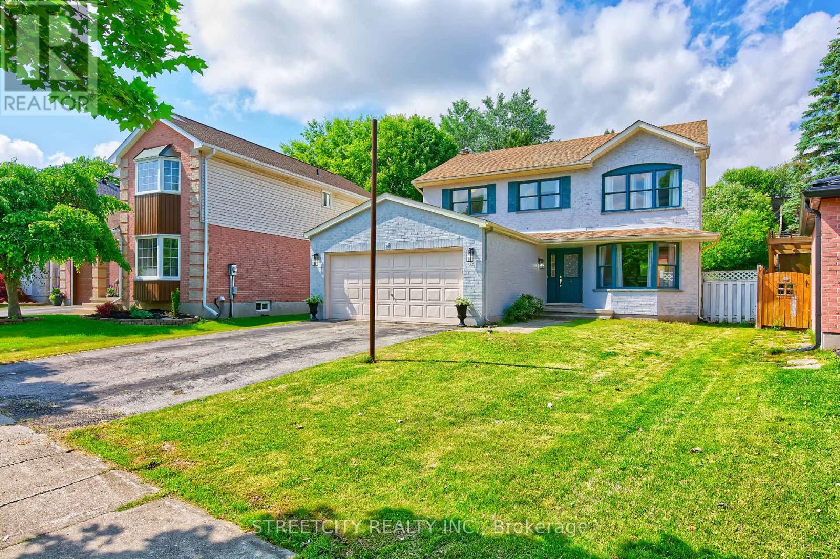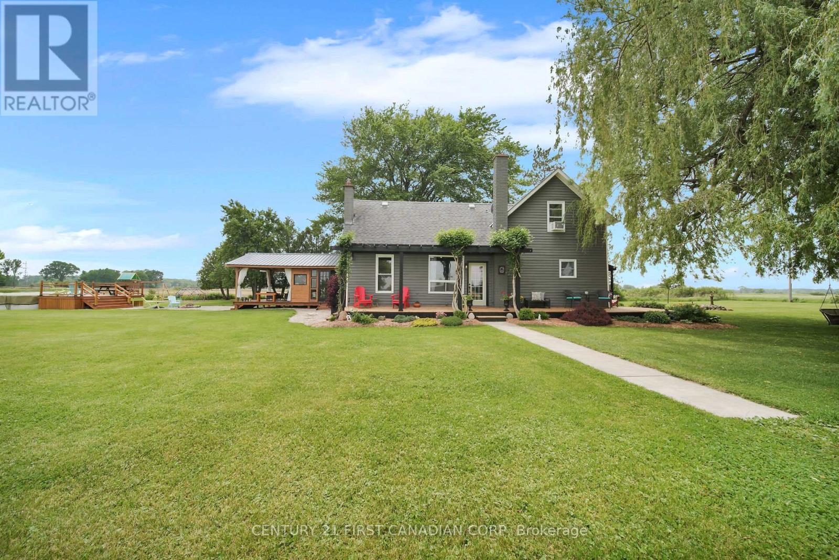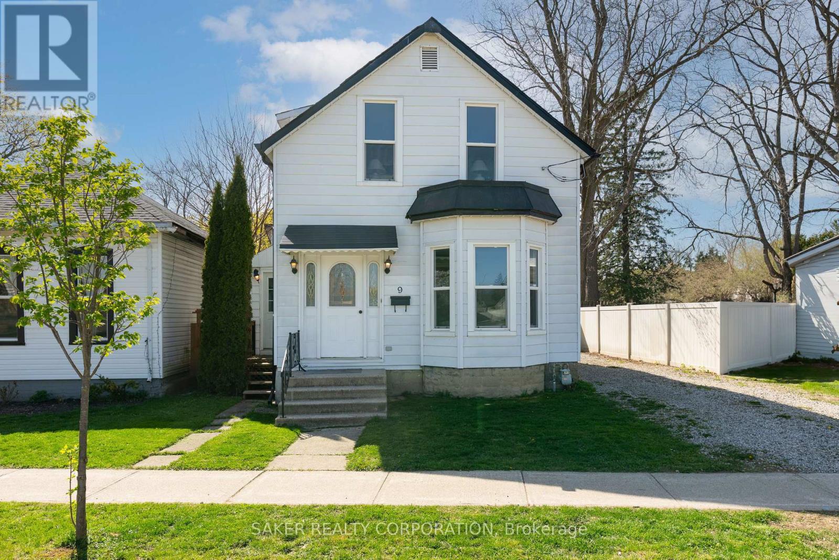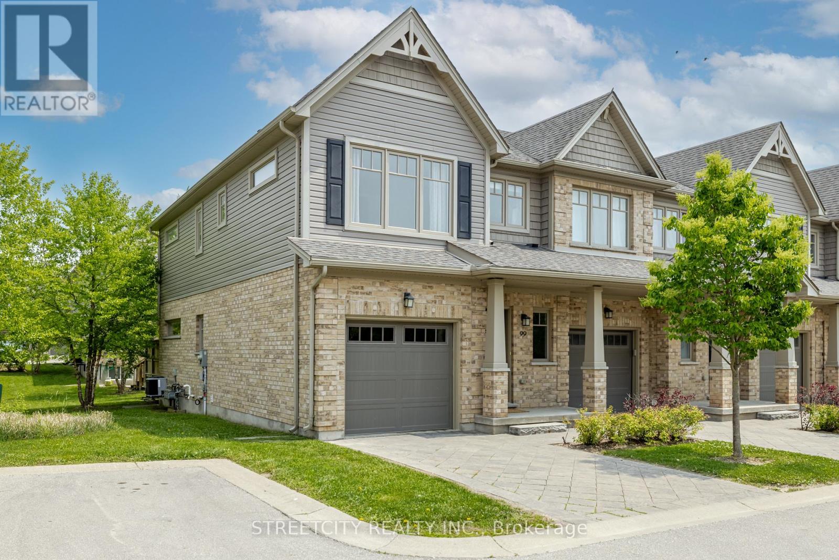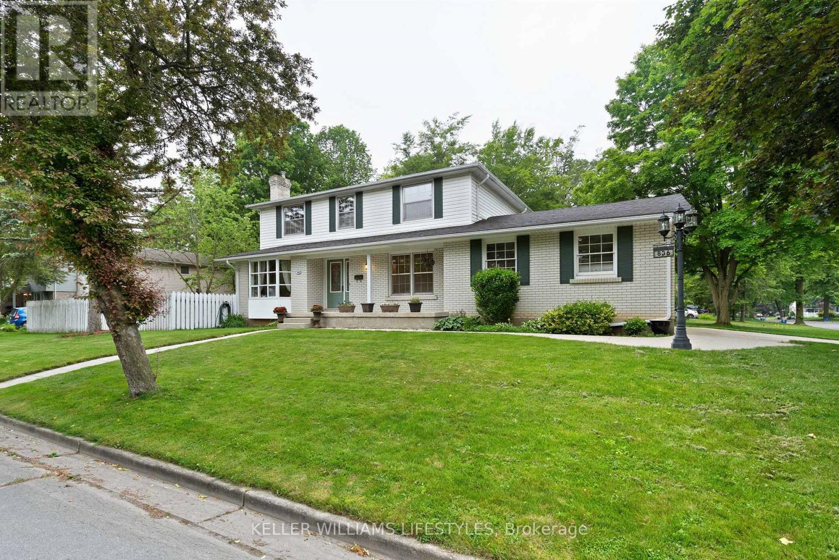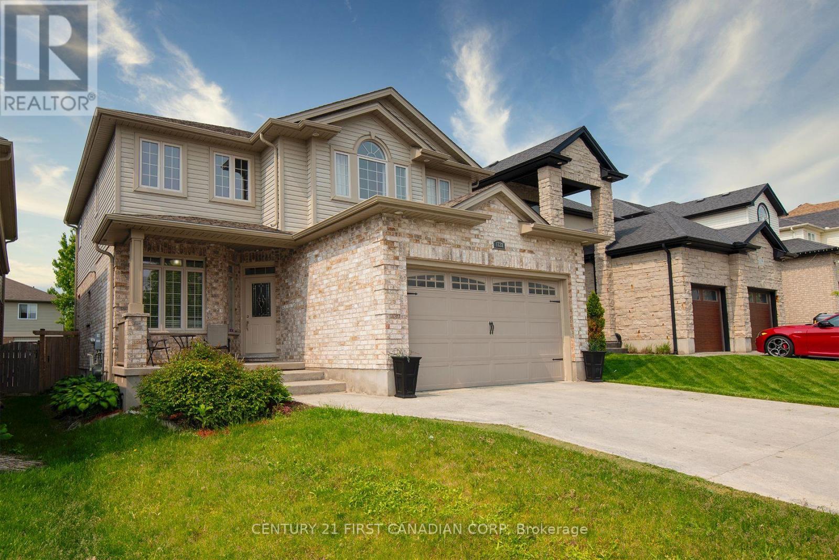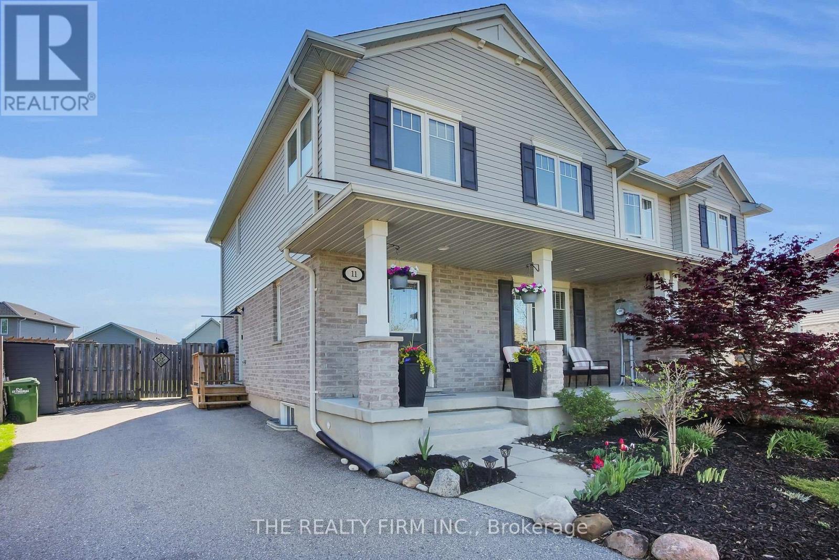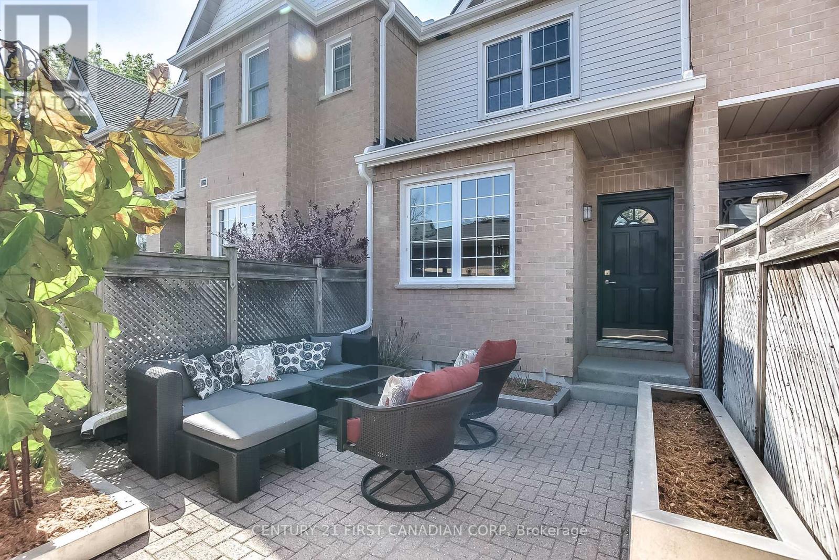42 Laurel Street
London North, Ontario
Welcome to a warm and inviting 2-storey home in London's highly desirable Oakridge area. This 4-bedroom,2.5-bath property is ideal for first-time homebuyers, growing families, or smart investors seeking great school zones and a central location in London. Enjoy a spacious layout, bright natural light, and a 2-car garage for convenience. The unfinished basement offers future potential for added living space or rental income. Kids can walk to top-rated elementary and high schools, while parents will love the nearby shopping and dining options. Live just minutes from Costco, T&T, Farm Boy, Sobeys, and some of the citys best restaurants all while nestled in a peaceful, family-friendly neighbourhood. This home blends comfort, location, and lifestyle seamlessly. Don't miss your chance to own in one of London's most loved communities. (id:53193)
4 Bedroom
3 Bathroom
1500 - 2000 sqft
Streetcity Realty Inc.
24631 Stalker Line
West Elgin, Ontario
Have you been searching for that perfect farmhouse with some land? This beautiful 3 bedroom, 1.5 bathroom home has been professionally updated top to bottom and boasts many sentimental features from the original farmhouse prior to renovations that retain timeless farmhouse character & charm. Situated on a picturesque 2.49 acre lot, with panoramic views of farmland, beautiful gardens, mature trees, and a bonus - it's down a paved road! As soon as you step inside, you are greeted by the coziness that this home provides. The kitchen & dining room are the heart of this home, & have oversized windows allowing plenty of natural light throughout the day. The updated kitchen is equipped with stainless steel appliances, induction cooktop, built-in wall oven & microwave, soft close cabinetry, and a separate coffee bar - which makes meal prep and entertaining family & friends a breeze. The spa-like 4pc bathroom on the main floor features a custom vanity crafted out of wood from the original farmhouse, wall mounted faucet, freestanding tub, glass shower, heated flooring, and a massive window with views of the backyard. The living room is the perfect spot for relaxing after a long day. Stepping up to the second floor, you are drawn to the original shiplap walls, and original baseboards & trim throughout the upper level. The 2nd bedroom is equipped with a murphy bed, and show-stopping reclaimed barn windows that enclose the room. The spacious primary bed is at the end of the hall, and has textured plaster walls that add to the character of this home. The second floor has a large unfinished area, but has potential to be completed and add another bed or bath if desired. The backyard is the ultimate private oasis, PERFECT for hosting family BBQ's! Comfortably enjoy those sunny, or even rainy summer days & nights under your enclosed covered porch - which overlooks the a/g pool, and breathtaking views of nature. Now is your chance to own a home full of history & character! (id:53193)
3 Bedroom
2 Bathroom
1500 - 2000 sqft
Century 21 First Canadian Corp
408 - 1560 Upper West Avenue
London South, Ontario
Nestled at the edge of the desirable Warbler Woods neighbourhood, this beautifully appointed 2-bedroom condo offers the perfect blend of luxury, comfort, and convenience. Enjoy peaceful tree-lined views from your windows and relax in a massive primary bedroom with ample space for a sitting area or reading nook.The upscale kitchen features custom cabinetry, a huge walk-in pantry, and stainless steel appliances perfect for both everyday living and entertaining. You'll love the convenience of a dedicated in-suite laundry room, and the warmth of hardwood floors throughout. Located in an exclusive boutique building, this home is ideal for those looking to downsize without compromise. Steps from scenic trails, coffee shops, parks, medical offices, and fitness centreseverything you need is right at your doorstep. Experience peace and privacy in a well maintained building with friendly neighbours, and a strong sense of community. Don't miss out on this peaceful oasis! Schedule a viewing today, or visit us during our model suite hours Tuesdays through Saturdays 12-4pm. (id:53193)
2 Bedroom
2 Bathroom
1200 - 1399 sqft
Century 21 First Canadian Corp
9 Station Street
St. Thomas, Ontario
Welcome to 9 Station Street! This beautifully updated home offers modern finishes from top to bottom while preserving its original charm and character. Perfect for first-time buyers or investors, this property blends style, space, and affordability in one inviting package. The main floor features a bright, open-concept layout with a spacious family room showcasing a picturesque bay window, a generously sized dining area, and a versatile bedroom - ideal for a home office or playroom. The new white kitchen is gleaming with quartz countertops, a breakfast bar, stainless steel appliances and plenty of natural light. A main floor powder room and convenient laundry area round out this level. Upstairs, you'll find a renovated 4-piece bathroom complete with a jacuzzi tub/shower combo, and two additional bedrooms, including a spacious primary suite with ample closet and storage space. Step outside to your new deck overlooking a fully fenced backyard, a great space for entertaining, relaxing, or letting the kids and pets play. Recent Updates Include: New roof, flooring, windows, breaker panel (100 amp), Furnace, A/C, Plumbing and full basement waterproofing. All of this just steps from downtown, close to schools, shops, and the best wings and patio in town at Legends Tavern. Don't miss this move-in-ready gem at an incredible value! (id:53193)
3 Bedroom
2 Bathroom
1500 - 2000 sqft
Saker Realty Corporation
99 - 1924 Cedarhollow Boulevard
London North, Ontario
Welcome to 1924 Cedarhollow Blvd #99, a beautifully maintained 3-bedroom, 2.5-bathroom condo townhome nestled in the desirable Cedar Hollow community of North London. This spacious home offers bright, open-concept layout perfect for families, professionals, or down-sizers alike. Step inside to find a living and dining area featuring large windows, fireplace, premium flooring, and neutral tones throughout. The modern kitchen boasts stainless steel appliances, ample cabinetry, a island, and a convenient breakfast bar ideal for entertaining. Upstairs, the generous primary suite includes a walk-in closet and a private ensuite bath, while two additional bedrooms share a stylish main bathroom. The finished lower level provides a versatile space for a family room, home office, or fitness area. Enjoy outdoor relaxation on your private patio with lush green space. Parking is a breeze with an attached garage and private driveway. Located just minutes from parks, top-rated schools, shopping, and trails, this turnkey home offers the perfect blend of comfort, style, and location. Low condo fees, a well-managed complex, and peaceful surroundings make this an unbeatable opportunity! (id:53193)
3 Bedroom
3 Bathroom
1400 - 1599 sqft
Streetcity Realty Inc.
836 Westbury Crescent
London South, Ontario
Welcome to this beautiful 4-bedroom, 3 bathroom home in the highly desirable Norton Estate area of London. Set on a mature, nicely treed lot, with a perfect mix of sun and shade, this property offers timeless appeal and thoughtful functionality. The main floor features formal principle rooms, including a separate dining room and a spacious family room. The living room is warm and inviting, anchored by a charming fireplace. The kitchen boasts rich Cherrywood cabinetry, blending style and durability, while hardwood flooring flows throughout both the main and second levels, and timeless details such as crown molding and wainscoting enhance the homes classic character. Upstairs you will find 4 generously sized bedrooms, while the finished lower level offers excellent versatility with a dedicated office and a large recreation room perfect for home theatre, play area, or workout space. An additional feature is the double car garage direct access into the house and a concrete driveway for 6 cars. This home is set in a mature family-friendly area close to parks, schools and amenities; this home blends comfort, style and function in one of Londons most established and desirable boutique communities. (id:53193)
4 Bedroom
3 Bathroom
1500 - 2000 sqft
Keller Williams Lifestyles
627 St James Street
London East, Ontario
Welcome to this updated home offering exceptional space and character in one of the city's most sought-after neighbourhoods. The inviting covered front porch sets the tone for the warmth and comfort inside. The main floor features a spacious primary bedroom and a large eat-in kitchen complete with an island perfect for entertaining. Upstairs, you'll find two cozy bedrooms and a charming play nook, ideal for little ones or creative space. A clawfoot tub adds vintage elegance. The basement offers incredible flexibility with a separate entrance, a full kitchen, two additional bedrooms, a living area, and a full bathroom ideal for extended family, guests, or potential income opportunities. Step outside to your own urban oasis featuring a tranquil backyard, large deck, gazebo area, and a spacious barn/storage building a rare find in the heart of the city. The barn boosts over 470 square feet of space with electricity. Located in the desirable Old North, you're just steps from shopping, transit, a community center, and great restaurants. (id:53193)
5 Bedroom
3 Bathroom
700 - 1100 sqft
Pc275 Realty Inc.
1728 Beaverbrook Avenue
London North, Ontario
Welcome to this wonderfully designed 4 bedroom home in desirable location. This charming 4 bedrooms, 3.5 bathrooms with a double garage and spacious deck is the perfect blend of comfort and practicality. This home features a main floor Den with French doors with Laundary room. The kitchen offers ample granite counters space and glass tile back-splash and pot lights. flows effortlessly into the living and dining areas, creating an ideal space for both everyday living and entertaining. The finished lower level is a real highlight, featuring a Rec room, a four-piece bathroom. Plus, there's plenty of extra storage. Ceramic and maple hardwood flooring in main level. Open concept living room, kitchen and dining room; Quartz countertops, ceramic tile floor in wet areas and extra pot-lights, stainless steel appliances. Cozy by the modern stone fireplace in the living room. The covered back deck is perfect for those summer nights. Conveniently located near shopping, hospitals, Western University, and other key destinations, this home ticks all the boxes. (id:53193)
5 Bedroom
4 Bathroom
2000 - 2500 sqft
Century 21 First Canadian Corp
1804 Cedarpark Drive
London North, Ontario
Welcome to desirable Cedar Hollow in Northeast London. This 3 bedroom home features a modern open concept main floor, European style windows and doors throughout, large second floor family room, spacious primary bedroom with 4-piece ensuite and walk-in closet, laundry on bedroom level, fully fenced yard with large deck and double concrete drive. Updates: second floor professionally painted (June 2025), garage door opener (2024) and glass shower door in ensuite (2019). Walk to Cedar Hollow Public School, Cedar Hollow Park, Highbury Wetland and hiking trails in Kilally Woods. Quick drive to Masonville Mall, shopping, restaurants, Western University, Fanshawe College, London Airport and Hwy 401. (id:53193)
3 Bedroom
3 Bathroom
2000 - 2500 sqft
Keller Williams Lifestyles
11 Cardinal Court
St. Thomas, Ontario
Welcome to 11 Cardinal Court a beautifully updated semi-detached home at the end of a quiet cul-de-sac in northeast St. Thomas. This move-in-ready property features 3+1 bedrooms, modern bathrooms and kitchen, and a fully finished basement for added living space. Step outside to your spacious backyard perfect for entertaining, relaxing, or enjoying your own private retreat. Located in the desirable Dalewood community, you're minutes from scenic trails at Dalewood Conservation Area, with quick access to Highbury Ave, Highway 401, and all major amenities just a short drive away. Stylish, comfortable, and close to nature this home has it all. Don't miss your chance to make it yours - Book your showing today! (id:53193)
4 Bedroom
3 Bathroom
1100 - 1500 sqft
The Realty Firm Inc.
499 Rosecliffe Terrace
London South, Ontario
178 FT DEEP LOT! POOL WITH PRIVACY! 2 KITCHENS! WALK OUT BASEMENT! FULLY FINISHED! The One That Has It All! Welcome to Your Dream Home in Rosecliffe Estates! Looking for the perfect family home that checks every box? This stunning 2-storey gem in sought-after Rosecliffe Estates has it all - a massive 170+ ft deep lot, a saltwater pool with water fountains, total privacy, and a fully finished walk-out basement with a complete in-law suite including a full second kitchen! Step inside to discover a bright and spacious layout featuring a formal dining room for elegant entertaining, a sophisticated living room, and a cozy family room with a striking floor-to-ceiling brick fireplace. The heart of the home, the kitchen, boasts a large island, eat-in breakfast nook, and dual patio doors leading to a deck that overlooks your private backyard oasis. Outside, you'll find a 178-foot deep lot with mature trees, a play structure, a shed, a concrete patio, and plenty of space to relax, entertain, and play. Upstairs offers 4 generous bedrooms, including a beautiful primary suite with a walk-in closet and private ensuite. One of the bedrooms is outfitted with custom-built bunk beds and a desk, perfect for kids or teens. The WALK OUT BASEMENT is a rare find, fully finished with a bedroom, bathroom, kitchen, and living space - ideal as an in-laws suite, guests, or multigenerational living. Outdoor living is redefined with two convenient doors to the side of home - one off the garage and the other off the mud room, allowing for seamless indoor-outdoor living. And the best part? It's all located in one of the most desirable neighbourhoods in the city - close to top-rated schools, public transit, hospital, parks, trails, and so many other amenities.This is more than a house, it's your forever home. Updates Include: New Garage doors NOV 2024, Windows (2016) Roof (2016) Furnace (2016) Salt water heated Pool (2018) Gas BBQ hook up (2018) (id:53193)
5 Bedroom
4 Bathroom
2500 - 3000 sqft
Nu-Vista Premiere Realty Inc.
53 - 1570 Richmond Street
London North, Ontario
Attention First time home buyers, young professionals, down-sizers! This beautifully updated two bedroom, two bath condo offers the perfect blend of style, comfort and functionality. Spread over two stories, this home features a detached garage, two inviting patios for outdoor relaxation and thoughtful upgrades throughout. The current owners have infused the space with unique character, highlighted by a striking love for metal art that brings a sleek, modern unique edge to the decor. From the open concept living and dining areas to the updated kitchen and bath, every corner of this home shows incredibly well and is move in ready. A rare find with such personality and polish. This one is a must see. Maintenance-free living at its finest. Centrally located and close to many amenities. Schedule your showing today. (id:53193)
2 Bedroom
2 Bathroom
1200 - 1399 sqft
Century 21 First Canadian Corp

