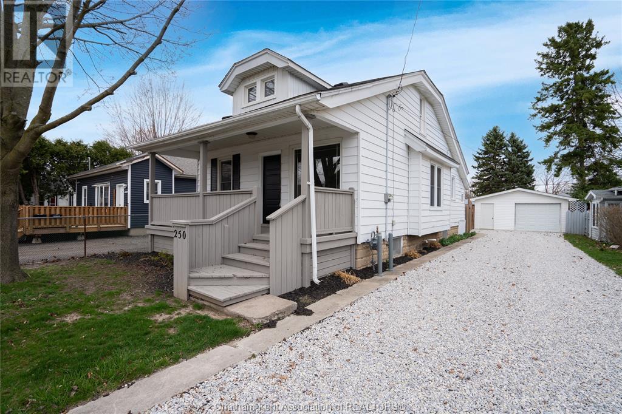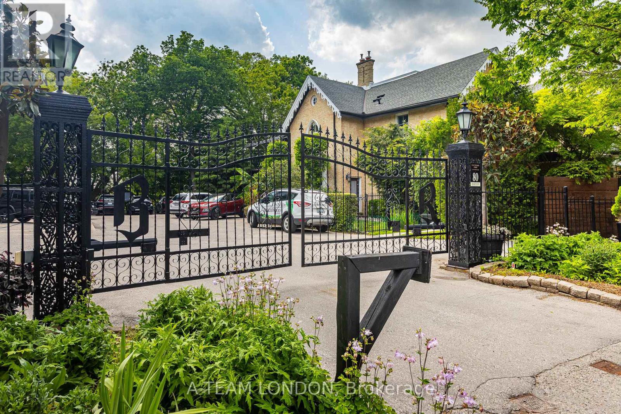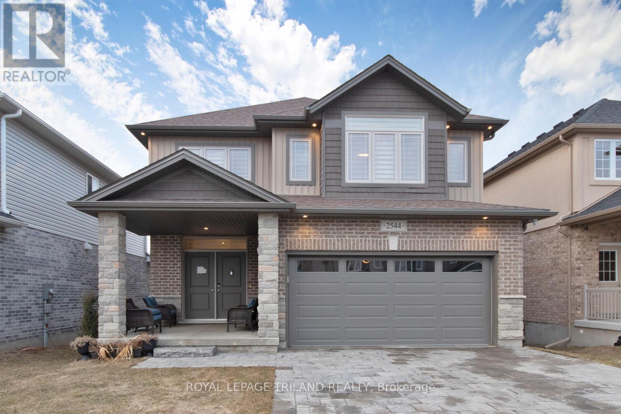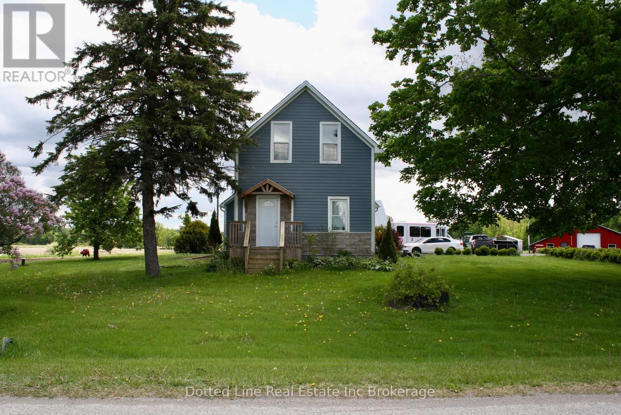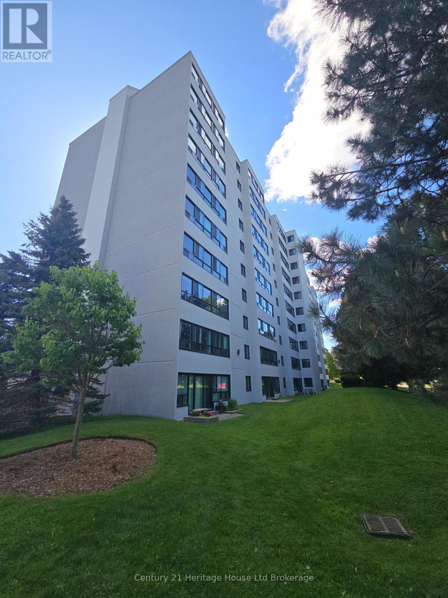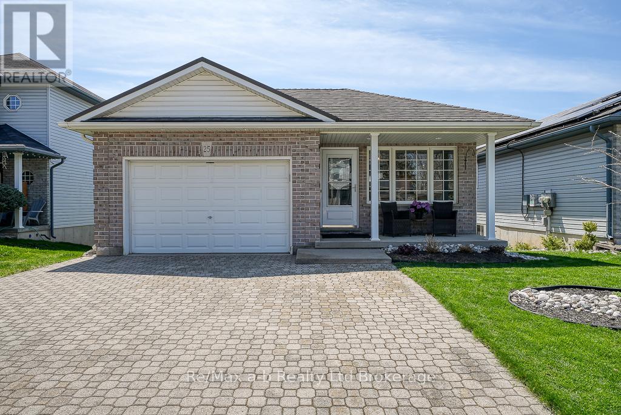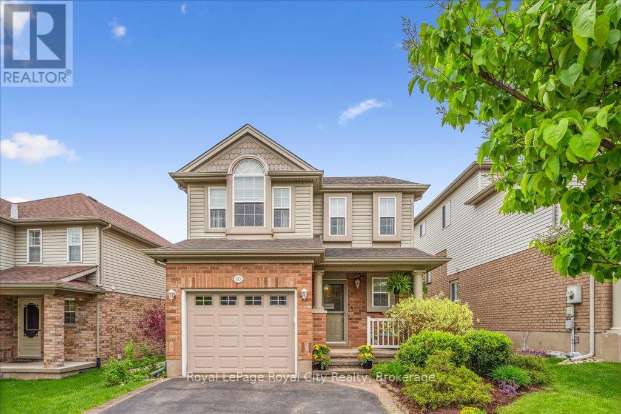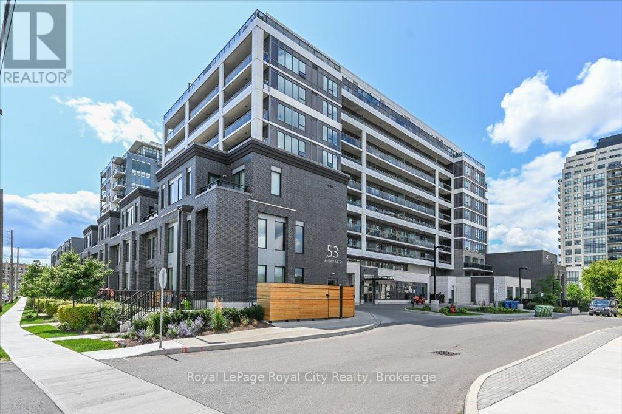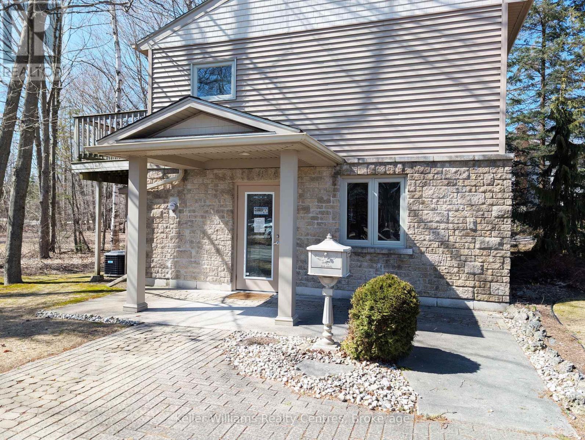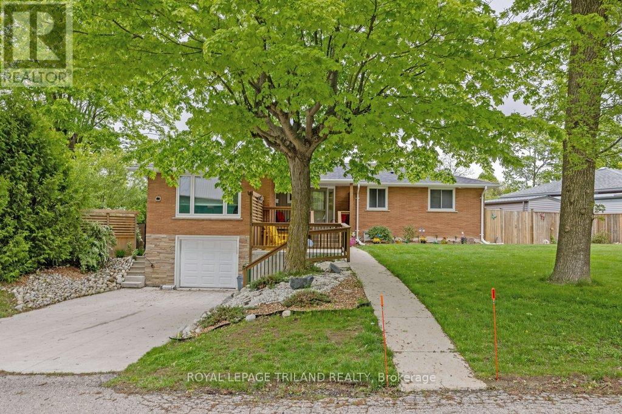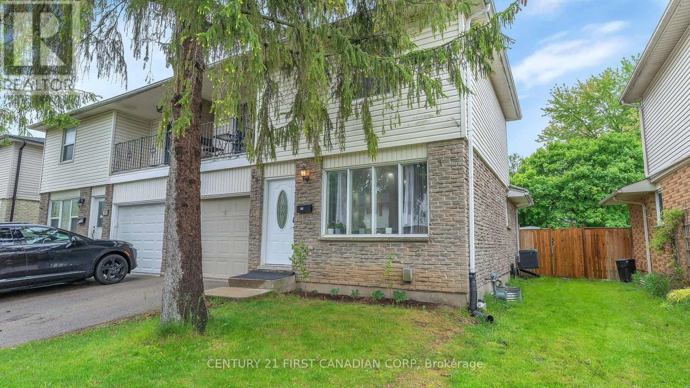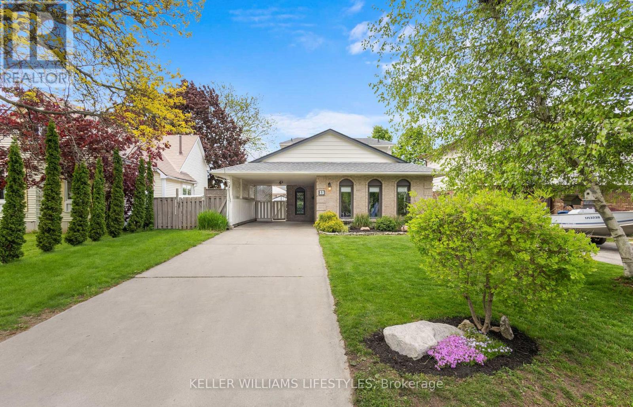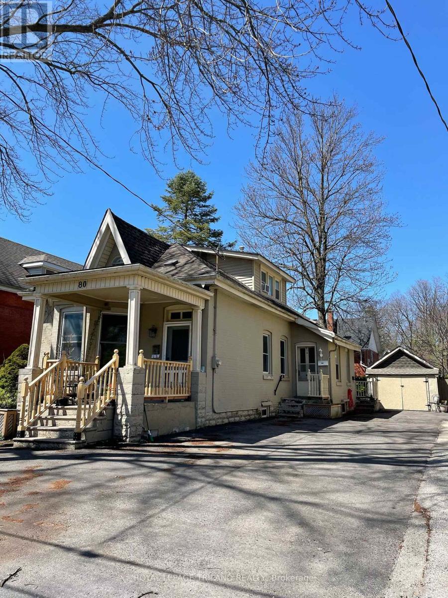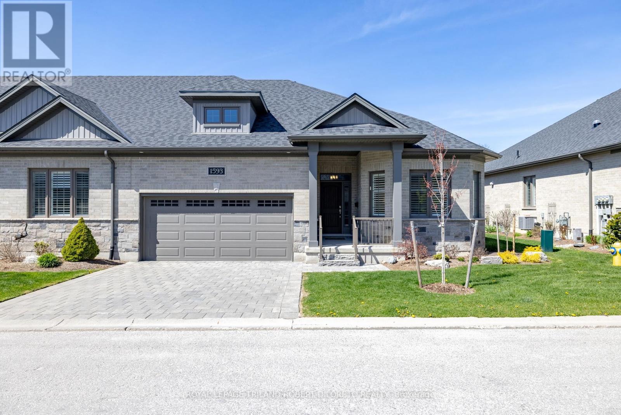250 Forest Street
Chatham, Ontario
Introducing 250 Forest Street! This charming home features two main floor bedrooms and a fully renovated bathroom with modern finishes. Upstairs offers two additional bedrooms, perfect for small children or office space, and a convenient half bathroom. A single-car detached garage provides secure parking or extra storage space. The home also features a spacious, fenced-in backyard, ideal for outdoor activities, entertaining, and added privacy. Other updates include a complete kitchen renovation in 2024, new roof installed in 2024 and A/C replaced in 2020. With these updates, it's a perfect blend of modern comfort and classic appeal. Schedule your viewing today! (id:53193)
4 Bedroom
2 Bathroom
Realty Connects Inc.
126 King Street South
Highgate, Ontario
With 5 bedrooms, 2 bathrooms, a detached garage and a swimming pool, 126 King St S is your family home dream-come-true! Situated right at the southern edge of Highgate and overlooking farmland on two sides, it has a fantastic view and the privacy you crave. The main floor features a classic foyer, large L-shaped living room, a massive kitchen/dining area with a moveable island, main floor primary bedroom, 3pc bath with a tub, a den overlooking the pool area and main floor laundry. 4 nice sized bedrooms on the second floor plus a 3pc bath with a large tiled shower. Enjoy the privacy of the pool area and make the most out of your summer right in your own back yard! The wrap around porch and simple landscaping give the property terrific curb appeal and the double width asphalt driveway provides plenty of parking space for family and friends. High efficiency forced air gas heating and cooling, all vinyl windows, roof approx 10 years old, updated 100 AMP panel and wiring. The partial unfinished basement is spray foam insulated and offers ample storage space. Fridge, stove, freezer, washer and dryer included. Call today to book your personal viewing! (id:53193)
5 Bedroom
2 Bathroom
Royal LePage Peifer Realty(Blen) Brokerage
4 - 80 Barton Street
London East, Ontario
Discover refined living in this exclusive 2 bedroom, 2 bathroom condo, located in the historic and gated Blackfriars Estate. One of only four residences in Raleigh House, this suite offers rare privacy and timeless charm. Inside, you'll find an elegant, open-concept layout with soaring 10-foot ceilings, marble floors, and detailed crown moulding. Floor-to-ceiling windows flood the space with natural light and open onto a generous private terrace, perfect for entertaining or relaxing.The chef's kitchen is outfitted with premium appliances and stylish finishes, while a gas fireplace adds warmth to the inviting living area. The entry level provides direct garage access and a covered patio that leads to tranquil, beautifully landscaped grounds. Enjoy shared amenities including serene ponds, a sparkling pool, a cookhouse, and multiple quiet seating areas, creating a peaceful escape just steps from downtown. Experience upscale urban living with the privacy and elegance of a secluded estate. This is a rare opportunity to own a unique piece of London's heritage. (id:53193)
2 Bedroom
2 Bathroom
1800 - 1999 sqft
A Team London
87 Emery Street E
London South, Ontario
Welcome to Old South one of Canada's most cherished neighbourhoods offering a prime Walkability Score of 82, meaning almost everything you need is within walking distance. Picture charming cafés, weekend markets, top-rated schools, local shops, scenic parks, and year-round community events all steps from your front door. This unmatched location wraps around a beautifully updated bungalow on a 140-foot deep lot that perfectly blends historic charm with thoughtful modern upgrades.This move-in ready gem offers a layout rarely found in homes of this style and size: two separate family rooms, a full dining room, and an open-concept kitchen that makes entertaining feel effortless. The kitchen flows seamlessly into a bright dining and living area with refinished original hardwood floors, while the rear family room offers warmth with a gas fireplace and a view of the private, fully fenced backyard. Step outside to a backyard designed for enjoyment featuring professional landscaping, a covered patio area, and a hot tub for year-round use. The oversized double-wide driveway provides plenty of off-street parking, and the home sits nicely set back from the road for added curb appeal and privacy. Inside, the spacious primary bedroom includes an oversized closet with custom built-ins. Both the exterior siding and roof were updated in 2019, adding peace of mind for years to come. Zoned for two of London's most respected schools - Wortley Road Public and South Secondary. This home is not only a great lifestyle choice but a smart investment. Located just minutes from the heart of Wortley Village, with everything you love about Old South right at your doorstep this is a rare opportunity you don't want to miss. All appliances in the kitchen recently updated. AC updated 2024. (id:53193)
2 Bedroom
1 Bathroom
700 - 1100 sqft
Exp Realty
2128 Coronation Drive
London North, Ontario
Welcome to 2128 Coronation Drive a stunning two-story home located in one of Londons most sought-after neighbourhoods. Nestled in a desirable school district and close to parks, shopping, and amenities, this home offers the perfect blend of comfort, style, and convenience. Step inside to a bright, open-concept main floor designed for modern living. The spacious layout is ideal for both everyday life and entertaining, with seamless flow from the living area to the dining space and kitchen. Large windows provide plenty of natural light throughout. Upstairs, you'll find four generous bedrooms with its own private ensuite perfect for growing families or guests who value privacy. Enjoy the outdoors in your oversized backyard featuring a massive composite deck, perfect for BBQs, summer lounging, or hosting gatherings. The double car garage provides ample storage and parking.The unfinished basement offers endless possibilities to create a home gym, media room, or in-law suite to suit your lifestyle. Don't miss your chance to live in a prime location with everything your family needs. Book your private showing today! (id:53193)
4 Bedroom
4 Bathroom
2500 - 3000 sqft
Thrive Realty Group Inc.
2544 Holbrook Drive
London South, Ontario
Welcome to 2544 Holbrook Drive located in the beautiful development in Victoria on the River. 3 bedrooms on second floor-1 large master bedroom, fourth bedroom converted to a large master bedroom with full upgraded ensuite. 2 other bedrooms share full 4 piece bathroom with separate tub and toilet (Jack and Jill bathroom). Huge foyer leading to den/bedroom/office (multiple uses). Open concept to large beautiful modernized kitchen with extended quartz island, granite counter tops, upgraded marvelous cabinets with crown molding. Over the range hood vent, 6 piece Samsung stainless appliances, includes pot lights internally and externally of home, 9 foot ceilings. Upgraded and raised baseboards - 7 inches. Ceramic flooring in wet areas. Dryer and washer accessible on main floor. Hardwood flooring throughout house except for bedrooms (carpet). Double garage, driveway parks 6 vehicles. Exterior of house: mix of stone columns and brick, except for vinyl siding on second level. Cold room (or wine or storage room). Walk out finished basement with large windows, raised ceilings and 3 piece bathroom. Concrete side path to the basement, concrete paths on both sides of the house, patio at the back of the house, huge double deck with a gazebo and a natural gas barbecue. 2 minute walk to river, trails and paths for bicycling and walking, 3 minute drive to all amenities including grocery stores, Elementary and High School. 5 minutes to 401. The home has 3 bedrooms on the second floor plus 1 bedroom/den or multi purpose room on the first floor. (id:53193)
5 Bedroom
4 Bathroom
2000 - 2500 sqft
Royal LePage Triland Realty
76 Goshen Road
Norfolk, Ontario
20 acre hobby farm just minutes south of Tillsonburg. Approximately 9 acres workable with corn just planted. 3+ bedroom Home with Bath and Landry on main floor. Double car detached garage. Newer gas furnace and central air. Electrical panel updated. Aprroxiamtely 3000 square foot barn/shop, newer steel roof and siding, Suitable for multiple different uses. There is a pond at the back of the property and a wooded area as well with some trails. Properties like this dont come up very often, be sure to put this on your list to view. (id:53193)
3 Bedroom
1 Bathroom
1100 - 1500 sqft
Dotted Line Real Estate Inc Brokerage
510 - 600 Grenfell Drive
London North, Ontario
Move-In Ready North London Condo Immediate Possession Available! Attention investors and first-time home buyers! This spacious, fifth-floor end unit condo is perfectly situated in the highly desirable north end of London. Featuring two generously sized bedrooms, a bonus storage room, large living room, dinette, and a functional kitchen, this vacant unit is ready for its next chapter. Enjoy the convenience of a four-piece bath. With secure enterance, elevator, and on-site laundry facilities. One reserved parking spot is included, offering added value and ease. Located just minutes from Western University, Fanshawe College, shopping centers, hospitals, and all essential amenities everything you need is right at your doorstep. Don't miss this excellent opportunity for ownership or investment in a prime location! (id:53193)
2 Bedroom
1 Bathroom
900 - 999 sqft
Century 21 Heritage House Ltd Brokerage
25 Rossiter Road
Ingersoll, Ontario
Discover the charm of this exceptional bungalow nestled in a mature neighbourhood, offering incredible versatility with the potential for two distinct units! Impeccably maintained and move-in ready, this home radiates pride of ownership at every turn. Step inside to find a spacious main floor featuring a large, functional kitchen adorned with stunning one-year old granite countertops and sleek stainless steel appliances. The sunlit family room invites you to unwind, while two cozy bedrooms and a well appointed four-piece bathroom complete this level. Convenient laundry adds to the appeal. Venture to the lower level, where you'll find two additional bedrooms, another four-piece bathroom , a kitchen and a welcoming living room-perfect for guests or extended family. The walk-out basement, with its sliding doors, provides a separate entrance leading to a beautifully landscaped, fully fenced backyard. Additional highlights include an attached 1.5 car garage, two driveway spaces, and thoughtful upgrades like composite decking, a durable steel roof, a furnace installed in 2019, and a stylish interlocking brick driveway. This home is not just a place to live-it's a true delight to experience! (id:53193)
4 Bedroom
2 Bathroom
700 - 1100 sqft
RE/MAX A-B Realty Ltd Brokerage
6 Craven Drive
Chatham, Ontario
Discover your dream home at 6 Craven Drive, nestled in a tranquil Northwest Chatham neighbourhood. This charming raised bungalow boasts plenty of space, featuring a bonus room and main living room, both with cozy gas fireplaces perfect for chilly evenings. The lower level recreation room is ideal for kids to Olay and have fun. With 3 spacious bedrooms, 1.5 Bathrooms, and a huge tree-lined lot backing onto a ravine and municipal youth soccer fields, this home offers the ultimate family living experience. Conveniently located near shopping and top-rated schools, it's perfect for families of all sizes and generations. (id:53193)
3 Bedroom
2 Bathroom
Exit Realty Ck Elite
10 O'connor Lane
Guelph, Ontario
Discover your dream home in Guelph's highly sought-after East End! This delightful 3-bedroom, 2-bathroom detached home offers comfortable living with an unbeatable location. Step inside to a bright interior, perfect for family life. Hardwood floors throughout main and second level, allows for easy maintenance. Cozy electric fireplace in the living room to take the chill out of the fall air. Upstairs houses three large bedrooms, a spacious 4 piece bath. The office off the primary bedroom can also be retrofitted to house an ensuite bath. The lower level is finished with a family gathering area, a bedroom/office, the utility room with laundry, furnace, and air exchanger. There is also a three piece rough in bathroom. The true highlight? A meticulously maintained backyard oasis, ideal for entertaining or quiet relaxation. Imaging summer barbecues and peaceful mornings. Lovely flagstone walkway leads to an outdoor shed to store your equipment to maintain the fabulous existing perennial plants. Enjoy easy access to amenities, schools, many parks and commuter routes. This is an exceptional opportunity to own a detached home in prime East End neighbourhood with an incredible outdoor space! UPDATES; ROOF 2018 (40 YR SHINGLE), FURNACE 2019, WATER SOFTENER OWNED 2023, BASEMENT FINISHED IN 2005. (id:53193)
3 Bedroom
2 Bathroom
1500 - 2000 sqft
Royal LePage Royal City Realty
503 - 53 Arthur Street S
Guelph, Ontario
NO Condo Fees for a year! AND..own your own parking space. Live in Style at The Metalworks: Where Urban Energy Meets Riverside Charm. - Welcome to 503-53 Arthur Street. An ideal home base for first-time buyers, young professionals, or anyone craving a vibrant downtown lifestyle. Located in one of Guelphs most sought-after developments, this one-bedroom condo blends modern finishes with historic charm, all just steps from the Speed River, walking trails, downtown restaurants, and the GO train station. Inside, you'll find a smartly designed space with an open-concept layout, sleek white cabinetry, stainless steel appliances, and a full-sized double sink. Sliding doors lead to your private balcony, perfect for morning coffee or winding down in the evening. But the real magic? It's in the unmatched amenities. Picture hosting friends in the speakeasy lounge, enjoying quiet time in the library, or squeezing in a workout at the full-sized gym. There's also a chefs kitchen, outdoor terrace, and party roomall part of your extended living space. Bonus: Heat and water are included in the condo fees, and this unit comes with one owned parking space and a storage locker. Whether it's your first step into ownership or your place to stay while on the go, this is a lifestyle opportunity that's hard to beat. (id:53193)
1 Bedroom
1 Bathroom
500 - 599 sqft
Royal LePage Royal City Realty
3783 Monck Road
Kawartha Lakes, Ontario
Nestled on 97 acres of stunning, rolling hills and serene flat land, this 3-bedroom, 2-bathroom home offers endless potential for those looking to create their perfect country retreat. Though the house requires some TLC, it comes with essential upgrades, including a partial new roof, fresh drywall upstairs, and several new windows and siding. Whether you're into ATV and snowmobile riding or simply enjoying the beauty around you, there's room to make this property your personal playground. A large hoop house awaits your gardening ambitions, and there's even an outbuilding with hydro, perfect for a workshop or extra storage. Wildlife enthusiasts will love the abundant deer and moose that roam the land, making it an ideal spot for hunting. The property fronts on two municipal roads, offering easy access from both sides. Just minutes from the town of Norland, and a mere 5-minute drive to the boat launch or beach at Shadow Lake, this location is perfect for outdoor adventures. Located only 50 minutes from Orillia and 40 minutes from Lindsay, you're never far from conveniences while still being surrounded by the beauty of nature. With stunning views in every direction, this property provides the perfect backdrop for your dream home or hobby farm. Bring your imagination and make this charming property your own. The possibilities are endless! (id:53193)
3 Bedroom
2 Bathroom
1500 - 2000 sqft
Century 21 Granite Realty Group Inc.
660 Main Street
South Bruce Peninsula, Ontario
Picture your business thriving in the heart of Sauble Beach, well positioned with perfect curb appeal to be seen on bustling Main Street or use as the perfect home or cottage. This large corner lot, across from the Medical Centre and steps away from the Community Centre featuring a tennis court, ball diamond, nature trails and more. The main floor is currently set up as an office, featuring two versatile rooms that can function as offices or bedrooms, along with a bathroom and living room. Upstairs, imagine the potential of a cozy cottage space, complete with a living room, bathroom, kitchen, and a flexible bedroom or office. Whether you use it for rental income, personal living, or additional business space, the options are limitless. Completely renovated back to the studs in 2008, windows, doors, drywall insulation, siding and a roof less than five years old. The kitchen, the lower cabinet can be removed (hook up for dishwasher) Also, featuring an asphalt driveway, gas furnace, & central A/C. Enjoy Sauble Beach and it's vibrant main street, stunning beach and unforgettable sunsets drawing countless visitors, this property is a perfect mix of functionality and charm. Bring your vision to life this unique Sauble Beach gem is ready to make it happen! (id:53193)
3 Bedroom
2 Bathroom
Keller Williams Realty Centres
330 Bay Street
Orillia, Ontario
Nestled on the serene shores of Lake Couchiching in Orillia, Ontario, this exceptional waterfront property offers a harmonious blend of natural beauty and modern convenience, inviting you to envision the peaceful lifestyle you've always dreamed of.The welcoming step-down living room, bathed in natural light from a large bay window, provides stunning views of manicured lawns and mature trees. The cozy family room, complete with a walkout to a charming flagstone patio and the waterfront oasis, ideal for social gatherings or tranquil relaxation.Enjoy your morning coffee in the company of the rising sun across the lake courtesy of the breathtaking views from the spacious, eat-in kitchen, which boasts ample storage and pantry. The adjoining dining room, with its walkout deck, transforms every meal into a luxurious experience, surrounded by the beauty of the lake.Upstairs, youll find four generously sized bedrooms and a versatile bonus room, perfect as an office, walk-in closet, or fifth bedroom. The primary suite features a private ensuite, while a second full bathroom with double sinks ensures comfort for family and guests alike.The finished basement extends your living space, offering a large recreation room with a wet bar and walkout, a workshop/storage area, and a utility room. Outdoors, the gently sloping .7-acre property leads to 99 feet of private waterfront, perfect for swimming, boating, paddleboarding or simply enjoying the view.This expansive waterfront property, conveniently located just a short stroll from the picturesque Lightfoot Trail, Couchiching Park, the Port of Orillia, and the citys vibrant shopping, dining, and cultural scene, also provides room for additional outdoor activities or future enhancements. Whether youre seeking a peaceful retreat or a welcoming home for family and friends, this property is your gateway to the waterfront lifestyle youve been waiting for. (id:53193)
5 Bedroom
3 Bathroom
2500 - 3000 sqft
Century 21 B.j. Roth Realty Ltd.
6 Joyce Street
St. Thomas, Ontario
Northside Brick Bungalow Property Description: This charming brick bungalow on the Northside of town offers the perfect blend of comfort and functionality. The home features three spacious bedrooms on the main floor, complemented by two bathrooms - a full four-piece bathroom and a convenient two-piece powder room. The heart of the home boasts a large, open-concept kitchen with a center island that flows seamlessly into the dining area, creating an ideal space for both everyday meals and entertaining guests. Adjacent to this area is a generous living room that provides direct access to a welcoming backyard deck, which overlooks a notably private and serene backyard. The thoughtfully designed basement includes a substantial rec room, perfect for family activities or additional entertaining space. The lower level also houses a large laundry room, a dedicated furnace room, and ample storage space. Convenience is key with basement access points to both the backyard and the attached garage. An additional three-piece bathroom in the basement adds to the home's functionality. The exterior of this brick home features a double-wide cement driveway, a fully fenced yard, a garden shed with hydro, an elegant cement walkway leading to an inviting front porch, and meticulously maintained landscaping that enhances the property's curb appeal and creates a welcoming atmosphere. (id:53193)
3 Bedroom
3 Bathroom
1100 - 1500 sqft
Royal LePage Triland Realty
158 Augusta Crescent
London South, Ontario
Welcome to 158 Augusta Crescent in the heart of White Oaks. Featuring a beautifully designed 3-bedroom, 2.5-bath family-friendly home that blends comfort, style, and convenience. Featuring a unique architectural layout, this home boasts tasteful touches like orange peel, elegant crown moulding, and spotlights. Enjoy peace of mind with an updated AC system installed in 2023, ensuring year-round comfort. The layout is perfect for families, with spacious living areas and plenty of natural light. Attached garage for added convenience. Located in a highly desirable neighborhood, you'll love being just minutes from shopping centers, community facilities, the local library, public transit, and much more! Don't miss out on this fantastic opportunity to own a home that truly has it all. (id:53193)
3 Bedroom
3 Bathroom
1100 - 1500 sqft
Century 21 First Canadian Corp
13 Idsardi Avenue
St. Thomas, Ontario
Welcome to 13 Idsardi Ave, a St. Thomas treasure at $550,000. This 2-bed, 2-bath home is perfectly designed for remote work, featuring an expansive primary suite that provides a private retreat. Highlights include a custom GCW kitchen with quartz surfaces, a bright sunken living room, and a remarkable 11x22ft flex room with its own entrance and bath, perfect for a dedicated workspace or studio. The property includes a finished basement, fenced backyard, and carport. Roof installed 2020. Situated on a quiet, tree-lined street with a strong sense of community pride, it offers easy access to Elgin Centre Mall, Optimist Park, and major routes. Enjoy proximity to Port Stanleys beaches and London's urban offerings, making it a prime location for work and leisure. (id:53193)
2 Bedroom
2 Bathroom
1100 - 1500 sqft
Keller Williams Lifestyles
16 - 231 Callaway Road
London North, Ontario
Welcome to your dream home in Upper Richmond Village, North London! Greystone-built, it offers this executive luxurious townhouse with a beautiful finish and fantastic floor plan. Upper Richmond Village is close to Sunningdale Golf course, Western University, hospital, shopping centres and fantastic nature trails through the Medway Valley Heritage Forest. This stunning 5 bedroom, 3.5 bathroom executive condo, combines luxury and modern styles, with a double car garage, gorgeous living space with 9ft ceilings, open concept living/dining showcases, a gas fireplace, stunning hard floors, striking gourmet kitchen, with a beautiful centre island, stainless steel appliances, elegant quartz countertops and lots of natural light. The lower level adds a finished bonus room, ideal for a guest space, 5th bedroom, Rec Room, or home gym. Enjoy your morning coffee from two beautiful balconies, along with views of Villagewalk Commons Park and surrounding green spaces that make this home truly special. Don't miss out on making this exquisite property your own. Schedule a viewing today and prepare to fall in love. (id:53193)
5 Bedroom
4 Bathroom
2250 - 2499 sqft
Royal LePage Triland Realty
A17 - 4838 Switzer Drive
Southwest Middlesex, Ontario
Are you looking for a home located on a large country sized leased lot, backing onto a treed ravine and surrounded by numerous recreational activities, yet close to all amenities? Then you need to have a look at this year round home located in SILVER DOVE ESTATES! This is a one floor double wide home built in 2017 by Comfort Homes and set on a concrete slab with an enclosed crawl space storage area beneath. This 1153 sq ft Bungalow features a bright west facing Livingroom with a cozy Fireplace, an open concept Dining area and Kitchen with a centre island and 4 newer appliances are included, a centrally located 4 piece Bath, Laundry Room with Washer and Dryer included, 2 Bedrooms - the Primary with a walk-in closet and a large 4 piece Ensuite Bath. Outside you'll find 2 sheds - both with hydro, one is 12' x 14' and the other is 8' x 12'. Park fees will change to "Market Values" upon new ownership and includes water, Current costs include Water/Sewer testing $36.20/month for 6 months from November to April only. Silver Dove Estates is a unique recreational facility with seasonal and 12 month living options. It includes a salt-water Swimming Pool, a Recreation Hall with Washrooms and showers, a Pond, Mini golf, Shuffleboard, Horseshoe pits and Natural Hiking Trails. This facility is serviced by a self contained sewage system and community well. Details on the park can be found at www.silverdoveestates.com. 8 minutes to Appin, 12 minutes to Dutton and 35 minutes to Costco London Ontario (id:53193)
2 Bedroom
2 Bathroom
1100 - 1500 sqft
Coldwell Banker Star Real Estate
80 Byron Avenue E
London South, Ontario
Attention savvy investors! Discover the perfect blend of historic charm and modern convenience with this exceptional duplex, featuring an additional cozy second-story landlord suite. This property is a rare find, offering both a solid long term investment and a unique living space for the discerning owner. Located in sought-after Old South, this duplex exudes character with its original architectural details. Inside is where form meets function with completely renovated front unit with much deserved upgrades elsewhere. such as, spray foam insulated basement, completely replaced sewage water pipes from the stack to the street, basement fire suppression system, In-line duct smoke detector and new hand rails outside. Tenants also love the convenience and community feel of this neighborhood, so finding tenants is never an issue. Both units are occupied with amazing long term tenants, never missed a payment, clean and respectful. Enjoy the warmer weather this year and be within walking distance to local shops, restaurants, parks and community center. This duplex is an investor's dream, combining the allure of historic neighborhood with the potential for modern living. Don't miss out on this unique opportunity to own a piece of history while securing a steady stream of rental income. Schedule a viewing today and envision the possibilities this property has to offer! (id:53193)
3 Bedroom
3 Bathroom
1100 - 1500 sqft
Royal LePage Triland Realty
1385 Sandy Somerville Drive
London South, Ontario
Exquisite 2+1 bedroom, 3.5 bath one floor executive home w/double garage & golf cart bay backing onto beautiful greenspace & pond in upscale gated RIVERBEND GOLF COMMUNITY w/24HR concierge security, community club house w/pool, gym & chef prepared dining! This beautifully customized home offers the very best of convenience & luxury living within a lifestyle community for active adults 50+! Features of this impeccably maintained home feature: attractive curb appeal w/paver stone drive, covered front porch w/stone accents & tile, RainGlass front door & matching sidelights; spacious & light filled interior; neutral decor, engineered hardwood & high ceilings; upgraded baseboards throughout; welcoming foyer w/raised ceiling & cove moulding; large office/den with vaulted ceiling, transom picture window & custom DOWNSVIEW built-in desk units; open concept principal living areas feature living room w/floor to ceiling fireplace surround, coffered ceiling & recessed lighting; spacious dining area w/coffered ceiling & access to covered rear deck opens to designer kitchen w/ceiling height uppers, quartz counters, quality appliances, custom range hood & walk-in pantry w/organizers; gorgeous primary bedroom w/raised tray ceiling, customized NIEMAN MARKET walk-in closet & luxurious easy access 4pc ens w/double pocket doors, dual vanities, heated towel rail & oversized shower; 2nd bedroom w/private 4pc ens; additional 2pc main floor powder room & laundry w/washer & dryer, custom DOWNSVIEW cabinets & convenient solar tube lighting; the lower level boasts huge familyroom w/fireplace, games area, 3rd bedroom, 3pc bath + loads of potential living space if needed. Enjoy fantastic views year round from the large covered concrete deck w/tile floor, glass railing & gas line for BBQ & heater; HRV; back up sump pump & new sump pump (2024 & 2025) + more! Land lease fees-$793.59/mo, maintenance fees $633.61/mo & min. $900/annually for food/beverage; NO LAND TRANSFER TAX! (id:53193)
3 Bedroom
4 Bathroom
2000 - 2500 sqft
Royal LePage Triland Robert Diloreto Realty
1593 Ed Ervasti Crescent
London South, Ontario
Carefree 50+ Adult active living at its best in fabulous private gated RIVERBEND GOLF COMMUNITY w/24 Hour Concierge service and community clubhouse w/in-door pool, exercise facilities & chef prepared dining! Situated in "The Villas on the 15th" enclave, is this "better than new" 2 bedroom + DEN, 2 bath end unit with double attached garage with golf cart storage area. The BASSWOOD floor plan (1756sf) is the largest of the units in this enclave and features: attractive exterior w/stone accents & covered front porch; serene neutral decor w/ample windows for maximum natural light; 9 and 10ft ceilings; upgraded trim; engineered hardwood floors; gorgeous main floor den w/trayed ceiling is versatile as 3rd bedroom; open concept main living areas feature light filled living room with gas fireplace flanked by custom shelving & picture window all open to spacious dining area w/walkout to lovely covered cement porch & custom designed back garden; entertain to your hearts content in the quality custom GCW chef's kitchen boasting ceiling height upper cabinetry, large island w/seating, quartz countertops, tile backsplash, walk-in pantry + stainless steel appliances; luxurious primary bedroom features 5pc ens w/double sink vanity, stand alone soaker tub & glass enclosed shower; 2nd bedroom, 4pc bath & spacious laundry/mudroom w/washer & dryer complete the main floor; need more space?-then the massive unspoiled lower level is your blank canvas to design as needed! Added features: CVAC, HRV, rough-in bath in lower, energy efficient furnace & AC, furnace controlled humidifier + convenient visitor parking NOTE: This is not a condo sale but a Land lease sale: lease is $600.51/month; maintenance fees are $608.81/month; $900/annual dining room fee; annual Association fee of $441.00 for roof & sump pump repairs/replacement reserve fund***NO LAND TRANSFER TAX! (id:53193)
2 Bedroom
2 Bathroom
1500 - 2000 sqft
Royal LePage Triland Robert Diloreto Realty
109 Woods Street
Chatham, Ontario
Welcome to 109 Woods Street—a spacious 4-level back split with endless potential! Perfect for first-time buyers looking to build equity or investors seeking a value-add opportunity. The layout offers flexibility with multiple living spaces, great privacy, and room to grow. Main floor features a bright living room, large dining area, and kitchen. Upstairs offers 3 spacious bedrooms and a 4-piece bath. The lower level, with a separate backyard entrance, includes a 3-piece bath, office, rec room, games room, and a second kitchen. Fully fenced yard, attached single garage, roof 2017, garage door 2013. Home needs updates, giving you the chance to customize or renovate. Property is being sold as is, where is. (id:53193)
3 Bedroom
2 Bathroom
1113 sqft
Royal LePage Peifer Realty Brokerage

