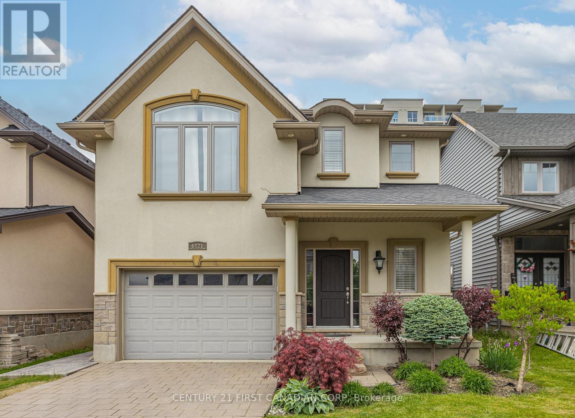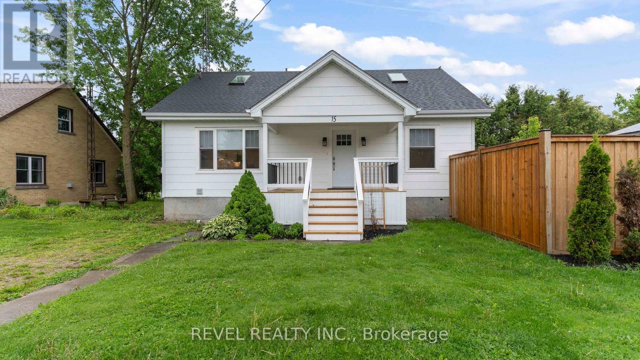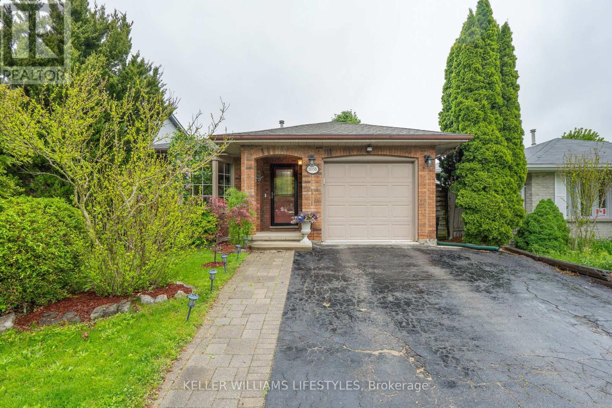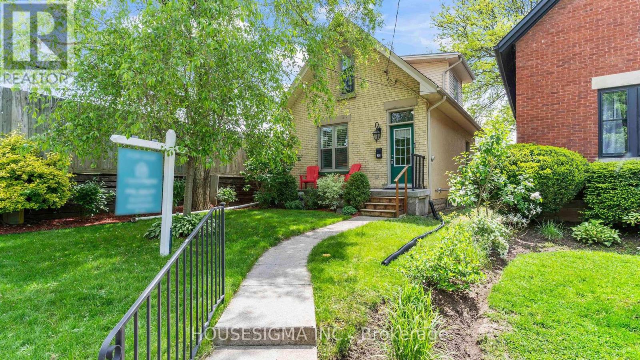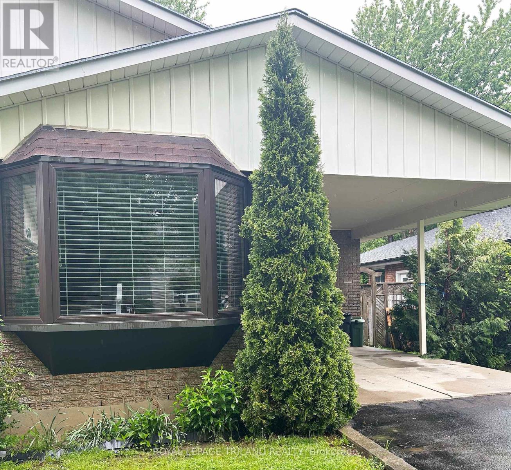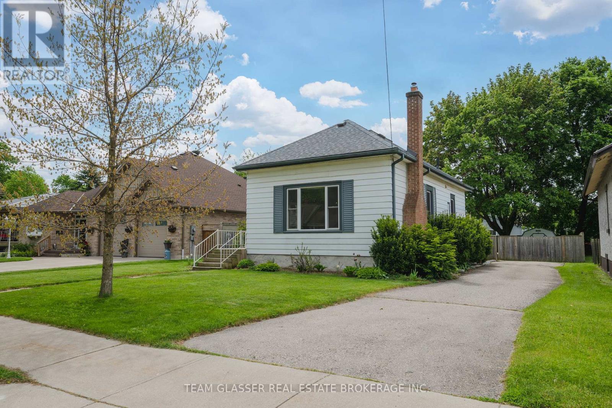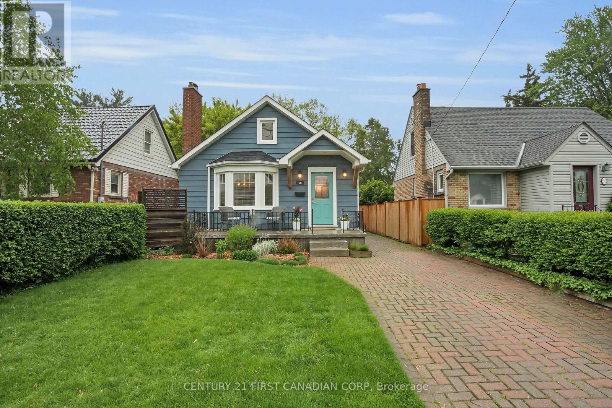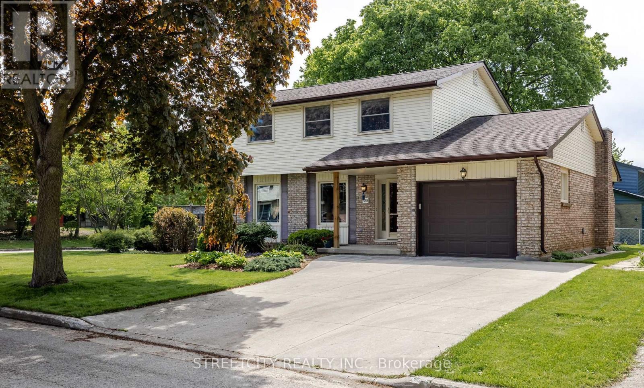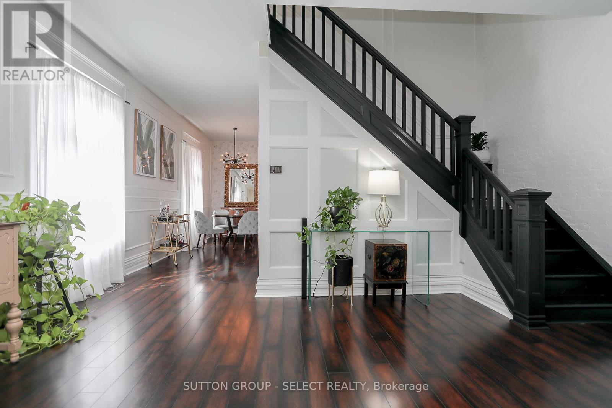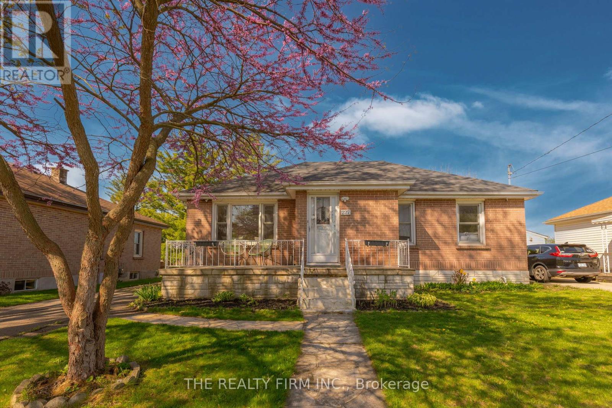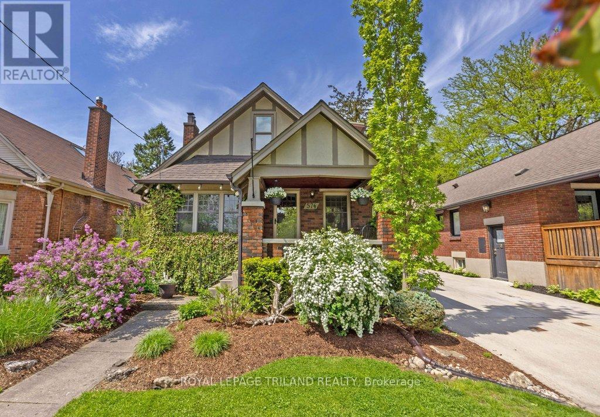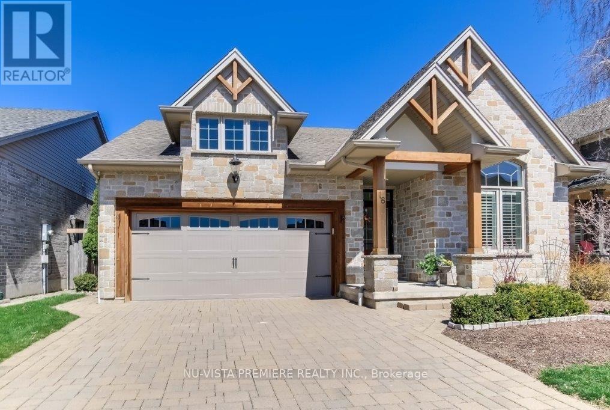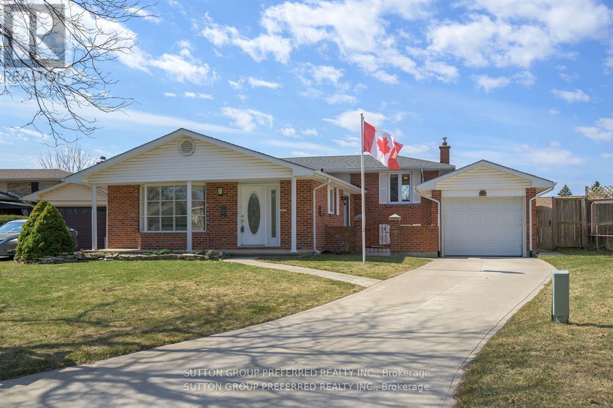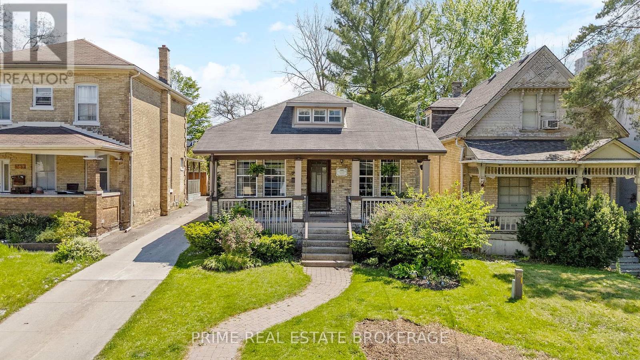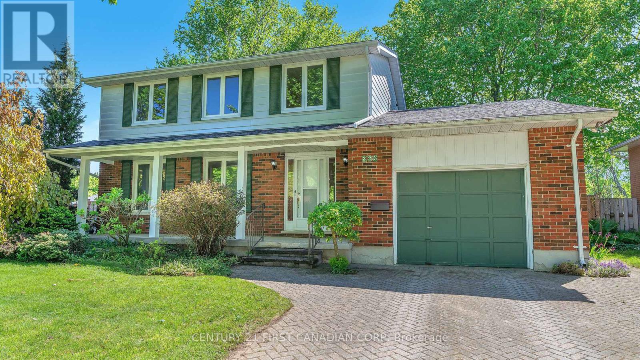2 - 295 Mogg Street
Strathroy Caradoc, Ontario
Welcome to 295 Mogg Street #2, an impeccably finished former model home nestled in a peaceful vacant land condo community. This beautifully upgraded bungalow offers 2+2 bedrooms and 2 full bathrooms, with a spacious open-concept layout and a fully finished lower level. The main floor impresses with a gourmet kitchen featuring a 10 granite island, stainless steel appliances, soft-close cabinetry, pull out drawers in pantry, lower cupboards as well as recycling and a walkout to a large deck surrounded by mature trees for added privacy. Enjoy elegant touches like tray ceilings, pot lights, a gas fireplace, engineered hardwood flooring, California shutters, and a luxurious primary suite with double vanity, soaker tub, separate shower, and walk-in closet. Downstairs, you'll find a bright and spacious family room wired for home theatre with in-wall speakers, a third bedroom, den (or potential 4th bedroom), 3-piece bath, and cold cellar. Additional highlights include a 1.5-car garage with storage, high-quality vinyl plank flooring in the basement, main floor laundry, and a high-efficiency gas furnace with HRV system. Professionally landscaped by Firefield and fenced, this move-in-ready home combines comfort, style, and convenience. A must-see! Condo fees ($114) cover the maintenance of the private road. (id:53193)
4 Bedroom
2 Bathroom
1000 - 1199 sqft
Sutton Wolf Realty Brokerage
531 Elm Street
St. Thomas, Ontario
Welcome to Your Dream Home in the Desirable Mitchell Hepburn School District! This exceptional 5-level side split offers the perfect blend of space, function, and privacy ideal for growing or multi-generational families. Nestled on a mature, tree-lined 60 x179-foot lot, this home boasts a rare combination of natural seclusion and urban convenience. With a double garage and parking for up to 8 vehicles, there's room for everyone and everything. Step through the convenient mudroom into a warm and inviting main level. Here, you'll find a cozy living room featuring a gas fireplace, built-in shelving, a closet with laundry hookups, and patio doors leading to a private backyard oasis perfect for outdoor entertaining or peaceful mornings. Just a few steps up is a stunning chefs kitchen, newly installed in 2023. This entertainer's dream features a large island with stone countertops, a wet bar, bar fridge, and sweeping views from both the front and back of the home. The adjoining dining space comfortably accommodates the whole family, making it a central hub for gatherings. On the third level, you'll find three spacious bedrooms, including a primary suite with direct access to a beautifully updated 4-piece cheater ensuite. The lower level is equally impressive, with a large family room that offers a walk-up to the backyard, water hookups ready for a kitchenette, a generous fourth bedroom, and a 3-piece bathroom making it an ideal layout for an in-law suite or mortgage helper. The basement level offers ample storage with built-in shelving and a designated laundry area, ensuring everything has its place. The fully fenced in back yard is an amazing space for the kids and pets to play. There's a covered deck, stunning landscaping and 2 sheds and ample green space. Whether you're looking to generate rental income, accommodate extended family, or simply enjoy a spacious, updated retreat, this property delivers on all fronts. Don't miss your chance to make it yours! (id:53193)
4 Bedroom
2 Bathroom
1500 - 2000 sqft
Streetcity Realty Inc.
381 Avondale Road
London East, Ontario
Smart Start! This adorable duplex is ideal for first-time buyers looking to offset their mortgage or for friends and family ready to team up and get into the market together. With two separate units, the possibilities are wide open!The main floor unit offers 2 bedrooms, a renovated 4-piece bath, plus a 2-piece bath in the finished basementperfect for extra living space, home office, or rec room. The kitchen features newer flooring, fresh paint, and most windows have been updated for peace of mind and energy savings. The bright living room/dining room has plenty of space to entertain or just relax.Upstairs, the 1-bedroom, 1-bath unit was completely renovated approximately 6 years ago, including newer windows, exterior door, kitchen, bathroom, insulation, flooring, and more. Its charming, comfortable, and features a great upper landing perfect for relaxing or even setting up a little BBQ space.Set on a quiet street close to amenities, transit, and parks, this is a fantastic opportunity to build equity while living smart. Live in one, rent the otheror share the space with someone you trust and start your homeownership journey together!Whether you're looking for a mortgage helper or a smart co-ownership opportunity, this well-maintained property offers flexibility and value in todays market. (id:53193)
3 Bedroom
3 Bathroom
1100 - 1500 sqft
Keller Williams Lifestyles
6621 Navin Crescent
London South, Ontario
Come check out this gorgeous 3 bedroom/3 bath 2-storey family home in the desirable Talbot Village. The home is in move-in ready condition and ready for immediate possession. The open concept main level with hardwood floors provides a welcoming foyer, a generous great room with gas fireplace, an eat-in family kitchen with stainless appliances and patio access to a fully fenced yard. Practice your golfing skills with a putting green literally in your backyard and jump into the six-seat pergola hot tub for a well deserved aquatic massage! The upper level offers a 5 piece main bath, laundry area and 3 generous sized bedrooms including large primary bedroom with walk-in closet and a 5 piece ensuite. This home comes with a 2025 high efficiency gas furnace and central air and a spacious 1.5 car garage with inside entry. Very close proximity to lots of shopping, great schools, parks and skiing. This won't stay long on the market. Book your viewing today. (id:53193)
3 Bedroom
3 Bathroom
1500 - 2000 sqft
Century 21 First Canadian Corp
65 - 720 Deveron Crescent
London South, Ontario
3 BEDROOM | 2 BATH ROOM. 720 Deveron offers exceptional value and comfort in a family-friendly community close to all amenities. Perfect for first-time buyers, downsizers, or investors, this move-in-ready home combines functional living space with attractive features throughout. Step inside to a large eat-in kitchen with ample storage and easy-to-clean tiled flooring, perfect for daily living and entertaining. Kitchen has direct access to a fully fenced rear patio, ideal for outdoor dining, pets, or gardening. The spacious living room boasts new laminate wood flooring, creating a warm and inviting space. Upstairs, you'll find three generously sized bedrooms and a modern 4-piece bathroom with ceramic tile flooring. The finished lower level features a spacious rec room with a cozy gas fireplace, offering a great space for a family room, home gym, or office. Additional highlights include: Covered carport with parking for 2 vehicles, Central air conditioning, Low condo fees in a well-run condo corp., Visitor parking on-site. Enjoy the convenience of being close to parks, schools, shopping, public transit, and easy access to the 401. (id:53193)
3 Bedroom
2 Bathroom
1200 - 1399 sqft
The Realty Firm Inc.
6 - 1328 Commissioners Road W
London South, Ontario
3 Bedroom 1.5 bath townhome in beautiful Byron. Located in a desirable complex with inground pool and tennis court! 3 Bedrooms including a generous sized primary bedroom with a walk in closet. Living room and dining room combination plus an eat in kitchen. Access off the kitchen to the private patio. Finished rec room in the basement and lots of storage. Conveniently located near Springbank Park, shopping, restaurants, public transportation and many other amenities. 1 exclusive parking spot and plenty of visitor parking. Pets welcome. (id:53193)
3 Bedroom
2 Bathroom
1200 - 1399 sqft
Sutton Group Preferred Realty Inc.
15 Victoria Avenue E
South Huron, Ontario
Welcome to this beautifully updated 1.5-storey home offering the perfect blend of style, comfort, and functionality. With 3 bedrooms, 2.5 baths, and a spacious 25'x30' heated shop, this property is a rare find! Step inside to an open-concept living, dining, and kitchen space featuring engineered hardwood floors, quartz countertops, new light fixtures, and modern appliances throughout. The versatile main floor bedroom with an adjacent powder room is ideal for guests or a home office. Upstairs, you'll find a private primary retreat, a second spacious bedroom, and a spa-inspired full bath with heated floors and a laundry chute for added convenience. The partially finished basement includes another full bath and awaits your personal touch, perfect for a rec room, home gym, or additional living space. Enjoy outdoor living with plenty of lawn space for bonfires and the incredible heated shop, offering ample storage, hobby space, or workshop potential. Ideally located just 15 minutes to Grand Bend and 40 minutes to London, the perfect mix of country charm and city convenience! (id:53193)
3 Bedroom
3 Bathroom
1500 - 2000 sqft
Revel Realty Inc.
1038 Sherbourne Road
London North, Ontario
Backing onto Thistledown Park with private gate access to green space, this well-kept 4-level back-split offers unbeatable value in a prime North London location, just minutes from Western University, University Hospital, and Masonville. Inside, the main floor showcases newer flooring, upgraded railings and banisters (2023), and a bright, open layout perfect for entertaining. The kitchen was recently upgraded (2024) with quartz countertops, a stylish backsplash, pot lights, and a new dishwasher, while a 2022 fridge completes the modern look. The adjacent living and dining areas offer excellent sightlines and flow for everyday living. Upstairs, three spacious bedrooms share a fully renovated 5-piece bath (2021), now featuring modern finishes and functionality. All ceiling lights and fans were replaced in 2023 for a fresh, cohesive feel. The lower level is an ideal family hub with oversized windows and a cozy wood-burning fireplace, perfect for movie nights or relaxed evenings. The finished basement adds a large office or potential 4th bedroom, hobby/sitting area, and plenty of storage. Outside is a fully fenced backyard, cement patio, and private side deck, all with direct access to the park. Storage is a breeze with two sheds (one at the back and one at the side). With thoughtful updates throughout, this home delivers comfort, flexibility, and a lifestyle that's hard to match. Book your showing today! (id:53193)
4 Bedroom
2 Bathroom
Keller Williams Lifestyles
33 Carlton Avenue
London East, Ontario
Welcome to 33 Carlton Avenue, located in the heart of London's prestigious Old North neighbourhood - where homes of this size and value rarely come to market. With over 1,800 square feet of finished living space, this beautifully updated 3-bedroom, 2 full bathroom home with a garage offers the space your family needs in one of the city's most desirable areas. The main floor features hardwood floors, a designer kitchen with an island and stainless steel appliances, and an open-concept dining and living area bathed in natural light. The main floor also includes a spacious bedroom with the convenience of a walk-in closet. Upstairs, you'll find two large bedrooms and a stylish 4-piece bathroom. The finished basement expands your living space with a cozy family room, another full bathroom, a laundry room, workshop, and generous storage. Step outside to a fully fenced backyard complete with a pergola-covered patio - perfect for entertaining. Located just minutes from Western University, St. Joseph's Hospital, downtown, and top-rated schools, this is a rare opportunity to own a spacious home in Old North at an accessible price point. Don't miss your chance, schedule your showing today! (id:53193)
3 Bedroom
2 Bathroom
1100 - 1500 sqft
Housesigma Inc.
7 - 861 Shelborne Street
London South, Ontario
RARE ONE FLOOR LIVING! END UNIT!! WALKOUT BASEMENT!!! Welcome to South River Estates, a well appointed 2 bedroom, 3 bathroom home boasting premium quality from top to bottom across its 1,887 Sq. Ft. of impeccably finished living space. This bright and airy condo offers the ultimate urban living experience and is perfect for first time home buyers, young professionals, empty nesters and investors. Step inside to convenient main floor living with a layout offering tremendous ease of flow. Spacious eat-in kitchen with updated luxury vinyl plank flooring, designer glass mosaic backsplash, built-in pantry and all appliances included. Dining area features patio door leading to private courtyard with natural gas barbeque hook-up, providing the perfect outdoor dining space. Bright, sun soaked living room with vaulted ceiling, gleaming hardwood and dramatic windows, proving plenty of natural light. Oversized master retreat complimented by double closets and spa-like ensuite. Additional bedroom with 4 piece bathroom and convenient main floor laundry completes the space. Lower level features spacious family room with cozy gas fireplace, sitting area, office and 3 piece bathroom. Relax on your backyard sundeck, perfect for enjoying that morning cup of coffee or evening glass of wine. Attached double car garage with private interlock driveway. Just steps from the THAMES RIVER, premium hiking trails and sweet serenity awaits you just outside your back door. Located close to all amenities including shopping, restaurants, great schools, playgrounds, major highways and London Health Sciences Centre. Act fast, this is your chance to start enjoying all the conveniences of the lifestyle that you desire! (id:53193)
2 Bedroom
3 Bathroom
1000 - 1199 sqft
Century 21 First Canadian Corp
15 - 2615 Colonel Talbot Road
London South, Ontario
Welcome to this beautifully appointed vacant land condo in Byron, one of Londons most sought-after neighbourhoods. With two bedrooms on the main level, plus an additional bedroom and a den in the lower level, theres plenty of space for comfortable living.The bright main floor boasts high ceilings, hardwood flooring, and crown moulding, creating an inviting atmosphere. A stunning gas fireplace serves as the focal point of the living area, complemented by a large window that brings in natural light. The kitchen is a chefs dream, featuring rich cabinetry, quartz countertops, stainless steel appliances, and a stylish subway tile backsplash. The adjacent dining area offers a seamless flow for entertaining and provides direct access to the private deck overlooking the pond.The primary suite is a retreat, featuring an ensuite with a glass-enclosed shower. A second bedroom, a full bathroom, and a convenient main-level laundry complete the main floor.The finished lower level expands the living space with a spacious rec room featuring direct access to the backyard, an additional bedroom, a versatile den, and another full bathroom perfect for guests or a home office. A finished bonus area provides the ideal space for a home gym, extra storage, or a hobby room.Step outside to your private deck and enjoy a view of the pond, a great spot to unwind or entertain. The lower-level walkout leads directly to the backyard, offering even more outdoor space to enjoy. Located in a desirable community, this home is just minutes from shopping, dining, and parks, offering a mix of convenience and outdoor recreation. Easy access to major routes makes this an excellent choice for those seeking both comfort and practicality. (id:53193)
3 Bedroom
3 Bathroom
1200 - 1399 sqft
Streetcity Realty Inc.
75 Monmore Road
London North, Ontario
A rare, semi-detached bungalow in the family-friendly neighbourhood of Whitehills. This home is on the market for the first time after being loved by the same owner for 50 years. This home is well built with three good-sized bedrooms on the main floor and an open concept living and dining space that leads into the kitchen with plentiful cupboard space. A side entrance leads you to the lower level with a finished family room and office, plus a laundry area and large unfinished storage space with a 3pc bathroom. The backyard is fully fenced with mature trees and foliage, ready for your gardening expertise. The Whitehills location offers great schools and shopping within walking distance, a short drive to SmartCentres shopping area, and many restaurants nearby. This home has been well-maintained and is waiting for your modern touches. (id:53193)
3 Bedroom
2 Bathroom
700 - 1100 sqft
Royal LePage Triland Realty
30 Harvey Street
Aylmer, Ontario
Full of warmth, charm, and thoughtful updates, this 150-year-old home is nestled on a quiet, tree-lined street in one of Aylmers most welcoming historic neighbourhoods. Step inside and you'll instantly feel at home with bright, sun-filled spaces, beautiful high baseboards, gleaming floors, and a layout that offers both character and flexibility. Offering 2 comfortable main floor bedrooms plus 2 bonus rooms including a flexible space on the main level and a spacious upper loft with walk-in closet and built-in drawers, this home is ideal for growing families, first-time buyers, down-sizers, and even retirees with minimal steps to get inside and one level living. Whether you need space to work from home, host guests, or stretch out a little more, this home adapts to your lifestyle. The bright eat-in kitchen, formal dining room, and large living area with a cozy gas fireplace create a warm, welcoming flow, perfect for both everyday living and entertaining. Recent updates include a newer roof (2022), most windows (2022/23), newer air conditioner, updated furnace, and electrical panel offering both comfort and peace of mind. Outside, enjoy a fully fenced and well-kept backyard with a patio, deck, fire pit , and secure storage shed, ideal for quiet mornings, evening gatherings, or family playtime. With 4-car parking and convenient main floor laundry, this home blends charm with function. Located just a short walk to schools, parks, restaurants, and Aylmer vibrant downtown, this is small-town living at its best. Whether you're starting out, scaling down, or simply looking for a move-in ready home with timeless character, this immaculately kept home is ready to welcome you. Do not miss your chance to own a piece of Aylmers charm as this home is more than move-in ready, It is ready to be loved. Note: One bedroom has no closet. (id:53193)
4 Bedroom
1 Bathroom
1100 - 1500 sqft
Team Glasser Real Estate Brokerage Inc.
28 Devonshire Avenue
London South, Ontario
Your stylishly renovated Wortley Village retreat is waiting for you! Welcome to this beautifully transformed 1+1 bedroom home in the heart of Wortley Village, where modern luxury meets timeless character. Step inside to discover an abundance of natural light, soaring cathedral ceilings with exposed wood beams, and a stunning oak staircase a true masterpiece of design.The open-concept upper level is an entertainers dream, featuring a cozy living room with a gas fireplace, a dedicated dining area, and a chefs kitchen with quartz countertops, stainless steel appliances, and a chic farmhouse sink. The spacious primary bedroom is your private sanctuary, complete with a large wardrobe system and patio doors that open to a secluded deck. The spa-like main bathroom showcases marble flooring, a double sink vanity, and a relaxing tub/shower combination.The fully finished lower level provides even more space, with a versatile rec room, a generous second bedroom, and a convenient 4-piece cheater ensuite perfect for guests or a home office. Outside, the lush, private fenced yard offers a tranquil escape for morning coffees or summer BBQs with friends.Ideally located just minutes from Victoria Hospital, downtown London, and the vibrant shops and restaurants of Wortley Village, this home is perfectly suited for those seeking a trendy, walkable lifestyle. With manicured gardens, a welcoming front porch, and a design that balances comfort and style, this property is an absolute must-see. Don't miss your chance to make this stunning retreat your own. Schedule your visit today! (id:53193)
2 Bedroom
2 Bathroom
700 - 1100 sqft
Century 21 First Canadian Corp
74 Archer Crescent
London South, Ontario
Welcome to this spacious bungalow located in the White Oaks area, featuring two legal units (3+2). This property presents a fantastic opportunity as an income property, mortgage helper, or can easily be converted back into a single-family home, making it ideal for larger families needing 5+ beds & an extra kitchen. The City of London has conducted inspections for fire and building safety on the property. The main level is generously sized and includes three bedrooms, an updated kitchen with quartz countertops and plenty of cabinet space, an eating area, a dining room, an oversized living room, and laundry facilities. There is side door access to the lower unit, which can also be connected through the main floor if desired to revert to a single residence. The lower level serves as a self-contained unit and features two bedrooms with large windows, a spacious living room, a kitchen, a laundry area, and a den, all bathed in natural light. The home boasts solid flooring throughout, with new vinyl flooring, updated lighting, a new driveway, and fresh paint. Situated in south London, this bungalow backs onto green space, creating a peaceful, park-like setting in a fully fenced yard that must be seen to be appreciated. Additionally, a trail from the backyard leads through the parks to schools, a shopping mall, a recreation center, a medical center, and various amenities. All of this is complemented by quick access to Highway 401, hospitals, and major big-box stores. (id:53193)
5 Bedroom
2 Bathroom
1100 - 1500 sqft
Sutton Group - Select Realty
589 Steeplechase Drive
London South, Ontario
Welcome to this beautiful 4 bedroom family Home. Allow yourself to fall in love with the Westmount Community, while walking to Elementary and High Schools, Westmount Mall, Grocery Stores and Forest Edge Community Pool. This home has been well maintained and updated by the current owner for over 25 years, offering everything most growing families are looking for! Updated large kitchen, with walkout to massive deck overlooking the back yard. Main floor living room and cozy family room. Four good sized bedrooms up stairs, complete with a beautifully updated main bath. Remove the carpet on the upper level and you will find the original oak hardwood flooring! Nicely finished family room in the lower level. This home allows you to simply move in and enjoy. (id:53193)
4 Bedroom
2 Bathroom
1500 - 2000 sqft
Streetcity Realty Inc.
481 English Street
London East, Ontario
Grab your favourite artisan coffee and escape to Manhattan here at 481 English St. With striking black trim, a front porch to dream on, soaring 9 1/2 foot ceilings, grand baseboards & exposed brick walls, this century home will bring your energy alive! This home immediately captivates & must be seen in person. Historic charm meets thoughtful updates, blending character & comfort seamlessly, for an enriched vibe. Experience mood lighting, an artistic fireplace and exquisite moulding details. With a practical layout offering over 2,500 sq. ft. of utility, this "mega-semi" has 4 levels floors to enjoy with 3 spacious bedrooms, 2.5 bathrooms & a partially finished basement - currently used as a craft room, home office & storage. Uniquely, the basement has a separate entrance to the backyard with its own vestibule. Hold the phone - have you seen that staircase? It's pure magic with a sightline up to the 3rd floor! Embrace each step as you move to the second floor where you're met with an open-concept landing between the floors & bedrooms, accented with trendy wallpaper - it's filled with light & character. Here you'll find two generous bedrooms, one featuring exposed brick, a door to a potential balcony & wall-to-wall closets, currently used as a cozy den. The primary bedroom is light and airy & hosts an en-suite bathroom with fantastic artistic flare! The wet room, houses both a large soaker tub & glass shower, separate from the vanity area. Go on up to the third-floor loft! It's a whimsical retreat offering another bedroom, living space & 3 piece bathroom with separated vanity and access to another potential balcony. Potential separate unit? Outside, enjoy the true OEV culture with its oversized front porch and quaint backyard adorned with enchanting lights & a variety of entertaining nooks. Windows, furnace & AC new in 2022 so you have nothing to do but live! Check out the video & book your tour! Note: this property has 2 associated lots, one with a detached garage! (id:53193)
3 Bedroom
3 Bathroom
2000 - 2500 sqft
Sutton Group - Select Realty
227 Vancouver Street
London East, Ontario
Attention first time home buyers and investors! IN-LAW SUITE! Welcome to 227 Vancouver Street, a beautifully renovated, all-brick home situated on a generous 140-foot deep lot. This versatile property offers 3+2 bedrooms, 2 full bathrooms, and a fully finished in-law suite with a separate entrance. The main level features stylish luxury vinyl plank flooring throughout, three sizeable bedrooms, and a modern 3-piece bathroom with a walk-in shower. The L-shaped kitchen at the rear boasts a gas stove, ample cabinetry, a trendy backsplash, and a cozy breakfast area to dine. The lower level, with its own private entrance, offers exceptional space with two additional bedrooms, a second 3-piece bathroom with walk-in shower, and an open-concept kitchen, living, and dining area - perfect for extended family or rental potential! Outside, the fully fenced backyard includes two spacious sheds, one makes a perfect workshop and plenty of lawn space for kids or pets to play. Complete with 3 parking spaces, this property is located in a family-friendly neighbourhood close to parks, schools, shopping, transit, and more! Major updates include a newer furnace and A/C (approx. 2020) and roof (approx. 2017) (id:53193)
5 Bedroom
2 Bathroom
700 - 1100 sqft
The Realty Firm Inc.
19 - 1450 North Wenige Drive
London North, Ontario
Immediately Possession! Discover your dream home in this exquisite Vacant Land Condo, built in 2020, nestled within a tranquil enclave of 20 residences, adjacent to serene woods and scenic walking trails in one of London North desirable neighbourhoods. This meticulously designed 2 + 1 bedroom + office home,3 full bathrooms, and basement finished, features an open concept layout, highlighted by a gourmet kitchen complete with quartz countertops, a stylish chimney-style range hood, and stainless steel appliances. Enjoy relaxing evenings on the expansive 15' x 9' deck, overlooking peaceful natural surroundings. Luxurious details abound, including hardwood floors, Craftsman-style posts with metal spindles, and stunning custom fireplaces in Master Bedroom, Living room, and the Great Room. Benefit from modern conveniences such as USB ports throughout, an Ecobee thermostat, and high-efficiency washer and dryer with Wi-Fi capabilities. The finished lower level offers a versatile third bedroom, Office/DEN, family room, and full bath, all while being just minutes from local amenities, schools, shopping, and dining, Masonville Mall, University of Western Ontario, and Hospital. With a double-car garage and low monthly fees that cover snow removal, this is an exceptional opportunity to own both your home and land in a nice community. (id:53193)
3 Bedroom
3 Bathroom
1000 - 1199 sqft
RE/MAX Advantage Realty Ltd.
574 St James Street
London East, Ontario
This character-filled red brick 1.5 storey home, draped in ivy and full of curb appeal, is nestled in a desirable North London neighbourhood. The cozy covered front porch welcomes you into a warm, inviting home with original woodwork and trim throughout beautifully preserved to maintain its classic charm.Thoughtfully updated for modern living, the home retains authentic details, including select vintage windows, handcrafted wood trim and built-ins. The spacious living with a stone-clad fireplace and dining areas offer plenty of room for entertaining, while the updated eat-in kitchen features a built-in booth and a unique antique family bench repurposed as a wet bar. A convenient tiled mudroom off the side door is ideal space for muddy boots or paws and helps keep the clutter contained.Upstairs, you'll find two bright bedrooms and a 4-pc with ample storage space in the hallway. The lower level has been modernized and offers flexible spaces as a playroom, home office, or third bedroom.A grapevine-covered pergola and idyllic stone patio is perfect for your outdoor relaxation and over looks your lush and private backyard, where you can keep an eye on the owners of those muddy boots or paws. Close proximity to shopping and amenities schools and the North London Athletic Fields, this tranquil home is ideal for first-time buyers, couples, or young families looking for timeless charm paired with modern conveniences. (id:53193)
4 Bedroom
2 Bathroom
1500 - 2000 sqft
Royal LePage Triland Realty
18 - 1630 Shore Road
London South, Ontario
Welcome to 18-1630 Shore Rd. located in a private enclave of 45 homes with its own private park. These upscale detached freehold condos are known as "One Hunt Club Lane" and is located in Riverbend close to the West 5 Community. This enclave of homes is prefect for professional couples and retirees looking for a simpler, yet luxurious lifestyle. Just look at the exterior of this home with the timber and stone front and you know that this bungalow is packed to the 9's with luxury features. The floor plan is ideal and features approximately 2500 sq ft of finshed high end finishes. There is 1475 sq ft on the main floor and 1000 sq ft finished in the basement yet it doesn't feel like a basement at all. On the main floor there's a chef's kitchen to die for, with beautiful granite, a huge island, cupboards galore and gorgeous stainless steel appliances. A large primary bedroom with a spa like 5 piece ensuite featuring heated floors, free standing bathtub, double sinks, glass shower plus his and hers closets. Rounding out the main floor is a large dining area, a guest bedroom with a 4 piece cheater ensuite and a laundry room. The basement is the perfect place to enjoy the game in the huge family room, whether it's the Raptors, the Jays or do I say it, the Leafs! Wait there is still more, a games room, another guest bedroom, a full bathroom and storage galore. The backyard is definitely for entertaining whether in the sun or the rain. Enjoy a few cocktails on a gorgeous oversized deck that features a powered awning. Walk down the stairs and you are greeted with beautiful gardens, a gazebo, and is fully fenced for your fur baby. This property is truly stunning!!! Don't hesitate this one sold for over asking and in multiple offers last time it was offered for sale!!! (id:53193)
3 Bedroom
3 Bathroom
1100 - 1500 sqft
Nu-Vista Premiere Realty Inc.
144 Meridene Crescent W
London North, Ontario
OLD STONEYBROOK - Welcome to 144 Meridene Cres. Highly coveted North London Location on a very quiet street, 3 doors down to Hastings Park and backing onto the sports fields of Stoneybrook Public School. Close to Masonville Mall and all the amenities North London offers. This Roy James-built home has been a much-loved and well-maintained family home by the current owners for many years. Generous pie-shaped lot appr 50ft at the front and appr 80ft across the rear. Practical 4 Level back split floor plan. Generous living spaces on the main level include a family-friendly open kitchen design and generous living & dining areas. Picture family meals and gatherings within the very spacious exterior courtyard just off the kitchen. The courtyard includes a gas barbecue hook-up. On the upper level you'll discover three generous bedrooms, all with hardwood floors and spacious closets. A massive family room with a fireplace and built-ins will undoubtedly be the gathering place for family get-togethers and hosting friends, just a few steps down from the kitchen. The lowest level offers two additional spaces left for your imagination and family needs. What a perfect time to acquire this home. The west-exposed rear yard offers a 32X16 heated swimming pool and a large enclosed sunroom across the back of the home. The gas-powered pool heater is appr 6 years old, and to keep costs as reasonable as possible, solar heating has been added to the heating system. Other improvements and upgrades of note: All bedroom windows replaced in the last 3 years, most others within the last 10 years. The roof shingles were replaced in 2018 with 30-year shingles. The Furnace and A/C were replaced in 2022. The Hot Water tank is owned. Motivated seller. Put this home at the top of your list to see, you won't be disappointed! (id:53193)
3 Bedroom
2 Bathroom
1100 - 1500 sqft
Sutton Group Preferred Realty Inc.
785 Queens Avenue
London East, Ontario
Charming Heritage Home in Historic Old East Village! Welcome to 785 Queens Ave, a beautifully maintained piece of Londons history nestled in the heart of Old East Village the city's oldest and most vibrant neighbourhood. Built in 1886, this timeless 3-bedroom, 2-bath home showcases the enduring craftsmanship of a bygone era while offering thoughtful updates for modern living.The original character of the home shines through with vintage charm, yet major upgrades including high-level foundation work ensure this home is structurally sound and ready to stand for another 150 years. The third bedroom is currently set up as a bright and functional office, perfect for remote work or creative pursuits.Step outside to a private, fully fenced backyard oasis featuring a charming garden shed, dedicated BBQ and entertainment space, and a small greenhouse ideal for growing your own vegetables, fruits, or flowers. With two parking areas, convenience is also part of the package.Located just steps from Western Fair District, 100 Kellogg Lane, Western Fair Market, and an eclectic mix of restaurants, shops, and local boutiques, this is your chance to be part of a thriving, walkable community rich in culture and history.If you've ever dreamed of living in a historic neighbourhood with the perfect blend of heritage charm and urban lifestyle - this is the one. (id:53193)
3 Bedroom
2 Bathroom
1100 - 1500 sqft
Prime Real Estate Brokerage
325 Helen Drive
Strathroy-Caradoc, Ontario
Welcome to this warm and inviting two-story home located on a quiet, tree-lined street in Strathroy, set on a generously sized lot with mature trees and a fully fenced backyard featuring a large sun deck, perfect for entertaining or relaxing in privacy. With 4 bedrooms and 2 bathrooms, this this well-loved and well-maintained home offers a fantastic, freshly painted main floor layout that is bright and open. The spacious main floor includes a formal living room, a dedicated dining room, a family room filled with natural light and a cozy gas fireplace with walkout to the deck, plus a spacious kitchen open to the dining area. Also on the main floor is a convenient 3-piece bath combined with laundry. Upstairs there are four generously sized bedrooms and a 4-piece main bath. The finished lower level is a charming, retro retreat, ideal for a playroom, hobby space, or home office. The home also features a single-car garage and a long driveway for ample parking. Located close to Alexandra Park, scenic walking trails, Strathroy Hospital, and just minutes to the 402 for easy commuting - this is the kind of home that just feels right. (id:53193)
4 Bedroom
2 Bathroom
2000 - 2500 sqft
Century 21 First Canadian Corp




