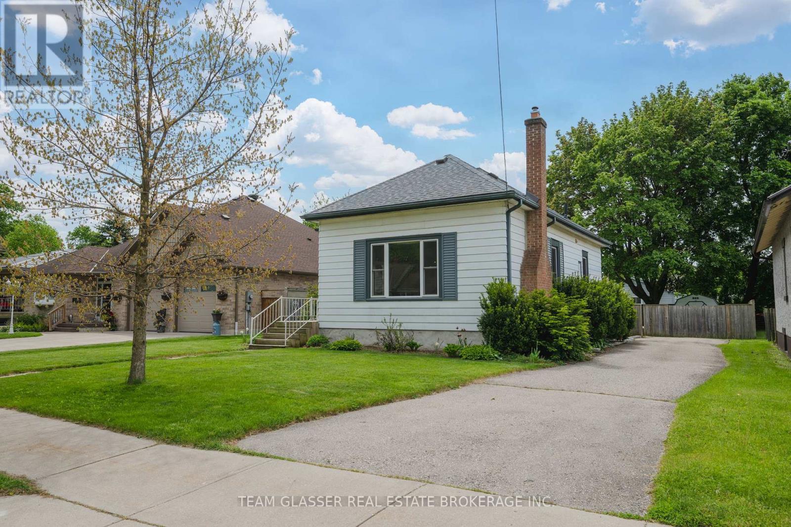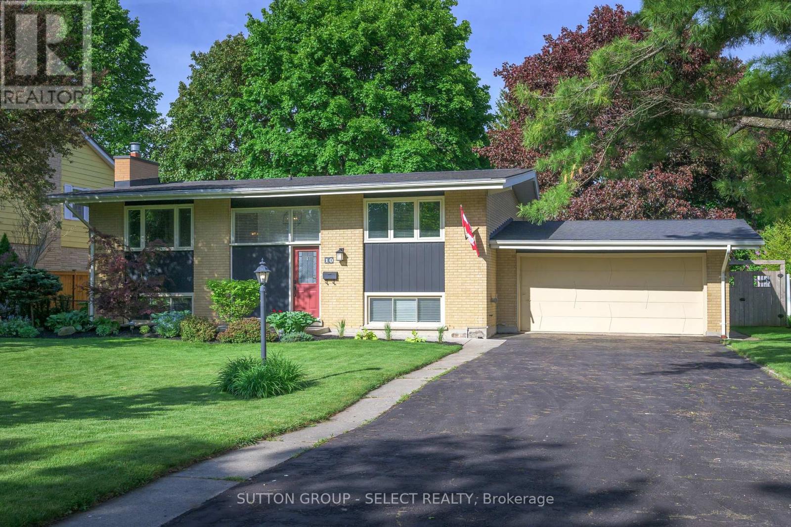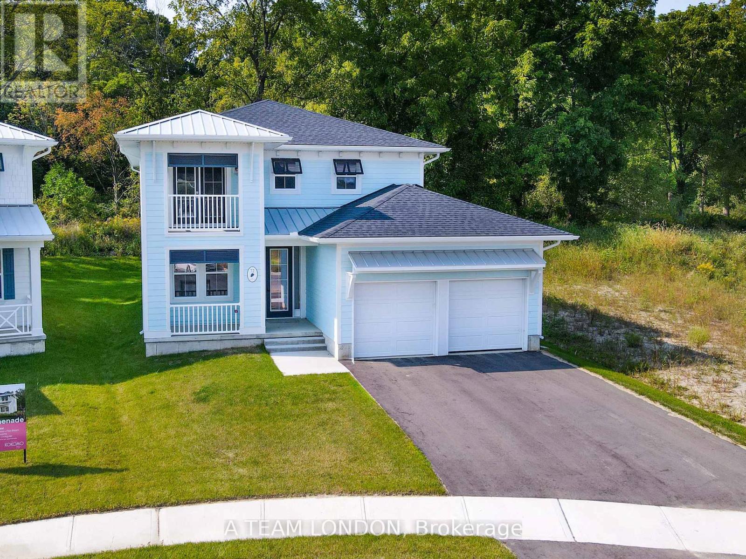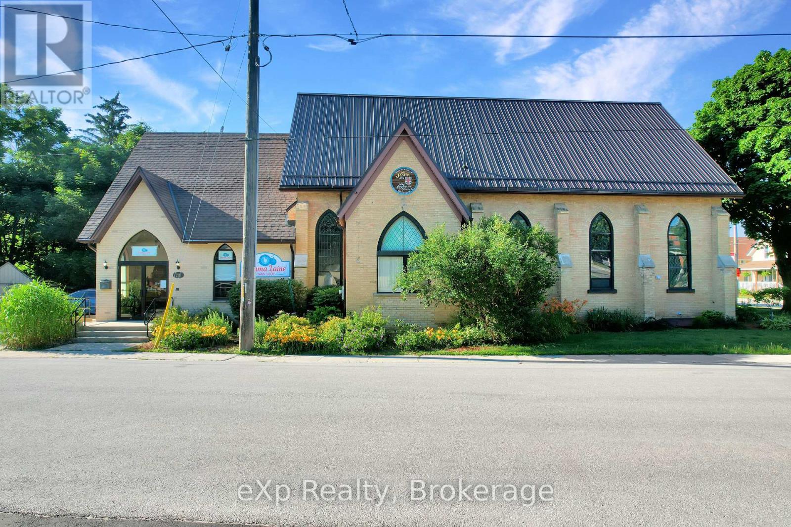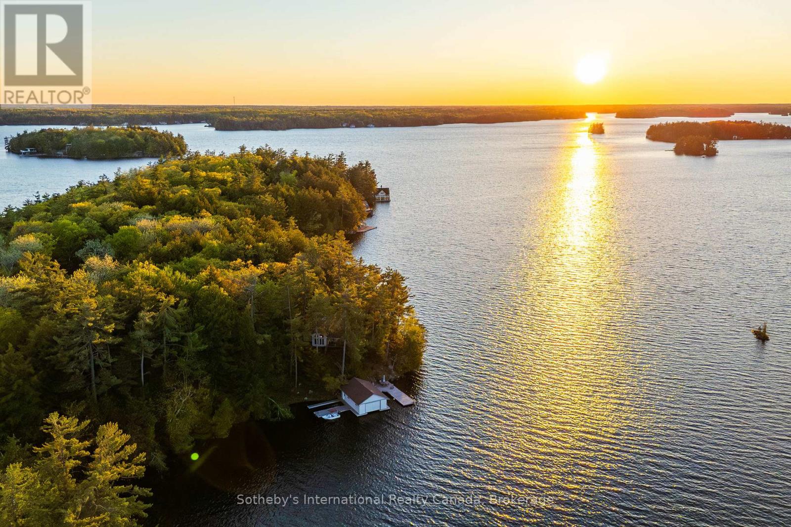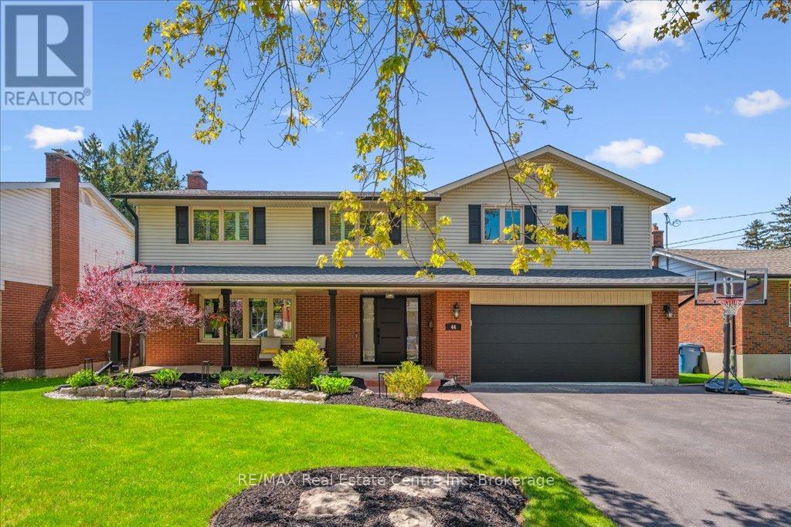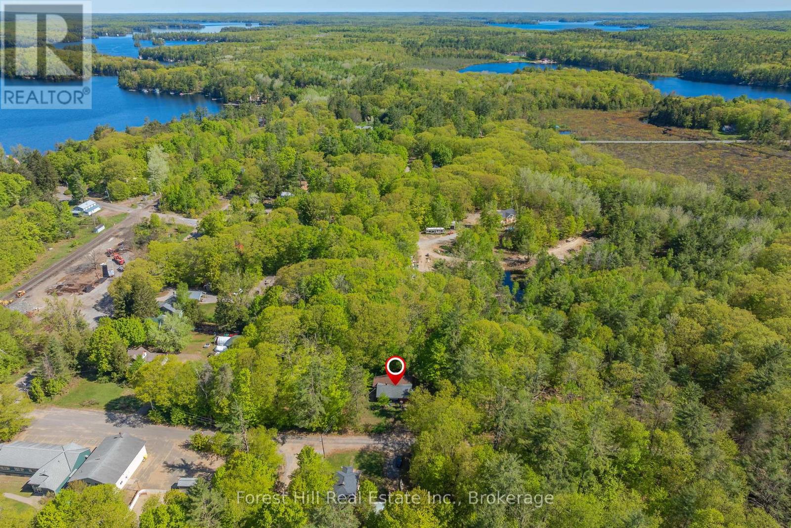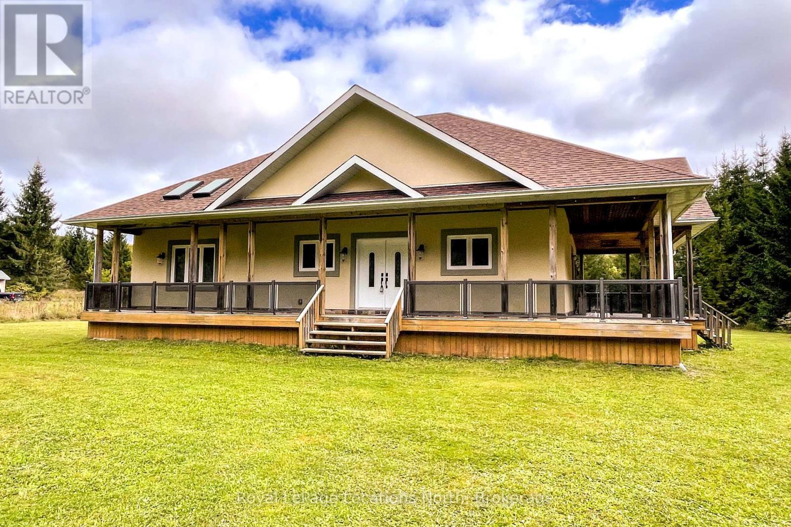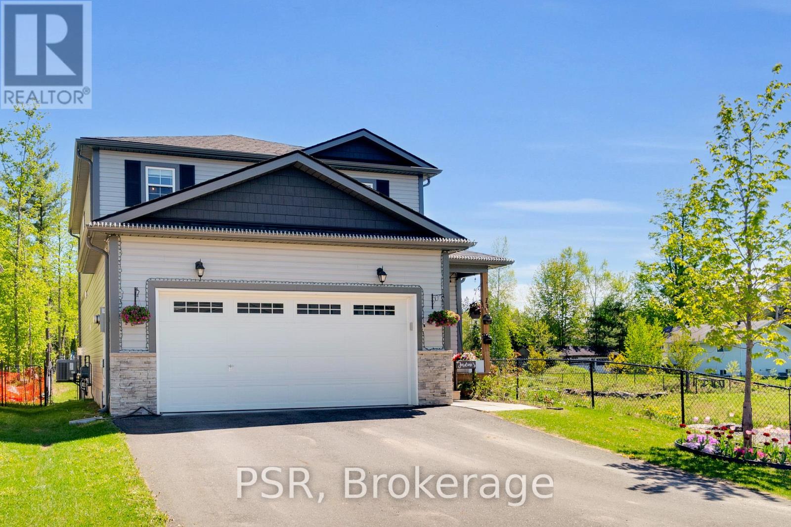653 Talbot Street
London East, Ontario
Prime investment opportunity in the heart of London! 653 Talbot is a fully renovated triplex with major upside potential. Gutted to the studs and rebuilt in 2018, with a new roof added in 2024, this turnkey property requires no immediate capital investment. Each unit has separate utilities, and zoning allows for a future addition to further increase rental income. Ideally situated in vibrant downtown London, the property offers walkable access to restaurants, shops, transit, and more. All units are leased through May 2025/April 2026, offering immediate cash flow. Inquire directly to arrange a private showing. (id:53193)
10 Bedroom
9 Bathroom
5000 - 100000 sqft
Century 21 First Canadian Corp
30 Harvey Street
Aylmer, Ontario
Full of warmth, charm, and thoughtful updates, this 150-year-old home is nestled on a quiet, tree-lined street in one of Aylmers most welcoming historic neighbourhoods. Step inside and you'll instantly feel at home with bright, sun-filled spaces, beautiful high baseboards, gleaming floors, and a layout that offers both character and flexibility. Offering 2 comfortable main floor bedrooms plus 2 bonus rooms including a flexible space on the main level and a spacious upper loft with walk-in closet and built-in drawers, this home is ideal for growing families, first-time buyers, down-sizers, and even retirees with minimal steps to get inside and one level living. Whether you need space to work from home, host guests, or stretch out a little more, this home adapts to your lifestyle. The bright eat-in kitchen, formal dining room, and large living area with a cozy gas fireplace create a warm, welcoming flow, perfect for both everyday living and entertaining. Recent updates include a newer roof (2022), most windows (2022/23), newer air conditioner, updated furnace, and electrical panel offering both comfort and peace of mind. Outside, enjoy a fully fenced and well-kept backyard with a patio, deck, fire pit , and secure storage shed, ideal for quiet mornings, evening gatherings, or family playtime. With 4-car parking and convenient main floor laundry, this home blends charm with function. Located just a short walk to schools, parks, restaurants, and Aylmer vibrant downtown, this is small-town living at its best. Whether you're starting out, scaling down, or simply looking for a move-in ready home with timeless character, this immaculately kept home is ready to welcome you. Do not miss your chance to own a piece of Aylmers charm as this home is more than move-in ready, It is ready to be loved. Note: One bedroom has no closet. (id:53193)
4 Bedroom
1 Bathroom
1100 - 1500 sqft
Team Glasser Real Estate Brokerage Inc.
10 Farm Manor Court
London North, Ontario
Introducing 10 Farm Manor Court, a beautiful family home located on a quiet cul-de-sac & surrounded by the mature trees that Hunt Club is so well known for. This 4-bedroom, 2-full bathroom raised ranch has been significantly updated while maintaining its original charm. You're greeted by exceptional curb appeal that is a testament to the pride of ownership, & an oversized 2-car garage. As you enter your eyes are drawn to the soaring vaulted ceilings that characterize the main floor, adding to the beauty of the gas fuelled, floor-to-ceiling slate fireplace, accented with rustic timber. A bright, traditional floor plan tours you about a spacious kitchen, connecting you to an open-concept dining area. From here, exit onto your sizeable rear deck that overlooks a manicured & private backyard, complete with a fire pit that is perfect for summer gatherings or peaceful solitude. The primary bedroom features a stunning continuation of the vaulted ceiling details, a built-in electric fireplace with stone backsplash, & direct entry to the updated main bath. A second large bedroom featuring its original built-ins, completes the main floor. The raised ranch configuration allows for large windows to flood the lower level with natural light, as the majority of the wall height is above-ground. At the base of the stairs we enter an enormous 28x13 family room, perfect for a secondary living space and/or children's play area. The lower level is also home to a second fully updated bathroom, 2 additional large bedrooms (or home office), & the laundry room. You are walking distance to Remark, Superstore, Starbucks, Sifton Bog, top-rated schools, & Oak Park is visible from your front porch. This beautifully maintained property also boasts several upgrades, including new furnace (2023), new windows (2018), cedar raised gardens & stone walkway (2021). The privacy of this property, along with the kind & wonderful neighbours make this a home that you will cherish for a lifetime. (id:53193)
4 Bedroom
2 Bathroom
1100 - 1500 sqft
Sutton Group - Select Realty
72 The Promenade
Central Elgin, Ontario
The Sun Model comprises 2,085 square feet which includes 4 bedrooms, 2.5 baths and laundry on the upper level. This home backs onto woods and green space allowing for ultimate privacy and the feeling of being in nature. The main floor features a flex room as well as a large living space. Many upgrades in this home, including but not limited to, luxury vinyl plank flooring on main level. Quartz countertops in the main living area as well as bathrooms of the home are just some of the many standard options included here. Kokomo Beach Club, a vibrant new community by the beaches of Port Stanley has coastal architecture like pastel exterior colour options and Bahama window shutters. Homeowners are members of a private Beach Club, which includes a large pool, fitness centre, and an owner's lounge. The community also offers 12 acres of forest with hiking trail, pickleball courts, playground, and more. ** This is a linked property.** (id:53193)
4 Bedroom
3 Bathroom
2000 - 2500 sqft
A Team London
210 8th Street
Hanover, Ontario
Welcome to your new home and business, all under one roof! This beautifully renovated church combines the best of both worlds. The living quarters, featuring two spacious bedrooms, have been extensively upgraded to provide comfort and modern amenities. The retail or business area is also modern and wheelchair accessible, including an elevator to the basement. The lower level, with its own entrance, bathroom, and modern kitchen, is perfect for a granny flat. The building and grounds are well maintained, ensuring a pleasant and welcoming environment for you and your guests. (id:53193)
2 Bedroom
3 Bathroom
3000 - 3500 sqft
Exp Realty
1 Shaw Island
Muskoka Lakes, Ontario
A rare opportunity to own a secluded family retreat on iconic Lake Muskoka. Set on nearly 5 acres across two side-by-side lots on Shaw Island, this turnkey compound includes a main cottage, guest cottage, and two bunkies - sleeping up to ten and offering exceptional space for multi-generational enjoyment. Enjoy sunrise and sunset views, over 900 feet of shoreline, deep water swimming, sandy entry, and three boat slips including a single-slip boathouse. The main cottage features open-concept living with vaulted ceilings, wraparound deck, 2 bedrooms plus office/den, and 2 bathrooms. The guest cottage includes its own living area, kitchenette, bedroom, full bath, and a private sunset-facing deck. With hydro, internet, UV water system, and marina docking access, this is effortless island living with all the comforts of home. (id:53193)
6 Bedroom
3 Bathroom
1500 - 2000 sqft
Sotheby's International Realty Canada
1987 Bear Cave Road
Muskoka Lakes, Ontario
A rare opportunity for those looking to invest in a peaceful country property with endless potential. Nestled on approximately 2.5 private acres, this home offers a serene, natural setting perfect for anyone seeking space and seclusion. The house features a solid brick façade and block foundation, providing a strong starting point for your renovation vision. Inside, you'll find 2 bedrooms and 1 bathroom, with a layout that invites creative updates to suit your style and needs. This is truly a handyman special, being sold as is, where is. It needs some TLC, but the bones are there for a great transformation. Whether you're looking for a country getaway, rental potential, or a blank slate to customize, this property is worth a look. Don't miss out on the chance to unlock the potential of this quiet retreat just waiting for the right touch! (id:53193)
2 Bedroom
1 Bathroom
Chestnut Park Real Estate
44 Glenburnie Drive
Guelph, Ontario
Welcome to Your Private Paradise in North Guelph! Tucked away in a beautiful, mature, and quiet neighbourhood, this exceptional 4+1 bedroom, 3-bathroom home offers over 2,500 sq ft of well-designed living space - inside and out. The backyard oasis is truly something special. Surrounded by tall trees for complete privacy, it features a heated in-ground saltwater pool, hot tub, a fully lit deck, elegant stone patio, fire pit lounge with privacy fencing, and a pool house/storage shed. Whether you're hosting or relaxing solo, this space delivers. Inside, the heart of the home is a custom Barzotti kitchen, paired with new premium stainless steel appliances - a standout combination of craftsmanship and functionality. The main floor also offers a formal living and dining room, a cozy family room with backyard views, two walkouts, and LED lighting throughout. Upstairs, you'll find four generous bedrooms and a bright upper-level laundry room. The primary suite features a spa-like ensuite with an air tub, walk-in closets, and custom cabinetry. The finished basement includes a gas fire place, large rec room, and a dedicated craft room, plus ample storage. The double garage is wired for a workshop with multiple 250V outlets perfect for serious projects and EV chargers. Additional highlights include: Barzotti cabinetry and granite counters. Newer pool liner. Newer roof. Carpet free - except for stairs. New window treatments. New entry doors and insulated garage door. Finished garage interior with new epoxy flooring. Upgraded attic insulation. Closet built-ins. Owned previously by a well-known home inspector and electrician. Plus much more! Easy access to Guelph Lake, sports facilities, parks, trails, schools, and all major amenities. This home has been thoughtfully upgraded with quality you can feel and trust! Book your private showing today. This isn't just a home - its a lifestyle. (id:53193)
5 Bedroom
3 Bathroom
2500 - 3000 sqft
RE/MAX Real Estate Centre Inc
1015 Kidd Street
Muskoka Lakes, Ontario
Charming Potential in the Heart of Torrance. This 3-bedroom + loft, 1-bathroom home in the friendly community of Torrance offers a fantastic opportunity for those looking to create a cozy year-round residence or a peaceful getaway from the city. Inside, you'll find a spacious living area and generous kitchen, perfect for gathering with family and friends. The updated bathroom adds a modern touch, while the versatile loft makes an ideal space for a home office, playroom, or extra sleeping area for guests. Enjoy the convenience of a drilled well and septic system, and the bonus of being just a short walk to the public beach and boat launch on beautiful Lake Muskoka. With lots of potential, this property is ready for your ideas and personal touches. Whether you're looking to settle into small-town life or invest in a weekend retreat, this sweet spot in Torrance could be the one to call home. (id:53193)
3 Bedroom
1 Bathroom
1100 - 1500 sqft
Forest Hill Real Estate Inc.
595863 4th Line
Blue Mountains, Ontario
Welcome to your own place of piece and quiet in the Blue Mountains on a little over an acre of land and only 5 minutes from the ski lifts at Blue with the Senic Caves another 2 minutes down the road. Custom built by the owners the home features a large open concept Kitchen/Dining/Living Rm with eating bar and separate dining area as well which are accented by crown mouldings richly stained wood floorings. There is also a main floor den which could double a home office or convereted to a 4th bdrm if required. The Primary bdrm offer quality finished ensuite, walkin closet and patio doors leading to the covered deck to a southern exposure and also wraps around to the front of the home. You won't be disappointed. Check the virtual viewing. (id:53193)
3 Bedroom
2 Bathroom
1500 - 2000 sqft
Royal LePage Locations North
210182 Burgess Side Road
Georgian Bluffs, Ontario
One of only two homes on the Lake and surrounded by protected forests in all directions, this 12 acre property (8 acres workable) with over 800 feet of shoreline along unspoiled Gowan Lake is absolutely unmatched. The nature-inspired, fully updated bungalow presents 4 bedrooms and 2 bathrooms across 2,436 sq ft of curated living space and an additional 1,200 sq ft of heated detached shop, for good measure. Beyond the red maple lined drive, you're greeted by the first glimpses of sunsets over Gowan Lake, a 60-acre playground packed with big bass. As you step inside, the unencumbered sightline boasts a striking view right through to the water from all principle rooms. Custom built-ins (2022) and reclaimed barn beams milled into stunning hardwood floors (2020) bring warmth and character. The light-filled contemporary kitchen (2022) features fresh white cabinetry, a stainless steel appliance package, a breakfast bar, and a striking farmhouse apron sink. The living room is a peaceful sanctuary with sliding glass doors that open to an elevated deck - the panoramic vista front and centre.The main-floor primary bedroom includes a bay window, walk-in closet, and a 3-piece ensuite (2020) with a decadent freestanding soaker tub. Two more generous bedrooms and an updated 3-piece bath (2020) with a walk-in glass shower complete the main floor. The walkout lower level extends the living space, offering a fourth bedroom and versatile family room with sliding glass doors that open directly to the outdoors--ideal for peaceful evenings or social gatherings. The heated 30x40 detached shop with 30-amp service, is perfect for a hobbyist, small business, or outdoor enthusiast to house all of your toys, big and small. And with fibre optic internet, this private retreat is as connected as you need it to be, ideal for remote work, streaming, or staying in touch with the outside world while all while surrounded by nature. (id:53193)
4 Bedroom
2 Bathroom
2000 - 2500 sqft
Keller Williams Realty Centres
13 Quinn Forest Drive
Bracebridge, Ontario
A beautifully designed family home in the heart of Bracebridge - close to schools, the Sportsplex, green spaces, and town amenities. Welcome to this beautifully presented 5-bedroom, 4-bathroom home, built in 2020 and ideally situated on a premium end lot with no neighbour to the west and a peaceful, fully fenced backyard backing onto a quiet green space. With an extra-deep lot and an extended back deck, this property offers privacy, space, and a tranquil setting that's hard to find. Inside, the home is thoughtfully designed with a bright, open-concept main floor featuring a sunlit kitchen with stone countertops, an oversized island, upgraded cabinetry, stylish backsplash, and stainless steel Samsung appliances. The spacious living area includes a gas fireplace, pot lights, and waterproof vinyl flooring - perfect for modern family living and entertaining. The main floor also includes a large front foyer, powder room, laundry room, and access to the double garage, which is extended for added storage. Upstairs, you'll find four generous bedrooms and a beautiful 4-piece main bathroom. The primary suite includes a walk-in closet and a luxurious ensuite with a deep soaker tub. The fully finished lower level offers incredible flexibility with a large rec/games room, media room (or fifth bedroom), 3-piece bathroom, and a kitchenette rough-in - plus a separate side entrance, making it ideal for an in-law suite. With its unbeatable location, thoughtful upgrades, and versatile layout, this is a home designed to grow with your family for years to come. (id:53193)
5 Bedroom
4 Bathroom
1500 - 2000 sqft
Psr


