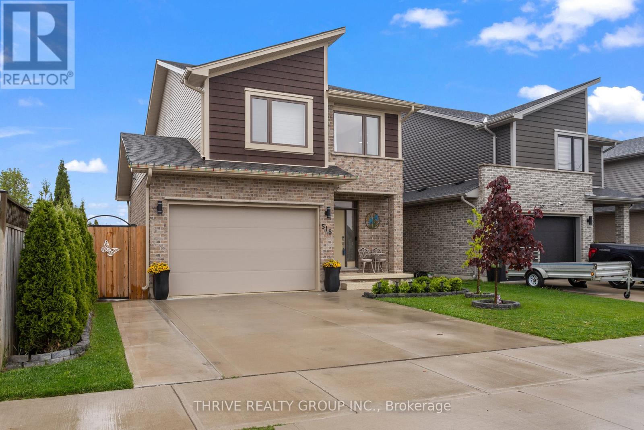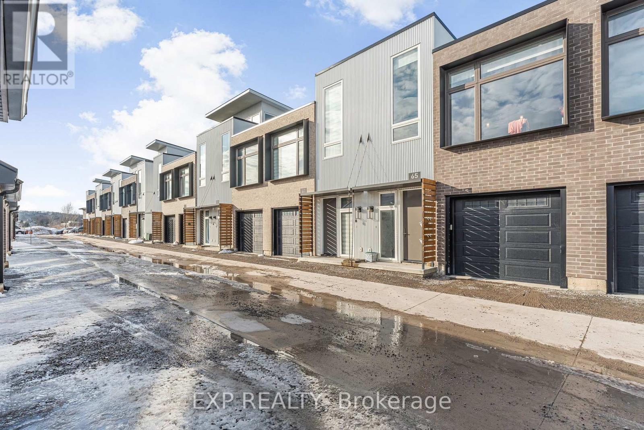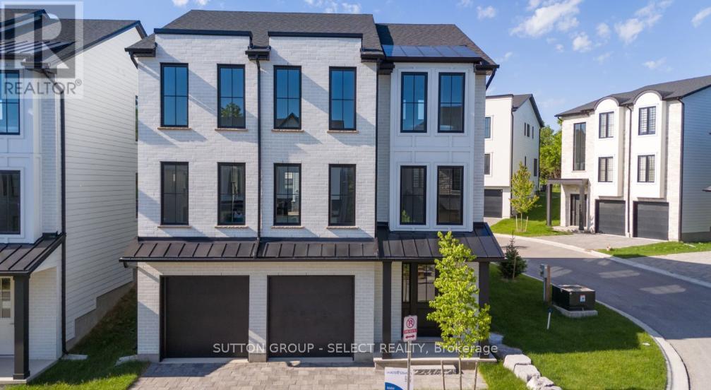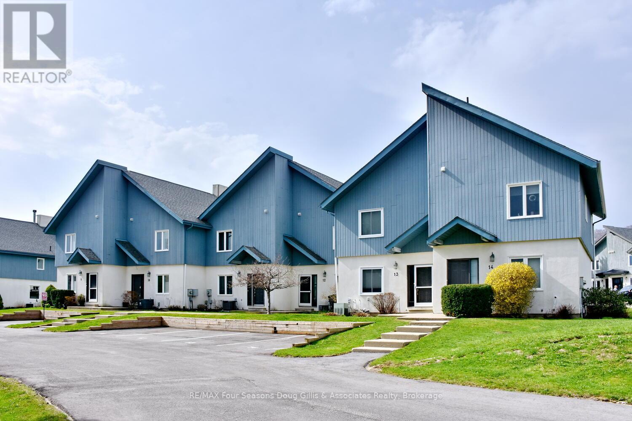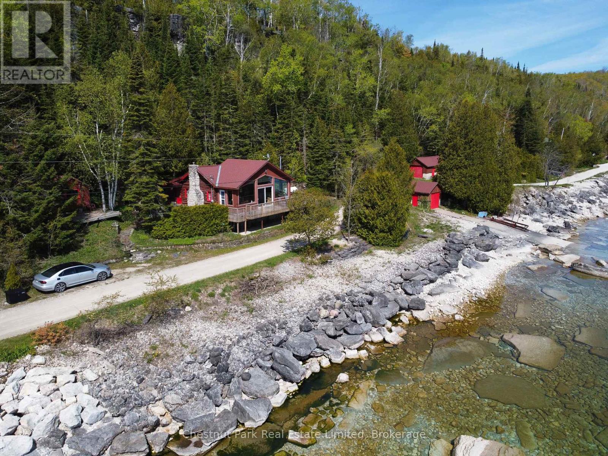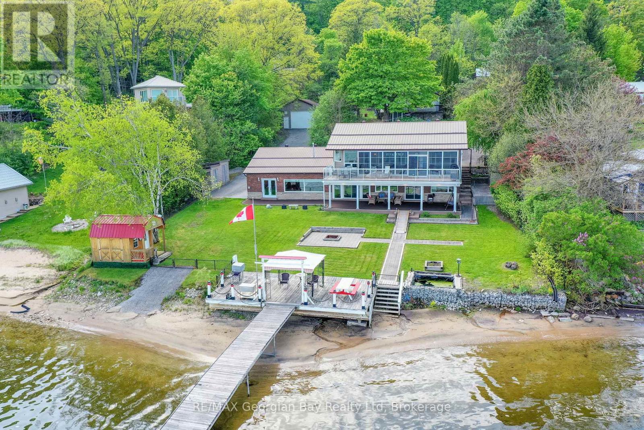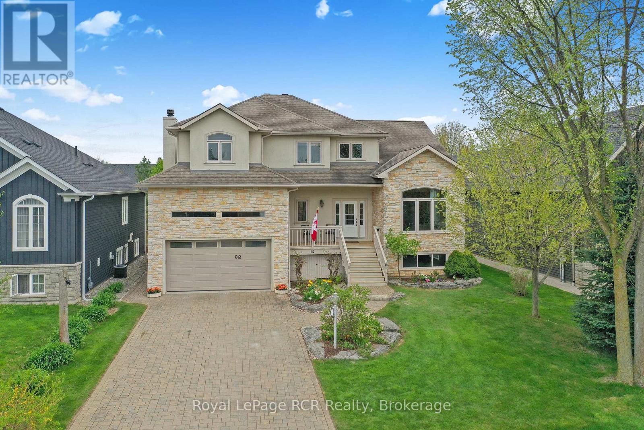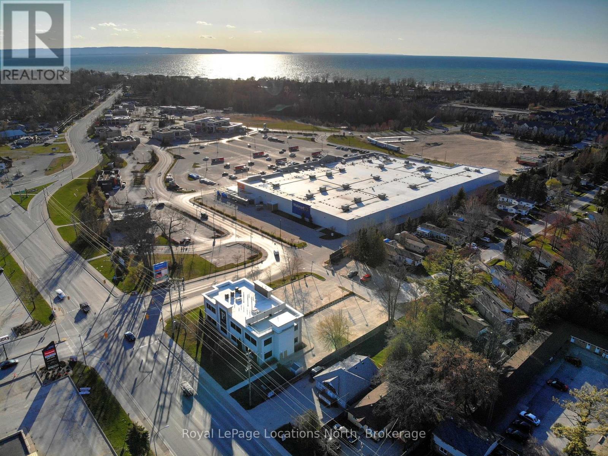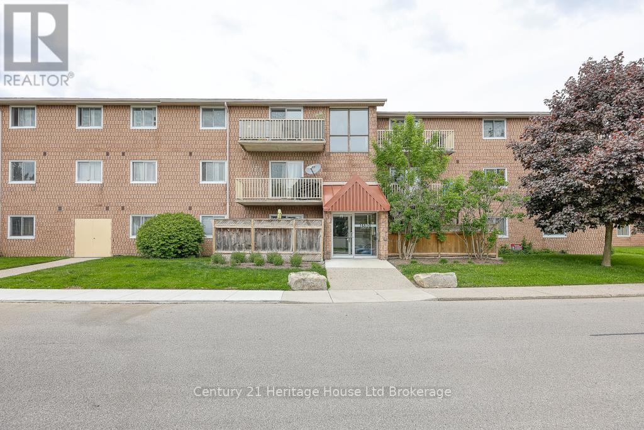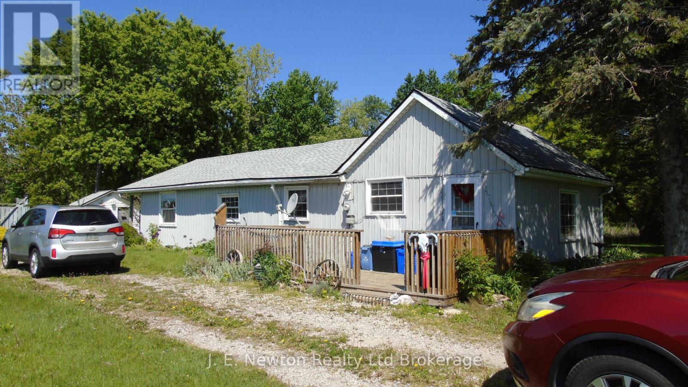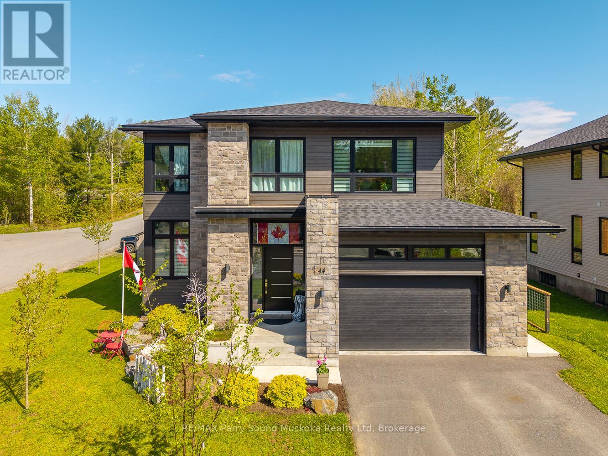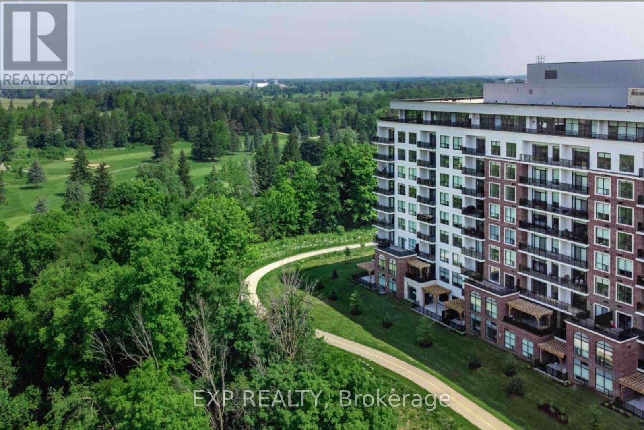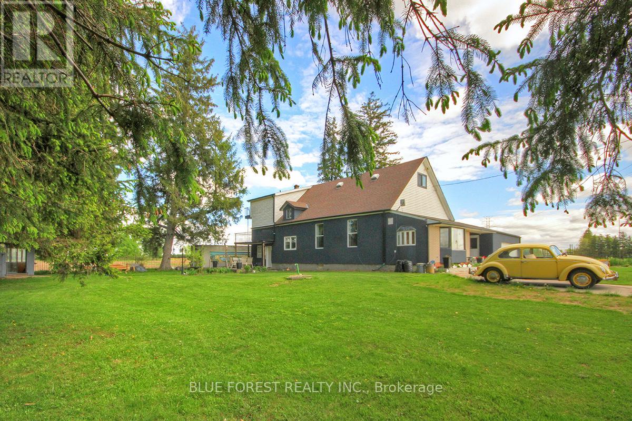515 Chelton Road
London South, Ontario
Welcome to this stunning 3-bedroom, 3.5-bathroom home located in the highly sought-after Summerside subdivision in Southeast London. Built in 2020 and purchased directly from the builder, this move-in-ready property offers a blend of modern design and practical living.The spacious primary suite features two walk-in closets and a luxurious ensuite bathroom, complete with a custom glass shower tiled floor-to-ceiling and built-in glass shelving. The open-concept kitchen is bright and inviting, equipped with stainless steel appliances, quartz countertops, and seamlessly connects to a generous living area ideal for entertaining or relaxing with family. Step outside to your private backyard retreat, fully fenced and showcasing a beautiful custom-built deck (2023), with 2 Gazebos for Shade, perfect for outdoor gatherings. Additional highlights include a 2 car garage with Epoxy floors and inside Entry to the main foyer, central air conditioning, and an HRV unit for efficient ventilation. Families will appreciate the proximity to several top-rated schools, including English and French elementary options and a French high school. Parks, playgrounds, and walking trails are just steps away, with easy access to Highway 401 for commuters. The fully finished lower level adds even more living space, offering a large recreation room, a full 3-piece bathroom, and spacious utility/laundry area.This is the perfect home for modern family living stylish, functional, and in a fantastic location. (id:53193)
4 Bedroom
4 Bathroom
1500 - 2000 sqft
Thrive Realty Group Inc.
30 - 65 Summersides Mews
Pelham, Ontario
1304 sqft (Including the Garage 200 sq. ft/see floor plans) Modern 2 Bedrooms, 2 Bathrooms townhouse just steps to all amenities in Fonthill. LOW Maintenance FEES. Over $20K spent on upgrades. This home is perfect for the family that loves to entertain. Upgrades include Custom Cabinets in the kitchen, custom cabinets and Drawers on the main floor, back splash tiles, POT LIGHTS, APPLIANCES S/S + Washer /Dryer, Solid Oak Staircase, and Luxury vinyl plank flooring. You will love the gourmet Open Concept kitchen with large island, Quartz counters, waterfall quartz on island, modern stainless steel appliances and open to living area with High ceilings. Primary bedroom with custom closets and privilege access to the bathroom. Lower level features a large second bedroom or den with en-suite bathroom, access to a patio and garage. For Ultimate Convenience, the washer and dryer are on the first floor and are included. Lots of Storage with Extra Custom Cabinets and custom drawers installed in the kitchen, and Extra cabinets on main level. Location is fantastic being walking distance to multiple grocery stores, doctors offices, restaurants and more. Great convenient location that is 5 mins to Niagara College, 10 mins to Brock University, 15 mins to St. Catharines Go Station. In front of the Meridian Community Center which is a 143,000 sq ft facility that includes multipurpose community rooms, a large activity center with two full courts, two NHL-sized arenas, an indoor walking/running track, and a full gym! Modern home, Low Maintenance Fees, amazing location, lots of upgrades makes this townhome a perfect move in ready place to call HOME. Book your showing to see this Beautiful property in person. PRICED TO SELL! (id:53193)
2 Bedroom
2 Bathroom
1000 - 1199 sqft
Exp Realty
13 - 2835 Sheffield Place
London South, Ontario
Modern living by Westhaven Homes. This exceptional 6-bedroom home offers potential for a self-contained main floor unit, ideal for income property seekers or an in-law suite in a beautiful location. Victoria On The River is an enclave of executive residences just steps from the river & trails, with mature trees, rolling hills & wildflowers. Beautiful walking paths follow the forest & a private "parkette" right in the enclave is picnic ready. This end-unit executive home enjoys 2700 sq ft of premium finishes PLUS finished walk out level & can be configured to create a 647 sq ft one-bedroom suite as well. As an end unit, you'll enjoy increased privacy and an abundance of natural light. Inside enjoy top-tier finishes, a fantastic floor plan, 9 ft ceilings on the 2nd & 3rd floors & 8 1/2 ft ceilings on the main. Enjoy hardwood flooring through the 2nd floor & along the 3rd-floor hallway. Designer finishes selected for each level, including beautiful quartz surfaces. The main floor offers a spacious rec room, bedroom & 4-piece bathroom. You will love the 2nd floor plan w/ open-concept layout to foster the flow of natural light, a gorgeous chef-inspired kitchen with a walkout to the backyard, a dining area that merges seamlessly w/ a spacious living room, the oversized linear gas fireplace, 2-piece powder room for guests & a lovely bedroom w/ private 3-piece ensuite. The 3rd floor adds 4 bedrooms, including an oversized primary suite w/ walk-in closet & private 5-piece ensuite, convenient laundry, another bedroom w/ 3-piece ensuite & 2 bedrooms that share a Jack-&-Jill ensuite. An additional entry from the garage makes it the perfect setup for a future in-law/ income suite. Plus, we are just minutes from HWY 401, providing commuters w/ easy access to the corridor. London is conveniently located halfway between Detroit & Toronto & is within an hour's drive to Grand Bend/Lake Huron or Port Stanley/Lake Erie. (id:53193)
6 Bedroom
5 Bathroom
2500 - 3000 sqft
Sutton Group - Select Realty
53 Arrowwood Path
Middlesex Centre, Ontario
Location location! Exceptional custom 2 storey family home in a quiet location on a premium lot and backing onto gorgeous farmland - amazing sunsets and panoramic farm views. 4 bedrooms and 2 1/2 baths and loaded with fabulous features! Formal living and dining rooms, gourmet kitchen with island and pantry open to eating area with 2 sided gas fireplace to main floor family room. Main floor den/office area. Call quickly as this home wont last! (id:53193)
4 Bedroom
3 Bathroom
2000 - 2500 sqft
RE/MAX Advantage Sanderson Realty
10 Bloomsbury Drive
Ashfield-Colborne-Wawanosh, Ontario
This is an affordable, well kept 2 Bedroom unit in Huron Haven that has the bonus of having a single car insulated, detached garage for added storage, parking or a workshop. The unit consists of an open kitchen/dining/living area at the front with hard surface flooring, and the 2 bedrooms, a 3 pc bathroom and main floor laundry at the rear. The bedrooms are carpeted. There is a forced air propane furnace for heating. There are updated eavestrough and gutter guards, and the unit includes furnishings. (id:53193)
2 Bedroom
1 Bathroom
800 - 899 sqft
Royal LePage Heartland Realty
446 Sales Drive
Woodstock, Ontario
Welcome to this spacious, move-in ready freehold town-home with no condo fees, nestled on a fantastic street! Freshly painted and featuring brand new luxury vinyl flooring on the main level and plush new carpet upstairs, this home is bright, modern, and inviting.The main floor offers a large kitchen and a sun-filled, open-concept living and dining area, plus a convenient powder room. Upstairs, you'll find more new flooring, a generous primary bedroom with double closets and a private ensuite, and the added bonus of upper-level laundry.The fully finished basement provides two versatile rooms perfect as home offices, playrooms, or additional bedrooms for a growing family. Enjoy a fully fenced backyard with a deck just off the living room, and direct yard access from the garage through a man door.This is an ideal home for families or investors looking for value, comfort, and space in a great location! (id:53193)
5 Bedroom
4 Bathroom
1500 - 2000 sqft
Coldwell Banker Neumann Real Estate
40 Alma Street S
Guelph, Ontario
A Gardeners Paradise! This cozy gem in a pleasant neighbourhood is sure to delight anyone with a green thumb! The enclosed front porch offers a warm welcome and leads you inside, where you'll find the living room to your left and, to your right, a main-floor bedroom and a newly renovated bathroom featuring a soaker tub and separate shower. At the back of the home, the sun-filled kitchen boasts vaulted ceilings, corner windows, and access to a bright potting/gardening room or whatever your hobby may be. With multiple windows allowing for excellent airflow, it's the perfect space for an avid gardener to spend countless hours of enjoyment. The attic has been converted into a charming childrens bedroom and play area and a convenient 2-piece bathroom. The finished basement adds a recreation room, a guest bedroom, and a 3-piece bathroom. Fresh paint and new flooring throughout give the home a crisp, updated feel and make it move-in ready. A special highlight is the enclosed backyard, bursting with abundant gardens and a wide variety of flowers, fruits, and shrubs - all nestled on an irreplaceable tree-lined street and surrounded by a warm, inclusive community. (id:53193)
3 Bedroom
3 Bathroom
700 - 1100 sqft
Royal LePage Royal City Realty
213 Dunchurch Estates Road
Whitestone, Ontario
WHITESTONE LAKE 4 SEASON GEM! PREFERRED SUNNY SOUTH EXPOSURE! Ideal Year Round Cottage or Home! This Immaculate, Turnkey offering includes most contents & furniture, Move In & start enjoying Cottage Life! 2 Bedrooms + Den/guest room, Open concept design w Vaulted Pine Ceilings, Pine doors & trim combined w light, bright drywall, Custom kitchen w abundance of cabinetry, Quartz Counters, Stainless appliances, Principal bedroom boasts King Bed Suite & walkout, Multiple lakeside decks to enjoy the views from all levels, Large updated 4 pc bath, Durable flooring, Newer detached garage (14 x 24) w hydro for the Toys! Dunchurch Estates Rd offers excellent access & Year Round road association, Enjoy Great swimming, boating, fishing for Pickerel, Pike, Bass, Perch, Crappie....Boat or Drive into the Village of Dunchurch for Amenities, Gas, Liquor, Ice cream, Nurses Station, Community Centre, Just 10 mins to McKellar, 25 mins to Parry Sound & Hwy 400 for easy access to GTA! BEGIN YOUR COTTAGE LIFE JOURNEY HERE! (id:53193)
2 Bedroom
1 Bathroom
700 - 1100 sqft
RE/MAX Parry Sound Muskoka Realty Ltd
1885 Old Donald Road
Dysart Et Al, Ontario
Located just 5 minutes from the heart of Haliburton Village, this well-maintained property offers the perfect blend of convenience and privacy. Lovingly enjoyed by the current owners for years, the lot is beautifully cleared and manicured ideal for relaxing weekend getaways or future development. A private driveway is already in place, with direct access from Old Donald Road, the first entrance off the street. Enjoy year-round accessibility with a municipally maintained road. Close to all essential amenities including the Haliburton hospital, schools, golf courses, and a nearby driving range this location has everything you need to escape the city while staying connected. (id:53193)
RE/MAX Professionals North
15 - 1519 Muskoka Rd 118 Road W
Muskoka Lakes, Ontario
One of the last large private Lake Muskoka waterfront properties. This private point of land is ready for re-development having775 feet of frontage and 3.3 acres. This property offers flexibility, whether building on the existing foot prints, starting a new build or the possibility of severing into 2 large lots. The topography assures total privacy with granite outcroppings and mature growth trees. Long southwest lake views and a clean waterfront. Re-built single slip boathouse plus a large dock with lots of room to sit and sun that includes another boat slip, plus a grandfathered shoreline bunkie. Great year-round access within minutes to Bracebridge for all amenities and 15 minutes from Port Carling. Claim your Muskoka dream on this one-of-a-kind property. (id:53193)
5 Bedroom
2 Bathroom
2500 - 3000 sqft
Coldwell Banker The Real Estate Centre
13 - 110 Kellies Way
Blue Mountains, Ontario
Ideally situated just minutes from the slopes of Blue Mountain and the vibrant Village, this 2076 sq. ft. chalet offers the perfect blend of year-round lifestyle and modern convenience. Step into a thoughtfully designed interior featuring 3 bedrooms and 3 full bathrooms, providing ample space for families, guests, or weekend getaways. At the heart of the home is a stylish open-concept kitchen, complete with sleek cabinetry, stainless steel appliances, and a large island perfect for casual meals or entertaining. The rest of the layout offers defined living spaces for relaxation and privacy, making it easy to unwind after a day of skiing, hiking, or exploring the areas many attractions. With its unbeatable location and well-appointed design, this chalet is a must-see for anyone seeking comfort, style, and easy access to all that Blue Mountain has to offer. Please note the furnishings may be purchased as a separate item negotiated outside the real estate transaction. (id:53193)
3 Bedroom
3 Bathroom
1400 - 1599 sqft
RE/MAX Four Seasons Doug Gillis & Associates Realty
155 North Shore Road
Northern Bruce Peninsula, Ontario
SPECTACULAR GEORGIAN BAY VISTAS! Over 1 acre of waterfront property on the Bruce Peninsula (travelled road between). The value is in the incredible 255 ft frontage on Barrow Bay / Georgian Bay, giving you panoramic vistas of the Escarpment. The water frontage is owned to the high water mark and extensive supporting wall work has been completed along the shoreline. Enjoy this rustic log four season cottage built in 1948, full of charm and historic character. There is a large garage with loft and outer buildings. Additional outer buildings include: bunkhouse measuring 10 ft x 11 ft, boat house measuring 20.6 ft x 13 ft, and detached garage measuring 25 ft x 15 ft. We believe this to be one of the best waterfront properties available for sale on the Bruce Peninsula. Come and view the endless possibilities and make your dreams come true! (id:53193)
2 Bedroom
1 Bathroom
700 - 1100 sqft
Chestnut Park Real Estate
405 Champlain Road
Penetanguishene, Ontario
Welcome to waterfront living at it's finest on the shores of Beautiful Georgian Bay. This stunning home offers 115' of prime shoreline with ample docking - perfect for boating enthusiasts and sunset chasers alike. From the moment you step inside - you'll be captivated by expansive panoramic views that stretch across the bay. Thoughtfully upgraded throughout, this home boasts a gourmet kitchen with high-end appliances and granite countertops, 3 spacious bedrooms, and 3 well appointed bathrooms. The fully finished basement features a stylish bar and plenty of room for entertaining, while a sunroom invites you to enjoy the views year-round. A private elevator, detached garage, and beautifully designed spaces both indoor and out make this home as functional as it is breathtaking. Whether you're hosting guests or enjoying quite mornings by the water, this property has everything you need and more. Too many features to list - come experience it for yourself. (id:53193)
3 Bedroom
3 Bathroom
2500 - 3000 sqft
RE/MAX Georgian Bay Realty Ltd
82 Stanley Street
Collingwood, Ontario
Experience comfort and style in this custom-built 4-bedroom, 3.5-bathroom home, thoughtfully designed for everyday living. From the moment you step inside, you're welcomed by rich hardwood floors, soaring ceilings, and an abundance of natural light that fills the home with warmth and character. The kitchen offers generous storage and a beautiful view of your professionally landscaped backyard oasis, complete with a hot tub. A covered deck just off the spacious dining area makes year-round BBQing a breeze. Inside and out, a built-in sound system enhances every gathering.The open-concept kitchen flows seamlessly into a sunken living room, anchored by a cozy wood-burning fireplace, the perfect place to unwind after a day on the slopes. Upstairs, you'll find two bedrooms and a peaceful primary suite featuring a private ensuite. The lower level offers even more living space, with a generous fourth bedroom, dedicated wine storage, and a large rec room with in-floor heating ideal for movie nights. Additional features include main floor laundry, central vacuum, and direct access to the garage, all tailored to support modern family life. Whether you're looking for a full-time residence or a weekend escape, 82 Stanley Street invites you to enjoy the best of the Collingwood lifestyle. (id:53193)
4 Bedroom
4 Bathroom
2000 - 2500 sqft
Royal LePage Rcr Realty
690 River Road
Wasaga Beach, Ontario
This attractive two-story commercial office building features a total of 8,458 square feet of professional space, including a lobby, 24 offices, 2 commercial units, 5 washrooms, a conference room, 2 personnel rooms, 3 private rooms, storage room and rooftop patio. The onsite paved, open parking lot provides free parking for 37 vehicles. Located on the main street that runs through Wasaga Beach, this property has excellent exposure and is surrounded by amenities such as Walmart Super Centre, numerous restaurants and shops. (id:53193)
5 Bathroom
8458 sqft
Royal LePage Locations North
301 - 1580 Ernest Avenue
London South, Ontario
This beautifully updated 2-bedroom, 1-bathroom condo offers a bright and spacious layout in the sought-after White Oaks location, ideal for first-time buyers, retirees, or investors. The unit features a generous family/dining area, a refreshed galley-style kitchen with an elegant backsplash, and an abundance of natural light throughout. Recently painted in a modern colour palette, it also includes a private balcony, ample closet space, and a bonus in-unit storage room. The kitchen appliances - including the fridge, stove, and dishwasher - are all less than 5 years old. Two included A/C units (a window unit and a portable unit) offer comfort and convenience, both of which are Wi-Fi controlled for easy remote access. Condo fees include heat and water. Conveniently located within walking distance to shopping, parks, schools, White Oaks Mall, and public transit. Move in ready! (id:53193)
2 Bedroom
1 Bathroom
600 - 699 sqft
Century 21 Heritage House Ltd Brokerage
712011 Middletown Line
Norwich, Ontario
Is this your much sought after property? This 2 acre parcel is located between Tillsonburg and Delhi. It comes with a 25x44 foot insulated barn, 2 sheds and many mature trees. Lots of room for the kids or pets to play and room for all your creative ideas. This property is being sold "AS IS" All measurements and taxes are approximate. (id:53193)
2 Bedroom
1 Bathroom
1100 - 1500 sqft
J. E. Newton Realty Ltd Brokerage
3 - 478 Springbank Avenue N
Woodstock, Ontario
Welcome to this turnkey 2-storey townhouse condo! This nicely updated home would make a fabulous first purchase, a great downsize option, or an excellent investment property. Close to shopping, trails, banks, schools, and fantastically located close to the major highways, perfect for commuters. This home benefits from neutral decor, and a renovated kitchen, with updated classic white cabinets, countertops, beautiful tile backsplash, stainless appliances, and ceramic tile floors. The main floor bathroom features an updated vanity and ceramic floors, and the remainder of the main floor is updated with quality hardwood floors. This unit features a dedicated dining room space, as well as a good sized living room with a fantastic natural gas fireplace with stone surround and wooden hearth. The second floor, once again finished with hardwood floors, features 3 good sized bedrooms, and a renovated full bathroom with ensuite privilege. The bathroom has an updated vanity, and ceramic tile floors. The lower level features a generous rec-room, and huge storage room with laundry facilities. Good quality, move-in-ready townhomes like this do not come up often! Purchase this property and receive a $1,000 Gift Card to the local retailer of your choice, A FREE status certificate and attachments AND free closing costs or $1,500 cash rebate. Terms and conditions apply. (id:53193)
3 Bedroom
2 Bathroom
1200 - 1399 sqft
RE/MAX A-B Realty Ltd Brokerage
44 Dennis Drive
Parry Sound, Ontario
Welcome to 44 Dennis Drive, a bright and modern home located in the heart of Parry Sound. Built with ICF construction, this move-in ready home offers peace of mind and low-maintenance living with thoughtful upgrades throughout. Step inside to a large and inviting foyer, an open-concept layout filled with natural light, featuring a spacious kitchen complete with stainless steel appliances, a convenient walk-in pantry, and a large island perfect for casual meals. Upstairs, youll find three generously sized bedrooms, including a stunning primary suite with a spa-like en-suite bath and a walk-in closet. Custom-designed closets provide smart storage solutions throughout the home. The fully finished basement offers versatile extra living space, ideal for a family room, home gym, or an office, and an additional bedroom. This home is wired with CAT-5 throughout for seamless connectivity, or to easily add a wired security system, also includes energy-efficient lighting for modern, eco-conscious living. Outside, enjoy a private back-yard, an attached garage, a paved driveway, and an additional parking area, perfect for your car, trailer, or boat. Located in a quiet, family-friendly neighbourhood just across the street from PSPS, and a short walk to downtown or the waterfront. Whether you're moving to the area, downsizing, or just looking for a low-hassle home, 44 Dennis Dr is a wonderful option. (id:53193)
4 Bedroom
4 Bathroom
1500 - 2000 sqft
RE/MAX Parry Sound Muskoka Realty Ltd
8 - 72931 Bluewater, R.r.#2 Highway
Bluewater, Ontario
Welcome to your charming 2-bedroom, 1-bath mobile home nestled in a picturesque lakeside community along the beautiful shores of Lake Huron. This delightful residence has been tastefully updated and is completely turnkey, with all furnishings and amenities included in the sale. Experience the tranquility of peaceful sunrises and breathtaking sunsets throughout the summer months in this inviting 3-season unit. The community park has transitioned to a 4-season destination, offering the potential for year-round living if you desire. Don't miss your chance to embrace lakeside living in this lovely home! (id:53193)
2 Bedroom
1 Bathroom
Royal LePage Triland Premier Brokerage
2105 - 389 Dundas Street
London East, Ontario
An affordable opportunity knocks in downtown!! This beautiful, well maintained, carpet-free, spacious, one bedroom condo located on the 21st floor offers convenience and location in London's core. Whether you're a first-time home-buyer, a senior, a professional or an investor seeking a solid opportunity, this unit is for you. This home features one bedroom, living room, kitchen with stainless steel appliances, full bathroom and in suite laundry. Check out what your condo fees include... heat, hydro, gas, water, insurance, cable, internet, exercise room, party room and one underground parking space. Enjoy the indoor pool, sauna, fitness room, outdoor patio and community room all located on the 3rd floor. Don't miss out on this fantastic opportunity! (id:53193)
1 Bedroom
1 Bathroom
600 - 699 sqft
Royal LePage Triland Realty
611 - 460 Callaway Road
London North, Ontario
LUXURY LIVING: FOR LEASE, AVAILABLE JULY 1ST 2025. Luxury Living at Its Finest! Step into refined elegance with this stunning 2-bedroom + den, 2-bathroom suite with loads of upgrades in the prestigious NorthLink Condominiums. Boasting 1,560 square feet of beautifully designed interior space plus a generous 175 sq. ft. end unit balcony. This residence offers a perfect blend of spaciousness, sophistication, and modern functionality. From the moment you enter, your greeted by an open-concept layout featuring engineered hardwood flooring, 9-foot ceilings, and an abundance of natural light pouring through the expansive windows. The gourmet kitchen is a chefs delight with quartz countertops, premium cabinetry, stainless steel appliances, pantry and an oversized island perfect for entertaining.The elegant living and dining areas flow seamlessly to the private corner balcony overlooking lush greenary and ponds. The primary suite is a serene retreat complete with a large walk-in closet and a luxurious spa-inspired ensuite with a glass shower, soaker tub, and double vanity.A spacious second bedroom, a versatile den/optional third bedroom, in-suite laundry, and ample storage make this layout both functional and flexible. Bonus features include a cozy fireplace, designer lighting, and premium finishes throughout.Enjoy world-class amenities including a fitness centre, resident lounge, golf simulator, and more all nestled in the heart of North London near walking trails, Masonville amenities, Western University, and top-tier golf courses. Don't miss this rare opportunity to own one of the most desirable layouts at NorthLink! View and apply today! (id:53193)
3 Bedroom
2 Bathroom
1400 - 1599 sqft
Exp Realty
8198 Littlewood Drive
Middlesex Centre, Ontario
Welcome to 8198 Littlewood Drive!! This Stunning 4 Bedroom and 3 Full Bathroom Home on Nearly 0.5 Acre Land is a beautiful home situated just outside of London. The home features 3,500 Sqft of Fully Updated Living Space, and it is a move-in-ready gem that offers modern comfort, space, and outdoor luxury. The home comes with brand-new 2024 windows, furnace, attic insulation, and elegant double stucco exterior for long-term peace of mind. The Outdoor entertains in style with a custom fire kitchen, gazebo, new deck, and massive double aluminum shed. There is also a 40ft powered container workshop, that is perfect for hobbies or business. A newly installed 2-car garage, a big front yard, and a fully fenced perimeter with 2 double gates complete this one-of-a-kind property. Every inch is designed for comfort, functionality, and unforgettable living. Book your showing today and come check out this beautiful property. ** This is a linked property.** (id:53193)
4 Bedroom
3 Bathroom
3500 - 5000 sqft
Blue Forest Realty Inc.
377 Riverside Drive
London North, Ontario
An exceptional development opportunity awaits in the heart of London at 377 Riverside Drive. Situated on a rare and expansive 1 ACRE Lot, this property offers endless potential for investors, developers, or visionaries looking to capitalize on a prime urban location. This is a golden opportunity to create something remarkable in the city's core. Currently occupying the site is a three-bedroom home, offering limited utility in its present state but opening the door to complete redevelopment or major renovation. At the rear of the property, you'll also find a small barn a unique feature that adds character and possible storage, garage space or repurposing during construction phases. Whether you're considering building new residential units, exploring multi-family possibilities, or simply investing in high-demand urban land, 377 Riverside Drive offers the perfect blend of location, size, and potential. Just minutes from downtown, steps to green space, and with easy access to transit and major roads, opportunities like this are few and far between. Buyers to complete their own due diligence regarding development potential, zoning, and planning approvals. Don't miss your chance to secure a rare acre of land in one of London's most central and connected areas. Property is being sold 'As is, Where is', with no warranties or guarantees from the Sellers. (id:53193)
3 Bedroom
1 Bathroom
1500 - 2000 sqft
RE/MAX Centre City Realty Inc.

