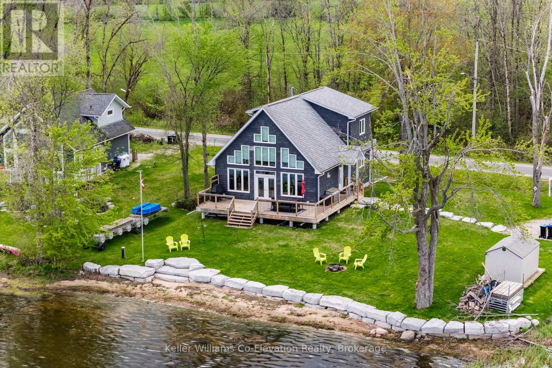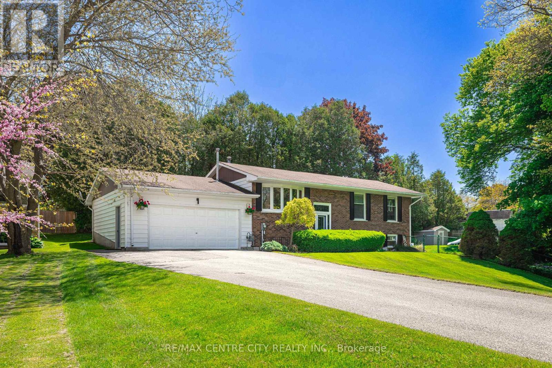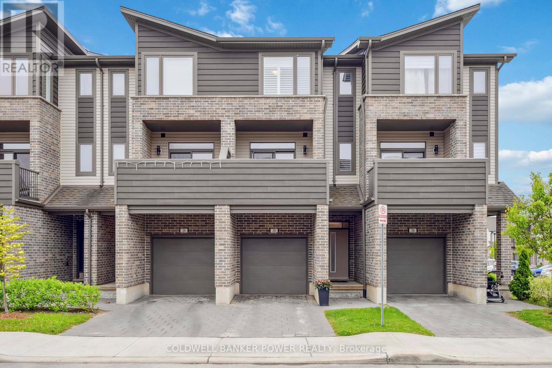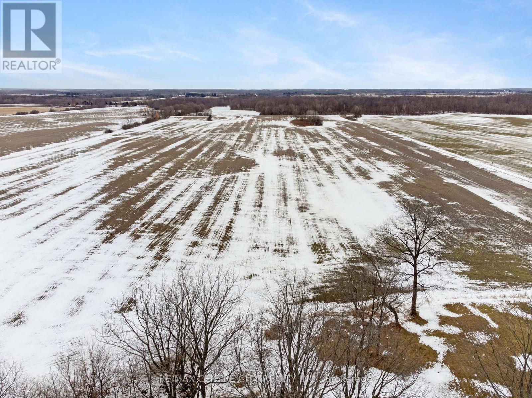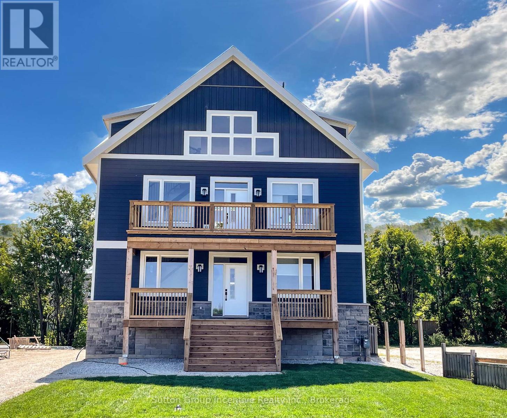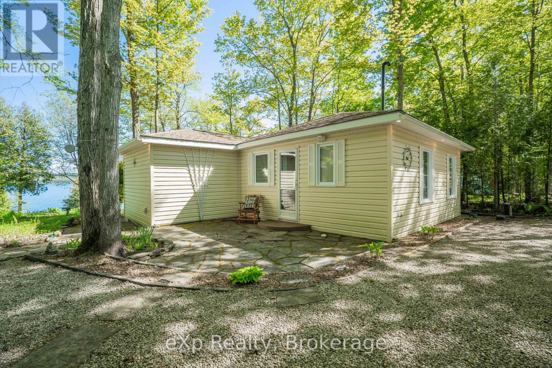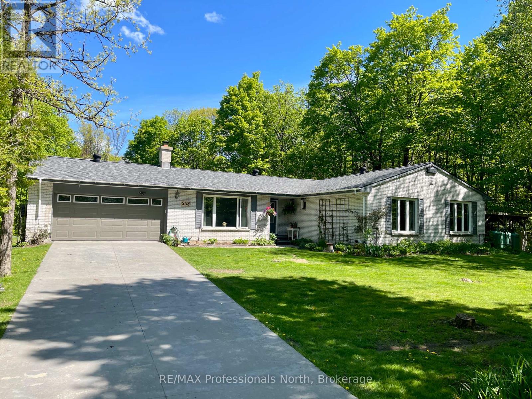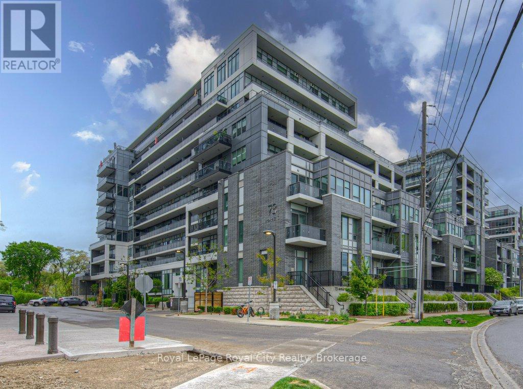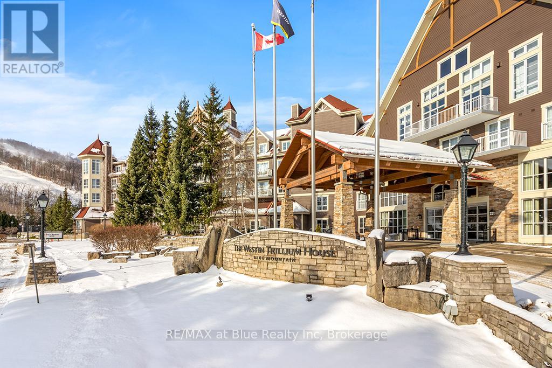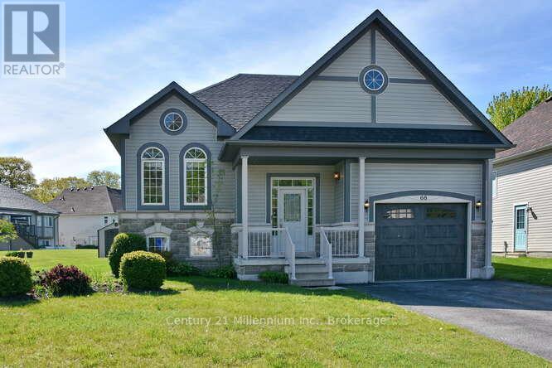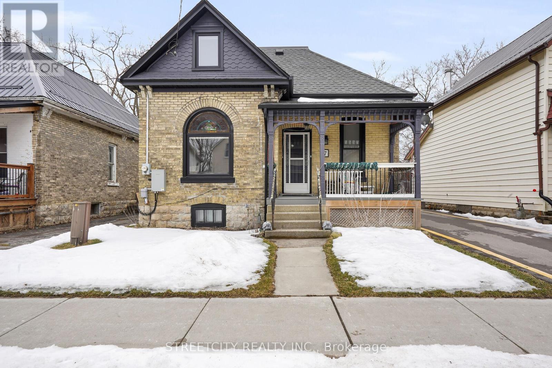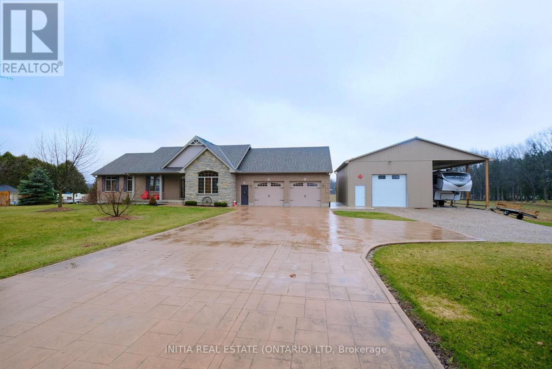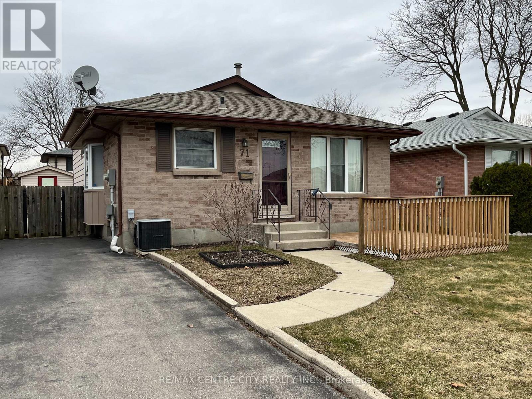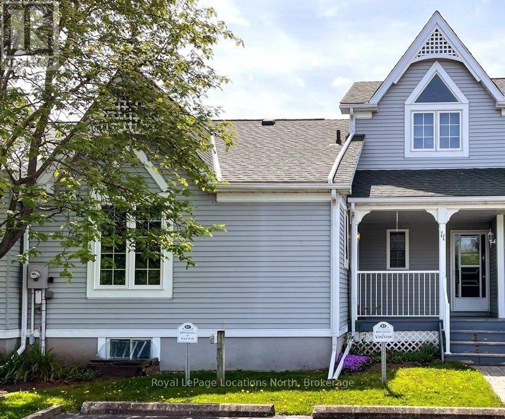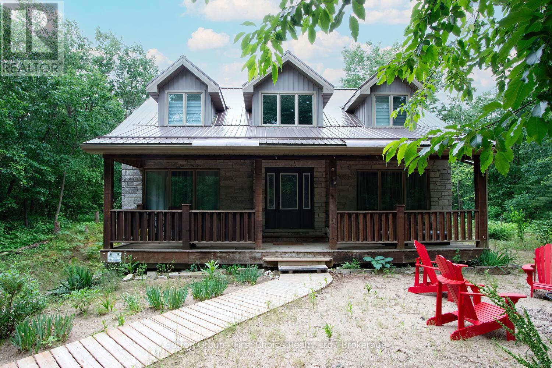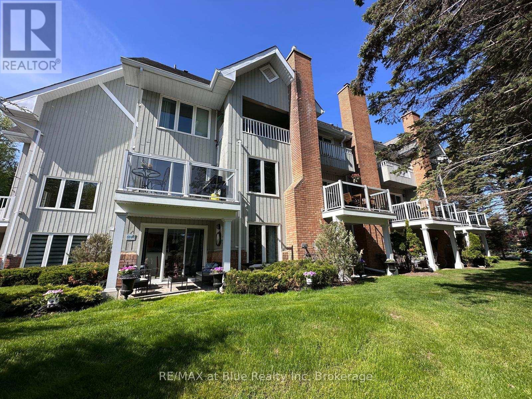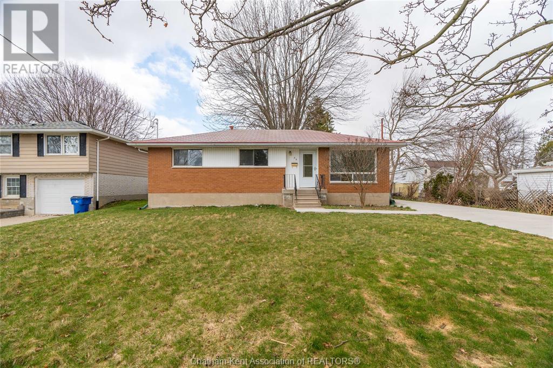4073 Dalrymple Drive
Ramara, Ontario
Welcome to your dream home on Lake Dalrymple. This stunning turnkey waterfront lake house provides the residents great fishing, bird watching, boating, and breathtaking views of the sunrises and sunsets from every angle year round. Enjoy the perfectly manicured yard with a game of badminton, the sandy beach front, private dock, and relax or entertain on the 33' x 12' deck while soaking up the atmosphere of the serene surroundings. This custom 4 Bedroom home comes equipped with everything you will need. Just unlock the door and start the lake life. The home is quality built with ICF foundation, laminate flooring and porcelain tile. Heated floors in both bathrooms. Main floor bedrooms, bathroom and laundry have 9-foot ceilings and are equipped with Safe'n'Sound insulation in interior walls and ceilings to ensure a restful sleep. The 2 upper-level bedrooms, bathroom and loft are a perfect area for guests to stay or kids to hang out. The fully equipped Custom kitchen features S.S. gas range and oven, beverage cooler, oversized fridge, b/I microwave and dishwasher. Bedrooms offer room darkening drapes while the main living area features custom blinds that are remote controlled for the out of reach areas. The home has been tastefully decorated throughout, ready to move right in and enjoy. The area offers amazing privacy and open space being secluded on a quiet dead-end road, located just minutes from Orillia, Costco, Schools, Shopping, Hospital and Major Highway Access. (id:53193)
4 Bedroom
2 Bathroom
1500 - 2000 sqft
Keller Williams Co-Elevation Realty
17 Twynstra Street
North Middlesex, Ontario
TO BE BUILT - Welcome to the Payton II by VanderMolen Homes, this home showcases a thoughtfully designed open-concept layout, ideal for both family gatherings and serene evenings at home. Featuring a contemporary farmhouse aesthetic, the home seamlessly blends modern elements, such as two-toned kitchen cabinets and light quartz countertops, with timeless charm, evident in its dark exterior accents and inviting interior color palette. Spanning just over 1,600 square feet, this home offers ample living space, with the family room effortlessly flowing into the dinette and kitchen, extending to the covered back deck. The main level is further complemented by a convenient two-piece powder room and a dedicated laundry room. Upstairs, the modern farmhouse theme continues in the primary bedroom, featuring vaulted ceilings, a sleek ensuite with contemporary fixtures, and a generously sized walk-in closet. Completing the upper level are two additional bedrooms, sharing a well-appointed full bathroom, ensuring comfort and convenience for the entire family. Additional features for this home include: High energy-efficient systems, 200 Amp electric panel, sump pump, concrete driveway, fully sodded lot, covered rear patio (10ftx20ft), separate entrance to the basement from the garage, basement kitchenette and bathroom rough-ins. Please note that pictures and/or virtual tour are from a previous model Payton Model and some finishes and/or upgrades shown may not be included. Taxes & Assessed Value yet to be determined. (id:53193)
3 Bedroom
3 Bathroom
1500 - 2000 sqft
Century 21 First Canadian Corp.
4500 East Road
Central Elgin, Ontario
Nestled on a serene and private 0.78 acre lot in the heart of Port Stanley, this beautifully maintained raised ranch with attached 2 car garage is just a short stroll to the beach and charming downtown. Surrounded by mature trees and features a private gully frequented by deer, an idyllic backdrop for everyday living. Inside, the thoughtfully updated interior showcases a renovated white kitchen with stone countertops, hardwood flooring, and an abundance of natural light. The charming living room is complete with large bay windows and gas fireplace. With 3 bedrooms and 2 full bathrooms, the layout is both functional and inviting. The lower level features a finished recreation room ideal for family living or entertaining guests. Step outside to enjoy exceptional outdoor living with a beautifully landscaped yard and an inground pool, creating the ultimate space for summer gatherings. Whether you're hosting indoors or out, this home provides seamless entertaining options, all while offering the peace and privacy of a secluded retreat. (id:53193)
3 Bedroom
2 Bathroom
1100 - 1500 sqft
RE/MAX Centre City Realty Inc.
28 - 2070 Meadowgate Boulevard
London South, Ontario
Absolutely stunning 2 plus 1 bedroom condo of nearly 1400 square feet with single car garage. Featuring FOUR BATHROOMS INCLUDING TWO ENSUITE BATHS AND TWO OUTDOOR DECKS. Beautiful executive kitchen with large breakfast bar and eating area as well as backsplash and over the counter LED lighting and pantry. Spacious upper bedrooms with walk-in closets. Hardwood and tile on main level. Lower level features main floor family room with another 3 piece bathroom BUT COULD BE THIRD BEDROOM. California shutters throughout, professional neutral decor...just move in and enjoy...only 6 years old. LED potlights throughout. 6 appliances included as well. LOW CONDO FEES-ONLY $247.22 PER MONTH. Fantastic value in this complex...don't miss out! (id:53193)
3 Bedroom
4 Bathroom
1200 - 1399 sqft
Coldwell Banker Power Realty
33875 Fifth Line
Southwold, Ontario
A rare chance to own 130 acres of beautiful, productive land and home in Iona Station, just minutes from Highway 401! Currently, 60 acres are rented to a local farmer for crop production, providing a great yearly income. Whether you're looking to expand your farming operation, invest in agricultural land, or enjoy the endless space for outdoor activities, this property offers incredible potential. This land could be sold separately, with the option for a severance of the home and 5 acres, making it ideal for a farmer who already has a residence. With fertile soil, ample space, and an unbeatable location, this is a must-see opportunity for those in the agricultural industry. Don't miss out. (id:53193)
130 ac
RE/MAX Centre City Realty Inc.
130 Arlberg Crescent
Blue Mountains, Ontario
Newly built 7 bdrm, 7 bth 5000sqft chalet all within a 10 min walk to Blue Mtn village. 4 separate decking areas, open concept living/dining & kitchen area, loft w/ping pong and TV area, Gas f/p, Hot tub w/private deck, STA (Short Term Accommodation) fully licenced by the Town of the Blue Mountains use for your own personal use or as an income producer which comes full turn key. (id:53193)
7 Bedroom
15 Bathroom
3000 - 3500 sqft
Sutton Group Incentive Realty Inc.
104 - 60 Wyndham Street S
Guelph, Ontario
Experience the best of downtown convenience with a touch of nature in this exceptional 1200 sqft 2 Bedroom, 2 Bathroom Ground-Level Garden Suite. Located in a highly respected, well-managed building, this condo offers a rare blend of privacy, comfort, and effortless livingperfect for down sizers or professionals seeking a peaceful retreat with urban amenities at their doorstep. Step inside to discover a bright, open-concept layout, with luxury vinyl tile flooring throughout. The space has been tastefully updated and is well appointed with classic neutral finishes.The 2023 updated kitchen boasts Quartz Countertops, a stylish Backsplash, and Modern Appliances, making meal preparation a pleasure. The spacious living area extends seamlessly to an open Balcony overlooking beautifully Landscaped Gardens, creating the feel of a private backyard without the upkeep. Designed for ease and convenience, this suite Includes HEAT and WATER in the condo fees-along with secure Underground Parking. Amenities include an Exercise room, Community room and a Guest Suite can be booked for overnight company.Stroll through the garden or stop by the pergola to relax or use the community BBQ. The building is ideally situated within walking distance of the GO Train, public transit, shops, and dining, making it easy to stay connected while enjoying a low-maintenance lifestyle. Dont miss this rare opportunity to own a serene yet centrally located garden suite home. Book your private viewing today! (id:53193)
2 Bedroom
2 Bathroom
1200 - 1399 sqft
Royal LePage Royal City Realty
554 Mallory Beach Road
South Bruce Peninsula, Ontario
This a true turn-key retreat and it is ready for you! This charming bungalow nestled along the scenic shores of Colpoys Bay in South Bruce Peninsula. Designed to capture stunning sunrises over the water, this meticulously maintained, move-in-ready home offers convenient one-floor living with two bedrooms, one bathroom, oak kitchen cabinetry, and warm wood flooring throughout. A newer staircase leads down to a beautiful stone beach with clean, walk-in water ideal for swimming, fishing, or simply soaking in the serene surroundings. A 10' x 10' shed provides handy storage for outdoor gear, while the propertys location on a paved, year-round municipal road ensures easy access in every season. Whether youre relaxing on the shoreline, enjoying the excellent fishing, or exploring the nearby Bruce Trail with its endless hiking opportunities and breathtaking views, this home offers a seamless blend of indoor comfort and outdoor enjoyment. Close to local amenities, and more, This a true turn-key retreat just bring your suitcase and start living the waterfront lifestyle. (id:53193)
2 Bedroom
1 Bathroom
700 - 1100 sqft
Exp Realty
553 Homeland Dr Drive
Perry, Ontario
Welcome to this quaint and quiet country location. Sprawling custom brick bungalow, designed for one floor living, located near water access to Clear Lake. Privately nestled amongst mature trees and extensive gardens, chickens and all this is perfect for a more peaceful lifestyle. 1700 square feet of main floor living includes three large bedrooms, Primary with 3 pc Ensure, main floor laundry, formal living and dining room and the bright and sunny kitchen has access to the back deck. Expansive basement has some finishings 3 pc bath plenty of room to create further living space. Walk up from the basement into the 2 car garage and large workshop off the back. Level property with many interesting features. (id:53193)
3 Bedroom
3 Bathroom
1500 - 2000 sqft
RE/MAX Professionals North
210 - 73 Arthur Street S
Guelph, Ontario
Discover an exceptional living experience at The Copper Club, Unit 210 of the sought-after Metalworks Community within easy walking distance to vibrant Downtown Guelph. This exquisite second-floor gem boasts soaring ceilings that make the space feel significantly larger than its square footage suggests, creating an immediate sense of openness and luxury. Enjoy a private, secluded patio, perfect for your morning coffee or evening relaxation Inside, find a thoughtfully designed layout featuring 1 bedroom, a versatile den (ideal for a home office, media room, or even a reading/knitting nook), and a beautifully appointed 4-piece bathroom. The convenience of in-suite laundry adds to the effortless urban lifestyle. This unit also includes one underground parking space, ensuring secure and easy access. What truly sets this condo apart is its direct, same-floor access to an impressive array of "Copper Club" amenities. Step out your door to unwind in the quiet library, entertain in the exclusive Speakeasy, enjoy outdoor gatherings at the BBQ stations, challenge friends on the bocce court, or gather around the inviting firebowl. Beyond these offerings, residents of The Metalworks enjoy access to a comprehensive suite of building amenities, including a fitness centre (gym), a dedicated co-working space for productivity, a spacious party room for larger gatherings, and a convenient dog spa and guest suite. Additional perks include secure underground bicycle racks and ample underground visitor parking (some with EV Chargers), ensuring comfort and convenience for both residents and their guests. Experience luxury living with a community focus, all within walking distance of Guelph's vibrant downtown core. (id:53193)
1 Bedroom
1 Bathroom
700 - 799 sqft
Royal LePage Royal City Realty
272 - 220 Gord Canning Drive
Blue Mountains, Ontario
WESTIN TRILLIUM HOUSE BACHELOR SUITE WITH BALCONY OVERLOOKING THE VILLAGE & MILLPOND WITH MOUNTAIN VIEW - Own a fully furnished Westin bachelor suite Ontario's most popular four seasons resort in The Village at Blue Mountain! This perfect resort home has room service from Oliver & Bonacini restaurant, valet parking, ski locker, plus access to all of the Westin amenities; 4 season pool, hot tub, fitness room, games room and sauna. The suite has a fully equipped kitchenette, dining area, full size fully renovated bathroom with and separate shower, gas fireplace, balcony and an in-suite locked cupboard to keep your personal possessions in. The Westin Trillium House offers a fully managed rental program to help offset operating expenses while allowing liberal personal usage. HST may be applicable but can be deferred by obtaining an HST number. 2% Village Association entry fee applicable. (id:53193)
1 Bathroom
RE/MAX At Blue Realty Inc
68 Oriole Crescent
Wasaga Beach, Ontario
Welcome to 68 Oriole Crescent spotless, move-in-ready 4-bedroom, 2-bathroom home located in the sought-after Wasaga Beach community. This charming residence features an open-concept main floor with hardwood floors and fresh paint throughout, creating a bright and inviting atmosphere. The custom kitchen, complete with stainless steel appliances, offers ample cabinetry and granite counters, perfect for family meals or entertaining. Thoughtfully designed with generous room sizes and a smart layout, this home offers privacy and comfort, with the ability to close off the main floor bedrooms, ideal for families with older children, in-laws, or weekend guests. The attached garage with inside entry, provides not only convenient parking, but also a spacious walk-up loft ideal for storing all your gear for skiing, biking, fishing, or camping adventures. Whether you're raising a family, welcoming guests, or simply embracing the laid-back beach lifestyle, this well-maintained home is an exceptional opportunity in Canadas favourite beach town (id:53193)
4 Bedroom
2 Bathroom
700 - 1100 sqft
Century 21 Millennium Inc.
1091 South Wenige Drive
London North, Ontario
For lease. This beautifully maintained bungalow in North Londons desirable Stoney Creek neighbourhood offers 4 bedrooms and 3 bathrooms, perfect for families or professionals. The main floor features an open-concept kitchen, living, and dining area, main floor laundry, two spacious bedrooms including a primary suite with walk-in closet and ensuite, and walkout to a private, shaded deck. The finished lower level includes two additional bedrooms, a spa-style bathroom, a large family room wired for home theatre, and ample storage. Additional highlights include a double car garage and quiet, family-friendly location within walking distance to excellent schools, parks, trails, Stoney Creek Community Centre, YMCA, library, shopping, and transit. Available immediately. (id:53193)
4 Bedroom
3 Bathroom
1100 - 1500 sqft
Streetcity Realty Inc.
7 Myrtle Street E
St. Thomas, Ontario
Move in Ready, To this solid brick and carpet free house. Offer 4 bedrooms, 2 bathrooms, single detached garage, plus one more carport garage, single long driveway for almost 4 cars. This property being fully renovated with numerous upgrades, including floors, bathrooms, doors, windows, furnace, A/C and gorgeous kitchen with plenty of cabinets, breakfast island, quarts countertops, open to dining room, and 3 bedroom, 3 pc. Bathroom, laundry room, and door leads to a covered patio. Second floor feature a good size recreation room and one bedroom with walk-in closet, 3 pc. Bathroom. Lower level offer an extra storage and space for futures uses. The house has an electric generator connected for ensuring peace of mind during power outages. Should see this spacious, bright and high ceiling property, everything in this house like brand new. Located in desirable area close to downtown, parks and schools, easy access to the highway and Port Stanley Beach. ALL appliances and hot water heater are included. (id:53193)
4 Bedroom
2 Bathroom
1100 - 1500 sqft
Streetcity Realty Inc.
5 - 105 Midpark Road
London South, Ontario
** ASSIGNMENT OF EXISTING LEASE ** 2800 Sq ft of light industrial / warehouse space for lease in south London. Very visible frontage on Midpark Rd. close to 401 and Highbury interchange. Approx. 2300 Sq. ft. of warehouse and 500 sq ft of office space w/ washroom. Approx. 16-6 clear height w/ a 10 x 10 grade level drive in bay door. There is also a shared loading dock for truck access. $8.75 per Sq. ft. net. Additional rent is estimated at $4.15 per Sq. ft. for 2025. Tenant responsible for Gas and Hydro. Building is well managed with parking in front and behind the unit as well as space for signage above the unit. Immediate possession available. Please contact the listing agent for more details. (id:53193)
1 Bathroom
2800 sqft
Pinheiro Realty Ltd
7284 Calvert Drive
Strathroy-Caradoc, Ontario
Come see this wonderfully large, 3+1 bedroom home on a beautiful rural lot. When you walk in you will be amazed by the open concept Great Room with the classic oak cabinets in the kitchen, hard wood and in floor heated ceramic floors, and oak trim and doors throughout. The kitchen has modern appliances with a gas range, a large island, a large bay window looking back to the fields, Granite counter tops, and high end finishes. The Great Room is a bright and happy place where you can enjoy cooking, entertaining or simply relaxing. A laundry room and 3 bedrooms make up the rest of the main floor. All of the rooms are large and comfortable making this the perfect family home. The master bedroom has a large walk in closet and ensuite with Jacuzzi Tub and shower. The lower level boasts a large open concept area that could serve as a family/recreation room, along with another bedroom, full bath and a large utility/storage room. It may be the perfect crafters getaway or an in house storage or workshop. The attached two car, oversized, garage for the vehicles is complimented by a 38x24 ft accessory build (shop) with a workshop in the front, and a high end swim spa in the back and a loft for more storage. The spa is a heated 14'x8' Swim Spa that can be used as a hot tub or set the flow rate and swim away. Along the side of the shop is a carport to house the RV, boat or other large vehicles that make life worth living. The shop is fully insulated and has in floor heating. The property is minutes from Strathroy and all of the services you require including a Walmart, Canadian Tire, Super Store, building supplies, churches, schools, car dealerships, a vibrant main Street with shops and restaurants and the list goes on. This place is spotless and move in ready and is just waiting for you to come and discover the beauty and functionality of this fantastic property. (id:53193)
4 Bedroom
4 Bathroom
1500 - 2000 sqft
Initia Real Estate (Ontario) Ltd
71 Speight Crescent
London East, Ontario
Great Family Home, close to elementary school and parkland! 3 bedrooms and 2 full baths with everything you need for the growing family. The Spacious 3rd level with gas fireplace affords room for a separate games area as well as relaxing family area (4th bedroom easily added on this level). The exterior features a fully fenced rear yard, large private cement patio and storage shed with electricity inside and out. Two car + parking and an inviting front deck to while away those summer days! Newer Kitchen (2014) with valance lighting and showcase upper cabinets. Updated windows and updated doors (2011). Vermont Castings gas fireplace. Gas and electrical hook ups for stove and dryer. Hi-Efficiency Gas furnace with Central Air (2011). 6 newer appliances included. (id:53193)
3 Bedroom
2 Bathroom
700 - 1100 sqft
RE/MAX Centre City Realty Inc.
4 - 76582 Jowett's Grove Road
Bluewater, Ontario
This quiet development offer's the country feel and the closeness of all you need to enjoy a relaxing and close community. Take a 5 minute stroll to the sand beach and blue water of Lake Huron or dock your boat at the Marina just a stones throw away. This elegant and well loved unit is waiting for it's next chapter as its owner is moving onto theirs. The pride of ownership shows everywhere. The finished lower level affords the privacy of a large bedroom with AN ENSUITE BATH ROOM, lounging are and office space. The main floor has a separate dining area, 2pc powder room, cozy den, lovely living room with a natural wood burning fireplace, bright kitchen and access to the large private patio. The Condo has a pool for your enjoyment and lounging. (id:53193)
3 Bedroom
4 Bathroom
1600 - 1799 sqft
K.j. Talbot Realty Incorporated
216 Severn Drive
Guelph, Ontario
Welcome to 216 Severn Drive where community charm meets bright beginnings. Nestled in Guelphs vibrant and family-friendly Eastview neighbourhood, this end-unit townhome is more than just a house its a home that invites you to live, work, and play in perfect harmony.With Eastview Community Park just steps away, several nearby playgrounds, and endless walking trails winding through nature, there is always an adventure waiting around the corner. Whether you're walking the kids to the nearby French public school or catching a sunset stroll, you will fall in love with the lifestyle this location offers.Inside, you will appreciate the larger footprint that only an end unit can provide and the light! Oh, the light. Sun spills in through extra windows, breathing life into every corner of this well-maintained home.The upper floor features a bonus office/bedroom space perfect for remote work, creative pursuits, or even welcoming guests. (We call it a flex space because it really does flex with your needs.) The basement? Its pristine, untouched, and ready for your imagination to run wild. Home gym, rec room, movie theatre you dream it, you build it.This is the kind of place where neighbours still say hello, and kids play until the streetlights flicker on. Where modern convenience meets natural beauty. Where your next chapter could begin. Don't miss your chance to make 216 Severn Drive your own its a bright idea with great end-ings! (id:53193)
3 Bedroom
3 Bathroom
1500 - 2000 sqft
Exp Realty
11 - 83 Victoria Street
Meaford, Ontario
If you are looking for a beautiful bungalow style condo in Meaford you have found it. The minute you walk through the door you will fall in love with the open, bright living space, cathedral ceiling, skylight and patio door wall. Offering exceptional value, the features of this home include: Two gas fireplaces, Kitchen with great counter space and pantry, Main floor primary bedroom and updated 4 piece bathroom, Walk out to patio, Open concept living, New flooring, Fully finished lower level with second bedroom featuring a semi-ensuite, Spacious laundry room and Large closets throughout. Main sources of heat are gas fireplaces and heat pump, which also provides main floor air conditioning. Living at Brookside Condos places you within walking distance of Meaford's trendy downtown core and the shores of Georgian Bay. If you love the outdoors, you will find hiking, walking and cycling trails, skiing, golf and boating all within a 5 to 25 minutes drive. Owning this attractive condo allows you to move in and enjoy the lifestyle this area has to offer. (id:53193)
2 Bedroom
2 Bathroom
800 - 899 sqft
Royal LePage Locations North
10263 Daniel Avenue
Lambton Shores, Ontario
Welcome to your dream cottage escape -- an exceptional custom-built stone home tucked away on a beautifully wooded, tree-lined lot at the end of a quiet cul-de-sac, bordering the majestic Pinery Provincial Park. Crafted with authentic natural stone and built to stand the test of time, this charming four-season retreat blends rustic warmth with enduring quality from its impeccable masonry to engineered silent floor joists and a durable steel roof. Step inside and discover over 2,900 sq. ft. of inviting living space, thoughtfully designed for comfort and connection. The main level spans 1,223 sq. ft. and features a sun-filled great room with soaring ceilings and a cozy balcony loft, seamlessly flowing into rich hardwood floors and a custom country kitchen perfect for gathering around after a day of exploring the trails. The main-floor primary suite offers a peaceful escape with a large dressing room and a one-of-a-kind ensuite bath. Upstairs, you'll find two oversized bedrooms with walk-in closets and a spa-like 5-piece bath. The walk-out lower level adds another 1,065 sq. ft. of finished space, including two additional bedrooms, a bathroom, and a spacious rec room ideal for rainy-day board games or movie nights by the fire. A new gas furnace (2020) ensures year-round comfort. Nestled in the quiet, sought-after Dalton subdivision, this private retreat is just 50 feet from the trails of Pinery Park where you can wander to the river or beach. Whether you're biking to Grand Bend or enjoying the local shops and entertainment, everything is just minutes away but you'll feel a world apart. Wake up to birdsong, sip coffee on the back deck as the sun filters through your private forest, and embrace a lifestyle where nature meets comfort. This is more than a home, it's a cottage retreat that welcomes you every season of the year. (id:53193)
5 Bedroom
3 Bathroom
1500 - 2000 sqft
Sutton Group - First Choice Realty Ltd.
144 - 30 Ramblings Way
Collingwood, Ontario
Live Like You're at a Resort All Year Round!Welcome to Ruperts Landing, one of Collingwoods most sought-after gated waterfront communities. Whether you're into boating, skiing, or simply enjoying retirement, this year-round resort lifestyle has it all and more! This bright and spacious main-floor 2-bedroom corner unit is filled with lots of windows, bringing in an abundance of natural light and offering peaceful garden views. Enjoy two private walk-outs, one from the kitchen and another from the primary bedroom. Perfect for sipping your morning coffee or relaxing with an evening glass of wine. You'll even enjoy peekaboo water views, reminding you that Georgian Bay is just steps away.Inside, you'll find updated main and ensuite bathrooms, including a luxurious walk-in shower in the primary ensuite, providing both comfort and style.This unit includes three outdoor storage spaces and an in suite laundry/storage room, giving you plenty of room for your skis, kayak, and other seasonal gear, a rare bonus for those who embrace every season.Ruperts Landing offers an exclusive resident marina with boat launch and slips available for rent, along with resort-style amenities including an indoor heated pool and spa, fitness centre, newly refurbished tennis and pickleball courts, squash/racquetball court, shuffleboard, walking trails, and a kids zone.Whether you're looking for a weekend escape, full-time home, or a smart investment, this unit delivers! Dont miss this rare opportunity of a main floor unit to live the lifestyle you deserve! Book your showing today! (id:53193)
2 Bedroom
2 Bathroom
1000 - 1199 sqft
RE/MAX At Blue Realty Inc
1166 Gina Street
Innisfil, Ontario
Immaculate Raised Bungalow on Corner Lot with In-Law Suite Prime Innisfil Location! Welcome to this stunning raised bungalow, perfectly situated on a spacious corner lot in one of Innisfil's most vibrant and rapidly growing communities. This beautifully maintained home features a separate entrance leading to a fully equipped in-law suite, making it ideal for multi-generational living or rental potential. The upper level boasts 3 generous bedrooms, an open-concept living space, and large windows that flood the home with natural light. The lower level offers 2 additional bedrooms, a full kitchen, and ample living space perfect for extended family or guests. Step outside to your private backyard oasis, complete with a custom wood-fired pizza oven, a covered patio pergola, and plenty of room for entertaining or relaxing. With privacy and comfort in mind, the outdoor space is tailored for large families and unforgettable gatherings. Located just minutes from the lake, top-rated schools, parks, and all essential amenities, this home is perfect for growing families or those looking to settle down in a flourishing neighborhood. (id:53193)
5 Bedroom
5 Bathroom
1500 - 2000 sqft
RE/MAX Hallmark York Group Realty Ltd.
39 Alden Street
Chatham, Ontario
Available July 1, 2025: Stunning main floor rental on a quiet dead-end street in a great neighbourhood. Fully renovated with a modern kitchen, new flooring, updated bathroom, fresh paint, and stylish lighting. Enjoy a spacious shared backyard and designated parking for up to two vehicles. The basement is a separate unit with its own tenant. Utilities are independently metered and not included in the rent. Move-in ready for your comfort! (id:53193)
3 Bedroom
1 Bathroom
Match Realty Inc.

