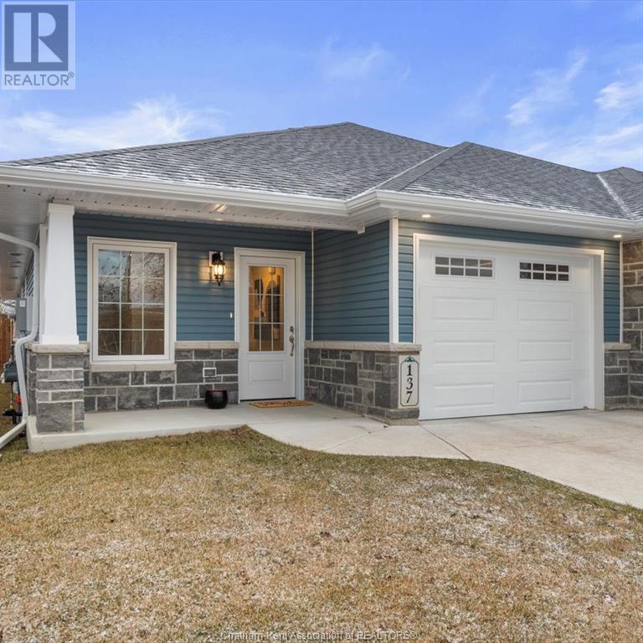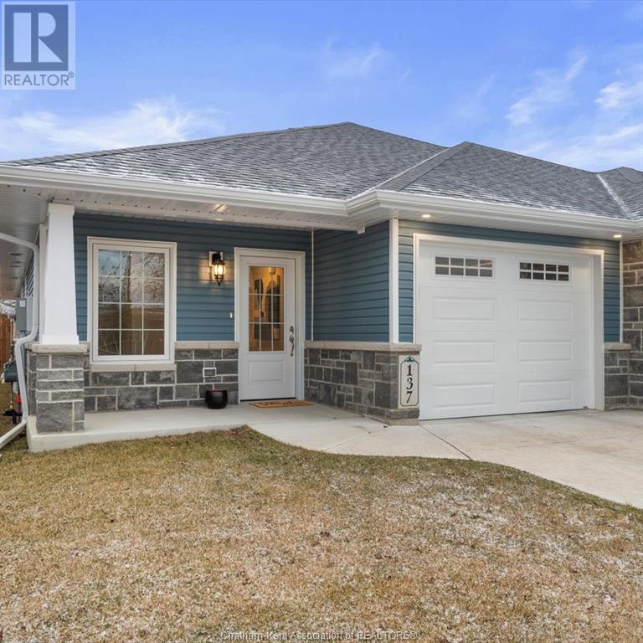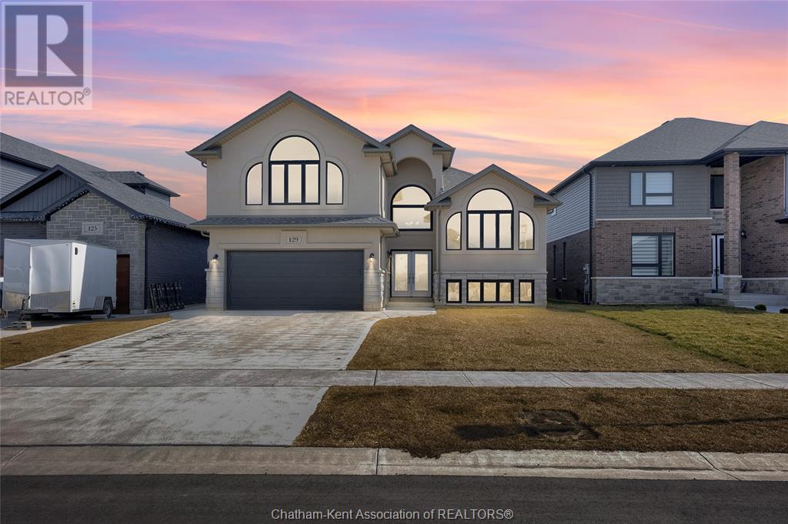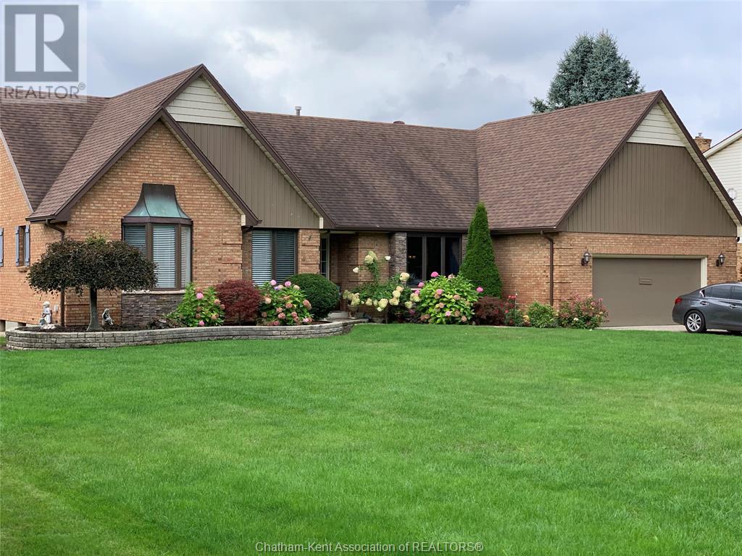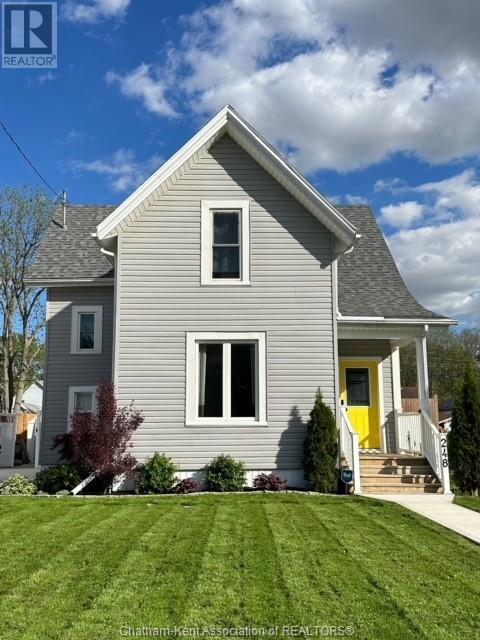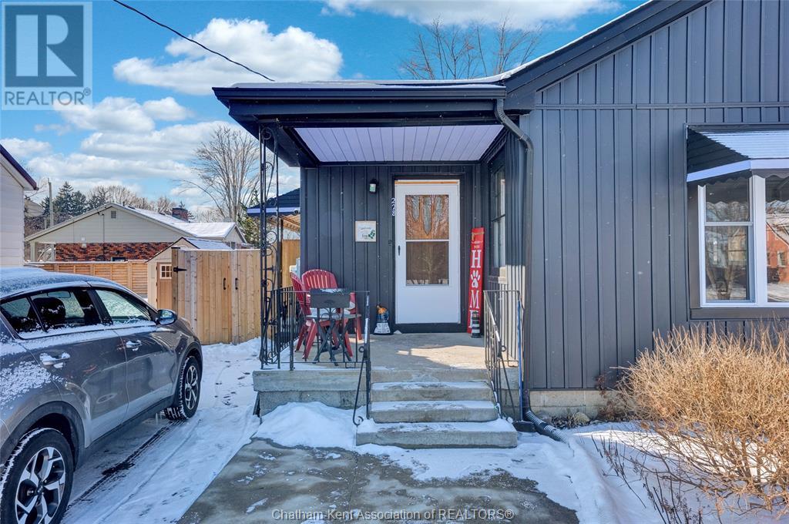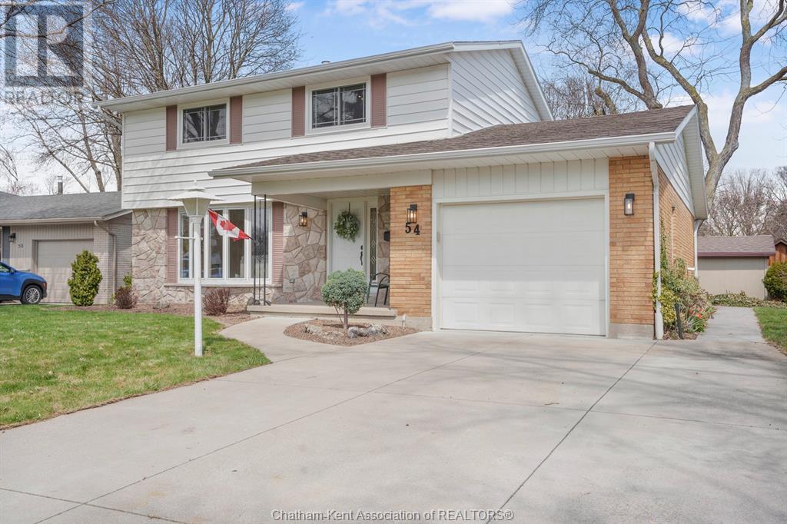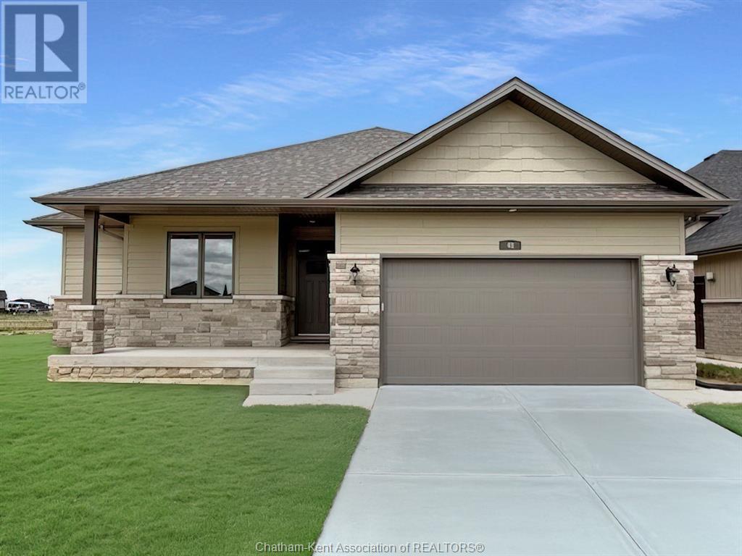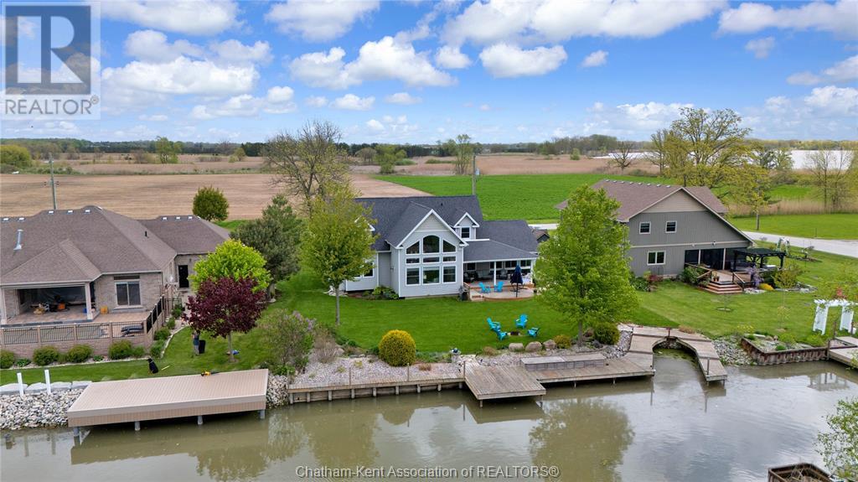100 Erie Street North
Ridgetown, Ontario
This is your opportunity to enter the market with a BRAND NEW semi-detached duplex in the charming Community of Ridgetown. BOTH LEVELS have 2 bedrooms, 2 FULL bathrooms, 2 gorgeous kitchens with quartz countertops! Modern touches like trayed ceilings, open concept living area with island in kitchen and luxurious vinyl flooring will appeal to young and old alike. Both Primary bedroom's have ensuite baths and walk-in closets. Attached garage has interior entrance The lower level has a separate entrance and additional laundry hook-ups as well as storage area. Lovely covered porches at entrance and rear of home. Superior craftsmanship by Nor-Built Construction and 7-year TARION warranty give buyers peace of mind for many years to come! Live with your parents or in-laws while maintaining privacy, live on one level and generate income to pay a mortgage by renting other level, or rent both! Conveniently located 5 minutes off Hwy 401 between Chatham and London Ontario. (id:53193)
Advanced Realty Solutions Inc.
100 Erie Street North
Ridgetown, Ontario
This is your opportunity to enter the market with a BRAND NEW semi-detached duplex in the charming Community of Ridgetown. BOTH LEVELS have 2 bedrooms, 2 FULL bathrooms, 2 gorgeous kitchens with quartz countertops! Modern touches like trayed ceilings, open concept living area with island in kitchen and luxurious vinyl flooring will appeal to young and old alike. Both Primary bedroom's have ensuite baths and walk-in closets. Attached garage has interior entrance The lower level has a separate entrance and additional laundry hook-ups as well as storage area. Lovely covered porches at entrance and rear of home. Superior craftsmanship by Nor-Built Construction and 7-year TARION warranty give buyers peace of mind for many years to come! Live with your parents or in-laws while maintaining privacy, live on one level and generate income to pay a mortgage by renting other level, or rent both! Conveniently located 5 minutes off Hwy 401 between Chatham and London Ontario. (id:53193)
4 Bedroom
4 Bathroom
Advanced Realty Solutions Inc.
129 Tuscany Trail
Chatham, Ontario
This impressive raised ranch located in a sought-after and upcoming area of Chatham, offers lots of space for the growing family. Enter in the grand foyer with stunning white tile that leads to the great room where entertaining in a breeze! The kitchen boasts quartz countertops, plenty of cabinetry and an island that is open concept to living room with cathedral ceiling, arched windows and large dining area with patio door access to the covered porch. The main floor also includes 2 additional bedrooms and a 4pc bath with a double vanity. The bonus room above the garage offers a primary suite featuring a walk-in closet, double vanity, soaker tub, and a tiled shower with a glass door. The lower level is an open canvas with ample space for 2 bedrooms, and a large rec room with patio door access to the backyard. Enjoy a double car concrete driveway and double car garage for sheltered parking! Located close to schools, amenities, and beautiful Mud Creek walking trails! Call Today! (id:53193)
3 Bedroom
2 Bathroom
Royal LePage Peifer Realty Brokerage
22872 East Lawn Road
Chatham, Ontario
DON'T MISS THIS EXECUTIVE 5 BEDROOM RANCHER WITH THE FINIEST QUALITY, NESTLED IN A SPRAWLING NEIGHBOURHOOD. THIS ISN'T JUST A HOUSE; IT'S A FOREVER HOME. FROM THE TIME YOU ENTER THE FRONT FOYER YOU WILL BE AMAZED WITH THE QUALITY OF THIS HOME! THERE ARE NO WORDS TO EXPLAIN THE FEELING THAT YOU WILL HAVE. CLASSIC TUDOR DETAIL INCLUDING WOOD BEAMS IN LIVING ROOM WITH VALTED CELING & COZY FIREPLACE. LARGE BASEMENT NEWLY RENOVATED. LOCATED AT THE EDGE OF TOWN, 5 MINUTES FROM EVERYTHING. CLOSE TO 401 EAST & WEST, SCHOOLS, SHOPPING, AND RESTAURANTS. YOU WILL HAVE TO EXPERIENCE IT FOR YOURSELF. THIS HOME HAS MANY POSSIBILITIES, GRANNY SUITE OR CHILDREN'S SPACE, 2 KITCHENS (UPPER/LOWER), 2 ENTRANCES TO LOWER LEVEL, WASHER & DRYER, AND SO MUCH MORE! CALL TODAY FOR YOUR PERSONAL VIEWING! SCHEDULE B IN DOCUMENTS MUST BE INCLUDED IN ALL OFFERS. (id:53193)
5 Bedroom
3 Bathroom
RE/MAX Preferred Realty Ltd.
248 Selkirk Street
Chatham, Ontario
This home has been thoughtfully upgraded to offer style, comfort, and peace of mind. With a new roof, flooring, AC, furnace, appliances, water heater, plumbing, electrical, fencing, porches, deck, and more. Step inside to a open-concept layout with high 9ft ceilings and a natural flow that makes both everyday living and entertaining effortless. The stunning kitchen-dining area boasts white cabinetry, gorgeous granite countertops, a full-height subway tile backsplash, and stainless-steel appliances. A recently renovated main floor half-bath features elegant marble-style flooring. Upstairs, you'll find three spacious bedrooms and a beautifully updated full bathroom with a sleek vanity, tiling, and a tub-shower combo. Outside, you’ll find a deck overlooking the fully fenced backyard, complete with a gazebo, firepit area, and a hidden garden path to a reading nook in the summer. This rare gem blends charm, modern upgrades, and functional living. Don’t miss out, schedule your showing today. (id:53193)
3 Bedroom
2 Bathroom
1800 sqft
RE/MAX Preferred Realty Ltd.
228 Delaware Avenue North
Chatham, Ontario
Discover the hidden charm of 228 Delaware Ave N - a beautifully updated 2-bedroom rancher in one of Chatham's most underrated neighbourhoods. Thoughtfully designed with an open-concept layout, this home seamlessly blends classic appeal with modern convenience, maximizing space and functionality while creating an inviting atmosphere. Set in a serene community with easy access to school and amenities, this property boasts standout curb appeal, featuring a meticulously maintained exterior and generously sized lot. A prime investment opportunity at a competitive price in today's market - don't let this gem slip away. Fridge 2024, stove 2024, microwave range hood 2024, fencing 2024, back deck 2024, new rear entrance 2024, back up battery sump pump 2024, furnace 2024, add'l insulation added in attic and 75% of basement walls 2024 (id:53193)
2 Bedroom
1 Bathroom
Royal LePage Peifer Realty Brokerage
25 Duskridge Road
Chatham, Ontario
Welcome home to this luxurious executive semi-detached ranch in sought after Prestancia subdivision. Homes by Bungalow (Tarion Awards of Excellence Candidate builder) offering high quality finishes, exquisite craftsmanship and attention to detail. Main floor features open concept kitchen/dining/living area with 9 ft ceiling throughout entire home. Kitchen sourced locally from Mylen Cabinets, large island and walk-in pantry. Living room with 10 ft trayed ceiling overlooks covered composite deck with oversized 8 ft patio doors creating bright living space. Primary bedroom offers 10 ft trayed ceilings, ensuite and walk-in closet. Conveniently located large main floor laundry. Full unfinished basement with roughed in bath and covered basement walk out. Finish the basement and double your living space is an option. Cement driveway, sidewalk, and seeded front yard included. 7 years new build Tarion Warranty. (id:53193)
2 Bedroom
2 Bathroom
1510 sqft
Advanced Realty Solutions Inc.
12 Donalda Drive
Chatham, Ontario
Located in a desirable North side neighbourhood in Chatham, this well maintained four-level side split showcases pride of ownership throughout. Step inside to find an open-concept main level featuring a stunning custom-built Oak Barrel kitchen with quartz countertops, stainless steel appliances, and a large island. Patio doors lead directly to a private backyard with no rear neighbours. The upper level offers 3 spacious bedrooms and a 4pc bathroom with a quartz countertop. On the lower level, enjoy a family room with a wood-burning fireplace (not in use) with built in cabinetry, and rec room used as a hair studio—ideal for a home office or additional entertaining space with a 3pc bathroom and its own backyard access. The basement includes a rec room, 4th bedroom, laundry area, and a large crawlspace providing additional storage. Outside, the fully fenced backyard is perfect for entertaining, complete with a spacious deck, Pergola over the hot tub and a storage shed. Call today! (id:53193)
4 Bedroom
2 Bathroom
Royal LePage Peifer Realty Brokerage
54 Finch Court
Chatham, Ontario
This home is located on a quiet cul-de-sac in the Birdland area of Chatham. This beautifully updated two-storey home is truly move-in ready! The main floor has been completely renovated and features stunning custom white cabinetry, quartz countertops, stainless steel appliances, and luxury 5G locking vinyl plank flooring throughout. As well as gorgeous updated 4PC bathroom. Relax in the spacious, heated sunroom overlooking a peaceful, treed backyard with a park-like feel. Upstairs, you’ll find four generously sized bedrooms and a full bathroom. The lower level offers a newly renovated recreation room and ample storage space, and a utility room. A convenient mudroom/laundry combo are located on the main floor for convenience and functionality. There is an attached single-car garage, and double-wide concrete drive add to the functionality. This home is perfect for relaxing, entertaining, and enjoying life. There is nothing to do here but move in, relax, and make new memories. (id:53193)
4 Bedroom
2 Bathroom
Latitude Realty Inc.
48 Cherry Blossom Trail
Chatham, Ontario
Welcome home to this luxurious executive ranch in sought after Prestancia subdivision. Homes by Bungalow (Tarion Awards of Excellence Candidate builder) offering high quality finishes, exquisite craftsmanship and attention to detail. Inviting covered front porch leading to grand foyer with 11 foot ceilings. Featuring large open concept great room with kitchen/dining/living area offering 9 ft ceilings/10 foot trayed ceiling in living room. Kitchen sourced locally from Mylen Cabinets, large island, walk-in pantry, 3 bedrooms (2 with walk in closets), one full bathroom and 5 pc ensuite. Covered back Deck off of dining room (8ft X 8ft patio door). Laundry and mud room including cabinets located off oversized garage (20.9 X 25.6) with man door leading to side yard. Full framed in basement with rough in bath, ready to finish. 7 years new build Tarion Warranty. Other lots to choose from. Call for your own personal tour today! (id:53193)
3 Bedroom
2 Bathroom
Advanced Realty Solutions Inc.
360 Towanda Boulevard
Erie Beach, Ontario
What if I told you there’s a place where you can start your mornings walking by the lake, your days in the sun, & your nights under the stars? In the village of Erie Beach is this 3-bed, 1-bath cottage escape! Everything’s freshly updated, so there’s no long to-do list—just bring your favourite people. The open living/dining area makes it easy for everyone to hang out together, whether you’re sharing breakfast or playing card games all night. With 3 bedrooms, there’s plenty of space for sleepovers or weekend guests. The huge yard backs onto a farmer’s field. Imagine the kids chasing fireflies while you sit at the campfire, listening to the waves rolling. There’s loads of room to park —at least 3 cars fit easily. You’ll love the separate laundry and storage room that keeps the sand toy and beach blanket mess out of sight. Erie Beach has public beach access & a lovely lakeside walking trail. If you love fishing or boating, Lake Erie’s best spots and Rondeau Provincial Park are nearby! (id:53193)
3 Bedroom
1 Bathroom
Nest Realty Inc.
18334 Marine Park Drive
Morpeth, Ontario
Indulge in the captivating views of Rondeau Bay or the convenience of having your own private dock to park your boat at this remarkable waterfront property. This move-in ready gem boasts 4 bedrooms and 2.5 bathrooms with the main floor primary offering a walk in closet and ensuite with double vanity and tiled shower! This home boasts modern finishes throughout and an expansive open-concept design. The kitchen with pantry and island join the living room that is perfect for entertaining family and friends. Sit around the beautiful fireplace and 16 foot ceiling with large windows and enjoy the beautiful views of the waterfront. The views continue into the joining sitting room with an abundance of windows giving you a serene place to relax and unwind. Upstairs, you'll discover 3 additional bedrooms, a 4pc bath plus an impressive sitting area that overlooks the living room. Completed in 2017, this home emanates a pristine condition that feels brand new. Enjoy Fishing, boating and swimming on the bay or Lake Erie! Don’t delay and call today! (id:53193)
4 Bedroom
3 Bathroom
Royal LePage Peifer Realty Brokerage

