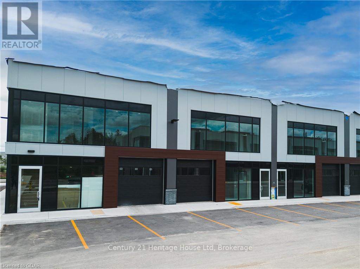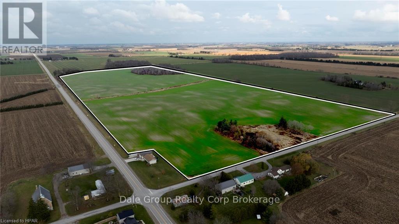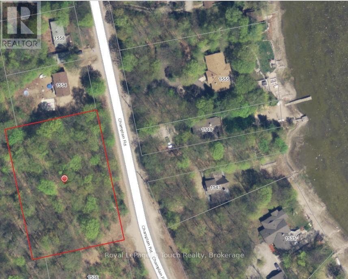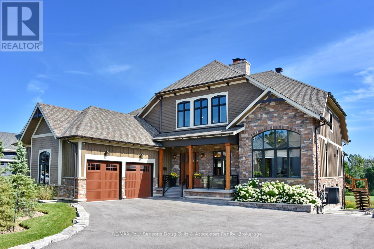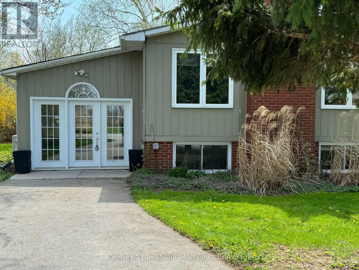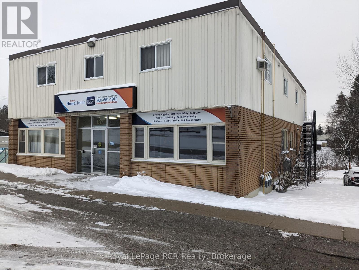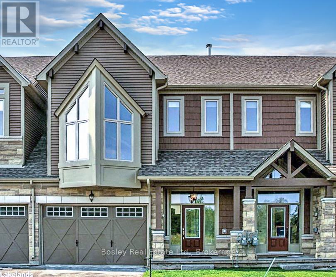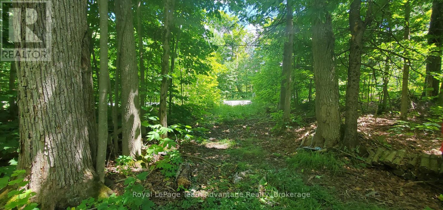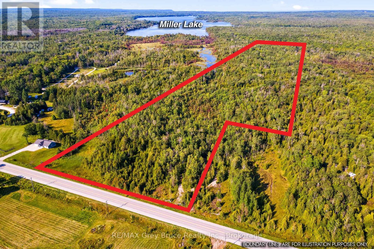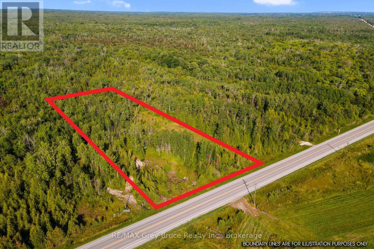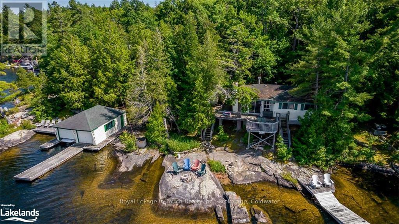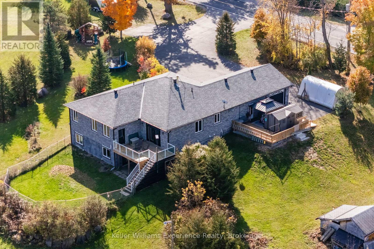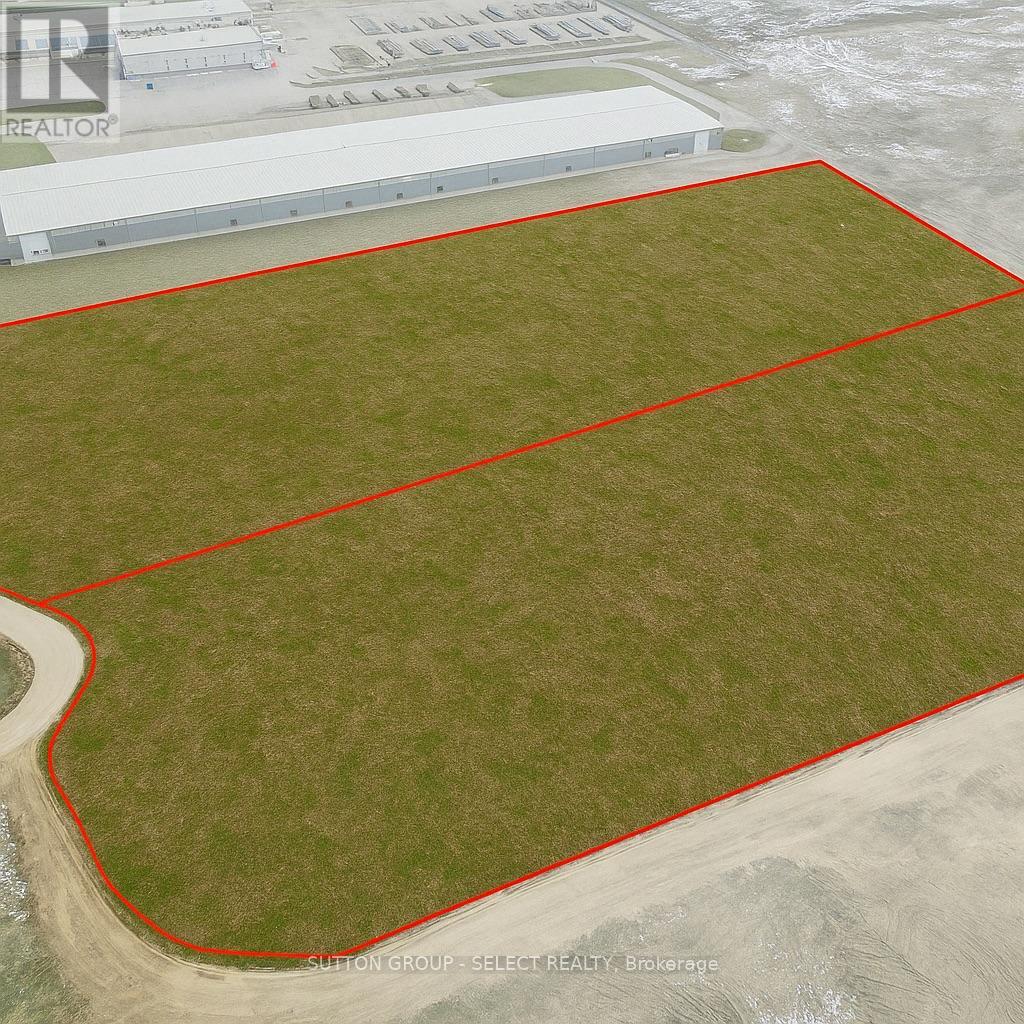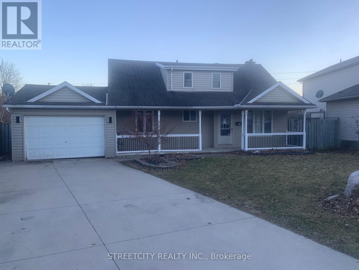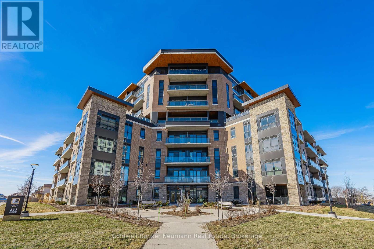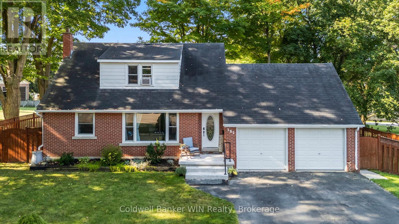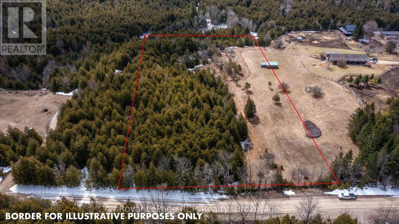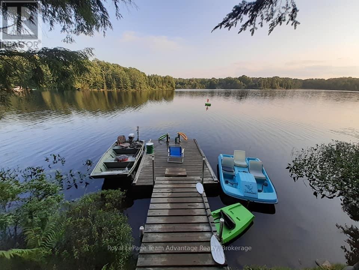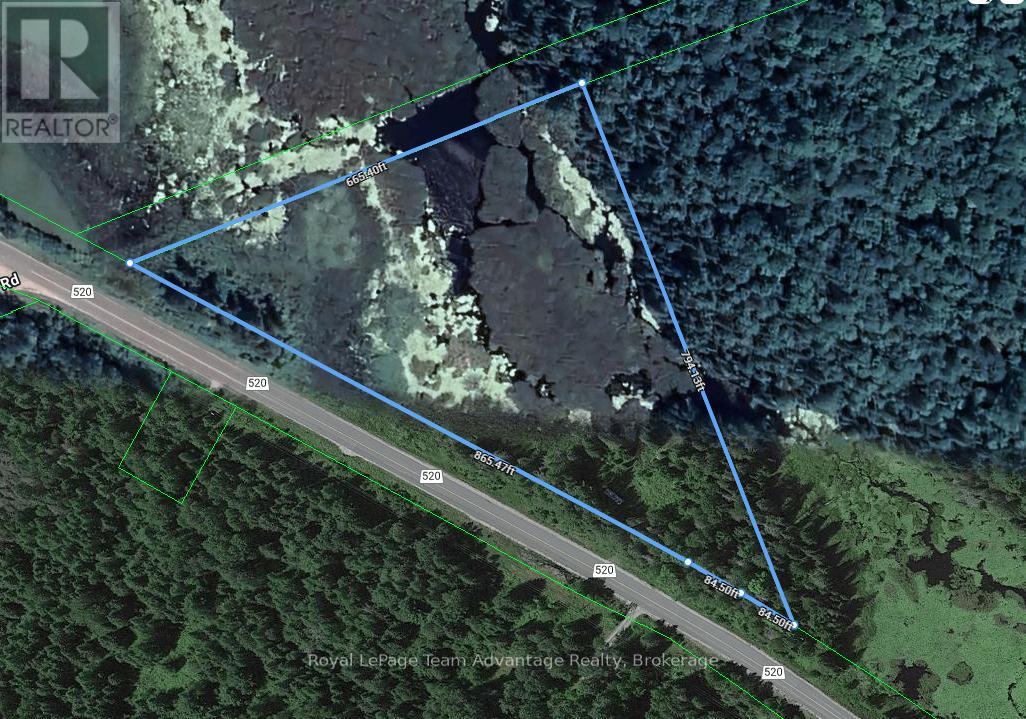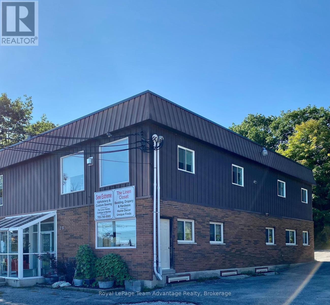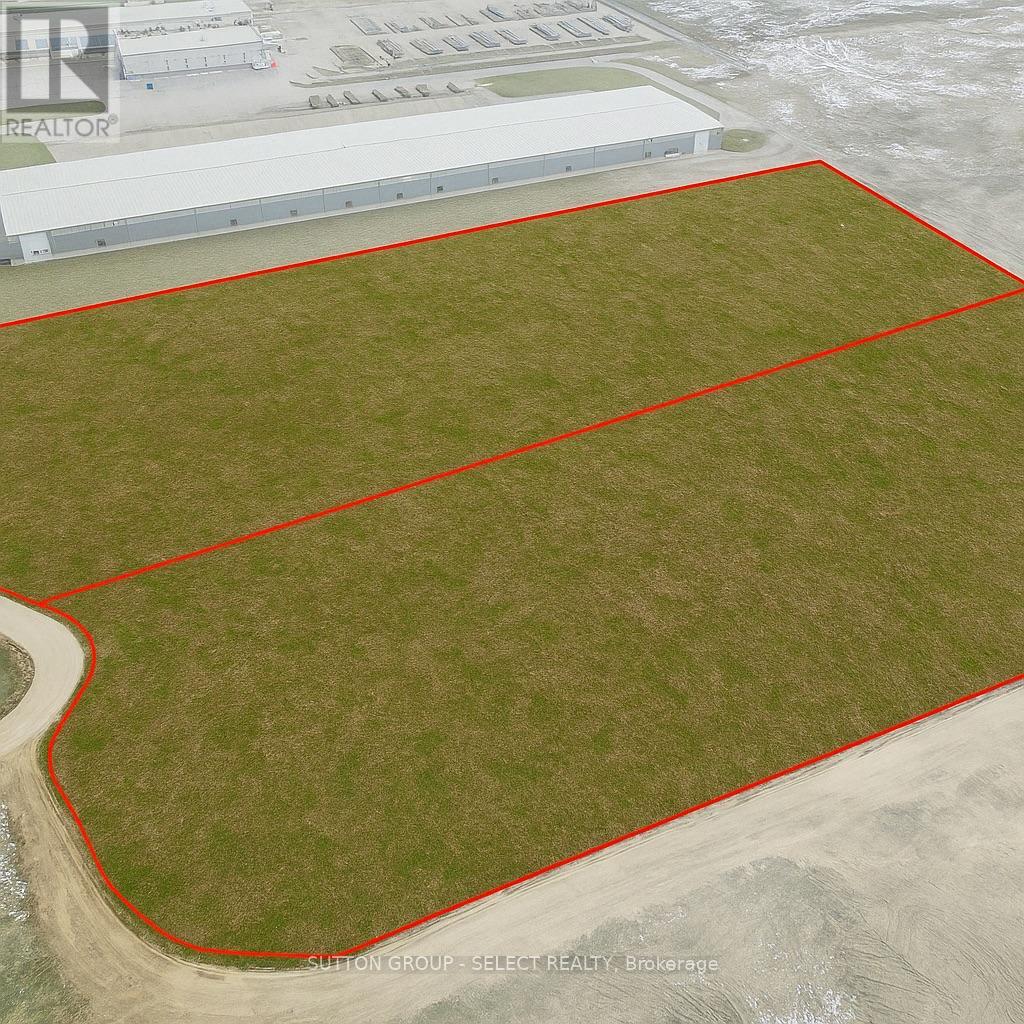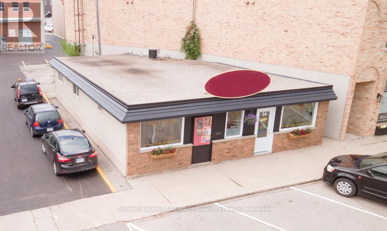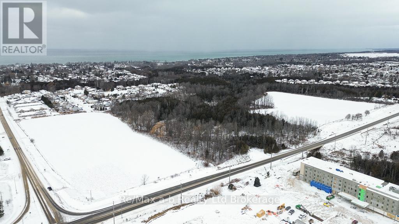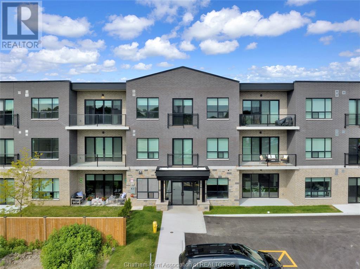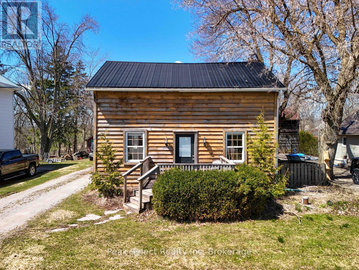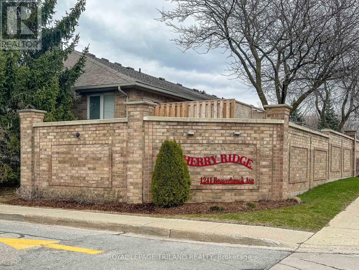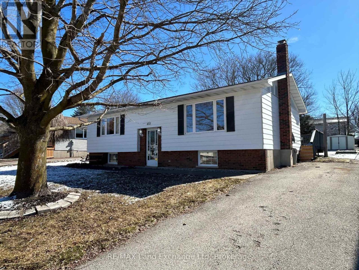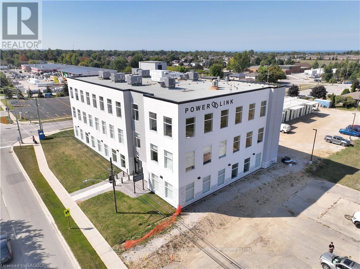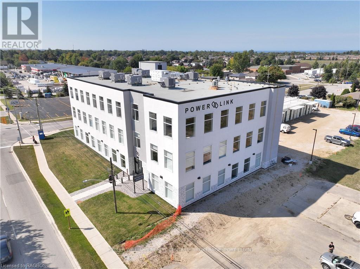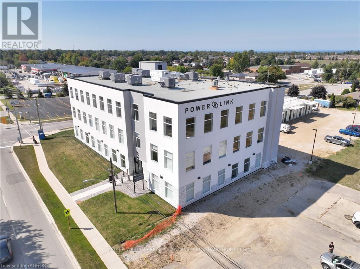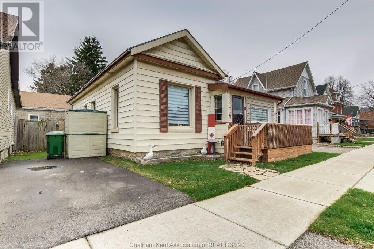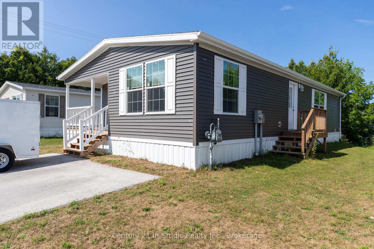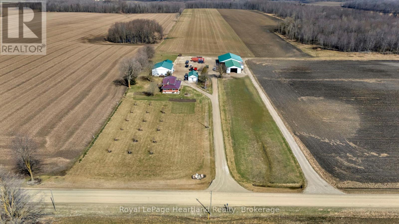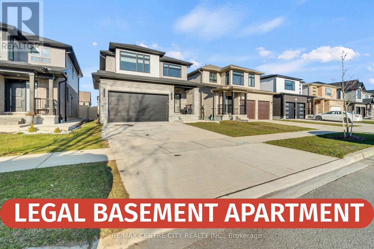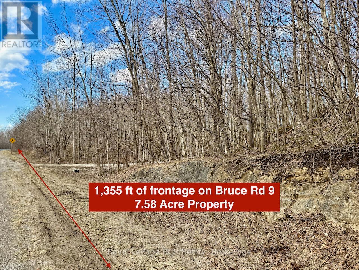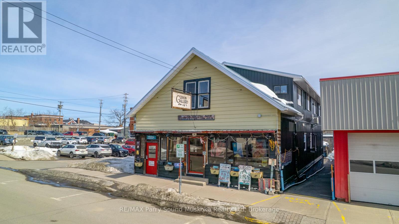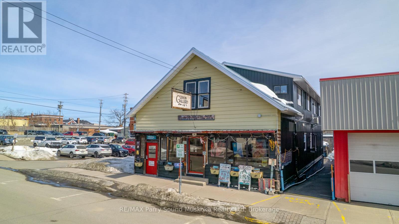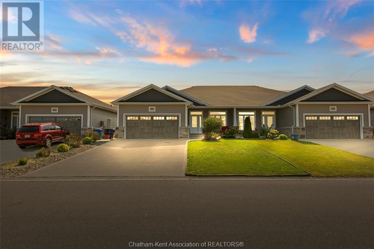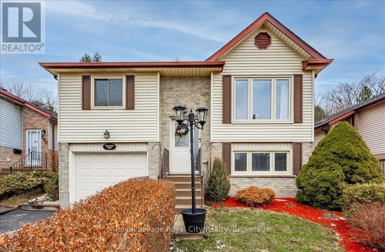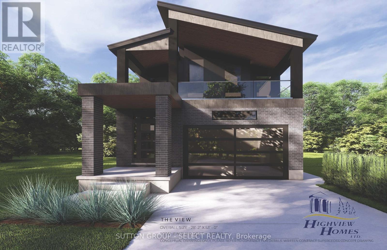9 - 587 Hanlon Creek Boulevard
Guelph, Ontario
Looking for a great place to locate your business? Brand new flex commercial/industrial unit for lease in highly desirable South-End Guelphs Hanlon Creek Business Park. This unique and modern space features 22 ft ceilings, a 10ft x 10ft drive-in loading bay /garage door, a mezzanine level of 701 sq ft (which can be split into dual units), and access to ample parking within the complex. Located at the corner of Hanlon Creek Boulevard and Downey Rd, steps from City bus routes, the unit offers a fantastic West view of green space off Downey Rd offering signage exposure. Offers zoning BP-3 - Industrial and Corporate Business, permitted for: Catering Service, Commercial School, Computer Establishment, Research establishment/Laboratory, Mall, Manufacturing, Medical Office/Clinic, Dentist/Orthodontist Clinic, Office, Post Secondary School, Print Shop, Warehouse, Showroom, Recreation Centre, Vet Services, Public Hall, Restaurants are permitted (must comply with zoning restrictions). Power: 600-volt, 200 amp electrical service is provided within each unit. 587 Hanlon Creek is 5 minutes from Highway 401 and close to Toronto, Hamilton, Cambridge, and Kitchener/Waterloo. This unit is delivered as a shell so you have the flexibility of customizing to your business needs (additional finishes to be completed by the landlord open for discussion). Book your showing today. (id:53193)
2268 sqft
Century 21 Heritage House Ltd
41642 Summerhill Rd
Central Huron, Ontario
101 acre farm for sale central to Clinton and Seaforth Ontario. Approximately 90 acres workable, systematically tiled in 2021. 1.95 acres where a former farmhouse was located with existing well (not used), 6.5 acres of bush. Quick possession available, currently planted in winter wheat. (id:53193)
Dale Group Realty Corp
Park Lot A Champlain Road
Tiny, Ontario
Want to get a jump on your spring dream home/cottage build? Don't miss out on this amazing 1 acre treed building lot directly across from Georgian Bay with partial seasonal views of Georgian Bay and water access directly across the road (unopened public road allowance). With a new survey and preliminary septic approval already completed, this lot is the perfect place to build your dream home or cottage and enjoy the Heart of Georgian Bay! Just a short drive to Penetanguishene, Toanche and Awenda Park. Buyer is responsible for all development charges and confirmation of services. Price is subject to HST. (id:53193)
Royal LePage In Touch Realty
163 West Ridge Drive
Blue Mountains, Ontario
This beautifully crafted 4-bed, 4.5-bath home backs onto the 4th hole of Lora Bay Golf Course and offers breathtaking views of Georgian Bay. Featuring cathedral ceilings, a soaring wood-burning fireplace, and expansive windows, the open-concept layout blends style and comfort seamlessly. The chefs kitchen includes stone countertops, a concrete sink, large island, built-in appliances, and a custom wine cellar. Sliding glass doors lead to a spacious deck with panoramic Bay and golf course views. The main-floor primary suite features a gas fireplace and spa-like ensuite with XL shower, bidet toilet, concrete tub, and custom concrete sink. A second main-floor bedroom with ensuite, powder room, and laundry add convenience. Upstairs: a private movie theatre and two bedrooms with Jack & Jill bath. The lower level impresses with a wood-burning pizza oven, wet bar, sauna, full bath, and walk-out to a stone patio. Complete with a 2-car garage and beautifully landscaped grounds. Minutes to Thornbury, Meaford, and Blue Mountain Resort. (id:53193)
4 Bedroom
5 Bathroom
3500 - 5000 sqft
RE/MAX Four Seasons Doug Gillis & Associates Realty
72234 Lakeshore Drive
Bluewater, Ontario
Welcome to this charming lakeside retreat nestled in a serene subdivision, that is just a leisurely 3-minute stroll from the sparkling shores of the beach. Boasting a raised bungalow design, this property offers the perfect blend of comfort, convenience, and coastal living. This thoughtfully designed raised bungalow features a generous layout spread across two levels. The main floor welcomes you with a spacious entrance and a bright sunroom with in-floor heating, ideal for enjoying the changing seasons in comfort. You'll find one bedroom on the main floor and a living room that offers an inviting atmosphere with it's large windows and gas fireplace. Adjacent to the living room, a second sunroom beckons with ceramic in-floor heating and convenient access to the back patio. Seamlessly blending indoor and outdoor living. Also on the main floor are the primary bathroom and galley style kitchen. The lower level boasts a generous sized bedroom, perfect for creating a cozy family room retreat complete with a charming fireplace. A third bedroom, 3 piece bathroom and laundry room complete the lower level. As a bonus, enjoy year-round comfort with two mounted heat pumps also providing efficient air conditioning. Step into the backyard and discover your own private oasis, complete with a gazebo enclosure and hot tub, a large shed with a workshop area for DIY enthusiasts, and a patio area ideal for soaking up the sunshine or stargazing under the night sky. With convenient stairs leading to the sandy beach, every day feels like a vacation getaway. Don't miss this opportunity to make lakeside living your reality! (id:53193)
3 Bedroom
2 Bathroom
700 - 1100 sqft
Century 21 In-Studio Realty Inc.
137 George Street W
West Grey, Ontario
Professional Office Building, known as the Bridgeview Centre, located in the rapidly growing municipality of West Grey, in Durham's downtown area with over 9,000 sq/ft of available space. Surrounded by a public wading pool and public park, and next to the police station, fire department and the original Town Hall, it is located on the Saugeen River steps from the main street. This well-maintained location would be ideal for small to mid-sizes retail or an array of professional uses from medical and dental to engineering or daycare. This is a three level structure with all three levels accessible from street level, with the lower level also accessible from the the park and pool area via deeded access making it ideal for deliveries or lower level business activity. There is ample parking available via deeded spaces or public spaces. For investment or sole-use, the property is a great choice in an growing community, with limited, ready-to-use options, primed for new ideas and businesses. (id:53193)
9000 sqft
Royal LePage Rcr Realty
104 Delphi Lane
Blue Mountains, Ontario
Seasonal Rental | May 1 November 30Just steps from a private sandy beach on Georgian Bay and showcasing breathtaking mountain views from the back deck, this stunning 4-bedroom, 4-bath chalet-style townhome offers the perfect escape for spring, summer, and fall. Ideally located between Collingwood and Thornbury, you're minutes from Blue Mountain, scenic trails, golf courses, and vibrant beach towns right in the heart of Ontario's premier 4-season playground. Inside, enjoy a bright, spacious layout with cathedral ceilings in the Great Room, a cozy wood stove in the open-concept living area, and luxury finishes throughout. Step out onto the deck to soak in peaceful mountain vistas and starry evenings. Clean, stylish, furnished and move-in ready your perfect seasonal getaway awaits! Utilities extra. (id:53193)
4 Bedroom
4 Bathroom
2000 - 2500 sqft
Bosley Real Estate Ltd.
22 Sunnyshore Park Drive
Mckellar, Ontario
A remarkable 1.1-acre wooded lot offering the perfect blend of privacy and convenience just a short 20-minute drive from the vibrant town of Parry Sound. Nestled in a picturesque and highly desirable area this property is surrounded by stunning homes and charming cottages creating a welcoming and serene atmosphere. Ideally located across from the breathtaking Manitouwabing Lake this lot provides easy access to an abundance of outdoor activities. A leisurely walk will take you to the scenic Maplewood Beach and Park, a perfect spot for relaxing, swimming and picnicking. For boating enthusiasts a nearby marina and boat launch offer seamless access to the pristine waters of the lake making it a haven for water sports and fishing. Golf lovers will appreciate the proximity to the renowned Ridge at Manitou Golf Club, a championship course that blends beautifully with the natural landscape providing an exceptional golfing experience. Accessible year-round via Sunnyshore Park Drive this property features a driveway that has been cleared of trees ensuring easy access and a head start for future development. Whether you're looking to build your dream home, a seasonal getaway or an investment property this incredible lot offers endless possibilities in a truly enchanting setting. (id:53193)
Royal LePage Team Advantage Realty
Pt 9/10 Highway 6
Northern Bruce Peninsula, Ontario
46.4 acres of pristine wilderness! A mix of lush woodlands and a small section of natural wetlands - which has provided both great deer and waterfowl hunting. Additionally there is a spring creek that meanders through the property leading out to Miller Lake. A rare and beautiful feature! There is also a simple and rustic hunt shack tucked in among the trees (work required, but a great starting place!). A gravel driveway makes for easy access. Mature trees, open spaces, and diverse vegetation provide endless possibilities whether for recreation, relaxation, or future plans. Secluded and peaceful, yet conveniently accessible via the provincial highway. Just 3 min to public access into Miller Lake, 12 min to the main entrance of the National Park, 14 min to the town of Lions Head, and 20 min to the town of Tobermory. A rare opportunity to own a large acreage private escape immersed in nature. A must see property to truly appreciate! (id:53193)
RE/MAX Grey Bruce Realty Inc.
Part 10 Highway 6
Northern Bruce Peninsula, Ontario
3.44 acres of spacious wood land near Miller Lake! This property offers plenty of room for privacy with a mix of open space and natural landscape. Whether you are looking to build a home, cottage, or invest in land, this property provides a peaceful setting surrounded by nature. The generous lot size allows for creative possibilities from outdoor recreation to a private retreat. Conveniently located with easy highway access, yet the sizable 200 foot frontage and 750 foot depth provides a large buffer to truly enjoy the tranquility of secluded living. Just 3 min to public access into Miller Lake, 12 min to the main entrance of the National Park, 14 min to the town of Lions Head, and 20min to the town of Tobermory. A rare large acreage property, come explore the potential! (id:53193)
RE/MAX Grey Bruce Realty Inc.
2 Island 270
Georgian Bay, Ontario
BOAT ACCESS- Indulge in the serene beauty of Six Mile Lake with this captivating property, tucked away amidst the lush foliage of Kelleher Island's northern tip. Steeped in history, the original 1950s cottage exudes timeless charm, resting on a sprawling 2-acre private lot with no neighbors in sight & boasting an impressive 491ft of pristine waterfront?a haven for both divers & leisurely swimmers alike. The cherished Boat House, a relic of yesteryears, beckons with its nostalgic allure, offering shelter for one boat along with ample storage space for aquatic toys, complete with a workbench for the craftsman's touch. With abundant dockage for guests & loved ones, & a sprawling grassy expanse behind the cottage, there's ample room for leisurely pursuits, from spirited games of horseshoes to laid-back frisbee matches. Step inside the cozy confines of the cottage, where the warm embrace of tongue & groove pine & hardwood floors awaits, complemented by an original wood-burning fireplace & sweeping lake vistas from the living room. A well-appointed dining room & kitchen beckon for culinary adventures, while down the hall, a sizable 4pc bathroom & ample storage options cater to practical needs. Three generously sized bedrooms offer respite, with two boasting picturesque lake views, ensuring every morning begins with a breathtaking backdrop. Venture outdoors to the deck, where the mesmerizing Northwestern View unfolds before your eyes, painting the sky with hues of crimson and gold?a spectacle not to be missed, especially during sunset. With the properties re-shingling in Fall 2023, rest assured, every detail has been tended to, inviting you to embrace this unparalleled opportunity for summer bliss. Conveniently located just a short 90 min drive from the GTA ensuring that every weekend escape is within reach. Don't miss your chance to claim your slice of lakeside paradise?where memories are made & moments cherished for years to come. (id:53193)
3 Bedroom
1 Bathroom
700 - 1100 sqft
Royal LePage In Touch Realty
2777 Old Fort Road
Tay, Ontario
Experience luxurious living on 20 acres of serene privacy! Immerse yourself in nature with an ATV and snowmobile track, a beautiful blend of mixed trees, and abundant wildlife. This exceptional property, set on 20.46 peaceful acres, sits beside the Tay Shore Trail, offering endless opportunities for exploration. The custom-built stone home boasts 2000 sqft of open-concept main floor living, providing three spacious bedrooms and two full bathrooms. The mostly finished walkout basement is designed for entertaining, featuring a large recreation area, an additional bedroom, and a full bathroom. The extensive kitchen is equipped with custom cabinetry and elegant maple hardwood floors. Plus, enjoy the oversized heated garage with convenient inside entry. Recent updates include a new roof and deck in 2022. Just minutes from Midland, Georgian Bay, and all local amenities, and only 35 minutes to Barrie. Imagine the endless possibilities here! (id:53193)
4 Bedroom
3 Bathroom
1500 - 2000 sqft
Keller Williams Experience Realty
Lot 2 Gerald Parkway
Thames Centre, Ontario
Rare opportunity to own a 5+ acre industrial lot zoned M2, just outside of London, Ontario, in the growing community of Thorndale. This prime property offers approximately 285 feet of frontage along Gerald Parkway, with a depth of around 850 feet, providing ample space for development. The lot is located on a paved road, ensuring easy access and convenience. All essential services, including water, hydro, gas, and sanitary, are available at the road, making this an ideal location for a variety of industrial ventures. With its strategic location just minutes from London and quick access to major highways, this property is perfect for investors or businesses looking to expand. Don't miss this exceptional opportunity to secure a well-serviced, ready-to-build lot in a high-demand area! (id:53193)
2 hec
Sutton Group - Select Realty
38 - 1630 Shore Road
London, Ontario
Welcome home in coveted Riverbend at 1630 Shore Road! This exceptional two-storey vacant land Condo offers classic curb appeal, boasting an interlock brick drive, classic grey exterior and covered front entry with tasteful landscaping. The main floor offers a soaring living space open to the second floor loft and a central gas fireplace. Gourmet kitchen offers island seating, a pantry, stainless steel appliances and plenty of storage. Dining room overlooks the fully fenced lush, and treed yard. Primary on the second floor boasts a cathedral ceiling, walk-in closet, new flooring and baseboards (2023) and a 5pc ensuite with a newer glass shower. Two additional bedrooms on the second floor and a 4pc common bath. Lower level offers a bright and spacious family room with new carpet (2022) and additional room that could function as a fantastic office space behind French glass doors. Loads of additional storage. Yard also offers stone path and brick seating area for warm nights. Subdivision enjoys a private central park space for residents. for HWT owned (2018). Furnace/AC 2022. Close to shopping, golf, amenities and more! Book your showing today. (id:53193)
3 Bedroom
4 Bathroom
1600 - 1799 sqft
Sutton Group - Select Realty
115 Loggers Grove
London, Ontario
Ideal property for the growing family with a covered front porch to welcome family and friends. Main floor features a spacious family room with elevated cathedral ceilings and access to the rear patio. Master bedroom is also located on the main floor with two additional secondary bedrooms on the upper level. The lower enjoys additional living space with a den, recreation room, and a three piece bath. Attached garage with secondary garage door to the rear. (id:53193)
3 Bedroom
3 Bathroom
1500 - 2000 sqft
Streetcity Realty Inc.
Lot 29 Farleys Road
Whitestone, Ontario
Welcome to Farley's Road in beautiful Dunchurch! This expansive 4+ acre lot offers an incredible opportunity to build your dream home or cottage retreat in a peaceful countryside setting. Ideally located near the Farley's Road boat launch, you'll enjoy easy access to the calm, scenic waters of Whitestone Lake - perfect for boating, fishing and relaxing days on the water. As an added bonus, the property also comes with shared deeded access to Whitestone Lake just a little further down the road, giving you even more ways to enjoy this stunning natural setting. With hydro available at the road, getting started on your build is made simple. Dunchurch offers a charming blend of local shops, dining options and essential services, making this a convenient spot whether you're planning a weekend getaway or a year-round residence. Surrounded by nature, serenity and endless potential, this property on Farley's Road is your chance to create the perfect escape. Don't miss out, book your visit today and start imagining the possibilities. (id:53193)
Royal LePage Team Advantage Realty
305 - 332 Gosling Gardens
Guelph, Ontario
Welcome to 332 Gosling Gardens #305 a sun-filled and beautifully maintained 2-bedroom, 2-bathroom corner unit that offers modern living at its finest. Featuring large windows, this bright and airy space is perfect for anyone seeking style, comfort, and convenience. Enjoy an open-concept layout with a sleek kitchen, spacious living area, and a private balconyperfect for morning coffee or unwinding after work. The primary bedroom includes a walk-in closet and private ensuite, while the second bedroom offers flexibility for guests, a home office, or a roommate setup. This unit comes complete with two underground parking spaces, storage locker, and access to fantastic building amenities, including a fitness room, party room, and outdoor terraces. Located just steps to grocery stores, restaurants, shopping, transit, and more, this condo checks all the boxesideal for first-time buyers, downsizers, or investors. Contact today for more info! (id:53193)
2 Bedroom
2 Bathroom
900 - 999 sqft
Coldwell Banker Neumann Real Estate
385 Fergus Street N
Wellington North, Ontario
385 Fergus St N is perfectly situated between the elementary school, high school and grocery stores in Mount Forest on a quiet tree lined street. This great family home has room for everyone and has seen some great updates over the years in key places. The home saw new luxury plank flooring on the main and 2nd floors as well as a fresh neutral paint. The home features a total of 5 bedrooms and 2 full bathrooms. The main floor has a large open concept living room and dining room accented by a huge front window to allow in tons of natural light. The kitchen has been updated as well as the bathroom with a new vanity. There is also a main floor bedroom which currently is being used as an office. This room allows many different uses for different lifestyles. On the second floor there are 3 more good sized bedrooms. The basement has been completely renovated with all new wiring, new plumbing throughout the whole house, laundry room with sink and folding table, 4pc bathroom, large recroom as well as the 5th bedroom. There is also a unique kids cubbyhole for toys and playtime. The utility room has ample room for storage. Attached to the home is a double car garage (20x20) which is perfect for winters or for working away as a workshop. The rear yard is fully fenced with tons of room being 94ft wide! The rear deck is a perfect spot to relax, especially when it features a hot tub as well. The home has seen all new light fixtures, basement, plumbing, basement wiring, plugs, outlets, kitchen, bathroom, 2020 furnace and central air. Come see the amenities and lifestyle this home has to offer, you're sure to be pleased by what you see. (id:53193)
4 Bedroom
2 Bathroom
1100 - 1500 sqft
Coldwell Banker Win Realty
N/a Concession 8 Road
West Grey, Ontario
Escape to tranquility on this stunning 3-acre building lot, perfectly nestled among mature pine and cedar trees with gently rolling pasture land. Offering the ideal blend of natural privacy and open space, this property presents beautiful building sites ready for your custom dream home. Located on a quiet country road just minutes from Markdale, you'll enjoy peaceful rural living with convenient access to town amenities, schools, shops, recreational trails and new hospital. Whether you're envisioning a cozy retreat or a family estate, this scenic lot is a rare opportunity to create something truly special. Don't miss your chance to own a slice of countryside charm. Contact your Realtor to book your showing today. (id:53193)
Royal LePage Rcr Realty
60wa Gooseneck Lake
Whitestone, Ontario
Discover the perfect getaway on Gooseneck Lake, a serene, off-grid retreat offering over 2 acres of privacy and 240 feet of pristine shoreline. This boat access property is fully equipped with solar power and a generator ensuring a comfortable and eco-friendly experience. At the heart of the property is a charming 16x12 cabin featuring a cozy woodstove to keep you warm on crisp spring and fall evenings. Enjoy outdoor living with a covered deck and a spacious gazebo on a decking platform, perfect for entertaining or simply soaking in the natural beauty. The cabin boasts a metal roof, updated windows and meticulous upkeep. Additional features include a 12x8 storage shed plus an extra shed for all your water toys and gear, scenic lighted pathways leading to the deck and dock area and a fire pit with a seating area ideal for stargazing and catching a glimpse of the Milky Way. Nestled in Haywards Bay, this private and unspoiled waterfront retreat is surrounded by nature. Gooseneck Lake is renowned for its exceptional fishing (pickerel, pike, bass) and features an impressive 30% Crown land with nearly 23 km of scenic shoreline. Access is convenient with a shared deeded ROW private parking area (for two vehicles) and a small boat launch while a public boat launch with parking is just a 5-minute ride away for larger boats. A rare opportunity to own a slice of paradise- swimming, boating, fishing and total relaxation just 2.5 hours from the GTA! (id:53193)
Royal LePage Team Advantage Realty
207 520 Highway
Whitestone, Ontario
Welcome to 207 Highway 520 - a prime 5.98-acre building lot with endless potential! Conveniently located on year round municipal Highway 520 this property offers easy access in all seasons and is partially cleared with a driveway already in place. Nestled in a beautiful natural setting, it's just minutes away from a variety of stunning area lakes and scenic trails making it a perfect base for outdoor enthusiasts. Whether you're planning to build your dream home or a weekend getaway, this lot is ready to go - complete with an existing camper trailer for immediate use or storage while you build. Don't miss out on this incredible opportunity to own a slice of paradise in a highly desirable location! (id:53193)
Royal LePage Team Advantage Realty
26 William Street
Parry Sound, Ontario
Commercial/residential building in a high-traffic location! Many recent upgrades including a new floor plan dividing the main floor into 2 separate areas each having their own separate entrances as well as bathrooms. The back area of the main building has a double door entrance as well as a single door entrance. New upper level windows (2025), newer flooring, newer gas fireplace, newer furnace and hot water tank within last 6/7 years. The parking lot was repaved in 2024. Each floor has 1,680 sq. ft. The upper apartment has 3 bedrooms and a spacious open concept living/dining and kitchen area. The apartment also has a laundry area and a separate office area. The basement is full and unfinished - great for storage. Approx. utility cost: building insurance $5,456, Lakeland Power $1,323, Enbridge Gas $1,577 and Water/Sewer $1,316. Don't miss out on this unique investment opportunity. Book your appointment today! (id:53193)
3360 sqft
Royal LePage Team Advantage Realty
23 Kastner Street
Stratford, Ontario
Welcome to Stratford's vibrant northwest end, where Feeney Design Build is proud to present one of its newest offerings: a 2156-square-foot, four-bedroom, two-storey home. Featuring a spacious layout, enjoy an open kitchen and living room plan, ideal for modern living and entertaining guests. The laundry is conveniently located on the main floor, ensuring practicality without compromise. On the second floor, retreat to the large primary bedroom suite complete with an ensuite bathroom and a walk-in closet. Upstairs also features 3 additional bedrooms and another full bathroom. Feeney Design Build understands the importance of personalization. When you choose our homes, you have the opportunity to complete your selections and tailor your new home to reflect your unique style and preferences. Committed to delivering top-quality homes with upfront pricing, our reputation is built on craftsmanship and attention to detail. When you choose Feeney Design Build you're not just choosing a builder, but a partner in creating your dream home. Whether you're looking for a spacious family home, a cozy bungalow or a charming raised bungalow, Feeney Design Build is here to make your dream a reality. Don't miss out on this opportunity to own a top-quality product from a top-quality builder! (id:53193)
4 Bedroom
2 Bathroom
2000 - 2500 sqft
Sutton Group - First Choice Realty Ltd.
667 Lansdowne Avenue
Woodstock, Ontario
Welcome to this luxurious townhome nestled in a meticulously maintained condominium community on the outskirts of Woodstock. This beautifully kept property boasts manicured lawns and gardens, along with amenities such as a spacious tennis court and an in-ground pool. As you arrive, you'll be greeted by an oversized double garage and ample driveway parking. A welcoming walkway leads you to the front door, opening into the expansive foyer of this home. The updated living room features stunning paneling, abundant natural light, a gas fireplace, and more?perfect for both relaxing evenings and entertaining guests. The adjacent large open dining room provides plenty of space for a family-sized table. The generously-sized chef's kitchen is a dream come true, featuring top-of-the-line stainless steel appliances, granite countertops, and custom solid wood cabinetry. Whether you're a budding chef or a seasoned entertainer, this kitchen is ideal for crafting culinary delights. Upstairs, the second floor offers two spacious bedrooms, a family bathroom, and an exquisite primary suite. The primary bedroom boasts a coffered ceiling, gas fireplace, and a private balcony with a lovely view of the backyard. The ensuite bathroom includes a large jacuzzi tub, walk-in shower, double vanity, and access to a walk-in closet. The finished walkout basement offers a large rec room, perfect for hosting gatherings and entertaining. Don?t miss the chance to make this stunning home yours! (id:53193)
3 Bedroom
3 Bathroom
2000 - 2249 sqft
Gale Group Realty Brokerage Ltd
Lot 1 Gerald Parkway
Thames Centre, Ontario
Rare opportunity to own a 5+ acre industrial lot, zoned M2 just outside of London, Ontario, in the growing community of Thorndale. This prime property offers approximately 285 feet of frontage along Gerald Parkway, with a depth of around 850 feet, providing ample space for development. The lot is located on a paved road, ensuring easy access and convenience. All essential services, including water, hydro, gas, and sanitary, are available at the road, making this an ideal location for a variety of industrial ventures. With its strategic location just minutes from London and quick access to major highways, this property is perfect for investors or businesses looking to expand. Don't miss this exceptional opportunity to secure a well-serviced, ready-to-build lot in a high-demand area! (id:53193)
2 hec
Sutton Group - Select Realty
36 Newgate Street
Goderich, Ontario
GREAT COMMERCIAL OPPORTUNITY! If you've been thinking about owning your own commercial space just steps from Shopper's Square, Goderich - here is your chance. The location is ideal and convenient in the downtown core, where a diverse collection of businesses, shops, restaurants and community events run year-round. This approximately 1250 sqft, 1 level building offers plenty of opportunities and lends itself to a variety of purposes or multiple units. Call today for more information. (id:53193)
1250 sqft
Coldwell Banker All Points-Festival City Realty
0 Pin# 333130854 Kincardine Avenue N
Kincardine, Ontario
Investors, builders and developers, don't miss out on this amazing property. This 40 acre site in Kincardine is perfectly positioned for commercial and urban development. Only minutes to downtown and the beautiful beaches on Lake Huron. This property has two developable parcels divided by the Penetangore River. One parcel fronting on Kincardine Ave.(approx. 8 developable acres) and the other fronting on Highway 21, (approx. 11 developable acres). Seize this opportunity to influence the future of one of Ontario's fastest growing municipalities. In the Official Plan, the 8 acre parcel is designated for Commercial. The 11 acre parcel is designated as Residential, but since it is on the Highway the Municipality should be favourable for Commercial. (id:53193)
41 ac
RE/MAX A-B Realty Ltd Brokerage
175 Churchill Park Road Unit# 313
Chatham, Ontario
Luxury Apartment Living in the heart of Chatham! The Avalon is a 3 storey apartment residence designed for safe, accessible and comfortable living. Located just off of Meritt and Keil Dr, the all new neighborhood is in close proximity to the Active Lifestyle Centre, Thames Lea plaza, walking trails, bowling and more. With only 52 units total on three floors, you will enjoy a small community of like minded neighbors, who have chosen the simplicity and ease of modern apartment living. Gone are the days of cramped, low-ceiling apartments, the Avalon boasts 10 ft ceilings and expansive windows which flood the units with light. Accessible design has been tastefully incorporated into all of the floor plans, with 36"" openings on all doorways and spacious bathroom layouts. Contemporary kitchen design with stainless steel appliances makes these units feel like home, with quartz counter tops and island. Heat, Hydro and water, parking and in-unit laundry are included in the rent. (id:53193)
1 Bedroom
1 Bathroom
720 sqft
Royal LePage Peifer Realty Brokerage
70393 Road 164 Road
South Huron, Ontario
Charming Home with Expansive Backyard! Discover the perfect blend of comfort and character in this beautifully maintained home, nestled on a stunning 214-foot deep lot with a scenic ravine style backyard. Enjoy evenings around the fire by the peaceful creek, or entertaining guests on the spacious back deck. The 20x18 shop offers endless possibilities for storage, hobbies or the ultimate man cave or she-shed, all heated by a cozy wood stove. Inside the home you will find a large updated eat-in kitchen, perfect for cooking and gathering with loved ones, with a separate dining room just steps away. The cozy family room is warmed by an energy efficient wood stove helping to keep utility costs in check. Upstairs you will find two comfortable bedrooms and an updated 4-piece bathroom. Whether you're looking for outdoor space, hobby potential or a cozy place to call home, this one has it all. Room sizes are approximate (id:53193)
2 Bedroom
1 Bathroom
1100 - 1500 sqft
Peak Select Realty Inc
20 - 1241 Beaverbrook Avenue
London, Ontario
Welcome to 20 - 1241 Beaverbrook Ave! This two-bedroom condo is in one of the most desirable areas in Northwest London. A front courtyard welcomes you to the open concept main floor with cathedral ceilings in the great room with gas fireplace and patio doors to a very private deck overlooking mature trees. The main floor offers a well-designed kitchen with a large island with seating for three, lots of counter space and cabinetry and a spacious dining area. The large primary bedroom has a walk-in closet and a 3-piece ensuite, and the second bedroom could serve as den/office. Main floor laundry and 4-piece bathroom provides easy one floor living. For additional space the lower level awaits your design ideas. Some of the updates include, hardwood flooring the great room & bedrooms, light fixtures, kitchen and island countertop, central air (2021), furnace (2019), hot water heater is owned and nicely painted throughout. When you live here you will be close to shopping (Costco, Angelos & Farm Boy steps away), restaurants, Western University and many great hiking trails. (id:53193)
2 Bedroom
2 Bathroom
1000 - 1199 sqft
Royal LePage Triland Realty
455 Highland Drive
North Huron, Ontario
Introducing this delightful three-bedroom, two-bathroom bungalow, designed for both comfort and entertainment. The heart of the home features an open concept kitchen and dining room, creating a seamless flow perfect for family gatherings and dinner parties. Downstairs, you'll find a spacious rec room ideal for cozy movie nights, complemented by a gas fireplace that adds warmth and ambiance to the atmosphere. The wet bar in the basement is perfect for hosting friends or enjoying a quiet evening at home. With plenty of storage options throughout, this home ensures that everything has its place. Step outside to the generous back deck, an inviting space for outdoor dining, relaxation, or simply enjoying the fresh air. This bungalow combines modern living with cozy charm, making it a wonderful place to call home! (id:53193)
3 Bedroom
2 Bathroom
RE/MAX Land Exchange Ltd
208 - 1020 Goderich Street
Saugeen Shores, Ontario
Are you searching for a fresh location for your office? Consider a Condominium Office for an affordable and flexible solution. Check out the newly available office spaces at the exciting Powerlink in Saugeen Shores! Suite 208, located on the second level, spans approximately 224 sq. ft. that creates an inviting workspace—ideal for conducting business. Powerlink is redefining modern workspaces in Port Elgin with its sleek finishes, secure access 24/7, low operating costs, and networking opportunities in the common business center on the first floor and owners/tenant lounge on the third floor. With efficient floor plans and valuable amenities, your business can utilize additional boardroom space and enjoy centralized reception services. Don’t miss this chance to secure a landmark location with exceptional highway visibility. Situated in Saugeen Shores and close to Bruce Power, Powerlink is setting the new standard for office spaces in Bruce County. Schedule your viewing today!\r\nPowerlink offers many other lease and purchase opportunities, inquire within. Storage lockers available for rent. Third floor lounge subject to additional rent. (id:53193)
224 sqft
Keller Williams Realty Centres
119 - 1020 Goderich Street
Saugeen Shores, Ontario
Are you considering a new location for your office? A Condominium Office offers a cost-effective and flexible alternative. Check out the newly released office spaces at the promising Powerlink building in Saugeen Shores! Unit 119 is a cozy exterior suite on the first level, featuring approximately 345 sq. ft. Powerlink represents Port Elgin’s most innovative workspace concept, boasting sleek finishes, secure access around the clock, and low operating costs. Plus, you’ll have great networking opportunities in the vibrant common business center on the first floor. With efficient floor plans and valuable amenities, your business can utilize additional boardroom space and benefit from centralized reception services with an owner/tenant lounge featuring a cafe on the third floor. This is a fantastic chance to secure a prime location with excellent highway visibility. Located in Saugeen Shores and close to Bruce Power, Powerlink is redefining office space in Bruce County. Don’t let this opportunity slip away!\r\nPowerlink offers other lease and purchase options, inquire within. Storage lockers available for rent. Third floor lounge subject to additional rent. (id:53193)
345 sqft
Keller Williams Realty Centres
202 - 1020 Goderich Street
Saugeen Shores, Ontario
Are you in search of a new office location? Consider the benefits of a Condominium Office for a more affordable and flexible solution. Discover the newly available office spaces at the emerging Powerlink building in Saugeen Shores! Premium suite Unit 202 is a second floor suite that measures 320 sq. ft. with large windows that fill the space with natural light. Powerlink represents Bruce Counties most advanced approach to modern workspaces, with sleek finishes, secure access around the clock, and low operating costs. Plus, you’ll have access to networking opportunities in the common business centre on the first floor and in the owners/tenants lounge on the third floor featuring a cafe. The efficient floor plans and available amenities allow your business to utilize additional boardroom space and take advantage of centralized reception services. This is a prime opportunity to secure a landmark location with excellent highway visibility. Located in Saugeen Shores and close to Bruce Power, Powerlink is setting the new standard for office space in the area. Schedule your viewing today!\r\nPowerlink offers many other lease and purchase opportunities, inquire within. Storage lockers available for rent. Third floor lounge subject to additional rent. (id:53193)
320 sqft
Keller Williams Realty Centres
120 - 1020 Goderich Street
Saugeen Shores, Ontario
Are you in search of a new location for your office? Consider Condominium Office Ownership for a flexible and budget-friendly solution. Check out the newly available office spaces at Powerlink in Saugeen Shores! Unit 120, situated on the ground floor, offers 209 sq. ft. and a large window that brings in plenty of natural light. Powerlink is Port Elgin’s cutting-edge workspace, designed with modern finishes and secure access both during and after business hours. With low operating costs and networking opportunities in the common business center on the first floor, it’s the perfect environment for growth. The efficient floor plans and additional amenities allow you to access boardroom space and a centralized reception area and even an owners/tenant lounge featuring a cafe on the third floor. Interested in investing? This unit is currently tenanted. Don’t miss this chance to secure a prime location in Bruce County with excellent highway visibility. Located in Saugeen Shores, close to Bruce Power and the Southwestern Ontario region, Powerlink represents the new standard in office spaces. Schedule your viewing today!\r\nPowerlink also offers other lease and purchase options, inquire within. (id:53193)
209 sqft
Keller Williams Realty Centres
211 - 1020 Goderich Street
Saugeen Shores, Ontario
Are you searching for a fresh location for your office? Consider Condominium Office Ownership for an affordable and flexible solution. Check out the newly available office spaces at the exciting Powerlink in Saugeen Shores!Premium Suite 211, located on the second level, spans approximately 675 sq. ft. and boasts large windows that create an inviting workspaceideal for conducting business. Powerlink is redefining modern workspaces in Port Elgin with its sleek finishes, secure access 24/7, low operating costs, and networking opportunities in the common business center on the first floor and owners/tenant lounge on the third floor.With efficient floor plans and valuable amenities, your business can utilize additional boardroom space and enjoy centralized reception services. Thinking about investing? Purchase a unit and benefit from our hassle-free in-house rental programlet us do the work for you!Dont miss this chance to secure a landmark location with exceptional highway visibility. Situated in Saugeen Shores and close to Bruce Power, Powerlink is setting the new standard for office spaces in Bruce County. Schedule your viewing today! This unit is leased effective May 1st, 2025. Powerlink also offers other lease and purchase options, inquire within. (id:53193)
675 sqft
Keller Williams Realty Centres
46 Inkerman Street
St. Thomas, Ontario
Welcome to this delightful two-bedroom bungalow, a perfect blend of comfort, charm, and value. Nestled in a quiet, well-established neighborhood, this thoughtfully designed home offers a warm and inviting atmosphere ideal for first-time buyers, small families, or those looking to downsize. Step inside to find a bright, cozy sunroom leading to an open living space adorned with natural lights. The functional layout flows seamlessly from the cozy living room to the dining room and then a neat and tidy kitchen, creating a space that feels both intimate and practical. Two nicely sized bedrooms provide restful retreats, while the main floor bath is tastefully updated and conveniently located. Outside, enjoy a manageable yard with plenty of potential for gardening. Whether you’re sipping coffee on the front porch or hosting friends, this bungalow offers the perfect canvas for your lifestyle. Affordable, charming, and full of potential. Offers being held off until April 26, 2025. (id:53193)
2 Bedroom
1 Bathroom
Realty House Inc. Brokerage
63 - 332 Concession 6
Saugeen Shores, Ontario
Welcome to Saugeen Acres! Located on a quiet dead-end street this modular home is perfect for anyone looking to purchase a starter home or needing to downsize. Step inside to find modern finishes and an open concept layout with three spacious bedrooms and two bathrooms. Minutes away from the beach, downtown and 20 minutes from Bruce Power this location offers convenience while still having the friendly and relaxed community feel of park living. Land lease fee is $625 per month. One of the last two units remaining. Reach out today for a showing! (id:53193)
3 Bedroom
2 Bathroom
1100 - 1500 sqft
Century 21 In-Studio Realty Inc.
45870 Creamery Road
Howick, Ontario
Beautiful 4 bedroom home sitting on a sprawling 4.88 acre country property complete with endless storage for equipment, toys, vehicles, or whatever your heart desires. Pride in ownership is evident in this spacious country with many updates over the years including, but not limited to, a 2 bedroom addition in 2011, double car garage & everlasting metal shingled roof in 2016 & drilled well in 2022. The home allows for all stages of life to enjoy, with the option to grow into it with 4 bedrooms, 1 1/2 bath (with the option to create a second luxurious main floor full bath), and a partially finished basement; as well as the option to slow down and retire in with 2 of the bedrooms and laundry all being one the main floor. Whether you're a large machinery mechanic or are looking for a place to tinker & store all of your tools & toys, the additional out buildings will be sure to impress with a 50'x60' insulated shop built in 2010 with 18 ceiling, large mezzanine, office & bathroom, as well as an attached, insulated 14x36 wood-working shop all with concrete floors. The 28'x60' covered open storage building, 40'x80' drive shed, 70'x80' storage building 24'x24' shed & 24'x24' detached garage (attached to shed) as well as the massive gravel yard built out of recycled concrete material allow for large trucks and machinery to be stored, operate and travel the yard with peace of mind. This rare opportunity to live in the quiet countryside with the convenience of being only a few minutes to the amenities of town with breathtaking views and space to grow an award winning vegetable garden, as well as a space where you can operate your business are rare. Call Your REALTOR Today To View What Could Be Your New Family Home, Space For Your New Market Garden and Large Machinery Operation Today at 45870 Creamery Road, Fordwich. (id:53193)
4 Bedroom
2 Bathroom
2500 - 3000 sqft
Royal LePage Heartland Realty
2096 Coronation Drive
London, Ontario
Welcome to 2096 Coronation dr, located in one of North London's family-oriented neighbourhoods. Banman Developments' "Zuri" model perfectly combines form and function. This home is unique in many ways, but the best parts are the flex room on the main floor that can be used for an office or second separate sitting room, and the second level loft is excellent additional space for the kids playroom/video game room or an office. There is plenty of space for any person/family. Open concept, Bright, featuring 4+1 bedrooms and 3+2 washrooms, only 5 years old with a legal basement apartment for extra income or use as a granny suits. This house has everything a family needs and as always includes the Banman standard finishes such as: engineered hardwood throughout /No carpet, White kitchen and bathroom cabinets with stone counters in the kitchen, powder room and ensuite bath, Hardwood stairs, 9' main floor ceilings, Pot light on the main, gas fireplace in the family room, cement double driveway, as well as upgrades including, Stone exterior, premium windows, Door handles, siding and much more. The main floor features 9-foot ceilings, a beautiful custom kitchen, a gas fireplace, a Gas stove, and stone countertops with kitchen aid appliances. Upstairs 4 Spacious bedrooms with a loft area, a primary with a walk-in closet, and a spa-like ensuite bath with a tiled and glass shower and soaker tub. The professionally finished legal basement with its own Side Entrance includes a bedroom, office/kids room, living room, kitchen, and 2 full washrooms with laundry. Legal basement apartment(2025). Spent over 90k and with plenty of storage. Deep lot (37.40x131.07) fully fenced with a deck for your enjoyment. Close to all major amenities, UWO, Aquatic Centre, Walmart, Canadian Tire, Schools, place of worship, a park, and walking distance to Hyde Park Shopping Mall. Don't miss out on this wonderful opportunity to own your dream home in North London! Act fast! Book your showing today! (id:53193)
5 Bedroom
5 Bathroom
2000 - 2500 sqft
RE/MAX Centre City Realty Inc.
2142 Callingham Drive
London, Ontario
Impressive 5-bedroom executive home located in North London's prestigious Sunningdale neighborhood. This Wasko-built home offers a blend of executive living with a high-functioning floor plan. Conveniently located near Western University, Ivey Business School, University Hospital, Excellent walkability with Medway Valley Heritage Forests trails, Plane Tree Park, shopping, and dining all close by, the location is ideal. With 3,223 sq. ft. above grade & over $250,000+ in upgrades residence makes an impact from the start, featuring a brick and stone façade with espresso-tone detailing, a modern 8-foot entry door with side lights, and excellent curb appeal. Inside, hardwood floors and California shutters complement a thoughtfully designed floor plan. The main level includes a formal dining room, separate living room, & an open-concept great room where natural light fills the family room with fireplace, dining area, and chef's kitchen. The kitchen is finished with ceiling-height white cabinetry, light quartz surfaces, a contrast island, subway tile backsplash, floating shelves with downlighting, & a walk-in pantry. High-end stainless-steel appliances include a 5-burner gas cooktop & built-in oven. A garden door leads to a fully fenced backyard, featuring a full-width stone patio, pergola, & professionally landscaped gardens with Pyramidal Oak trees & a Wagner Mini-Barn shed -a private space designed for relaxation or entertaining. The main floor also includes a dedicated office, powder room, and mudroom. Upstairs, the primary suite features a California walk-in closet & a 5-piece ensuite with double sinks, a glass shower, & a soaker tub. Three additional spacious bedrooms share a 4-piece main bath with a separate wet room. The finished lower level provides a large rec/media room, a fifth bedroom, & a 3-piece bath. An oversized 23' x 25' garage easily accommodates 2 full-sized SUV's. A rare combination of quality craftsmanship, executive finishes, + a prime location. (id:53193)
5 Bedroom
4 Bathroom
3000 - 3500 sqft
Sutton Group - Select Realty
245 Sydenham Street E
Aylmer, Ontario
Welcome to this newly renovated family home on a quiet street in the peaceful town of Aylmer! Updates on the home in 2022/2023 include New Kitchen, New Windows and Doors throughout, New flooring and trim, some new shingles and Steel roof on the detached garage and a Brand new A/C unit in 2024, Furnace rebuilt in 2024, brand new Water Heater on Demand. This home has 3 bedrooms on the second floor and 1 bedroom on the main floor, a comfortable livingroom, spacious dining and kitchen and a 4 piece bathroom. Enjoy your morning coffee on your covered front porch or work on some projects in your detached garage. This home has a spacious and private fenced in yard, perfect for the kids and/or pets to run around or hold family events. Aylmer is a perfect, quaint town to raise a young family or to settle down and retire and is continuing to grow, now is a perfect time to invest in property, book your showing today! (id:53193)
4 Bedroom
1 Bathroom
1100 - 1500 sqft
Royal LePage Triland Realty
Pt Lt 6 Bruce Road 9 Road
Northern Bruce Peninsula, Ontario
Looking for a private BUILDING LOT on the Bruce Peninsula, minutes from GEORGIAN BAY, BRUCE TRAIL ACCESS and set in the NIAGARA ESCARPMENT... this 7.58 ACRE lot is a MUST SEE! Lot has a DRIVEWAY INSTALLED and natural BUILDING ENVELOPE AREA ready. TONS (literally!) of NATURAL LIMESTONE - moss covered rock ridges and outcroppings, lot is mostly HARDWOOD TREE covered for PRIVACY. This stunning lot offers 1,355 FT of FRONTAGE on YEAR-ROUND, PAVED BRUCE ROAD 9. Property is a 2min. drive to SANDY BEACH in Hope Bay, on Georgian Bay. 5min drive to MULTIPLE Bruce Trail Access Points with 10 Thousand Year-Old Glacier 'Potholes' and 300+ ft high Niagara Escarpment lookouts. Ontario Snowmobile Trail Network passes in front of property and Public boat launches are located in nearby Hope Bay and Rush Cove areas on Georgian Bay. Lot is located approx. 10mins south of Lions Head and 20mins north of Wiarton - BOTH OFFER shopping, hospital (w/24hr Emerg), marina, library, post office & schools. This lot makes an ideal spot to build a recreational use or year-round home. Less than a 3 HOUR DRIVE from most regions of SOUTHERN ONTARIO & the GTA! (id:53193)
Royal LePage Rcr Realty
47 Gibson Street
Parry Sound, Ontario
In the heart of Parry Sound, 47 Gibson Street is a historic 4-unit building that beautifully combines rich heritage with artistic flair. Great care was taken during a full 2020 gutting and renovation where all wiring, plumbing, windows, appliances, and studs were replaced or reinforced. As much of the original character as the local building inspector allowed was retained to create a true one-of-a-kind "shabby chic" building, such as the original 1898 pine floors. This unique property offers an unparalleled opportunity for those seeking both charm and potential. The building is steeped in history, with each of its well-appointed units featuring distinctive architectural elements and artistic details that highlight the area's cultural significance. From the moment you step inside, you're greeted by a sense of warmth and character that is hard to find elsewhere. The location of this property is a true standout, situated in one of the most desirable areas of Parry Sound, with easy access to local amenities, charming shops, and stunning waterfront views. The main floor is wheelchair accessible. The 2 sunrooms are off the Carmichael and Thomson units. All four units are equipped with HRVs. The vibrant downtown scene is just a short walk away, providing residents and tenants with the perfect mix of quiet residential living and proximity to everything this picturesque town has to offer. Whether you're looking to preserve the building's artistic history or capitalize on a promising investment, 47 Gibson Street offers incredible potential. With a combination of historic charm, a prime location, and strong investment appeal, this property is a rare gem in a thriving community. SQFT- 2300 per floor, as well as 2200 in the lower level (basement). The basement not only has 1 unit but has an entrance via the stairs as well as a walk-out into the backyard. The lower level also has a storage room equipped with all of the electrical panels. Brand new solar battery array 50k value. (id:53193)
RE/MAX Parry Sound Muskoka Realty Ltd
47 Gibson Street
Parry Sound, Ontario
In the heart of Parry Sound, 47 Gibson Street is a historic 4-unit building that beautifully combines rich heritage with artistic flair. Great care was taken during a full 2020 gutting and renovation where all wiring, plumbing, windows, appliances, and studs were replaced or reinforced. As much of the original character as the local building inspector allowed was retained to create a true one-of-a-kind "shabby chic" building, such as the original 1898 pine floors. This unique property offers an unparalleled opportunity for those seeking both charm and potential. The building is steeped in history, with each of its well-appointed units featuring distinctive architectural elements and artistic details that highlight the area's cultural significance. From the moment you step inside, you're greeted by a sense of warmth and character that is hard to find elsewhere. The location of this property is a true standout, situated in one of the most desirable areas of Parry Sound, with easy access to local amenities, charming shops, and stunning waterfront views. The main floor is wheelchair accessible. The 2 sunrooms are off the Carmichael and Thomson units. All four units are equipped with HRVs. The vibrant downtown scene is just a short walk away, providing residents and tenants with the perfect mix of quiet residential living and proximity to everything this picturesque town has to offer. Whether you're looking to preserve the building's artistic history or capitalize on a promising investment, 47 Gibson Street offers incredible potential. With a combination of historic charm, a prime location, and strong investment appeal, this property is a rare gem in a thriving community. SQFT- 2300 per floor, as well as 2200 in the lower level (basement). The basement not only has 1 unit but has an entrance via the stairs as well as a walk-out into the backyard. The lower level also has a storage room equipped with all of the electrical panels. Brand new solar battery array 50k value. (id:53193)
8 Bedroom
6 Bathroom
3500 - 5000 sqft
RE/MAX Parry Sound Muskoka Realty Ltd
208 Summerset Place
Chatham, Ontario
Enjoy a low maintenance lifestyle with this semi-detached bungalow located on a sought after dead end street on Chathams North side. This 2+1 bedroom, 3 full bathroom home offers an impressive open concept layout boasting a cathedral ceiling, large island, coffee bar with sink, gas fireplace and high end finishes throughout! Relax and unwind in the primary suite featuring a walk through closet with organizers and a 3pc ensuite complemented by a wide shower. The full basement is finished with a wet bar and ample living space plus a second laundry location. Attached is an insulated heated garage with an epoxy floor leading out to a large concrete double car driveway. Enjoy morning coffees on the covered front or back porch where you’ll find an extended patio and ample deck space for enjoyment! The backyard is fully fenced and includes a gazebo, storage shed, and plenty of space for relaxation. Located close to schools, the college and arena! This home has it all! Don’t delay call today! (id:53193)
3 Bedroom
3 Bathroom
Royal LePage Peifer Realty Brokerage
392 Imperial Road S
Guelph, Ontario
Built in 1986, here is a well cared for, 3 bedroom, one owner family home, situated in the west end with generous, bright and open living spaces. Custom draperies from Luisa's. Updated eat-in kitchen, ceramic backsplash, stainless appliances, with sliders to a newer year-old deck. Three bedrooms up, along with a 4pc main bath with a whirlpool tub. The basement is finished with a 3pc bath, adjacent to the large rec room with a gas fireplace and above grade window, den, and large laundry/utility room. The fully fenced, private backyard is adorned with fruit trees and terraced vegetable and perennial gardens. Parking for 2 cars in the driveway, plus a single built-in garage with opener (and newer door mechanicals). Gas furnace, AC/heat pump, owned on-demand water heater, central vacuum, 200 amp electrical service, updated front entry and some windows. Close to transit schools, shopping, (Costco, Zehrs, Rec Centre and several more). An easy commute to KW and Cambridge, and close to the Hanlon to connect to the 401, Hi eff gas furnace 2023, tankless H2) heater and basement bath 2021, main bath 2012, Kitchen update 2019, 200 amp electrical and attic insulation upfill 2015. (id:53193)
3 Bedroom
2 Bathroom
700 - 1100 sqft
Royal LePage Royal City Realty
6378 Heathwoods Avenue
London, Ontario
BUILD YOUR DREAM HOME! VISIT OUR SALES MODEL @ 6370 HEATHWOODS AVE OPEN EVERY SUNDAY 2-4PM and take a tour of one of our fine homes! Approx 2354 sqft Modern open concept 4 bedrm, 2.5 baths with HUGE outdoor living space on second floor, plus SECOND entrance to basement at side of model. Add an optional finished basement for $40,000 (hst included). Special touches in this home include the foyer custom wall treatment! Great room boasts lots of room for entertaining and modern fireplace with oversized tile surround. The kitchen features COMPLIMENTARY APPLIANCE PACKAGE with a large breakfast bar island, pantry cupboard, stainless range hood fan, white backsplash, and upgraded quartz counter tops. Main floor laundry with sink and upper and lower cabinetry and WASHER/DRYER INCLUDED. 2pc bath for convenience. Both levels feature rich hardwoods throughout except laundry and baths. Upper level has 4 nicely sized bedrooms. Primary has vaulted ceilings, and walk in closet, 5pc ensuite with freestanding tub, and a glass shower with tiled walls. Accompanying bedrooms with double closets and bedrm 2 has cheater access to 4pc bath. Hallway access to full front balcony and home office area! Lots of room to relax and enjoy outdoor living! (29ft wide). EASY TO VIEW! Call for apt or visit open house. 7 year Tarion Warranty included. Other lots and plans available. Finish your basement and enjoy a 5th bedroom, additional bath and family room all included!!!!!! Custom build your dream home at no extra "design" costs! NOTE: The home shown is sold - but we have a few lots left to rebuild to with your selections!! (id:53193)
4 Bedroom
3 Bathroom
2000 - 2500 sqft
Sutton Group - Select Realty

