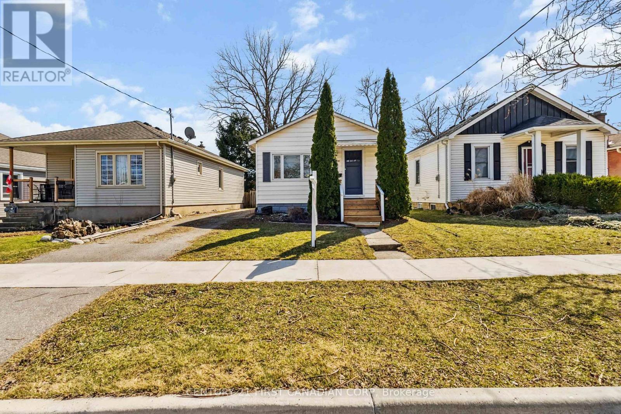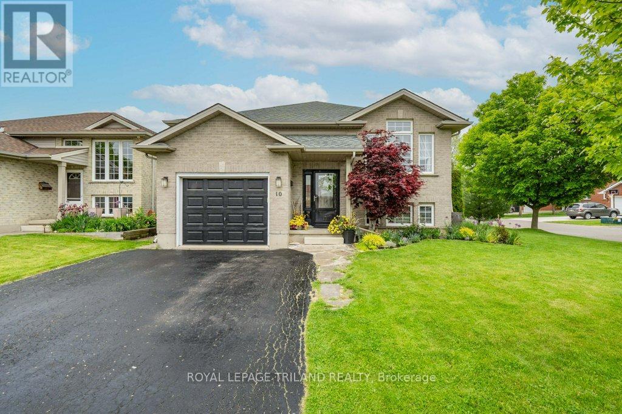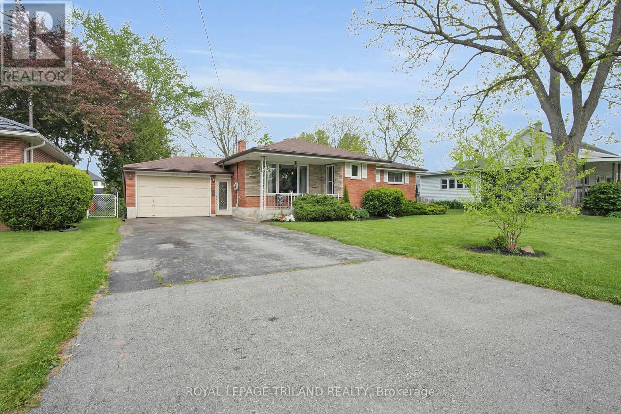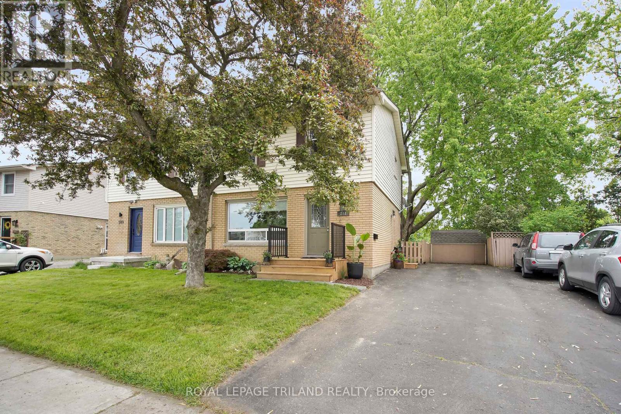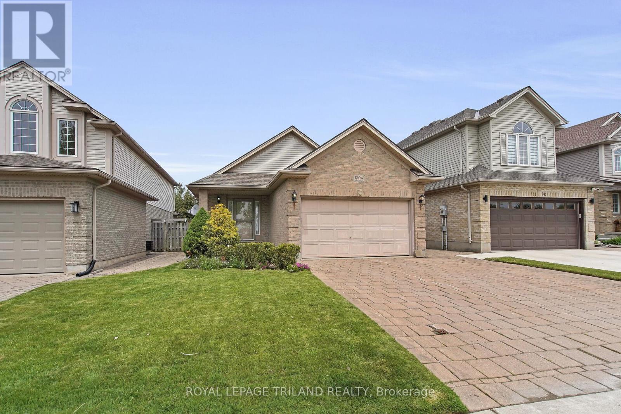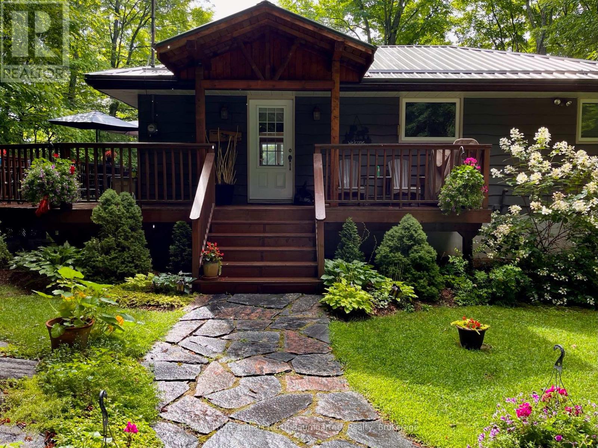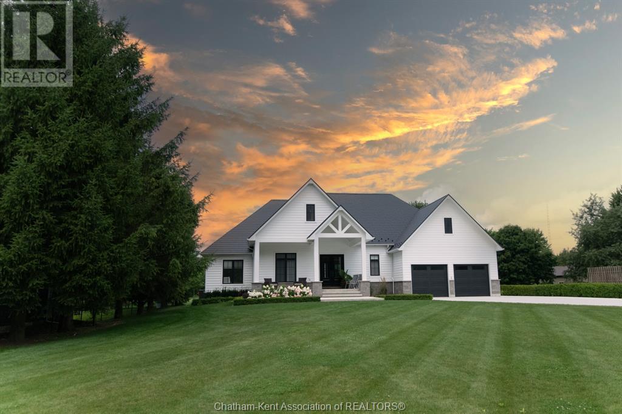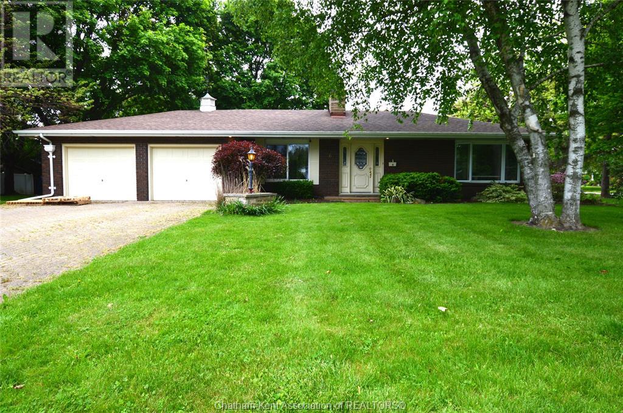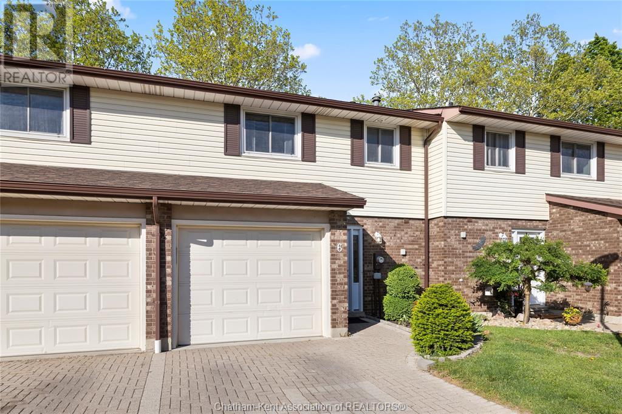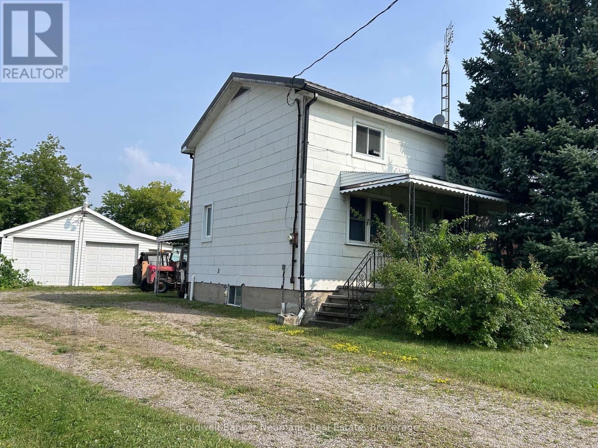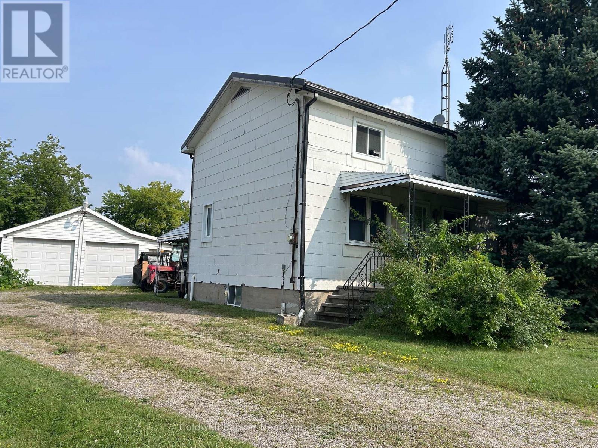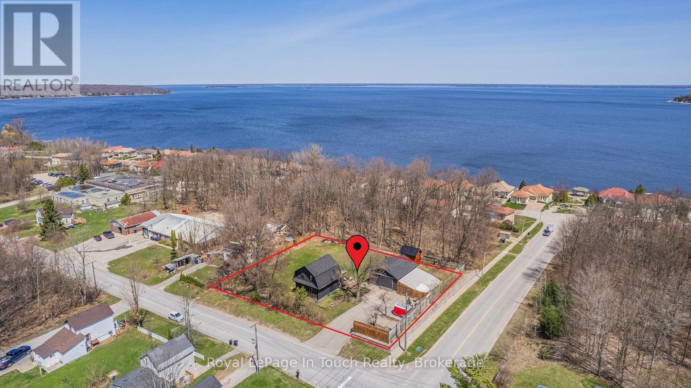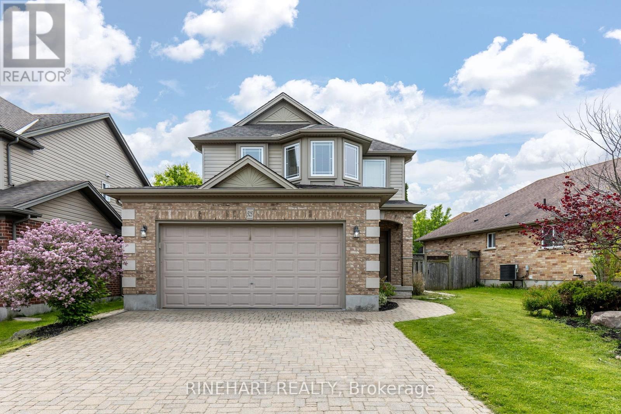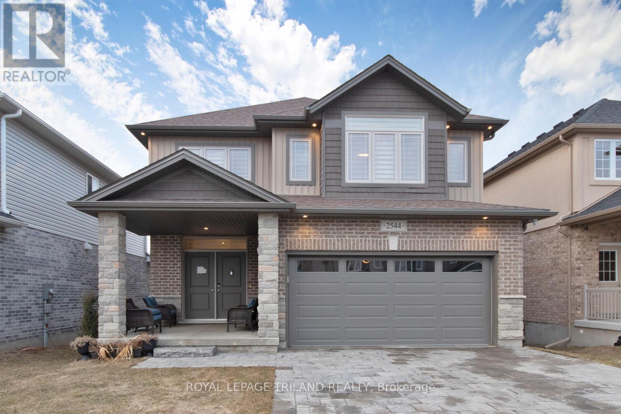17 Highway Avenue
London South, Ontario
Step into this delightful bungalow, nestled in the desirable neighbourhood of Old South. Sun filled open concept living and dining room and new flooring(2025). The heart of the home, a well-appointed kitchen, boasts a brand new fridge, stove, over-the-range microwave, dishwasher(2022) all included. The rare gem of this home is the expansive primary bedroom with double closet. The second bedroom, equally comfortable and inviting, ensures that there is ample space. The glass block window in bathroom adds style. The lower bedroom, versatile and cozy, can serve as a guest room, study, or creative space, adapting to your lifestyle needs. Bonus second bathroom in lower adds more convenience. Adjacent to the family room, a dedicated laundry area with a washer and dryer and built-in shelves. The workshop room has lots of storage plus a 2024 high efficient furnace. Step outside to the private fenced backyard, where a sundeck awaits. A handy shed stands ready to house your gardening tools, while the large driveway has parking for 3 vehicles. Take a leisurely stroll to the nearby Wortley Village, where local shops and eateries offer a variety of options. Don't miss the opportunity to make this home yours! (id:53193)
3 Bedroom
2 Bathroom
700 - 1100 sqft
Century 21 First Canadian Corp
10 - 490 Third Street
London East, Ontario
Opportunity Knocks! Are you ready for an investment? Would you like to add to your portfolio? This townhouse condo is ready for a new landlord! This unit comes with tenants in place! This 3 Bedroom 2 Bathroom is located in a great area close to schools, shopping and public transit! With two parking spaces out front as well as a 10' X 10' deck out back. No need to worry about cutting the lawn or shoveling snow as the condo fees cover this! If this opportunity is something that interests you book a showing today! (id:53193)
3 Bedroom
2 Bathroom
1200 - 1399 sqft
Blue Forest Realty Inc.
10 Schreyer Drive
St. Thomas, Ontario
Discover this charming south-side raised bungalow nestled on a peaceful, quiet street with exceptional curb appeal that welcomes you home. This thoughtfully designed 5-bedroom home offers comfortable living across two levels, featuring 3 bedrooms on the main floor and 2 additional bedrooms in the lower level. The main floor showcases a spacious living room that flows seamlessly into the dining area, creating an ideal space for both daily life and entertaining. The well-appointed kitchen comes complete with modern conveniences including a refrigerator, gas stove, and dishwasher, all complemented by elegant granite countertops. Step outside through the patio doors to enjoy the stunning 2-tier deck that overlooks the beautifully landscaped backyard. The main level is completed by a 4-piece bathroom, while the lower level extends your living space with a comfortable recreation room, 2 additional bedrooms, a 3-piece bathroom, and a convenient laundry room. Outside, you'll appreciate the attached single-car garage and double-wide paved driveway for ample parking. This corner lot property is fully fenced and professionally landscaped with a variety of mature trees that provide both beauty and privacy. The backyard is a true retreat, featuring a large garden shed for storage, two charming gazebos for outdoor relaxation, and plenty of space for gardening or recreation. This home perfectly combines comfort, functionality, and outdoor living in a desirable location. (id:53193)
5 Bedroom
2 Bathroom
1100 - 1500 sqft
Royal LePage Triland Realty
212 West Street
Central Elgin, Ontario
Welcome to this exceptional Bungalow perfectly situated on a generous 66' x 132 private, fenced, treed lot. This home offers the ideal blend of comfort and convenience, truly embodying the best of small-town living with easy access to both London (10 minutes) and St. Thomas. Step inside and discover a spacious living room flowing seamlessly into the eat-in kitchen. You'll appreciate the tasteful upgrades made within the last five years, including updated flooring, countertops, sink, and backsplash, creating a bright and modern space. The main floor boasts vinyl windows throughout. Both bathrooms are thoughtfully designed and newer. One of the standout features is the oversized 1.5 car garage with a double-wide driveway. The lower level, accessible from separate entrance, presents incredible potential with a second bathroom and a sauna. With egress windows, this space is perfect for conversion into an additional bedroom or versatile secondary living area. Bonus Workshop and fruit cellar as well! Recent updates include a furnace and central air installed in 2019, providing peace of mind. Beyond the comfort of your new home, you'll love the prime location. Imagine strolling to the local Grocery store, veterinarian, the splash pad, hockey rink, ball diamonds, or Tim Hortons all just a short walk away! Don't forget about the new school scheduled to open in 2026! This Belmont gem offers an unparalleled lifestyle. Don't miss your chance to experience the charm and convenience of this remarkable property. (id:53193)
3 Bedroom
2 Bathroom
700 - 1100 sqft
Royal LePage Triland Realty
287 Admiral Drive
London East, Ontario
Step into this beautifully updated home, perfectly situated in a highly sought-after location backing directly onto Nelson Park, offering a serene, treed, and private fenced yard your personal oasis. The spacious driveway accommodates up to four vehicles, a true convenience.. New front and side porches, and rear decking off the eating area provides the perfect spot for unwinding after a busy day. Vinyl windows on uppers floors. Inside, the home features a tasteful, modern design The main floor features brand new flooring and a seamless flow, presenting a model-like aesthetic with new trim and upgraded kitchen, showcasing popular design trends. Upstairs, you'll find new carpeting on the stairs and in the primary bedroom, complementing the three bedrooms. The finished lower level offers a versatile rec room, currently set up as a workout area, ready to adapt to your lifestyle needs.This isn't just a house; it's a meticulously cared-for home designed for comfortable and stylish living. Don't miss the opportunity to experience this exceptional property. (id:53193)
3 Bedroom
2 Bathroom
1100 - 1500 sqft
Royal LePage Triland Realty
1204 Darnley Boulevard
London South, Ontario
Nestled in the heart of the thriving Summerside neighbourhood, this charming back-split offers the perfect blend of comfort, style, and an unbeatable location directly across from an expansive green space, with Splash Pad, Playground Equipment and Soccer fields. Step inside and be greeted by a bright and spacious main floor, featuring a versatile living and dining room ideal for entertaining. The eat-in kitchen, boasts sleek, newer stainless steel appliances, with side walkout to patio.Upstairs, you'll find three bedrooms, providing comfortable retreats for everyone in the family. A well-appointed four-piece bathroom completes this level.The lower level is a true highlight, with natural light from two large above-ground windows, this expansive space offers a very large and flexible family room, perfect for movie nights, a home office, or a dedicated play area. A convenient three-piece bathroom on this level adds to the home's functionality.The lowest level provides an ample storage potential, ensuring everything has its place, and conveniently houses the laundry area. Garage is snug for two cars but workable. While some photos are virtually staged to showcase the home's incredible potential, you'll immediately appreciate the thoughtful layout and ample space this property offers. Summerside is renowned for its family-friendly atmosphere, excellent schools, and convenient access to amenities and the 401, making this an exceptional opportunity to live in one of London's most sought-after communities. (id:53193)
3 Bedroom
2 Bathroom
700 - 1100 sqft
Royal LePage Triland Realty
11 - 11 Mcclary Avenue
London South, Ontario
This charming 2-bedroom, 1-bathroom home is located in the desirable Old South neighbourhood of London, one of the city's most coveted areas. Enjoy tree-lined streets and a welcoming community. Just a short walk to Wortley Village and downtown, this property offers plenty of natural light with its abundance of windows. Additionally, on-site laundry facilities are available for your convenience! (id:53193)
2 Bedroom
1 Bathroom
Thrive Realty Group Inc.
9088 Concession 2 Concession
Wellington North, Ontario
Rural Property. This 3 bed, 1 bath home is on a nice property in the Kenilworth area. Field stone house as well as a 32' X 64' shed, all on a 1.9 acre property. Don't Miss this one. (id:53193)
3 Bedroom
1 Bathroom
1100 - 1500 sqft
Royal LePage Rcr Realty
1816 Trappers Trail Road
Dysart Et Al, Ontario
Welcome to your lakefront getaway at 1816 Trappers Trail, a captivating 3-bedroom, 2-bathroom home on the shores of Negaunee Lake. This exceptional property perfectly balances charm with comfort in a breathtaking natural setting. The heart of this home features a stunning living room anchored by a magnificent stone wood-burning fireplace that creates an atmosphere of warmth and relaxation. Gaze upward to appreciate the dramatic vaulted ceilings that enhance the sense of spaciousness while allowing natural light to cascade throughout the open floor plan. Downstairs, discover a versatile family rec room centered around a cozy propane stove that provides additional heating and ambiance. This flexible space offers endless possibilities for entertainment, remote work, or accommodating overflow guests during summer gatherings. Step outside onto the expansive deck overlooking the waters of Negaunee Lake; a motor restricted lake, offering peace and tranquility. The property's lakefront location provides not only stunning views but also direct access to all the recreational opportunities the lake has to offer. Two minutes down the road, you will find the boat launch to Miskwabi Lake - where you can spend summer days on the boat. This rare Negaunee Lake offering combines the privacy of a woodland retreat with the convenience of lakeside living. 1816 Trappers Trail isn't just a home, it's a lifestyle waiting to be embraced by those who value natural beauty, the outdoors, and creating lasting memories with family and friends. (id:53193)
3 Bedroom
2 Bathroom
700 - 1100 sqft
RE/MAX Professionals North Baumgartner Realty
23636 1 Zone Road
Thamesville, Ontario
Endless possibilities await with this breathtaking 2456 sq ft custom-built modern farmhouse! Built in 2021, this luxurious ranch-style home sits on 2.8 acres in a peaceful country setting with the benefit of municipal amenities. Step through the grand entry into a stunning great room with expansive backyard views. The gourmet kitchen boasts custom cabinetry, quartz countertops, a large island, and a walk-in pantry—ideal for entertaining or quiet family meals. The thoughtfully designed layout features a private primary bedroom with a spacious walk-in closet, convenient laundry access, and a spa-like 5-piece ensuite. On the opposite wing, you'll find three additional generously sized bedrooms and another beautiful 5-piece bath. The basement offers even more potential, with one fully finished bath already completed. Outside, enjoy the tranquil beauty of professionally landscaped grounds surrounded by mature trees. Take in peaceful sunsets from your covered front or back porch or relax beside your freshwater pond. A massive concrete drive leads to the double car garage and continues to the rear of the property—perfect for extra parking, toys, or future outbuildings. This home was built to last with a high-quality steel roof and premium finishes throughout. Located just a short drive to Hwy 401, only 10 minutes to Dresden and 20 minutes to Chatham, it’s the perfect blend of luxury, comfort, and country charm. Check out the iGuide Tour! Don’t miss your chance to own this dream retreat! (id:53193)
4 Bedroom
3 Bathroom
2456 sqft
Royal LePage Peifer Realty (Dresden)
6 Ann Street
Ridgetown, Ontario
Located in a quiet subdivision, this 3 bedroom ranch has been lovingly maintained. Enjoy unwinding in the family room with gas fireplace and garden doors to the back patio, kitchen with modern cabinets and island. The living room and dining area are filled with lots of natural light. 3 bedrooms on the main floor are generously sized, and there are plenty of closets for storage! In the basement you'll find a rec room, den that is perfect for a home gym or office, a 3 piece bath and laundry. There is also a lot of space in the utility room for even more storage. An attached, extra deep double car garage offers plenty of room for vehicles and your toys! Outside enjoy the beautiful interlocking patio and large storage shed. Located on a large corner lot you are afforded plenty of privacy all while being near the conveniences of town. The furnace and a/c are serviced annually for maintenance, and the roof is approximately 10 years old and has gutter guards. (id:53193)
4 Bedroom
2 Bathroom
RE/MAX Preferred Realty Ltd.
393 Baldoon Road Unit# 6
Chatham, Ontario
Welcome to this bright and beautifully updated townhouse-style condo that’s ready for you to move right in! Situated in a family-friendly community, this home offers incredible value with three levels of well-designed living space, perfect for growing families, retirees, or first-time buyers. Inside, you’ll find a fresh, modern look with light, neutral tones and updated flooring throughout. The main floor features a comfortable living area, dining space, a convenient 2-piece bathroom, and an updated kitchen with plenty of cabinet space. The appliances are just two years old, offering peace of mind and modern efficiency. Upstairs, you’ll find three spacious bedrooms and a 4-piece bathroom. The finished basement offers a large family room perfect for entertaining, along with dedicated storage, laundry, and utility areas. This home is equipped with a high-efficiency heat pump and furnace combination system, with the heat pump supplementing the furnace for optimal comfort and energy efficiency. Both the heat pump and furnace were installed just two years ago. Step outside to your private patio and bonus yard space, ideal for relaxation. With an attached garage, limited maintenance, and a smart, functional layout, this home is an affordable and perfect choice. Schedule your showing today and don’t miss the opportunity to find your perfect MATCH! (id:53193)
3 Bedroom
2 Bathroom
1200 sqft
Match Realty Inc.
43 Daleview Crescent
Chatham, Ontario
This home has the WOW factor! The ideal home for any growing family! Close to Mud creek walking trail on a secluded street! Indian creek school district! Lovely sun drenched, two storey on a quiet crescent in south Chatham! Gorgeous remodeled main floor with brand new kitchen and family room complete with new Easy close cabinetry and drawers, gorgeous quartz counter tops, large island and new flooring and modern lighting and new two piece restroom! Four spacious bedrooms upstairs all boasting new lighting, paint and flooring! Modern four piece restroom on the second floor! Summers hit different in this fully fenced backyard with 8 Ft deep 'Lazy L' shaped chlorine pool. Pool liner and skimmer updated in 2017. New pool pump 2024 . Double wide concrete driveway. Front and backyard sprinkler system. A number of newer Canadian made North star windows. New roof shingles 2018. Some furniture is negotiable. Tenant to pay all utilities. A pleasure to show call today (id:53193)
4 Bedroom
2 Bathroom
1590 sqft
Advanced Realty Solutions Inc.
1145 Mink Road
Dysart Et Al, Ontario
Discover the perfect balance of privacy, natural beauty, and potential on this exceptional 52-acre property with approximately 700 feet of private waterfront on Long Lake. Tucked away in your own secluded bay, the winding driveway leads you around the shoreline to a classic 3-bedroom cottage with a loft and full bath ideally situated for tranquility and privacy from neighbouring properties. Whether you choose to renovate the existing 1,100 square foot cottage or build your dream retreat overlooking the lake, the possibilities are endless. The property features a mix of deep water off the dock and a walk-in sandy/rocky shoreline, perfect for swimming, relaxing, or launching watercraft. Explore a network of private trails that wind through the wooded acreage, ideal for hiking, ATVing, or snowshoeing. Long Lake is part of a fantastic 2-lake chain with Miskwabi Lake, offering excellent fishing, boating, swimming, and all your favourite water sports. Located less than 15 minutes from the village of Haliburton and all local amenities, this is your ultimate four-season recreational getaway. Don't miss this rare opportunity schedule your private showing today! (id:53193)
3 Bedroom
1 Bathroom
700 - 1100 sqft
Century 21 Granite Realty Group Inc.
185 Liverpool Street
Guelph, Ontario
Charming, cozy, and full of potential. 185 Liverpool Street is a delightful downtown bungalow that's ready for its next chapter. Tucked on a tree-lined street just a short walk from all the shops, cafes, parks, and culture of downtown Guelph, this 2-bedroom, 1-bath home is a rare find, especially at this price point. The fully fenced backyard is perfect for pets, kids, or summer BBQ's, and the sunny gardens are prepped and ready for your summer veggies. Inside, you'll find a cozy layout with original character and room to make it your own. Liverpool is a well-known downtown street, surrounded by beautiful character homes, an address that's always in demand. Buying here means you're not just getting a great location, you're making a smart move in one of Guelph's most established neighbourhoods. You'll love being able to stroll to shops, the farmers' market, great restaurants, local events, and everything downtown has to offer. Whether you're a first-time buyer or someone dreaming of a detached home close to it all, this one offers incredible value. At this price, you could buy a condo, or you could own a detached home with outdoor space, privacy, and all of downtown at your doorstep. The opportunity is real. (id:53193)
2 Bedroom
1 Bathroom
700 - 1100 sqft
Coldwell Banker Neumann Real Estate
393 Woodlawn Road W
Guelph, Ontario
Dont miss this rare opportunity to live and run your business on the same property in Guelphs SC-2 zoned commercial-industrial area. Situated on a deep 66' x 645' lot (just under an acre), this property features a 3-bedroom, 1-bath home that can be renovated to suit your needs, though it cannot be enlarged or replaced and a triple car garage/workshop. The generous lot offers 13 parking spaces and plenty of space at the rear for a wide range of business uses. With flexible zoning and endless potential, this is an ideal setup for entrepreneurs, investors, or anyone looking to combine home and business in one strategic location. (id:53193)
1200 sqft
Coldwell Banker Neumann Real Estate
393 Woodlawn Road W
Guelph, Ontario
Dont miss this rare opportunity to live and run your business on the same property in Guelphs SC-2 zoned commercial-industrial area. Situated on a deep 66' x 645' lot (just under an acre), this property features a 3-bedroom, 1-bath home that can be renovated to suit your needs, though it cannot be enlarged or replaced and a triple car garage/workshop. The generous lot offers 13 parking spaces and plenty of space at the rear for a wide range of business uses. With flexible zoning and endless potential, this is an ideal setup for entrepreneurs, investors, or anyone looking to combine home and business in one strategic location. (id:53193)
3 Bedroom
1 Bathroom
700 - 1100 sqft
Coldwell Banker Neumann Real Estate
18 Greenhill Drive
Tillsonburg, Ontario
Welcome to TDI New Homes Bridgestone Model an exceptional executive craftsman-style bungaloft at the Bridges Golf Course where luxury meets comfort. Set on beautifully landscaped grounds, the home features a warm stone and Hardie board exterior with post and beam accents, armour stone hardscaping, concrete pathways, and a covered back patio with an outdoor fireplace perfect for year-round enjoyment. Inside, high-end neutral finishes, light-filled spaces, and 10' ceilings on the main floor create an inviting and sophisticated atmosphere. The two-storey foyer opens into a stunning great room with a 19' tray ceiling and a floor-to-ceiling stone fireplace. The open-concept kitchen includes stone countertops, a massive island, a coffee/wine bar, and a discreet walk-in pantry. Patio doors off the dining room lead to the covered outdoor living space. The main floor offers a two bedroom suite area with a full bathroom, ideal for guests or a home office. The private primary suite features patio access, a luxurious en-suite with dual sinks, a freestanding tub, a large walk-in shower, and a show-stopping walk-in closet with center island and laundry access. Upstairs, a spacious loft overlooks the great room and includes a large bedroom with a 3-piece bath. The expansive basement offers heated floors, rough-ins, and garage access ready for your finishing touch. The oversized garage is finished with heated floors among the many other features of this home. (id:53193)
4 Bedroom
4 Bathroom
2500 - 3000 sqft
Royal LePage R.e. Wood Realty Brokerage
381 Olive Street
Midland, Ontario
This Beautifully Renovated Home, With Massive 30 x 25 ft. Heated & Insulated Shop, Sits On A Private (Almost Half Acre) In-Town Lot, Backs Onto Town-Owned Forested Parkland And Is A Quick 2-Minute Walk To Georgian Bay. Fully Renovated In 2023, This Gorgeous Home Is The One For You! Main Floor Offers A Beautifully Updated Eat-In Kitchen With New Appliances & Quartz Countertops, Open Living/Dining Room With Electric Fireplace & Walk-Out To Large Sun-Deck And Private Backyard Oasis. Guest Bathroom & Laundry Finish Off The Main Floor. Second Floor Features A Stunning Primary Bedroom With Seasonal Water Views & Gorgeous Roof-Top Balcony With Glass Railings & More Amazing Views. Second Good-Sized Bedroom & Fully Renovated Main Bathroom Finish Off The Second Floor. Completely Renovated In 2023 Including New: Roof, Soffit, Facia, Eavestroughs, Decks, Doors, Siding, Windows, Furnace, Air Conditioner, Hot Water Tank, Appliances, Kitchen, Bathrooms, Drywall, Flooring, Plumbing, Electrical, Septic Etc. Additional Features Include: Huge 750 Sq Ft. Heater & Insulated Shop With Vehicle Lift. New $25,000 Bunkie (2024). Forced Air Gas Heat. Very Private Almost Half Acre Lot That Backs Onto Town-Owned Forested Parkland. Very Close To Georgian Bay And Waterfront Trails. Go To More Pictures To See More Pictures, Video & Layout. (id:53193)
2 Bedroom
2 Bathroom
700 - 1100 sqft
Royal LePage In Touch Realty
10 Armstrong Drive
Tillsonburg, Ontario
Retire in Hickory Hills! 10 Armstrong Drive features a full basement! The main floor is open and inviting with an eat in kitchen plus dining area with patio door to the side patio. The living room has a corner gas fireplace complete with oak surround and french doors to the back patio. The primary bedroom boasts walk in closet and 4 piece ensuite bath. A second bedroom at the front of the home for your guests featuring a bay window. Completing the main floor is a 2 piece bathroom with laundry as well as access to the attached garage with auto door opener, a 220V plug and built in workbench with extra receptacles. The basement family room has a painted floor and a 3 piece bathroom. Lots of room to finish for a home gym or hobby room and still have plenty of storage space. There is an inground sprinkler system with 11 heads and 2 zones. Buyers must acknowledge a one time sales transfer fee of $2,000 and annual fee of $640 payable to the Hickory Hills Residents Association. **EXTRAS** sprinkler system (2 zones with 11 heads as is) (id:53193)
2 Bedroom
3 Bathroom
1100 - 1500 sqft
Royal LePage Triland Realty Brokerage
47 Piers Crescent
London South, Ontario
Welcome to this beautifully renovated home where modern design meets everyday functionality. Move-in ready and updated from top to bottom, this property features a brand-new metal roof, siding, soffits, eavestroughs, and a central air conditioning unitevery detail has been thoughtfully upgraded.The home is equipped with a new 200 AMP electrical panel, making it EV charger-ready for future convenience. Step inside to an inviting open-concept main floor, where natural light floods the spacious living room and a contemporary eat-in kitchen awaits. Complete with quartz countertops, a matching full-height backsplash, a center island with bar seating, and all-new stainless steel appliances, this kitchen is designed for both everyday living and entertaining.The fully finished basement offers a private in-law suite with its own separate entrance, full kitchen, and a second laundry areaideal for multigenerational living or rental income potential.With two laundry areas, stylish finishes throughout, and a fantastic location just minutes from White Oaks Mall, this home offers the perfect combination of comfort, versatility, and modern elegance. (id:53193)
4 Bedroom
2 Bathroom
700 - 1100 sqft
Blue Forest Realty Inc.
525 Maplewood Lane
London North, Ontario
Rare opportunity to own a home with a fully functional, private-entry in-law suite in desirable North London. Whether you're seeking multigenerational living, income potential, or extra space, this beautifully maintained two-storey delivers great value, versatility, and comfort. From the curb, the property impresses with its elegant brick and siding exterior, double garage, and extended driveway with space for up to six vehicles. Step inside to a spacious foyer that sets a warm, welcoming tone. The main floor has been freshly painted and features brand new flooring throughout. A convenient 2-pc bath sits near the entrance, while the layout flows into a bright living room filled with natural light. Just steps away, the dining area and kitchen create an ideal space for gathering. The kitchen includes a brand new dishwasher, new microwave with vented exhaust, and ample cabinetry for storage. Upstairs, you'll find three generously sized bedrooms with hardwood flooring and fresh paint. The primary suite features a walk-in closet and private 4-pc ensuite with a relaxing soaker tub. A second 4-pc bath and dedicated laundry closet add convenience to this level. The standout feature is the professionally finished lower levela true in-law suite with its own private side entrance and fire-rated door. Complete with a full kitchen (new cabinets and vented fan), spacious bedroom with egress window, 3-pc bath, cold storage, a flexible second room (ideal as a fifth bedroom or office), and a dedicated storage area, this space is perfect for extended family, guests, or tenants. Step into the backyard and you'll see why this home is ideal for entertaining. The expansive deck with built-in seating and pergola is perfect for BBQs or peaceful mornings, while the fully fenced yard offers privacy, play space, and a handy shed. Located in a quiet, family-friendly neighbourhood just minutes from shopping, dining, parks, and Western Universitydont miss it! (id:53193)
5 Bedroom
4 Bathroom
1500 - 2000 sqft
Rinehart Realty
2544 Holbrook Drive
London South, Ontario
Welcome to 2544 Holbrook Drive located in the beautiful development in Victoria on the River. 3 bedrooms on second floor-1 large master bedroom, fourth bedroom converted to a large master bedroom with full upgraded ensuite. 2 other bedrooms share full 4 piece bathroom with separate tub and toilet (Jack and Jill bathroom). Huge foyer leading to den/bedroom/office (multiple uses). Open concept to large beautiful modernized kitchen with extended quartz island, granite counter tops, upgraded marvelous cabinets with crown molding. Over the range hood vent, 6 piece Samsung stainless appliances, includes pot lights internally and externally of home, 9 foot ceilings. Upgraded and raised baseboards - 7 inches. Ceramic flooring in wet areas. Dryer and washer accessible on main floor. Hardwood flooring throughout house except for bedrooms (carpet). Double garage, driveway parks 6 vehicles. Exterior of house: mix of stone columns and brick, except for vinyl siding on second level. Cold room (or wine or storage room). Walk out finished basement with large windows, raised ceilings and 3 piece bathroom. Concrete side path to the basement, concrete paths on both sides of the house, patio at the back of the house, huge double deck with a gazebo and a natural gas barbecue. 2 minute walk to river, trails and paths for bicycling and walking, 3 minute drive to all amenities including grocery stores, Elementary and High School. 5 minutes to 401. The home has 3 bedrooms on the second floor plus 1 bedroom/den or multi purpose room on the first floor. (id:53193)
5 Bedroom
4 Bathroom
2000 - 2500 sqft
Royal LePage Triland Realty
181 Queen A Street
Grey Highlands, Ontario
Charming Brick Bungalow in Historic Priceville A Perfect Place to Call Home Welcome to this delightful 3-bed, 1-bathr brick bungalow, nestled on a spacious, tree-lined corner lot in the peaceful and historic village of Priceville. Whether you're a first-time buyer ready to plant roots or someone looking to downsize and enjoy a slower pace of life, this well-maintained home offers a wonderful blend of comfort, functionality, and potential. Built in 1960 and offering approximately 1,170 sq ft of above-ground living space (as per MPAC), this home features a bright and airy eat-in kitchen, a welcoming living/dining area, three inviting bedrooms, and an updated 3-piece bathroom with a walk-in shower. The full, unfinished basement adds plenty of room for storage, hobbies, or future development, and includes laundry facilities and a cold room. Step outside and enjoy the large, nicely treed lot perfect for outdoor relaxation, or gardening, Recent updates since 2021 include a forced air propane furnace (Dec 2023), water softener (Jan 2025), updated 200-amp breaker panel, blown-in attic insulation, eavestroughs with leaf guards, asphalt shingle roof (2018). This home is a place to build memories for years to come. Surrounded by nature and a welcoming rural community, it offers the ideal setting for those starting out or winding down. Don't miss your opportunity - come and see all that this Priceville gem has to offer! (id:53193)
3 Bedroom
1 Bathroom
1100 - 1500 sqft
Royal LePage Rcr Realty

