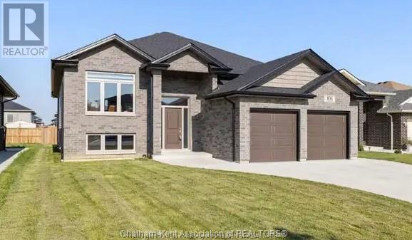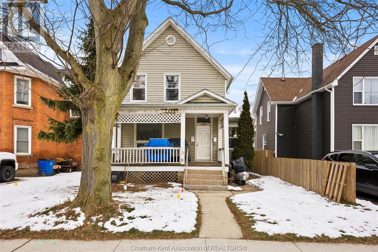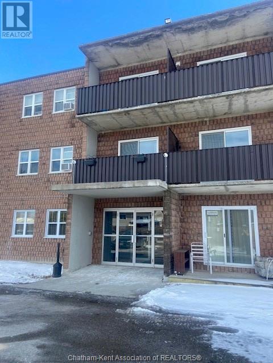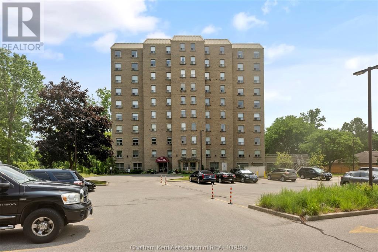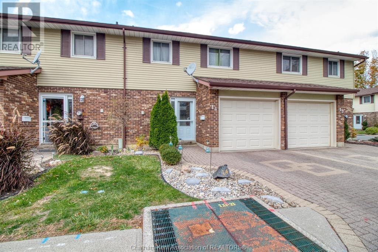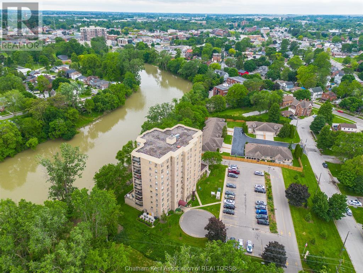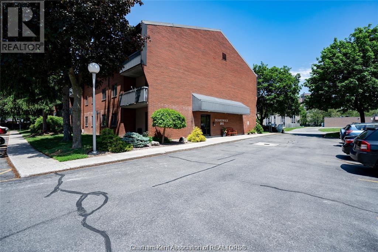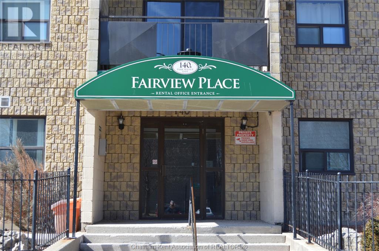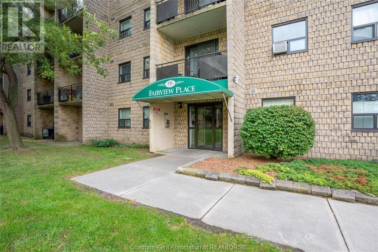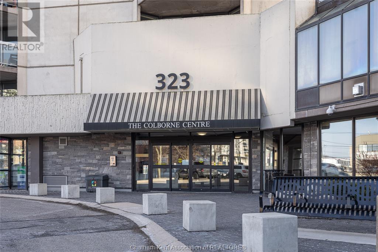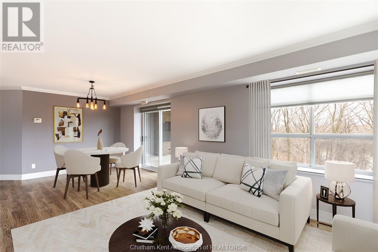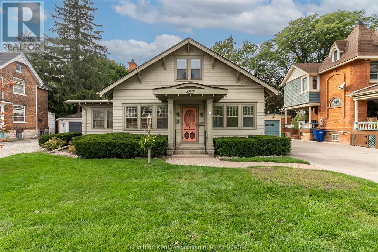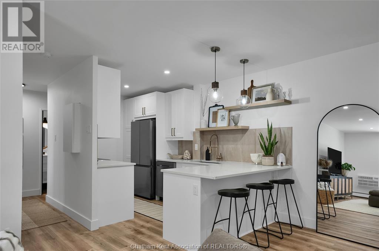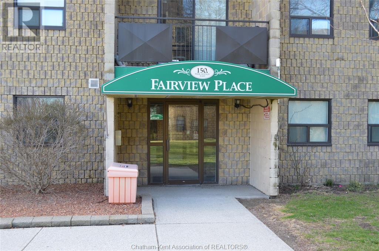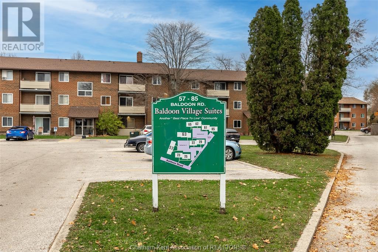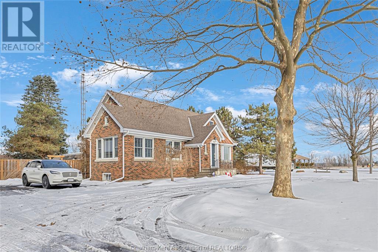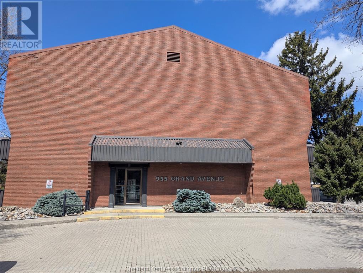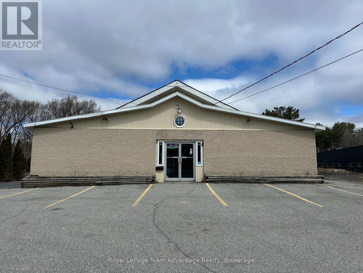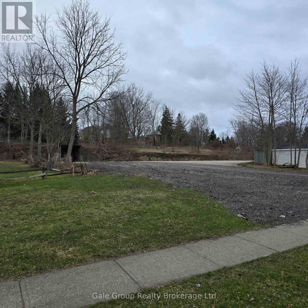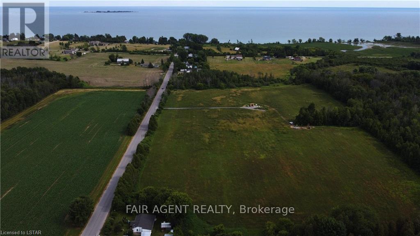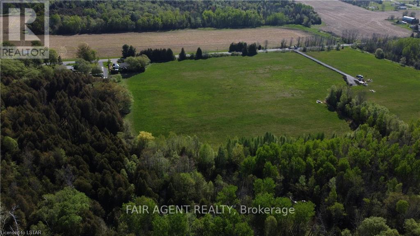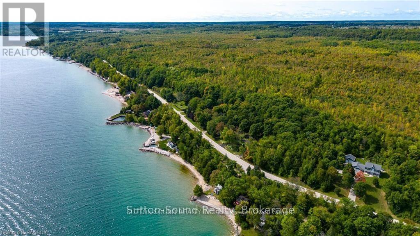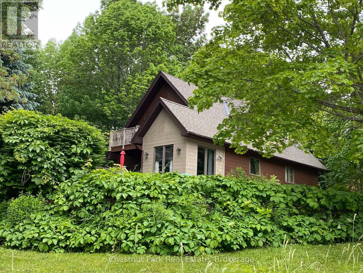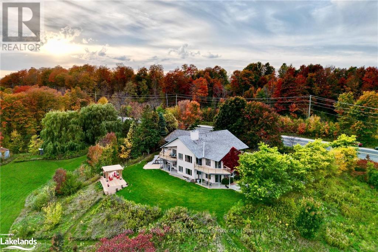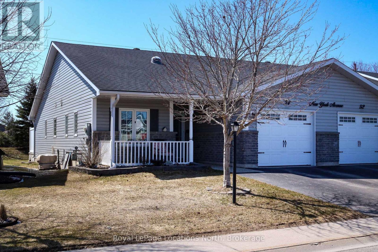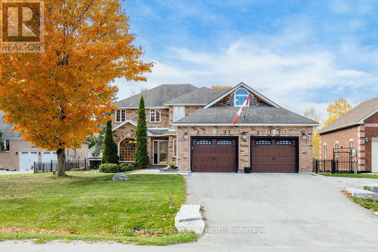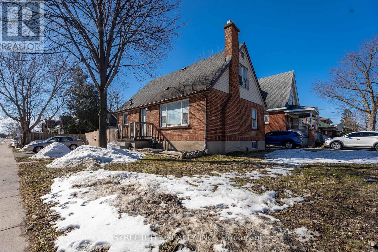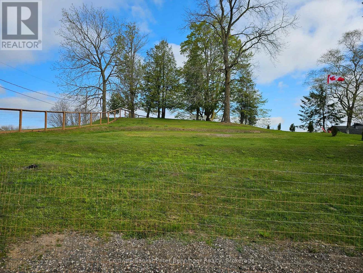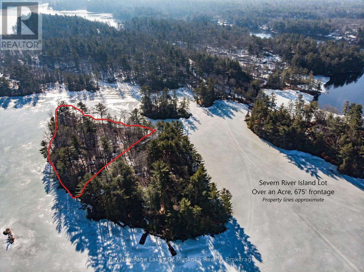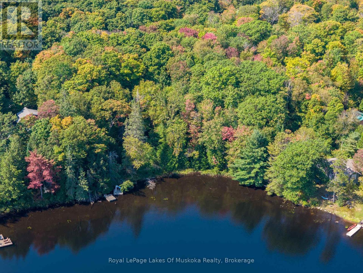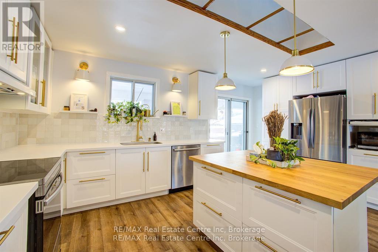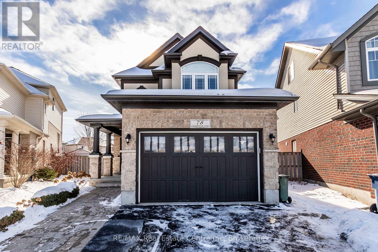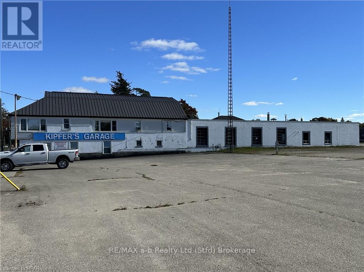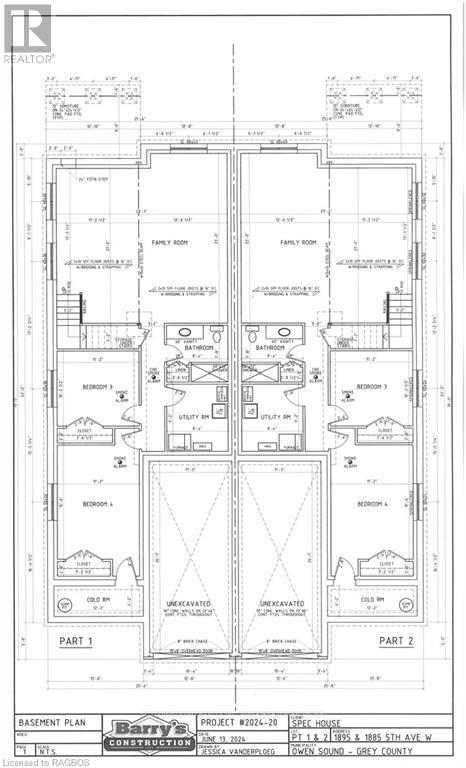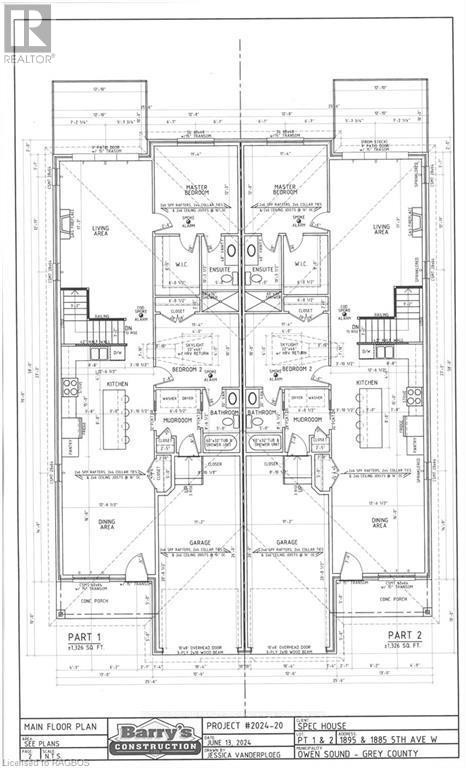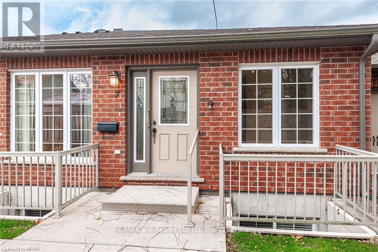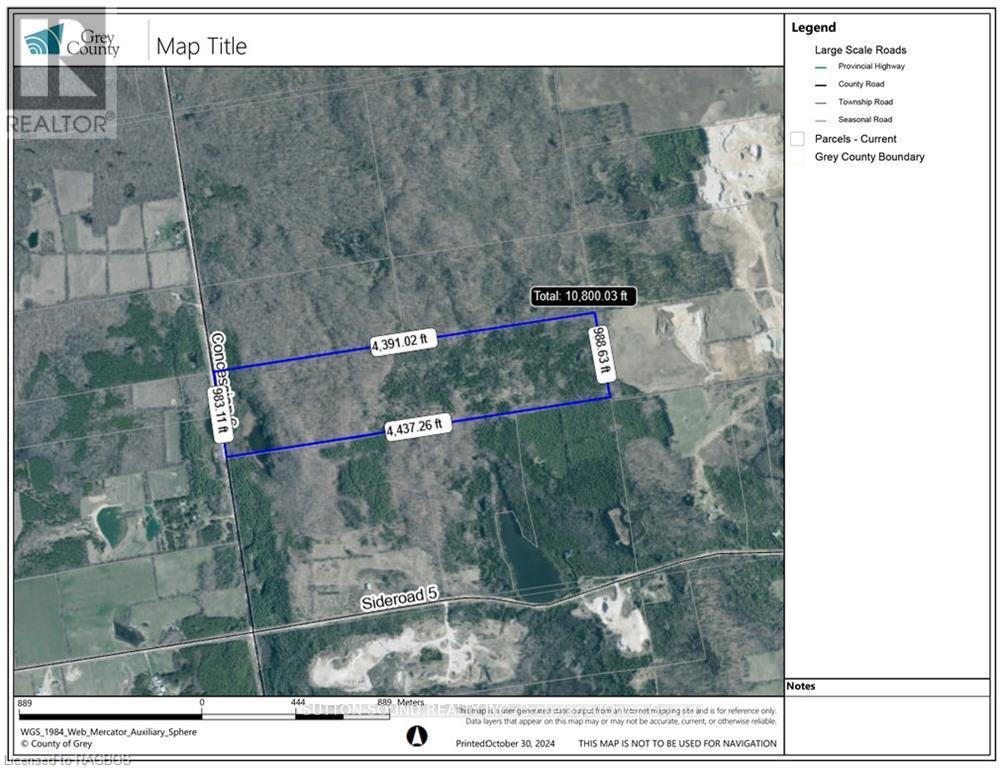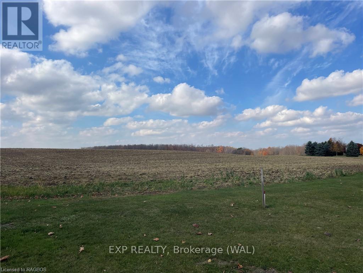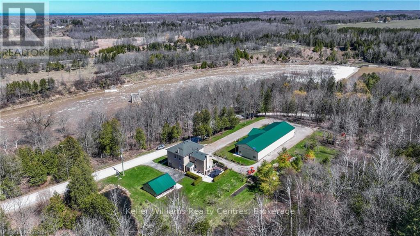106 Lambert Street
Amherstburg, Ontario
CLICK ON MORE INFO - TAB BELOW FOR SELLERS CONTACT INFO. Fully finished home with added $1600 / mth income. This beautiful brick 3-year-old modern home, nestled between Lasalle and Amherstburg, offers the perfect blend of comfort and elegance. Ideal for families or professionals, this unfurnished property features: 3+2 Bedrooms (including a generous primary suite) 3 full Bathrooms, hardwood floors throughout main level, granite counter tops and many upgraded features. 8 Modern Appliances included. Situated in a peaceful, upscale neighborhood, this home provides convenient access to local amenities, parks, and schools. Enjoy a thoughtfully designed layout and high-end finishes throughout. Please Note: The basement is rented for $1600 on a month to month separately and comes with its own private entrance and laundry facilities. Don’t miss this exceptional rental opportunity! This property is being sold by owner. Email or book an appointment for more details. (id:53193)
5 Bedroom
3 Bathroom
Times Realty Group Inc.
119 Harvey Street
Chatham, Ontario
This centrally located duplex offers exceptional potential for investors or owner-occupiers. Featuring two 2-bedroom, 1-bathroom units, the lower unit has been fully renovated and is vacant, ready for a new tenant or a ""house hacker"" seeking to offset living expenses. The upper unit is rented to a reliable long-term tenant paying $900/month plus hydro, providing immediate cash flow. Rear alleyway access to 3 parking spaces. Situated in a prime location close to amenities, this property is an excellent addition to any portfolio or a smart first step into real estate investment. (id:53193)
4 Bedroom
2 Bathroom
Royal LePage Peifer Realty Brokerage
276 Merritt Avenue Unit# 304
Chatham, Ontario
THIS 2 BEDROOM 1 BATH CONO ON THE 3RD FLOOR OF THIS SECURE BUILDING IS CURRENTLY OCCUPIED WITH A LONG TERM TENANT PAYING $858.66. CONDO FEES INCLUDE HEAT, WATER, GARBAGE, PROPERTY MANAGEMENT, GROUND MAINTENANCE ($457.28). CENTRALLY LOCATED CLOSE TO WINSTON CHURCHILL SCHOOL, ST.CLAIR COLLEGE AND HOSPITAL. WALKING PATHS ALONG RIVER NEAR BY. WINDOWS & PATIO DOOR 3 YEARS OLD. VACANT POSSESSION NOT POSSIBLE. PLEASE ALLOW 24 HOURS FOR SHOWINGS. LAUNDRY FACILITIES ON SITE AND GARBAGE AND RECYCLING ON GROUND FLOOR. THIS BUILDING DOES NOT HAVE AN ELEVATOR. (id:53193)
2 Bedroom
1 Bathroom
800 sqft
Exit Realty Ck Elite
10 Van Allen Avenue Unit# 601
Chatham, Ontario
Time to downsize? Look no further than this lovely condo situated on the sixth floor of the northeast side of building. Controlled building entry. Large primary bedroom with 4 pc ensuite, 2nd bedroom, 3 pc bath and storage area. Oak kitchen has loads of cupboards and includes all appliances. Also has a pass thru with view of dining and living room areas. Covered balcony with spectacular view of river. Building features exercise room plus meeting room with kitchen and storage locker. Parking space is outside and is the 3rd space from front door. Touchbase for all showings please. (id:53193)
2 Bedroom
2 Bathroom
Royal LePage Peifer Realty Brokerage
393 Baldoon Road Unit# 14
Chatham, Ontario
Absolutely briming with upgrades, this unit is one of the nicest units in the complex. This condo has been redone from top to bottom with superior products and workmanship and you will be impressed. Custom kitchen with Cambria countertops and S/S appliances; Living & dining area, 3 bedrooms, 2 baths, recreational room, laundry and storage in basement. All new flooring throughout. Lovely fenced and landscaped rear yard. Attached garage plus interlocking drive. Exterior maintenance is covered in condo fees. Nothing to do here but move in and enjoy. Call today to view this beautiful unit. (id:53193)
3 Bedroom
2 Bathroom
1062 sqft
Royal LePage Peifer Realty Brokerage
10 Van Allen Avenue Unit# 402
Chatham, Ontario
Welcome to luxury low-maintenance living! This extensively renovated 2-bedroom, 2-bathroom condo, updated in 2023, features a new kitchen, new flooring, fresh paint, modern light fixtures, and upgraded bathrooms. Enjoy a low-maintenance lifestyle without compromising on functional living space. The primary bedroom boasts a spacious closet and a 4-piece ensuite. Best of all, the large balcony overlooking the Thames River. The building is equipped with an elevator and includes an assigned outdoor parking spot. Call to find your MATCH! (id:53193)
2 Bedroom
2 Bathroom
Match Realty Inc.
202 Campus Parkway Unit# 207
Chatham, Ontario
This well-maintained second-floor condo offers comfortable and affordable living in a prime location, overlooking Campus Parkway. Featuring a spacious and inviting layout, this unit boasts a large private balcony, perfect for relaxing and enjoying the view. The condo has been meticulously cared for, ensuring a move-in-ready experience for its next owner. With maintenance fees that include water and heat, residents can enjoy a hassle-free lifestyle with only Hydro to pay. Conveniently located near shopping, dining, and public transit, this home provides easy access to all essential amenities. Whether you’re a first-time buyer or downsizer, this condo is a fantastic opportunity to own a low-maintenance home in a desirable area. Unit must be owner occupied. (id:53193)
1 Bedroom
1 Bathroom
Royal LePage Peifer Realty Brokerage
140 Park Avenue East Unit# 301
Chatham, Ontario
Affordable living in this 2-bedroom condo in a solid brick building, perfect for first time buyers or retirees. This end unit features nice size living room, dining space, patio doors off living room leading to balcony and large storage closet. 4-storey complex with an elevator and shared laundry on main floor. Condo fee (for 2025) is $532.00 per month which includes exterior maintenance, property maintenance, water, 2 parking spaces and plenty of parking for visitors. Call to view today. (id:53193)
2 Bedroom
1 Bathroom
Advanced Realty Solutions Inc.
130 Park Avenue East Unit# 401
Chatham, Ontario
Top floor, end unit in carefree living condo overlooking grassed and treed area. Perfect for a low maintenance lifestyle. This 2-bedroom unit is in south Chatham, close to all amenities. Vinyl plank flooring with ceramic in 4 pc. bathroom. Numerous updates throughout including cupboards, sink, bathroom vanity, water heater (2019), and windows (2019). This unit has an air conditioner sleave in living room. Secured entry, elevator, laundry on first floor and bike storage. Condo fee is $478.99 per month and property taxes are $986.45 (2024). Immediate possession, call to view today! (id:53193)
2 Bedroom
1 Bathroom
Advanced Realty Solutions Inc.
323 Colborne Street Unit# 2403
London, Ontario
Welcome to 323 Colborne! This 2-bed, 2-bath condo is a beautifully renovated space (2019/2020 with board approval) featuring upgraded flooring and a redesigned kitchen with modern cabinetry, backsplash, pot drawers, island, and lighting. The open-concept living/dining area includes a custom-built wall unit with an electric fireplace, shelving, pot lights, and space for a TV—perfectly blending style and function. Enjoy the stunning views from the large balcony, an ideal setting for urban living. The primary bedroom includes a private ensuite, and in-suite laundry offers extra storage. Just steps from Victoria Park, Richmond Row, Budweiser Gardens, and Covent Garden Market. Colborne Centre offers top-notch amenities: a gym, saltwater pool, sauna, tennis court, games/meeting rooms, guest suite, BBQ terrace, and secure underground parking. Condo fees cover water, parking, and full access to amenities (id:53193)
2 Bedroom
2 Bathroom
800 sqft
Royal LePage Peifer Realty Brokerage
10 Van Allen Avenue Unit# 604
Chatham, Ontario
This beautifully updated 2-bedroom, 2-bath condo combines modern finishes with a bright, open feel, offering both comfort and style. The fully renovated kitchen features sleek countertops and contemporary appliances, while fresh, durable flooring flows throughout the entire space, creating a clean, cohesive look. Large windows fill the rooms with natural light, and two patio doors—one from the living room and one from the primary bedroom let you step outside to enjoy the panoramic views of the Thames River. With every detail carefully considered, this condo feels fresh, updated, and move-in ready. In-suite laundry adds even more convenience to your daily routine, allowing for easy living without the hassle of shared facilities. If you’re looking to downsize or simply enjoy a quieter, more relaxed lifestyle in a beautifully finished home, this waterfront condo is the perfect place to make your own. Contact me today to learn more or schedule a tour! (id:53193)
2 Bedroom
2 Bathroom
Nest Realty Inc.
427 King Street West
Chatham, Ontario
Own a piece of history with this waterfront home that has hosted many families since 1890. Bursting with character, this home is looking for a new family to create endless memories. With a main floor spacious enough to hold any size family, prepare to host this holiday season! The kitchen gives you more than enough room to cook and entertain, all while enjoying a gorgeous view of the water. Large windows flood the home with natural light. The main floor features two massive bedrooms, a bathroom and laundry. This home is perfect for multi generational living, with a second kitchen, living room, bathroom and bedroom on the second floor. The lush backyard featuring a gazebo and stunning view of the water gives a whimsical feel perfect for entertaining and lounging. A charming 1.5 car garage with automatic opening doors sits on a circular drive that surrounds the home. Enjoy the convenience of downtown living. Gas fireplace (2023) Heat pump/Smart Thermostat (2024) Main floor bath (2017). (id:53193)
3 Bedroom
2 Bathroom
Nest Realty Inc.
40 Sudbury Drive
Chatham, Ontario
Immaculate 4 Level Backsplit located on a dead end street. Tastefully decorated throughout, the main floor consists of a large eat-in kitchen with a lot of cabinets leading to a bright living room. The upper level offers 3 bedrooms and a 4 pc bathroom with updated vanity and sink. The 3rd level of this homes offers a 4th bedroom, 3 pc bathroom with shower and a spacious family room. The lower level has a finished rec room and laundry room. How shows very well. All flooring, paint kitchen & bathroom sinks, back up sump pump are approximately 1 yr old, Call now for your appointment. (id:53193)
4 Bedroom
2 Bathroom
Realty House Inc. Brokerage
225 Campus Parkway Unit# 316
Chatham, Ontario
Like you have never seen before!! Absolutely stunning and well thought out design in this third-floor end unit condo that is sure to impress! Step inside to a welcoming entryway featuring a stylish hall tree, leading into a beautiful open-concept living space. The custom kitchen boasts quartz countertops, a sleek tile backsplash, stainless steel appliances, and exceptional finishes through the living space. Pot lights provide warm, modern lighting throughout. This unit includes two spacious bedrooms—one currently used as an office—and a tastefully updated bathroom with a contemporary vanity and tiled tub surround. This is a must-see property! Don’t miss your chance—call today! Maintenance fee is $409.59/month that includes heat and water. Please note: as per condo rules, a buyer cannot lease their unit for the first two 2 years from the date of purchase. (id:53193)
2 Bedroom
1 Bathroom
Royal LePage Peifer Realty Brokerage
150 Park Avenue Unit# 212
Chatham, Ontario
Maintenance free 2 bedroom end unit condo in a solid brick building with patio doors off living room leading to balcony. Perfect for a low maintenance lifestyle. One of the larger units features nice size living room with air conditioner sleeve, dining space and large storage closet. 4-storey complex with an elevator and shared laundry on main floor. Condo fee (for 2024) is $560.67 per month which includes water, exterior maintenace, 2 parking spaces and plenty of parking for visitors. (id:53193)
2 Bedroom
1 Bathroom
841 sqft
Advanced Realty Solutions Inc.
63 Baldoon Road Unit# 302
Chatham, Ontario
Bright, updated, and move-in ready—this 3rd-floor condo offers the ideal blend of comfort and convenience. Step into a spacious, open-concept layout that’s rare for this building. The living, dining, and kitchen areas flow together beautifully, creating a bright and welcoming space. Large sliding doors lead out to your private balcony—perfect for enjoying a bit of fresh air or a quiet morning coffee. You’ll find two well-sized bedrooms, a refreshed 4-piece bath, and stylish updates throughout, including new flooring and a modernized kitchen. Added bonus: condo fees include heat, hydro, and water—making it easy to manage your monthly expenses. Whether you're a first-time buyer, downsizing, or looking for a smart investment, this condo checks all the right boxes. Status certificate dated December 2024 available (id:53193)
2 Bedroom
1 Bathroom
Nest Realty Inc.
8669 Talbot Trail
Cedar Springs, Ontario
Much larger than it looks, this 3 bedrooms, 2 bath home has been lovingly cared for and features hardwood flooring throughout. Open living area, spacious kitchen with large island and all appliances included, large dining area and conversation nook. The primary bedroom is located on the main floor, with 2 additional bedrooms on the upper floor and a 3 piece bath. The fully finished basement has a cozy family room, laundry room and plenty of storage throughout. The sunroom off the back of the home overlooks the fully fenced (2 yrs) 0.43 acre yard. You'll also enjoy the stamped concrete patio and swim spa (2 years). There is plenty of storage space outside with the detached garage and attached shed. This home also features a brand new boiler (Nov 2024), recently resurfaced driveway and new roof on the garage and sunroom (2 yrs). Conveniently located near Blenheim and Erieau, you'll enjoy the conveniences of being near town while enjoying the privacy of the country. (id:53193)
3 Bedroom
2 Bathroom
1895 sqft
RE/MAX Preferred Realty Ltd.
955 Grand Avenue West Unit# 101
Chatham, Ontario
SPOTLESS, LOVELY! VERY DESIRABLE MAIN FLOOR 2 BEDROOM CONDO IN WELL MAINTAINED SECURE ACCESS BUILDING. GREAT LOCATION WITH NICE PATIO AREA AND CONVENIENT LAUNDRY FACILITIES. LOTS OF UPDATES - KITCHEN CABINETS, FLOORING, BATHROOM FIXTURES AND MORE! ONE UNASSIGNED PARKING SPOT. ALL APPLIANCES INCLUDED PLUS ALL FURNITURE CAN BE INCLUDED IF A BUYER IS INTERESTED! THIS IS BASICALLY A ""TURNKEY"" HOME SITUATION IDEAL FOR A ST CLAIR COLLEGE STUDENT, A YOUNG COUPLE JUST STARTING OUT, OR SENIORS DOWNSIZING. OWNER IS RESPONSIBLE FOR HYDRO BILL. WATER AND HEAT INCLUDED IN MONTHLY MAINTENANCE FEE. THIS IS A SELDOM SEEN OPPORTUNITY - DON'T MISS IT. IMMEDIATE OCCUPANCY AVAILABLE. (id:53193)
2 Bedroom
1 Bathroom
Realty House Inc. Brokerage
62 Elgin Avenue E
Goderich, Ontario
Great exposure to the "5 points" intersection in Goderich. Office space features 2 large rooms plus file room and bathroom. Rent includes electricity, heat and air conditioning. Attractive building with rear shared parking. (id:53193)
480 sqft
K.j. Talbot Realty Incorporated
58 Bowes Street
Parry Sound, Ontario
Bring Your Vision to Life at 58 Bowes St. Commercial Lease Opportunity Lease Rate: Lets chat rate and options are flexible (Triple Net)Bonus: Your first month is on us to help with your move and any renovations. This bright and open 7,600 sq. ft. commercial space used to be a bowling alley and now it's ready for something new. Whether you're dreaming up a retail space, a rec centre, a cozy eatery, or something totally unique, this spot has the bones to bring it to life. Why it's a great fit: Ample parking for your team and customers. A partial kitchen is great if food or drinks are in your plan. Natural gas heating keeps things efficient. An open, flexible layout that's easy to make your own. It's located in a busy, high-traffic area with great exposure, perfect for a business that wants to be seen, grow and feel part of the community. We're open to ideas and happy to work with you to customize or reconfigure the space to suit your needs. Call today to learn more or to book a walk-through. High visibility. Flexible options. Space to grow. Call to discuss the options to build to suit, reconfigure or customize. (id:53193)
2 Bathroom
7600 sqft
Royal LePage Team Advantage Realty
6313 6
Northern Bruce Peninsula, Ontario
Investors take note! With just shy of 20 acres, amazing potential and unlimited possibilities come to mind\r\nwhile viewing this one of a kind property! The general store, cabins/camping rentals, propane swap,\r\n4 coin showers and wood sales have previously proven themselves to be a lucrative business. Add in the live/work potential with its updated attached, one level living area and you have a winning combination. Not interested in running your\r\nown business? Then indulge your wild side and create your very own family compound in the woods! This\r\nprime location is close to the famous Grotto / National Parks, Singing Sands Beach, the Bruce Trail and the\r\nstunning town of Tobermory! Currently the property features: 9 glamping cabins with firepits, 5 campsites \r\nwith firepits, attached 2 bed bungalow apartment, general store, 4 coin\r\nshowers, public washroom, public wash station, large private deck, 1 shed, 1 pump house, 1\r\nworkshop/garage and over a mile of private hiking trails. Note *Existing gas pumps (currently\r\ndecommissioned). * Note photos taken prior to current tenant. (id:53193)
2831 sqft
Royal LePage Rcr Realty
180 Main Street
Woodstock, Ontario
Nice industrial lot available in Woodstock. Zoned M4 Transitional Industrial allows for lots of options. 0.34 acres of level ground is perfect for a custom build. (id:53193)
Gale Group Realty Brokerage Ltd
L12c1p1 Union Road
Cramahe, Ontario
One of two adjacent lots available. Beautiful 1-Acre Country Lot Ready for Building your Dream Home! Gas and Hydro at lot line. Well and septic to be installed by buyer. Located in a quiet setting, yet conveniently close to both Brighton and Colborne with all amenities. Minutes to Presqu'ile Provincial Park. Vendor take back (VTB) mortgage option available to qualified buyers. (id:53193)
Fair Agent Realty
L12c1p2 Union Road
Cramahe, Ontario
Beautiful 1-Acre Country Lot Ready for Building your Dream Home! One of two adjacent lots available. Gas and Hydro at lot line. Well and septic to be installed by buyer. Located in a quiet setting, yet conveniently close to both Brighton and Colborne with all amenities. Minutes to Presqu'ile Provincial Park. Vendor take back (VTB) mortgage option available to qualified buyers. (id:53193)
Fair Agent Realty
61 Arbour Glen Crescent
London, Ontario
Welcome to this inviting 2 bedroom, 2-bathroom, + Bonus Room in a sought-after neighbourhood, offering comfort, functionality, and community perks. Enjoy a cozy living room with fireplace, a finished basement featuring a 3-piece bath, office, and bonus room perfect for working from home or extra living space. Spend summer days by the community pool, and take advantage of nearby shopping, dining, and public transit. (id:53193)
2 Bedroom
2 Bathroom
1000 - 1199 sqft
Royal LePage Triland Realty
505404 Grey Road 1
Georgian Bluffs, Ontario
This is your opportunity to build your dream home on a Fully treed lot in a sought after area. This 1+ acre lot offers a blank slate to build in a quiet area on Grey Road 1 (affectionately known as Island View Drive). 20 minutes from Owen Sound, 15 Minutes from Wiarton. ***** Seller's have already installed the waterline under the road to gain access to a shore well and will grant an easement as part of an offer. ***** Grey Road 1 has been experiencing a huge influx of building and renovations. This desirable street is home to 2 waterfront parks and the Bruce Caves, Georgian Bluffs golf course and of course famous Big Bay, yet is not on a main path for tourists. Truly an area to call Paradise!!! (id:53193)
Sutton-Sound Realty
Lot 508 Dillon Avenue
Meaford, Ontario
Prime opportunity for builders and developers! This in-town lot in Meaford, zoned "D," offers incredible potential for development and severance. Bring your vision to this expansive building lot, perfectly positioned in one of Ontario's most sought-after four-season destinations. Located in the heart of the Georgian Bay area, this property is ideal for creating multiple lots or a unique development that takes advantage of Meaford's growing appeal. With a thriving community and breathtaking natural surroundings, this is an opportunity not to be missed. The area offers endless activities for all seasons, including nearby ski hills, golf courses, nature trails for biking and hiking, watersports, fishing, and more. Plus, the lot is conveniently located just a short distance from Meaford's vibrant downtown core, providing easy access to shopping, dining, and local amenities. Invest in this dynamic and rapidly growing region of Ontario. This Meaford property represents a rare chance to be part of a thriving community in an exceptional Georgian Bay location. Contact us today for more details and to explore the possibilities! Visit our website for more detailed information. (id:53193)
RE/MAX Hallmark York Group Realty Ltd.
145 Scott Street
Georgian Bluffs, Ontario
Warm and cozy best describes this cedar sided 3 bedroom 2 bath cottage/home. Enjoy the View of the Bay from the dining room that overlooks Georgian Bay/ Colpoys Bay. The grand stone gas fireplace dominates the main living area which features the master bedroom on the main level. Nice private backyard with surrounding mature trees and only steps to the waterfront where you have a small private dock. This is an excellent year round cottage which could provide short term rental income or a very comfortable year round home. Walk-out from the lower level basement provides excellent access for storage and a workshop. (id:53193)
3 Bedroom
2 Bathroom
1500 - 2000 sqft
Chestnut Park Real Estate
1651 County Road 124
Clearview, Ontario
Welcome to your private four-season retreat, a breathtaking 9.35-acre executive estate originally designed as a charming bed and breakfast. Whether you seek a spacious single-family home, or the opportunity to operate a home-based business, this property offers many possibilities. With over 4,100 sq. ft. of living space, this stunning residence features 5 bedrooms and 5 bathrooms, including 4 ensuites for ultimate comfort and privacy. The walkout basement with a separate entrance enhances the flexibility of the home. Inside, soaring cathedral ceilings, three cozy fireplaces, and a country kitchen with a wet pantry create a warm and inviting atmosphere. High-speed fiber-optic internet ensures seamless connectivity for business or leisure. State-of-the-art dual geothermal systems provide exceptional energy efficiency year-round. Step outside to experience 2,500 sq. ft. of decking and patio space, ideal for entertaining or relaxing while soaking in the breathtaking views of Devils Glen Ski Hills and the adjacent provincial park. A picturesque 0.75-acre pond, complete with a pond-fed sprinkler system, enhances the natural beauty of the landscape. Nature lovers will appreciate direct access to the Bruce Trail, while skiing, golfing, and outdoor adventures await just minutes away. Conveniently located only 90 minutes from Toronto, 40 minutes from Barrie, and 20 minutes from Blue Mountain Village, this is the perfect escape from city life. Come and live your best life in this extraordinary estate! (id:53193)
5 Bedroom
4 Bathroom
2500 - 3000 sqft
RE/MAX Four Seasons Realty Limited
184 Simcoe Street
London, Ontario
VERY NICE 2 BEDROOM UNIT RIGHT DOWNTOWN LONDON. CLOSE TO BUDWEISER GARDENS AND LABATTS BREWERY. CLEAN UNIT WITH ALMOST EVERYTHING NEWER. SHOWS WELL. PARKING FOR 2 CARS. PLUS HYDRO. WATER IS INCLUDED. (id:53193)
2 Bedroom
1 Bathroom
2000 - 2500 sqft
Century 21 First Canadian Corp
54 New York Avenue
Wasaga Beach, Ontario
Beautiful, well-kept, and wonderfully laid out true bungalow (zero steps into/inside) located in a popular adult (age 55+) land lease community (known as Park Place) in a very quiet & tranquil area of Wasaga Beach. This 10-year-old, 1,230 sq. ft. semi-detached home has 2 bedrooms/2 bathrooms and shows like a dream. You will love the open-concept principal living areas (kitchen, dining area & living room); the vaulted ceilings with pot lights; the extensive use of elegant crown moulding throughout; the big, bright windows (with custom-made blinds); the upgraded kitchen (with centre island/breakfast bar & 4 stainless steel appliances); and the low-maintenance flooring [nice mixture of engineered laminate (living/dining/kitchen), carpet (bedrooms), and laminate flooring (both bathrooms, laundry & entrance)]. You'll also appreciate the covered front entrance/porch, the 10' x 29' rear deck (composite) with a 10' x 10 metal gazebo, the 12' x 24.5' (extra deep) garage (with built-in shelving), and the double-wide, paved driveway with room to park 2 cars. The house also features an economical forced-air gas furnace, central air-conditioning, and a 4'5" crawl space (with a cement floor). Located in the 6th & Final Phase known as Founder's Village within Park Place (one of Wasaga Beach's Premier Adult Land-Lease Communities). The nearby private pond (with a water fountain feature) makes for a very private, peaceful, & tranquil neighbourhood. This gorgeous community is part of 115 acres of forest & fields, water & wilderness in Wasaga Beach. Numerous amenities on-site include a 12,000 sq. ft. recreation complex, an indoor saltwater pool, game rooms, a woodworking shop & more. This neighbourhood is private yet still ideally located within minutes from the beach, shopping, Marlwood Golf Course, Trail System & other amenities. Monthly fees to the new owner are as follows: Land Lease ($800.00) + Property Tax Site ($58.42) + Property Tax Structure ($139.86) = $998.28/month. (id:53193)
2 Bedroom
2 Bathroom
1100 - 1500 sqft
Royal LePage Locations North
3580 Linda Street
Innisfil, Ontario
A SHORT WALK TO THE WATER. Discover this all brick, 4 bedroom, 3 bathroom, family home with an additional main floor office space, ideally located in a sought-after, family-friendly area just steps from water access + the amenities of Friday harbor located next door. Situated on a beautifully landscaped lot just under half an acre, this property offers exceptional outdoor and indoor living. The main floor welcomes you with lots of natural light offering many windows and an inviting layout. The custom kitchen offers granite countertops, stainless appliances, gas stove and convenient side door to a covered porch perfect for barbequing. An elegant separate dining room with hardwood, is perfect for everyday living and hosting family holidays. The cozy sunken living room is open to the kitchen. Upstairs, the large primary bedroom is a true retreat, complete with an updated ensuite (featured in a magazine) + a private open balcony overlooking the lush backyard. Three additional bedrooms and a second updated bathroom offer the space any family dreams of. As you enter the lower level, the hardwood staircase leads you to the professionally designed basement perfect for hosting. Featuring a dry bar, custom fireplace, pool table, large TV to watch the game + plenty of space for the guys poker night. Step outside to enjoy the wraparound deck, a spacious patio perfect for entertaining + a custom designed front walkway. Additional highlights include a convenient 2-car garage with inside entry to main floor laundry, newer garage doors, fully fenced yard with rod iron fence, 2 sheds, driveway re-done approx 2014 with armor stone features, updated lighting and much more. This home is a rare find, so don't miss out. Above grade square footage: 2700 Below grade square footage: 1110. (id:53193)
4 Bedroom
3 Bathroom
2500 - 3000 sqft
Royal LePage Locations North
537 Clarke Road
London, Ontario
This spacious and well-maintained 3-bedroom, 1-washroom ground-floor unit is available for lease. Located in a desirable neighborhood, this unit offers a comfortable living space with modern amenities. Perfect for families or professionals, the unit boasts a bright, open layout with ample natural light throughout. A detached garage adds extra convenience and storage. Located close to schools and amenities ( Argyle Mall, Fanshawe College, restaurants, grocery stores, and bus stops), this home offers both comfort and convenience. Don't miss your chance to lease this gem, book your showing today. (id:53193)
3 Bedroom
1 Bathroom
700 - 1100 sqft
Streetcity Realty Inc.
1203 Florence Street
London, Ontario
Opportunity knocks! This duplex is perfect for investors or handy homeowners looking to add value. While it needs some TLC, its full of potential. Featuring two units: 1-two bedroom rented month to month and 1-one bedroom currently vacant, this property offers flexibilitylive in one and rent the other or maximize rental income in this high-demand area!Located just steps from 100 Kellogg Lane, the soon-to-be Hard Rock Hotel, Western Fair Complex, and casino, this property is in the heart of a rapidly developing neighbourhood. Plus, with bus routes at your doorstep and a convenient driveway on a side road, accessibility is a breeze. Dont miss this chance to invest in a prime locationbring your vision and make it your own! (id:53193)
3 Bedroom
2 Bathroom
2000 - 2500 sqft
Streetcity Realty Inc.
Ptlt 32 Church Street
Arran-Elderslie, Ontario
Looking for your residential building lot in that ideal town? Here it is! Gently sloping ~ this lot is perfectly made for a walkout lower floor plan and an upper floor with a view of Willow Creek. Nestled in the NW portion of the Village of Paisley, this location is quiet and scenic yet close to the amenities of down town and the Mill Pond of the Teeswater River just where it joins the Saugeen River. This lot has been mostly cleared and meticulously cared for with a few remaining trees for landscaping purposes. A wide driveway is in place and services at the street include Municipal Water / Sewer, Hydro Electricity, Fibre Optics and Natural Gas. This is a corner lot which has a feel of very few close neighbours even if they are the best! Saugeen Valley Conservation has determined there is a building site on this lot (correspondence available) so remaining due diligence will depend on what build is being proposed, through usual appropriate channels. Paisley offers a comfortable quality of life and is a growing Village with almost all needful amenities close at hand including restaurants, service stations, gift and antique shops, library, salons and spas, grocery and convenience stores, arena, car dealerships, professional offices, Legion, Events, Clubs and much more! Centrally located in Bruce County, Paisley is 22 km's from the Bruce Power Visitor Centre and a short drive to the sandy beaches of Lake Huron. Local farm and orchard produce are a highlight as seasons are celebrated in this lush agricultural area. Walking trails including the Rail Trail top off this multi dimensional location. Welcome home! (id:53193)
Coldwell Banker Peter Benninger Realty
Pt Lts H&i Island 12sr Island
Gravenhurst, Ontario
Your waterfront opportunity awaits! Gentle topography, close to mainland access, untouched Muskoka Land are three ways to describe this lovely parcel on the Severn River. Featuring over 675' of waterfrontage, nearly 1.2 acres on an island near "Morrison Landing" or Lantern Bay on the Severn River with direct access to Sparrow Lake or the entire world via the Trent Severn waterway. The location is protected from the main channel and easy to access from the public boat launch at Lantern Bay. Bring your cottage dreams to life here in South Muskoka. Maybe you are looking to build a dock to park your cruiser on the Severn? Looking for a guaranteed camp spot? or wanting to build a cottage? this could be the spot for you. Call for your tour! (id:53193)
Royal LePage Lakes Of Muskoka Realty
437 Otter Lake Road
Huntsville, Ontario
Absolutely beautiful 2.38 acre waterfront building lot with 215' lakefront on pristine Otter Lake. This lot features total privacy from neighbours and road. The lot is ideal, gradually sloping to the shoreline with shallow entry and a breathtaking view over this desirable and sought after lake which does not allow motor boats. Owners can kayak, sail, canoe and paddle board without worry of being swamped by waves created by water craft as well as swim anywhere you like without concern. The shoreline stays intact and is not being damaged by boat wake. The loons and other wildlife love the freedom to enjoy the lake without the dangers of motorized watercraft. Another bonus of being on a small lake, there is a nice sense of community and the lake stays clean. There is ample room for you to build your dream recreational residence and the property owns the other side of the road as well for ultimate privacy. This is a very unique opportunity to find a 215' frontage lot that is gently sloped and so close to downtown Huntsville but feels like you are in "cottage country", on a very quiet dead end road. 10 minutes to vibrant downtown Huntsville on year round road. (id:53193)
Royal LePage Lakes Of Muskoka Realty
469a 14th Street
Hanover, Ontario
Welcome to 469A 14th Street, a beautifully renovated gem nestled in the heart of Hanover. This move-in ready home boasts a modern, open-concept design, offering the perfect blend of comfort and style for contemporary living.The main floor features two spacious bedrooms, including the primary suite complete with a stunning four-piece ensuite with soaker tub. A second two-piece bathroom on this level provides added convenience for both residents and guests. Throughout the home, luxury laminate flooring flows seamlessly, complementing the clean, modern aesthetic.The heart of the home is the renovated kitchen, showcasing Corian countertops, a neutral backsplash, and a functional butcher block island that offers ample storage as well as all new appliances. A skylight floods the space with natural light, creating a warm, inviting atmosphere. Just off the kitchen, you'll find a charming three-season sunroom, fully enclosed and featuring a gas line for future heating or BBQ use, making it an ideal space for year-round enjoyment.The cozy living/dining room offers a perfect spot to relax and entertain, with south-facing windows that invite the afternoon sun into the space.The finished basement extends the living area with two additional spacious bedrooms and a modern four-piece bathroom. A large rec room featuring an electric fireplace provides a great space for relaxation and entertainment. Additionally, the oversized laundry room offers plenty of room for storage and organizational needs.Outside, the property continues to impress with a detached 16 x 20 garage, perfect for parking or additional storage. The fully fenced backyard ensures privacy and security, making it a great place for outdoor activities or simply unwinding.Located in a desirable neighbourhood, this home is move-in ready and offers a perfect blend of modern upgrades and thoughtful design. Don't miss out on this stunning opportunity to own a beautifully renovated home at 469A 14th Street in Hanover (id:53193)
4 Bedroom
3 Bathroom
1100 - 1500 sqft
RE/MAX Real Estate Centre Inc
78 Laughland Lane
Guelph, Ontario
Welcome to 78 Laughland! This multilevel home is situated in a highly sought-after neighbourhood of Westminster Woods. Enter through the front doors, and you will be greeted with a large living room with shiny hardwood floors and a gas fireplace. A few steps up is your beautiful chef's kitchen with a large island featuring quartz countertops. Step out to your large deck overlooking a massive pie-shaped lot. The next level up is your primary master suite with a 5 peice ensuite bathroom with double sinks and a glass shower. You will be impressed with the very oversized walk-in closet. On the next level up you will find two additional large-sized bedrooms and a four pc bathroom. The newly constructed Legal basement apartment has a separate entrance and has an additional bedroom with a gas fireplace, kitchen and a three pc bathroom. You can use this space for yourself or it can be a mortgage helper. Conveniently located within walking distance of many schools and amenities. This home will truly impress you. **EXTRAS** furnace and central air conditioner 2023 - 2022 Microwave 2023 Dishwasher 2023 (id:53193)
4 Bedroom
4 Bathroom
2000 - 2500 sqft
RE/MAX Real Estate Centre Inc
1815 5th Avenue W
Owen Sound, Ontario
3 bedroom 2 1/2 baths. Upon entering, you’ll find a spacious main floor featuring a luxurious master bedroom suite, with a generous walk-in closet and a 3-piece ensuite bathroom. The open-concept living area has 9-foot ceilings, hardwood flooring except in the bathrooms and the mud/laundry room where tasteful ceramic tiles complement the design. The main floor includes 2-piece powder room, perfect for guests. The heart of this home is the L-shaped kitchen, designed with both functionality and style in mind. It features a large central island adorned with stunning quartz countertops, also found in the master bath. You’ll have the choice of enjoying a cozy fireplace in either the main floor living area or in the finished lower level, complete with a beautifully painted surround mantel. The fully finished basement offers versatility and space for family or guests, featuring two additional bedrooms and a stylish 4-piece bathroom equipped with an acrylic tub/shower. The expansive family room serves as a perfect setting for entertainment or relaxation, while a convenient utility room adds practicality to this already impressive space. Soft carpeting in the lower-level bedrooms and the family room creates a warm and inviting atmosphere, along with carpeted stairs leading from the basement. Outside, the home showcases an insulated garage with remote control access, alongside a concrete driveway and a carefully designed walkway leading to a fully covered front porch. The outdoor space has a 10 x 14 pressure-treated back deck. The exterior features attractive Sholdice Stone paired with vinyl shake accents above the garage door. This home is equipped with modern, energy-efficient systems, including a high-efficiency gas forced air furnace and a Heat Recovery Ventilation (HRV) system that enhances air quality throughout the home. For added comfort central air conditioning ensures a pleasant living environment. Rough-in for a central vacuum system to The yard is fully sodded (id:53193)
3 Bedroom
2 Bathroom
700 - 1100 sqft
Sutton-Sound Realty
15 Mill Street E
Perth East, Ontario
Opportunity Knocks! Seldom does a commercial property come up for sale with so much flexibility. Roughly 9500 sq foot automotive repair building, with ample bays, offices and 3 residential units for peripheral income. All this while sitting on a roughly 0.5 acre commercial parcel touching 3 separate roads, and abutting a public parking lot. The possibilities for this land are broad indeed, many manners of commercial type, from store to hotel, to institutional uses and with the possibility of some additional residential, to increase your bottom line. All this while being only a short jaunt from larger urban centres. Parcel is 4 separate pieces being sold together, explore your options today. An additional 0.7 acre parcel is for sale on MLS®#40669778 to give a combined 1.2 Acres (appx) and increased opportunities. (id:53193)
9517 sqft
RE/MAX A-B Realty Ltd
1805 5th Avenue W
Owen Sound, Ontario
3 bedroom 2 1/2 baths. Upon entering, you’ll find a spacious main floor featuring a luxurious master bedroom suite, with a generous walk-in closet and a 3-piece ensuite bathroom. The open-concept living area has 9-foot ceilings, hardwood flooring except in the bathrooms and the mud/laundry room where tasteful ceramic tiles complement the design. The main floor includes 2-piece powder room, perfect for guests. The heart of this home is the L-shaped kitchen, designed with both functionality and style in mind. It features a large central island adorned with stunning quartz countertops, also found in the master bath. You’ll have the choice of enjoying a cozy fireplace in either the main floor living area or in the finished lower level, complete with a beautifully painted surround mantel. The fully finished basement offers versatility and space for family or guests, featuring two additional bedrooms and a stylish 4-piece bathroom equipped with an acrylic tub/shower. The expansive family room serves as a perfect setting for entertainment or relaxation, while a convenient utility room adds practicality to this already impressive space. Soft carpeting in the lower-level bedrooms and the family room creates a warm and inviting atmosphere, along with carpeted stairs leading from the basement. Outside, the home showcases an insulated garage with remote control access, alongside a concrete driveway and a carefully designed walkway leading to a fully covered front porch. The outdoor space has a 10 x 14 pressure-treated back deck. The exterior features attractive Sholdice Stone paired with vinyl shake accents above the garage door. This home is equipped with modern, energy-efficient systems, including a high-efficiency gas forced air furnace and a Heat Recovery Ventilation (HRV) system that enhances air quality throughout the home. For added comfort central air conditioning ensures a pleasant living environment. Rough-in for a central vacuum system to The yard is fully sodd (id:53193)
3 Bedroom
2 Bathroom
700 - 1100 sqft
Sutton-Sound Realty
1885 5th Avenue W
Owen Sound, Ontario
Beautiful 4 bed and 3 bath bungalow. The open-concept living area features 9-foot ceilings and hardwood flooring, except in the bathrooms and mud/laundry room where there is ceramic tiles. The luxurious master bedroom suite is a true retreat, boasting a generous walk-in closet and a 3-piece ensuite bathroom. 4 piece guest bathroom off the second main floor bedroom, L-shaped kitchen, has a large central island adorned with gorgeous quartz countertops takes center stage. Your choice of cozying up by the fireplace on the main floor or in the finished lower level, complete with painted surround mantel. Fully finished basement offers endless possibilities for family or guests, featuring two additional bedrooms, a stylish 3-piece bathroom with an acrylic shower, giant family room perfect for entertainment or relaxation. Soft carpeting in the lower-level bedrooms and family room creates a warm and inviting atmosphere, carpeted stairs. A utility room with wash tub adds practicality. An insulated garage with remote control, concrete driveway and a walkway leading to a fully covered front porch. The outdoor space has a 10 x 12 pressure-treated back deck. The exterior features Shouldice Stone paired with vinyl shake. This home has modern, energy-efficient systems, including a high-efficiency gas forced air furnace and a HRV and central air. A rough-in for a central vacuum system is also included. The yard is fully sodded. (id:53193)
4 Bedroom
3 Bathroom
1100 - 1500 sqft
Sutton-Sound Realty
1895 5th Avenue W
Owen Sound, Ontario
Beautiful 4 bed and 3 bath bungalow. The open-concept living area features 9-foot ceilings and hardwood flooring, except in the bathrooms and mud/laundry room where there is ceramic tiles. The luxurious master bedroom suite is a true retreat, boasting a generous walk-in closet and a 3-piece ensuite bathroom. 4 piece guest bathroom off the second main floor bedroom, L-shaped kitchen, has a large central island adorned with gorgeous quartz countertops takes center stage. Your choice of cozying up by the fireplace on the main floor or in the finished lower level, complete with painted surround mantel. Fully finished basement offers endless possibilities for family or guests, featuring two additional bedrooms, a stylish 3-piece bathroom with an acrylic shower, giant family room perfect for entertainment or relaxation. Soft carpeting in the lower-level bedrooms and family room creates a warm and inviting atmosphere, carpeted stairs. A utility room with wash tub adds practicality. An insulated garage with remote control, concrete driveway and a walkway leading to a fully covered front porch. The outdoor space has a 10 x 12 pressure-treated back deck. The exterior features Shouldice Stone paired with vinyl shake. This home has modern, energy-efficient systems, including a high-efficiency gas forced air furnace and a HRV and central air. A rough-in for a central vacuum system is also included. The yard is fully sodded. (id:53193)
4 Bedroom
3 Bathroom
1100 - 1500 sqft
Sutton-Sound Realty
7 - 20 Huron Street N
St. Marys, Ontario
Rotary Parkview East, a Life Lease apartment in a 55+ community designed for comfort and ease. This well kept unit features an open-concept kitchen and dining room, perfect for hosting friends and family. Enjoy the versatility of a cozy den or office space, along with a convenient laundry and utility room with a stackable washer and dryer and direct access to the garage. Relax in the inviting living room with a warm gas fireplace and step out to your private covered terrace. The large primary bedroom offers abundant space, and the accessible 3-piece bathroom is equipped with an easy-entry shower for added convenience. This is the ideal home for those ready to downsize without compromising on comfort and style. View the floor plans, photos, and layout and then call your REALTOR® to schedule your private viewing of this great property! (id:53193)
2 Bedroom
1 Bathroom
700 - 1100 sqft
RE/MAX A-B Realty Ltd
Pt Lt 14 Concession 5
Chatsworth, Ontario
100 acre parcel with lots of potential. Build your home in the privacy of space you have with this parcel or make it your recreation go to place for hunting and the tranquility that 100 acres provides. Lots of space for trails, snowshoeing etc. Property is mostly treed with bigger percentage hardwood bush and some coniferous trees. 20 minutes from Owen Sound. Property could be purchased with adjacent 50 acres. (id:53193)
Sutton-Sound Realty
Pt Lt 24 Concession A
Brockton, Ontario
Discover the charm of village living with this newly severed, unserviced 0.601-acre estate-sized lot in the heart of Cargill. Featuring a generous footprint of 130.96’ x 200.17’, this property combines rural tranquility with community charm, offering serene farmland views to the west and the welcoming Cargill Community to the east. Ideally located within walking distance to Teeswater River, the Cargill Park, and Cargill Community Centre, it provides both convenience and a sense of connection. Fronting on Queen St., and only a 30-minute drive to the shores of Lake Huron and Bruce Power, this lot is the perfect canvas to build your dream home in a peaceful yet accessible location. (id:53193)
Exp Realty
484 Carlisle Street
Saugeen Shores, Ontario
STORE BUILDING NOW LEASED WITH $5000+ MONTHLY!! Explore this exceptional investment opportunity with multi-building potential, offering financial assistance upon request. Envision owning a versatile estate in the heart of picturesque Saugeen Shores, blending the potential for various business ventures. This property has been suggested for hosting elegant weddings, operating as a high-end Airbnb, and functioning as a fully licensed inn, appealing to boutique motel investors and entrepreneurs. Strategically located for the perfect balance of serene countryside charm and convenient access to major Ontario towns and attractions, this property stands out as a prime venue for weddings or corporate gatherings. Its expansive, beautifully kept gardens provide an idyllic setting for special occasions, while its potential for high-end accommodations meets the growing demand in the lucrative short-term rental market. For boutique motel investors, this offers a unique chance to create a distinctive hospitality experience, thanks to extensive customization opportunities. The property's appeal is magnified by the stunning natural scenery and cultural richness of the of Grey-Bruce, making it a captivating destination for travelers and a promising investment. Step outside to be mesmerized by the Saugeen River, mature trees, a large spring-fed pond, and entertainment quarters featuring a large 11-person hot tub and magnificent fireplace. Adding to this sophisticated and well-maintained space is an outdoor adventure store complete with retail front, website, shuttle buses, trailers, and equipment. This turnkey opportunity is not just a business venture but a chance to become part of a community, a local elementary school nearby enhancing its family-friendly appeal. This adds a layer of attractiveness for investors and entrepreneurs looking to tap into a market that values educational convenience, making it a fully furnished home & business opportunity awaiting your personal touch.. (id:53193)
4500 sqft
Keller Williams Realty Centres

