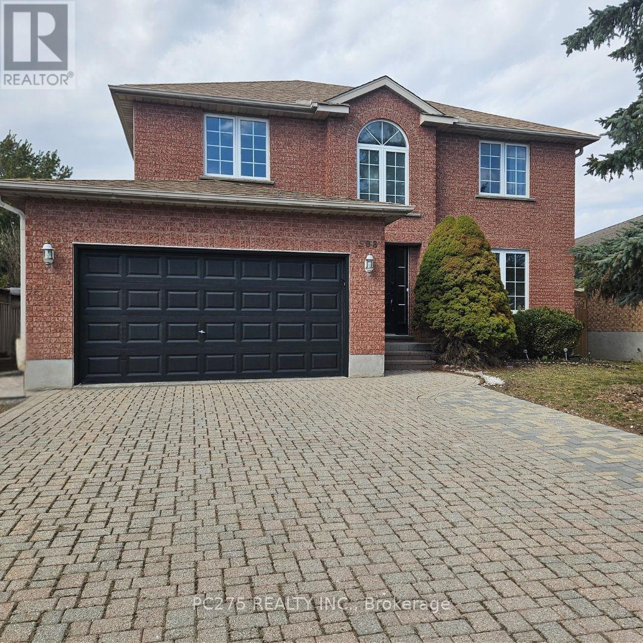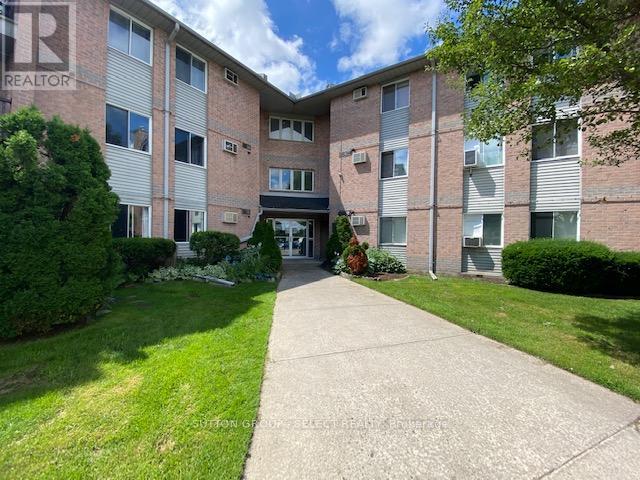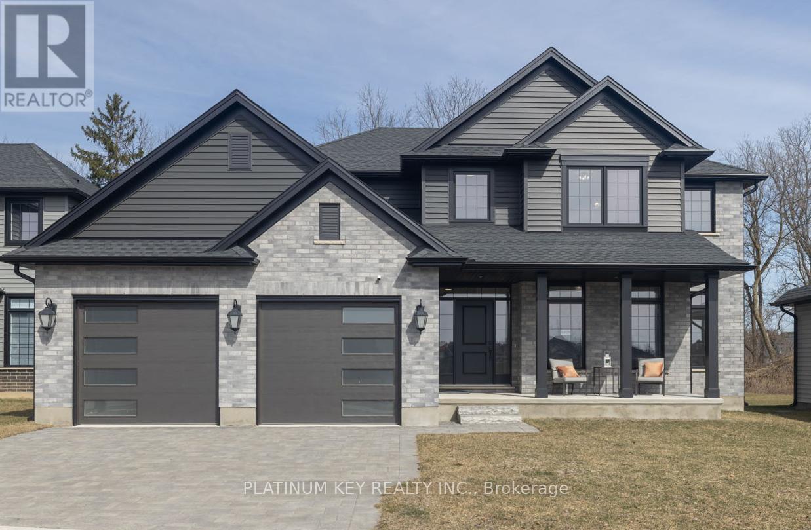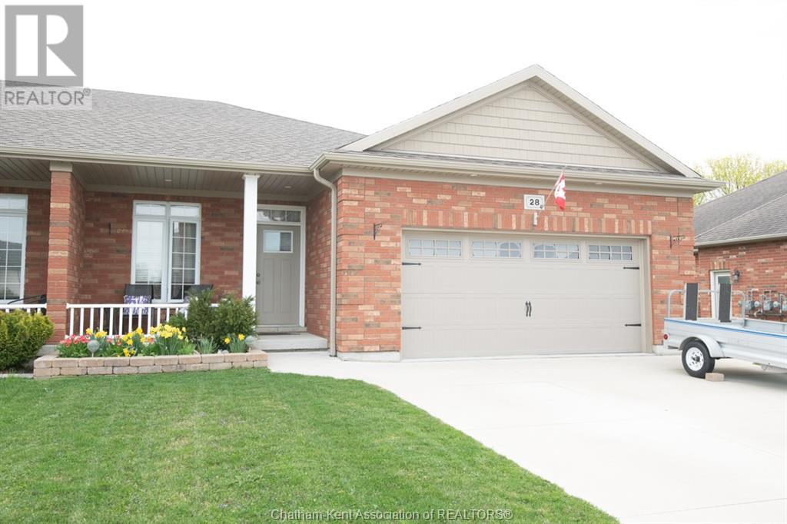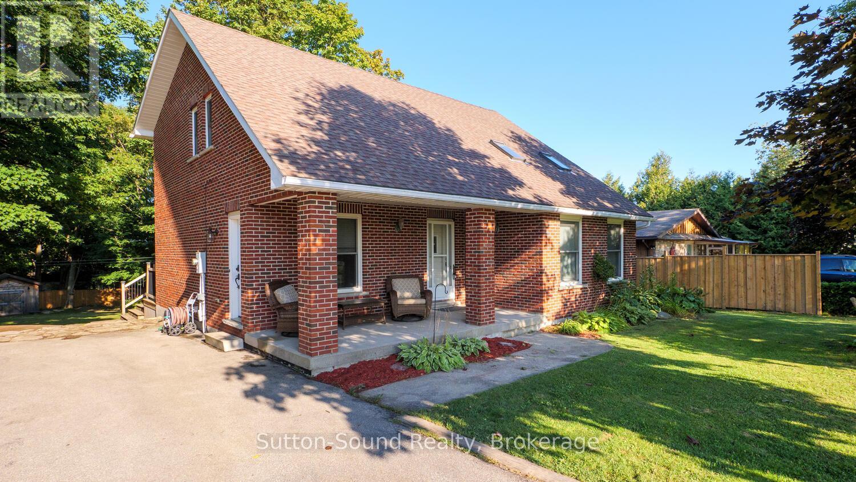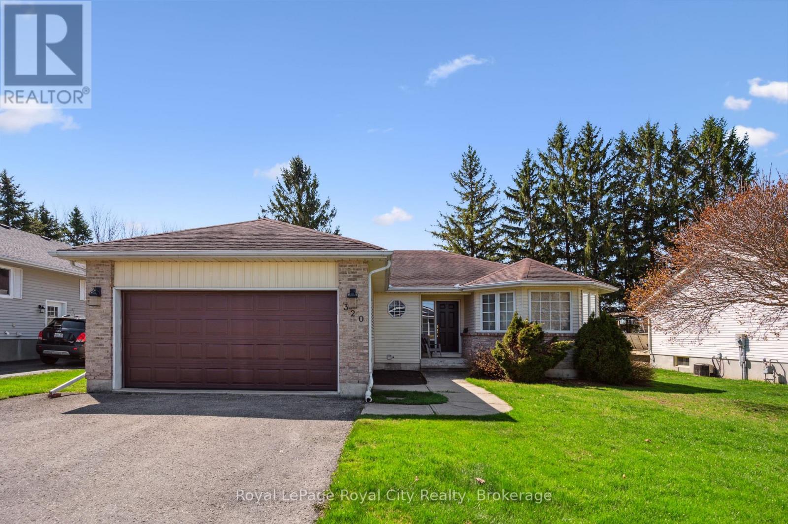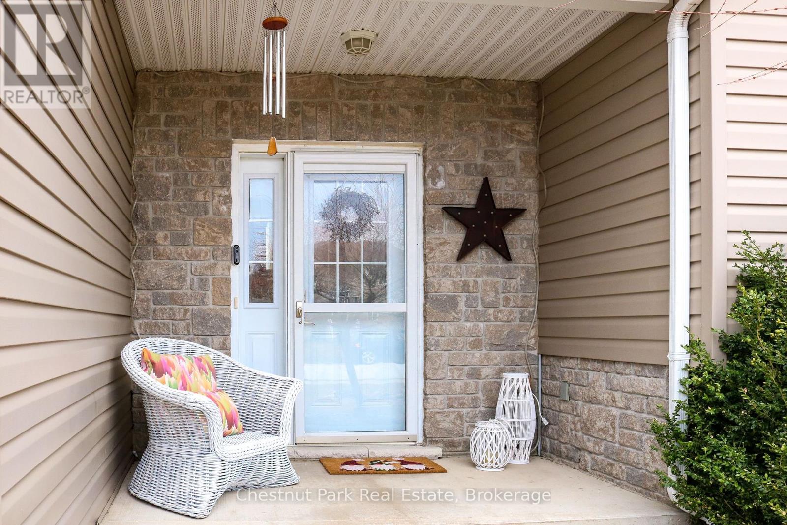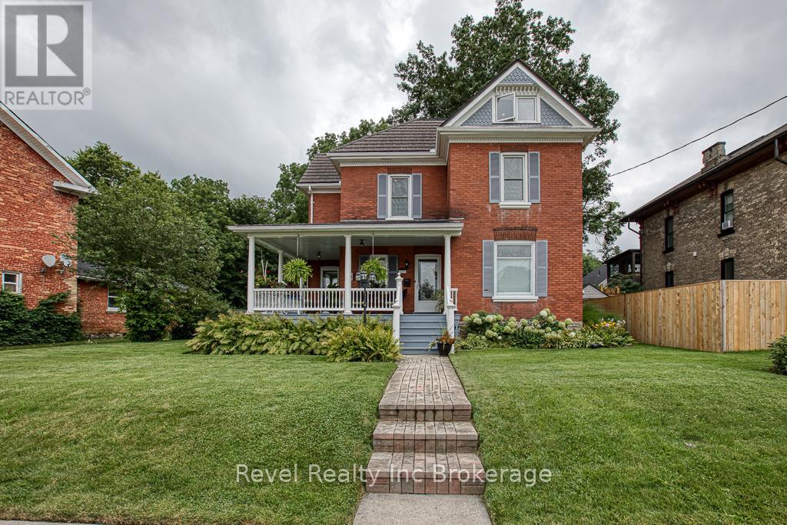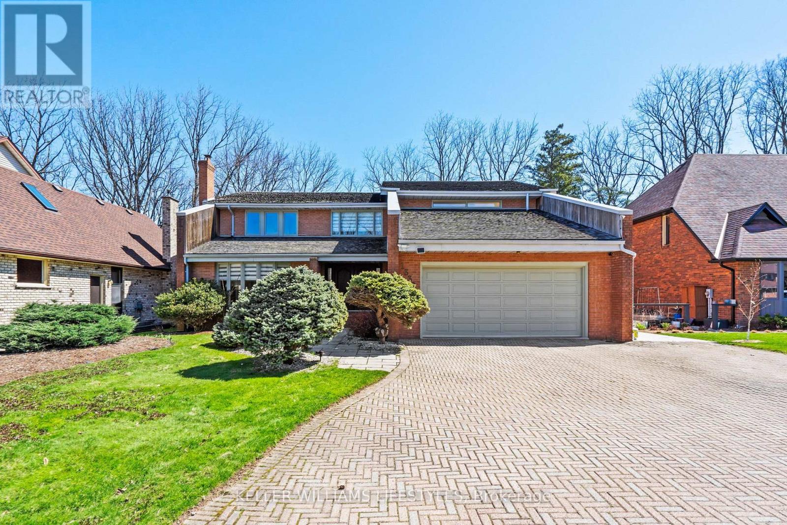508 Barwick Crescent
Waterloo, Ontario
Immaculate 2 Storey, 3 bedroom, 3 full bathrooms excellent for multifamily household home with income with a legal 3 bedroom, 2 bathroom apartment. Also, this home is located close to shopping (Conestoga Mall), bus station, conveniences, Waterloo University and Connestoga College. Bright, refreshing throughout with many upgrades and carpet free. Formal living room and dining area, main floor family room with gas fireplace. Splendid Kitchen has huge island and quartz counters, great for entering or family gatherings. Walk out to deck overlooking in ground pool. Upper level has 3 spacious bedrooms. Master has walk through closet to ensuite bath. Also on the upper level has a laundry area and another full bathroom. Lower level has beautiful 3 bedroom legal apartment (one bedroom has ensuite), a main bath and huge kitchen living area, laundry area, also ideal for extended family. Separate side entrance that leads to lower level. 1 1/2 car garage, spacious parking area (no sidewalk), interlock driveway. Fenced yard. Must be seen! (id:53193)
6 Bedroom
5 Bathroom
2000 - 2500 sqft
Pc275 Realty Inc.
124 - 2228 Trafalgar Street
London East, Ontario
****Vacant possession now available. Tenant just gave notice to vacate for end of June. 1-bedroom condo on the main floor with covered patio. Featuring in-suite laundry, gas fireplace, easy-to clean ceramic and laminate floors and window air conditioner in the bedroom. Enjoy the outdoor pool this summer with friends and family! Recent upgrades to complex include: lobby and hallways painting, carpet, lighting, door numbers and exterior fencing. Super low condo fees of $152/mth which includes water and one assigned parking space. Property tax is $960/yr. (id:53193)
1 Bedroom
1 Bathroom
700 - 799 sqft
Sutton Group - Select Realty
2205 Lockwood Crescent
Strathroy-Caradoc, Ontario
3 Car Garage. 2726 Square foot, 2-Storey Home in pristine shape and showing as nearly new! 4 Bedrooms and 4 Bathrooms, main floor office, main floor laundry and mudroom leading to garage. Backing on to Conservation/Ravine and Mature Trees with Large Backyard- the view is stunning from the main floor Open-Concept Living/Kitchen and Dining areas featuring lots of big windows and 3 full length patio sliders to let in extra light, gas fireplace. Gorgeous modern kitchen with island, quartz countertops, extended cabinet uppers, leading through to a butler's pantry plus an extra spice pantry. What really sets this home apart are the upgrades: high-end Kitchen Aid appliances including Built-In Oven/Microwave and Cooktop, brand new dishwasher has never been used, crystal light fixtures throughout. Stairs painted to match the Engineered Hardwood on the main floor. On the second floor a spacious primary bedroom with 5 piece ensuite washroom and a massive walk in closet! In addition, a Second Floor Main bath and then an extra washroom was added with pocket door through to one of the 3 other bedrooms. Enhanced curb appeal is evident in: extra brick and special mortar upgrades to front exterior, extra coach light, security camera, long south facing porch to enjoy coffee and sunrises in the morning. Three car garage with one side as a tandem fitting a full two car lengths, the other bay for 3rd vehicle with contemporary garage doors and vertical stacked windows. This modified Sutton Floorplan was built in 2021 by Johnstone Homes in the Highly Desirable Neighbourhood of South Creek in the Town of Mount Brydges - 15 minutes drive to West London/Lambeth, 15 minutes to Strathroy and conveniently close to the 402/401. If you love a sense of luxurious spaciousness, light, height, and a spectacular view in a peaceful setting, this is the home for you! Book a showing today! (id:53193)
4 Bedroom
4 Bathroom
2500 - 3000 sqft
Platinum Key Realty Inc.
10820 Oxbow Drive
Middlesex Centre, Ontario
Experience luxury country living just outside the charming town of Komoka! This custom-designed estate sits on a sprawling 6.56-acre lot and offers over 5,600 sqft, plus the finished basement, plus a sports court! The home showcases impeccable craftsmanship and features 5 +1 bedrooms, 4 bathrooms, and an oversized heated 3-car drive-thru garage. Set back from the road, the home's stone facade and wooden beams invite you into this exceptional residence. The grand foyer, accessible via stamped concrete porch, leads to a state-of-the-art kitchen with high-end stainless steel appliances, quartz countertops, custom cabinetry and pantry. This kitchen is designed for both functionality and style. The expansive living room, boasting 21-foot ceilings and a cozy gas fireplace, offers breathtaking views through nearly floor-to-ceiling windows that frame the backyard and the serene 20-acre forest beyond. Throughout the home, 10-foot ceilings and large windows create an airy, luminous atmosphere, while engineered flooring adds a touch of elegance. On the main level, you'll find a formal sitting room and office, both with coffered ceilings, a potential bedroom, and a powder room. Upstairs, the primary suite is a true retreat, featuring a luxurious ensuite, a spacious walk-in closet, and convenient access to the laundry room. Three more generously sized bedrooms, all offering walk-in closets (one with an ensuite), complete this level. The lower level includes a remarkable sports court, spanning 671 square feet, with impressive 20-foot ceilings, a bedroom, living space, gym area and roughed in bath. The partially covered deck outside is perfect for outdoor entertaining and taking in stunning sunsets. Situated close to London, with easy highway access, excellent schools, golf courses, and other amenities, this home offers the ideal blend of country tranquility and city convenience. With numerous upgrades and features, please see or request the supporting documents for more details. (id:53193)
6 Bedroom
4 Bathroom
5000 - 100000 sqft
The Realty Firm Inc.
28 Leisure Lane
Dresden, Ontario
Charming 2+2 bedroom, 2 1/2 bath brick end-unit townhome is located in the sought-after Leisure Lane subdivision in Dresden. Built in 2018, this low-maintenance home comes with a spacious 21'x21' attached double garage with inside entry, 2 main floor bedrooms, a 2pc powder room off the kitchen, as well as a primary suite with walk-in closet and an ensuite bathroom. Enjoy a large open kitchen with an island and ample cabinetry. The patio doors off the living room lead out to a peaceful backyard—no rear neighbours, just tranquil views of the cemetery. A second set of patio doors opens to a side patio with gazebo—ideal for relaxing or entertaining. The fully finished basement features a spacious rec room, 2 more bedrooms, a 3pc bathroom and a generous laundry/utility room with tub. No condo fees. All appliances are included. A perfect blend of modern comfort, privacy, and functionality. (id:53193)
4 Bedroom
3 Bathroom
Royal LePage Peifer Realty (Dresden)
105 Boundary Road
Chatsworth, Ontario
This Solid brick 2 story home offers 4 bedrooms and 2 bathrooms. Good sized rooms. 1430 sq ft of finished space and 717 of unfinished basement space. Located on a dead end road in Chatsworth with mature trees on the lot. This move in ready home has a fully fenced backyard (2023), large deck (2017) and a high unfinished basement with unlimited potential. Numerous upgrades and renos include: Kitchen 2021/22 (floor, stove, paint cupboards, hardware, quartz counters and backsplash) Dishwasher 2024, fresh paint in many rooms and new flooring... to name a few. Shed 10ft x 14ft (2019), Fence 410ft (2023). Pressure tank (2020) 200 AMP breaker panel. Deck (2017) Roof, windows and interior doors (2009) Sliding Door (2017) Furnace, A/C (2019), Hot Water Heater and Water Softener (2021). Come check out this Solid home in a good location. (id:53193)
4 Bedroom
2 Bathroom
1100 - 1500 sqft
Sutton-Sound Realty
320 Bell Street
Minto, Ontario
Charming 3+1 Bedroom Bungalow with In-Law Potential in Scenic Palmerston! Welcome to 320 Bell Street, a well-maintained 3+1 bedroom, 2 bathroom bungalow tucked away on a quiet street in picturesque Palmerston, Ontario. Inside, you'll find a bright, functional layout with spacious rooms throughout. The main floor features an inviting eat-in kitchen and open-concept living and dining areas that lead directly to a large back deck perfect for entertaining or unwinding in your private hot tub. Down the hall, you'll find three comfortable bedrooms and a full bathroom, offering plenty of room for family or guests. The fully finished basement provides excellent in-law suite potential with a large additional bedroom, second bathroom, cozy fireplace, and ample space for a living area, games room, or home office whatever suits your lifestyle. Outside, enjoy a beautifully landscaped yard with mature trees, a handy storage shed, and direct access to scenic walking trails just steps from your door. The attached garage and double-wide driveway add everyday convenience and extra storage space. Palmerston offers the charm of small-town living with essential amenities nearby and easy access to larger centres. Whether you're upsizing, downsizing, or looking for multi-generational flexibility, this property delivers space and comfort. (id:53193)
4 Bedroom
2 Bathroom
1100 - 1500 sqft
Royal LePage Royal City Realty
26 St Andrews Drive
Meaford, Ontario
This delightful 3-bedroom, 2-bathroom, 2,001 square foot raised bungalow offers the perfect blend of comfort and style, nestled in a peaceful neighbourhood within walking distance of downtown Meaford. As you step inside, you'll be greeted by a warm and inviting atmosphere, with an open-concept living area that seamlessly connects the living room, dining space, and kitchen. The large windows of the living and dining room flood the space with natural light, making it an ideal setting for both relaxing and entertaining. The well-appointed kitchen is a chef's delight, featuring modern appliances, stone counter top with ample counter space, and plenty of storage. Whether you're hosting a dinner party or preparing a family meal, this kitchen is up to the task. Retreat to the spacious master bedroom, complete with a semi ensuite bathroom and walk in closet. One additional bedroom on the main level and a third on the bright lower level. The lower level features a spacious and light family room, 3 piece bath and laundry. Step outside to discover your own private oasis complete with Gazebo. The fully fenced backyard provides a secure space for children and pets to play, while the comfortable deck (which is in the process of being refinished) is perfect for outdoor dining, barbecues, or simply enjoying a morning coffee. Additional features of this lovely home include a single-car garage, providing ample storage and parking space. The property's location offers easy access to Meaford's charming downtown, parks, schools, and the stunning Georgian Bay. Don't miss your opportunity to own this meticulously maintained, beautiful bungalow where comfort, convenience, and community come together to create an exceptional living experience. Some furniture is also available to be purchased outside of the purchase price. (id:53193)
3 Bedroom
2 Bathroom
700 - 1100 sqft
Chestnut Park Real Estate
63 Cathcart Street
Ingersoll, Ontario
Welcome to your affordable and comfortable home in the charming town of Ingersoll. This bungalow offers an excellent opportunity for those looking to build equity whether you are a first time buyer or looking to downsize or been dreaming of having a workshop! The detached shop is 34x 23 and is 796 sq ft with room for a hoist. Step inside this home to discover durable laminate floors that provide easy maintenance and a neutral backdrop for your design ideas. There are 3 bedrooms and an updated 4pc bathroom. The eat-in kitchen is practical with a quaint, dated charm, making it a perfect candidate for a creative renovation to suit your taste. Insulation was blown into the attic, and most windows have been updated from the originals. The unfinished basement is brimming with development potential, waiting for you to transform it into additional living space, a home office, or a recreational area to suit your needs.Affordability meets potential in this practical home, providing a solid foundation to build upon. Nestled on a generous 66x133 property it offers lots of room for outside enjoyment! Dont miss the opportunity to make this property your own. (id:53193)
3 Bedroom
1 Bathroom
700 - 1100 sqft
RE/MAX A-B Realty Ltd Brokerage
121 King Street W
Ingersoll, Ontario
Charming Century Home in the Heart of IngersollThis lovingly maintained century home sits on a large, quiet lot just steps from downtown Ingersoll and minutes to Hwy 401. Featuring a stunning replica wrap-around porch with durable fiberglass posts and a metal roof, this home blends timeless character with modern updates.Inside, youll find a spacious foyer, double living room with original brass chandeliers, tiled gas fireplace, and beautiful bevelled glass pocket doors. The dining room features a striking shiplap wall and flows into a cozy kitchen accented with exposed brick. Most windows have been updated, while original leaded glass windows are preserved with exterior storm covers. A convenient main-floor powder room adds function.Upstairs offers three large bedrooms and a renovated 3-piece bath (2019). The third-floor loft serves as a private primary suite or versatile bonus space. The basement includes high ceilings, a laundry area, indoor/outdoor access, and ample storage.Enjoy a serene backyard with a Georgian Bay stone patio, mature trees, a new shed, and the original barn with hydro and garage space. Furnace and A/C (2015) are well-maintained. Parking for 4 vehicles. This well-loved home is priced to selldon't miss your opportunity! ** This is a linked property.** (id:53193)
4 Bedroom
2 Bathroom
2000 - 2500 sqft
Revel Realty Inc Brokerage
Lot 5 Macleod Court
West Elgin, Ontario
Don West Custom Homes is proud to present the Fairview II - 1275 square foot Bungalow model located on Macleod Court in the growing village of West Lorne. To be Completed May 30, 2025. Upon entry you have a welcoming foyer with access to the 4 pc Bathroom and Additional Bedroom. Engineered hardwood & tile flooring throughout the main floor. Open concept kitchen with quartz countertops which opens to the Dinette & Great Room. Large Primary bedroom with 3-piece ensuite bathroom and walk-in closet. Main floor laundry for that added convenience. This home comes equipped with over $20,000 dollars in additional upgrades! Just turn the key and enjoy this beautiful new home. West Lorne has lots to offer! From a newly renovated recreation centre, public splash pad, walking trails, library, restaurants and walking trails, to its proximity to Port Glascow Marina and Hwy 401, West Lorne is a great place to call home! Additional models/lots available (including more affordable options), please contact the listing agent for more details. HST included with rebates assigned to the Seller. Taxes to be assessed. Price assumes buyer is eligible for HST rebate. Please note: Photos used of a previous listing/same model. (id:53193)
2 Bedroom
2 Bathroom
1100 - 1500 sqft
Royal LePage Triland Realty
1330 Sprucedale Avenue
London North, Ontario
Welcome to 1330 Sprucedale Avenue, an executive home designed by renowned architect Robert Young, backing onto the private and picturesque woods of Stoney Creek Meadows in one of North London's most exclusive neighbourhoods. With over 4,800 sq. ft. of finished living space above grade and a thoughtfully designed layout, this residence offers a perfect blend of comfort, luxury, and entertaining potential. The main level impresses with a custom brass and glass staircase, a bright and airy sunroom overlooking the ravine, a main floor home office, and a dream kitchen and bar crafted by Bielmann Kitchens, featuring designer finishes and gold accent tiles. Upstairs, a spacious parents' retreat offers tranquil views of the trees, along with multiple bedrooms and beautifully appointed bathrooms. The lower level is a true showstopper: a dedicated party room with hardwood floors, a stage, matching fireplace, crystal ball, dance floor, a private pool room, cedar sauna with shower, and an additional bedroom and bath ideal for guests or extended family. Three fireplaces throughout the home offer warmth and ambiance. Outside, enjoy a private patio and rear deck perfect for gatherings or peaceful mornings with nature as your backdrop. Located minutes from top-rated schools, parks, shopping, and major routes, this stunning property offers flexible possession and is ready for you to make it your own. (id:53193)
5 Bedroom
5 Bathroom
3500 - 5000 sqft
Keller Williams Lifestyles

