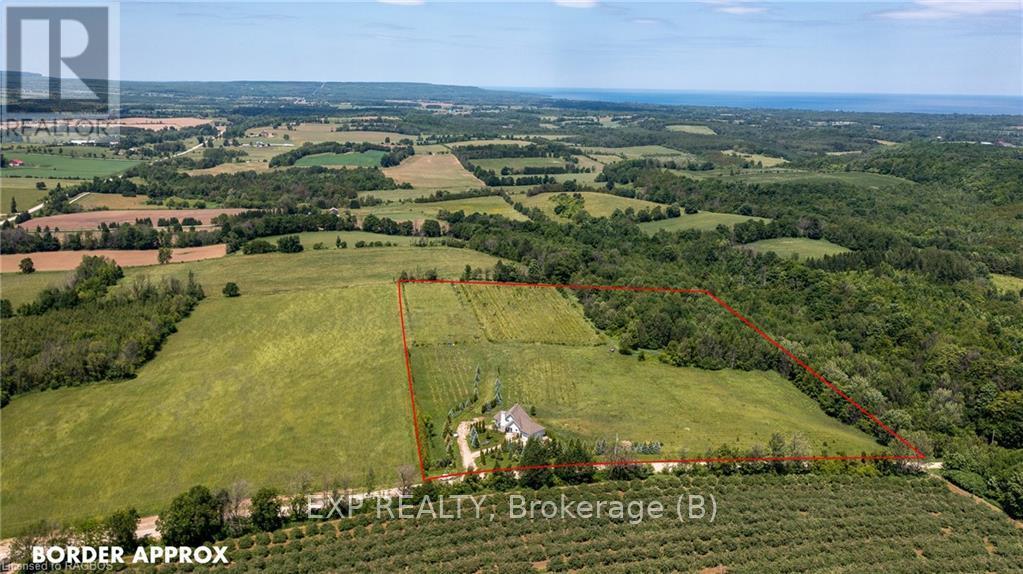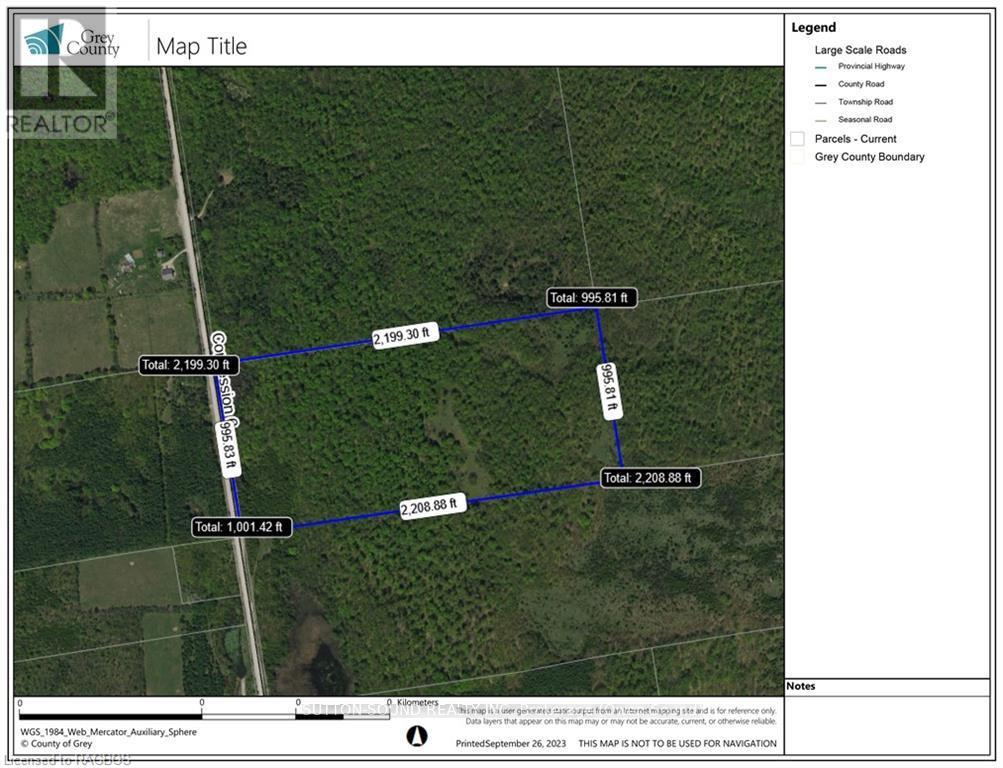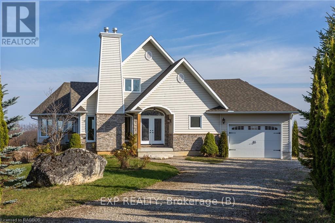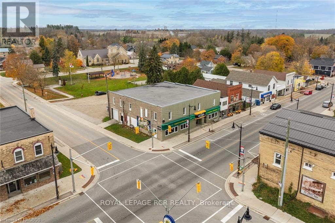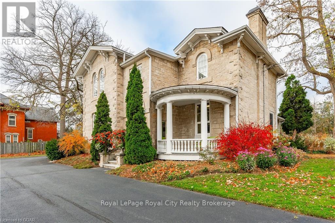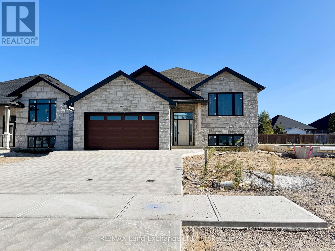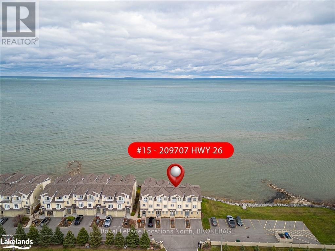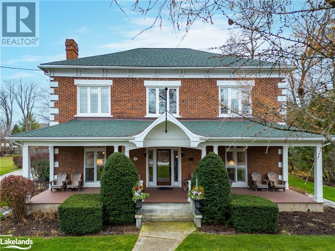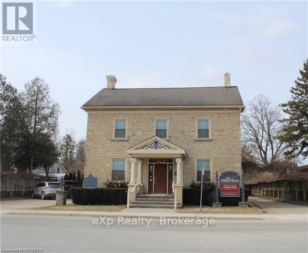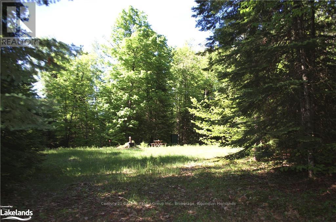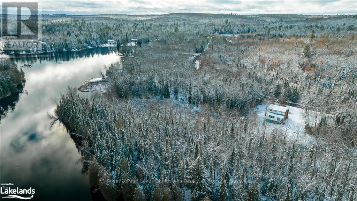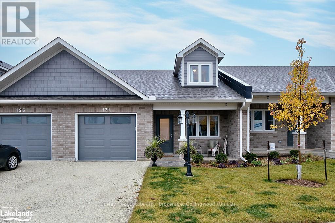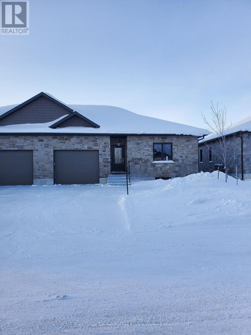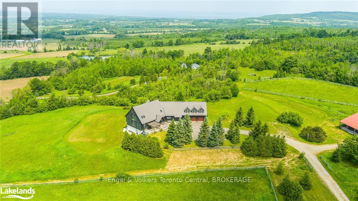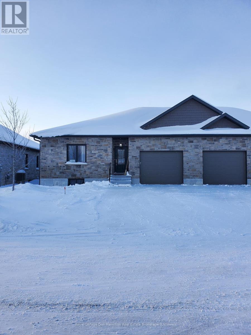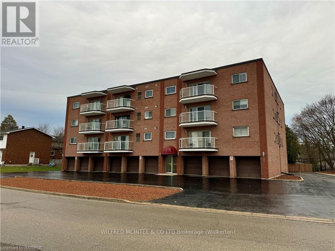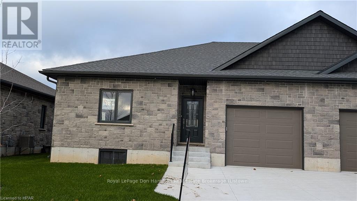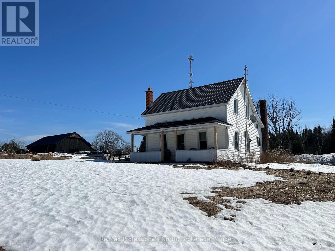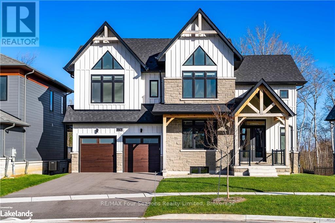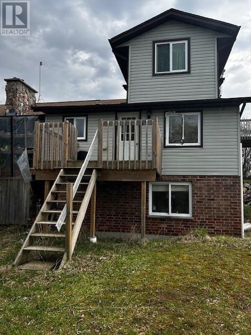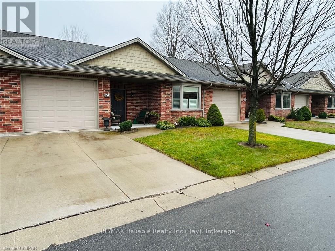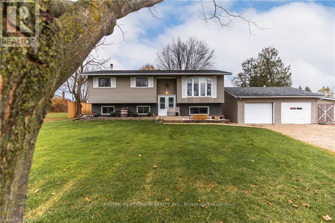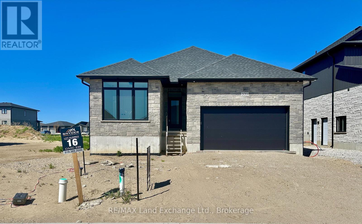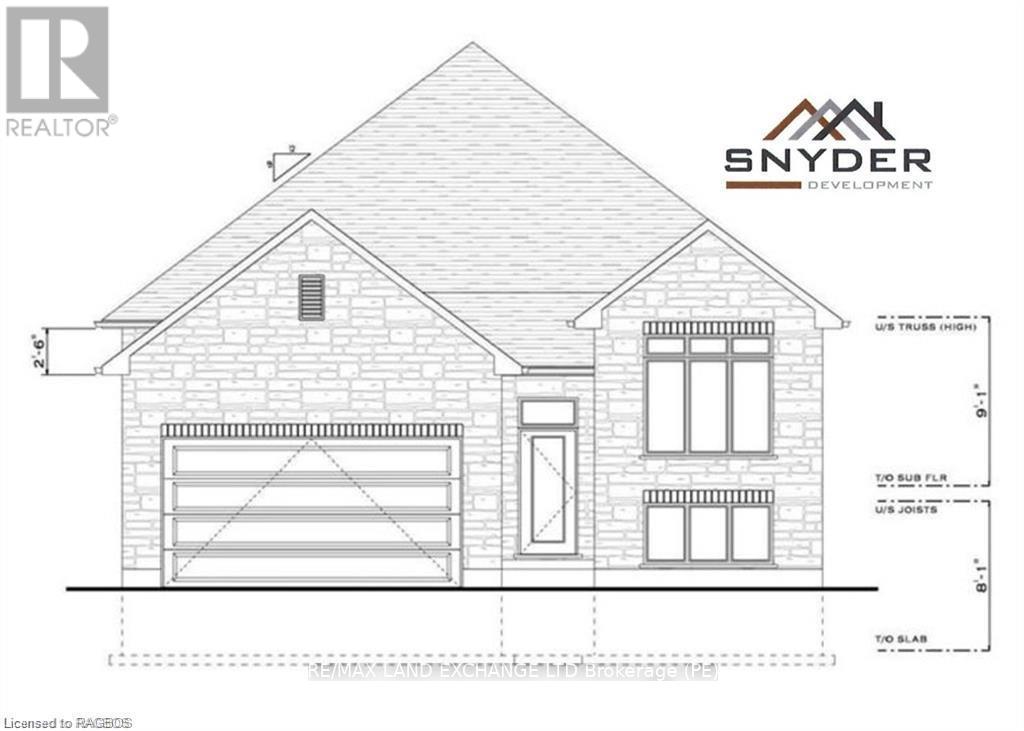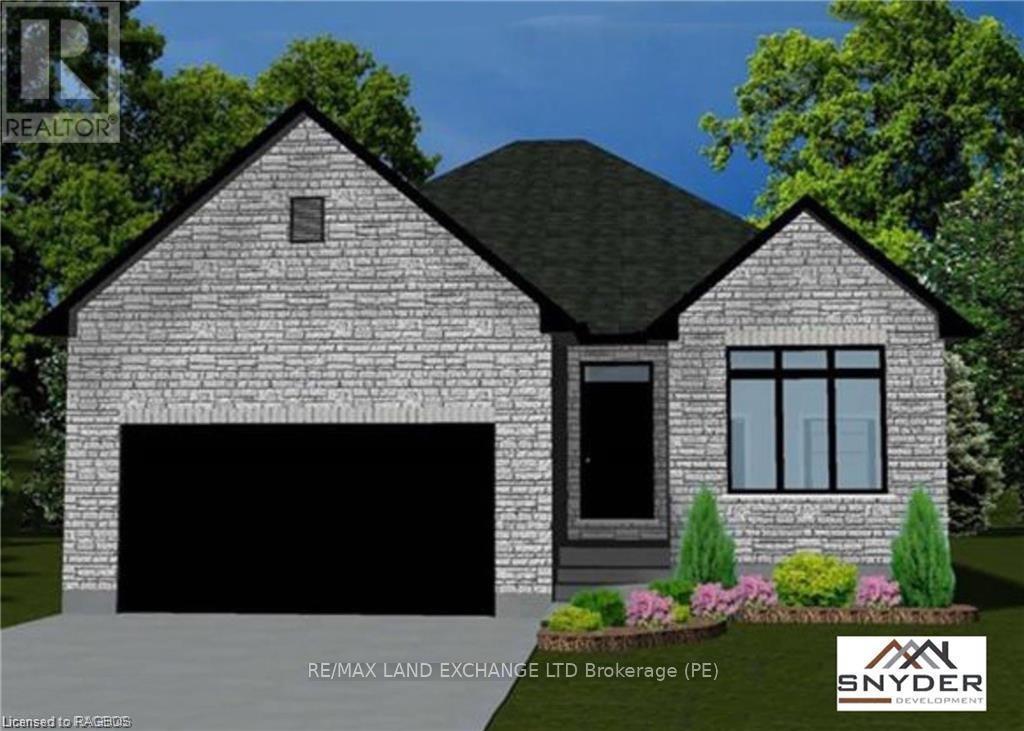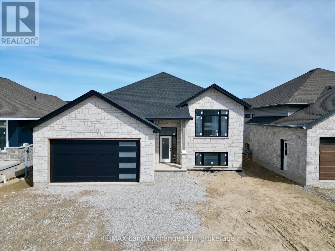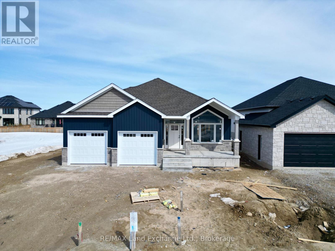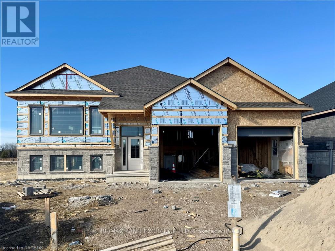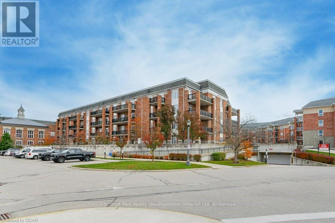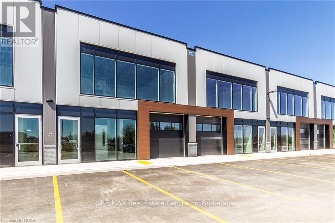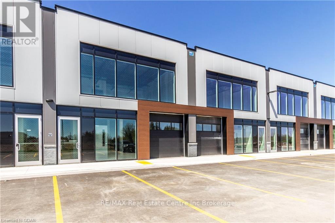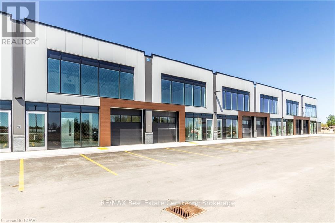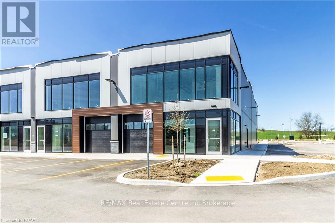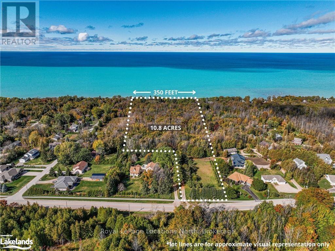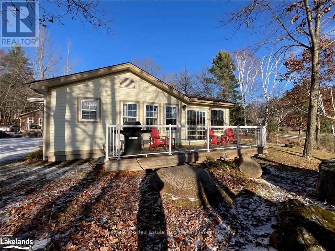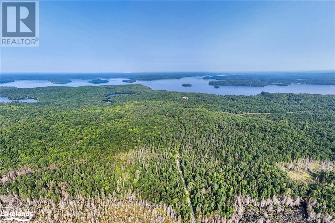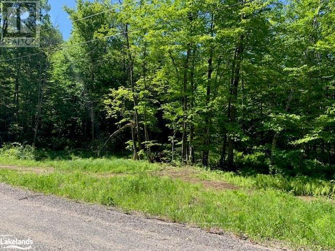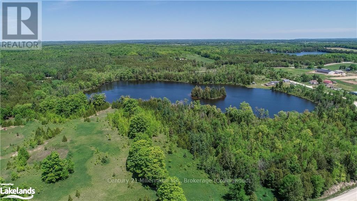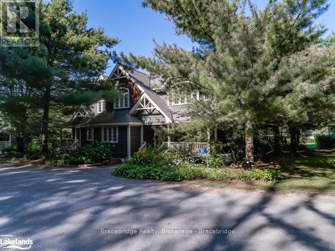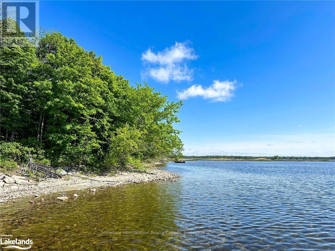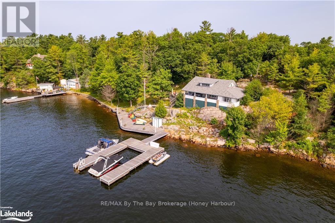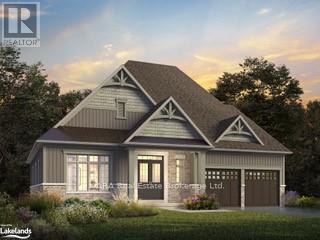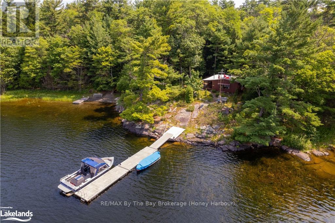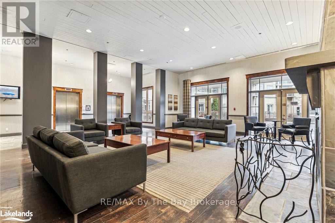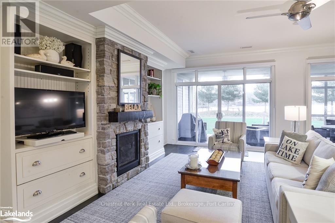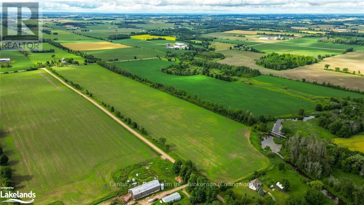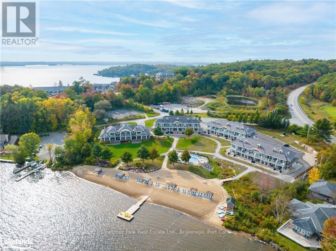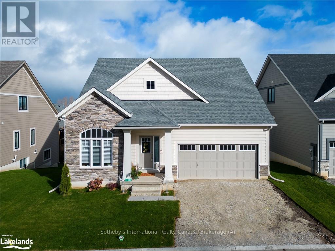85621 Sideroad 7
Meaford, Ontario
Perched near the top of Scotch Mountain on nearly 16 acres of picturesque land, this chalet style home built in 2017 is perfectly situated to take in the views. The gently sloping property provides space for an established grape vineyard. Owners report many varieties: Frontenac Noir & Gris, Sabrevois, Louise Swensen, Baco Noir, Chardonnay, Vidal, Riesling, Gamay, Foch, Pinot Noir, Pinot Gris, Merlot, Marquette, La Crescent, L’Acadie and Gewurztraminer, no sprays and planted around 2007. Farm property tax reduction can be applied for. The home features an inviting main floor with open concept kitchen, living, and dining areas centered around a propane fireplace. The four-season sunroom, with access to a sprawling deck, provides miles and miles of panoramic views year-round. The second-floor bedroom suite with 4 piece bath includes a private balcony, ideal for morning coffees or starry nights. Solid hardwood floors, three-pane windows throughout, and the soft light from the upstairs solar tubes are superior enhancements. An attached garage leads to a spacious mudroom with ample storage and laundry hookups. The lower level is complete with a second propane fireplace, large windows, full walk-out, and rough-in for a bathroom. Fully insulated and ready for drywall if needed. Enjoy the option for main floor living in this versatile, beautifully crafted home. The home and path to vineyard and horse paddock is encircled with mature emerald cedars and blue spruce planted 2005-2007. Excellent year round deer watching with 4 acres of hardwoods on property also. Area features apple orchards, farms and estates (id:53193)
2 Bedroom
2 Bathroom
1808 sqft
Exp Realty
6 Concession 6
Chatsworth, Ontario
50 acre parcel with lots of potential. Build your home on this private parcel or make it your recreation go to place for hunting, personal trails, snow shoeing or peaceful walks that the tranquility of 50 acres provides. Property is mostly treed with bigger percentage hardwood bush and some coniferous trees. 20 minutes from Owen Sound. Seller has completed the Environmental Impact Study and is preceding with severance of this 50 acres from the existing 150 acres. Severance to be completed early spring.100 acres is for sale also. All offers will need to be conditional upon completion of severance. Property is managed under Forest Management Plan reducing the taxes. New owner will have apply for new Forest Management Plan. Does not have to be continued. (id:53193)
Sutton-Sound Realty
85621 Sideroad 7
Meaford, Ontario
Perched near the top of Scotch Mountain on nearly 16 acres of picturesque land, this chalet style home built in 2017 is perfectly situated to take in the views. The gently sloping property provides space for an established grape vineyard. Owners report many varieties: Frontenac Noir & Gris, Sabrevois, Louise Swensen, Baco Noir, Chardonnay, Vidal, Riesling, Gamay, Foch, Pinot Noir, Pinot Gris, Merlot, Marquette, La Crescent, L’Acadie and Gewurztraminer, no sprays and planted around 2007. Farm property tax reduction can be applied for. The home features an inviting main floor with open concept kitchen, living, and dining areas centered around a propane fireplace. The four-season sunroom, with access to a sprawling deck, provides miles and miles of panoramic views year-round. The second-floor bedroom suite with 4 piece bath includes a private balcony, ideal for morning coffees or starry nights. Solid hardwood floors, three-pane windows throughout, and the soft light from the upstairs solar tubes are superior enhancements. An attached garage leads to a spacious mudroom with ample storage and laundry hookups. The lower level is complete with a second propane fireplace, large windows, full walk-out, and rough-in for a bathroom. Fully insulated and ready for drywall if needed. Enjoy the option for main floor living in this versatile, beautifully crafted home. The home and path to vineyard and horse paddock is encircled with mature emerald cedars and blue spruce planted 2005-2007. Excellent year round deer watching with 4 acres of hardwoods on property also. Area features apple orchards, farms and estates (id:53193)
2 Bedroom
2 Bathroom
1500 - 2000 sqft
Exp Realty
3 Elora Street
Minto, Ontario
Excellent soon to be 6-unit building is your next investment opportunity! Situated on the main street of Clifford, this property boasts great visibility, making it a prime location for businesses and nice for tenants to be able to walk to the amenities. The main level features a fully operational restaurant, attracting consistent foot traffic. Another commercial unit is near completion and will add to the cash flow. Additionally, upstairs you'll find 4 residential units, all of which are already rented. Additional perks include: large parking lot located at the back of the building. Dual Access: Two stairwells provide easy access to the apartments from both the front and back. Don’t miss out on this versatile investment with a mix of commercial and residential income streams. (id:53193)
9000 sqft
Royal LePage Rcr Realty
25 Waterloo Avenue
Guelph, Ontario
"Beaver Hall" A Rare Opportunity to Own a Piece of Guelphs Heritage. Step into history with one of Guelphs most iconic architectural treasures. Built in the 1860s for Dr. Thomas S. Parker, a central figure in the citys early story, this distinguished property is a shining example of late Italianate design, with its graceful L-shaped layout, elegant bracketed eaves, and beautifully carved stone lintels. Today, Beaver Hall is home to a prestigious Business Centre, housing a number of successful ventures. For the savvy investor, it could continue to thrive in this role, adding a high-profile, income-generating asset to your portfolio. Or, imagine bringing your own business here and enjoying the full 4,194 sq. ft. for your enterpriseor even blending your professional and personal lives under one historic roof. You can at 25 Waterloo Ave. Thanks to its CC-3 zoning, the options are many, and all of them enticing. Set on nearly half an acre in the heart of downtown, the property includes 23 paved parking spots for staff and clients. How rare is that!? Lovingly maintained and full of character, Beaver Hall is ready to usher in its next era of distinction. Pride of ownership, solid returns, and a story you get to continue. Why not you? (id:53193)
4194 sqft
Royal LePage Royal City Realty
469 Northport Drive
Saugeen Shores, Ontario
This raised bungalow at 469 Northport Drive is currently being finished on the outside; and has 2 + 2 bedrooms and 3 full baths. The main floor is 1397 sqft; with an open concept living room, dining area and kitchen through the center that walks out to a partially covered deck measuring 12 x 24. The entire main floor with be hardwood and ceramic with Quartz counter tops in the kitchen, gas fireplace in the great room and tiled shower in the ensuite. The basement features a family room, 2 bedrooms, 3pc bath and laundry room with access to the 2 car garage. HST is including in the asking price provided the Buyer qualifies for the rebate and assigns it to the Builder on closing. Prices subject to change without notice. (id:53193)
4 Bedroom
3 Bathroom
1100 - 1500 sqft
RE/MAX Land Exchange Ltd.
15 - 209707 Highway 26
Blue Mountains, Ontario
Discover the ultimate escape with this stunning four season waterfront townhome, perfectly situated along the shores of Georgian Bay, across the street from The Georgian Trail, and just 4 minutes to the ski hills at Blue Mountain. This stunning property boasts panoramic views of the bay, offering breathtaking sunrises and serene waterfront living. The open-concept layout on the main level also leads out to a spacious waterfront patio offering the best of summer living in Ontario. A well-appointed kitchen, dining and living area with a cozy gas fireplace are highlighted by large windows that bring the outdoors in. The second level offers a family room for movie night with large windows also offering spectacular views of the bay, as well as a bedroom and four piece bath. The top level offers a primary bedroom with ensuite, and a juliette balcony where you can leave the doors open to hear the waves lapping on the shore and enjoy the best sunrises to be seen. There is also a third bedroom and a two piece bath on this level. Enjoy the best of The Blue Mountains lifestyle with nearby beaches, trails, skiing, and the vibrant shops and restaurants of Collingwood and Thornbury both just short drives away. Whether you're looking for a weekend getaway or a full-time residence, this property offers the perfect blend of natural beauty and convenience. (id:53193)
3 Bedroom
4 Bathroom
1600 - 1799 sqft
Royal LePage Locations North
91 Denmark Street
Meaford, Ontario
Step back in time while enjoying all the modern comforts in this stunning 3-bedroom + loft bedroom/office, 3600 sq. ft. century home built in 1867. Nestled on a large, mature lot, this property blends historic charm with contemporary living, offering a truly unique and inviting space. The home features a carefully preserved grand foyer with a stately staircase and custom hardwood floors that reflect its timeless elegance. A thoughtfully designed modern addition complements the original architecture, providing enhanced functionality and style. A former coach house provides a spacious 2-car garage. Enjoy the convenience of being within walking distance to Meaford’s vibrant downtown, the harbour, and the library. Outdoor enthusiasts will appreciate the close proximity to golf courses, skiing, and hiking trails, making this home an ideal retreat for every season. Whether you're looking for a family home or a weekend getaway, this captivating property offers the perfect blend of history, charm, and modern amenities. (id:53193)
3 Bedroom
3 Bathroom
3500 - 5000 sqft
Sotheby's International Realty Canada
15 Mcnab Street
Brockton, Ontario
Charming Office Space for Lease in a Historic Building! Step into a workspace with character! We have approximately 10.5’ x 11’ sized office available for lease in a beautifully restored stone building, originally built in 1857. Perfectly situated in a high-traffic area, this commercially zoned office is fully wheelchair accessible and offers convenient parking at the rear. Enjoy the peaceful environment ideal for quiet, remote work. Heat, hydro, water, and high-speed internet are all included—making this a hassle-free, smoke-free space to focus on your business. Don’t miss the opportunity to work in a space that blends history with modern convenience! (id:53193)
110 sqft
Exp Realty
2823 Harburn Road
Dysart Et Al, Ontario
This easy access 2+ acre lot is conveniently located off a year round municipal road with the\r\ndriveway in, a 911 address, a clearing for building your home or cottage and a 3600L septic\r\nsystem already in place. Once you see this property, you will appreciate the topography of the\r\nlot with nice level areas, and some rolling landscape with a mix of pine and maple trees. Hydro\r\nis approx 300m down Harburn Road so you can bring poles to the lot line or build off grid…it’s\r\nyour choice.\r\nAs a Bonus, Sandy Point Beach is just at the end of Indian Point Road which is only 380m to\r\nthe south.\r\nBook your viewing today. (id:53193)
Century 21 Granite Realty Group Inc.
1125 Fairy Falls Road
Lake Of Bays, Ontario
Discover Your Riverside Paradise! Nestled on 2.28 picturesque acres with an impressive 265 feet of river frontage on the renowned Muskoka River, this charming retreat is a haven for nature lovers and adventurers alike. Located just outside Baysville, this serene property is your gateway to tranquility, surrounded by the natural beauty of Muskoka. This 3-bedroom, 2-bathroom home features an open-concept design and a beautiful 3-season room, perfect for enjoying nature at its finest year-round. A large dock offers the perfect spot for relaxing, with sunlight well into the afternoon. The property is also deck-ready, with French doors leading to a potential back deck that's ready for your vision. The landscaped grounds include a lovely perennial hosta garden and an established pollinator garden, creating a vibrant and lush outdoor environment. The property boasts an excellent well no filter required and no water shortages ensuring dependable, high-quality water. Bring your canoe or kayak and explore the calm waters right from your doorstep. With multiple waterfalls nearby and Baysville's amenities just a short drive away, this property is ideal for those seeking peace, beauty, and a connection to nature. (id:53193)
3 Bedroom
2 Bathroom
1100 - 1500 sqft
Royal LePage Lakes Of Muskoka Realty
121 Dove Drive
Blue Mountains, Ontario
Nestled in the desirable Thornbury Meadows community for 55 and over, this beautifully upgraded townhome offers modern comfort and a relaxed lifestyle. Completed in early 2024, still feeling brand new, the bright open-concept layout features vaulted ceilings, pot lights, and a chef’s kitchen with a floating island, teak shelves, and high-end stainless steel appliances. Cozy up by the natural gas fireplace or step out to the private patio with a gas BBQ hookup, overlooking serene birch trees and green space. The main floor boasts a spacious primary suite with double closets and a glass walk-in shower, a versatile den that can double as a guest room, a powder room, and a convenient laundry room. Upstairs, a plush-carpeted second bedroom, work-from-home nook, and a four-piece bathroom add to the appeal. Situated within walking distance of downtown Thornbury, this home is close to golfing, dining, skiing, trails, and Georgian Bay. With a private driveway set to be paved in spring, this townhome offers the perfect blend of style, comfort, and community living. (id:53193)
2 Bedroom
2 Bathroom
1500 - 2000 sqft
Bosley Real Estate Ltd.
274 Queen Street S
North Perth, Ontario
Empty nester? This is the perfect home for you – from it’s excellent location, in a newer subdivision, close to walking trail, swimming, outdoor ice rink, tennis courts, pickleball, and park. This 2 bedroom, 2 bath new build features a main floor laundry, covered deck, oversized attached garage, partially finished basement and a concrete driveway. Don’t miss out – call your Agent today! (id:53193)
2 Bedroom
1 Bathroom
1100 - 1500 sqft
Royal LePage Don Hamilton Real Estate
496083 Grey 2 Road
Blue Mountains, Ontario
Imagine waking up to a view of the Beaver Valley and Georgian Bay every morning from your very own Ranch. Meticulously designed and built by renowned Architect Juergen Rust, you are the Lord of your own country kingdom. ....The horses are restless for a stretch so take your coffee with you and head out to the stable. 2 dimensional media is somewhat helpful but let's just concentrate on the real lifestyle that makes people dream at their office about what it must be like to live a life like this. 126 Acres not too far away from Collingwood/Blue and Thornbury. Designed and built with flexibility as a single family, multigeneration and or country B & B. 5 bedroom 5.5 bathrooms. Long winding driveway from Grey Rd 2 takes you to the hilltop Post and Beam Meisterwerk. Plenty of room for a pond, pool, tennis or a helipad. The pictures only tell half the story. Call today and book a long appointment to experience what only few can feel by actually being there in person. You will be elated! (id:53193)
5 Bedroom
1 Bathroom
6900 sqft
Engel & Volkers Toronto Central
276 Queen Street S
North Perth, Ontario
ONE YEAR OLD HOME WITH 2 BEDS2 BATHS, COVERED SUNDECK, PARTIALLY FINISHED BASEMENT, OVERSIZED GARAGE, PLUS MUCH MORE! EXCELLENT LOCATION IN THE WELCOMING VILLAGE OF ATWOOD, JUST DOWN THE ROAD FROM LISTOWEL, AND ONLY A 35 MINUTE COMMUTE TO WATERLOO OR STRATFORD, 2 BLOCKS FROM THE COMMUNITY POOL, OUTDOOR ICE RINK, PARK WITH TENNIS COURTS, BALL DIAMONDS, COMMUNITY CENTRE - CALL YOUR AGENT TODAY (id:53193)
2 Bedroom
1 Bathroom
1100 - 1500 sqft
Royal LePage Don Hamilton Real Estate
304 - 203 Mcnabb Street
Brockton, Ontario
This charming two-bedroom condo is located in the heart of Walkerton, offering both convenience and comfort. With a spacious open-concept living area, it features beautiful hardwood floors throughout, creating a warm and inviting atmosphere. The condo includes a well-appointed four-piece bathroom, and its balcony provides a peaceful view of the Saugeen River Trail—perfect for enjoying a morning coffee or relaxing in the evening.\r\n\r\nThe building offers a common room ideal for entertaining guests, making it a great space for hosting gatherings. Additionally, the unit comes with an owned garage space and extra storage, ensuring you have all the room you need for your belongings. Best of all, the low-cost living makes this an ideal option for those looking to enjoy the benefits of easy, maintenance-free living in a location that's just a short walk to downtown Walkerton. Here, you'll find all the amenities you need, including shopping, the post office, and more, all just a few minutes away. (id:53193)
2 Bedroom
1 Bathroom
900 - 999 sqft
Wilfred Mcintee & Co Limited
272 Queen Street S
North Perth, Ontario
Nothing to do but move right into this brand new semi-detached home in the quaint village of Atwood, located in the south end of the Village, it is only 30 minutes from Waterloo and Stratford. This home features 2 bedrooms, 1 1/2 baths, and an open concept living area as well as a main floor laundry room, an oversized garage, and a partially finished basement level. Covered deck at rear, Economical gas heat, great location on quiet cul-de-sac close to parks and recreation. Shopping only minutes away in Listowel. Tarion warranty and HST are included! Call your agent today! (id:53193)
2 Bedroom
1 Bathroom
1100 - 1500 sqft
Royal LePage Don Hamilton Real Estate
1047 Mccrea Road
Highlands East, Ontario
Ever wanted your own farm complete with a 3 bdrm. 1882 farmhouse full of charm, 96 acres, a detached oversized garage, a dream winterized 30x50 workshop, and a beautiful barn? Welcome to the farm. The house is adorable and comes with an iconic front covered porch and a sunroom/entry room at the back. The propane furnace was installed in 2022.The property has a large circular driveway, a small pond and a mix of forest and fields. Wait until you see the huge Shop! It comes with 25 ft. ceilings, one 8' door, one 12' door and two man-doors. Fully heated with a propane furnace, has 200 amp service, and running water. The historic barn is in excellent condition and if not used for animals or hay, would make the perfect event centre with loads of parking in the field beside - it even has it's own entrance! Only 10-15 minutes from the Village of Haliburton where you can shop, take in great events and festivals, eat at fabulous restaurants, attend school, and more. Check out what the area has to offer - this is the perfect location to fulfill your farm-life or homesteading dreams. (id:53193)
3 Bedroom
1 Bathroom
1100 - 1500 sqft
RE/MAX Professionals North
176 Springside Crescent
Blue Mountains, Ontario
Probably the best lot in Blumont with views of the ski hills with a lower level walk-out backing onto the Monterra Golf Course. It comes with the Furniture and has over $250,000 in upgrades! The open and airy main level has many upgrades including a lovely open Kitchen with stone counters, a full Jenn-aire appliance package with Gas Cook-top/Stainless fridge/Built in Oven/Microwave and Warming Drawer, Bosch Dishwasher and a large island with lots of seating. The kitchen opens onto a Dining Room with a walkout to the Loggia with retractable screens and a gas Fireplace for amazing outdoor living. The cozy Great Room has soaring wood panelled, vaulted ceilings, engineered floors and an oversized gas fireplace. The second floor features a luxurious primary suite with a spa-like en-suite bath and walk-in closet, a second en-suite bedroom, an additional full bathroom and 2 other bedrooms, with large windows and amazing views of the ski hills. The lower level has 2 more bedrooms, a bathroom, a recreation room with a wet bar and oversized doors leading out to the back yard. Walk to the Village or call the Shuttle. Don't miss out on this fabulous property! This home comes with a transferable Tarion Warranty and is part of the BMVA, which allows you access to an on-call shuttle service, private beach, discounts at the shops and restaurants & many other privileges! (id:53193)
6 Bedroom
6 Bathroom
2500 - 3000 sqft
RE/MAX Four Seasons Realty Limited
207 Concession Road 2
Saugeen Shores, Ontario
52 Acres of land, with a unique, 3 separate unit home located in the heart of Bruce County. The home consists of a 3 bedroom, 1 and a half bath main home, with 2 separate rental units, both with private entrances. 1 unit is a 1 bedroom and 2 bath unit, the 2nd unit consists of 2 bedrooms and a 3 piece bathroom. The proximity to Bruce Power makes this a fantastic opportunity to live in one unit and rent the other 2 units to Bruce Power workers. The land is mostly bush. The property is located approximately 10 kms from Port Elgin and the beaches of Lake Huron with their famous sunsets, and about 15 kms to Bruce Power. The home does need some improvements, but would be a perfect fit for those looking for a project as well as the rental potential. Book your showing today. (id:53193)
6 Bedroom
5 Bathroom
2500 - 3000 sqft
Coldwell Banker Peter Benninger Realty
24 Bayfield Mews Lane
Bluewater, Ontario
ENJOY THE "NO FUSS, NO MUSS" LIFESTYLE!! Most economical option to retire in our thriving historic village where life slows down. Spacious 2 bdrm, 2 bath unit boasting 1,355sq.ft of carefree living. 55+ Adult Lifestyle Community located on the south-west end of town sprawled across 14 acres. Open concept plan with 9' ceilings, hardwood & tile floors, level entry with no steps. practical kitchen layout w/maple cabinetry, large island & appliances.. Cozy den with electric fireplace and terrace doors to private patio facing farmer's field. Quaint Living room with gas fireplace. Premium window coverings. Primary bedroom boasting a 3 piece ensuite bathroom & walk-in closet. 2nd bedroom is currently used as a den. Hydronic infloor heating. Central air. Central vac. Newly renovated 4 piece bathroom. Municipal water & sewer. Attached garage w/concrete drive. Built in 2009. The Mews community was completed in 2020, offers a newly-built activity centre, walking trails thru the " 6 acre bush" & a short walk to the beach and charming downtown with fabulous restaurants & shops. Excellent opportunity to live the "slow-down" life! (id:53193)
2 Bedroom
1 Bathroom
1100 - 1500 sqft
RE/MAX Reliable Realty Inc
1 Sara Street
Kincardine, Ontario
Urban living, with horses next door. Welcome to 1 Sara Street in Tiverton, the only home on a short, dead end street. The 3+1 bedroom, 2 bath, raised bungalow home is located in the village of Tiverton and is a short drive to the sandy Lake Huron shoreline at Inverhuron or the Bruce Nuclear site. The unique feature of this ½ acre, municipal serviced, in town property is that the property to the east is currently used as pasture for some horses. The home has a spacious open concept livingroom, dining and kitchen with access to a 400 square foot deck and large rear yard. Enjoy the cozy heat and ambiance from the wood stove in the lower level family room. The home has a detached 2 car garage plus additional shortage area for your hobbies. (id:53193)
3 Bedroom
2 Bathroom
1100 - 1500 sqft
Century 21 In-Studio Realty Inc.
Lot 16 Mclean Crescent
Saugeen Shores, Ontario
Beautiful 1490 sq. ft. bungalow currently under construction by Snyder Development. Offering 3 bedrooms and 2 full baths, including a 4-piece ensuite, you will find the quality that Snyder is known for throughout. The main floor is open concept, complete with quartz countertops in the kitchen, and patio doors from the Great Room/dining area to the backyard. Attached double car garage. Concrete driveway and sod are included. (id:53193)
3 Bedroom
2 Bathroom
1100 - 1500 sqft
RE/MAX Land Exchange Ltd.
Lot 13 Mclean Crescent
Saugeen Shores, Ontario
This 1464 sq. ft. raised bungalow, to be built by Snyder Development, offers modern living in a thoughtfully designed layout. The main floor features 2 bedrooms and 2 full baths, including a 3-piece ensuite with a sleek glass + tile shower. The open concept living space includes a stylish kitchen with quartz countertops, a cozy gas fireplace in the living room, and patio doors off the dining area that lead to the backyard- perfect for outdoor entertaining. The finished basement provides added living space with a large rec room, two additional bedrooms, and a 4-piece bathroom. An attached double car garage provides convenience and extra storage, and the home is complete with concrete driveway and sod. Act now and choose your finishes! (id:53193)
4 Bedroom
3 Bathroom
1100 - 1500 sqft
RE/MAX Land Exchange Ltd.
Lot 15 Mclean Crescent
Saugeen Shores, Ontario
This stunning 1511 sq. ft. bungalow, expertly crafted by Snyder Development, offers a spacious and functional layout with 3 bedrooms and 2 full baths. The main floor features a bright open concept living area with 3 bedrooms, including a primary suite with luxurious ensuite complete with a double vanity and a modern glass + tile shower. Throughout the main floor, you’ll find beautiful hardwood and tile flooring; the kitchen and bathrooms on the main level all boast quartz countertops. The living room has been designed for comfort and style with the addition of a cozy gas fireplace. The home is finished with a double car garage, a covered rear porch, a concrete driveway and sod. Take advantage of this pre-construction opportunity to select your finishes and make this home your own! (id:53193)
3 Bedroom
2 Bathroom
1500 - 2000 sqft
RE/MAX Land Exchange Ltd.
465 Northport Drive
Saugeen Shores, Ontario
2 Separate Units in One House! This raised bungalow features a 3 bedroom, 2 bath unit on the main floor and a 1 bedroom, 1 bath unit in the basement. Located at 465 Northport Drive in Port Elgin it is almost finished on the outside; great location to Northport Elementary and shopping. Features of this home 1394 Sqft home include tiled shower in the ensuite, Quartz counter tops in the main kitchen, central air, gas fireplace in the basement unit, Automatic garage door opener, sodded yard, partially covered 12 x 14 deck, concrete drive and more. HST is included in the list price provided that Buyer qualifies for the rebate and assigns it to the Seller on closing. House can be completed in approximately 90 days. Prices subject to change without notice. (id:53193)
4 Bedroom
3 Bathroom
1100 - 1500 sqft
RE/MAX Land Exchange Ltd.
461 Northport Drive
Saugeen Shores, Ontario
Framing is complete and this bungalow could be your new home at 461 Northport Drive in Port Elgin. One of the Builder's most popular plans; could it be the 6'8 x 6'8 walk in pantry, large finished basement, covered front porch, vaulted ceiling in the LR / DR & Kitchen or covered back deck that make it a best seller. The main floor boasts 1605 sqft of living space and the basement is accessible from the 2 car garage that measures 25'8 x 21'10. Standard features include Quartz kitchen counter tops, gas fireplace, central air, main floor laundry with cabinets for added storage, automatic garage door openers, double concrete drive, sodded yard and more. HST is included in the list price provided the Buyer qualifies for the rebate and assigns it to the Builder on closing. (id:53193)
4 Bedroom
3 Bathroom
1500 - 2000 sqft
RE/MAX Land Exchange Ltd.
282 Ridge Street
Saugeen Shores, Ontario
The framing is complete at 282 Ridge Street, Port Elgin for this 1639 sqft home with 3 bedrooms and 2 full baths on the main floor; featuring hardwood and ceramic flooring, walk-in kitchen pantry, tiled shower in the ensuite bath, partially covered rear deck 14 x 16'8, 9 foot ceilings and more. The basement has a separate entrance from the 2 car garage and features a large family room, 2 more bedrooms and full bath. Additional features included sodded yard, concrete drive, gas fireplace, central air, and interior colour selections for those that act early. HST is included in the asking price provided the Buyer qualifies for the rebate and assigns it to the Builder on closing. Prices subject to change without notice. (id:53193)
5 Bedroom
3 Bathroom
1500 - 2000 sqft
RE/MAX Land Exchange Ltd.
C305 - 65 Bayberry Drive
Guelph, Ontario
This stunning one bedroom with a den condo boasts top of the line finishes including two beautiful bathrooms, hardwood and ceramic floors, upgraded kitchen cabinets, granite countertops with a large island for extra workspace and storage and stainless-steel appliances. The huge open concept living room/ dining area features trayed ceilings with crown moldings, an electric fireplace with matching storage cabinets on either side and opens to a large south facing balcony. The large primary bedroom features an upgraded ensuite with tiled floor and shower with glass doors and a vanity with a granite countertop. With plenty of storage, a den and in-suite laundry, this unit has it all. The unit also comes with one underground parking space and owned storage locker. Expand your social life with the 28,000 sq. ft. “Village Recreation Centre”. Endless opportunities including an indoor swimming pool, billiard room, library, exercise room, party rooms, putting green, a large banquet auditorium and much more. This condo is perfect for anyone looking for a relaxing, easy lifestyle. (id:53193)
1 Bedroom
2 Bathroom
1000 - 1199 sqft
Chestnut Park Realty (Southwestern Ontario) Ltd
28 - 589 Hanlon Creek Boulevard
Guelph, Ontario
Looking for a a great place to locate your business. I present to you Unit 28 at 589 Hanlon Creek Blvd. A rare and special development located in the highly sought after Hanlon Business Park in the South End of Guelph, close to Major Highways (HWY 6 and 401.) Units include 22 foot clear height ceilings, second floor loft area, a 10ft x 10ft drive in loading bay and plenty of parking. If you are a business owner or entrepreneur looking for a place to house your operation you will not want to miss this one. Units currently in shell form and ready for your ideas and build out. This Unit can be combined with Units 26 and 27 to create spaces of 2268 sqft, 4536 sqft and 6804 sqft in size. Located in a part of the development with quick access to lots of parking. (id:53193)
2268 sqft
RE/MAX Real Estate Centre Inc
26 - 589 Hanlon Creek Boulevard
Guelph, Ontario
Looking for a a great place to locate your business. I present to you Unit 26 at 589 Hanlon Creek Blvd. A rare and special development located in the highly sought after Hanlon Business Park in the South End of Guelph, close to Major Highways (HWY 6 and 401.) Units include 22 foot clear height ceilings, second floor loft area, a 10ft x 10ft drive in loading bay and plenty of parking. If you are a business owner or entrepreneur looking for a place to house your operation you will not want to miss this one. Units currently in shell form and ready for your ideas and build out. This Unit can be combined with Units 27 and 28 to create spaces of 2268 sqft, 4536 sqft and 6804 sqft in size. Located in a part of the development with quick access to lots of parking. (id:53193)
2268 sqft
RE/MAX Real Estate Centre Inc
27 - 589 Hanlon Creek Boulevard
Guelph, Ontario
Looking for a a great place to locate your business. I present to you Unit 27 at 589 Hanlon Creek Blvd. A rare and special development located in the highly sought after Hanlon Business Park in the South End of Guelph, close to Major Highways (HWY 6 and 401.) Units include 22 foot clear height ceilings, second floor loft area, a 10ft x 10ft drive in loading bay and plenty of parking. If you are a business owner or entrepreneur looking for a place to house your operation you will not want to miss this one. Units currently in shell form and ready for your ideas and build out. This Unit can be combined with Units 26 and 28 to create spaces of 2268 sqft, 4536 sqft and 6804 sqft in size. Located in a part of the development with quick access to lots of parking. (id:53193)
2268 sqft
RE/MAX Real Estate Centre Inc
23 - 587 Hanlon Creek Boulevard
Guelph, Ontario
Looking for a a great place to locate your business. I present to you Unit 23 at 587 Hanlon Creek Blvd. A rare and special development located in the highly sought after Hanlon Business Park in the South End of Guelph, close to Major Highways (HWY 6 and 401.) Units include 22 foot clear height ceilings, second floor loft area, a 10ft x 10ft drive in loading bay and plenty of parking. If you are a business owner or entrepreneur looking for a place to house your operation you will not want to miss this one. Units currently in shell form and ready for your ideas and build out. Being an end unit it comes with extra windows providing great light and is also located within quick access to lots of parking. (id:53193)
2175 sqft
RE/MAX Real Estate Centre Inc
229 Bruce Road 23
Kincardine, Ontario
Private Wooded Laneway leading to a Remarkable 10.8 acre paradise nestled along 350 feet of pristine Lake Huron shoreline. This private retreat is just a leisurely stroll away from downtown Kincardine. It's a golden opportunity for those seeking the ultimate escape. PROPERTY HIGHLIGHTS-> BREATHTAKING BEACHFRONT: Expansive, secluded, peaceful & quiet beach that stretches as far as the eye can see. CHARMING YEAR ROUND HOME: The cozy, year-round home boasts fresh coastal hues and a welcoming fireplace. With 3 bedrooms, 1.5 bathrooms, spacious entertaining areas, a well-appointed kitchen, and an oversized family room, it's perfect for gatherings. QUAINT COTTAGES: 8 charming 1 and 2-bedroom cottages are equipped with kitchenettes & private 4pc bathrooms, offering your guests the comfort they need after a long day at the beach. A PLAYGROUND FOR ALL AGES: Explore your private forest, sunbathe on the beach, engage in beachside activities or lounge in the entertainment area over some BBQ and court games. EVENING BONFIRES: As stars twinkle above, gather around the grand fire pit or enjoy a spirited game of bocce ball or horseshoes beneath the enchanting lights. VAST ACCOMODATIONS: This estate accommodates over 60 of your closest friends and family, making it the ultimate family gathering spot, perfect for year-round enjoyment. A Rare Opportunity: This property has been cherished for decades as a family retreat & offers an exceptional blend of spacious living quarters, captivating waterfront, & unparalleled privacy on 10.8 sprawling acres. Prime Location: 2 hours & 45 minute drive from Toronto, or take your plane and fly in to Kincardine's airport, your dream retreat is closer than you think. Whether you choose to preserve its magnificence or embark on a fresh beginning, opportunities like this are exceedingly rare. Don't let this slice of paradise slip through your fingers. (id:53193)
3 Bedroom
2 Bathroom
1100 - 1500 sqft
Royal LePage Locations North
108-8 - 1052 Rat Bay Road
Lake Of Bays, Ontario
Blue Water Acres FRACTIONAL ownership means that you share the cottage with 9 other owners you will own a 1/10th share of the cottage (your "Interval" week) and a smaller share in the entire resort. It's NOT A TIMESHARE. This cottage is known as 108 Algonquin and it's one of three cottages OFFERING THE BEST BEACH/LAKE VIEW at Blue Water Acres; it has private and guest parking, hi-speed internet, good cell service, 2 spacious bedrooms, 2 bathrooms, washer & dryer, cozy propane fireplace in living area, large dining area with full equipped kitchen and large screened in Muskoka Room. You will have exclusive use of your cottage for 5 weeks of the year. Check-in day for 108 Algonquin is Saturday and the Core Week (Week 8) in 2025 starts on August 9. The four other floating weeks rotate each year so it's fair to all the owners. Remaining weeks for 2025: February 1, May 10, September 27, November 22/2025 . Included for your enjoyment; beach chairs, kayaks, paddle boats, a 300' sand beach, tennis and badminton courts, playground, indoor swimming pool with change room & sauna, gathering room with grand piano, games room with pool tables, fitness room, tubing hill, skating, walking & snowshoe trails and more. You can even moor your own boat at Blue Water Acres for your weeks during boating season. All the cottages are pet-free & smoke-free. This is an affordable way to enjoy cottage life without the cost or work of full cottage ownership. Annual Maintenance fees INCLUDE EVERYTHING and are paid November for the following year. The ANNUAL maintenance fee for each owner in 108 Algonquin cottage in 2025 is $5,026+HST. There is NO HST on the purchase price. It's a unique way to own a share of Muskoka on Muskokas second largest lake. Your weeks can also be traded for weeks at other luxury resorts around the world through Interval International. Or you can rent your weeks out either through Blue Water Acres or on your own. (id:53193)
2 Bedroom
1 Bathroom
900 - 999 sqft
Chestnut Park Real Estate
1045 Browns Brae Road
Lake Of Bays, Ontario
Experience the enchantment of 27 pristine acres in the heart of Muskoka! This remarkable property offers a breathtaking canvas of lush forests and diverse terrain—ranging from serene clearings to dramatic rocky outcrops—intertwined with majestic hemlock, birch, and towering white pines. Nestled just a short 15-minute stroll from two public access points on the stunning Lake of Bays, this gem is perfectly positioned between Baysville and Dorset.\r\n\r\nEmbrace the ultimate outdoor lifestyle with unparalleled access to premier hiking, biking, snowmobiling, and cross-country skiing. Just a stone’s throw away from the Lake of Bays Tennis Club, Sailing Club, and the prestigious Bigwin Island Golf Club, this land promises endless adventure and relaxation.\r\n\r\nRich in history and brimming with potential, this property was once a thriving farm in the 1800s, with legends suggesting the mighty oaks were used to build the iconic Bigwin Inn. Now, with tax advantages through the Managed Forestry Program, it’s primed for your dream country home. Enjoy easy connections to hydro, phone, high-speed internet, and the crystal-clear water table below. This is your chance to own a piece of Muskoka’s magic!\r\n\r\n[It should be noted that this property is in the process of being severed from an existing larger property and any offer should be conditional on the severance happening in the very near future - a provisional consent has already been granted by the township.] (id:53193)
Sotheby's International Realty Canada
60 Summer Leigh Trail
Huntsville, Ontario
This lovely country lot on a quiet road may be just what you have been looking for. With 2.39 acres and 429+ feet frontage your privacy will be guaranteed. Highway access is less than 5 minutes away and downtown Huntsville with all the amenities it has to offer is just a short 15 minute drive. This property is also centrally located between Huntsville and Bracebridge in an area of newer homes. OFSC trails are easy to access from this location as well, and the quiet location is perfect for walking your dog, or going for a hike. (id:53193)
Royal LePage Lakes Of Muskoka Realty
123 Highland Drive
West Grey, Ontario
DRASTICALLY REDUCED! Build Your Dream Home On Your Own Private Lake Less Than 2 hours from Toronto. A hidden gem! Own this unique, one-of-a-kind opportunity & escape to your private sanctuary in the picturesque municipality of Markdale. Nestled within a 54-acre piece of land, this exclusive property boasts an estimated16-acre private lake, providing you a secluded, serene environment away from the city. About 2.7acres zoned estate residential enables you to create your personal paradise. The designated building envelope allows you to construct your dream home, complete with luxurious amenities, poolside entertainment areas, offering you perfect blend of peace, comfort & sophistication. Each season offers something different to do: canoeing/paddle boating, having picnics on your private island amongst many other activities during the summer; in the Fall, watch nature's masterpiece unfold & immerse yourself in the tranquility of the season; & lets not forget about winter offering snowshoeing, skating & skiing (downhill & cross country) at nearby resorts located less than 20 minutes away. As the sun sets, you have an unobstructed view of the dark night sky which transforms into a canvas of twinkling stars. Experience the rarity, exclusivity, & limitless potential of owning your dream home on your own private lake. This is more than a property, it's a legacy. Look at the video to fully take in the beauty of this lot. PLEASE ENTER THE PROPERTY WHERE THE "FOR SALE" SIGN IS AT THE INTERSECTION OF LAKE/HIGHLAND (id:53193)
Century 21 Millennium Inc.
Sand4w1 - 3876 Muskoka Rd Hwy 118 W
Muskoka Lakes, Ontario
The Muskokan Resort Club, situated directly on prestigious Lake Joseph, is a sought-after, beautifully landscaped property. This four-season paradise offers something for everyone, providing an exceptional escape from city life—a place in Muskoka to call your own! Enjoy luxurious vacations without cottage maintenance hassles. The Sandfield 4 Week 1 Villa grants you 5 weeks of ownership throughout the year, the fixed week 1 ensuring memorable Canada Day celebrations with friends and family each year and four other weeks throughout the year (see schedule attached).\r\n\r\nIn addition to interval ownership, you also gain an equity share in the resort. If you can't use your week, you have two options: add it to the Muskokan rental pool, managed by the on-site Muskokan Concierge, or enter your weeks into the Registry Collection. The rental pool allows others to enjoy your property, potentially earning rental income, while the Registry Collection lets you exchange weeks for stays at luxurious destinations worldwide.\r\n\r\nThis 3-bedroom cottage features high-quality amenities and en-suite bathrooms for comfort. The primary bedroom's step-out balcony offers breathtaking lake views. As one of the units closest to the lakeshore, it promises an unparalleled experience. Enjoy exclusive access to the award-winning 2,500 sq ft Hirsh Log Home design Club House, with 20-foot windows overlooking the pool, a library, billiard room, movie room, and games room. Use private docks for your boat, kayaks for paddling, or bask in the sun on the beach. WIFI ensures connectivity for all.\r\n\r\nPlease note, this unit is NOT pet-friendly. (id:53193)
3 Bedroom
4 Bathroom
2000 - 2500 sqft
Bracebridge Realty
1460 Island 404/quarry
Georgian Bay, Ontario
Discover the perfect spot to build your dream cottage on a picturesque stretch of southeast-facing beachfront on Quarry Island in Georgian Bay. This prime building lot offers 135 ft of water frontage. The beach features a charming mix of sand and pebbles, providing a safe and delightful play area for children. With numerous excellent building sites available, you have plenty of options for situating your cottage. Quarry Island is renowned for its friendly community atmosphere, with several beautiful cottages already established. A scenic walking trail encircles the entire island just behind the property lines, perfect for exercise and taking in the natural beauty. This property is conveniently located just a 5-minute boat ride from the nearest marina and is close to various amenities including golf courses, restaurants, shopping centres, skiing resorts, hiking and biking trails, and OFSC trails. It's also only an hour and a half drive from the Greater Toronto Area (GTA), making it an ideal retreat. Please note that the buyer is responsible for lot levies and development fees. (id:53193)
Sotheby's International Realty Canada
2602 Is 820 Georgian Bay
Georgian Bay, Ontario
Enjoy Georgian Bay living at its best with 262 feet of water frontage, complete with a large shore deck and U-shaped dock, perfect for swimming, boating and lounging. The screened porch provides the ideal spot to sip your coffee while viewing the sunrises sheltered from the elements. Inside you will find a spacious kitchen, 3-bedrooms, 1-bathrooms and a large stone fireplace. Large windows throughout create a bright and natural feel. Only a quick 1-min boat ride from the local Honey Harbour Marinas. (id:53193)
3 Bedroom
1 Bathroom
700 - 1100 sqft
RE/MAX By The Bay Brokerage
7 - 15 Hilton Lane
Meaford, Ontario
**New Construction - Possession Mid 2025**\r\n\r\nWelcome to a vibrant golfing community in Meaford, just 5 minutes from Georgian Bay. Access to the golf course by cart paths and even bring your seasonal golf cart home with you at the end of your game. These carts are available for rental for seasonal rental, by the homeowner, from the Golf Course. These detached homes back onto a scenic Meaford Golf Course and offer luxurious features and outstanding, elevated views:\r\n\r\n**Main Floor:** 10 ft. ceilings, 8 ft. high interior doors, smooth ceilings, pot lights, wrought iron pickets on the front porch, 5 in. baseboards, and 2 3/4 in. casing.\r\n**Kitchen:** Extended cabinets and island with breakfast counter.\r\n**Primary Ensuite: ** frameless glass shower enclosure.\r\n**Basement:** 9 ft. ceilings, rough-in for heated floors and 3 piece bathroom included in standard listing. POTENTIAL for in-law suite if approved prior to construction commencing.\r\n**Additional Features:** 200 AMP BBQ gas line, central air conditioning, garage door opener, and a quick charge electric vehicle outlet.\r\n\r\n**Buyer Perks:**\r\n- Freehold homes located on a private, paved, condominium road located within Meaford Golf Course.\r\n- Choose your interior finishes at our design studio. The sooner you purchase, the more options you have to select from.\r\n- Common Elements fee of $103.74/month covers condominium insurance, maintenance fees, street lighting and street snow removal, POTL property taxes and storm water maintenance fees.\r\n- Condominium fee of $109.17/month covers admin and property management fees, reserve fund, director insurance, sanitary sewer and retaining wall maintenance.\r\n\r\n**Extras:**\r\n- Agreement to be written on builder's offer forms.\r\n- Unit to be built, so assessment value and property taxes are not yet determined.\r\n- Mail delivered by community mailbox at entrance to subdivision. (id:53193)
3 Bedroom
2 Bathroom
2000 - 2500 sqft
Ara Real Estate Brokerage Ltd.
15548 Georgian Bay Shore
Georgian Bay, Ontario
This wonderfully maintained minimalist cottage from the 1950’s has all it’s original charm with an open concept living/dining room flanked by an immaculate stone fireplace, 2 adequate and cozy bedrooms; 1 full bathroom and a tiny but efficient kitchen. You can almost hear the fishing stories and guitar music on the screen covered porch complete with a porch swing. Only a short walk to a 2-bedroom camp style bunkie with living and storage areas. Beautiful pine needle paths, deep clean water with a small beach and all the sunsets you handle only 15 minutes by boat from Honey Harbour. (id:53193)
2 Bedroom
1 Bathroom
RE/MAX By The Bay Brokerage
317 - 170 Jozo Weider Boulevard
Blue Mountains, Ontario
Step into luxury living with this recently updated one-bedroom suite at Seasons At Blue. Boasting an open-concept layout, this unit offers ample space and privacy, complete with full kitchen facilities and a cozy living area. Rest easy in the comfort of a private bedroom with a queen bed, supplemented by a convenient sofa bed in the living space. Sold fully furnished, this suite is not only a retreat but also a lucrative investment, generating over $21k in net income through the Blue Mountain Resort rental pool program in 2023.\r\nBut that's not all – having already paid and completed a refurbishment costing almost $55k, this unit stands out among its peers. Featuring new paint, flooring, furniture, bathrooms, and kitchen appliances, it exudes a fresh, contemporary ambiance. Enjoy easy access to village boutiques, as well as a myriad of outdoor activities such as skiing, mountain biking, hiking, and golfing. \r\nIndulge in the resort's amenities, including a year-round outdoor hot tub, seasonal swimming pool, fitness room, and sauna. With two levels of heated underground parking, underground bike storage, and a ski locker, convenience is at your fingertips. Plus, take advantage of exclusive access to a private beach just a short 10-minute drive away on the picturesque shores of Georgian Bay. Condo fees cover utilities, allowing for hassle-free ownership. Experience the ultimate in convenience with ski-in/ski-out access to Blue Mountain's slopes, and embrace the enchanting beauty of each season. Whether you seek a luxurious retreat or a savvy investment opportunity, Seasons At Blue offers the perfect blend of comfort, convenience, and profitability. HST on the purchase price is applicable but may be deferred by obtaining an HST number and participating in the Blue Mountain Resort rental program. 2% + HST Blue Mountain Village Association entry fee is applicable and annual fee of $1.00 +HST per sq.ft. payable quarterly. (id:53193)
1 Bedroom
1 Bathroom
600 - 699 sqft
RE/MAX By The Bay Brokerage
G103-A1 - 1869 Muskoka 118 Road W
Muskoka Lakes, Ontario
Welcome to Touchstone Resort, low maintenance Muskoka living at its best. This Grand Muskokan 1/8th fractional ownership unit has stunning views out over Lake Muskoka and walk out beach access. This beautiful condo has a signature Muskoka room, gourmet kitchen, soaker tub in the master ensuite, bbq area and a private balcony with a beautiful lake view. A1 fraction gives owners 6 weeks of use a year plus one bonus week. Amenities include pools, hot tubs, fitness room, sports court, non-motorized water toys, a manicured beach, dock with boat parking (for an additional fee) and the children's playground. Moreover utilize the onsite spa and the restaurant on the grounds or venture into Bracebridge or Port Carling for a host of options. Just a short drive from the GTA, feel the ease of resort living at its finest spent in your own piece of paradise. Better yet this unit is pet friendly with grass right off the deck so bring your furry friends. (id:53193)
3 Bedroom
3 Bathroom
2000 - 2249 sqft
Chestnut Park Real Estate
Part Lot 29 Concession 5
Arran-Elderslie, Ontario
Unique, one of a kind 39+ acre property on the edge of the village of Tara. Productive farmland with the bonus of the Sauble River forming a park like setting as part of the Northern boundary alongside a unique train trestle. Western boundary is the abandoned rail line, Southern boundary is Con 4, and the Eastern boundary is Mill Road. Agricultural land is farmed by a local farmer and current crop is the property of the current farmer.\r\nBuyer's agent must attend all showings. Do not drive in the field (id:53193)
39 sqft
Century 21 Millennium Inc.
G103-A2 - 1869 Muskoka 118 Road W
Muskoka Lakes, Ontario
Welcome to Touchstone Resort, low maintenance Muskoka living at its best. This Grand Muskokan 1/8th fractional ownership unit has stunning views out over Lake Muskoka and walk out beach access. This beautiful condo has a signature Muskoka room, gourmet kitchen, soaker tub in the master ensuite, bbq area and a private balcony with a beautiful lake view. A2 fraction gives owners 6 weeks of use a year plus one bonus week. Amenities include pools, hot tubs, fitness room, sports court, non-motorized water toys, a manicured beach, dock with boat parking (for an additional fee) and the children's playground. Moreover utilize the onsite spa and the restaurant on the grounds or venture into Bracebridge or Port Carling for a host of options. Just a short drive from the GTA, feel the ease of resort living at its finest spent in your own piece of paradise. Better yet this unit is pet friendly with grass right off the deck so bring your furry friends. (id:53193)
3 Bedroom
2 Bathroom
2000 - 2249 sqft
Chestnut Park Real Estate
119 Schooners Lane
Blue Mountains, Ontario
Welcome to the Cottages at Lora Bay! This Brand New Aspen model home is one of the few that offer a walk out basement and raised balcony! This lovely and bright home has so much to offer. When you first step inside you will find a spacious den with 11' ceiling's, elegant hardwood floors throughout, open concept dining/living room area with cathedral ceilings, upgraded kitchen cabinets, SS Bosch appliances and quartz countertops. Step outside to your one of a kind raised balcony perfect for entertaining and enjoying the views. The Main floor Primary bedroom offers a large walk-in closet and spacious modern ensuite located across from the main floor laundry/mudroom with access to the double car garage. Head to the second level to find a spacious multi purpose loft, sprawling soft berber carpet, a large secondary bedroom with double closets and finished off with a 4pc bath. The large and open unfinished basement offers a walk out to your backyard, Large windows letting in bright light, rough in for a bathroom and is awaiting your finishing touches. Lora Bay's active community offers lots of social activities, two Private Beach access points, fitness room and a restaurant. Minutes to skiing, hiking, biking, the Georgian Trail, walk to the 18 hole Golf Course, Georgian Bay and minutes to either Thornbury or Meaford's downtown area. Make this beauty yours and enjoy the private beach! (id:53193)
3 Bedroom
3 Bathroom
2000 - 2500 sqft
Sotheby's International Realty Canada

