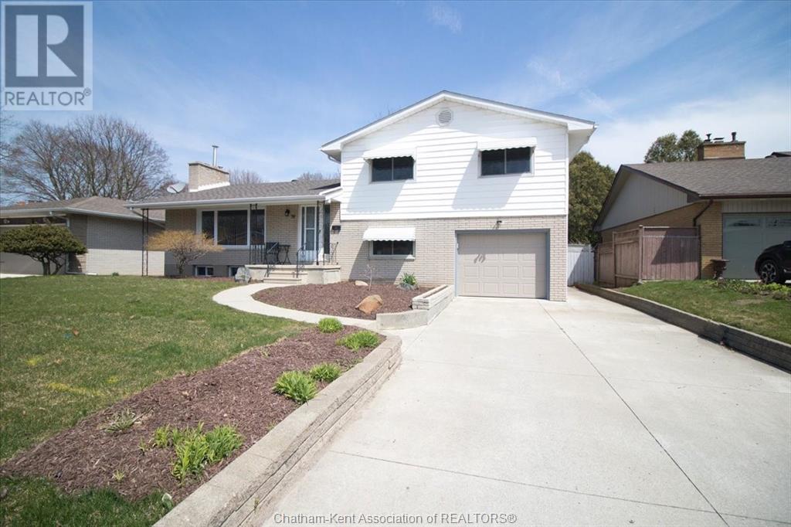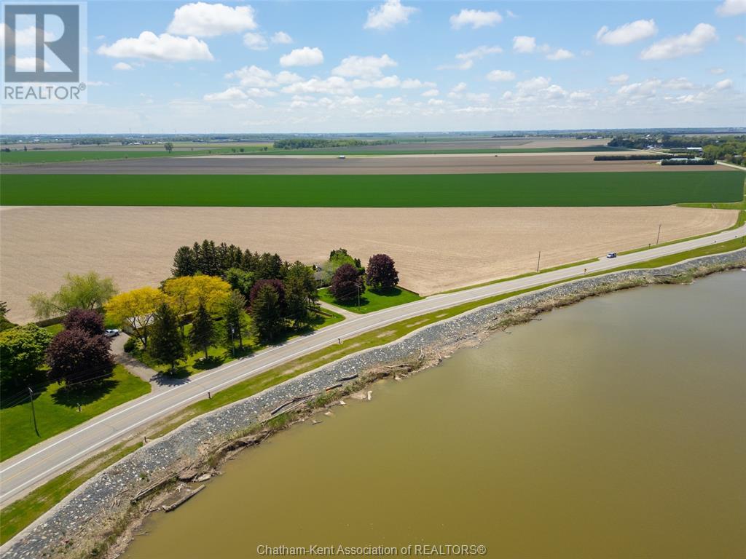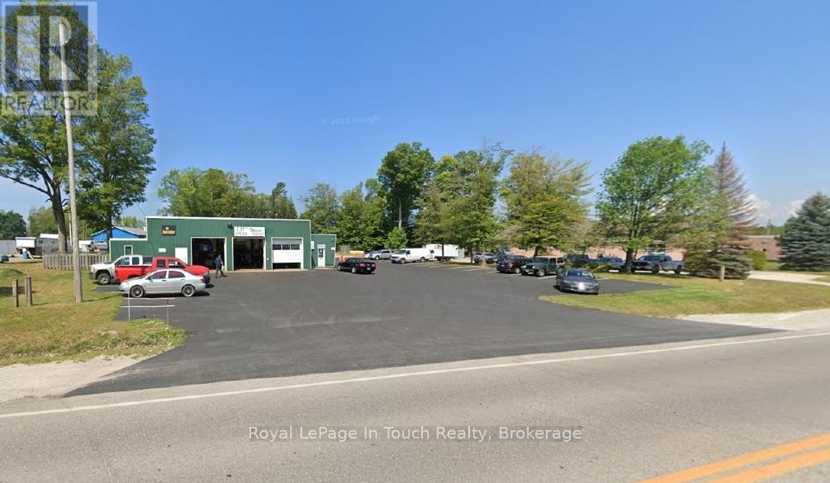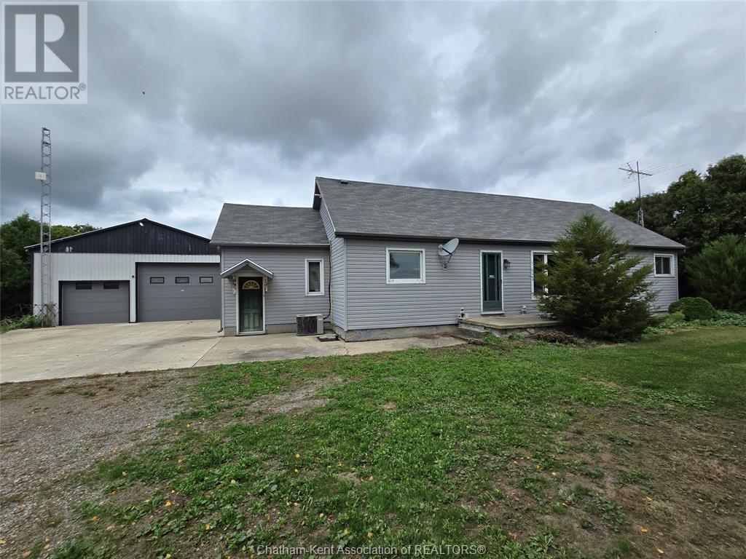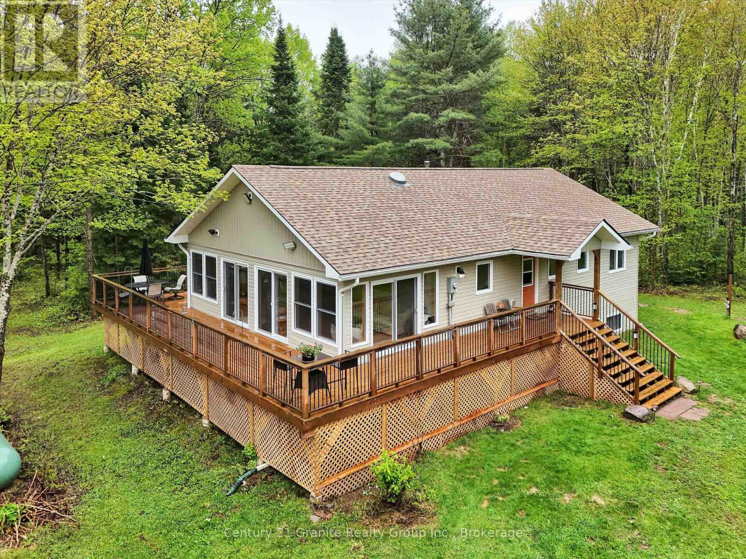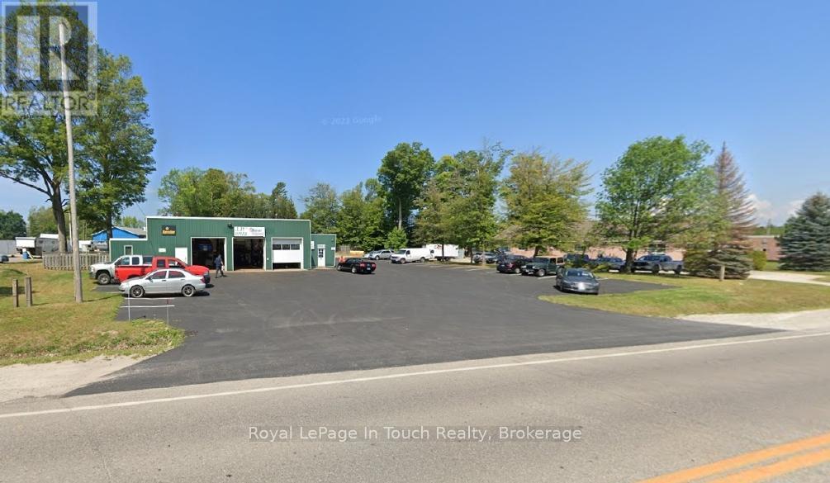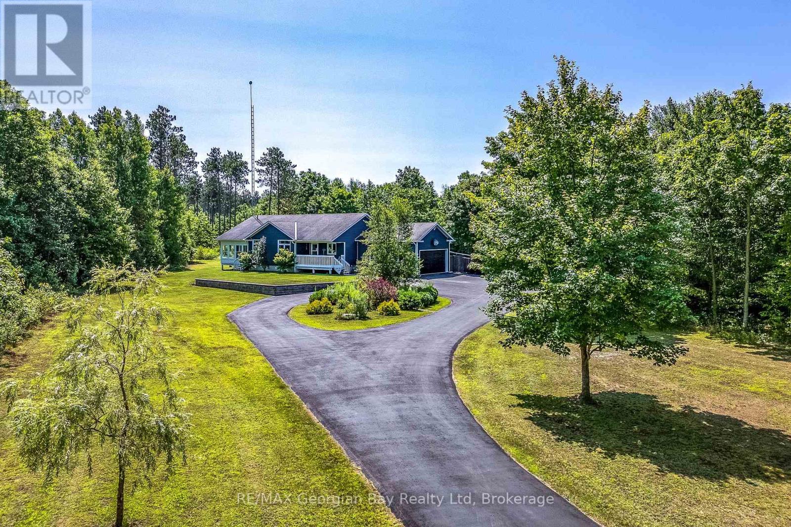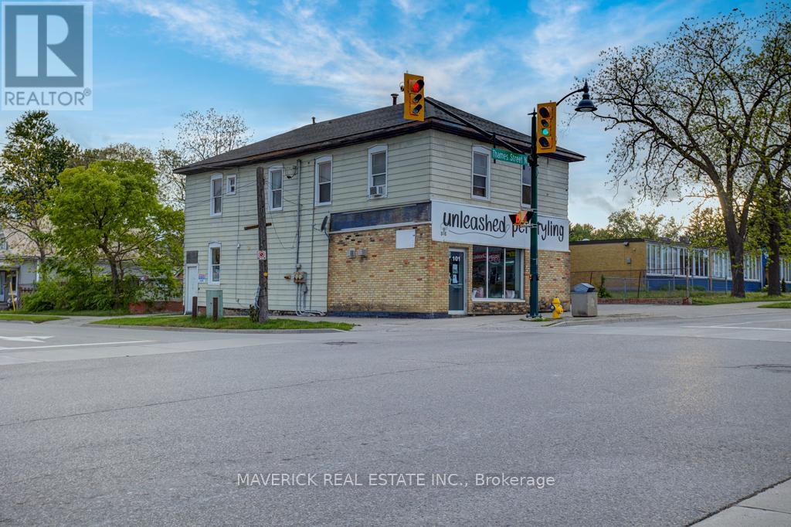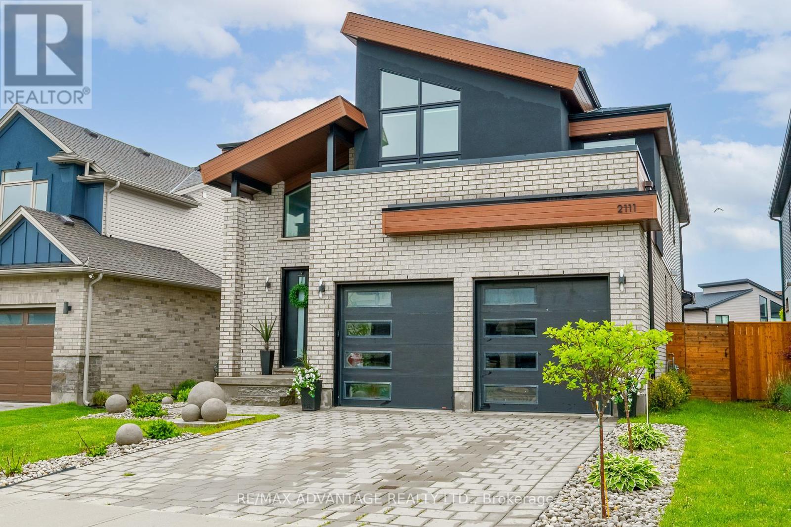39 Wyandott Street
Chatham, Ontario
Great location, with golf course, schools, and grocery stores close by, this 4-level home offers comfort and convenience. The dining room opens to a fenced backyard via patio doors—perfect for entertaining or relaxing. The kitchen features oak cabinets, granite countertops, a gas stove, and tile floors. Marble flooring enhances the entrance and transitions to the living room, showcasing a marble wood-burning fireplace for cozy evenings. Upstairs, there are 3 large bedrooms paired with a modern 4PC bathroom. The lower level includes a versatile family room with a second wood-burning fireplace, an additional bedroom, and a 2PC bathroom, ideal for guest retreat. Abundant storage includes a cold cellar for preserves. Practicality meets style with gas-fired boiler heating, central air, an attached garage, updated windows, newer carpet, and a gas hook-up for an outdoor BBQ. Timeless charm and modern amenities combine to make this home exceptional. View today! VIRTUAL AI STAGING (id:53193)
4 Bedroom
2 Bathroom
Royal LePage Peifer Realty Brokerage
6764 Riverview Line
Chatham, Ontario
Welcome to 6764 Riverview Line—where country charm meets elevated living. Set on 0.671 acres, this meticulously cared-for home serves up 3 spacious bedrooms, 2.5 bathrooms, and a custom kitchen fitted with high-end Leads cabinetry that delivers both style and function. The airy main floor is flooded with natural light and anchored by a cozy fireplace—perfect for laid-back nights in. Outside? A backyard built to impress: an inground pool with a brand new liner, lush landscaping, and space to unwind or entertain. Bonus points for the attached 2-car garage and a massive detached shop for all your hobbies, toys, and tools. Just minutes from town, but with views and privacy that feel like your own slice of paradise—this one checks every box. - Note that new pictures of the pool will be updated when the liner is installed. call today to #lovewhereyoulive (id:53193)
3 Bedroom
3 Bathroom
Nest Realty Inc.
750 Balm Beach Road E
Midland, Ontario
EXCELLENT LOCATION ON BUSY HIGHWAY WITH PLENTY OF PARKING, 2400 SQ FT SHOP AREA & 320 SQ FT OFFICE SPACE. PACKAGE INCLUDES LAND, BUILDING ONLY. BUSINESS & CHATTELS, INVENTORY ARE ALSO AVAILABLE. RARE OPPORTUNITY TO PURCHASE THIS EXCEPTIONAL LOCATION. (id:53193)
2400 sqft
Royal LePage In Touch Realty
6821 Mallard Line
Dover Centre, Ontario
This country bungalow sits on a 0.50-acre lot, offering the perfect blend of tranquility and convenience. The home features an open-concept oak kitchen with a built-in oven and stove, ideal for entertaining and family meals. The main floor includes two spacious bedrooms, a 5-piece bath, a family room, a formal dining area, a den, and a laundry room for added convenience. Upstairs, you'll find two additional bedrooms and another den, perfect for extra living or office space. A large 30' x 51' outbuilding offers endless possibilities for storage, hobbies, or a workshop. Surrounded by nature, yet close to amenities, this home is perfect for those seeking a peaceful country lifestyle. Don't miss your chance to own this versatile property! Shingles replaced April 2025, rear wood deck 2024. Property is being sold AS IS condition no warranties shall apply. (id:53193)
4 Bedroom
1 Bathroom
1533 sqft
RE/MAX Preferred Realty Ltd.
2302 Buckslide Road
Algonquin Highlands, Ontario
Nestled on 5+ acres of private, picturesque land, this custom-built 2018 country home offers the ideal blend of rustic charm & modern comfort. Scenically supreme with greenspace, a peaceful babbling stream, views of wetlands across the road and regular visits from local wildlifeyes, even the occasional moose you'll find yourself truly immersed in natures beauty. Step inside to a bright, open-concept main floor where the kitchen, dining & living areas come together in one sunny, welcoming space. Whether you're cooking up gourmet meals or helping the kids with homework at the kitchen island while dinner simmers on the stove, this heart-of-the-home layout was made for real family living and easy entertaining. Off the main living area, a 4-season sunroom invites you to relax with floor-to-ceiling windows and walkout access to a large wraparound deck. Breathe in the fresh country air and take in sweeping panoramic views from every angleperfect for morning coffee, stargazing, or hosting summer BBQs. The main level also features a generous primary bedroom with a large walk-in closet, convenient main-floor laundry, and a spa-like 4-piece ensuite with a luxurious soaker tub. A second bedroom and a 3-piece bath complete this level with comfort and functionality in mind. Downstairs, you'll discover two more spacious bedrooms, a versatile rec room ready for movie nights or games, a utility area, and ample storage for everything from outdoor gear to seasonal decor. Located on a quiet, year-round road with school bus service and just a short stroll to the sparkling shores of Halls Lake with public access, this home offers both privacy and convenience. Youre also close to local shops and essential amenities, making it the perfect year-round residence or weekend getaway. If youve been dreaming of a peaceful lifestyle surrounded by nature, where modern comfort meets country charmthis one-of-a-kind property is ready to welcome you home. (id:53193)
4 Bedroom
2 Bathroom
1500 - 2000 sqft
Century 21 Granite Realty Group Inc.
81 Grenville Street S
Saugeen Shores, Ontario
Opportunity Awaits in Southampton! This 2 bedroom, 2 bathroom storey-and-a-half home or year-round cottage offers a fantastic opportunity for the right buyer to bring their vision and a little TLC. Nestled on a nicely treed lot in a peaceful area of town, its just steps from Helliwell Park and within walking distance to Lake Hurons beautiful beaches, plus the charming shops and restaurants of downtown Southampton. The layout offers great potential: two spacious bedrooms, one located above the garage with a cozy sitting area or office nook, and a 3-piece bathroom with laundry; the other on the main floor with walk-out access to a large back deck overlooking the fully fenced backyard. The U-shaped kitchen features oak cabinetry, double sink with window, and an eating bar open to the living room. Large windows in the living room frame peaceful views of the green space across the street, offering a tranquil vibe that makes you feel worlds away yet you're still close to everything Southampton has to offer. A separate dining area opens to the back deck through patio doors. A gas furnace and A/C provide year-round comfort, and the attached single-car garage offers space for a small workshop or added storage. If you're a first-time buyer, handy renovator, or someone looking for a seasonal escape with room to improve and personalize, this could be the perfect project. Bring your ideas and make it your own! (id:53193)
2 Bedroom
2 Bathroom
1100 - 1500 sqft
RE/MAX Land Exchange Ltd.
7032 County Road 121
Minden Hills, Ontario
Welcome to this beautifully renovated raised bungalow, offering over 2,200 sq. ft of luxurious living space set on 1.5 acres of private, wooded land. With no visible neighbors, this home perfectly blends seclusion and tranquility, just minutes from the charming town of Minden, the Gull River, and several lakes, beaches and restaurants. The upper level features and open-concept design with stunning oak-engineered hardwood flooring throughout. The spacious living area boasts large windows that flood the space with natural light, while the electric fireplace adds warmth and ambiance. Sliding doors lead to a covered porch, providing the ideal spot for relaxation as you overlook the serene stream and lush forest. This home offers three generous bedrooms on the main level, including a large master suite with a 4-piece semi-ensuite bathroom and convenient main floor laundry. The lower level features and additional bedroom, a 3-piece bathroom and a den; perfect for guests or as a home office. The modern, sleek design includes waterproof vinyl flooring on the lower level, and the home is equipped with a UV & sediment water filter, ensuring clean and safe water throughout. Enjoy year-round comfort with a newly installed propane furnace and central air (2022). Outside, the backyard deck offers beautiful views of the surrounding forest, while the covered carport provides convenient protection for your vehicle. Modern vinyl siding and 2019 asphalt shingles complete the home's exterior, offering both curb appeal and durability. Located near ATV and snowmobile trails, this home is a nature lover's dream, yet still offers easy access to all the amenities of nearby towns. Whether you're looking for a peaceful year-round retreat or weekend getaway, this home has it all. Schedule your showing today and experience the perfect blend of comfort, privacy and natural beauty. (id:53193)
4 Bedroom
2 Bathroom
1100 - 1500 sqft
Century 21 Granite Realty Group Inc.
750 Balm Beach Road E
Midland, Ontario
BUSINESS ONLY. LONG TERM LEASE AVAILABLE. WELL ESTABLISHED AUTO SALES & SERVICE BUSINESS, EXCELLENT LOCATION ON BUSY HIGHWAY WITH PLENTY OF PARKING, 2400 SQ FT SHOP AREA & 320 SQ FT OFFICE SPACE, ENTIRE PACKAGE INCLUDES LAND, BUILDING, BUSINESS & CHATTELS, INVENTORY IS ALSO AVAILABLE, STATEMENTS & FINANCIALS ARE AVAILABLE TO BONA FIDE OFFERS, RARE OPPORTUNITY TO PURCHASE A PROFITABLE ONGOING BUSINESS IN AN EXCEPTIONAL LOCATION. (id:53193)
1 Bathroom
2400 sqft
Royal LePage In Touch Realty
750 Balm Beach Road E
Midland, Ontario
WELL ESTABLISHED AUTO SALES & SERVICE BUSINESS, EXCELLENT LOCATION ON BUSY HIGHWAY WITH PLENTY OF PARKING, 2400 SQ FT SHOP AREA & 320 SQ FT OFFICE SPACE, ENTIRE PACKAGE INCLUDES LAND, BUILDING, BUSINESS & CHATTELS, INVENTORY IS ALSO AVAILABLE, STATEMENTS & FINANCIALS ARE AVAILABLE TO BONA FIDE OFFERS, RARE OPPORTUNITY TO PURCHASE A PROFITABLE ONGOING BUSINESS IN AN EXCEPTIONAL LOCATION. (id:53193)
2400 sqft
Royal LePage In Touch Realty
63 Concession 9 East Concession E
Tiny, Ontario
Approximately 1800 sq. ft. Well built 3 bedroom bungalow on approximately 57 acres with some of the back part of the property abutting the Tiny Rail Trail. The property also has walking trails. The great room has vaulted ceilings along with hickory hardwood flooring. Open concept kitchen with custom built cupboards made of hickory along with quartz countertops. The breakfast counter contains the sink along with a built in dishwasher. The tops of the counter are made of maple. Main floor laundry plus the master bedroom has a 4 piece ensuite. Another 4 pc bathroom is on the main floor. The basement is finished with 2 rooms, a 4 piece bathroom and a wet bar. There is also access from the basement to the garage. From the dining area, there is a walkout to a 21' x 21' deck. Off the deck on 1 side is an enclosed gazebo with a hot tub. (Installed 2010) On the other side of the deck is access to a large heated 16' x 40' fiberglass inground pool with an 8' deep end and a water fall.. (Installed July 2016) The concrete pool deck is 49' x 15' Bonus is a newly paved circular driveway. There is a Managed Forest Plan available for this property which you need to re-apply for. This plan in turn helps in lowering the property taxes plus gives you the ability to earn income by selling trees which the plan allows you to cut down. Note: A new water tank was installed last november. It is owned. (id:53193)
3 Bedroom
3 Bathroom
1500 - 2000 sqft
RE/MAX Georgian Bay Realty Ltd
101 Thames Street N
Ingersoll, Ontario
Located at the high-traffic corner of Victoria and Thames in the heart of Ingersoll, this turn-key two-storey commercial building offers an exceptional opportunity for investors, or those looking to be business owners, with a versatile live/work setup. The property features two well-maintained 2-bedroom residential units on the upper level, both currently rented to long-term tenants with the option to vacate if desired. On the main level, there are two fully leased commercial storefronts; one home to a pet grooming business and the other to a water treatment equipment company providing immediate rental income and business continuity. The buildings corner lot location ensures maximum visibility and easy access, with two entrances and ample on-site parking for tenants, customers, or clients. Inside, the main floor boasts a carpet-free, open-concept layout with a welcoming reception area, dedicated storage space, and a separate entrance for convenience. Additional storage is available in the basement, making the property even more practical for businesses with inventory or equipment needs. This mixed-use property presents multiple possibilities: continue operating as a reliable income-generating investment, occupy the commercial space while living upstairs, or explore redevelopment options in this prime, central location. With strong foot traffic, great exposure, and flexible zoning, this is a rare opportunity to own a truly dynamic building in one of Ingersoll's most prominent intersections. (id:53193)
2000 sqft
Maverick Real Estate Inc.
2111 Ironwood Road
London South, Ontario
You will be super impressed with this 2,814 sq ft, 4 Bed, 3.5 Bath + main floor den. This home is loaded with luxury features such as 9' main floor ceilings, engineered hardwood flooring, chef inspired kitchen with walk-in pantry, oversized island, tiled back splash, quartz or granite counters and great room with fireplace and tiled accent wall. Access to rear covered porch from dinette complete with 8ft patio slider. Hardwood stairs complete with wrought iron spindles and hardwood in upper level hallway. Master bedroom features spa-like ensuite complete with freestanding soaker tub, tiled glass shower and double sink vanity. Large sundeck and fully fenced yard. (id:53193)
4 Bedroom
5 Bathroom
2500 - 3000 sqft
RE/MAX Advantage Realty Ltd.

