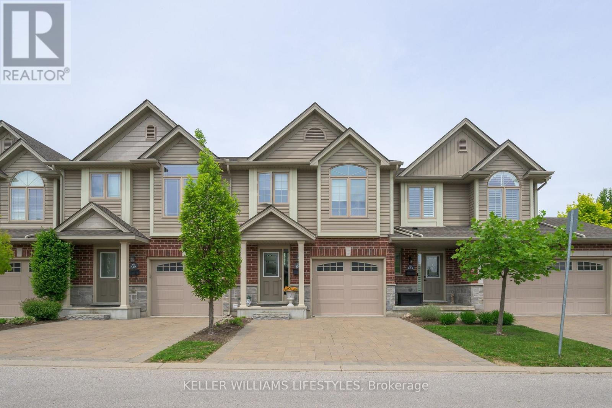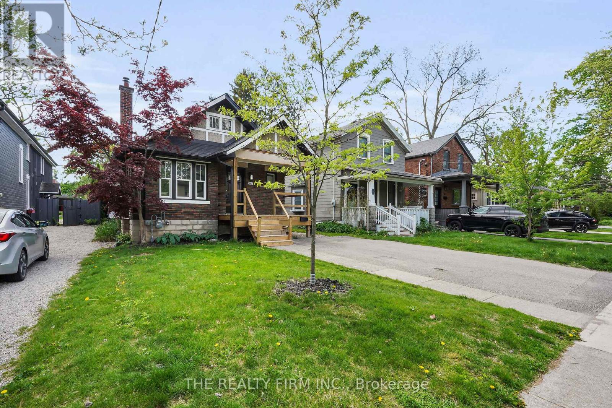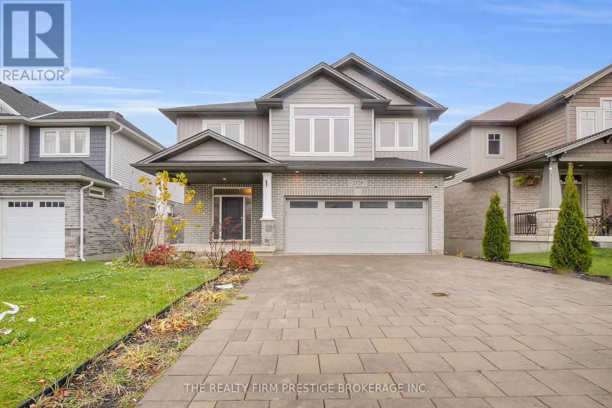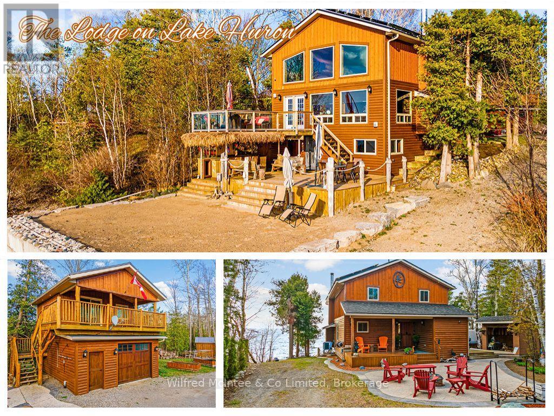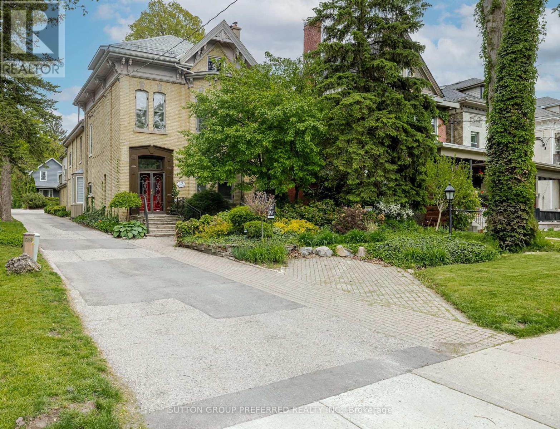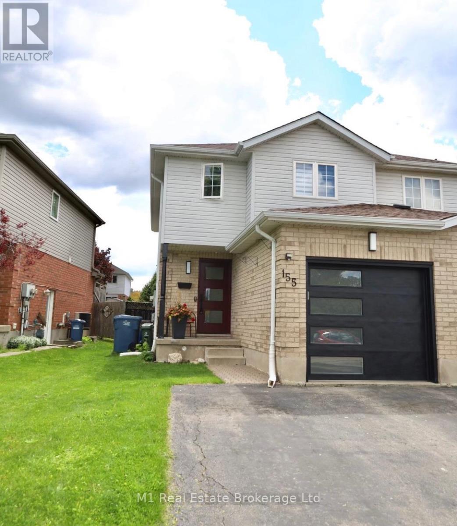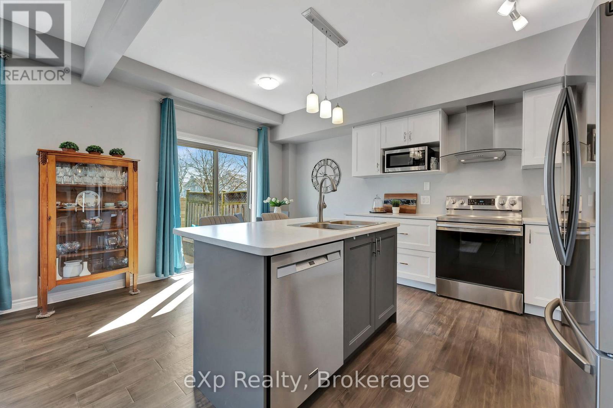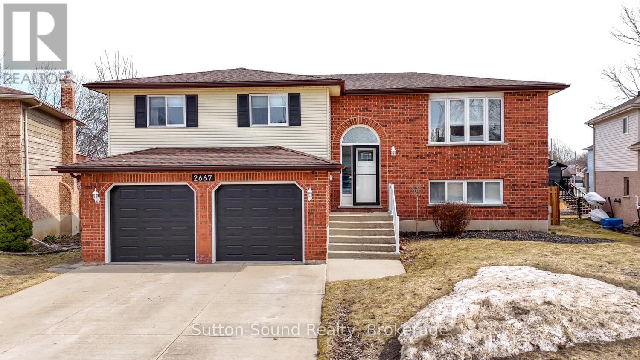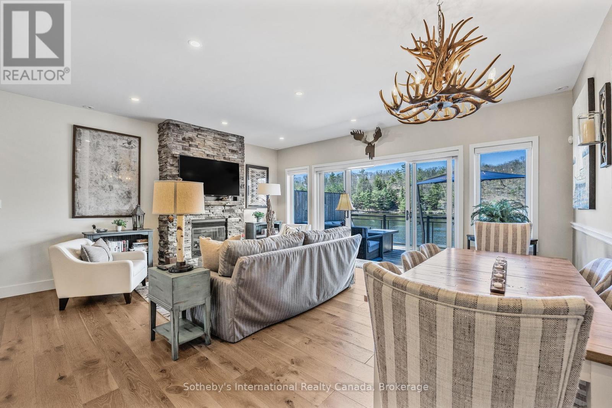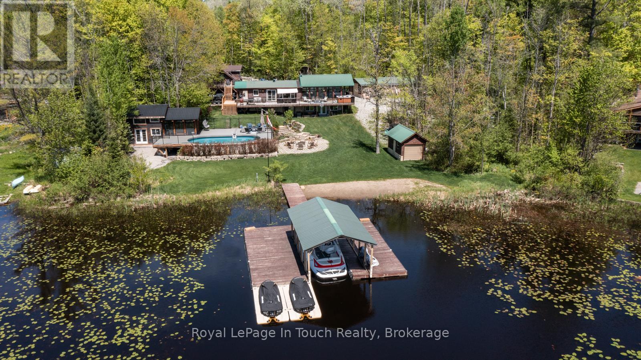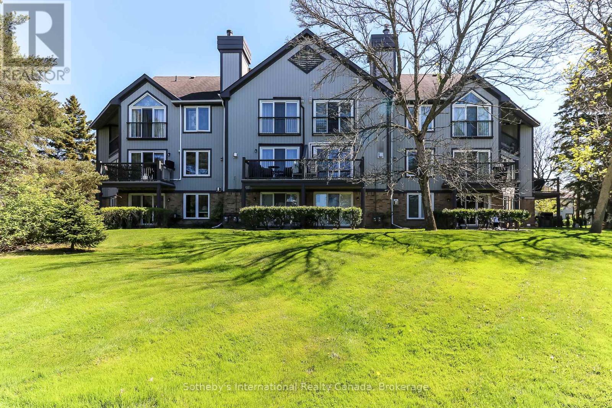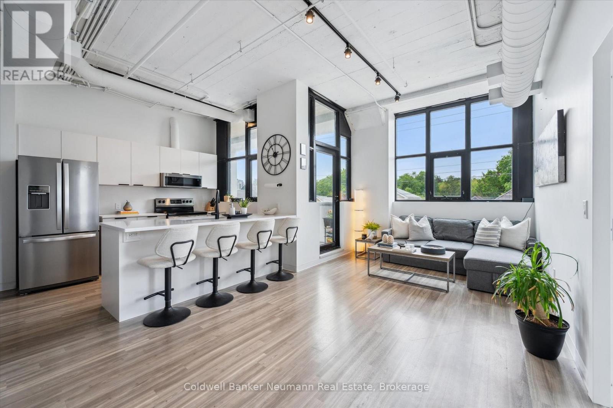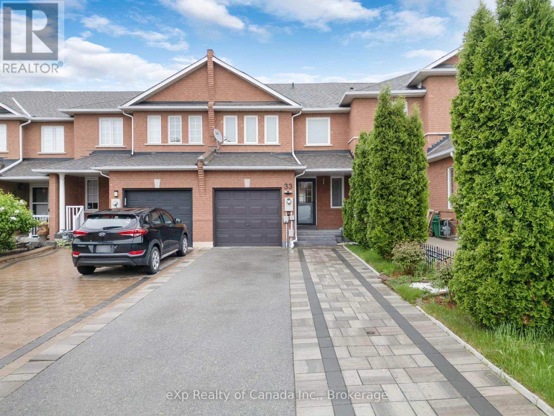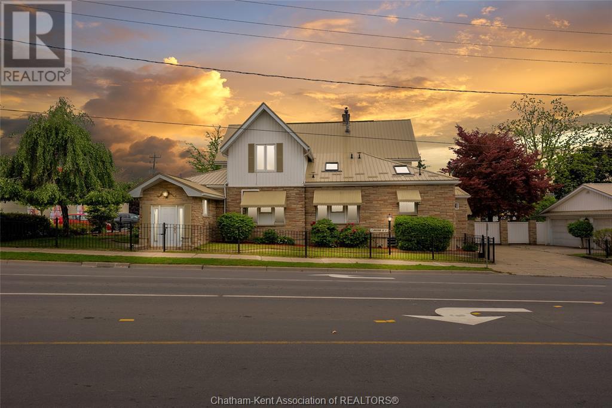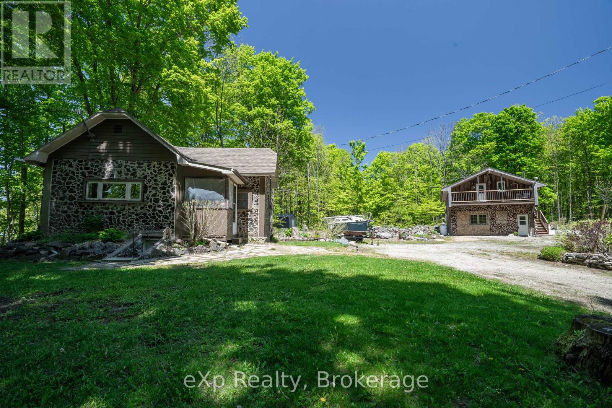99 - 1010 Fanshawe Park Road E
London North, Ontario
Welcome to 1010 Fanshawe Park Road East Unit 99. A lovingly maintained townhome nestled in Londons desirable North East neighbourhood of Northridge. Well-managed condo community and built in 2015 with low condo fees, this home offers comfort, convenience, and incredible value for families, or down-sizers alike. Step inside to find a welcoming main floor with inside entry from the single-car garage, a 2-piece bathroom, and a bright, open-concept layout that seamlessly connects the living, kitchen, and dining areas. Sliding patio doors lead out to your private back deck, backing directly onto the tranquil Stoney Creek Valley - the perfect spot to relax and unwind. Upstairs, the spacious primary bedroom features double closets and a 3-piece ensuite with a walk-in shower. You'll also find two additional bedrooms and convenient second-floor laundry, tucked neatly into the hallway for easy access. The finished lower level adds bonus living space and plenty of storage, perfect for a family room, home office, or gym setup. Ideally located with quick highway access, close to Masonville Mall, and within the boundaries of top-rated schools like Stoney Creek Public School and Lucas Secondary School. This home checks all the boxes and is move-in ready, don't miss your chance to make this one yours! (id:53193)
3 Bedroom
3 Bathroom
1200 - 1399 sqft
Keller Williams Lifestyles
295 Walmer Grove
London North, Ontario
Welcome to 295 Walmer Grove! As you step inside this spacious 4 level back-split you're welcomed by the surprising open floor plan with an inviting dining room backdropped by beautiful built in cabinetry. The fresh design of this layout is perfect for the busy family! Plenty of natural light in the updated kitchen with stunning quartz countertops and great storage. Enjoy cozy nights snuggled in the lower family room with gas fireplace. 4 large bedrooms with potential for a 5th or 6th bedroom and 2 beautifully updated full baths. This home is a perfect mix of original features and new design with the classic bannister complementing the fresh modern kitchen. Large windows and pot lights keep the lower level feeling bright and inviting. Parking for 5 cars and a patio just off the kitchen. Nice backyard with not too much grass to cut but plenty of privacy. Excellent schools and a park just steps away. 5 minutes to UWO campus. Updates include roof (2020), windows (2020-2021), furnace & AC (2018), both 4 pc bathrooms, kitchen and carpet. Book your private showing today and make this your new home! (id:53193)
4 Bedroom
2 Bathroom
1100 - 1500 sqft
Streetcity Realty Inc.
863 Colborne Street N
London East, Ontario
Incredible opportunity at 863 Colborne Street. Fully renovated, turn-key duplex located in one of London's most sought-after downtown neighbourhoods. Ideal for investors, multi-generational living, or buyers seeking a mortgage helper, this property offers versatility, style, and strong income potential. Both units are bright, spacious, and modernized throughout, featuring separate laundry, premium finishes, and private outdoor spaces. The front unit boasts a large porch, while the rear unit features a massive deck and expansive backyard, perfect for tenants or families seeking green space. The rear unit includes a large basement storage area, ideal for a recreation room, playroom, or home office, and an unfinished attic space with potential to add a second bedroom, further increasing rental income. Located minutes from Western University, Fanshawe College, and all downtown amenities, this high-demand rental area commands premium rents for quality homes with outdoor living. Don't miss this rare opportunity to own a high-yield, low-maintenance investment in a thriving urban location. Zoned R2-2 | Updated Mechanicals| Turnkey Investment | Income-Generating (id:53193)
3 Bedroom
2 Bathroom
1500 - 2000 sqft
The Realty Firm Inc.
2528 Holbrook - Lower Drive
London South, Ontario
For Lease - This bright and well-appointed 1-bedroom walk-out basement unit offers a private entrance and a thoughtfully designed layout, ideal for comfortable living. Featuring an open-concept living and dining area with large windows and patio door access to your private concrete patio. The space flows into a functional kitchen complete with quartz countertops, a full-size refrigerator, electric stove, and a built-in microwave. The modern bathroom includes a walk-in shower, providing a clean and convenient space to start and end your day. Laundry is shared with upper-level tenants and located in the common area of the basement. The unit includes parking space for 2 small or one large vehicle on the driveway (one side of driveway) and access to a large shared backyard, perfect for relaxing or outdoor entertaining. Conveniently located close to public transit, parks, top-rated schools, and with quick access to Highway 401, this home offers both comfort and connectivity. $1,999/month plus utilities (Bills are split 70/30 with upper level unit). No smoking, rental application, references, credit check, income verification and deposit required. Available July 1, 2025. (id:53193)
1 Bedroom
1 Bathroom
The Realty Firm Prestige Brokerage Inc.
7 Chatham Street South
Blenheim, Ontario
Located in the thriving downtown core of beautiful Blenheim, this spacious two-story home offers flexible mixed-use zoning, making it ideal for a wide range of personal, professional, or income-generating possibilities. Whether you're looking for a live-work setup, or space for your business dreams—this property delivers. Step inside to a beautifully maintained main floor featuring a large eat-in kitchen with stylish backsplash and ample cabinetry, flowing into a massive formal dining room and living room featuring prestine hardwood floors, and character and charm throughout. Enjoy the comfort of a climate-controlled sunroom offering stunning views of the landscaped yard. The main floor features a primary suite complete with a walk-in closet, office, and a 4pc ensuite with soaker tub and tiled shower. Upstairs, with separate access to the unit, 2 more generous bedrooms, a 4pc bathroom, and a kitchen/dining combo with access to a private second-floor deck overlooking the property and town—currently rented at $1,050/month, providing immediate income potential. The basement includes a 3pc bath, 2 dens, and multiple storage rooms, offering future development possibilities. Outside, the property continues to impress with a detached heated garage/workshop complete with a 2pc bathroom, perfect for hobbies, a home-based business, or studio use. The private, well-maintained grounds include pathways, gardens, a gazebo, concrete fencing, and sheltered outdoor lounging areas—ideal for entertaining or relaxing. Zoned for a variety of uses and located steps from amenities, shops, and services, this is a rare opportunity in one of Chatham-Kent's most desirable communities. Call today for full details and to book your private showing! (id:53193)
Royal LePage Peifer Realty Brokerage
30 Hilton Lane
Meaford, Ontario
Experience the charm of a unique floor plan that makes this golf course bungalow both welcoming and exceptional. With over 2,200 square feet of thoughtfully designed living space, the home feels even more expansive thanks to its spacious front entrance and breathtaking great room. A stunning 14-foot-high stone feature wall anchors the open-concept living area, complemented by an elegant linear fireplace that adds warmth and drama. Every design detail has been carefully curated by an interior designer to create a warm, earthy palette, featuring two-tone kitchen cabinetry, white oak flooring, and Benjamin Moore paint throughout. Stylish, modern lighting selections further elevate the home's custom aesthetic. The great room opens to a covered backyard retreat -- an ideal space to relax and take in the tranquil views of the manicured greens and mature trees of the Meaford Golf Course. Solid wood, three-panel interior doors -- extra tall and painted black -- are paired with upgraded gold-tone hardware, adding a refined touch throughout. The generous primary bedroom offers sliding door access to the backyard and golf course views. Two additional bedrooms -- both bright and spacious -- share a sleek four-piece bathroom. One of these rooms is perfectly suited for use as a home office or cozy den. All bathrooms feature high-end, contemporary finishes. Skylights in the kitchen bring in additional natural light, while pot lights throughout ensure a bright and welcoming atmosphere. A custom mudroom off the garage offers practical, organized storage. The exterior showcases a striking blend of wood and cultured stone, with a stamped concrete driveway leading to modern windowed garage doors. Comfort is top of mind with hydronic in-floor heating in both the garage and lower level. (id:53193)
3 Bedroom
3 Bathroom
2250 - 2499 sqft
Royal LePage Locations North
Ara Real Estate Brokerage Ltd.
457 Bruce Road 13
Native Leased Lands, Ontario
Perched along the serene shores of Lake Huron, this 3 bedrooms/2-bathroom leased land lakefront lodge captures a harmonious blend of modern features and rustic charm and is complemented by a spacious garage with versatile studio space above. Offering over 2000 sq ft of finished living space. The interior welcomes you with rich wood accents and uninterrupted panoramic views of the water stretching out to the Western horizon. The gourmet kitchen shines with sleek granite countertops, lots of cabinetry and stainless-steel appliances, ideal for culinary enthusiasts. The expansive primary suite in the loft offers stunning lake views, a generous walk-in closet, and a luxurious tiled shower and jacuzzi tub for ultimate relaxation. Entertain effortlessly with the 2-story great room with access to the upper and lower decks, featuring a covered outdoor kitchen and bar area. Unwind in the hot tub under the starry Bruce County sky. Eco-conscious solar panels offset much of the homes power demand, paired with efficient insulation, a forced-air electric furnace, central air, and a charming wood burning fireplace for comfortable enjoyment in any season. Above the garage, the bright studio with a covered porch and 3pc bathroom serves as a creative haven for the hobbyist or a space for the grandchildren to gather. The property boasts an extensive list of noteworthy features; a full foundation, a partial walkout basement with a finished rec room, a shore well with water treatment, a 1500 gal. approved septic system, new windows, abundant outdoor space between the decks, patios, and porches, and so much more. You must see this remarkable waterfront cottage to appreciate the attention to detail put into every aspect of the property. This extraordinary cottage is in a league of its own! Annual lease $9000, service fee $1200. (id:53193)
3 Bedroom
2 Bathroom
1500 - 2000 sqft
Wilfred Mcintee & Co Limited
821 Gustavus Street
Saugeen Shores, Ontario
Charming Semi-Detached Home in the Heart of Port Elgin. Discover comfort, convenience, and charm in this larger-than-it-looks 3-bedroom semi-detached home, ideally situated in the welcoming community of Port Elgin - part of the picturesque Town of Saugeen Shores. Set on a beautifully landscaped lot with additional access via a rear alley, this property offers exceptional functionality, including private parking for up to three vehicles and a spacious concrete patio perfect for entertaining or relaxing in your own secluded backyard retreat. Step inside to find an efficient, sun-filled eat-in kitchen complete with included appliances, ideal for everyday living and hosting family meals. The main level features a bright and airy layout, while the partially finished basement provides a generous family/games room centered around a cozy gas fireplace, perfect for movie nights and casual gatherings. A natural gas furnace (2017) ensures efficient, year-round comfort, and there's an unfinished storage/workshop area for added flexibility. The roof was shingles in 2022. This home is walking distance to schools, recreational facilities, and the vibrant downtown core. It's also just a short commute to Bruce Power and moments away from the stunning sandy shoreline of Lake Huron offering the perfect balance of small-town charm and natural beauty. Whether you're a first-time buyer, a growing family, or an investor, this well-maintained property is an excellent opportunity in a sought-after location. Don't miss your chance to own a piece of Port Elgin - book your showing today! (id:53193)
3 Bedroom
1 Bathroom
700 - 1100 sqft
Sutton-Sound Realty
418485 Concession A
Meaford, Ontario
Welcome to this stunning country bungalow set on nearly 20 acres of rolling countryside, just 5 minutes from all the amenities of Owen Sound! Thoughtfully designed with family living in mind, this 5-bedroom, 3full bath home features large, comfortable bedrooms including a spacious primary suite with private access to the deck and a luxurious 4-piece ensuite. The main floor showcases hardwood and tile throughout the common areas, elegant wood trim, and a custom kitchen with built-in appliances. Flooded with natural light from an abundance of large windows (many updated in 2021 and 2023), the home also includes main floor laundry and an attached 2-car garage for added convenience. Cozy up by one of two woodburning fireplaces, or enjoy the outdoors with a large deck overlooking your private hobby farm, complete with ahorse/animal shelter and partial fencing. The basement offers generous family/rec rooms, awaiting your finishing touches, with a second full kitchen ideal for guests or extended family. Country charm meets comfort and space in this one-of-a-kind property! (id:53193)
3 Bathroom
19 ac
Exp Realty
554 Waterloo Street
London East, Ontario
Charming Downtown London Residence with Bonus Income Property area! This stunning 2.75 storey character home in the heart of downtown London truly has space, charm, and income potential. From the moment you step through the beautiful double doors, you are welcomed into a grand foyer featuring a gorgeous wooden staircase and timeless architectural detail throughout. The large front living room is bathed in natural light from the bay window and centered around a cozy fireplace. It's seamlessly connected to a formal dining room, ideal for entertaining. The spacious kitchen boasts abundant cabinetry, a breakfast bar, and a bright casual dining area with courtyard access via the nearby mudroom. Upstairs, you'll find a massive primary bedroom, double closets, and plenty of room for a sitting area and a full ensuite. Three additional large bedrooms are located on the upper floors, with convenient second-floor laundry hookups already in place. The basement offers a separate entrance with kitchen and bathroom. Outside offers a double car garage. A unique highlight of this property is the rear commercial office space with a separate entrance perfect for a home-based business or professional practice. The home could also be easily converted back to a multi-generational family home. A perfect combination of luxury living and smart investment. Don't miss this rare opportunity to own a one-of-a-kind home in one of London's most desirable locations! Tremendous walk score (id:53193)
4 Bedroom
6 Bathroom
5000 - 100000 sqft
Sutton Group Preferred Realty Inc.
155 Stephanie Drive
Guelph, Ontario
Welcome to 155 Stephanie Drive, a beautifully reimagined home in Guelphs sought-after West End. This modern residence invites you in with a stunning kitchen, complete with sleek quartz countertops, high-end appliances, and a design that elevates every meal. Durable luxury vinyl plank flooring flows through the main level, blending style with practicality, while a convenient powder room adds ease to daily living.The backyard offers a peaceful retreat, featuring a large deck and a cozy gazeboperfect for quiet mornings or evening gatherings. With parking for up to three cars in the double-wide driveway and attached garage, youll have plenty of space for vehicles and guests. Upstairs, the spacious master suite provides a restful escape, accompanied by two well-sized bedrooms and a luxurious bathroom that feels like a spa.The lower level is versatile, with a stylish wet bar that can serve as a second kitchen, a flexible space ideal for a rec room, guest room, or home office, and a full bathroom for added convenience. Practical features like a central vacuum system and a natural gas BBQ hookup make this home as functional as it is inviting. 155 Stephanie Drive is ready to become your new sanctuaryschedule a tour today! (id:53193)
4 Bedroom
3 Bathroom
1100 - 1500 sqft
M1 Real Estate Brokerage Ltd
15 Wellington Drive
Centre Wellington, Ontario
This is a special property that has much to offer - including an amazing QUIET location, a HUGE pie shaped lot ... AND a very nice detached 20 by 26 foot HEATED SHOP ! The home itself is a beautifully maintained backsplit offering over 1800 square feet of finished living space including 3 bedrooms and 2 full baths. Great layout with separate living and family rooms. Eat in kitchen. Walk out to the gorgeous back yard from the lower level. Attached 2 car garage. Situated in a desired mature area of Elora walkable to local schools. Lot is over 150 feet at the deepest point and over 140 feet across the back. You normally don't find a property like this right in town. Book your viewing today to see this rare offering. (id:53193)
3 Bedroom
2 Bathroom
1100 - 1500 sqft
Royal LePage Royal City Realty
D2 - 12 Brantwood Park Road
Brantford, Ontario
Step into comfort and style with this turnkey townhouse, offering a blend of modern updates and meticulous care. The main floor boasts a full renovation from 2020, showcasing a sleek kitchen with updated appliances and contemporary finishes. Step outside to a brand new deck, completed in 2024perfect for relaxing or entertaining. Recent upgrades also include air conditioning (2022) and a hot water heater (2021). Ideal for first-time buyers, those looking to downsize, or anyone seeking a low-maintenance, move-in ready home in a prime location. Simply unpack and settle in! (id:53193)
3 Bedroom
3 Bathroom
1400 - 1599 sqft
Exp Realty
2667 8th Avenue E
Owen Sound, Ontario
LOCATION! LOCATION! LOCATION! Check out this amazing opportunity in a quiet, child friendly neighbourhood! This completely renovated house is more than move-in ready. This new kitchen offers ample opportunity to host family and friends and can enjoy their company at this brand new island! Check out the brand new main floor bathroom with a dual vanity and a nice big bathtub/shower! The basement offers a ton of entertainment space in the big, open living room! It also offers a full bathroom and an extra bedroom to provide a convenient stay for guests! Do not miss out on this opportunity! (id:53193)
4 Bedroom
2 Bathroom
1100 - 1500 sqft
Sutton-Sound Realty
202093 21 Highway
Georgian Bluffs, Ontario
Georgian bluffs benefits while being so close to town! Only minutes away from Owen Sound, this house offers everything you could need! This house has many upgrades both inside and outside. From the Steel roof(2019), New septic system (2022) and recently built 30x30 heated insulated shop with water running to it! And that is just the outside! Head into the main floor entertainment with updated Hardwood floors (2019) throughout! The newly renovated bathroom (2023) is perfect for yourself or your guests! Don't forget to check out the fully renovated basement (2020) with another bedroom and full bathroom! Do not miss out on this opportunity! (id:53193)
4 Bedroom
2 Bathroom
700 - 1100 sqft
Sutton-Sound Realty
207 - 97d Joseph Street
Muskoka Lakes, Ontario
A rare opportunity to own a turn-key waterfront townhome with a private single-slip boathouse located directly beneath your residence. Positioned on the Indian River with direct boat access to Lakes Muskoka, Rosseau, and Joseph, this property offers an unparalleled lifestyle just steps from the shops, cafés, and restaurants of downtown Port Carling. Crafted by renowned builder Hirsh Log Homes, this 4-bedroom, 3-bathroom home blends refined Muskoka style with modern comfort. A spacious foyer with a generous closet welcomes you into the open-concept main level, where in-floor radiant heating, a propane fireplace, and large sliding doors create a warm and inviting atmosphere. The living and dining areas flow seamlessly into a well-appointed kitchen, complete with modern appliances and a layout designed for easy entertaining. A main-floor bedroom offers flexibility for guests or an office. Upstairs, the primary suite features a 4-piece ensuite and a built-in closet, while two additional bedrooms provide comfortable accommodations for family or visitors. With exclusive parking for two cars, a private dock, and your boat garage/workshop, everything you need is at your fingertips. Whether boating, entertaining, or strolling into town for morning coffee or dinner, this is Muskoka living at its most convenient and captivating. (id:53193)
4 Bedroom
3 Bathroom
1400 - 1599 sqft
Sotheby's International Realty Canada
2804 Janes Lane
Severn, Ontario
MACLEAN LAKE OF GLOUCESTER POOL MACLEAN LAKE OF GLOUCESTER POOL This 4 Seasons Cottage offers 216 ft of Frontage, West Exposure and is a Tranquil Getaway, an Entertainer's Haven, or a Family Gathering Spot all Wrapped into one Property. The Features are an Open-Concept Living Space that Starts in The Main Cottage w/ a Large 3-Season Muskoka Rm and opens onto a Spacious Deck, showcasing Stunning Water Views.***THE DETAILS*** 3 Bedrms 2 -3pc baths w/Walk-out Lower Level. Step Outside off The Deck to The Pool Side Terrace, where a Cabana/Muskoka Rm awaits on The Deck around The Pool. Create The Perfect Spot for Gatherings around The Firepit Area Waterside. Retreat to The Guest Cabin above The Garage 2 Bedrooms, 1-3pc Bath and Kitchen. Lots of Garage Space w/3 Garages to Choose from. Even a Boat Launch is around The Corner used for The Community Cottagers. ***MORE INFO*** MacLean Lk. is just off Gloucester Pool at The South End and it is Protected Enough to Enjoy Daily Water Sports but is also Linked to The Trent Severn Waterway for Big Boat Access. Daily Excursions out for Lunch to the Many Available Restaurants on Gloucester Pool up to The Big Chute or a Trip into Georgian Bay at Port Severn Lock 45 can also be included in your Fun. Port Severn has an LCBO, Marinas, Gas, and Restaurants approx. 20min by Boat . There are also Several Kms. of MacLean Lake that Lends Itself to The Avid Fisherman or Someone Looking to Enjoy Long Canoe or Kayak Excursions. Just 1.5 Hour Drive from the GTA. This Property is Close to The Ski Hills. Golf Courses are also Close by in Coldwater or Port Severn 20 min away. The Drive to Midland is 26 min or Barrie is a 40 min Drive. **Extras***The Janes Lane Rd. Assoc. includes Seasonal Maintenance & Winter Snow Plowing for $500; 3 -3 Pc Baths; 700 Sqft Loft Suite ; Garage Heated & Insulated; 2nd Garage detached for Storage of Toys; Waterfront Lot Has 24 ft x 12 ft Floating Dock W/Covered Slip for your Boat; Internet: Bell, Rogers, Starlink. (id:53193)
5 Bedroom
3 Bathroom
1100 - 1500 sqft
Royal LePage In Touch Realty
348 Mariners Way
Collingwood, Ontario
Priced to sell NOW! Enjoy distant views of Georgian Bay from both floors of your cozy 2nd floor, 2 storey suite in amenity rich Lighthouse Point. The main floor in this "Jasper" model boasts open concept living with laminate flooring, a 2 pc. powder rm, gas f/place w/ledgerock wall & a galley kitchen incl. new fridge (2025). Upstairs are 2 bedrooms , a 4 pc. bath & stackable washer/dryer (2020). The Primary Ensuite has distant water views.This suite is being sold "as is" and would be ideal for a couple or small family. Enjoy all the amenities that Lighthouse Point Yacht & Tennis Club have to offer including 9 tennis courts (w/pickleball), 2 outdoor pools, private marina (no slip incl.), over 2 km of waterfront walking trails along Georgian Bay, and a fabulous recreation center w/indoor pool, sauna, 2 hot tubs, children's games rm., party rm., fitness rm & more! Easy to view and available for immediate closing. Don't miss this opportunity to buy into this fabulous 4 season resort development at an amazing price. All reasonable offers will be considered. (id:53193)
2 Bedroom
2 Bathroom
1000 - 1199 sqft
Sotheby's International Realty Canada
218 - 120 Huron Street
Guelph, Ontario
**Modern Corner Loft In Historic Alice Block Lofts** Experience The Perfect Blend Of Heritage Charm And Modern Living In This Bright And Stylish Corner Unit At The Alice Block Lofts. With Just Over 1,000 Sq Ft Of Interior Space And A 117 Sq Ft Private Balcony, This 2-Bedroom + Den, 2-Bathroom Suite Features Soaring 10-Foot Ceilings, Exposed Concrete And Ductwork, And Large Windows That Fill The Space With Natural Light. Originally Built Over 100 Years Ago And Thoughtfully Converted Into Modern Condos, This Former Industrial Building Showcases Unique Architectural Character Paired With Contemporary Finishes. The Open-Concept Layout Offers A Spacious Living Area, Sleek Kitchen, And Seamless Access To Your Balcony For Enjoying Sky Views. Residents Enjoy A Wide Range Of Premium Amenities, Including A Well-Equipped Fitness Centre, A Pet Wash Station, A Games Room With Wi-Fi, A Music Room With Instruments, And A Beautifully Designed Party Room. For Added Convenience, The Building Also Features Heated Bike Storage With A Ramp And A Stunning 2,200 Sq Ft Rooftop Patio Complete With Lounge Seating And BBQ Area Perfect For Relaxing Or Entertaining. Situated Just Minutes From Downtown Guelph, Shops, Parks, Restaurants, Public Transit, And The University Of Guelph, This Unit Is Almost A Year Old And Offers An Incredible Opportunity To Own A Piece Of History With All The Comforts Of Modern Urban Living. **Extras** Exclusive Parking Space & Storage Locker Included, Builders Tarion Warranty Still With in First Year. (id:53193)
2 Bedroom
2 Bathroom
1000 - 1199 sqft
Coldwell Banker Neumann Real Estate
33 Piazza Crescent
Vaughan, Ontario
Welcome to 33 Piazza Crescent, a beautifully updated 3-bedroom, 3-bath townhouse tucked into a quiet cul-de-sac in the heart of Woodbridge. Featuring hardwood floors, a renovated main bath, custom walk-in closet, and a finished basement with a 3-piece bath, this home blends comfort and style. Recent upgrades include fresh paint, a new furnace and AC (2025), smart thermostat, updated windows, patio door, and modern finishes throughout. The exterior boasts a newly redone porch, patio deck, and parking for 5 cars (4 on the driveway + 1 in the garage). Located steps from a Catholic school and minutes from major highways, transit, Costco, Walmart, Fortinos, and more, this move-in-ready home is perfect for modern living. (id:53193)
4 Bedroom
3 Bathroom
1100 - 1500 sqft
Exp Realty Of Canada Inc.
80 Coverdale Street
Chatham, Ontario
GREAT NORTH SIDE LOCATION, CLOSE TO SCHOOLS AND SHOPPING AND ALL AMENITIES, THIS LOVELY BRICK RANCER FEATURES 2 PLUS BEDROOMS, 2 BATHS, FLORIDA ROOMW/GAS FIREPLACE, LIVING ROOM, LARGE EAT-IN KITCHEN W/CENTRE ISLAND, LOWER LEVEL BOASTS A LARGE FAMILY ROOM W/GAS FIREPLACE, BEDROOM, BATH, LAUNDRY AND STORAGE, FULLY FENCED REAR YARD WITH LARGE POND AND BEAUTIFUL LANCSCAPING, DOUBLE CAR DRIVEWAY, PRICED TO SELL, GREAT VALUE SCHEDULE YOUR APPOINTMENT TO VIEW THIS LOVELY FAMILY HOME. (id:53193)
2 Bedroom
2 Bathroom
Barbara Phillips Real Estate Broker Brokerage
7 21-22, R. R. 1 Side Road
South Bruce, Ontario
Looking for space to breathe and room to grow? This 4-bedroom home on 2 acres at the edge of Mildmay offers just that and more. With flexible zoning, it's perfect for running your home-based business or simply enjoying peaceful country living. Inside, you'll find a well-kept home with two bathrooms, main floor bedroom, and move-in ready charm. Outside, multiple workshops (including a heated one with natural gas!) make it ideal for hobbies, work, or storage. A rare mix of comfort and potential so book your tour today! (id:53193)
4 Bedroom
2 Bathroom
1500 - 2000 sqft
Exp Realty
7 Chatham Street South
Blenheim, Ontario
Located in the thriving downtown core of beautiful Blenheim, this spacious two-story home offers flexible mixed-use zoning, making it ideal for a wide range of personal, professional, or income-generating possibilities. Whether you're looking for a live-work setup, or space for your business dreams—this property delivers. Step inside to a beautifully maintained main floor featuring a large eat-in kitchen with stylish backsplash and ample cabinetry, flowing into a massive formal dining room and living room featuring prestine hardwood floors, and character and charm throughout. Enjoy the comfort of a climate-controlled sunroom offering stunning views of the landscaped yard. The main floor features a primary suite complete with a walk-in closet, office, and a 4pc ensuite with soaker tub and tiled shower. Upstairs, with separate access to the unit, 2 more generous bedrooms, a 4pc bathroom, and a kitchen/dining combo with access to a private second-floor deck overlooking the property and town—currently rented at $1,050/month, providing immediate income potential. The basement includes a 3pc bath, 2 dens, and multiple storage rooms, offering future development possibilities. Outside, the property continues to impress with a detached heated garage/workshop complete with a 2pc bathroom, perfect for hobbies, a home-based business, or studio use. The private, well-maintained grounds include pathways, gardens, a gazebo, concrete fencing, and sheltered outdoor lounging areas—ideal for entertaining or relaxing. Zoned for a variety of uses and located steps from amenities, shops, and services, this is a rare opportunity in one of Chatham-Kent's most desirable communities. Call today for full details and to book your private showing! (id:53193)
3 Bedroom
4 Bathroom
Royal LePage Peifer Realty Brokerage
442183 Concession 21 Concession
Georgian Bluffs, Ontario
Charming Country Retreat with In-Law Suite on 5 Acres. Welcome to your private nature's haven! This adorable 2-bedroom, 2-bathroom home is perched above a spacious garage, which offers potential for additional living space or workshop. Nestled on 5 beautifully maintained acres, enjoy your very own trails and vibrant perennial flower beds that bloom throughout the seasons. Spend your days watching wild birds and wildlife in this peaceful retreat, surrounded by natures beauty. Just a short drive from Wiarton and only 20 minutes to Owen Sound, you're never far from essential amenities while still enjoying the tranquility of the countryside. An added bonus: the property includes a cozy 1-bedroom, 1-bathroom in-law or granny suite bungalow, perfect for extended family, guests, or rental potential. Whether you're seeking a full-time residence, a weekend escape, or multi-generational living, this property offers the charm, space, and flexibility to make it your own. (id:53193)
2 Bedroom
2 Bathroom
2000 - 2500 sqft
Exp Realty

