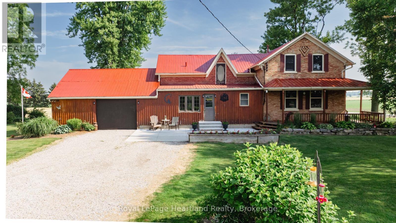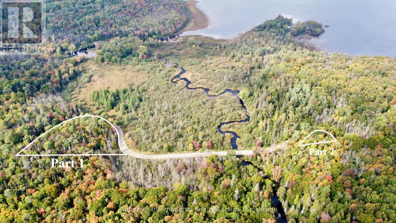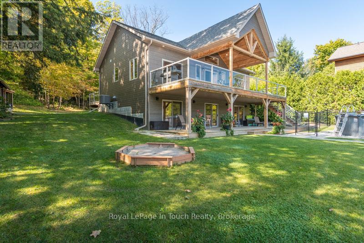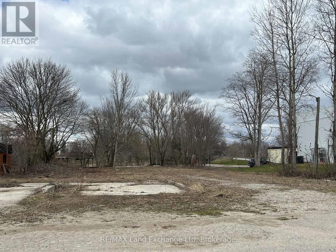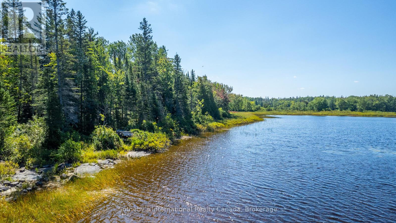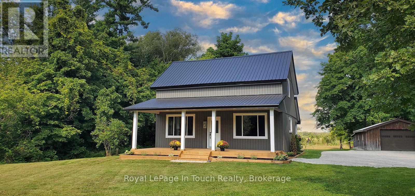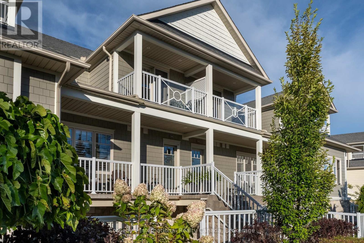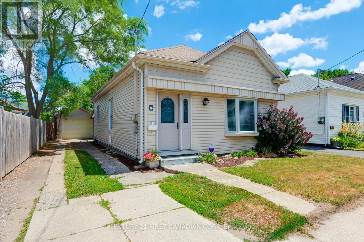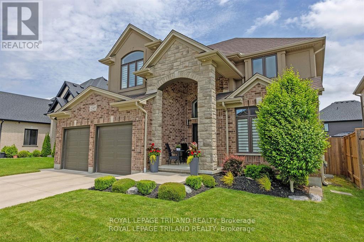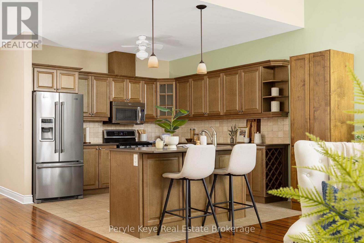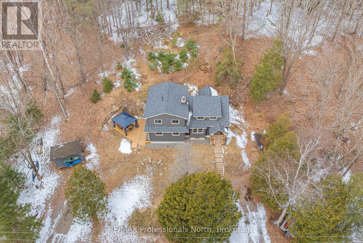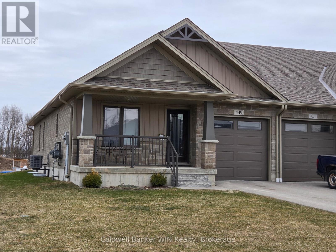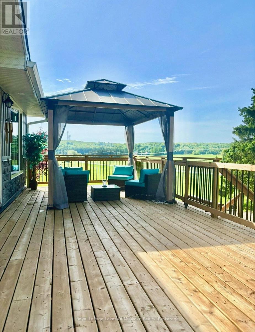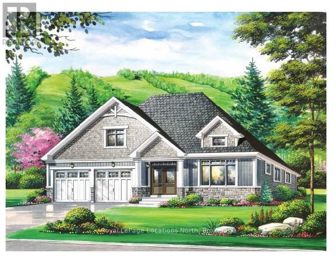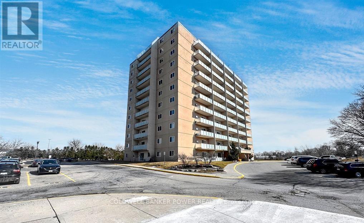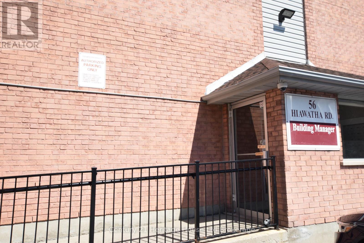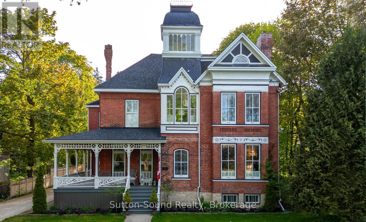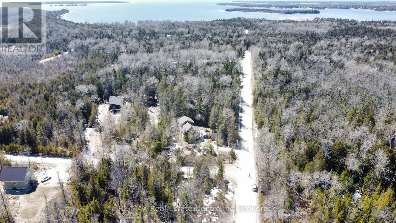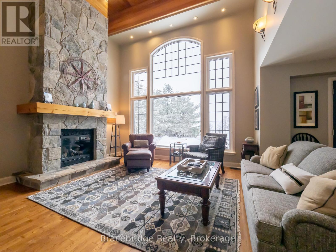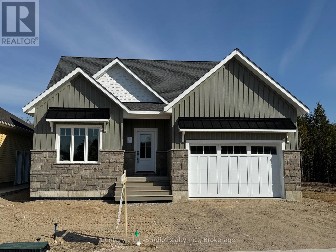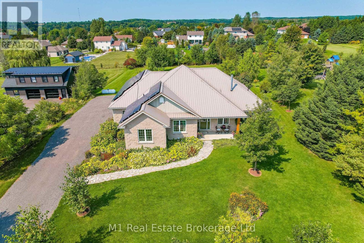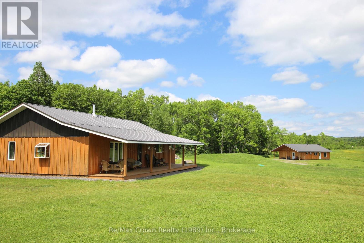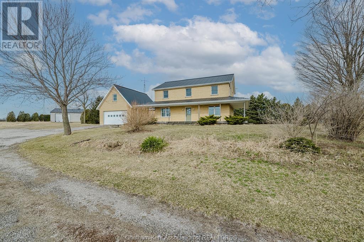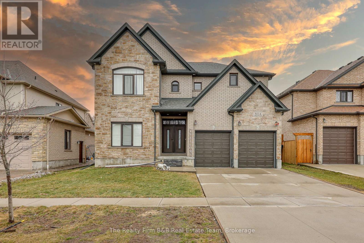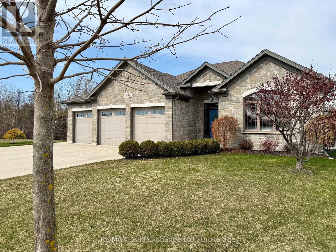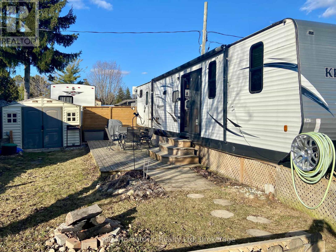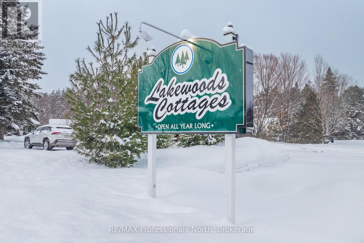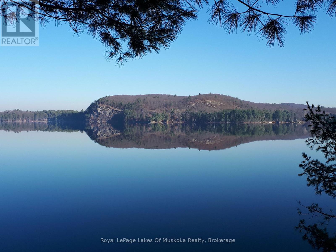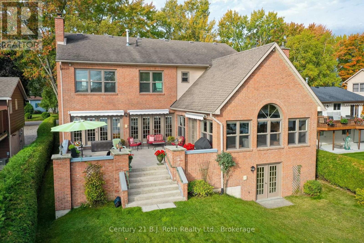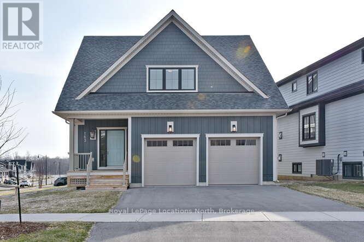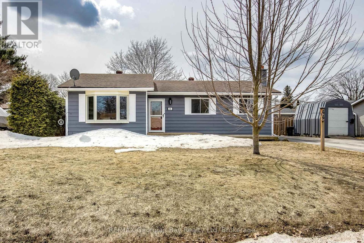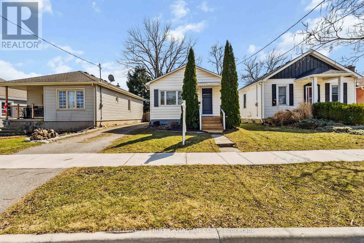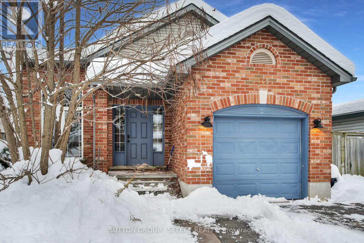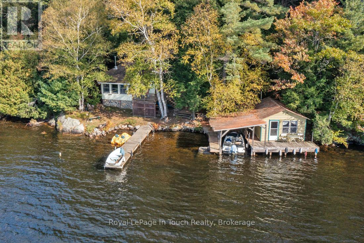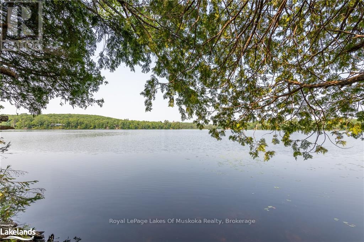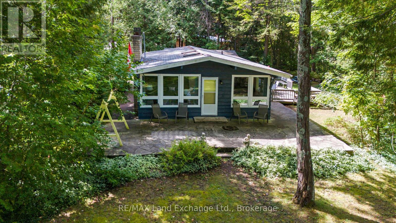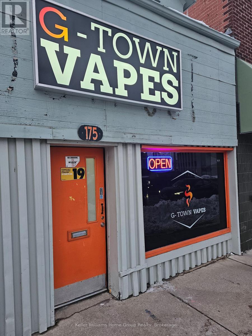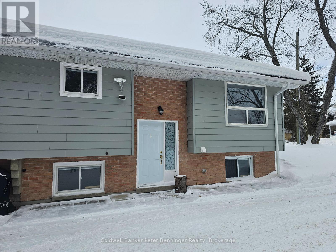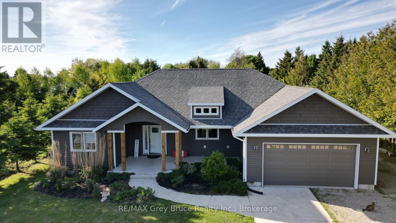952 Bruce Road 23
Kincardine, Ontario
Discover a truly exceptional offering in Tiverton, Ontario. This sprawling 98-acre estate with 60 acres cleared, presents a blend of historical charm, modern luxury, and significant income potential. Ideal for farmers, equestrian enthusiasts, or those seeking a serene rural retreat, this property is a once-in-a-lifetime opportunity. At the heart of the property lies a meticulously renovated 2200qs.ft. century home, boasting 4 spacious bedrooms and a beautifully appointed custom kitchen with blue Cambria quartz countertops, and large island. Unwind in the clawfoot tub. Enjoy sun-drenched mornings in the inviting sunroom, and appreciate the practicality of a well-designed mudroom. This home seamlessly blends historical character with contemporary comforts. Every detail has been thoughtfully considered to create a warm and welcoming family home. Carefully designed to be an equestrian paradise, this property is a dream come true. A state-of-the-art 40'x120' horse barn features 12 generously sized stalls with swinging center partitions for easy clean out, 3 tie stalls, a convenient wash bay, and a well-equipped feed room & tack room. The paddocks provide ample space for your horses to roam and graze. Plus hay fields, and the remaining land is mature forests with trails. There is also the original bank barn, accompanied by an expansive concrete yard, offering additional storage and potential for further livestock. Additionally, a substantial 30'x60' 4-bay shop, complete with a mechanics pit and mezzanine storage, caters to a multitude of needs, whether for personal projects or professional endeavors. The coverall building at road is also part of this property for hay and equipment storage. This property offers not only a stunning lifestyle but also desirable income potential. A cell phone tower lease provides consistent, reliable long term revenue. All while located only minutes from Lake Huron, and Bruce Power. (id:53193)
99 ac
Wilfred Mcintee & Co Limited
209 Snowberry Lane
Georgian Bluffs, Ontario
Welcome to 209 Snowberry Lane, an exceptional residence nestled in the heart of Cobble Beach, a Georgian Bay premier waterfront golf resort community. This stunning, meticulously maintained bungalow offers an elevated lifestyle with 2,460 sq ft of finished living space, a double car garage, and partial views of the sparkling bay all set on a beautifully landscaped 78' x 132' lot. Designed with style and comfort in mind, the home features a spectacular living room with soaring 16' coffered ceilings and expansive windows that flood the open-concept living, dining, and kitchen areas with natural light. The gourmet kitchen is a standout, thoughtfully appointed with quartz countertops, premium stainless steel appliances including induction cooking, a spacious island, and a custom coffee bar perfect for everyday living and entertaining alike. Walk out from the dining area to your large private deck ideal for al fresco dining or relaxing in your serene outdoor space. The luxurious primary suite is a private retreat, offering direct access to the deck, a walk-in closet plus additional storage, and a spa-like 5-piece ensuite featuring double sinks, a soaker tub, and a glass-enclosed shower.A stylish home office, 2-piece powder room, and convenient laundry room complete the main floor. The finished lower level extends the living space with a welcoming family room, two additional bedrooms, a 4-piece bathroom, and two versatile unfinished rooms perfect for storage, a workshop, or future expansion. Living at Cobble Beach means more than just owning a beautiful home, it is about enjoying an unparalleled lifestyle. Residents enjoy access to the world-class golf course, beach, scenic trails, pool, fitness centre, tennis courts, and an active year-round community. All of this is just 15 minutes from Owen Sound's vibrant waterfront, dining, arts, and culture including the Georgian Bay Symphony, Tom Thomson Art Gallery, and The Roxy Theatre. (id:53193)
3 Bedroom
3 Bathroom
1500 - 2000 sqft
Royal LePage Locations North
69815 Babylon Line
South Huron, Ontario
Discover the opportunity to embrace farm life on this meticulously maintained 25-acre property just outside of Crediton on the Babylon Road. The charming red brick century home, surrounded by mature trees and impeccable landscaping, greets you with a wrap-around porch that offers a peaceful country setting. With 23 workable acres, this property is perfect for those looking to venture into farming. The beautifully updated red brick home features a custom cherry kitchen, the heart of the house where multiple generations have gathered for family meals. The living room, with its ash hardwood flooring and trim, maintains the home's classic feel. The main floor includes a full bath and a laundry/ office, while the upper floor features three well-sized bedrooms and a second full bath. Additional features include a 1,500 sq ft heated shop, ideal for hobbies or a business, and a barn ready for your animals with three pens, water and hydro connections, and additional hay storage in the loft. Outdoors, enjoy the multitude of gardens, a pond with a waterfall, a double laneway, triple driveaways and a luscious garden for growing your own produce. This tree-lined country dream is just minutes from the beautiful shores of Lake Huron, where you can witness breathtaking sunsets from your backyard. You can't help but feel like you are home with its historical charm, making this an ideal setting for a family farm or your private rural retreat. (id:53193)
3 Bedroom
2 Bathroom
2000 - 2500 sqft
Royal LePage Heartland Realty
0 Colbourne Road
Burk's Falls, Ontario
Establish an affordable foothold in Muskoka/Almaguin with this unique 1.1 acre parcel comprised of two newly severed pins. Created by the shape of Colbourne Road when built, this property provides a budget friendly way to stake your claim in the region and is perfect for those seeking a small slice of wilderness. Nestled kitty-corner to 100 acres of Crown Land and with nearby access to Pickerel Lake Public Beach for swimming or day trips, this lot is ideal for those looking to explore the great outdoors. Easily accessible on a municipal year round road, 10 minutes to all essentials in the village of Burk's Falls, or roughly 2.5 hours from Toronto. Secure a natural retreat and embrace the boundless recreation that Muskoka and Almaguin have to offer! (id:53193)
Sotheby's International Realty Canada
149 John Buchler Road
Georgian Bay, Ontario
Welcome to this 5 Year old, 3 Bedroom, 3 Bathroom Four-season Cottage! This Turn Key Cottage features a spacious open concept Living, Dining, Kitchen and Great Room area all of which opens up to a large open as well as covered Deck area that all overlook the Lake. Both the Upper and Lower Decks add Great living Space, Perfect for Entertaining. Here you will find that Every Bedroom has a view of the Lake as well as its own walkout to extended covered Deck Areas. Step outside to your large, level private backyard Oasis. These Landscaped Grounds feature a refreshing above-ground Pool, Manicured Fire-Pit Area, a Waterside Gazebo, as well as a Large Covered Deck area for all-weather Enjoyment, perfect for Unforgettable Gatherings. The Walk-Out Lower Family Room also opens up directly to a covered pool side Deck area. Waterside, your beach area has sandy potential. Jump on your boat and Experience many kms of Boating, Fishing, Swimming and General Enjoyment. The Properties Paved Driveway has Upper and Lower overflow parking areas. This immaculate Turn Key, worry-free Cottage/Home is nestled in a peaceful bay off Gloucester Pool. Gloucester Pool (Cottage on Bay known as Six Mile Channel) offers direct access to the Trent Severn Waterway where boating is essentially Unlimited. There is One Easy to navigate Lock (45) Through to Georgian Bay. Gloucester Pool has many hours of Boating Adventure with a multitude of Waterside Restaurants, Rivers, Waterfalls and areas to explore. OFSC Snowmobile Trails are Close By. Plus, you're only 15 Minutes away from Golf, 25 minutes from the nearest Ski Resort and Amenities found in Town are also close by. Port Severn is 10 Minutes, Coldwater 15 minutes, Midland 30 minutes, Barrie 45 minutes & Toronto is just over 2 hours away. Come and Create lasting family memories in this turn-key cottage. (id:53193)
3 Bedroom
3 Bathroom
2000 - 2500 sqft
Royal LePage In Touch Realty
17 Albert Street
North Huron, Ontario
Discover the potential of this prime residential building lot, perfectly positioned to take advantage of stunning river views. With R3-1 zoning, this property offers a multitude of options for development, whether you're looking to create a dream family home or a lucrative multi-unit investment. Key Features: Zoning: R3-1 zoning provides flexibility for residential developments, allowing for single-family homes or multi-unit structures.- Scenic Views: Enjoy picturesque river views that enhance the appeal of the property and offer a tranquil setting for future residents.- Investment Potential: This lot is an ideal opportunity for both homeowners and investors, with the ability to build either a spacious family residence or multiple rental units to maximize income.- Location: the lot provides convenient access to local amenities, schools, and recreational areas, making it a great choice for families and renters alike. Seize this unique opportunity to shape your vision on this versatile lot. Whether you're building your forever home or investing in your future, the possibilities are endless! (id:53193)
RE/MAX Land Exchange Ltd
166 Colbourne Road
Burk's Falls, Ontario
Discover endless possibilities on this stunning 38-acre waterfront lot nestled in the picturesque village of Burk's Falls. With over 1,300 feet of frontage stretching along both Pickerel Lake and the Magnetawan River, this property offers a rare combination of serene natural beauty and remarkable potential. Located just 10 minutes from the town of Burk's Falls and a mere 2.5 hours from Toronto, the property is easily reached via a year-round municipal road. A gated entrance and driveway lead to a 24 x 22 two-story garage, complete with an outhouse and additional storage space. The eastern side of the property offers clean swimming from a dock overlooking Pickerel Lakes expansive views. A potential build site has already been identified and staked in this area, making it ideal for your future dream home. Follow meandering trails through wetlands on the western side of the lot to discover secluded swimming spots along the shallow waters of the Magnetawan River, perfect for those seeking privacy and a closer connection with nature. For even more water activities, drop a kayak into Jacks Creek, which winds through the heart of the property and connects to both Pickerel Lake and the Magnetawan River. Whether you envision a year-round waterfront residence or an off-grid natural escape, this property delivers in every season. With easy access to essential amenities in Burks Falls, you can enjoy the best of both worlds: the tranquility of untouched wilderness and the convenience of nearby shops, restaurants, and services. Dont miss this extraordinary opportunity to own a piece of Northern Ontario paradise - your new lakeside sanctuary awaits! (id:53193)
Sotheby's International Realty Canada
3010 Matchedash Street
Severn, Ontario
Welcome to your new retreat! Enjoy a large, level double lot ideal for all your backyard activities and gatherings. This serene escape backs onto Georgian Bay/Matchedash Bay which is Canoeing, Kayaking, and small boat capable. For those who love the outdoors, you're just steps away from miles of well-maintained walking and cycling on the Tay Trail. The home is 1500+ Square feet and has been recently remodeled, ensuring modern comfort and elegant style. The large family room walks out onto a great deck, providing even more entertainment space. Out Front, there is a large walk-out covered porch overlooking the grounds. There is also a large eat-in kitchen and Dining area and a main-floor laundry/mud room, adding to the functionality and ease of living. This property offers a spacious 20 x 30 insulated garage/workshop with a large storage lean-to in the rear, perfect for any DIY enthusiast or hobbyist. Additionally, there's a convenient 12 x 16 storage shed for extra space. The charming town of Coldwater is just minutes away and has all the everyday amenities you require including a new Outdoor Sport Court. Located just 30 minutes from Barrie, 20 minutes from Midland, and 25 minutes from Orillia, with Toronto only 2 hours away, this property offers both seclusion and convenience. Plus, the second attached lot could potentially be severed (buyer to do due diligence). Come Discover and Explore your new home. A perfect blend of modern amenities, outdoor enjoyment, and potential for future family growth! (id:53193)
2 Bedroom
2 Bathroom
1500 - 2000 sqft
Royal LePage In Touch Realty
504 - 40 Trott Boulevard
Collingwood, Ontario
Welcome to condo life in Collingwood! This is a summer waterfront oasis. Enjoy the views from the salt water pool over looking Georgian Bay and walking paths to the waterfront. The open concept kitchen, dining and living area with wet bar have a w/o to deck with Gas BBQ and views to Georgian Bay. Sunsets and sunrises with views from both main flr and upper primary bedrm. The primary bedrm has it's own sitting area overlooking the water with w/o to balcony. The primary also has an enhanced ensuite with tub and walk-in shower as well as a walk-in closet. The guest bedrm has it's own covered balcony with views to the escarpment. Each of the 3 bedrooms have full ensuite bathrms.The parking assets of this condo include a detached single garage which has ample storage and one exterior parking spot as well as visitor parking. Admirals gate a luxury waterfront condo development, allows you to rest and enjoy your time in Collingwood! (id:53193)
3 Bedroom
3 Bathroom
2000 - 2249 sqft
Sotheby's International Realty Canada
4 Adelaide Street S
London, Ontario
Charming and cozy, this adorable bungalow offers great curb appeal and a welcoming layout. Step into a spacious front living room filled with natural light, flowing into a dedicated dining area and an open-concept kitchen featuring a stylish tile backsplash and breakfast bar. The main floor includes two comfortable bedrooms and a full four-piece bathroom. Enjoy outdoor living in the fully fenced backyard with a covered deck, stone patio, and a detached single car garage. Perfect for first-time buyers or downsizers! (id:53193)
2 Bedroom
1 Bathroom
700 - 1100 sqft
Century 21 First Canadian Corp
211 - 583 Mornington Avenue
London, Ontario
Welcome to 211- 583 Mornington Ave, a completely renovated and modern 1 bedroom, 1 bathroom condo, located in northeast London, close to all amenities, Fanshawe College and with easy access to Hwy 401. This unit features updated kitchen, bathroom and flooring, appliances and a large, covered balcony. The primary bedroom is oversized and the spacious, open-concept living room comes with upgraded lighting. Enjoy the convenience of on-site laundry with new washing machine and dryers. Steps to transit, schools, recreation, restaurants and shopping, this is a must-see! Rent includes parking and utilities! (id:53193)
1 Bedroom
1 Bathroom
Century 21 First Canadian Corp
2349 Dauncey Crescent
London, Ontario
Looking for a luxurious home with ample space for your family? Look no further than 2349 Dauncey Crescent! This elegant two-story residence offers 4+1 bedrooms and 3.5 baths, perfect for accommodating the whole family in style. This immaculate home is located in one of the most sought after neighbourhoods in North London. A welcoming foyer greets you as you enter the home. The main floor features a beautiful vaulted living room with fireplace, a formal dining room, eat-in kitchen with granite countertops with walk-in pantry and a separate den/office. Upstairs is the spacious primary bedroom with two walk-in closets and 5 piece ensuite bathroom. Completing this floor are three good-sized bedrooms and 4 piece bathroom. The fully finished basement offers additional versatile living space with a large bedroom, family/recreation room, and a 4 piece bathroom. Stamped concrete patio in a beautifully groomed yard provides an ideal setting for entertaining. Short distance to amenities: shopping and restaurants, Western University, hospital, YMCA/Library/Community Centre, nature trails. Don't miss the opportunity to make this stunning property your own! (id:53193)
5 Bedroom
4 Bathroom
2000 - 2500 sqft
Royal LePage Triland Realty
23 Argyle Street
Grey Highlands, Ontario
117'x82.5' site in the downtown core of Markdale. Municipally owned land behind the lot and facing the former Markdale hospital this location is ideal for future development opportunities. C1 zoning permits multiple uses including: Professional and business offices, Retail commercial, Restaurants, Single detached and multi-attached residential uses, Light industrial uses, and more. Being sold for land value, building is not habitable. (id:53193)
Royal LePage Rcr Realty
5 Prescott Crescent
Bracebridge, Ontario
Nestled in the coveted community of the Waterways this gorgeous 3 bed, 3 bath townhome with double garage offers main level living, finished lower level walkout & an unparalleled low-maintenance lifestyle! Just steps to desirable Annie Williams Park you can enjoy the beach, access to the river, trails, & more! And you're just within min to Downtown Bracebridge! Step inside and be greeted by the inviting warmth of hardwood floors that flow seamlessly throughout the main level. The open-concept living space is designed for both relaxation and entertaining, featuring soaring ceilings, gas fireplace and built-in surround sound. Just beyond the living room, a private balcony awaits, offering the perfect spot to enjoy your morning coffee. The gourmet kitchen is the heart of this home, showcasing gorgeous cabinetry and upgraded countertops, providing both style and functionality. Main floor laundry with access to the garage adds to the convenience of this floorplan, while the primary suite is its own oasis with a vaulted ceiling, luxurious 4-pc ensuite, & walk-in closet. Also on the main level is a guest bed/office and offers a privileged access to the main 4pc bath. Venture downstairs to discover a fully finished lower level walkout! The expansive space, complete with a wet bar, guest bed and 4pc bath, offers endless possibilities for entertaining, family room and is also ideal if youre in need of independent space for a live-in caretaker. Mun services, nat gas, new AC (2024) & more! Just minutes from Downtown Bracebridge, youll have quick access to shopping, dining, healthcare and more, ensuring youre never far from the vibrant community life. Enjoy strolling along the riverbanks, exploring local shops, or dining at one of the charming restaurants - all just min from your doorstep. Experience the perfect blend of luxury, convenience & natural beauty at this exceptional townhome, where every detail is crafted to elevate your lifestyle! (id:53193)
3 Bedroom
3 Bathroom
1500 - 2000 sqft
Peryle Keye Real Estate Brokerage
1228 Ronville Road
Lake Of Bays, Ontario
IMMEDIATE OCCUPANCY! Move on in to this absolutely beautiful 3 Bedroom / 2.5 Bathroom home in the country just a short drive to the quaint village of Dwight, and just over 20 minutes to all of the amenities of Downtown Huntsville. This charming home underwent a major addition and renovation in 2019/2020, and is ready for a new family to move in and enjoy. Inside you will discover a large living room with wood burning fireplace, main floor laundry, 2pce powder room, a beautiful kitchen/dining area complete with huge island, stone accent wall, and direct access to the amazing deck where you will spend many quiet evenings sipping a cold beverage or entertaining friends and family. Stroll upstairs to discover a 3 piece bathroom and 3 spacious bedrooms, including the primary with a 4 piece ensuite bath. The list of improvements is extensive as almost every square inch was updated or added during the renovation, and includes such items as windows, flooring, kitchen, furnace, electrical panel, most wiring, hot water tank, fireplace and more. Ronville Road is a quiet "dead-end" road with access to the Ronville Hiking Trail just down from the home. The closest and BEST beach is a short 10 minute drive away in Dwight. Come take a look at this gem in one of the nicest corners of Muskoka. (id:53193)
3 Bedroom
3 Bathroom
1500 - 2000 sqft
RE/MAX Professionals North
449 Wellington Street E
Wellington North, Ontario
Enjoy the comfortable lifestyle this 5 year old stone veneer, 1,300 SF end unit bungalow offers. This 2+1 bedroom, 2 bath, including a 5 piece en suite and ground floor laundry has been well maintained. There is a partially finished basement. The walkout to the patio and having windows on 3 sides of this end unit results in lots of natural light. (id:53193)
3 Bedroom
3 Bathroom
1100 - 1500 sqft
Coldwell Banker Win Realty
1922 Highway 141
Muskoka Lakes, Ontario
Welcome to 1922 Highway 141 conveniently located between Huntsville and Bracebridge. This bright, well-maintained home offers you the best of relaxed country living. It offers three good-sized bedrooms with a full bathroom, open concept living space and bright walkout to the newly finished front deck. This will offer you the best spot for morning coffee or an evening beverage as you look out over the meadow and relax in a peaceful setting. The large kitchen offers stainless appliances and spacious dining area. If you want to have main floor laundry, you can have it here! We have hookups on the main level as well as the existing laundry in the lower level. There is hardwood flooring on the main level. The lower level offers storage, rough-in for second bathroom, workshop, laundry, partially finished rec room with hard wood flooring and so much opportunity to accommodate your families needs. Updates include a new propane furnace and manifold is ready for radiant in floor heating in the future. The property offers your family numerous opportunities for public launches to some of the areas lakes or take a hike in some of the local hiking trails. This beautiful setting in Muskoka offers your family the advantage of local rural schools and the ability to have out of class trips to explore the Muskoka landscape. If you are a winter enthusiast, snowmobiling and skiing are not difficult to enjoy in the winter months. This is a peaceful setting in Muskoka with an amazing home and a flexible layout to accommodate every family situation. Don't miss the opportunity to tour this today! (id:53193)
3 Bedroom
1 Bathroom
1100 - 1500 sqft
Royal LePage Lakes Of Muskoka Realty
Lot 1 - 372 21 Grey Road
Blue Mountains, Ontario
Welcome to Blue Mountain!! Presenting a beautiful Custom Built Home by Terra Brook Homes backing onto 30 Acres of Woodlot. The Granville is a 2021 sq ft Ranch Bungalow with 2 car garage. This Bungalow design has a main floor primary bedroom with 5pc ensuite offering privacy and convenience. The Kitchen is open plan with quartz countertops, vaulted ceilings, an island with a breakfast bar, pot drawers and many other upgraded features included. There are 2 other bedrooms, powder room and another full bath that complete this ideal layout. To preview the entire list of superb finishings, please refer to the documents tab together with the floor plans and site plan. The Town of the Blue Mountains offers an amazing lifestyle including Hiking and Biking Trails, many Skiing destinations, golf courses, relaxing beaches and stunning sunsets. The shops and restaurants of Thornbury, The Village and Collingwood are close by. The Builder can also work with the Buyer to create a Custom Build design to suit. 2 other lots available to choose from as well as a variety of floor plans at different price points. Tarion Warranty. Would consider selling lot for 650k. (id:53193)
3 Bedroom
3 Bathroom
2000 - 2500 sqft
Royal LePage Locations North
425158 Irish Lake Road
Grey Highlands, Ontario
This 92.5-acre former dairy farm near Irish Lake in Grey Highlands presents an exceptional opportunity for farming or rural living, particularly ideal for a beef cattle operation. With the capacity to support 80-100 head of livestock, the property features a 48'x60' barn with a 60'x60' addition, a spacious 60'x80' concrete yard, and rich Harriston loam soil producing high yields. Additional structures include an 18'x30' barn with a loft and a 14'x20' storage shed.The property also offers 3 fenced horse paddocks, each approximately 2 acres in size, along with approx. 65-70 acres of workable farmland and 20 acres of mixed hardwood bush (maple, ash, and cherry).The large brick bungalow is both practical and spacious, offering a covered front porch that leads to a mudroom, a bright kitchen with an eating area, and a combined living and dining room. The home features 3 bedrooms, 3 bathrooms, and a main-floor laundry for added convenience. A cold cellar in the basement provides extra storage, while the 2-car garage enhances functionality. The homes layout offers potential for in-law suite capabilities with a separate walk-out to the rear.Recent upgrades include a new heat pump furnace with central air (2024), a Napoleon wood insert for supplemental heating, and a new hot water tank (2024).Located just 10 minutes from Markdale, this property is within easy reach of amenities, including shopping, restaurants, a hospital, parks, and a library. The surrounding area offers abundant recreational opportunities, from swimming and boating to hiking, skiing, fishing, and snowmobiling.With its productive farmland, spacious home, and prime location, this property is a fantastic investment for those seeking to farm, invest, or embrace the rural lifestyle in Grey Highlands. Schedule your showing today! (id:53193)
3 Bedroom
3 Bathroom
Century 21 In-Studio Realty Inc.
365 Brant Street
Woodstock, Ontario
Welcome to 365 Brant Street an inviting and spacious home for lease, offering all the essentials for comfortable living in a neighbourhood that exudes both tranquility and convenience. This charming residence is thoughtfully designed to cater to your lifestyle, whether you're a growing family in need of space or professionals seeking a warm and welcoming environment in a vibrant area. The home features three bright, airy, and well-lit bedrooms, perfectly suited for relaxation, restful sleep, or even establishing a cozy home office. The functional, well-designed kitchen is ready to meet all your culinary needs, providing an ideal space to whip up meals while enjoying its practicality. The highlight of the home is the living room, enhanced by stunning end-unit windows that flood the space with natural light. Whether you're hosting friends, spending a quiet evening with loved ones, or simply unwinding after a busy day, the living room's inviting and cheerful atmosphere will leave you charmed. Upstairs, a clean and well-maintained 4-pce bathroom adds to the home's practicality, providing convenience and style for everyday living. Downstairs, the spacious, unfinished basement offers ample storage space to help you keep your living areas organized and clutter-free. Nestled in a lovely and sought-after neighbourhood, this home combines suburban tranquility with urban accessibility. Running errands, dining at local restaurants, or shopping for your essentials is a breeze, thanks to the homes' prime location close to all amenities. The balance of calm residential living and ease of access ensures you'll enjoy the best of both worlds. Whether you're taking a peaceful stroll through the neighbourhood or heading out for an activity-filled day, everything you need is just moments away. Don't miss the opportunity to lease this wonderful property at 365 Brant St. *EXTRAS* Tenant responsible for heat, hydro, internet, cable, snow removal, garbage removal, tenant insurance, water. (id:53193)
3 Bedroom
1 Bathroom
Century 21 Heritage House Ltd Brokerage
1108 - 573 Mornington Avenue
London, Ontario
This beautifully renovated top-floor, 2-bedroom unit at Sunrise Condos is the perfect opportunity for first time buyers and empty nesters! Featuring a spacious covered balcony with beautiful panoramic views of the city, its an ideal space for outdoor living. This building is located in a family-friendly neighborhood with mature trees and green space and is just a short walk to the shops at Oxford and Highbury. Plus, a bus stop is conveniently located at the property entrance, offering easy access to public transit. The open concept interior features a fully renovated white kitchen with quartz countertops, stainless steel appliances, and an oversized island perfect for entertaining. The contemporary kitchen flows effortlessly into a welcoming Great Room with access to outdoor patio area where BBQs are permitted. Both bedrooms are extremely spacious and the entire condo has been updated with new hard surface flooring and stylish modern lighting throughout. The complex has undergone significant upgrades, including new roof, windows, patio doors, updated laundry rooms, new hallway flooring, and completed lobby renovations. With a low property tax of just $1,620 per year, the ALL-INCLUSIVE condo fee of $652 per month covers heat, hydro, water, and two parking spaces - making this a great value for any buyer. (id:53193)
2 Bedroom
1 Bathroom
900 - 999 sqft
Coldwell Banker Power Realty
33 - 56 Hiawatha Road
Woodstock, Ontario
Your search for an affordable and convenient lifestyle ends here with this spotless 2 bedroom condo. Situated in the first building entering the complex and on one of the more desirable floor levels, it is the easiest place to park your car and quickly get access to your unit. Very well maintained by a long-term owner it offers clean and comfortable living space with your own personal in-suite laundry. Full appliance package includes fridge, stove, and stackable washer and dryer. Hard flooring throughout the unit keeps house-work simple. The furnace and AC were professionally serviced and cleaned in 2024. The complex is efficiently managed and has attractive common grounds with a gazebo where you can enjoy your summer months. Located within walking distance to shopping and restaurants, parks and nature trails, this is the condo you could without question call your home. (id:53193)
2 Bedroom
1 Bathroom
600 - 699 sqft
Century 21 Heritage House Ltd Brokerage
932 3rd Avenue W
Owen Sound, Ontario
Welcome to one of the most prestigious historic homes in Owen Sound! A property that once served as the American Consulate. This exquisite Century Home boasts 4 large bedrooms and 2.5 bathrooms , combining classic elegance with contemporary amenities. Upon entering the main level, you will be impressed by 10 1/2 foot ceilings , oak floors, a commanding staircase and detailed moldings throughout. Beautiful French doors lead to an unprecedented salon and library filled with natural light from the massive bay windows. Original tiled fireplace, custom bookshelves and regal sconces from Paris. Every corner reflects the homes historic grandeur. The parlor with high coffered ceiling. The imperial dining room with stained oak walls and ceiling beams, built in cabinets that showcase a model ship as a gift to the house. The original Consulate door remains in place as a historic reminder. A sunroom addition, blends beautifully with the house and provides panoramic views of the private, beautifully landscaped backyard and 2 car detached garage. The extravagant kitchen is a dream for any chef or entertainer. The Thomasville custom cabinetry, granite countertops, large island with Butcher block countertop to the hand crafted hood range. The spacious primary bedroom includes a full dressing room and a stunning ensuite bathroom. The glass shower and claw foot tub provides a luxurious retreat. A truly captivating feature of this property is the three level tower. The first level welcomes you with a beautiful entrance, showcasing an awe inspiring stain glass window. Ascending to the second level, you find massive Palladian windows that flood the space with natural light. At the top of the tower, a once historic lookout to scan the harbor and the City of Owen Sound, you are still provided with a spectacular view of your property and beyond. Experience the perfect blend of opulence and modern luxury in this distinguished Owen Sound home. List of updates available upon request. (id:53193)
4 Bedroom
3 Bathroom
3000 - 3500 sqft
Sutton-Sound Realty
35 Hardwick Cove Road W
Northern Bruce Peninsula, Ontario
Welcome to Lions Head and Stokes Bay! This 100 by 150 foot lot is nice and level, and the perfect place to build your dream home or cottage on the beautiful Bruce Peninsula. This community is quiet and sparsely developed, and a leisurely stroll of just 10 to 15 minutes will bring you to a gorgeous and sprawling sand beach on the blue waters of Lake Huron! You can enjoy all that this area has to offer only 3.5 hours from Toronto! This property provides all of the solitude of a Northern gettaway with a fraction of the driving time, while remaining within 30 minutes of popular tourist destinations such as Cypress Lake, The Grotto, beautiful Black Creek Provincial Park and Tobermory, where you could even take the family for a cruise to Manitoulin Island, or a boat ride to the Flower Pot Islands if there's time on a nice weekend. The Lindsay Tract is very nearby as well, offering 8000 acres of Public Forest and trails to enjoy. The possibilities for family fun, or just sheer tranquility are endless from this gorgeous and very affordable peice of paradise! Book your showing today and explore this exceptional area! (id:53193)
Keller Williams Home Group Realty
Carling 9 W8 - 3876 Muskoka Road 118 Highway W
Muskoka Lakes, Ontario
Experience effortless, luxurious vacationing at the Muskokan Resort Club on the prestigious shores of Lake Joseph. Carling 9, Week 8 is a beautifully appointed semi-detached villa offering 5 weeks of maintenance-free cottage living throughout the year. This 3-bedroom, 3-bathroom villa features an open-concept layout with spacious living, kitchen, and dining areas ideal for entertaining or relaxing with family and friends. Unwind in the cozy Muskoka Room or step outside to enjoy the expansive deck and covered porches with views of the natural surroundings. Ownership at the Muskokan includes full access to an array of resort-style amenities: tennis and basketball courts, a playground, a theater and games room in the Club House, a heated outdoor pool, and a stunning natural sand beach. Fully furnished and turnkey, the villa is ready for your Muskoka escape. As part of the Registry Collection, you also have the unique opportunity to travel and exchange your weeks at luxury resorts around the world. Located just minutes from both Bala and Port Carling, this is a rare opportunity to own your slice of Muskoka paradise. (id:53193)
3 Bedroom
3 Bathroom
1600 - 1799 sqft
Bracebridge Realty
19 Grenville Street N
Saugeen Shores, Ontario
Welcome to "The Chantry". A 3 bedroom, two storey home crafted by Launch Custom Homes in the Easthampton development only 2 blocks to beautiful downtown Southampton! Enjoy the open concept kitchen, dining room and living room with 9' ceilings streaming with natural light. The gourmet kitchen has a huge island with breakfast bar, quartz countertops, walk in pantry, beverage fridge and custom cabinetry. Patio door to the oversized covered back deck from the dining area. Eat in or out? Your choice! The living room is anchored by a gas fireplace with beach stone surround. Main floor primary suite with walk-in closet plus a 4 piece ensuite bath featuring a glass and tile shower. The Family entry from the garage walks to the main floor Laundry with folding table and built in laundry sink plus a 2 piece powder room. The second floor has an open area at the top of the stairs perfect for a computer nook, home office or reading area. Two additional bedrooms and a full bathroom. There is plenty of useable storage space in the eaves! The Unfinished basement has a separate entrance from the garage with options for additional living space, 2 bedrooms and a full bath. The utility room boasts a ton of storage space. Whole home generator panel is roughed in! All this in a custom designed and built home that's wrapped in designer stone and Maibec Siding! Concrete driveway and fully sodded yard. Move in and enjoy your new Southampton home! (id:53193)
3 Bedroom
3 Bathroom
1500 - 2000 sqft
Century 21 In-Studio Realty Inc.
8682 9 Side Road
Centre Wellington, Ontario
Sprawling Bungalow on Nearly an Acre. Welcome to 8682 Side Rd 9, Belwood, a breathtaking bungalow offering over 4,000 sq. ft. of finished living space on a beautifully landscaped lot. This custom home blends luxury, efficiency, and functionality, making it a true gem. Step inside to find hardwood floors, large baseboards, and crafted details throughout. The open-concept main floor features a propane fireplace, granite countertops, stainless steel appliances, and a propane stove & dryer (with electric hookups available). The 6-piece primary ensuite is a private retreat, complemented by two additional full bathrooms and five spacious bedrooms, including two in the fully finished walkout basement.The basement is an entertainers dream, featuring a rec room, bar, theatre room, and a pool tableall included! The walkout basement leads out to a shaded patio space with a hot tub. Need extra storage? Theres additional space under the garage with backyard access.This home is designed for comfort and efficiency, boasting in-floor heating and spray foam insulation throughout the entire main floor and basement, a steel roof, and solar panels that generated $3,620 in 2024. An EV charger is also included. Enjoy the best of country living with all the modern conveniencesdont miss out on this incredible property! (id:53193)
5 Bedroom
3 Bathroom
2000 - 2500 sqft
M1 Real Estate Brokerage Ltd
303 Clear Lake Road
Parry Sound Remote Area, Ontario
A rare opportunity awaits with this 2 for 1 package in an Unorganized Township. Whether you're looking for a multi-family property or an income-generating opportunity, this nearly 30 acre parcel of mostly meadowland, set back from the road for privacy, is the perfect fit for a sustainable lifestyle. The Primary 1500 sq.ft. Home, built in 2021, features radiant in-floor heating with woodstove backup, an open-concept living space boasting vaulted ceilings, 3 bedrooms & 2 full baths - all Beautifully finished. Home is currently off-grid , powered by a 4.8 kW solar array that supplies energy to both the home and the 30'x50' shop/garage, ideal for large equipment or workshop. However, hydro is available and if you'd prefer to pay a hydro bill all inspections are in place. The second home is a spacious 1200 sq.ft. slab on grade bungalow w/ 3 bedrooms and vaulted living area, home is insulated and roughed-in with wiring and plumbing, ready for the new owner to finish. This building could serve as a rental unit, guest house, or space for extended family - you choose how you want to develop this property in an unorganized township. With low taxes, no hydro bill, economical wood heat, and established garden areas this property offers affordable living with endless potential. Located in Arnstein, a fabulous rural community with loads of Crown Land for the nature enthusiast. This is your chance to escape the rat race and embrace country living at it's best. Don't miss out - call today to book your private viewing. (id:53193)
3 Bedroom
2 Bathroom
1100 - 1500 sqft
RE/MAX Crown Realty (1989) Inc.
14509 Talbot Line
Muirkirk, Ontario
A farm enthusiasts dream, this private 5-bedroom, 2-bathroom home blends country charm and modern convenience. Nestled on 4 acres, it offers peace, quiet, and breathtaking views with glimpses of water on clear days. Heated with a heat pump and propane backup, it keeps hydro costs low. Inside, hardwood floors and natural light create a warm, inviting space, while a wrap-around porch is perfect for relaxing. The property includes a 48 x 72 ft pole barn with a partially insulated shop and a 40 x 64 ft barn with stalls and storage both with hydro and water. Ideal for hobby farmers or those looking to expand. With direct access to Highway 3, this home offers rural tranquility. (id:53193)
5 Bedroom
2 Bathroom
Century 21 First Canadian Corp.
804 Normandy Drive
Woodstock, Ontario
Welcome to 804 Normandy Drive, in North Woodstock. This large brick and stone family home boasts over 3,000 sq ft of above grade living space. On the main floor you will find 3 separate living/family rooms, dining room, eat in kitchen with walk-in pantry and very generous counter and cupboard space. Also find, main floor laundry, 2-piece bathroom and entrance to the double garage. Up the grand staircase is an incredibly spacious circular hallway with 5 bedrooms, 4 of which have en-suites. Located in a sought after neighbourhood, close to Pittock trails, schools, parks and the 401, this home is one you will not want to miss seeing! (id:53193)
5 Bedroom
5 Bathroom
3000 - 3500 sqft
The Realty Firm B&b Real Estate Team
1901 - 323 Colborne Street
London, Ontario
Welcome to this impressive 2-bedroom, 2-bathroom condo in the heart of downtown London, offering a seamless blend of modern style, comfort, and convenience. This bright, open-concept unit features a spacious layout with large windows that flood the space with natural light, while offering stunning views of the city skyline. The chef-inspired kitchen is perfect for both cooking and entertaining, showcasing sleek countertops, a chic backsplash, updated cabinets, appliances, and a breakfast bar. The inviting living room is enhanced by a fireplace and California shutters, providing a tranquil atmosphere high on the 19th floor, away from the hustle and bustle. Both bedrooms are generously sized, with the master suite offering a private ensuite bath. The second bedroom is adaptable, featuring a Murphy bed that can be tucked away to create a flexible space for an office or additional living area. The unit also includes in-suite laundry, a spacious storage closet, and extra storage space. Enjoy year-round comfort with forced air heating, air conditioning, and a new windows installed in 2024.Step outside to the private balcony, where you can unwind and take in the beautiful views. The building offers an array of exceptional amenities, including a heated indoor saltwater pool, sauna, hot tub, tennis court, gym, and party room. For outdoor leisure, you'll find BBQ areas and a large terrace. Additional conveniences include a guest suite managed on-site, a variety store at the base of the building, and around 35 free visitor parking spaces. The unit also comes with secure underground parking, including one assigned spot.Located in a prime downtown spot, you'll be within easy reach of Richmond Row, hiking trails, hospitals, banks, grocery stores, dining, entertainment, and more. Dont miss the opportunity to call this beautiful condo your homeschedule a viewing today! (id:53193)
2 Bedroom
2 Bathroom
1000 - 1199 sqft
Blue Forest Realty Inc.
441 Mccullough Crescent
Kincardine, Ontario
Exquisite bungalow on prime ravine lot in Kincardine's highly desirable Stonehaven subdivision! This elegant O'Malley home exudes style and curb appeal, from the brick and stone exterior to the triple car garage, concrete driveway and tasteful landscaping. Once inside, the spacious foyer welcomes you, and the open floor plan and gorgeous stone fireplace draws you in. The large windows immediately showcase the serene view of trees and nature, highlighting the privacy and tranquility this property provides. The custom Barzotti kitchen features cabinetry to the ceiling, a decorative range hood, stainless appliances including built-in microwave, a double oven and a breakfast bar open to the great room. The adjoining dining room provides the perfect flow for entertaining. Walk out onto the expansive deck with updated railings, and enjoy a private soak in the hot tub, adding to the serenity of this enviable back yard. The functional floor plan offers nice separation of the 2 main floor bedrooms from the sizable primary suite, featuring a ravine view, tray ceiling, walk-in closet and 4 piece ensuite with large tiled shower. Downstairs you will find a comfortable family room, 2 more spacious bedrooms (one with a walk-in closet), and a 3 pc bath. An unfinished room offers additional space for a future gym or office. The huge utility room offers ample storage, a workbench, and convenient stairway from the garage. Additional upgrades include an inground sprinkler system, Generac generator, central vac and fully fenced back yard with 2 entrance gates. Nearby amenities include park with playground, walking trail, dog park and soccer fields. Enjoy the best of both worlds - convenient location close to town, with the peace and tranquility of this coveted ravine property. And don't forget those famous Kincardine sunsets and beaches! Your search is over, come see for yourself! (id:53193)
5 Bedroom
3 Bathroom
2000 - 2500 sqft
RE/MAX Land Exchange Ltd.
1647 Fir Place
Centre Wellington, Ontario
This 2016 Gulf Stream Mobile Home/Trailer is located in the fantastic Maple Leaf Acres Park on the shores of Belwood Lake. This trailer is equipped with enough space to sleep eight! It features an open concept living/Kit/Dining room, with easy to maintain laminate floors,. Enjoy the outdoor space with family sized deck featuring an outdoor kitchen with mini fridge, cooktop and sink! Storage shed to keep your outdoor toys. Inside there is so much storage space you will always be well stocked. For those hot summer days there is air conditioning to cool the place down.The resort has low fees and includes an indoor salt water pool, hot tub, and an outdoor pool. There is a great playground for the kids and lots of activities as well as basketball courts, horseshoe pits, restaurant and so much more. Only 15 mins to Fergus, 30 min to Guelph, 1.5hrs from Toronto. Get ready to make the most of your summer months! (id:53193)
2 Bedroom
1 Bathroom
Your Hometown Realty Ltd
1109 Oxtongue Lake Road
Algonquin Highlands, Ontario
Welcome to "Lakewoods Cottage Resort" on beautiful Oxtongue Lake, and minutes from world-renowned Algonquin Provincial Park. Lakewood's has been welcoming multiple generations of guests from around the globe for decades, and is the first choice for countless visitors in all 4 seasons looking to relax after a long day of exploring the seemingly endless lakes, forests, and trails of the area. This incredible package offers 9 "spotless", well-equipped, charming house-keeping cottages that blend modern comforts with a cozy, classic, and welcoming feel. There are six 2-bedroom cottages, which sleep 5 to 6 people each, as well as three 1-bedroom cottages that sleep 2-3 each. Amenities include satellite tv, internet, gas fireplace (except cottage 4), gas BBQ, and fully equipped kitchen. When guests aren't enjoying all that Algonquin Provincial Park has to offer, they enjoy the sand beach, shallow, clean waters of Oxtongue Lake, or may go for a leisurely paddle up the Oxtongue River to Ragged Falls, or perhaps drop a line in the water and try their luck fishing. In addition to these fabulous cottages, there is a beautiful 2-storey, 4 Bedroom owners' residence, complete with full basement, a state-of-the-art radiant glycol heating system which services the home and the cottages for ultimate efficiency and piece of mind. The home also features an office/check-in area, covered lakeside porch, and a tasteful mix of old and new as exhibited by the warmth of classic log construction in the original, front of home, and modern finishes in the balance of the main floor and second level. This is a turn-key package for those looking for a meticulous investment property, or looking to Live, Work, and Play in one of the most sought after areas of Canada. Serious inquiries only, and appointments by advance notice through listing Realtor. Full list of upgrades, inclusions, floorplans, and other operational information available upon request by qualified parties. (id:53193)
3 ac
RE/MAX Professionals North
4441 Muskoka Rd 117 Road
Lake Of Bays, Ontario
Discover your own slice of waterfront heaven on Lake of Bays. This extraordinary property boasts 220 feet of pristine shoreline on a secluded 1.5-acre lot with coveted northwest exposure - perfect for soaking up long summer days and breathtaking sunset views across Ten Mile Bay.Your lakeside sanctuary features TWO distinct cottages offering the perfect blend of privacy and togetherness. The charming original cottage has been reimagined as a delightful guest bunkie ideal for visitors or teenagers seeking their own summer space. Complete with bedroom, bathroom, living area, and kitchen area, it offers both comfort and character. The crown jewel is the all-season main cottage (built 2011), thoughtfully designed for modern family living. The bright, airy 1,400 sq. ft. interior features an open-concept design where kitchen, dining, and living spaces flow seamlessly together. Step through sliding doors onto your lakeside deck, the perfect spot for morning coffee or evening cocktails while drinking in the tranquil lake panorama.With three bedrooms, two bathrooms, and a full-height unfinished basement with endless potential, this cottage offers the space to create your perfect lake lifestyle. Envision your future games room, home theater, or workout space in the versatile basement area. A gentle sloping path leads to your private waterfront, where a dryland boathouse awaits your water toys. Enjoy peaceful swimming and boating from your own shoreline retreat. Located on Lake of Bays' desirable south shore, this property combines seclusion with convenience - minutes from shopping, golf courses, tennis, and the sailing club. Move-in ready and immaculately maintained, this isn't just a cottage - it's the canvas for your family's cherished memories. Experience unmatched value, privacy, and location in one remarkable package. Your lakefront dream awaits. Don't miss this opportunity. ** This is a linked property.** (id:53193)
3 Bedroom
2 Bathroom
1100 - 1500 sqft
Royal LePage Lakes Of Muskoka Realty
624 High Street
Orillia, Ontario
Location, location, location. This is your opportunity to own one of Orillia's finest waterfront properties. The 'Sunshine City" is located only 100 km (1 hour drive) from Toronto or 25 minutes from Barrie. This beautifully kept home offers 59 feet of shoreline on Shannon Bay on Lake Simcoe and will meet all of your space requirements. This gem could be your dream home and cottage all in one. This custom built, all brick home boasts approximately 4,600 sq. ft. of living space. The grand main foyer leads you to a white kitchen, which includes an abundance of cupboards, and island and newer built-in appliances. The open concept design leads to a family room with cathedral ceilings and a gas fireplace overlooking the bay. Walk out to a spacious cement patio with panoramic views of Lake Simcoe. A formal dining room and living room also overlook he water. A main floor laundry room off the double car garage, a 2 pc powder room and a cozy office are the final rooms of this main floor. Upstairs offers 3 bedrooms and 2 full bathrooms. This includes a spacious primary bedroom overlooking the lake with a 4 pc. ensuite and walk-in closet. The generous walkout basement is finished with a wooden bar area, games room, 4 pc bath and lots of storage. It has the potential of converting this area into living space for the in-laws. In total there are 6 fireplaces, a combination of gas, electric and wood. Included are docks, marine railway and a cement platform to store your boat. Closing is flexible. (id:53193)
3 Bedroom
3 Bathroom
3000 - 3500 sqft
Century 21 B.j. Roth Realty Ltd.
52 - 2040 Shore Road
London, Ontario
Beautiful townhome located in the prestigious Riverbend community! This high-end residence boasts With 3 spacious bedrooms and 2.5 bathrooms in total, and finished basement, this home is ideal for modern living. The open-concept main floor layout features a spacious chef's kitchen with quartz countertops and sleek stainless steel appliances, seamlessly flowing into an elegant living area, perfect for entertaining. Upstairs, the primary bedroom offers a large walk-in closet and a luxurious 4-piece ensuite. The second level also includes two additional generously sized bedrooms, laundry, and another full 3-piece bath. Step outside to a beautifully fenced backyard with a large deck and ideal for relaxing or hosting gatherings. This subdivision also includes a park and green space enclosed for the neighbourhood, offering a perfect outdoor setting just steps from your door. Located within walking distance to excellent schools, parks, West 5, shopping centres, and a short drive to the highway, downtown, Boler Moutain, and recreation facilities, this home truly has it all. Don't miss out - book your showing today! (id:53193)
3 Bedroom
3 Bathroom
1600 - 1799 sqft
Sutton - Jie Dan Realty Brokerage
163 Courtland Street
Blue Mountains, Ontario
Welcome to the prestigious WindFall and this beautiful home!! Available for seasonal lease. This ultimate luxury property is just a short walk to the Chair Lifts and to the heart of the Blue Mountain Village. With 4 bedrooms & 4 bathrooms, this property faces the the stunning views of the mountain! Step into the main living area with a cozy gas fireplace and open concept kitchen, Granite countertops, modern appliances, and main floor laundry off of the kitchen. A double car garage with direct access to the house. All bedrooms have custom closets, with the primary bedroom having a beautiful 4 piece ensuite and views of the slopes. The fully finished basement with 3 piece bathroom, living room with tv, and large comfy couch, and the fourth bedroom. You may also be able to enjoy access to the spectacular The Shed recreation center including year round outdoor heated pool, sauna, and fitness center. Hiking, biking, trail walking, skiing, just minutes from the beach and a short drive to Collingwood and Thornbury! Enjoy the Spring/Summer in Blue! (id:53193)
4 Bedroom
4 Bathroom
2000 - 2500 sqft
Royal LePage Locations North
44 Hill Top Drive
Penetanguishene, Ontario
Check out this well maintained home in a great neighborhood! This property offers 3 bedrooms on the main level, living room and dining room with large bay window offering lots of natural light. Updated 3 piece bath with walk in shower. Updated Kitchen with stainless steel appliances. Finished lower level with additional bedroom and 2 piece bath. Large rec room with electric fireplace, cold room plus mechanical/laundry room with additional storage space. Gas forced air heat and central air. This home has been well taken care of and is ready to move into. Walk out to large fully fenced backyard with deck (43' x 16') and gazebo, perennial gardens, and garden shed. Double paved driveway with parking for 6 cars plus fiberglass storage shed. Great location close to schools, parks and all area amenities. (id:53193)
4 Bedroom
2 Bathroom
700 - 1100 sqft
RE/MAX Georgian Bay Realty Ltd
1207 - 380 King Street
London, Ontario
Incredible price, unique opportunity!!Rare find, oversized ( aprox.1700sq. ft. including 2 balconies) 3 bedroom 2 full baths apartment located in the core of downtown London! Recently remodeled in trendy colors and finishes, offering an abundance of natural light, and stunning views of the City, this condo is perfect for a luxurious, worry-free lifestyle. All utilities are included ( heat, water, electricity, cable TV, internet), an indoor pool, gym, library, rooftop decks and much more for your convenience. Available for quick possession, book your showing today! (id:53193)
3 Bedroom
2 Bathroom
1400 - 1599 sqft
Streetcity Realty Inc.
17 Highway Avenue
London, Ontario
Step into this delightful bungalow, nestled in the desirable neighbourhood of Old South. Sun filled open concept living and dining room and new flooring(2025). The heart of the home, a well-appointed kitchen, boasts a brand new fridge, stove, over-the-range microwave, dishwasher(2022) all included. The rare gem of this home is the expansive primary bedroom with double closet. The second bedroom, equally comfortable and inviting, ensures that there is ample space. The glass block window in bathroom adds style. The lower bedroom, versatile and cozy, can serve as a guest room, study, or creative space, adapting to your lifestyle needs. Bonus second bathroom in lower adds more convenience. Adjacent to the family room, a dedicated laundry area with a washer and dryer and built-in shelves. The workshop room has lots of storage plus a 2024 high efficient furnace. Step outside to the private fenced backyard, where a sundeck awaits. A handy shed stands ready to house your gardening tools, while the large driveway has parking for 3 vehicles. Take a leisurely stroll to the nearby Wortley Village, where local shops and eateries offer a variety of options. Don't miss the opportunity to make this home yours! (id:53193)
3 Bedroom
2 Bathroom
700 - 1100 sqft
Century 21 First Canadian Corp
165 Thurman Circle
London, Ontario
Prime Investment Opportunity Legal 6-Bedroom Raised Ranch Near Fanshawe College! Located in an A+ rental location, this legal 6-bedroom raised ranch is a turnkey investment with a proven track record of high demand. Just a short walk to Fanshawe College, this property has never experienced a vacancy, consistently renting well in advance of the school year.Featuring high ceilings in the basement, updated flooring, and a new furnace & A/C (2024), Washer and Dryer (2022) this home is well-maintained. With tenants currently paying utilities, this investment generates $4,800/month ($57,600 annually), offering a cash flow of $1,370/month with 25% down and a 30-year amortization. Leases are secured until May 1, 2026, ensuring stability and peace of mind for investors.A rare find in an unbeatable locationdont miss out on this high-income, low-vacancy rental property! (id:53193)
6 Bedroom
2 Bathroom
1100 - 1500 sqft
Sutton Group - Select Realty
18 Healey Lake
The Archipelago, Ontario
335 Feet of Main-Land Western Exposure. Yes, you walk or ATV into this property without crossing any water. The Main Cottage has Three Bedrooms, 1 Bath with open concept Living/Dining and Kitchen Area with Fireplace. The Guest Cabin offers an additional living area. This Property encompasses many sought after features including but not limited too, Both a Sandy Beach as well as Deep Water Diving off one of the multiple docking areas.This Sandy Beach Area extends well into the depths of the lake and spans between the Main Cottage Docking Area and the Guest Cabin Docking Area. The Beach creates an inviting area to wade in and enjoy water activities. A Separate Covered Boat Port Area will accommodate a 20 foot Bowrider Boat and keep it dry and out of the Sun when not in use. The Guest Cabin is super desirable and will be sought after by your guests and family alike. This Cabin extends out over the lake. Yes, over the lake where you can walk out onto the deck with a morning coffee then step off the deck right into the Lake for a swim. Enjoy Lake Views from all the windows and/or while laying in bed. The rear of the cabin currently hosts a separate work-shop or space for possible Bunkie expansion. The Main Cottage is also built uniquely close to the water's edge. Sunset Views from the upper Deck or Windows certainly frame the beauty of Healey Lake.Racking up the Features, This property also has a private point directly out front. This Area will encompass many of your Waterside Gatherings. Come share the Day's events around the fire or simply relax and gaze out over the extensive lake and open night sky views.Surrounded by Crown on two sides, (Three if we consider the lakeside), great privacy is enjoyed within all the properties entertainment areas. A short boat ride from the Marinas of Healey Lake and better yet, is tucked away so as not to encumber the Marina's boat traffic. Minutes to Mactier, Parry Sound and other local adventures. (id:53193)
4 Bedroom
1 Bathroom
700 - 1100 sqft
Royal LePage In Touch Realty
0 Balsam Drive
Kearney, Ontario
Wonderful opportunity to own a beautiful waterfront property on desirable Lynx Lake that offers a large acreage without a long driveway to the lake and building site. 25 acres with driveway established and easy level access off of year round road (road is plowed to #78 Balsam Drive - adjacent property) with a driveway and path to your lakefront building site and breathtaking pristine views over this clean, quiet lake which is suitable for power boating, water sports, kayaking, canoeing, fishing, insert your favourite waterfront activity here. The shoreline has some weeds but is hard packed shallow sand ideal for picky swimmers. Hydro runs into the property and is an easy connect to the best building sites. A right-of-way through the property shared with one neighbour creates 5 acres of property on the waterfront side of the shared drive and the rest meanders up a high ridge affording beautiful views of the lake and giving you your own private trails to explore a woodlot for your own use, and if you like your own maple syrup farm. There are trails throughout the acreage which is perfect for hiking, biking, ATV'ing. This is in the heart of some of the best snowmobile trails in Ontario. There is a 160 sq. ft. shed which did not require a building permit as it is the allowable minimum square footage. It has log look siding and is very attractive (see photos). There is an outhouse close by. Wooden walkways over a pretty little spring creek complete this property to make it a park-like setting. Nestled just down the road from vibrant Kearney, a year round recreational community and close to the Rain Lake gate at Algonquin Park for day trips. Kearney has grocery, gas, LCBO, restaurants, laundry mat, and many events year round to make it a fun community to call your year round town. (id:53193)
Royal LePage Lakes Of Muskoka Realty
7 Jay Street
Saugeen Shores, Ontario
Tucked away in the coveted Gobles Grove beachside community, this charming cedar-sided bungalow is perfect for year-round living or as a cozy retreat. Just a quick five-minute stroll from the sandy shores of Lake Huron, this four-season home offers endless opportunities for relaxation and outdoor fun. Take a short bike ride to the scenic MacGregor Point Provincial Park, or drive a few minutes into Port Elgin to enjoy its amenities, making this location ideal for nature lovers and convenience seekers alike.The homes open-concept layout seamlessly connects the kitchen, dining, and living spaces, creating a warm, inviting atmosphere perfect for family gatherings or quiet evenings by the fire. The heart of the home is the spacious living room, featuring a cathedral ceiling with skylights that fill the space with natural light. The rustic charm of pine walls and flooring, combined with the striking fieldstone wood-burning fireplace, give this cottage an authentic, cozy feel. This bungalow includes three comfortable bedrooms, all with their own heat pump/air conditioning units, a four-piece washroom, and a foyer with laundry facilities. This corner lot is 100' x 150' with loads of outdoor space. Recent improvements add modern convenience and peace of mind. The crawl space has been updated with foam insulation and heating coils, while new shingles were installed on both the cottage and detached garage in 2020. Skylights were also replaced in 2020, and new windows were installed in 2018. Freshly painted throughout, it is ready for you to move in and make it your own. This cottage is being offered fully furnished, making it a turnkey opportunity. Outside, the private corner lot is beautifully landscaped with mature trees, offering shade and seclusion. A flagstone front deck and large wooden back deck provide ideal spaces for outdoor lounging or entertaining. The detached garage is a bonus as well, 16' x 24'. Be sure to book your showing today and enjoy all four seasons!. (id:53193)
3 Bedroom
1 Bathroom
700 - 1100 sqft
RE/MAX Land Exchange Ltd.
175 Woolwich Street
Guelph, Ontario
This is a fantastic opportunity to own a Vape business within the downtown core in a highly visible busy plaza on a main street. This successful business has been growing month after month and is an amazing chance for someone to own and run their own turn key business with minimal expenses. The layout of the space is well thought out and there is a bonus room above the business for storage or other uses. Start your business today! (id:53193)
994 sqft
Keller Williams Home Group Realty
1 - 150 Victoria Street
Arran-Elderslie, Ontario
Clean and updated townhouse style end unit apartment with three bedrooms. Split entry with stairs going up to the Kitchen / dining / living room areas and down to the three bedrooms and bathroom with shower. Good storage under the stairway. Utility room accommodates a washer, dryer and hot water heater. Unit is located steps away from the Rail Trail and just a few blocks from the amenities of the Village of Paisley. School is only 2 blocks away and the Health Centre is one block away. 22 km's to the Bruce Power Visitor Centre and close to the sandy beaches of Lake Huron! A great home for those who like simple, less complicated living! This is a very comfortable and bright unit. ** On line walkthrough includes this unit 1 and neighbouring unit 10, both of which are listed on mls for lease. (id:53193)
3 Bedroom
1 Bathroom
700 - 799 sqft
Coldwell Banker Peter Benninger Realty
6 Point View Drive
Northern Bruce Peninsula, Ontario
Welcome to 6 Pointview Drive in the quaint village of Lion's Head. This three bedroom family home is right in the heart of the village with easy access to shopping, school, arena, hospital, hiking trails, an active harbour and all the activity of this great community. This open concept home boasts main floor living with the option of finishing the basement for extra living space. The main floor has three bedrooms including a primary bedroom with an en-suite. The expansive main floor also has a laundry room, a three piece bathroom and a modern kitchen with plenty of storage which also has a kitchen island with a built in eating zone. The dining area is open to the kitchen and living room for a wonderful entertainment space. The living room has vaulted ceilings with a wall mounted fireplace to offer a cozy atmosphere on those cool peninsula evenings. A forced air propane furnace will keep your family warm and there is also an air exchanger. Walk out of the main floor to your covered back porch which steps down onto your large back yard. This space gives another wonderful area for entertaining or enjoying the campfire. There is plenty of space to build your dream garden if you wish. The home has an attached 2 car garage and a separate large 30' x 40' workshop. The spacious workshop has in floor heating and a boiler system. This home is ready for your family to start making memories in this active Georgian Bay community with space to grow into and make your own. Lot size is 85 feet wide x 187 feet deep and is located on a year round paved road. Taxes:$3355.00. (id:53193)
3 Bedroom
2 Bathroom
1500 - 2000 sqft
RE/MAX Grey Bruce Realty Inc.



