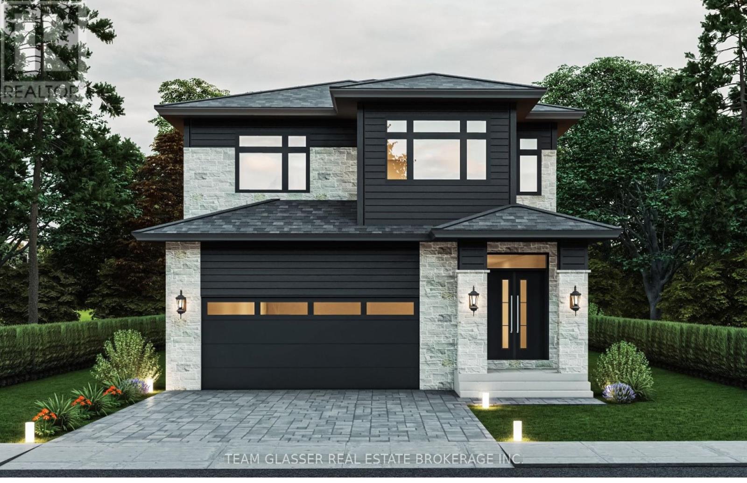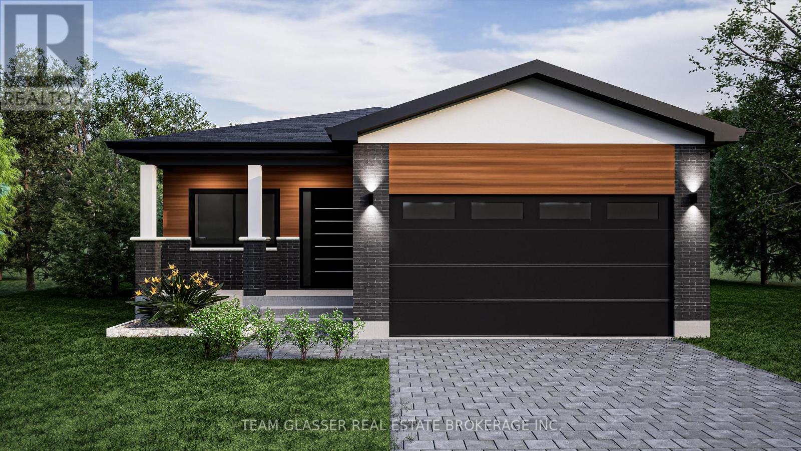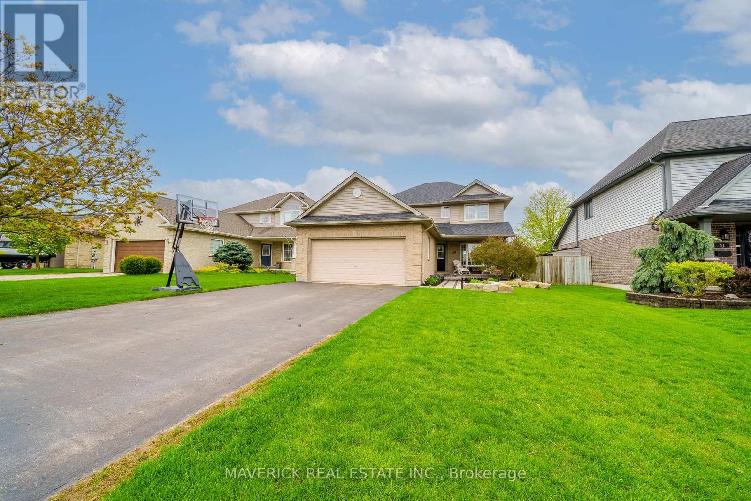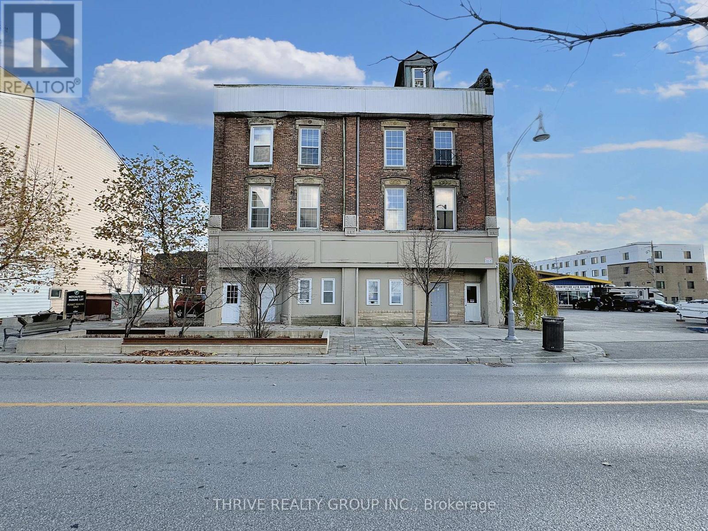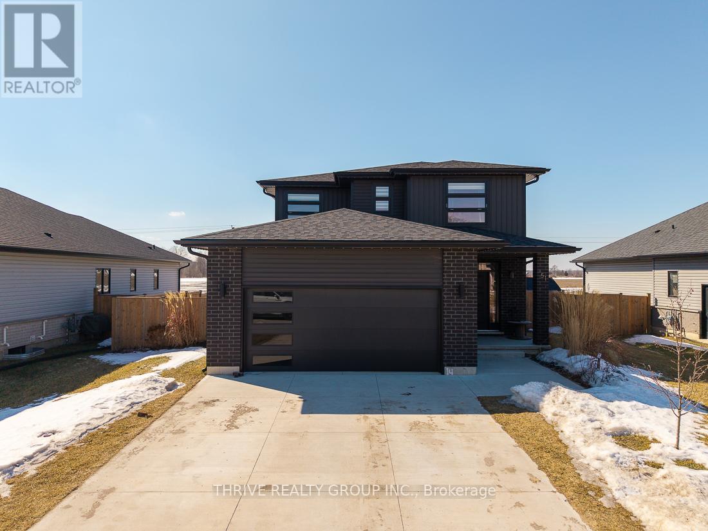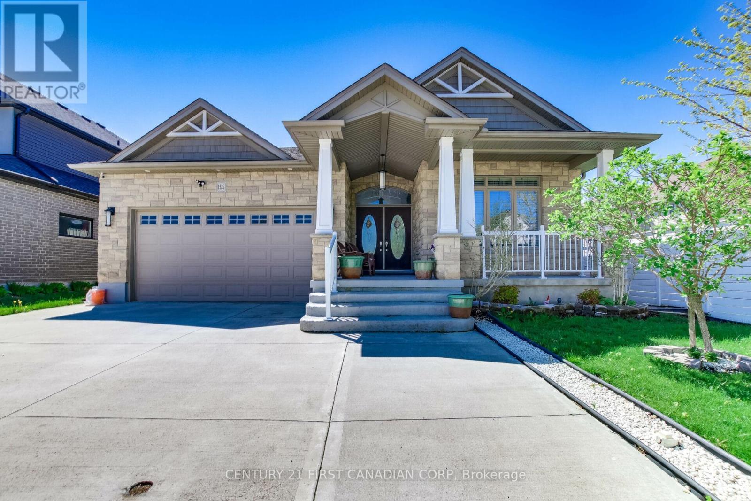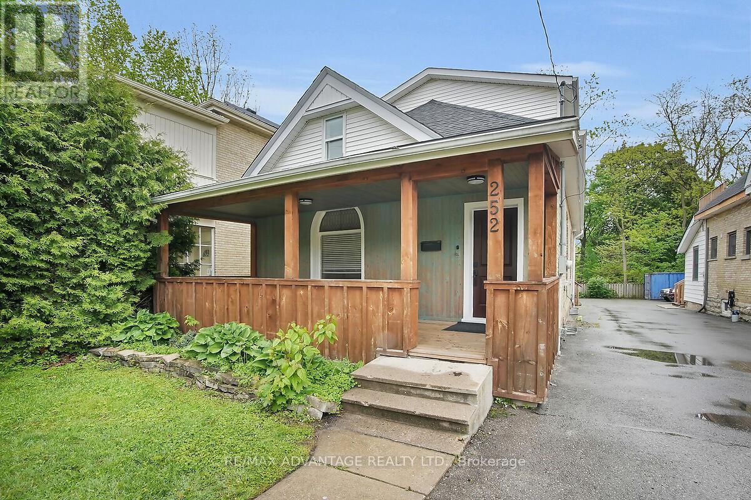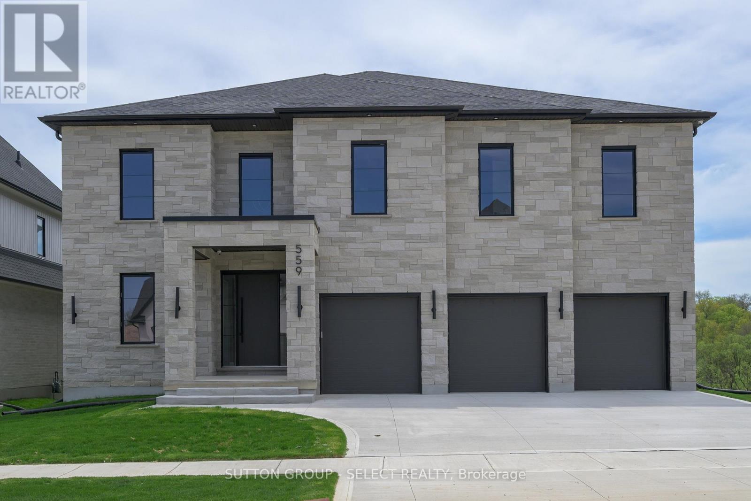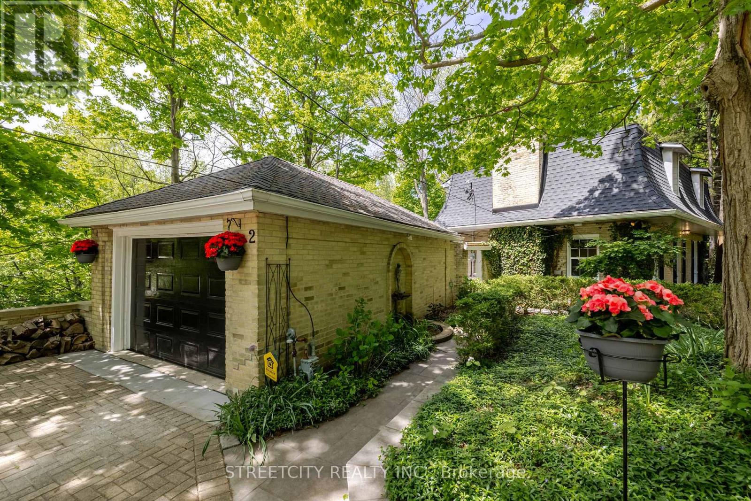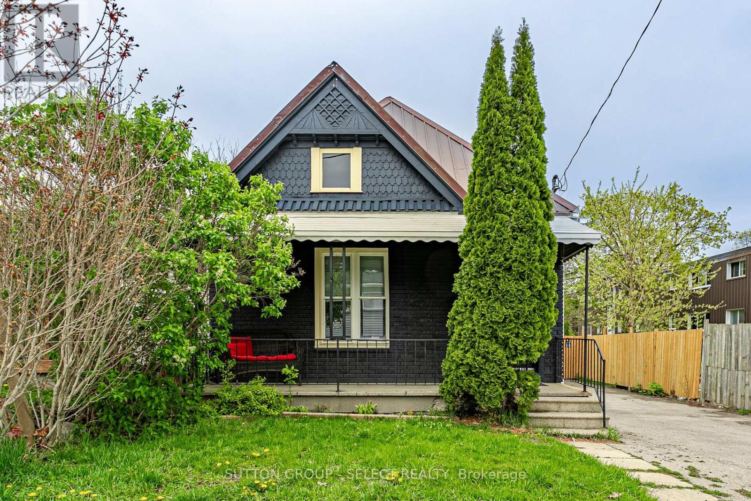4258 Green Bend
London South, Ontario
Introducing The Endeavor, a home designed for families looking to upgrade their space and lifestyle. Located in Liberty Crossing, a community that offers the perfect mix of modern convenience and natural tranquility, this home is built to suit both practical needs and luxurious tastes. This spacious 2147 sq. ft. property features a 2-car garage, hardwood floors and tile throughout, and European-designed windows that brighten every corner. The upper level boasts 4 generously sized bedrooms, including 2 ensuites and an additional full bath, providing comfort and privacy for larger families or frequent guests. Downstairs, the open-concept main floor is ideal for entertaining or relaxing, with a bright living space, a chefs kitchen with a walk-in pantry, and a formal dining area thats perfect for hosting gatherings. Residents of Liberty Crossing enjoy more than just stunning homes. The community offers proximity to protected forests, providing serene wooded views and an unexpected connection to nature, all while being just one minute from the highway for easy commuting. Families will find great schools nearby, while everyone can enjoy the balance of quaint village shops and large commercial centers for shopping and dining.Make the move to a home that checks every box. Customize The Endeavor today and become part of this thriving new community. Contact us now for more details! (id:53193)
6 Bedroom
5 Bathroom
2000 - 2500 sqft
Team Glasser Real Estate Brokerage Inc.
4264 Green Bend
London South, Ontario
The charming Custom-Built Bungalow in Liberty Crossing Designed for Effortless Living. Welcome to the beautifully crafted custom-built bungalow in the heart of Liberty Crossing, Londons premier new community surrounded by nature yet minutes from everyday convenience. Designed with comfort and simplicity in mind, this home is perfect for downsizers, empty nesters, or anyone looking for one-floor living with thoughtful design and elegant finishes.This 2-bedroom home features a spacious primary suite with a walk-in closet and private ensuite, while the second bedroom is supported by a full second bathroom, ideal for guests or family members. The open-concept kitchen, dinette, and living room create a warm and inviting space for everyday living and entertaining. Natural sunlight pours in through European-designed windows, and finishes like quartz countertops, tile and hardwood floors, and quality craftsmanship set this home apart. A 2-car garage adds function and storage, and the homes layout is designed to offer both flow and privacy in just the right balance. Located in Liberty Crossing, this home offers wooded surroundings with lots backing onto protected forest, all just one minute from the highway. With access to great schools, charming village shops, and large commercial centers, you'll enjoy the best of both peaceful living and urban convenience.The timeless bungalow built to suit your lifestyle. Connect with us today to explore customization options and make it your own. (id:53193)
2 Bedroom
2 Bathroom
1500 - 2000 sqft
Team Glasser Real Estate Brokerage Inc.
15 Mapleridge Crescent
Thames Centre, Ontario
Welcome to your dream family home, nestled in one of the most sought-after neighborhoods in Dorchester, renowned for its serene atmosphere and meticulously cared-for streets. This impressive two-story residence boasts four spacious bedrooms on the second level, including a primary suite that has been thoughtfully upgraded to feature a luxurious ensuite bathroom with a custom-tiled shower and stylish closets. The three additional large bedrooms enjoy a beautifully appointed four-piece bathroom, ensuring ample space for all family members. As you enter, youll be greeted by a charming covered front porch that leads to a recently upgraded paver stone walkway. Inside, the main floor is designed for modern living, showcasing a bright and airy kitchen with a generous breakfast island, gleaming quartz countertops, and stainless steel appliances, seamlessly flowing into a large dining area. The inviting family room, complete with a cozy gas fireplace, is perfect for family gatherings, while a conveniently located 2-piece powder room adds to the functionality of this level. The expansive laundry/mudroom offers inside access from the double car garage and features built-in storage, a laundry sink, and bench seating, making busy family life a breeze. Venture downstairs to discover a finished basement that includes a large recreation room equipped with a custom-made bar, along with a versatile office/guest bedroom featuring a built-in Murphy bed for those visiting family or friends. Step outside to enjoy the newly added, high-end paver stone walkway leading to a large backyard oasis, complete with a spacious patio and low-maintenance gardens, perfect for quiet enjoyment or entertaining loved ones. Notable upgrades, including a new furnace (2023), roof and air conditioning (2019), along with several enhanced light fixtures throughout the home, ensure comfort and style for years to come. This home is ready for you to make new lasting memories. (id:53193)
5 Bedroom
3 Bathroom
1500 - 2000 sqft
Maverick Real Estate Inc.
14 - 268 Talbot Street
St. Thomas, Ontario
Discover this newly renovated, ALL-INCLUSIVE 3rd (Top) Floor 1-bedroom, 1-bathroom apartment in the heart of St. Thomas! The sleek, modern kitchen features quartz countertops and backsplash, along with brand-new stainless steel appliances including a dishwasher and over-the-range microwave. The bright living room boasts high ceilings and new pot lights. Enjoy the open- concept layout, complete with in-unit laundry. With updated flooring, contemporary light fixtures, and fresh paint throughout, this apartment is ready for you to move in and make it your home. Plus, an off-site parking space is included for your convenience. A spacious living and dining area make this a perfect place to call home! (id:53193)
1 Bedroom
1 Bathroom
700 - 1100 sqft
Thrive Realty Group Inc.
5 - 268 Talbot Street
St. Thomas, Ontario
Move-in ready, Fully renovated, all-inclusive, 2-bed, 1-bath apartment in downtown St. Thomas! This unit is on the ground floor and features oversized bedrooms, an open-concept kitchen with sleek quartz countertops, and new stainless steel appliances (including dishwasher and microwave). The spacious living and dining areas are perfect for entertaining, and in-unit laundry adds convenience. Plus, an off-site parking space is included. Just a short drive to London and Port Stanley! Dont miss out on this stylish, turn-key rental! Please inquire about what furniture is included. (id:53193)
1 Bedroom
1 Bathroom
700 - 1100 sqft
Thrive Realty Group Inc.
51 Tanya Drive
Southwest Middlesex, Ontario
Welcome to 51 Tanya Drive in the quiet town of Glencoe! The open concept main floor boasts 9' ceilings and large windows that allow natural light to flood into your main living space. The designer kitchen is a chefs dream, featuring a spacious island ideal for preparing meals and entertaining guests. Upstairs, the three generously sized bedrooms offer plenty of storage and comfort, including an office nook - perfect for those who work from home. The primary suite is a luxurious retreat, complete with a spa-inspired ensuite bathroom for your ultimate relaxation. Convenience is key with main floor laundry, while the finished lower level adds even more living space featuring a fourth bathroom and an oversized family room with wet bar for movie nights. Step outside onto your partially covered, two-level deck that overlooks a peaceful farm field. Don't forget about the permanent holiday lighting, hot tub, and oversized double car garage - by the way, it's heated! Welcome home! (id:53193)
3 Bedroom
4 Bathroom
1500 - 2000 sqft
Thrive Realty Group Inc.
1327 Eagletrace Drive
London North, Ontario
Priced to sell and way below replacement cost! take a look at this exceptional 5 bedroom, 4 bathroom ranch-style home in one of London's most sought-after neighborhoods! Step inside and be greeted by the 16 ft cathedral ceilings living room , surrounded by a spacious kitchen, complimented with granite countertops and offering a perfect balance of open-concept style and functionality. The main level features three spacious bedrooms, including a master with its own custom ceiling, en-suite, and walk-in closet. Venture downstairs to a fully finished look out basement that truly sets this home apart. Here, you'll find an additional full kitchen that opens the doors to endless possibilities, whether it's hosting guests or creating an in-law suite. The front and rear covered patios extend your living space, providing the perfect setting to relax, unwind, and indulge in outdoor moments. The exterior is equally captivating, with a 3-car wide driveway leading to a spacious 2-car garage, catering to your practical needs. Ample storage throughout ensures that every item finds its place, adding to the home's impeccable functionality. Immerse yourself in the allure of Foxfield Estates, where every convenience is within reach. Don't miss the opportunity to make this exceptional property your own! (id:53193)
5 Bedroom
4 Bathroom
2000 - 2500 sqft
Century 21 First Canadian Corp
252 Cheapside Street
London East, Ontario
Welcome to this spacious, well-maintained and licenced 5-bedroom, 2-bathroom home located in the highly desirable Old North neighborhood. Perfectly positioned just minutes from Western University, Londons St. Joes and University Hospitals. This property offers exceptional convenience with easy access to Downtown, Masonville, and campus via public transit and many local amenities. Ideal for Investors or professionals, this home features plenty of parking and a low-maintenance yard perfect for a busy lifestyle. Enjoy the charm of Old North while being close enough to walk or bike to campus. A rare opportunity in one of Londons most sought-after communities! (id:53193)
5 Bedroom
2 Bathroom
2000 - 2500 sqft
RE/MAX Advantage Realty Ltd.
559 Creekview Chase
London North, Ontario
Spectacular views, architectural impact, exceptional design backing onto the protected trails of Medway Valley Heritage Forest in North London's prestigious Sunningdale Court. Offering 4,519 sq ft above grade, a walkout lower level with ~10 ceilings, and sleek modern finishes throughout, this home delivers executive living at its finest. The exterior showcases modern stonework, triple garage, and a concrete drive with parking for 6. Inside, a soaring two-storey foyer with curved balcony & wide-plank hardwood bathed in natural light set the tone for elevated everyday living. The open-concept great room features a dramatic fireplace, full-height windows framing ravine views, and access to a covered balcony for seamless indoor-outdoor flow. Dining area merges main floor living & designer kitchen featuring a contrast-tone island, an abundance of storage with sleek white cabinetry, custom range hood, stainless appliances, and an open servery with floating shelves and extra storage- ideal barista station. A private main-floor office, large custom-built hall closet, beautiful laundry/mudroom with cabinetry, and two powder rooms offer exceptional function and style. Upstairs, four oversized bedrooms and three full bathrooms provide privacy & convenience. The primary retreat offers incredible views, a fully custom walk-in closet, and a spa-worthy ensuite with wet room combining dual showers and a freestanding tub under a picture window. A Jack & Jill bath connects two bedrooms, and the fourth has its own ensuite & walk in closet. A secondary laundry room and open loft lounge with space for study or relaxation complete the upper level. The lower walkout provides a blank canvas offering ~10 ft ceilings, big windows, and direct backyard access + a convenient overhead door for future pool kitchen, easy patio storage. Steps to Sunningdale Golf Club, Medway Creek trails. Close to University Hospital, Western University & Masonville amenities. (id:53193)
4 Bedroom
5 Bathroom
3500 - 5000 sqft
Sutton Group - Select Realty
5363 Mcdougall Line
Chatham-Kent, Ontario
Attention large-scale operators and ag investors! This contiguous 400 acre block of farmland offers +/- 390 acres of highly productive, workable land and is ideal for operators seeking scale, efficiency, and consistent returns.Located just off HWY 401 between Tilbury and Chatham this package includes 6 systematically tiled farm parcels consisting of Brookston silty clay loam soil. Each parcel has a well documented 10 year yield history with a consistent rotation of corn, soybeans, and wheat and a proven record of high performance. Soil fertility and tile drainage maps are available, offering valuable insight into field conditions and long-term management planning. A large, well maintained yard site (Parcel #4) features a 100' x 150' steel frame machine storage shed. The shed includes two 30 roll-up doors, allowing easy access for large equipment. A portion of the shed is insulated and heated, functioning as a shop area with a full concrete floor. Approximately half of the entire shed also has a concrete floor, providing a clean, durable workspace.The farm includes 34,000 bushels of on-site grain storage, all equipped with aerated floors. Two bins are fitted with stirrators and propane heaters, providing on-farm drying.As a bonus, an advertising sign located at the corner of Parcel #5 generates an additional $3,000 in annual income.Whether youre looking to expand an existing operation or diversify a farmland investment portfolio, this offering delivers scale, infrastructure, and reliability all in one package! (id:53193)
400 ac
Just Farms Realty
2 Grosvenor Street
London East, Ontario
Nestled in the heart of Old North, this beautiful home is ideally situated beside the City's most beloved Gibbons Park. Enjoy a front-row seat to nature, where the beauty & serenity of Gibbons Creek and the surrounding wooded landscape & local wildlife create a private retreat-like ambiance. This property is just steps from trails (TVP) with downtown, Western University & St. Josephs Hospital all within easy walking distance. This unique 2-storey home has had approximately $125,000 in upgrades within the past year. Upon entering, the home feels warm & inviting with a beautiful oak spiral staircase, an expansive living room, an oversized dining room & a kitchen/sunroom each offering breathtaking views of the surrounding natural beauty. A full wall of windows along the back of the house floods the kitchen/sunroom with natural light. The second floor includes a sun-filled upper hall solarium with rich cedar walls adding warmth & character to the hallway and 4-pc bath. The upper-level features new laminate flooring and two generously sized bedrooms, including an en-suite in the primary. The lower level WALK-OUT includes a family room, kitchenette, 3-pc bath & bedroom with a private walk-out to the wooded area. This is perfect for potential rental income, guests, in-laws, teens or personal use. The spacious basement offers plenty of storage, complete with built-in cupboards for easy organization. Outside, you'll appreciate a low maintenance yard, 2 patios, 1.5 car garage and an interlock driveway with space for up to 10 vehicles. Notable upgrades include roof with skylights, windows, insulation, flooring, painting, and much more. Contact us for the extensive list of upgrades. Don't miss out on this gem! (id:53193)
3 Bedroom
4 Bathroom
1500 - 2000 sqft
Streetcity Realty Inc.
66 Rectory Street
London East, Ontario
Welcome to this charming Bungalow on a generous lot with detached Garage/shop! This 4 (3-1) bedrooms and 2 bathroom home is centrally located and close to several amenities, including schools, transit, shopping, restaurants; and the 401. Car and hobby enthusiasts will love the potential of the 3-car drive and oversized double garage that includes a workshop area. The home has a long-lasting metal roof, and has been well-maintained with upgrades throughout the last few years. Step into the quant and neutrally decorated main floor, with 3 bedrooms, a cozy living room, an eat-in kitchen and a convenient laundry room. The basement also has development potential as a granny or rental suite, with direct access to the back door. Main Flooring 2019, Windows 2019, Main Bath - tub 2024, vanity 2022, Kitchen sink/counters 2023, Basement laminate flooring 2024, New eavestroughs 2024. **OPEN HOUSE is on Saturday, May 24th 2-4pm** (id:53193)
4 Bedroom
2 Bathroom
700 - 1100 sqft
Sutton Group - Select Realty

