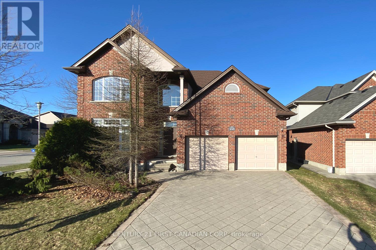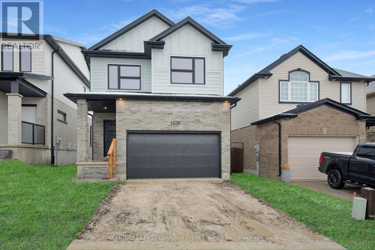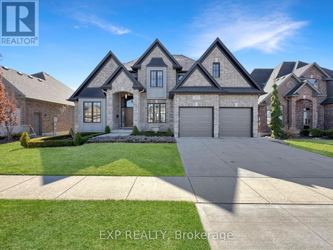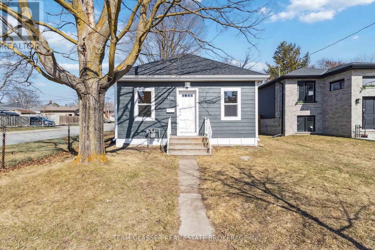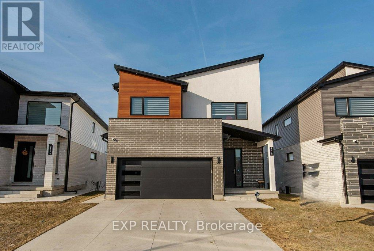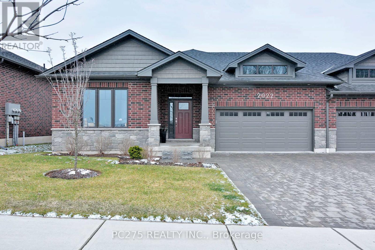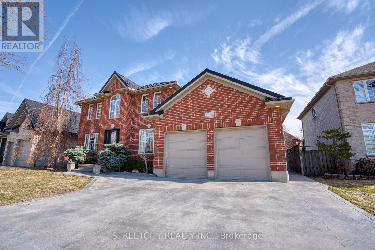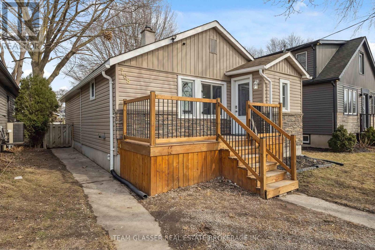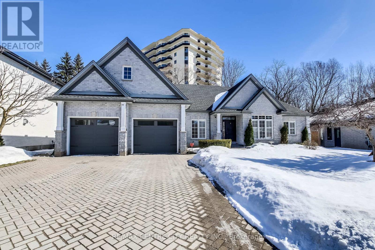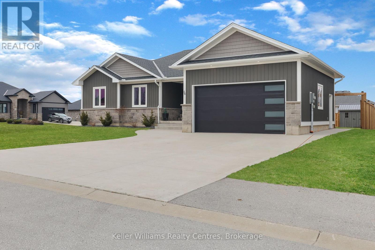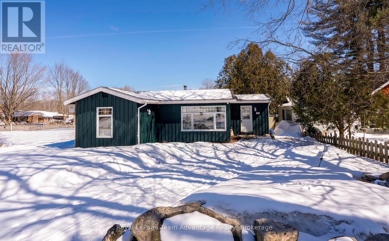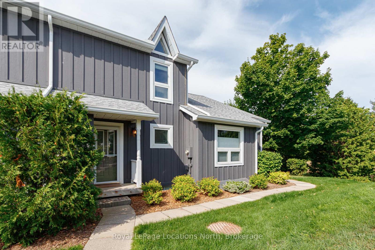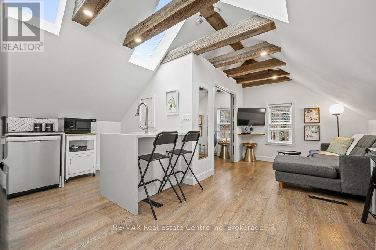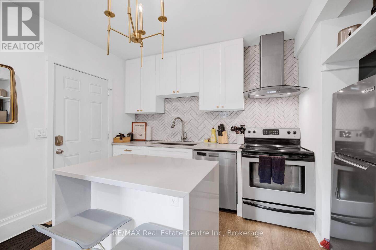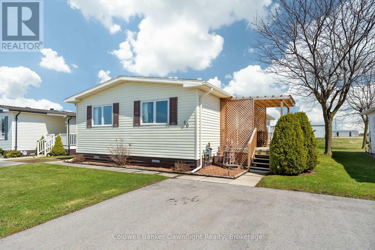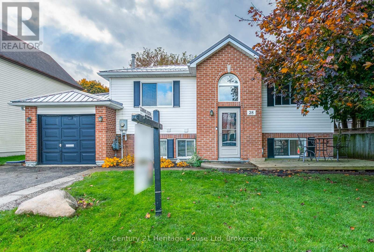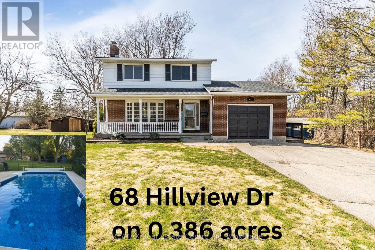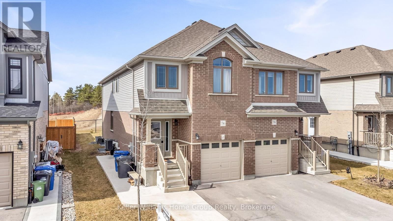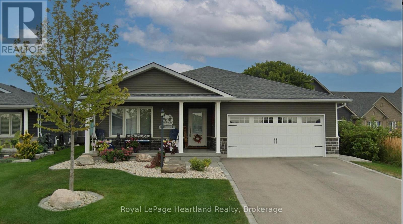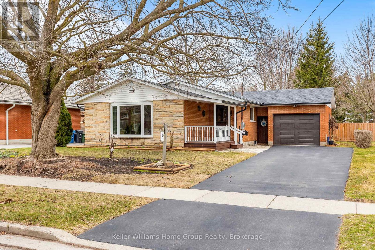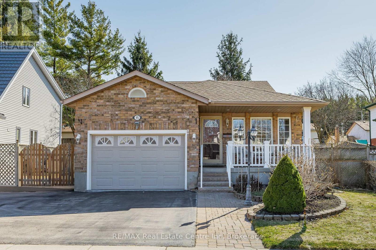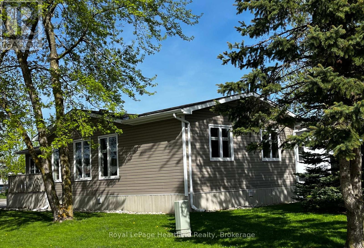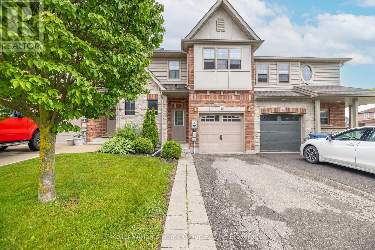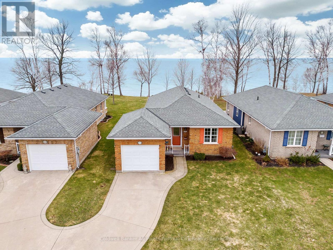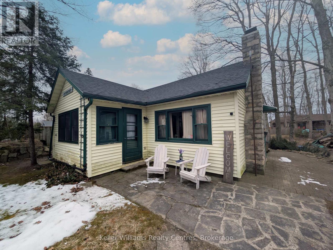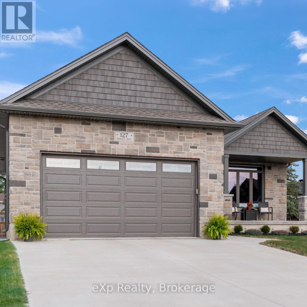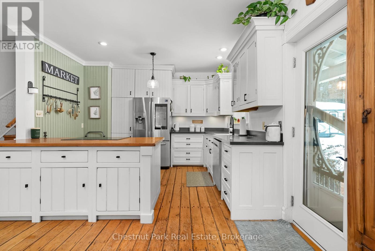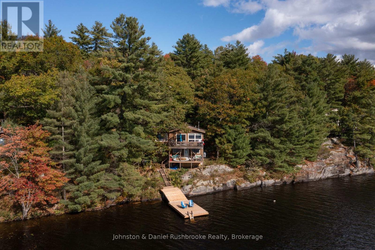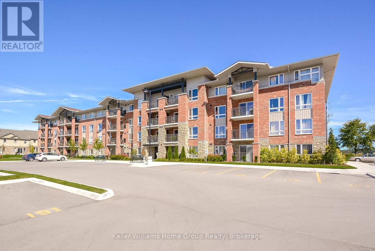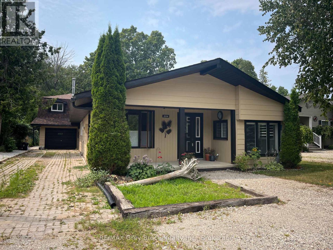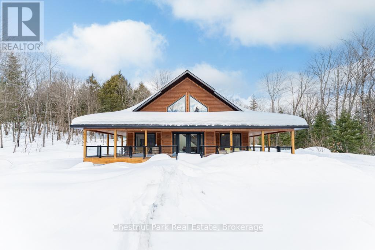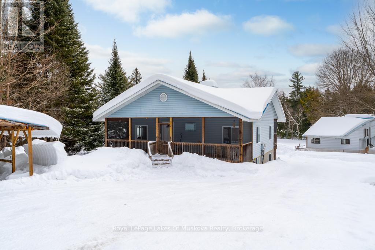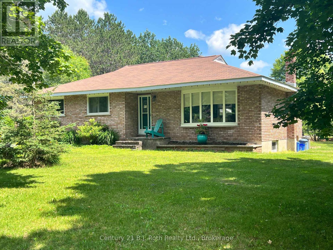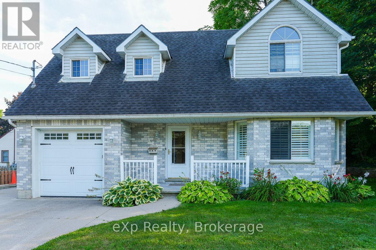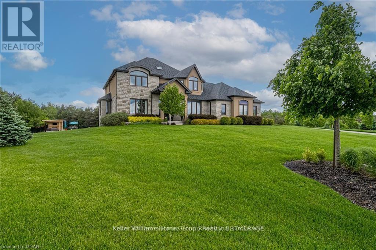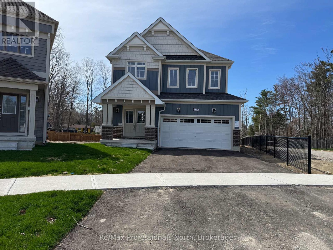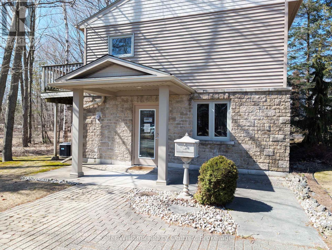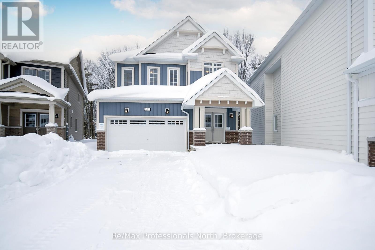448 Cottontail Crescent
London, Ontario
Location, Location! 4 +2 bedrooms, 3.5 bathrooms home. Approx. 3600 SQFT living sapce. Close to Masonville Mall. Walk distance to Jack Chambers School. 9 ft ceiling on main level, 18 feet ceiling for foyer & Living room. Open concept kitchen with island. Family room with gas fireplace. Hardwood floor on mainand second level. Dining room with crown moulding. Hardwood stairs leading to 4 bedrooms. Large master bedroom with large ensuite and walk in closet. Full finished basement has 2 bedrooms (one has beenupgraded to a Home Cinema), 1 large office and a full bathroom. Patio door off kitchen leading to nicefenced backyard. Lots of upgrades: Ultra smart Wi-Fi furance (2016), 25 years long-life shingles (2017), Finished basement (2019), Home Cinema System with 120 inch screen and 7.2 surround sound system(2019), Newer refrigerator (2022), Hardwood floor in main and second level (2022). Home Cinema System(chairs, receiver, screen, projector and speakers) included. (id:53193)
6 Bedroom
4 Bathroom
2500 - 3000 sqft
Century 21 First Canadian Corp
2 - 59 Pennybrook Crescent
London, Ontario
Rare Opportunity! Lovingly maintained by the original owners, this detached (freehold) one floor condo offers the perfect blend of privacy, convenience, and affordability.The main floor offers an abundance of natural light with an open concept living room, dining room, and eat-in kitchen. Patio doors lead to a private fenced yard with deck backing onto single-family homes, providing a peaceful outdoor retreat. The king-sized primary bedroom features his and her closets and cheater ensuite. The second bedroom is currently used as a den. The finished lower level features a recreation room with a gas fireplace, several large egress size windows, the opportunity for a third bedroom, and a second full bathroom. The home includes laundry hookups on both levels for added convenience. Plenty of storage throughout the home including a large cold-storage room. Additional features include large covered front porch, a single garage with inside access, fresh paint and new carpet on the main floor (2025). Updated windows, doors, furnace (2019) A/C (2019), & water heater (2019). Low condo fees ($195) and taxes ($3,681) make this an excellent option for affordable living. Premium location nestled in the desirable Stoneybrook neighbourhood close to Western University, University Hospital, St. Josephs Hospital, Masonville Place, public transit, libraries, scenic walking trails, and all amenities. Schedule your private viewing today! (id:53193)
2 Bedroom
2 Bathroom
1000 - 1199 sqft
Keller Williams Lifestyles
1238 Whetherfield Street
London, Ontario
Stunning brand new home with incredible features and stunning views! Newly-built home offering luxury, comfort, and functionality. This gorgeous property boasts a full walk-out basement, perfect for future expansion or a potential separate suite (mortgage helper). The 9-foot ceilings on the main foor provide a spacious, open feel, complemented by engineered hardwood, solid oak stairs and handrails, creating a classic yet modern appeal. The heart of this home is the chef-inspired kitchen featuring sleek black tap and stainless appliances. The walk-in pantry is equipped with a light on a sensor for easy access. Ceramic tile backsplash and garbage/recycling pull-out add the perfect fnishing touch to the design. A transom window in the foyer and living room foods the space with natural light, while the horizontal gas fireplace adds warmth and elegance to the living area. The primary bedroom offers a $1 million view, showcasing sweeping vistas of the surrounding area and giving you the feeling of being on top of the world. You'll love the massive walk-in closet with built-in shelving and the 4 pot lights providing perfect ambiance. The en suite features a walk-in shower with tile surround and double undermount sinks, creating a spa-like retreat. Additionalhighlights include ceramic tile foors upstairs, a large linen closet, a laundry room with a pulldown faucet and stainless sink, and decorativemirrors in bathrooms. The upstairs rooms are roughed in for TV installation with wood backing behind drywall, making setup a breeze. For convenience, the garage features tall ceilings for future loft storage, conduit for an electric car charger and rough in for central vacuum has beenpre-installed. The large covered front porch is perfect for snow and rain protection. With thoughtful attention to every detail and luxury featuresthroughout this home (built by Tarion builder), is the ultimate place to call your castle. (id:53193)
4 Bedroom
3 Bathroom
2000 - 2500 sqft
Century 21 First Canadian Steve Kleiman Inc.
583 Eclipse Walk
London, Ontario
Welcome to 583 Eclipse Walk, located in one of the most elite communities in North London, Ontario. This is more than a home its a testament to whats possible when thoughtful design meets timeless surroundings. This beautiful 2-story residence features 4 spacious bedrooms, 4 bathrooms, and a double car garage offering space for families to grow, thrive, and create lasting memories. Now, heres what makes this home truly special: floor-to-ceiling windows on the main floor give you breathtaking, panoramic views of a pond and wetlands. No backyard neighbors. No construction noise. Just the sound of nature, and the peace that comes with it. The kitchen? Exceptional. A large island at the centre perfect for Sunday breakfasts, late-night conversations, or step out onto the balcony from the kitchen and just take a moment to enjoy the little things. Upstairs, laundry is right where it should be near the people who use it. Smart, simple, efficient. And the fully finished walk-out basement designed with both relaxation and entertainment in mind. It features a custom-built bar, a spacious living area perfect for movie nights or gatherings, and a dedicated recreation space thats ideal for a pool table, games, or your own personal retreat. From there you can step outside to your private backyard oasis, where nature takes centre stage. Enjoy uninterrupted views of the wetlands and pond, all from the comfort of your custom built-in BBQ area, perfect for summer entertaining. A retractable awning provides shade on demand, making this space ideal for relaxing, dining, or simply taking in the peaceful surroundings. You're minutes from Masonville Mall, top-rated schools, parks, and everything your family needs to live with purpose and possibility. So if you're looking for a home not just to live in, but to live fully in, 583 Eclipse Walk is waiting. (id:53193)
4 Bedroom
4 Bathroom
2500 - 3000 sqft
Exp Realty
124 Brisbin Street
London, Ontario
Affordable 2-Bedroom Bungalow - Fully Renovated & Move-In Ready! Looking for an affordable, stylish, move-in-ready home? This newly renovated 2-bedroom, 1-bath bungalow located on a spacious corner lot is the perfect blend of modern comfort and affordability! Newly renovated from top to bottom with fresh paint, new flooring, siding, A/C installed, and stylish finishes equipped all brand-new appliances. Come discover this beautiful move in ready home, which offers modern upgrades with a timeless charm. Situated on a desirable corner lot in a revitalized neighbourhood with many newly renovated homes, this home could be yours for the spring! Perfect time to take advantage of your spacious yard perfect for outdoor enjoyment, gardening, or entertaining. Book a showing today! (id:53193)
2 Bedroom
1 Bathroom
700 - 1100 sqft
Team Glasser Real Estate Brokerage Inc.
22 - 1 Miller Drive
Lucan Biddulph, Ontario
This modern 4-year-young Freehold-Condo townhome in Lucan offers the perfect blend of homeownership freedom and low-maintenance living with low condo fees and minimal restrictions. Just 20 minutes from Londons Masonville Mall, its ideal for young professionals seeking a quiet retreat close to city amenities or families looking for a home within walking distance of Wilberforce Public School. The open-concept main floor is bright and inviting, featuring large windows, a sliding door leading to a fully fenced backyard, and a well-designed kitchen with a convenient pantry. Upstairs, three spacious bedrooms include a primary suite with an ensuite and walk-in closet. Nearby schools include Wilberforce P.S. and Medway High School for public education, as well as St. Patrick Catholic P.S. and St. André Bessette Secondary for Catholic schooling. Dont miss this opportunity to own a stylish and functional home in a growing community! (id:53193)
3 Bedroom
3 Bathroom
1400 - 1599 sqft
The Realty Firm Inc.
2210 Tokala Trail
London, Ontario
Welcome to 2210 Tokala Trail, a custom-built home that perfectly blends luxury, modern convenience, and sophisticated design. This exquisite 6-bedroom, 4.5-bathroom residence is the ultimate space for both family living and entertaining. As you step inside, a beautiful sunken foyer with soaring ceilings (10 feet on the main floor & 9 feet on the second floor & basement) greets you. Oversized windows flood the home with natural light, creating an inviting & airy atmosphere. The main floor offers a spacious living room with a fireplace, a bright dining area, & a chefs gourmet kitchen. The kitchen is a true showstopper, featuring high-end Jenn Air appliances, a gas cooktop, a massive quartz waterfall island, stunning granite and quartz countertops & a large walk-in pantry. A striking wine rack with ambient lighting and a quartz backsplash adds both elegance and practicality. The main floor is complete with a powder room, a mudroom with garage and basement access, and a 16-foot sliding patio door that leads to the expansive back deck with a gas line for a BBQ and fireplace, offering serene views of the tranquil pond. Upstairs, the luxurious primary suite is a true retreat, featuring a spacious walk-in closet and a spa-like 5-piece ensuite with a freestanding tub, custom glass tile shower. Three additional generously sized bedrooms are also on this level, one with its own ensuite, and two sharing a Jack-and-Jill bathroom. A convenient second-floor laundry room with a sink and ample storage rounds out this level. The walk-out basement is perfect for extended family or guests, offering a private in-law suite with two bedrooms, a 3-piece bathroom, and a cozy living area with a kitchenette. Separate access from the garage and backyard covered concrete patio ensures privacy and convenience. The basement also includes a second laundry space and abundant storage. This home truly offers it all - luxury, modern convenience, & an unmatched living experience! (id:53193)
6 Bedroom
5 Bathroom
2500 - 3000 sqft
Exp Realty
96 Nathaniel Court
London, Ontario
Welcome to 96 Nathaniel Court where every detail has been considered, and every space feels like home. Set on a quiet court in one of North Londons most coveted neighbourhoods, 96Nathaniel Court is a thoughtfully updated, move-in ready home offering nearly 3,400 sq. ft. of stylish, functional living space and a backyard that feels like a private resort. Inside, you'll find Real Canadian hardwood floors flowing throughout, freshly updated paint, and a layout that strikes the perfect balance between open and defined. The main floor features a dedicated home office, a formal dining room, and a flexible seating area ideal for hosting or simply enjoying day-to-day life. The heart of the home is the beautifully renovated kitchen, complete with quartz countertops, soft-close cabinetry, newer appliances including a sleek convection range, and a massive island topped with stunning granite. Its a true gathering place designed for everything from morning coffee to late-night conversations. The living room is anchored by a new gas fireplace and flows effortlessly to the show-stopping backyard where a multi-level deck, in-ground pool (with newer liner and pump), and a newer year-round hot tub invite you to unwind and entertain in every season. Upstairs, you'll find four generously sized bedrooms, including a reimagined primary suite with a luxurious ensuite featuring a walk-in tiled shower, glass enclosure, and designer finishes. Downstairs, the finished lower level offers even more space and flexibility, including a large rec room, games area, brand-new full bath, and a separate entrance perfect for guests, in-laws, or direct pool access. Theres also a bonus flex space for a gym, office, or fifth bedroom. Additional upgrades include updates to main floor laundry, all new interior and exterior doors, all new windows, newer furnace,40-year shingles, and more giving you peace of mind and a truly turnkey experience. (id:53193)
5 Bedroom
4 Bathroom
3000 - 3500 sqft
Prime Real Estate Brokerage
10 - 2022 Upperpoint Boulevard
London, Ontario
Welcome to this exceptionally upgraded condo by Sifton Homes, nestled in the heart of West London. With over $100k in upgrades, this 2800 sq. ft. end-unit property offers a perfect blend of luxury, convenience, and functionality. The three bedrooms on the main floor, along with the ensuite bathroom and additional 4-piece bathroom, offer both convenience and luxury. The spacious living room, dining room, and kitchen with a pantry create a welcoming atmosphere for relaxation and hosting gatherings. The kitchen's gas stove, large island, and ample cabinets are sure to delight any cooking enthusiast. The full finished basement with two additional bedrooms and a third full bathroom adds significant value, providing versatility for various living arrangements or entertainment options. The roughed-in gas hook up for a fireplace in the basement adds a cozy touch, perfect for chilly evenings, while the gas line outside for the BBQ offers convenience for outdoor cooking. (id:53193)
5 Bedroom
3 Bathroom
1600 - 1799 sqft
Pc275 Realty Inc.
1537 Hillside Drive
London, Ontario
With its charming curb appeal, this well-maintained 2-storey home sits beautifully in North London's sought-after neighbourhood of Masonville. Enjoy the best of both worlds with this location, offering the perfect blend of convenience & tranquility. Located in a family-friendly neighbourhood, you are situated just minutes away from all essential amenities, top-rated schools, University Hospital, Western University, Masonville Mall & downtown...all while being tucked away in a quiet & peaceful subdivision. Enjoy an active lifestyle with nearby parks and trails close by. Upon entering this home, you're welcomed by an airy foyer with soaring 16ft ceilings & new luxury vinyl plank flooring that seamlessly flows into the spacious living & dining rooms. Main-floor powder room & laundry/mudroom is conveniently located. At the heart of the home is the open-concept kitchen and family rm enhanced by large windows, built-ins, & gas fireplace. On the upper level, the spacious primary bedrm is complete w/ 'his & her' closets & a luxurious 5-pc ensuite featuring dual sinks, granite countertops, jetted tub & separate shower. The 2 additional generously sized bedrms each boast their own walk-in closets - a rare and exciting feature with access to a nearby 4-pc bathrm w/ granite countertops. The finished basement offers additional living space featuring a good size rec room, bathrm, & bonus room, along with plenty of storage to keep everything organized. Step outside to your large, landscaped backyard that is fully fenced & enjoy ultimate privacy as mature trees fill in during the spring and summertime, creating a secluded haven. Notable upgrades: new LVP flooring in foyer, living/dining rms, freshly painted primary bedrm & dining rm (all March '25), owned hot water tank, windows 8 yrs, furnace 7 yrs, dishwasher (March '25), stove 5 yrs & fridge 7 yrs. Don't miss your opportunity to own this incredible home in one of North London's most prestigious neighbourhoods. (id:53193)
3 Bedroom
4 Bathroom
2000 - 2500 sqft
Streetcity Realty Inc.
90 Edgevalley Road
London, Ontario
This is an impressive and stunning house located in a quiet area. 4 bedroom, 2 1/2 bathroom home is gorgeous both inside & out. Outside you'll find a triple concrete driveway made in 2019 leading into a triple car garage (tandem on one side), 50 year metal roof installed in 2018, and a covered patio with exposed concrete in the backyard. Inside the hardwood floor throughout the whole house, no carpeting here. The main floor has an office, living room, family room, beautiful eat-in kitchen with island, and laundry room. Upstairs you are greeted with 4 spacious bedrooms including the king-sized master bedroom with 5 piece ensuite & jetted tub & large walk-in closet. The basement is a blank canvas allowing you to create more living space. A lot of upgrades, the air conditioner was replaced in 2022, the dishwasher was changed in 2023, and the new refrigerator was bought in 2023. All of this is located in a great north location with nature trails along the Thames River only steps away, great schools & plenty of amenities around this fantastic neighborhood. (id:53193)
4 Bedroom
2 Bathroom
2000 - 2500 sqft
Streetcity Realty Inc.
27 Tetherwood Boulevard
London, Ontario
Welcome to 27 Tetherwood Boulevard - Executive 2-Storey Home in Desirable North London and its First Time on the Market! Nestled in a prestigious North London neighbourhood near Ivey Business School, Western University, and University Hospital, this impressive custom-built home offers over 3200 sq. ft. above Grade and an additional 1182 sq ft in the Lower Walk Out. Custom Designed by the Sellers with thoughtful details such as FULL Stone Exterior and great attention to floor plan functionality, style, and ample storage, in mind. This home is perfect for a growing family or multi-generational living. Step inside to spacious principal rooms with oversized windows showcasing stunning views of the mature, landscaped yard. The main floor offers exceptional flow, featuring: Breezeway side entrance for convenience, Main floor laundry room, Updated Bright Kitchen/ Dinette and an Expansive family room with Vaulted Ceiling and *Gas fireplace, Formal dining room & living room, Private main-floor office with built-in cabinetry. Upstairs, you'll find 3 generous bedrooms, including a primary suite with a bonus room, ideal for a private sitting area, nursery, or dressing room with abundant closet space. The fully finished lower-level walkout adds incredible versatility with: Two additional bedrooms & a 3-piece bath, large rec room with *Gas Fireplace and a games room with rough-in for a wet bar and still leaves ample space for significant storage rooms and the unfinished spaces. With its layout and separate entrance, the lower level could easily be converted into a rental suite or in-law setup. A rare opportunity in one of London's most sought-after locations. Don't miss your chance to make this exceptional home yours! (id:53193)
5 Bedroom
4 Bathroom
3000 - 3500 sqft
Thrive Realty Group Inc.
768 Glasgow Street
London, Ontario
Stylish and sophisticated, this 3-bedroom, 2-bathroom open-concept bungalow has been fully renovated to impress. Featuring gleaming hardwood floors, vaulted ceilings, and a designer kitchen, every detail has been thoughtfully curated. The luxurious ensuite bath, modern pot lights, and neutral décor add to the homes contemporary appeal. Step outside to a sun-soaked newer deck, perfect for relaxing or entertaining. The beautifully redone front porch enhances the homes curb appeal, making a great first impression. Recent updates include eavestroughs, furnace, shingles, and newer appliances. Conveniently located near shopping, public transportation, and directly across the street from East Carling Public School. (id:53193)
3 Bedroom
2 Bathroom
700 - 1100 sqft
Team Glasser Real Estate Brokerage Inc.
50 Exmoor Place S
London, Ontario
This elegant 3+2 bedroom one floor custom built home features 2,250 sq. ft. of luxury living space on main floor plus 1,850 finished in the lower level and is located in one of London's north finest neighbourhoods. Close to all conveniences. Near river and flood plain plus surrounded with several hundred treed acres with parks and play area, soccer fields and baseball. The main floor features an office with built-ins, elegant huge formal dining room, spacious great room with gas fireplace and cathedral ceilings, spacious 2 bedrooms with 4piece bathrooms and luxurious master bedroom with electric fireplace and huge walk-in closet with built-ins and new washer and dryer in laundry room on main floor. This property has numerous upgrades throughout the years, fiber-glass roof is 12 years old with 30 year warranty, newer solid maple kitchen 8 years ago with granite counters, hardwood floors are 5years old throughout the house. Ensuite bathroom totally renovated 4 years ago with heated floors and towel rack, air jet jacuzzi tub and separate glass shower stall, newer laminate flooring in the lower level, 2nd kitchen/bar in the lower level, walk-in pantry, 3 piece bathroom,2 spacious bedrooms, large great room with gas fireplace, cold room and gym with hot tub room. Excellent outdoor living with 2 decks, one deck with large gazebo with skylights and is perfect for entertaining and another large composite deck with awning. Very private mature yard with mature trees, almost total privacy and is nice and quiet backing towards the river. The double car garage is one side extra deep for storage. Professionally landscaped and quiet cul-de-sac. (id:53193)
5 Bedroom
4 Bathroom
2000 - 2500 sqft
RE/MAX Centre City Realty Inc.
52 - 700 Exeter Road
London, Ontario
Welcome to this spacious and inviting 3-bedroom, 1.5-bathroom townhouse condo, located at 700 Exeter Rd., Unit #52. This lovely 2 storey condo offers a perfect blend of comfort and convenience with its well-designed layout and desirable features including updated flooring. The main floor boasts a bright, open living/dining area and 2 pc. bathroom which is ideal for entertaining or relaxing. The kitchen is functional with pantry, ample cabinet space and a cozy atmosphere, making it perfect for everyday meals. Upstairs, you'll find 3 bedrooms, each offering closet space and natural light. The 4pc. bathroom is conveniently located to serve the entire floor. The partly finished lower level provides excellent potential for additional living space whether you envision a home office, playroom, or media centre. Also, good size storage space with laundry area with newer washer and dryer (Sept. 2024) The rear outdoor space with a private patio, offering the perfect spot for relaxing or entertaining. This home is located in a sought-after community, close to local amenities, parks, 401, providing easy access to everything you need. (id:53193)
3 Bedroom
2 Bathroom
1000 - 1199 sqft
Keller Williams Lifestyles
20 Dow Road
London, Ontario
Welcome to this beautiful bungalow located at 20 Dow Rd, nestled on a quiet street in Westminster. It's conveniently close to a variety of amenities, including stores, schools, a splash park, and more. This detached freehold home features 3 bedrooms and 1.5 bathrooms, a finished basement, and a private backyard that boasts an in-ground pool, along with a gazebo and deck perfect for gatherings with family and friends. The property backs onto Osgoode Drive Park, allowing you to open the back gate and enjoy additional space for outdoor activities. The main open-concept level includes solid flooring throughout, leading to a lovely kitchen and dining area with oak cabinets, creating a wonderful space for family meals and sharing the day's experiences. Spend your evenings in the cozy living room, which is filled with natural light thanks to the bay window. The three bedrooms provide ample space for everyone, with the option to use one as a home office. Head downstairs to find a bar area and an additional family room featuring a gas fireplace, which is ideal for setting up a theater room with a warm atmosphere and plenty of storage space. This fantastic starter home is situated near White Oaks Mall, a hospital, and offers easy access to the highway. Don't miss out, book your private showing today! (id:53193)
3 Bedroom
2 Bathroom
700 - 1100 sqft
Sutton Group - Select Realty
4096 Sugarmaple Crossing
London, Ontario
Come and experience what luxury living is like in this beautiful two story home in the heart of Lambeth, steps away from Lambeth Public school, parks, walking trails, shops, restaurants and HWY 402. Arriscraft Stone Facade with an arched in front porch, you're immediately welcomed into this open concept home. Step inside a grand two story foyer where you will find a large office with built in shelving, dinning room, immense laundry room/ mudroom, a washer & dryer, sink with quartz counter top, a custom bench with hooks and more space for storage. A numerous amount of oversized windows allow for natural light to flow throughout the entire space and 9' ceilings and 8' doors are to be marvelled. A lovely gas fireplace with custom built ins is the focal point in this inviting family room. Find the dinette off of the Chef inspired custom kitchen. Quartz countertops, custom cabinetry, walk-in pantry and eat-in island plus Kitchen Aid Appliances. Upgraded hardwood flooring throughout the main living space and carried upstairs and into the primary bedroom. The ensuite bathroom features a zero entry glass shower with a niche, soaker tub and a two sink custom vanity with quartz countertops and heated tile flooring - spa worthy indeed! The primary walk-in closet is a dream come true, behold a 20' long closet by 7' wide, no fighting over closet space again. Three more sizeable bedrooms and a 4 piece main bath. WAIT THERES MORE! A Concrete backyard patio with covered porch, pool house/ bar featuring a fully functioning outdoor powder room, turf space AND an in-ground heated automated salt water pool. This entire abode is a SMART home from fingerprint sensory locks down to the built-in USB chargers, from security cameras to smart appliance notification. DO NOT MISS YOUR CHANCE to live in this exclusive neighbourhood in this remarkable home. Come make this house your HOME. **EXTRAS** A Complete Smart Home ** This is a linked property.** (id:53193)
4 Bedroom
3 Bathroom
The Realty Firm Inc.
56 Chestnut Hill Crescent
Arran-Elderslie, Ontario
This isn't just another new build - it's the one. Every inch of this 4-bedroom, 3-bathroom custom-built bungalow is brimming with upgrades, designer touches, and cozy vibes, all nestled in the peaceful countryside of Chestnut Hill Estates. Step into a kitchen that's straight out of your Pinterest dreams. We're talking gorgeous quartz countertops, a spacious island perfect for Sunday brunches, chic two-tone cabinetry, and those swoon-worthy Café Collection rose gold appliances. Whether you're a culinary genius or just love to try the newest viral recipe, this kitchen is your new happy place. Then there's the great room. It's all about comfort and style. Open shelving adds a modern touch, while the floor-to-ceiling stone fireplace invites you to sit back and stay a while, why don't ya? And when you're ready for some fresh air, slide open the doors to your expansive 12x22 covered porch. The dreamy main-floor primary suite checks all the boxes - walk-in closet, bright and airy vibes, and a private 3 pc ensuite with a sleek glass walk-in shower. With 2,313 sq ft of beautifully finished living space, there's plenty of room for family, guests, or even that home gym you keep saying you'll get to if only you had one. This home is truly move-in ready - with $100,000 in upgrades already complete - including luxe hardwood flooring, professionally finished basement, concrete driveway, and fully fenced backyard. Enjoy peaceful streets, beautiful trails, and a sense of community in Tara all while staying connected to everything you need (hello, natural gas, water & sewer!). And with Tarion Warranty included, you can move in with peace of mind and enjoy your dream home from Day One. Don't be late to 56 Chestnut Hill Crescent. (id:53193)
4 Bedroom
3 Bathroom
1500 - 2000 sqft
Keller Williams Realty Centres
296 High Street
Georgian Bay, Ontario
Welcome to 296 High Street, MacTier - your next chapter begins here! Set on a generous 0.49- acre lot this 3-bedroom, 1-bathroom home offers the perfect blend of function, comfort and that sought-after Muskoka lifestyle. Step inside to a bright, thoughtfully updated living space featuring a clean, practical layout, a tastefully refreshed kitchen and inviting finishes that instantly make you feel at home. The main level features a cozy open flow with a sun-filled living area, full 4-piece bath and three bedrooms that make smart use of space - ideal for kids' rooms, a home office or guest space. The lower level adds flexibility with a laundry area, ample storage and a cold room - great for seasonal produce or extra pantry goods. Step outside and start your day with a quiet coffee on the rear deck, spend sunny afternoons tending the garden and wind down with cozy evenings around the backyard bonfire. This is a space made for relaxing, playing and making memories - season after season. Located in the heart of MacTier this home offers easy access to local amenities, MacTier Public School and the beautiful Stewart Lake Beach and park. With Highway 400 nearby, commuting and weekend getaways are a breeze. Comfort, community and Muskoka charm - all wrapped into one move-in-ready home. Book your private showing today and come explore all the possibilities at 296 High Street. (id:53193)
3 Bedroom
1 Bathroom
700 - 1100 sqft
Royal LePage Team Advantage Realty
69 - 100 Alice Street W
Blue Mountains, Ontario
RANKINS LANDING - Welcome to your beautifully renovated condo retreat in the heart of Thornbury, designed for both relaxation and creating lasting family memories. This inviting home features an open-plan living, dining, and kitchen area that flows effortlessly to a charming back patio perfect for outdoor gatherings and morning coffee.With four spacious bedrooms two on the upper level and two on the lower, you'll find ample room for everyone to unwind. The upper-level bathroom offers a convenient tub/shower combo with ensuite privileges from the primary bedroom, while the lower level includes a three-piece bath with a shower.Onsite amenities include tennis courts, pool & clubhouse. Venturing just a few minutes walk north, you'll find Georgian Bay and the Georgian Trail to enjoy outdoor adventures including biking, walking, swimming, and boating at the nearby Thornbury marina. Directly across the street lies beautiful Moreau Park, featuring a ball diamond, dog park, and children's playground.This property's central location places you within easy walking distance of local shops, cafes, and restaurants, putting you right in the heart of vibrant town life. With this unbeatable combination of elegant living space and prime location, this Rankins Landing condo offers the ultimate Thornbury lifestyle. Comprehensive condo fees include Cable TV, Common Elements, Ground Maintenance/Landscaping, High Speed Internet, Private Garbage Removal, Property Management Fees, plus Roof & Snow Removal. (id:53193)
4 Bedroom
2 Bathroom
900 - 999 sqft
Royal LePage Locations North
11 Mansion Street
Kitchener, Ontario
Welcome to 11 Mansion St, beautifully renovated triplex in the heart of downtown Kitchener! This property is a fantastic opportunity for savvy investors or parents of college students. It's the perfect setup for a student to live in one unit while renting out the others to cover a significant portion of the mortgage. The main floor unit boasts an open-concept design featuring modern kitchen with sleek white cabinetry, stylish herringbone backsplash & stainless steel appliances. The centre piece is a stunning quartz waterfall island illuminated by a gorgeous chandelier creating the ideal space for dining & entertaining. The kitchen seamlessly flows into the bright living area where you'll find laminate flooring & ample natural light. This unit also includes a cozy bedroom & contemporary 3pc bathroom with glass walk-in shower. The 2nd-floor unit offers a 1-bedroom retreat complete with stunning kitchen featuring stainless steel appliances, quartz countertops & vaulted ceilings with exposed wood beams. Skylights flood the living room with natural light creating a bright & inviting atmosphere. There's also a dedicated workspace nook perfect for those working from home! Sliding doors lead to the bedroom with custom built-in shelving & the unit is completed with sleek 4pc bathroom with skylight & heated floors. The 3rd unit is a cleverly designed 200 sqft studio featuring a queen-size bunk bed, a walk-in shower & built-in ceramic cooktop with a mini fridge, maximizing functionality in a compact space. Additional highlights of the property include on-site laundry & 3 driveway parking spaces (1 in front and 2 in back). Located just steps away from two parks & the Centre In The Square theatre and within walking distance to the beautiful Victoria Parkhome to a lake, walking trails, splash pad & popular events like Rib Fest. It's also a short 10-minute walk to Conestoga College & St. Louis campuses, with easy access to King Streets vibrant shops, dining & amenities! (id:53193)
3 Bedroom
3 Bathroom
700 - 1100 sqft
RE/MAX Real Estate Centre Inc
11 Mansion Street
Kitchener, Ontario
Welcome to 11 Mansion St, beautifully renovated triplex in the heart of downtown Kitchener! This property is a fantastic opportunity for savvy investors or parents of college students. It's the perfect setup for a student to live in one unit while renting out the others to cover a significant portion of the mortgage. The main floor unit boasts an open-concept design featuring modern kitchen with sleek white cabinetry, stylish herringbone backsplash & stainless steel appliances. The centre piece is a stunning quartz waterfall island illuminated by a gorgeous chandelier creating the ideal space for dining & entertaining. The kitchen seamlessly flows into the bright living area where you'll find laminate flooring & ample natural light. This unit also includes a cozy bedroom & contemporary 3pc bathroom with glass walk-in shower. The 2nd-floor unit offers a 1-bedroom retreat complete with stunning kitchen featuring stainless steel appliances, quartz countertops & vaulted ceilings with exposed wood beams. Skylights flood the living room with natural light creating a bright & inviting atmosphere. There's also a dedicated workspace nook perfect for those working from home! Sliding doors lead to the bedroom with custom built-in shelving & the unit is completed with sleek 4pc bathroom with skylight & heated floors. The 3rd unit is a cleverly designed 200 sqft studio featuring a queen-size bunk bed, a walk-in shower & built-in ceramic cooktop with a mini fridge, maximizing functionality in a compact space. Additional highlights of the property include on-site laundry & 3 driveway parking spaces (1 in front and 2 in back). Located just steps away from two parks & the Centre In The Square theatre and within walking distance to the beautiful Victoria Parkhome to a lake, walking trails, splash pad & popular events like Rib Fest. It's also a short 10-minute walk to Conestoga College & St. Louis campuses, with easy access to King Streets vibrant shops, dining & amenities! (id:53193)
3 Bedroom
3 Bathroom
700 - 1100 sqft
RE/MAX Real Estate Centre Inc
46 Redford Drive
South Huron, Ontario
Nestled in the sought-after adult community of Riverview Estates in Exeters North End, this meticulously maintained 2-bedroom, 2-bathroom residence offers generous living space with over 1200 square feet of comfort.Upon arrival, you are welcomed by a large covered porch, setting the stage for a warm and inviting home. Step inside to discover a spacious family room seamlessly connected to a formal dining area, complete with a cozy gas fireplaceperfect for gatherings. The adjacent eat-in kitchen provides a functional and inviting space for meal preparation, with an additional living area that can serve as a den, secondary dining space, or recreation room.The primary suite is a true retreat, boasting a massive ensuite bathroom featuring a luxurious soaker tub, stand-up shower, and double closets for ample storage. The second bedroom is filled with natural light and offers ensuite privilege to the main 3-piece bathroom, ensuring privacy and convenience.Step outside through the patio doors off the den to access a large covered porch, ideal for outdoor entertaining or simply unwinding while enjoying the backyard views. A generously sized garden shed provides plenty of space for tools, lawn furniture, and additional storage.Completing the homes curb appeal is a private double-wide asphalt driveway. Residents of Riverview Estates enjoy close proximity to the private community pond and McNaughton Trail, perfect for leisurely strolls. The community recreation center offers a vibrant social scene with activities, games, and family-friendly events.Conveniently located near shopping, dining, banks, and essential amenities, this home is designed for stress-free, comfortable retirement living.Estimated monthly land lease for new owner is $600.00 + $97.67 (Taxes), for a monthly estimated total of $697.67. Don't miss this incredible opportunity! (id:53193)
2 Bedroom
2 Bathroom
1100 - 1500 sqft
Coldwell Banker Dawnflight Realty
28 Anderson Street
Woodstock, Ontario
Look No More - This gorgeous move-in ready home is located in Woodstock's south side family friendly neighbourhood with a short drive to the 401. Perfect for commuters. Newly resealed drive-way, carpet free and a Steel roof! Entering the home you will find 3spacious bedrooms on the main level and a 5pc bath. A walk out to a large rear deck with a gas BBQ (which is included) a fully fenced yard with lots of room for the kids to play, or to entertain friends and family. On the lower level you will find large windows that brings in bright natural lighting, a spacious kitchen with quartz countertops and stainless steel appliances. A cozy living area, with a gas fireplace and a 2pc bathroom. This beautifully updated home could be yours! Book your showing today! (id:53193)
3 Bedroom
2 Bathroom
Century 21 Heritage House Ltd
68 Hillview Drive
Wilmot, Ontario
Charming Small Town Retreat with Inground Pool - A Rare Opportunity! Opportunities like this don't come up often! Imagine nearly 0.4 of an acre in a peaceful small town setting, just minutes from New Hamburg and Kitchener-Waterloo. This beautifully updated 2-storey home has it all - space, style, and an inground swimming pool that's ready for summer fun. From the moment you arrive, the 120 ft of frontage, large driveway (fits 4 cars), attached garage, and welcoming front porch set the tone. Inside, enjoy a warm and flowing layout starting with a cozy living room featuring newer flooring, a wood fireplace, and built-in shelving. The space seamlessly connects to the dining room and an oversized gourmet kitchen that's a dream for any chef. The kitchen boasts a gas stove, ample counter space, a spice rack pantry, island, breakfast bar, and a bonus pantry. It's perfect for creating culinary masterpieces or hosting festive family gatherings. Step through the patio doors to a large deck, expanding your living and dining space into the backyard. The main floor also features a convenient 2-piece bathroom and interior access to the garage. Upstairs you'll find three bedrooms with newer carpeting throughout, a primary suite with hers and his closets, plus a 4-piece bathroom. The finished basement is ideal for family life, with an oversized family room, gas fireplace, and a 3-piece bath. There's also a large cold room and a laundry area with walkout access to the side yard. This could provide an opportunity to create an in-law suite. The fully fenced inground pool area is a private retreat with a concrete patio all the way around, perfect for lounging and entertaining. Major updates include: pool pump (2021), liner (2023), and heater (2024) - all you need to do is sit back and enjoy. Don't miss this one-of-a-kind property that blends small-town charm with modern living and incredible outdoor features. Book your showing today! (id:53193)
3 Bedroom
3 Bathroom
1100 - 1500 sqft
RE/MAX Real Estate Centre Inc
74 Keating Street
Guelph, Ontario
Welcome to 74 Keating St.!This stunning three-bedroom semi-detached home sits on a premium lot backing onto a beautiful park. From the moment you arrive, you'll be charmed by the covered front porch.Inside, you'll find an impressive eat-in kitchen featuring high-end stainless steel appliances, white cabinetry with island, and oversized windows that flood the space with natural light. The kitchen is large enough to accommodate a full dining table and seamlessly opens to the living room, which boasts luxury laminate floors and a wall of windows overlooking the backyard. Sliding doors lead to the perfect outdoor space for BBQ with friends or simply relaxing with family. A convenient powder room completes this level.Upstairs, the spacious primary bedroom offers a large window, a walk-in closet, and a beautiful four-piece ensuite with an oversized vanity featuring, a deep soaker tub, and a separate enclosed shower. The second floor also includes two generously sized bedrooms, both with large windows and double closets, as well as a four-piece main bathroom with an enormous vanity and shower. Plus, enjoy the convenience of second-floor laundry no more carrying clothes up and down the stairs!The fully finished legal basement offers endless possibilities! Whether your looking for a rec room, home office, or additional living space, this versatile lower level can also serve as a fantastic mortgage helper. 74 Keating Street backs onto the beautiful Lee Street Park, which offers a basketball court, play equipment, walking trails & leash-free area for your dog! It is a short stroll to William C. Winegard Public School & Holy Trinity Catholic School. This is a great, safe neighbourhood to raise your children in. Less than a 5-minute drive to all the amenities you could possibly want! (id:53193)
4 Bedroom
4 Bathroom
1500 - 2000 sqft
RE/MAX Real Estate Centre Inc
13 Lakebreeze Drive
Ashfield-Colborne-Wawanosh, Ontario
Discover this extraordinary lakeview home, just minutes north of Goderich, offering a unique crawl space that is not available in the new phases of the Bluffs. The Phoenix model, nestled within the 55+ community along the stunning shores of Lake Huron, boasts breathtaking views of the lakes famous sunsets. With over $80,000 in upgrades, this home is a true gem. Featuring an open concept layout with 1,764 square feet of main floor living space, the interior is highlighted by a stunning tray ceiling and a cozy gas fireplace, creating an inviting atmosphere. Enjoy picturesque lake views from the living, dining, and primary bedroom, ensuring that your'e always connected to the beauty of your surroundings. This rare model includes 3 spacious bedrooms, 2 bathrooms, a laundry room, and a double car garage, all enhanced with upgraded interior lighting, flooring, kitchen cabinets, and much more. Start your day with morning coffee on your covered front porch, soaking in the sunrise, and unwind in the evening on your lakeview deck, watching the sun dip below the horizon. The Bluffs community offers direct beach access, just a 2-minute walk from your front door, as well as an incredible clubhouse that is unmatched in southwestern Ontario. This impressive 8,000 square foot facility features an indoor pool and countless amenities for your enjoyment. (id:53193)
3 Bedroom
2 Bathroom
1600 - 1799 sqft
Royal LePage Heartland Realty
9 Sunnylea Crescent
Guelph, Ontario
This is your opportunity to live in the sought after Waverley neighbourhood. This charming 3 bedroom bungalow has curb appeal and is surrounded by mature trees! and 7 car parking total is a stress reliever for a large family. Enjoy the picturesque bay window in the living room with south facing exposure bring in the sunshine all day. The beautiful upgraded kitchen has the wow factor with stunning Quartz countertops, wall to wall upgraded cabinets by Paragon and stainless steel appliances. This is a chef's dream kitchen. The bedroom doors are all hand made by the Mennonite Community. The basement has endless opportunities to create the additional living space you desire. The backyard is a family delight with greenspace directly behind you and an ideal L shape lot size for entertaining , the privacy fence and deck were added a year ago. The garage door was replaced 6 months ago. Living here, you are walking distance to Guelph Hospital, a hop skip and latte away from downtown Guelph, just minutes to Riverside Park, Guelph Country Club Golf Course, The Guelph Curling Club and shopping at big box stores. This gem awaits! (id:53193)
3 Bedroom
2 Bathroom
1100 - 1500 sqft
Keller Williams Home Group Realty
15 Abbeywood Crescent
Guelph, Ontario
15 Abbeywood Cres is a fantastic 3 + 2 bedroom home with a finished basement that sits on a large lot in a family-friendly neighbourhood, offering comfort, space and a convenient location perfect for growing families! Step through the French doors into a bright & airy living room featuring pot lights and a large picture window that floods the space with natural light. The eat-in kitchen boasts abundant cabinetry and counterspace, a double sink beneath a sunny window and a pantry for extra storage-ideal for home chefs. Enjoy meals in the charming dining area complete with soaring vaulted ceilings and another large window, creating a wonderful setting for family dinners or entertaining guests. On the lower level, also above grade, walk into the expansive family room with a cozy fireplace and garden doors leading out to your beautifully sized backyard. A convenient 3-piece bathroom completes the main level. Upstairs, the primary bedroom offers vaulted ceilings, a large window and ample closet space. The additional bedrooms are generously sized, ideal for kids, guests or home office use. Also suited with a full bathroom. The finished basement adds even more living space including 2 additional bedrooms with ample closet space and large windows-perfect for guests or multi-generational living. This home offers a newer roof & windows! Relax & unwind on the expansive patio or wood deck-perfect for summer BBQs with friends-while enjoying the serene views of your large, fully fenced backyard, beautifully framed by mature trees offering shade & privacy. Located just down the street from Deerpath Park and a short walk to both St. Francis of Assisi Catholic School and Taylor Evans Public School, this home is perfectly positioned for families. You're also just minutes from a shopping centre with Zehrs, LCBO, Costco, gas stations, banks and more. Quick access to the Hanlon Parkway makes commuting a breeze! (id:53193)
5 Bedroom
2 Bathroom
1500 - 2000 sqft
RE/MAX Real Estate Centre Inc
21 Kalisch Avenue
South Huron, Ontario
Welcome to Riverview Estates located in the great Town of Exeter where everything is at your fingertips. Shopping, Hospital, Golf Courses, Restaurants and 30 minutes to London. This Adult Lifestyle Community is welcoming to all and you can be as involved as you want at The Clubhouse in the many activities offered which include a fitness room, a library, cards, a pool table, crafts etc. Clubhouse is also available for your family functions. Outdoor ponds with Pergola and sitting area allow you to laze the summer days away while visiting with family and friends. This home is one of a kind in this Community and is in perfect move in condition. It has been repainted throughout in March 2025 and the exterior of the home has been washed as well. Gutter guards have been added, stone work on walking paths is attractive and functional, double paved driveway. All appliances are included - washer and dryer just a year old with an extended 4 year warranty. Newer renovated bathroom with Bath Fitter Walk in Shower, New Vanity and Taps. Home is bright and flows nicely - cozy yet spacious! Gleaming white kitchen opens to dining area with bay window. Separate sitting area, Living Room opens to deck with lots of large windows and patio doors. Spacious primary bedroom with plenty of storage space. Hot Water Heater is Electric Owned. Fees for New Owners are Land Lease - $600/month, Taxes $63.68/month. (id:53193)
2 Bedroom
1 Bathroom
900 - 999 sqft
Royal LePage Heartland Realty
49 Washburn Drive
Guelph, Ontario
Welcome to 49 Washburn Drive!!! Highly sought after east end FREEHOLD Townhouse. NO CONDO FEES! This ever popular area is in high demand and this 3 bed 2 bath home includes a large master with ensuite privileges, with an oversized spa like bathtub to come home to and unwind. And you can stay relaxed with the upstairs laundry for your convenience. You can also find two more large bedrooms. The fully finished basement with large Rec Room and with 3pc bath is great area for entertaining. The open concept floor plan and fully fenced back yard is ready for your family to enjoy. You're also right next door to the Eastview Community and Pollinators Park. Book your showing and lets get you in for a look. (id:53193)
3 Bedroom
3 Bathroom
1100 - 1500 sqft
RE/MAX Real Estate Centre Inc
120 Havelock Street
Georgian Bluffs, Ontario
Welcome to your dream country home nestled in a rural setting of Oxenden with seasonal views of Colpoy's Bay. This picturesque property offers the perfect blend of comfort, style, and natural beauty. Ideally situated within a 5-minute walking distance to Colpoy's Bay, offering a public boat launch and a perfect spot for a refreshing swim on a hot summer's day! This home offers 3 spacious bedrooms providing ample space for relaxation and rest and 2.5 beautifully appointed bathrooms for your comfort and convenience. In the kitchen you will find the luxury of newer custom kitchen cabinets with elegant granite countertops, perfect for culinary enthusiasts and entertaining guests. A centrally located gas fireplace adds warmth and ambiance to the heart of the home, for ease and convenience there is a new generator hook-up, and almost all of the windows have been updated with Centennial windows. Step onto the inviting wrap-around porch and soak in the panoramic views, creating a peaceful retreat for all seasons. A detached 3-car garage provides ample space for parking, storage, and potential workshop areas. The property boasts beautifully landscaped grounds, enhancing the natural beauty of the surroundings. Conveniently located within a five minute drive to Wiarton where you will find amenities such as shops, restaurants, and recreational facilities while still maintaining the charm and privacy of a rural setting. Don't miss this rare opportunity to own a stunning property that combines modern comforts with the beauty of nature. Experience the best of country living with this exceptional home near Colpoy's Bay. Call your REALTOR to schedule a viewing today and start living the tranquil lifestyle you've always dreamed of! (id:53193)
3 Bedroom
3 Bathroom
2000 - 2500 sqft
RE/MAX Grey Bruce Realty Inc.
273 Bethune Crescent
Goderich, Ontario
MILLION DOLLAR VIEW!! On the edge of beautiful Lake Huron, this exceptional home offers an unparalleled lifestyle with your own sunsets everyday! Properties like this are rare within town limits, providing easy access to all amenities and just a short stroll to the famous Goderich beaches. Imagine being only a two-minute walk from the water and the scenic boardwalk. This spacious home features over 1,200 sq.ft. of living space, plus a beautiful sunroom, offering lake views from every window. With a primary main floor bedroom, large walk in closet, two bathrooms, and convenient main floor laundry, this home is perfect for retirement living or those seeking a peaceful waterfront retreat. The finished basement adds even more value, boasting an additional bathroom, recreation room, and a generous utility/workshop space. Additional highlights include an attached single-car garage and a stunning sunroom at the back of the home, perfect for relaxing and soaking in the lake views. Plus, with a low monthly association fee you'll enjoy maintenance-free living with lawn care, snow removal, and access to a clubhouse right across the road. This is the lakefront home you've been waiting for - don't miss out! Contact us today for more details. (id:53193)
1 Bedroom
2 Bathroom
1100 - 1500 sqft
Coldwell Banker All Points-Festival City Realty
425 Huron Road
South Bruce Peninsula, Ontario
Welcome to the perfect family cottage or turn-key investment opportunity just steps from the shores of Lake Huron. This cozy retreat offers a beautiful blend of rustic charm and modern comfort, with thoughtful updates throughout. Fully furnished and move-in ready, this property features three bedrooms and a four-piece bathroom, providing ample space for friends and family to relax and unwind. Enjoy partial water views from the back deck or spend your evenings gathered around the firepit under the stars. This well-maintained property has seen numerous improvements, including a new well pump (2016), septic system (2013), shingles (2020), fridge (2018), and bathroom flooring (2021). In April 2023, a new pump and pressure tank were installed, along with updated pipes and proper drainage infrastructure beneath the cottage. Additional enhancements include a Nest Smart Smoke/CO detector, Yale keyless entry, a new ceiling fan, and a wall heater in the living room. Located just a short walk to the beach and only 15 minutes from Wiarton for all your amenities, this charming escape is ready for you to start making memories. Book your private showing today and experience the charm of this property for yourself. (id:53193)
3 Bedroom
1 Bathroom
Keller Williams Realty Centres
127 Dougs Crescent
Wellington North, Ontario
Nestled in a quiet cul-de-sac just a block away from sports fields, splash pad, park and walking track, this 3 year new bungalow offers the perfect blend of modern comfort and small-town charm! Step inside to a bright and inviting, open-concept main level where elegant engineered hardwood floors and a cozy gas fireplace create a warm and welcoming atmosphere. The Kitchen is a true highlight, featuring sleek granite countertops, a walk-in pantry, an island, a breakfast bar and smudge free appliances. Summer barbeques and hosting friends + family is a breeze, with doors located off the Dining Room leading to the back deck, making it easy to enjoy outdoor living in this peaceful setting. Every detail has been designed for ease and comfort, including the main floor laundry with sink, simplifying your daily routine. Two spacious Bedrooms complete the main level, offering plenty of natural light and room to unwind. The Primary features a 3-piece En-suite and two closets spanning the length of the room. The fully finished Basement expands your living space, featuring in-floor heating for year-round comfort. Here, you'll find a third Bedroom, a 2-pc Bathroom (with rough-in and space to add a shower) and a large Recreation Room perfect for gatherings. This property is a true gem, combining modern finishes with a family friendly location! Don't miss the chance to make this exceptional bungalow your own! (id:53193)
3 Bedroom
3 Bathroom
1100 - 1500 sqft
Exp Realty
1236 Butter & Egg Road
Muskoka Lakes, Ontario
Step into a world where history and nature unite in perfect harmony. Nestled on over 100 sprawling acres, this restored 1883 heritage farmhouse. Imagine waking up to the song of birds, the fresh scent of the forest, and the gentle breeze that whispers through the towering hardwood trees. This is your daily reality, with panoramic lake lookouts, and winding trails that beckon you to explore. The farmhouse itself tells as tory of timeless charm and thoughtful restoration. Rebuilt in 1997 and expanded in 01, the home welcomes you with its inviting front porch, a cozy family rm perfect for gathering, and high ceilings that let natural light flood in from every angle. Picture yourself curling up by the fire, or sipping coffee in the screened-in sun room, watching the changing colours of the seasons all around you. The heart of the home is a beautifully updated kitchen, freshly painted and ready for family dinners or entertaining friends, while the oversized 400sq/ft master bdrm offers a peaceful retreat with space to add your dream ensuite.Beyond the home, your outdoor playground awaits. A large cleared area is perfect for hobby farming, a private hunting ground, or a massive recreational space for dirt biking, or simply enjoying the quietude of nature. Stroll along cleared trails to a breathtaking lake lookout, or tap into your creative side with ac harming sugar shack for making your own maple syrup. The chicken coop adds a touch of rustic steading to this idyllic property. As the sun sets, gather around a bonfire and watch the northern lights dance across the sky. In the cool months, the wood-burning boiler system, fed by the properties own resources, keeps your home toasty, ensuring both comfort and sustainability. The managed forest status offers significant tax savings. Just mins from Milford Bay Beach and Lake Muskoka, this property offers a private retreat with the convenience of town close by.This Muskoka estate is the perfect backdrop for your next adventure. (id:53193)
4 Bedroom
2 Bathroom
3500 - 5000 sqft
Chestnut Park Real Estate
621 Peninsula Road
Gravenhurst, Ontario
Welcome to your year-round Muskoka retreat on the pristine shores of Muldrew Lake. Thoughtfully updated with a modern, airy aesthetic, this 3-bedroom, 2-bathroom cottage offers 140 feet of private southwest-facing frontage, where the deep water invites effortless dives, peaceful swims, and endless summer days on the lake. Set on a sloping lot surrounded by mature trees, the retreat blends cottage charm with contemporary comfort featuring light floors and shiplap accents. The main floor unfolds into a open-concept living and dining area with stunning lake views through large sliding doors that flood the space with sunlight. A wood-burning stove sets the tone for cozy evenings, while the 2 toned kitchen cabinets with white countertops keeps things bright and breezy, offering ample storage. The main level also includes a bedroom, a 4-piece bath, and a generous foyer with excellent storage. On the lower level, you'll find two additional bedrooms, a 3-piece bathroom, and a laundry area. Built for all seasons, this cottage is equipped with a UV-filtered water system, a heated waterline, spray foam insulation, and six energy-efficient heat pump heads with A/C to keep you comfortable no matter the time of year. Outside, a spacious dock can easily accommodate multiple motorboats and provides front-row seats to golden sunsets and the call of the loons. Two decks offer elevated views and the perfect spot to unwind with your morning coffee or evening glass of wine. Located just minutes from Gravenhurst, you're never far from charming shops, local restaurants and the farmers market, and the best of Muskoka's attractions. Whether you're looking for a peaceful personal getaway or a future income-generating property, this hidden gem delivers on lifestyle, comfort, and potential. Just 1 hour and 40 minutes from the GTA, this is the waterfront escape you've been waiting for. Comes mostly furnished. Book your showing and come experience it for yourself. (id:53193)
3 Bedroom
2 Bathroom
1100 - 1500 sqft
Johnston & Daniel Rushbrooke Realty
201 - 60 Lynnmore Street
Guelph, Ontario
Stylish, modern, and move-in ready this condo has it all! Welcome to Unit 201 at60 Lynnmore Street, a bright and refreshed second-floor home in South Guelph. With735 sq. ft. of thoughtfully designed space, this unit features a private den, perfect for a home office or cozy retreat, and a spacious open-concept layout that feels airy and inviting. Enjoy the comfort of brand-new appliances, including a dishwasher, laundry machines, shower fixtures, water heater, and a new rental water softener. Step onto your private balcony to take in peaceful views, ideal for morning coffee or evening drinks. Plus, you'll have a dedicated corner parking spot for added convenience. Located in Guelphs vibrant South End, you'll be just minutes from top-rated restaurants, shopping, and everyday essentials, with quick access to the 401, making the GTA commute a breeze. This move-in-ready gem is perfect for first-time buyers, down-sizers, or investors don't miss out! (id:53193)
1 Bedroom
1 Bathroom
700 - 799 sqft
Keller Williams Home Group Realty
220 Turner Street
Saugeen Shores, Ontario
Nestled just one block from the shores of Lake Huron in the charming town of Southampton, this newly updated 3-bedroom bungalow offers a perfect blend of modern comforts and cozy charm. The main floor features a spacious living area, a bright and inviting 4-piece bathroom, and convenient main floor laundry. For added privacy and flexibility, enjoy a separate entrance leading to the upper-level loft, complete with its own kitchenette, 3-piece bath, and a spacious bedroom ideal for guests, a home office, or potential rental income. An electric heat pump has been added to the loft for added extra comfort. Step outside to the large backyard, where you'll find a charming bunkie perfect for extra storage, a hobby space, or even a cozy retreat. The attached one-car garage provides additional storage and parking.With its ideal location just a short walk from the beach, this property offers the ultimate blend of convenience, comfort, and potential. Don't miss the opportunity to make this unique home yours! (id:53193)
4 Bedroom
2 Bathroom
1500 - 2000 sqft
RE/MAX Grey Bruce Realty Inc.
1299 Hekkla Road
Muskoka Lakes, Ontario
Welcome to this stunning property nestled on 40 acres of picturesque land, offering the perfect blend of privacy, tranquility, and outdoor adventure. This spacious home completed in 2023 is designed for those who love wide open spaces, natural beauty and the serenity of country living. The main floor offers a thoughtful open concept layout with 23 foot cathedral pine ceilings. A modern kitchen boasts stunning royal blue cabinets, quartz countertops and stainless steel appliances. The living room and dining room space is the perfect place to entertain friends and family. Large expansive windows gift you with natural light and forested views of the nature that surrounds you. A spacious modern Primary Bedroom offers a 4 piece washroom with modern tile and beautiful fixtures. Two additional Bedrooms and a 5 piece washroom/laundry room complete the main level. Polished concrete floors with radiant in-floor heating add warmth and a distinguished style to the home. Live in comfort with secondary forced air propane heating and central air for those warmer summer nights. The large upper level Loft is a great spot for a secondary family room or a place to work, create or play. Enjoy morning coffee or evening cocktails on the stunning wrap around porch. With 40 acres to explore this property offers scenic views and abundant wildlife making it a nature lover's dream. Situated in the wonderful village of Hekkla. The property is less than 10 minutes to historic Rosseau where you can enjoy the day at the public beach, pick up some treats at the Farmer's Market or enjoy fine dining at the famous Crossroads Restaurant. Huntsville is less than 30 minutes away with great shopping, dining and amenities. Endless possibilities and a rare find in today's market. (id:53193)
3 Bedroom
2 Bathroom
1500 - 2000 sqft
Chestnut Park Real Estate
97 Pineaire Lane
Perry, Ontario
Escape to the peaceful setting of 97 Pineaire Lane, a stunning year-round waterfront residence just minutes from town. This 2+2 bedroom, 2 3-piece bathroom home offers the perfect blend of comfort and adventure, with direct access to the Magnetawan River leading into multiple lakes for endless boating and exploration. Trying to get away from the bugs? This property has not one but two screened-in porches. An added bonus is the 22KW Generac (installed March 2023) which ensures your lights won't go out until you say so. Designed for both relaxation and entertaining, this property features a waterfront bunkie, a perfect retreat for guests complete with an outdoor shower and an expansive covered deck overlooking the water. Enjoy peaceful mornings by the shore, afternoons on the boat, and evenings by the fire, all while surrounded by nature. With four-season accessibility and close proximity to Kearney's amenities, this home is an ideal choice for full-time living or a weekend getaway. Don't miss this opportunity to own a prime slice of waterfront! (id:53193)
4 Bedroom
2 Bathroom
700 - 1100 sqft
Royal LePage Lakes Of Muskoka Realty
79 Albert Street
Sundridge, Ontario
All brick bungalow on a beautiful "park like" large lot in Sundridge. Mature landscaping & trees. 20x12 shaded back deck for BBQing and enjoying your private corner property. Plenty of parking on the oversized driveway. The main level of the home is a bright open concept design with big windows. Both washrooms have been upgraded. Main floor laundry. 2 bedrooms upstairs/2 bedrooms downstairs. Back entrance is split level with stairs going up or down from the entrance. Tented "garage" is large enough for two vehicles or build a large garage on the oversized lot. Additional sheds on property. Just a short drive to Lake Bernard. The town beach is great for swimming and picnics. Sundridge is country living in a wonderful community with unique shops and restaurants. This home is the perfect opportunity for a retired couple or a young family. Come take a look! (id:53193)
4 Bedroom
2 Bathroom
Century 21 B.j. Roth Realty Ltd.
525 19th Street W
Owen Sound, Ontario
Location and curb appeal are only some of the benefits to this West side two story home! The moment you walk up to the front door you are welcomed by the covered porch. Entering the house you have a convenient layout that leads you right into the kitchen with great cabinets and extra details. The open concept dining and living space allows for a lovely flow and easy access to the back deck for barbequing. Finishing off the main floor, there is a two piece bath and access to the attached garage. The second floor has a gracious primary bedroom with walk-in closet. With two more bright bedrooms and a beautiful fourpiece bath completing the second floor. For those in need of more living space, this home does not disappoint with a completely finished basement with laundry and another three piece bath. The backyard with its two tier deck and low maintenance lawn area is perfect for entertaining. This home's proximity to Kelso Beach makes it perfect for those with an active lifestyle or desire that great community feel with many local events close by. This home is ready for new memories to be made! (id:53193)
3 Bedroom
3 Bathroom
1100 - 1500 sqft
Exp Realty
125 Crewson Court
Erin, Ontario
Luxury lives in this Thomasfield-built trophy home in coveted Crewson Ridge Estates. Situated on 3.4 acres of conservation-backed land, it features 6 bedrooms, 5 bathrooms, and over 5,200 sq.ft. of finished space. Highlights include 2 kitchens, a heated saltwater pool (built in 2023) with an automated safety cover, geothermal heating, and a lavish primary suite with an 8-piece ensuite, walkout basement w/ rental potential incl. 2 add'l bedrooms and a separate entrance. A backup generator and energy-efficient systems complete this turnkey estate. A two-story grand entrance with 9' ceilings and luxurious finishes, including heated marble floors and scratch-resistant engineered cherry wood floors.* Custom Kitchen: Paragon-designed with quartz counters, slab backsplash, soft-close cabinetry, extraordinary storage space, and a striking massive cherry wood island. Outfitted with Brigade commercial-grade appliances for a chefs dream.* Living & Dining Areas: Spacious and elegant, designed for entertaining.Family Room: Cosy gathering space featuring shiplap feature wall and gas (propane) fireplace. Upper Floor:* Primary Suite: Features two walk-in closets, an 8-piece ensuite with heated floors, and a versatile adjacent space for an office or nursery.* Bedrooms: Three additional generously sized bedrooms, offering ample privacy and comfort for family or guests. Walkout Basement:* Self-Contained Living Space: Offers 1,823 sq. ft. with 9' ceilings, two bedrooms, two bathrooms, and a full kitchen with quartz counters. Large above-grade windows, a family room, office or gym space, and a separate entrance, ideal for rental or multi-generational livingOutdoor Amenities: Heated inground saltwater pool with an automated safety cover, pool cabana, lush conservation-backed 3.4-acre property.This exquisite estate seamlessly blends elegance, comfort, and functionality, perfect for luxurious living. **EXTRAS** Generac generator, zero-turn radius JD lawn tractor and more (id:53193)
6 Bedroom
5 Bathroom
3000 - 3500 sqft
Keller Williams Home Group Realty
335 Beechwood Forest Lane
Gravenhurst, Ontario
Welcome to the Cedars at Brydon bay, a new subdivision in lovely Gravenhurst the Gateway to Muskoka! This newly constructed Muskoka 6 model has 4 spacious bedrooms, 2.5 bathrooms and offers over 2,327 sq. ft. of finished living space, with an additional full height unfinished basement ready for your customization. The main floor features a spacious open-concept design with soaring 9 foot ceilings throughout, creating a bright and spacious atmosphere. The large kitchen is clean and crisp, complete with a central island, stainless steel appliances, and quartz countertops. The adjoining eat-in kitchen area opens onto a deck, perfect for access to outdoor entertaining space. A convenient powder room completes the main level. Upstairs boasts four generously sized bedrooms, including the luxurious primary suite. The primary suite includes two closets as well as a spa-like 5 pc ensuite bathroom with a separate glass-enclosed shower, soaker tub, and double vanity. The upper level also includes a laundry room for added convenience and a large 4-piece bathroom. This home offers a tranquil retreat for your family with an oversized backyard easy to host social gatherings . This home is ideally located close to Taboo Resort and Golf Course, Muskoka Beach, as well as a variety of restaurants and town amenities. Don't miss the chance to own this move-in-ready new build in the heart of Muskoka - perfect for families, nature lovers, and anyone seeking a blend of luxury and convenience! (id:53193)
4 Bedroom
3 Bathroom
2000 - 2500 sqft
RE/MAX Professionals North
660 Main Street
South Bruce Peninsula, Ontario
Picture your business thriving in the heart of Sauble Beach, well positioned with perfect curb appeal to be seen on bustling Main Street or use as the perfect home or cottage. This large corner lot, across from the Medical Centre and steps away from the Community Centre featuring a tennis court, ball diamond, nature trails and more. The main floor is currently set up as an office, featuring two versatile rooms that can function as offices or bedrooms, along with a bathroom and living room. Upstairs, imagine the potential of a cozy cottage space, complete with a living room, bathroom, kitchen, and a flexible bedroom or office. Whether you use it for rental income, personal living, or additional business space, the options are limitless. Completely renovated back to the studs in 2008, windows, doors, drywall insulation, siding and a roof less than five years old. The kitchen, the lower cabinet can be removed (hook up for dishwasher) Also, featuring an asphalt driveway, gas furnace, & central A/C. Enjoy Sauble Beach and it's vibrant main street, stunning beach and unforgettable sunsets drawing countless visitors, this property is a perfect mix of functionality and charm. Bring your vision to life this unique Sauble Beach gem is ready to make it happen! (id:53193)
3 Bedroom
2 Bathroom
Keller Williams Realty Centres
365 Beechwood Forest Lane
Gravenhurst, Ontario
Welcome to the Cedars at Brydon bay, a new subdivision in lovely Gravenhurst the Gateway to Muskoka! This newly constructed Muskoka 6 model has 4 spacious bedrooms, 2.5 bathrooms and offers over 2,327 sq. ft. of finished living space, with an additional full height unfinished basement ready for your customization. The main floor features a spacious open-concept design with soaring 9 foot ceilings throughout, creating a bright and spacious atmosphere. The large kitchen is clean and crisp, complete with a central island, stainless steel appliances, and quartz countertops. The adjoining eat-in kitchen area opens onto a deck, perfect for access to outdoor entertaining space. A convenient powder room completes the main level. Upstairs boasts four generously sized bedrooms, including the luxurious primary suite. The primary suite includes two closets as well as a spa-like 5 pc ensuite bathroom with a separate glass-enclosed shower, soaker tub, and double vanity. The upper level also includes a laundry room for added convenience and a large 4-piece bathroom. This home offers a tranquil retreat for your family with an oversized backyard facing the forest, easy to host social gatherings . This home is ideally located close to Taboo Resort and Golf Course, Muskoka Beach, as well as a variety of restaurants and town amenities. Don't miss the chance to own this move-in-ready new build in the heart of Muskoka - perfect for families, nature lovers, and anyone seeking a blend of luxury and convenience! (id:53193)
4 Bedroom
3 Bathroom
2000 - 2500 sqft
RE/MAX Professionals North
660 Main Street
South Bruce Peninsula, Ontario
Picture your business thriving in the heart of Sauble Beach, well positioned with perfect curb appeal to be seen on bustling Main Street or use as the perfect home or cottage. This large corner lot, across from the Medical Centre and steps away from the Community Centre featuring a tennis court, ball diamond, nature trails and more. The main floor is currently set up as an office, featuring two versatile rooms that can function as offices or bedrooms, along with a bathroom and living room. Upstairs, imagine the potential of a cozy cottage space, complete with a living room, bathroom, kitchen, and a flexible bedroom or office. Whether you use it for rental income, personal living, or additional business space, the options are limitless. Completely renovated back to the studs in 2008, windows, doors, drywall insulation, siding and a roof less than five years old. The kitchen, the lower cabinet can be removed (hook up for dishwasher) Also, featuring an asphalt driveway, gas furnace, & central A/C. Enjoy Sauble Beach and it's vibrant main street, stunning beach and unforgettable sunsets drawing countless visitors, this property is a perfect mix of functionality and charm. Bring your vision to life this unique Sauble Beach gem is ready to make it happen! (id:53193)
3 Bedroom
1 Bathroom
972 sqft
Keller Williams Realty Centres

