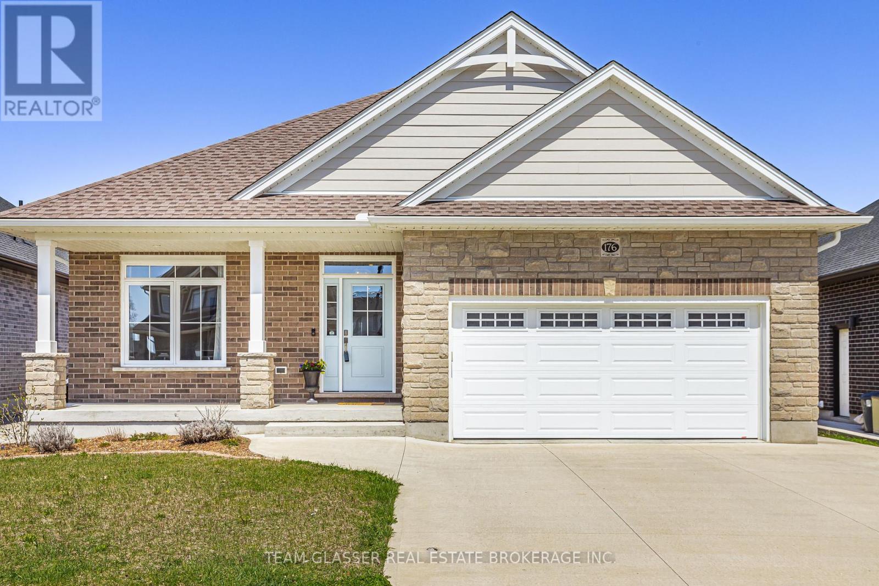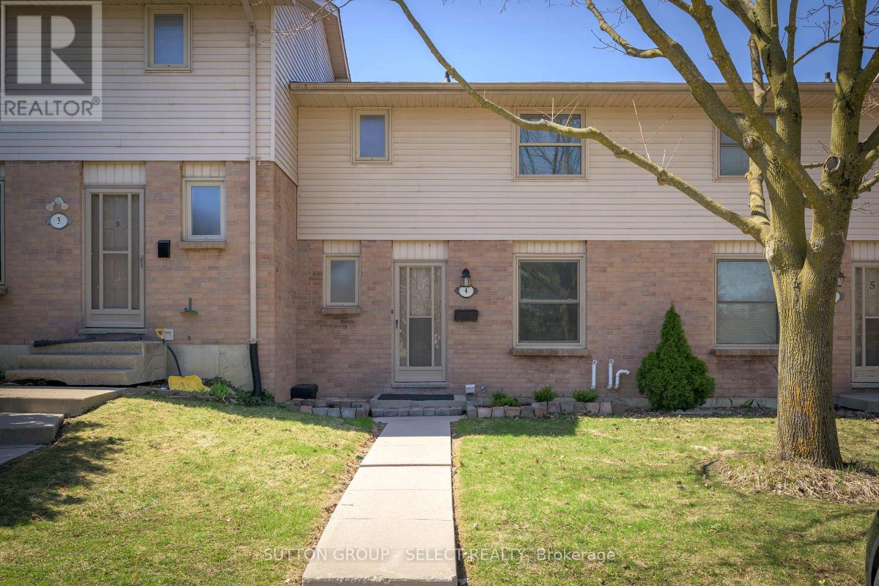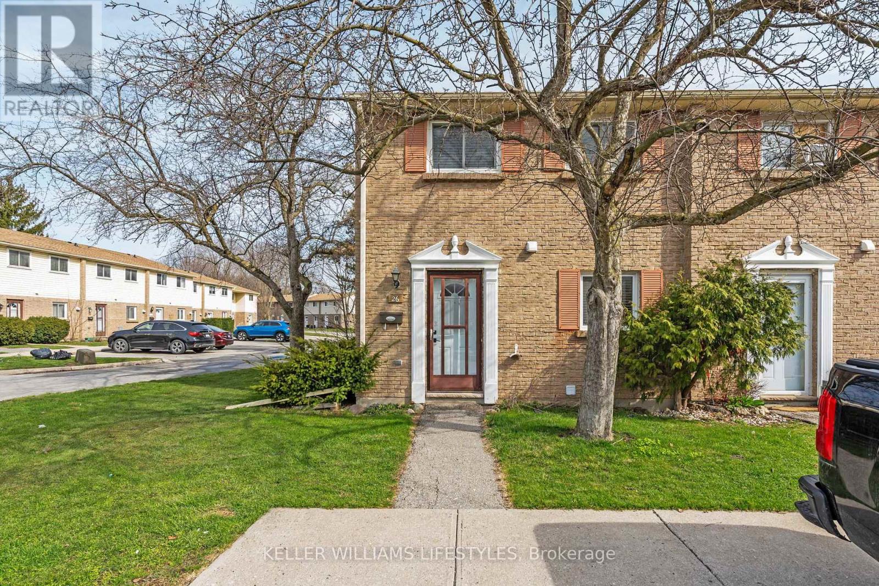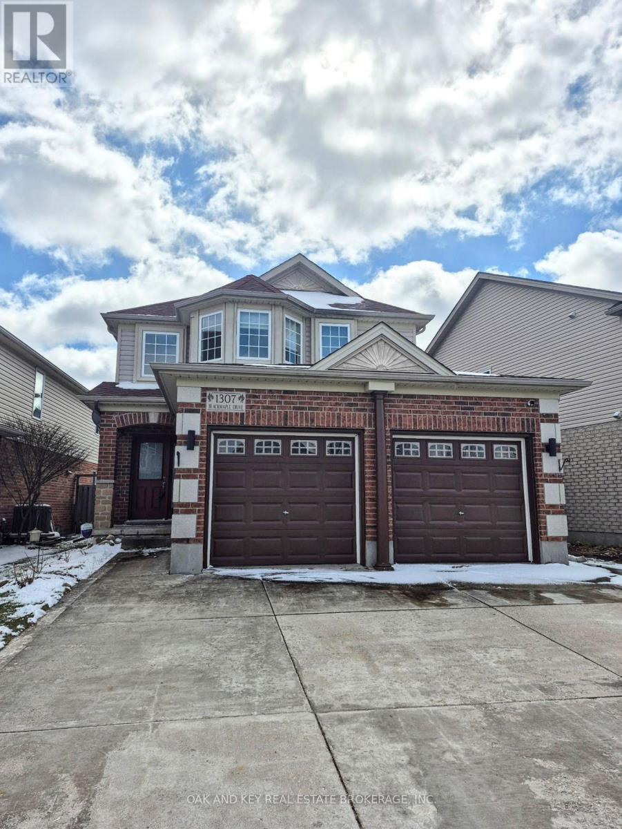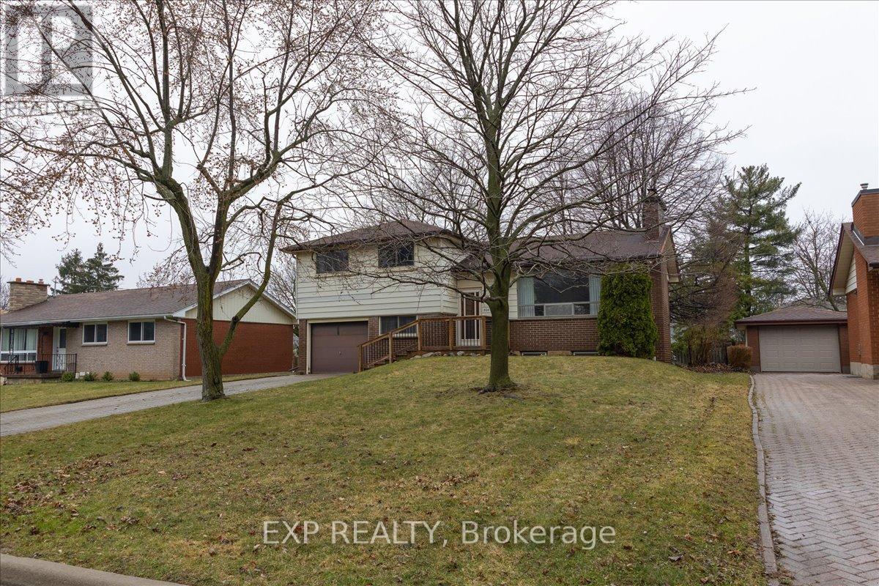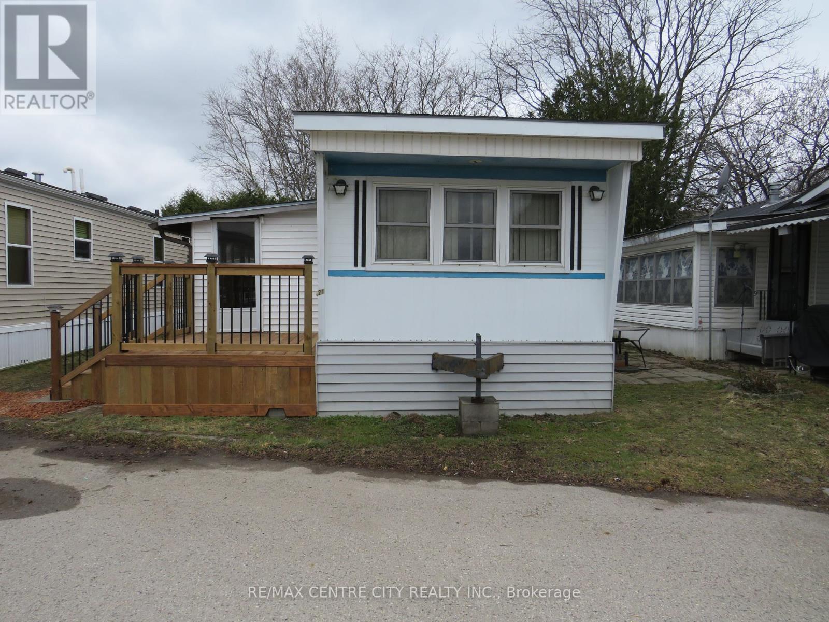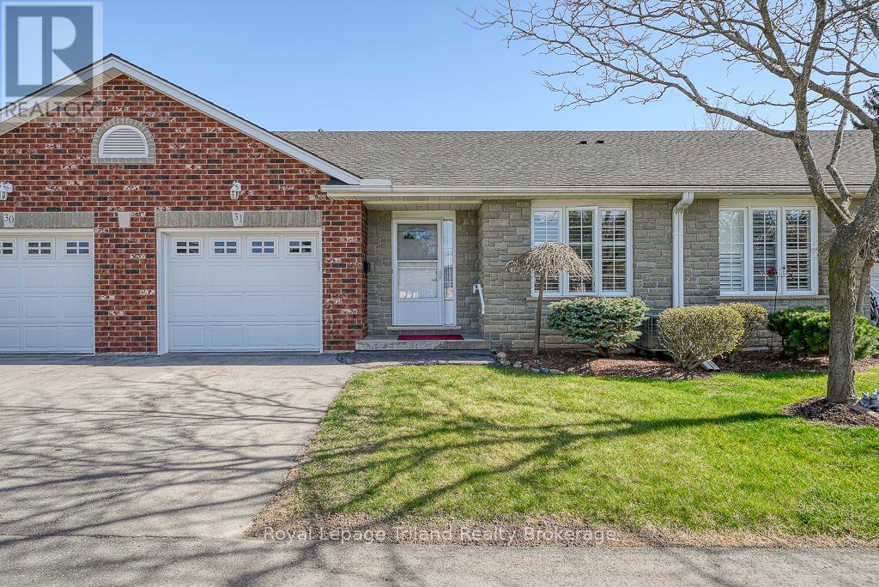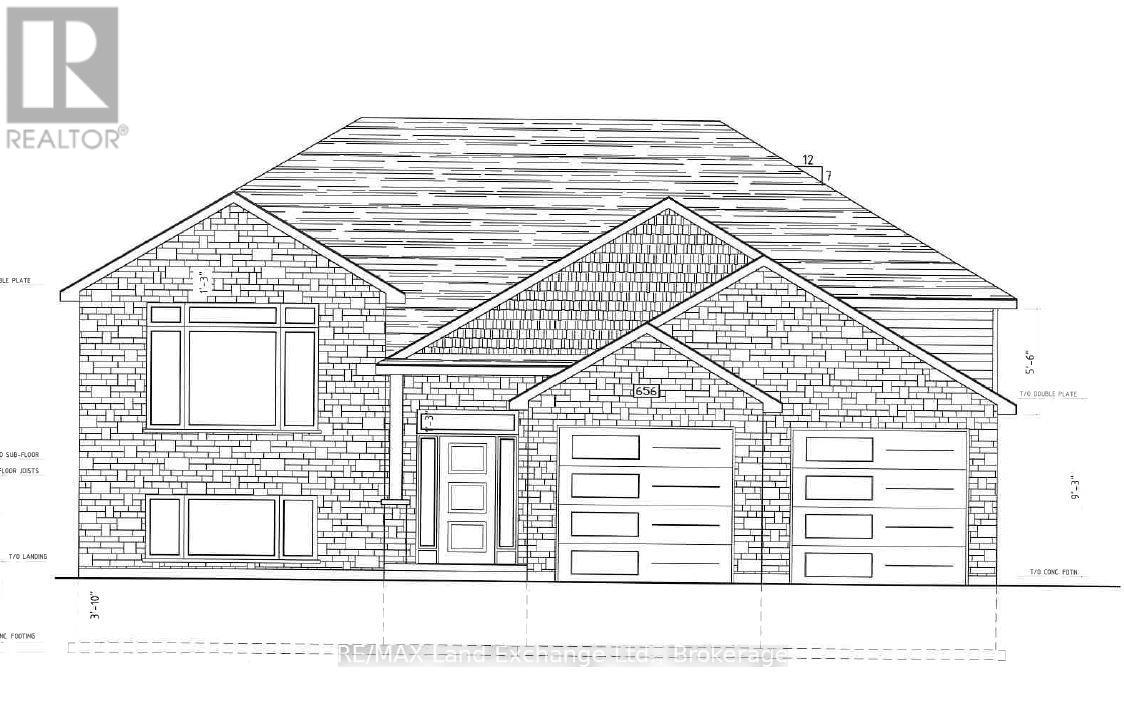176 Boardwalk Way
Thames Centre, Ontario
Nestled into The Boardwalk at Millpond --- a quiet neighbourhood in the sought-after community of Dorchester, this immaculately maintained bungalow blends upscale finishes with the ease of one-floor living. It's perfectly suited for retirees, families, or anyone looking to escape the city without compromise. With quick access to Highway 401 and just minutes from London, this home offers the rare balance of small-town charm and urban convenience. Step inside to over 2,500 sq. ft. of thoughtfully designed living space, flooded with natural light and finished to impress. The open-concept main floor encourages connection with a bright living room anchored by a striking natural gas fireplace and oversized sliding doors leading to the backyard. The custom kitchen is a true centrepiece, featuring quartz countertops, a stylish subway tile backsplash, high-end stainless steel appliances, and a spacious island perfect for casual mornings or entertaining guests. The main-floor primary retreat is a true sanctuary, with tray ceilings, a walk-in closet, and a spa-like ensuite complete with a double vanity and custom glass shower. A second main-floor bedroom and a full bath provide flexibility for guests or a home office, while main-floor laundry adds everyday convenience. Downstairs, the fully finished basement expands your lifestyle options, offering a warm and welcoming rec room with plush carpet underfoot, two well-appointed bedrooms, and a full bath. Whether its multigenerational living or simply room to grow, this space delivers. Outside, enjoy peaceful mornings or relaxing evenings under the covered back porch, or al fresco dining on your lower concrete patio. All this, just a short walk from Mill Pond's scenic trails and the amenities of a vibrant, growing community. This is more than a house --- it's your next chapter made easy. Don't miss your opportunity to live where comfort meets convenience. (id:53193)
4 Bedroom
3 Bathroom
1500 - 2000 sqft
Team Glasser Real Estate Brokerage Inc.
4 - 1855 Aldersbrook Road
London North, Ontario
Welcome to 1855 Aldersbrook Rd Unit #4 this unique townhome is located in The Londons North West. This 3-Bedroom 1.5 Bath home has been meticulously maintained and generously updated over the years! This turn-key starter home boasts a fresh main floor that boast plenty of natural light, main floor 2-pc bath, great room, kitchen, plenty of cabinets with patio door leading to the beautiful rear yard. The second level offers 3 generously sized bedrooms, a nice size 4-piece bathroom. The finished basement has a family room is perfect for relaxation and entertainment. Ample storage space is available in the storage/utility room.North London location just steps to Starbucks, Wine Rack, Shoppers Drug Mart, No Frills several nearby restaurants plus the Masonville and Hyde Park shopping districts. Minutes to Western University and University hospital plus excellent schools. (id:53193)
3 Bedroom
2 Bathroom
1000 - 1199 sqft
Sutton Group - Select Realty
208 Lamore Crescent
Strathroy-Caradoc, Ontario
Summer is Coming and this home is the one you are wanting!!! This lovingly cared for large 3,000 + sq ft of living space 2 story family home located on a quite cul-de-sac is just what you have been looking for. Clean Even, dust free Gas Hot water heat with the benefit Central Air (2012). Very Large eat-in kitchen with island and built in appliances overlooking the main floor family room with cozy gas fireplace, a formal dinning room as well as a spacious living room and powder room complete the main floor. On the second level you will find FOUR large bedrooms as well as a 4 piece bathroom. The basement area is fully finished with plenty of room for the kids to play or maybe that pool table you always wanted. But the show stopper is the fully fenced backyard located right through the patio doors off the kitchen. A HUGE 18' x 36' sparkling heated saltwater in ground pool with no worry, automatic chlorinator makes for very low maintenance. Completing your summer fun paradise are sunny patios, shady decks, covered screened in area and a Pool house surrounded by lush gardens. This is summer living at its finest! In ground sprinklers make it all easy to maintain so you can just sit back and relax! New pool heater 2024, Pool liner 2019. Newer Owned on demand water heater. A/C 2012. What are you waiting for???? (id:53193)
4 Bedroom
2 Bathroom
2000 - 2500 sqft
Synergy Realty Ltd
26 - 166 Southdale Road W
London South, Ontario
Recently renovated and move-in ready, this 3-bedroom townhome-style condo offers a fresh, modern living space in a well-maintained complex. Featuring brand-new kitchen appliances, including a dishwasher, stove, and over-the-range microwave, this home is ideal for first-time buyers, young families, or investors looking for a turnkey opportunity. Inside, you'll find a bright and functional layout with over 1,100 sq. ft. of finished space above grade. The main floor includes a spacious living and dining area, highlighted by a shiplap feature ceiling that adds a modern, stylish touch. The refreshed kitchen and convenient 2-piece bathroom round out the main level. Upstairs, three generously sized bedrooms and a full 4-piece bathroom provide comfortable accommodations. The unfinished basement includes laundry hookups and offers future development potential, perfect for storage, a home gym, or a hobby space. The home is heated with electric baseboard heating, allowing room-by-room temperature control. A reserved parking space is located just outside your door, with visitor parking available on a first-come basis. Conveniently located close to parks, schools, public transit, shopping, and community amenities, this pet-friendly condo includes water, building insurance, parking, and common area maintenance in the monthly fee. Affordable, updated, and ready for a new chapter. Don't miss your chance to view this great property with flexible possession available. (id:53193)
3 Bedroom
2 Bathroom
1000 - 1199 sqft
Keller Williams Lifestyles
68 Parliament Crescent
London South, Ontario
Nestled on a picturesque tree-lined street, this home is located in the desirable Pond Mills area and offers the perfect blend of comfort and convenience. Close to schools, scenic trails, shopping centers, and more, the location is ideal for families and outdoor enthusiasts alike. Large main floor family room, eat in kitchen with tile backsplash and quartz counters. 3 good sized bedrooms with hardwood and a large 4 piece bath with tile shower. The spacious lower level is a versatile area with a walk-out to the yard, presenting the potential for an income suite or a teenage retreat. This additional space ensures flexibility to meet the varying needs of any family. Updates include: Newer windows, AC, heat pump 2024, HRV, newer fence, pool liner(4yrs). (id:53193)
3 Bedroom
2 Bathroom
1100 - 1500 sqft
Royal LePage Triland Realty
1307 Blackmaple Drive
London East, Ontario
Nestled in a peaceful, family-friendly neighborhood,1307 Blackmaple Drive offers a perfect blend of comfort and convenience living. This open concept home is situated in a sought-after area of London, with easy access to local amenities, top-rated schools, and green spaces, making it an ideal choice for those seeking both tranquility and accessibility. Located in the quiet area of Kilally Meadows, close to the Thames River with kms of hiking/biking trails, and mere minutes from Fanshawe Conservation Area. This home boasts 3 spacious Bedrooms, 2 full baths, 2 half baths, open concept livingroom and kitchen. No carpet throughout the entire house. Fully finished basement with recroom and 2 piece bathroom. Great location for your growing family. Dont miss your chance to make 1307 Blackmaple Drive your new home. Updates: Roof (2017), Furnace (2019), A/C (2019), Front Exterior door (2018). (id:53193)
3 Bedroom
4 Bathroom
1500 - 2000 sqft
Oak And Key Real Estate Brokerage
304 Burlington Crescent
London South, Ontario
WHOLE LOTTA HOUSE seeks family to make wonderful memories in Glen Cairn, 4 bedrooms, 1 and 1/2 baths situated on a large lot, tucked away on a quiet crescent. Welcome to 304 Burlington Crescent, a 4 level side-split lovingly maintained by same family since 1972. This house features lots of windows and natural light, 2 fireplaces and you will find hardwood flooring under the carpet. You will LOVE the Eat in Kitchen, overlooking a big backyard, 4 good sized bedrooms, ample closets and storage, and a generous living & dining area. Space for everyone in the Rec room in the lower level with built ins and a second fireplace. All this, and walking distance to many amenities. Easy access to the 401. This is a rare find, a neighbourhood where people still look out for each other. Property is being sold in, as is, where is, condition. (id:53193)
4 Bedroom
2 Bathroom
1100 - 1500 sqft
Exp Realty
21 - 2189 Dundas Street E
London East, Ontario
1970 Northlander Mobile home, Model 2FL serial #11056998, 56'x12'. This 2 bedroom home is spacious and located in London Terrace Gardens Mobile Home Park with year round living. A new deck leads to the covered porch with a row of windows, providing lots of lighting and entry into the kitchen/living room. Step into a spacious living/dining room with large windows to let in plenty of natural lighting and also a ceiling fan. The kitchen offers room for an eating area or there is also room for a dining area in the living room with a pass-through from the kitchen. The primary bedroom features built in dresser with desk. Second bedroom could also convert to a den/computer room or an office. 4pc bathroom with grab bars. Laminate floors throughout the unit. Furnace recently serviced and in good condition. The side door opens to the porch and provides exit to the back deck and yard plus a large shed and plenty of room for a patio. Monthly fees $800. Includes: Lot fee, property taxes, sewage charges, water, park maintenance, garbage/recycling pick up. Conditional on Land Lease approval. Renting out unit is not allowed. The year round park is close to Argyle Mall for all your shopping needs, CTC, Peavey Mart, Fanshawe College, deli/bakery and bus stop is just a few minutes walk. (id:53193)
2 Bedroom
1 Bathroom
700 - 1100 sqft
RE/MAX Centre City Realty Inc.
3 - 32 Postma Crescent
North Middlesex, Ontario
MOVE IN READY: Welcome to the Ausable Bluffs of Ailsa Craig! This single-floor freehold condo is full of modern charm and amenities. It features an open concept main floor with 2 bedrooms and 2 bathrooms. The kitchen boasts sleek quartz countertops, stylish wood cupboards and modern finishes. Throughout the home, indulge in the elegance of luxury vinyl flooring that provides durability and appeal to any family. The fully finished basement includes a rec room, a third bedroom and 4-piece bathroom and provides the opportunity to create space for the whole family. This residence seamlessly combines practicality with sophistication, presenting an ideal opportunity to embrace modern living at its finest in the heart of Ailsa Craig! Common Element fee includes full lawn care, full snow removal, common area expenses and management fees. *Property tax & assessment not set. Note: Interior photos are from a similar model and/or virtually staged as noted on photo & some upgrades/ finishes may not be included. *Model home available for showings, located at Unit 1 - 32 Postma Cres. Ailsa Craig. (id:53193)
3 Bedroom
3 Bathroom
1100 - 1500 sqft
Century 21 First Canadian Corp.
31 - 53 Heron's Landing
Woodstock, Ontario
Wow, sit back and relax in this bright, modern bungalow style condominium. The grass is cut, snow is cleared and landscape finished. Lock the door and off you go. Immaculate open floor plan in a very desirable condo complex. Many updates include beautiful engineered hardwood thru out the main floor and wide baseboard, a lovely corner gas fireplace in the living room, patio doors lead you out to a new, private deck with awning. The kitchen is bright with quartz counter tops, newer high end stainless steel appliances including main floor washer and dryer. LED under counter lighting and pot lights, newer sink and back splash. Modern lighting thru out the unit. The main floor primary bedroom has double closets and an incredible 3 pc ensuite with walk in tiled shower, newer toilet, vanity and flooring. The main floor 2 pc has laundry. The lower finished level has a large room presently being used as a bedroom, wonderful for guests or extended family. A 4 pc bath and finished family room with fireplace as well on this level. A convenient storage room/work shop with shelving already in place. In the utility room is a newer water softener that is owned. You will notice this unit is a few feet wider then some of the others. If you are looking for the perfect place to downsize your search ends here. This unit shows incredibly pristine. Wonderful quiet location, close to conservation trails, shopping, parks and 401/403 access. (id:53193)
2 Bedroom
3 Bathroom
1200 - 1399 sqft
Royal LePage Triland Realty Brokerage
26 Riverview Drive
Chatham, Ontario
Welcome to this beautifully updated two-storey home located on Chatham’s desirable south side this is perfect for the growing family! The main floor features an updated kitchen with ample cabinetry, a peninsula, modern backsplash, and stainless steel appliances connecting into the living room. A spacious formal dining room, main floor laundry, and a convenient 2pc bath complete the main level. Upstairs, you’ll find 3 generously sized bedrooms, including a primary suite with a walk-in closet and a stunning 3pc ensuite featuring a tiled shower and high-end finishes. A full 4pc bathroom serves the additional bedrooms. The lower level offers even more potential with a finished 3pc bath, egress window, and a bedroom—just waiting for your personal touch to complete the space. Patio doors off the kitchen lead to a spacious deck with a gazebo and fenced in yard, perfect for outdoor entertaining.This home boasts numerous updates throughout and is ready to enjoy! Call today!! (id:53193)
3 Bedroom
4 Bathroom
Royal LePage Peifer Realty Brokerage
656 Devonshire Road
Saugeen Shores, Ontario
On a lot measuring 56ft x 182 ft, this 1406 sqft, 3 + 2 bedroom, 3 bath home is under construction. The location is 656 Devonshire Road in Port Elgin just a short walk to the rail trail, Food Basics, and the new Saugeen Shores Aquatic Center. The main floor is open concept with 9ft ceilings, vinyl plank and ceramic flooring, walkout to a 10 x 14 deck, Quartz kitchen counter tops and spacious entrance foyer. The basement will be finished and include a family room with gas fireplace, 2 bedrooms, 3pc bath, laundry / utility room with access to the 2 car garage measuring 22'8 x 24'. The yard will be completely sodded and a concrete drive will be in place. HST is included in the list price provided the Buyer qualifies for the rebate and assigns it to the Builder on closing. Prices subject to change without notice. (id:53193)
4 Bedroom
3 Bathroom
1100 - 1500 sqft
RE/MAX Land Exchange Ltd.

