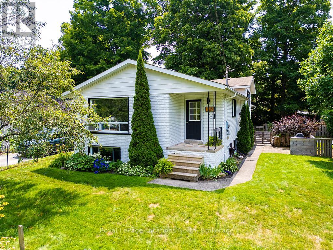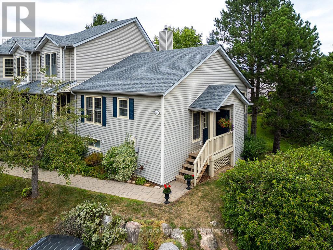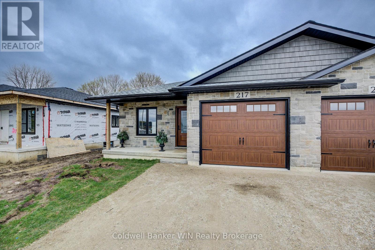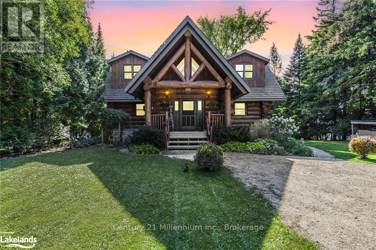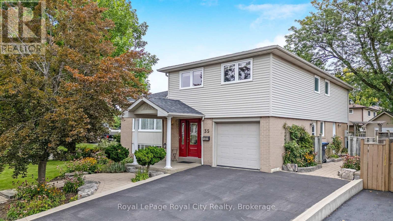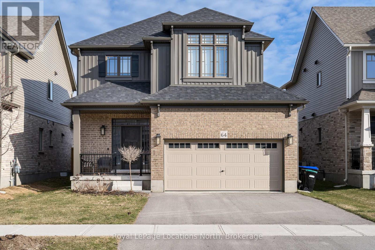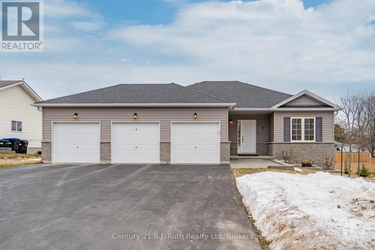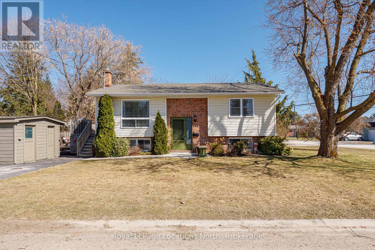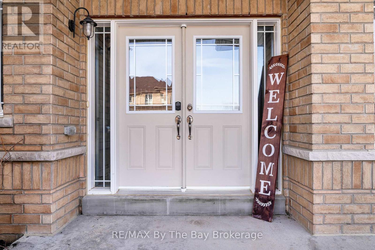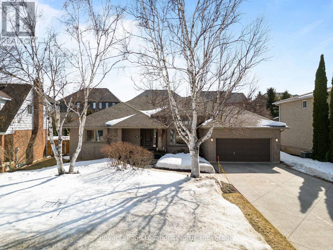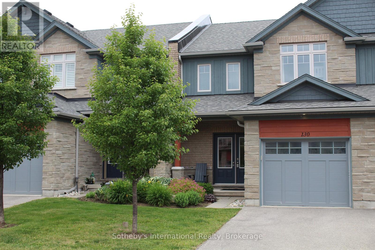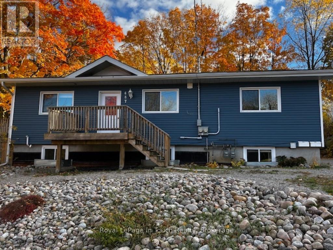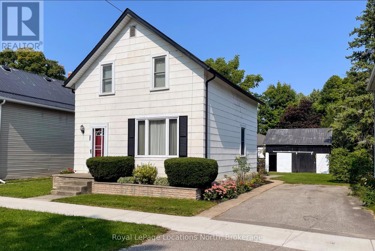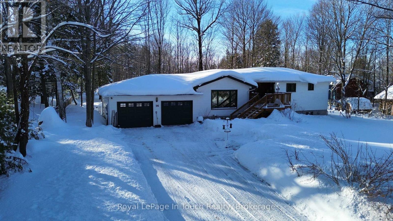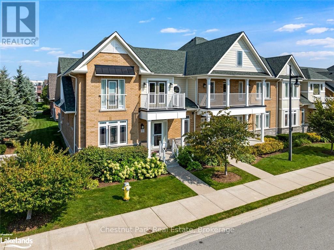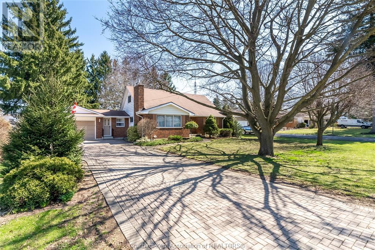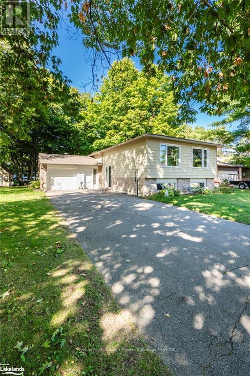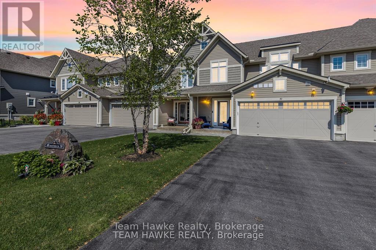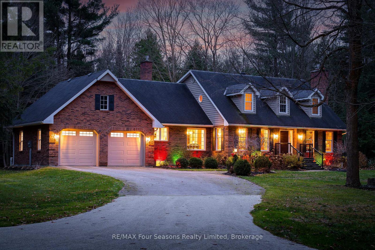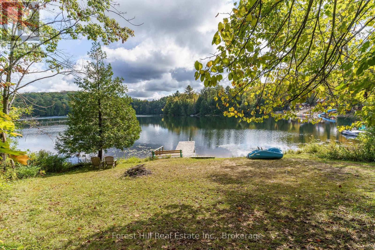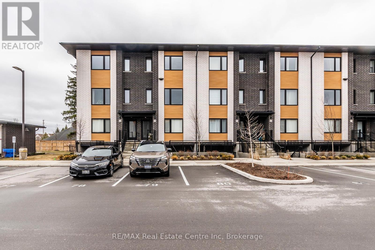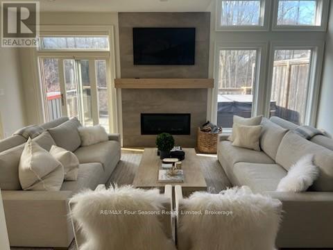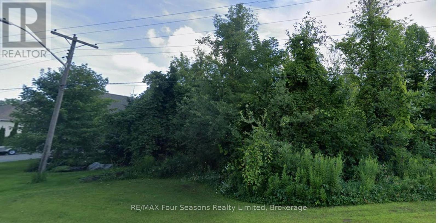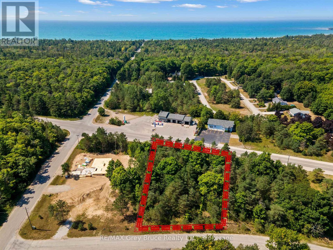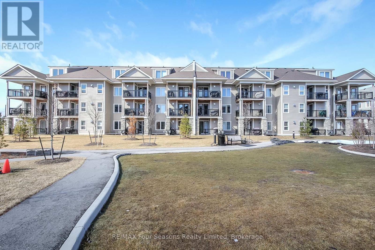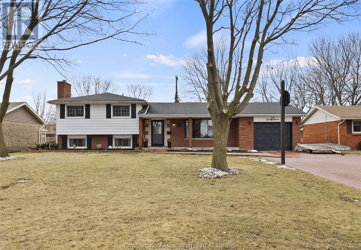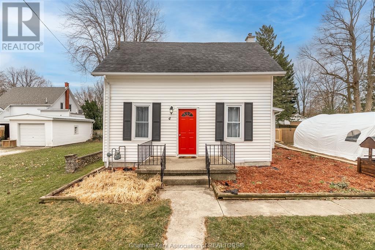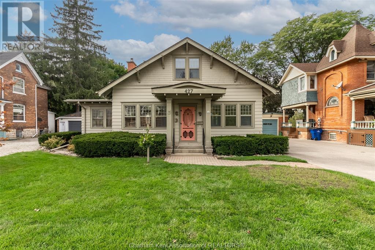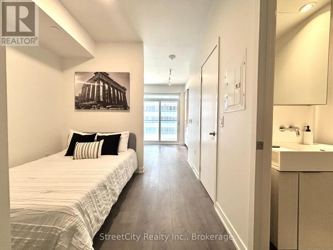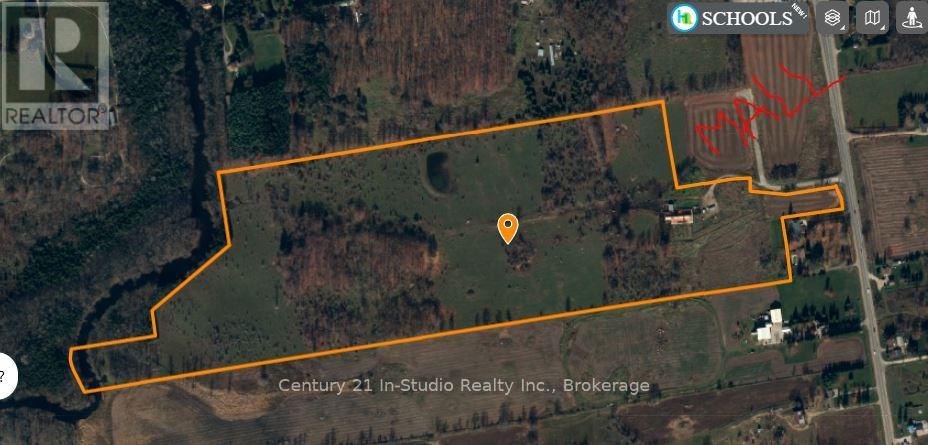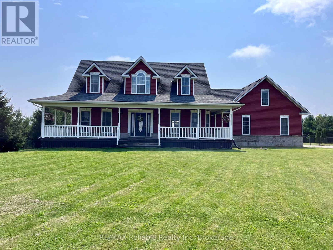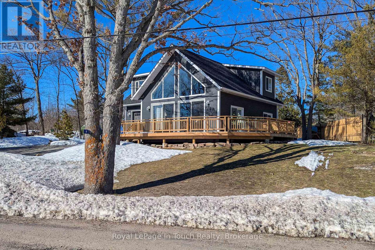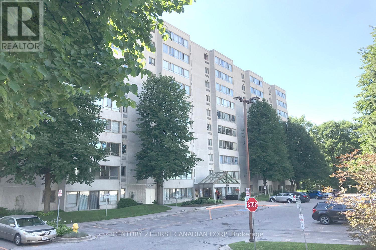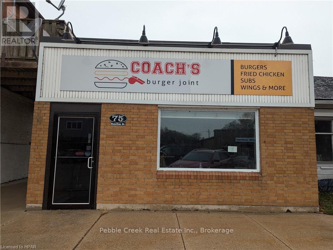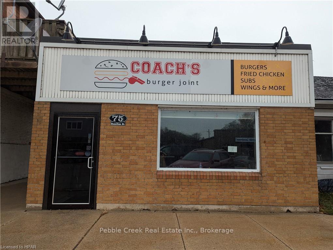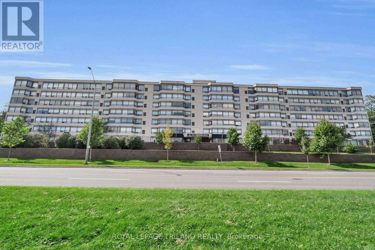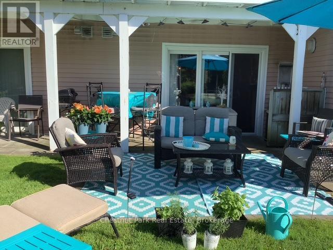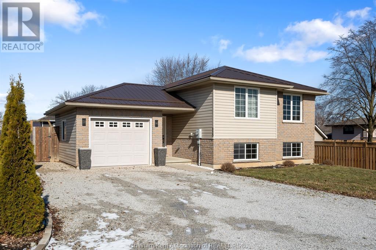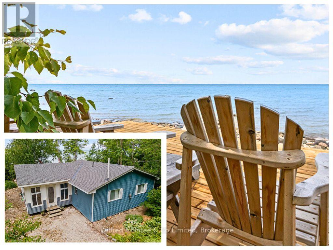135 Grant Avenue
Meaford, Ontario
Welcome to 135 Grant Avenue. This fully updated family home is located steps from Georgian Bay and Memorial Park and offers 4 bedrooms, 2 baths and ample living space inside and out. Step into the fully redone open concept kitchen complete with large island and stainless-steel appliances. The main floor also includes a living and dining space as well as an updated 4-piece bath with modern tile and floating vanity. Head upstairs to 2 generous bedrooms offering large closets and lots of natural light. Head downstairs to 2 additional bedrooms, as well as a walk out to the side yard. From here, head into the basement which is the perfect entertaining space with room for all of your activities. This large space includes a wood burning fireplace, fully redone 4 piece bathroom with soaker tub and glass shower as well as a newly updated laundry room. Head outside and into the backyard to enjoy any of the many outdoor areas including a firepit, 2 sheds, vegetable and pollinator gardens and more. Located steps from Memorial Beach this home checks all of the boxes, fully updated, location, location, location and plenty of living space. Book your showing today! (id:53193)
4 Bedroom
2 Bathroom
1100 - 1500 sqft
Royal LePage Locations North
159 - 150 Victoria Street S
Blue Mountains, Ontario
Welcome to 150 Victoria Street, Unit 159. This updated 3 bed, 2 bath Applejack Condo offers a fully redone open concept kitchen complete with stone counters and all new top of the line stainless-steel appliances. The main floor includes a living and dining space with walkout to a deck including a wood burning fireplace. Rounding out the main floor are a spacious primary bedroom as well as an updated 4-piece bath. Head downstairs to 2 additional bedrooms, 3-piece bathroom with hidden workshop, laundry room with additional storage and den with walkout to another outdoor sitting area. It doesn't end there, located a short walk are the 2 pools, tennis courts, pickleball courts and basketball nets plus a clubhouse with lots of room for entertaining. This location is ideal, just a short walk to Beaver Valley Community School, Downtown Thornbury and Clarksburg as well as the dog park, harbour and more. This spot checks all of the boxes. Book your showing today! (id:53193)
3 Bedroom
2 Bathroom
1400 - 1599 sqft
Royal LePage Locations North
217 Elgin Street
Minto, Ontario
Picture yourself in this brand new 2 bedroom 2 bath semi-detached home located on a cul-de-sac close to downtown shopping and many other amenities of the thriving town of Palmerston. Some of the features of this home are a 4 pc ensuite washroom, walk in closet from the principal bedroom, main floor laundry, fully insulated and finished garage and sodded front yard. You will enjoy relaxing on the covered front porch or the large covered deck at the rear overlooking the large rear yard. This is another quality JEMA home built by this Tarion registered builder. Ready for immediate occupancy. (id:53193)
2 Bedroom
2 Bathroom
1100 - 1500 sqft
Coldwell Banker Win Realty
158 Wiles Lane
Grey Highlands, Ontario
Welcome to your very own lakefront paradise! Introducing 158 Wiles Lane in Flesherton, a stunning Scott Hayes custom log home located right on Lake Eugenia, offering over 80 feet of direct waterfront access. This exquisite home combines luxury, quality, and breathtaking views from every level. Step inside this impressive property to experience panoramic views of Lake Eugenia, whether you're in the main living area or on the expansive cedar deck with glass railing. The home features a custom gourmet kitchen equipped with a Viking gas range, granite countertops, and beautiful hemlock floors throughout. Every detail of this home exudes craftsmanship and sophistication. Notable upgrades include a gas fireplace, a solid hemlock staircase, radiant in-floor heating, and a ductless heat pump system for efficient heating and cooling. The composite roofing shingles are built to last a lifetime. Additional features include a fixed and floating dock, retractable awning, new tinted windows for enhanced privacy, a UV water system with a softener and RO drinking system, plus a garden shed and a charming bunkie with electricity. Enjoy unmatched privacy and spectacular sunset views every evening as you relax with a drink or dinner overlooking the lake. This property is ideal as a year-round residence or a serene weekend retreat. Located just a short drive from the Beaver Valley Ski Club and only 30 minutes to Blue Mountain and Collingwood, it offers both tranquility and convenient access to recreational activities. This turnkey luxury waterfront home is truly one of a kind, and an opportunity you won't want to miss! (id:53193)
4 Bedroom
3 Bathroom
1500 - 2000 sqft
Century 21 Millennium Inc.
35 Inglewood Drive
Brampton, Ontario
Welcome to 35 Inglewood Drive, Brampton, a distinctive 5-level side-split home located in the sought-after Peel Village neighborhood. Situated on a spacious corner lot, the house features well-maintained landscaping with an inground sprinkler system and a sizable shed equipped with electricity. Built in 1964, the home underwent a significant expansion in 2004, increasing its living space to approximately 2,200 square feet above grade, with an additional 1,250 square feet on the lower level. The lower level includes two separate side entrances, providing potential for additional living space or rental income.The upper floors offer three generously sized bedrooms, two full bathrooms, and a cozy den suitable for reading or relaxation. The main living areas consist of a formal living room, a spacious family room, and a versatile recreation room, all designed to accommodate both entertaining and everyday living. The renovated kitchen is equipped with a walk-in pantry and a double gas oven, catering to culinary enthusiasts and those who enjoy hosting gatherings.Additional amenities include hardwood flooring, a gas fireplace, and a workshop space. The property's location provides convenient access to parks, public transit, and schools, enhancing its appeal to families and professionals alike. With parking space for up to five vehicles, this home combines comfort, functionality, and convenience in a desirable community. (id:53193)
4 Bedroom
3 Bathroom
2000 - 2500 sqft
Royal LePage Royal City Realty
64 Maidens Crescent
Collingwood, Ontario
Experience location, style, space & sunlight in every room in this elegant 3-Bed/3-Bath Home in one of Collingwood's most desirable neighbourhoods - Summit View by Devonleigh Homes. This spacious and bright home showcases refined design and exceptional functionality, perfect for modern living just minutes from the shops and restaurants in vibrant downtown Collingwood, trails, golf and Blue Mountain's four-season playground. Step inside to discover an open-concept layout that seamlessly connects the living, dining, and kitchen areas, making it ideal for entertaining or unwinding in style. Over $100k in upgrades, including a 4ft extension that adds extra living space to this functional floor plan, creating 1893 sq ft of finished, above ground living space. The living room, bathed in natural light from oversized windows, creates a warm, inviting atmosphere year-round. The chef-inspired kitchen is as beautiful as it is functional, featuring sleek quartz countertops, gas stove, a walk-in pantry that keeps your essentials organized and within reach and a walkout to a fully fenced, sunny backyard. Upstairs, the primary suite offers a private escape with generous proportions, a spacious walk-in closet, and a luxurious ensuite that brings spa-level comfort home. Two additional bedrooms with a shared bathroom (both with ensuite privilege) provide flexibility for guests, children, or a dedicated office or studio space. The main-floor laundry room with a separate exterior entrance and direct basement access adds practical convenience and exciting potential for an in-law suite or secondary unit. Sellers worked with builder to ensure egress windows and 200 amp service for a potential secondary suite in the 891 sq ft basement space. This home pairs everyday comfort with upscale touches, all in a location that offers the best of Collingwood living. (id:53193)
3 Bedroom
3 Bathroom
1500 - 2000 sqft
Royal LePage Locations North
9 Lorne Avenue
Penetanguishene, Ontario
This home truly has it all! From the triple car garage to the spacious open-concept living area, every detail has been thoughtfully designed for comfort and style. Hardwood floors, ceramic tile and carpet throughout the main level for durability, while UV-coated windows (excluding the bath and kitchen) provide privacy and protect your interiors from fading, letting in the light while keeping out the glare. With two bedrooms on the main floor and one on the lower level, plus a versatile office and so many storage areas there is plenty of space to suit your needs. Two full bathrooms, one on each level ensure convenience for everyone. Finished top to bottom, there's nothing left to do but move in and enjoy! The walk-out lower level adds even more versatile living space, leading to a beautifully designed backyard. Step outside and take your pick of two stunning decks, one off the dining room and another from the lower level connected by a staircase. The open backyard offers endless possibilities - room for kids to play, dogs to roam, or for you to create the garden of your dreams. Close to Georgian Bay - this is more than just a house, it's the perfect place to call home. (id:53193)
3 Bedroom
2 Bathroom
700 - 1100 sqft
Century 21 B.j. Roth Realty Ltd
293 Robinson Street
Collingwood, Ontario
4 bedroom (2+2) raised bungalow at 293 Robinson Street offering a bright, inviting atmosphere with natural light flowing throughout. The main floor features a spacious living room, a kitchen/dining area with coffee station, gas stove and a walk-out to a side deck (complete with a gas line for your BBQ), two bedrooms, and a recently upgraded 4-piece bath. The lower level offers a cozy rec room with a gas fireplace, two spacious bedrooms, a 2-piece bath, laundry room with gas dryer, ample storage space and large windows allowing for plenty of light. Recent upgrades include shingles and eavestroughs with leaf guard (2022), an owned gas hot water heater (2022) and stay comfortable year-round with the 2020-installed ductless heat pump system, which provides both heating and A/C. This home is move-in ready and perfect for anyone looking for a well-maintained, low-maintenance property in a desirable Collingwood being close to Schools, downtown and Collingwood's Trail System. The home also features a 200-amp electrical panel, and newer upstairs windows. Above grade square footage approximately 936 with the lower level approximately 835 sq ft. (id:53193)
4 Bedroom
2 Bathroom
700 - 1100 sqft
Royal LePage Locations North
35 Falvo Street
Wasaga Beach, Ontario
Welcome to this exceptionally designed 4 Beds, 4 Baths executive BUNGALOFT, offering over 3,000 sq. ft. of high-end living space in a serene setting backing onto trails. Step through the grand double entry doors and be captivated by the custom finishes, soaring ceilings & thoughtful layout. The main floor blends elegance and functionality, featuring 9' smooth ceilings, hardwood floors & an electric fireplace in the foyer. The gourmet kitchen features brand-new Samsung stainless steel appliances, a gas stove, granite countertops, and a stylish backsplash. Entertain in the formal dining room or relax in the cozy living room with a direct vent gas fireplace. A dedicated office/den, a walk-in closet, a 2pc. powder room, and inside entry to the heated garage add convenience to this level. Additional two spacious bedrooms, a full 4pcs. bath, and a convenient laundry room. A few steps up to the private loft-level primary suite, you'll discover an exquisite retreat with 10' cathedral ceilings, a grand double-door entry, a wall-mounted electric fireplace, new pot lights, and an AC wall unit (2021). The spa-like 4-piece ensuite features a walk-in shower, double vanity, and a large walk-in closet for ample storage. The fully finished basement is designed for entertainment and relaxation, featuring a custom wet bar with granite countertops, pot lights & custom fixtures. A spacious rec room with a pool table area & stylish wide vinyl flooring creates the perfect gathering space. Completing this level is an additional bedroom, a 3pc. bath with a walk-in shower, a water softener, an HRV unit & plenty of storage. Step outside to your private backyard oasis! Enjoy the expansive approx. 12x25 deck with sleek metal railings, soak in the covered hot tub, or explore the scenic trails right at your doorstep. The fully fenced yard, garden shed & heated garage with its own full-size furnace, custom exhaust fan, and remote door openers add to the home's unparalleled convenience. (id:53193)
4 Bedroom
3 Bathroom
2500 - 3000 sqft
RE/MAX By The Bay Brokerage
60 Lockhart Road
Collingwood, Ontario
Step inside 60 Lockhart Road, a beautifully updated custom-built bungalow situated in the desirable Lockhart subdivision. The main floor offers a perfect layout for comfort and entertainment, with the light-filled primary bedroom featuring an ensuite and walk-in closet, and two additional bedrooms and a second full bathroom in the east wing. As you explore the home you'll discover a captivating formal dining room with a large picture window and soaring vaulted ceilings, the perfect room to host fun-filled dinner parties with family and friends. The main floor office offers lovely backyard views before leading you into the west wing of the house. The updated custom kitchen by Cabaneto, with granite countertops, stainless steel appliances, and a breakfast bar, seamlessly flows to the living area featuring a gas fireplace and a large window with California Shutters. Make your way to the expansive lower level where you will find a second office or den, a laundry room, and ample storage. The large rec room is the perfect spot for a kids' playroom, home theatre, or gym. This level also offers two nicely sized bedrooms and an updated four-piece bath. As an added bonus, you'll find a cold cellar and a cedar closet! In summer months soak up the sun in the southern-exposed backyard that has a newly completed large patio and fire pit. Enjoy the convenience of being minutes from downtown Collingwood, the Georgian Trail right at your fingertips, and within walking distance to Admiral Collingwood, CCI, and Our Lady of the Bay Schools. This is a perfect home for a family or those looking for one-level living. Making its first debut to the market after having been in one family for 35 years, this home is ready for new heartfelt memories to be made. Book your private viewing today. ** This is a linked property.** (id:53193)
5 Bedroom
3 Bathroom
Royal LePage Locations North
130 Conservation Way
Collingwood, Ontario
Welcome to the exclusive development of Silver Glen Preserve, nestled between trails and the Cranberry Golf Course, with recreation area and seasonal swimming pool to enjoy. This upgraded "Jetsetter" model is elegant and tastefully decorated. Beautifully upgraded, with over $80k in upgrades. Spacious kitchen, boasting large centre island with bar/wine fridge; extended cabinetry to ceiling; ceasarstone counters; gas stove...and more! Enjoy entertaining after a day on the slopes at one of the area ski hills, or a round of golf. Living room with cosy gas fireplace and large dining area enhance the appeal of this townhouse. Access from dining area to outdoor terrace for summer relaxation, and just steps to the rec. centre & pool. The second level has the convenience of a spacious laundry room; family bathroom (heated floor); 2 guest bedrooms and a spacious primary suite with large walk-in closet and 4 pc. ensuite.(heated floor). The builder upgrade of a finished basement adds to the living space, with a rec/media room; 4 pc. bathroom and additional storage room. This property will not disappoint and has to be seen to be appreciated. Book your private showing today. Furniture not included, but maybe available for purchase, separately. (id:53193)
3 Bedroom
4 Bathroom
1600 - 1799 sqft
Sotheby's International Realty Canada
687 Montreal Street
Midland, Ontario
Welcome to your next investment opportunity to own in sought after West End Midland. *** Only 11 years old !!!! *** purpose built legal duplex has so much potential. Live in one and rent out the other or perfect for a large family home or multi-generational living. This meticulously maintained property offers spacious living in a prime location boasting a total of 2160 square feet with 3 bedrooms up and 2 down (easily changed to 3). Featuring recent upgrades of fresh paint and new flooring. A spacious split entry with shared laundry gives access to the upper and lower living. Large egress windows provide bright natural light. There is plenty of parking, 3 decks and a large garden shed for your storage. Surrounded by mature trees ensuring privacy while being close to schools, parks, and steps to downtown and waterfront for shopping, restaurants and the Georgian Bay lifestyle. Seize the opportunity on this turn-key home which is ready for you to move into. CALL: to find out about this property which has future potential to add a 3 unit and/or a triple garage. (id:53193)
5 Bedroom
2 Bathroom
2000 - 2500 sqft
Royal LePage In Touch Realty
210 Cherry Street
Clearview, Ontario
A lovely Family home in the heart of Stayner, The Town of Friendly People. New shingles 2020, new furnace 2022, new HWT 2022, new sump pump with marine battery back-up 2022. Large eat-in kitchen and open concept living/dining room . The traditional Carriage Barn serves as a workshop plus storage for a boat, ATV or snowmobiles. Short walk to Downtown for shopping and entertainment. Easy access to Wasaga Beach, Collingwood and The Blue Mountains. Reasonable commute to Toronto. (id:53193)
4 Bedroom
1 Bathroom
Royal LePage Locations North
14 Seneca Crescent
Tiny, Ontario
Welcome to 14 Seneca Crescent, where privacy, nature, and quality craftsmanship come together in this beautifully maintained raised bungalow just moments from the shores of Georgian Bay. Nestled in a serene setting, this home features a durable and stylish aluminum slate roof, a fully fenced and meticulously landscaped yard, and a spacious deck, perfect for outdoor entertaining or quiet relaxation. Inside, you'll find a bright and inviting living space designed for comfort.The lower level is a standout feature, offering radiant in-floor heating, a cozy gas fireplace, soaring ceilings, and a separate entrance, ideal for extended family, guests, or potential in-law suite conversion.Located just minutes from Awenda Provincial Park, this home offers the perfect blend of tranquility and convenience, providing an escape from the everyday while keeping you close to major amenities. Don't miss this opportunity to make 14 Seneca Crescent your private retreat! (id:53193)
4 Bedroom
2 Bathroom
Royal LePage In Touch Realty
439 Andrea Drive
Woodstock, Ontario
This beautifully updated home in North Woodstock is a must-see. Nestled on a nearly half-acre lot at the end of a quiet cul-de-sac, it offers privacy, ample parking, and a serene setting behind towering pine trees. Its impressive two-story exterior welcomes you into a thoughtfully renovated interior filled with natural light. A large foyer leads to the dining room on the left and a generous living room on the right, featuring a 60" gas fireplace and a built-in beverage center with fridge. At the rear, the custom-designed kitchen is both stylish and functional, featuring Fisher & Paykel and Miele appliances, an induction cooktop, and a microwave that doubles as a convection oven. Built-in cabinetry offers smart organizational features and abundant storage. Off the kitchen, a cozy family room with a brick fireplace facade overlooks the backyard. Upstairs, the spacious primary suite features a walk-thru closet and an ensuite with a steam shower and double vanity. Two additional bedrooms and a full bathroom with an oversized tub, corner shower, and large vanity complete this level. The lower level boasts two large exercise rooms with mirrors and rubber flooringone ideal as a kids hangout or playroom. A sound-dampened room is perfect for gamers, plus a huge crawlspace and cold storage add convenience. The expansive backyard is designed for entertaining, with a large stone patio, natural gas BBQ hookup, custom lighting, and a Swiss-made remote-controlled awning. A basketball court with SportCourt flooring and an adjustable net provides endless fun, while an Amish-built shed adds extra storage. A full irrigation system keeps the lawn and gardens lush. Front yard landscape lighting enhances curb appeal, and built-in Celebright smart holiday lighting is fully app customizable. Gutter guards ensure low-maintenance upkeep. Comes with all major appliances. This home blends modern updates with timeless charm. (id:53193)
3 Bedroom
3 Bathroom
2000 - 2500 sqft
RE/MAX A-B Realty Ltd Brokerage
3 North Maple Street
Collingwood, Ontario
Nestled in the sought-after Shipyards waterfront development, this stunning brick end unit offers panoramic views of Georgian Bay and the Niagara Escarpment. With 2,900 sq ft of beautifully finished living space, this 3-bedroom, 2 full bath/2 half bath residence is the epitome of luxury waterside living. Step inside and be greeted by an open and airy main floor, where the primary bedroom boasts a 4-piece ensuite for your comfort. The family room features a gas fireplace and a walkout to an expansive back patio, perfect for capturing the morning sun. From your dining/living room you can see the ski hills lit up at night. Upstairs, the second-floor loft is bathed in natural light?ideal for an artist's studio. The loft also includes a 4-piece bathroom and 2 spacious guest bedrooms, making it perfect for hosting family and friends. The owners utilized extra finished space for storage or a home office, enhancing the home's versatility and there is a location for an elevator should you wish to add one in the future. The basement provides additional living space with a rec room and 2-piece powder room and direct inside entry to a private underground 3 car garage with storage shelves and storage for your bikes and water toys, ensuring convenience and security. Imagine your days filled with waterside activities?paddleboarding, kayaking, or mooring your boat a couple minutes walk away at nearby Collingwood Marina. This home offers a maintenance-free lifestyle, ideal for active retirees or empty nesters who love to entertain. With a 3-minute walk to LCBO, Loblaws, the farmers' market, Starbucks, art galleries, live entertainment, and boutique shopping in downtown Collingwood, you'll have everything you need at your fingertips. Enjoy the best of Collingwood's four-season recreational area, whether it?s skiing, boating, sailing, golf, hiking, or simply taking in the breathtaking sunsets. Don?t let this opportunity for an active waterfront lifestyle slip through your hands! (id:53193)
3 Bedroom
4 Bathroom
2750 - 2999 sqft
Chestnut Park Real Estate
13 - 111 King Street E
Ingersoll, Ontario
All the ease of one floor living at its finest! Highly desirable location within walking distance to all amenities in downtown Ingersoll, units in here don't come up very often. This fabulous 2 bedroom, 2 full bathroom open concept main floor offers a king size master bedroom, 3 pce bath w/laundry, spacious eat-in kitchen with island complete with stainless steel appliances, bright & cheerful living room with access to private balcony that provides an space to relax and enjoy. Lower level includes a second generous sized bedroom, a 4 piece bathroom, office with built in desk and cabinets, utility room with tons of storage, and warm & inviting family room with walk out to lower level deck. Neat & tidy single car garage with inside access, paved driveway and visitor parking directly across from your unit! This condo shows extremely well, still smells like a new build! Freehold townhome with condo fees of $70 a month which includes garbage collection and snow removal of private road. (id:53193)
2 Bedroom
2 Bathroom
1000 - 1199 sqft
The Realty Firm Inc.
30 Harold Street South
Ridgetown, Ontario
Welcome to this solidly built 3-bedroom, 2 bath home on an estate-size, well-treed lot in a lovely and established neighbourhood. This spacious property offers generous room sizes throughout and a layout full of potential for large families.The main floor dining room can easily be converted back into a fourth bedroom, providing added flexibility to suit your needs — whether that’s extra sleeping space, a home office, or playroom. The kitchen features a stovetop, wall oven, and dishwasher, making meal prep a breeze and providing a great canvas for future updates. Step outside to enjoy the large sundeck and screened-in gazebo — perfect for entertaining, family barbecues, or simply relaxing in peaceful surroundings. The full basement includes additional living space to be used as desired, along with ample storage to keep everything organized. With a great location, spacious lot, and endless potential, this home is a rare opportunity you won’t want to miss! (id:53193)
3 Bedroom
2 Bathroom
Nest Realty Inc.
35 Dorcas Avenue
Tiny, Ontario
Welcome to your dream home-35 Dorcas Avenue!\r\nStep into this spacious 4-bedroom, 2-bathroom gem nestled in the heart of Wyevale, a highly sought-after community. Set on a beautifully treed and private lot, this home offers both comfort and convenience, perfect for families and those who love nature.\r\nThe updated kitchen is ready for your culinary adventures, and the newly renovated 4-piece bathroom boasts beautiful finishes. The main floor's open-concept living and dining area is flooded with natural light, creating a warm and inviting space for everyday living and entertaining.\r\nStep out onto the patio off the kitchen for easy outdoor dining, or enjoy the expansive backyard, offering peace and privacy. The lower level provides additional living space with in-law capability, a spacious recreation room, and a large laundry/utility room.\r\nWith an attached over-sized garage, ample parking, and a peaceful neighborhood, this property is perfect for active families. Walking distance to the local elementary school, parks, and a skating rink just down the street, there?s plenty to keep everyone entertained. Nature enthusiasts will love the proximity to the Trans Canada Trail for hiking, biking, walking, running and you?re just minutes away from the stunning beaches of Georgian Bay and Tiny.\r\nDon?t miss the opportunity to call this fantastic property your new home! (id:53193)
4 Bedroom
2 Bathroom
2000 - 2500 sqft
Royal LePage In Touch Realty
50 Masters Crescent
Georgian Bay, Ontario
Welcome to refined living in the heart of Port Severns sought-after Oak Bay community. This stunning home combines luxurious design with an unbeatable lifestyle, offering breathtaking golf course views and incredible curb appeal. A double-wide driveway and attached garage provide parking for up to 6 vehicles, perfect for hosting family and friends. Inside, you'll find 3 spacious bedrooms and 3 beautiful bathrooms, along with high-end flooring and upgraded finishes throughout. The kitchen and bathrooms feature elegant quartz and granite countertops, paired with premium fixtures and appliances, including a sleek induction range. The large and in charge primary suite, originally designed as two full-sized rooms, now offers a generous layout, complete with a walk-in closet and a spa-inspired 5-piece ensuite. At the back of the home, a bright 4-season Muskoka room opens seamlessly to a 30 x 30 deck with panoramic views of the golf course. This is an absolute entertainer's dream! Move-in ready and thoughtfully upgraded, this home is the ideal year round Muskoka retreat. As a resident of Oak Bay, you'll enjoy access to a vibrant clubhouse, swimming pool, private marina with available boat slips, and a true sense of community, all just steps from your front door. (id:53193)
3 Bedroom
3 Bathroom
2000 - 2500 sqft
Team Hawke Realty
6123 27/28 Nottawasaga Side Road
Clearview, Ontario
Luxury Custom-Built Home in Clearview! A Four-Season Retreat on 20.97 Acres of Tranquil Rural Beauty. Welcome to this exceptional 5-bedroom, 4-bathroom home~3,718 sq. ft. of finished living space. This property combines ultimate privacy with easy access to the best of the regions outdoor amenities. Just minutes from world-class ski slopes, the stunning blue waters of Georgian Bay, scenic hiking and biking trails, and championship golf courses, this home provides the perfect balance of seclusion and convenience. Property Features: *Private Backyard Oasis~ 4 Walk outs to expansive decks that invite relaxation and outdoor entertaining *Chefs Kitchen ~upgraded appliances and beautiful granite countertops~ eat-in area for casual dining *Formal Dining Room: Ideal for entertaining guests in style *Custom Millwork~ Thoughtful attention to detail throughout the home *Spacious Family Room ~Cozy stone fireplace and direct access to the outdoor living space *Inviting Living Room: Elegant fireplace that enhances the homes warm atmosphere *Main Floor Bedroom & Laundry *Generously Sized Primary Bedroom~ Located on the second level, complete with a private ensuite *Additional Bedrooms: Two large bedrooms with ample storage *Lower Level Recreation Room & Games Room with fireplace~ creating the perfect space for family gatherings and entertainment *Flexible Lower Level Bedroom/Office: Adaptable for multiple uses *Mudroom/Ski-Bike Tuning Room * Music Room & Workshop *Oversized Double Garage (25.7 X 22.8 s.f.)~ Featuring a separate entrance to the basement *Interlock Driveway (Partial) *Generac Generator. With the potential for generational living, this remarkable property ensures comfort, privacy, and flexibility. Located near the historic town of Collingwood, Blue Mountain Village, the worlds longest freshwater beach, and the charming villages of Stayner and Creemore and only 104 kms to Toronto International Airport. (id:53193)
5 Bedroom
4 Bathroom
RE/MAX Four Seasons Realty Limited
1041 Longline Lake Road
Lake Of Bays, Ontario
Cosy, reasonably-priced Muskoka cabin-in-the-woods with its own walking trail on 1.4 acres on its own woodland, together with a separate waterfront lot that is located across the road with an existing dock & 100 feet of sandy shore. Detached garage and spacious shed. Rock garden and fire pit. The cabin is mostly insulated with propane heater and owner has lived there in the winter. There's hot & cold running water and air conditioning. 220' drilled well. Septic system. 4-piece bathroom. Roofs replaced (2018) on cottage, garage and shed. Approval has been granted to expand the size of the dock and to build a shed on the waterfront lot. Great bass & trout fishing! Access to a large network groomed snowmobile trails nearby, which are also fun to use with ATV's when there's no snow. Convenient, 4-season township-maintained road. Ideally located bewteen the charming towns of Dorset and Baysville. There's nearby marinas to keep a boat at a dock and use to explore Lake of Bays (or other lakes), if the small lake tranquility gives you the occasional urge to do more boating. Only 2 1/4 hrs from Toronto! (id:53193)
1 Bedroom
1 Bathroom
Forest Hill Real Estate Inc.
0 Bear Island
Dysart Et Al, Ontario
Maturely treed, deep building lot on Haliburton's largest lake with 308' rocky/sandy shoreline and 4.65 acres. Electrical & telephone services are available & nearby -- see quote/estimate on file, where adjacent owner is willing to share cost to install on the shared lot line. Various good sites to build and place a septic system. Wadable, sandy lake bottom base mixed with stones & rocks, then drops off to deep water. Quiet, tranquil location with serene views and sunrises, out of mainstream traffic in summer & winter. Crown land trails in the area for snowmobiling, ATVing and so much more! Excellent bass & trout (naturally-spawning) fishing in this deep (260') lake that is spring-fed and receives quality water from the Algonquin Park watershed. Convenient boat/water access from either of two marinas or public access points on the lake. (id:53193)
Forest Hill Real Estate Inc.
59 Lily Lane
Guelph, Ontario
Welcome to 59 Lily Lane! Conveniently located in the sought after south end of Guelph. Perfect for commuters, university students and investors with its close proximity to Stone Rd. Mall, public transit, multiple parks and schools, grocery stores and restaurants. This home features an open-concept living room and eat-in kitchen bathed in natural light and includes stainless steel appliances and modern light fixtures. Tastefully decorated in neutral tones, this unit boasts over $50,000 in upgrades, including Luxury vinyl plank flooring, pot lights, quartz counter tops and a Smart home system. Upstairs you will find three large bedrooms, including a primary bedroom with a 3-piece ensuite, a 4-pieces main bathroom and in- unit laundry. Additional features include low condo fees, one assigned parking space, visitor parking and access to nearby walking trails. This home has everything you want and is a must see! (id:53193)
3 Bedroom
3 Bathroom
1400 - 1599 sqft
RE/MAX Real Estate Centre Inc
18 Elgin Street
Brant, Ontario
Commercial Opportunity in Terrace Hill Brantford. Unlock the potential with this freestandingbrick and metal-sided commercial property, perfectly located in the residential area ofTerrace Hill. This ground floor commercial space previously operated as a cafeteria servingnon-alcoholic beverages is vacant and ready for its next venture. C7, RC zoning allows forsuch uses as delicatessen, pharmacy, daycare, office, convenience store etc. It's licensed toseat 30. There is a 2 bedroom residential apartment on the upper level. Situated on a cornerlot offering prime exposure and excellent visibility. This property offers endlessopportunities for investors and business owners alike. Don't miss out on this exceptional investment opportunity. Buyer, buyers agent to verify all information, measurements, taxes and zoning. (id:53193)
1900 sqft
Gale Group Realty Brokerage Ltd
18 Elgin Street
Brant, Ontario
Commercial Opportunity in Terrace Hill Brantford. Unlock the potential with this freestanding brick and metal-sided commercial property, perfectly located in the residential area of Terrace Hill. This ground floor commercial space previously operated as a cafeteria serving non-alcoholic beverages is vacant and ready for its next venture. C7, RC zoning allows for such uses as delicatessen, pharmacy, daycare, office, convenience store etc. It's licensed to seat 30. There is a 2 bedroom residential apartment on the upper level. Situated on a corner lot offering prime exposure and excellent visibility. This property offers endless opportunities for investors and business owners alike. Don't miss out on this exceptional investment opportunity. Buyer, buyers agent to verify all information, measurements, taxes and zoning. (id:53193)
2 Bedroom
3 Bathroom
1500 - 2000 sqft
Gale Group Realty Brokerage Ltd
58 - 204 Blueski George Crescent
Blue Mountains, Ontario
Sierra Woodlands Luxurious Seasonal Living with Mountain Views! Available for Spring, Summer, and Fall, this fully renovated 4-bedroom, 4-bathroom retreat offers luxurious living with breathtaking views of Craigleith Ski Club. Inside, you'll love the sun-drenched layout, thanks to soaring two-storey windows that flood the open-concept Great Room, Kitchen, and Dining Area with natural light. The gourmet kitchen features a spacious island and porcelain countertops, perfect for hosting or family meals. Gather around the cozy stone gas fireplace upstairs or retreat to the beautifully finished lower-level living area, complete with an electric fireplace and TV. The second-floor primary suite offers a serene escape with a stylish ensuite featuring double sinks and a glass shower. Two additional bedrooms and a four-piece bathroom are also upstairs. Guests will appreciate the lower-level bedroom with its own private 3-piece ensuite. All bathrooms include heated floors for ultimate comfort. Enjoy indoor-outdoor living with two expansive decks facing east and west ideal for morning coffee or evening BBQs. Central air conditioning and heated bathroom floors add to the comfort, while the attached garage with inside entry provides convenience and protection from the elements. Ideally located in the heart of Sierra Woodlands, this home is perfect for those looking to enjoy the area's natural beauty and vibrant lifestyle. Step outside to access hiking and biking trails right from your backyard, swim in the community pool, or head across the street for a match on the tennis courts. You're also just a short walk from Blue Mountain Village, where you'll find restaurants, shops, kids' activities, and social events. Northwinds Beach on Georgian Bay is also nearby for your waterfront adventures. Minimum 6-month rental. Pets may be considered. (id:53193)
5 Bedroom
4 Bathroom
2000 - 2500 sqft
RE/MAX Four Seasons Realty Limited
51 Saunders Street
Collingwood, Ontario
92.6 x188.32 LOT in desirable community of custom built homes. Larger than a town lot, making it perfect to build your dream home. Close to schools, parks, recreation, downtown Collingwood, Georgian Bay and skiing. Buyer to conduct their own due diligence. (id:53193)
RE/MAX Four Seasons Realty Limited
9 Campbell Crescent
South Bruce Peninsula, Ontario
Dreaming of your own home or cottage in Sauble Beach? Dont miss this chance....vacant building lots here are becoming increasingly rare. This beautifully treed lot on sought-after Campbell Crescent is nestled among newer, executive-style homes in a quiet subdivision just a short stroll to the world-famous sandy shoreline and unforgettable sunsets.Enjoy a peaceful, nature-rich setting with mature trees, yet stay close to it all just minutes from the public school, downtown shops, and cozy local cafes and restaurants. Whether you're planning a seasonal getaway or a year-round residence, this lot offers the perfect backdrop to design your ideal retreat and embrace the relaxed lifestyle of the Bruce Peninsula. Municipal water levy does not apply in this area. A well and septic system will be required. (id:53193)
RE/MAX Grey Bruce Realty Inc.
207 - 5 Anchorage Crescent
Collingwood, Ontario
Seasonal Rental only. Utilities and Damage Deposit in addition to the rent. Waterfront Community with Year Round Outdoor heated Pool plus fitness room. West Collingwood condo development which is close to ski hills plus amenities of Collingwood. This two bedroom (both with Queen beds) well outfitted unit is on the second floor with stairs or elevator access. Two full bathrooms- one with walk in shower and one with tub/shower combo. Gas heating and central A/C and gas fireplace. Spacious balcony with view to the Bay. In suite laundry. Call for more info. (id:53193)
2 Bedroom
2 Bathroom
1000 - 1199 sqft
RE/MAX Four Seasons Realty Limited
98 Erie Street North
Ridgetown, Ontario
Multi-generational homebuyers, investors or mortgage helper's, take note! Here's your chance to acquire a BRAND NEW semi-detached raised ranch nestled in the charming community of Ridgetown, just 5 minutes from HWY 401! Each level boasts 2 bedrooms, 2 FULL bathrooms, and stunning kitchens featuring quartz countertops. Modern elements such as trayed ceilings, an open concept living area with a kitchen island, and luxurious vinyl flooring cater to all ages. The primary bedroom includes an ensuite and walk-in closet for added convenience. This unique build offers an attached garage and a lower level featuring a separate entrance with a fully set up unit. Crafted with superior quality by Nor-Built Construction and backed by a 7-year TARION warranty, buyers can rest assured for years to come! This setup offers the flexibility to live with family while maintaining privacy or to generate rental income. Don't delay –only 2 units available! (id:53193)
4 Bedroom
4 Bathroom
Keller Williams Lifestyles Realty
27 Lillian Street
Wallaceburg, Ontario
LOCATION LOCATION LOCATION!! Welcome to this this 3 bedroom, 1.5 bathroom side split, nestled in a quiet and desirable family-friendly neighbourhood that's close to schools and parks. This inviting home offers a spacious and functional layout, perfect for everyday living and entertaining. The main floor features a nice sized living room and a functional kitchen with dining area. Upstairs you’ll find 3 nicely appointed bedrooms and a spacious family bathroom. Located in the lower level is a family room with wood burning fireplace, a cute 2 pc bathroom and a utility room for storage and laundry. Step out to the backyard to enjoy a large in ground pool and fire pit area, ideal for relaxing summer days and evenings with family and friends. The stamped concrete dbl driveway adds great curb appeal and ample parking. Book your showing today! Furnace/ac is approx 7 yrs, updated vinyl windows, sump pump 2024, pool pump 2023, pool filter 2024, roof approx. 10 yrs old. Book your showing today! (id:53193)
3 Bedroom
2 Bathroom
Royal LePage Peifer Realty Brokerage
438 Twilight Trail
Chatham, Ontario
This immaculate 2-story brick and stone home offers 4+1 bedrooms and 3.5 bathrooms on a desirable street near schools, daycares, and parks. Every builder upgrade was completed, ensuring top-quality finishes throughout. The main floor living room features a cozy gas fireplace, while the basement family room also includes a gas fireplace for added comfort. The spacious kitchen boasts granite countertops, a gas stove with a BBQ hookup, high-end appliances, and a roughed-in dishwasher. The primary bedroom includes walk-in closets and an ensuite with a custom glass-door shower. Additional upgrades include crown molding around windows, crown molding on the primary bedroom ceiling, high-grade wood trim, pot lights, and gas-injected windows for energy efficiency. The exterior is just as impressive with a stamped concrete patio and walk-way, fully fenced yard, shed, gazebo, and covered sitting area. Other features include an upgraded double front door, a tankless water heater, an HRV system. (id:53193)
5 Bedroom
4 Bathroom
RE/MAX Preferred Realty Ltd.
4 Oak Street
Ridgetown, Ontario
If you love homes with character, space, & charm, this one’s for you! Built in 1872, this house is updated to give you the best of both worlds—old time charm w/modern comfort. Sitting on a large, tree-filled lot in a quiet, peaceful neighbourhood, this home has plenty of space inside & out. With four bedrooms (2+2) and 1.5 bathrooms, there’s room for everyone. The main floor primary bedroom & laundry room make life easier. The other bedrooms give you options—a guest room, an office, or a cozy reading nook! Inside, the home has a warm and welcoming feel. Big windows bring in lots of natural light, and it's move-in ready! The kitchen has been updated so you can enjoy modern features while still keeping that classic charm. The dining & living areas are a great space to relax or entertain. Step outside to the huge yard! Whether you want to garden, play, or just enjoy the fresh air, there’s plenty of room. The tall, mature trees give you shade & privacy, making it a perfect spot to unwind. (id:53193)
4 Bedroom
2 Bathroom
Nest Realty Inc.
427 King Street West
Chatham, Ontario
Own a piece of history with this waterfront home that has hosted many families since 1890. Bursting with character, this home is looking for a new family to create endless memories. With a main floor spacious enough to hold any size family, prepare to host this holiday season! The kitchen gives you more than enough room to cook and entertain, all while enjoying a gorgeous view of the water. Large windows flood the home with natural light. The main floor features two massive bedrooms, a bathroom and laundry. This home is perfect for multi generational living, with a second kitchen, living room, bathroom and bedroom on the second floor. The lush backyard featuring a gazebo and stunning view of the water gives a whimsical feel perfect for entertaining and lounging. A charming 1.5 car garage with automatic opening doors sits on a circular drive that surrounds the home. Enjoy the convenience of downtown living. Gas fireplace (2023) Heat pump/Smart Thermostat (2024) Main floor bath (2017). (id:53193)
Nest Realty Inc.
184 Maitland Street
London, Ontario
Welcome to 184 Maitland Street a beautifully maintained 3-bedroom, 1-bath home available for rent starting May 1st. This move-in ready property features an open-concept layout, offering plenty of space to relax or entertain. Enjoy a private backyard, convenient single-car parking, and the added bonus of internet included in the rent. Priced at $2,300 per month plus utilities, this home is ideally located near Downtown London with quick access to the highway, making it perfect for a working professional seeking comfort and convenience in a great location. Laundry room is located off the kitchen. All applications must provide the following. Rental application, credit check, and references are required. (id:53193)
3 Bedroom
1 Bathroom
Century 21 First Canadian Corp
611 - 20 Richardson Street
Toronto, Ontario
Attention Investors and First-Time Home Buyers! This bright and beautifully maintained junior 1-bedroom condo presents the perfect opportunity to break into the market. Offered fully furnished, this is a true turnkey gem - just move in or start generating rental income right away! The suite features a very functional layout with a separate bedroom area and an open concept living, dining, and working space that is filled with natural light. The modern kitchen is outfitted with built-in high-end appliances, sleek backsplash and granite countertop. Enjoy gorgeous courtyard views from your Juliet balcony, all while being positioned at the end of a quiet hallway. 1 locker is included for extra storage convenience. Located just steps from the Waterfront, this condo offers unbeatable access to restaurants, cafés, groceries, and top destinations like Sugar Beach, the Distillery District, St. Lawrence Market, and Toronto's South Core. With a restaurant atrium directly on the ground floor and TTC access nearby, convenience is at your doorstep. Whether you're seeking a low-maintenance home or a standout investment, don't miss your chance to own a piece of Toronto's vibrant waterfront community. (id:53193)
1 Bedroom
1 Bathroom
Streetcity Realty Inc.
N/a Hwy 10 Highway
Georgian Bluffs, Ontario
Beautiful 65+ acres of workable land fronting directly onto Highway 10. River access to the rear of the property. Barn on the front section of the land. This property can also be purchased with the commercial lots (4 x 2 acre and 1 x 3 acre) which also front directly onto Highway 10 just south of Grey 18 in Rockford. Add to your workable acreage or build a home, potential to have development in conjunction with the commercial plaza at the front. Contact Matt Webb for more details. (id:53193)
Century 21 In-Studio Realty Inc.
75824 Parr Line
Bluewater, Ontario
Welcome to 75824 Parr Line, where rural charm meets modern elegance on nearly 5 acres of serene countryside. Nestled just outside the peaceful hamlet of Varna & only 10 minutes from the picturesque village of Bayfield, this stunning property offers the perfect blend of tranquility & convenience. As you step inside, you'll be captivated by the impressive vaulted ceilings that flood the main floor w/ natural light, creating an inviting & airy atmosphere. The heart of the home, the kitchen, is thoughtfully positioned between the formal dining room & a cozy breakfast nook that overlooks the expansive backyard. Imagine gathering in the family room, where a natural gas fireplace w/ a striking stone hearth sets the stage for warm & cozy evenings. The spacious primary bedroom, facing east, promises breathtaking sunrises to start your day on a high note. A luxurious 5 pc ensuite is your private oasis, complete w/ a beautifully tiled shower, a large soaker tub & a walk-in closet. The main floor also offers the convenience of a laundry room & a stylish 2-pc bathroom. Upstairs, you'll find two additional bedrooms & a 4 pc bathroom, providing ample space for family or guests. The fully finished basement is a showstopper w/ 9' ceilings, a large rec room, a 3 pc bathroom & 3 versatile rooms perfect for bedrooms, an office, a hobby room, or a home gym. The property doesn't stop impressing indoors. Step out onto the back deck & soak in the beauty of your private, tree-lined lot. There's even a fenced area, ideal for children or pets to play safely. For those who need extra space, the newly built 40'x80' shed, complete with two large bay doors, is a dream come true. Whether you're a tradesperson in need of a workshop, a car enthusiast, or simply someone with a collection of toys, this versatile space has you covered. Don't miss your chance to own this extraordinary home that offers not just a place to live, but a lifestyle to cherish. Make 75824 Parr Line your forever home today! (id:53193)
5 Bedroom
4 Bathroom
2000 - 2500 sqft
RE/MAX Reliable Realty Inc
26 Macey Bay Road
Georgian Bay, Ontario
Welcome to 26 Macey Bay Road. This brand new, fully winterized home/cottage on Southern Georgian Bay features about 1,400 square feet of living space and breathtaking views to the south west. With 3 bedrooms and 2 bathrooms plus a bunkie you have lots of room to entertain family and friends. The open living/dining/kitchen area has a woodstove and boasts a vaulted ceiling with massive windows facing the waterfront. There's a huge deck that wraps around the side to provide different vantage points to soak in the panoramic view. If you are a boater, you will enjoy unlimited boating that Georgian Bay offers. In the winter, there are snowmobile trails right near your front door and you are only 20 minutes or so to Mount St. Louis ski resort. There are opportunities for year round entertainment and fun so don't miss this one. (id:53193)
3 Bedroom
2 Bathroom
1100 - 1500 sqft
Royal LePage In Touch Realty
1003 - 570 Proudfoot Lane
London, Ontario
End unit exposure to South East. More windows, more natural light and more balcony than interor unit. 2 bedrooms, 2 bathrooms. Open-concept living and dining area with hugue windows for natural light. Master bedroom has 4 piece ensuite bathroom. In-suite laundry. Many upgrades: Renovated kitchen and laminate floor; No carpet! Ceramic tile or laminate throughout; Newer heat pump (2021), Walk distance to London Mall, T&T and Costco Shopping Centre; Bus route directly to Western University. Close to Trail and Park. (id:53193)
2 Bedroom
2 Bathroom
1000 - 1199 sqft
Century 21 First Canadian Corp
75 Hamilton Street
Goderich, Ontario
Fantastic lease location for your business! 1200+ square foot location in beautiful Goderich available immediately! Previously used as a restaurant, this commercial space is ready for your plans. Full windows facing the street. Current configuration includes a large kitchen space, two separate bathrooms, utility room and dining area. (id:53193)
1200 sqft
Pebble Creek Real Estate Inc.
75 Hamilton Street
Goderich, Ontario
Looking to set up your own business in beautiful Goderich, Ontario? This prime location near the Square is ready for you! Solid block construction could be used as a restaurant as previously or other retail, service or office based business. Current layout features an eat-in area, large prep area, full kitchen, separate commercial wash room plus two full bathrooms. Full front facing windows. Tile floors in kitchen area with vinyl plank flooring throughout other areas. Don't delay, this entry level commercial property won't last long! (id:53193)
1200 sqft
Pebble Creek Real Estate Inc.
415 - 521 Riverside Drive
London, Ontario
This condo has been renovated top to bottom with new kitchen including new granite countertops and all new stainless steel appliances, new bathroom with tiled shower, new flooring, new paint and all new door hardware. A much sought after building, this beautiful one floor condo has 2 bedrooms with built-in cabinetry, a bright and spacious living room/dining room, a walk in storage /utility room. Laminate flooring is throughout most of the condo. It also has a gas furnace, central air and in-suite laundry. The amenities include a gym, library and games room. This building is very well managed and is considered a "smoke free" building. It is ideally located- just across the road are walking trails along the river and Springbank park and just minutes to downtown London. Close to shopping, Costco, great restaurants and University Hospital as well as and bus routes. All renovations were completed in September 2023 and this condo is in move-in condition. (id:53193)
2 Bedroom
1 Bathroom
1000 - 1199 sqft
Royal LePage Triland Realty
838 - 34 Dawson Drive
Collingwood, Ontario
No Stairs! Everything is on the main level and located in the heart of great times and countless outdoor adventures. This BUNGALOW-style condo features a SPACIOUS OPEN CONCEPT, perfect for entertaining, and has plenty of room to work from home. This Airy One-bedroom ground-floor condo has California shutters, window coverings & louver doors, vinyl flooring in the main area, and carpeting in the Primary Bedroom. Built-in Microwave, dishwasher, French door fridge with lower freezer drawer, washer and dryer off of the kitchen, high-efficiency "owned" hot water tank, and central heating and cooling system. New windows approximately 8 years ago. Now, relax and enjoy summer evenings on the extended patio or by the fireplace. Strategically located within the Living Stone Resort community, it is a mature neighborhood and an easy walk to the numerous amenities. This complex offers an outdoor pool, gym, splash park, and other recreation facilities (membership fee) subject to availablility. Golfing at your back door and a Marina minutes away, walk to grocery stores, restaurants, and shops at a nearby established plaza, walk or bike the local trails, Collingwood's waterfront pathways, and minutes to numerous winter activities. Whether you are looking for a weekend retreat or full-time living, life is good in Collingwood. Please note that the neighborhood has excellent landscaping and snow removal services, as well as wonderful neighbors. (id:53193)
1 Bedroom
1 Bathroom
900 - 999 sqft
Chestnut Park Real Estate
4 Clubhouse Drive
Collingwood, Ontario
Sophisticated Elegance Meets Prestigious Private Waterfront Community at Blue Shores~ Carefree Lifestyle~ Grass Maintenance and Snow Removal Included! Welcoming Main Floor Living in this 3130 sf (Finished Living Space) Masterpiece Showcasing Exquisite Design and Superior Craftsmanship Throughout~ Impressive Upgrades From Top to Bottom! Located on a Premium Professionally Landscaped Corner Lot, This Stunning 3 Bed plus Den/ 4 Bath Home Offers a Perfect Blend of Comfort and Luxury. Entertain Family and Guests on the Deck and Walk to the Sparkling Shores of Georgian Bay or Downtown Collingwood. Design Highlights and Recent Enhancements Include~*21 Ft Soaring Cathedral Ceiling (Great Room) *9 Foot Ceilings (Main Floor) *Natural Gas Fireplace *Electric Fireplace *Open Concept Design * Salnek Custom Window Treatments (2023) *Chic Designer Bathroom/ Lower Level~ Glass Shower/ Porcelain Tiles (2023) *Designer Lighting (2023) *Extensive Landscaping and Plantings *Sprinkler System *Spacious Deck (Full Length of the Home) with Hot Tub 2023/2024 *MAIN FLOOR Primary Bedroom Walk out to Expoxy Deck 2024 *2nd Walk Out From Dining Area *Freshly Painted in Neutral Palette (2023) *Primary Bedroom Retreat with Views to Manicured Yard/ 4 pc Ensuite with Walk in Closet *2 Spacious Bedrooms on Second Floor *True Double Car Garage with Inside Entry *Stamped Concrete Driveway *Roof ~2023 *Stamped Concrete Entrance/ Covered Front Porch *Main Floor Laundry *Potential for Separate Entrance to the Basement. Fabulous Blue Shores Amenities Included~ Clubhouse, Indoor/Outdoor Pool, Hot Tub, Sauna, Exercise Room, Lakeside Tennis/ Pickle Ball Courts, Private Marina on Site (Potential to Purchase/ Rent Boat Slip), Waterfront Access and Playground. Embrace a Four Season Lifestyle at your Doorstep~ Historic Downtown Collingwood~ Dining~ Shopping~ Cultural Events *Blue Mountain Village *Championship Golf Courses *Bike/Hiking Trails*Spas. View Virtual Tour & Discover the Magic of Southern Georgian Bay! (id:53193)
3 Bedroom
4 Bathroom
1500 - 2000 sqft
RE/MAX Four Seasons Realty Limited
113 Anger Street
Blenheim, Ontario
This well-maintained bi-level sits on a quiet dead end street offering privacy and stunning night sky views. Built in 2008, the home features an open and inviting layout with a modern kitchen with island, spacious bedrooms, updated LED lighting, and a smart thermostat. The large finished basement is designed for comfort and functionality and includes large windows for maximum natural light, a 3rd bedroom, a 3 piece bathroom, laundry room and ample storage. The fully fenced yard boasts a 2-tiered deck, curated landscaping, mature trees, and seasonal plants. An attached single car garage with a concrete floor, added insulation, and storage space enhances functionality. 2024 upgrades include washing machine and sink in laundry, new hot water tank (Owned), fresh exterior fences, and a new steel roof and fresh stain on shed. Located just 15 minutes from Lake Erie and close to parks, schools, and downtown Blenheim, this turnkey home is perfect for those looking for a great community. (id:53193)
3 Bedroom
2 Bathroom
1400 sqft
Century 21 Maple City Realty Ltd. Brokerage
363 Bruce Road 13
Native Leased Lands, Ontario
Cottage Life is Calling! Come see this awesome Lake Huron leased land lakefront cottage. Situated on a fantastic private lot that descends gently to a beautiful rocky beach with water access and spectacular water views! The well cared for cottage features an open concept living/dining/kitchen with uninterrupted views through 2 sets of sliding patio doors giving access to a large lakeside deck. Off the kitchen is the huge family room/sunroom with deck access and more lake views making this cottage the perfect place to host family & friends for dinners, games and a whole lot of laughs. The cottage is completed with a 4pc main bathroom, and 2 bedrooms, one being a spacious primary bedroom that could be easily converted into 2 bedrooms for a total of 3 bedrooms. In addition to the cottage is a cozy bunkie that matches the cottage interior and a solid storage shed, both with power. The exterior is low maintenance vinyl and aluminum siding, and the roof was re-shingled in 2021. Enjoy outdoor games on the lakeside yard, launch the SUP's/kayaks, or relax by the water's edge and sip an evening drink on the sunset deck. This cottage is in great shape, and it shows. The cottage includes furniture, appliances, and most contents so you can jump right in to making those precious memories. Just 5 minutes to shopping/dining and sand beach in Southampton, or 10 minutes to action packed Sauble Beach. Within 2-3 Hour Drive of KW/Guelph & GTA. Annual Lease is $9000, Annual Service Fee is $1200. (id:53193)
2 Bedroom
1 Bathroom
700 - 1100 sqft
Wilfred Mcintee & Co Limited

