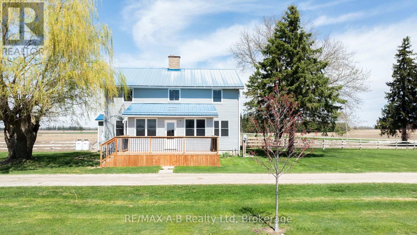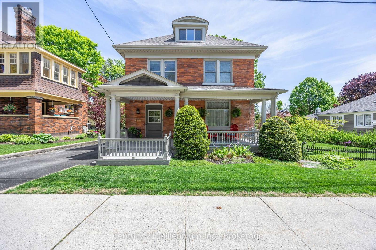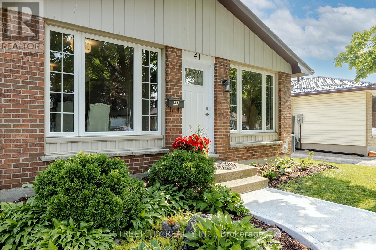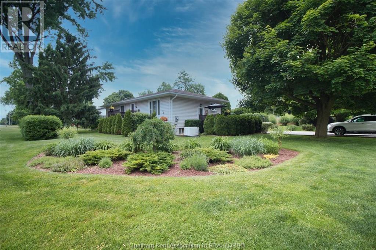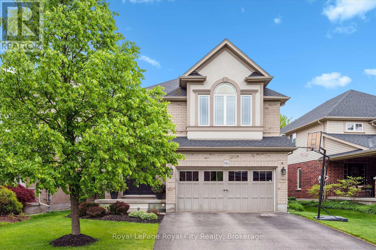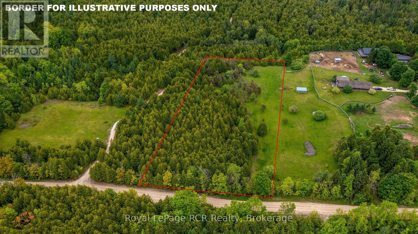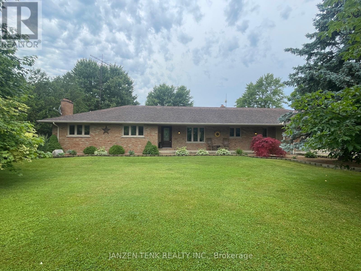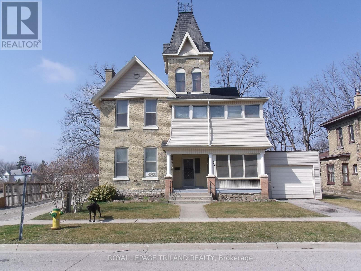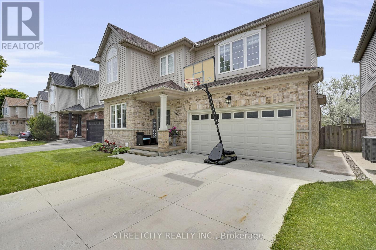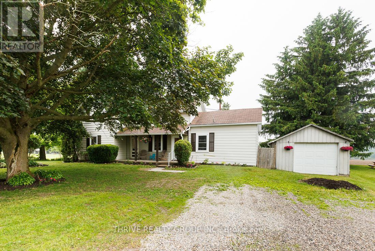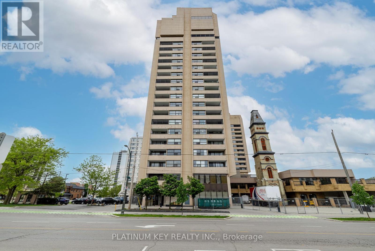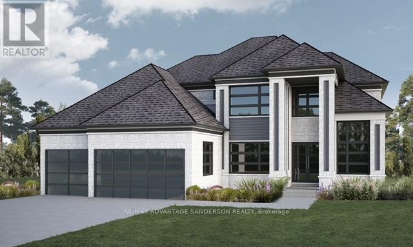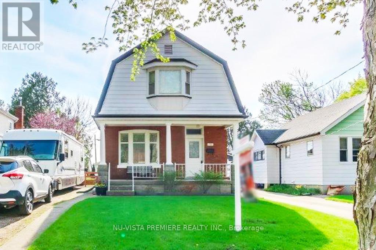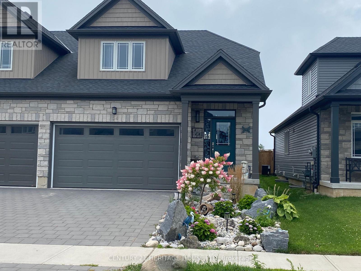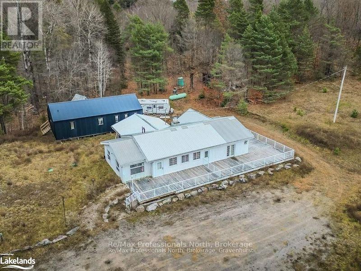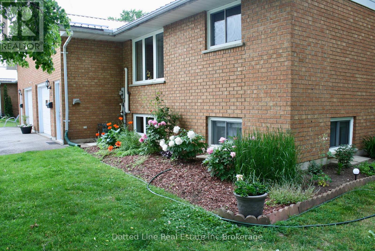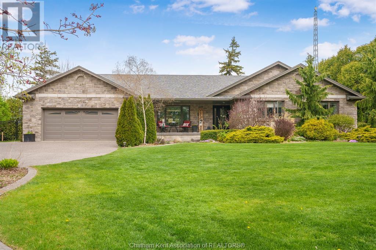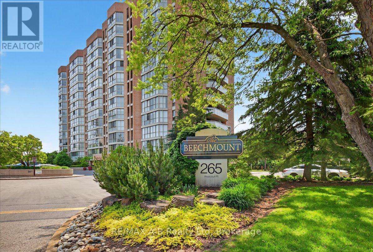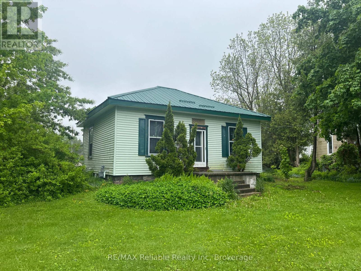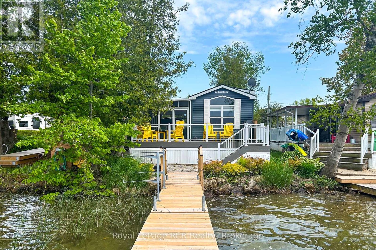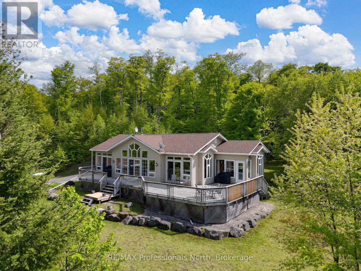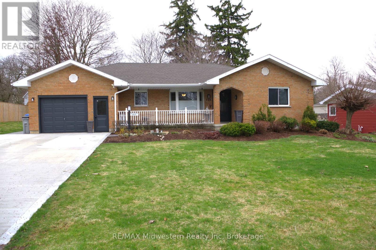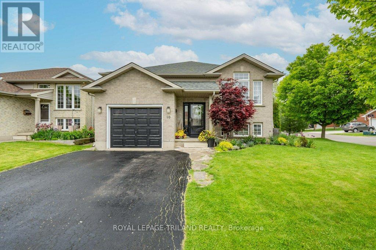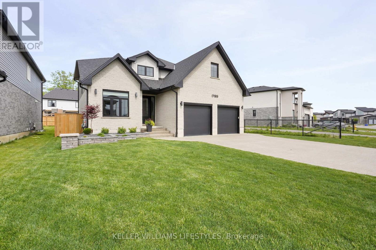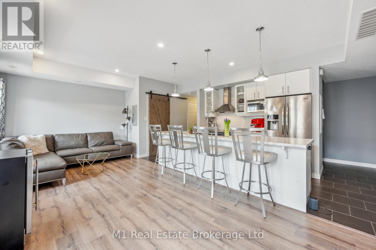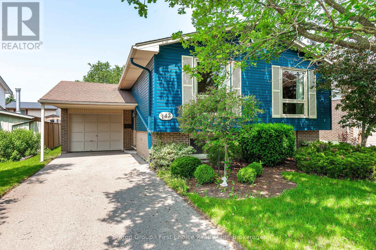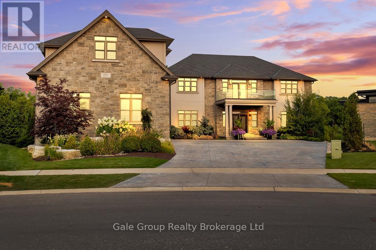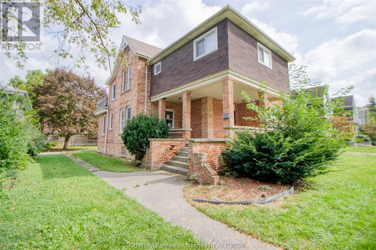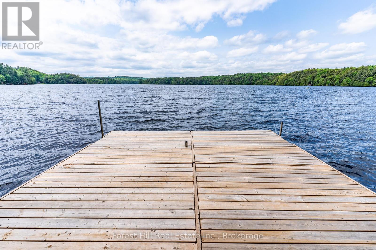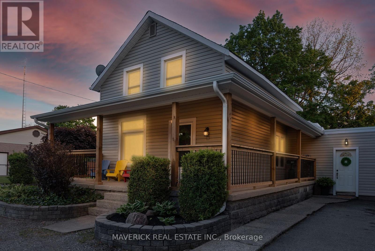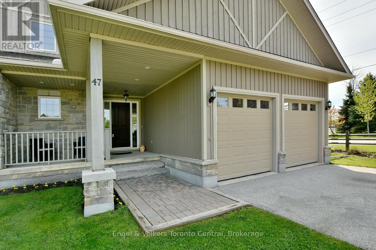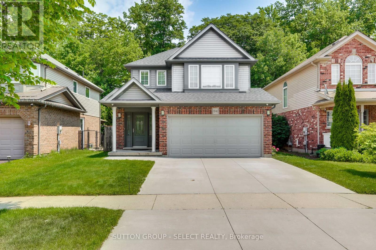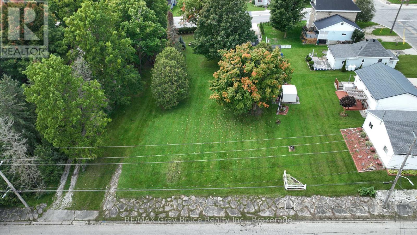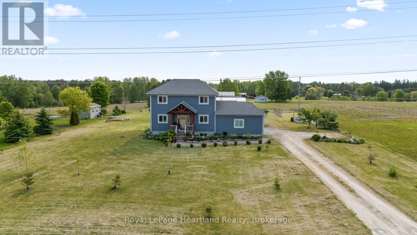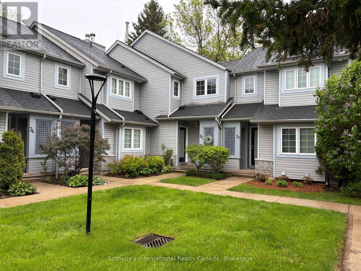156701 15th Line
Zorra, Ontario
Welcome to country living! This spacious four-bedroom, two-bathroom home is nestled on a beautiful 0.80-acre country lot surrounded by acres of open fields, offering unmatched privacy and serenity. With over 2,500 square feet of finished living space, there is plenty of room for the entire family to spread out and enjoy. Thoughtfully updated throughout, the home features newer vinyl windows, a brand-new propane furnace, a new well pump, updated siding with added insulation, a durable steel roof, new 200 amp electrical panel, fiber-optic internet, and a spacious new deck all ensuring peace of mind and long-term efficiency. Whether you're enjoying coffee on the porch, watching the sunsets over the fields, or entertaining family and friends, this property delivers the ideal balance of comfort, space, and tranquility. Don't miss your chance to own a slice of quiet country paradise schedule your private showing today! (id:53193)
4 Bedroom
2 Bathroom
2500 - 3000 sqft
RE/MAX A-B Realty Ltd
23 Ewing Street
Bracebridge, Ontario
Welcome to this charming 1,711 square foot family home nestled in one of Bracebridge's most desirable neighbourhoods, just steps from Annie Williams Park and the scenic Muskoka River. This thoughtfully designed residence features an open concept kitchen and dining area, bathed in natural light and accented with warm wood finishes. The kitchen boasts a functional layout with ample cupboard/counter space, ideal for hosting friends and family. Step from the spacious living room into your private backyard oasis , complete with tranquil ponds, a waterfall and lush, mature perennial gardens. The fully fenced yard offers exceptional potential, featuring two storage spaces and plenty of space for additional landscaping or garden projects. The main floor offers two generously sized bedrooms, a cozy library nook, and a bright four piece bathroom. An additional above- ground bedroom showcases soaring ceilings, a built in wood bench, large windows, and its own separate entrance. The lower level provides additional living space with a well-lit family room, a second kitchen and a bonus room currently being used as an extra bedroom. This property has great curb appeal with natural stone accents and underwent significant exterior updates in 2023 including new siding, soffits, fascia, sliding door and a new deck. Additional recent upgrades include fresh interior paint, a new stair runner and updated flooring on the main level which was completed this Spring. Located on a quiet tree lined street with larger lots, mature trees and a welcoming community feel, this home offers the best of Bracebridge living. Enjoy daily strolls to Annie Williams Park which features beaches, docks, walking trails, a playground, seasonal events and an outdoor skating rink in winter. Conveniently located within walking distance to schools, shops, restaurants and amenities, this property offers an exceptional lifestyle opportunity. (id:53193)
3 Bedroom
1 Bathroom
700 - 1100 sqft
Chestnut Park Real Estate
2180-2186 141 Highway
Muskoka Lakes, Ontario
Presenting an exceptional opportunity to acquire over 43 acres of prime Muskoka commercial/rural land strategically and centrally located on a busy highway, just 15 minutes from Bracebridge, Huntsville, Port Carling, Port Sydney and Rosseau. This unique offering comprises two merged properties with multiple zoning designations and two buildings. The first property spans 2 acres with 250 feet of highway frontage, currently zoned RUC-1 for a food establishment and dwelling. The second property takes the total frontage to 868 feet and adds an impressive 41.3 acres of undeveloped land with scenic woods, open meadows, mixed forest and beautiful escarpment, and several walking trails. Building #1 offers 2,292 square feet of partially renovated space, perfect for a modern eatery or food establishment or other commercial ventures. It's has a large 2,000 sq. ft. deck, four washrooms, a oak bar, reclaimed beams, wiring for sound and alarm systems and wheelchair accessible. Building #2 offers 1,177 square feet, which provides ample room for various uses, from office space to retail to residence. It is a blank canvas ready for your vision, complete with all necessary utilities; including a 22-kilowatt standby generator for seamless backup power. There's also a fully insulated Bunkie, set back from the main building, perfect for guests or additional workspace. This great location, with its endless potential, is ready for your enterprise and fulfillment of your dreams. (id:53193)
3470 sqft
RE/MAX Professionals North
1617 Gowling Terrace
Milton, Ontario
Welcome to 1617 Gowling Terrace, Milton A Beautiful Family Home! This spacious and inviting 4-bedroom, 4-bathroom home offers the perfect blend of comfort, functionality, and style. Located in a desirable Milton neighborhood, this property features 3 generous bedrooms on the second floor, including a large primary retreat complete with a 4-piece ensuite and walk-in closet. The additional two bedrooms share a full 4-piece main bathroom, ideal for a growing family. The main floor boasts a bright and open layout with a modern kitchen, a cozy family room/living room, and a dining area perfect for everyday living and entertaining alike. The fully finished basement adds incredible value, featuring a 4th bedroom, a spacious rec room, and another full bathroom ideal for guests, extended family, or a home office setup. This move-in-ready home is the total package in a family-friendly community close to schools, parks, shopping, and transit, only a few minutes to drive to the 401 or the Milton GO Station. Don't miss your opportunity to own this fantastic home! (id:53193)
4 Bedroom
4 Bathroom
1100 - 1500 sqft
Royal LePage Royal City Realty
100 Matchedash Street N
Orillia, Ontario
Charming Home for Sale. Where Historic Elegance Meets Modern Comfort. Discover a unique opportunity to own a property that perfectly blends timeless charm with contemporary convenience. Ideally located near scenic waterfront parks, vibrant cultural attractions, downtown shopping, and dining, this exceptional home offers the best of both worlds: historic beauty and modern-day livability. Main Residence Highlights: Spacious Bedrooms with character-filled architecture and stylish updates. Warm & Inviting Main Floor featuring a comfortable living room, family room, formal dining area, and a well-appointed kitchen with pantry ideal for both daily living and entertaining. Second Level Comfort includes three generously sized bedrooms and two updated bathrooms each with in-floor heating, and one boasting a cozy fireplace. Finished Third-Floor Attic adds versatile living space with natural light from a bright skylight perfect as a studio, home office, or bonus room. The property also includes a fully legal, 2-bedroom apartment with a separate entrance and its own laundry facilities. Ideal for generating rental income, accommodating guests, or providing a private living space for extended family, this apartment offers flexibility and opportunity. The backyard has been thoughtfully divided, allowing both the main residence and apartment dwellers to enjoy their own private outdoor spaces. Whether you're hosting gatherings, gardening, or simply relaxing in the sunshine, this backyard setup ensures harmony and convenience for all. A detached garage adds practicality to this already impressive property. Perfect for storage, parking, or a workshop, this space is a welcome bonus in city living. Don't miss this unique opportunity to own a home that combines historic beauty with modern-day amenities in an unbeatable location. (id:53193)
5 Bedroom
4 Bathroom
2500 - 3000 sqft
Century 21 Millennium Inc.
41 Fennell Crescent
London South, Ontario
Welcome to this Beautiful Four-Level Backsplit in White Oaks! Step into this bright and spacious home where modern updates meet comfortable living. The main level features an open-concept living room with updated flooring, fresh paint, stylish pot lights, and a kitchen with new countertops and a new dishwasher that opens to a generous eat-in dinetteperfect for family meals and entertaining. The upper level boasts three well-sized bedrooms and a 3-piece bathroom, complete with a soaking tub and modern surround. On the lower level, you'll find a large family room with a cozy fireplace, a convenient two-piece bathroom, and space to add an additional bedroom if desired. There's also a versatile bonus room ideal as a den, office, or hobby space. The fourth level offers a laundry area and abundant storage options, making organization a breeze. Recent Updates Include: New Flooring on main and upper floors, Fresh Paint, Updated Electrical Panel, Dacora switches and light fixtures, New Dishwasher, Roof Shingles (2019), Furnace & Central A/C (2024), Windows are updated, and Front Entrance Door. Located in the heart of White Oaks, this home offers easy access to groceries, top-rated schools, shopping, Parks and Highway 401everything you need, right at your doorstep! Book your private tour today. (id:53193)
3 Bedroom
2 Bathroom
700 - 1100 sqft
Streetcity Realty Inc.
317 Oak Street East
Bothwell, Ontario
This beloved ranch home showcases pride of ownership, both inside and out. Step into your private outdoor oasis featuring a beautifully landscaped yard, vibrant shrubs for seclusion, and an above-ground heated pool perfect for summer enjoyment. A serene pond adds a touch of nature's magic, while patio doors from the main living area open to one of the 3 private decks – all extending your living space outdoors. Inside, the main floor boasts a spacious primary bedroom, a spa-like bathroom with a jetted tub, a comfortable living room, and a combined kitchen and dining area with its own set of patio doors. The fully finished basement offers even more space, with two additional bedrooms and a large family room warmed by a gas stove. Plus, you'll have peace of mind with an automatic 8kw Generac generator in case of a power outage, and the 100 amp electrical panel has a surge protection upgrade to protect against lightning and ground strikes. This quality home is move-in ready, and waiting for you to add your dream garage! (id:53193)
3 Bedroom
1 Bathroom
Royal LePage Peifer Realty Brokerage
16 Hall Avenue
Guelph, Ontario
Welcome to 16 Hall Avenue Where Style Meets Function in Guelphs South EndPerfectly designed for the modern family, this beautifully finished home offers both elegance and practicality. A classic brick façade and double door entry open to a bright foyer with soaring two-storey ceilings.Host with ease in the formal dining room, featuring a tray ceiling and statement chandelier. The space flows into a spacious great room with herringbone-patterned hardwood floors and custom millworkone of many upscale details throughout. At the heart of the home is a gourmet eat-in kitchen with custom cabinetry, Caesarstone Quartz counters, undercabinet lighting, and a glass tile backsplash. The central island and bright breakfast area open to the large rear deck ideal for indoor-outdoor living. A practical mudroom with garage access, built-ins, and a utility sink keeps busy households organized. Upstairs, the primary suite is a relaxing retreat with backyard views, a walk-in closet with built-ins, and a spa-like ensuite witha soaker tub, walk-in shower, and gold fixtures. Three additional bedrooms share a 5-piece bathroom with double vanity, and a second-floor laundry room adds convenience. The fully finished basement offers luxury vinyl plank flooring, pot lights, and big windows for natural light. Enjoy the sleek fireplace in the rec room, and host movie nights in the adjacent theatre room (or optional fifth bedroom). A modern 3-piece bath and bonus space for an office, gym, or playroom complete the level. The fully fenced backyard includes a custom trellis and generous deck perfect for dining, play, or gardening. Walk to schools, parks, and amenities, with easy access to commuter routes. 16 Hall Avenue is the full package! (id:53193)
4 Bedroom
4 Bathroom
2500 - 3000 sqft
Royal LePage Royal City Realty
N/a Concession 8 Road
West Grey, Ontario
Beautiful 3-acre building lot, perfectly nestled among mature pine and cedar trees with the balance in gently rolling pasture land. Offering the ideal blend of natural privacy and open space, this property presents beautiful building sites ready for your custom dream home. Located on a quiet country road just minutes from Markdale, you'll enjoy peaceful rural living with convenient access to town amenities, schools, shops, recreational trails and new hospital. Whether you're envisioning a cozy retreat or a family estate, this scenic lot is a great opportunity to create something truly special. Don't miss your chance to own a slice of countryside charm. Contact your Realtor to book your showing today. (id:53193)
0 - 699 sqft
Royal LePage Rcr Realty
515 Sophia Crescent
London North, Ontario
Newer Bright And Spacious 4 Bedrooms , 2.5 Bathrooms and 4 parking spots Detached House With Functional Layout, Lots Of Windows, Large Sized Washrooms At Desirable Neighborhood. The Main Floor Is Open Concept And Is A Great Entertaining Space Featuring A Granite Kitchen With a Large Island and Lots Of Cupboards. More To Love, Walking Distance To Walmart. Transit, Schools, Major Shops, and Restaurants. Close To Western Univerity. EXTRAS: Modern Fridge, Stove, Range Hood, Dishwasher, Microwave, Washer, Dryer. No Pets, No Smoking policies. Tenants Take Care Of Lawn & Snow, Hwt Rental & Utilities. (id:53193)
4 Bedroom
3 Bathroom
2000 - 2500 sqft
Century 21 First Canadian Corp
37456 Talbot Line
Southwold, Ontario
Offering over 4,000 sq. ft. of finished living space, this home provides plenty of room for everyday life and extended family. The main floor features a bright kitchen and dining area, a living room with a wood-burning fireplace, and access to a 10' x 90' back deck with a natural gas BBQ hookup. Pocket doors lead to a flexible family room space, and the layout includes convenient main floor laundry. There are three bedrooms on the main level, including a primary with double closets and patio door access to the deck. A 5-piece bathroom serves the main living area, with an additional 2-piece bath located near the garage entry. Downstairs, the fully finished basement functions as an in-law suite with two bedrooms, a 4-piece bath, and a spacious rec room with a wood-burning fireplace and an additional natural gas heater. There are three walk-out exits provide easy access to the backyard and the ceiling includes soundproof tiles for added comfort. A heated shop sits below the garage, complete with built-in cabinetry and a dust collection system installed in 2020. Other updates include new windows and doors (2020) with a transferable warranty, new flooring throughout (2024) updated bathrooms (2024), soffit and eaves (2021), and a new weeping bed (2025). The roof was replaced with lifetime shingles in 2011. A 16 x 8 shed with a wood floor offers additional storage. With practical features, recent upgrades, and space to grow, this home is move-in ready. (id:53193)
5 Bedroom
3 Bathroom
1500 - 2000 sqft
Janzen-Tenk Realty Inc.
92 Moore Street N
St. Thomas, Ontario
Welcome to 92 Moore Street, St. Thomas, located at the end of Moore Street, beside the former site of the historic Alma College. Built in 1890, this home was once the residence for various College personnel throughout the years. The exterior of this grand 4-unit residence features some beautiful architectural details, most notable being the imposing turret with original slate roof on the front elevation. At the rear of the property is a detached former Carriage house currently being used as a two-car garage/workshop. Also in the rear is a fenced garden area with firepit. Inside, mechanicals have been well maintained, and all in good working order. Owners will be vacating their unit, and the other three units are being rented by long-term tenants, who wish to stay, if possible. All units require some restoration to bring this grand dame back to it's former glory. Once attended to, this home of distinction could be the perfect opportunity for the Buyer searching for a period home that will generate income. (id:53193)
4 Bedroom
4 Bathroom
3500 - 5000 sqft
Royal LePage Triland Realty
463 South Leaksdale Circle
London South, Ontario
Welcome to Summerside area one of the highly desirable neighbourhood in South of London. This gorgeous -- Carpet Free -- Two 2 story house offers 5 bedrooms, 2.5 bathrooms, double car garage, wide concrete driveway for almost 4 cars, and over 2500 sq.ft finished area, a great choice for growing family. Beautiful layout main floor offer, large living room, formal dining area, all hardwood flooring, family room with fireplace open to an extra dining area, bright kitchen with quartz counter tops, tastefully color backsplash, plenty of cabinets and pantry, all stainless steel appliances, very modern ceramic tiles floor through the foyer and family room & kitchen, 2 pc. Bathroom, a glass door leads to wood deck in fully fenced backyard. Second floor feature, large primary bedroom with walk-in closet, plus Three 3 more good sizes of bedrooms, 4 pc. Bathroom, all laminate flooring. Lower level professionally finished by the builder of this house, offer a large size recreation room with gas fireplace, one bedroom, 3pc. Bathroom, laundry room & storage. This move-in ready with high quality finished property should become your place soon, close to schools, shopping, playground, easy access to highway 401, and to the most amenities. (id:53193)
5 Bedroom
3 Bathroom
1500 - 2000 sqft
Streetcity Realty Inc.
101 Goshen Road
Norfolk, Ontario
Charming Country Farmhouse on 3/4 Acre Close to Town! This 4-bedroom, 1.5-bath farmhouse offers the best of both worlds - peaceful country living with the convenience of being just minutes from town. Situated on a spacious 3/4 acre lot, you'll enjoy beautiful sunsets, a detached garage, and plenty of room to build a shop or expand the gardens. With modern updates throughout, this home is move-in ready and low maintenance - perfect for starting a family or settling into a quieter pace of life. Come experience the charm, space, and potential this property has to offer. (id:53193)
4 Bedroom
2 Bathroom
1100 - 1500 sqft
Thrive Realty Group Inc.
909 - 135 Baseline Road W
London South, Ontario
Spacious renovated end unit condo with East exposure. This unit is move in ready offering an open concept kitchen with new appliances in 2021, new flooring, trim, lighting 2022. Bathroom is fully renovated, insuite laundry room with full size washer & dryer 2022. Visitor parking, close to amenities.. hospital, shopping, bus stop, and easy access to HWY 401.Condo fee includes water $425. Book a showing today! (id:53193)
2 Bedroom
1 Bathroom
800 - 899 sqft
Sutton Group - Select Realty
507 - 389 Dundas Street
London East, Ontario
Welcome to this charming 5th-floor condo that perfectly blends comfort, style, and convenience! Step through the double doors into a spacious and welcoming entryway. This bright and beautifully maintained unit features a large living room with custom built-in shelving and a cozy electric fireplace, an ideal space to relax or entertain. The updated 4-piece main bath adds modern comfort, while the kitchen impresses with generous cabinetry, ample counter space, and a cheerful coffee nook that makes your morning routine a delight. Just off the kitchen, the dining area is perfectly sized for hosting memorable meals with family and friends. Step outside to your private balcony large enough for a patio set and electric BBQ where you can unwind and enjoy fresh air along with skyline views. This unit offers two bedrooms, including a serene primary suite with its own ensuite bathroom. Additional conveniences include in-suite laundry and a bonus storage closet. Located just a short stroll from downtown London, youll have easy access to shopping, diverse dining, entertainment, and sports venues. The building offers outstanding amenities: a newly renovated inground pool, fitness centre, rooftop patio with stunning views, controlled entry, and even an on-site convenience store. You'll also enjoy one of the best assigned underground parking spots in the building. Condo fees include all utilities, plus Rogers internet and Ignite TV service. With its unbeatable location, thoughtful layout, and full suite of amenities, this condo is an exceptional opportunity to enjoy urban living at its best! (id:53193)
2 Bedroom
2 Bathroom
1000 - 1199 sqft
Platinum Key Realty Inc.
72 Arrowwood Path
Middlesex Centre, Ontario
243 Songbird Lane model home is now open Saturdays and Sundays 1-4pm or by appointment. (This is Lot # 50) Ildertons premiere home builder Marquis Developments is awaiting your custom home build request. We have several new building lots that have just been released in Timberwalk and other communities. Timberwalks final phase is sure to please and situated just minutes north of London in sought after Ilderton close to schools, shopping and all amenities. A country feel surrounded by nature! This home design is approx 3499 sf and featuring 4 bedrooms and 3.5 bathrooms and loaded with beautiful Marquis finishings! Bring us your custom plan or choose one of ours! Prices subject to change. THIS HOME IS AVAILABLE FOR VIEWING AT 588 CREEKVIEW CHASE IN LONDON. (id:53193)
4 Bedroom
4 Bathroom
3000 - 3500 sqft
RE/MAX Advantage Sanderson Realty
56 Arrowwood Path
Middlesex Centre, Ontario
243 Songbird Lane model home is now open Saturdays and Sundays 1-4pm or by appointment. (This is Lot# 46) Ildertons premiere home builder Marquis Developments is awaiting your custom home build request. We have several new building lots that have just been released in Timberwalk and other communities. Timberwalks final phase is sure to please and situated just minutes north of London in sought after Ilderton close to schools, shopping and all amenities. A country feel surrounded by nature! This home design is approx 2138 sf and featuring 2 bedrooms and 2 bathrooms and loaded with beautiful Marquis finishings! Bring us your custom plan or choose one of ours! Prices subject to change. (id:53193)
2 Bedroom
2 Bathroom
2000 - 2500 sqft
RE/MAX Advantage Sanderson Realty
171 Sterling Street
London East, Ontario
Welcome to this charming 2-storey home, situated on a generous property in Northeast London. Offering a seamless blend of comfort, character, and functionality, this home is designed to meet all your lifestyle needs inside and out. Step into a bright and inviting living room, perfect for both relaxing and entertaining. The spacious dining room is highlighted by a beautiful bay window and patio doors that open directly onto your backyard oasis, creating effortless indoor-outdoor flow. Outside, a large covered porch with built-in seating invites you to unwind, while an adjacent storage room offers the perfect spot for a beverage fridge or gardening essentials. The expansive backyard features multiple sheds, beautiful gardens, and ample space to enjoy the outdoors. Upstairs, you'll find three comfortable bedrooms and a full bathroom. The primary bedroom has a charming bay window and built-in dressers that offer practical storage. The lower level extends your living space with a cozy recreation room, a convenient 3-piece bathroom, and a spacious storage room complete with a cold cellar. Additional features include a dedicated workshop area with a workbench and a laundry area, catering to all your practical needs.While this home has been lovingly maintained, it presents a wonderful opportunity for you to add your personal touch. This location places you just steps from a local public school and close to all essential amenities, including shopping, parks, restaurants, and transit, making everyday living easy and convenient. This is more than just a house it is a place you will be proud to call home. (id:53193)
3 Bedroom
2 Bathroom
1100 - 1500 sqft
Nu-Vista Premiere Realty Inc.
174 Timberwalk Trail
Middlesex Centre, Ontario
243 Songbird Lane model home is now open Saturdays and Sundays 1-4pm or by appointment. (This is Lot # 12) Ildertons premiere home builder Marquis Developments is awaiting your custom home build request. We have several new building lots that have just been released in Timberwalk and other communities. Timberwalks final phase is sure to please and situated just minutes north of London in sought after Ilderton close to schools, shopping and all amenities. A country feel surrounded by nature! This home design is approx 2354 sf and featuring 4 bedrooms and 2.5 bathrooms and loaded with beautiful Marquis finishings! Bring us your custom plan or choose one of ours! Pricing is subject to change. (id:53193)
4 Bedroom
3 Bathroom
2000 - 2500 sqft
RE/MAX Advantage Sanderson Realty
54 Compass Trail W
Central Elgin, Ontario
Welcome to 54 Compass Trail located in the lovely village of Port Stanley. This Semi Detached home is absolutely stunning, boasts 3 Bedrooms, 3 Bathrooms, Office/Study and a finished Recreation Room. Walk in the front door to open concept, Kitchen, Diningroom and Livingroom. An Upgraded Chef's Kitchen has Quartz Counters, Ceramic Tile Floor, Porcelain Backsplash and Large Pantry. There is a nice sized Diningroom (Ceramic Tile Floor) and Livingroom (Engineered Hardwood). The large Master Bedroom is complete with Walkin Closet, Custom Barn Door, Ceiling Fan, Hardwood and 3 Piece Ensuite. Once you walk upstairs to an open concept Office/Study with lots of natural light. Two generous sized Bedrooms, Hardwood Floors, Double Closets and a Three Piece Bathroom. The lower level features a large Family Room, lots of natural light, 2 piece Bathroom and Large Laundry/Utility Room. All Window Coverings are included. Enjoy your morning coffee or evening beverage on your back deck (Gazebo). Don't miss out on the opportunity to own this lovely home. (id:53193)
3 Bedroom
3 Bathroom
1500 - 2000 sqft
Century 21 Heritage House Ltd
489 Salisbury Street
London East, Ontario
Versatile Home with Mortgage-Helper Suite and Income Potential!This beautifully updated home offers more than just great style it comes with a fully self-contained granny suite that'sperfect as a mortgage helper or investment property.The main level features2 bright and spacious bedrooms,a modern kitchen with updated finishes, and a refreshed bathroom. Upstairs, you will find a large, airy loft space that works perfectly as a third bedroom, home office, or creative retreat.Downstairs, the separate-entry granny suite includes its own kitchen, full bathroom, bedroom, and living space ideal for generating rental income, accommodating extended family, or giving older kids their own space.Whether you're a growing family looking for flexibility, a first-time buyer needing help with the mortgage,raninvestor seeking strong rental potential, this home offers the perfect blend of comfort and opportunity. (id:53193)
4 Bedroom
3 Bathroom
700 - 1100 sqft
The Agency Real Estate
2180-2186 141 Highway
Muskoka Lakes, Ontario
This is an exceptional opportunity to acquire over 43 acres of prime central Muskoka of rural and commercial zoned land strategically located with driveway off highway; just 15 minutes from Bracebridge, Huntsville, Port Carling, Port Sydney and Rosseau. This unique offering comprises two merged properties with multiple zoning designations and two buildings. The residentially zoned RUC-1, RUM-1 property offers an impressive 41.3 acres of undeveloped land with scenic woods, open meadows, mixed forest and beautiful escarpment, featuring several walking trails. The residential building offers 1,178 square feet of a blank canvas ready for finishing to your vision, complete with all necessary utilities; including a 22-kilowatt standby generator for seamless backup power; or it provides ample room for various uses, from office space to retail. In front of this residence is a 2,292 square feet of partially renovated commercial building, perfect for a modern food establishment or other commercial or residential ventures. Its also has a 2,000 square foot deck, for outdoor enjoyment, four washrooms, a Oak bar, reclaimed beams, wiring for sound and alarm systems and wheelchair accessibility. The property with 868 feet of highway frontage, including 2 acre parcel currently commercial zoned RUC-1 for a food establishment and dwelling. There is also a fully insulated Bunkie, set back from the larger buildings, perfect for guests or additional workspace. This spectacular property in a great location, with its endless potential, is ready for the home and land of your dreams and/or business enterprise. (id:53193)
5 Bathroom
3000 - 3500 sqft
RE/MAX Professionals North
15 - 214 South Street W
Aylmer, Ontario
Tired of the busy life? Check this out, here we have a end unit condo designed for easy living. No need to do yardwork and or snow removal, thats all included. This is a desirable end unit, very well maintained, smoke free and move in ready. Main floor has open concept design with spacious kitchen dining room with patio walk out to private and covered deck, plenty of yard space and a shed for additional storage. Living room and both bedrooms on main floor have quality hardwood flooring. Both bedrooms have a big closet. You'll appreciate the laundry room on main floor. Lower level is finished and designed for in-law living. Has a nice kitchen and dining area, a spacious living room, bedroom and 3 piece washroom. Condo fees are approximately $2400 a year and it includes pawn care and snow removal. You get a nice size attached garage and double wide paved driveway plus there is plenty of room for visitor parking. (id:53193)
3 Bedroom
2 Bathroom
800 - 899 sqft
Dotted Line Real Estate Inc Brokerage
578 Willowdale Avenue
London North, Ontario
ACCESSIBLE HOME! Thoughtfully updated with accessibility in mind, this home is an ideal choice for wheelchair users or anyone seeking enhanced mobility features. The spacious, open layout with widened 36 doorways and 48 hallways ensure ease of movement throughout. Hardwood flooring enhances mobility, eliminating barriers for wheelchairs or walkers. A bathroom addition (2013) includes a roll-under sink and a walk-in seated tub/shower offering ease of use. Main floor laundry adds further convenience. An egress window with a platform and steps was added in the primary bedroom for added safety. Concrete front entrance ramp (2024) and a rear deck with ramp (2014) leading to the parklike backyard. Other updates include an updated eat-in kitchen (2013), electrical, furnace (2020), A/C (2014), upgraded insulation (2019), doors, and windows. Premium North London location nestled in a desirable neighbourhood close to hospitals, shopping, parks, and all amenities! The unfinished basement provides an abundance of storage. Future modifications have been considered, including preparations for a ceiling track and lift installation from the bedroom to the bathroom. This is a rare opportunity to own an accessible home where no expense was spared in creating a safe, functional, and welcoming space. Schedule your viewing today! (id:53193)
3 Bedroom
1 Bathroom
1100 - 1500 sqft
Keller Williams Lifestyles
21945 Communication Road
Chatham, Ontario
Welcome to your dream country escape! This all-brick rancher sits on just under 1 acre of private, cedar-wrapped land, offering 3 spacious bedrooms and 4 updated bathrooms. One of the main floor bathrooms features a luxurious freestanding soaker tub and heated floors for ultimate comfort. A double-car attached garage adds convenience, while the fully finished massive basement offers endless storage and living space. Relax or entertain on the expansive covered patio, complete with an outdoor kitchen style and gas BBQ setup, perfect for summer evenings. The fully fenced yard and scenic walking path around the home create a peaceful retreat. Surrounded by towering cedars for seclusion, this property combines privacy, modern updates, and country charm all in one beautiful package. Don’t miss this rare opportunity to enjoy the best of rural living with all the comforts of home! This home is located on the Southside of Chatham only seconds from HWY 401. (id:53193)
3 Bedroom
4 Bathroom
Latitude Realty Inc.
1004 - 265 Westcourt Place
Waterloo, Ontario
Welcome to The Beechmount! This beautifully updated 2-bedroom, 2-bathroom condo is located in the heart of Waterloos desirable Beechwood neighbourhood. This well-appointed unit offers just over 1,400 sqft. of functional living space, thoughtfully designed for comfort and convenience. Enjoy two generously sized bedrooms, including a bright primary suite with a large closet and private 3-piece ensuite. The second full bathroom is ideal for guests or shared living. A standout feature of this home is the expansive sunroom with multiple access points from the living room, kitchen, and both bedrooms perfect for relaxing, entertaining, or creating a flexible workspace. Additional features include in-suite laundry, ample storage throughout, a designated storage locker, and two underground parking spaces. The secure parking garage also includes a convenient car wash. Residents of this well-maintained building enjoy access to an impressive list of amenities: a fully-equipped kitchen and lounge, games room, library, workshop, guest accommodations, and beautifully maintained outdoor spaces including a garden area. Plenty of visitor parking makes hosting easy. Ideal for downsizers, professionals, or those seeking low-maintenance living in a sought-after community, this condo offers exceptional value and lifestyle in a prime location. Book your showing today! (id:53193)
2 Bedroom
2 Bathroom
1400 - 1599 sqft
RE/MAX A-B Realty Ltd
83 North Street S
Central Huron, Ontario
Affordable three bedroom one floor home situated on large irregular shaped lot. The large family room is great for entertaining with lots of windows and gas fireplace. The country style eat in kitchen has lots of cabinetry. Main floor laundry and full bathroom. Call for a private viewing (id:53193)
3 Bedroom
1 Bathroom
1100 - 1500 sqft
RE/MAX Reliable Realty Inc
Unit # 6 - 2905 Bruce Rd 13
South Bruce Peninsula, Ontario
Welcome to this WATERFRONT seasonal " almost new" beauty!! Located on Spry Lake, an inland lake spanning approximately 495 acres located minutes from the shores of Lake Huron, Oliphant is known for its kite sailing and sunsets, and Sauble Beach is known for its beach/shops/restaurants, both located within minutes. This 2021, 40 X 12 Northlander Escape Emerald comes with everything you need, completely turn key! Offering 2 bedrooms, open layout and bonus living space of a 12 x 40 attached screen room with hard top. Relax by the waters edge on your 22 x 10 maintenance free composite deck or down on the dock. Property has been very lightly used and in new condition. Park is open May-October and 2025 fees have been paid. Pack a bag and start your summer on the lake! 2025 lot fees of $4859 and property tax of $461.49 have been paid. Park is open from May until mid October (id:53193)
2 Bedroom
1 Bathroom
0 - 699 sqft
Royal LePage Rcr Realty
778 Bay Lake Road
Perry, Ontario
Step into your dream North Muskoka hide-a-way, with this stunning Aberdeen Viceroy model where the great outdoors meets modern comfort. As you enter, you will be greeted by a breathtaking GREAT room, it's pine-lined ceilings soaring above the walls of windows drawing your eyes to the serene lake and lush wooded landscape beyond A cozy corner woodstove beckons you to curl up with a book or share stories by its glow. From here, several walkouts invite you to explore a sprawling deck perfect for hosting gatherings or soaking in the peace of nature. The eat-in kitchen is a bright and cheerful space, with crisp white cabinets and troom to make memories over a morning coffee or a hearty brunch. For those magical summer evenings, retreat to the screened Muskoka room and let the breeze carry away the day's worries as you sip something cold and refreshing. This home/cottage offers three generous bedrooms, including a primary suite that is a true sanctuary, complete with it's own ensuite and deck access. Downstairs, the full basement extends your living space with a versatile fourth bedroom or office, a rec room for endless fun, plenty of storage and workshop space for hobbies or gear. Outside, the charm continues. A detached single garage with a carport and parking pad is ready to host your camper, boat, or utility trailer. Nestled on 1.6 acres or hardwoods, this property is your personal haven, complete with waterfront access and your own private dock just across the road. Picture yourself taking a quick dip after work, unwinding with a cocktail by the water, or setting out on a sunset boat ride. Impeccably maintained and bursting with possibilities, this home is not just a place to live - it is a lifestyle waiting to be embraced. (id:53193)
4 Bedroom
2 Bathroom
1500 - 2000 sqft
RE/MAX Professionals North
720 Sports Drive
Huron East, Ontario
This is the first time this custom built home has been offered for sale. The location is ideal for an active family being a short walk to the Rec complex, pool, ball diamond, soccer fields, and conservation dam and park. This well kept home offers 3 bedrooms, 3 baths and a mostly finished basement with a spacious Rec room, office and crafts room. Many updates including, roof, exterior doors, stamped concrete patio and walks, plus Trusscore in the garage. The large concrete drive holds 4 cars easily. (id:53193)
3 Bedroom
3 Bathroom
1100 - 1500 sqft
RE/MAX Midwestern Realty Inc
696 Bennett Crescent
Strathroy-Caradoc, Ontario
Welcome to 696 Bennett Crescent, Located in 'South Creek' subdivision of lovely Mount Brydges! This beautifully maintained all-brick bungalow offers over 2,600 sq. ft. of finished living space with 3 bedrooms and 3 full bathrooms. Enjoy functional main-floor living at its best with a bright, open-concept layout. The spacious kitchen flows seamlessly into the sun-filled living room featuring a 10-ft tray ceiling and cozy gas fireplace. The main floor also includes a large primary bedroom with walk-in closet and private 3-piece en suite. Second bedroom on main floor with en suite privilege, perfect for a bedroom, office or den. The fully finished lower level offers a generous additional living area, complete with large windows, a third bedroom, 3-piece bath, and ample storage. Outside, the landscaped and fully fenced backyard includes a storage shed and plenty of space to relax or entertain. A move-in-ready home in a quiet, family-friendly community just minutes from the 402, schools, parks, and amenities. (id:53193)
3 Bedroom
3 Bathroom
1500 - 2000 sqft
The Realty Firm Inc.
9 - 112 North Centre Road
London North, Ontario
AAA Location in Masonville easy walking distance to UWO! Modern 4 bedroom 3.5 bathroom townhome for lease. Primary bedroom has ensuite and lower bedroom has it's own bathroom as well. Dedicated parking for two including a garage and extra visitor parking available. Located across from Masonville Mall surrounded by some of London's best restaurants, shopping, close to hospital and all amenities. (id:53193)
4 Bedroom
4 Bathroom
1400 - 1599 sqft
RE/MAX Centre City Realty Inc.
89 Highview Avenue
London South, Ontario
Three bedrooms, 2bathrooms townhouse full of day light. Nice backyard and deck. Fully finished basement. New washer and dryer, new furnace, new water heater & new refrigerator. Great location; Close to Victoria Hospital, Costco, 401 and many more amenities. Photos from previous listing. (id:53193)
3 Bedroom
2 Bathroom
1000 - 1199 sqft
RE/MAX Centre City Realty Inc.
10 Schreyer Drive
St. Thomas, Ontario
Discover this charming south-side raised bungalow nestled on a peaceful, quiet street with exceptional curb appeal that welcomes you home. This thoughtfully designed 5-bedroom home offers comfortable living across two levels, featuring 3 bedrooms on the main floor and 2 additional bedrooms in the lower level. The main floor showcases a spacious living room that flows seamlessly into the dining area, creating an ideal space for both daily life and entertaining. The well-appointed kitchen comes complete with modern conveniences including a refrigerator, gas stove, and dishwasher, all complemented by elegant granite countertops. Step outside through the patio doors to enjoy the stunning 2-tier deck that overlooks the beautifully landscaped backyard. The main level is completed by a 4-piece bathroom, while the lower level extends your living space with a comfortable recreation room, 2 additional bedrooms, a 3-piece bathroom, and a convenient laundry room. Outside, you'll appreciate the attached single-car garage and double-wide paved driveway for ample parking. This corner lot property is fully fenced and professionally landscaped with a variety of mature trees that provide both beauty and privacy. The backyard is a true retreat, featuring a large garden shed for storage, two charming gazebos for outdoor relaxation, and plenty of space for gardening or recreation. This home perfectly combines comfort, functionality, and outdoor living in a desirable location. (id:53193)
5 Bedroom
2 Bathroom
1100 - 1500 sqft
Royal LePage Triland Realty
1789 Applerock Avenue
London North, Ontario
Discover "The Mason" model by Hazelwood Homes on a premium reverse pie shaped lot! This 4 years young former model home has several upgrades, as you will see on your tour. With 2,882 finished square feet of living space (and over 3500 sq ft total), the features include main floor 9' doors and 10' ceilings, versatile office/dining space with vaulted ceiling, oversized 2 car garage with storage space, covered deck with attached patio and fully fenced yard, gas stove and BBQ hookups, fireplaces in main floor living room and finished basement, large concrete driveway and more! The open concept main floor is perfect for every day living, entertaining, or just hanging out around the breakfast bar and island. The new Northwest PS is being built at the north end of Applerock Ave and is scheduled to open fall 2025! Many schools in the area for the growing family include St Gabriel Catholic Elementary, St Andre Bessette SS, Northwest PS, Sir Fredrick Banting SS. With 4 bedrooms upstairs plus a 5th in the basement, there's plenty of room for your family and guests. Primary bedroom has a walk-in closet plus a 5 piece ensuite for your personal retreat. Several paths and parks nearby including current construction of Kent Park just 150m away (scheduled to open fall 2025) will include a woodlot, half basketball court, playground, pathways, sun shades and benches. Nearby shopping centre, grocery and hardware stores, and restaurants. This neighbourhood is flourishing with new amenities and you can move in just in time to experience them, or quickly escape the city and be to Grand Bend beach in just 45 minutes! Enjoy everything that north London has to offer! (id:53193)
5 Bedroom
4 Bathroom
2000 - 2500 sqft
Keller Williams Lifestyles
34 - 39 Kay Crescent
Guelph, Ontario
2 Parking spots and a Rooftop Terrace are only 2 of the highlights of this stylish 2-Bedroom, 1.5 Bathroom Townhome in the South End of Guelph. This bright and stylish 2-bedroom townhome offers the perfect blend of comfort and contemporary design. The open-concept kitchen is a true highlight, featuring an extended breakfast bar, sleek finishes, and a charming barn door pantry for added character and storage. Upstairs, enjoy the luxury of your own private rooftop terrace, or one of the 2 other balconies, a perfect retreat for morning coffee, entertaining guests, or relaxing under the stars. With spacious bedrooms, modern bathrooms, and thoughtful touches throughout, this home is ideal for young professionals, first-time buyers, or anyone looking to enjoy low-maintenance living in a vibrant community. The home includes parking for two vehicles, a rare convenience that adds extra value and peace of mind. Located close to schools, parks, shopping, and easy commuter access. Don't miss your chance to make it yours! (id:53193)
2 Bedroom
2 Bathroom
1400 - 1599 sqft
M1 Real Estate Brokerage Ltd
142 Kenner Crescent
Stratford, Ontario
Located in a family-friendly neighbourhood close to schools, parks, transit and the farmers market, this home offers the perfect blend of comfort, tranquility and convenience. Welcome to 142 Kenner Crescent, a beautifully maintained 3-bedroom, 2-bathroom raised bungalow that delivers functionality and an abundance of natural light throughout. Move in ready and perfect for families, first-time buyers, or those looking to downsize without compromising on space. Step inside to a warm and inviting main floor featuring a sun-filled living room ideal for both comfortable everyday living and entertaining guests, as well as an eat-in kitchen with ample cabinetry. The main level also includes three spacious bedrooms each with great closet space and a full 4-piece bathroom. The primary boasts walkout access to a private backyard deck, an ideal retreat for morning coffee or summer evenings. The lower level is partially finished, offering large above-grade windows, a cozy rec room or family area, a 3-piece bathroom, and a dedicated workshop at the back perfect for hobbies or additional storage. This level also provides direct access to the attached garage, making everyday tasks even easier. Don't miss your chance to own this gem book your private showing today! (id:53193)
3 Bedroom
2 Bathroom
1100 - 1500 sqft
Sutton Group - First Choice Realty Ltd.
241 Tamarack Boulevard
Woodstock, Ontario
The pinnacle of luxury is here! Welcome to 241 Tamarack. This home features over 10,000 sq ft of living space and is tucked away on a generous lot backing onto conservation area. From the moment you drive in you'll be impressed with the feeling of grandeur. The driveway alone can facilitate parking for over 10 cars, including an oversized triple garage , accommodating 3 cars. Once inside the home, we have no doubt you'll be swept away. Stunning center hall plan with a sweeping custom staircase and art exhibit hallway at the top. If you aren't in the mood for stairs, feel free to take the elevator! Each room of this home has been thoughtfully designed from the custom art deco solid wood doors, the custom ornate tile work and more. 2 full kitchens, featuring Wolfe appliances 2 laundry rooms and 9 bathrooms total. Generac backup generator system installed! Generous living spaces like a formal living and dining room make the main floor an excellent space for entertaining . The upper level offers 2 full primary suites, plus an additional bedroom with it's own bath and walk in closet. The primary has an incredible soapstone fireplace, his and hers dressing rooms and his/hers ensuites both with heated flooring. The room over the garage offers limitless possibilities, from a lounge, to added living space, games area and wet bar with small kitchenette, complete with an air filtration system in case cigars are your fancy! The lower level offers full walk out privileges from all rooms. There are 2 full bedrooms with their own baths. The custom bar with separate wine room is sure to please. A full kitchen in the lower level is perfect for those extended guest stays. Private gym, custom pool with extensive hardscaping, hot tub. 3 deck/lounge areas. The list is extensive and incredible! Don't miss the chance to own one of the city's most luxurious homes ever built! Woodstock has great proximity to Stratford Theatre, Airports, Hospitals and much more! Great Location! (id:53193)
4 Bedroom
8 Bathroom
5000 - 100000 sqft
Gale Group Realty Brokerage Ltd
31 Dufferin Ave
Chatham, Ontario
This spacious 9+ bedroom home offers incredible rental potential, ideal for student housing or multi-tenant living. With a full basement with two additional bedrooms and a bath. Once restored to its original character, it will be a great investment opportunity. Please Touchbase all showings. ""Allow 72 hrs irrevocable. Seller standard Schedules to accompany all offers. Buyers to verify taxes, any rental equipment and fees.” Room measurements are approximate. Exterior showings only. Once a suitable offer has been negotiated, seller will allow a one time viewing only. Please note there has been a fire in one bedroom. Please see documents for Schedule and Offer form. ** AS PER SELLERS DIRECTION: PLEASE USE AGREEMENT OF PURCHASE AND SALE FORM PROVIDED BY SELLER FOUND IN DOCUMENTS ON LISTING. (id:53193)
11 Bedroom
4 Bathroom
3290 sqft
Realty House Inc. Brokerage
1168 Inspiration Drive
Algonquin Highlands, Ontario
Beautiful sunset views of crown land, spectacular waterfront sand shore and deep water on quiet, pristine Fletcher Lake near Dorset. This deep lake has an enormous amount of crown land, mixed with smartly developed clusters spacious properties. Excellent boating, kayaking, canoeing, swimming and fishing. Quaint 3 bedroom, one bathroom, 3 season cottage steps from the lake with 2 docks, deck & shed. Open concept and views to the forest & lake. Convenient septic system, installed in 2008, with sanctioned outdoor shower flowing into it, as well. Many appliances & furnishings included in the sale. High-end wood stove WETT-certified and installed in 2022. Board & batten siding, done in 2018. Cement piers replaced in 1999. Asphalt roof (2012). Most access this cottage via a short seasonal road and long, but picturesque stairway (i.e. 110 steps) from the multi-vehicle parking area. (This cottage can ALSO be accessed by boat from a nearby public landing, if the stairs are too challenging.) GREAT CELL SERVICE! Water/lake levels are very stable. Gorgeous environment for hiking and exploring. In early spring, Lake Trout & Speckled Trout can be caught from the dock or through the ice in the winter months. Affordable opportunities on this lake are rare. Start making memories today! (id:53193)
3 Bedroom
1 Bathroom
0 - 699 sqft
Forest Hill Real Estate Inc.
22371 Adelaide Road
Strathroy Caradoc, Ontario
Welcome to 22371 Adelaide Road! Nestled in the charming community of Mount Brydges, this 4-bedroom, 2-bathroom home offers a rare combination of space, thoughtful updates, and outdoor luxury on a truly impressive lot. With parking for 10+ vehicles, its ideal for families, entertainers, or anyone seeking room to grow. Step inside to find a bright and inviting layout, highlighted by a recently renovated main floor bathroom (2025) and a new roof (2019), offering long-term peace of mind. The heart of the home is the warm and functional kitchen, complete with a walk-in pantry to meet all your storage needs. From here, step directly into your expansive backyard a truly special transition, thanks to the seamless walkout into a large, private oasis. Whether you're hosting gatherings or enjoying quiet evenings, the newly updated rear deck (2024) provides the perfect setting. What truly sets this property apart is the heated saltwater pool ideal for summer days and designed for both relaxation and fun. A second sliding door off the cozy family room offers direct access to the pool area, creating an effortless indoor outdoor flow that's perfect for entertaining or keeping an eye on the kids. Additional updates include a refreshed front porch (2023), adding both charm and curb appeal to this already inviting home. Located just minutes from local schools, parks, and all the amenities Mount Brydges has to offer, 22371 Adelaide Road is a standout opportunity for those seeking space, comfort, and lifestyle. Dont miss your chance book your showing today. (id:53193)
4 Bedroom
2 Bathroom
1500 - 2000 sqft
Maverick Real Estate Inc.
450 Smith Street
Wellington North, Ontario
Welcome to 450 Smith Street in the growing and charming town of Arthur! This updated 4 Bedroom, 1.5-Bathroom home is nestled on 1.3 peaceful acres on the outskirts of a small-town setting. With scenic views and plenty of space, this two-storey home offers the perfect blend of rural charm and modern comfort. Step inside to find a thoughtfully renovated interior featuring fresh finishes throughout, and an inviting layout ideal for family living. The spacious kitchen and dining area flow effortlessly into a cozy living room, while the upstairs hosts all four bedrooms perfect for growing families or those in need of a home office. Expand your living space into the Basement that has been recently finished. A large Recreation room and another bonus or games room will provide all the extra space large families require. Enjoy your morning coffee or unwind in the evenings on the brand-new front porch, and from your back deck you will be watching deer roam through your private backyard. An attached double car garage provides convenience and additional storage, while the detached workshop is perfect for hobbies and tinkering. Located under an hour from Kitchener, Waterloo, Orangeville, and Shelburne, this home offers an exceptional balance of country serenity and commuter-friendly access. Don't miss this rare opportunity to own a piece of paradise in town borders with modern updates and space to grow! (id:53193)
4 Bedroom
2 Bathroom
1500 - 2000 sqft
Exp Realty
47 Meadowbrook Lane
Blue Mountains, Ontario
47 Meadowbrook Lane Thornbury executive townhome is an end unit in the desirable Far Hills community. Boasting over 2,400 sq ft above grade, this home offers an abundance of living space with high ceilings and large windows that fill the interiors with natural light. The views from the front, back, and side of the home are unobstructed, providing a sense of openness and tranquility. With one deck and two porches, there's plenty of outdoor space to enjoy.The home features three bedrooms, including a spacious 300 sq ft master suite complete with an ensuite bathroom. The ensuite is a luxurious retreat with a Jacuzzi tub, double sinks, and a walk-in shower. Additionally, there's a rough-in for a fourth bathroom in the basement, allowing for future expansion if desired. The double car garage provides convenient inside entry to the mud/laundry room with front load washer & dryer.The main level of the home includes an office/den, an open-concept kitchen, dining area, and great room, as well as one side deck off the laundry area and a side deck off the dining room, perfect BBQ's The kitchen is equipped with stainless steel appliances, including a gas stove, refrigerator, dishwasher, microwave. The home's climate control features central air conditioning, high-efficiency gas heating, Ecobee wifi thermostat and several wifi light switches. Residents of this townhome have included in their condo fees internet & cable TV a clubhouse with an in-ground pool, tennis and pickleball courts, a social area with a pool table, darts, and exercise facilities, and washrooms with showers. The home is conveniently located within walking distance to beaches, parks, a dog park, downtown Thornbury Marina, and is close to Collingwood and Meaford. Outdoor enthusiasts will appreciate the nearby Georgian Trail for biking and hiking, as well as the proximity to ski hills such as Georgian Peaks, Blue Mountain, and Beaver Valley.Please check out Virtual tour & floor plans under multi media (id:53193)
3 Bedroom
3 Bathroom
2250 - 2499 sqft
Engel & Volkers Toronto Central
1041 Foxcreek Road
London North, Ontario
Prime Location in N/W London's Foxfield Woods Area! Backing onto a serene treed trail and walkway connecting Foxfield Woods and Vista Woods Park, this charming two-storey, three-bedroom home offers both comfort and convenience. Featuring 3.5 bathrooms, the primary bedroom includes a walk-in closet, a built-in wardrobe, and an ensuite. This beautifully maintained home has seen over $90,000 in updates, including a new roof (2025) with a 50-year warranty, Lennox high-efficiency gas furnace and central air (2023), fully finished lower level with a 3-piece bath (2018), double concrete driveway (2021), quartz countertops (2020), owned tankless gas water heater (2018), and engineered hardwood flooring in the living room. Additional features include a built-in wardrobe in the primary suite and a front door system. The open-concept main floor features patio doors off the dining area leading to a backyard with a pergola and fenced yard perfect for outdoor entertaining. The double-car garage with inside entry and automatic opener provides added convenience. All six appliances, a water filtration tap in the kitchen, and window coverings are included. (id:53193)
3 Bedroom
4 Bathroom
1500 - 2000 sqft
Sutton Group - Select Realty
Century 21 First Canadian Corp
Pt Lot 2 2nd Avenue
Arran-Elderslie, Ontario
Look no further - this is the perfect property to build your dream home or investment property in the heart of Chesley, proudly known as "The Nicest Town Around." Located in high-and-dry neighbourhood with mature trees, this fully serviced 100' x 115' residential lot is ready for you. Enjoy the convenience of upgraded municipal water and sewer services already on site, with natural gas, hydro, and fibre optics available at the lot line. Located just steps from the scenic Saugeen River, this lot offers easy access to fishing, kayaking, and the beautiful walking trails that wind through the community. With schools, parks, and amenities nearby, you'll love the perfect blend of small-town charm and modern convenience. Don't miss out on this exceptional opportunity to build in one of Ontarios most welcoming riverbank communities. (id:53193)
RE/MAX Grey Bruce Realty Inc.
1060 Brussels Line
Howick, Ontario
Welcome Home! Here is your opportunity to escape the city limits, enjoy scenic country views and still be walking distance to sports fields, the park, walking trails, local beach and more. This breathtaking 2016 Custom Built ICF home features ample, gorgeous shaker kitchen cabinetry, a large island with seating for 4, dining room large enough for your family harvest table, 4 bedrooms, 3 1/2 bathrooms, finished basement, and is pouring with natural light throughout. You can enjoy the scenery from inside through the sprawling oversized windows or from outside through the convenience of 3 sliding glass doors that lead you to the romantic upper balcony from the primary bedroom, as well as an expansive deck off the dining room & kitchen. The attached garage, almost 1 acre property, and detached shop are just a few key added features of your new home. Conveniently located under an hour drive to Guelph & Kitchener/Waterloo and under 30 minutes to Listowel, Wingham & the beaches of Lake Huron. This stunning home and property are sure to impress, call your REALTOR today to view what could be your new home, 1060 Brussels Line, Wroxeter. (id:53193)
4 Bedroom
4 Bathroom
1500 - 2000 sqft
Royal LePage Heartland Realty
32 - 146 Settlers Way
Blue Mountains, Ontario
SEASONAL RENTAL. FLEXIBLE DATES!! (August and September NOT available). Welcome to Settlers Way. Just steps to Blue Mountain Village, this 3+1 bedroom, 3 bathroom condo is in the heart of four season fun! The open concept main floor with a wood burning fireplace and walk-out to a fantastic patio is excellent for entertaining. Boasting a bedroom on the main floor, two bedrooms on the second floor and a bedroom plus den and rec room in the basement, there is plenty of room for family and guests. Seasonal use of the outdoor pool and tennis courts just adds to the possibilities. **List price is for spring and fall (April-June and Sept-Nov). Prime summer (July/Aug) rate is $2550 and prime winter (Dec-March) rate is $3000. All rates are plus utilities** (id:53193)
3 Bedroom
3 Bathroom
1200 - 1399 sqft
Sotheby's International Realty Canada

