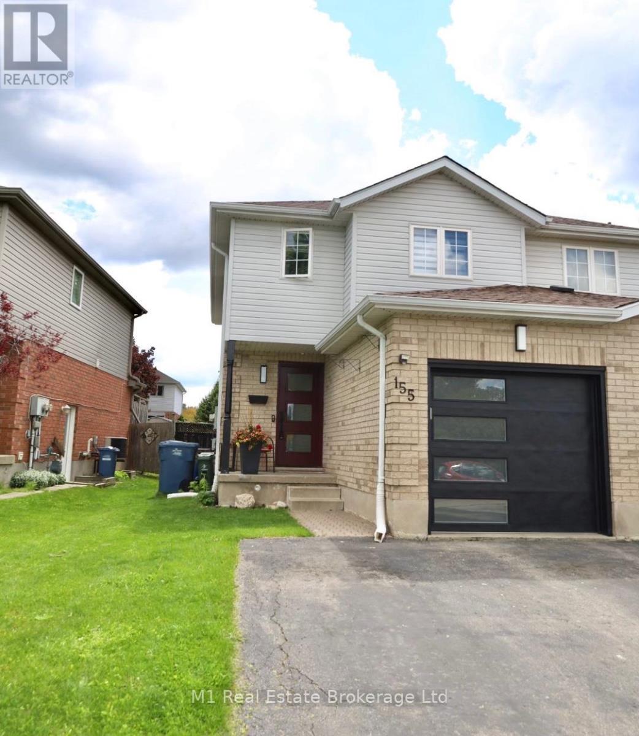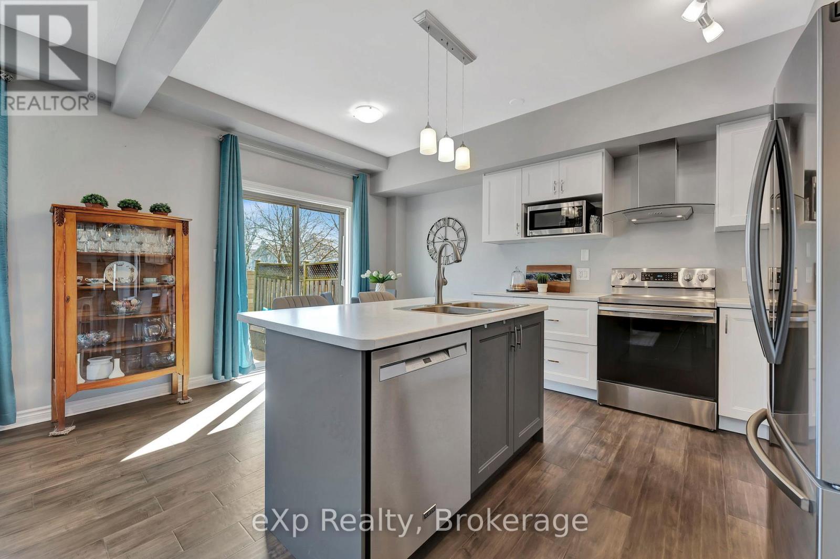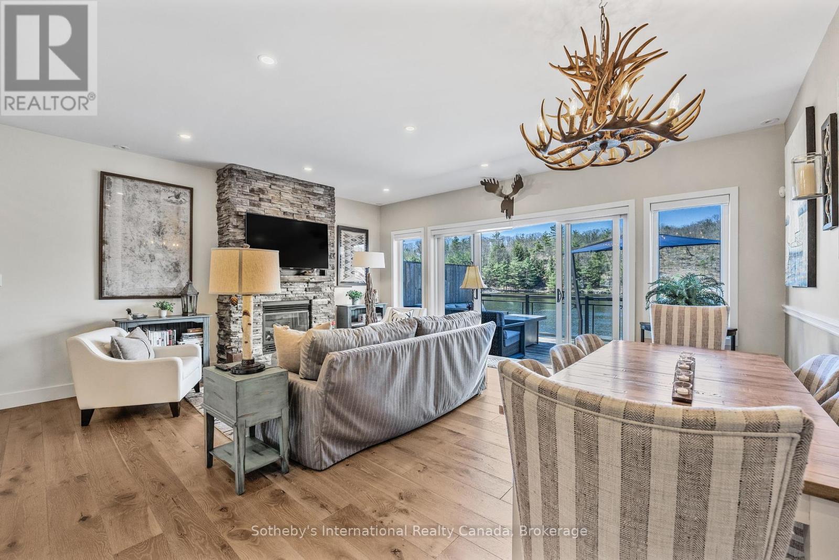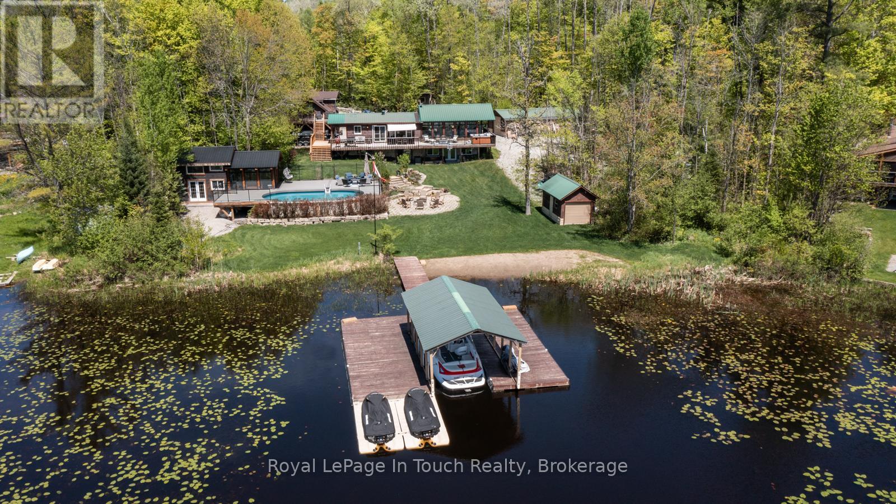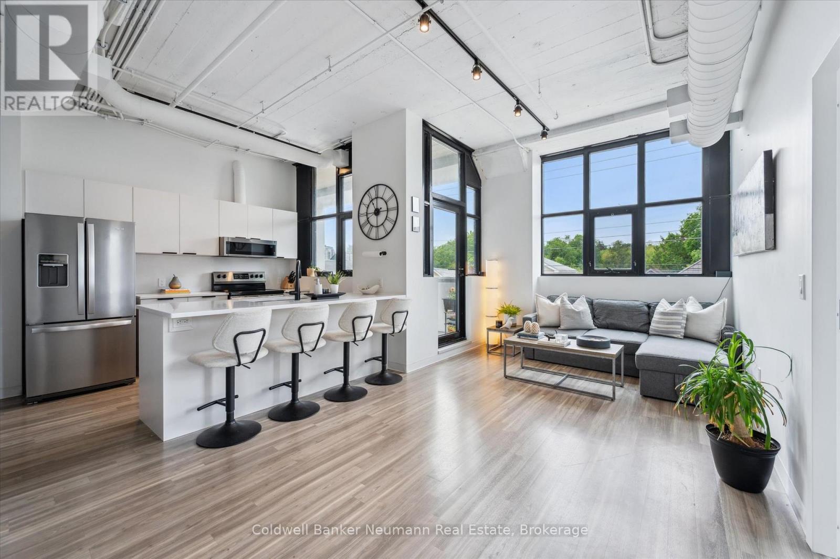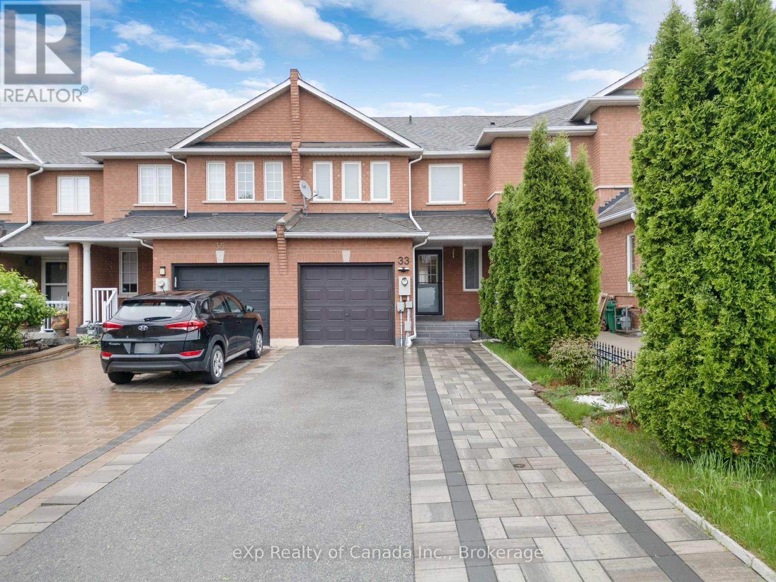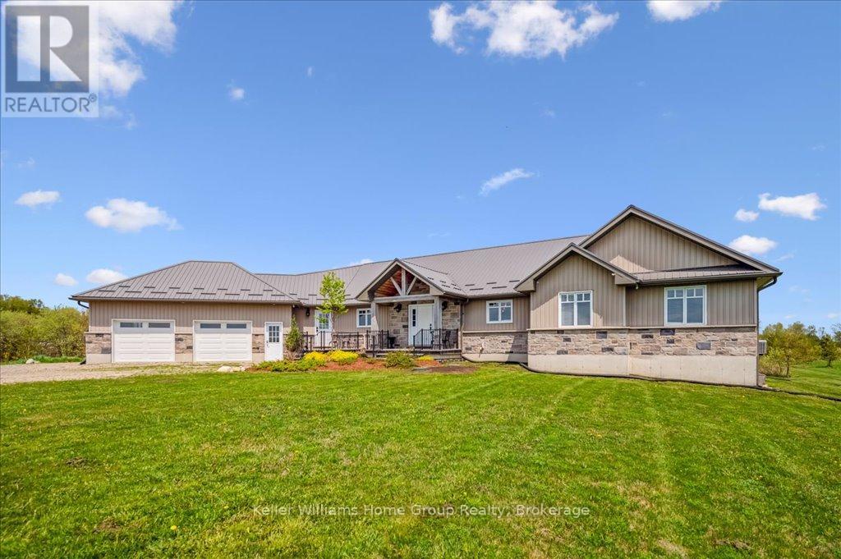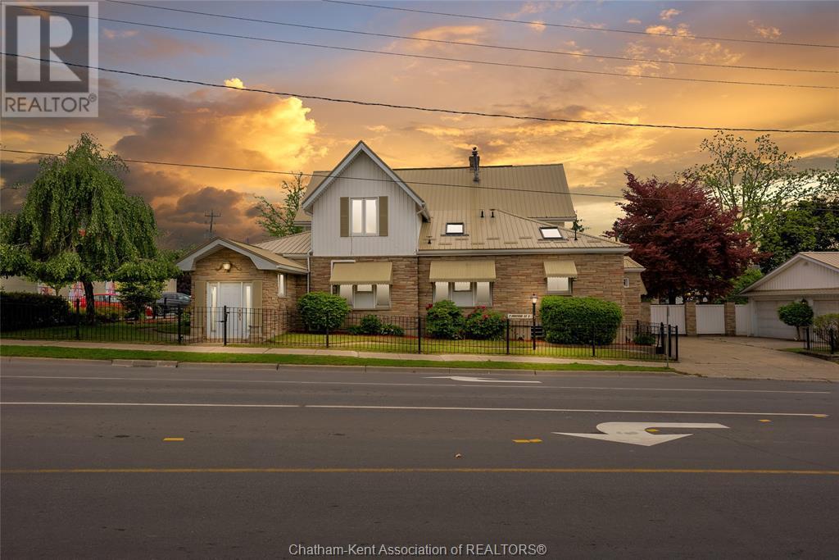155 Stephanie Drive
Guelph, Ontario
Welcome to 155 Stephanie Drive, a beautifully reimagined home in Guelphs sought-after West End. This modern residence invites you in with a stunning kitchen, complete with sleek quartz countertops, high-end appliances, and a design that elevates every meal. Durable luxury vinyl plank flooring flows through the main level, blending style with practicality, while a convenient powder room adds ease to daily living.The backyard offers a peaceful retreat, featuring a large deck and a cozy gazeboperfect for quiet mornings or evening gatherings. With parking for up to three cars in the double-wide driveway and attached garage, youll have plenty of space for vehicles and guests. Upstairs, the spacious master suite provides a restful escape, accompanied by two well-sized bedrooms and a luxurious bathroom that feels like a spa.The lower level is versatile, with a stylish wet bar that can serve as a second kitchen, a flexible space ideal for a rec room, guest room, or home office, and a full bathroom for added convenience. Practical features like a central vacuum system and a natural gas BBQ hookup make this home as functional as it is inviting. 155 Stephanie Drive is ready to become your new sanctuaryschedule a tour today! (id:53193)
4 Bedroom
3 Bathroom
1100 - 1500 sqft
M1 Real Estate Brokerage Ltd
15 Wellington Drive
Centre Wellington, Ontario
This is a special property that has much to offer - including an amazing QUIET location, a HUGE pie shaped lot ... AND a very nice detached 20 by 26 foot HEATED SHOP ! The home itself is a beautifully maintained backsplit offering over 1800 square feet of finished living space including 3 bedrooms and 2 full baths. Great layout with separate living and family rooms. Eat in kitchen. Walk out to the gorgeous back yard from the lower level. Attached 2 car garage. Situated in a desired mature area of Elora walkable to local schools. Lot is over 150 feet at the deepest point and over 140 feet across the back. You normally don't find a property like this right in town. Book your viewing today to see this rare offering. (id:53193)
3 Bedroom
2 Bathroom
1100 - 1500 sqft
Royal LePage Royal City Realty
D2 - 12 Brantwood Park Road
Brantford, Ontario
Step into comfort and style with this turnkey townhouse, offering a blend of modern updates and meticulous care. The main floor boasts a full renovation from 2020, showcasing a sleek kitchen with updated appliances and contemporary finishes. Step outside to a brand new deck, completed in 2024perfect for relaxing or entertaining. Recent upgrades also include air conditioning (2022) and a hot water heater (2021). Ideal for first-time buyers, those looking to downsize, or anyone seeking a low-maintenance, move-in ready home in a prime location. Simply unpack and settle in! (id:53193)
3 Bedroom
3 Bathroom
1400 - 1599 sqft
Exp Realty
202093 21 Highway
Georgian Bluffs, Ontario
Georgian bluffs benefits while being so close to town! Only minutes away from Owen Sound, this house offers everything you could need! This house has many upgrades both inside and outside. From the Steel roof(2019), New septic system (2022) and recently built 30x30 heated insulated shop with water running to it! And that is just the outside! Head into the main floor entertainment with updated Hardwood floors (2019) throughout! The newly renovated bathroom (2023) is perfect for yourself or your guests! Don't forget to check out the fully renovated basement (2020) with another bedroom and full bathroom! Do not miss out on this opportunity! (id:53193)
4 Bedroom
2 Bathroom
700 - 1100 sqft
Sutton-Sound Realty
207 - 97d Joseph Street
Muskoka Lakes, Ontario
A rare opportunity to own a turn-key waterfront townhome with a private single-slip boathouse located directly beneath your residence. Positioned on the Indian River with direct boat access to Lakes Muskoka, Rosseau, and Joseph, this property offers an unparalleled lifestyle just steps from the shops, cafés, and restaurants of downtown Port Carling. Crafted by renowned builder Hirsh Log Homes, this 4-bedroom, 3-bathroom home blends refined Muskoka style with modern comfort. A spacious foyer with a generous closet welcomes you into the open-concept main level, where in-floor radiant heating, a propane fireplace, and large sliding doors create a warm and inviting atmosphere. The living and dining areas flow seamlessly into a well-appointed kitchen, complete with modern appliances and a layout designed for easy entertaining. A main-floor bedroom offers flexibility for guests or an office. Upstairs, the primary suite features a 4-piece ensuite and a built-in closet, while two additional bedrooms provide comfortable accommodations for family or visitors. With exclusive parking for two cars, a private dock, and your boat garage/workshop, everything you need is at your fingertips. Whether boating, entertaining, or strolling into town for morning coffee or dinner, this is Muskoka living at its most convenient and captivating. (id:53193)
4 Bedroom
3 Bathroom
1400 - 1599 sqft
Sotheby's International Realty Canada
2804 Janes Lane
Severn, Ontario
MACLEAN LAKE OF GLOUCESTER POOL MACLEAN LAKE OF GLOUCESTER POOL This 4 Seasons Cottage offers 216 ft of Frontage, West Exposure and is a Tranquil Getaway, an Entertainer's Haven, or a Family Gathering Spot all Wrapped into one Property. The Features are an Open-Concept Living Space that Starts in The Main Cottage w/ a Large 3-Season Muskoka Rm and opens onto a Spacious Deck, showcasing Stunning Water Views.***THE DETAILS*** 3 Bedrms 2 -3pc baths w/Walk-out Lower Level. Step Outside off The Deck to The Pool Side Terrace, where a Cabana/Muskoka Rm awaits on The Deck around The Pool. Create The Perfect Spot for Gatherings around The Firepit Area Waterside. Retreat to The Guest Cabin above The Garage 2 Bedrooms, 1-3pc Bath and Kitchen. Lots of Garage Space w/3 Garages to Choose from. Even a Boat Launch is around The Corner used for The Community Cottagers. ***MORE INFO*** MacLean Lk. is just off Gloucester Pool at The South End and it is Protected Enough to Enjoy Daily Water Sports but is also Linked to The Trent Severn Waterway for Big Boat Access. Daily Excursions out for Lunch to the Many Available Restaurants on Gloucester Pool up to The Big Chute or a Trip into Georgian Bay at Port Severn Lock 45 can also be included in your Fun. Port Severn has an LCBO, Marinas, Gas, and Restaurants approx. 20min by Boat . There are also Several Kms. of MacLean Lake that Lends Itself to The Avid Fisherman or Someone Looking to Enjoy Long Canoe or Kayak Excursions. Just 1.5 Hour Drive from the GTA. This Property is Close to The Ski Hills. Golf Courses are also Close by in Coldwater or Port Severn 20 min away. The Drive to Midland is 26 min or Barrie is a 40 min Drive. **Extras***The Janes Lane Rd. Assoc. includes Seasonal Maintenance & Winter Snow Plowing for $500; 3 -3 Pc Baths; 700 Sqft Loft Suite ; Garage Heated & Insulated; 2nd Garage detached for Storage of Toys; Waterfront Lot Has 24 ft x 12 ft Floating Dock W/Covered Slip for your Boat; Internet: Bell, Rogers, Starlink. (id:53193)
5 Bedroom
3 Bathroom
1100 - 1500 sqft
Royal LePage In Touch Realty
218 - 120 Huron Street
Guelph, Ontario
**Modern Corner Loft In Historic Alice Block Lofts** Experience The Perfect Blend Of Heritage Charm And Modern Living In This Bright And Stylish Corner Unit At The Alice Block Lofts. With Just Over 1,000 Sq Ft Of Interior Space And A 117 Sq Ft Private Balcony, This 2-Bedroom + Den, 2-Bathroom Suite Features Soaring 10-Foot Ceilings, Exposed Concrete And Ductwork, And Large Windows That Fill The Space With Natural Light. Originally Built Over 100 Years Ago And Thoughtfully Converted Into Modern Condos, This Former Industrial Building Showcases Unique Architectural Character Paired With Contemporary Finishes. The Open-Concept Layout Offers A Spacious Living Area, Sleek Kitchen, And Seamless Access To Your Balcony For Enjoying Sky Views. Residents Enjoy A Wide Range Of Premium Amenities, Including A Well-Equipped Fitness Centre, A Pet Wash Station, A Games Room With Wi-Fi, A Music Room With Instruments, And A Beautifully Designed Party Room. For Added Convenience, The Building Also Features Heated Bike Storage With A Ramp And A Stunning 2,200 Sq Ft Rooftop Patio Complete With Lounge Seating And BBQ Area Perfect For Relaxing Or Entertaining. Situated Just Minutes From Downtown Guelph, Shops, Parks, Restaurants, Public Transit, And The University Of Guelph, This Unit Is Almost A Year Old And Offers An Incredible Opportunity To Own A Piece Of History With All The Comforts Of Modern Urban Living. **Extras** Exclusive Parking Space & Storage Locker Included, Builders Tarion Warranty Still With in First Year. (id:53193)
2 Bedroom
2 Bathroom
1000 - 1199 sqft
Coldwell Banker Neumann Real Estate
33 Piazza Crescent
Vaughan, Ontario
Welcome to 33 Piazza Crescent, a beautifully updated 3-bedroom, 3-bath townhouse tucked into a quiet cul-de-sac in the heart of Woodbridge. Featuring hardwood floors, a renovated main bath, custom walk-in closet, and a finished basement with a 3-piece bath, this home blends comfort and style. Recent upgrades include fresh paint, a new furnace and AC (2025), smart thermostat, updated windows, patio door, and modern finishes throughout. The exterior boasts a newly redone porch, patio deck, and parking for 5 cars (4 on the driveway + 1 in the garage). Located steps from a Catholic school and minutes from major highways, transit, Costco, Walmart, Fortinos, and more, this move-in-ready home is perfect for modern living. (id:53193)
4 Bedroom
3 Bathroom
1100 - 1500 sqft
Exp Realty Of Canada Inc.
80 Coverdale Street
Chatham, Ontario
GREAT NORTH SIDE LOCATION, CLOSE TO SCHOOLS AND SHOPPING AND ALL AMENITIES, THIS LOVELY BRICK RANCER FEATURES 2 PLUS BEDROOMS, 2 BATHS, FLORIDA ROOMW/GAS FIREPLACE, LIVING ROOM, LARGE EAT-IN KITCHEN W/CENTRE ISLAND, LOWER LEVEL BOASTS A LARGE FAMILY ROOM W/GAS FIREPLACE, BEDROOM, BATH, LAUNDRY AND STORAGE, FULLY FENCED REAR YARD WITH LARGE POND AND BEAUTIFUL LANCSCAPING, DOUBLE CAR DRIVEWAY, PRICED TO SELL, GREAT VALUE SCHEDULE YOUR APPOINTMENT TO VIEW THIS LOVELY FAMILY HOME. (id:53193)
2 Bedroom
2 Bathroom
Barbara Phillips Real Estate Broker Brokerage
7303 Fifth Line
Wellington North, Ontario
Escape the chaos, not the convenience! Set on 10 private acres of rolling countryside, this custom-built bungalow with a self-contained main floor in-law suite is where luxury meets lifestyle. Designed for todays tech-savvy, hybrid-working family, this home offers both the tranquility of rural living and convenient access to the 401 tech corridor, just 40 minutes to Waterloo as well as the GTA and under 15 minutes to Fergus, Elora, and Orangeville. This spectacular home has two distinct yet connected living spaces, that make it ideal for multi-generational households or those looking for a mortgage helper. Welcomed by the flagstone walkway and gardens, the main residence features soaring cathedral ceilings, a bright open-concept kitchen with custom cabinetry designed and crafted by Almost Anything Wood, center island with quart countertop, waterfall and backsplash, complete with smart appliances. Open-concept living room with gas fireplace and expansive windows across the back of home with direct access to two-tier decking overlooking your own private pond and expansive treed landscape with over 60 trees planted along its property line. The primary bedroom suite is a peaceful retreat with barn-door entry to a spa-like ensuite and custom walk-in closet with built-in lighting. Two additional large bedrooms, a full guest bath, and a separate laundry/mudroom round out the primary home. The main floor in-law suite offers its own private entrance, another custom kitchen and living space with gas fireplace, primary bedroom with walk-in closet, luxury ensuite, a full bath and laundry room. Interior access to an oversized garage and direct stair access to the basement has potential for a third living space. Downstairs, the possibilities are endless; two more bedrooms already framed in, two additional bath rough-ins, a cold cellar, oversized windows, and a massive rec room space for home theatre, gym, games room or home office space - you can have it all! (id:53193)
7 Bedroom
4 Bathroom
2500 - 3000 sqft
Keller Williams Home Group Realty
7 21-22, R. R. 1 Side Road
South Bruce, Ontario
Looking for space to breathe and room to grow? This 4-bedroom home on 2 acres at the edge of Mildmay offers just that and more. With flexible zoning, it's perfect for running your home-based business or simply enjoying peaceful country living. Inside, you'll find a well-kept home with two bathrooms, main floor bedroom, and move-in ready charm. Outside, multiple workshops (including a heated one with natural gas!) make it ideal for hobbies, work, or storage. A rare mix of comfort and potential so book your tour today! (id:53193)
4 Bedroom
2 Bathroom
1500 - 2000 sqft
Exp Realty
7 Chatham Street South
Blenheim, Ontario
Located in the thriving downtown core of beautiful Blenheim, this spacious two-story home offers flexible mixed-use zoning, making it ideal for a wide range of personal, professional, or income-generating possibilities. Whether you're looking for a live-work setup, or space for your business dreams—this property delivers. Step inside to a beautifully maintained main floor featuring a large eat-in kitchen with stylish backsplash and ample cabinetry, flowing into a massive formal dining room and living room featuring prestine hardwood floors, and character and charm throughout. Enjoy the comfort of a climate-controlled sunroom offering stunning views of the landscaped yard. The main floor features a primary suite complete with a walk-in closet, office, and a 4pc ensuite with soaker tub and tiled shower. Upstairs, with separate access to the unit, 2 more generous bedrooms, a 4pc bathroom, and a kitchen/dining combo with access to a private second-floor deck overlooking the property and town—currently rented at $1,050/month, providing immediate income potential. The basement includes a 3pc bath, 2 dens, and multiple storage rooms, offering future development possibilities. Outside, the property continues to impress with a detached heated garage/workshop complete with a 2pc bathroom, perfect for hobbies, a home-based business, or studio use. The private, well-maintained grounds include pathways, gardens, a gazebo, concrete fencing, and sheltered outdoor lounging areas—ideal for entertaining or relaxing. Zoned for a variety of uses and located steps from amenities, shops, and services, this is a rare opportunity in one of Chatham-Kent's most desirable communities. Call today for full details and to book your private showing! (id:53193)
3 Bedroom
4 Bathroom
Royal LePage Peifer Realty Brokerage

