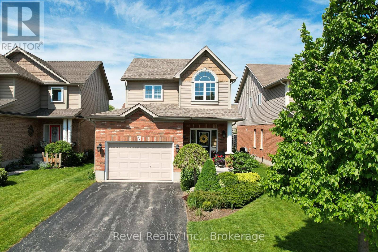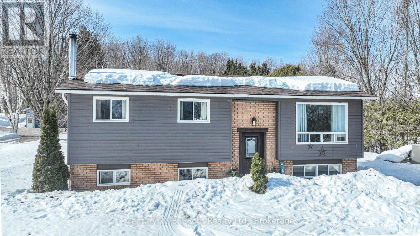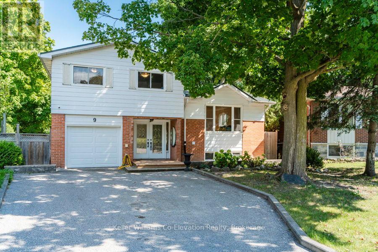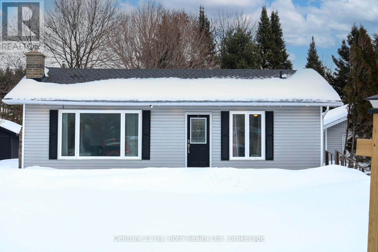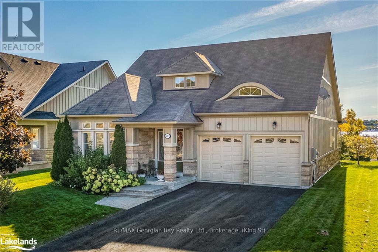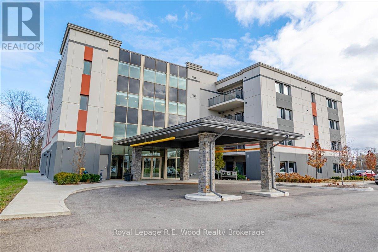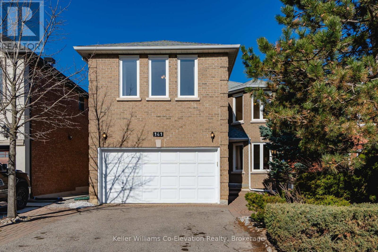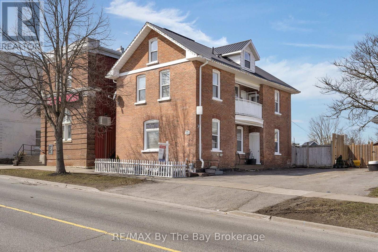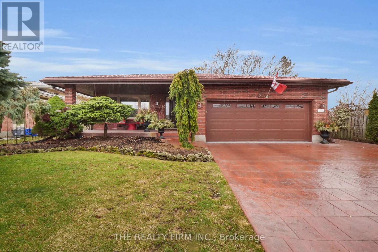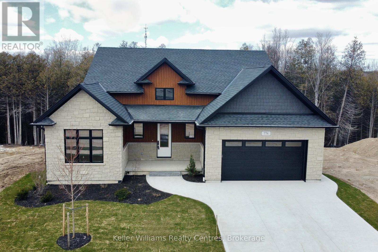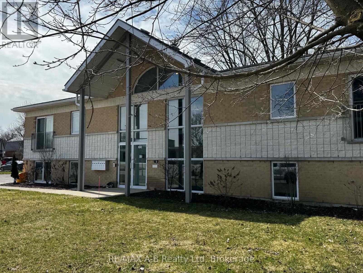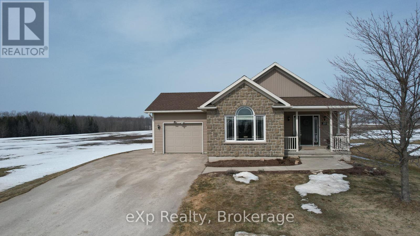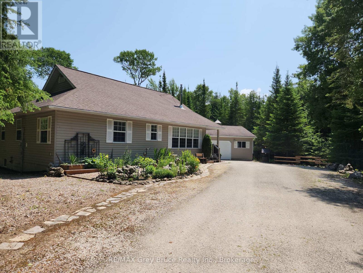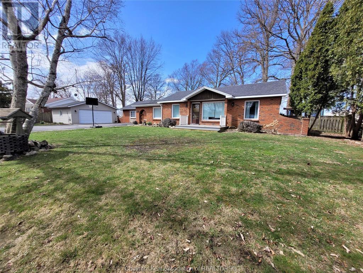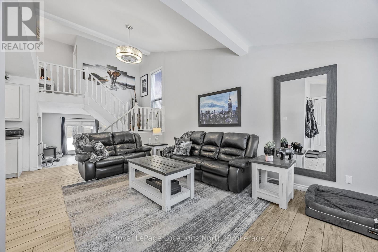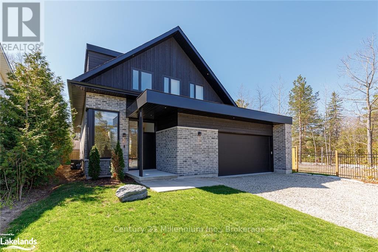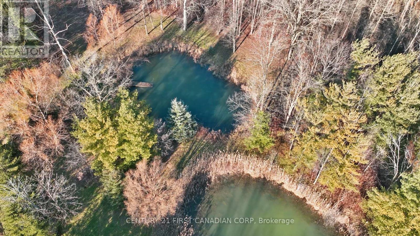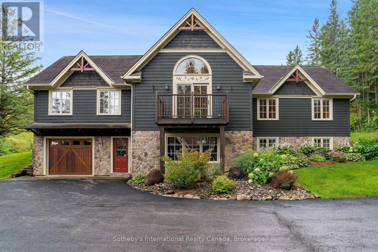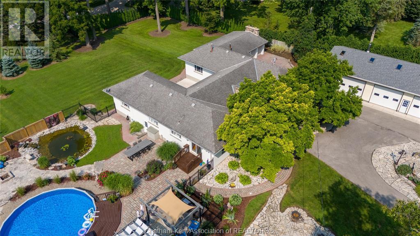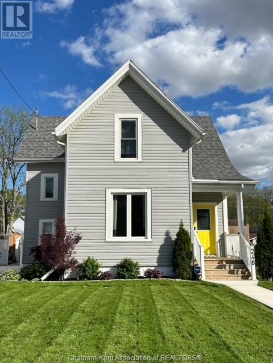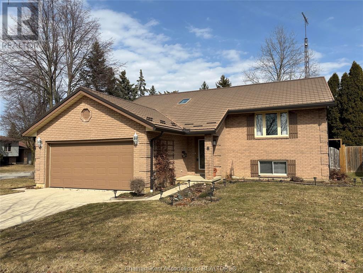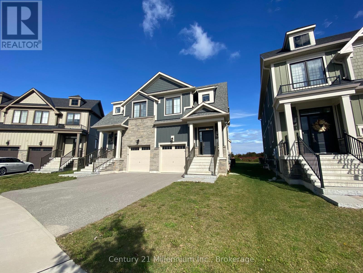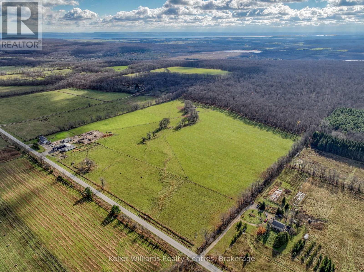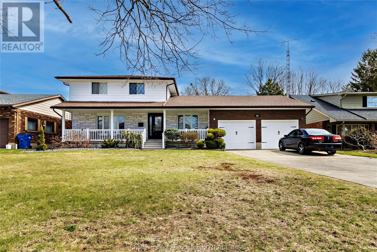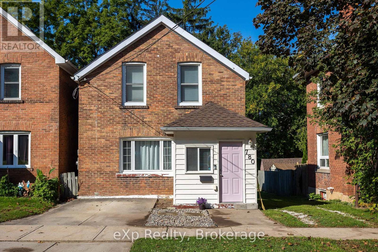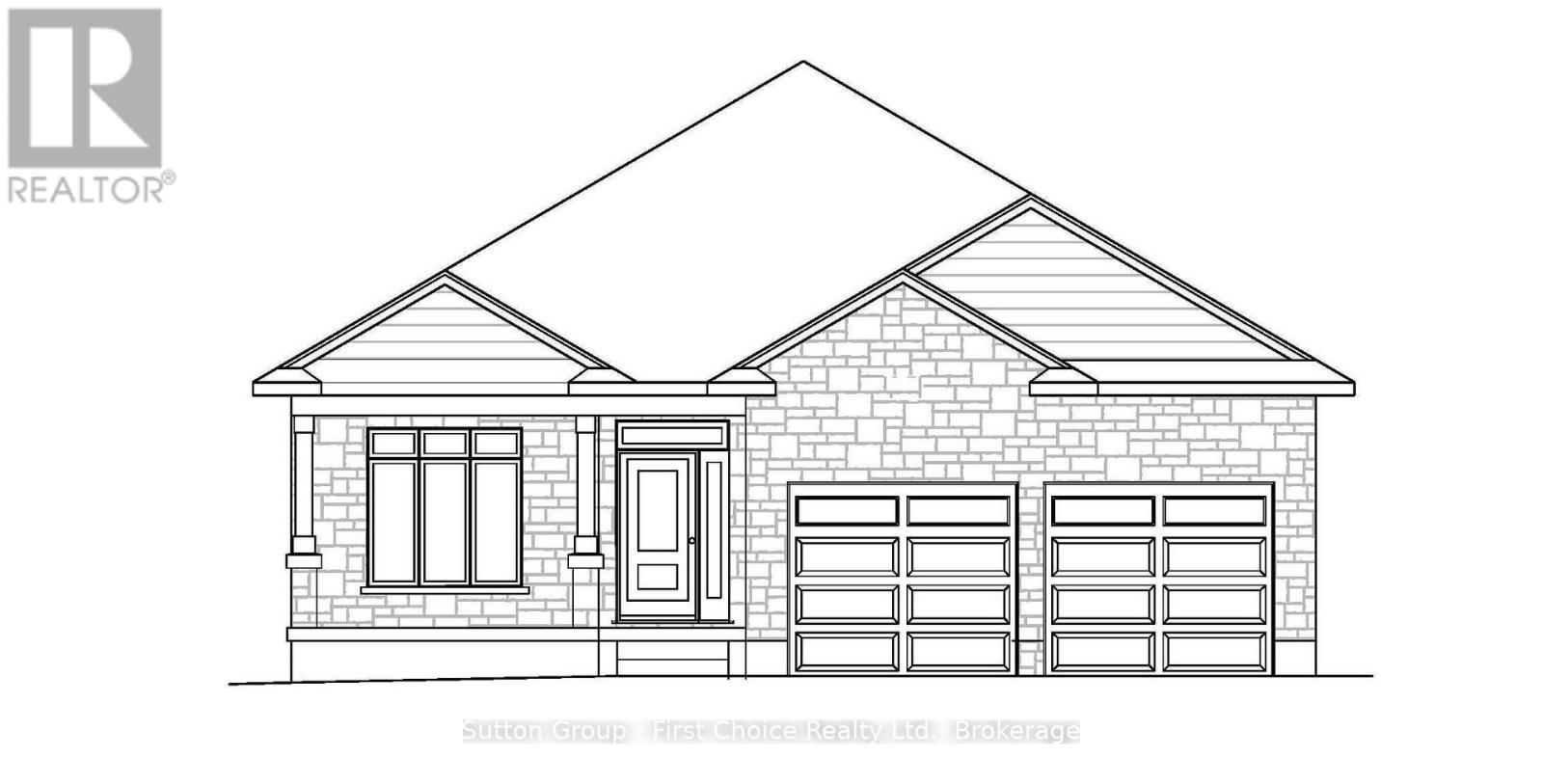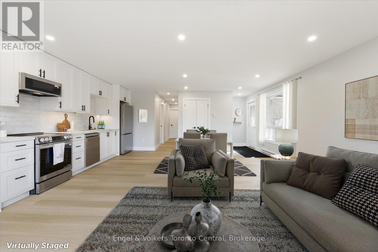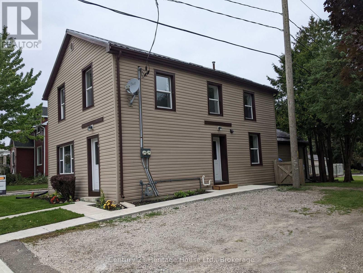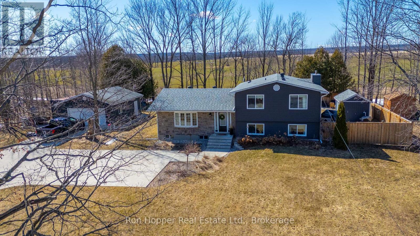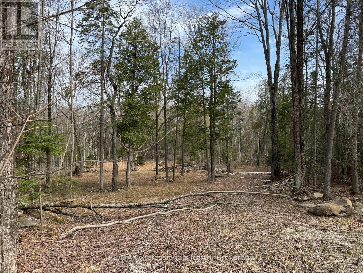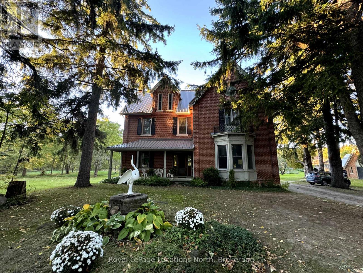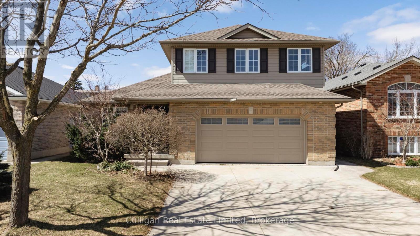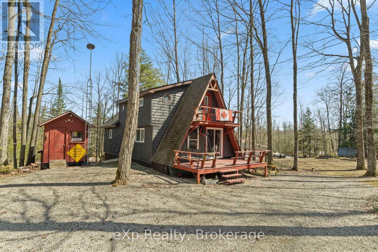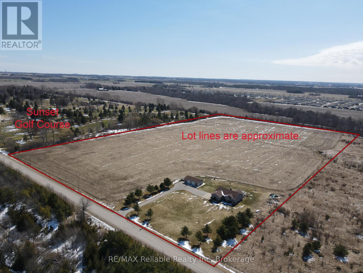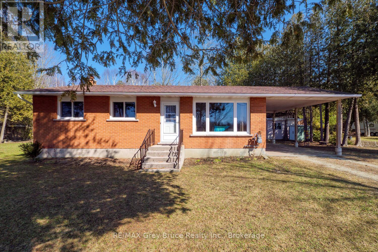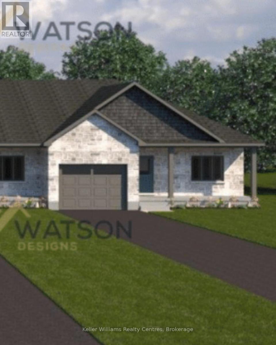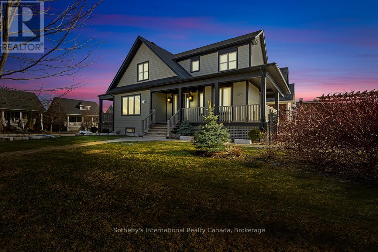310 Holden Street
Collingwood, Ontario
Welcome to your dream home in the sought-after Creekside neighborhood! This beautifully maintained (Shingles 2020), fully finished home with over 2100 sq/ft, presenting a perfect blend of modern elegance and comfort. As you step through the front door, you'll immediately feel at home in this welcoming space. The open concept living area with contemporary hardwood floors and a stylish fireplace, creates a bright and spacious ambiance throughout. The kitchen is a chef's delight, with numerous upgrades and including all appliances for your convenience. Whether you're entertaining guests or enjoying family meals, this kitchen is sure to impress. The dining area of the kitchen has a large bay window, perfect for enjoying meals in a nice bright space. Step outside through the sliding doors onto the new two-tier deck, where you can relax and entertain surrounded by the privacy of cedars and space to play. Enjoy idyllic sunset views from your west-facing deck, creating the perfect backdrop for gatherings with friends and family. Upstairs, the primary bedroom offers a peaceful retreat with an ensuite bathroom and a generously sized walk-in closet. Two additional bedrooms and another full bathroom provide ample space for family and guests. The finished basement adds even more living space, with a versatile office nook/playroom, a cozy family room, and yet a 2 piece bathroom. Convenience is key in this home, located on the non-sidewalk side of the street you'll enjoy additional room for parking and the garage has a garage door opener and inside entry. Next to Collingwood's trail system and Black Ash Creek, enjoy the tranquility of nature while still being just a short drive from trendy cafes and shops in Downtown Collingwood. Plus, with Blue Mountain and Georgian Bay just 5 minutes away, outdoor adventures are always within reach. A great opportunity to live an active lifestyle from this stunning Creekside home. (id:53193)
3 Bedroom
4 Bathroom
Revel Realty Inc.
10 Conder Drive
Oro-Medonte, Ontario
Welcome to 10 Conder Drive. Located on a quiet dead end street in Warminster. 3+1 Bedroom Raised Bungalow on a gorgeous 0.947 acre lot just minutes west of Orillia. Bright Living room w/updated flooring, open concept Kitchen with maple, hardwood flooring & updated cabinetry, Dining room w/walkout to BBQ deck overlooking park like back yard. 3 Bedrooms on the main floor and an updated 4 piece Bath. The full, finished, bright Basement features a huge Family room w/tile floor, woodstove & lots of windows, a beautifully finished Laundry room, 4th Bedroom with bright above grade windows and a recently added 3 piece bath with stand up shower! New light fixtures throughout entire home. Electric baseboard heat allows you to control the temperature in each room separately. Absolutely gorgeous lot w/forest at the back. Detached workshop/garage 12'6 x 24'5 w/hydro. You will be sure to enjoy the backyard oasis complete with 8 year old, 23ft pool with high grade filtration system, Pergola sitting area, fire pit, woodshed and even a treehouse & zipline for the kids! New shingles put on the house, garage & shed just 4 years ago! Excellent school district, bus stops at the corner. Rogers cable & internet. This is a really nice home to start raising your family. Close to Orillia, Coldwater & Barrie via 400 extension. (id:53193)
4 Bedroom
2 Bathroom
700 - 1100 sqft
Century 21 B.j. Roth Realty Ltd.
9 Beechcroft Circle
Barrie, Ontario
Discover the perfect blend of comfort, convenience and accessibility with this charming 4-bedroom home, ideally situated on a serene cul-de-sac in one of Barrie's most conveniently located neighborhoods. Boasting over 2,000 square feet of living space, this property is just minutes away from schools, lush parks and Barrie's Golden Mile for all your shopping and dining needs. Step inside to be greeted by a bright and airy interior, highlighted by large windows that frame views of the beautifully landscaped backyard. The inground pool takes center stage in this outdoor retreat, surrounded by elegant armor stone and complemented by two spacious decks ideal for both everyday relaxation and entertaining guests. The main floor features a spacious living, family room and eat-in kitchen, which includes a convenient walk-out to the multi-level back deck. Upstairs, the primary bedroom offers generous space and comfort, while two additional bedrooms provide ample closet space. The finished basement extends your living space with a versatile area perfect for a rec room, home office, or playroom and an additional bedroom for guests. Additional highlights include a durable metal roof, an insulated garage, and a backyard designed for unforgettable gatherings. (id:53193)
4 Bedroom
2 Bathroom
Keller Williams Co-Elevation Realty
3245 Grayshott Drive
Severn, Ontario
Welcome to this cozy 2-bedroom, 1-bathroom bungalow nestled in the sought after Cumberland Beach Neighbourhood. Perfectly blending convenience and tranquility, this home boasts two inviting decks - one off the kitchen, ideal for morning coffee, and another off the primary bedroom, perfect for unwinding under the stars. Car enthusiasts or hobbyists will appreciate the insulated and heated 2-car garage, with ample driveway space to accommodate approximately 8-10 vehicles. This property offers deeded beach access, perfect for summer days, along with access to a private park located just behind the home a serene oasis for picnics or leisurely strolls. Located mere moments from Highway 11, this home ensures seamless connectivity while being close to numerous amenities, making daily errands and weekend adventures a breeze. Don't miss the opportunity to own this delightful property that offers both a peaceful retreat and modern convenience. Book your showing today! (id:53193)
2 Bedroom
1 Bathroom
700 - 1100 sqft
Century 21 B.j. Roth Realty Ltd.
861 Byerlay Side Road
Norfolk, Ontario
Welcome to this 4 bedroom, 2 bathroom house with a 16x24 detached garage on a quiet street near the lovely neighborhood of Courtland. Its the feel of country with the convenience of nearby amenities like a couple schools, gas station and grocery stores. Downstairs we have the large rec room which has endless possibilities to fit your needs along with a nice size utility room and a 4 pc bathroom. The main floor contains a kitchen which is an open concept style with room for a decent size dinning table. The bathroom on main floor is also a 4 pc with a jet tub. The yard is a good size with potential for the outdoor enthusiasts and garage with many possibilities. (id:53193)
4 Bedroom
2 Bathroom
700 - 1100 sqft
Dotted Line Real Estate Inc Brokerage
55 Fairs Crescent
Tillsonburg, Ontario
Working from home & need a custom designed office? Enjoy wood working & need a designated workshop in the basement with all the workbenches and extras? Or perhaps you just want to move to Baldwin Place to enjoy a retirement community & the dedicated community centre there. This house may be exactly what you are looking for. Every space in this home has been utilized! This 2 bedroom house is located on a quiet loop crescent with view to a parkette from the front porch. Large foyer that open into the open concept dining room/ kitchen and living room with gas fireplace. Kitchen has Corian countertop, gas stove & microwave rangehood plus includes a breakfast peninsula with 2 bar stools. Skylight has rain sensor and remote for the blind. French door opens on to the Rubaroc composite back deck with and direct BBQ gas hook up. 2 main floor bedrooms. Primary bedroom has pedestrian door access to patio plus 3 piece ensuite bath. Second bedroom has access door to main floor 3 piece bath. Main floor laundry has a laundry tub & a pocket door. Most flooring replaced on main floor in 2024 (except front bedroom). Double car attached garage with inside entry. Basement has 2 pc bath, rec room, custom built office by Pioneer cabinetry with under cabinet lighting plus wood working shop. Shop area has exhaust fan, french cleat wall storage & benches. Security system monitoring by William Dowds & Sons Alarm Systems (can be discontinued). All main floor doors 36" width. Custom blinds. Central vac. Shingles replaced in 2020. Concrete driveway. Embrace your retirement lifestyle and home here at Baldwin Place Adult Community where you own the house and the land! A lifestyle you will love with your own community centre, pool, and activities. Take a short walk down the trail to downtown Tillsonburg with it's unique shops, restaurants, plus the franchise stores. There is a one time transfer fee of $2000.00 and an annual fee of $450 payable to Baldwin Place Residents Association. (id:53193)
2 Bedroom
3 Bathroom
1100 - 1500 sqft
RE/MAX Tri-County Realty Inc Brokerage
481 Bayport Boulevard
Midland, Ontario
Enjoy all that the Georgian Bay Lifestyle has to offer in this Beautiful Bungalow in the sought-after Bayport Village waterfront community. This home overlooks the water and has direct access to the walking/bike trails leading to Gawley Beach. Easy maintenance hardwood and tile floors with tons of natural light. This unique layout offers 3 Bedrooms, all with their own ensuite bathrooms. The primary bedroom offers a walk-out to the patio, Gas Fireplace, 5 Pc ensuite with a jet tub, separate shower, water closet and a walk-in closet. The inside entry from the double garage enters into the main floor laundry room with a utility tub and closet. The open-concept great room has a vaulted ceiling with plenty of room for entertaining or just to cozy up to the fireplace. The kitchen has a granite island with bar seating, gas stove, electric oven and a separate breakfast room with a walk-out to the covered waterfront deck. The unfinished basement is ready for your personal development and has a bathroom rough in. Whether you access the water by the trail right out of your backyard gate, dock your boat at a nearby marina, or golf at any of the 3 nearby courses, you will surely appreciate all that Midland has to offer. (id:53193)
3 Bedroom
3 Bathroom
RE/MAX Georgian Bay Realty Ltd
Unit 110 - 8 Centre Street S
Norwich, Ontario
Retirement Living at its finest. This ground level walk-out, south facing unit overlooks the pond area and conservation land. Features Include open design concept Kitchen, Living room and dining room area. Members of the Stillwaters Christian Retirement Community have full access to all the facilities amenities, Meeting hall, library, large woodworking shop, craft room, option to have you own garden area. Also the new outdoor patio area is a wonderful place to spend those summer evenings. Centrally located in the historic town of Norwich, and only short walk downtown to all the grocery store, deli, butcher shop,banks etc. Ask about membership requirements. (id:53193)
2 Bedroom
2 Bathroom
1000 - 1199 sqft
Royal LePage R.e. Wood Realty Brokerage
141 Larratt Lane
Richmond Hill, Ontario
Exquisite and beautifully designed luxurious residence in the premier part of the highly sought-after Westbrook community, where homes rarely become available. Situated on a premium lot on a quiet street, this home offers 4+ Bedrooms and over 3000 sq. ft. of elegant living space to call home. Featuring several upgrades throughout the years and a uniquely designed layout, it showcases true pride of ownership . The main floor offers a bright seamless layout that flows throughout the home with a large chef inspired eat-in kitchen, two separate living rooms each having their own fireplaces to add to the charm. Retreat upstairs to find 4 oversized bedrooms perfect for a large family or multi-family living. There are two primary bedrooms with large closets and spa-like ensuites with one featuring a skylight. Crown moulding and additional upgrades throughout. This home features convenient inside entry from the garage and two separate sets of stairs leading to the pristine unfinished basement space. The basement provides ample storage, opportunities for additional bedrooms or in-law suite/rec room space and is high and dry. As you pull in the driveway you will notice nicely manicured evergreens and perennials. The large backyard is a perfect mix of sitting areas and gardens with organic fruits and berries including raspberries, blackberries, mulberries, Italian plum and sour cherries to name a few. A number of the homes in the neighbourhood have developed their backyards with pools and the same could be done here. This home is situated on a quiet street with beautiful parks, walking trails, biking paths and nature reserves all within minutes of your new home. This home is also a few steps to top ranked Trillium Woods PS/Richmond Hill HS/ St Theresa of Lisieux CHS school district, Yonge St/Community Centre/shopping/GO Station/ All Major Highways. This home truly offers the perfect blend of luxury, comfort, and convenience. (id:53193)
4 Bedroom
4 Bathroom
3000 - 3500 sqft
Keller Williams Co-Elevation Realty
843 Warwick Street
Woodstock, Ontario
Great location, mature neighbourhood, incredible curb appeal. This 4 bedroom home will suit any families needs. The main floor will dazzle you with a spacious kitchen, formal dining area, expansive living room with a gas fireplace, powder room, and BONUS 3 season sunroom which can be used in the winter with a small space heater. Upstairs you will discover 4 nice size bedrooms, original hardwood flooring and a full 4 pc bath. Below you will find a full basement with massive finished rec-room with another gas fireplace to cozy up to. The fully fenced backyard is landscaped with a 16 x 10 shed (new roof 2018) and amazing swim spa (2021). The large backyard also has a grand walk out deck off the dining room which can entertain the entire family! Recent updates include: Concrete driveway 2019, new front door 2019 (with lifetime warranty), fence 2019, eavestroughs 2018, soffits & fascia painted 2018, shingles 2014, weeping tile surrounding home done in 2011. This home and all its major components have been maintained with yearly maintenance being performed. A great home in a great location waiting for you! (id:53193)
4 Bedroom
2 Bathroom
1100 - 1500 sqft
Gale Group Realty Brokerage Ltd
72 River Street
Brock, Ontario
*Open House Saturday the 12th 12-2!* Charming and Renovated Century Home in Prime Location! Welcome Home to 72 River Street! Step into the perfect blend of historic charm and modern living with this beautifully renovated century home. Offering ample space for the whole family with a spacious living room, dining space and kitchen. Enjoy the character of the kitchen with the plated copper ceiling. Hardwood floors throughout house. This home features 3 bedrooms with a bonus loft that can be used as a fourth bedroom or recreational space.The fully fenced yard provides privacy and a great outdoor space for entertaining, kids, or pets. Conveniently located close to stores, EMS services, post office, schools, arena and more! (id:53193)
3 Bedroom
2 Bathroom
1500 - 2000 sqft
RE/MAX By The Bay Brokerage
49325 Dexter Line E
Malahide, Ontario
Welcome to 49325 Dexter Line E Malahide, Stunning detached 4 level side split home in a quiet sought after neighborhood. Work in the city? Under 25 minutes from St Thomas and 45 minutes from London, this beautiful home is indeed an inviting option for your home life. Enter into your natural lit hallway with access to your oversized 2 car-attached garage completed with custom shelves, perfect for the hobbyist in your family. Also access to your laundry room with easy access to your backyard, located on your main floor is your half bath for your convenience. Here, you can either head downstairs to your fully finished basement or upstairs to your kitchen/dining area and living room. Lets head downstairs, you will find your large entertainment space, accessorized with 2 brick arches leading to your wet bar for your family game nights. Head upstairs from your main floor to your kitchen/dining area and living room. Your kitchen/dining area is adorned with a large pantry, a peninsula and access to your deck for a panoramic view of mature trees and beautiful wildlife. On this floor you will also find your living space with a breathtaking field stone fireplace surround with built-in cabinetry. Upstairs you will find, a large master bedroom with 5 piece ensuite, a built in 2 person jet tub with a view that will captivate you. Wait, there's more, A walk in closet sure to please the most discerning palette, a must see. Also, upstairs you will find your 2 remaining bedrooms and a 4-piece bathroom with a newer tile shower surround in 2023. Other updates include a new furnace with a humidifier replaced in 2024. Including new eves troughs with gutter guard. Port Bruce pier is only a 10 min walk that offers some of the best Lake Erie Yellow Perch and Walleye fishing along Ontario's Southern Coastline. It is possible to live in a town with a beach and still work in a big city. **EXTRAS** N/A (id:53193)
3 Bedroom
3 Bathroom
2500 - 3000 sqft
Royal LePage Triland Realty Brokerage
159 King Lane
Norfolk, Ontario
Welcome to 159 King Lane Simcoe. This cozy, detached bungalow offer a perfect blend of comfort and convenience. This charming home features three bedrooms, 2 bathrooms, large living room and an eat-in kitchen. Retreat to the Recreation room for those family movie nights. Outside you will appreciate the detached garage offering secure parking and extra storage options. Located in a friendly mature neighbourhood that is close to school, hospital and downtown amenities. Updated; some new windows, electrical breaker panel, roof shingles, furnace, and central air unit. A must see!! **EXTRAS** play centre located in the backyard (id:53193)
3 Bedroom
2 Bathroom
RE/MAX Tri-County Realty Inc Brokerage
23 Woodfern Road
London, Ontario
Original owners offering a very special opportunity for a next family to own this 3bed, 3bath, 4-level brick backsplit with steel roof, big lot in a safe neighborhood, near schools, public transit, Hwy401, golf, amenities, trails/parks. Constructed with quality materials by expert craftsmen & meticulously maintained with pride of ownership. Triple wide driveway, walkways & covered porch all in stamped concrete. Oversized DBL garage & inside access. 2,141sqft finished living on 1st,2nd&3rd levels. Master bedrm with walkout Juliet balcony overlooks serene backyard oasis. Inviting foyer, formal dining rm, living rm, kitchen with vaulted ceilings and skylights, luxury stainless appliances, gas stove, fridge with water line. Glass doors off kitchen to covered deck with gas bbq, & lounge area with retractable privacy/wind blind, & tiered deck to the b-yard. Kitchen overlooks open-concept 3rd level family rm with built-in oak cabinetry, gas fireplace & sliding door walk-out to fully fenced gorgeous private backyard providing a serene & peaceful atmosphere to relax in with a stone patio, lush flower gardens, pond, mature trees & In-ground property sprinklers. 803sqft 4th level basement consists of modern 3pc bath, 344sqft unfinished room with utilities,laundry,2 sinks, gas-stove, fridge & cold room. Additional 4th level space is a separated commercially zoned unit operating as a licensed hair & beauty salon Business containing-2pc bath,1sink basin,2 chairs/stations & 2 blow-dry chairs. Unit easily converted to different business type, size or use. Separate outside access is discreet for clients & secure inside access for the home owner/business operator ensures you can run a business without compromising family privacy. Whether an entrepreneur or seeking an extra income source, this setup offers functionality for perfect work-life balance with convenience. Residential & Commercial zoning make this exceptional home a rare find. Don't miss this once-in-a-lifetime opportunity! (id:53193)
3 Bedroom
3 Bathroom
2000 - 2500 sqft
The Realty Firm Inc.
776 20th Street
Hanover, Ontario
Every detail of this one-of-a-kind riverfront bungalow in Hanover has been well thought out. From the open concept layout with 16 ft entry, to the generous extras including a large walk-in pantry, composite deck with stairs to the lower yard, spray foamed walls and a storage garage accessible from the back of the home for kayaks and more.... here you'll find only high-end finishes. Engineered hardwood floors on the main level, vaulted living room ceiling, custom kitchen cabinetry, stone countertops, backsplash, 2 stone gas fireplaces, exterior glass railing, and more! The main level offers 3 bedrooms and 2 baths including the primary suite with double sinks, soaker tub, curbless tiled shower and walk-in closet. Patio doors from the dining area lead to the large L-shaped upper deck with gas hookup for your bbq and views of the trees. Laundry is conveniently located in the main level mudroom. The lower level is a walkout offering in-floor heat, 2 more bedrooms, a third bath, spacious recreation room with patio door, and lots of room for storage. The attached 2 car garage offers a storage nook, in-floor heat and access to the back deck. Home comes with Tarion Warranty, concrete driveway, and sodded and landscaped yard. You cant beat the riverfront location, a perfect access point for paddle sports and great depth for swimming. Dont miss the opportunity to be the owners of this impressive property! (id:53193)
5 Bedroom
3 Bathroom
1500 - 2000 sqft
Keller Williams Realty Centres
1 - 910 Reeves Avenue
London, Ontario
5 year old house, upper unit (main level and second level) (basement not included); with 3 bedrooms, 2.5 bathrooms. Open concept main level has a great room, kitchen and diningroom. Second level has master bedroom with glass shower and tub. Other 2 bedrooms share a 4 pieces full bath. Furnished with beds, mattress, dining table etc. Kitchen with water softener & reverse osmosis treatment system. Rebuilt front and backyard without sod and does not need grass-cut. Close to Western University, Costco, T&T Asian Grocery store and Oxford/Wonderland Business Center. Bus route directly to Western University Alumni Hall. (id:53193)
3 Bedroom
3 Bathroom
1500 - 2000 sqft
Century 21 First Canadian Corp
103 - 100 Gordon Street
Stratford, Ontario
Discover modern comfort in this 2-bedroom condo showcasing elegant quartz countertops and island, along with top-of-the-line appliances including a stove, refrigerator/freezer, microwave, dishwasher, hot water on demand, washer, and dryer. Stay cozy with the efficient forced air gas furnace, air conditioner, and air exchanger. The versatile second bedroom offers endless possibilities as a den/library, office with a convenient murphy bed, or a relaxing TV room. Experience ultimate convenience with heated and cooled common areas, designated storage locker, individual water, gas, and electrical meters, and a water softener. Enjoy lightning-fast internet service with Wightman Fibre Optics, making this unit perfect for remote work or entertainment. Set in a prime location within walking distance to Shopping, Restaurants, and scenic Upper Queens Park. (id:53193)
2 Bedroom
1 Bathroom
700 - 799 sqft
RE/MAX A-B Realty Ltd
34 Mitchell Street
South Bruce, Ontario
Welcome to 34 Mitchell Street in the town of Teeswater. This home sits on a traditional town lot at the end of a dead end street and backs onto green space. This home offers all that a family could desire - open concept living kitchen and dining room, with 3 bedrooms on the main level, a full bathroom, a large ensuite and main level laundry. The lower level offers a generous sized finished rec room with large windows as well as an unfinished portion that is used currently as a gym, play area and additional storage. Lastly, a large detached garage/shop out back! (id:53193)
3 Bedroom
2 Bathroom
1100 - 1500 sqft
Exp Realty
83 Lakewood Country Lane
Northern Bruce Peninsula, Ontario
Welcome to 83 Lakewood Country Lane! This lovely and well maintained custom built bungalow home, nestled amongst the spruce and cedars. Home has three bedrooms, an open concept living/dining/kitchen with walkout to deck. The open concept area has vaulted ceilings, pine floors and a cozy propane fireplace that was installed in 2020. Primary bedroom with a three piece en suite and there is a separate four piece bathroom. Stack unit laundry facilities are in the primary bathroom en suite. There is also laundry hookup in the kitchen pantry. Detached 20' x 20' garage. Flagstone patio, gazebo. Property makes for a great home for a family or retired couple and is ready for possession. This well kept community surrounded by forested acres of softwoods, walking trails, a boardwalk along West Little Lake and a pavilion and an area for a vegetable garden if you wish. Property is located on a year round paved road. Original owner. New propane furnace in 2025. Driving distance to good public access to Lake Huron just up the road; Lion's Head is less than a 10 minute drive away. Taxes: $3039.18; yearly sewage fee:$637; yearly LLP:$420 (or $35 per month). Property is move in ready! Makes for an excellent retirement home in a well kept community. (id:53193)
3 Bedroom
2 Bathroom
1100 - 1500 sqft
RE/MAX Grey Bruce Realty Inc.
33 - 2 Hilton Lane
Meaford, Ontario
Experience elevated living at the heart of Meaford Golf Course. This 1830 sq ft unit offers breathtaking views of the 7th fairway and a charming stream. Start your day with a morning coffee or unwind in the evening, taking in the stunning vistas from your main floor deck or walkout basement patio. The spacious kitchen is designed for entertaining, allowing you to host guests while enjoying the fairway views from the Great Room. With everything conveniently located on the main floor, there's also the option to create a self-contained lower apartment or multigenerational home. Enjoy a round of golf and bring your golf cart home via a private road. Taxes will be assessed once the home is occupied. Property taxes not assessed until occupancy is granted. (id:53193)
2 Bedroom
3 Bathroom
1500 - 2000 sqft
Ara Real Estate Brokerage Ltd.
55572 Main Street
Bayham, Ontario
Nestled in a quiet area, this charming 2-bedroom, 1-bathroom property presents a fantastic opportunity for both homeowners and investors. At 1363 square feet, the property features a generously sized yard with the potential to be severed into two lots, offering excellent potential for future development or an income property. Enhancements include a large back stone patio that's currently being updated, a spacious 12x15 storage shed, and an asphalt driveway leading to a 20x11 garage. The home's picturesque outdoor living space is complemented by a large garden and new patio doors off the kitchen, allowing abundant natural light to flood inside. Updates such as some upgraded windows are already in place, adding to the home's appeal. Located just 15 minutes from Tillsonburg, this property holds great potential for those looking to invest or simply enjoy a peaceful lifestyle. Live in the existing home while you explore the possibilities of building another the choice is yours! Don't miss out on this opportunity! (id:53193)
2 Bedroom
1 Bathroom
1100 - 1500 sqft
RE/MAX Tri-County Realty Inc Brokerage
700 Murray Street
Wallaceburg, Ontario
Eye Catcher!!! This has been a desired home in the town of Wallaceburg for decades. Offers 3 large bedrooms, the Primary Bedroom having a walk in room for a closet and a 4 pc. ensuite bath. The kitchen has loads of cupboards, an island and lighted display cabinets. Dine in a separate Dining Room, then relax in the massive Family Room, flip the switch on the fireplace or access the covered porch, perfect setup for entertaining. A second Living Room sits just beyond the kitchen for a quiet area of reflection. The front is fully landscaped with rock gardens and a double wide and long asphalted driveway. You have to check out the 20 x 24 detached garage, tons of room for cars and toys. The back yard is fenced backing onto a treed ""park like"" setting of the Oaks Retirement Home. This is a unique floorplan allowing for multiple family living, come look and see how it can work for your family. (id:53193)
3 Bedroom
2 Bathroom
Gagner & Associates Excel Realty Services Inc. Brokerage
79 Elizabeth Street
Chatham, Ontario
Affordable home for the growing family in a good school district and a great neighbourhood! With 3 bedrooms, 2 full bathrooms and a detached garage, 79 Elizabeth offers so much value for your hard earned dollar. The main floor features a mud room at the side entrance, a spacious kitchen, a lovely dining room, a good size living room, 3pc bath, and a main floor laundry room that doubles as a functional office space. 3 bedrooms on the 2nd floor with hardwood flooring and another full bathroom plus easily accessible attic storage space. The detached garage has a workshop/office room and concrete floor. Fenced back yard with a deck. A paved driveway offers space for multiple vehicles. The home has an updated electrical panel, mostly updated vinyl windows, forced air gas heating with central air and the roof is in good condition, making this place turnkey and move-in-ready. Book your showing before this opportunity slips away! (id:53193)
3 Bedroom
2 Bathroom
Royal LePage Peifer Realty(Blen) Brokerage
40 Savarin Street
Wasaga Beach, Ontario
Welcome to 40 Savarin Street, situated on a quiet street within walking distance of the sandy shores of Wasaga Beach. This 2 bed, 2 bath home boasts open-concept living, highlighted by vaulted ceilings in the main-floor great room. The upgraded kitchen includes quartz countertops, a large central island with a secondary sink, and extensive custom cabinetry. You'll also appreciate the convenience of main floor laundry. Walkout to a large backyard with a new privacy fence to enjoy peaceful summer evenings by the fire. The freshly paved driveway adds to the home's appeal. The fully finished basement allows for additional living space for a theatre room, home gym, or office. (id:53193)
2 Bedroom
2 Bathroom
1100 - 1500 sqft
Royal LePage Locations North
8705 Beachwood Road
Wasaga Beach, Ontario
Welcome to this exceptional custom bungaloft, where luxury, thoughtful design, and comfort come together seamlessly. Step inside to soaring 19-foot ceilings, a striking double-height brick feature wall, and beautiful white oak floors that flow throughout. The thoughtfully tucked-away cascading staircase leads to three spacious bedrooms upstairs, each with its own private ensuite - ideal for family or guests. At the back of the home - the true heart of the home - you'll find impressive 13-foot ceilings in the open-concept kitchen, dining, and living area. The chefs kitchen is a true showstopper, featuring a custom range hood, gas stove, built-in appliances, stunning quartz countertops, and an oversized 12-foot island with a built-in wine fridge. This inviting space opens into the sunlit living and dining rooms, complete with a modern gas fireplace and a walkout to the private, fully fenced backyard - perfect for entertaining or relaxing in style. The main floor office offers a quiet and convenient space for work or study, while the luxurious primary suite features a spa-like 5-piece ensuite with soaker tub. Bright, elegant, and impeccably crafted, this home is ideal for both families and those who love to entertain. Just a short walk to the shores of Wasaga Beach and a quick drive to Collingwood and Blue Mountain, enjoy four-season living in a spectacular setting. (id:53193)
4 Bedroom
5 Bathroom
2500 - 3000 sqft
Century 21 Millennium Inc.
29709 Celtic Line S
Dutton/dunwich, Ontario
Rare opportunity to own your own 50 Acre paradise within close proximity to amenities and easy out of town commuting with the 401/402 a short distance away. This property will have you feeling an ultimate sense of tranquility and peace as you step foot onto the tree lined driveway that opens to a cleared area surrounded by nature and a perfect spot to build your dream home. There are 33 acres of treed land with various species of gorgeous trees including; maple, oak, elm, black cherry, and hickory. Home to various wildlife and the ultimate place to campout and hike or quad the trails within. There are two ponds on the property and a further 17 acres of land being rented and harvested by a local farmer on the perimeter of the treed land.This property has municipal water at the roadway which is one less thing for you to worry about once you pick the perfect spot to build your home. This property is a must see to truly appreciate the beauty this property has to offer all year round. Appointments are required to view the property as it is not suitable for individuals to roam unsupervised. (id:53193)
Century 21 First Canadian Corp
5 Purple Hill Lane
Clearview, Ontario
Newly renovated country home on 2.5 forested ac. on a highly coveted street. A short walk from the quaint town of Creemore, this 4-bedroom, 3-bathroom, open-concept residence has been masterfully reimagined.Inside you will find Immaculate wide plank white oak flooring, soaring ceilings, and custom cabinetry throughout. The expansive main level offers the perfect flow for both entertaining and everyday living, while the gourmet kitchen features a striking marble island, high-end appliances, and a front patio. The living room bathed in natural light, features stunning beamed ceilings & a central stone fireplace. Beautiful cathedral windows &glass doors open to a 4-season sunroom. You'll find it hard to leave the comfort of the sunroom, with its floor-to-ceiling windows, cedar finishes, & cozy wood-burning stove. Glass sliding doors provide easy access to the stunning backyard, complete with gardens and a patio, perfect for outdoor relaxation. The primary bedroom is a true retreat, featuring a walk-in closet, a luxurious four-piece ensuite with elegant wainscoting, a spa shower, and a private walkout to the gardens and patio, offering the perfect escape for relaxation and tranquility. The main floor has a home office & the 2nd bedroom & includes a convenient laundry room connected to a well-appointed mudroom w/ side exterior entry. The lower level offers two additional bedrooms and an impressive recreation and living area, enhanced by a third fireplace and heated floors, perfect for gathering with family and friends. Outside, a versatile coach house currently functions as a workshop, with an upper living space that can serve as additional accommodation, a home office, or a private guest suite. Just minutes from Devil's Glen Ski Club, Mad River Golf Club, the Bruce Trail, and a variety of outdoor activities, this extraordinary home is the perfect balance of luxury, privacy, and convenience. (id:53193)
4 Bedroom
3 Bathroom
3000 - 3500 sqft
Sotheby's International Realty Canada
336 Delaware Avenue
Chatham, Ontario
This exceptional executive ranch-style home offers over 4,000 sq ft of thoughtfully designed living space. Set on a private, tree-lined 1.68-acre lot within the city, this all-brick property features 5 bedrooms and 4 bathrooms. At the heart of the home is a beautifully updated kitchen showcasing white cabinetry, quartz countertops, and hardwood floors. The spacious floor plan includes two expansive family/living rooms, perfect for entertaining. Outside, the property transforms into a personal retreat, complete with a pool, koi pond, and a cozy fire pit area, all set in a picturesque, park-like environment. A 30’x55’ triple-car garage/shop, partially heated, offers ample space for vehicles and projects. Inside, comfort is ensured with multi-zoned furnaces and AC units. Additional highlights include a generously sized laundry room, a basement recreation space, and the potential to divide the property into two future lots. Every detail of this home reflects elegance and meticulous care. (id:53193)
5 Bedroom
4 Bathroom
Latitude Realty Inc.
248 Selkirk Street
Chatham, Ontario
This home has been thoughtfully upgraded to offer style, comfort, and peace of mind. With a new roof, flooring, AC, furnace, appliances, water heater, plumbing, electrical, fencing, porches, deck, and more. Step inside to a open-concept layout with high 9ft ceilings and a natural flow that makes both everyday living and entertaining effortless. The stunning kitchen-dining area boasts white cabinetry, gorgeous granite countertops, a full-height subway tile backsplash, and stainless-steel appliances. A recently renovated main floor half-bath features elegant marble-style flooring. Upstairs, you'll find three spacious bedrooms and a beautifully updated full bathroom with a sleek vanity, tiling, and a tub-shower combo. Outside, you’ll find a deck overlooking the fully fenced backyard, complete with a gazebo, firepit area, and a hidden garden path to a reading nook in the summer. This rare gem blends charm, modern upgrades, and functional living. Don’t miss out, schedule your showing today. (id:53193)
3 Bedroom
2 Bathroom
1800 sqft
RE/MAX Preferred Realty Ltd.
8 Lancefield Place
Chatham, Ontario
Beautiful home with steel roof situated in Northwest Chatham near shopping, golf and all amenities. Large fenced yard with deck, double cement drive leading to a spacious double garage. This home is immaculate with three upper bedrooms and two lower bedrooms, just perfect for those families needing extra space. Two full baths and upper living room with beautiful hardwood flooring plus formal dining areas but also having a large family room with gas fireplace on the lower level providing for separate entertainment areas for the large family. The rear yard has a newer storage shed, is fully fenced and room to play, plus mature landscaping. A great package for you, call now and lets make it yours. (id:53193)
5 Bedroom
2 Bathroom
Gagner & Associates Excel Realty Services Inc. Brokerage
158 Red Pine Street
Blue Mountains, Ontario
FURNISHED ANNUAL RENTAL OR SEASONAL LEASE Experience the perfect blend of resort-style living and natural beauty in the highly sought-after Windfall at Blue community. Just a short stroll from Blue Mountain Village, you'll have easy access to boutique shops, incredible dining, and vibrant year-round entertainment. This prime location is also minutes from private ski clubs, world-class golf courses, the renowned Scandinave Spa, and the stunning shores of Georgian Bay, offering crystal-clear waters and picturesque beaches just a 5-minute drive away. Step inside this beautifully designed 3-bedroom, 3-bathroom home, where an open-concept layout creates an inviting and spacious atmosphere. The main floor features a cozy great room with a fireplace and flat-screen TV, a stylish dining area perfect for gatherings, and a fully equipped kitchen ready for your culinary creations. Upstairs, the primary suite boasts a luxurious 5-piece ensuite, while two additional well-appointed bedrooms, a full bathroom, and an upper-level laundry complete the space. As a Windfall resident, you'll enjoy exclusive access to The Shed, a Scandinavian-inspired amenity center featuring heated outdoor pools, a sauna, an exercise room, and a relaxing outdoor hot tub perfect for unwinding after a day on the slopes or trails.. Whether it's a seasonal escape or a year-round retreat, this home offers the ultimate mountain lifestyle. AVAILABLE JUNE 1/2025 (id:53193)
3 Bedroom
3 Bathroom
1500 - 2000 sqft
Century 21 Millennium Inc.
463176 Concession 24 Side Road S
Georgian Bluffs, Ontario
Location, Location, Location, with Many Potential Uses. #1. "50 ACRES" Working Farm with 5 Fenced Plots for Hay/Pasture. [ 38 ACRES WORKABLE ] #2. Wedding Venue Barn & Many locations for photos. #3. Home Based Business with Store Front Already in Place. #4. Maple Syrup with Over 1500 Trees and Sugar Shack with everything needed to get started. #5 Heated Work Shop with Water for many different options. BONUS area to practice your golf game is included!! Lake Charles is just a short drive for Water Activities. Vendor Take Back Mortgage OR Rent To Own is also an Option. (id:53193)
2 Bedroom
2 Bathroom
1100 - 1500 sqft
Keller Williams Realty Centres
442 Baldoon Road
Chatham, Ontario
Welcome to 442 Baldoon Road... A spacious 4-level home with 3+1 Bedrooms, 2.5 Baths, I/G Heated Pool and Hot tub, Double Car Attached Garage and numerous updates sitting on a 75' wide lot on the North side of Chatham. The main floor of this home features a nicely remodelled Kitchen and Dining Area with centre island and breakfast bar with seating for 8 people, a 'sunken' Living Room (currently used as a Formal Dining Room) with newer Floor and an inviting Family Room with Gas Fireplace. There's also a Laundry Room, Garage access and an updated 4-Pc Bathroom on the main. Upstairs you'll find 3 good-sized Bedrooms including the Primary Bedroom with W/I Closet and an updated 5-Pc Bath. The fully finished Basement offers a cozy Rec Room with Electric Fireplace, 1/2 Bath, 4th Bedroom, Workout Room, plenty of storage and below-grade access to the Garage. The tranquil backyard includes a rear deck, I/G Pool, Hot Tub, Storage Shed and Gazebo. Appliances are included! (id:53193)
4 Bedroom
3 Bathroom
2185 sqft
Exit Realty Ck Elite
1306 - 250 Pall Mall Street
London, Ontario
Here is your opportunity to live in one of Downtown London's classiest buildings. Wellington Park Condominiums is walking distance to Victoria Park, Richmond Row, Canada Life Place (former Budweiser Gardens), and on bus route to U.W.O. This unit is a penthouse unit on the 13th floor, facing West and offer approximately 1824sq.ft. Lease includes All Utilities (excluding person internet and cable). Underground parking is included. (Note pictures are from unit being vacant) (id:53193)
2 Bedroom
2 Bathroom
1800 - 1999 sqft
Streetcity Realty Inc.
780 5th Avenue E
Owen Sound, Ontario
In the heart of downtown Owen Sound, this charming 1 storey brick century home offers the perfect blend of historic character and modern convenience. Bright, spacious rooms welcome you into this well-cared-for family starter home, featuring three bedrooms, two full baths, and an updated kitchen. The cozy family room off the kitchen boasts a gas fireplace, creating a warm and inviting space for gatherings. Modern upgrades include a new roof (2021), a gas furnace, central air, and main floor laundry. The partially fenced backyard oasis is perfect for relaxation or entertaining complete with a concrete patio and privacy fence (2021), mature trees and a small green space for minimal maintenance and a new shed on concrete pad for added storage (2021). Just steps from the market, shopping, and Harrison Park, this home is move-in ready and ideally located! (id:53193)
3 Bedroom
2 Bathroom
1100 - 1500 sqft
Exp Realty
80 Kastner Street
Stratford, Ontario
This Hyde Construction bungalow to be built is more than just a house; it's a place to call home. Embrace the charm, comfort, and style of this remarkable residence and experience the difference that quality construction can make. This 1645 square foot bungalow with 2 bedrooms and 2 baths comes complete with hard surface flooring, quartz counters, gas fireplace, cathedral ceiling in great room, main floor laundry and many more features that exceed most standards. Contact Us today to schedule a private viewing or to learn more about this exceptional bungalow by visiting our finished model home at 117 Kastner Street. (id:53193)
2 Bedroom
2 Bathroom
1500 - 2000 sqft
Sutton Group - First Choice Realty Ltd.
51 Woodward Street
Bracebridge, Ontario
Stunning Fully Renovated Home in the Heart of Bracebridge! Step inside this beautifully transformed 3-bedroom, 1-bathroom semi-detached home and prepare to fall in love. Every inch has been thoughtfully updated to blend modern style with everyday comfort. From the moment you walk in, you'll be greeted by warm, inviting spaces bathed in natural light- the perfect setting to create lasting memories. A Home That Feels Brand New. Gorgeous new kitchen with sleek LG stainless steel appliances, fresh white cabinetry with under-cabinet lighting, a stylish backsplash, and a deep double stainless steel sink with a bold black faucet. Ideal for cooking and entertaining. Spa-inspired bathroom featuring a brand-new vanity, mirror, elegant black fixtures, and a fresh tile surround with a built-in niche. Your personal retreat after a long day. Bright, open-concept living with new LED pot lights with dimmers, fresh neutral paint, and popcorn ceilings removed for a crisp, modern feel. Cozy & efficient with brand-new electric radiant heaters, updated PEX plumbing, and a frost-free outdoor tap for year-round convenience. Stylish & functional updates throughout, including new flooring, trim, interior doors, décor switches, and a brand-new front door lockset. Nothing left to do but move in and enjoy! Nestled in a friendly neighborhood close to parks, schools, and all the charm of Muskoka living, this home is perfect for first-time buyers, downsizers, or anyone looking for a turnkey property. Plus, with a covered carport this home is as practical as it is beautiful. The hard work is done, now its time to make it yours! Don't miss out on this incredible opportunity. (id:53193)
3 Bedroom
1 Bathroom
700 - 1100 sqft
Engel & Volkers Toronto Central
50 Goderich Street E
Huron East, Ontario
Many uses! Single family or duplex or commercial property. Goes from street to street, large treed yard. Home has 2 units. Ground floor has 2 bedrooms, 1 is large with walk-in closet, double living room leading to deck. Unit has had complete makeover including new kitchen cupboards and upgraded bathroom. Upstairs unit has 1 bedroom, large living room. It also has had a complete makeover, including new kitchen cupboards and upgraded bathroom. Steel roof 2019. Exterior has been upgraded, vinyl siding, windows, doors, soffit, fascia, eavestrough and downspouts. Insulation upgraded, basement sprayed. Ideal starter, live in half and rent the other out to pay mortgage or retirement investment. "Listing Agent owns property". Property is being sold "as is". Seller gives no representation on warranties of any kind. (id:53193)
3 Bedroom
2 Bathroom
1500 - 2000 sqft
Century 21 Heritage House Ltd.
319370 Grey Rd 1 Road
Georgian Bluffs, Ontario
Welcome to this beautifully renovated side split home, nestled in a quiet family neighbourhood just North of Owen Sound. Thoughfully updated throughout, this home boasts a custom designed kitchen with hardwood floors and an open concept main floor kitchen, living and dining area with walkout to rear yard; that's perfect for entertaining. The second level has a spacious primary bedroom with walk-in closet and ensuite privileges, offering a quiet retreat. Two more bedrooms and the full bath finish the second level. The lower level includes a cozy family room with wood stove and stylish bar area, plus a dedicated office or fourth bedroom, and another full bathroom. This is ideal for anyone working from home or hosting guests. The basement offers even more living space with a large games/workout room and two ample storage rooms. This home is the perfect blend of modern comfort and functional space. The exterior detached double garage allows a great space for any handyman and the backyard oasis, gives a quiet place to relax beside the newer (2022) in-ground pool and hot tub area. (id:53193)
3 Bedroom
2 Bathroom
1500 - 2000 sqft
Ron Hopper Real Estate Ltd.
Tbd North Drive
Dysart Et Al, Ontario
Spacious 2-acre building lot with hydro available at the lot line and a driveway already installed. The cleared building site offers a great head start for your future plans. Located just minutes from the Eagle Lake Country Market and only 15 minutes from Haliburton Village, with convenient access to schools, shopping, dining, and other amenities. Year-round recreational opportunities nearby, including skiing at Sir Sam's. An excellent opportunity to build your home or getaway in a private, natural setting with modern conveniences close by. (id:53193)
RE/MAX Professionals North
153 Swarthmore Drive
Meaford, Ontario
Short-Term Monthly Rental: Century Farmhouse. Escape to a serene country retreat in this charming century farmhouse, located on the peaceful eastern edge of Meaford. Enjoy the best of both worlds; secluded tranquility with the convenience of being just a 5-minute drive from Meaford's vibrant downtown. Step out the door and onto the Georgian Trail, offering over 30 km of beautiful paths to explore. Perfect for a summertime getaway being just 5 mins from a beautiful sandy beach at Memorial Park. Plus close proximity to many golf courses and public tennis courts! Activities are endless. Whether you're unwinding in the countryside, enjoying a meal around the spacious dining table, or spending time with loved ones, this home is ideal for relaxation and connection. With 6 bedrooms and 3.5 bathrooms, there is ample space for family and friends. Plus, Thornbury and Meaford's dining, shopping, and charming small-town atmosphere are just a short drive away. Available June 15 through September 15. Min of one month stay. Utilities included. (id:53193)
6 Bedroom
4 Bathroom
3500 - 5000 sqft
Royal LePage Locations North
90 Abraham Drive
Stratford, Ontario
This 2-storey home in the City of Stratford offers great potential. The spacious open-concept layout features cherry hardwood flooring throughout the main floor, providing an inviting atmosphere for everyday living. The generous-sized rooms offer plenty of space for your family and guests. Located in a desirable neighbourhood, this home backs onto peaceful parkland setting with a nearby playground. Other nearby amenities include the renowned Stratford Theatre, local shops Downtown with pubs and restaurants, walking trails along the Stratford river, golf courses and so much more. Don't miss this opportunity to invest in a property that offers so much potential. Contact your Realtor today to schedule a viewing! Property is being sold on an "as is" basis. (id:53193)
4 Bedroom
7 Bathroom
2000 - 2500 sqft
Culligan Real Estate Limited
214339 Baseline Road
West Grey, Ontario
Nestled among mature maple and pine trees, this cozy year-round home sits on a beautiful 3.4-acre lot, perfect for nature lovers and outdoor enthusiasts. The main level offers a functional layout with a kitchen/dining area, a comfortable living room, and access to both east- and west-facing decks ideal for enjoying sunrises and sunsets. The second level features two bedrooms, including one with a private balcony overlooking the peaceful woods. The home is equipped with electric heat, propane, and a freestanding stove, along with a 4-piece bathroom. Additional features include a detached garage, multiple storage sheds, a dug well, and a septic system. Explore the property's many trails that lead to a scenic lookout tower with stunning elevated views. A peaceful retreat with year-round comfort just bring your vision and make it your own. All measurements and acreage are approximate. (id:53193)
2 Bedroom
1 Bathroom
1100 - 1500 sqft
Exp Realty
2731 Southwood Road
Gravenhurst, Ontario
Nestled in the serene countryside between Morrison and Muldrew Lakes, minutes to Sparrow Lake, this picturesque over 5 Acre vacant lot is a nature lover's dream just 90 minutes north of the GTA. Surrounded by lush forest, granite outcroppings and lakes nearby, this tranquil haven offers an idyllic retreat from the hustle and bustle of city life. Imagine waking up to the symphony of birdsong and the gentle rustle of leaves in the breeze. With ample space to roam and explore in ultimate privacy, this lot is a blank canvas waiting for your vision to come to life. High and dry, this lot has been partially cleared with the entrance installed off of the year round maintained road. Whether you dream of building a cozy cabin surrounded by towering trees or creating a larger custom home immersed in nature's beauty, this property provides possibilities for a peaceful and harmonious lifestyle. (id:53193)
RE/MAX Professionals North
33859 Golf Course Road
Ashfield-Colborne-Wawanosh, Ontario
Discover the perfect blend of country charm and modern convenience with this beautiful brick bungalow! Check out the fully paved driveway that leads to the attached garage. This spacious home offers 4 bedrooms, 3 bathrooms, surround sound and an abundance of natural light throughout. The open concept main floor features stunning maple floors, a bright kitchen with granite counter tops, a breakfast nook, a formal dining area and a spacious living room, all which overlook the acreage to the south. The primary bedroom boasts a walk-in closet and a 3-piece ensuite with a large walk-in shower. French doors lead out on to the interlocking patio and hot tub. A second main floor bedroom, an office with beautiful French doors with bevelled glass, a laundry closet and a conveniently placed 4-piece bathroom complete this level. The lower level is perfect for entertaining! Featuring in-floor heating and lots of storage options. The large rec room has a wet bar and features a cozy wood stove that is set against a stunning fieldstone hearth and natural wood mantel. Off to each side, there are 2 additional good sized bedrooms and a spacious 3-piece bathroom. Heading outside, take time to admire the extensive interlocking 2-tier patio, with accent lights. The 24'x40' detached 2-car garage was built in 2023. It offers in-floor heat, hydro, an indoor faucet and 10 ceilings. Situated just west of Sunset Golf Course and just a short distance to the shores of Lake Huron, this exceptional property offers the perfect balance of rural tranquility and recreational convenience. Located just a few minutes north of Goderich and set on nearly 25 acres of picturesque land with approximately 23 acres workable and drained. You won't want to miss out on this rare opportunity! (id:53193)
3 Bathroom
24 ac
RE/MAX Reliable Realty Inc
019589 6 Highway
Georgian Bluffs, Ontario
Welcome to this charming all-brick 3 bedroom, 2 bath bungalow, perfectly situated just south of Wiarton on Highway 6. Well-kept and lovingly maintained, this home offers comfortable living inside and out. Step through the dining room patio doors onto a spacious deck, ideal for relaxing or entertaining, with a fenced-in portion of the backyard perfect for kids or pets. The main level features a practical layout with bright, airy living spaces, while the full basement offers a large family room and ample storage. Whether you're looking for a full-time residence or a weekend getaway, this home delivers comfort and convenience. Outdoor enthusiasts will love the direct access to the nearby trail for walking, biking, and other recreational activities. Centrally located on the Bruce Peninsula, you're just minutes from Wiarton, Hepworth, Sauble Beach, and Owen Sound. Discover all this beautiful region has to offer from a home that's close to everything but still feels like your own private retreat. (id:53193)
3 Bedroom
2 Bathroom
700 - 1100 sqft
RE/MAX Grey Bruce Realty Inc.
447 Park Street W
West Grey, Ontario
End unit townhome backing onto a pond with finished basement by Candue Homes! This unit in Durham offers single level living with 2 bedrooms, main bath, and laundry all on the main level. An open concept kitchen/living/dining space features quartz countertops in your kitchen, a patio door walkout to your back porch, and hardwood staircase to the lower level. Down here, you'll find your rec room, third bedroom (with walk in closet), and another full bath. Home comes with a paved drive, sodded yard and Tarion Warranty (id:53193)
3 Bedroom
2 Bathroom
1100 - 1500 sqft
Keller Williams Realty Centres
107 Snow Apple Crescent
Blue Mountains, Ontario
WINFALL ANNUAL RENTAL. Furnished home on Snow Apple Crescent. This stunning 4+1 Bed, 3+1 Bath detached home is in the sought-after Windfall community, just minutes from Blue Mountain Resort and private Ski Clubs. Thoughtfully designed & full of natural light, this home offers a warm and inviting atmosphere, perfect for families looking to enjoy four-season living in an unbeatable location and community. The gourmet kitchen, featuring high-end appliances, ample counter space, and a functional layout that flows seamlessly into the open concept living and dining areas. The spacious fully fenced backyard is an outdoor retreat, complete with a huge, covered deck, outdoor furniture, BBQ, and a hot tub, ideal for year-round enjoyment. The property also includes a detached two-car garage and a two-car driveway. The finished basement offers additional living space, including a large family/media room, an extra bedroom, and a full bathroom, making it the perfect spot for movie nights or guest accommodations. Beyond the home, Blue Mountain is a haven for outdoor enthusiasts, offering skiing, snowboarding, hiking, golfing, cycling, and more. In the warmer months, enjoy Georgian Bays stunning beaches, boating, and water activities. Just minutes away, Blue Mountain Village and Collingwood provide boutique shopping, restaurants, and year-round entertainment. Tenants will also have access to the Shed, featuring hot and cold pools, sauna, fitness center, and a social lounge. This home backs onto a scenic walking trail in a quiet crescent of just 37 homes. A minimum one-year lease (open to an extended term). Utilities, snow removal, lawn care, and hot tub maintenance are extra. (id:53193)
5 Bedroom
4 Bathroom
2000 - 2500 sqft
Sotheby's International Realty Canada

