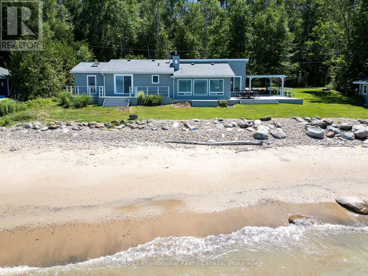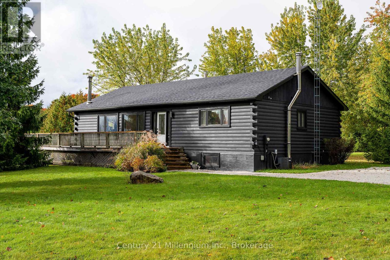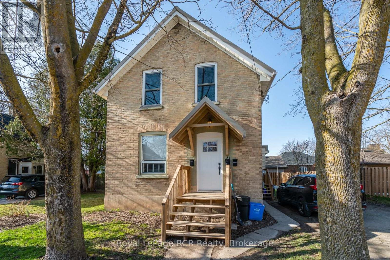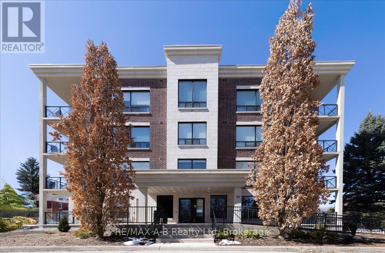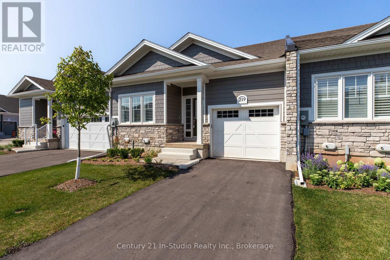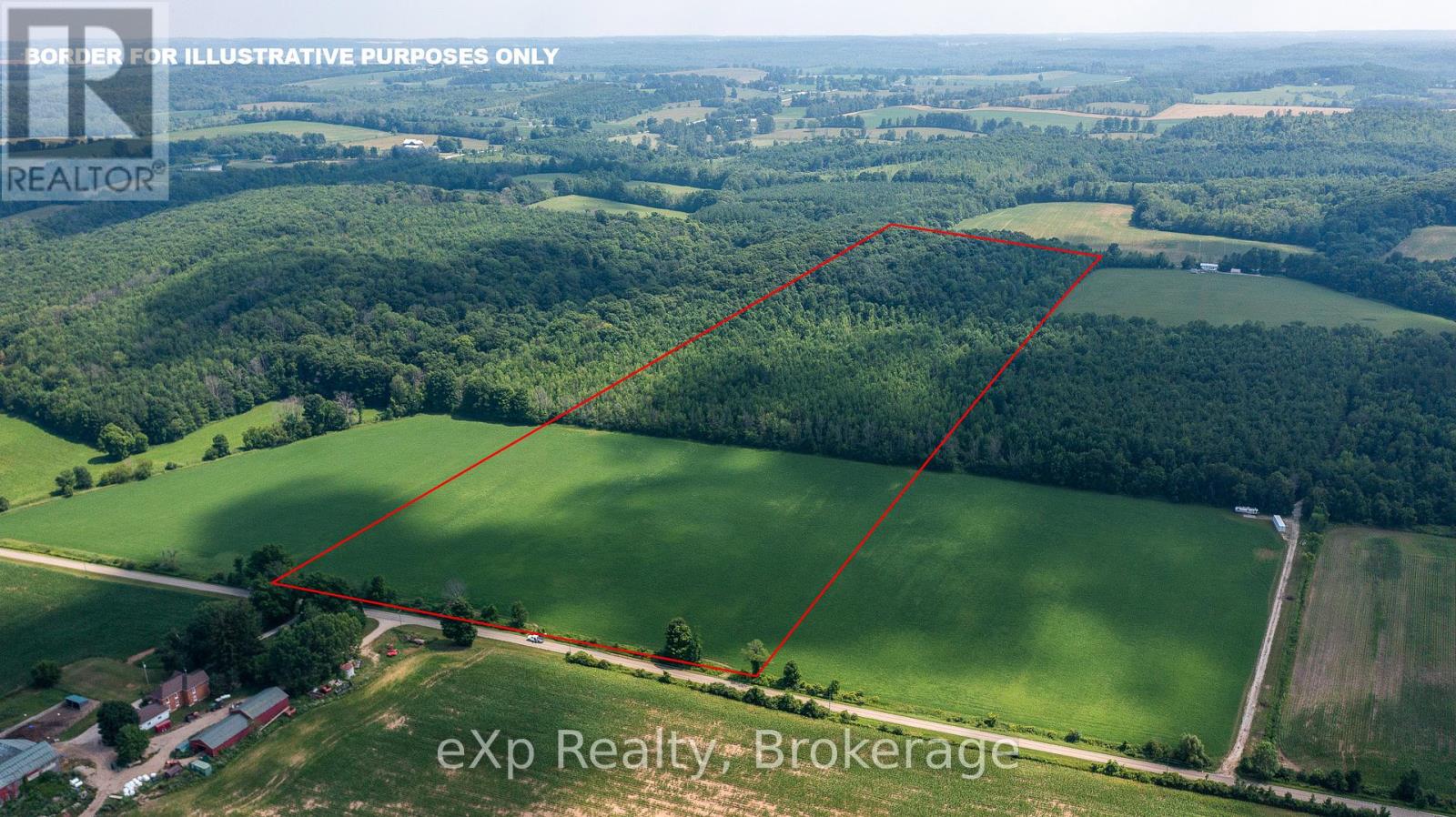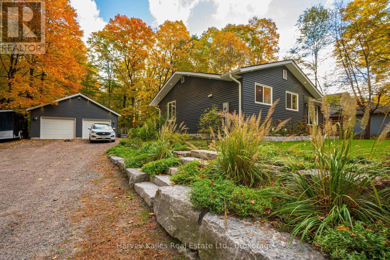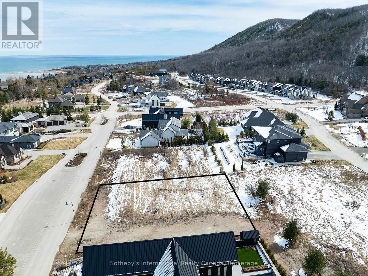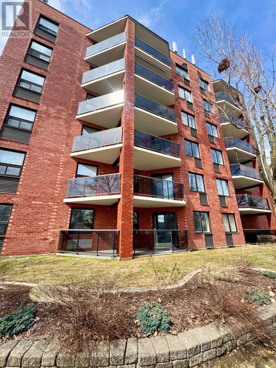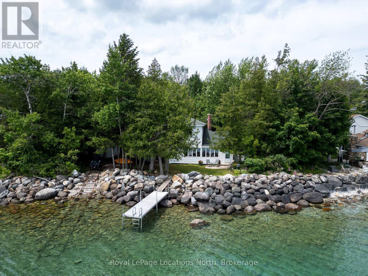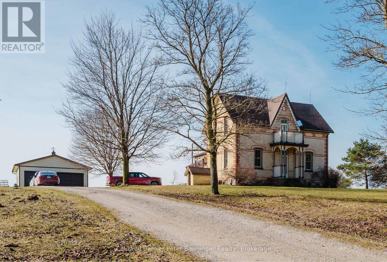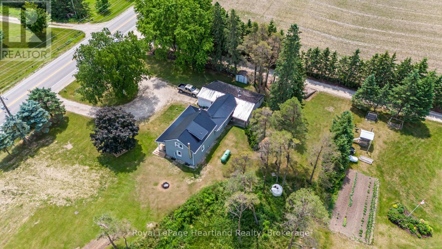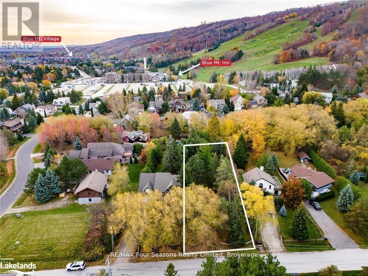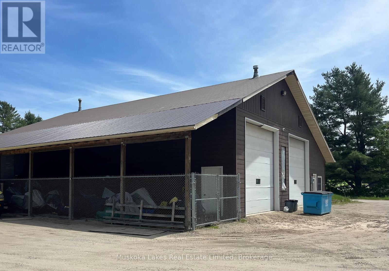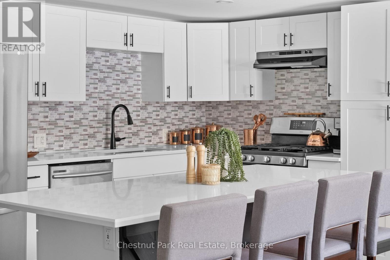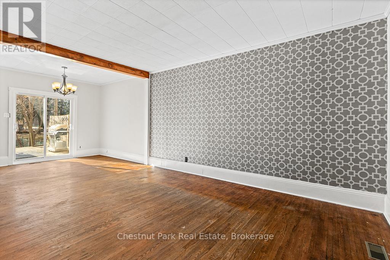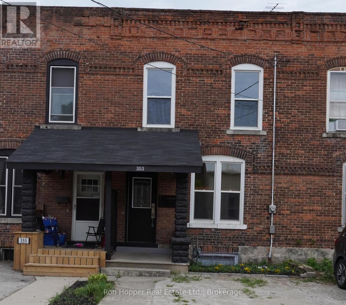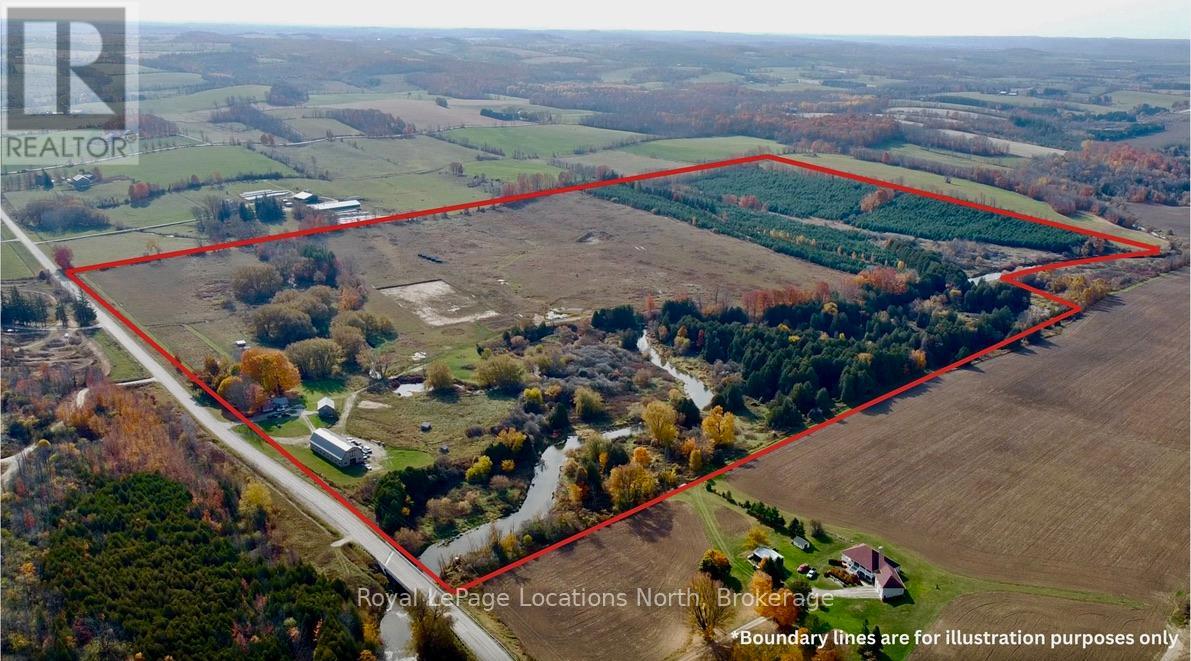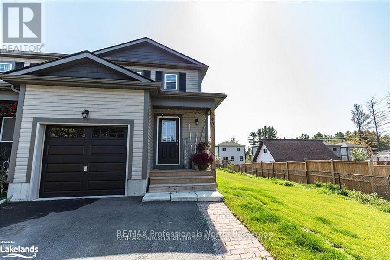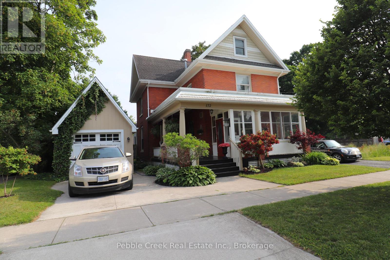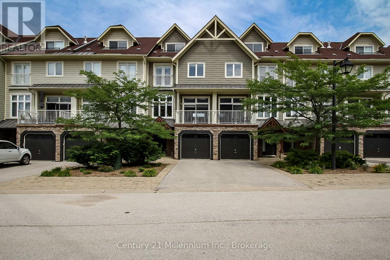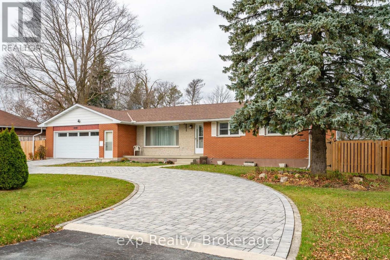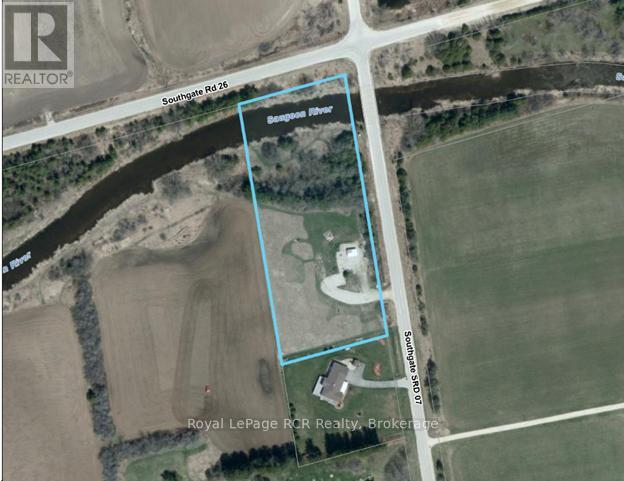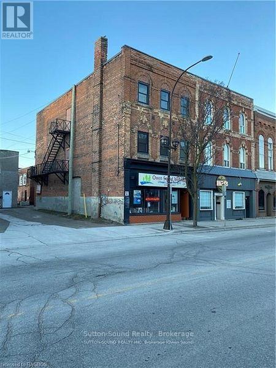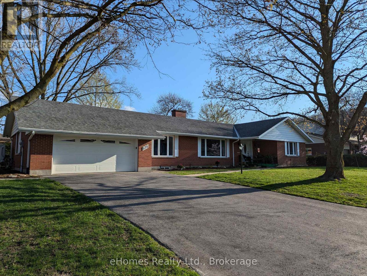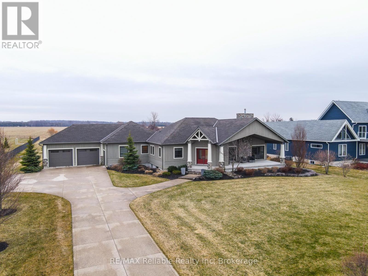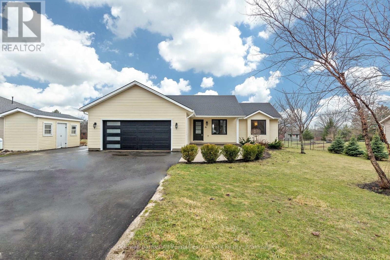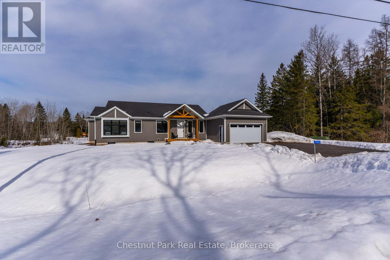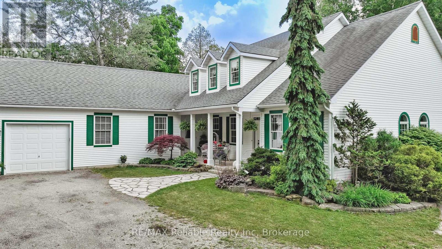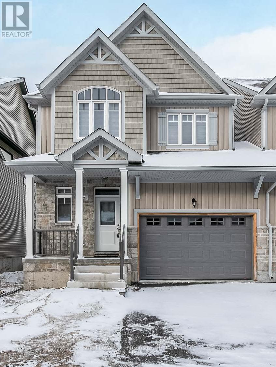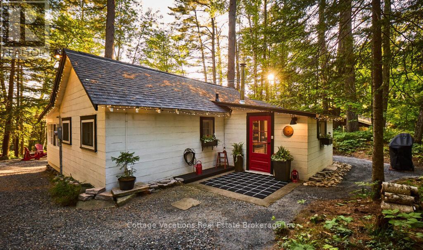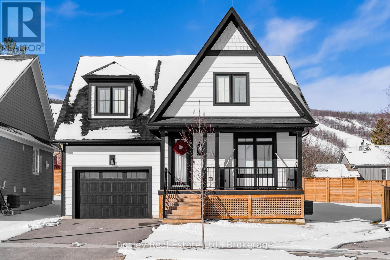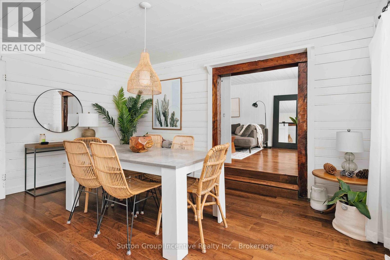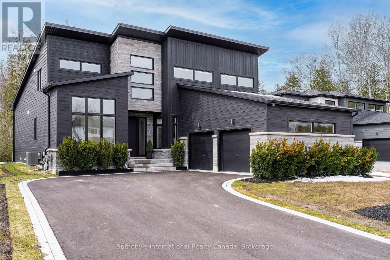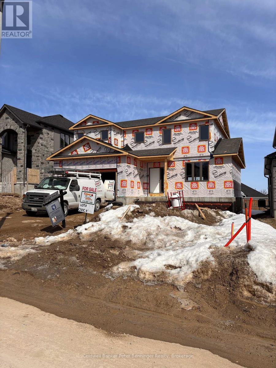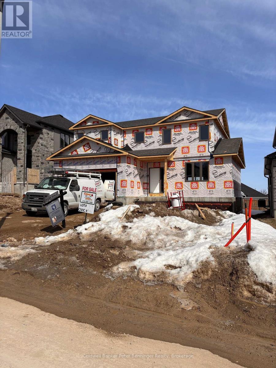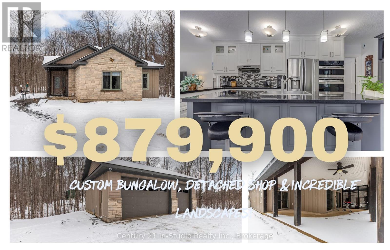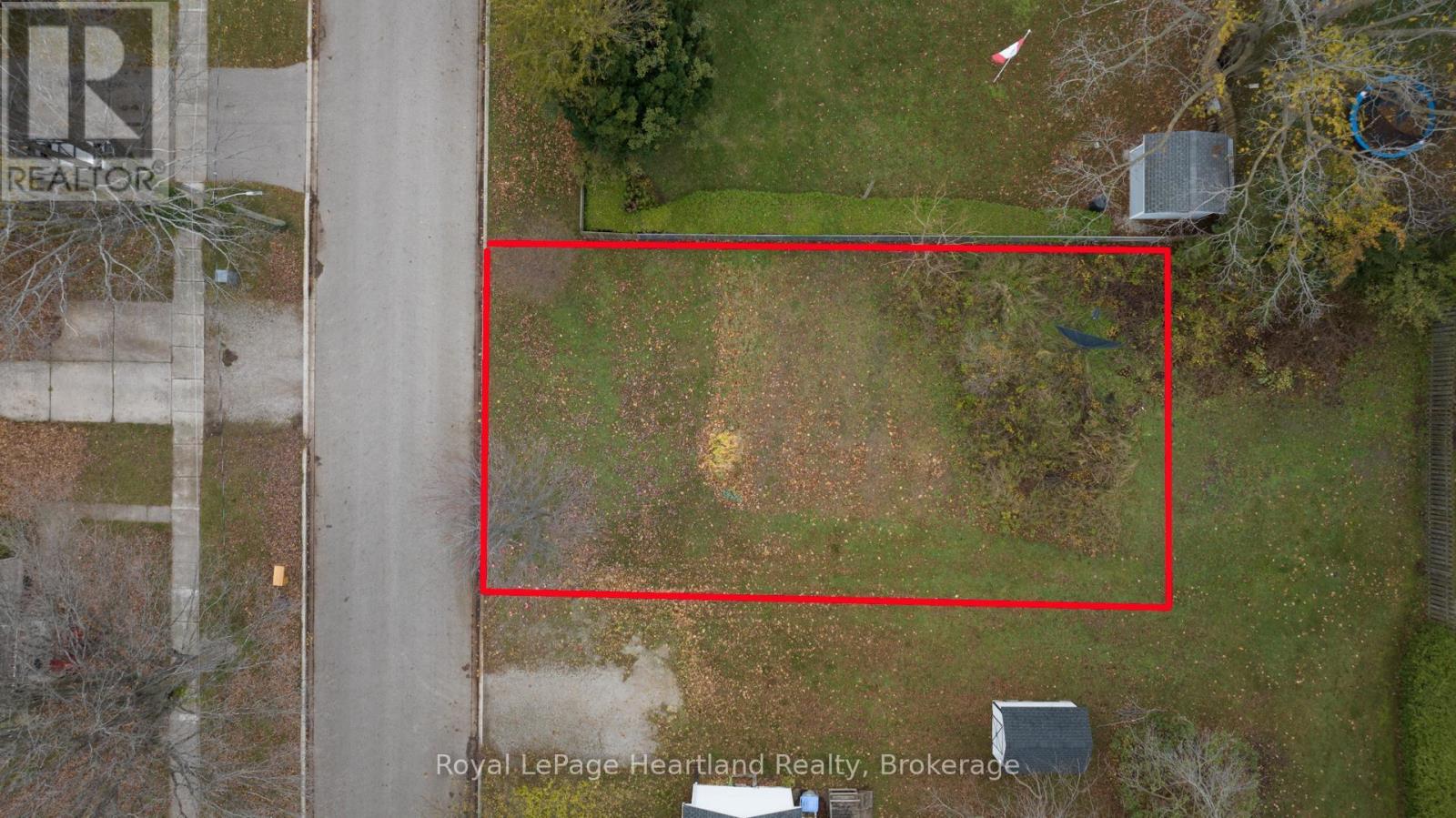797530 East Back Line
Chatsworth, Ontario
Wonderful farm land just south of Chatsworth. 103 Acres. Aproximately 35 acres of pasture, 65 acres of bush and 3 acres for house, barn and drive. (id:53193)
1500 - 2000 sqft
Sutton-Sound Realty
31755 Highway 6 And 10 Highway S
Georgian Bluffs, Ontario
This Turnkey operation restaurant has been a cherished local establishment for 40 years, serving hearty meals for over 20 years from 8-3 daily. Located on a bustling highway just south of Owen Sound, it attracts travellers heading to Wiarton , Sauble Beach and Tobermory, as well as the Local clients.The restaurant boasts a solid track record, know for its quality offerings and welcoming atmosphere. The Property includes a recently renovated two bedroom home, providing comfortable accommodation for staff or the owner. With ample parking for up to 30 . The restaurant ensures that customers can easily access the establishment ,even during peak hours.Additionally, the dedicated staff is not only trained but also committed to maintaining the restaurants reputation for excellent service and food quality. This operation represents a unique opportunity for anyone looking to invest in a well established business in a prime location. Direct wired Generator. (id:53193)
2 Bathroom
RE/MAX Grey Bruce Realty Inc.
195 Fraser Street
Meaford, Ontario
The Ultimate Family Beach Escape with Room to Grow. This charming 4-bedroom, 4-season beachfront cottage sits on a generous 129 feet of beautiful waterfront, offering stunning views, space to play, and memories waiting to be made.Tucked away at the end of a quiet private road, this cozy cottage has been thoughtfully updated in 2018 with a new roof, windows, and refreshed kitchen and bathrooms so it's move-in ready for summer fun or year-round living.Inside, the open kitchen and dining area flows into a bright, split-level living room perfect for movie nights, board games, or relaxing by the fire. Step outside to spacious decks, with room for a hot tub, and your own private beach area, where kids can splash, explore, and build sandcastles all day long.The primary bedroom is a peaceful retreat with its own ensuite and walkout to the beach, while a large, light-filled bunk room offers plenty of space for sleepovers, a playroom, or even a family fitness room or home office. The property comes with approvals in place for a brand-new, contemporary 2-storey home a perfect opportunity to grow with your family or build your dream lake house.Looking to expand? Two additional vacant lots (MLS X12074163 Lot 54 & Lot 55 Barker St with easement over 195 Fraser Street) are available, making it easy to create a multi-generational family compound. The road is privately maintained through the Christie Beach Cottagers Association for just ~$275/year.This is more than a cottage its where lifelong family memories begin. (id:53193)
4 Bedroom
2 Bathroom
1500 - 2000 sqft
Sotheby's International Realty Canada
316634 3rd Line
Grey Highlands, Ontario
THIS BEAUTIFULLY RENOVATED HOME is move in ready to be used as a full-time residence, ski chalet or country retreat. This 5.32-acre property is located close to Georgian Peaks and the Town of Thornbury. The home has a wrap around deck to enjoy the outdoors on those nice sunny days. Main floor living includes large open concept kitchen, living and dining room as well as a beautiful sun room. The primary bedroom, large 3-piece bathroom, 2nd bedroom (or office) are all located on the main floor as well as the laundry room just off the kitchen. The downstairs consists of an extra-large family room and two bedrooms with a full bathroom. Both levels of this home have air tight wood stoves which adds ambience and another form of heat source. The property has a large 3 car garage/shed to store cars and machinery. This property needs to be seen to be appreciated. (id:53193)
4 Bedroom
2 Bathroom
1500 - 2000 sqft
Century 21 Millennium Inc.
134 9th Street
Hanover, Ontario
Great brick duplex in good area of town with market-value rents. Both units are currently rented. Upper unit is rented for $1281.25 + 40% of the total utilities (Hydro, Gas, Water). Lower unit, which includes the back deck and basement, is currently rented for $1600 including Hydro, Gas & Water. Both units included Stove, Fridge, Washer and Dryer. Building has been well maintained and is in great condition. New metal roof 2019. Furnace 2011. As well, the lower unit has a newer kitchen, newer shower and vanity in the bath room, a newer closet in the bedroom, newer entrance door and newer washer and dryer. The upper unit has a newer entrance door, newer washer and dryer, and a newer range hood. The property has a large yard with storage shed and a double-wide driveway. Great investment property! Affordable 1st time investment opportunity - you live in one unit and let the other help pay your mortgage! Hydro Costs $855 (2024). Gas Costs $1085 (2024). Water/Sewage Costs $1500 (2024). (id:53193)
2 Bedroom
2 Bathroom
1100 - 1500 sqft
Royal LePage Rcr Realty
405 - 36 Front Street
Stratford, Ontario
Sophisticated Penthouse Living by the Avon River. Discover the pinnacle of luxury in this stunning 3,500 square foot penthouse condominium, perfectly situated just steps from the picturesque Avon River and within walking distance to the vibrant heart of downtown Stratford. Offering a rare blend of elegance, space, and location, this residence is designed for those who appreciate both refined living and the charm of a walkable community. From the moment you enter, you are greeted by soaring 10-foot ceilings and an abundance of natural light that floods the open-concept living spaces. Floor-to-ceiling windows frame tranquil views and create a seamless connection between the indoors and the surrounding beauty. Every detail has been meticulously curated, featuring luxury finishes throughout from wide-plank hardwood floors and custom millwork to high-end cabinetry, stone countertops, and designer lighting. The gourmet kitchen is a chefs dream, fully equipped with premium appliances, a spacious island, and elegant finishes, making it ideal for both everyday living and entertaining. The expansive living and dining areas flow effortlessly to a private terrace, perfect for alfresco dining or simply enjoying peaceful evenings. The penthouse offers generously sized bedrooms, the master has a spa-inspired ensuite bath, custom closets, and thoughtfully designed spaces for rest and relaxation. The primary suite is a true retreat, complete with a luxurious ensuite, 2 walk-in closets, and private access to a second terrace of the large den with a fireplace. Additional highlights include secure underground parking with 3 spaces, secure elevator entrance, and exclusive building amenities. Whether you are enjoying the Stratford Festival, riverside strolls, or the eclectic shops and restaurants of downtown, this prime location places you at the centre of it all. A rare offering where sophistication meets convenience welcome to penthouse living at its finest. (id:53193)
2 Bedroom
3 Bathroom
3500 - 3749 sqft
RE/MAX A-B Realty Ltd
19 - 219 Ironwood Way
Georgian Bluffs, Ontario
Welcome To 219 Ironwood Way. This Fabulous 1213 SqFt Bungalow Townhouse Has Everything You Need. Steps To Georgian Bay And The Iconic Cobble Beach Lighthouse, This 2 Bedroom, 2 Bath Townhouse Has 9 Foot Ceilings On The Main Floor And OVER $50,000 In UPGRADES, Including: Addition Of 7 Foot Kitchen Island With Quartz Countertop, Quartz Countertops In Kitchen And Baths, Upgraded Kitchen Cabinets With Backsplash And Valance LED Lighting, Upgraded Bathroom Cabinets And Sinks, Porcelain Floor Tiles In Both Bathrooms and Laundry, LED Pot Lights In Kitchen And Foyer With Dimmers, Frigidaire Stainless Steel Appliances, White Washer And Dryer, Primary Shower With Side Bar/Hand Shower, Pot Light In Main Bathroom Shower, Upgraded Engineered Hardwood Floors, Upgraded Liberty Sump Pump With Marine Deep Cycle Back-Up Battery, Central Vacuum Plus Accessories, Hunter Douglas Palm Beach Shutters, Decorative Window Film On Front Door Window And Sidelight, Water Softener And Garage Door Opener With 2 Remotes. The Bright Lower Level Offers Room To Grow With Potential For Additional Bedrooms, Family Room And A Roughed-In Bath. The Garage Is Insulated, Drywalled, Primed And Painted. This Townhouse Is Also Pet And Smoke Free! Let's Not Forget About Cobble Beach Amenities...Golf Course, Private Beach Club With Two Firepits And Watercraft Racks, Outdoor Pool And Hot Tub, 260 Foot Day Dock, U.S. Open Style Tennis Courts, Bocce Ball Court, Beach Volleyball Court, Fitness Facility, Steam Room, 14KM Of Walking Trails, 18KM Of Cross Country Ski/Snowshoe Trails, Golf Simulator, Driving Range, Restaurant, Patio & Spa! Truly This Is The Lifestyle You Have Been Waiting For! Don't Miss This One! (id:53193)
2 Bedroom
2 Bathroom
1200 - 1399 sqft
Century 21 In-Studio Realty Inc.
Con 11 Pt Lot 7, Sideroad 8
Meaford, Ontario
Located between the town of Meaford and Walters Falls, this stunning 30-acre property offers the perfect blend of open farmland and picturesque woodland, making it an ideal location to build your dream home. The front 11acres feature flat, fertile land currently being farmed, while the rear 19 acres transition into gently rising bushland, providing privacy, scenic views, and a natural retreat. With ample space for a custom build, hobby farming, or outdoor recreation, this property is a rare opportunity to own a piece of Grey County's beautiful countryside. (id:53193)
Exp Realty
131 Stonebrook Way
Grey Highlands, Ontario
Welcome to your dream home in the heart of Markdale! This easy-going and comfortable freehold end unit offers a hassle-free lifestyle in a prime location. Forced air gas heating makes heating comfortable and affordable. Step into your fully fenced backyard, complete with a tile slate back patio. Perfect for relaxing or entertaining, it's your own private retreat. Engineered hardwood floors on the main level add a touch of elegance to your living space. The convenience of upper-level laundry simplifies your daily routine. Electric forced air has been installed in the garage. Central vac rough-in ready for you final touch. Water has been hooked up to the refrigerator for easy access for water and crushed ice. A new back shed adds extra storage space for your belongings, keeping everything organized and easily accessible. The drywalled basement expands your living area, providing additional space for recreation or hobbies. Basement is 90% complete. A builder built 3-piece bathroom in the basement adds to the convenience. Parking is a breeze with space for 4 cars on the driveway and 2 in the garage with inside entry. Where you have guests over or a growing family, you'll never have to worry about finding a spot. Enjoy the perks on a contemporary design and the assurance of modern construction standards. Proximity to the brand new hospital and Chapmans Ice Cream Head Office ensures that you're at the centre of convenience and community. In summary, this easy living freehold end unit townhome offers a perfect blend of style, comfort, and convenience. Don't miss the chance to call this wonderful place your home! (id:53193)
3 Bedroom
4 Bathroom
1500 - 2000 sqft
RE/MAX By The Bay Brokerage
59 Deer Lake Road
Huntsville, Ontario
Welcome to your dream home, nestled in the heart of Port Sydney. This modern home exudes an inviting and cozy atmosphere, with a bright and airy main floor living area that is bathed in natural light. Whether you're seeking a retreat or a permanent home, this three-bedroom, two-bathroom home is perfect for family living. The spacious, open concept layout flows effortlessly from room to room, while the heated two-car garage provides ample storage for your outdoor gear and over flow. Step outside and you will find an outdoor paradise complete with an outdoor cooking centre, hot tub, gazebo and fire pit all exposed the private forested area at the back of the house. This private backyard is an absolute treat and will elevate your quality of life. Whether you're entertaining or relaxing, these features make outdoor living a breeze. This spacious lot includes flat grassed areas, professional landscaping, including a vegetable garden and armour stone lined driveway. The homes interior and exterior show attention to detail and pride of ownership. A place where you will find a move in now, ready to use home. Where everything has been done for you and all your need to do is get comfortable in your new space. It's time to relax! As an added bonus the location is ideal! Situated on a year-round road and close to both Bracebridge and Huntsville. Just a stones throw away from Mary Lake, where you will find a public beach with clear waters. Perfect for swimming, picnicking, and scenic walks. Nature enthusiasts will be delighted by the nearby Port Sydney Falls, offering trails to stroll along the water and opportunities for outdoor exploration.This home isn't just a place to live; it's a lifestyle. If you've been searching for a home that combines comfort, privacy, and access to nature, your search ends here. It's time to make a move to beautiful Muskoka and start the next chapter in your story. (id:53193)
3 Bedroom
2 Bathroom
1100 - 1500 sqft
Harvey Kalles Real Estate Ltd.
1314 Hunter Creek Road
Minden Hills, Ontario
This 88.46 acres parcel of land has mixed zoning. 66.22 acres is extractable with a Class B licensed pit and quarry. The licensed site is zoned M2. The remainder of the land is zone RU. The license allows 20,000 tons of material to be removed per year. There is a large ridge of flagstone that runs the length of the property and there is a good mixture of sand, gravel and granite. The pit can be closed and remediated. Potential to sever lots or build your own home with great privacy having over 3,300' of frontage on a Township Road. Just minutes to Minden. (id:53193)
88 ac
RE/MAX Professionals North
106 Stone Zack Lane
Blue Mountains, Ontario
An exceptional opportunity awaits at 106 Stone Zack Lane, one of the few remaining building lots in the prestigious Georgian Bay Club community. Detailed architectural plans are available, allowing you to build immediately and create a custom luxury home in this sought-after enclave. This fully serviced lot offers a rare chance to craft a residence with a backyard facing the golf course, surrounded by elegant homes and breathtaking natural scenery. As a property owner, you have the opportunity to become a Veranda Member, placing you in line for full Golf Club Membership at the Georgian Bay Clubone of Ontarios most prestigious private golf communities. This exclusive pathway grants access to world-class amenities, refined social events, and an unparalleled golf experience. Perfectly positioned between Georgian Peaks Ski Club and Georgian Bay Club, this prime lot offers potential Georgian Bay views to the north and the stunning Niagara Escarpment to the south. Enjoy four-season living with easy access to Blue Mountain Resorts skiing, hiking, and outdoor adventures, as well as the charming town of Thornbury, known for boutique shopping, fine dining, and waterfront activities at Thornbury Harbour. This lot is part of Grey Common Elements Condominium Corporation No. 81, with a $225/month fee covering road maintenance, snow removal, lighting, landscaping, and reserve funds. All eligible development charges have been prepaid, with any remaining fees due only at the time of building permit application. HST is in addition to the purchase price. Architectural guidelines and subdivision covenants ensure a cohesive and upscale community aesthetic while allowing for a spectacular custom home or weekend retreat. With detailed plans in place, your dream home is closer than everdont miss this rare chance to build in one of Ontarios most sought-after golf communities. (id:53193)
Sotheby's International Realty Canada
101 - 101-536 11th Avenue
Hanover, Ontario
Welcome to 101 - 536 11th Ave, in the heart of Hanover! This move in ready two-bedroom condo offers a prime location within walking distance to local amenities and the downtown area. Situated on the main floor with a gate off the patio leading directly to the parking lot providing easy access for pets and groceries. This unit features a spacious open-concept living and dining area, a practical kitchen, 2 bedrooms, 1.5 baths and a utility room with laundry and storage. Enjoy low-maintenance living in a convenient setting! This unit has been freshly painted and new flooring has been installed. The monthly condo fee is $375.00 it may go up in July. Immediate possession is available (id:53193)
2 Bedroom
2 Bathroom
1200 - 1399 sqft
RE/MAX Land Exchange Ltd.
313 Cedar Ave
Meaford, Ontario
Welcome to 313 Cedar Ave, a charming 5-bedroom, 2-bathroom home located in the picturesque Meaford, ON. Nestled on the shores of the breathtaking Georgian Bay, this property offers over 120 feet of pristine waterfront, providing an unparalleled living experience with spectacular views and serene surroundings. Step inside and be greeted by a spacious, open-concept living area filled with natural light and designed for comfort. The living room offers a cozy fireplace that invites you to relax and enjoy the beautiful bay views through large, panoramic windows. Five bedrooms provide plenty of space for family and guests. Outside, the property truly shines. Step out to the private sitting area where you can savor your morning coffee while watching the sunrise over the water and the humming birds play in the trees. The expansive yard leads to your private waterfront, perfect for swimming, boating, or simply soaking in the tranquility of Georgian Bay. Enjoy a beautiful fire pit area right on the shore enhancing the outdoor living space, making it ideal for entertaining or quiet evenings under the stars. Additional features include a spacious a 1 car garage, and large shed offering ample storage for all your toys. Located just minutes from downtown Meaford, you'll enjoy easy access to local shops, restaurants, and recreational activities, while still relishing the peace and privacy of waterfront living. Don't miss the opportunity to own this exceptional property at 313 Cedar Ave, Meaford, ON. Experience the perfect blend of comfort, and natural beauty while creating family memories what will last a life time. - schedule your private viewing today and make this waterfront dream home yours! This captivating home is waiting for you at 313 Cedar Ave. Embrace the lifestyle you've always dreamed of on the stunning shores of Georgian Bay. Contact today to learn more and to arrange your personal tour. (id:53193)
5 Bedroom
2 Bathroom
1500 - 2000 sqft
Royal LePage Locations North
441812 Concession 8 Ndr
West Grey, Ontario
Spectacular 1890 Farmhouse situated on 4.5 acre parcel. Great pride of ownership, sitting at the top of a hill giving a fabulous view in all directions. Home has 4 generous sized bedrooms and 4pc bathroom on the upper level. Main level has a recently remodelled kitchen with stone counter top, appliance package included. Bright dining area, sitting room, large living room with airtight wood stove, 2 pc bath/laundry room combined. At the rear of the home you have the mudroom, great toy room and office space. This back section would be great for many other uses, would be perfect for an in house business. Many updates in the last while, such as plumbing and wiring, 200 amp service, heat pump heating, 2 ductless heat unit. Home has received a fresh coat of paint, flooring replaced in all rooms except the primary bedroom, kitchen, and upper hallway. Some windows have recently been replaced, some still have broken seals. Three of the bedrooms were insulated and dry walled. Home is spacious offering approx. 1975 sq ft of finished living space. Outbuilding is 40X26 with 16X26 heated and 23X26 being used as a car garage. There is also a 10X10 garden shed and a 12X16 wood shed. Call for your personal viewing! (id:53193)
4 Bedroom
2 Bathroom
1500 - 2000 sqft
Coldwell Banker Peter Benninger Realty
341149 Grey Rd 28
West Grey, Ontario
Time to stop dreaming and start moving! This tastefully updated 2 bedroom, 2 bath home boasts the benefits of many renovations completed inside, including but not limited to, kitchen, flooring and bathrooms, as well as new siding and metal roof in the last 3 years while still showcasing the beautiful features of yesteryear and an original log home. Located on over a sprawling 1.4 acre lot just one road North of the outskirts of Hanover allowing for a quick drive or bike ride to the convenience Hanover boasts including big box options such as Walmart, Canadian Tire, Food Basics, as well as downtown boutique shopping and dining, healthcare, schools and so much more! A Convenient Commute to Bruce Power, the beaches of Lake Huron, in addition to many local lakes, Owen Sound and so much more! Are you ready to escape the hustle and bustle and enjoy a country, yet still convenient home? Call Your REALTOR Today To View What Could Be Your New Home, 341149 Grey Road 28, Hanover, ON. (id:53193)
2 Bedroom
2 Bathroom
1100 - 1500 sqft
Royal LePage Heartland Realty
Lot 9 126 Settlers Way
Blue Mountains, Ontario
Walk to the ski slopes at Blue Mountain! Location, location, location...this spacious 65 by 241 foot deep lot with mature trees has gas, hydro, sewers and water at the lot line. In an area of high end chalets/homes and within walking distance to all of the amenities at Blue Mountain including skiing, Monterra golf and tennis, Blue Mountain Inn and Blue Mountain Village shops, restaurants and entertainment. Enjoy hiking, cycling, snowshoeing and skiing at your doorstep, just 10 minutes to downtown Collingwood and beaches. Looking for a special piece of land to build your dream home or weekend retreat? Call now! (id:53193)
RE/MAX Four Seasons Realty Limited
1218 Rosewarne Dr Pvt Drive
Bracebridge, Ontario
Welcome to 1218 Rosewarne Drive. This is a unique commercial property with outstanding access to highway 11. This warehouse/shop has 2400 SQ feet of space. there are two garage bays each with drive through entrance/exit. The building also has an attached 600 SQ feet office and bathroom. Call to see this unique oportunity. (id:53193)
2 ac
Muskoka Lakes Real Estate Limited
457 Stephenson 1 Road E
Bracebridge, Ontario
Nestled in a charming community, this beautifully renovated 2-bedroom, 2-bathroom home offers the idea blend of rural tranquility and modern convenience. Completely transformed, it features a bright, open-concept layout with brand-new electrical and plumbing systems, an upgraded forced-air propane heating system with a heat pump for year-round efficiency, and new shingles added in 2022.The thoughtfully designed kitchen showcases quartz countertops, a spacious island, and brand-new appliances suitable for entertaining. The primary bedroom includes a walk-in closet and a newly added ensuite bathroom, while a versatile second bedroom and a convenient mudroom enhance functionality. A three-season Muskoka room invites you to take in the beauty of the 2.24-acre property. Additional updates include new blown-in attic insulation for improved energy efficiency. The basement offers ample storage and potential for further development. The attached 1.5-car garage has been upgraded with new insulation and a freshly poured concrete floor. Enjoy the peacefulness of country living while being just 15 minutes from Bracebridge and 20 minutes from downtown Huntsville, providing easy access to shopping, dining, and essential amenities. This move-in-ready home offers the best of rural living with modern upgrades, ideally situated in a community where Muskokas natural beauty meets everyday convenience. (id:53193)
2 Bedroom
2 Bathroom
1100 - 1500 sqft
Chestnut Park Real Estate
1068 2nd Avenue W
Owen Sound, Ontario
Are you looking for a centrally-located family home; investment property or first-time home? Welcome to 1068 2nd Ave West in Owen Sound. Featuring a charming 1 1/2 story home with plenty of main floor living space, hardwood floors, sliding doors to a rear deck and updated pass-through kitchen. There is also a convenient main floor office space leading to the back yard with a separate entrance. Bonus features include a large covered front porch/mudroom to enjoy your morning coffee plus a covered rear porch, a great place to keep an eye on the kids playing in the deep yard! There are 3 carpet-free bedrooms, all with hardwood floors, plus the main bathroom located on the second level. This home features plenty of lower-level storage space, an extra-large carport to park and additional room for toys. Store your gardening tools and lawnmower in the sizable on-site shed. Walking distance to most downtown amenities and restaurants, the beautiful harbour and waterfront; this affordable home awaits a new owner. (id:53193)
3 Bedroom
1 Bathroom
700 - 1100 sqft
Chestnut Park Real Estate
13495 Highway 35
Minden Hills, Ontario
Licensed and operating Class B pit and quarry on Highway 35, less than 5 minutes north of Minden. This active site consists of 7.48 hectares of licensed quarry/pit and has good quantities of sedimentary landscape stones along with gravel and lower-grade materials. Approximately 100,000 tonnes of material are left in the area that is currently being extracted plus approximately 3 untouched acres at the back of the property. Landscape dimensional stone features good brightness in the rock and colour variation. The site is mainly zoned M2 with excellent highway frontage allowing for a variety of uses. Two-phase, 200 amp service on site. Sitting less than 2 hours from GTA and just 1 hour from Highway 11. Easy access with a gated driveway off of a provincial highway. Ideal for a landscape business with excellent highway exposure and ample raw material available. Book your private tour today! (id:53193)
Century 21 Granite Realty Group Inc.
353 11th Street E
Owen Sound, Ontario
Great duplex with a solid income. Gross income over $41,000 and has a cap rate of 7%. Net income of $30,000 a year carries the mortgage. Completely renovated in 2021 - all new kitchens, bathrooms, flooring, drywall and roof. New air conditioning in 2024. Main floor offers a large one bedroom unit with 9' ceilings, private laundry, basement storage and private parking at rear of building. Main floor is currently vacant and was rented for $ 1600 inclusive. Second floor contains two large bedrooms, in-unit laundry and private parking at the front of the building. Currently rented for $1850 inclusive. Building has been inspected by fire department and city building officials. Expenses: hydro - $2266, gas -$1537, water/sewer -$1383, taxes - $2311, insurance - $1032. Rear parking is by deeded right of way to private gravel drive. (id:53193)
3 Bedroom
2 Bathroom
1100 - 1500 sqft
Ron Hopper Real Estate Ltd.
137662 Grey Road 12
Meaford, Ontario
This rare property offers over 130 acres of scenic rolling hills with more than 3700 ft of river frontage. It is the ideal location for your dream estate & provides a blank canvas for a state-of-the-art equestrian centre. The newly constructed 40' x 100' barn, completed in 2021, is fully insulated (spray foam), 2-inch thick spruce wood paneling throughout & designed to accommodate 12 stalls, a wash stall, a feed room, a tack room & a full hay loft. 60 acres of fenced no spray/organic pasture land is ready for use. All paddocks are fenced with high-tensile coated steel & equipped for electric fencing. Six paddocks have water lines & multiple shelters. The thoughtful gate placements & double fencing layout was installed with fox hunts & cross-country events in mind. Extensive landscaping was completed in 2021, including a professionally laser levelled 200' x 400' outdoor arena with proper drainage, designed for large equestrian events. Multiple ponds have been constructed & farm road improvements include a reinforced bridge over the Minniehill Creek. The original farmhouse has undergone some interior renovations & has a new steel roof. You can utilize the existing farmhouse for stable hands or use while building your dream home on the rolling hills with exceptional views. The back 40 acres features a tree plantation (planted in 2011) that qualifies for the Ontario Managed Forest Tax Incentive Program, offering a 75% reduction in property taxes. The Vincent Silty Clay Loam soil is very fertile & has good drainage, perfect for cash crops & hay production. Along the Big Head River, you'll discover massive ancient cedars & excellent campsite locations, as well as renowned fishing opportunities. Enjoy canoeing, kayaking, or floating down the river all summer long. With over 2000 feet of highway frontage, this property also has potential for severance opportunities. This is a MUST SEE to truly appreciate the opportunities this stunning piece of land offers. (id:53193)
3 Bedroom
1 Bathroom
1100 - 1500 sqft
Royal LePage Locations North
137662 Grey Road 12
Meaford, Ontario
This rare property offers over 130 acres of scenic rolling hills with more than 3700 ft of river frontage. It is the ideal location for your dream estate & provides a blank canvas for a state-of-the-art equestrian centre.The newly constructed 40 x 100 barn, completed in 2021, is fully insulated (spray foam), 2-inch thick spruce wood paneling throughout & designed to accommodate 12 stalls, a wash stall, a feed room, a tack room & a full hay loft. 60 acres of fenced no spray/organic pasture land is ready for use. All paddocks are fenced with high-tensile coated steel & equipped for electric fencing. Six paddocks have water lines & multiple shelters.The thoughtful gate placements & double fencing layout was installed with fox hunts & cross-country events in mind. Extensive landscaping was completed in 2021, including a professionally laser levelled 200 x 400 outdoor arena with proper drainage, designed for large equestrian events. Multiple ponds have been constructed & farm road improvements include a reinforced bridge over the Minniehill Creek.The original farmhouse has undergone some interior renovations & has a new steel roof. You can utilize the existing farmhouse for stable hands or use while building your dream home on the rolling hills with exceptional views. The back 40 acres features a tree plantation (planted in 2011) that qualifies for the Ontario Managed Forest Tax Incentive Program, offering a 75% reduction in property taxes. The Vincent Silty Clay Loam soil is very fertile & has good drainage, perfect for cash crops & hay production.Along the Big Head River, you'll discover massive ancient cedars & excellent campsite locations, as well as renowned fishing opportunities. Enjoy canoeing, kayaking, or floating down the river all summer long.With over 2000 feet of highway frontage, this property also has potential for severance opportunities. This is a MUST SEE to truly appreciate the opportunities this stunning piece of land offers. (id:53193)
3 Bedroom
1 Bathroom
131 ac
Royal LePage Locations North
40 Nicole Park Court
Bracebridge, Ontario
Welcome to 40 Nicole park. This newly built (2022) townhouse offers everything you need whether you're a first time home buyer or investor. Nestled within a new subdivision, this property offers the best of both worlds, combining contemporary finishes with easy access to essential amenities. The main level boasts a bright open concept living with an upgraded kitchen featuring a fully tiled backsplash, pot lights, stainless steel appliances, pantry, elegant countertops, and a large island with ample seating to accommodate family and friends. Sliding glass patio door leads you to a deck with stairs to enjoy an extra large backyard. The upper floor includes 3 bedrooms with upgraded closet doors. Full 4 piece bathroom as well as a spacious primary bedroom with a walk-in-closet and ensuite bathroom. This unique townhouse offers a private double-wide laneway allowing ample parking for family and guests. The basement unit has its own private side entrance which leads to a fully finished basement with a granny suite that includes a 4 pc bathroom and kitchenette. Nicole Park is a quiet cul-de-sac that offers a positive community feel and a great location for families or anyone looking for a quiet place to call home in Muskoka. This Townhouse includes a transferable Tarion warranty allowing you peace of mind. This is your opportunity to enjoy all that Muskoka has to offer in this elegant and modern townhouse. (id:53193)
4 Bedroom
4 Bathroom
1100 - 1500 sqft
RE/MAX Professionals North
172 St David Street
Goderich, Ontario
Welcome to the charm and character of yesteryear! Classic red brick Victorian home located on an oversized lot in "The Prettiest Town in Canada!" This spacious home offers an abundance of ambience you can't find in modern construction! From the moment you step up to the enchanting wrap around front porch you will know this home offers just what you've been looking for. The large front foyer leads into a formal dining room and living room with antique fireplace. The kitchen has seen impressive recent updates and offers quality appliances and some amazing built-in original cabinets. At the back of the home is a cozy den with a large window overlooking the private backyard and pool! There's also a 2pc bath on the main level. The second level features 4 bedrooms and a 4pc bathroom. The finished third level offers 3 more rooms giving you the potential for more bedrooms, office or studio and a gas fireplace in a cozy reading nook. The basement boasts more finished living area with a family room, 2 pc bath and laundry facilities. Updated services include natural gas heating, electric breaker panel and central A/C. Outside, there is a detached garage with loft storage and fenced yard with swimming pool and impressive decking offering tons of space for summer entertaining! Don't miss out on this one-of-a-kind home! (id:53193)
6 Bedroom
3 Bathroom
2500 - 3000 sqft
Pebble Creek Real Estate Inc.
7 - 104 Farm Gate Road
Blue Mountains, Ontario
SEASONAL RENTAL IN BLUE MOUNTAIN IN A LUXURY TOWNHOUSE. Escape to the heart of Blue Mountain with this stunning, fully furnished luxury townhouse, perfect for your family's summer getaway. This beautifully designed home offers four levels of spacious living, comfortably sleeping up to 11 guests. The open-concept main floor boasts soaring 12 ft. ceilings, a cozy gas fireplace, and a walkout to the front patio. The chefs kitchen, complete with granite countertops, a center island, and fully equipped for all your entertaining needs, flows seamlessly into the dining area, which opens onto a private back deck for outdoor dining. The second floor features three spacious bedrooms and two full bathrooms, including an oversized primary suite with its own ensuite. The third floor is a massive loft-style bedroom with a private bathroom and breathtaking views of Blue Mountain. The lower level offers a cozy family room, providing additional living space. Located within walking distance of Blue Mountain Village, this home also offers the convenience of a shuttle service. Please note: The listed price is per month. (id:53193)
4 Bedroom
4 Bathroom
Century 21 Millennium Inc.
490 Saddler Street E
West Grey, Ontario
Welcome to 490 Saddler Street: Where Space, Style & Possibility Come Together. This beautifully updated bungalow brings you 3,200 sq. ft. of finished space, perfectly set up for growing families, multigenerational living or anyone who needs room to breathe. With 3 bedrooms on the main floor, a fully renovated rec room downstairs, and a flexible basement layout ideal for an in-law suite or future rental, this one checks all the boxes. Inside, you'll find thoughtful updates throughout: Upgraded electrical | New windows | Gas stove Wood-burning Fireplace | Newer appliances | Brand new water softener | Need more room to chill? Step into the sunroom your cozy all-season escape. Or head out back to the fully fenced yard with tons of space for entertaining, letting the kids run wild or letting your dogs live their best lives. Other perks include: Oversized 2-car garage (with 60 amp & 40 amp panels), Circular interlock driveway with space for all your guests, two sheds for added storage (10ftx20ft + 10ftx10ft). A peaceful, family-friendly street close to schools, parks, and amenities. This isn't just a home it's a forever kind of vibe. Whether you're upsizing, blending families or investing in a smart layout with income potential, 490 Saddler delivers. (id:53193)
4 Bedroom
2 Bathroom
3000 - 3500 sqft
Exp Realty
072988 Southgate Sideroad 7
Southgate, Ontario
3 acres on the Saugeen River - Situated on a paved corner in a rural setting. Some trees provide privacy from the road while the lot is open with good south-eastern exposure. Spectacular views of the river and neighbouring farmland. This building lot has a driveway, a garden shed and is fenced along the road. Hydro available at the road. (id:53193)
Royal LePage Rcr Realty
221 8th Street E
Owen Sound, Ontario
INCREDIBLE INVESTMENT OPPORTUNITY within this Excellently Maintained and Updated Commercial Space with FOUR RESIDENTIAL APARTMENTS Above. Updated Windows (2022), Most Flooring (Commercial Grade within Retail Space), Paint, Plumbing Fixtures (Faucets and Toilets Throughout including an ACCESSIBLE WASHROOM within Retail/Office Space). Additional Finished Basement Area with Multiple Finished Rooms in Terrific Shape! Vacant possession offered within the completely renovated Main floor and Lower Level. (Rent is not accounted for within Income and Expenses as no rent is currently paid by the Seller occupying the Main Floor and Lower Level). An Abundance of Municipal Parking in Close Proximity. Ask your REALTOR for Break Down of Income and Expenses. (id:53193)
3000 sqft
Sutton-Sound Realty
221 8th Street
Owen Sound, Ontario
Excellent Leasing Opportunity-Exceptionally Maintained and Updated Commercial/Office Space. Updated Windows (2022), Commercial Grade Flooring, Paint, and ACCESSIBLE WASHROOM. Additional Finished Basement Area with multiple finished rooms in Terrific Shape! Vacant possession offered within the completely renovated Main floor and Lower Level. $1500.00/Month plus Natural Gas and Hydro. An Abundance of Municipal Parking available close by. Building is also available for sale-X12053709 (id:53193)
1 Bathroom
1000 sqft
Sutton-Sound Realty
525 4th A Street W
Owen Sound, Ontario
This gorgeous sprawling bungalow is for those with discerning tastes. Located in the prestigious Jones Subdivision in the upper West Side and spanning almost the full width of the double wide lot, this home has an enviable curb appeal. With an inground irrigation system, the beautifully landscaped front yard is always looking its best. Step inside and you will be immediately impressed by the stunning polished tile flooring and the spaciousness of the grand foyer. All rooms are a generous size and the craftsmanship is second to none in this Lewis Hall custom built home. The large formal living room with beautiful hardwood floors also features a natural gas fireplace with custom mantel incorporating local Ledgerock Eramosa polished stone. The new chef's kitchen has been completely updated and boasts gorgeous cupboards with quartz countertops and stainless steel appliances including a top-of-the-line gas stove. Patio doors from the den open out to an oversized patio with metal pergola and a huge professionally landscaped, fully fenced rear yard. The large formal dining room is perfect for those special family dinners. The huge primary bedroom has an updated ensuite and walk-in closet. The two other bedrooms are a generous size and the Murphy bed in the one bedroom/office could be negotiable. There have been numerous updates and improvements to this beautiful home including: all new windows throughout, all 3 bathrooms updated, new high efficiency gas furnace, new heat pump system, upgraded insulation to R60 in the attic, new laundry room with built-in cupboards and a completely new kitchen. With extra insulation in the attic & basement, this home is extremely energy efficient. The new heat pump heats and cools the entire home. Annual utility costs are: Hydro $3,062, Gas $139 (not a typo), Water and Sewer $1,528. For those buyers who value meticulous attention to detail and an uncompromising commitment to quality, this home is a must see! Book your private viewing today. (id:53193)
3 Bedroom
3 Bathroom
2000 - 2500 sqft
Ehomes Realty Ltd.
315416 Hwy 6 Highway
Chatsworth, Ontario
This property is a MUST SEE!!! Benefit from 14.47 acres of serene setting with this beautifully landscaped property - complete with rolling meadows filled with hay and clover for your potential hobby farm or just to enjoy for yourself. There is approximately 12 acres of workable land here! The residence is set-back well off of the roadway with a private driveway that leads to a large 60'x32' multi-use workshop complete with 100amp service, a vehicle hoist for either a car/van/SUV, and 2 large bay-doors for easy access. There is a 36'x12' dog run attached to the workshop with plenty of shade available. A bonus 48'x22' barn-style storage building (potential to build up to 6 stalls) is located behind the workshop - many uses for this building which shares electricity with the shop. Keep your smaller items organized in the additional 12'9' utility shed. The immaculately kept full-brick home has an attached 2-car garage with inside entry, 4 bedrooms, 3 full bathrooms, and a spacious living room attached to the kitchen/dinning area. Curl up in-front of your propane fireplace in the finished basement Family/Great Room or choose one of the two large bonus rooms to make your own (den, game room, gym, craft-room, workshop, or kid's playroom - you choose)... There is a large sotrage/utility room which leads to a cold cellar/storage area with stairs leading up to the rear yard/covered patio creating a separate private entrance to the home - there is room for even more potential here! Note: Civic Address - 315-416 Highway 6, WILLIAMSFORD, ON., NOH 2V0. (Approx. 12mins to Durham, 20 mins to Markdale, or 25 mins to Owen Sound). (id:53193)
4 Bedroom
3 Bathroom
1500 - 2000 sqft
Royal LePage Rcr Realty
78924 Mcilwain Line
Central Huron, Ontario
Absolutely stunning home located on 1.53 acre acre lot in a premium lakefront subdivision between Goderich and Bayfield. Excellent design offers this showpiece home with open concept layout, cathedral ceilings, amazing custom kitchen with granite, large island, separate dining area, stainless steel appliances. Beautiful hardwood floors throughout. Primary bedroom with quality ensuite, guest room on main level, plus 4 bathrooms. Great room with stone fireplace. Spacious family room & three bedrooms on lower level. terrace doors on main level to incredible inground salt pool with automatic cover. Professionally landscaped with lighted aggregate driveway, irrigation system. Attached double garage with workshop. Amazing covered walk out view of the lake sets off this home. Beach access. Paved road and surrounded by amazing homes. (id:53193)
5 Bedroom
4 Bathroom
2000 - 2500 sqft
RE/MAX Reliable Realty Inc
65 Wellington Street S
Ashfield-Colborne-Wawanosh, Ontario
Attractive Port Albert bungalow just minutes from the beach, offering the perfect blend of modern comfort in a country type setting. Situated on a beautifully landscaped half-acre lot, this 1428 sq ft. home is conveniently located near the Nine Mile River, the fish ladder and the beach, with all amenities just a short drive away. Ideal for families looking for their next home or couples seeking to retire by the peaceful shores of Lake Huron. The oversized driveway, large garage, concrete patio and updated black windows create an inviting first impression. Inside, the open-concept main floor is designed for seamless living and entertaining. The kitchen features shaker-style cabinets, newer stainless steel appliances, and a large island, opening to the dining area with glass patio doors and a cozy living room. Three spacious bedrooms provide plenty of room, including the primary suite with a large ensuite. Step outside and enjoy warm summer days on the deck or relax under the covered hot tub, surrounded by lush green space and plenty of privacy. The unfinished basement offers incredible potential ready to be customized to suit your needs. This home is perfect for those looking to escape to a peaceful setting without sacrificing convenience. Don't miss this opportunity - schedule your private showing today. (id:53193)
3 Bedroom
2 Bathroom
1100 - 1500 sqft
Coldwell Banker All Points-Festival City Realty
1003 Kings Ridge Court
Lake Of Bays, Ontario
Welcome to Willow a newly built 3 bed, 2 bath, bungalow with your very own pond. Simply put Willow is a lifestyle amongst the rolling hills of Echo Valley, surrounded by breathtaking natural amenities and a host of convenient comforts. Private trails (hike, bike, ski, snowshoe), Echo Lake, a private clubhouse with its own infinity-edge pool (to be built), a nature preserve; it is all yours to enjoy exclusively in the newly developed Northern Lights Muskoka community. Lets chat about the home: you have everything you need on one level. The primary has a generous walk-in closet and ensuite, 9ft ceilings throughout and the living room is soaring with vaulted ceilings that overlooks your pond. Off the kitchen/dining room are double doors that lead you into the 14x14ft Muskoka Room, where lets face it, thats where the majority of your time will be spent. Cozy nights, rainy days, dining, the ultimate favorite space. The laundry room is located off the garage and equipped to manage the much-needed mudroom and the almost 2000sqft lower level is ready for you to design with a bonus 3pc bathroom already roughed-in. Everyone knows the old saying location, location, location well here you have it! Your minutes from the quaint village of Dwight and 10 minutes from Huntsville with nothing but nature views as far as the eyes can see. Luxury living at its finest... (id:53193)
3 Bedroom
2 Bathroom
2000 - 2500 sqft
Chestnut Park Real Estate
38 Cameron Street
Bluewater, Ontario
Nestled in the trees in a remarkably secluded setting within the historic town of Bayfield, this spacious custom-built home boasts three main-floor bedrooms and two bathrooms. The heart of the home is the relaxing open-concept great room, dining area, and kitchen adorned with reclaimed antique wood floors, a gas fireplace, and expansive windows framing the views of the gardens and private yard. The Chef's kitchen, renovated in 2015, showcases wood cabinetry, a pantry, granite countertops, and a central island. Tucked away from the main floor living spaces are two generous guest bedrooms and a full bathroom along with a comfortable family room at the front of the house. The spacious primary bedroom, framed with windows, includes a generously-sized ensuite bathroom and a walk-in closet with built-in organizers. The second-floor loft features charming gable windows, a walk-in closet and built-in cabinetry which makes for a versatile space ideal for a fourth bedroom, home office, studio or craft room with provisions for a future powder room. For those in need of workspace and storage, this residence provides ample options beginning with an attached heated workshop (22' x 18') that leads to 2-1/2 garage bays plus an additional bonus/storage room above the second garage. Outside, the private park-like backyard is the perfect place to relax. Ideally located, this home offers convenient access to the lake as well as the shops and restaurants of Bayfield Main Street shops and restaurants. (id:53193)
4 Bedroom
2 Bathroom
2500 - 3000 sqft
RE/MAX Reliable Realty Inc
1470 Echo Lake Road
Lake Of Bays, Ontario
87 Acre Class A operating Granite Quarry, The remaining volumn of granite/material was professionally assessed at 7,000,000.00 MetricTonnes of material/Granite in the ground. Perfectly located in the Lake Of Bays Region supplying raw materials to the construction trade as well as to government agencies. Portable ashphalt, concrete batching plants and Magazine are allowed on this property, also has hydro at the street. Presently there is $500,000 in finished material inventory at cost above the purchase price. Exisiting operating equipment on site and can be purchased if desired. Under the Class A license there are no limited to annual extraction. (id:53193)
87 ac
Forest Hill Real Estate Inc.
73 - 167 Rosie Street
Blue Mountains, Ontario
This lovely 1758 sq. ft. freehold townhome in the Village at Peaks Bay is a fabulous waterfront community! Walking distance from the Georgian Peaks ski club and a short walk to beach access! This recently built spacious home offers a main floor with a stylish open concept living area, stainless steel appliances , walkout to the back yard , and an inside entry to an oversized single car garage. The second floor offers 3 good sized bedrooms and 2 full baths. The Primary has a large walk in closet and a full ensuite. This home may be rented on an annual basis totally furnished for an extra fee or you may rent it unfurnished as well. Any furniture not wanted by the potential tenant may be stored in the basement . With only a short drive to blue Mountain, Thornbury and Collingwood, this would be a wonderful place for the perfect couple or young family to call home. The Landlord is looking for AAA tenants . Sorry but no pets please! (id:53193)
3 Bedroom
3 Bathroom
1500 - 2000 sqft
Royal LePage Locations North
102 Deer Lake Road
Huntsville, Ontario
Available for long-term rental Summer 2025! This original 3-bedroom summer cottage is situated on the Muskoka River just south of the Historic Dam in Port Sydney. The cottage is elevated from the river on a well-treed, flat, double lot, with a beautiful view of the river. The charming cottage is cozy and well-decorated with traditional cottage furniture and fixtures. The Muskoka room is lined with windows and serves as a wonderful spot to dine and take in the scenery. The master bedroom has a large window providing a view of the river. The other two bedrooms, located on the opposite side of the living room, have windows looking out to the large wooded property. Outside, you'll find a stone patio and picnic table for outdoor eating. A natural trail with steps carved into the landscape leads you down to the water. The river is clean, deep, and wide - great for swimming. There is a permanent dock with Muskoka chairs along the shoreline which was highlighted in the August 2015 edition of Muskoka Magazine, where you can step down onto the smooth rock and access the water. Enjoy an evening campfire under the stars as you wind down from the day's activities. Rental Amount is monthly. (id:53193)
3 Bedroom
1 Bathroom
Cottage Vacations Real Estate Brokerage Inc.
150 Black Willow Crescent
Blue Mountains, Ontario
*FURNISHED SEASONAL LEASE * This spectacular Beckwith model is nestled in the highly sought-after Windfall community, just minutes from Blue Mountain Village and Downtown Collingwood. High end furnished with furnishings from Restoration Hardware & Crate and Barrel. Perfect for entertaining, the chefs kitchen boasts stainless steel appliances and an oversized breakfast bar. The open-concept great room is enhanced by a floor-to-ceiling stone fireplace and 16-foot cathedral ceilings. The master bedroom is a luxurious retreat, featuring a spa-inspired ensuite with a double vanity and beautiful glass shower. This thoughtfully designed layout includes a second master suite with a spacious walk-in closet and its own ensuite bathroom. The fully finished basement offers two additional bedrooms, a large recreation room with ample natural light from oversized windows, extra storage space, and a 3-piece bath with a glass shower. Additional highlights include an oversized garage and ample parking in the driveway. Immerse yourself in this community that appreciates the four-season playground the area has to offer just steps to The Shed a private clubhouse that includes an outdoor pool, hot tub, sauna, gym and lodge with an outdoor fireplace. (id:53193)
6 Bedroom
3 Bathroom
2500 - 3000 sqft
Bosley Real Estate Ltd.
1972 Limberlost Road
Lake Of Bays, Ontario
HOT TUB. Weekly Rental Property. Stay @ THE GINGER summer of 2025, vacation in Muskoka, Ontario's Cottage Country. Experience Huntsville, a vibrant downtown with lake activities. Stay at this completely outfitted 3-bedroom, 2-bath cabin with a large hot tub. It is 5 minutes from the LIMBERLOST Reserve, Beach, and Lake, with over 70 km of trails open from 9 am to 5 pm. This pretty cabin is also 10 minutes to Hidden Valley Highlands Ski and Mountain Bike Area; Tally Ho Boat Launch is close by and public. Dine in Huntsville, a 20 min drive to Arrowhead Provincial Park and 30 Minutes to Algonquin Provincial Park West Gate. The private backyard has a large fire pit, and the hot tub is yours exclusively. We welcome up to 5 guests. The Ginger is registered as a Lake of Bays short-term Term Rental property. The owner occupies the basement suite. The driveway is shared, and your entrance is private. There is a ring security camera at the front door. The electronic Door Code is released to guests at 3 pm for easy check-in. All occupants must be registered before check-in. Compare this listing with a Deerhurst three-bedroom unit, which is over $800 a night. (id:53193)
3 Bedroom
2 Bathroom
1500 - 2000 sqft
Sutton Group Incentive Realty Inc.
102 Tekiah Road
Blue Mountains, Ontario
Experience the epitome of contemporary luxury in this exceptional custom 4,150 sq ft residence located minutes from Thornbury. Designed with impeccable craftsmanship and sophisticated style, this 6-bedroom, 4-bathroom home offers an unparalleled blend of elegance, comfort, and seamless indoor-outdoor living. The open-concept main level stuns with soaring 15 ceilings, south-facing windows, and a neutral palette enhanced by 7.5" white oak engineered hardwood. The chefs kitchen is a showstopper, featuring Gaggenau appliances with a gas cooktop & double wall oven, and a large center island with quartz waterfall countertops. A spacious walk-in pantry keeps everything tidy, while the expanded eat-in area offers seating for 6-8. The elegant dining room, illuminated by a designer chandelier, is ideal for formal gatherings or can serve as a home office. The great room is an inviting centerpiece, complete with a sleek gas fireplace and walkout to the fully landscaped yard with an irrigation system. The spa-inspired main-floor primary is a private retreat, offering a serene 5-piece ensuite with a soaker tub, glass-enclosed shower, and dual vanity, along with a stylish walk-in closet. Upstairs, three generously sized bedrooms and a beautifully appointed 4-piece bath provide comfort and privacy. The lower level is designed for both entertainment and relaxation, featuring a rec room, games & gym area, sauna, two additional bedrooms and a sleek 3-piece bath with a glass walk-in shower. Additional highlights include a main-floor laundry/mudroom with sink, a two-car garage, contemporary glass railings, and open riser staircase with accent lighting, a built-in speaker system for immersive audio and automated blinds. Ideally situated to enjoy Blue Mountain lifestyle whether its skiing, golf, equestrian, boating or making the most of the trail systems, this residence offers the perfect fusion of luxury, functionality, and timeless elegancea true retreat for a discerning buyer. (id:53193)
6 Bedroom
4 Bathroom
2500 - 3000 sqft
Sotheby's International Realty Canada
116 (Lot 55) Pugh Street
Perth East, Ontario
Available in approx 60 days after deposit is received for you to move into! This brand new build is just waiting for you to call it home!. Currently building in the picturesque town of Milverton your building lot with custom home is nestled just a quick 30-minute, traffic-free drive from Kitchener-Waterloo, Guelph, Listowel, and Stratford. Lot 55 Pugh St. offers an open home with 3 Bedroom, 3 Baths and lots of floor space for your family to enjoy! This 2 storey stunning home with a spacious backyard has many standard features not offered elsewhere! Enjoy entertaining in your Gourmet Kitchen with stone countertops and did I mention that 4 stainless Kitchen appliances included ($5000 value)? Standards included in this home are an Energy-Efficient Heating/Cooling System, upgraded insulation, premium flooring and custom designed cabinets not to mention much more! Early enough still for you to pick your own lighting Fixtures ($2500 Allowance), paint colors (3) so move quick! The smartly designed Full Basement space hasgreat Potential for Add. Living Space for multifamily living and can be finished to your specifications for an additional cost prior to move in if desired. Finally, this serene up & coming location offers the perfect blend of small-town charm but convenient access to urban centers. Buying a new home is one of the fastest ways to develop equity immediately in one of the biggest investments of your life! Come and see Lot 55 for yourself and before someone else snatches away your dream home! Experience the perfect blend of rural serenity and urban convenience in your new Cedar Rose Home in Milverton. Reach out for more information. (id:53193)
3 Bedroom
3 Bathroom
1500 - 2000 sqft
Coldwell Banker Peter Benninger Realty
Lot 53 Pugh Street
Perth East, Ontario
LETS BUILD YOUR DREAM HOME!!! With three decades of home-building expertise, Cedar Rose Homes is renowned for its commitment to quality, attention to detail, and customer satisfaction. Each custom home is meticulously crafted to meet your highest standards ensuring a living space that is both beautiful and enduring. Our experienced Realtor and the Accredited Builder walk you thru the step by step process of building your dream home! No surprises here!....Just guidance to make your build an enjoyable experience! Currently building in the picturesque town of Milverton your building lot with custom home is nestled just a 30-minute, traffic-free drive from Kitchener-Waterloo, Guelph, Listowel, and Stratford. Lot 53 Pugh St. offers an open concept plan for a 4 Bedroom, 3 Bath, 2 storey stunning home with a spacious backyard and has many standard features not offered elsewhere! Thoughtfully Designed Floor Plans with High-Quality Materials and Finishes ready for your customization in every home! Gourmet Kitchen with granite countertops and 4 Kitchen appliances! Energy-Efficient home with High-Efficiency Heating/Cooling Systems and upgraded insulation throughout the home. Premium Flooring and pick your own Fixtures! Full Basement with Potential for Additional Living Space. Want to make some changes? No problem.... meet with the Builder to thoughtfully work on your design and customize your home! This serene up & coming location offers the perfect blend of small-town charm and convenient access to urban centers. Building a new home is one of the fastest ways to develop equity immediately in one of the biggest investments of your life! All ready in approx. 120 days! Lets get started! Experience the perfect blend of rural serenity and urban convenience in your new Cedar Rose Home in Milverton. Your dream home awaits! Reach out for more information or to tour our model home located at 121 Pugh St Milverton! Pics are for Illustration purposes only to show level of build. (id:53193)
4 Bedroom
4 Bathroom
1500 - 2000 sqft
Coldwell Banker Peter Benninger Realty
636354 Euphrasia-Holland Townline
Chatsworth, Ontario
Tucked away atop a natural plateau and surrounded by trees, this custom-built bungalow offers a rare blend of comfort, nature, and privacy. Located on Euphrasia-Holland Townline, just 25 minutes from Owen Sound and around 2 hours from Toronto, its the ideal retreat for those seeking peace without giving up convenience. Built in 2013, this two-bedroom, two-bath home is designed for effortless main floor living. Luxurious in-floor radiant heating, 9-foot ceilings with California knockdown finish, and natural light flooding through oversized windows and transom-topped patio doors, the home is warm, inviting, and beautifully finished throughout. The kitchen is a showpiece with a striking two-tone island, black quartz counters, white shaker cabinetry, built-in stainless appliances, and a bold tile backsplash. It flows seamlessly into the open-concept living and dining area, centered around a cozy propane fireplace and framed by views of the surrounding forest. The primary suite is privately positioned at the rear of the home, offering its own patio walkout, a four-piece ensuite with standalone tub and shower, double vanity, and walk-in closet. Outdoor living shines here with a wraparound patio and a dramatic three-season sunroom with floor-to-ceiling black-cased windows, perfect for relaxing or entertaining. A detached three-bay garage with a 16x10 ft door adds space for vehicles, toys, and hobbies. If you're looking for a home that offers comfort, privacy, and true one-level living this is the one. Contact your Realtor today (id:53193)
2 Bedroom
2 Bathroom
1100 - 1500 sqft
Century 21 In-Studio Realty Inc.
134 Macintosh Drive
Georgian Bluffs, Ontario
If morning coffee on the deck while soaking in the sunrise over the bay sounds like your kind of peace or an evening stroll with the water just steps away, then this might be the one. Just a 2-minute walk to water access, this is a great family home with lots of space, inside and out. Located just past Cobble Beach and only 20 minutes from Owen Sound, this home offers a rare blend of serenity, convenience, and year-round views of the bay. Nestled in a quiet, close-knit community where nature shines and the sun sparkles off the water, its the kind of place you'll love coming home to. Set on a large lot with a massive concrete driveway, there's ample room for guests, toys, and even RV parking. The oversized 2-car garage adds extra storage and function, while the wraparound deck with gazebo is perfect for relaxing, entertaining, or stargazing late into the evening. Upstairs, natural light pours into the kitchen, dining, and living spaces while capturing stunning views. Hardwood floors and classic oak trim add warmth and character. You'll also find three well-sized bedrooms and a four-piece bathroom on this level.The walk-in lower level is bright and versatile, featuring a large rec room with a sun-filled window, a cozy wood fireplace, full bathroom, laundry, and direct garage access, ideal for guests, teens, or a flexible second living area. Additional features include municipal water, shingles (2017), and furnace & A/C (2015). Whether you're looking for more space for your family or a peaceful escape close to the bay, this home is ready to welcome you. (id:53193)
3 Bedroom
2 Bathroom
1100 - 1500 sqft
Century 21 In-Studio Realty Inc.
144 Stonehouse Street
Goderich, Ontario
Discover this incredible opportunity to build your dream home on a building lot located in a highly sought after area. This lot is nestled in a great location, offering the perfect setting to create a home that reflects your vision and style. Situated in an already well-established neighbourhood this lot provides a sense of belonging and community. Enjoy the benefits of living in an area that has a proven track record of desirability, with access to amenities, schools, and transportation options just a stone's throw away. Imagine designing and constructing your ideal home that suits your needs and desires, and create a sanctuary that is uniquely yours. Don't miss out on this chance to secure a building lot in a great location that offers both convenience and the potential to transform your dreams into a reality. Reach out to your real estate today and seize this opportunity to build your dream home in an already well established and highly desirable area. (id:53193)
Royal LePage Heartland Realty



