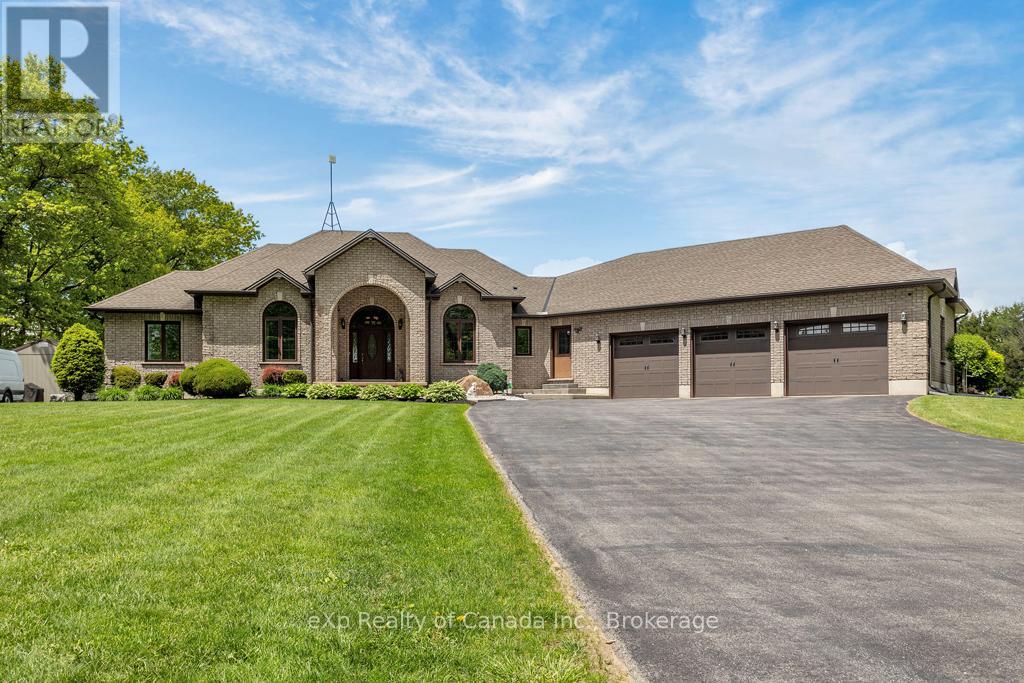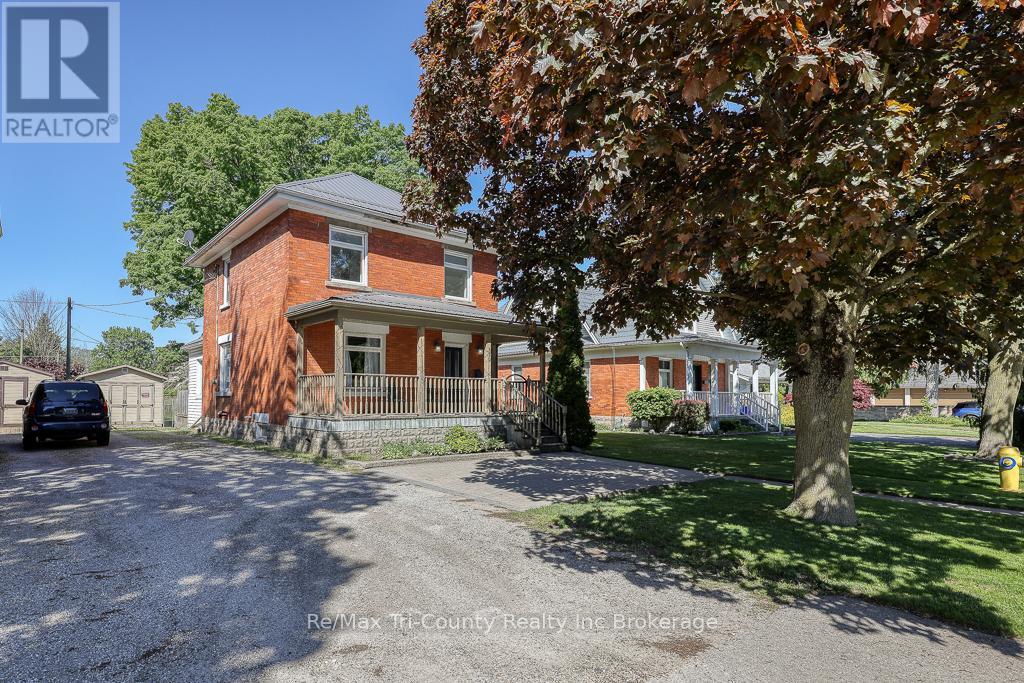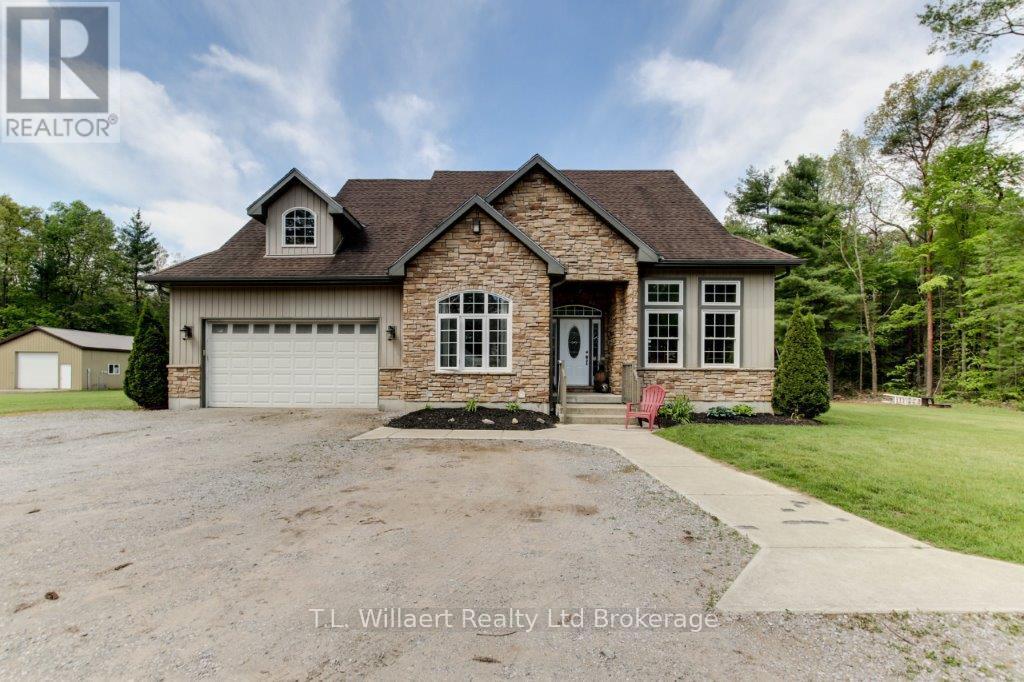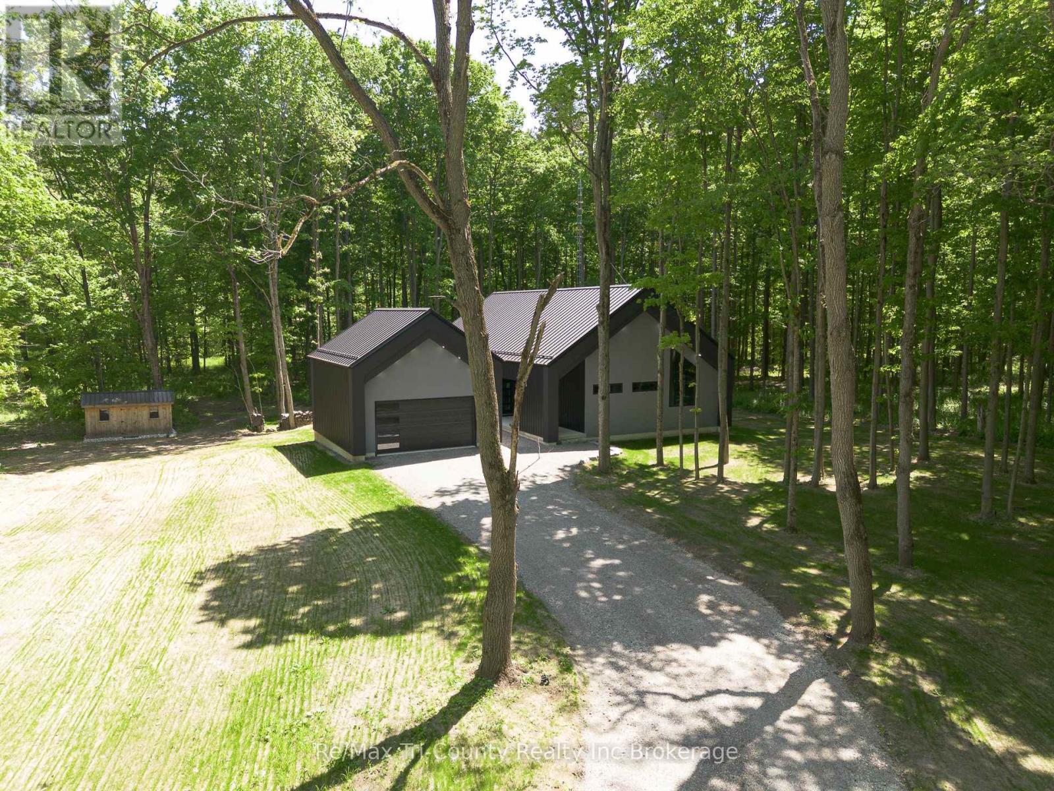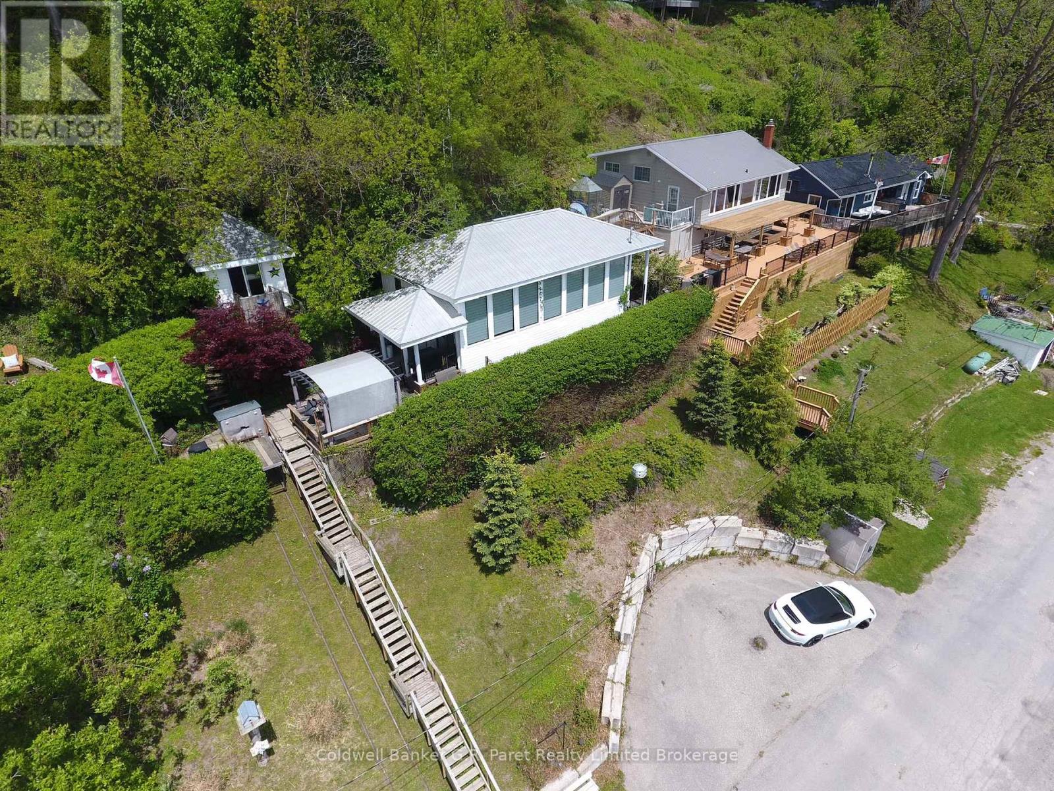173 Victoria Street
Ingersoll, Ontario
Fall in love the moment you arrive! This delightful 3 bedroom, 2.5 bathroom home combines charm, space and modern comfort in all the right ways. Step inside to discover a spacious kitchen with a large island - perfect for cooking, gathering and entertaining. The kitchen is located at the back of the home and offers patio door access to deck and fully fenced backyard with 2 sheds, a firepit and pond area. There is a large poured concrete pad in the backyard which would be perfect for playing basketball or hockey. Directly across from the kitchen you'll find the expansive family room which is large enough to incorporate a dining table perfect for family gatherings or entertaining guests. One of the standout features of this home is the versatile mud room & powder room just off the foyer, the mudroom is thoughtfully set up for a dog grooming business or a hassle free place to wash your dog's muddy paws. Upstairs, you'll find the primary bedroom which features it's own 4 pce en-suite bath, 2 good sized bedrooms, and a stylish 3 pce bath with in-suite laundry adds comfort and convenience, eliminating trips downstairs and streamlining your household chores. The basement is unfinished and provides ample storage capacity - ideal for keeping seasonal items and extras neatly tucked away, it even has a separate room which would make a great workshop, it also has a walk up to backyard. Start your mornings on the charming covered front porch and enjoy endless possibilities in the massive 200ft deep backyard - perfect for outdoor living, gardening or play. This home is the total package - warm, welcoming, and ready for you (and your pets)! Located just minutes to downtown and 401. Updates: Timberland Shingles 2024, Sump pump 2023. (id:53193)
3 Bedroom
3 Bathroom
1500 - 2000 sqft
The Realty Firm Inc.
8 Marshall Drive
Norwich, Ontario
Settled in quiet neighborhood in the heart of Norwich, this well kept bungalow has so much to offer. Features such as the covered porch outback, lawn irrigation, standby generator, gas furnace & A/C, and updated vinyl windows - make this property a great investment for your future! Upon arrival you will find ample parking space for your vehicles, as well as an attached extra deep single car garage. The garage is heated, there is a workbench space at the back, ample lighting, and access to the backyard. The interior of the home features large windows both at the front and back of the home. The spacious living room overlooks your front yard while the kitchen & dining space looks out into your backyard, where there is a natural gas BBQ connection. The main floor features 3 spacious bedrooms as well as the 4-pc family bathroom, with 1,165 sq/ft finished space on the main floor. In your finished basement you will find a large rec room perfect for entertaining and more living space. The natural gas fireplace with brick surround presents a cozy atmosphere for those cool winter nights. An additional 3-pc bathroom is located in the basement as well as your laundry space. This home is located near local Norwich parks, trails, and so much more! Norwich is 20 minutes South of Woodstock and 35 minutes away from Brantford, don't wait to make this your next address. (id:53193)
3 Bedroom
2 Bathroom
1100 - 1500 sqft
Royal LePage R.e. Wood Realty Brokerage
264 Beckett Road
Ingersoll, Ontario
This charming 2-storey semi-detached home features 3 spacious bedrooms, 1.5 bathrooms, and around 1490 sq. ft. of finished living space above grade plus finished space in the basement. Nestled on a quiet street on the north end of Ingersoll, it is perfect for families, first-time buyers, or investors. The main floor offers a functional layout with a bright kitchen, separate dining room, large living room, and a convenient 2-piece bath. Upstairs, youll find three generous bedrooms and a 4-piece bath. The primary bedroom has lots of room for clothes in the 2 closets. The partially finished basement includes an office, den, and utility/storage area. Enjoy outdoor living on the deck, patio in the fenced in back yard or you can hang out on the welcoming covered front porch. Parking is no issue with a private double driveway and an attached garage. Located close to parks, schools, and everyday amenities, with quick access to Hwy 401. Recent updates include: furnace (2022), dishwasher (2021) and garage door (2025). Includes: refrigerator, stove, dishwashers, washer, and dryer. Flexible possession available. Dont miss out on this fantastic opportunity! (id:53193)
3 Bedroom
2 Bathroom
1100 - 1500 sqft
RE/MAX A-B Realty Ltd Brokerage
121 King Street W
Ingersoll, Ontario
Charming Century Home in the Heart of IngersollThis lovingly maintained century home sits on a large, quiet lot just steps from downtown Ingersoll and minutes to Hwy 401. Featuring a stunning replica wrap-around porch with durable fiberglass posts and a metal roof, this home blends timeless character with modern updates.Inside, youll find a spacious foyer, double living room with original brass chandeliers, tiled gas fireplace, and beautiful bevelled glass pocket doors. The dining room features a striking shiplap wall and flows into a cozy kitchen accented with exposed brick. Most windows have been updated, while original leaded glass windows are preserved with exterior storm covers. A convenient main-floor powder room adds function.Upstairs offers three large bedrooms and a renovated 3-piece bath (2019). The third-floor loft serves as a private primary suite or versatile bonus space. The basement includes high ceilings, a laundry area, indoor/outdoor access, and ample storage.Enjoy a serene backyard with a Georgian Bay stone patio, mature trees, a new shed, and the original barn with hydro and garage space. Furnace and A/C (2015) are well-maintained. Parking for 4 vehicles. This well-loved home is priced to selldon't miss your opportunity! (id:53193)
4 Bedroom
2 Bathroom
2000 - 2500 sqft
Revel Realty Inc Brokerage
59 Windham 11 Road
Norfolk, Ontario
Welcome to your ideal country retreat! Nestled on a beautifully landscaped 1-acre lot, this exceptional home combines peaceful rural living with modern comfort and spacious design. From the moment you arrive, the curb appeal is undeniable. Lush greenery, mature trees, and manicured lawns create a picture-perfect setting that welcomes you home. Step inside and you'll find a warm, inviting interior that immediately feels like home. The main floor boasts a generous living room with natural gas fireplace and large windows that flood the space with natural light. The kitchen features rich oak cabinetry, modern appliances, and abundant counter space. Adjacent to the kitchen, the dining area offers the perfect setting for family meals and entertaining guests. This level also includes three spacious bedrooms, including a luxurious primary suite with a walk-in closet and convenient cheater ensuite. A second 3-piece bathroom and laundry room add function and comfort for family or guests. Downstairs, the finished basement adds even more versatility to the home, featuring two additional bedrooms and a well-appointed 4-piece bathroom - ideal for extended family, guests, or creating a private space for teens or a home office. Whether you envision a media room, playroom, or hobby area, this level offers endless possibilities. Outside, a 3-car garage ensures plenty of space for vehicles and storage, while the expansive lot offers ample room for outdoor recreation, gardening, or simply enjoying the peaceful surroundings. Relax on the covered rear patio or wander through the meticulously maintained gardens and flowerbeds - your own private oasis. Located just minutes from all the amenities of charming Delhi, this home offers the perfect blend of rural tranquility and modern convenience. Don't miss your chance to make this stunning country property your forever home. (id:53193)
5 Bedroom
3 Bathroom
1500 - 2000 sqft
Exp Realty Of Canada Inc.
339 Broadway Street
Tillsonburg, Ontario
Three bedroom century home located on Broadway Street in Tilllsonburg! Exterior features are covered and gated front porch with interlock front parking spot and gravel single driveway to the back. Back patio looks on to a fully fenced, partially shaded back yard with storage shed. Interior features include white cabinetry and granite counter tops in kitchen plus built in microwave/range hood. Formal dining room plus living room with large bright windows for family gatherings. Bonus room attached to dining room currently used as toy room and office/den. 2 piece main floor bath and back room that leads to back patio entrance. Second storey features three bedrooms and a 4 piece bath. The master bedroom has a large window with lots of natural light coming through. 4 piece bath has all white and chrome fixtures accented by light blue walls. Second story has a stairway leading to the storage space in the attic. Unfinished basement has laundry area with laundry tub, owned water heater, owned water softener, and spray foam insulated walls. Welcome to the perfect starter home for your family! (id:53193)
3 Bedroom
2 Bathroom
1100 - 1500 sqft
RE/MAX Tri-County Realty Inc Brokerage
61 Kerr Crescent
Ingersoll, Ontario
Discover the potential in this well-located 2-storey home in Ingersoll, an ideal entry point into a family-friendly neighbourhood. The main floor features a generous foyer, convenient 2-piece bathroom, and inside entry to the attached 2-car garage. The functional layout includes a main floor laundry room and an eat-in kitchen with patio doors that open to the backyard deck. The spacious living room offers plenty of natural light and space to relax.Upstairs, you'll find three comfortable bedrooms and a full 4-piece bathroom. The primary bedroom is quite large with a sitting area and complete with a walk-in closet and a private 4-piece ensuite. The unfinished basement offers loads of potential, with a rough-in for a future bathroom and space to create a rec room, additional bedroom, or home office.While the lot is compact and the home could benefit from cosmetic updates, key improvements have already been made including new roof shingles in 2022 and an updated A/C unit in 2023.Whether you're a first-time buyer or investor, this home presents a great chance to build equity in a growing community. Don't miss your opportunity to add your personal touch and make it your own! (id:53193)
3 Bedroom
3 Bathroom
1500 - 2000 sqft
RE/MAX A-B Realty Ltd Brokerage
21 Charlton Street
Norfolk, Ontario
Have you been looking for a large property in Norfolk County with big Creek flowing through it and a beautiful home? Would you like to do some farming, ride ATVs or do some horse riding? If so, this is the place for you, and you don't want to miss out on this one! Featuring approximately 70 acres with approximately 16 acres workable. This four bedroom, 4 bathroom home was built in 2012 and features a living room and kitchen with beautiful vaulted ceilings. The home has recently been repainted with some new carpet in the basement and is in move in condition. Additional features include a large main floor primary bedroom with ensuite bath, large eat in kitchen and living room with natural gas fireplace and main floor laundry. The attached garage has an entrance to the fully finished basement. basement which has a bedroom office and a three piece bathroom. Outside you can relax on the large deck with gazebo go for a swim in the 18 by 36 above ground pool. Or if you want to do some work you can do so in the heated 36 by 24 shop with a 10 by 12 overhead door with side mount opener . Do you have a quad or a horse? Ride them on your own property with no close neighbors! This is the ideal property for the outdoorsman, farmer or just someone that wants to put his feet up and relax. Do not miss the opportunity to own this amazing property located on a quiet road. (id:53193)
4 Bedroom
4 Bathroom
1500 - 2000 sqft
T.l. Willaert Realty Ltd Brokerage
1498 12th Concession Road
Norfolk, Ontario
Escape to your own private oasis with this spectacular new construction home, nestled on a 1.4-acre lot surrounded by lush forest. This Scandinavian-style home offers a unique blend of modern elegance and serene nature. With 3 spacious bedrooms, 2 luxurious bathrooms, and an expansive 1550 sq ft floor plan, every detail has been carefully considered. The open-concept living area features large windows that flood the space with natural light, accentuating the sleek, modern interior touches. The primary bedroom is a retreat in itself, boasting a 4-piece ensuite bathroom and a walk-in closet. Enjoy the beauty of the outdoors from the comfort of your home on the partial wrap-around 30x12 back porch, which offers stunning views of the woods. A 23x24 detached garage provides ample space for your vehicles and storage needs, in addition to a shed in the backyard. The large basement offers potential for customization, ready to be finished to your liking. All this, conveniently located close to essential amenities such as schools, a grocery store, post office, restaurants, and a pharmacy. Plus, only 20 minutes from Simcoe and Tillsonburg. This home is a haven for those who appreciate style, comfort, and privacy. (id:53193)
3 Bedroom
2 Bathroom
1500 - 2000 sqft
RE/MAX Tri-County Realty Inc Brokerage
61 Bluewater Avenue
Norfolk, Ontario
Nestled on a scenic hillside between Long Point and Turkey Point, this charming, fully furnished 4-season cottage offers breathtaking views of the tranquil bay. Located within walking distance to Harmony Resort's boat slips, it's a perfect retreat for boating and fishing enthusiasts. The well-maintained interior features an inviting open-concept layout, with expansive south-facing windows that flood the space with natural light and frame beautiful sunrise views over the water. The kitchen is equipped with granite countertops and a convenient bar top, seamlessly connecting to the dining and living areas ideal for entertaining. The primary bedroom includes built-in closets and easy access to a spacious 4-piece bathroom with a tub/shower combo. Step outside to enjoy the private deck perfect for relaxing or hosting guests alongside a cozy one-bedroom Bunkie and a nearby fire pit area for evening gatherings. Outdoor lovers will appreciate the proximity to scenic trails for hiking and biking, renowned birdwatching spots, and multiple sandy beaches. Centrally located and close to everything this sought-after region has to offer. Bonus: All appliances and furniture are included making this an excellent opportunity for a turn-key personal getaway or an income-generating rental property. Don't miss out on this incredible lakeside retreat! (Average rental of $275-$300 per night.) (id:53193)
1 Bedroom
1 Bathroom
700 - 1100 sqft
Coldwell Banker G.r. Paret Realty Limited Brokerage
255 Wedgewood Drive
Woodstock, Ontario
Executive bungalow in a highly sought-after location. This home backs onto a scenic green space with a stream and sits on a premium corner lot. Inside, a spacious foyer welcomes you with abundant natural light. The open-concept layout includes a living room with cathedral ceilings, a gas fireplace framed by large windows that bring the outdoors in. The kitchen is generously sized with a central island ideal for hosting family and friends while the dining room overlooks the private backyard.The primary suite offers a peaceful retreat, complete with views of the green space, a large bedroom, and a spacious ensuite featuring double sinks, a soaker tub, and a separate shower. A second bedroom and full bathroom are located at the front of the home. The recently renovated lower level is impressive. A striking fireplace anchors the expansive family room, which also includes a wet bar and beverage centre. Patio doors lead to a hardscaped patio area, perfect for entertaining. A third bedroom with backyard views is currently used as a home gym. Down a private hallway, you'll find a fourth bedroom, an additional full bath, and a cold room. Step outside from the dining area onto a raised, covered deck that overlooks the tranquil stream, an ideal spot to unwind. Stairs lead down to a newly installed two-level patio. The fully fenced yard includes French drains and provides a secure space for children and pets. The lower level offers great potential as an in-law suite. All appliances are included. (id:53193)
4 Bedroom
3 Bathroom
1500 - 2000 sqft
RE/MAX A-B Realty Ltd Brokerage
16 Sweetman Drive
Hamilton, Ontario
Own a piece of paradise, luxury living at its finest in this established area an updated home nestled within the tranquil town of Dundas, quiet streets surrounded by conservation parks and the prestigious Dundas Golf & Curling Club. Boasting 3 oversized bedrooms, the large 3rd room can be converted into two (w/original builder plans), including a primary suite with stunning views of the solar heated pool and 16th green, this residence offers his and hers walk-in closets, and heated ensuite floors with a 3x6 walk-in rainfall shower. Enjoy outdoor living, step onto the raised glass railing deck where you can sip your morning coffee amidst the quiet backdrop of nature. Enjoy sun-filled spaces with large windows throughout and 18ft ceilings, a chef's kitchen, main floor office, updated bathrooms, and two gas fireplaces. With a potential in-law suite in the basement,complete with a full kitchen and walk-out access, plus newer HVAC systems. This home seamlessly blends luxury and functionality. Outside, You can enjoy the lush greenery,secluded sitting areas with landscaped lighting and in-ground sprinkler system. Don't miss your chance to own this sweet property! (id:53193)
3 Bedroom
4 Bathroom
2500 - 3000 sqft
Century 21 Heritage House Ltd Brokerage





