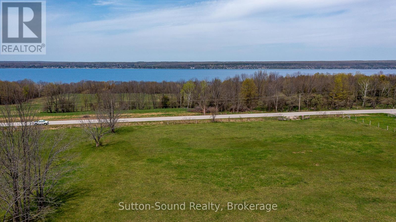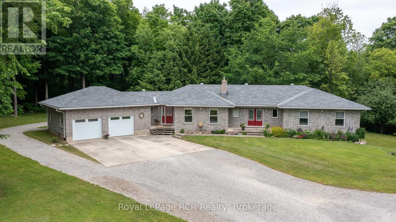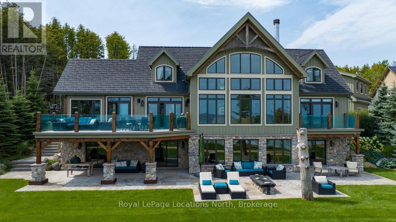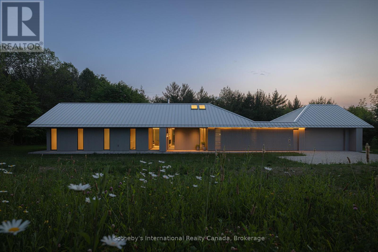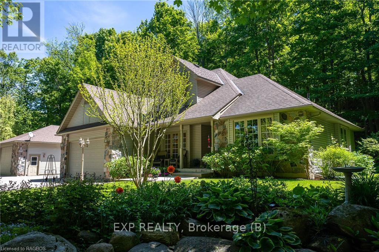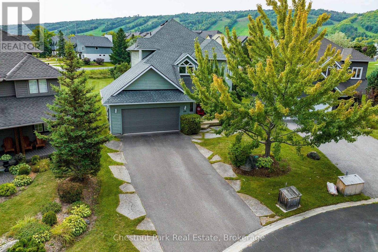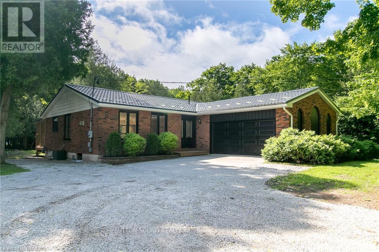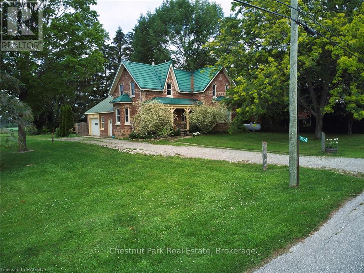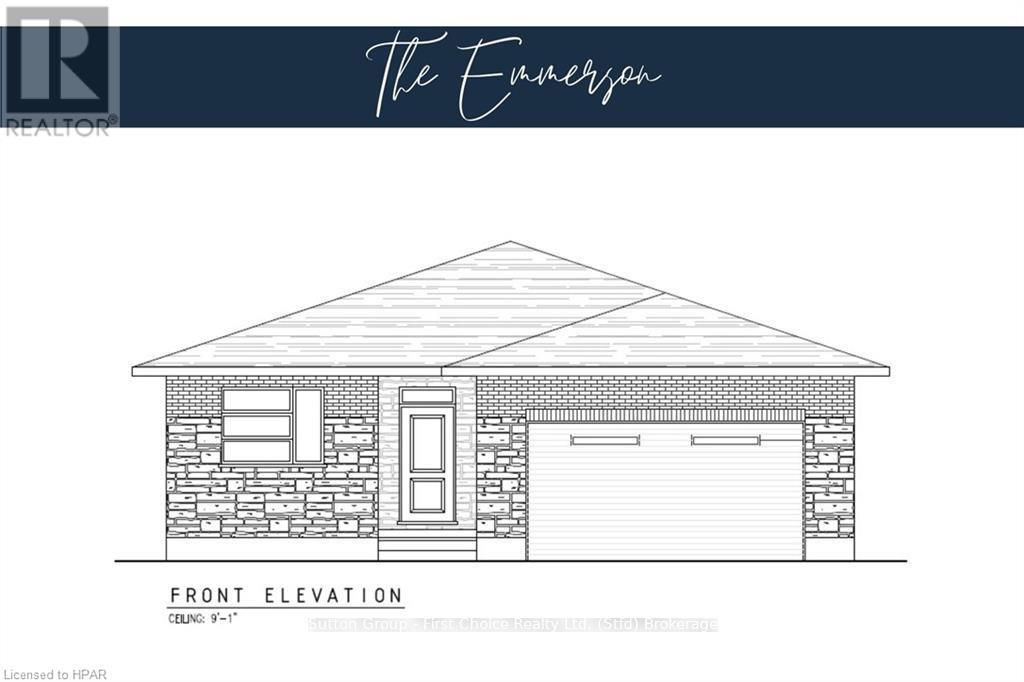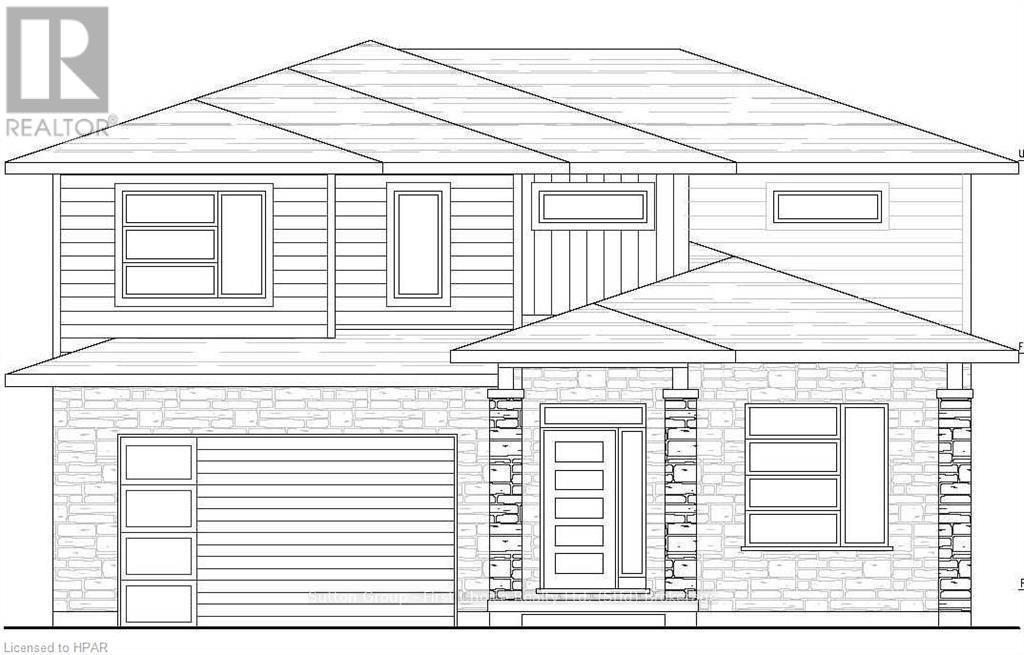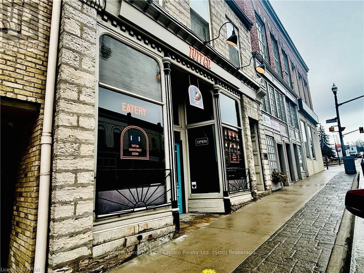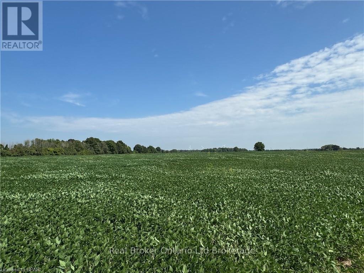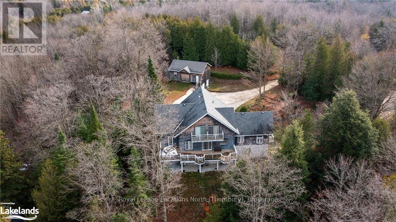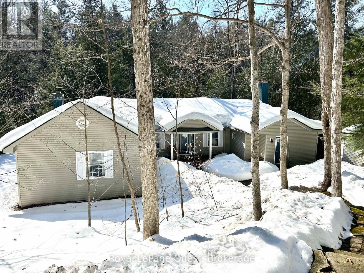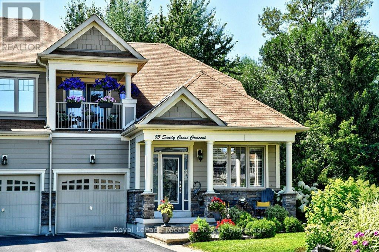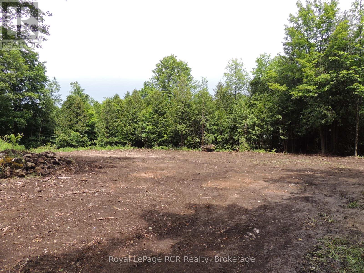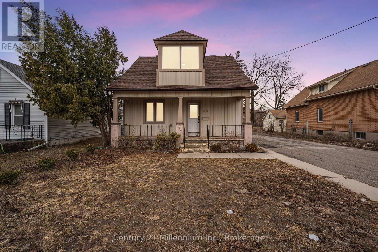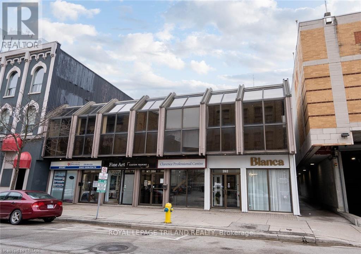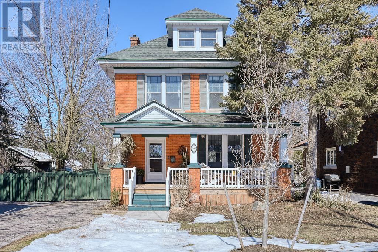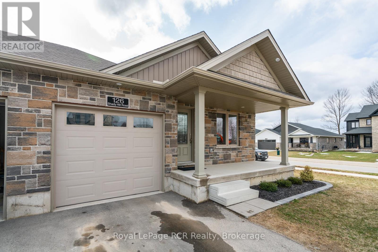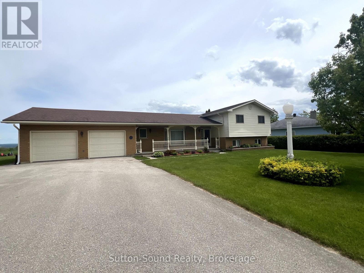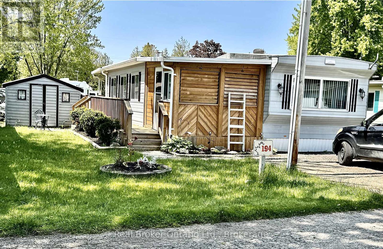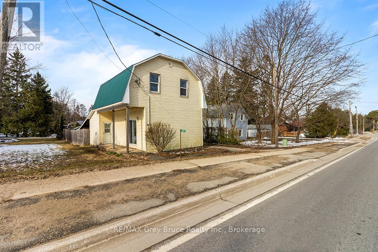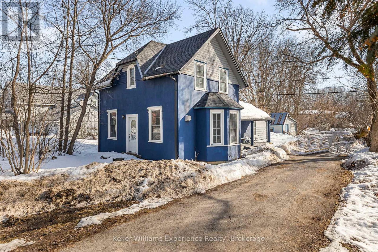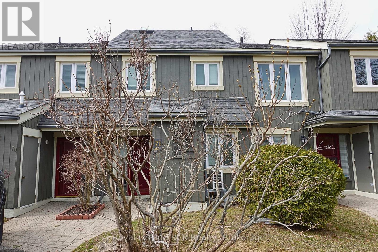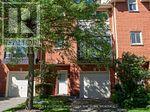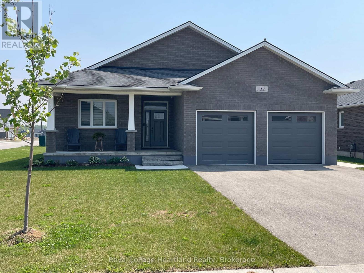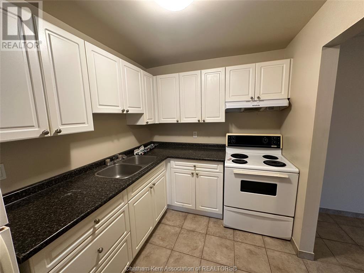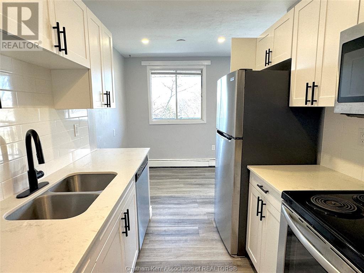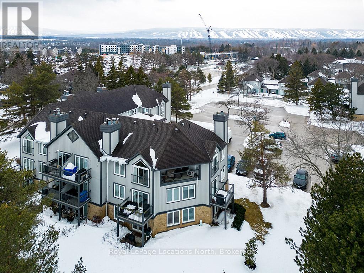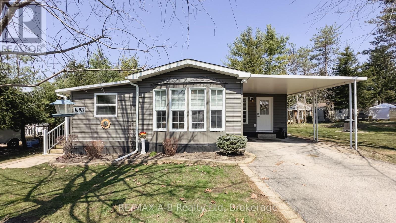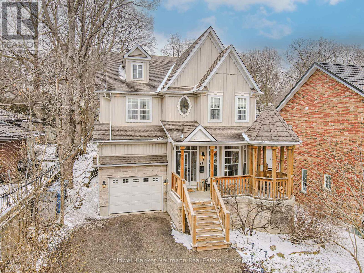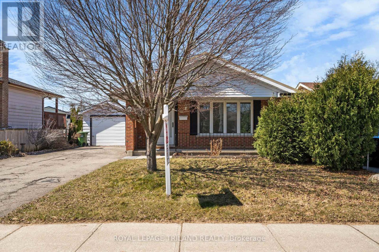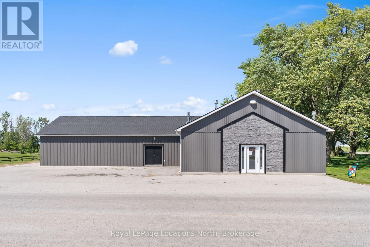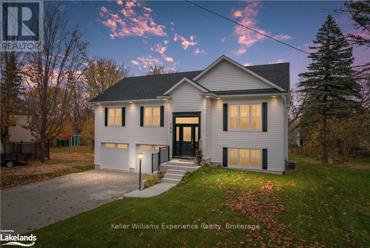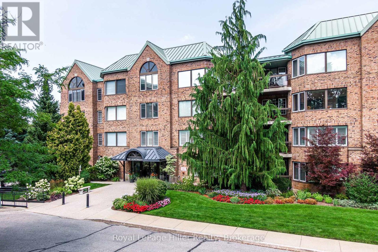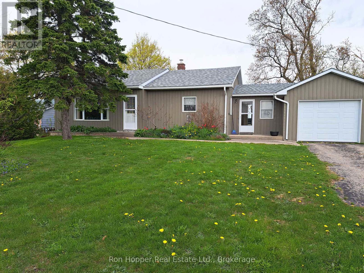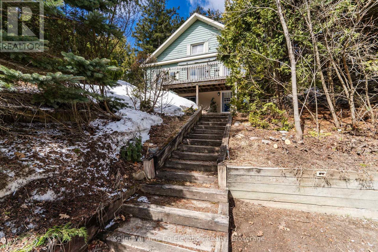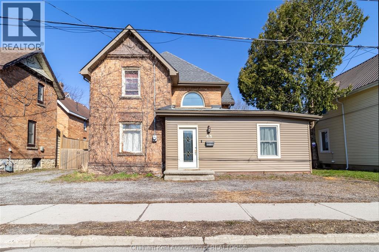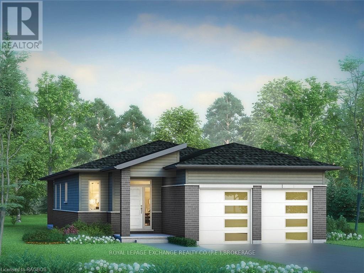296 Garafraxa Street
Chatsworth, Ontario
This Victorian estate is a timeless masterpiece. Storied to once be home to a local doctor, this Chatsworth treasure seamlessly blends old-world charm with modern comforts on a private double-wide lot.The stunning double-brick exterior, wraparound veranda, and grand 42-inch solid wood front door make a striking first impression. Inside, intricate woodwork, original hardwood floors, stained glass and transom windows, a Juliet balcony, wide entryways, and soaring ceilings elevate the grandeur. Meticulously preserved, this home showcases the craftsmanship of its era while incorporating thoughtful updates for contemporary living.The formal dining room is perfect for entertaining, while the cozy living room, with its historic fireplace and natural gas insert, invites relaxation. A decorative staircase leads to the second floor, where three spacious bedrooms feature oversized windows and doors. This level also includes a dedicated laundry room and a modern 3-piece bath with an extra-large stand-up shower.The third-floor suite is a private retreat, lined with warm cedar plank walls and insulated with Roxul for year-round comfort. A 2-piece bath completes this tranquil escape.Descending the historic butlers staircase, you arrive in the beautifully updated kitchen. Cherry cabinetry, a centerpiece island, stainless steel appliances, and a striking black slate natural stone floor make this space both functional and stylish. A conveniently located half bath adds to its practicality. Seamlessly connected to two inviting entertaining areas, this kitchen is the heart of the home. On one side, a formal dining area sets the stage for intimate gatherings, while the other opens into a cozy living room with a gas fireplace.Beyond, the four-season sunroom is a showpiece flooded with natural light and offering direct access to the backyard oasis. Completed in 2023, the in-ground pool is a true highlight, surrounded by interlocking stone, a fire pit, and a Mennonite-style pool house. (id:53193)
4 Bedroom
3 Bathroom
3000 - 3500 sqft
Century 21 In-Studio Realty Inc.
502054 Grey Rd 1 Road
Georgian Bluffs, Ontario
Unique 15.5 acre building lot just outside Wiarton overlooking Colpoly Bay terrain. Entrance, fenced pasture approx 5-6 acres. Bush featuring a 3 tier rock elevation offering beautiful hiking, snowshoeing opportunities. Wildlife. Airport and golf course nearby. Well on the property. Bruce Trail Caves short distance away. This 15.5 acres features the space to build, the privacy to hike, Colpoly Bay terrian view. Worth the time to explore and consider your future personal space. (id:53193)
Sutton-Sound Realty
Lot 48 - 206080 Highway 26
Meaford, Ontario
Welcome to Baybounds, Sinclair Homes newest community in Meaford. Be the change you want to see in the world as these homes are all built to one of the highest quality standards known as Net Zero Homes. All homes include solar panels as well as cold climate heat pumps and net metering contracts with Hydro One, meaning your home will generate as much as it uses and your energy costs will be dramatically reduced. This is all achieved by a home that is extremely well built with high grade insulation, 2 inches of spray foam under all basement floors and up the exterior basement walls, Aerobarrier advanced air sealing, triple pane windows and more. This results in a home that is more comfortable, free of cold and hot spots, humidity regulated, and having higher indoor air quality. Experience luxury with stone countertops throughout the home, stainless steel appliance package, Washer and Dryer, driveway, patio, garage door openers, fibre optic internet direct to home, and high quality finishes - Ask about First Release Incentives! Visit the Sales Centre at 39 Nelson St., W., Unit C, Meaford (id:53193)
3 Bedroom
3 Bathroom
1500 - 2000 sqft
Royal LePage Locations North
78 Lake Street
Georgian Bluffs, Ontario
Brick bungalow and 28x40 heated shop on 9+acres at the edge of Shallow Lake. This exceptional property is in a private setting with a winding driveway. The 2300 square foot bungalow with attached garage has spacious rooms with main floor living and family rooms, stone fireplace with wood-burning insert, hardwood floors. Powder room, full bath, 3 bedrooms including primary suite with walk-in closet and ensuite. Lower level walkout with in-law suite (kitchen, living, bedroom and bath); additional den, storage, cold room, cedar lined closet and open space with interior access to the garage. Front patio, back deck, concrete parking pad, low maintenance landscaping, trails and more. Shop with hydro, concrete floor, propane furnace, 10 roll up door. Located in an area of four-season recreational opportunities and only 10 minutes to amenities in Owen Sound. (id:53193)
4 Bedroom
4 Bathroom
2000 - 2500 sqft
Royal LePage Rcr Realty
148 Georgian Beach Lane
Meaford, Ontario
Waterfront 150 feet of pristine Georgian Bay Waterfront. Stunning Custom Built Normerica Post and Beam 5 bedrm 3.5 bathrm, Open Concept Kitchen/Dining/Living Room, floor to ceiling Georgian Bay Stone wood burning fireplace, Main Floor Master with Ensuite, Three Season Room with Gas Fireplace, large Gym area, Office, oversized Mud Room and Two Car Garage. The Lower level is a walk out featuring two bedrooms, family room with gas fireplace, Wet Bar, large Bathroom with Sauna and in-floor heat. Extensively Landscaped with Golf Chipping/putting Green, Sports Court, Large Decking and Stone Patios. There is a beautiful Creek running down the side of the property. Minutes to Meaford, Thornbury, skiing, biking, hiking and all the area's amenities, one the very finest offerings in the area, when only the best will do for the discerning buyer. **EXTRAS** Laneway Maintenance Fee $175.00/year. (id:53193)
5 Bedroom
4 Bathroom
3500 - 5000 sqft
Royal LePage Locations North
133 Lakeshore Road E
Blue Mountains, Ontario
Breathtaking views of Georgian Bay from this stunning 4 bed/4.5 bath raised bungalow situated in the heart of recreation. Enjoy close proximity to Northwinds beach, the Georgian Trail, area ski hills & ski clubs, the Village at Blue Mountain & more. Offering some of the best views of Georgian Bay in the area this incredible home is the perfect place to raise your family or spend your retirement years in. Features include a spacious, open concept great room with wood burning fireplace, walk-out to a large deck overlooking the private backyard with in-ground salt water pool (gas heated). Gourmet kitchen with large island, luxury appliances & plenty of cupboard space. Separate dining room for entertaining family & friends. Inviting primary bedroom with ensuite & private dressing room. Incredible all seasons studio or den with water views & walk-out to deck (could also make a wonderful office or additional bedroom suite). Expansive, fully finished lower level with recreation room, multiple walk-outs to patio overlooking pool area, 2 additional bedrooms, (one with 3 pc en-suite), work-out room, cold cellar, additional 3 pc bathroom & large office with convenient access to garage. Forced air gas & in-floor radiant heat, central air, central vac. Private backyard oasis with in-ground pool, cabana, extensive decking & patio area for entertaining & fully fenced yard. Attached double car garage with in-floor heating. Short drive to amenities in both the town of Collingwood & Thornbury and steps to Georgian Trail. **EXTRAS** Pool house, pool cabana (id:53193)
4 Bedroom
5 Bathroom
2500 - 3000 sqft
Royal LePage Locations North
395910 11th Line
Blue Mountains, Ontario
Welcome to Ridge House, a stunning blend of minimalist architecture and modern living, set on 25 acres of pristine land in the tranquil hamlet of Ravenna. Designed to the exacting Passive House Standards by the renowned firm Superkul and built by John W. Gordon Custom Builders, this home seamlessly integrates with its natural surroundings of towering evergreens and peaceful woods. Nestled just below the property's highest ridge, Ridge House emerges naturally from the landscape, creating a sense of calm and seclusion. As you approach, the driveway disappears into the forest, and the distinctive roofline, floating among the trees, captures the eye. This thoughtful and intentional design makes Ridge House both visually striking and highly functional, a serene retreat where every detail enhances a connection to nature. Inside, the clean, open-concept layout highlights a relaxed, uncomplicated lifestyle. Natural light floods the living and dining areas, which flow effortlessly into the outdoors, blurring the lines between interior and exterior spaces. A dedicated office offers a peaceful work or relaxation space, while the spa-like bathroom, complete with a soaking tub that opens to a zen garden, provides a luxurious retreat. The single-level floor plan enhances the home's minimalist ethos, eliminating stairs for a smooth, fluid living experience. The primary bedroom, positioned at one end of the house, offers a private sanctuary, while guest rooms on the opposite side ensure privacy and comfort. A chef's kitchen, which blends functionality with beauty, anchors the space. A two-way STUV fireplace adds warmth and elegance, serving as a centerpiece that connects indoor and outdoor spaces. Ridge House isn't just a home; it's an invitation to experience a harmonious blend of modern design and natural beauty, where simplicity and sophistication meet. (id:53193)
3 Bedroom
2 Bathroom
2000 - 2500 sqft
Sotheby's International Realty Canada
171 Ashgrove Lane
Meaford, Ontario
Executive custom built home on a treed lot on Ashgrove Lane with stunning views of Georgian Bay! Very inviting setting with the home nestled beneath the escarpment and showcasing incredible sunsets to the west. An exceptional living room with floor to ceiling windows framing the backdrop of ultimate privacy – and a beautiful gas fireplace. The breakfast nook, with walkout patio doors to the deck and BBQ (with built in propane hookup), flows to the kitchen which has everything you need: built-in oven, gas range, stainless steel appliances, granite counter tops and a generous island with bar stools. The formal dining room features a lovely window overlooking the front gardens. A bright and spacious primary bedroom with ensuite and walk in closet, a laundry and a two piece bath complete the main floor. Upstairs are two bedrooms and a four piece bath – lots of space for family or guests. The lower level has family game night covered with a cozy gas fireplace and no shortage of entertainment space. The additional bedroom has both an ensuite and a sauna! An office/den and cold cellar round out this fully finished lower level. An attached garage and paved driveway make access easy while the detached 30x40 ft shop with in-floor heat is a rare find. Both garage and shop are ready to accept your Electric Vehicle Charger; they are equipped with 240 volt/60 Amp electrical receptacles that can be used for your Class 2 Electrical Charging System. A natural landscape with low maintenance flower beds and lots of trees make this a picture-perfect retreat. Water access to the Bay is just a few doors down; the ideal spot to launch a kayak. This delightful property is truly a special find. (id:53193)
3 Bedroom
4 Bathroom
1500 - 2000 sqft
Exp Realty
106 Crossan Court
Blue Mountains, Ontario
Discover a home where every season brings its own adventure, nestled in the serenity of Crossan Court, a quiet cul-de-sac flanked by Boyer municipal park with tennis courts and just a stone's throw from Heritage Park with its playground and enclosed dog park. Picture yourself living in a space where the majestic views of Blue Mountain and the Escarpment are your daily backdrop, visible from the two-story windows of the Great Room, multiple other windows, and your morning coffee spot on the primary bedroom balcony. Imagine living just a short walk from the ski hills at Blue Mountain and five minutes from the vibrant Village at Blue, brimming with restaurants, entertainment, shops, and year-round activities. This renovated home, featuring 2427 sq. ft of refined living space, includes 4 bedrooms and 3 bathrooms. The open floor plan encompasses a Great Room, Dining Room, and a Chef’s Kitchen equipped with quartz countertops and an oversized centre island, perfect for entertaining family and friends. Step out from the Dining Room to a spacious deck with a glass enclosure, offering unobstructed views and a small enclosed dog run behind the garage. The home boasts engineered hardwood and upgraded tile flooring, a convenient laundry room off the main foyer with inside entry to the garage, and a separate entrance to a fully finished basement with a small kitchenette, bedroom, and family room—ideal for an in-law suite. Recent upgrades include exterior painting (2015), new roof (2019), new air conditioner (2018), and new furnace (2019). Just a short drive from Craigleith, Alpine ski clubs, the Georgian Trail, downtown Collingwood restaurants, shops, art galleries and farmers market, or the quaint town of Thornbury to the west, this home positions you perfectly to enjoy the plethora of local activities. Don’t miss the chance to make this year-round playground your home before the snow settles. (id:53193)
4 Bedroom
3 Bathroom
1500 - 2000 sqft
Chestnut Park Real Estate
318743 Grey Road 1 Road
Georgian Bluffs, Ontario
This Sounds like a fantastic property! The spacious 2880 sq. ft bungalow, located on Grey Road 1 just outside of Owen Sound.\r\nOffers great proximity to both the Legacy Ridge Golf Course & Cobble Beach Gold Links, as well as the Georgian Bluffs boat launch. Its modern upgrades, including a new kitchen with stainless steel appliances, maple hardwood floors, and a walk in pantry, make it perfect for comfortable living. The main floor laundry is a convenient feature, and the large entertainment deck adds the the appeal, making it ideal for hosting or enjoying the outdoors. With a triple wide driveway and a private landscaped lot measuring 80 x 250 ft, there's ample space for parking and privacy. The municipal water supply is also a bonus for ease of living.\r\nWould you like more details about this property, or are you considering a visit? (id:53193)
3 Bedroom
3 Bathroom
1100 - 1500 sqft
Sutton-Sound Realty
319928 Kemble Rock Road
Georgian Bluffs, Ontario
This charming hobby farm, nestled in the peaceful village of Kemble just 15 minutes north of Owen Sound, offers the perfect blend of country living and modern comfort. The century-old brick home has been thoughtfully updated over the years, featuring a durable HyGrade steel roof (2000), updated windows and doors (2000), a garage door with opener and reinforced 12-inch cement flooring (2005), a convenient second-level laundry and bathroom (2008), a high-efficiency Trane propane furnace (2012), and a new septic system (2022). The meticulously maintained 24.74-acre property boasts stunning landscaping and approximately 21 acres of workable land, offering endless potential for a variety of uses. (id:53193)
3 Bedroom
2 Bathroom
1100 - 1500 sqft
Chestnut Park Real Estate
123 Kastner Street
Stratford, Ontario
Pinnacle Quality Homes presents its latest Model Home "The Emmerson" to be built in Phase #4 of Countryside Estates. Featuring a solid stone/brick exterior; this Energy Star Rated; 3 Bed 3 Bath bungalow offers 1790 sq. ft. of living space with spacious principle rooms and open concept layout. Generous allowances for flooring / kitchen allowing you to design to suit; Master Bedroom with walk-in closet and ensuite with walk-in tiled/glass shower; 9' ceilings with 10' high lighted tray ceiling in Living Room; spacious kitchen w/ island and walk-in pantry; Main floor laundry room, Central Air included; Central Vac, HRV; Covered rear deck; unspoiled basement offers high ceilings and lots of potential extra sq ft if needed. 2 Car garage offers walk-up from Basement and is fully insulated / dry-walled and primed. Fully sodded lot. Call today for more information, floor plans and other home options available for Phase 4! Don't miss out, limited lots remaining! (id:53193)
3 Bedroom
2 Bathroom
1500 - 2000 sqft
Sutton Group - First Choice Realty Ltd.
127 Kastner Street
Stratford, Ontario
Pinnacle Quality Homes presents its newest Model "The Weston" on Lot #39 in Phase 4\r\nof "Countryside Estates". This 2426 sq. ft. Energy Star Rated 2 storey home boasts\r\n4 bedrooms + Den, 3 baths and a spacious yet functional open concept design perfect\r\nfor families. 9' ceilings on main level; custom kitchen with island and built-in\r\ncorner pantry; living room features a natural gas fireplace and french doors\r\nleading to large covered (concrete) deck; dining area with vaulted LED accented\r\nceiling; main floor laundry/mudroom; master bed w/walk-in closet and 5 piece\r\nensuite with walk-in tiled shower & free-standing tub. Central Air; Central Vac;\r\nWater Softener; BBQ quick-connect gas line; 2 car attached garage with openers\r\n(fully insulated/dry walled and primed); fully sodded lot. Flexible closing date,\r\nthis stunning family home is to be built. Call for more information / other plan\r\noptions available in Phase #4, or custom design your own! Limited Lots Remaining. (id:53193)
4 Bedroom
2 Bathroom
2000 - 2500 sqft
Sutton Group - First Choice Realty Ltd.
159 Queen Street E
St. Marys, Ontario
Calling all cooks! This restaurant opportunity serving incredible burgers and sensational sides is available in downtown St. Marys. Tuttco Burger Bar is a well attended simple and satisfying concept with an efficient menu offering great results for both staff and customers alike. Seating for fifty including bar seating on the tastefully appointed service floor. The well equipped kitchen and extensive list of chattels, branding, reliable staff and LLBO permit are in place with this turn-key operation to run under the current concept or put your own spin on it with the comfort of knowing your startup costs are covered. Chef led training available. Further information available to qualified buyers through your REALTOR. Please do not go direct. (id:53193)
Sutton Group - First Choice Realty Ltd.
82236 Bluewater Highway
Ashfield-Colborne-Wawanosh, Ontario
99 ACRE FARM NEAR THE SHORES OF LAKE HURON!! Picturesque family farm near "Canada's Prettiest Town". This 99 acre farm with 94 acres workable (more or less) located just north of Goderich on Hwy 21. Soil type is Berrien Sandy Loam. This parcel has a drilled well and a grain bin on the property. Farm is divided by a ditch, with road access to both. All information in the listing is based on current use of the property and is being provided for information purposes only. Buyer/agent to do due diligence on any government requirements (ie., encroachments and easements) that could affect a buyer’s specific proposed use of the property. Investment opportunity to expand your land base! (id:53193)
Real Broker Ontario Ltd.
RE/MAX Reliable Realty Inc
304399 South Line
West Grey, Ontario
Hidden gem with private lake and spring fed pond, nestled on over 35 acres of forested property. Carpenter's home with pine log construction and geothermal heating/AC has been meticulously maintained. Chefs cherrywood eat-in kitchen designed for the baker/entertainer includes pantry, serving table lots of drawers/pull outs with dovetail construction thoughtfully designed for optimal functionality as well as a propane fireplace and sliding glass doors to a large deck overlooking the swimming pond. Main level primary bedroom with ensuite. Upper level includes a loft, 4pce bathroom and three additional bedrooms all with walkouts to decks and spectacular views. Living room with propane fireplace and 20’ Hickory Vaulted ceilings. Dining room with gorgeous cedar beamed ceiling. Finished basement with newer cedar sauna and updated 3pce bath in 2023. Property has a private lake known as MacCuaig Lake, swimming pond with dock, woodshed and a bunky overlooking the pond that has a kitchen, living/dining room and a loft bedroom. Beautiful cut walking trails maintained throughout the grounds of this spectacular property. There is also a large insulated and heated shop with a 4 car garage below. Close to Flesherton 8 mis, Durham 11 mins, skiing at Beaver Valley 26 mins and Beaches in Owen Sound/Meaford 45 mins. Paradise awaits. (id:53193)
4 Bedroom
4 Bathroom
2500 - 3000 sqft
Royal LePage Locations North
1923 Marchmont Road
Severn, Ontario
Spacious bungalow on just under 4.5 acres of land on the North River. Conveniently located in the village of Marchmont, this property is surrounded by nature, wildlife and the sounds of the flowing river. The picturesque setting offers tranquility and privacy. Arrive at the upper plateau parking/garage and shed area via a long, private and canopied driveway. Put your groceries and personal belongings on your own covered tramway and make your way to the house along a gradual pathway or a more direct route using the stone stairway. The main foyer leads you directly into a bright and welcoming living room over looking the river. Dining room, large kitchen (with eat-in seating area and fireplace), laundry area and a 2-piece washroom complete the "west-wing". Escape to the screened-in veranda taking in the scents of nature and the sounds of the flowing river. The "east-wing" of the house has a grand master bedroom that overlooks the river and is accompanied by a 3-piece en suite bathroom. A large second bedroom and modern 4-piece bathroom complete this section of the home. This property is adjacent to the historic Marchmont Grist Mill circa 1834. 10 minute drive to Orillia and amenities. 10-15 minute drive to Horseshoe Valley and Mount St. Louis ski resorts. Easy access to major highways, schools and more nature. (id:53193)
2 Bedroom
3 Bathroom
2000 - 2500 sqft
Royal LePage Quest
93 Sandy Coast Crescent
Wasaga Beach, Ontario
Well appointed Freehold Townhome nestled in the desirable community of Stonebridge by the Bay. This stunning property boasts 3 bedrooms & 3 baths, providing ample space for comfortable living. This home has impeccable landscaping adorned with easy-care perennials that enhance the property's curb appeal. The exterior is a testament to elegance, featuring custom stonework, a convenient sprinkler system. Step inside to discover a world of luxury. Total turn-key as a cottage or home. Entertainers dream, with large dining area and Butler's Pantry which has wall to wall cabinets, quartz counter tops and it can act as a second kitchen. Main floor laundry. . The foyer and washrooms feature upgraded porcelain tile. The main and second levels are adorned with upgraded hickory hardwood flooring, a testament to both style and durability. Upgraded high-end lighting fixtures add a touch of elegance and ambiance. The main floor bath presents a tranquil retreat with a soaker tub and glass partition, creating an oasis of relaxation. California shutters and roll blinds, allow you to control natural light. The heart of the home lies in the beautiful white kitchen, complete with a neutral backsplash that seamlessly blends into the open concept dining and living area, perfect for entertaining guests or enjoying quality family time. The second-floor bedrooms have custom walk-in closets, providing both organization and a touch of luxury. Downstairs, the professionally built basement is a haven of comfort with its large windows that flood the space with natural light. A generously sized washroom, bedroom, and luxury vinyl flooring complete this lower-level retreat. Common Elements included shared use of outdoor pool, Zen garden, and a Waterfront Beach Club. Its an active and caring community with 2kms of walking trails. Lots of social activities and special events. (id:53193)
3 Bedroom
3 Bathroom
1500 - 2000 sqft
Royal LePage Locations North
151 St Andrew Street N
St. Marys, Ontario
Dream Retreat! This exquisite Mid-Century Modern home boasts 4,200 sq ft of living space, complemented by 539 sq ft of upper terraces that seamlessly blend indoor and outdoor living. The stunning cedar siding adds a warm, organic touch to the exterior. Step inside to be greeted by an abundance of natural light, custom wood millwork and an open floor plan that invites effortless flow between spaces perfect for entertaining. The kitchen features sleek black stainless appliances, ample storage, stone countertops, and walnut cabinetry. Designed for modern living, this home includes smart home features for easy control of lighting, music, climate, and security. The master retreat is a true sanctuary, showcasing a stunning walk-in closet, spacious layout with a 5-piece ensuite including a soaker tub, and a private balcony. The custom 4k theater room with a wet bar offers the ultimate entertainment experience. Energy efficiency is at the forefront of the home's design, ensuring comfort and sustainability year-round. Nestled on a serene dead-end street and backing onto lush greenspace, this custom build offers the rare chance to own a modern architectural home surrounded by nature. Just 30 minutes from London and 1.5 hours from Toronto, offering the perfect balance of privacy and accessibility to city life! Additionally you have an oversized garage & driveway, fully finished basement, home office, 2 balconies and so much more, its a Must See! (id:53193)
4 Bedroom
4 Bathroom
2500 - 3000 sqft
Century 21 First Canadian Corp
302 - 64 Wellington Street
Stratford, Ontario
Rarely offered TOP FLOOR unit in downtown Stratford, home of the famous Stratford Shakespeare Festival of Canada. The largest in the building, this two bedroom unit is impressive with its bold mix of styling from the rustic flooring, brick accent walls and modern finishes. Open concept living space with loft height ceilings, lots of natural lighting from the tall windows & 2 skylights, and a view of Stratford Market Square. Steps away from many shops & dining attractions parks, local events, University of Waterloo Stratford Campus, and more. Perfect turn-key investment opportunity, recent updates including kitchen & bathroom, and brand new rooftop furnace & air conditioner. Convenient in-suite laundry. Only 35 minutes to London, Kitchener, and Hwy 401. (id:53193)
2 Bedroom
1 Bathroom
600 - 699 sqft
Blue Forest Realty Inc.
24 - 935 Goderich Street
Saugeen Shores, Ontario
This condo was constructed in 2013 and offers the perfect blend of modern comfort and convenience. Boasting 3 bedrooms, 2 full & 2 half bathrooms, and a host of desirable features, this property is an ideal choice for discerning buyers seeking a prime location. Step inside to discover a thoughtfully designed floor plan spread across multiple levels, providing ample space for both relaxation and entertaining. The master suite is where it's at, with its own walk-in closet and ensuite bathroom. Talk about luxury! Plus, there are two more bedrooms and three more bathrooms that are just waiting for your personal touch. Enjoy the convenience and security of a private attached garage, providing parking space for your vehicle and additional storage options. Stay comfortable year round with the efficient gas-forced air furnace and central air conditioning. The charming front porch is perfect for enjoying your morning coffee or soaking up the vibrant atmosphere of downtown living. This turnkey property comes complete with a full suite of appliances, simplifying your move-in process and allowing you to start enjoying your new home immediately. The back yard is complete with a private back deck and gas BBQ hook-up Nestled in the heart of downtown Port Elgin, residents will enjoy easy access to a wealth of amenities, including shops, restaurants, and schools. (id:53193)
3 Bedroom
4 Bathroom
1400 - 1599 sqft
Sutton-Huron Shores Realty Inc.
00000 Penny Lane
Grey Highlands, Ontario
Deeded Access to Waterfront on Lake Eugenia - Build your home or cottage on this 100x200 lot. Site is ready for building plans - bring your own or consider the attached suggested plans which would nicely compliment this property with a walkout lower level. Located on a private road just a short walk to the Lake, 30 minutes to Collingwood, 20 minutes to Beaver Valley Ski Club (private), 10 minutes to Flesherton. (id:53193)
Royal LePage Rcr Realty
50 Donald Street
Barrie, Ontario
Welcome to 50 Donald Street, a beautifully renovated 1.5-storey home in the heart of Barrie, just minutes from Centennial Beach, restaurants, grocery stores, and quick access to Highway 400. Situated on a spacious 58 x 200-foot lot, this property features a detached heated shop/garage, a storage shed, and parking for up to 8 cars. Inside, you'll find an open-concept kitchen and living/dining area, along with 3 bright bedrooms and 2 updated bathrooms. The current owner has used 1-bedroom as an Airbnb suite with a separate entrance, providing excellent income potential or space for extended family Significant upgrades include a new roof (2023), an upgraded 200-amp electrical panel, and updates completed in 2013, including the kitchen, flooring, windows, electrical, hot water tank, and plumbing, as well as a furnace (2012) and siding (2012). This move-in-ready home is a rare find with modern amenities and ample outdoor space. (id:53193)
2 Bedroom
2 Bathroom
1100 - 1500 sqft
Century 21 Millennium Inc.
285 Ingersoll Avenue
Woodstock, Ontario
Welcome to 285 Ingersoll Ave, in Woodstock, offering the perfect blend of century charm and modern luxury! A beautifully updated century home that seamlessly combines timeless century details with contemporary comforts. This 2.5-storey brick home features 4 bedrooms, 2 full bathrooms an incredible brand new eat-in kitchen with ample countertop, cupboard and pantry space, built-in stainless-steel appliances, quartz counter tops, built-in wine rack and pot filler faucet. You will find new hardwood flooring throughout, updated bathroom, fully finished basement with gas fireplace! Outside find a large lot with mature trees, storage shed and detached garage as well as a fabulous covered front porch to enjoy lovely evenings ! This home offers so much space for families both inside and outside, located near schools, parks, shopping and more! Don't miss seeing it for yourself today! (id:53193)
4 Bedroom
2 Bathroom
The Realty Firm B&b Real Estate Team
126 Shady Hill Road
West Grey, Ontario
Beautiful 2+1 bedroom, 3-bathroom end-unit townhouse with a finished lower level. Built in 2021 by the highly regarded Candue Homes, this property is situated in a fantastic neighbourhood and offers quality and charm at every turn. The open-concept great room features kitchen, dining and living room with sliding doors and 4 windows. Kitchen has ample counter space and cupboards, a peninsula with double sinks, a full appliance package, plus a pantry in the hallway. The main floor includes a beautiful primary bedroom suite with an enlarged walk-in closet, a second closet (could be used for laundry) and a private en-suite featuring a custom walk-in shower and double sinks. An additional bedroom, a main-floor laundry room, and a full bathroom complete the main level. Head downstairs to find a spacious family room, a third bedroom, another bathroom, and lots of storage space, including a utility room. Upgrades include luxury vinyl flooring, tasteful decor, and the perks of an end unit, such as lots of extra natural light. Outside, enjoy a landscaped yard, front porch with recessed lighting, attached garage (complete with opener), patio, privacy fence for back and side yard plus garden shed. No rentals and Tarion warranty provides added peace of mind. Upgrades since 2023 include garden shed and gravel base, fence, front garden, de-chlorinator, blinds in lower level. Don't miss out on this affordable home-a cut above the rest! (id:53193)
3 Bedroom
3 Bathroom
1100 - 1500 sqft
Royal LePage Rcr Realty
178463 Grey Road 17 Road
Georgian Bluffs, Ontario
Welcome to this beautifully maintained 4-bedroom 4 bathroom sidesplit home nestled on a picturesque 1/2 acres landscaped lot, offering serene views of Georgian Bay from Georgian Bluffs. Located just wets of Owen Sound in the Hamlet of Ben Allen, this property blends comfort, space and style - perfect for families seeking tranquility and convenience. Step inside to find a bright and welcoming interior filled with natural light. The custom oak eat-in kitchen is a chef's delight, complete with plenty of cabinet space, direct access to the back deck and the formal dining room - ideal for entertaining. Unwind in the inviting sunroom with 3 patio doors that open up to the backyard, or enjoy your morning coffee watching the sunrise on the horizon. The spacious primary suite boosts a private ensuite and walk-in closet, while the lower level offers a cozy gar fireplace in the family room with walkout access. Additional highlights include a large cold room, walk up access from the unfinished basement to the oversized double car garage, and ample storage throughout. This home is heated with an efficient natural gas furnace and features central air for year round comfort. Whether you're growing your family or simply looking for a peaceful place to call home, this move in ready gem has it all. (id:53193)
4 Bedroom
4 Bathroom
1500 - 2000 sqft
Sutton-Sound Realty
194 - 580 Beaver Creek Road
Waterloo, Ontario
We are thrilled to present you with this incredible opportunity - A sought-after 2-bedroom trailer available for sale at the highly coveted Green Acre Park in Waterloo! With a true cottage feel, close to all the modern amenities. This 2 bedroom, 1 bathroom home offers 810 sq ft of living space. As you enter the front door you will be greeted with a practical enclosed front porch area, leading into a great office or craft area and a living room perfect for watching your favourite shows or reading a good book. The open-concept kitchen and dining room make for the perfect gathering spot to entertain friends and family! You will love the large windows throughout, allowing a ton of natural light into the home. Featuring 2 bedrooms with large closets and a four-piece bathroom. Enjoy those summer nights on your rear-covered deck, great for BBQs and cold drinks. A large shed is included, and it is an excellent space for storing your toys and tools. Adjacent to Laurel Creek Conservation Area and minutes to the village of St. Jacobs, the Farmers Market, groceries, universities and more! Take pride of ownership at Green Acre Park, this is a very clean and quiet recreational park. Enjoy the Canadian outdoors for 10 months of the year and never worry about winters again. With the park being closed January and February, simply lock up and visit family & friends or head south for the winter, with peace of mind. Park amenities include a catch-and-release fishing pond, outdoor pool, hot tubs, mini golf, badminton & pickleball courts, playgrounds and more! This is your chance to get into the market and own a great 10 month trailer in Waterloo! Book your private showing today. (id:53193)
2 Bedroom
1 Bathroom
800 - 899 sqft
Real Broker Ontario Ltd.
776852 Highway 10 Highway S
Chatsworth, Ontario
This charming 3 bedroom home is perfect for families or first time home buyers, located in the peaceful hamlet of Holland Center, the property features a generous sized yard, ideal for outdoor activities or gardening. The home offers ample parking with two convenient entrances, making access easy for you and your guests. Inside you'll find a cozy living room that serves as the heart of the home, perfect for relaxation and entertaining. A wonderful place to create lasting memories. (id:53193)
3 Bedroom
1 Bathroom
1100 - 1500 sqft
RE/MAX Grey Bruce Realty Inc.
57 Coldwater Road
Severn, Ontario
GREAT LOCATION! Live in the heart of Downtown Coldwater! Walking distance to Foodland! LARGE LOT - 95 FT x 224 FT! Seller is willing to share plans for LOT SEVERANCE (application not yet submitted). Over 1,200 sq. ft. of finished living space with 3 bedrooms & 2 bathrooms. Experience the warmth and coziness of an inviting open-concept living area, complete with a gas fireplace perfect for relaxing evenings. Main floor living with the primary bedroom on first floor. The spacious kitchen is ideal for entertaining, with plenty of room for guests. Off the kitchen, you'll find a bonus room that can be transformed into an office or den, providing flexible space for your needs. Upstairs, you'll find two generously sized bedrooms and a bathroom, for family or guests to enjoy. The property provides ample outdoor space for fires, and relaxation, offering a perfect spot for family gatherings or peaceful moments outdoors. Opportunity to add your personal touch and enjoy the convenience of downtown living with shopping, parks, and restaurants, all just a short walk away! (id:53193)
3 Bedroom
2 Bathroom
1100 - 1500 sqft
Keller Williams Experience Realty
71 - 149 Fairway Crescent
Collingwood, Ontario
FURNISHED LEASE. Annual or Seasonal. Welcome to Unit 71 at 149 Fairway Crescent, Collingwood, a beautifully updated and fully furnished rental in a great location! Just minutes from restaurants, shopping, golf, trails, the waterfront, and more. This turn-key townhome is perfect for enjoying everything the area offers. This stylish reverse floor plan features an open-concept kitchen, dining, and living area with a cozy gas fireplace, vaulted ceilings and a walkout to a private deck ideal for barbecuing or relaxing outdoors. The main level includes two bedrooms (queen bed in the primary, bunk beds in the second), two updated bathrooms, and convenient in-unit laundry. Sleeps 4. Just move in and enjoy! List price is per month. 3 months minimum, plus deposit for seasonal leases... The tenant pays utilities and internet for either seasonal or annual leases. (id:53193)
2 Bedroom
2 Bathroom
900 - 999 sqft
Royal LePage Rcr Realty
14 - 683 Winderemere Road
London, Ontario
Fantastic Location, Tremendous space, perfect for anyone at Western University. This spacious home with 4 bedrooms and 3 bathrooms is ideal for 4 or 5 people. Big bright solarium style kitchen with a wall of windows. Open design dining and living room featuring a fireplace and opens onto a private deck at the rear. All 4 bedrooms are comfortable size. Attached garage with inside entry. This property provides peace and privacy yet exceptional access with transit to shopping and school. Come take a look and see how this could be made into a perfect fit for you and your group. (id:53193)
4 Bedroom
3 Bathroom
1600 - 1799 sqft
Oliver & Associates Sarah Oliver Real Estate Brokerage
173 Shearwater Trail N
Goderich, Ontario
Sophisticated and spacious two bedroom, two bathroom apartment with modern finishes. This newly finished lower level open concept apartment features a generous 1390 sq ft of living space. The main area features a showstopper fireplace accent wall which can be viewed from the living, dining room or kitchen. The upgraded kitchen equipped with quartz counters and backsplash, ceiling-height cabinetry, and stainless steel appliances finish off this high end kitchen. Both the ensuite and main bathroom showers are tiled with glass doors and quality vanities . An abundance of natural light and impressive window sizes illuminate the entire apartment. The luxury vinyl plank and tile flooring, providing a modern aesthetic and ensure durability and easy maintenance. This apartment comes complete with its own laundry room. Monthly rent of $2500 + HST. Live close to the lake in one of Goderich's new subdivisions; Coast Goderich! (id:53193)
2 Bedroom
2 Bathroom
1500 - 2000 sqft
Royal LePage Heartland Realty
9 Sarah Crescent Unit# 303
Chatham, Ontario
2 bedroom apartment! Lease is all inclusive (hydro, water, gas, parking). #FindYourMatch (id:53193)
2 Bedroom
1 Bathroom
Match Realty Inc.
76 Vanier Street Unit# 305
Chatham, Ontario
Updated Two bedroom located on third floor (no elevator). Unit offers in unit laundry. (id:53193)
2 Bedroom
1 Bathroom
Match Realty Inc.
365 Mariners Way
Collingwood, Ontario
Highly Sought-After 3-Bedroom Corner Unit in Lighthouse Point. Welcome to this spacious, bright 1,396 sq. ft. ground-floor corner unit. Perfect as a full-time home or weekend retreat in Collingwood. Lovingly cared for and thoughtfully upgraded by its original owners, this 3-bedroom, 2-bathroom condo offers both comfort and convenience. The open-concept kitchen, living, and dining area is ideal for entertaining. The large primary suite features an ensuite and private patio with direct access to the beautifully maintained grounds and resort-style amenities, while the additional two bedrooms provide plenty of space for family and guests.Enjoy all that Lighthouse Point has to offer, including waterfront trails, pools, tennis and pickle ball courts, and more just minutes from downtown Collingwood and Blue Mountain. Don't miss this opportunity to secure this rarely available unit. (id:53193)
3 Bedroom
2 Bathroom
1200 - 1399 sqft
Royal LePage Locations North
924 - 316489 31st Line
Zorra, Ontario
Welcome to Happy Hills Retirement Resort! Enjoy a peaceful and active community living in this 12-month village. Take advantage of the many park amenities, including controlled gate entry, mail delivery, road and grounds maintenance, a rec. hall, and an indoor heated pool. This Northlander unit has been beautifully updated and well-maintained. It features 2 bedrooms, an updated 4-piece bathroom, newly added laundry room, open concept kitchen/living space, a separate new dining area, and an additional family room. The generous kitchen comes equipped with stainless steel Samsung appliances and a beautiful island to provide additional prep space for the household chef. Stepping out the patio doors, you're welcomed by a partially covered rear deck, perfect for those warm summer evenings! If that wasn't enough the carport, new siding and recent additions are sure to impress. Don't miss your opportunity to be a part of this community. (id:53193)
2 Bedroom
1 Bathroom
1100 - 1500 sqft
RE/MAX A-B Realty Ltd
8 - 19 Wren Court
Tillsonburg, Ontario
Perfect for First-Time Buyers! Spacious 4-Level Condo in Wren Court. Welcome to this bright and inviting end-unit condo in Wren Court, perfect for first-time buyers or anyone looking to expand! With four levels of living space, theres plenty of room for everyoneand room to grow.The main level features an open-concept kitchen and dining area, a cozy living room with a gas fireplace, and sliding patio doors that lead to a charming balcony. A convenient 2-piece bathroom is also located on this floor.Upstairs, youll find a generous primary bedroom with ample closet space, a second spacious bedroom, and a full bathroom.On the next level, a versatile loft area awaitscomplete with a huge walk-in closet, offering a perfect spot for a home office, playroom, or additional bedroom.The finished lower level adds even more space for your lifestyle needs, with a laundry area, furnace room, and plenty of storage. This level also makes an excellent rec room for older kids or a cozy retreat. Plus, garage access is available through a shared common space.With recent interest rate cuts, now is the ideal time to make this fantastic condo your own and start your homeownership journey! (id:53193)
2 Bedroom
2 Bathroom
1200 - 1399 sqft
RE/MAX A-B Realty Ltd Brokerage
71 King Street
Guelph, Ontario
Spacious 2,450+ Sq. Ft. Home with LEGAL 2 BEDROOM APARTMENT in St. George's Park! Welcome to 71 King St., a stunning home in the sought-after St. George's Park neighborhoodjust minutes from downtown, schools, and parks. This bright and airy home features a versatile front room, a modern kitchen with a large island, stainless steel appliances (including a gas stove), and a cozy breakfast area. The living room boasts a gas fireplace, built-in storage, and large windows that flood the space with natural light. Upstairs, you'll find four generously sized bedrooms, including a spacious primary suite with a walk-in closet and ensuite. A second full bath and convenient laundry complete this level.The LEGAL 2-bedroom basement apartment offers a fantastic mortgage helper or multi-generational living solution. It features a full kitchen, open living space, large windows, a separate entrance, private laundry, and its own hydro meter - one of the best secondary suites you'll find! The backyard also features a cozy covered porch area, perfect for unwinding and relaxing on warm summer nights! Don't miss this incredible opportunity to own a beautiful home with rental income potential in a prime location! (id:53193)
6 Bedroom
4 Bathroom
2000 - 2500 sqft
Coldwell Banker Neumann Real Estate
65 Manor Road
St. Thomas, Ontario
3+1 bedroom, 2 bathroom backsplit hom with metal roof, oversized 1 car garage, and some beautiful updates, in a family-friendly neighborhood! This spacious and bright home has plenty of living space that is enhanced by a cozy fireplace. The furnace was replaced in 2021 and the home is conveniently located near excellent schools and shopping amenities, with Port Stanley's famous beach just a 10-minute drive and London only 20 minutes away. Book a private showing before it's sold! (id:53193)
4 Bedroom
2 Bathroom
700 - 1100 sqft
Royal LePage Triland Realty
6 Ashfield-Huron Road
Huron-Kinloss, Ontario
**VENDOR TAKE BACK FINANCING AVAILABLE** Welcome to 6 Ashfield-Huron, Kincardine a prime commercial property offering a unique blend of versatility, space, and strategic location. Situated at a bustling main crossroads, this 0.852-acre property is ideal for entrepreneurs, investors, and business owners seeking a dynamic and well-located commercial space. Warehouse: Spanning 1,500 sq ft, this spacious warehouse is perfect for storage, manufacturing, or distribution. With ample room for equipment, inventory, and operations, it provides the flexibility needed for various business activities. Detached Garage: The 500 sq ft detached garage offers additional storage space or can be utilized for small parking, workshops, or supplementary business needs. Storefront: At 1,600 sq ft, the prominent storefront boasts excellent visibility and accessibility, making it perfect for retail, office space, or a restaurant. Its strategic location at the crossroads ensures a high footfall and great exposure for your business. Apartment: A 600 sq ft, 1-bedroom apartment adds a residential component to the property. Ideal for owner-occupiers, on-site managers, or rental income, the apartment features a comfortable living area, kitchen, bedroom, and bathroom. Location: Positioned on a main hwy coming into Kincardine, this property benefits from excellent transport links and high visibility. It's easily accessible from major routes, ensuring convenience for customers, clients, and suppliers. Whether you're looking to expand your business operations, establish a new retail presence, or invest in a versatile commercial property, 6 Ashfield-Huron offers endless potential. Don't miss this rare opportunity to own a prime piece of real estate. Contact today to schedule a viewing and explore the endless possibilities this exceptional property has to offer. **BUILDINGS & LAND ONLY - BUSINESS NOT FOR SALE** (id:53193)
4200 sqft
Royal LePage Locations North
753 Fifth Avenue
Tay, Ontario
*NEW* Home (2024)! Incredible attention to detail and high end finishes in your new home! Located in a wonderful area of Port McNichol on a quiet street - this 3 bed & 3 bath home welcomes you home with nearly 2,000 sq ft of stunning living space! This home is clean and beautifully finished. Enjoy the open concept eat-in kitchen with large living room on the upper level of this raised bungalow. You will love how light and bright the home is! Sliding glass doors out to your private deck, great spot to BBQ year round. You will love this lifestyle upgrade with a brand new kitchen and brand new washrooms! The lower level is finished with a walk out to your large back yard. Lots of space in the lower level and potential to create a 4th bedroom if you desire. Direct access to the house from the double car garage (23ft x 27 ft). Perfect for keeping the snow off your car and easy access for bringing in groceries! This is a comfortable home and ready for you to move right in! Close to Patterson Park, marinas, schools, shopping, restaurants and trails. Great value here. This is the home you have been waiting for! (id:53193)
3 Bedroom
2 Bathroom
1100 - 1500 sqft
Keller Williams Experience Realty
205 - 30 Front Street
Stratford, Ontario
Sophisticated condo living in Stratford's most sought-after location; The Huntingdon. Overlooks the Avon River and Art in the Park. Steps to the Stratford Festival and the new Tom Patterson Theatre. Minutes from downtown where you can enjoy the local restaurants and shops. This 1841 sq ft condo is on the second floor with both North (river facing) and East (morning sun) exposure. The condo has been extensively renovated in 2019 making this large bright space a piece of art with calming decor throughout. Heated flooring in Bedrooms, Den and Main Bathroom. Upscale kitchen with all new high-end Bosch (2 yrs old) and Miele appliances, new cabinetry and quartz countertops. Pantry area provides storage and laundry with stacked Miele washer/dryer. The office nook/sunroom has an entrance to the East side balcony where you can sit and enjoy the energetic surroundings. The Dining area and Living area boast refinished oak floors and large windows with views of the Avon River. Both bathrooms have been refreshed with high end finishings. The Primary bedroom has lots to offer in space including a dressing room. Includes one underground secured parking spot. This is truly a well designed living space. Nothing is left to do but move in and enjoy ALL that Stratford has to offer. Give your REALTOR a call today to view this beautiful "home". (id:53193)
2 Bedroom
2 Bathroom
1800 - 1999 sqft
Royal LePage Hiller Realty
210 - 22 St. Andrews Street N
St. Marys, Ontario
Welcome to your new home at 22 St. Andrews St. N, Unit 210 in charming St. Marys, Ontario! This beautiful 2-bedroom apartment condo is designed exclusively for the vibrant 55+ community. Step inside this well-maintained and updated residence, where comfort meets convenience. The spacious layout offers ample natural light, creating a warm and inviting atmosphere. You'll appreciate the many amenities this popular building has to offer, including a large community room perfect for socializing and gatherings with neighbors. Safety and security are paramount here, providing peace of mind for all residents. Whether you're looking to unwind in your cozy apartment or engage with a friendly community, this condo is the ideal place to call home. Don't miss the opportunity to enjoy a fulfilling lifestyle in this sought-after building! (id:53193)
2 Bedroom
2 Bathroom
1000 - 1199 sqft
Coldwell Banker Homefield Legacy Realty
2886 Highway 6 Highway
Northern Bruce Peninsula, Ontario
QUAINT AND CHARMING! This 2 bedroom bungalow offers low maintenance exterior. Country kitchen with wood cabinetry, oversized living room, hardwood floors in bedrooms and living room. Mud room between garage and house offers patio doors to private concrete patio area overlooking beautiful, quiet country side. 15 to 20 min drive to Wiarton, approx. 35 min drive to Owen Sound and approx. 30 to 45 min to Tobermory and just around the corner from the quaint little hamlet of Lion's Head and it's beautiful beach and marina. This is your opportunity to own your home or cottage!! (id:53193)
2 Bedroom
1 Bathroom
700 - 1100 sqft
Ron Hopper Real Estate Ltd.
352 Champlain Road
Penetanguishene, Ontario
Now available for lease, this charming 1-bedroom, 1-bath unit at 352 Champlain Road offers a peaceful retreat just a short drive from the town of Penetanguishene. Ideal for a young professional or couple, the unit features its own private driveway with parking for one vehicle, offering both convenience and privacy. Enjoy the quiet surroundings while still being close to local shops, restaurants, and waterfront attractions. This is a great opportunity to enjoy comfortable, low-maintenance living in a well-located setting. (id:53193)
1 Bedroom
1 Bathroom
Keller Williams Co-Elevation Realty
45 Richmond Street
Chatham, Ontario
Check out this centrally located 2 story, well maintained home with many updates just walking distance to downtown Chatham, restaurants, shopping, banks, library and more. This property features 3 (or possibly 4) spacious Bedrooms, 1.5 Baths, high ceilings, updated flooring, large Kitchen, Dining Area, two Living Rooms, a gas Fireplace, main floor Laundry, central A/C, and a 2.5 car detached Garage (garage needs a new roof). This brick 'century home' offers tonnes of character and modern day updates at an affordable price! Please allow 24 hours notice for all showings. (id:53193)
3 Bedroom
2 Bathroom
Exit Realty Ck Elite
376 Hawthorne Street
Saugeen Shores, Ontario
Presenting a stunning open concept new construction home that offers exceptional value! Located in the Summerside community, one of Port Elgin's premier neighbourhoods. This spacious detached home sits on a generously sized lot and features three bedrooms a 5pc ensuite bath, and a 4pc bath, convenient for family and guests and is available for a fairly quick close -- its almost ready! The open concept layout of the kitchen, living room, and dining room area features beautiful engineered flooring, and a well appointed kitchen with ample cabinetry and island, plus walkout to a private covered deck. You will enjoy the convenience of the main floor laundry room and access to the double car garage. Finished basement packages are available; please inquire. The purchase price includes HST for the buyer, with a qualified assignment back to the builder on closing. Conveniently located within walking distance to the main beaches in the area and the beautiful sunsets exclusive to the area. Plus various amenities, including, golf courses, scenic trails, excellent schools, a recreation centre and a brand new aquatic centre currently under construction. The vibrant downtown areas in both Port Elgin and neighbouring Southampton provide great restaurant choices, and retail shopping. Additionally there is quick access to Hwy 21 and Bruce Power. Property taxes will be subject to reassessment. (id:53193)
3 Bedroom
2 Bathroom
1500 - 2000 sqft
Royal LePage Exchange Realty Co.

