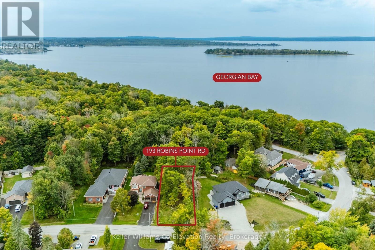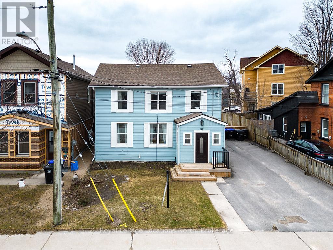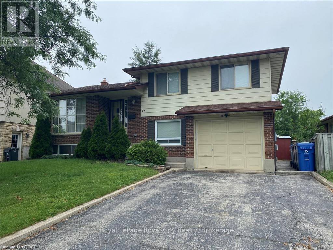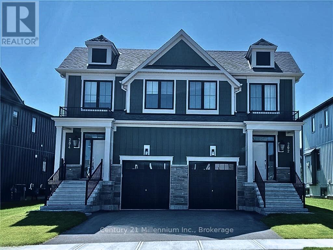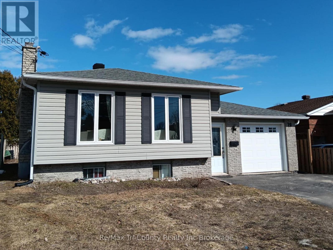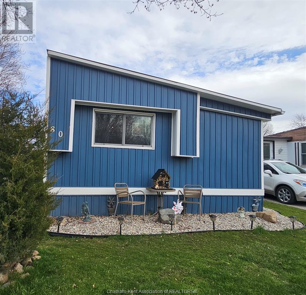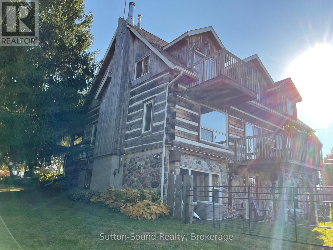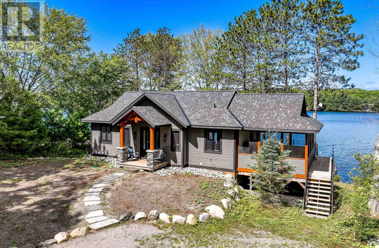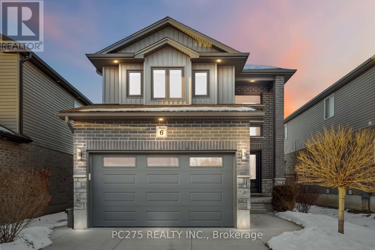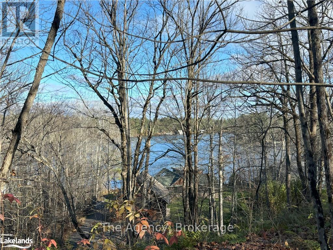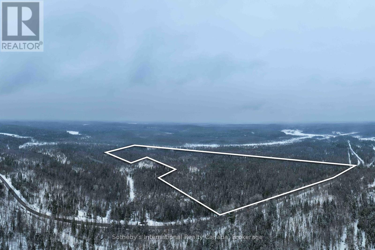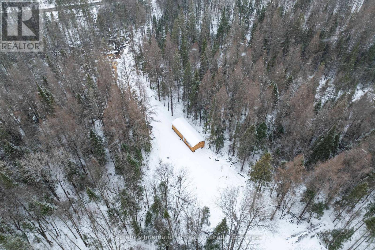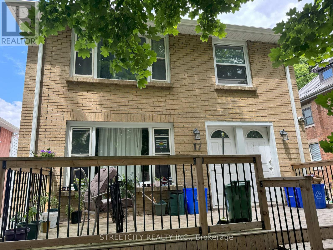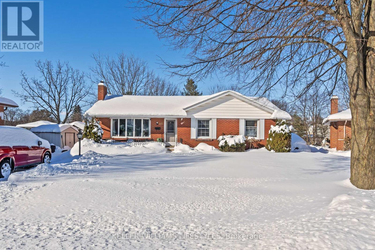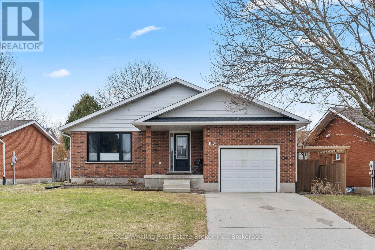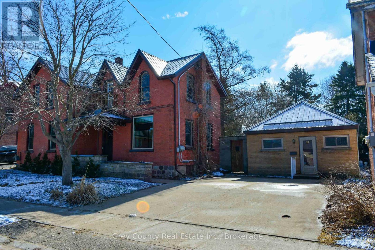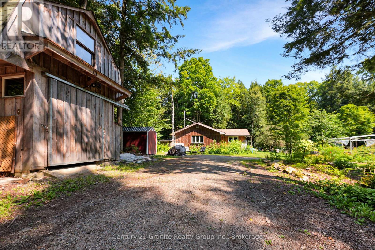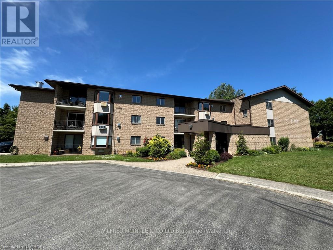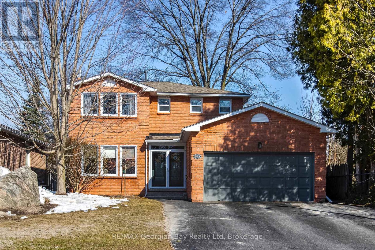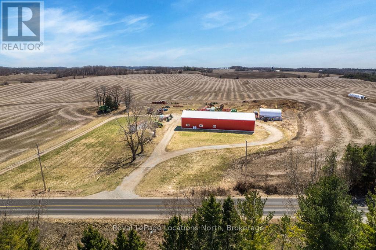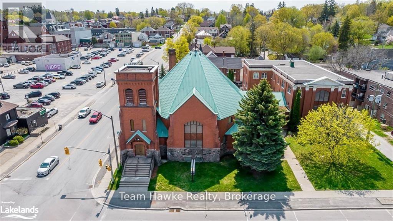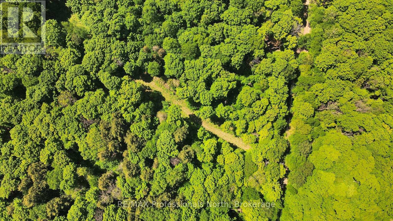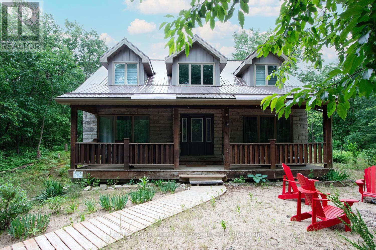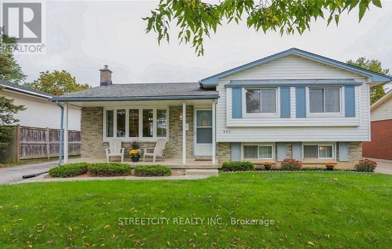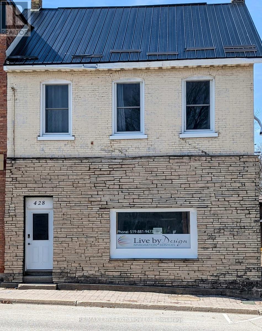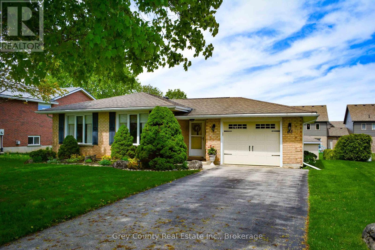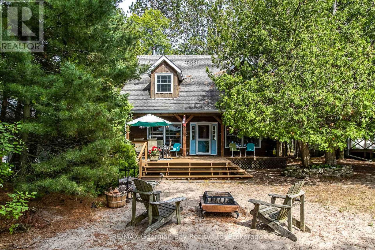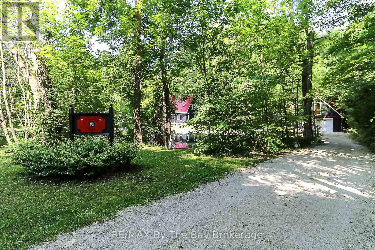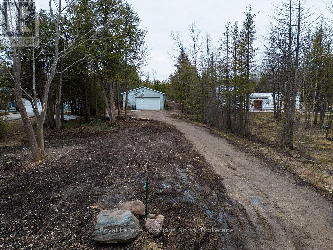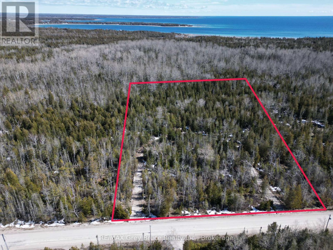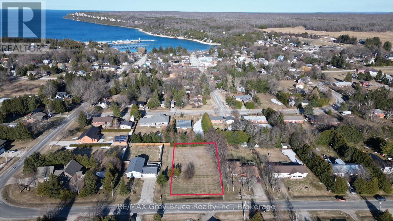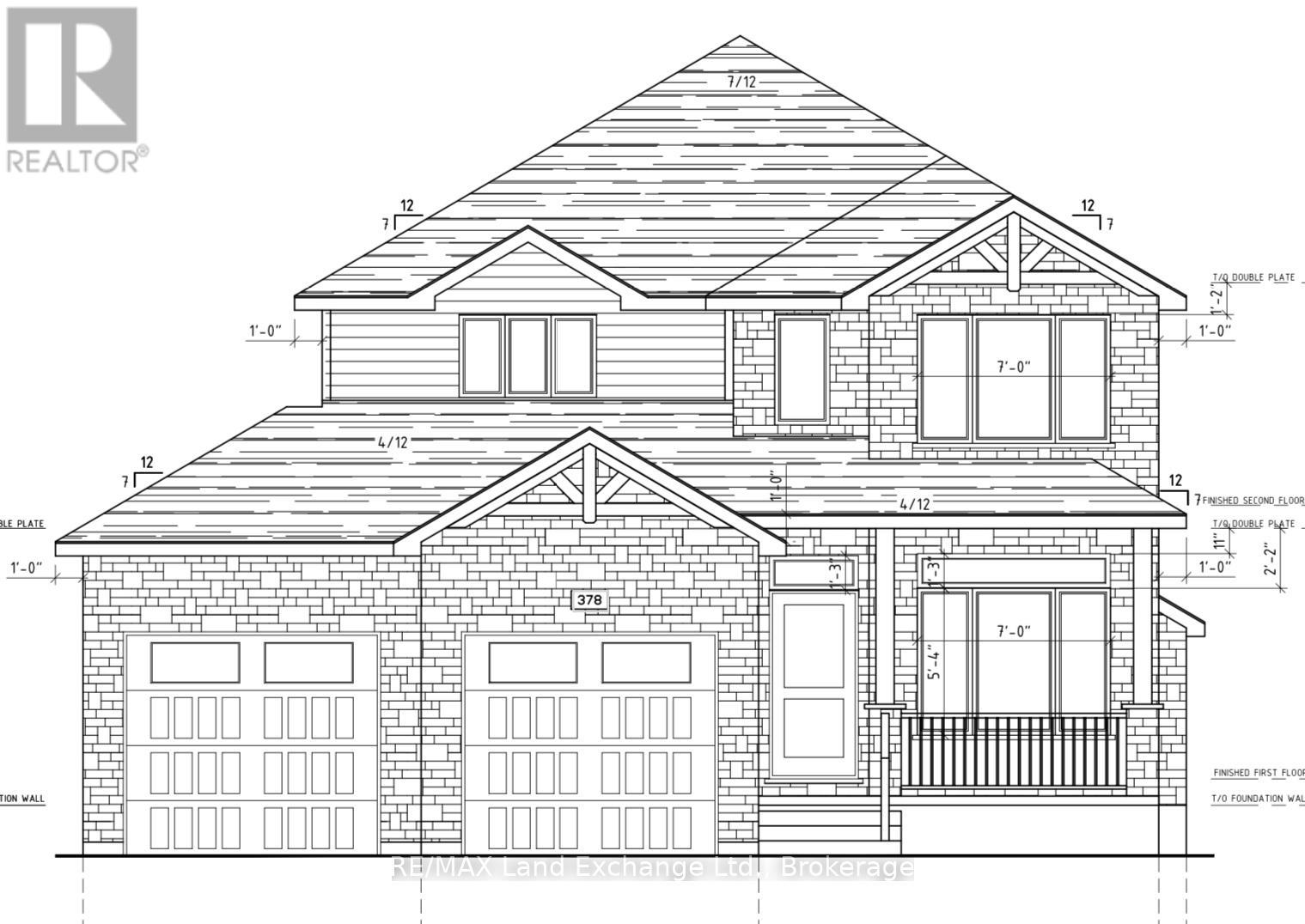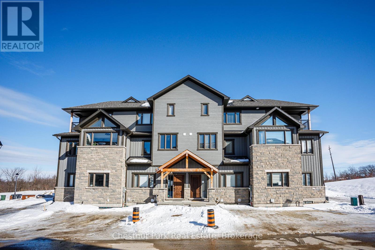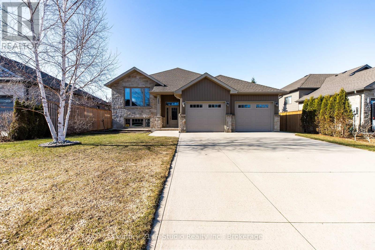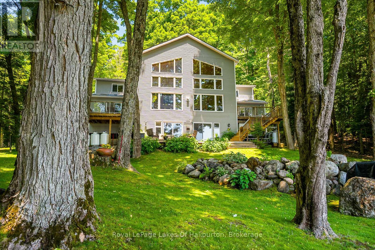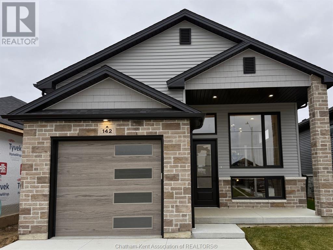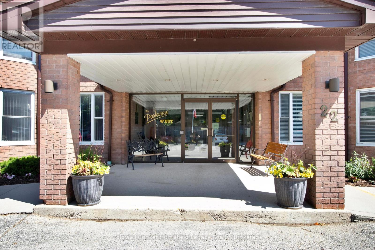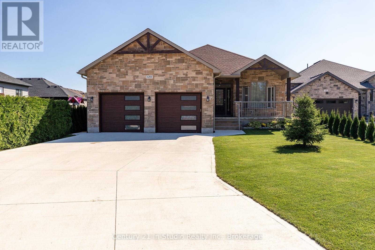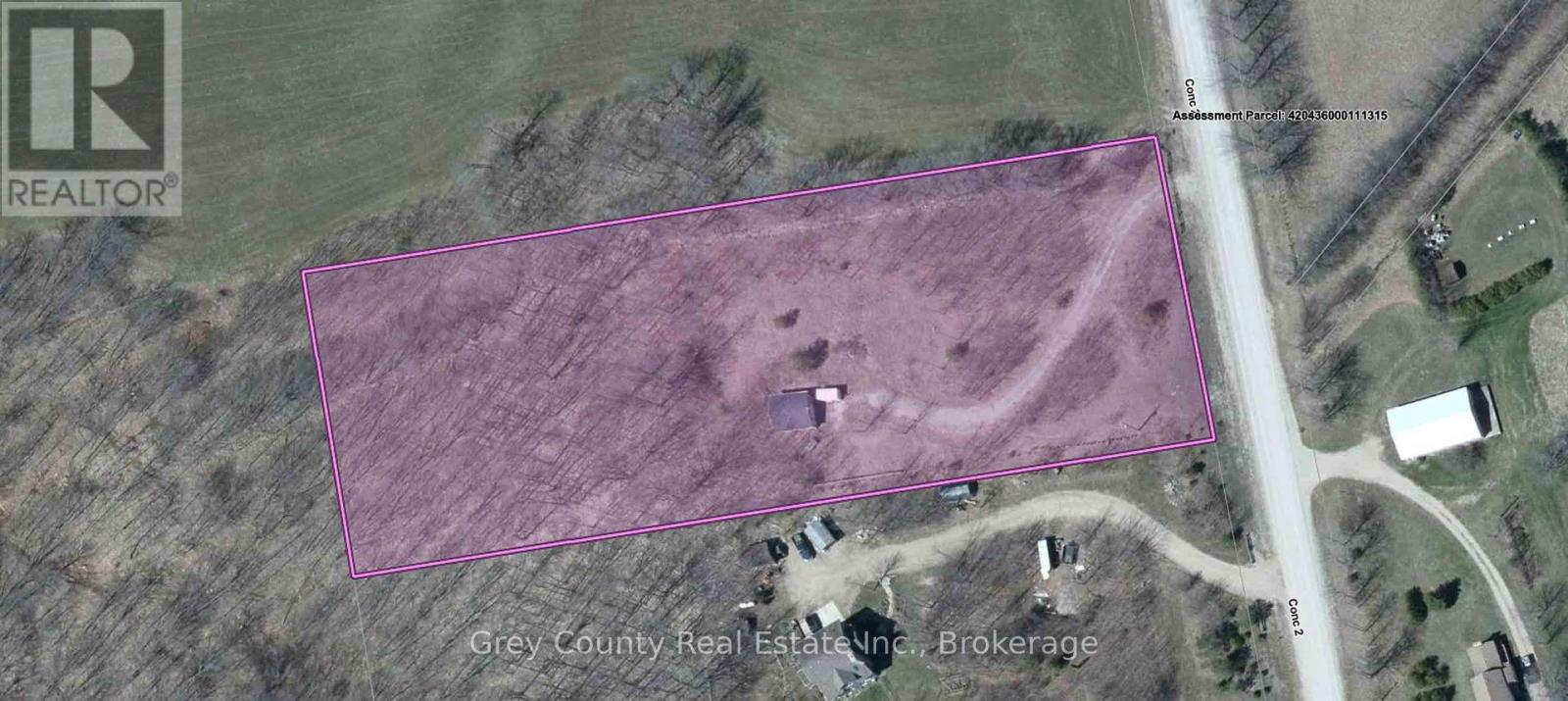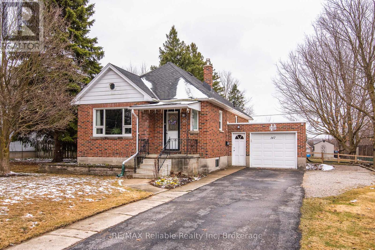193 Robins Point Road
Tay, Ontario
This private lot offers the perfect setting for your dream home or cottage, just steps from the stunning shores of Georgian Bay with convenient water access just down the road. Enjoy the close proximity to local trails, parks, and schools, with the added advantage of gas, water, and hydro available at the lot line, catering to both outdoor enthusiasts and those seeking a tranquil retreat with modern amenities! Don't let this amazing opportunity pass you by! (id:53193)
Keller Williams Co-Elevation Realty
32 St Paul Street
Collingwood, Ontario
Calling all investors this beautifully renovated triplex in the heart of downtown Collingwood presents an exceptional opportunity to own a fully updated, income-generating property in one of Ontarios most sought-after four-season destinations.Each of the three self-contained units has been thoughtfully designed to offer comfort and functionality, featuring modern finishes, good-sized kitchens, spacious living rooms, and generously sized bedrooms. With in-suite laundry in every unit and individual heat pumps with air conditioning, tenants enjoy modern conveniences that make everyday living a breeze.Outside, a fully fenced backyard provides a private outdoor space perfect for relaxing or entertaining, while private parking ensures added convenience for residents. The property has been meticulously maintained, offering peace of mind for any investor looking for a turnkey addition to their portfolio.Located just a short stroll from downtown Collingwoods vibrant mix of shops, restaurants, and cafés, and minutes from the beautiful shores of Georgian Bay, this triplex is perfectly positioned for year-round rental appeal. Whether you're looking to live in one unit and rent out the others or lease all three, this is a rare opportunity in a high-demand market. Don't miss your chance to invest in the lifestyle and growth of Collingwood. (id:53193)
5 Bedroom
3 Bathroom
2000 - 2500 sqft
Royal LePage Locations North
27 Kron Drive
Guelph, Ontario
Looking for 1 more STUDENT! 1 BEDROOM AVAILABLE in this 3 bedroom detached home! Well maintained, clean three bedroom unit in a quiet family friendly neighbourhood close to the University, grocery stores, restaurants, and many more amenities! The unit includes the main and second floor of the house. The lower level is rented to a separate tenant. Entering the main floor you are greeted with a welcoming foyer leading into a large, bright living room with updated vinyl flooring throughout the home and a fresh, neutral paint colour. At the rear of the main level is a private dining room overlooking the backyard and an updated U-shaped kitchen with ceramic flooring and laundry in-suite. Upstairs, you will find three generously sized bedrooms and a 5-piece bathroom with a double vanity. The driveway is shared with both tenants, one parking space provided for upper tenant which could accommodate 2 small vehicles. On street parking is available from April 1 - December 1. This unit is a must see, book your showing today! (id:53193)
3 Bedroom
1 Bathroom
700 - 1100 sqft
Royal LePage Royal City Realty
204 Courtland Street
Blue Mountains, Ontario
FULLY FURNISHED ANNUAL/SEASONAL RENTAL WITH VIEWS OF SKI HILLS - YOUR YEAR-ROUND ESCAPE! Immaculate Windfall gem, mere steps from Blue Mountain's Orchard Lifts, nestled on a premium lot backing onto the trail system with picturesque views of the ski hills. This stunning 3-bedroom home harmoniously blends style and comfort, showcasing an upgraded kitchen with sleek stone counters. The inviting great room boasts a gas fireplace, while the tranquil primary suite offers a spa-like bath. The layout features two additional spacious bedrooms, a full bath, and upper-level laundry convenience. Unwind and recharge with 'The Shed' amenities -exercise room, sauna, heated year round pool and hot tub. Situated in coveted Windfall at Blue, surrounded by nature and scenic trails, a leisurely stroll takes you to Blue Mountain Village, golf courses, and the Scandinavian Spa. The exquisite blue waters of Georgian Bay are a short 5-minute drive away. Available for annual rental at $3,150 per month or a flexible 3-6 month term. This exceptional property invites relaxation, cherished memories, and year-round luxury. Seasonal rental rates may vary. Property available mid May. (id:53193)
3 Bedroom
3 Bathroom
1500 - 2000 sqft
Century 21 Millennium Inc.
19 Belleview Crescent
North Bay, Ontario
Welcome to 19 Belleview! This 5 bedroom, 2 bathroom home located in the College Heights area is the perfect student home for investors. The home is fully furnished and immediately ready to generate income. The main level features an open concept living room, kitchen and dining room. The durable stone countertops are ideal to resist wear and tear. Main level bathroom was freshly renovated in 2025. The property also features a fully fenced yard and double wide paved driveway. (id:53193)
5 Bedroom
2 Bathroom
1100 - 1500 sqft
RE/MAX Tri-County Realty Inc Brokerage
287 Highway 24 W
Norfolk, Ontario
Discover your dream home with this stunning two-year-old spacious residence featuring 7-bedrooms, 4-bathrooms offering an impressive 3.050 square feet of above-grade finished living space. Designed with family living in mind, this home features an expansive layout that includes a sizeable kitchen, a cozy living room, and a formal dining room, making it ideal for entertaining and family gatherings. This home is equipped with modern comforts, including central vacuum and an efficient on-demand water heater. Enjoy ample storage throughout, and rest easy knowing a power outage generator is conveniently ready to gojust plug it in! The basement presents a unique opportunity for an in-law suite, complete with a walk-up entrance for added privacy. Outside, you'll find a generous backyard perfect for outdoor activities, along with a remarkable 38x54 insulated workshop heated by a wood stove, ideal for hobbies or projects. Located just 25 minutes from Simcoe or Tillsonburg, this property is a rare find, perfectly blending space, comfort, and functionality for your growing family. Dont miss out on this incredible opportunity. (id:53193)
7 Bedroom
4 Bathroom
3000 - 3500 sqft
RE/MAX Tri-County Realty Inc Brokerage
80 Essex Court
Chatham, Ontario
Move-in ready and better than new! This beautifully renovated mobile home in St. Clair Estates, Chatham, offers modern upgrades inside and out. Featuring a spacious primary suite with ensuite and walk-in closet, a sleek kitchen with granite countertops, pot lighting, new laminate flooring, and updated bathrooms. Enjoy added comfort with extra insulation, an outdoor furnace/AC, vinyl siding, a steel roof, and a covered deck. With 100-amp service and stylish finishes, this home is a must-see! (id:53193)
2 Bedroom
2 Bathroom
Realty Connects Inc.
234491 Concession 2 Wgr Concession
West Grey, Ontario
Welcome to your peaceful country retreat! This charming 3-bedroom, 3-bathroom log home sits on just under 2 acres of picturesque land, offering the perfect balance of rustic tranquility and modern amenities. Whether you're enjoying the warmth of the woodstove on cozy evenings or relaxing on the covered porch, this home provides a serene escape from the hustle and bustle of everyday life. Step inside to find an inviting, open-concept living space with natural wood finishes, large windows that flood the rooms with light, and a spacious kitchen perfect for entertaining. The home features three generous bedrooms, including a master suite with a semi-private bath and its own balcony, offering a personal oasis for rest and relaxation. Each bathroom is thoughtfully designed to complement the home's rustic aesthetic. Outside, the property continues to impress with a detached garage, providing plenty of space for vehicles, tools, and storage. The expansive grounds are ideal for outdoor activities, gardening, or simply soaking in the beauty of your surroundings.One of the standout features of this property is the income-producing solar system, making it not only eco-friendly but also a great way to offset energy costs. If you're looking for a peaceful country setting with modern comforts and the added benefit of energy efficiency, this log home is a must-see! (id:53193)
3 Bedroom
3 Bathroom
1500 - 2000 sqft
Sutton-Sound Realty
2 - 4002 Muskoka Rd 169
Muskoka Lakes, Ontario
Discover the perfect blend of comfort and nature with this stunning year-round cottage or home, nestled on a 1-acre lot with 245 feet of frontage on Butterfly Lake, complete with a sandy beachfront. This bright and spacious 3-bedroom, 3.5-bath retreat boasts soaring cathedral ceilings and floor-to-ceiling windows, offering beautiful easterly lake views and plenty of natural light.Unwind in the inviting Muskoka Room, relax by the lakeside fire pit, or enjoy the sandy shore just steps from your door. Ideally located within walking distance to the Glen Orchard General Store and just a 5-minute drive to Port Carling, this home offers both convenience and a peaceful waterfront lifestyle.With its modern design and timeless cottage charm, this newer build is a must-see for anyone looking for the perfect lakeside escape! (id:53193)
3 Bedroom
4 Bathroom
1100 - 1500 sqft
Royal LePage Lakes Of Muskoka - Clarke Muskoka Realty
1107 Falkenburg Road
Bracebridge, Ontario
Country living with close-to-town convenience! Welcome to 1107 Falkenburg road. This newly renovated charming 4-bedroom, 3-bathroom house has modern comfort and convenience. When entering the property you'll notice an open concept kitchen and dining area with a bright living room. Step through the patio door to a very spacious Muskoka room with beautiful cedar decks on either side giving loads of space to entertain with a view over the backyard and forest beyond. This property sits on 8.5 acres of beautiful soft and hardwood forest. You'll find two large outbuildings and a shed allowing you plenty of storage. Heated shop has a 200 amp panel, radiant heat with plenty of room for expanding. Very functional lot with a long wrap-around driveway, beautiful gardens, a vegetable patch, and forest to explore with hiking/snowshoe trails over a diverse landscape including wood chip trails making it easy to navigate. This property has the perfect balance of green space without substantial maintenance. This property is turn key! With new decks, window panes, roof, soffit and fascia and septic. The list of improvements is extensive and allows you to move in and enjoy. (id:53193)
4 Bedroom
3 Bathroom
1500 - 2000 sqft
RE/MAX Professionals North
6 Hayes Street
London, Ontario
Absolutely gorgeous detached home built in 2016! This home offers 3+1 Bedrooms, 3.5 Bathrooms, 1.5 car garage with a double wide concrete driveway. Upon entering the home you will be greeted with a large open foyer with ceramic flooring. Open concept main floor with engineered hardwood flooring in the kitchen, dining and living room, great for entertaining, with convenient walk out to the stamped concrete patio in the fully fenced backyard. The kitchen has beautiful granite counters, ceiling height cabinets, gas range as well as an island equipped with dishwasher, sink and breakfast bar. Enjoy a cool evening on the couch beside the warm electric fireplace. And don't forget about the main floor laundry room located next to a 2pc bathroom, additional storage as well as garage access. Upstairs from the open banister hallway is a 4 piece bathroom and 3 great sized bedrooms all with ample closet space. Master bedroom features a tray style ceiling, luxury 3pc ensuite bathroom with a walk in closet. Downstairs you will find the basement has been fully finished! Beautiful 3 piece bathroom with a walk in shower and rain shower head, Bedroom, family room plus a cold storage room. Conveniently close to Victoria Hospital, great school district, bus route, highway 401 access, downtown and many other amenities. You will not be disappointed! (id:53193)
4 Bedroom
4 Bathroom
1100 - 1500 sqft
Pc275 Realty Inc.
1766 Muskoka Road 169 Road
Gravenhurst, Ontario
Wake up to breathtaking views of Lake Muskoka.Set on over 5 acres of scenic, elevated land, this property offers the perfect canvas to bringyour vision to life. Whether you're dreaming of a private retreat, year-round home, or a smartrental investment, the possibilities are endless. Enjoy serene lake views without the premiumprice tag of direct waterfront and heres the bonus: HST is included in the purchase price.With its prime location and generous size, this rare offering is ready for your next chapter. (id:53193)
The Agency
3432 Hwy 518 W. (Part 1)
Mcmurrich/monteith, Ontario
Presenting an exceptional opportunity to own approximately 31.986 Acres of private, untouched, forested land. Accessible from a year-round municipally maintained road this outdoor lovers paradise is the perfect place to immerse yourself into nature, and be surrounded by wildlife. The area provides the perfect backdrop for a number of recreational activities; from hiking, fishing, and boating to ATV riding, and snowmobiling. Conveniently located, this property is near both Doe and Bear Lake, and the Seguin and OFSC Snowmobile/ ATV Trail Systems. With It's proximity to the nearby towns of Huntsville (30 min) and Burks Falls (20 min) the location offers the perfect balance of seclusion and convenience for those seeking an escape from the hustle and bustle of city life. Whether you are seeking privacy, an outdoor playground, or a valuable investment, this property offers unlimited potential. Zoned RU, this property offers a wide range of possibilities. This property has recently undergone severance, R-Plan is Registered, updated address, pin, legal description to be confirmed prior to closing. In addition, a neighbouring 39.147 Acre Lot (approx.) which, the above lot was recently severed from is also available for purchase. This neighbouring lot has a cabin, well, and driveway. (id:53193)
Sotheby's International Realty Canada
3432 Hwy 518 W (Retained)
Mcmurrich/monteith, Ontario
Discover your very own private retreat, nestled amidst towering trees, abundant wildlife, and an unrivaled sense of peace. With approximately 39.147 Acres, this property offers the perfect blend of seclusion and accessibility, complete with a cabin, well, and driveway. Whether you wish to enjoy it as is or, unleash your imagination with new designs and dreams, the possibilities are endless. Situated on a year-round municipally maintained road, this exceptional land is zoned RU, offering a variety of uses. Hydro is not currently connected to the property however, it is available at the end of the driveway along the municipal road. The cabin is equipped with a generator-powered panel and is partially wired, it is suited for 1 bedroom and 1 bathroom. This property is located in the peaceful community of Sprucedale where you are only moments away from Doe Lake and Bear Lake, and have access to the Seguin and OFSC Trail Systems making it a haven for outdoor enthusiasts. Hike, fish, ATV, or snowmobile to your hearts content, the land is your playground. The property itself is its own destination with pathways, trail access, and plenty of land to explore. With Huntsville just 30 minutes away and Burks Falls a short 20-minute drive, you have quick access to a range of amenities for all your shopping and service needs. For those seeking additional property, a neighbouring 31.986 Acre (approx.) property is also available for purchase (recently severed, with a newly registered R-Plan). Don't miss this opportunity, adventure begins here! (id:53193)
Sotheby's International Realty Canada
5531 County Line 86
Wellesley, Ontario
Welcome to David Carson Farms & Auction Services, a unique dairy operation and auction business in Perth County, just east of Listowel. This 143-acre farm, with 129 acres of systematically tiled, workable land, includes 114 kilograms of salable dairy quota. The property features a prestigious 20,000+ square foot auction building with office space, a sale ring, and a barn with 60 individual pens, accommodating up to 600 stockers. The milking herd is housed in a sizeable free-stall barn, renovated in 2021, with 130 stalls. Additional infrastructure includes a large calf barn, dry cow barn, two heifer barns, ample feed storage with four recently constructed bunks, and a large open bay commodity shed. Supplemental income is generated from a commercial egg-grading building and a rooftop solar lease. This farm, meticulously developed over 40+ years, is designed for future growth, offering an amazing opportunity for expansion and diversification. (id:53193)
RE/MAX A-B Realty Ltd Brokerage
Upper - 17 Evergreen Avenue
London, Ontario
Bright and updated 3-bedroom, 1-bathroom unit located on the second (top) floor of a well-maintained triplex. This unit features in-suite laundry, new flooring, and a refreshed kitchen with professionally sprayed cabinetry, updated faucets, quartz countertops, and a new dishwasher. Enjoy a quiet and convenient location near Evergreen Park and the Thames River, just a short walk to Western University, downtown, LTC transit, and many local amenities. Rent is plus hydro. Furnished option available at additional cost. Rental application requirements: Proof of income, Credit report and Landlord reference. A great opportunity for students or professionals seeking clean, comfortable living in a prime location! (id:53193)
3 Bedroom
1 Bathroom
Streetcity Realty Inc.
48 Honeysuckle Crescent
London, Ontario
LOVELY FAMILY HOME ON A QUIET STREET, CLOSE TO SCHOOLS AND ALL AMENITIES. THIS THREE BEDROOM BUNGALOW IS A PERFECT INVESTMENT OPPORTUNITY OR A GREAT OPTION FOR YOU AND YOUR FAMILY. THIS HOME FEATURES A LONG PRIVATE DRIVEWAY, HUGE PARTLY FENCED BACKYARD, NICE SIZED FRONT PORCH AND A FINISHED BASEMENT REC ROOM. LOTS OF LIGHT POURS INTO THIS HOME IN THE LARGE LIVING AND DINING ROOMS. STEPS TO HILLCREST PS AND CLOSE TO MONTCALM. (id:53193)
3 Bedroom
2 Bathroom
700 - 1100 sqft
Keller Williams Lifestyles
67 3rd Street
Hanover, Ontario
This solid brick bungalow is located in a great area of town and in move right in condition! Consisting of 2 bedrooms, 2 full baths, beautiful open concept updated eat in kitchen, living room with gas fireplace, rec room with bar & office. This home has had many updates including flooring, kitchen, newer furnace, new roof (2023), newer windows & doors, updated insulation & new air conditioner (2025). Outside is a nicely landscaped & fenced rear yard, shed with hydro and a newer 12'x20' deck. This home is a must see! (id:53193)
3 Bedroom
2 Bathroom
1100 - 1500 sqft
Louis Whaling Real Estate Broker Inc.
27-29 Main Street E
Grey Highlands, Ontario
Built in 1875, this home is filled with the timeless charm of its historic roots. Step inside and you're welcomed by an inviting foyer that hints at the character waiting within. To your right, the sunlit dining room feels instantly comfortingideal for family meals or hosting friends. Original hardwood floors, soaring ceilings, and detailed moldings carry the warmth of the past into every room. The spacious living room is full of potential, whether you're curling up with a book or entertaining a crowd. Built-in bookshelves create a cozy nook for reading or showcasing cherished keepsakes. The kitchen blends old-world charm with modern convenience, offering space for casual dining around an eat-in table, and a traditional woodstove that brings rustic comfort and winter warmth. This updated kitchen is a dream for anyone who loves to cook. A four-piece bath and laundry on the main level add everyday ease. Just off the kitchen, a flexible roomonce an officecould become a sun-drenched studio, den, or quiet retreat, thanks to its south-facing windows and views of the backyard. Step outside to a peaceful patio overlooking a lovingly maintained garden with flowering trees, perennials, and your own veggie patch. The charm continues upstairs with a second full bath, and four large bedrooms. The property also includes 27 Main St E., a separate detached building with its own entrance. Formerly a doctors office, bakery, and bookkeeping service, it's ideal for a home-based business, in-law suite, or income-generating rental. Perfectly located just steps from Markdales main intersection, youre within walking distance to the new hospital, school, and all downtown conveniences. (id:53193)
4 Bedroom
2 Bathroom
2000 - 2500 sqft
Grey County Real Estate Inc.
1842 Buckslide Road
Algonquin Highlands, Ontario
17 ACRES of beautiful rural land! Tucked away from the road, this 2 bedroom bungalow has so much to offer! Maple & Teak flooring in the kitchen with a CUSTOM hand carved island. Several windows throughout bringing in an abundance of natural light. All appliances 2 years old. Woodstove 2 years old. Metal roof 6 years old. There is a LARGE SHED on a concrete slab with a hydro panel that can easily be converted into a BUNKIE. The WORKSHOP is complete with 3 rooms and a hydro panel. Have you ever dreamed of owning your own homestead? The hard work has been done for you! Included in this secluded property is a greenhouse with a garden already established. Throughout this peaceful property you'll find many edible plants. A variety of Berry bushes, Garlic, Apple trees, and Pear trees. Don't forget an array of BEAUTIFUL flowers! At the back of the acreage, you'll find a hunting hut with a wood stove, ready to be given a makeover to your liking. This property is beautiful ALL YEAR round. Want the off-grid life? This house could be off grid with the addition of solar panels. Best of all, you're only 4 minutes to the BOAT LAUNCH at Kushog Lake! Proximity to Halls Lake and Boshkung Lake, three of Haliburton's most desired lakes. Come see this rare property and have a look for yourself! (id:53193)
2 Bedroom
1 Bathroom
700 - 1100 sqft
Century 21 Granite Realty Group Inc.
303 - 125 Hinks Street
Brockton, Ontario
This 1-bedroom condo has been updated with new flooring, trim, and doors. It faces east, offering great natural light. Includes a 4-piece bathroom, in-suite laundry, storage room, and access to a large common room and elevator in the building. Call your realtor today to arrange a showing. (id:53193)
1 Bedroom
1 Bathroom
800 - 899 sqft
Wilfred Mcintee & Co Limited
992 Dominion Avenue
Midland, Ontario
Check Everything Off Your List!Looking for a move-in ready home thats close to everything, beautifully landscaped, and thoughtfully updated? Look no further! This stunning, family-friendly home is packed with upgradesboth the fun kind and the essential one Recent highlights include:** Hardwood floors ** Gorgeous bathroom renovations **Custom blinds **A massive 400 sq. ft. party deck **Professionally landscaped yard **Updated staircase **front door & enclosure **In-ground sprinkler system And lets not forget the behind-the-scenes essentials: Newer furnace, air conditioning, hot water tank, and windowsno renovation budgeting required. Inside, youll find all three levels fully finished from top to bottom.The main floor features a spacious foyer, modern kitchen, inviting living and dining rooms, plus a convenient 2-piece bath.Upstairs, a sweeping staircase leads to the elegant primary suite with walk-in closet and a beautifully renovated 3-piece ensuite. Two more generously sized bedrooms and a 4-piece bath complete the upper level.Need extra space for the kids (or guests)? The fully finished basement offers a cozy family room with a gas fireplace and an additional 3-piece bath.Step outside to your own private oasisa fully fenced backyard with lush landscaping, perfect for relaxing or entertaining. Location? Perfect. Walk the kids to Bayview School or GBDSS. Groceries and shopping are just around the cornerno need to drive everywhere. All thats missing is you! (id:53193)
3 Bedroom
4 Bathroom
1500 - 2000 sqft
RE/MAX Georgian Bay Realty Ltd
7087 4th Line
New Tecumseth, Ontario
100 Acre Farm Scenic Views, Income Potential & Ready to Build! This exceptional 100-acre property just outside Tottenham offers approximately 90 acres of gently rolling, workable clay loam land with a strong soil health index, ideal for continued agricultural use. Recent extensive agricultural testing confirms the lands quality, with some tile drainage already in place. Currently used as cash cropped land, this property offers excellent immediate utility and future potential. A massive 40 x 108 building supports your operations, with 40 x 60 of insulated, heated shop space (propane) featuring 2 large slide-up doors, concrete floors, LED lighting, 200 amp service, and full electrical throughout. The remaining space provides great space for equipment storage, and includes a finished office area with heating and cooling via energy-efficient heat pumps. Behind the shop, you'll also find a covered equipment storage bunker with a hoop roof for even more utility.Two separate driveways create convenient access: one for the shop, and one designated for the future farmhouse which you can start building immediately, with all permits already in place. (Ask us for sample layout/plans!) Just minutes from town and just outside Tottenham's current development boundary, this property offers peaceful rural living with excellent long-term investment potential. Natural gas is available across the road, and there is space to add an additional 200 amp service on the existing pole for future residential use.This is your chance to secure a prime piece of farmland with flexibility, infrastructure, and views that will never go out of style. (id:53193)
Royal LePage Locations North
539 Hugel Avenue
Midland, Ontario
Awesome development opportunity in the growing town of Midland. Located in the downtown core and situated on a 150 x 150 lot with over 27,000 sqft of rentable space. Steeped in history and unique architectural features this is a great opportunity to add a one of a kind property to your portfolio. The main church was completed in 1903, with a large addition in the 1920's. It is one of the cornerstone properties in Midland, and feature's municipal services, public utilities, and an opportunity for rezoning a development to match surrounding neighbourhood uses. Currently zoned institutional. (id:53193)
27158 sqft
Team Hawke Realty
Lot 166 Glen Lake Court
Dysart Et Al, Ontario
This 3-acre building lot offers a rare combination of privacy and convenience. Set back from the road and surrounded by mature trees, the property provides a peaceful, natural setting with a driveway already in place for easy access. Located just 15 minutes from Haliburton Village, you'll enjoy close proximity to schools, shops, restaurants, and essential services. Outdoor recreation is easily accessible, with Sir Sam's Ski Hill and other area amenities nearby. A great opportunity to build your dream home or getaway in a quiet, forested location that's still close to everything you need. (id:53193)
RE/MAX Professionals North
10263 Daniel Avenue
Lambton Shores, Ontario
Welcome to your dream cottage escape -- an exceptional custom-built stone home tucked away on a beautifully wooded, tree-lined lot at the end of a quiet cul-de-sac, bordering the majestic Pinery Provincial Park. Crafted with authentic natural stone and built to stand the test of time, this charming four-season retreat blends rustic warmth with enduring quality from its impeccable masonry to engineered silent floor joists and a durable steel roof. Step inside and discover over 2,900 sq. ft. of inviting living space, thoughtfully designed for comfort and connection. The main level spans 1,223 sq. ft. and features a sun-filled great room with soaring ceilings and a cozy balcony loft, seamlessly flowing into rich hardwood floors and a custom country kitchen perfect for gathering around after a day of exploring the trails. The main-floor primary suite offers a peaceful escape with a large dressing room and a one-of-a-kind ensuite bath. Upstairs, you'll find two oversized bedrooms with walk-in closets and a spa-like 5-piece bath. The walk-out lower level adds another 1,065 sq. ft. of finished space, including two additional bedrooms, a bathroom, and a spacious rec room ideal for rainy-day board games or movie nights by the fire. A new gas furnace (2020) ensures year-round comfort. Nestled in the quiet, sought-after Dalton subdivision, this private retreat is just 50 feet from the trails of Pinery Park where you can wander to the river or beach. Whether you're biking to Grand Bend or enjoying the local shops and entertainment, everything is just minutes away but you'll feel a world apart. Wake up to birdsong, sip coffee on the back deck as the sun filters through your private forest, and embrace a lifestyle where nature meets comfort. This is more than a home, it's a cottage retreat that welcomes you every season of the year. (id:53193)
5 Bedroom
3 Bathroom
1500 - 2000 sqft
Sutton Group - First Choice Realty Ltd.
202 Homestead Crescent
London, Ontario
Welcome to 202 Homestead Crescent, a spacious and well-maintained multi-level unit ideally located North-West London perfect for students attending Western University and large families. This thoughtfully designed home offers 5 generously sized bedrooms and 3 modern bathrooms across three levels, including a main-floor bedroom with a brand new 3-piece bath, a second level with an additional bedroom, 4-piece bath, full kitchen, dining and living areas, and a third level featuring 3 more bedrooms and a 4-piece bath. Enjoy the convenience of nearby public transit, Bus #9 direct to Western, shopping centres, restaurants, entertainment, and green spaces, all just minutes away. With parking available and a prime location, this is an exceptional opportunity for comfortable living. Listing price is all utilities and internet inclusive. (id:53193)
5 Bedroom
3 Bathroom
1500 - 2000 sqft
Streetcity Realty Inc.
9 - 126 Belmont Drive
London, Ontario
Lovely end unit in desirable townhome complex. This townhome has 3 bedrooms and 1.5 baths. Main floor offers eat-in kitchen, living and dining areas and powder room. On second level find 3 bedrooms and a 4 piece bathroom. Rec room in lower offers extra space along with storage and laundry. Private patio out back. (id:53193)
3 Bedroom
2 Bathroom
1000 - 1199 sqft
A Team London
38 - 35 Waterman Avenue
London, Ontario
Great South London Location - and amazing price to enter into home ownership. This 3 bedroom, 1.5 townhome offers all you will need. Main floor offers eat-in kitchen, living and dining room. Upstairs there are 3 bedrooms with a full bathroom. On the lower level is a rec room for extra space, laundry and storage. Tenant on month to month basis. (id:53193)
3 Bedroom
2 Bathroom
1000 - 1199 sqft
A Team London
993 Osgoode Drive
London, Ontario
Located in the sought-after neighborhood of South London, this charming 3-bedroom, 2-bathroom side-split home with single garage is ready for you to make it your own. Backing onto Nichols Wilson Public School, the property offers a private and spacious backyard with a patio, perfect for relaxing or entertaining. The extra-long driveway leads to a detached single-car garage, providing ample parking. Inside, the main floor is bathed in natural light and features a spacious, open-concept kitchen and living area. The lower level with side entrance includes an additional family room, a second bathroom, and flexible space that can be tailored to your needs. Conveniently located near numerous amenities and offering quick access to Highway 401, this home is an excellent opportunity for families or investors alike. Don't miss your chance to own in this highly desirable area of South London (id:53193)
3 Bedroom
2 Bathroom
Streetcity Realty Inc.
428 Queen Street S
Arran-Elderslie, Ontario
Great investment! Turnkey mixed use property, zoned C1 in the ever growing hamlet of Paisley with Bruce Power just 20 minutes away. Newly renovated in 2022-23. Upgraded electrical and plumbing. New appliances, kitchens, bathrooms, Steel roof. Small office on lower level with 2 pc bathroom Large storage room in back. Large yard. 10 or more parking spaces. 2 x 2 bedrooms, 1 x1 bedroom and office on ground floor. (id:53193)
7665 sqft
RE/MAX Land Exchange Ltd.
63 Grayview Drive
Grey Highlands, Ontario
Warm and Wonderfully Maintained 3-Bedroom Brick Bungalow in Markdale. Welcome to this thoughtfully cared-for 3-bedroom, 2-bathroom brick bungalow nestled in the growing community of Markdale. From the moment you arrive, its clear that this home has been lovingly maintained, offering timeless charm and a true sense of pride in ownership. Set on a tidy, landscaped lot with a pristine lawn and mature greenery, the homes classic exterior sets a welcoming tone.Inside, you'll find a bright and airy living space that immediately feels like home. The spacious open-concept layout is ideal for everyday living and entertaining alike. The updated kitchen features ample cabinetry and generous prep space, perfect for sharing meals and moments.Each of the three well-sized bedrooms offers comfort and flexibility, ideal for families, guests, or a home office setup. The two full bathrooms have been tastefully refreshed for both style and practicality. Recent updates throughout the homeincluding the siding, roof, heat pump, furnace, and garage doormake this property truly move-in ready and built to last.Step outside to enjoy a private backyard complete with a newer deck, a handy garden shed, and a quiet patio retreat surrounded by lush landscaping. The lawn and gardens have been beautifully maintained, reflecting care and attention in every season.The attached garage provides convenient parking and extra storage space. Located in the heart of Markdale, this home offers all the benefits of small-town livingclose to the new hospital, school, and everyday amenities. Whether you're starting out, settling down, or simply seeking a home that's been lovingly looked after, this is a place youll be proud to call your own. (id:53193)
3 Bedroom
3 Bathroom
1100 - 1500 sqft
Grey County Real Estate Inc.
698 Tiny Beaches Road S
Tiny, Ontario
Wymbolwood Beach Waterfront! This area is coveted for its long, private stretch of sand beach, spectacular sunsets and woodsy setting. Value is added and privacy further protected by the existence of the 146 treed acre Wymbolwood Nature Preserve located across the road. The square log/board & batton cottage offers an semi-open main floor layout and four spacious bedrooms to be enjoyed year round. The woodstove in the living room will take the chill off cooler evenings. Enjoy family barbeques on the spacious deck overlooking the water or lazy days on the beach with a good book. Start your memories here. (id:53193)
4 Bedroom
2 Bathroom
1500 - 2000 sqft
RE/MAX Georgian Bay Realty Ltd
5262 Conc 2 Sunnidale
Clearview, Ontario
Imagine approaching the gates to your new home and from the drive you glimpse a pond setting of a picture perfect house in a perfect location .Does this sound too good to be true, a bit like a story book or film scene? Sometimes dreams do come true. Here's how you will enjoy this luxurious custom-built home situated on 3 acres. Surrounded by majestic trees that offer complete privacy and a stream running through them, this residence is a sanctuary away from the everyday hustle, yet a short drive to all the amenities needed in Angus. The spring fed 80' x 280' pond is a rare find for peaceful summer days and ice skating in the winter. Perfect for outdoor entertaining with an extensive unistone walkway and maintenance free composite deck and dock ideal for hosting events, as evidenced by a wedding and a gathering of 100 people previously held here. The interior if anything then exceeds expectations. A unique open-concept design showcased by extra-large windows that flood the space with natural light. Kitchen with granite countertops, a stylish stone backsplash, and an inviting breakfast bar. The elegant dining space offers an exquisite setting for both intimate dinners and large gatherings. Warm up by the wood-burning fireplace in the expansive living area with a den or home office to the side. Oak and pine floors throughout enhance the home's warm, rustic charm and compliment the antique doors. Enjoy the seasons each morning, whether it's waking up to the enchanting sight of autumn leaves or the serene snowfall through the primary bedroom picture window or maybe you would prefer to take in the fresh air and priceless views from the balcony overlooking the outdoor entertaining area attached to the 2nd bedroom. A total of 3 bedrooms plus bathrooms on both floors ensure flexibility for your family. The added bonus is an oversized, detached double garage with a fully finished loft, ideal for guests or as a creative space. New composite dock & deck 2023. (id:53193)
3 Bedroom
2 Bathroom
2000 - 2500 sqft
RE/MAX By The Bay Brokerage
236 Lakeshore Road S
Meaford, Ontario
Build Your Dream Home! This 1/2 Acre, cleared lot in a rural setting is a perfect location to settle down. This property has a current 40x30 Storage building with Building Plans available upon request to turn it into a 3 Bedroom home with Garage. Turn the outside into a beautiful space to entertain or relax while listening to the waves of Georgian Bay. With just a short walk or drive you arrive to St. Vincent Beach for a swim or to launch your paddle board. The property has a drilled well as well as Hydro and Natural Gas hook up at the road. Call your agent to view and start envisioning the future on Lakeshore Road! **EXTRAS** $520 Annual Road Maintenance Costs. Private Road Association www.lakeshoreroadsouth.com for information and By-laws. (id:53193)
1100 - 1500 sqft
Royal LePage Locations North
743 Spry Road
Northern Bruce Peninsula, Ontario
Here's an opportunity to own this large building lot that is close to good public access to Lake Huron. The building lot measures 100 feet wide and is 300 feet deep. There is a driveway and a septic system (age unknown) already on the property. The building site was once cleared and has some overgrowth. Makes a great location for a year round home or a four season cottage. Located on a year round paved road. Taxes: $360.00. Property is located in a year round paved road. Rural services are available. Feel free to reach out to the Municipality at 519-793-3522 ext. 226 and reference roll number 410962000116100. (id:53193)
RE/MAX Grey Bruce Realty Inc.
31 Baise Avenue
Northern Bruce Peninsula, Ontario
Nice 2.8 acre building lot - close to amenities in the village of Tobermory. Property is located in a private and tranquil setting; there is a circular driveway already installed. Property is mostly treed with a small bit of clearing. Property is located on a year round municipal road with hydro and telephone along the roadside. If you enjoy boating, the marina is just a short drive away. If you enjoy nature and hiking, the Grotto is nearby, and there is a beautiful sand beach at Singing Sands just a few kilometers away. Property measures 300 feet along the roadside and is 407 feet deep. The boundaries of the property are clearly marked. Taxes: $302.00. Feel free to reach out to the Municipality for additional information for permits such as building, septic, etc, at 519-793-3522 ext 226 and reference roll number 410968000338010. There is some wetlands at the back of the property. (id:53193)
RE/MAX Grey Bruce Realty Inc.
15 Bayfield Street
Northern Bruce Peninsula, Ontario
Excellent building lot in the village of Lion's Head. Lot size is 97 feet wide and is 186 feet deep and is located on a year round paved municipal road. Property is walking distance to grocery shopping, sandy beach, pharmacy, library, hospital, school and all other amenities that Lion's Head has to offer. Property is mostly cleared, there is telephone and hydro along the roadside. There is also a municipal water hookup at the roadside. Property is west facing. Building lot is nice and level - makes a great spot for small community living. Taxes: 429.20. (id:53193)
RE/MAX Grey Bruce Realty Inc.
378 Frances Street
Saugeen Shores, Ontario
This 2311 sqft 4 bedroom is currently under construction at 378 Frances Street in Port Elgin. The main floor features a den right inside the front door for those working from home; a large kitchen with 7ft island and walk in pantry measuring 6 x 4'10, covered 14'6 x 10 deck providing shade from the sunny southern exposure, living room with gas fireplace, powder room and dining area. Upstairs there are 4 spacious bedrooms a 5pc main bath with a separate shower / toilet room, luxury primary with a 5pc ensuite including tiled shower, soaker tub & 2 sinks and a walk-in closet. The basement is unfinished but finishing options are available. For an additional $40,000 it will be finished to include a family room, 1 or 2 bedrooms (your choice) and full bath. Option 2 is a legal separate secondary suite with separate kitchen and entrance for $85,000. HST is included in the list price provided the Buyer qualifies for the rebate and assigns it to the Builder on closing. Prices subject to change without notice. (id:53193)
4 Bedroom
3 Bathroom
2000 - 2500 sqft
RE/MAX Land Exchange Ltd.
10 - 106 Alpine Springs Court
Blue Mountains, Ontario
Discover this exquisite rental available for the spring, summer, and fall seasons. This newly constructed three-story townhome is situated in the heart of Blue Mountain, offering breathtaking views of the escarpment. With the capacity to comfortably accommodate up to 12 guests, the residence features four bedrooms and three and a half bathrooms, providing a generous total of 2,186 square feet of living spaceideal for family gatherings or friendly retreats.The home boasts a modern and spacious open-concept design, highlighted by a gourmet kitchen equipped with granite countertops, a large island, and stainless steel appliances. The living room features a cozy gas fireplace, while engineered hardwood flooring enhances the ambiance throughout.The master bedroom is furnished with a king-sized bed, the second bedroom contains a queen bed, the third bedroom offers two twin beds, and the lower room includes another queen bed. Additionally, there are two twin-over-double bunk beds in the lower main room, accommodating extra guests. Conveniently located near a variety of amenities, this property provides access to numerous outdoor attractions, including the Alpine Ski Club, Northwinds Beach, hiking trails, Blue Mountain Village, and the Georgian Trail. (id:53193)
4 Bedroom
4 Bathroom
1400 - 1599 sqft
Chestnut Park Real Estate
392 Peirson Avenue
Saugeen Shores, Ontario
This beautifully maintained 2016 custom built raised bungalow offers the perfect balance of style, comfort, and convenience. The home features a bright and spacious layout with 2 bedrooms on the upper level and 2 additional bedrooms on the lower level, providing ample space for family living or guests. The upper level provides an open-concept design with abundant natural light, creating a warm and inviting atmosphere. The up to date kitchen design is equipped with high-quality finishes, stainless steel appliances, coffee bar and plenty of storage space. The large living and dining areas are ideal for entertaining, while the primary bedroom offers a private ensuite bathroom with a stand alone glass shower. A second full bathroom on the main level adds convenience for family and guests. The fully finished lower level is just as impressive, with two generously sized bedrooms and another full bathroom. The space feels airy and open, with large windows that let in plenty of light. The home is thoughtfully designed with a stone and vinyl exterior, offering both style and low maintenance. A charming front porch and deck area provides a lovely spot to relax, while the fully fenced yard is perfect for outdoor gatherings or privacy. Located on a quiet, family-friendly street, this home is just a short distance from the beach, walking trails, downtown, and shopping. With its modern finishes, thoughtful layout, and proximity to local amenities, this home is a rare find that offers both comfort and convenience. (id:53193)
4 Bedroom
3 Bathroom
1500 - 2000 sqft
Century 21 In-Studio Realty Inc.
1047 Balmoral Lane
Highlands East, Ontario
Discover your dream escape with this custom-built executive year round home on the shores of quiet TrooperLake. Nestled among mature maples and surrounded by lush perennial gardens, this spacious family home orcottage offers 200 feet of waterfront with a sandy beach entry and deeper water off the end of a large dock, perfect for swimming and boating. The south-facing exposure provides an expansive view and ample sunlight throughout the day. As you enter, you'll be captivated by the massive floor-to-ceiling windows framing breathtaking waterfront views. The open-concept design enhances the spacious feel from the main entrance through to every thoughtfully designed room. The formal dining area features elegant pendant lighting, while the kitchen boasts ample cabinetry, a large island with a double sink and wine fridge and a cozy dinette with skylights and a walkout to the deck. The Grand Room is the heart of the home, featuring a pine cathedral ceiling, custom stone propane see-through fireplace and two sliding glass door walkouts to the lakeside decking. This space seamlessly connects to the upper level, highlighting the home's custom fixtures and exceptional craftsmanship. The main floor master bedroom is a private retreat with an ensuite bathroom, walkout to the deck and skylights. Convenience is key with main floor laundry and a 2-piece bathroom. Upstairs, four spacious bedrooms await, two of which have private decks and ensuite 3-piece bathrooms. An open area on this level offers a versatile space for a sitting area. The lower level is designed for entertainment and relaxation, featuring a games area, propane fireplace, rec room, wet bar with seating, billiards room, and an extra bedroom for guests. Two sliding glass door walkouts lead directly to the waterside deck, making indoor-outdoor living a breeze. With its spectacular setting and luxurious amenities, this Trooper Lake home is an idyllic retreat for family and friends. (id:53193)
6 Bedroom
6 Bathroom
3000 - 3500 sqft
Royal LePage Lakes Of Haliburton
162 Ironwood Trail
Chatham, Ontario
Ready for showings! Introducing ""The Linden"", built by Maple City Homes Ltd. Offering almost 1300 square feet of living space and a double car garage. The kitchen includes quartz countertops, that flows into the dining space and living room giving an open concept design. Patio doors off the living room, leading to a covered deck. Retreat to your primary bedroom, which includes a walk-in-closet and an ensuite. Price includes a concrete driveway, fenced in yard, sod in the front yard & seed in the backyard. With an Energy Star Rating to durable finishes, every element has been chosen to ensure your comfort & satisfaction for years to come. Photos in this listing are renderings only. These visual representations are provided for illustrative purposes to offer an impression of the property's potential appearance and design. Price inclusive of HST, net of rebates assigned to the builder. (id:53193)
2 Bedroom
2 Bathroom
1295 sqft
Royal LePage Peifer Realty Brokerage
175 Ironwood Trail
Chatham, Ontario
Introducing ""The Raised Birch"", built by Maple City Homes Ltd. This brand new home will be ready in summer of 2025. The kitchen includes quartz countertops, that flows into the dining space and living room giving an open concept design. Patio doors off the living room, leading to a covered rear deck. Retreat to your primary bedroom, which includes a walk-in-closet and an ensuite. Price includes a concrete driveway, fenced in yard, sod in the front yard & seed in the backyard. With an Energy Star Rating to durable finishes, every element has been chosen to ensure your comfort & satisfaction for years to come. 30% holdback from co-operating commission if property shown by the listing agent. Price inclusive of HST, net of rebates assigned to the builder. All Deposits payable to Maple City Homes Ltd. These photos are from a previous listing and are subject to change. (id:53193)
3 Bedroom
2 Bathroom
1452 sqft
Royal LePage Peifer Realty Brokerage
402 - 22 St Andrew Street N
St. Marys, Ontario
Life Lease Riverview Unit in Parkview West Non Profit adult apartments Inc: Unit 402-22 St Andrew Street north is a well maintained 2 bedroom -2 bath unit on the main level of this 55 plus community in St Marys . Ready for immediate occupancy this unit has lots of natural light and beautiful views year round and is located on the main level so no need to use the elevator . The unit has been well maintained and lots of upgrades have been done over the the years . Access to the common areas , library, workshop. exercise room, games room . Book your family gatherings in the Parkview Hall , These in demand units are the perfect place to retire and live in a relaxed lifestyle community . (id:53193)
2 Bedroom
2 Bathroom
1000 - 1199 sqft
Coldwell Banker Homefield Legacy Realty
439 Ridge Street
Saugeen Shores, Ontario
This stunning back split, built in 2020, offers a spacious and versatile layout perfect for your family's needs. Featuring 5 large bedrooms, 4 full bathrooms and a main floor powder room, all nestled on a mature and spacious lot measuring over 173ft deep, perfect for a family of any size. This home offers a generous layout with plenty of room for all. With four expansive levels, you'll enjoy an abundance of space for relaxation and entertainment in any of your 3 living areas. Enjoy cooking and hosting in the kitchen offering plenty of cabinet space, granite counter tops, tiled backsplash and easy outdoor access for dinning and barbecuing. Having friends and family visit cis a breeze and can be done in style with ample guest accommodations or in-law suite capabilities and options. Featuring quality finishes and a well thought design, 439 Ridge creates a fantastic opportunity for the growing family, investor or cottage goer wanting to enjoy a slice of the Saugeen Shores lifestyle. Step outside to discover a beautifully landscaped backyard featuring a sand point sprinkler system for easy watering. It's the perfect space for kids to play or for hosting summer barbecues! Located in a newly developed subdivision, where convenience meets comfort. Enjoy the best of both worlds with stunning beaches and scenic trails just moments away, perfect for outdoor enthusiasts and families alike. This home is ideally situated near schools, making morning drop-offs a simple, and a variety of shopping options to cater to all your needs. Whether you're looking for a quick grocery run or a leisurely day of shopping, everything is within easy reach. This is a fantastic price for what this home and location have to offer. Don't miss out on this exceptional value and opportunity schedule your visit today! (id:53193)
5 Bedroom
5 Bathroom
2000 - 2500 sqft
Century 21 In-Studio Realty Inc.
396436 Concession 2
Chatsworth, Ontario
Build your dream home in the breathtaking rolling hills of Chatsworth! Leave the noise and stress of city life behind and step into the peace and beauty of this exceptional 2.7-acre property. Set amidst a tranquil landscape of open fields and mature trees, this is more than just a place to buildits a chance to embrace a quieter, more meaningful lifestyle. Imagine waking up to panoramic country views, birdsong, and fresh, clean air every day.This property is ready to bring your vision to life, with key features already in place: a 22x24 garage for all your tools and toys, a drilled well, and hydro service on-site. Youll be ahead from day one, with much of the prep work done. Situated on a quiet, paved road, this lot offers the perfect mix of privacy and accessibility. Explore the nearby Grey County CP Rail Trail, or spend peaceful afternoons by the crystal-clear waters of William Lake, just a short stroll away.And while it feels like a world away, youre only 20 minutes from Owen Sound, where youll find all the essentialsshopping, schools, a regional hospital, and a thriving arts and culture scene. Outdoor enthusiasts will love the proximity to the Bruce Trail, and in winter, the slopes of Blue Mountain are just a scenic drive away.This is your opportunity to create a homeand a lifestylethat truly reflects your love for nature, space, and serenity. Dont let this rare piece of Grey County slip away! (id:53193)
Grey County Real Estate Inc.
147 Goderich Street W
Huron East, Ontario
Welcome to 147 Goderich Street West! Once you open the front door, you will feel like your at home. This brick bungalow offers open style modern white kitchen cabinets with island to living room and dining area. The newer windows let in lots of natural lighting. The main level laundry room has a walk out to a huge backyard. The lower level consists of family room, bedroom, bathroom and storage area. There is an attached garage with lots of room for the tools and toys. Located on 60 x 209 feet lot with lots of raised beds and greenary in backyard. (id:53193)
2 Bedroom
2 Bathroom
1100 - 1500 sqft
RE/MAX Reliable Realty Inc

