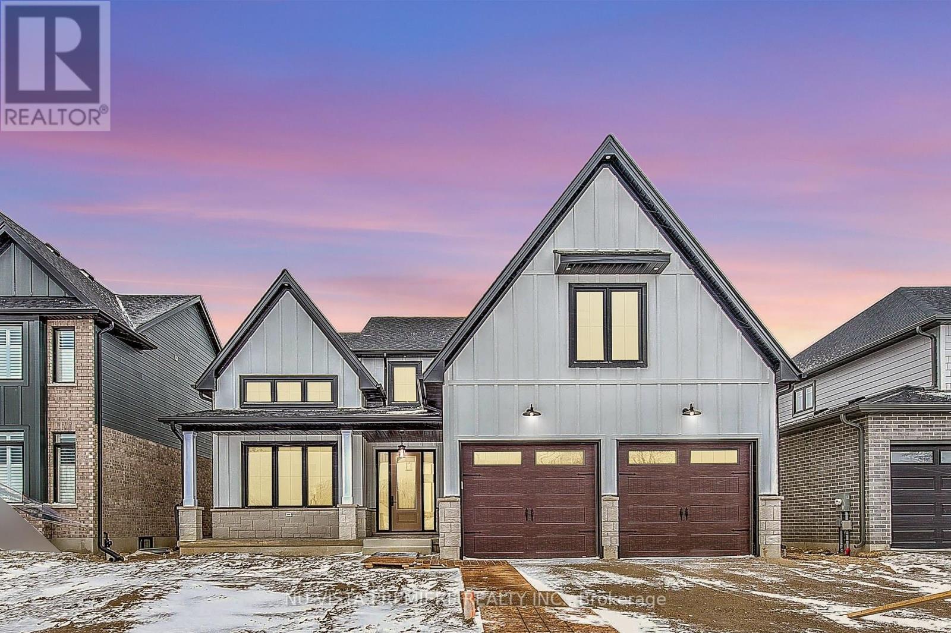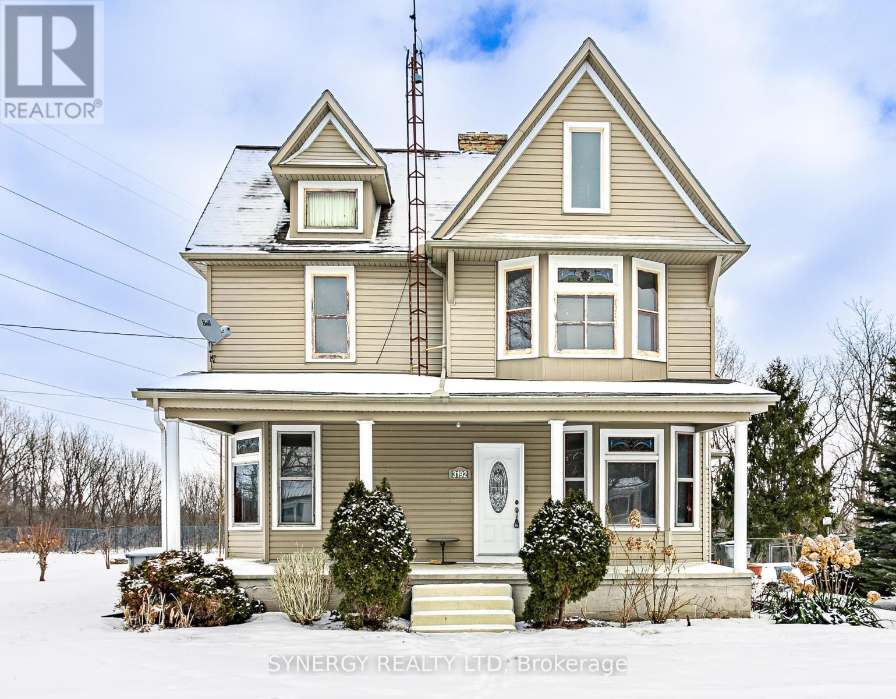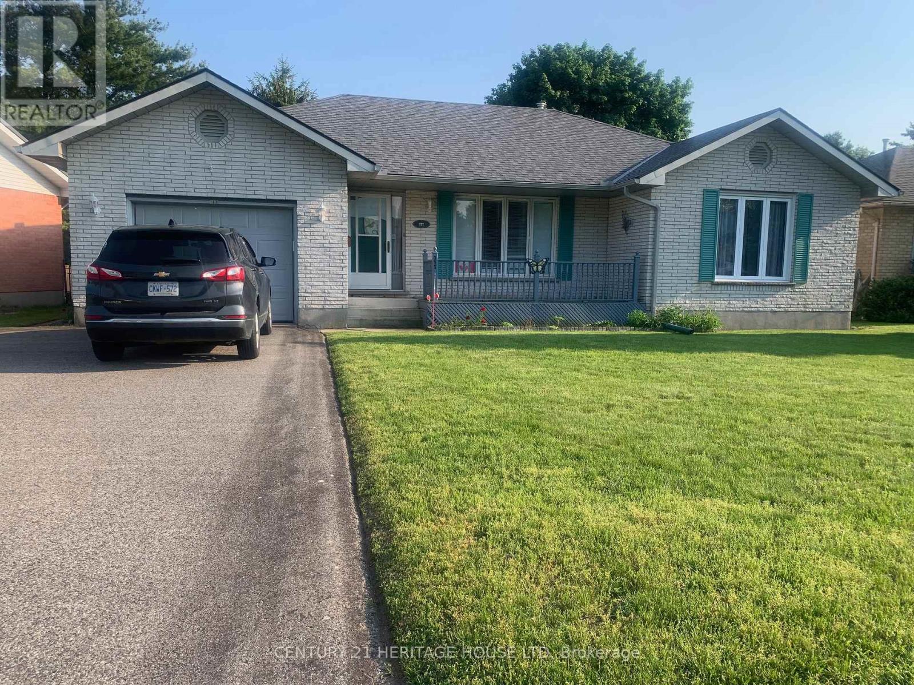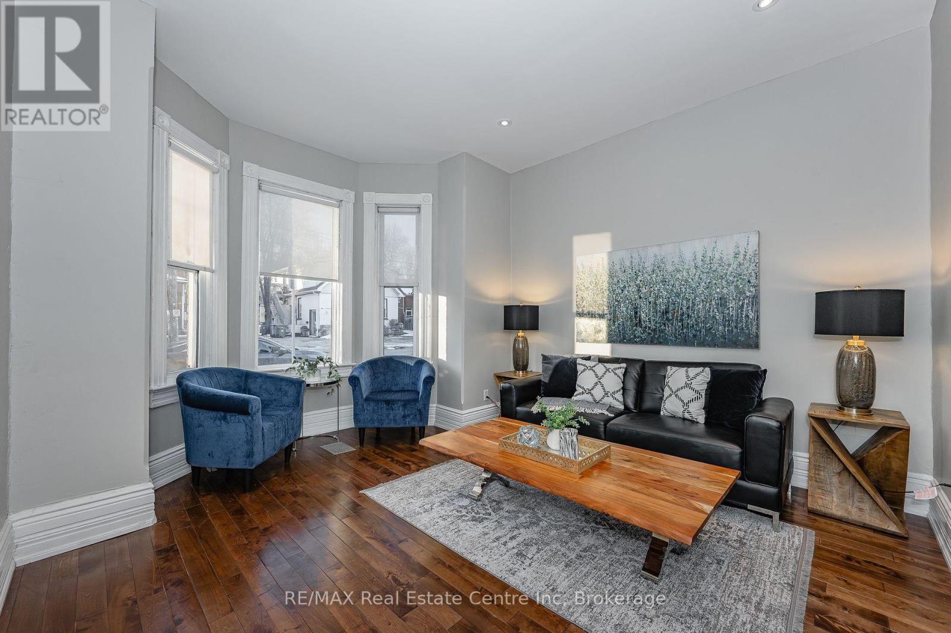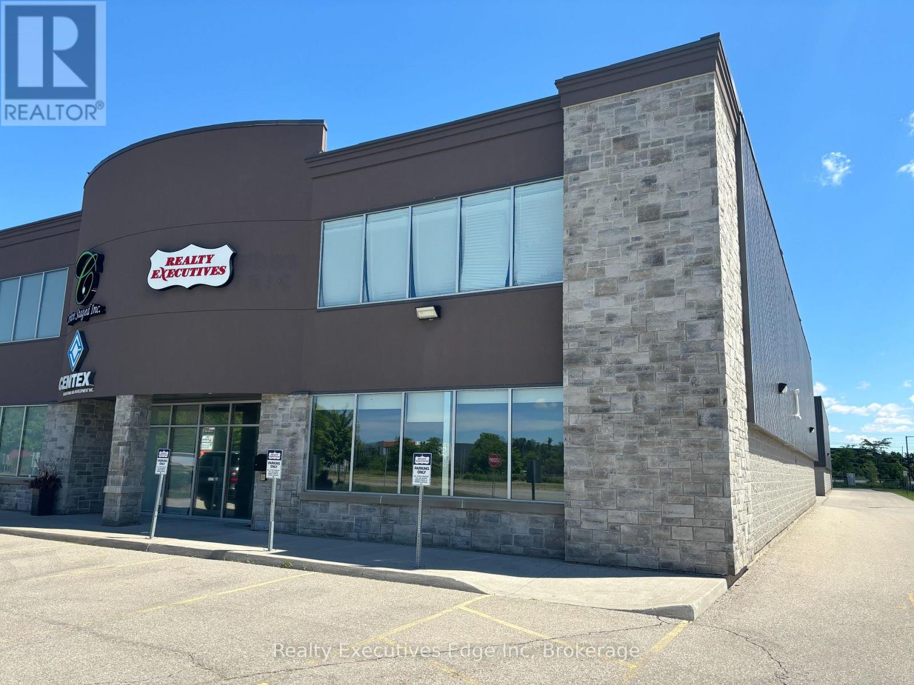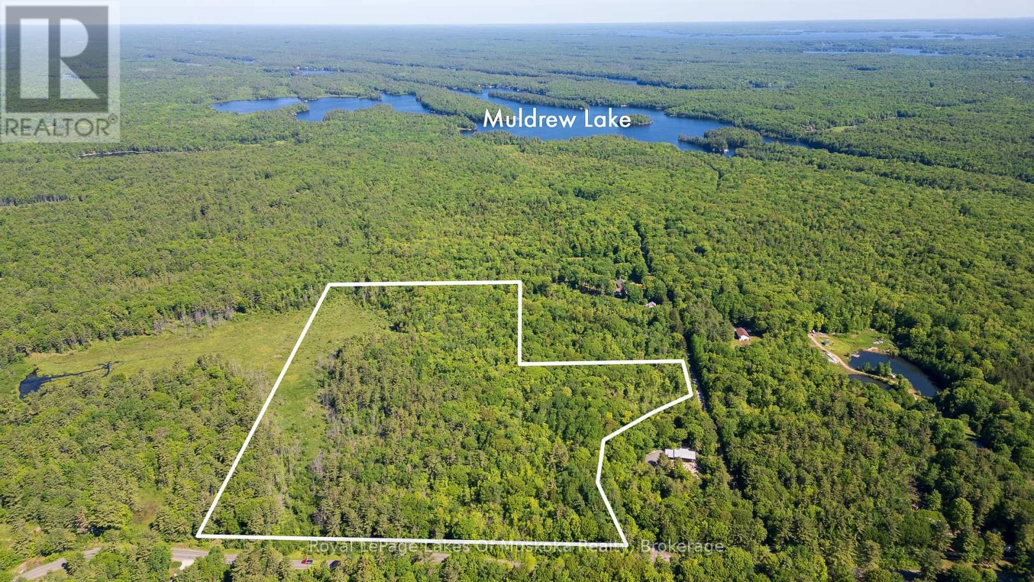46 Monmore Road
London North, Ontario
Welcome to 46 Monmore Road, located in the heart of desirable north-west London. Situated on a quiet street within a family-oriented neighborhood this 5-Bedroom 2 Bath home has been meticulously maintained and generously updated over the years! This turn-key starter home main floor features a well-sized living room that boasts plenty of natural light. The kitchen is bright and spacious while offering an open concept dining room large enough for the whole family. The main offers three spacious bedrooms all with plenty of closet space as well as a full bath. Separate entrance lower level is fully finished and setup as a granny suite. With a full kitchen and a large family room; as well as two large bedrooms and a second full bathroom. Private front drive and single car garage, landscaped in front and rear yards along with walk-out to patio with a 10 x 12 Pergola and fully fenced rear yard.All appliances included. Surrounded by other high-end developments and within sought after school districts, major amenities, shopping, restaurants, University Hospital, parks, churches, fitness center, a great location to raise kids. Other updates include - Roof & eavestrough & gutters 2022 / Air conditioning 2022 / Deck 2022 / 10 x 12 Pergola 2022 / New flooring downstairs 2025 / New garage door 2022 / Duct cleaning 2024 / New fridge and dryer 2023. A great opportunity to own a home in one of London's most desirable sectors. Don't miss out on this opportunity, book your private tour today! (id:53193)
5 Bedroom
2 Bathroom
1100 - 1500 sqft
Sutton Group - Select Realty
50 Brandy Lane Road
London, Ontario
A home is a story from its beginnings to the people who filled its rooms, and the walls that recorded their lives. Built in 1989, the story of 50 Brandy Lane evolved as a dream investment property in 2017. It is a generous back split featuring 4 finished levels, 4+1 bedrooms and 2 full bathrooms. Located in desirable northwest London Whitehills really says it all. The generous theme extends to the living room, dining room, eat in kitchen, third floor familyroom with brick gas fireplace, bedroom and bath. My oh my. May we go on? This place has been tidied up just fine to showcase its features, new laminate flooring throughout most of the house, patio doors off Kitchen open onto a deck overlooking a treed yard and a complete paint make over. Within 3 km of UWO, and walking distance of schools, shopping and transit, this home is in the making of another investment dream story or a spacious and comfortable home for a large family! (id:53193)
5 Bedroom
2 Bathroom
1500 - 2000 sqft
RE/MAX Centre City Realty Inc.
146 Harvest Lane
Thames Centre, Ontario
Welcome to the latest masterpiece from Richfield Custom Homes a stunning 3,375 sq. ft. modern farmhouse that perfectly blends warmth, luxury, and functionality. Located in the highly sought-after Boardwalk at Millpond community in Dorchester, this model home showcases top-tier craftsmanship, thoughtful design, and premium finishes throughout. Step inside to soaring 18-ft ceilings in the great room, where floor-to-ceiling windows bathe the space in natural light. A 2 story handcrafted real stone fireplace adds a cozy, rustic touch, while the gourmet kitchen is a chefs dream with built-in luxury appliances and a butlers pantry that flows seamlessly into the dining room. The dining room is designed to impress, featuring soaring ceilings that create an open, airy atmosphere perfect for hosting intimate family dinners or grand celebrations. Thoughtfully placed windows allow natural light to cascade in, enhancing the home's inviting warmth and elegance. The main-floor primary suite is a true retreat, featuring two walk-in closets with built-ins, a spa-inspired 5-piece ensuite, and direct access to the expansive covered back deck perfect for morning coffee or evening relaxation. Upstairs, four generously sized bedrooms offer incredible comfort. A secondary primary suite boasts its own 5-piece ensuite and walk-in closet, while two additional bedrooms share a Jack-and-Jill bath. The fifth bedroom enjoys its own private 3-piece ensuite, ensuring ultimate convenience for family and guests. Richfield Custom Homes specializes in crafting one-of-a-kind residences tailored to your lifestyle. Whether you're looking for modern elegance, timeless charm, or something in between, well bring your vision to life with exceptional craftsmanship and premium finishes. With exclusive lots available in Boardwalk at Millpond, now is the time to build the home you've always dreamed of. Don't miss your chance to own this exceptional model home or start planning your custom dream home today! (id:53193)
5 Bedroom
5 Bathroom
3000 - 3500 sqft
Nu-Vista Premiere Realty Inc.
109 Parkview Drive
Woodstock, Ontario
JUST LISTED! Family Friendly neighbourhood is home to 109 Parkview Drive. Starting right at the curb you are greeted with a double wide drive, covered veranda. Large welcoming foyer leading into open concept main floor. Formal dining area, bright spacious living room with gas fireplace and desirable kitchen with eating area including lots of counter space; cabinets and functional island making this kitchen extremely desirable for the chef in the family. Carpet free main Floor also features: laundry / mud room with inside entry from the garage; large primary suite with walk-in closet and exclusive en-suite bath; plus an additional bedrooms and full 4 piece bathroom. The lower level has high ceilings and large windows for lots of natural light and also features: generous size family room with space to play and watch tv as well as an area for your exercise equipment; 2 additional bedrooms; full bathroom; and utility room to keep things neat and tidy. Round out this package with attached garage; rear yard with private deck; and views of Hickson Trail. Close to great schools, parks, shopping, restaurants+++ and highway access for easy commute to surrounding communities. Connect for more information and make me yours today. (id:53193)
4 Bedroom
3 Bathroom
1500 - 2000 sqft
Sutton Group Preferred Realty Inc.
Sutton Group Preferred Realty Inc. Brokerage
163 Oxford Street E
London East, Ontario
Rare opportunity in the heart of London! This beautiful, well-maintained duplex seamlessly blends classic character with modern updates, offering an exceptional opportunity for homeowners and investors alike. This property features ample parking with 9 parking spots accessed from St. George St. Situated in a prime location, steps from Oxford & Richmond St., you'll enjoy convenient access to Western University, St. Joseph's Hospital, University Hospital, downtown London, and the city's extensive park system. Excellent public transit further enhance the convenience of this sought-after address. The main floor unit is a delightful 1-bedroom suite featuring original hardwood, stunning stained glass, and a beautiful ornate fireplace. Recent updates include a modern white kitchen with plenty of cabinetry and countertop space with peninsula. Other features include a spacious bedroom with large closet with original barn doors, an updated bathroom with a large glass shower, and in-suite laundry. The upper unit is a bright and airy 3-bedroom, two-floor apartment. This spacious unit offers a large living room, a modern white eat-in kitchen, a versatile den, and three generously sized bedrooms. Recent updates include a beautiful bathroom with a large glass shower. Admire the original stained glass in the foyer, wooden staircase, and the classic transoms throughout, adding to the property's charm. In-suite laundry is also included. Both units have ductless AC / Heating units. Other upgrades include a newer combination boiler, kitchens, and bathrooms in both units, the concrete walkway on the east side of the property, and new front porch steps. Existing zoning BDC(1) permits offices including medical/dental, retail and a host of other uses. On-site parking for 9 cars. A change of use permit may be required. This property presents a unique chance to own a piece of London's charm while benefiting from modern comforts and a highly desirable location. Don't miss this opportunity! (id:53193)
4 Bedroom
2 Bathroom
1500 - 2000 sqft
RE/MAX Centre City Realty Inc.
3192 River Street
Brooke-Alvinston, Ontario
The perfect home for the growing family. This lovely century family home located in the community of Alvinston is waiting for some TLC and your design ideas. It sits on approximately a half acre lot with no backdoor neighbours and a view of the Sydenham river. It has original stain glass windows. Original wood floors, trim and solid wood doors throughout; pocket doors and 2 wood staircases. Roof is approximately 5 years old. New siding (approx 5 years) with new insulation done at the same time. A new boiler/water heater. A bonus is the unfinished 3rd floor attic and second floor sunroom. There is hardwood beneath carpet and linoleum floor. It is being sold as is, where is. (id:53193)
4 Bedroom
2 Bathroom
2000 - 2500 sqft
Synergy Realty Ltd
6 - 43 Main Street
Lambton Shores, Ontario
2 Bedroom apartment for rent near Main St Grand Bend. Second floor apartment located in a two story year round cottage. Large front patio space for enjoying the downtown vibes and outside space during the summer months. Inside, you have an open concept great room that includes the living room, eating area and kitchenette. 2 bedrooms and a full bathroom. Tile throughout with an updated interior flowing with natural light. $1700 / month includes water and hydro / heat. (id:53193)
2 Bedroom
1 Bathroom
RE/MAX Bluewater Realty Inc.
111 Fath Avenue
Aylmer, Ontario
One owner solid all brick bungalow with attached garage. 3 nice sized bedrooms, main floor laundry. Located in excellent quiet area. Fenced yard, covered side patio great for bbqing, new shingled room in 2023. Main level open concept. Good sized living room with gas fireplace. Dining room with patio doors onto a 10 x 10 deck overlooking Lions park. Eat-in kitchen with oak cabinets and access to the garage. Carpets have been professionally cleaned in the last 2 months. Basement very spacious with family room and lots of potential to be developed. Forced air gas furnace that has been serviced regularly. 100 amp breaker service. All light fixtures and window coverings included. All appliances included and in an "as is" condition. No warranties apply, Executors have not lived in the property, and being sold "as is". Great neighborhood. Close to schools, churches. Built approx 1988 by DeSutter Homes. Quick possession available. (id:53193)
3 Bedroom
1 Bathroom
1100 - 1500 sqft
Century 21 Heritage House Ltd
103 Surrey Street E
Guelph, Ontario
Welcome to 103 Surrey St E, a beautifully renovated century home nestled in one of Guelph's most desirable locations, just a short stroll from the vibrant downtown! This 3-bedroom gem is the perfect blend of historic charm & modern updates! Upon entry, you're greeted by a bright & airy living room, featuring solid hardwood floors & multiple windows that flood the space with natural light. The living room flows effortlessly into a spacious dining room, ideal for hosting family gatherings or dinner parties with friends. The eat-in kitchen is a showstopper with fresh white cabinetry, a beautiful backsplash & stainless steel appliances. The charming wainscoting adds character & direct access to the deck makes outdoor entertaining a breeze-perfect for BBQs with friends & family. Upstairs, you'll find 3 spacious bedrooms, all with hardwood floors, high baseboards & large windows that invite abundant natural light. The modern 3-piece bathroom features a sleek vanity & convenient stackable laundry. With room to add a 4th bedroom & zoning that allows for future possibilities, this home offers incredible flexibility! The property also includes a detached garage at the back, perfect for additional storage or parking. The home has been mechanically updated, including a newer furnace, wiring, windows & plumbing, along with cosmetic upgrades such as the kitchen, bathroom & flooring. This property's location is unbeatable. Its just a short walk to downtown Guelph offering an array of restaurants, boutique shops, nightlife & more. For commuters, the GO Train station is within walking distance. You're also just steps away from the University of Guelph, making it ideal for students or parents of students. Local gems like Sugo on Surrey & Zen Gardens are at your doorstep! (id:53193)
3 Bedroom
1 Bathroom
1100 - 1500 sqft
RE/MAX Real Estate Centre Inc
335 Bricker Street
Saugeen Shores, Ontario
This showstopper 4-bedroom, 2-bathroom home is the total package fully updated, move-in ready, and absolutely loaded with extras! Offering over 1,600 sq.ft. of beautifully upgraded living space, including a 400 sq.ft. addition (2020) built on an ICF foundation, this home is perfect for families, hobbyists, and anyone who loves stylish, functional living. The spacious primary suite is a dream with a walk-in closet, private 3-piece ensuite, separate entrance, and mudroom ideal for multigenerational living, a home-based business, or potential rental suite. Youll love the peace of mind and modern comfort thanks to a new roof, siding, soffits, and fascia (2020), a Lennox furnace (2018), ductless A/C with 2 mini splits, a high-efficiency electric heat pump, gas fireplace, and in-floor radiant heating in both the addition and the shop. Speaking of the shop prepare to be wowed! This incredible 18'x32' heated and insulated detached shop features a massive 10'x12' overhead door, a loft, dedicated office space, and a bonus room ready to be converted into an accessory apartment or studio.Outside, the fully fenced yard is ready for fun with a large deck (2020), garden shed with power, gas BBQ hookup, and room for a pool, outdoor rink, or your dream backyard escape. The L-shaped addition provides built-in wind protection, making year-round outdoor entertaining a breeze.Located just steps from the scenic rail trail and Lamont Sports Park, this R2-zoned gem offers incredible versatility, whether you're looking for a forever home, income potential, or space to grow. Homes like this dont come along oftendont miss your chance! (id:53193)
4 Bedroom
2 Bathroom
1500 - 2000 sqft
Wilfred Mcintee & Co Limited
6 - 265 Hanlon Creek Blvd Hanlon Creek Boulevard
Guelph, Ontario
Move in ready Industrial space available in the Hanlon Business park south end of Guelph. This location is perfect for businesses looking to expand their operations in Guelph. Hanlon Expressway provides quick access to surrounding cities, highway 401, and the US border. Warehouse area is approximately 2400 sq ft (38' wide x 61' deep) and has 22' clear height. Mezzanine is approximately 1700 Includes 850 sqft finished office space and another 850 sqft of storage area. There is a 2PC washroom in the warehouse. 2 exclusive parking included. Additional shared parking available in the complex. TMI included. Utilities and HST extra. (id:53193)
4100 sqft
Realty Executives Edge Inc
0 Southwood Road
Gravenhurst, Ontario
Incredible opportunity to own a piece of beautiful Muskoka. If you are an outdoor enthusiast this land is for you. This would make a great hunt camp for the hunters out there lots of wild life, plenty of space for four wheel trails or hiking if that is what you prefer. The 28 acres on the corner of Southwood Road and South Muldrew Lake Road is only10 minutes to Highway 11. A two minute ride or ten minute walk to the 10th largest lake in Muskoka. Build your dream home here and become apart of the Muldrew Lake Association. Waterfront perks on a beautiful lake and save waterfront fees, best of both worlds. Only 1.5 hours from Toronto makes this a perfect location to start your Muskoka journey. Survey available. (id:53193)
Royal LePage Lakes Of Muskoka Realty



