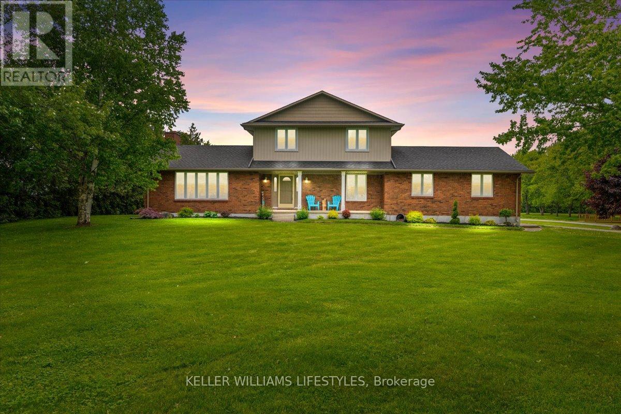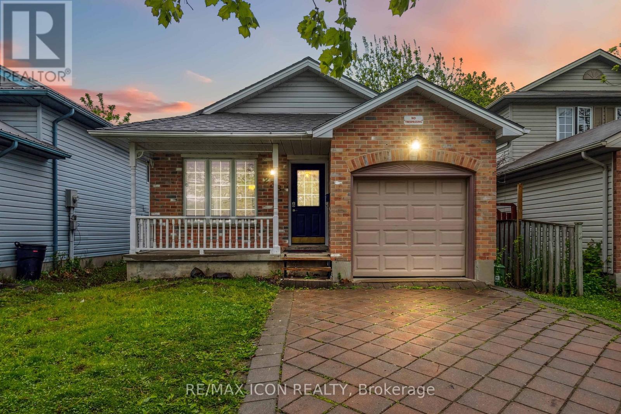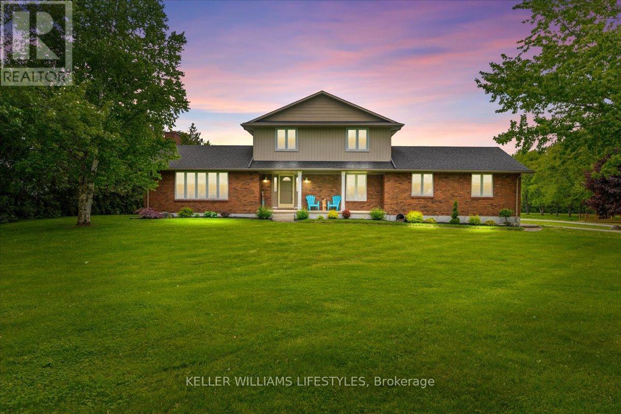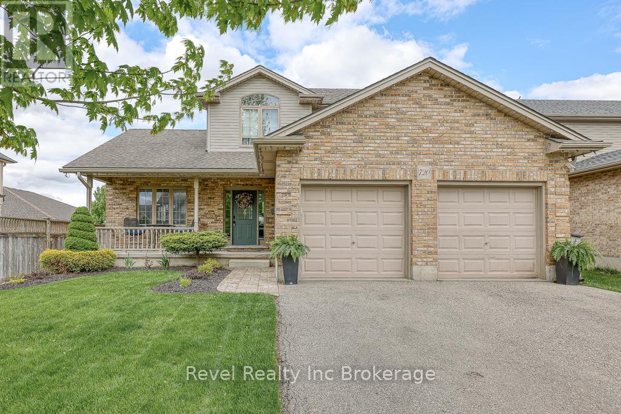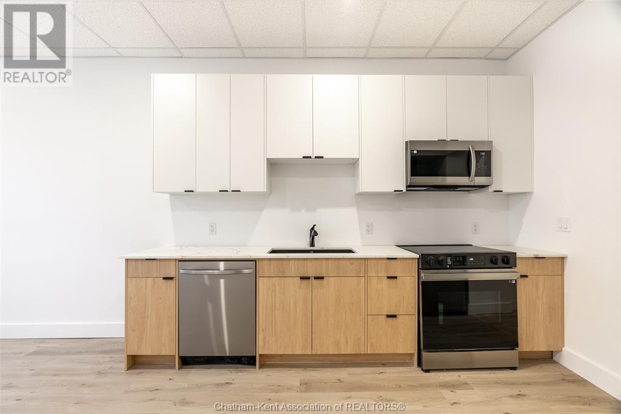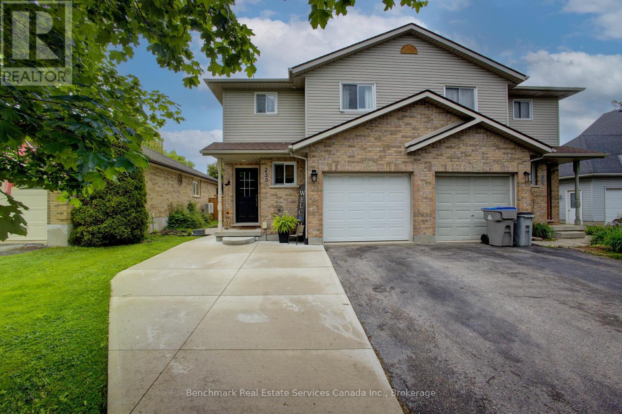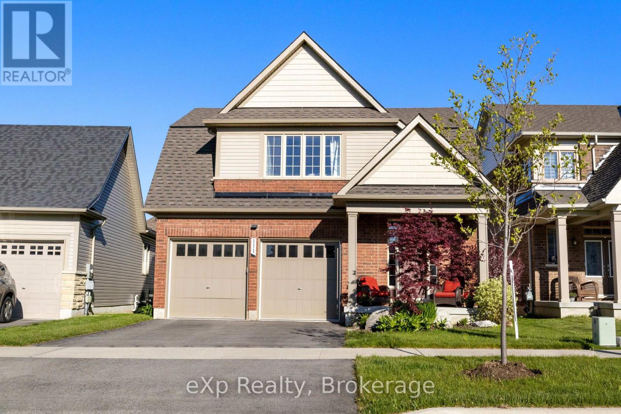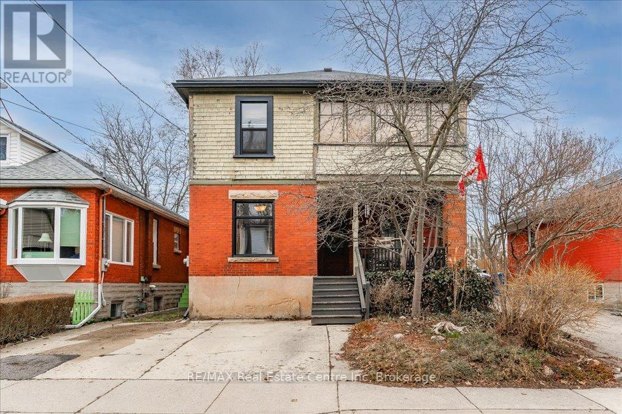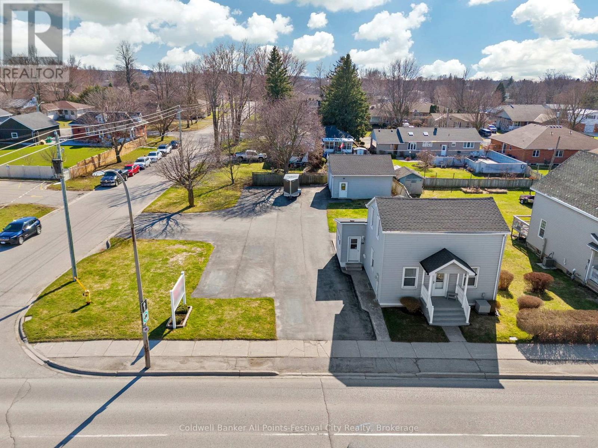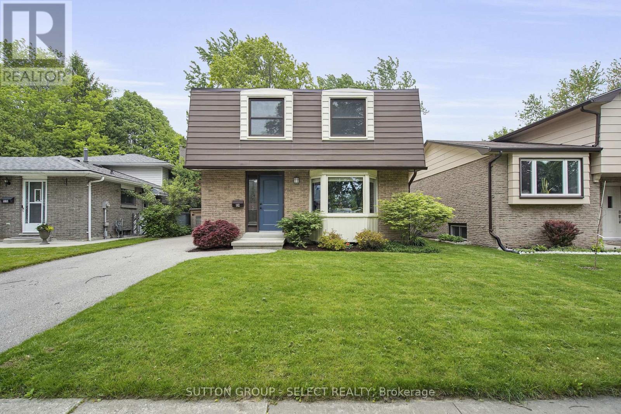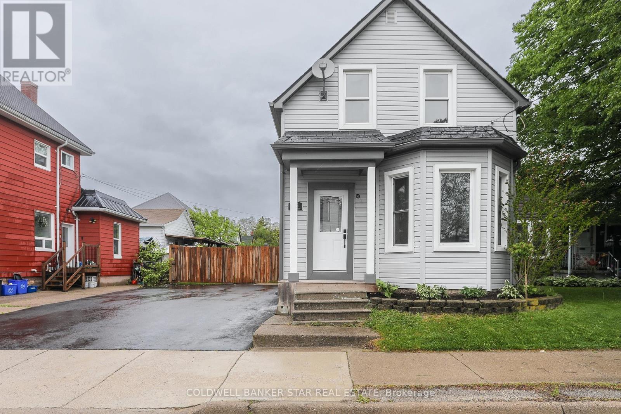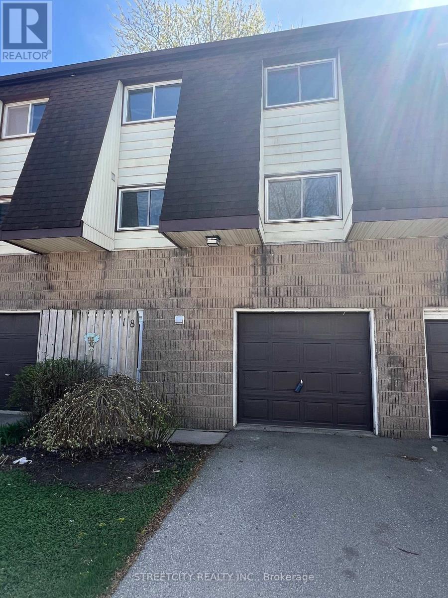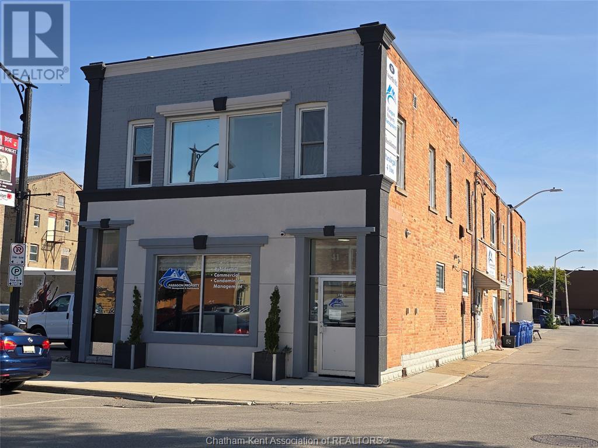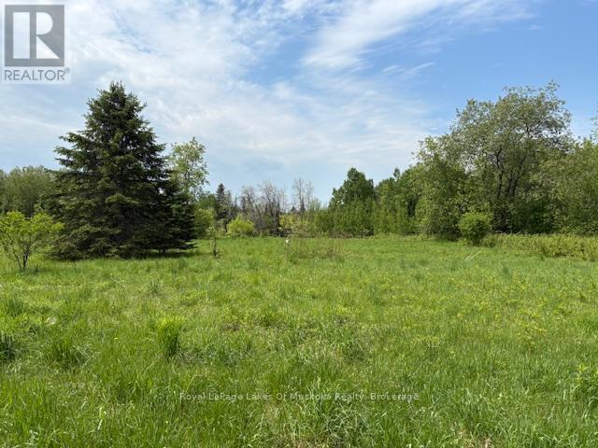5269 Plowing Match Road
Plympton-Wyoming, Ontario
Escape to your own private country retreat on nearly 23 acres of serene landscape, offering unmatched privacy and seclusion with no neighbours in sight. This impressive property features a beautifully updated main floor kitchen with high-end appliances, a gas cooktop, wall oven, wine fridge, and a sleek, modern design perfect for entertaining. Enjoy the luxury of in-floor heating throughout the home, powered by an efficient geothermal heating and cooling system. Step outside to unwind in the in-ground pool and hot tub, or explore a couple acres of wooded bush with winding trails ideal for nature walks. The cozy living room boasts a gas fireplace and built-in ceiling speakers, enhancing both comfort and ambiance. A true showstopper is the 32' x 50' fully finished detached garage, fully insulated and equipped with a wood stove, 2-piece bathroom, bar, and golf simulatoryour ultimate hangout or workshop space. Plus, a full backup generator ensures the entire house and shop stay powered during outages.This one-of-a-kind property offers the perfect balance of luxury, function, and country charm. Dont miss your chance to live the lifestyle you've been dreaming of. (id:53193)
3 Bedroom
3 Bathroom
2000 - 2500 sqft
Keller Williams Lifestyles
238 Fleming Drive
London East, Ontario
Exceptional Investment Opportunity: Spacious 5+1 Bedroom, 4-Level Back Split Home Steps from Fanshawe College, Located in one of London's most sought-after rental areas, this City of London licensed Rental Property is a prime asset for any investor. Just a 2-minute walk to Fanshawe College, this home boasts a strong rental history with zero vacancies, tenants are consistently secured well ahead of the academic year. Property Features: Second Floor: Offers 3 generously sized bedrooms and a 4-piece bathroom, providing comfort and privacy for residents. Main Floor: Features a bright and airy open-concept layout with a spacious great room, kitchen, dining, and breakfast area, perfect for shared living. Lower Level: Includes a private side entrance, 2 additional bedrooms, and a 3-piece bathroom, ideal for separate tenant access. The basement Houses a sixth bedroom with brand-new flooring, offering flexible space for additional tenants, There are 2 additional rooms in the basement for Laundry room and a storage room. Recently refreshed with a full interior paint job and various updates throughout, the home is move-in ready and currently vacant, making showings easy. Additional Highlights: Strong monthly rental potential of over $4,500 and the new owner can set the lease terms. Fully fenced yard and an attached single-car garage with ample parking space for 2 vehicles on the driveway. Move in ready for immediate occupancy, Live in upper level and possibly rent out lower level as a mortgage buddy. A rare opportunity in a high-demand location near public transit, shopping, and all amenities. Don't miss out on this turnkey, high-income property in an unbeatable location! (id:53193)
6 Bedroom
2 Bathroom
1500 - 2000 sqft
RE/MAX Icon Realty
5269 Plowing Match Road
Plympton-Wyoming, Ontario
Escape to your own private country retreat on nearly 23 acres of serene landscape, offering unmatched privacy and seclusion with no neighbours in sight. This impressive property features a beautifully updated main floor kitchen with high-end appliances, a gas cooktop, wall oven, wine fridge, and a sleek, modern design perfect for entertaining. Enjoy the luxury of in-floor heating throughout the home, powered by an efficient geothermal heating and cooling system. Step outside to unwind in the in-ground pool and hot tub, or explore a couple acres of wooded bush with winding trails ideal for nature walks. The cozy living room boasts a gas fireplace and built-in ceiling speakers, enhancing both comfort and ambiance. A true showstopper is the 32' x 50' fully finished detached garage, fully insulated and equipped with a wood stove, 2-piece bathroom, bar, and golf simulatoryour ultimate hangout or workshop space. Plus, a full backup generator ensures the entire house and shop stay powered during outages.This one-of-a-kind property offers the perfect balance of luxury, function, and country charm. Dont miss your chance to live the lifestyle you've been dreaming of. (id:53193)
3 Bedroom
3 Bathroom
2000 - 2500 sqft
Keller Williams Lifestyles
10 Brown Street
Stratford, Ontario
This two-story semi-detached home, located in a fantastic neighborhood, is ready for its next owner! Recent updates include a newly added bedroom, a three-piece bathroom, a bonus room, and fresh flooring in the basement. Just add a coat of paint, and it's move-in ready! The main level features an open-concept living room, kitchen, and dining area, along with a convenient two-piece bathroom. Upstairs, you'll find three bedrooms, one being used as a nursery, which also can be used as an at home office, a four-piece bathroom, and a laundry room. Outside, enjoy a concrete driveway, a single-car attached garage, and a fully fenced backyard with some newer fencing and a deck perfect for relaxing and enjoying nature. This is a wonderful home for a growing family! (id:53193)
4 Bedroom
3 Bathroom
1500 - 2000 sqft
Home And Company Real Estate Corp Brokerage
720 Anzio Road
Woodstock, Ontario
Quality-Built Two-Storey in Desirable Northeast Woodstock. Welcome to this beautifully maintained 3-bedroom, 3-bathroom two-storey home, ideally located in one of Woodstock's most sought-after northeast neighbourhoods. With fabulous curb appeal and a full-size double-car garage, this home offers both style and substance. Step inside the bright and welcoming foyer, which leads to a spacious living and dining area featuring soaring cathedral ceilings. The heart of the home is the open-concept kitchen and family roomperfect for entertaining or relaxed everyday living. The kitchen was fully updated in 2023 with sleek quartz countertops, abundant cabinetry for storage, and high-end appliances. New flooring was installed throughout the main floor and in all areas upstairs except the bathrooms, adding to the home's modern feel. Enjoy two distinct and generous living areas on the main level, offering flexibility for busy families. The eating area opens to a covered deck through terrace doorsideal for summer dining. There's also a convenient main-floor powder room, updated with quartz countertops. Upstairs, you'll find a large primary suite complete with a walk-through closet and a private ensuite featuring a soaker tub. Two additional bedrooms offer plenty of space for family, guests, or a home office.Other highlights include a natural gas fireplace in the family room, a natural gas BBQ hookup on the deck, and automatic sprinklers in the front yard including for hanging baskets and driveway planters. You'll also enjoy proximity to excellent schools, Toyota, Highway 401, and Highway 403. This move-in-ready home combines quality construction with thoughtful updates in a truly great location. (id:53193)
3 Bedroom
3 Bathroom
1500 - 2000 sqft
Revel Realty Inc Brokerage
138 King Street West Unit# 207
Chatham, Ontario
Discover upscale living in this newly renovated 2-bedroom, 1-bath luxury apartment located in the vibrant heart of downtown Chatham. With modern design and premium finishes throughout, this elegant suite offers comfort, convenience, and style in one perfect package. Step into a bright, open living space with large windows that flood the unit with natural light. The sleek kitchen features updated cabinetry and appliances, ideal for everyday living or entertaining. The spacious bedroom offers a relaxing retreat, and the contemporary bathroom includes quality finishes and fixtures. Enjoy the added convenience of in-suite laundry and an elevator in the building for easy access. This well-maintained property is perfect for those seeking a low-maintenance lifestyle in a prime location. Just steps from Chatham’s best shopping, dining, and amenities, this apartment puts everything you need right at your fingertips. Whether you’re a working professional or looking to downsize in style, this is downtown living at its finest. Book your private tour today and see the difference luxury makes. (id:53193)
1 Bedroom
1 Bathroom
Nest Realty Inc.
98 Allen Street
Tillsonburg, Ontario
Welcome to this spacious 2-storey, 3-bedroom, 3-bathroom home located in the highly sought-after neighborhood of Glendale in the beautiful Town of Tillsonburg. Offering the perfect blend of comfort, convenience, and potential, this home is ideal for families looking to put their personal touch on a well-built property. Upon entering, you'll be greeted by a bright, open-concept main floor featuring a combined kitchen, dining, and living space - perfect for entertaining or everyday family life. The kitchen provides ample space with a large island. The dining and living areas are cozy yet spacious, with plenty of natural light flowing through large windows. Upstairs, you'll find three generously sized bedrooms, including a primary bedroom with an en-suite bathroom for added privacy. A second full bathroom serves the other two bedrooms, making this a great home for families. The finished basement offers even more living space, and a great amount of storage space, ensuring everything has its place. Step outside to your fully fenced backyard, where you can relax or entertain on the private deck. It's the perfect spot for BBQs or unwinding after a long day. The backyard provides plenty of room for kids and pets to play safely. While the home has been well-maintained with key updates such as a 3-year-old furnace, AC, and roof, it's ready for your personal touch to make it truly shine. The location is unbeatable - just minutes away from schools, parks, and all the amenities that Tillsonburg has to offer. Don't miss out on this fantastic opportunity to make this home your own! (id:53193)
3 Bedroom
3 Bathroom
1500 - 2000 sqft
Royal LePage R.e. Wood Realty Brokerage
138 Pheasant Run Drive
Guelph, Ontario
Welcome to 138 Pheasant Run - A True Gem in Kortright Hills. Situated in one of Guelph's most desirable family neighbourhoods, this stunning home built by Dira Construction has only one owner. It offers everything you've been looking for in your forever home. With over 2,500 sq. ft. of beautifully finished living space, this meticulously remodelled property features 4 spacious bedrooms and 3 bathrooms, providing comfort, style, and functionality for the entire family. Set on a 40-foot lot backing onto protected conservation land, the home offers privacy, tranquility, and a scenic natural backdrop thats rare to find. From the moment you step inside, you will appreciate the high-quality craftsmanship and thoughtful updates throughout, including gorgeous hardwood flooring that flows seamlessly through the main living areas. The layout is perfect for both everyday living and entertaining. Step outside to your private backyard oasis. Whether you are enjoying a peaceful morning coffee or hosting a summer barbecue, this space is designed to impress. Ideally located just minutes from Highway 401, the University of Guelph, downtown, and all essential amenities. This home combines suburban serenity with unbeatable convenience. Don't miss your chance to own this exceptional property. Book your private showing today! (id:53193)
4 Bedroom
3 Bathroom
2000 - 2500 sqft
Royal LePage Royal City Realty
334 Peel Street
Saugeen Shores, Ontario
Charming Raised Bungalow with Renovated Kitchen & Bath, Workshop, and Private Yard. This well-maintained raised bungalow offers versatility for a wide range of buyers from first-time homeowners to growing families and even active retirees seeking comfort with room to host. The home features 3 spacious bedrooms on the main level, plus a den downstairs that could easily serve as a home office or guest space. The beautifully renovated kitchen is a standout, boasting sleek quartz countertops, modern finishes, and ample cabinetry, perfect for anyone who enjoys cooking and entertaining. Adjacent to the dining area, patio doors lead to a large deck, ideal for outdoor dining and relaxation. The main floor bathroom has also been fully renovated, complete with quartz countertops, adding a touch of luxury to everyday living.Downstairs, you'll find a cozy family room accented by a gas fireplace, as well as a multi-purpose hobby room- great for a games room, crafting, or a kids' play area. A convenient walk-up from the lower level leads directly into the attached garage. For DIY enthusiasts or anyone in need of extra workspace, theres a spare room behind the garage that makes an excellent workshop, with direct access to the fully fenced backyard. The home sits on a large lot with a private backyard, offering ample space for gardening, play, or simply enjoying the outdoors. Additional features include some updated flooring, durable vinyl and brick exterior, and a long-lasting metal roof. This home truly combines comfort, function, and opportunity in a welcoming package. (id:53193)
3 Bedroom
2 Bathroom
700 - 1100 sqft
RE/MAX Land Exchange Ltd.
235 Huron Street S
St. Marys, Ontario
Step into the comfort of this delightful three-bedroom, one-and-a-half-bathroom semi-detached home nestled in the charming neighbourhood of St. Marys. Perfectly suited for those taking their first plunge into homeownership, 235 Huron St S boasts a harmonious blend of cosy living spaces and convenient amenities. Upon arrival, you're welcomed by a homey facade, complete with an attached garage that offers secure parking for your vehicle and additional storage space.Inside, the residence unfolds into a warm and inviting atmosphere. The three well-appointed bedrooms promise restful retreats for each member of the family. The heart of the home is complemented by a finished basement, offering extra room for entertainment, a home office, or a play area for the little ones.The fenced-in yard is a safe haven for children to play and an excellent spot for weekend barbecues on the covered back patio. This outdoor space provides a private area to unwind and enjoy the serene surroundings.Conveniently situated close to schools, the local arena, and lush parks, the property is positioned in a family-friendly community that places you at the heart of a vibrant local scene. Plus, the basement bath rough-in presents an opportunity for future enhancements, allowing you to add personal touches and increase the home's value over time.Make 235 Huron St S your first step towards creating lasting memories in a place you can proudly call home. (id:53193)
3 Bedroom
2 Bathroom
1100 - 1500 sqft
Benchmark Real Estate Services Canada Inc.
3 - 134 Landry Lane
Blue Mountains, Ontario
Annual Lease in The Enclave at Lora Bay.Nestled in the prestigious community of Lora Bay, this unfurnished 3-bed, 2.5-bath townhome is available for annual lease plus utilities. This fantastic unit is built by a custom home builder with over 28 years of experience building luxury homes.The main floor features an open-concept kitchen, dining, and living area complete with a cozy gas fireplace, expansive windows, and sliding doors leading to a private back patio with tranquil treed views. A convenient powder room completes the main level.Upstairs, the primary suite offers a spacious walk-in closet and a spa-inspired ensuite bath. Two additional guest bedrooms and a full bath provide ample space for family or guests.Located just steps from the Lora Bay Golf Club, and minutes to skiing, boating, and the charm of Downtown Thornbury, this home is an ideal retreat for those who enjoy an active lifestyle. Residents also have access to Lora Bays exclusive amenities, including the members-only lodge, two private beaches, and more. Don't miss the chance to live in one of Thornbury's most desirable communities. (id:53193)
3 Bedroom
3 Bathroom
2500 - 2749 sqft
Royal LePage Locations North
111 Farley Road
Centre Wellington, Ontario
Discover the perfect blend of style and functionality in this stunning bungaloft in Fergus! With 2,026 sq. ft. of bright, modern living space, this meticulously maintained home showcases true pride of ownership inside and out. Nestled in a quiet neighbourhood, this home offers the perfect retreat while keeping you close to local amenities. Step inside to a thoughtfully designed layout with four spacious bedrooms and three(+1) bathrooms. The open-concept main floor is filled with natural light, featuring a sleek kitchen, elegant dining space, and a cozy living area. Upstairs, two bedrooms share a convenient ensuite, making it the perfect setup for family or guests. The basement remains a blank slate for your finishing touches but already features a beautifully finished bathroom, adding value and flexibility. With ample storage throughout, this home is as practical as it is inviting. This highly sought-after bungaloft wont last long - schedule your showing today and see what makes this home so special! (id:53193)
4 Bedroom
4 Bathroom
2000 - 2500 sqft
Exp Realty
89 Suffolk Street W
Guelph, Ontario
Unique opportunity to own a purpose built 6 plex in the exhibition park location. 6 bachelor apartments with one parking space per unit. Walking distance to downtown. Separately metered, in Excellent condition. Great opportunity for the landlord whose looking for long term investment. Suites include new fridges, ranges and ovens. The built in drawers, shelves and double closets add to the utility and efficient use of space in each unit. (id:53193)
6 Bedroom
6 Bathroom
1500 - 2000 sqft
RE/MAX Real Estate Centre Inc
265 London Road W
Guelph, Ontario
265 London Rd W is nestled in one of Guelphs most sought-after central neighbourhoods, situated on a huge lot with incredible outdoor potential! This 3-bedroom, 1-bathroom home sits proudly among mature trees and established homes, just minutes from parks, schools, shops and downtown. Inside, you'll find the classic features that make century homes so beloved-high ceilings, wide baseboards, claw foot tub and original woodwork that speak to its rich history. The spacious eat-in kitchen offers loads of natural light, a handy walk-in pantry and ample counter space. The wide staircase leads to a generous second-floor landing-ideal as a home office or cozy reading nook. Each bedroom is filled with natural light plus the large master bedroom, with a generous closet, are all near the second floor bathroom offering convenience for growing families or guests. The basement features a laundry area and is the perfect space for watching the big games with the guys, hosting friends or enjoying a good movie. Offering custom decor and personal touches, this is a great space for relaxation and entertainment. The real showstopper? The expansive backyard! Mature trees frame the space beautifully offering privacy, shade and a peaceful retreat. With room to garden, entertain or even add a future garage or studio, the possibilities are endless. Whether its backyard games, summer BBQs or simply enjoying your own green escape, this outdoor space is rare in a location this central. Updates include wiring, plumbing, a newer roof, gas furnace, new windows, new eavestrough & new heat pump offering peace of mind while still leaving room to add your own personal touch and design. All this just steps from Exhibition Park, schools, shops and trails-the location truly doesn't get any better! (id:53193)
3 Bedroom
1 Bathroom
1500 - 2000 sqft
RE/MAX Real Estate Centre Inc
3 - 22 Playfair Island
Seguin, Ontario
Located just a 3-minute boat ride from Gordon Bay Marina, 22 Playfair Island offers a rare chance to own a spacious, well-built cottage on 3 private acres. With 6 bedrooms, 4 bathrooms, and 4,300 square feet of living space, theres plenty of room for relaxing, hosting, and enjoying island life.The cottage sits on a gentle hill, giving it elevated views and added privacy. While the home is surrounded by trees and shade, the boathouse and waterfront enjoy excellent sun exposure, perfect for spending long summer days by the lake. The Ipe dock spans an impressive 2,600 square feet, providing abundant space for lounging, entertaining, and docking watercraft.The boathouse features a fully finished second floor with 830 square feet of living space, including 2 bedrooms and a 3-piece bathroom ideal for guests or extended family. On the main level, theres also a 2-piece bathroom, along with a wet bar and bar refrigeration, making it a convenient and stylish space for lakeside entertaining.Inside the main cottage, the open-concept layout features high ceilings, a large stone double-sided wood-burning fireplace, and a bonus family room. The kitchen includes stainless appliances and honed granite countertops, blending style and function.Well-crafted details are found throughout: coffered ceilings, antique hemlock floors, hand-milled solid wood doors, and a mix of board and batten and tongue-and-groove wall paneling, all painted in a clean white tone. Ceiling fans are installed in every room, and some spaces include window seats for added charm.22 Playfair Island is a great opportunity to enjoy classic Muskoka cottage living in a peaceful, scenic setting with modern amenities and standout features. (id:53193)
6 Bedroom
4 Bathroom
3500 - 5000 sqft
Royal LePage Lakes Of Muskoka - Clarke Muskoka Realty
264 Huron Road
Goderich, Ontario
Location, Location, Location! This fully renovated gem offers the perfect blend of residential comfort and commercial opportunity. Featuring a beautifully updated home with high-end finishes throughout - including a modern kitchen, stylish bathrooms, upgraded windows, doors, insulation, furnace, and central air - this property is move-in ready and built for comfort. Step outside to the impressive, fully insulated and heated shop, ideal for business or hobby use. With ample parking, prime highway exposure, and versatile C2 zoning, this property is perfectly suited for a wide range of uses - from a personal residence to a thriving business location. Don't miss your chance to own a property that offers it all: quality, space, location and potential! (id:53193)
3 Bedroom
2 Bathroom
1100 - 1500 sqft
Coldwell Banker All Points-Festival City Realty
162 Glenroy Crescent
London South, Ontario
Welcome to 162 Glenroy Crescent, a well kept 3-bedroom, 1.5-bathroom home nestled in the desirable Pond Mills neighbourhood of South London. This inviting residence offers an abundance of natural light, refinished hardwood floors, and a seamless flow between living, dining, and kitchen spaces perfect for both everyday living and entertaining. The kitchen, fully updated and opened up to the dining room in 2021, boasts new cabinetry, offering ample storage, making it a true centrepiece for family gatherings. A convenient main floor powder room, also added in 2021, enhances the homes functionality. New Patio door installed in 2021 in Dining room opening to the outdoor deck and yard. Upstairs, you find three generously sized bedrooms designed for comfort and relaxation, along with an updated full bathroom. Outside, enjoy a beautifully landscaped backyard ideal for summer barbecues, playtime, or quiet evenings. Located close to Victoria Hospital, shopping centres, parks, schools, and major highways, this home combines style, space, and location making it the perfect choice for families and professionals alike. Don't miss your opportunity to make this exceptional property your own! (id:53193)
3 Bedroom
2 Bathroom
1100 - 1500 sqft
Sutton Group - Select Realty
95 Scott Street
St. Thomas, Ontario
Welcome to 95 Scott Street! This freshly updated 2+1 bedroom, 2 bath home offers a spacious layout with a perfect blend of character and modern functionality. Recent upgrades include newer flooring throughout, central air conditioning (2023), and an owned on-demand water heater providing comfort and efficiency all year round. Enjoy the outdoors with a fully fenced yard, a (newer) large deck ideal for entertaining or relaxing in your own space, and parking for up to 4 vehicles. Located in a family-friendly neighbourhood just minutes from downtown, this property is perfect for first-time home buyers, young families, or anyone looking to enjoy a turnkey home in a convenient location. (id:53193)
3 Bedroom
2 Bathroom
1100 - 1500 sqft
Coldwell Banker Star Real Estate
18 - 40 Fairfax Court
London North, Ontario
A Bright, Connected Lifestyle Awaits. Discover the vibrant and well-connected community of Whitehiils, nestled in the heart of Northwest London. Just minutes from Western University, the Aquatic Centre, scenic walking trails, and Sherwood Forest Mall, this location is ideal for professionals, families.This beautifully renovated 3-storey condo offers the perfect balance of space, style, and convenience. With 3 spacious bedrooms and 3 bathrooms (1 full, 2 half), this home has been thoughtfully updated throughout. Enjoy brand-new luxury vinyl flooring and fresh paint in every room.The bright eat-in kitchen features modern white cabinetry, sleek new countertops, a stainless steel over-the-range microwave, fridge, and range. A cozy dining room overlooks the dramatic 2-storey living area, where a transom window and sliding patio door fill the space with natural light and provide access to the patio and rear yard. A gas fireplace adds warmth and ambiance ideal for relaxing or entertaining. Upstairs, the primary bedroom impresses with a vaulted ceiling, walk-in closet, and private 2-piece ensuite. Two additional bedrooms offer generous space for family, guests, or a home office. The finished lower level adds even more flexibility with a laundry area and bonus room perfect for a home gym, rec room or additional living space. An attached garage with direct entry makes daily life a breeze. With easy access to top-rated schools, shopping, transit, and major amenities, this home is perfect for a single family investment, first time buyer or those seeking a carefree lifestyle. Note some photos have been virtually staged. (id:53193)
3 Bedroom
3 Bathroom
1200 - 1399 sqft
Streetcity Realty Inc.
6604 Middle Line
South Buxton, Ontario
*Certified Blueprints included* Build your dream home here on this 0.634 acre of well maintained land in South Buxton. Get those country vibes and still be commutable to Chatham, Windsor, and everywhere in between. 150 giant thuja evergreen trees have been planted by the owners. A double row of these planted on the west side of the property, and a single row on the east. More added value is the new drain tile that runs the length of the property on the west side and empties into the ditch. Zoning of Village residential allows for single-detached home, semi-detached, semi-detached dwelling unit, or a bed and breakfast. Municipal water is connected at property line. Hydro and natural gas are available at the road. Buyers to verify all services, approvals, permits, costs and fees associated with building. Permit required for septic system. (id:53193)
Gagner & Associates Excel Realty Services Inc. Brokerage
41 Fourth Street
Chatham, Ontario
Introducing an exceptional investment opportunity in the heart of downtown! This fully renovated 16-room rental building features a prime commercial space at the front, complemented by two storeys of residential units, 3 kitchens and 4 baths. With a total of 5,100 sq. ft., including 1,848 sq. ft. of commercial space and 3,250 sq. ft. of residential living, this full brick building is perfectly positioned close to all amenities. The property boasts an impressive cap rate of over 10%, making it an excellent choice for savvy investors looking to maximize their returns. Don’t miss your chance to own a piece of downtown real estate with great potential! Please allow 36 hours for viewings! Tenant occupied! (id:53193)
RE/MAX Preferred Realty Ltd.
Sandfield 2, Week 10 - 3876 Muskoka Road 118
Muskoka Lakes, Ontario
Welcome to Sandfield II, a premier semi-detached villa in the heart of Muskoka, offering fractional ownership of a meticulously maintained, all-inclusive retreat with breathtaking views of Lake Joseph. This 3-bedroom, 4-bathroom, 2-storey villa is one of the closest to the waters edge, perfectly positioned for maximum lakefront enjoyment.Inside, youll find a beautifully appointed open-concept space complete with a dramatic floor-to-ceiling Muskoka stone fireplace, a bright and spacious Muskoka Room, and extensive windows that capture the stunning natural surroundings. The villa includes a generous private deck and upper balcony, perfect for quiet mornings or evening entertaining.For ease of access, a main floor bedroom and bath accommodate guests with mobility needs. And with two propane fireplaces, cozy evenings are guaranteed, even during shoulder-season stays.Your fractional investment includes: A private boat slip, all utilities (cable, internet, hydro, sewer, water), weekly turnover cleanings, exclusive storage locker, Year-round use across 5 rotating weeks annually. Ownership comes with a fixed prime week every year - you'll always enjoy the first week of September, including the coveted long weekend. 2025 weeks remaining: September 18 (fixed week) October 13-20 Resort Amenities:Tennis & basketball courts, Clubhouse & gym, Spa & movie room, Fire pit, playground & water taxi, Sports complex with kayak rentals, Ample guest and visitor parking. Located just minutes from Port Carling, the heart of Muskoka, this PET-FREE villa is your turn-key escape. Simply pack your bag and groceries the rest is taken care of. Enjoy all the luxury of Muskoka living without the year-round maintenance. This is not just a vacation home it's a smart way to own a slice of Ontario's most prestigious lakefront, for a fraction of the cost. Note: Property taxes and maintenance fees are collected bi-annually. (id:53193)
3 Bedroom
4 Bathroom
2000 - 2500 sqft
RE/MAX Professionals North
351 Ravenscliffe Road
Huntsville, Ontario
Beautiful development property with 17.2 acres, located in a fantastic in town location. Highway 11 and Highway 60 are in close proximity allowing for easy access to hospital, shopping and restaurants & entertainment. Formerly draft plan approved for 45 residential lots and 1 multi-residential lot. Since then the owner has purchased additional land from the neighbour and there is now concept drawings for 87 residential lots and 32 multi residential units. All planning to date has been completed locally by Gallagher and Associates. Studies completed to date include (1) Environmental studies for species at risk.. Specifically: Field Meadow Lark, Bobolink and Blanding Turtle. (2) Archeology study for historical artifacts. (3) Underground water migration studies for possible contaminates. This study involved approx. 15 bored wells. (4) Town of Huntsville, as well as, District of Muskoka submissions for acceptance of phase 1. (5) Applications to District for water and sewage services including installations of necessary facilities and services at the lot line (gas, water and sewer). (6) Installations were installed in multiple underground duct services with an extra set of duct systems installed for any future requirements or emergencies. All installations were accepted with all costs being paid to the District. (7) Applications and studies to date based on medium densities with higher densities possible. (8) Preliminary storm water management, settlement pond and construction mitigation plan for Phase 1. In addition, this site appears to be mostly sand with good digging conditions and minimal rock or rubble. Previous uses of the property were agricultural and the site is basically level with some drop down towards the rear. There was a traffic study completed for Phase 1. In addition, the Trans Canada Pipeline crosses the site and the company has been forwarded the development plans to date. The Seller may be willing to hold a first mortgage with 20% down. (id:53193)
Royal LePage Lakes Of Muskoka Realty
77 - 35 Mountford Drive
Guelph, Ontario
Welcome to Unit 77 at 35 Mountford Dr a perfect opportunity for first-time homebuyers or downsizers seeking comfort, convenience, and value. This beautifully maintained 1 bedroom condo features a functional kitchen complete with sleek cabinetry and breakfast bar overlooking the living room. The living area is bright and airy, with a walkout to a spacious balcony that overlooks Peter Misersky Park. You'll also enjoy the convenience of one assigned parking space and the peace of mind that comes with low-maintenance condo living. This unit is just steps away from walking trails, green space, and a popular dog park. With affordable condo fees and a fantastic location close to schools, shopping, and public transit, this is a smart and stylish choice for those looking to get into the market. Contact today for more info! (id:53193)
1 Bedroom
1 Bathroom
600 - 699 sqft
Coldwell Banker Neumann Real Estate

