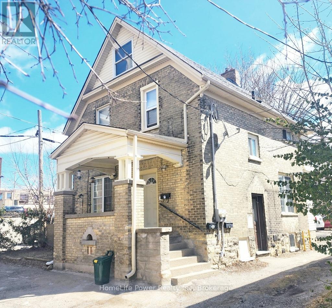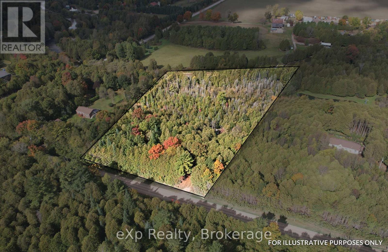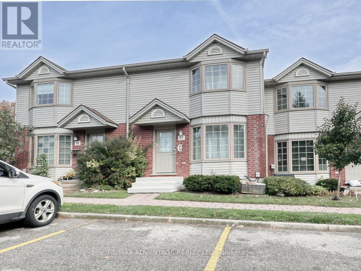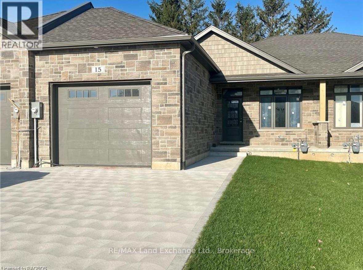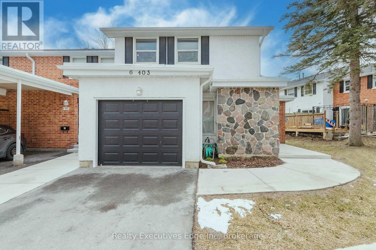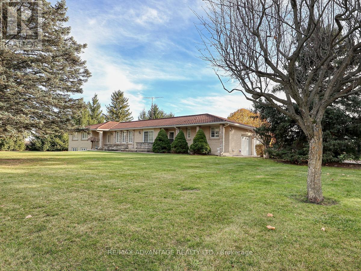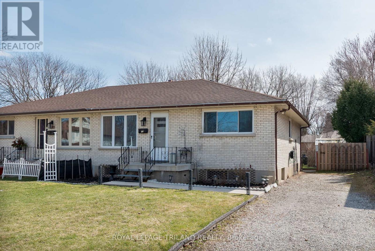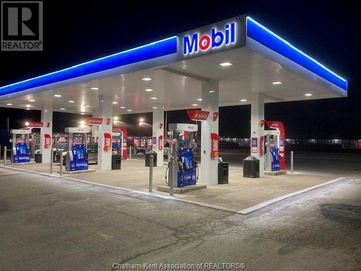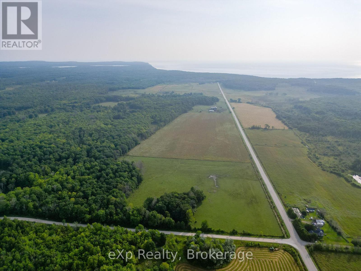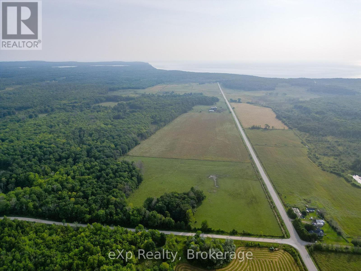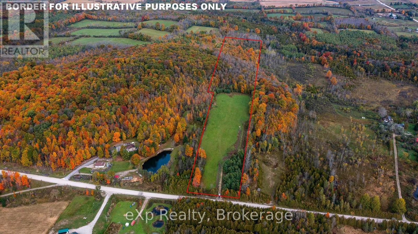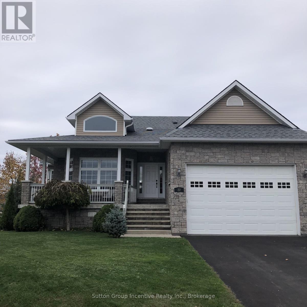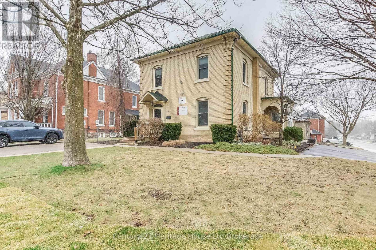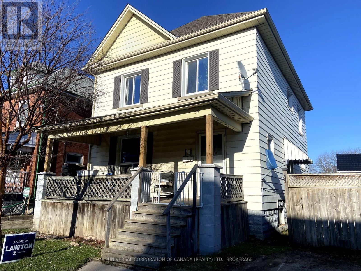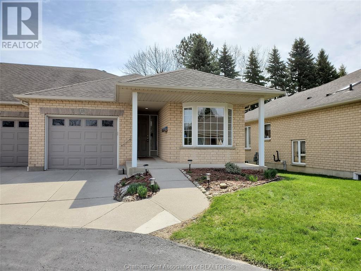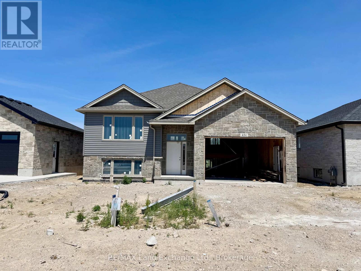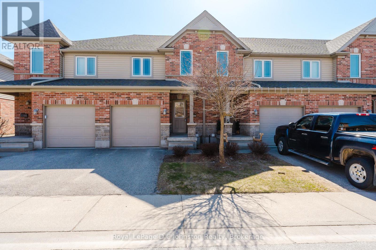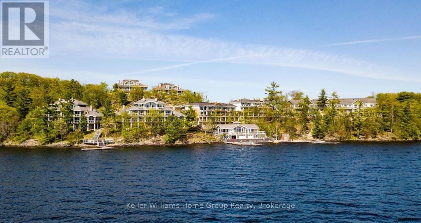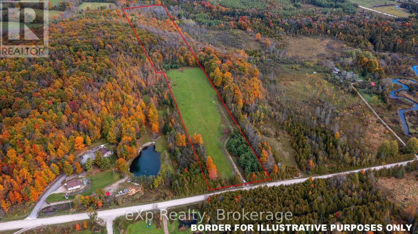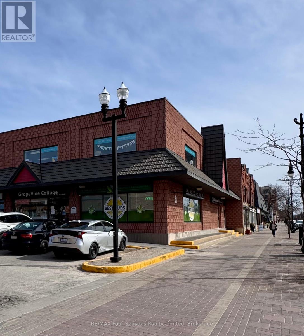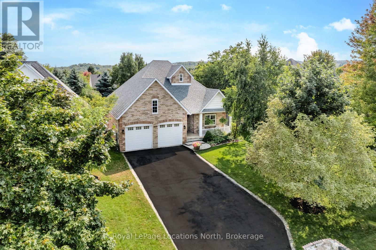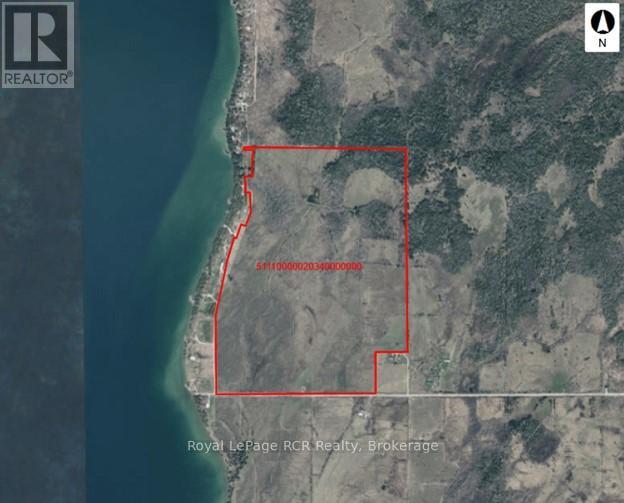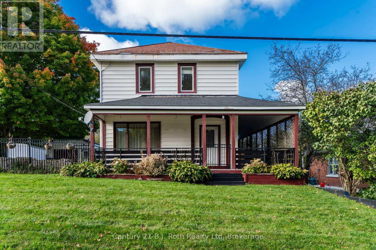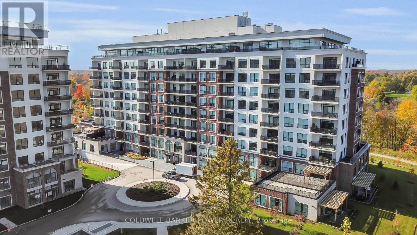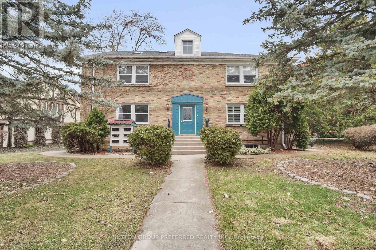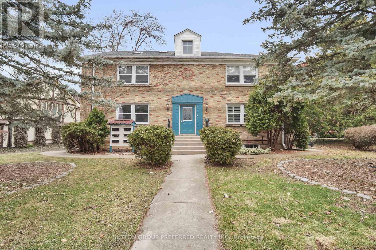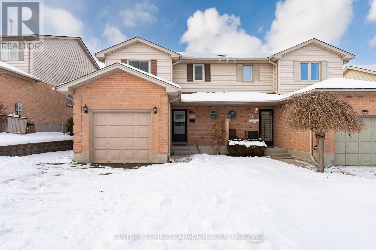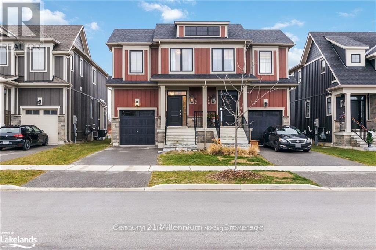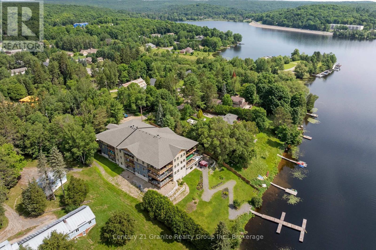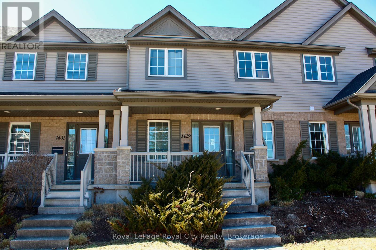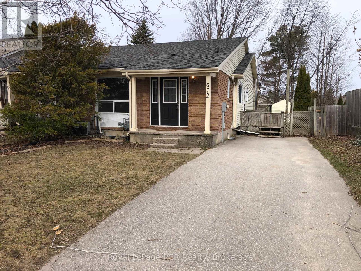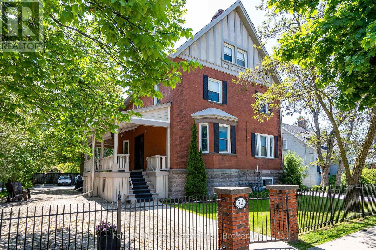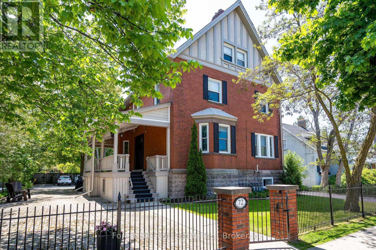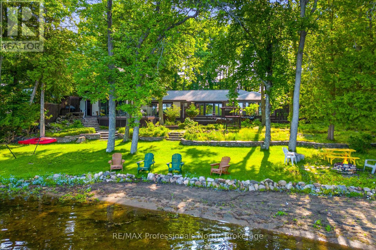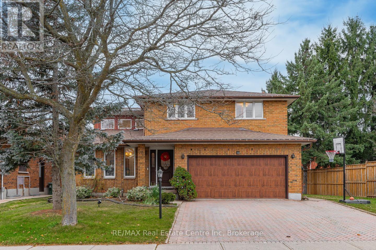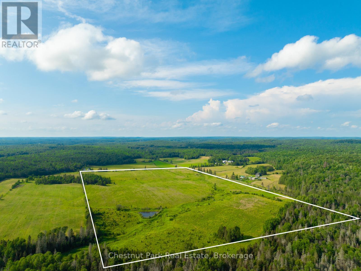19 Wilton Place
Kitchener, Ontario
Attention Investors! Don't miss this incredible opportunity to own a cash-flowing duplex in the heart of the city of Kitchener! Nestled at the quiet end of a street with a charming village feel, this property offers exceptional privacy while being just steps from downtown core office buildings, the Kitchener Market, shops, and the KWC Rapid Light Rail Transit. Enjoy a short walk to the fast-growing tech hub, including Google headquarters, the Tannery Building, and the Regional Transit Hub - a prime location for long-term appreciation. This versatile property features: Large parking lot can be parked for 5 cars; Basement with laundry and storage; Upper 2-bedroom unit with a spacious attic (potential for 1-2 more bedrooms) and private patio. Main level with potential for 2 bachelor units or one large 1-bedroom unit. Carpet-free throughout. Whether you're looking to live in one unit and rent the other to help cover your mortgage or fully lease both units for a potential income of $5,000+ per month, this property delivers strong returns. Zoned for Downtown Core, offering huge future development potential with numerous condo projects already underway in the area! Additional features: New shingle roof (2024); High-efficiency furnace (2018); Owned hot water tank. Located just steps from Conestoga College and McMaster University's Health Sciences Campus, this property is in a high-demand rental market with a steady stream of tenants. Endless potential, unbeatable location, and immediate income - this one wont last! (id:53193)
4 Bedroom
3 Bathroom
1500 - 2000 sqft
Homelife Power Realty Inc
7 Nelson Street
West Perth, Ontario
Last lot available! Pol Quality Homes in pleased to release the final Nelson St development lot in Mitchell Ontario. Step into this award winning designed 1680 square foot bungalow offering the essence of modern living with ,an abundance of space and thoughtfully curated features. The exterior boasts covered front and rear porches that invite you to enjoy the serene surroundings. A double car garage with concrete driveway and a side entry garage man door ensures both convenience and style. Inside, the design details continue with premium flooring throughout the expansive main floor. Discover the well appointed primary suite, a true retreat featuring a walk-in Coni Marble base shower and a spacious walk-in closet. The 9' ceilings throughout the main level create an open and airy atmosphere, while a cozy fireplace adds warmth to your gatherings. The heart of this home lies in its designer kitchen, finished with sleek black stainless-steel appliances that perfectly complement the chic aesthetic. Convenient mudroom with attached laundry adds a practical touch to your daily routine. Every detail of this new build has been meticulously chosen but the design team, ensuring high-end finishes that resonate with modern taste. Call today for more information! *All interior photos are of 17 Nelson St which is a previously finished product* (id:53193)
2 Bedroom
2 Bathroom
1500 - 2000 sqft
RE/MAX A-B Realty Ltd
883 Waterloo Street
London, Ontario
Fabulous location in Old North. Near St. Jo's and UWO. Solid brick and vinyl home offers bright living room with large windows throughout and hardwood floors. Main floor bedroom could be formal dining room. Upstairs offers 4 bedrooms, 2 with walk-in closets, large 4-piece bath, renovated custom kitchen with granite countertops, deep double sink and great views to the custom terrace and private mature treed rear lawn. Downstairs offers a spare room and large laundry and 3-piece bath. Detached single car garage and fantastic covered front porch. All appliances included. House is rented until April 30th 2025. (id:53193)
5 Bedroom
2 Bathroom
1100 - 1500 sqft
Sutton Group - Select Realty
382233 Concession 4 Ndr Road
West Grey, Ontario
Saugeen Riverfront 4 Acres of Pure Potential. This isnt just landits a lifestyle. Welcome to a rare 4-acre parcel with an impressive 350 feet of frontage on the Saugeen River. Whether youre dreaming of building your forever home, carving out a quiet getaway, or finally claiming that anglers paradise, this one checks every box. Tucked behind mature cedars and surrounded by nature, youll feel miles away from it allbut in reality, youre just 10 minutes to Hanover or Durham. Grab your morning coffee in town, then spend your afternoon casting a line, paddling the river, or just sitting in complete, peaceful quiet. This stretch of the Saugeen is legendary for its fishing, kayaking, and canoeing. Picture summers floating downstream, fall mornings in the mist, and endless stargazing at night. | Driveways in | Hydro at the road| Zoned RUR/NE for flexible possibilities | On a public, year-round maintained road. Whether you're building, investing, or just ready to unplug, this is the piece of waterfront you've been waiting for. (id:53193)
Exp Realty
624 Manly Street
Midland, Ontario
Nestled in a lovely Midland neighborhood close to schools and shopping, this 3-bedroom backsplit home is the perfect choice for a starter or family home. The property features a carport, a fenced-in level lot, a spacious foyer, and a kitchen with ample storage. Hardwood floors run throughout, complemented by large windows that fill the space with natural light. Generously sized bedrooms and two freshly renovated bathrooms, completed in 2020 and 2024. The basement, also renovated in 2020, includes a cozy rec room and a secret playroom under the crawl space. Situated in a great family location, the home is right by both an elementary school and a high school, and it's just a short walk to downtown Midland and Little Lake Park. (id:53193)
3 Bedroom
2 Bathroom
1100 - 1500 sqft
Keller Williams Experience Realty
113 Adelaide Street S
London, Ontario
Introducing 113 Adelaide Street South, a 4 bedroom, 1 bathroom precious gem located in East London! Just a 4 minute drive from Victoria Hospital, 2 minute walk from Princess Elizabeth Public School, and 10 minute drive to the 401 Highway, you'll find this charming brick bungalow perfectly suited for first time homebuyers, empty nesters, and investors alike. This home also offers great AirBnb investment opportunities given the short drive to Victoria Hospital for working professionals who are travelling. From first glance, this property oozes character, offering ample parking, with a 4 car driveway and detached garage. As you enter the front door you'll find a cozy living space with a wood fireplace capturing all of its original heritage, and a perfect place to unwind after a long day. Directly through the living room is your formal dining room, perfect for hosting friends and family. Continuing through to the kitchen you'll find all stainless steel appliances and access to the rear sunroom, leading right into your private fenced in backyard. Oh, and how could we forget the separate entrance from the sunroom directly down to the lower level, with in-law suite capabilities?! On the lower level, the potential is truly endless... Completing the main level, are 2 sizeable bedrooms, your own private home office, and your 3-piece newly renovated bathroom. As you head upstairs, you'll find 2 additional bedrooms, both offering tons of natural light and large closets! So what are you waiting for?! Don't delay, book your showing today! (id:53193)
4 Bedroom
1 Bathroom
1500 - 2000 sqft
Keller Williams Lifestyles
77 - 70 Chapman Court
London, Ontario
This attractive condo complex rarely has units available! Located within walking distance of Western University, Costco, Aquatic Centre and lots of other amenities! Short drive to all the great shopping in the new and growing northwest London! Quiet treed setting with back deck. Large Living/Dining Room (currently just used as a living room) plus a spacious eat-in kitchen. Main floor powder room. 3 bedrooms upstairs include a huge master bedroom with lots of closet space. Lower level features a finished family room and abundant storage. Forced air gas heating and central air. Very Affordable Condo Fees of $311 includes windows, roof, exterior building maintenance, etc. Status Certificate for the condo is available for interested buyers. Each unit comes with 2 parking spaces! Do not miss this fabulous opportunity! (id:53193)
3 Bedroom
2 Bathroom
1000 - 1199 sqft
RE/MAX Advantage Realty Ltd.
11 Nyah Court
Kincardine, Ontario
This freehold townhome is available for immediate possession at 11 Nyah Court in Tiverton. The main floor is 1198 sqft with 2 bedrooms and 2 full baths. The basement is fully finished with 2 more bedrooms, family room that walks out to the backyard, 3pc bath and utility room. Features of this home include engineered hardwood and ceramic main floor, gas fireplace in the living room, gas forced air heating, 9 ft ceilings on the main floor, sodded yard, concrete drive, central air, automatic garage door opener, Shouldice Designer Stone exterior, partially covered deck and more. HST is included in the purchase price provided the Buyer qualifies for the rebate and assigns it to the Builder on closing. (id:53193)
4 Bedroom
3 Bathroom
1100 - 1500 sqft
RE/MAX Land Exchange Ltd.
15 Nyah Court
Kincardine, Ontario
Welcome to your new sanctuary! Nestled in the heart of Tiverton, this stunning 1192 Sqft freehold bungalow townhome at 15 Nyah Court offers a blend of comfort, convenience, and contemporary living. Boasting a unique layout with the primary bedroom conveniently situated on the main floor, this residence is designed to cater to your every need. Step inside and be greeted by the warmth of the main floor, with easy accessibility and comfort. Say goodbye to stairs and embrace the convenience of single-level living. The basement is there and finished when your guests arrive but everything you need is on the main floor. Descend to the lower level and uncover even more living space, including two spacious bedrooms that offer plenty of privacy. Whether it's accommodating guests, setting up a home office, or creating a cozy retreat, the possibilities are endless. A walkout from the basement leads directly to the backyard, seamlessly blending indoor and outdoor living. HST is included in the list price provided the Buyer qualifies for the rebate and assigns it to the Builder on closing. 6 Appliances are included in the asking price. (id:53193)
4 Bedroom
3 Bathroom
1100 - 1500 sqft
RE/MAX Land Exchange Ltd.
6 - 403 Keats Way
Waterloo, Ontario
Welcome to 6-403 Keats Way! This move-in-ready corner unit townhome is nestled in one of Waterloos most sought-after and family-friendly neighborhoods. Its a fantastic opportunity for first-time homebuyers, young families, downsizers, or investors alike. Step inside to discover a thoughtfully designed layout featuring 3 generously sized bedrooms, a bright and inviting living room, a separate kitchen and dining area, and 1.5 bathrooms. The main floor boasts hand-scraped hardwood flooring in the living and dining rooms, laminate in the kitchen, and large windows that bathe the space in natural light. From the living room, step out to your own private, fully fenced backyard complete with a deckideal for entertainingand enjoy the bonus of a shared green space perfect for kids to play. The kitchen features ample cabinetry, modern black and stainless-steel appliances, and direct access to a one-car covered garage for added convenience. Upstairs, enjoy brand new laminate flooring (2025) throughout, three bedrooms including a spacious primary with a walk-in closet, and an updated 3-piece bathroom. The finished basement adds even more living space, complete with neutral laminate flooring, a dedicated laundry area, and ample storageperfect for a rec room, home office, or guest suite. Recent enhancements to the property include upgraded sewer lines, newly installed walkways, and refreshed landscaping in the shared common areas. Located in a central and convenient location, youre close to schools, shopping, Costco, and major campuses like the University of Waterloo, Wilfrid Laurier University, and Conestoga College. Transit is easily accessible with multiple bus stops within 100 meters. Recent upgrades include: Furnace (2025) New laminate flooring & fresh paint upstairs (2025) Water softener (2018) Smart Nest thermostat Property maintenance fees include water and all exterior maintenance. ?? Dont miss this opportunitybook your private (id:53193)
3 Bedroom
2 Bathroom
1200 - 1399 sqft
Realty Executives Edge Inc
97 Renny Crescent
London, Ontario
Perfect for students! This clean and spacious 4-bedroom, 1-bath rental is ideally located near Fanshawe College, major bus routes, and just minutes from White Oaks Mall for all your shopping needs. (id:53193)
4 Bedroom
1 Bathroom
Thrive Realty Group Inc.
39 Trillium Crescent
London, Ontario
Nestled in a family-friendly neighbourhood, this beautifully renovated home offers modern updates. A separate entrance with multi-generational living or income potential. Featuring 3 bedrooms and 1.5 baths, this move-in-ready gem is perfect for growing families or savvy investors. Step inside to find brand-new windows (2024) and new flooring throughout. The heart of the home is the updated kitchen, featuring stainless steel appliances and quartz countertops. The open layout ensures you stay connected with family or guests while cooking. Downstairs, the partially finished basement provides extra living space for movie nights, a playroom, or a home office. With easy access to shopping, parks, and schools, this home is as practical as it is inviting. Don't miss your chance to own a beautifully updated home with built-in investment potential! **EXTRAS** Windows (2024), Central Air (2024), Electrical (2024) (id:53193)
3 Bedroom
2 Bathroom
700 - 1100 sqft
Real Broker Ontario Ltd
2047 Hamilton Road
London, Ontario
Amazing Opportunity! Two acres within London city limits! This sprawling one owner quality-built ranch is on a lovely tree-lined parcel with quick access to Veterans Memorial Parkway, the 401 and the airport! Zoned Urban Reserve 6 with lots of current uses and potential for development in the future as London grows! Great views through the quality newer windows throughout! High End 50 year roof (approx.) has many more years of life. All principal rooms are huge! Two kitchens. Two cold cellars, Two gas fireplaces. Great layout with a bedroom wing on one side.Spacious master bedroom has a large walk-in closet in addition to the 3 piece ensuite bathroom and a lovely view of the backyard. Beautiful hardwood and tile floors in all finished areas of both levels other than main floor family room which has carpet. Main floor features a full 4-piece main bathroom plus a 2 piece powder room in addition to the 3 piece ensuite. Newer stainless steel refrigerator and stove in main floor kitchen which also boasts 2 pantries. Extra bedroom in the lower level is currently set up as a TV room. It just needs a door added to the kitchen entrance. Oversized attached double garage (23 wide x 21 deep) plus direct access to the lower level (not included in measurement). Natural Gas is used as the home fuel (Furnace 2018) which is rare for a "country home". Owned hot water tank (2020). This quality built custom home on a 2 acre parcel must be seen to be believed! (id:53193)
4 Bedroom
3 Bathroom
2000 - 2500 sqft
RE/MAX Advantage Realty Ltd.
369 Dieppe Street
London, Ontario
If you've been looking for just the right home to get into the market, are looking to downsize into something more manageable, or are considering an income property, this updated Glen Cairn semi is located in a great neighbourhood and is move-in ready. When you enter you're greeted by a bright open concept living and dining space that's backlit by large windows and complimented by gleaming laminate floors: the perfect spot to relax or entertain. The adjacent classic kitchen provides lots of workspace and storage, including a pantry cupboard. The main also provides two nicely-sized bedrooms off a hallway for additional privacy, alongside a well-appointed main bath sporting a newer vanity and fixtures. The lower level with higher than standard ceiling height is partially finished with two distinct living spaces that are perfect for a rec room, office, hobby room, or renovate and enlarge the windows to add future living space! The direct door from the back into the basement also provides income property potential! The backyard is fenced and surrounded by mature trees for extra shade and privacy and is the perfect spot to spend a long summer afternoon. There are other updates here as well: the shingles (2014) and main floor windows (2019) are newer and the boiler was rebuilt in 2024. This is a quiet street that is steps away from frequent transit, the greenspace and trails at Glen Cairn Park, and close to schools (C.C. Carrothers P.S. / St. Sebastian Catholic Elementary) and Victoria Hospital plus shopping in Pond Mills and south London. This is a great opportunity for retirees, a young family, or for anyone looking to grow their investment property portfolio. Summer is coming - come pick out a spot for the BBQ! (id:53193)
2 Bedroom
1 Bathroom
700 - 1100 sqft
Royal LePage Triland Realty
662-664-666 Grand Avenue East
Chatham, Ontario
Excellent Business Opportunity Gas Bar, Convenience Store and Liquor Licensed Fast-Food Restaurant, Patio. Annual Gross Profit of $420,000 in Gas Bar & Convenience Store. Complete Building Renovation and Addition to the Building in 2012, Steel Roof 2020. Brand New Pumps Less than 2 years old (Seven Units, 16 Dispensing Hoses) Including Two High Speed Diesel for Transport Trucks, Manufacturer's Warranty. Serving Five Fuel Varieties. Five Tanks, 135,000 Lit. Underground Fuel Storage Tanks. In Operation Seven Days a Week Since 1999 (Managed by the Same Owner). Single Staff Operation. Restaurant Operation Temporarily closed in 2021 (due to COVID). Vendor Take Back Mortgage Available for Qualified Buyers. (id:53193)
2317 sqft
Royal LePage Peifer Realty Brokerage
469018 Grey 31 Road
Grey Highlands, Ontario
Welcome to a truly special slice of country paradise! Nestled on 3.5 picturesque acres along a paved country road just outside the charming village of Feversham and only 20 minutes from both Collingwood and Thornbury this exceptional property is where charm meets possibility. The beautifully renovated 3-bedroom, 2-bathroom home has been lovingly updated over the past decade with new siding and insulation, a durable steel roof, expansive decks, windows, and so much more (check out the full list in the documents). But thats just the beginning. For the creators, makers, and tinkerers, theres a spacious, detached workshop wired and ready for heavy-duty tools. And then theres the showstopper: a stunning barn thats been almost entirely rebuilt with new windows, siding, electrical, lighting, a fresh parged foundation, and sleek poured concrete floors. Whether you're dreaming of peaceful mornings with panoramic country views or planning unforgettable barn parties under the stars, this is your chance to claim your very own private retreat in the country. Let the fresh air and endless potential inspire you...your dream property awaits! (id:53193)
3 Bedroom
1 Bathroom
1100 - 1500 sqft
Royal LePage Locations North
Lt 36 36-37, Conc 6-7
Northern Bruce Peninsula, Ontario
Unique 300 acre parcel of land close to Dyer's Bay and set on the famous Bruce Peninsula well known for spectacular hiking trails, gorgeous beaches, and unparalleled views. This property is composed of two acreages, each deeded separately and each buildable; one of 200 acres, the other of 100 acres. Hardwood bush as well as some pasture for cattle and a barn with water. The acreages border each side Crane Lake Road and have road frontage on Dyer's Bay Road. Dyer's Bay just down the road. Farm is rented; if desired, could be a land investment, residential build or expand your farming operations here. 100 acres: Roll number 410966000400400, PIN 331080515. 200 Acres: Roll number 410966000401900, PIN 331080519. (id:53193)
Exp Realty
Lt 36 36-37, Conc 6-7
Northern Bruce Peninsula, Ontario
Unique 300 acre parcel of land close to Dyer's Bay and set on the famous Bruce Peninsula well known for spectacular hiking trails, gorgeous beaches, and unparalleled views. This property is composed of two acreages, each deeded separately and each buildable; one of 200 acres, the other of 100 acres. Hardwood bush as well as some pasture for cattle and a barn with water. The acreages border each side Crane Lake Road and have road frontage on Dyer's Bay Road. Dyer's Bay just down the road. Farm is rented; if desired, could be a land investment, residential build or expand your farming operations here. 100 acres: Rollnumber410966000400400, PIN 331080515. 200 Acres: Roll number 410966000401900, PIN 331080519. (id:53193)
Exp Realty
084482 6 Side Road
Meaford, Ontario
Property with a view! This gently sloping 15 acres has beautiful views of the valley and surrounding hills. If you're looking to build in your retirement, buy now and enjoy on weekends with the existing bunkie and even a spring fed dug well. The front of the property is currently planted in hay making this the ideal property for a hobby farm. The rear of the lot is about 7 acres of mature trees with wildlife and beauty providing the perfect backdrop. Village of Bognor is close by and Owen Sound and Meaford are short drives away. Zoned Rural allowing for different options and flexible building locations. Driveway base is already installed to potential build location. **EXTRAS** None (id:53193)
Exp Realty
22 Bourgeois Beach Road
Tay, Ontario
This one-owner, custom-built design and steps to Georgian Bay and the Trans Canada Trail offer a picturesque setting that's hard to resist. From the easy access to recreational activities like boating and snowmobiling, to the wraparound verandah, manicured gardens, and arch-top dormer, this is undoubtedly going to add to its charm and curb appeal. Inside, the kitchen seems like a dream with its breakfast bar, stainless-steel appliances, quartz countertops, and a brand new dishwasher. This home also comes with a stove, fridge, washer and dryer. The flow into the dining area, which opens up to the fully fenced backyard with a porch, patio, and gazebo, sounds perfect for both everyday living and entertaining. The main level, with its primary bedroom featuring a luxurious 5-piece ensuite and walk-in closet, along with another bedroom and a 4-piece bathroom, offers comfort and convenience. And the lower level, with a great room boasting a cozy gas fireplace, an additional bedroom, and a 3-piece bathroom, provides even more space and flexibility. The numerous upgrades, including quartz countertops in the kitchen and bathrooms, newer custom blinds and lights, updated sliding screen door, and a new roof, ensure that the home is not only beautiful but also well-maintained and up-to-date. Lastly, the sought-after corner lot location, just minutes away from Midland and Penetanguishene, adds to the appeal, offering both convenience and a sense of tranquility. With 2,874 square feet of finished space, this home is an absolute gem! (id:53193)
4 Bedroom
3 Bathroom
1100 - 1500 sqft
Sutton Group Incentive Realty Inc.
607 Princess Street
Woodstock, Ontario
Welcome to 607 Princess Street with all of the charm of an older home and the modern amenities of Commercial Real Estate. The large foyer leads to a spacious Reception Area and Waiting Room. Next to the private Boardroom is an open workspace for copiers and printers. At the rear of the main floor is a private office (currently rented at $700/month) and a 2-piece bath. There is an access to the private patio in the rear yard. Upstairs features a large main office and two additional offices (one of which is currently rented for $700 / month). At the back of the 2nd floor is a modern kitchenette with seating space and another 2-piece bath. Additional features include hardwood floors throughout, a full basement with spray foam insulation, good ceiling height and another storage room. The detached garage adds extra storage space for outside tools and equipment. ADDED BONUS: There are two parking spots at the front and 8 at the side so plenty of room for your commercial clients / patients. Commercial opportunities include doctors (pharmacy across the street), lawyers (7 minute walk to courthouse), spa, massage therapy, physiotherapy, chiropractor, insurance, investment, etc. This facility is well-maintained and "move-in ready". (id:53193)
2 Bathroom
2074 sqft
Century 21 Heritage House Ltd Brokerage
66 St Bees Close
London, Ontario
Located in the best spot of north London, minutes away from Western University (UWO),Masonville Mall, and University Hospital. 4+1 bedrooms, 4 full bathrooms, and a 2 car garage.well maintained kitchen and appliances, hardwood floor on first and second floor, maintenancefree composite deck, good condition of furnace and air conditioner. (id:53193)
5 Bedroom
4 Bathroom
2500 - 3000 sqft
Streetcity Realty Inc.
55 Manitoba Street
St. Thomas, Ontario
Welcome to 55 Manitoba Street. Fully rented with dependable tenants, main floor unit and upper unit are both 2 bedrooms with 4-pc bathrooms and rent for $753 plus hydro and $1,537 plus hydro respectively with additional rent of $803 monthly inclusive from the basement. All rents as of June 1st rent increase. New roof shingles 2017. Water heater x3 owned, forced air gas heat. (id:53193)
5 Bedroom
3 Bathroom
1500 - 2000 sqft
Universal Corporation Of Canada (Realty) Ltd.
6388 West Parkway Drive
Lambton Shores, Ontario
LAKEFRONT PARADISE ALONG THE SHORES OF LAKE HURON WITH 78 FEET OF LAKE FRONTAGE! Don't miss the incredible opportunity to own this spacious 3/4 acre lakefront property in Ipperwash of Lambton Shores. You don't need to travel outside of Canada to enjoy some of the world's most beautiful beaches. This stretch of Lake Huron coastline in Ipperwash is well known for its long stretch of soft sand and shallow waters perfect for all ages including the little ones. With 78' of frontage at the lake side and a depth over 400' there is lots of space to create your dream vision home or cottage. Until you know what that vision looks like there is a charming three season cottage that was nicely updated to enjoy and create memories. The centre living room is the focal point that exudes character with exposed wood beam ceilings, wood fireplace and rustic wood floors. Updated sliding door to back deck lets lots of natural light in. Opens up to the lakeside den with a wall of windows and door to lakeside deck. Existing cottage offers three bedrooms that all offer updated pine shiplap walls of which two are lakeside with walls of windows. The kitchen offers updated cabinetry, countertops and backsplash. Services for future home include gas at the road, septic system for sewage, municipal water servicing current home, hydro servicing current home and internet/communications servicing current home. (id:53193)
3 Bedroom
1 Bathroom
700 - 1100 sqft
RE/MAX Bluewater Realty Inc.
18 Wilhelmina Way
Chatham, Ontario
Sought after location! This well cared for 2 + 1 bedroom barrier free Townhome is located in a private well landscaped development away from all the hustle and bustle. Spacious open concept design with plenty of natural light. Great kitchen overlooking large family room with access to rear deck for outdoor enjoyment. Large primary bedroom with 4 pc ensuite and walk-in closet. Convenient main floor laundry. Guest bedroom or den. The finished lower levels offer plenty of additional living space and storage. Located very close to all amenities, and scenic walking trails. The association fee is $225 a month which covers lawn care, snow removal, road maintenance and garbage pick up. Don't delay, book your showing today. All offers to be subject to completion of probate. (id:53193)
3 Bedroom
3 Bathroom
Royal LePage Peifer Realty Brokerage
451 Burnside Street
Saugeen Shores, Ontario
The foundation has been poured for this 1253 sqft 3 bedroom raised bungalow at 451 Burnside Street in Port Elgin. The main floor features an open concept living room, dining room, and kitchen with walk out to the backyard, 3 bedrooms, 4pc bath and laundry closet. The basement is currently unfinished but could be finished for an additional $40,000 (including HST) and would include a family room with gas fireplace, 2 more bedrooms, full bath and storage / utility room. The yard will be completely sodded and a double concrete drive will be installed. The house is heated with a gas forced air furnace and cooled with central air. HST is included in the list price provided the Buyer qualifies for the rebate and assigns it to the Builder on closing. Prices subject to change without notice (id:53193)
3 Bedroom
1 Bathroom
1100 - 1500 sqft
RE/MAX Land Exchange Ltd.
94 - 409 Joseph Street
Saugeen Shores, Ontario
*Open House* This Saturday April 5, 1-3pm | Enjoy carefree condo living or a smart rental investment at an affordable market entry price with this spacious three-bedroom townhome in the sought-after Winds at Summerside development in Port Elgin. Featuring an unfinished basement for extra storage or future expansion, this well-designed unit offers central air, economical gas heating, five appliances, and 1.5 baths. The single garage, private patio area, and included window coverings add to its appeal. With condo fee of $345/month covering building insurance, snow removal, exterior maintenance, lawn care, and irrigation, you can relax and enjoy a hassle-free lifestyle. Nestled in a beautifully maintained community close to a school and the beach, this is an exceptional opportunity for comfortable living or a lucrative investment in a prime location! (id:53193)
3 Bedroom
2 Bathroom
1200 - 1399 sqft
Royal LePage D C Johnston Realty
B202-D1 - 1869 Muskoka 118 Road W
Muskoka Lakes, Ontario
PET FRIENDLY (1 of only 6 ). Experience the pinnacle of lakeside cottage luxury at Cascades B202-D1, a breathtaking 2-bedroom, 2-bathroom fractional condo at Touchstone Resort on Lake Muskoka. With 1/8 ownership, enjoy 6 weeks per year, plus a bonus week in alternating years, all in a maintenance-free cottage setting.This stunning unit boasts expansive southwesterly views of Lake Muskoka, from 2 separate balconies creating an idyllic backdrop for relaxation and unforgettable moments. Thoughtfully designed for comfort, it features a spacious screened Muskoka Room, a covered outdoor deck with built-in BBQ, and the additional private balcony off the primary bedroom retreat, perfect for soaking in the peaceful surroundings. The gourmet kitchen is fully equipped for home-cooked meals, or you can explore the renowned dining options in Bracebridge and Port Carling.As part of Touchstone Resort, owners enjoy access to world-class amenities, including an infinity pool and hot tub at the main lodge, an additional beachfront pool and hot tub, a fitness room, Touch Spa, tennis courts, a private beach, and non-motorized water toys. Dine on the patio at Touchstone Grill, indulge in a spa treatment, or simply enjoy a drink dockside at Bob's bar while admiring the shimmering lake views. Golf is virtually next door at The Fairways at Kirrie Glen, and winter activities are also plentiful with skating, snow shoeing, bonfires, and nearby skiing.Whether you seek a tranquil retreat or an adventure-filled escape, Cascades B202-D1 delivers the perfect blend of luxury, convenience, and natural beauty. This unit is pet-friendly. Dont miss your chance to own a piece of Muskoka paradise! (id:53193)
2 Bedroom
2 Bathroom
1000 - 1199 sqft
Keller Williams Home Group Realty
084482 6 Side Road
Meaford, Ontario
Property with a view! This gently sloping 15 acres has beautiful views of the valley and surrounding hills. If you're looking to build in your retirement, buy now and enjoy on weekends with the existing bunkie and even a spring fed dug well. The front of the property is currently planted in hay making this the ideal property for a hobby farm. The rear of the lot is about 7 acres of mature trees with wildlife and beauty providing the perfect backdrop. Village of Bognor is close by and Owen Sound and Meaford are short drives away. Zoned Rural allowing for different options and flexible building locations. Driveway base is already installed to potential build location. **EXTRAS** Bunkie (id:53193)
Exp Realty
7 - 191 Hurontario Street
Collingwood, Ontario
Great location and exposure in the heart of downtown Collingwood. Commercial C1 zoning allows for a variety of uses. Unit #7 is on the second floor with windows overlooking Hurontario Street, 1221 square feet of flexible space. Call today to schedule your showing. (id:53193)
1221 sqft
RE/MAX Four Seasons Realty Limited
75 Edward Street E
Clearview, Ontario
Nestled in the picturesque Village of Creemore at 75 Edward Street, this charming bungalow offers a perfect blend of comfort and elegance. Featuring an open-concept layout, this 3-bedroom, 2-bath home boasts a bright and inviting living space. The kitchen seamlessly flows into the dining and living areas, making it ideal for family gatherings or entertaining guests. The finished basement expands your living area, complete with an additional bedroom, a spacious family room, and another full bathroom, providing a versatile space for entertainment or extended family stays. The 2-car garage, with convenient inside entry, ensures both practicality and ease. Recent updates include a new roof installed in the summer of 2022 and a new furnace in the spring of 2021, ensuring peace of mind for years to come. Outside, the property is surrounded by beautifully landscaped gardens with mature trees, creating a serene and private atmosphere. This home is an idyllic retreat in a sought-after location. The village of Creemore is known for its friendly community, local shops, and scenic landscapes, providing a peaceful yet vibrant lifestyle. This bungalow offers the best of both worlds: modern amenities in a picturesque, small-town setting (id:53193)
4 Bedroom
3 Bathroom
1500 - 2000 sqft
Royal LePage Locations North
140 Clarke Road
London, Ontario
Desirable location! East London with growing residential and commercial activity nearby. Great roadside easy access with huge road frontage ( lots of daily traffic ) ( main road visibility ) Near all necessary amenities like bus route , shopping , and many other businesses. Long term usage as automotive repair and sales since 1960s ( many suppliers and auto wreckers very near )Zoning for auto sales and repair amongst many other uses. Easy access to 401 (5 minutes). Large secure fenced compound. Option for $250,000. down and lease all buildings, car lots, hoists, and loaner cars for $25,000./month. (id:53193)
6649 sqft
Sutton Group - Select Realty
250 Scotch Line Road
Assiginack, Ontario
187 acre cash crop or pasture farm adjacent to Green Bay on Lake Manitou, Manitoulin Island. 130 acres of open land with Sandy loam soil. New fencing (2024). Balance of the land is bush. 25 minutes from Little Current and 45 minutes from South Baymouth Ferry terminal. (id:53193)
Royal LePage Rcr Realty
326 Lafontaine Road W
Tiny, Ontario
Searching for a 6 bedroom, immediate possession home? Look no further! House has been completely repainted with all bedrooms located on the second floor of this home along with a 4pc bath. If you require a bedroom on the main floor, you can turn the living room into one! Convenient main floor laundry, 4pc bath as well as a large family room with cozy wood burning fireplace (new in 2016) with new chimney & liner. Open kitchen and dining room with a patio door and front door to wrap-around deck is a great place to enjoy your morning coffee. Living room sits at the front of the home offering a quiet place to read or entertain away from the family room. There are two basement sections. One at the front of the home which is the original to the home and the other is at the back of the home which has been made into a games room/recreational room. New 2024 natural gas furnace, air conditioning, municipal water, septic system, back deck, two resin storage sheds new in 2023 and large deep lot - property extends approximately 60ft past the fence in the backyard make this a home offering comfort and space! Two detached garages, the one in front has power, and the one in the back has a loft both with new roofs, and the driveway offers ample parking. The property is zoned hamlet commercial and many permitted uses could make working from home a reality. The community of Lafontaine brings you parks, trails, public beaches, township programs, outdoor arenas, community halls, outdoor recreation amenities, youth programs, and community events along with amenities, school, coffee shop, convenience store, LCBO and more. Book your showing today! (id:53193)
6 Bedroom
2 Bathroom
2000 - 2500 sqft
Century 21 B.j. Roth Realty Ltd
6926 Vallas Circle
London, Ontario
Welcome to Talbot Village Where Family-Friendly Living Meets Incredible Value! This is your chance to own a stunning home in one of London's most desirable neighbourhoods Talbot Village! Step inside and feel the warmth of a home thats been thoughtfully designed for everyday comfort and modern living. The main and upper levels are bright, open, and functional, offering three generous bedrooms, two full bathrooms and the total convenience of an upstairs laundry room - no more running up and down stairs! But wait until you see the lower level - its a showstopper! Featuring a custom built-in desk/home office wall, a cozy family room with an electric fireplace and a sleek 3-piece bath, this space is perfect for working from home, movie nights, or hosting guests. Step outside to your fully fenced backyard and patio, ideal for summer BBQs or relaxing with a coffee while the kids play. The attached 2-car garage comes equipped with an electric car plug, perfectly suited for todays tech-savvy lifestyle. Irrigation system in front and side yards. Families will love being just steps from the brand new White Pine Elementary School, opening September 2025, and having the YMCA Startech Community Centre right around the corner - complete with a pool, gym, ice rink, and library. And here's the cherry on top - a durable metal roof with a 20-year warranty, giving you peace of mind for years to come. Dont miss out on this amazing opportunity! Make Talbot Village your new home - book your private showing today and get ready to fall in love! (id:53193)
3 Bedroom
3 Bathroom
1500 - 2000 sqft
Real Broker Ontario Ltd
112 - 460 Callaway Road
London, Ontario
Welcome to NorthLink I, a luxury condominium in London's desirable North End, just steps from the Sunningdale Golf and Country Club. This main-floor unit offers easy access with no elevator required and includes two owned underground parking spaces-a rare feature. At nearly 1,700 square feet, this spacious 2-bedroom plus den layout also comes with an oversized terrace perfect for outdoor living. Inside, enjoy brushed hardwood floors throughout and ceramic tiles in wet areas. The chef-inspired kitchen features stainless steel appliances, quartz countertops, large pantry and pristine white cabinetry, creating a sophisticated space for cooking and entertaining. The open-concept family room is both inviting and cozy, complete with an electric fireplace. Retreat to the primary bedroom, a luxurious sanctuary offering a spacious walk-in closet and a spa-like 5-piece ensuite. Pamper yourself in the glass shower or soak in the deep tub, while the his-and-hers sinks and quartz countertops add to the elegance. The generous second bedroom provides ample closet space and is just steps away from the main 4-piece bathroom with both a shower and tub. The large den is a versatile space, ideal for a home office, guest room, or additional living area. Huge in-suite laundry room is extremely convenient. The oversized terrace off the family room is the perfect spot for morning coffee, evening cocktails, and summer BBQs. With a low all-inclusive condo fee covering heat, A/C, and water, this home offers both comfort and cost-efficiency. NorthLink I boasts a range of outstanding amenities, including a welcoming lobby, a fully equipped fitness center, a comfortable guest suite, a golf simulator, and a spacious lounge area for entertaining. Outdoor enthusiasts will appreciate the terrace and two pickleball courts. Perfectly located near the peaceful Medway Valley Trail and the vibrant Masonville area, this condo is ideal for young professionals or empty nesters seeking a serene lifestyle. (id:53193)
3 Bedroom
2 Bathroom
1800 - 1999 sqft
Coldwell Banker Power Realty
137 Windsor Crescent
London, Ontario
Very well maintained, purpose built 6 plex. Units: 4x1bdrm; 1x1bdrm and 1 bachelor. 4 car carport/garage, extra parking spots and 2 level deck at the back of the building. Shared coin operated laundry with locker for each unit. Separate hydro meters. Hot water radiators (gas). Hardwood and ceramic floors. Many upgrades over the past few years: boiler, roof, windows, aluminum facia and soffits, deck repairs. All apartments in a very good shape (2 of them completely renovated). Units: 4x1bdrm(#1,2,5,4); 1x2bdrm (#3) and 1 bachelor (#6). (id:53193)
3800 sqft
Sutton Group Preferred Realty Inc.
137 Windsor Crescent
London, Ontario
Very well maintained, purpose built 6 plex. Units: 4x1bdrm; 1x1bdrm and 1 bachelor. 4 car carport/garage, extra parking spots and 2 level deck at the back of the building. Shared coin operated laundry with locker for each unit. Separate hydro meters. Hot water radiators (gas). Hardwood and ceramic floors. Many upgrades over the past few years: boiler, roof, windows, aluminium facia and soffits, deck repairs. All apartments in a very good shape (2 of them completely renovated). Units: 4x1bdrm(#1,2,5,4); 1x2bdrm (#3) and 1 bachelor (#6). (id:53193)
6 Bedroom
6 Bathroom
3500 - 5000 sqft
Sutton Group Preferred Realty Inc.
869 Shelborne Street
London, Ontario
Charming 3-Bedroom Semi-Detached Home with Large Private Backyard! Welcome to this beautifully updated semi-detached home, featuring 3 bedrooms, 2.5 baths, and an attached one-car garage. Recent upgrades include a new owned tankless hot water heater (2023), a new roof (2023), fresh paint, and new flooring throughout most rooms (2024). The large kitchen flows seamlessly into the formal dining room, where patio doors lead to a deep, fully fenced backyard - a perfect space for entertaining, gardening, or relaxing in privacy. The main floor also boasts a spacious living room and a convenient two-piece powder room.Upstairs, the primary bedroom features a walk-in closet and a private three-piece ensuite. Two additional generously sized bedrooms share a four-piece bath, making this home ideal for families.The finished lower level offers a huge family room, providing plenty of space for a media area, playroom, or home office. Easy access top the 401 highway via Highbury Ave. Close to grocery stores, library, public transit, restaurants, pharmacy and more! (id:53193)
3 Bedroom
3 Bathroom
1100 - 1500 sqft
Century 21 First Canadian Corp
144 Red Pine Street
Blue Mountains, Ontario
Furnished Annual Rental in Windfall at Blue! Welcome to this stunning home located in the highly sought-after Windfall at Blue community, surrounded by nature, scenic walking and biking trails, and just steps from the Blue Mountain Village. Enjoy easy access to shops, restaurants, live entertainment, and nearby golf courses. Take a short walk to the Scandinave Spa, or drive just 5 minutes to the beach and the breathtaking blue waters of Georgian Bay. This spectacular Mowat model offers a beautifully finished layout with 3 bedrooms, 4 bathrooms, and a professionally finished basement that includes a 4th sleeping area and additional bathroom. The bright, open-concept main floor features a welcoming great room with a cozy fireplace and flat-screen TV, a spacious dining area, and a fully equipped kitchen with sleek stainless steel appliances. Upstairs, the serene primary suite features a spa-like 5-piece ensuite bath, while two additional generously sized bedrooms, a full bathroom, and convenient upper-level laundry complete the layout. Relax and recharge at "The Shed", Windfalls private amenity centre, exclusive to residents and their guests. Enjoy year-round Scandinave-inspired heated outdoor pools, a hot tub, sauna, gym, and a stylish lounge area. The home also features a fully fenced backyard ideal for privacy and outdoor enjoyment. Property is available for lease commencing mid-June. (id:53193)
3 Bedroom
4 Bathroom
1500 - 2000 sqft
Century 21 Millennium Inc.
307 - 75 Wallings Road
Dysart Et Al, Ontario
Time to put away the lawnmower and snow shovels and relax in this maintenance free Condo on beautiful Head Lake. This one bedroom + Den, open concept kitchen/living/dining condo features 1, 4pc ensuite bathroom and 1, 2 pc bathroom. Off the living room you'll find your private balcony overlooking the lake to enjoy some fresh air and tranquility. This condo features Indoor-Underground parking, a large community room leading out to a granite stone patio overlooking the lake and is only minutes to downtown Haliburton and the local hospital. Condos like this don't come up often, call now to not miss out! (id:53193)
1 Bedroom
2 Bathroom
800 - 899 sqft
Century 21 Granite Realty Group Inc.
1429 Gordon Street
Guelph, Ontario
Immediate possession now available! Located close to campus, this 3+1 bedroom 2 storey town is an ideal student property. Clean and affordable with a very reasonable condo fee, it comes with a rare 2 parking spots, both right outside your door. Complex is well located with bus to campus, retail, pubs & restaurants close by. The design of the units allows quick walkout of the front to bus stops and rear access to the two parking spaces. Make your appointment today! (id:53193)
4 Bedroom
3 Bathroom
1200 - 1399 sqft
Royal LePage Royal City Realty
672 Kennard Crescent
Kincardine, Ontario
Affordable and charming, this 3-bedroom bungalow is nestled in the picturesque waterfront community of Kincardine. With Over 1,400 sq. ft. of finished space, this semi-detached home features a spacious living room, kitchen with a full appliance package, and a walkout from kitchen and primary bedroom to a fenced backyard-perfect for outdoor enjoyment. The lower level boasts a generous family room, a utility room with laundry, and plenty of storage space. A brand-new natural gas furnace was installed in 2021, adding to the home's efficiency and comfort. Additional features include modern light fixtures, engineered hardwood in livingroom and bedrooms, central air, garden shed, deck, covered front porch and extra attic insulation. A little bit of paint and personal touches are all that are needed to make this a cozy, affordable and updated bungalow. Woodstove was removed but chimney is still there if one wants that pleasant wood heat. Conveniently located just a 20-minute walk from the stunning shores of Lake Huron and offering easy access to Kincardine's shops with only a 20 minute commute to Bruce Power. This home is an excellent opportunity for those seeking a blend of comfort, affordability and coastal living. (id:53193)
3 Bedroom
1 Bathroom
Royal LePage Rcr Realty
3 - 72 Third Street
Collingwood, Ontario
Welcome to a rare offering in the heart of downtown Collingwood! This exceptional property features a corner 2nd floor 1 bedroom renovated rental suite that has been transformed into a modern haven of style and comfort. With a focus on quality and attention to detail, the 800 sq ft unit showcases a stunning array of features and upgrades. You'll love the abundance of natural light that floods the interior through the new windows, illuminating the exquisite flooring and highlighting the impeccable craftsmanship throughout. The unit boast a generous ceiling height of 9 feet, imparting an open and airy feel. With a brand new kitchen with Quartz counters and new appliances and large 3 piece bathroom. The large living room is enhanced with a natural gas fireplace. Not to mention your own ensuite washer and dryer! You will never want to leave. But when you do, the exterior of this property has received a complete makeover and exudes an unmistakable sense of sophistication and curb appeal. Located in prime downtown Collingwood, this property offers unparalleled convenience, with all area amenities just steps away within easy reach. Additionally, outdoor enthusiasts will appreciate the proximity to Blue Mountain, trails, and Georgian Bay, providing endless opportunities for adventure and recreation. Witness the epitome of modern elegance and comfort in downtown Collingwood! Pets allowed with restrictions **Parking & Guest parking is included. Tenant insurance required. Utilities (separately metered) are in addition to rent. Rental application, credit report, proof of employment, and references required** (id:53193)
1 Bedroom
1 Bathroom
700 - 1100 sqft
Forest Hill Real Estate Inc.
1 - 72 Third Street
Collingwood, Ontario
This beautiful main floor 1 bedroom 1 bathroom corner suite offers the perfect blend of modern comfort and timeless style. Spanning approximately 800 sqft, this thoughtfully updated unit has been transformed into a contemporary retreat with exceptional attention to detail and quality finishes throughout. Step inside to discover a bright, open living space with 9-foot ceilings, wide plank flooring and an abundance of natural light pouring in. The spacious living room features a cozy natural gas fireplace ideal for relaxing evenings at home. The updated kitchen is a showstopper, boasting Quartz countertops, sleek SS appliances, and ample storage space. A generously sized 3pc bathroom and convenient in-suite washer and dryer add to the home's everyday ease. Outside, the property has undergone a full exterior transformation, enhancing its curb appeal with a refined, sophisticated look. Dedicated parking and guest parking are included for your convenience, and utilities are separately metered.Situated in the vibrant core of downtown Collingwood, youre just steps away from shops, restaurants, and all local amenities. Plus, with Blue Mountain, scenic trails, and Georgian Bay close by, adventure and recreation are always within reach! Parking & Guest parking is included. Utilities (separately metered) are in addition to rent. (id:53193)
1 Bedroom
1 Bathroom
Forest Hill Real Estate Inc.
1073 Grass Lake Road
Dysart Et Al, Ontario
Executive 3+1 bedroom 4 Bathroom Lake house with western exposure for sunsets all year long. Nestled on the scenic 30 mile Kashagawigamog five-lake chain on a flat double lot with 176 feet of sandy lake frontage, and walking distance to town, the hospital, medical centre and all local amenities! Upon entering, you will be wowed by the original antique wood door that welcomes you, as you gaze out the wall of windows overlooking the lake. The residence boasts two inviting sitting areas and a beautiful wood-burning fireplace. The kitchen is a culinary haven featuring high-end Thermador built-in appliances, ample counter space & two sinks for enhanced functionality. The primary bedroom suite overlooking the lake, with a private deck serves as a serene retreat with spacious 5-piece ensuite that includes a soaker tub and glassed-in shower with oversized double vanity. A second well-appointed bedroom and a luxurious ensuite is also situated on the main floor. Two additional bedrooms one with an ensuite, provide privacy and convenience for family and guests. Outside, the expansive lot offers endless opportunities for outdoor activities and relaxation with the flexibility to customize the space to your liking. The added bonus of two separate lots allows you to build a completely separate dwelling making it an ideal family compound. This home seamlessly blends modern living with cottage charm, making it ideal year-round residence or vacation getaway. Seize the opportunity to own this extraordinary property, offering luxury, charm, privacy, and access to nature's beauty all in one. (id:53193)
4 Bedroom
4 Bathroom
3000 - 3500 sqft
RE/MAX Professionals North
10 Kortright Road E
Guelph, Ontario
10 Kortright Rd E is a fantastic 3+3 bedroom home with a finished basement & separate entrance, situated on a large lot in a highly sought-after neighbourhood! With excellent in-law or income potential, the ability to add additional bedrooms & prime location near the UofG, this property isa standout opportunity for investors, students, families looking to offset their mortgage or multi-generational households. Upon entering you're welcomed into a spacious living & dining area featuring solid hardwood floors, soaring cathedral ceilings & multiple windows that flood the space with natural light. The eat-in kitchen is equipped with S/S appliances, ample counter space & dinette that opens seamlessly onto the backyard through sliding doors. Adjacent to the kitchen, the bright family room complete with cozy fireplace & large window overlooking the backyard, offers the perfect space to relax & unwind. 3pc bathroom & convenient laundry room complete the main level. Upstairs, the primary bedroom impresses with its generous W/I closet & 3pc ensuite featuring an expansive vanity. There are 2 additional large bedrooms & 4pc main bathroom with a shower & tub combo. The fully finished basement, with its own separate entrance, offers significant potential. It includes 3 spacious bedrooms, 3pc bathroom & second laundry room. With some adjustments, this space could easily be converted into an income-generating suite or an in-law setup. The outdoor space is equally impressive featuring a large back deck & massive, fully fenced backyard perfect for relaxing or entertaining. Located just a 2-minute drive to the University of Guelph (15-minute walk or 8-minute bus ride), this home is ideally positioned near countless amenities including Stone Road Mall, restaurants, fitness centres, shops & LCBO. It also offers quick access to the 401 for commuters & is just steps from MacAlister Park Playground & within walking distance to Ecole Arbour Vista. (id:53193)
6 Bedroom
4 Bathroom
2000 - 2500 sqft
RE/MAX Real Estate Centre Inc
0 Pearceley Road
Magnetawan, Ontario
This beautiful lush piece of land is approximately 71.82 acres, with many permitted uses. This land is clean and can be farmed organically, immediately. Soil Type: Clayloam soil, which is good for agriculture. Soil Improvement: The entire field was limed and seeded with canary grass(used for cattle) 10 years ago, with ongoing improvements using various types of manure (goat, cow, rabbit). There is a shelterbelt of Chokecherries, other planted trees and bushes including serviceberries (saskatoon berries), nut trees (filberts and hazelnuts planted six years ago), blueberries, plums, apples, shagbark hickory, sunflowers, clover, timothy grass, and elderberries. As well as Alcampe (a medicinal adaptogen similar to ginseng). There are poles that were previously used for hops cultivation. Historical Use: The land has been pasture land for over 90 years. There are two dug wells on the property. The creek has been known to have Trout. Please do not cross the bridge over the creek. Book your showing with your agent today, to see this stunning scenic large piece of country paradise! (id:53193)
Chestnut Park Real Estate

