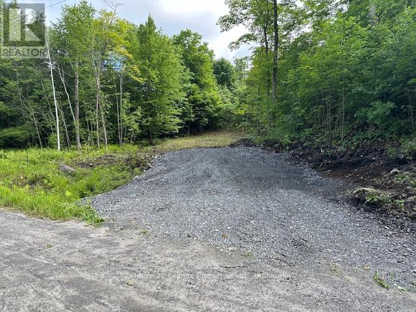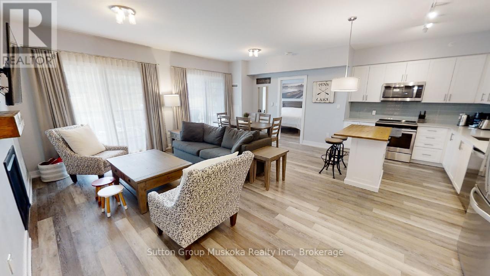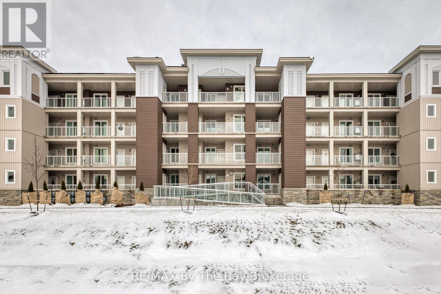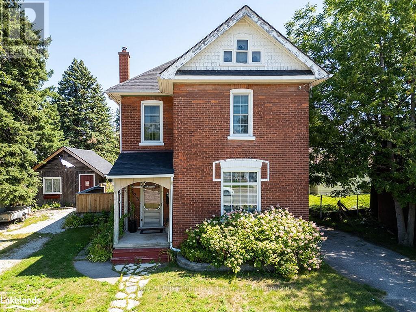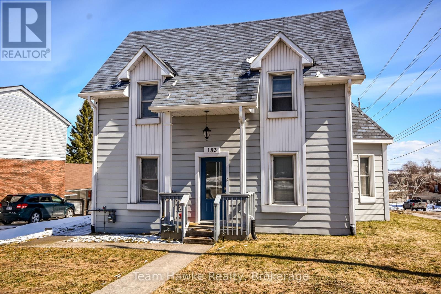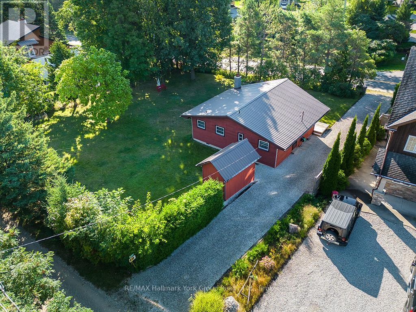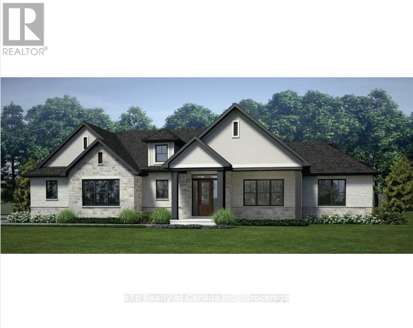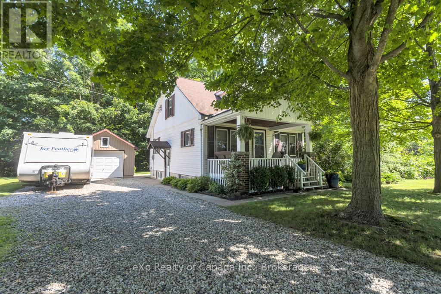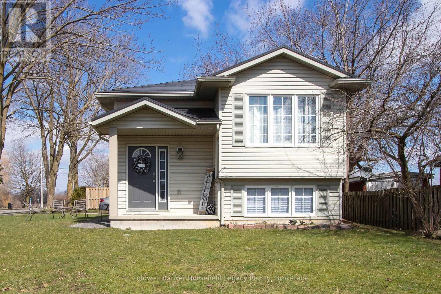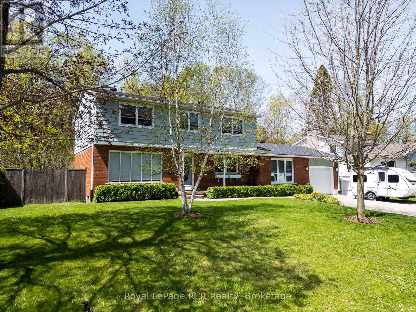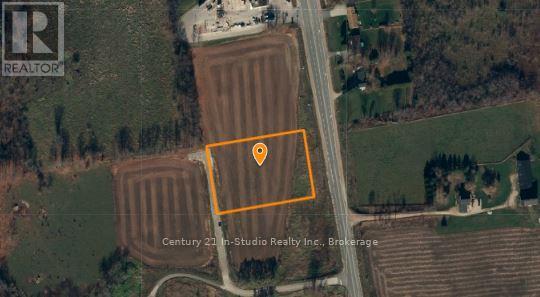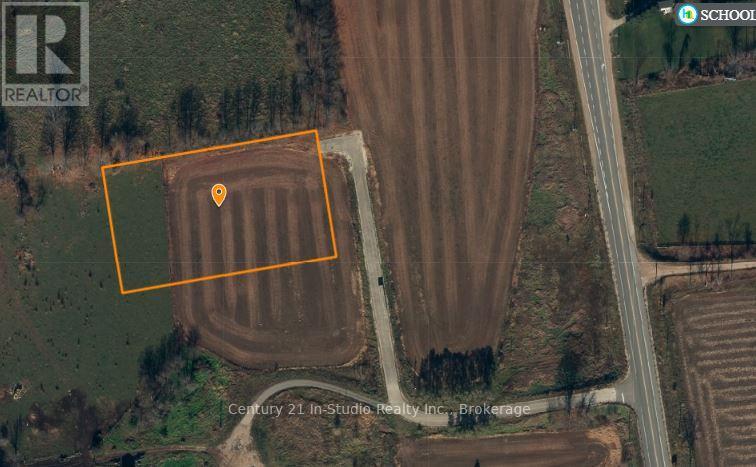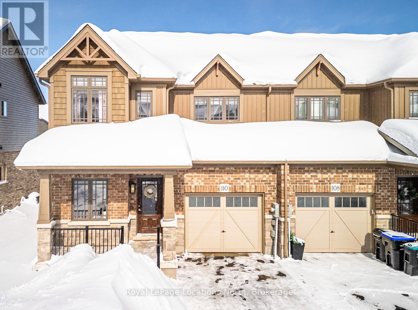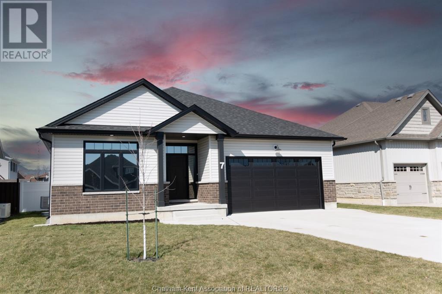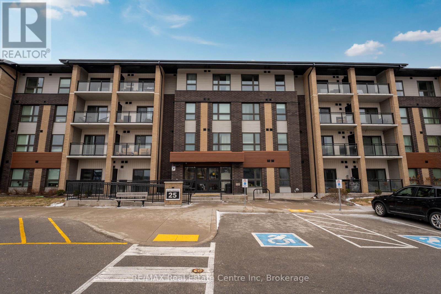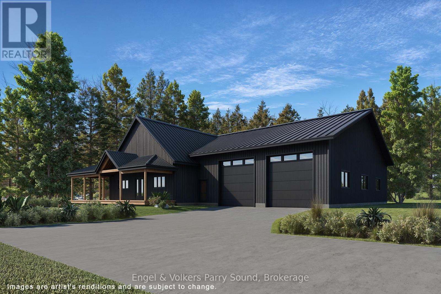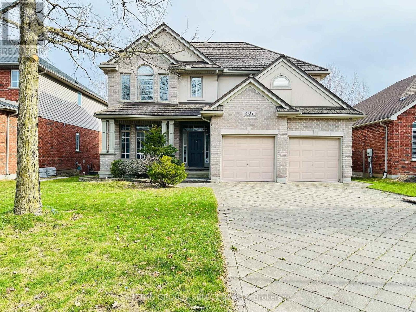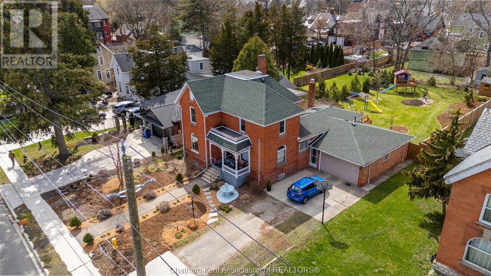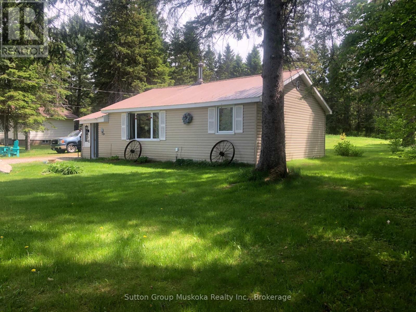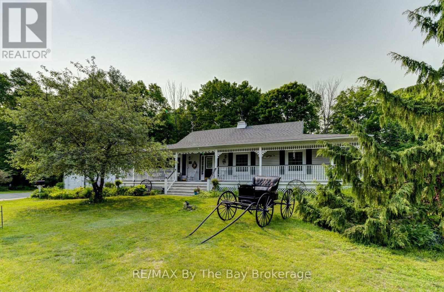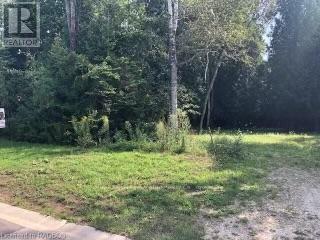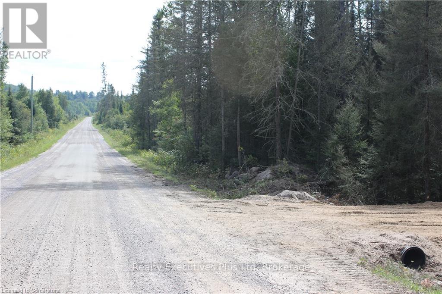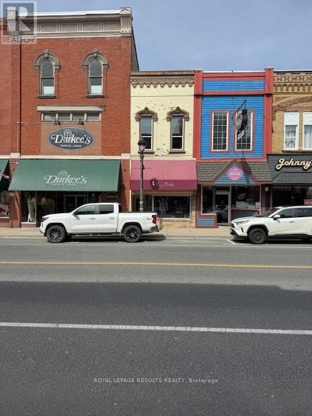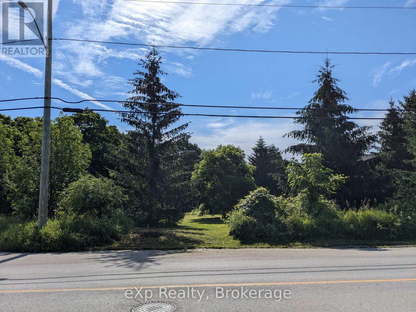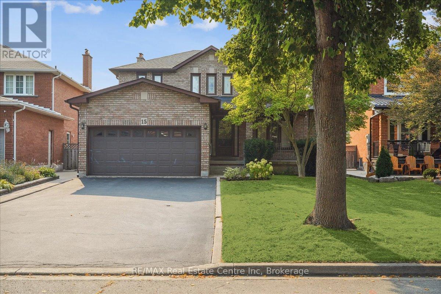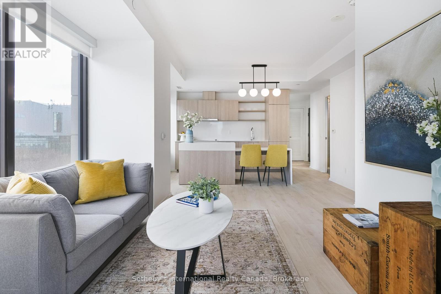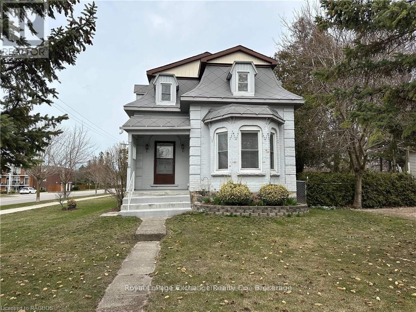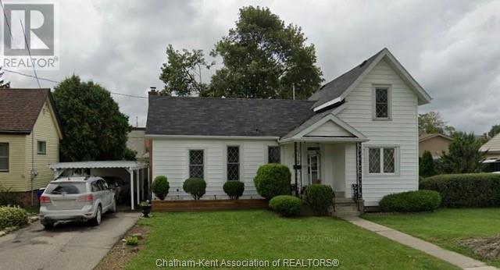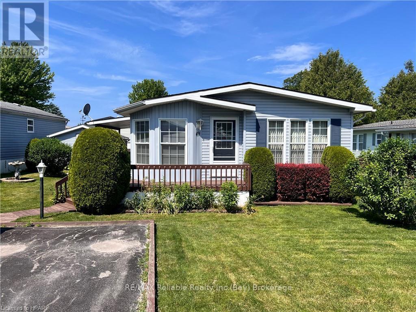4 Mcnaughts Road
Seguin, Ontario
This well treed, rural lot is located a mere five minutes from Town and is situated on a good, year round road. This property offers the best of both worlds: a rural setting and convenience to amenities. The lot features a blend of mature trees providing natural beauty and shade, as well as a cleared building site that is ready for your custom home. Enjoy the convenience of having not one but two driveways already installed, ensuring immediate and easy access to your building site. Additionally, hydro is available at the property line, simplifying the process of connecting utilities. (id:53193)
Century 21 Granite Properties Ltd.
318 - 25 Pen Lake Point Road
Huntsville, Ontario
Immaculate two-bedroom condominium located in the Lakeside complex at Muskoka's premier resort - Deerhurst! This large two-bedroom unit with almost 1100 sq. ft. of living space offers an open concept living, dining and kitchen area with two sliding doors providing access to your private balcony. In the living room you will find a natural gas fireplace with a large flat screen TV above, the kitchen offers a center island, stainless steel appliances, plenty of cabinets for storage and loads of counter space. The master bedroom features a king-sized bed, large picture window, wall mounted TV, two closets plus a custom ensuite with soaker tub, glassed walk-in shower and large vanity. The second bedroom offers plenty of room and currently includes a double bed plus a bunk bed, the bunk bed could be removed to allow for a larger bed. This unit is located steps away from the pool and beach on Peninsula Lake. Peninsula Lake is part of a chain of lakes offers over 40 miles of boating, you can boat directly into Downtown Huntsville, stroll Main Street, and enjoy the many restaurants and shops. Deerhurst offers something for everyone in the family - the famous 18-hole Deerhurst Highlands course is perfect for the golfer in the family, beach, pools, tennis, disc golf, trails, gyms, restaurants and much more. Unit can be kept personal use or placed on the resort rental program with Deerhurst. HST does not apply to the sale. Enjoy the Deerhurst resort lifestyle in beautiful Muskoka! Live, vacation and invest in Canada! (id:53193)
2 Bedroom
2 Bathroom
1000 - 1199 sqft
Sutton Group Muskoka Realty Inc.
117 - 5 Spooner Crescent
Collingwood, Ontario
Welcome to the brand new condominiums by MacPherson, 'The View' is located in the Blue fairview development, nestled in the Cranberry Golf Course. This beautifully designed 2-bedroom, 2-bathroom unit offers 887 sq ft of modern living space, plus an expansive 17 x 8 ft PRIVATE balcony with a gas BBQ hook-up, perfect for relaxing and entertaining outdoors. Step inside to discover the many upgrades this unit has to offer, including stainless steel appliances, a gas stove, and thoughtful touches like decorative barn doors on main closets, modern kitchen backsplash, pot lights throughout, and upgraded bathroom sink/vanities & shower heads. Enjoy the convenience of a storage locker located right beside your unit, and an upgraded UNDERGROUND parking space. Building amenities include access to a fitness centre and a gated outdoor pool, providing the perfect balance of relaxation and active living. Whether you're seeking a full-time residence or a vacation retreat, this condo offers the perfect blend of style, comfort, and convenience. Located in a prime Collingwood location, this is your opportunity to enjoy the best in modern condo living with easy access to everything the area has to offer, including skiing, trails, golf, beaches, shopping, dining, and year-round outdoor activities. **EXTRAS** Total sq ft (per builder floor plans) Interior unit: 887, Balcony: 136 (id:53193)
2 Bedroom
2 Bathroom
800 - 899 sqft
RE/MAX By The Bay Brokerage
523 Hurontario Street
Collingwood, Ontario
Charming, old, redbrick home in the heart of Collingwood exuding tons of character! Situated on a large town lot, 66 ft x 166 ft (approximate), this 3-bedroom, 2-bathroom property offers original hardwood floors throughout, preserving its historical charm. The home includes a separate garage/barn offering lots of storage or perhaps a work from home opportunity. Also, there is an in-law suite apartment, with separate entrance, kitchen, living, bathroom and bedroom perfect for additional income or extended family. Ideal for buyers seeking a unique property with space and potential. Large eat-in kitchen with a separate dining room is ideal for entertaining. Lots of country charm. Close to amazing restaurants, schools, skiing, and Georgian Bay. (id:53193)
3 Bedroom
2 Bathroom
2000 - 2500 sqft
Century 21 Millennium Inc.
2nd Floor, East Side - 515 Dundas Street
Woodstock, Ontario
Approx. 1100 square feet of C5 Downtown Commercial Space located at 515 Dundas Street on the second floor, east side. This move-in ready space consist of a large spacious reception area, 3 private offices plus a bathroom, all equipped with central air. Municipal Parking Lot directly behind this space with access through the City of Woodstock Walkway located directly beside your front door. The C5 Zoning allows for a wide range of uses. All measurements are approximate. Occupancy can be immediate ! Don't let your business miss out on this very affordably priced office space. (id:53193)
1100 sqft
Century 21 Heritage House Ltd Brokerage
25 - 144 Concession Street E
Tillsonburg, Ontario
Get into the housing market with this affordable 2 bedroom, 1 bathroom townhouse. Close to many amenities and trails this location offers a great lifestyle in Tillsonburg. This home is a blank canvas to come in and make it your own. High ceilings in the basement give a ton of potential to add to the finished square footage. (id:53193)
2 Bedroom
1 Bathroom
900 - 999 sqft
Blue Forest Realty Inc.
183 Lindsay Street
Midland, Ontario
This fully furnished, recently renovated 1-bedroom upper-level unit offers stylish, open-concept living just 200 meters from the water perfect for anyone looking to enjoy a relaxed lifestyle near the shoreline. The bright and spacious layout features modern finishes, a well-equipped kitchen, comfortable living area, and a cozy bedroom retreat. Step outside to the patio, ideal for morning coffee or unwinding at the end of the day. Rent is $1950/month and includes yard maintenance and 1 dedicated parking spot for your convenience. This is a non-smoking unit, and the landlord is seeking AAA tenants who will appreciate and care for this thoughtfully maintained space. Conveniently located less than an hour from both Barrie and Orillia, this turnkey rental is a rare find for professionals seeking a peaceful, move-in-ready home close to nature. (id:53193)
1 Bedroom
1 Bathroom
2500 - 3000 sqft
Team Hawke Realty
104 Ridgeview Drive
Blue Mountains, Ontario
Discover your perfect all-season retreat in this charming Blue Mountains Ski Chalet. Whether you're looking for a cozy everyday home, a weekend getaway, or a seasonal chalet, this meticulously maintained 3-bedroom bungalow has it all.Step inside and enjoy the warmth of a wood-burning fireplace, an updated kitchen, and large windows that fill the space with natural light. The metal roof and newer windows provide added durability and energy efficiency. Step outside to the expansive deck, offering breathtaking views and a front-row seat to the beauty of the changing seasons. This property is a dream for outdoor enthusiasts. Grab your skis and take a short walk to the mountain or explore the many nearby activities, including snowboarding, cross-country skiing, snowshoeing, walking and biking trails, and ATV paths. In the warmer months, enjoy the stunning beaches of Georgian Bay, sailing, kayaking, golfing, and visiting the area's wineries and breweries. For builders and investors, this property offers exciting potential with dual road access and endless possibilities for development. Its unbeatable location is just minutes from ski hills, Blue Mountain Village, Collingwood, Thornbury, and Craigleith, making it the ultimate hub for recreation, relaxation, and entertainment. Explore the best of Georgian Bay Real Estate and Blue Mountains Real Estate with this exceptional property. Visit our website for more detailed information and make this stunning chalet your next adventure! (id:53193)
3 Bedroom
1 Bathroom
700 - 1100 sqft
RE/MAX Hallmark York Group Realty Ltd.
21 Belsize Dr - 99 Fourth Concession Road
Brant, Ontario
Welcome to the "Cleveland" Built by Kent Homes in January of 2023, this 1080 square foot home is\r\nnearly new and move in ready. There's a beautiful gated deck ready for barbeques in the sunset.\r\nThree bedrooms and two bathrooms provide a comfortable level of country luxury. (id:53193)
3 Bedroom
2 Bathroom
700 - 1100 sqft
Century 21 Heritage House Ltd Brokerage
2 - 100 King Edward Avenue
London, Ontario
This beautifully renovated ground floor, furnished 2-bedroom, 1-bathroom apartment is all-inclusive, featuring a parking spot and in-suite laundry. Ideally located close to everything in the city, this unit offers an open-concept kitchen with quartz countertops, brand-new appliances including a dishwasher and microwave, and sleek vinyl flooring throughout. Freshly painted and filled with storage, this apartment has it all. Generous sized bedrooms as well! Book your showing today! (id:53193)
2 Bedroom
1 Bathroom
Thrive Realty Group Inc.
420 Egerton Street
London, Ontario
Welcome to this outstanding investment opportunity near the Western Fair District! This renovated duplex offers an impressive 7.6% REAL cap rate, making it a solid choice for savvy investors looking to expand their portfolio. This will cashflow at $1000/mo+ at today's interest rates. With a 10.9%+ Cash ROI and 19% ROI when factoring in principal repayment, this is a better return than both GICs and the stock market. With two spacious 2-bedroom units, a comfortable bachelor suite, and a rentable garage space, this property will surely exceed your investment expectations. Each of the 2-bedroom units is currently leased for $1,700 per month, while the bachelor suite commands a rental rate of $1,100 per month. Additionally, the garage space can generate an extra $400 per month in income, resulting in a robust revenue stream. This property is close to schools, parks, shopping, the Western Fair complex, 100 Kellogg Lane, and public transportation, making it an attractive choice for prospective tenants. Don't miss out on this rare opportunity to secure a high-yield, income-generating duplex with immense potential for the future. (id:53193)
4 Bedroom
3 Bathroom
1100 - 1500 sqft
Century 21 First Canadian Corp
65 Meadowlands Drive
Norwich, Ontario
Welcome to your dream home! To be built by renowned local builder Lecki Homes, this stunning bungalow offers the perfect blend of elegance, comfort, and modern design. The Bismark model boasts an impressive brick and stone exterior and a spacious 3-car garage, making a striking first impression. Step inside to discover an open-concept floor plan ideal for both entertaining and everyday living. The heart of the home is the chefs kitchen, complete with a large island, walk-in pantry, and seamless flow into the dining area and great room featuring a cozy gas fireplace. On one side of the home, enjoy a private retreat in the primary suite, featuring a 5-piece ensuite, an expansive walk-in closet, and direct access to the laundry room for added convenience. The opposite side offers two additional bedrooms and a 4-piece bathroom, perfect for family or guests. Outdoor living is just as impressive with a welcoming covered front porch and a private covered patio in the rear - ideal for relaxing or entertaining year-round. Customize the floor plan and the interior/exterior fixtures and finishes to reflect your personal style and vision. In addition to the Bismark model, other thoughtfully designed floor plans are also available to suit a range of needs and lifestyles. Nestled in the quaint and picturesque community of Otterville, this home offers peaceful small-town living with all the modern luxuries you desire. See attached for list of upgrades available for a limited time only. (id:53193)
3 Bedroom
3 Bathroom
1500 - 2000 sqft
Exp Realty Of Canada Inc.
609 - 9 Bonheur Court
Brantford, Ontario
Own this spacious 3-Bedroom Condo in Brantford's North End - This is the perfect home to get into the market in a nice neighbourhood... close to everything you need! Featuring NEW flooring, updated bathrooms, and new light filtering pull down window coverings throughout! The expansive layout is filled with natural light from the double wide balcony windows. Step off the dining room to a large 20ft balcony overlooking mature trees and green space, perfect for relaxation. The primary bedroom is a massive private suite with a walk-in closet, freestanding shower, and deep tub your own personal retreat. Enjoy the convenience of an in-suite all-in-one washer and dryer for easy laundry days. Parking is conveniently located near the back door, and an exclusive locker on the same floor provides additional storage. Enjoy top-tier amenities, including a gym, games room, and party room, all while being just minutes from the new Costco, many stores, dining, banks, and the mall. Condo fees $760 monthly, Includes: Gym access, party and games room, building insurance, building maintenance, ground maintenance/Landscaping, Property Management fees, Roof, Snow Removal, Windows. Well kept, friendly building! This is perfect for a small family to get into the market or downsizers who don't want to lose space. Unit 609 is move-in-ready home in a prime location! (id:53193)
3 Bedroom
2 Bathroom
1200 - 1399 sqft
Gale Group Realty Brokerage Ltd
144669 Potters Road
Norwich, Ontario
Welcome to this charming 1.5 storey home nestled on a scenic ravine lot on desirable Potters Road in Tillsonburg. Step inside to discover a light-filled main floor with updated finishes, spacious kitchen, separate dining area, cozy living room, plus a bedroom and a 4-piece bathroom. Upstairs, you'll find the roomy primary bedroom that includes a relaxing sitting area. The fully finished basement adds even more living space with another bedroom, a 2-piece bathroom and a family/rec room. Enjoy the outdoors from the comfort of the front porch or unwind in the backyard overlooking the serene ravine. The single detached garage is ideal for parking, storage, or as a workshop. This home offers the tranquility of country living while being just a short drive to local amenities. Perfect for those seeking a peaceful escape - don't miss the opportunity to make this rural retreat your own. (id:53193)
3 Bedroom
2 Bathroom
700 - 1100 sqft
Exp Realty Of Canada Inc.
95 Beale Street
Woodstock, Ontario
Welcome home to this truly delightful 1.5-story home, offering the perfect blend of charm and functionality! Offering two bedrooms, two full bathrooms, and thoughtful updates throughout, this home is a fantastic opportunity for first-time home buyers or those looking to downsize without sacrificing the advantages of home ownership. Step inside to find a warm and inviting living area, perfect for relaxing or entertaining. The primary bedroom optimally comes with a 3 pc ensuite for added comfort. The second bedroom is also conveniently located on the main floor, along with a full guest bathroom. The kitchen boasts updated countertops, kitchen island, plenty of counter space, and a pantry, making meal prep and storage a breeze. The adjoining dining area features a lovely built-in wall cabinet, adding character and extra storage. Plus, enjoy the convenience of main-floor laundry! Upstairs, a spacious loft offers additional versatility perfect for extra storage, childs play area, or a cozy reading nook. The choice is yours! Step outside and discover an incredibly large backyard with endless possibilities - ideal for gardening, entertaining or creating your own personal oasis. Additionally, the detached garage provides ample parking and storage and could easily be transformed into a man cave, she shed, or hobby space. Conveniently located close to downtown, this home is just minutes from local amenities, shopping, and dining. Head to the north and you're steps from the Woodstock Curling Club and just a few minutes to Sutherland Park. Don't miss your chance to call this adorable property home! (id:53193)
2 Bedroom
2 Bathroom
1100 - 1500 sqft
Century 21 Heritage House Ltd Brokerage
52 Jackson Street
Blenheim, Ontario
MOVE IN CONDITION BUNGALOW. A PERFECT STARTER OR RETIRMENT HOME IN THE CHARMING AND QUIET TOWN OF BLENHEIM. NICE CORNER LOT LOCATION WITH A DETACHED GARAGE/WORKSHOP. LOT HAS ROOM FOR AN ADDITION. FEATURES A WORK IN KITCHEN WITH A SEPARATE DINING ROOM. SOME APPLIANCES INCLUDED. A GENEROUS LIVING ROOM WITH HARDWOOD FLOOR. 2 BEDROOMS WITH ONE WALK-IN CLOSET. 4 PIECE BATHROOM AND LAUNDRY. UPDATED WINDOWS. FRESHHLY PAINTED. SMALL DRY PART BASEMENT FOR FURNACE , WATER HEATER AND AVAILABLE FOR STORAGE. SINGLE CAR GARAGE HAS BEEN CONVERTED INTO A WORKSHOP WITH HYDRO, IS INSULATED AND HAS A LOFT FOR EXTRA STORAGE. DUE TO THE LOT SIZE, AN ADDITION TO THE HOME IS POSSIBLE. A MUST TO VIEW. CALL, TEXT OR EMAIL FOR YOUR PERSONAL SHOWING. (id:53193)
2 Bedroom
1 Bathroom
Century 21 Maple City Realty Ltd. Brokerage
17 Laurier Street
Stratford, Ontario
Welcome to 17 Laurier Street in Stratford! This exceptional up-and-down duplex presents an outstanding opportunity for investors or owner-occupants alike. Featuring two well-appointed 2-bedroom, 1-bathroom units, this property offers spacious and modern living. Each unit comes equipped with stainless steel appliances and in-suite laundry, providing everyday convenience and appeal to quality tenants.The upper unit is currently rented for $2,700/month + utilities, while the lower unitrecently renovated and complete with a mini split system for added cooling comfortis now vacant and ready to be re-rented or occupied by the new owner. With separate hydro and gas meters, as well as individual forced air furnaces, each unit offers independent utility management and climate control.A standout feature of this property is the durable steel Vicwest roof, offering long-term reliability and minimal maintenancean ideal asset for peace of mind and future cost savings.Whether you're looking to grow your investment portfolio or live in one unit while generating income from the other, 17 Laurier Street checks all the boxes. Book your private viewing today and take advantage of this exceptional opportunity! (id:53193)
4 Bedroom
2 Bathroom
700 - 1100 sqft
Coldwell Banker Homefield Legacy Realty
495 4th Street A W
Owen Sound, Ontario
Located on a quiet street in one of the city's favourite neighbourhoods, this 4+1 bed 2.5 bath home backs onto Black's Park, and is placed on a spacious, private and fenced lot. Enjoy tasteful landscaping and a covered front porch welcoming you into the main floor, featuring a large living room with gas fireplace, a private dining room and a beautifully updated kitchen with quartz countertops and heated flooring. Enjoy excellent additional main floor living space in the family room with large windows and a cozy gas fireplace. Patio doors lead to a peaceful and private backyard oasis surrounded with natural beauty, privacy, gardens, fish pond and plenty of room for a pool if desired. 4 large bedrooms and a 4 piece bath on the 2nd floor. Basement is finished with great living space and is currently set up as an in-law suite with bathroom, bedroom, kitchenette, laundry and storage. Completing this package is a main floor workshop, an attached garage, and a tandem concrete driveway. Please call your REALTOR to schedule a viewing of this great property. (id:53193)
5 Bedroom
3 Bathroom
2000 - 2500 sqft
Royal LePage Rcr Realty
210 - 1830 Dumont Street
London, Ontario
Attention First time Home buyers and Investors!! Move in ready/turn key fully renovated and spacious 2 Bedroom, 1 bathroom condo. Modern and bright with New Vinyl Flooring throughout and freshly painted. Redone galley style kitchen complete with backsplash and updated lighting. A full 4pc bath with new toilet and vanity. Good size Balcony with lots of Privacy. Steps Away From Transit, Shopping, And Dining. The very affordable Maintenance Fees Cover Water, Hydro, And Heat. Plenty of owner/visitor parking. (id:53193)
2 Bedroom
1 Bathroom
600 - 699 sqft
Sutton Group - Select Realty
Pt Lt 9 Con 1 Derby Pt 3 Highway 10
Georgian Bluffs, Ontario
2.1 ACRE COMMERCIAL LOT FRONTING ON HWY 10. The is one of 5 lots available in this commercial plaza in Rockford. Part of a completed commercial subdivision, road is in and assumed by the municipality. HI VISIBILITY AND DIRECT ACCESSS TO HWY 10. . Each lot is available alone or purchase the entire plaza. (id:53193)
2 ac
Century 21 In-Studio Realty Inc.
Pt Lt 9 Con 1 Derby Pt 3 Highway 10
Georgian Bluffs, Ontario
2 ACRE COMMERCIAL LOT FRONTING ON HWY 10. The is one of 5 lots available in this commercial plaza in Rockford. Part of a completed commercial subdivision, road is in and assumed by the municipality. HI VISIBILITY AND DIRECT ACCESSS TO HWY 10. . Each lot is available alone or purchase the entire plaza. (id:53193)
2 sqft
Century 21 In-Studio Realty Inc.
Lt9 Pt2 Highway 10
Georgian Bluffs, Ontario
2.1 ACRE COMMERCIAL LOT FRONTING ON HWY 10. The is one of 5 lots available in this commercial plaza in Rockford. Part of a completed commercial subdivision, road is in and assumed by the municipality. HI VISIBILITY AND DIRECT ACCESSS TO HWY 10. . Each lot is available alone or purchase the entire plaza. (id:53193)
2 ac
Century 21 In-Studio Realty Inc.
152 Huron Street
Zorra, Ontario
Almost $200k worth of upgrades have been added in the last year, including a regrarded and redone backyard with a swim spa featuring a power cover, a composite deck and fence, a 150,000 BTU built-in gas fireplace, and heated floors in both the garage and basement. This absolute showstopper is a custom log home located in Embro, a small community with all the amenities, less than 15 minutes from Woodstock, 20 minutes to Stratford, and 35 minutes to London. Situated on 0.6 acres with mature trees and a private backyard, the home offers a serene retreat. The garage is extra deep, accommodating parking for three vehicles with additional storage and a third garage door leading to the backyard. Enjoy a full wrap-around composite front porch, a fully finished walk-out basement, and a private back deck sitting area. Inside, the home exudes a cozy log cabin atmosphere with plenty of windows and a 20-foot great room that floods the space with natural light. The main floor features a primary bedroom with a walk-in closet and a cheater en-suite bathroom with a clawfoot soaker tub. The open kitchen boasts granite counters and ample space, including main floor laundry. Ascend the custom log staircase to an upstairs loft area with a large bedroom, walk-in closet, cheater en-suite with a walk-in shower, and an office loft area that could be enclosed to create additional bedrooms. The finished basement includes an additional bedroom with a walk-in closet and en-suite bathroom featuring a soaker tub. Additional upgrades include a steel roof, a stone gas fireplace, and cherry hardwood floors. This custom, well-thought-out home offers a true cottage lifestyle. (id:53193)
3 Bedroom
3 Bathroom
2000 - 2500 sqft
Revel Realty Inc Brokerage
110 - 255 John Street N
Stratford, Ontario
Step into comfort and convenience with this gorgeous 2-bedroom, 2-bathroom apartment located just minutes from charming downtown Stratford. Featuring a bright open-concept layout, this thoughtfully designed home offers a seamless flow from the modern kitchen to the spacious living and dining area, perfect for both relaxing and entertaining. Step outside to your private patio and enjoy the peaceful surroundings. The primary bedroom includes a beautifully appointed ensuite bathroom, while the second full bath is equally spacious and stylish. Additional features include in-suite laundry, a tankless hot water heater for endless hot water, and secure underground parking. This well-maintained building offers an array of desirable amenities, making everyday living a breeze. Whether you're looking for your first home, a stylish downsize, or a smart investment, this condo delivers location, luxury, and lifestyle. Don't miss the opportunity to call this Stratford gem your own. Just 4 minutes from the city's iconic shops, restaurants, and theatres! (id:53193)
2 Bedroom
2 Bathroom
1200 - 1399 sqft
Initia Real Estate (Ontario) Ltd
110 Archer Avenue
Collingwood, Ontario
Welcome to this beautifully appointed Lancaster model, a 1,583 sq. ft. semi-detached gem boasting premium builder upgrades and custom owner enhancements. The gorgeous kitchen features stainless steel appliances, quartz countertops, and a modern open-concept layout that flows seamlessly into the dining and living areas. Large windows fill the space with natural light, highlighting the engineered hardwood floors throughout. A stunning feature wall with a sleek electric linear fireplace and shiplap detailing serves as the perfect focal point for the living room.Upstairs, you'll find three spacious bedrooms, each thoughtfully designed with stylish and tasteful finishes. The partially finished basement continues the high-end feel, featuring vinyl plank flooring, a modern bathroom, and an additional bedroom perfect for guests or a growing family.Outside, the fully fenced backyard offers privacy and is complemented by a beautiful stamped concrete patio, ideal for outdoor entertaining.Located in a highly desirable neighbourhood, this home is just steps from a brand-new park built last year and close to all essential amenities. Plus, with ski hills and beaches just 10 minutes away, you'll have year-round access to some of the best outdoor activities Collingwood has to offer.Don't miss your chance to own this exceptional home! Schedule your private showing today! (id:53193)
4 Bedroom
4 Bathroom
1500 - 2000 sqft
Royal LePage Locations North
7 Venture Crescent
Dresden, Ontario
Situated on a desirable cul-de-sac in Dresden, this charming 2021-built 1,851 sq ft bungalow blends modern style with everyday comfort. Featuring 3+1 spacious bedrooms, 2 full baths and a finished basement, it's ideal for growing families. The bright main floor offers an open-concept layout with a sleek kitchen, quartz countertops, high-end black stainless-steel appliances, and a cozy living/dining area. Enjoy the convenience of main-floor laundry a generous sized mudroom and quality finishes throughout. The finished basement features a 4th bedroom, rough-in for a 3rd bathroom, and a large rec room—perfect for a second living space. Outside, enjoy a fully fenced backyard, large covered back porch, double-wide driveway, and double car garage. All appliances are included, tankless water heater is owned. Transferable Tarion Warranty. Located on a quiet street and walking distance to the high school and all amenities, this home has it all—space, style, and in a great location. (id:53193)
4 Bedroom
2 Bathroom
1851 sqft
Royal LePage Peifer Realty (Dresden)
205 - 25 Kay Crescent
Guelph, Ontario
This beautifully maintained 2-bedroom condo offers the perfect balance of style, comfort, and convenience. The bright kitchen is a standout feature, offering plenty of storage space and a desirable island with a breakfast bar ideal for casual dining or entertaining guests. The spacious living room flows seamlessly into the covered balcony through sliding doors, providing a perfect space for relaxation or enjoying the outdoors. Both bedrooms are generously sized, with large windows that allow natural light to flood the space, making the rooms feel open and airy. The in-suite laundry adds an extra layer of convenience, while the tidy 4-piece bathroom completes this well-rounded home. Located in the sought-after south end of Guelph, this condo is just minutes away from a variety of restaurants, shopping centers, a local theatre, fitness centre and bus routes. Major commuter routes are easily accessible, offering a quick and convenient drive in and out of the city. Whether you're a first-time homebuyer, downsizing, or looking for an investment property, this condo offers a fantastic opportunity to live in one of Guelphs most desirable neighborhoods! (id:53193)
2 Bedroom
1 Bathroom
900 - 999 sqft
RE/MAX Real Estate Centre Inc
16 Lake Forest Drive
Mcdougall, Ontario
Introducing a rare opportunity to own a masterfully crafted new-build residence in the serene and scenic enclave of McDougall just minutes from the charming town of Parry Sound and mere steps from the tranquil shores of Portage Lake. This nearly completed architectural gem is designed to impress, offering an exquisite blend of modern sophistication and relaxed, cottage-chic elegance. Set amidst the natural beauty of Ontario's most coveted landscapes, this three-bedroom, three-bathroom home exudes understated luxury & timeless design. The spacious primary suite is a private sanctuary, complete with a spa-inspired ensuite, creating the ultimate space for rest & rejuvenation. Two additional bedrooms & beautifully appointed bathrooms ensure comfort for family and guests alike. At the heart of the home, a soaring vaulted ceiling crowns the expansive open-concept living area, where the gourmet kitchen, dining & living room flow effortlessly together ideal for both intimate gatherings & grand entertaining. A charming loft adds an extra layer of versatility, perfect for a home office, reading nook, or stylish lounge. For the discerning hobbyist or enthusiast, a truly remarkable 40' x 50' heated garage & workshop awaits offering limitless possibilities. Whether you're a car collector, tradesperson, or adventure-seeker with toys to store, this extraordinary space delivers functionality without compromising on luxury. Perfectly poised between the serenity of nature & the convenience of Parry Sound's boutique shopping, schools and marinas, this home offers the best of both worlds. Builder is in the process of completion and will provide buyer with a turn-key completed home. Some photos are artists renditions and are subject to change without notice by the Builder. Square footage includes heated garage/workshop. HST is in addition to purchase price. Taxes not yet assessed on final construction. (id:53193)
3 Bedroom
3 Bathroom
3500 - 5000 sqft
Engel & Volkers Parry Sound
647 Spitfire Street
Woodstock, Ontario
Welcome to 647 Spitfire Street, a dream home nestled in the highly desirable North East neighbourhood of Woodstock. This impeccably maintained property radiates charm, offering stunning curb appeal, thoughtfully designed interiors, and abundant space for both memorable gatherings and quiet relaxation. The backyard is your personal oasis - a fully fenced retreat featuring a massive multi-tier composite deck, a shimmering saltwater pool, and plenty of open space, making it perfect for sunny summer days with friends or peaceful evenings under the stars. Inside, the home welcomes you with an inviting foyer that flows into a beautifully designed main floor. The kitchen, fully equipped with all appliances, is ready to inspire your culinary creativity, while the adjoining formal dining room is ideal for hosting special dinners. A spacious family room and a cozy living room, complete with a natural gas fireplace, provide the perfect atmosphere for everything from casual family evenings to elegant celebrations. Upstairs, you'll find two generously sized bedrooms, along with a luxurious primary suite - a true retreat featuring an oversized walk-in closet and a spa-like 4-piece ensuite with dual sinks for ultimate comfort. What sets this home apart is the exceptional in-law suite, offering unmatched flexibility and convenience. This fully independent living space includes a kitchen, living room, den, bedroom, and bathroom, designed with accessibility in mind through widened doorways. Its the perfect solution for extended family, visiting guests, or even as a private suite for added versatility. With 3+1 bedrooms and 3.5 baths, 647 Spitfire Street is tailored for modern living and designed with care to accommodate your family's needs. Whether you're looking for an entertainers paradise or a sanctuary to call home, this property has it all. Schedule your showing today and see for yourself why this home is the perfect blend of thoughtful design, style, and comfort! (id:53193)
4 Bedroom
4 Bathroom
Century 21 Heritage House Ltd Brokerage
47 - 1220 Riverbend Road
London, Ontario
Available for lease starting June 1, 2025! Welcome to Unit 47 at 1220 Riverbend Road a bright, spacious townhouse filled with natural light and stylish finishes. The main floor offers a generous living room with warm laminate flooring, flowing seamlessly into a modern kitchen featuring stainless steel appliances, ample cabinetry, and a large dining area. Step through the patio doors to your expansive wood deck ideal for summer BBQs, entertaining guests, or relaxing in the sun. Upstairs, discover three well-appointed bedrooms, including a spacious primary retreat with a walk-in closet and a private ensuite. The two additional bedrooms are equally roomy and share a modern full bathroom off the hallway. Both bathrooms boast elegant quartz countertops for a touch of luxury. Convenience continues with upper-level laundry and an unspoiled basement offering plenty of storage space. Located directly across from the vibrant West 5 sustainable community - enjoy walkable access to unique shops, services, top-rated schools, Boler Mountain, golf courses, and scenic hiking trails. Don't miss your chance to call this home - book your private tour today! (id:53193)
3 Bedroom
3 Bathroom
1600 - 1799 sqft
Coldwell Banker Power Realty
407 Kingbird Court
London, Ontario
North end beauty! Jack Chambers school area property on the pond. Backing on to green space of Virginia Park and pond. Walking distance to top public school. Quiet none through street. 15 feet cathedral ceiling family room and over 200 sf deck with water views. Elegant dark granite countertop and stainless steel appliances, garburator in kitchen. Furniture available at extra cost. (id:53193)
3 Bedroom
3 Bathroom
Sutton Group - Select Realty
4334 Lismer Lane
London, Ontario
Banman Developments presents a distinguished selection of detached single-family residences, featuring four meticulously designed floor plans with exquisite finishes and timeless aesthetics. The "Aspen" model encompasses 1,603 sqft of highly functional living space, boasting engineered hardwood flooring, quartz countertops, and bespoke kitchens with cabinetry from GCW. With a focus on delivering exceptional value and contemporary design, this development offers a compelling proposition in today's real estate market.Step into the open-concept kitchen with a walk-in pantry, and explore the three spacious bedrooms and 2.5 bathrooms, including the impressive master suite with a walk-in closet and a generously-sized ensuite featuring dual vanities and a tiled glass shower. Nestled in the sought-after and convenient neighbourhood in Londons south end, these homes are strategically located near schools, major retailers, the newly built Costco, and provide quick access to the 401 and 402 highways in under 5 minutes. Each residence is thoughtfully finished with concrete driveways, sodded yards and optional finished basements. Building lot dimensions: 48 ft x 113 ft. Dont miss the opportunity to explore this rare offering. Completions approximately 6-8 months. Homes to be built. Taxes to be assessed. (id:53193)
3 Bedroom
3 Bathroom
Keller Williams Lifestyles
4348 Lismer Lane
London, Ontario
Banman Developments presents a distinguished selection of detached single-family residences, featuring four meticulously designed floor plans with exquisite finishes and timeless aesthetics. The "Aspen" model encompasses 1,603 sqft of highly functional living space, boasting engineered hardwood flooring, quartz countertops, and bespoke kitchens with cabinetry from GCW. With a focus on delivering exceptional value and contemporary design, this development offers a compelling proposition in today's real estate market.Step into the open-concept kitchen with a walk-in pantry, and explore the three spacious bedrooms and 2.5 bathrooms, including the impressive master suite with a walk-in closet and a generously-sized ensuite featuring dual vanities and a tiled glass shower. Nestled in the sought-after and convenient neighbourhood in Londons south end, these homes are strategically located near schools, major retailers, the newly built Costco, and provide quick access to the 401 and 402 highways in under 5 minutes. Each residence is thoughtfully finished with concrete driveways, sodded yards and optional finished basements. Building lot dimensions: 48 ft x 113 ft. Dont miss the opportunity to explore this rare offering. Completions approximately 6-8 months. Homes to be built. Taxes to be assessed. (id:53193)
3 Bedroom
3 Bathroom
Keller Williams Lifestyles
351 Wellington Street West
Chatham, Ontario
A TRULY INCREDIBLE VICTORIAN HOME WITH TURN OF THE CENTURY CHARM BUT MODERNIZED TO ACCOMODATE TODAY'S LIFESTYLE! CONVENIENTLY LOCATED CLOSE TO GREAT SHOPPING AND DINING! MANICURED GARDENS AND NEW WALKWAY LEAD YOU TO THE FRONT DOOR! LARGE FOYER WITH FOUR SPACIOUS MAIN FLOOR SITTING ROOMS. FABULOUS KITCHEN WITH GAS STOVE TOP AND NEWER APPLIANCES. TIMELESS FEATURES LIKE HARDWOOD GLASS DOORS, 12 INCH BASEBOARDS, HARDWOOD FLOORING AND STAIN GLASS WINDOWS. CURL UP WITH A GOOD BOOK IN THE MAIN FLOOR STUDY! FOUR LARGE BEDROOMS ON THE SECOND FLOOR. UPDATED WINDOWS AND NEW FURNACE INSTALLED IN MARCH 2025. PARTIALLY FINIHSED BASEMENT WITH LOADS OF STORAGE. PRIVATE FULLY FENCED BACK YARD WITH NEWER 15 FT X 15 FT DECK AND SHED. A PLEASURE TO SHOW, CALL TODAY! (id:53193)
4 Bedroom
3 Bathroom
2421 sqft
Advanced Realty Solutions Inc.
25 Doe Lake Rd. Road
Armour, Ontario
Welcome to 25 Doe Lake Rd. in beautiful Katrine Ontario located conveniently close to the Doe Lake public beach and boat launch for summer fun. This 2 bedroom single family home is just under 1000 sq. ft. of living space, and is ready for a new family to enjoy. The home has a steel roof, vinyl siding, a pellet stove and is easily accessed from Hwy #11, for those who may need to commute to jobs north of south of Katrine. The house has had some recent improvements and is now ready for finishing touches. This home is perfect for a young couple starting out on the road to home ownership. There is room to improve and modernize the home and it sits on a large level lot, with huge backyard space, and sunny exposure. The home is a 10 minute walk, or a 4 minute drive by car to Doe Lake beach. The Katrine General Store amenities, with LCBO, and Post Office are close at hand, making groceries a breeze. The Town of Burks Falls is an 8 minute drive and Huntsville's Hospital, shopping area and downtown centre is 20 minutes away by car. Come see how you can make this house your home. The property is being sold "AS IS WHERE IS" The nearness to the beach and the General Store make this a prized lot to develop. ** This is a linked property.** (id:53193)
2 Bedroom
1 Bathroom
700 - 1100 sqft
Sutton Group Muskoka Realty Inc.
510 Church Crescent
Wellington North, Ontario
Attention Large families and those looking for a backyard paradise. 510 Church Cres is perfectly situated in a family oriented cul-de-sac in the town of Mount Forest and has all of the amenities you are looking for. As you drive up to the home, pride of ownership exudes from the updated vinyl cedar shakes (3yrs), windows, gardens and roof (2014). This home has seen all of the major items updated and upgraded through the years and is ready for the next family to call it home. On the main level you will find a large kitchen (Appliances 2yrs, counters/island/sink 5yrs) with eat in kitchen island, a formal dining room overlooking the rear yard and pool as well as a formal living room accented with a gas fireplace. On the second floor are 2 large kids bedrooms, a 4pc family bath with heated floors (5yrs), and a primary bedroom with walk in closet and 3pc bath. On the lower level you will find a very large 4th bedroom with double closet, 3pc bath perfect for the pool and a large rec room with gas fireplace and walkout to the pool and hot tub area. Head down to the basement which is a perfect man cave, toy room or an in-law suite thanks to its walkup with separate entrance. There is also a 4pc bath with jacuzzi tub, laundry room, utility room and a storage room which is currently being used as a gym. Off the kitchen, convenient for BBQing, it s large composite deck (5yrs) and a patio sitting area. The fully fenced yard (newest 1yr) has a nice grassed area lined with a tall cedar hedge. The inground heated pool with diving board/water slide and hot tub area has an iron fence separating the grassed area to keep kids/dogs safe in the grassed area and away from the pool deck unsupervised. Furnace and Central Air 12yrs, Pool 25yrs, Liner 3yrs, Heater 10yrs. With this layout, each family member can have their own level/space. (id:53193)
4 Bedroom
4 Bathroom
3000 - 3500 sqft
Coldwell Banker Win Realty
15 Pridham Court
Wasaga Beach, Ontario
Unique Bungalow with Wrap-Around Porch on Ravine Lot A Tranquil Retreat Close to Georgian Bay, This stunning, one-of-a-kind bungalow is nestled on a serene ravine lot, offering the perfect blend of privacy, natural beauty, and modern comfort. With a wrap-around porch to relax & take in the picturesque surroundings, this home provides a peaceful retreat while still being conveniently close to all amenities and Georgian Bay. Inside, you'll find a spacious, open layout that highlights a large island kitchen with a cozy dining nook, perfect for enjoying meals while overlooking the serene backyard. The expansive living and dining area is perfect for both everyday living and entertaining, with plenty of space for family and guests. A double-sided gas fireplace adds a touch of elegance and warmth, creating a cozy ambiance between the living and dining spaces. The large primary bedroom is a true retreat, featuring a 3-piece ensuite, walk-in closet, and serene views of the property. Patio doors off the primary bedroom lead directly to the wrap-around porch, offering a peaceful spot to enjoy the outdoors. For added convenience, the main floor includes a laundry room and an extra bedroom, providing flexibility for family, guests, or a home office. The home also features a closed-in breezeway that leads to the double garage the perfect spot for enjoying your morning coffee or unwinding in the evening. The finished basement is a true highlight, offering a large family room, bar, and games room ideal for entertaining or relaxing with family. You'll also find another bedroom, a 3-piece bath, and a walkout to the backyard, making this space perfect for guests or extended family. The private, quiet setting of this home, combined with its spacious layout and thoughtful features, makes it a rare find. If you're looking for a peaceful escape without sacrificing convenience, this bungalow is the perfect place to call home. Don't miss your chance to see it schedule a tour today (id:53193)
3 Bedroom
3 Bathroom
1500 - 2000 sqft
RE/MAX By The Bay Brokerage
Part Park Lt 12 Elm Street E
Saugeen Shores, Ontario
This lovely serviced building lot in a mature and quiet neighbourhood in Southampton is perfect for those seeking a calm and serene lifestyle, away from the hustle and bustle of the in town crowds. Located across the River an easy bike ride to the grocery store or to downtown Southampton. There is tree preservation necessary on south and east lot lines. The Southampton Golf and Country Club is close by. And did I mention the beautiful sand and stone beach? only a 2 minute walk to the most amazing sunsets! Select your builder and make your dream home happen. Does the relaxed lifestyle beckon you? (id:53193)
Royal LePage Exchange Realty Co.
Royal LePage Real Estate Services Ltd.
148 Cottrell Road
Strong, Ontario
Excellent opportunity to build your dream home just outside of Sunny Sundridge! This beautiful lot has level areas to accommodate a large home. A partial driveway has already been installed with a permit. The forest is mostly soft wood with some hardwood to the back of the parcel. An easy 7 minute drive to Sundridge where you will find restaurants, Foodland, RBC, laundry facilities, veterinarian, home hardware, pharmacy, post office, and public beaches. Civic address sign will in installed very soon. This is a recently severed lot, taxes have not been assessed yet. (id:53193)
Realty Executives Plus Ltd
33 Talbot Street E
Aylmer, Ontario
Welcome to your new business opportunity! This charming property is ready for you to start making money right away. Located in a high traffic area, this building includes a 1 bedroom apartment perfect for generating additional income. With newer windows and everything you need to get started, this property is the ideal investment for entrepreneurs looking to make their mark in the real estate market. Don't miss out on this amazing opportunity - schedule a viewing today and see the potential that awaits you! (id:53193)
2 Bathroom
5000 sqft
Royal LePage Results Realty
Part 1 9th Avenue E
Owen Sound, Ontario
Excellent opportunity to purchase a building lot on Owen Sound's east side. Close to schools, parks, shopping, trails and Georgian Bay. 49ft frontage on 9th Avenue East and 100ft depth. Level lot with beautiful view of old growth trees and heritage barn on neighbouring property. Public transit stop nearby. Bring your ideas and consider this lot for your future plans! Survey available. Perfect for a small, low maintenance home. Property to the North is owned by the City of Owen Sound. (id:53193)
Exp Realty
13 Oxford Street
Woodstock, Ontario
Welcome to this inviting family home featuring a generous layout perfect for comfortable living and entertaining. This property boasts a large, fenced-in backyard, ideal for outdoor gatherings and plenty of room for the kids to play. This home offers 4 bedrooms on the upper level and 2 additional bedrooms on the main floor. One of the bedrooms on the main floor has a 4pc ensuite or this bedroom could easily be used as a den or office space. The primary bedroom upstairs features a generous walk-in closet, offering plenty of storage space. This home provides ample space for family and guests, offering flexibility for your needs. Enjoy the convenience of brand new appliances in the kitchen, perfect for cooking family meals. The walkout basement enhances the home's versatility, and the detached garage equipped with hydro and a loft, provides excellent storage and workspace options. It also has hydro in the backyard, making it great for outdoor projects or future installations. A durable metal roof will also give you some piece of mind (no shingles to replace!) Nestled in a desirable neighborhood, close to amenities-this property is central to shopping, dining, and recreation, making it an ideal setting for your family's next chapter. This home was previously a duplex and could potentially be converted back if desired. The walk in closet of the primary bedroom on the second floor was previously a kitchen, and water and appliance hookup is still present. A separate meter is also attached to the home to make a duplex transition easier. This home offers a fantastic investment opportunity! Don't miss the opportunity to make this versatile, well-maintained home your own! (id:53193)
6 Bedroom
2 Bathroom
2000 - 2500 sqft
Gale Group Realty Brokerage Ltd
15 Glitter Road
Vaughan, Ontario
Very seldom does a charming home like this become available on this quiet street. As you enter through the front door, you are greeted by a grand foyer with a spiral staircase that wraps around to the railing overlooking the second floor. The pride of ownership from the original owners is immediately felt throughout the home.The main floor is ideal for a growing family, with spacious areas for gatherings in the large eat-in kitchen and adjacent dining roomperfect for making lasting memories. Evenings can be enjoyed in the tranquil living room or cozied up by the fireplace in the family room. Patio doors lead to a private, well-maintained yard with fruit trees and gardensan ideal retreat for hobbyists.Upstairs, the home continues to impress. The primary bedroom spans the length of the house and features walk-through closets, a powder room, and a five-piece ensuite. The three additional spacious bedrooms share a four-piece bathroom.The basement offers a separate entrance from the garage and features tile throughout. Its a great space for extended family, with its own kitchen, a large recreation room, and a three-piece bathroom.This tranquil, sought-after neighbourhood in Woodbridge is ideally located close to essential amenities and within walking distance of top-rated elementary schools, including French immersion. Youll also enjoy convenient access to a variety of shopping, dining, and entertainment options, as well as central transit routes including Highway 407, Highway 400, and the Vaughan Metropolitan Centre TTC station. Welcome to 15 Glitter Road, Woodbridge. (id:53193)
4 Bedroom
4 Bathroom
2500 - 3000 sqft
RE/MAX Real Estate Centre Inc
517 - 12 Bonnycastle Street
Toronto, Ontario
Welcome to your urban sanctuary. This stunning corner suite offers 1 bed + den/office, 2 baths, 2 balconies, 1 garage parking & 2 lockers. Featuring brand new floors, 9-ft ceilings & expansive windows, the space is bathed in natural light, creating a warm and healthy atmosphere. The kitchen boasts granite counters, glass backsplash & ample storage, making it perfect for cooking or entertaining. With thoughtful upgrades and high-end finishes throughout, this suite exudes modern sophistication. Internet is included in maintenance fee. Residents enjoy world-class amenities, including a yoga room, fully equipped gym, sauna, hot plunge pool, billiards room, outdoor lounge with a cozy fireplace & a luxurious infinity pool with breathtaking waterfront views. Steps from the waterfront boardwalk, Sugar Beach, Distillery District, St. Lawrence Market, biking trails & more, you get unmatched convenience. W/easy access to the Gardiner, DVP & TTC, commuting is effortless. Don't miss this rare opportunity to enjoy luxurious waterfront living! (id:53193)
2 Bedroom
2 Bathroom
700 - 799 sqft
Sotheby's International Realty Canada
247 Broadway Street
Kincardine, Ontario
Excellent investment for someone looking to get into real estate or add to their portfolio. This very well maintained 4-plex features 3 - 1 bedroom units and 1 - 2 bedroom unit. Located in the heart of Kincardine, 1 block to downtown or 2 blocks to the beach making this a perfect purchase for an astute Buyer. Each unit is rented and bringing in a solid income. There is plenty of parking behind off Hamilton Street and 2 spots off Broadway. The roof, windows, gas furnace and central-air are updated. Being sold fully furnished except any tenant belongings. Back addition built in 1993. Good clean units. (id:53193)
5 Bedroom
4 Bathroom
3000 - 3500 sqft
Royal LePage Exchange Realty Co.
754401 County Road 55 Concession
Norwich, Ontario
Nestled in the heart of serene countryside Bungalow, this charming 3-bedroom, 2-bathroom home offers the perfect escape from the hustle and bustle of city life. With expansive views lush greenery, this property is ideal for those seeking peace, privacy, and natural beauty. The spacious living room features large windows that fill the space with natural light, allowing you to enjoy picturesque views of the surrounding countryside. The fully-equipped kitchen boasts modern appliances, plenty of cabinetry, and ample counter space. Enjoy the beauty of nature while still being within a short drive of local amenities, shops, and schools. This cozy countryside bungalow is perfect for those seeking a simpler, slower-paced lifestyle with all the comforts of home. Don't miss out on this opportunity to live in harmony with nature! (id:53193)
3 Bedroom
2 Bathroom
1500 - 2000 sqft
Aros Realty Ltd.
162 Joseph Street
Chatham, Ontario
WOW! SAME OWNER SINCE 1955, PRIDE OF OWNERSHIP, LARGE 4 BEDROOM HOME WITH GREAT ROOM ADDITION AND VAUILTED CEILINGS, MASTER BEDROOM ON MAIN FLOOR, GAS FIREPLACE,UPDATED HIGH EFFECIENT FAG FURNACE, NICE LAYOUT, MASSIVE YARD WITH ALLY ACCESS TO A BIG GARAGE, CAR PORT AND STORAGE AREA OUT FRONT, LOADS OF PARKING, PRIVATE PATIO OFF THE GREAT ROOM. NICE CENTRAL LOCATION. DONT DELAY, CALL TODAY! (id:53193)
4 Bedroom
1 Bathroom
RE/MAX Preferred Realty Ltd.
49 Cherokee Lane
Ashfield-Colborne-Wawanosh, Ontario
Welcome to 49 Cherokee Lane (leased land), nestled in the heart of Meneset on the Lake, a vibrant 55+ adult community just a stone's throw from the charming town of Goderich. This meticulously maintained 1999 Northlander unit offers a spacious 24' by 46' layout, thoughtfully designed for comfortable living. Shingles replaced in July 2024. Step inside to discover an inviting open concept design, featuring 2 bedrooms boasting generous walk-in closets, and a large bathroom showcasing both a walk-in shower and soaker tub. The generous sized kitchen large features beautiful oak cabinets with ample storage, and a convenient island - ideal for both casual dining and entertaining guests. The adjoining dining area seamlessly flows into a sunlit living room, adorned with a cozy natural gas fireplace, creating the perfect ambiance for relaxation and gatherings. Step outside onto the expansive wraparound deck, partially sheltered for year-round enjoyment, and soak in the tranquility of meticulously landscaped gardens. The 12' by 12' insulated shed/workshop is perfect for your DIY projects or extra storage space, and can be used all 4 seasons. Meneset on the Lake is renowned for its active clubhouse, offering a plethora of amenities including a fully equipped kitchen, multipurpose room, library, pool table, and a variety of exercise classes to suit every interest. Stroll or drive to the nearby sandy beach, where you can bask in the beauty of breathtaking Lake Huron sunsets. With Goderich just a short 5-minute drive away, you'll have easy access to an array of town amenities, ensuring convenience at your fingertips. If you're seeking a maintenance-free lifestyle and a welcoming community atmosphere, look no further than this exceptional home at Meneset on the Lake. (id:53193)
2 Bedroom
1 Bathroom
1100 - 1500 sqft
RE/MAX Reliable Realty Inc

