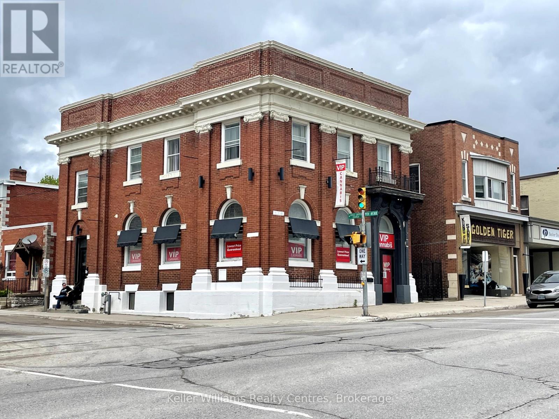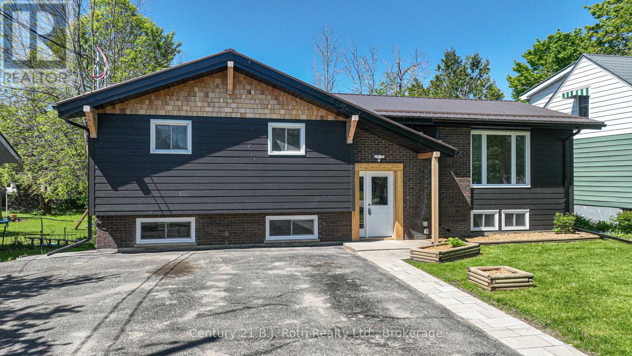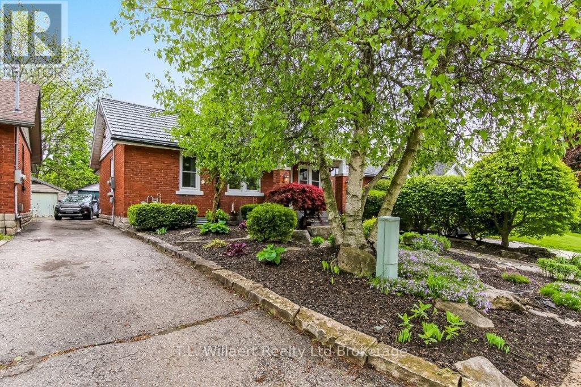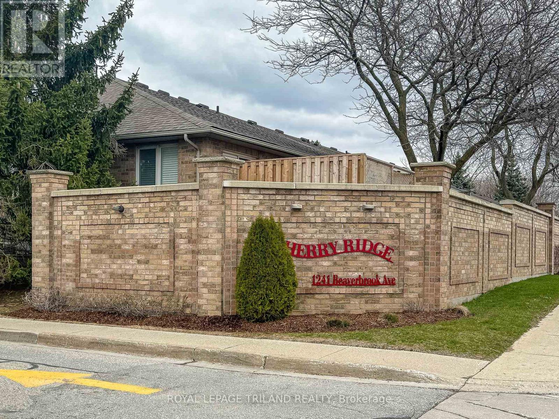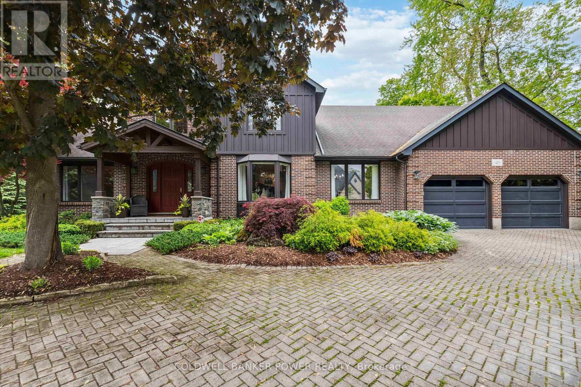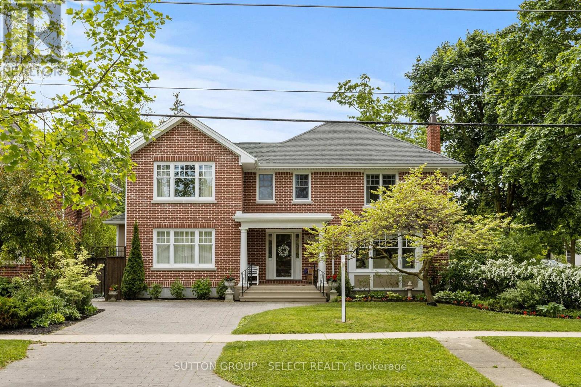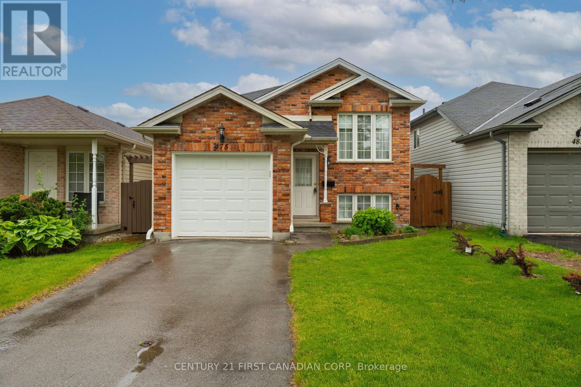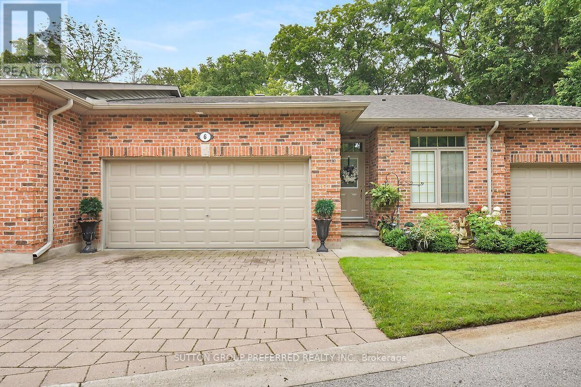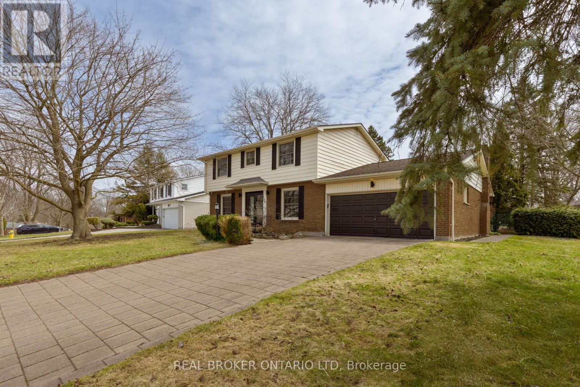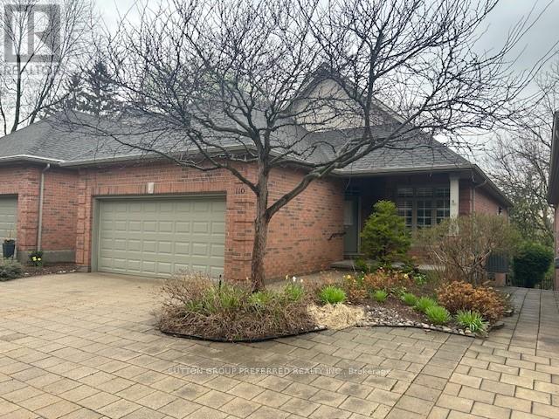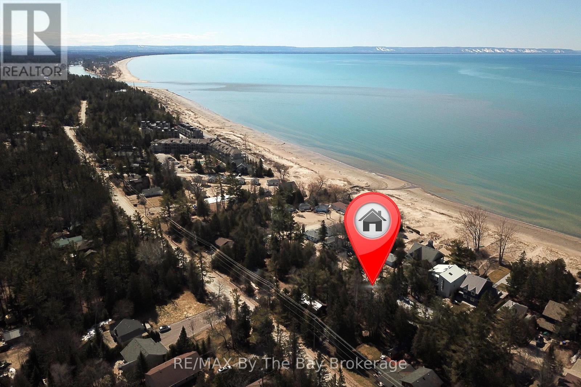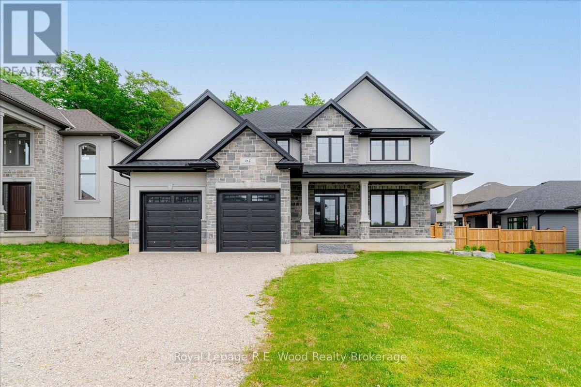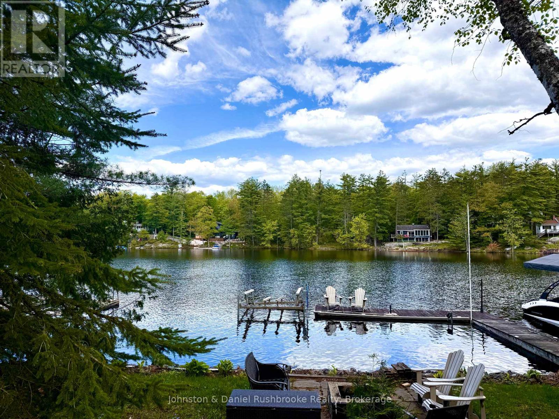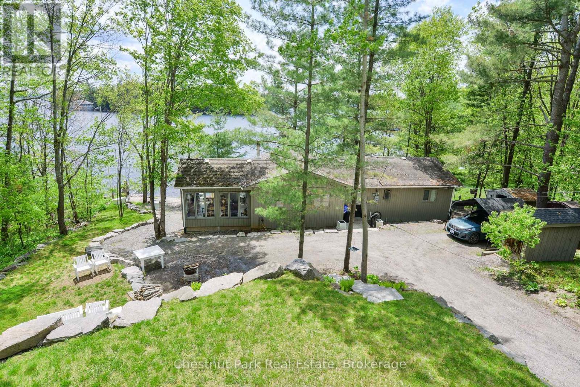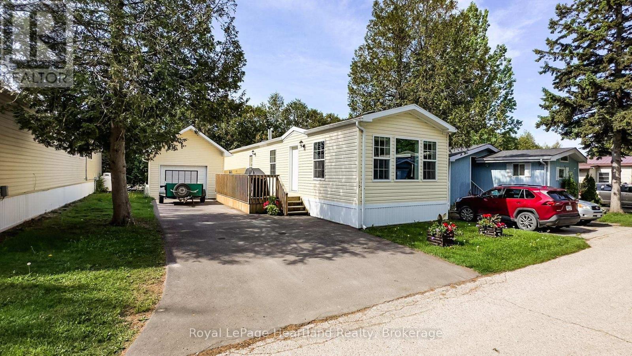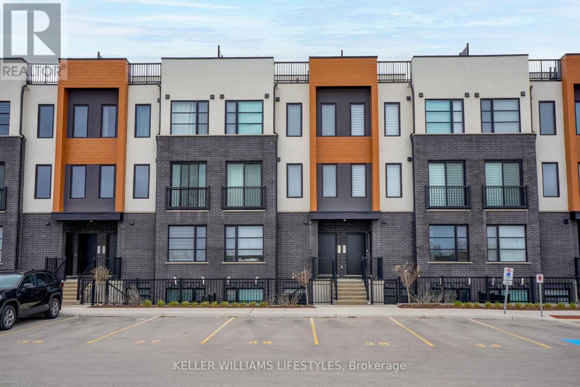302 10th Street
Hanover, Ontario
Beautiful downtown commercial space available for rent in the heart of Hanover's core. Street parking out front and to the side. Over 1300 square feet of space including entrance, retail area and storage with bathroom. Previously a coffee shop and currently operating as a retail store -- plenty of opportunity for your business start up or expansion! Landlord looking for min 3 year lease. Call today for your personal viewing! (id:53193)
1 Bathroom
1318 sqft
Keller Williams Realty Centres
571 High Street
Orillia, Ontario
Turn-Key Triplex Ideal for Multi-Generational Living or Savvy Investors! Are you searching for the perfect home to accommodate a large or blended family? Or perhaps you're an investor looking for a beautifully renovated, turn-key income property? Welcome to this exceptional opportunity in the heart of Orillia, just a short stroll from Lake Simcoe and offering quick access for commuters. This impressive home has been completely transformed by a highly regarded local custom home builder and features three fully fire coded, self-contained units making it as versatile as it is stylish. Main floor features nearly 1400 sq.ft. of living area including 3 generous Bedrooms, fully updated 4pc. Bath, main floor Laundry, open concept Living area, new Rockwood Kitchen w/soft close cabinets, quartz countertops & backsplash & walkout to private deck overlooking the fenced rear portion of the 63 x 134 lot. The bright Basement features 2 separate 1 Bedroom Apartments each with full walkout to the backyard & patio area, newly installed high efficiency Baseboard heaters, stylish & updated Bathrooms! Steel roof, Forced Air Gas furnace (6 yrs. Old). 2025 renovation updates include: Eavestrough, soffit and facia; upgraded, luxury siding (Hardie board); lighting throughout the home including pot lights; windows; interior and exterior doors; baseboard and trim throughout; Freshly painted throughout; Hardwood stairs; Luxury vinyl flooring throughout; Upgraded electrical with 3 separate meters and panels with breakers (ESA certified); Main floor kitchen; renovated bathrooms x 3 units including tubs, toilets, vanities, taps, etc.; New appliances throughout (5 yr transferable warranty); Whether you're seeking a stunning multi-unit home for family, or a high-quality investment with incredible rental potential, this property checks every box. Don't miss your chance to own a fully modernized, move-in-ready triplex! (id:53193)
5 Bedroom
3 Bathroom
1100 - 1500 sqft
Century 21 B.j. Roth Realty Ltd.
258 Graham Street
Woodstock, Ontario
Beautifully update 2 bedroom, 1 bathroom bungalow offering comfort, style, and convenience. This is a clean, move-in-ready home. This beautiful home has been totally renovated with modern finishes throughout including new kitchen (2022), new bathroom (2022), and a new hydro panel (2022). All you need to do... is sit down in the sunroom that comes with natural gas fireplace and relax. The basement provides an office, laundry room and additional space for storage. Outside, enjoy a coffee on your deck overlooking the partially fenced backyard. A detached 15x20 garage and a 10x12 Shed that offers great potential for hobbies or extra storage. The metal roof was installed in 2007 and offers a 50 year warranty, the basement was waterproofed by drybasements.com in 2008. This beautiful home is located close to parks, city transit, shopping, hospital and Pittock Lake. This is an ideal opportunity for first-time buyers, or those looking to downsize. A must-see!!! (id:53193)
2 Bedroom
1 Bathroom
1100 - 1500 sqft
T.l. Willaert Realty Ltd Brokerage
1002 Bagley Road
Gravenhurst, Ontario
Welcome to 1002 Bagley Road, Severn Bridge (Gravenhurst) - a rare, newly built post-and-beam bungaloft on the Trent-Severn Waterway, offering deep water access for swimming and boating fun, full sun exposure for maximum waterfront enjoyment, and a turnkey lifestyle just 15 minutes by boat to Sparrow Lake. Designed as a forever home and crafted with intention, this 2024 custom build blends timeless Muskoka charm with modern efficiency - including a high-end heat pump HVAC system with propane backup, and closed-cell foam insulation throughout for exceptional air sealing, enhanced comfort, and reduced energy loss year-round. An abundance of thoughtfully finished space at 1,824 sq ft with 3 bedrooms, 2.5 bathrooms, vaulted shiplap ceilings with custom beams, and a stunning loft overlooking the main living area. The chef's kitchen features a 36 inch gas range, premium granite counters, and expansive water views, flowing into a central space with a live-edge breakfast bar, cozy propane fireplace, and walkout to the waterfront deck. The main-floor primary suite includes a custom 12-ft sliding glass door that fills the room with natural light and brings the waterfront right to your bedside. Down at the water, enjoy three newer docks (rebuilt in 2021), a covered boat slip, and a firepit area for year-round enjoyment. Additional highlights include a Level-2 EV charger, automatic generator for peace of mind, newly completed landscaping with fresh hydroseeding, a custom hardwood front door, and high-speed fiber internet for seamless entertainment streaming or reliable remote work. Offered fully furnished and ready for immediate use, this is a true turnkey retreat on one of the region's most desirable rivers. Boat for hours in either direction - north through Sparrow Lake and on to Georgian Bay via the Big Chute Marine Railway, or south through Lock 42 into Lake Couchiching and beyond. A rare chance to own new construction with character in a location that delivers it all. (id:53193)
3 Bedroom
3 Bathroom
1500 - 2000 sqft
Red Brick Real Estate Brokerage Ltd.
4049 Big Leaf Trail
London South, Ontario
TO BE BUILT- Welcome to 4049 Big Leaf Trail -Construction is about to begin Magnolia Fields! Discover Pinnacle Groups exquisite 4-bed, 4-bath masterpiece London's serene Southwest where lush parks, winding trails, and a tranquil natural woodlot craft an unparalleled family lifestyle. Nestled on a 45' corner lot, this 2,200+ sq ft family home is situated across the road from green space and a walking trails. Step inside to rich engineered hardwood floors, 9' ceiling height and a seamless open-concept layout. The custom kitchen is a culinary haven, featuring floor-to-ceiling cabinetry, a generous island, sparkling quartz countertops, a matching quartz backsplash, pot filler, and pantry. The inviting living room, centered by a majestic fireplace, flows effortlessly into a charming dinette and an expansive rear covered porch, perfect for lively gatherings or quiet family evenings. A thoughtfully designed mudroom with built-in cubbies, a convenient main-floor laundry, and a stylish powder room with a white oak vanity and quartz countertop elevate everyday living with sophistication. Ascend the custom staircase to a luxurious master suite, a true sanctuary with a walk-in closet boasting custom shelving. The spa-inspired ensuite with a custom-tiled shower, a double white oak vanity with quartz countertop, custom mirror, and a deep soaker tub for ultimate relaxation. Two bedrooms share a cleverly designed Jack-and-Jill bathroom with a separate water closet and shower, while the fourth enjoys a private ensuite. Premium finishes, from intricate millwork to high-end fixtures, elevate every detail best appreciated in person. The basement with 9' ceiling height and a separate entrance offers versatile potential for an in-law suite or income-generating apartment. Ideally located near shops, transit, and top amenities, this home blends timeless luxury with everyday practicality. Don't miss your chance to customize this extraordinary dream home! **Pictures are from Model Home** ** This is a linked property.** (id:53193)
4 Bedroom
4 Bathroom
2000 - 2500 sqft
Royal LePage Triland Realty
20 - 1241 Beaverbrook Avenue
London North, Ontario
Welcome to 20 - 1241 Beaverbrook Ave! This two-bedroom condo is in one of the most desirable areas in Northwest London. A front courtyard welcomes you to the open concept main floor with cathedral ceilings in the great room with gas fireplace and patio doors to a very private deck overlooking mature trees. The main floor offers a well-designed kitchen with a large island with seating for three, lots of counter space and cabinetry and a spacious dining area. The large primary bedroom has a walk-in closet and a 3-piece ensuite, and the second bedroom could serve as den/office. Main floor laundry and 4-piece bathroom provides easy one floor living. For additional space the lower level awaits your design ideas. Some of the updates include, hardwood flooring in the great room & bedrooms, light fixtures, kitchen and island countertop, central air (2021), furnace (2019), hot water heater is owned and nicely painted throughout. When you live here you will be close to shopping (Costco, Angelos & Farm Boy steps away), restaurants, Western University and many great hiking trails. (id:53193)
2 Bedroom
2 Bathroom
1000 - 1199 sqft
Royal LePage Triland Realty
1419 Corley Drive
London North, Ontario
Prestigious and much sought after OLD CORLEY neighbourhood which is walking distance to University Hospital and Western University and just a few minutes drive to Masonville Shopping District, Downtown, restaurants, cinema, and all other amenities. Situated on private and stunning lot which is nearly HALF AN ACRE. An exceptional executive residence which was extensively renovated 10 years ago and features OVER 4400 SQUARE FEET above grade PLUS fully finished lower level with separate entrance featuring full bathroom, 2 bedrooms, family room, games room, and rough-in for kitchen and laundry. Beautiful and spacious floor plan throughout featuring grand foyer, separate den, formal living room (with fireplace) and dining room, huge family room overlooking private rear yard with two way gas fireplace and sunroom leading to spectacular and huge Muskoka room addition with built in and fully vented barbecue. Expansive executive kitchen which was fully updated by GCW Kitchens and featuring double oven, chef style gas cook-top, and granite countertops as well as massive pantry behind kitchen and huge main floor laundry/mudroom. Upper level features 4 bedrooms including grand master retreat with huge walk-in closet, its own laundry, gas fireplace, sitting area and renovated spa like bathroom with separate shower and stand alone tub. Hardwood flooring throughout home. Very secluded and landscaped rear yard with large patio and Beachcomber hot tub. A RARE OPPORTUNITY! (id:53193)
6 Bedroom
4 Bathroom
3500 - 5000 sqft
Coldwell Banker Power Realty
391 Regent Street
London East, Ontario
Perfectly positioned on a beautifully landscaped corner property along distinguished Regent Street, in London's historic Old North. This exceptional 4-bedroom home blends timeless character with refined, modern luxury. Framed by mature trees and manicured gardens, the home welcomes you with a coveted front porch and a timeless wooden door. Your gated courtyard, featuring a water fountain, ambient lighting, built-in sheds, and a gas BBQ is grounded on well set flagstones. Inside, the home exudes grace and craftsmanship, with rich hardwood floors, custom wood-framed windows, and sparkling crystal chandeliers and stained glass windows throughout. The bespoke kitchen (2011) is a chefs dream, showcasing soapstone countertops, handcrafted cabinetry, integrated appliances, a gas range, skylight, coffered ceiling, a leaded glass window, and Pella French doors that open to the courtyard patio. A 2017 two-storey addition enhances the homes comfort and functionality, including a sunlit family room with built in shelving and expanded upper level. Take note of the beautiful banister and stair runner as you advance to the second storey. The elegant primary suite, in the east wing, features a tray ceiling, window seat with storage, and private 2-piece ensuite. The luxurious main bath offers a marble shower, volcanic limestone clawfoot tub and heated marble floors. Three additional bedrooms with a dedicated office complete the upper level. Further highlights include a main floor powder room with heated floors and stained glass window, central air, high-efficiency furnaces (2017), and a spacious lower level with laundry and storage. Thoughtful updates include roof (2005), upstairs bath/bedroom (2010), kitchen addition (2011), and full expansion (2017). A rare opportunity to own a residence of distinction on Regent Street where heritage charm, modern sophistication, and location prestige converge in the heart of Old North. (id:53193)
4 Bedroom
3 Bathroom
1500 - 2000 sqft
Sutton Group - Select Realty
475 Exmouth Circle
London East, Ontario
Meticulously maintained home nestled on a peaceful street with convenient access to Highway, as well as numerous nearby amenities. This raised bungalow with attached single car garage features a striking reclaimed brick exterior and a spacious main floor with cathedral ceiling, open railing, updated décor, and hardwood flooring throughout. The kitchen offers ample storage with a pantry, large bright windows, and an easy-care yard. Enjoy access to the back patio off the primary bedroom and an updated main bathroom for added comfort and style.Walk out from the rear of the home to a lovely raised sundeck ideal for relaxing or entertaining. The lower level includes a generous sized family room with a 3 piece bath, abundant storage space, and two partially finished additional bedrooms with large egress windows awaiting your personal touch. Additional highlights include a convenient attached garage with epoxy flooring with inside entry and new shingles installed in 2017. (id:53193)
4 Bedroom
2 Bathroom
700 - 1100 sqft
Century 21 First Canadian Corp
6 - 398 Old Riverside Drive
London North, Ontario
Rare find, country in the city. This upscale self-managed one-floor, 3-bed, 3-bath condo has lower lower-level walkout. It is one of 11 condos situated on approximately a ten-acre wooded ravine backing onto the Thames River. Large principal rooms (2 of 3 bedrooms have French doors to the exterior). Main floor boasts high ceilings, crown trim, and hard surface counters. The large private composite deck with electric awning has glass panels to optimize nature and woodland views. Recent upgrades include a gas furnace, neutral paint, lighting, laundry room flooring, ensuite taps, toilet, and stone counter (id:53193)
3 Bedroom
3 Bathroom
1400 - 1599 sqft
Sutton Group Preferred Realty Inc.
196 Wychwood Park
London North, Ontario
Welcome to 196 Wychwood Park, a fully renovated home tucked into the mature Orchard Park neighbourhood. Set on a large 79' x 124' corner lot and surrounded by towering maples and pines, this property offers exceptional privacy in one of Londons most established areas. Built by Wasko Homes and meticulously maintained, the layout is both functional and spacious, with thoughtful updates throughout. The main floor features a beautifully renovated living space from front to back, including a bright living room, an eat-in kitchen with modern finishes, a formal dining area, and a cozy family room with an open-flame gas fireplace and sliding doors leading to the private, tree-lined backyard. A stylish powder room, convenient mudroom with laundry, and direct access to the double garage complete the main level. Upstairs, you'll find a custom primary suite with a dressing room, additional large closet and a renovated 4-piece ensuite. Two additional bedrooms and a second updated 4-piece bathroom complete this level. Refinished original hardwood floors reflect natural light and add warmth to the second floor, while the main floor shows off brand new hardwood and a tiled kitchen floor in this thoughtfully updated home. The fully finished basement offers two large rec rooms and ample storage; either room could easily function as a fourth bedroom for a growing family or serve as a media room for movie nights. Outside, the home features strong curb appeal with a wide paver stone driveway, low-maintenance landscaping, and a fully fenced yard. In full bloom, this property truly shines and is wrapped in a canopy of pines, maples, and cedars that create a peaceful and private outdoor space. Located just steps from the Medway Valley trail system, the highly sought-after Orchard Park Public School, and only minutes to Western University and University Hospital, this home is turn-key, warm, functional and ready to enjoy. A wonderful opportunity to call Orchard Park home. (id:53193)
4 Bedroom
3 Bathroom
1500 - 2000 sqft
Real Broker Ontario Ltd
110 - 25 Becher Street
London South, Ontario
Riverforks Development- steps to the city's core and yet completely unknown to most, that's how private this 7-home (non-condo) sanctuary is! This highly coveted setting backs River Forks Park, walking trails, and the Thames riverfront. This bungalow is also a short walk to everything Wortley Village has to offer. Steps to the King Street foot bridge next to the HMCS Prevost building. Extraordinarily well built in 2003 and yet encompasses everything modern day buyers desire today. Step inside and experience 2,800+ Sq. Ft over two levels. The main level is an entertainer's dream and where you'll find a massive cherry kitchen, open living & dining Great Room boasting 15 FT cathedral ceilings and a gas fireplace. Solid maple hardwood flooring creates an entirely carpet-free main level. Expansive windows across the rear overlook parkland and river in the distance. The elevated terrace area (32X11) spans the width of the home. Costly electric awnings and newer composite decking & stairs (2021) will provide many years of enjoyment day or night. The main level is completed by the primary bedroom, 4 PC ensuite and very generous W/I closet. The 2nd main level BR could also serve as a home office. Another 3 PC bath and laundry complete the main. The lower Walk Out level contains a large family room with expansive windows, built-ins, audio and gas Fireplace. This level also includes 3 luxurious flex rooms with generous above-grade windows (used as BRs in the past) and two additional full baths (1 an ensuite) perfect for hobbies or visiting family. The lower also provides generous storage and a cold room with wine storage. Upgraded R60 insulation 2024. The rear yard is fully fenced and includes a covered patio area, lush landscape (no grass) and garden shed perfect for patio furniture storage. Don't like shoveling snow? At present there is a $1,600 annual fee for private road and driveway snow removal and includes a healthy reserve fund for future road repair/resurfacing. (id:53193)
5 Bedroom
4 Bathroom
1100 - 1500 sqft
Sutton Group Preferred Realty Inc.
465 Bluewater Lane
Wasaga Beach, Ontario
Charming Beachside Cottage in New Wasaga & Allenwood Beach. Spend your summers just steps from the sparkling shoreline of Georgian Bay in this cozy, character-filled cottage. Perfectly positioned with a close proximity to the beach, you will be able to hear the waves and see the colours of the sunset in the skyline from the front porch. Enjoy a beach day just moments from your door, or explore the walkable beach area surroundings. This efficient property features parking for up to four vehicles, a peaceful outdoor space, and an efficiently designed interior with an open-concept living room, kitchen, and dining nook. Inside, you'll find a bright and airy atmosphere with skylights, two wall-mounted A/C units, and a propane fireplace for cooler evenings. The cottage includes a private bedroom, a 3-piece bathroom, and the option for the cottage to come furnished for a move-in-ready experience. Two convenient storage sheds are also included. With the potential to rebuild or expand (pending municipal and NVCA approval and applicable variance), this property offers not only a relaxing escape but also future improvement possibilities. Just a short drive to the shops at Stonebridge Town Centre, the new Wasaga Beach Arena and Library, and the upcoming revitalization of Beach Area Onethis is a rare opportunity to own a piece of beachside property to start enjoying summer at the beach! (id:53193)
1 Bedroom
1 Bathroom
RE/MAX By The Bay Brokerage
140 Constance Boulevard
Wasaga Beach, Ontario
REDUCED! Welcome to 140 Constance Blvd. What's not to like? This property is conveniently located halfway between Collingwood and Wasaga beaches, close to all big box stores and major retailers. This raised bungalow with fully finished basement on a large lot is within walking distance to Georgian Bay where you can enjoy beautiful sunsets. There is also a boat launch at the bottom of the street! The open space Living/Dining/Kitchen area with patio doors and large windows overlooks a fully fenced treed backyard. Fully functional main floor with Master bedroom, main bedroom and full bath. Hardwood floor throughout main living areas. Downstairs you have a walkout basement leading to an interlocking brick area perfect for entertaining. The basement large family room and 3rd bedroom with ensuite could be a potential in-law apartment. Many upgrades made in the last year: Kitchen: new countertops, sink/faucet, hood fan, stove. New light fixtures & hardware throughout the main floor. Basement: Luxury vinyl flooring, bedroom, bathroom & storage area. New owned furnace (2022). Outdoors: Central A/C, landscaped. Gas line installed for outdoor BBQ hookup, kitchen stove and basement fireplace. A wide range of activities can be enjoyed year round whether it is golf, skiing, water sports, hiking, fishing, etc. all within a short drive. (id:53193)
3 Bedroom
2 Bathroom
700 - 1100 sqft
Century 21 Millennium Inc.
61 Sunview Drive
Norwich, Ontario
Discover modern elegance in this brand-new Newcastle Homes build, nestled in the growing community of Norwich. Ideally situated just minutes from schools, everyday conveniences like grocery stores and gas stations, as well as scenic parks and trails perfect for the outdoor enthusiast. The elegant stone/brick/stucco exterior is sure to impress, while the covered front porch and double-car garage provides utmost convenience. A covered deck overlooks a serene woodlot in your backyard, offering unmatched privacy and a peaceful retreat. The home boasts luxurious features such as a solid wood staircase, engineered hardwood flooring, stone fireplace, and more. The main floor includes a home office offering the perfect space for remote work, study, or a quiet retreat. The custom kitchen features a large island, a beverage center, quartz countertops, and ample cupboard space. This open concept living space is designed with comfort and quality in mind. A convenient mudroom is at the garage entrance and includes your main floor laundry, and more storage. All 4 bedrooms are located on the second floor including the family bath and the primary ensuite with standalone tub/tiled shower/double vanity. The unfinished basement awaits your personal touch whether you envision a home theater, gym, in-law suite, or ultimate entertainment space, the possibilities are endless. Don't miss this rare opportunity to own a luxurious home in one of Norwich's most desirable locations! (id:53193)
4 Bedroom
3 Bathroom
2000 - 2500 sqft
Royal LePage R.e. Wood Realty Brokerage
1042 3100 Road
Gravenhurst, Ontario
Rare Lake Muskoka Redevelopment Opportunity.......This unique Lake Muskoka property offers a rare chance to build your dream cottage on a developed lot, about 10 minutes from town, with grandfathered advantages not available on vacant land. The existing cottage is not usable at this time,, but the true value lies in what is already here: a large, grandfathered dock, a charming bunkie, and a storage shed all of which could possibly support your future plans for life on Lake Muskoka.The existing grandfathered dock on this property far exceeds what would be permitted on a vacant lot of the same size. Enjoy beautiful open views across the bay, excellent table land at the water's edge, and mature tree coverage that offers natural privacy. The neighbouring cottages are set at varying elevations, further enhancing the peaceful setting, and providing much more privacy than one would expect on a small lot. Accessed via a deeded private road maintained year-round by full-time residents, this lot is ideal for anyone seeking a four-season escape. A well-regarded local builder has already provided insight into how best to maximize the site's potential. Details can be shared with serious buyers. Buyers are encouraged to consult the Town of Gravenhurst bylaws or contact the Planning Department at 705-687-3412 to satisfy themselves regarding redevelopment options.Access to the inside of the cottage building is not permitted, as there is some debris that may cause safety issues. The bunkie and the shed are open. Seller makes no representations or warranties as to what may be built and property is being sold "as is where is". The Planning Department of the Town of Gravenhurst has the information of exactly what can be built on this property. Schedule B must be included with all offers. (id:53193)
Johnston & Daniel Rushbrooke Realty
142 Maple Street
Central Huron, Ontario
Looking for the perfect family home? Welcome to 142 Maple Street, Clinton, where character, space, and location come together seamlessly. Situated on a generous 132' x 165' double lot, this stately home is centrally located just steps from schools, parks, the community centre, and downtown amenities. Step inside to find a bright and inviting interior featuring original hardwood floors and soaring ceilings throughout most rooms. The spacious dining room greets you off the front entrance and flows effortlessly into the cozy living room, creating an ideal space for gatherings and everyday living. The kitchen boasts a charming original farmhouse sink, a walk-in pantry, and plenty of room for a breakfast nook or future custom renovations to suit your family's needs. A four-season sunroom at the front of the home offers a perfect spot to enjoy morning coffee and watch the world go by. Convenience is key with main floor laundry, a handy 2-piece powder room tucked beneath the stairs, and a versatile bonus room ideal for a home office, gym, or additional storage. Upstairs, you'll find four comfortable bedrooms and a beautifully renovated bathroom (2023) featuring a luxurious soaker tub. Outdoors, the expansive backyard offers endless possibilities: an above-ground pool with deck, a storage shed, and plenty of open space whether you're dreaming of gardens, a workshop, or a game of catch with the kids. This home has seen numerous updates, including a wood stove installation, a new furnace and central air system in 2019, roof and eavestroughs with leaf guards in 2023, extra insulation added to the attic, and the fully renovated upstairs bathroom in 2023. Don't miss your chance to own a timeless, family-friendly home with room to grow and make your own. Contact your REALTOR today to book a private showing. (id:53193)
4 Bedroom
2 Bathroom
2000 - 2500 sqft
Royal LePage Heartland Realty
194 Norfolk Street
Guelph, Ontario
For Lease! Fully Renovated Townhouse. Welcome to 194 Norfolk Street. A beautifully renovated 2-storey townhouse with a finished basement, located in the heart of downtown Guelph.This stylish home features a luxury kitchen with custom cabinetry, stainless steel appliances, granite countertops, and a modern backsplash. The open-concept layout flows effortlessly through the main floor, while the finished basement adds bonus living or storage space. 2 spacious bedrooms, along with renovated 1.5 bath on main floor and a 3 piece bathroom on the second floor. Private in-unit laundry, a water softener, AC and ample storage throughout. Includes 1 dedicated parking space, with additional year-round street parking available on Green Street. (id:53193)
2 Bedroom
2 Bathroom
700 - 1100 sqft
Coldwell Banker Neumann Real Estate
74 - 100 Alice Street W
Blue Mountains, Ontario
Annual Lease with immediate possession available. Close to everything, this 3 bed 2 bath Rankins Landing bungalow has just been freshly painted, and ready for occupancy. Main floor has 2 bedrooms and a full bath, with an additional bedroom and bath in the lower level along with a large recreation room. With access to great amenities Pool, tennis/pickle ball courts, along with grass cutting and snow removal offering a carefree lifestyle. Backing on to the park and a short walk to all the amenities Thornbury has to offer. Utilities are in addition to lease rate. (id:53193)
3 Bedroom
2 Bathroom
900 - 999 sqft
Century 21 Millennium Inc.
#4 - 1011 Beaumaris Road S
Muskoka Lakes, Ontario
Discover your ideal Muskoka retreat in the highly sought after Beaumaris corridor of Lake Muskoka. Charming south-facing open concept living areas with 3 bedroom winterized cottage offers a unique blend of charm and modern comfort and boasting 134 ft of pristine assessed shoreline. Imagine sun drenched afternoons and picturesque island dotted views. Enjoy deep water for swimming and boating or gather around in the evening by a crackling bonfire. Lovely landscaped setting with granite stone and gentle topography. Adding to the value and versatility of this property is a separate coach house, providing private accommodations for guests with 2 bedrooms, full bath and living room with walk out to sitting balcony. Additional space on lower level allows flexibility for a home office, studio or games room. This added bonus dwelling makes this property perfect for multi-generational families. The desirable Beaumaris locale is renowned for its natural beauty, historic charm and proximity to world class amenities. Boat cruises, championship golf courses, superb dining and boutique shops. Don't miss this opportunity to create your own cherished memories and embrace the relaxed, Muskoka lifestyle. (id:53193)
3 Bedroom
2 Bathroom
1500 - 2000 sqft
Chestnut Park Real Estate
10 Bloomsbury Drive
Ashfield-Colborne-Wawanosh, Ontario
This is an affordable, well kept 2 Bedroom unit in Huron Haven that has the bonus of having a single car insulated, detached garage for added storage, parking or a workshop. The unit consists of an open kitchen/dining/living area at the front with hard surface flooring, and the 2 bedrooms, a 3 pc bathroom and main floor laundry at the rear. The bedrooms are carpeted. There is a forced air propane furnace for heating. There are updated eavestrough and gutter guards, and the unit includes furnishings. (id:53193)
2 Bedroom
1 Bathroom
700 - 1100 sqft
Royal LePage Heartland Realty
204 Eagle Street
North Middlesex, Ontario
Spacious and modern 4-bedroom, 3.5-bath executive home in Parkhills newest subdivision, offering over 2,200 sq. ft. of bright, open-concept living space. Features include two ensuite bathrooms, a dedicated home office, main floor laundry, double-car garage, and large backyard. Located in a quiet, family-friendly neighbourhood just 30 minutes to London, 16 minutes to Grand Bend, and 45 minutes to Sarnia. Ideal for families, professionals, or those commuting to nearby cities. Appliances included. Available immediately. Minimum one-year lease. First and last months rent required. Some pets considered; non-smoking home. (id:53193)
4 Bedroom
4 Bathroom
2000 - 2500 sqft
Keller Williams Lifestyles
177 - 3900 Savoy Street
London South, Ontario
Welcome to 3900 Savoy Street, Unit 177 a stylish and spacious 2-bedroom, 2.5-bathroom condo in the sought-after Lambeth neighbourhood of South London. This modern home is perfect for professionals, couples, or small families seeking a more private alternative to apartment or townhouse living. The open-concept main floor features a bright living and dining area, a contemporary kitchen with stainless steel appliances and pantry storage, and a convenient powder room for guests.Upstairs, both bedrooms offer generous space and include private ensuite bathrooms, making the layout ideal for shared living or individuals who value their own space. Additional highlights include in-suite laundry, central air conditioning, and gas heating for year-round comfort. A spacious private patio provides outdoor living space, and theres ample closet and storage throughout the unit. The condo is located in a quiet, well-kept complex where exterior maintenance, including snow removal and lawn care, is handled for you.Conveniently located just minutes from shopping, schools, restaurants, and parks, with quick access to Highways 401 and 402, this home offers both comfort and connectivity. Whether you're commuting or enjoying local amenities, this property provides a low-maintenance, upgraded living experience in a safe and welcoming community. (id:53193)
2 Bedroom
3 Bathroom
1200 - 1399 sqft
Keller Williams Lifestyles
3220 Church Street
Brooke-Alvinston, Ontario
Full of character; This 2 Storey home is situated on a one of a kind 3/4 Acre parcel with mature woodlands backing onto to the Sydenham river. Features a Wrap around front covered porch, French doors, high baseboards with double staircase. New electrical panel 2021, gutter guards, eavestrough, downspouts 2019, Roof 2015, Furnace 2020, back deck 2024, most windows 2023. Kitchen updated with new island, granite counter top, dishwasher, sink & vinyl plank flooring 2024. Updated 4pc bath and new carpet 2025. 3 large bedrooms with walk in closets and a bonus room. Large Main floor laundry/ mudroom with a detached garage, double wide driveway with lots of parking. Enjoy the wildlife and nature from your own backyard while having campfires and bbqs with the family. (id:53193)
3 Bedroom
2 Bathroom
2000 - 2500 sqft
Streetcity Realty Inc.

