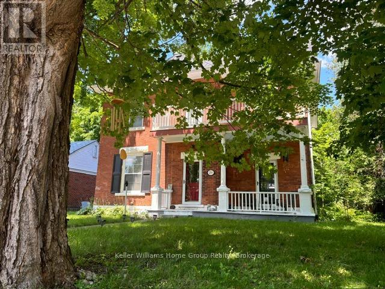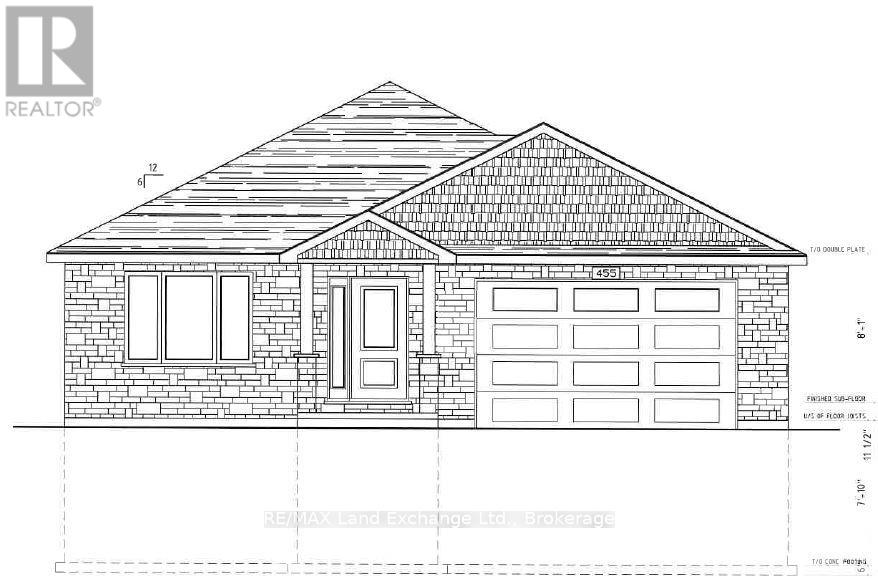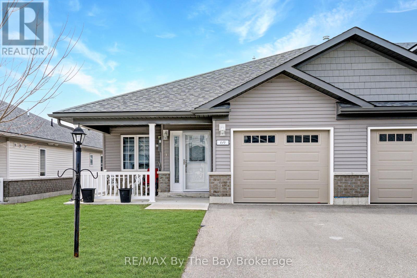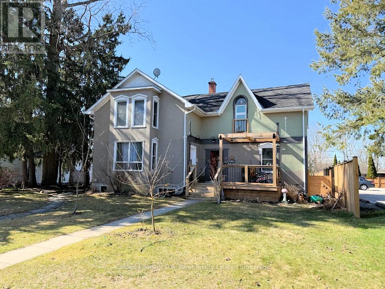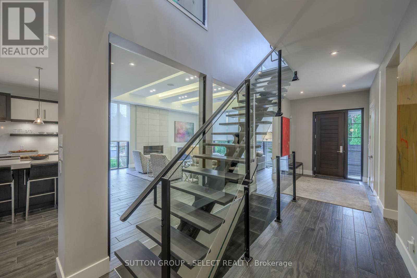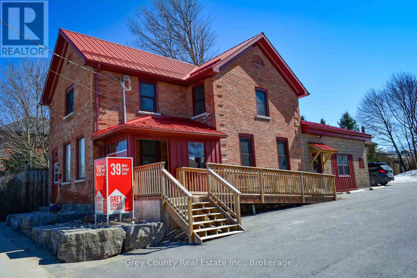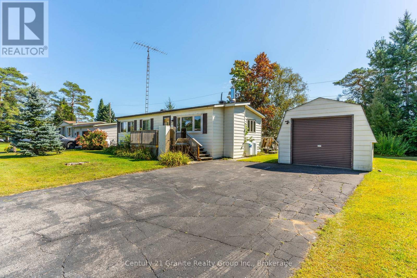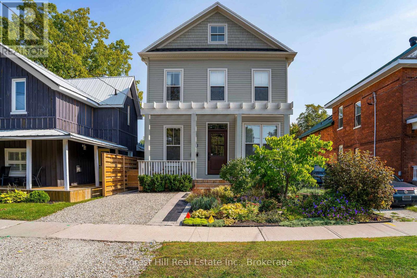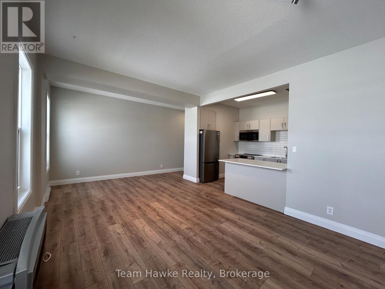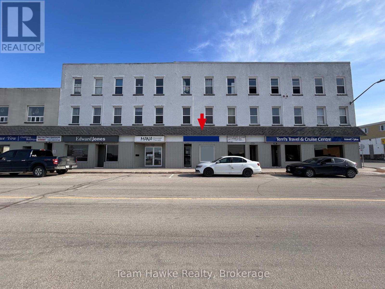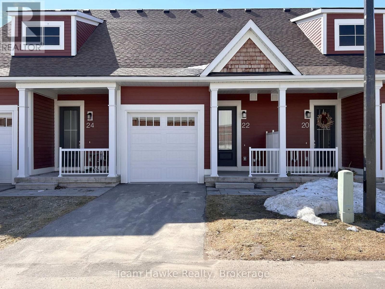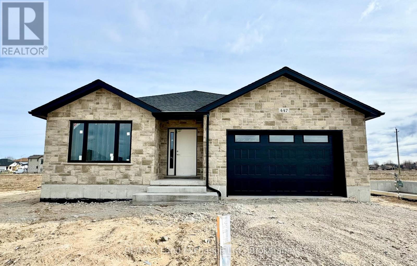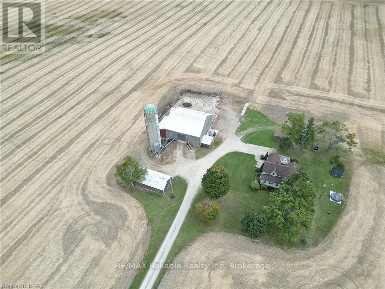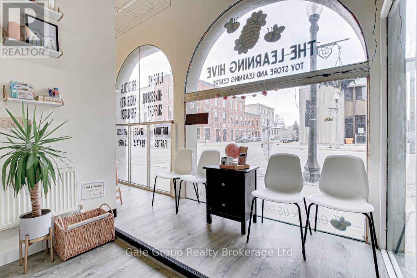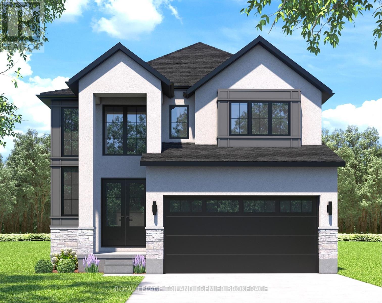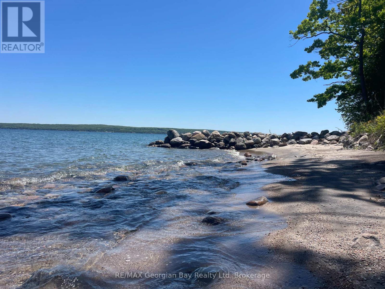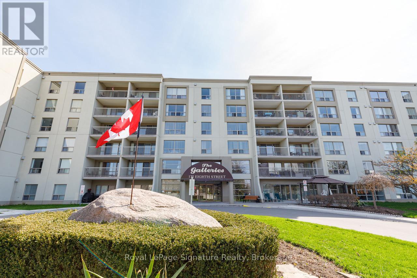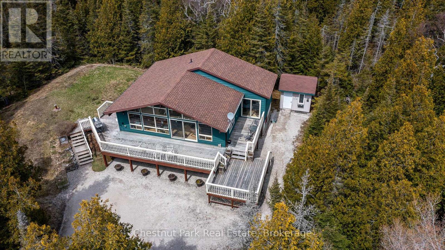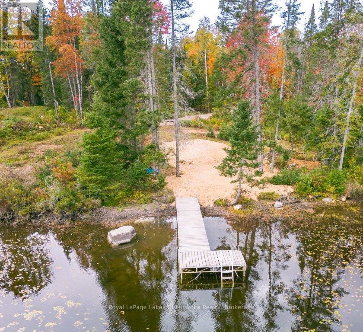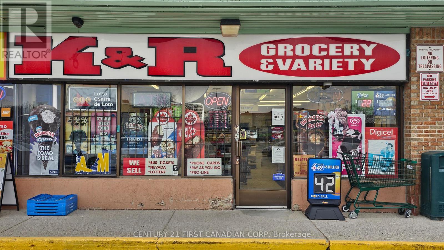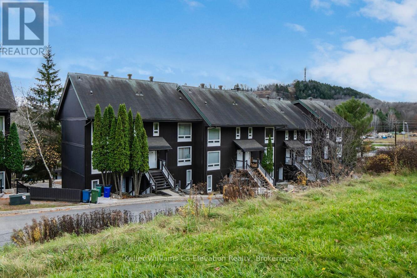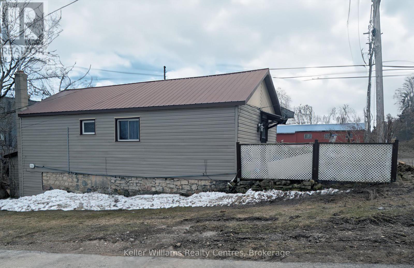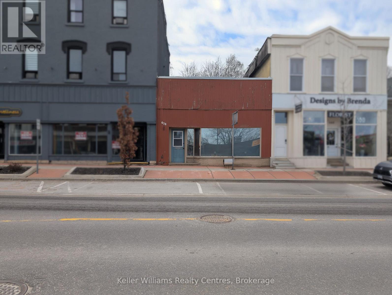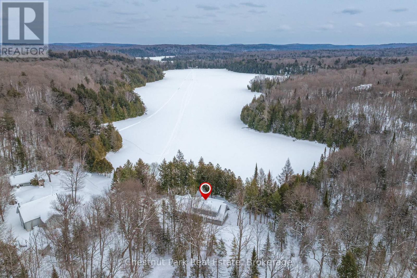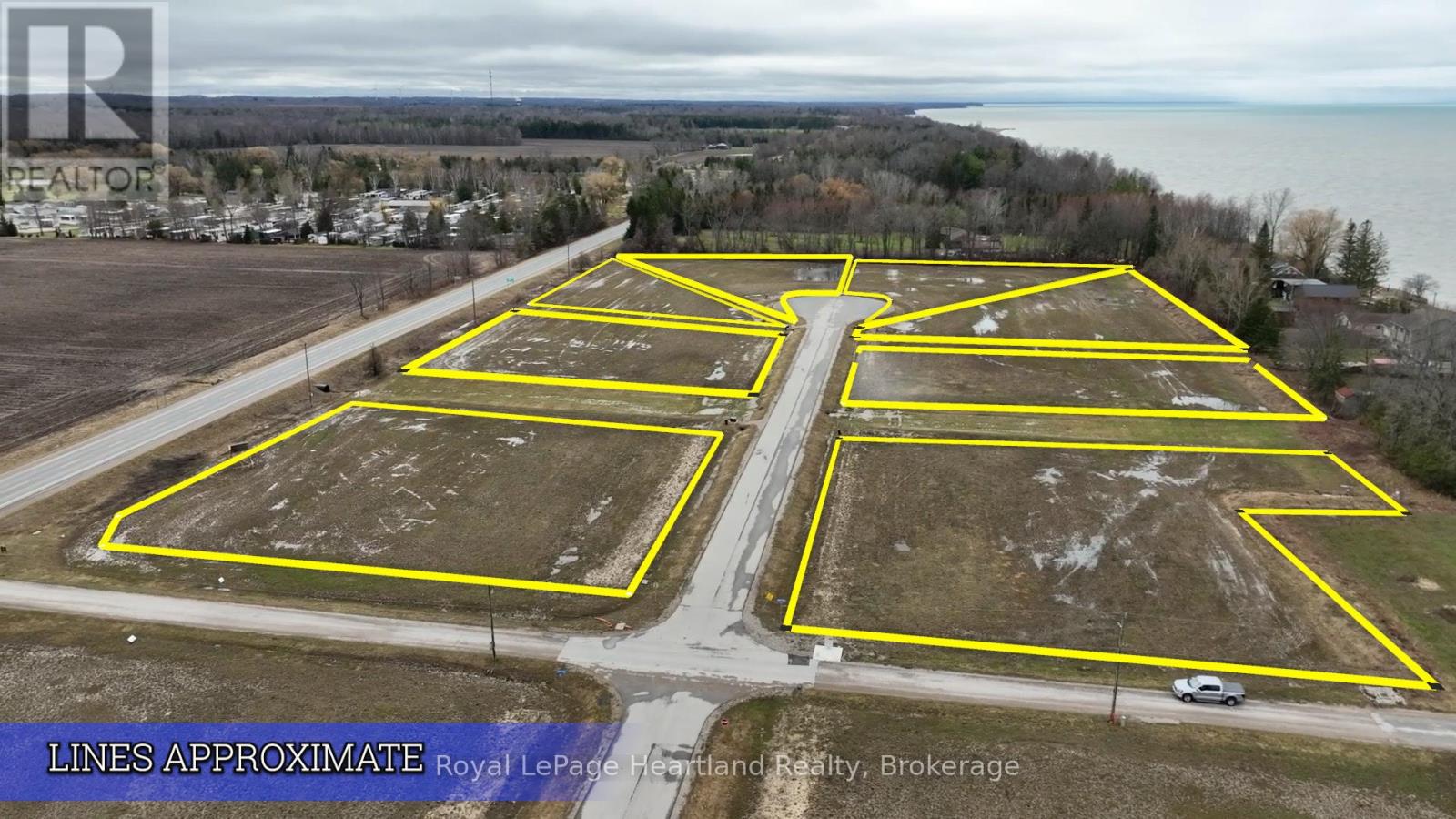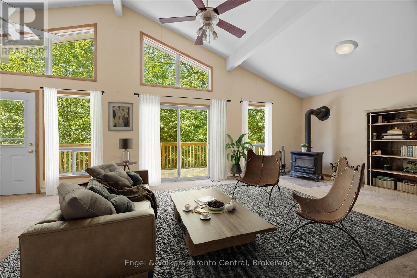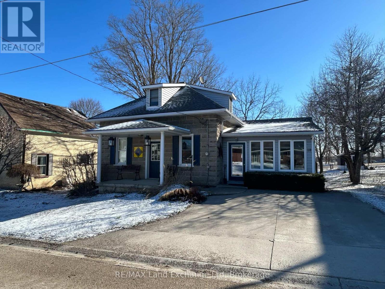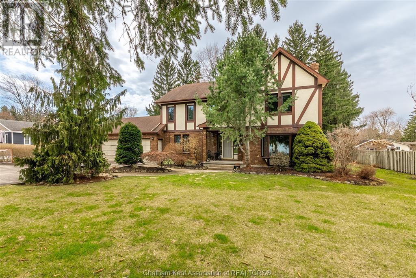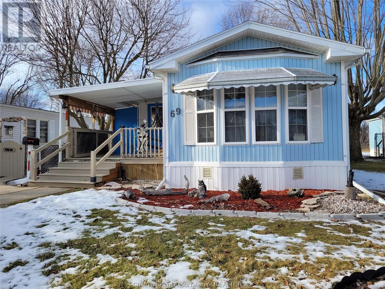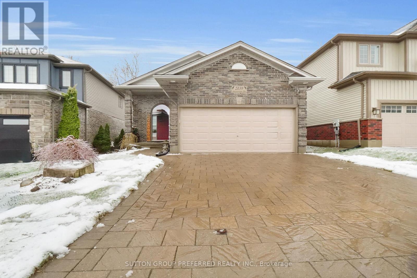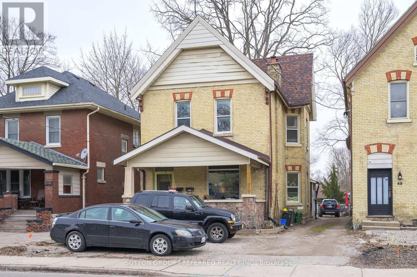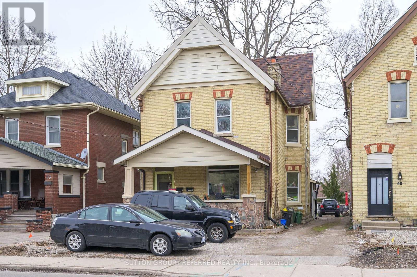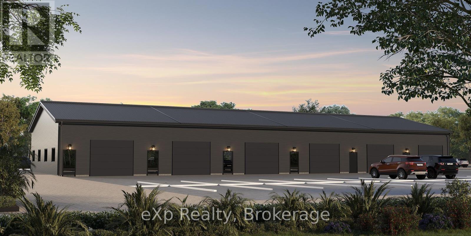250 Andrew Street
Shelburne, Ontario
Nestled on a generously wide (.07 Acre) private, in town lot (with in-ground POOL). This splendid Edwardian home exudes timeless elegance and charm. With its classic architectural details, the residence stands proudly amidst a picturesque setting of mature trees. The home features five spacious bedrooms, each with its own unique character, providing ample space for family and guests. The rich hardwood floors enhance the grandeur of the living spaces, while large windows flood the rooms with natural light, creating a warm and inviting atmosphere. The large Eat-in kitchen boasts lovely granite counters. This Edwardian gem, with its blend of historic charm and modern convenience, promises a gracious and comfortable lifestyle, making it a truly exceptional place to call home. This Beautiful 5+ Bedroom 3 Bathroom, 2 1/2 Storey Century Home also features a covered Verandah & Balcony. Updated Kitchen With S/S Appliances & Large Pantry & Breakfast Area. Living Room With Folding Doors To Formal Dining & Walk-Out To Verandah. Main Floor Den With Double Doors, Hardwood Flooring & Large Picture Window. Convenient main floor laundry. 24h notice for all showings as house is currently tenanted. Pool is in "as is" condition. (id:53193)
5 Bedroom
3 Bathroom
2000 - 2500 sqft
Keller Williams Home Group Realty
455 Burnside Street
Saugeen Shores, Ontario
Prime location at 455 Burnside Street in Port Elgin. Welcome to your new home; brand new brick bungalow 1303 sqft offering a perfect blend of comfort & convenience. Featuring 3 cozy bedrooms with ample closet space; perfect for family living or guests. Welcoming living room with large windows allowing natural light to flood the space. Functional kitchen with 6ft island and pantry. Full unspoiled basement can be finished for an additional $40000.00 including HST doubling your square footage. Exterior finishes include a double concrete drive and sodded yard. Central air and gas forced air furnace make heating and cooling a breeze. HST is included in the list price provided the Buyer qualifies for the rebate and assigns it to the Builder on closing. Prices subject to change without notice. (id:53193)
3 Bedroom
1 Bathroom
1100 - 1500 sqft
RE/MAX Land Exchange Ltd.
69 Ivy Crescent
Wasaga Beach, Ontario
Upgraded townhouse located in a retirement community known as The Villa's of Wasaga Meadows by Parkbridge (land lease development). This beautiful end unit features added windows for more natural light throughout the home and added privacy. The home is being sold by its original owner, who purchased the house new when it was completed in 2020-2021. The finishing and home still show in new condition, and the house came with a long list of upgrades. The model is known as the "End Villa" and features two bedrooms, two bathrooms, an open concept main living area with cathedral ceilings, and this particular home features an added large fully enclosed seasonal bonus room at the back of the house (home is 1,268 sq. ft. + 200 sq.ft for sunroom). The kitchen is equipped with stainless steel appliances, an island with added storage and an electrical outlet. There are soft close drawers throughout the kitchen, as well as laminate countertops, integrated backsplash and very presentable white and grey cabinetry. A very nice grey laminate flooring is installed throughout the home, a gas fireplace in the living room next to the access to the three season sunroom. A great place to relax and enjoy the sounds of nature. The primary bedroom offers a large walk-in closet and a four-piece ensuite. The second bedroom is another great space that can double as a den, office, or guest bedroom with the Murphy wall bed unit included. Main floor laundry room and second bathroom add to the functionality of this unit with all being on the one level. There is an inside entry to a single-car garage, extra storage in the lower crawl space, a large front covered porch and a beautiful front door entry. Located next to the new Wasaga Beach Arena & Library with an indoor walking track for winter, as well as shopping at the Stonebridge Town Centre, local amenities, Marlwood Golf Course, walking trails and the world's longest freshwater beach! (id:53193)
2 Bedroom
2 Bathroom
1100 - 1500 sqft
RE/MAX By The Bay Brokerage
91 Rolph Street
Tillsonburg, Ontario
This triplex presents a rare opportunity for savvy investors, developers, or experienced DIY enthusiasts looking to restore a property to its former glory-or better. This building is generally mechanically sound, offering a strong foundation, new windows & roofing and reliable systems, but it is in need of interior updating. If you have the vision and the skills to modernize and refresh, this is your chance to turn a solid structure into a high-performing income property or an exceptional multi-unit home. Situated in a desirable neighborhood, this property is just waiting to be renovated, offering endless potential for those ready to take on a rewarding project poised for future appreciation with the right investment. Two of the three units, each with their own character and charm, require work. However, the generous square footage, spacious layouts, hardwood flooring/trim and favorable zoning make it an ideal candidate for a complete transformation. Significant potential for value-add improvements, including kitchens, bathrooms, and finishes. The third unit is currently rented at market value (plus utilities) and requires little to no work, making it a stable income source while you renovate the other two vacant units. Whether you're looking to upgrade the property for long-term rentals, prepare it for resale, or transform the space into something unique, this triplex offers an excellent canvas to work with. Bring your vision and your hammer-this property needs work-but with the right touches, it could be converted into a profitable rental property or an impressive single-family home. The location is ideal, offering easy downtown access with excellent onsite parking. This triplex is a blank canvas awaiting a visionary buyer who is not afraid to roll up their sleeves and invest sweat equity. Its a rare find that promises a huge upside once renovated-don't miss out on the opportunity to turn this fixer-upper into a shining gem! (id:53193)
6 Bedroom
3 Bathroom
3000 - 3500 sqft
Coldwell Banker G.r. Paret Realty Limited Brokerage
301 Waterstone Place
London, Ontario
Experience sophisticated modern living in this architectural masterpiece showcasing over 3000 sq ft of luxury plus a finished lower level nestled in an exclusive enclave near Thames Valley Golf Club & the Springbank Park footbridge. The striking stone/stucco exterior with metal roof sets the tone for a low-maintenance contemporary lifestyle. Step inside to discover open-concept living, 10-ft, 11-ft & 12.5-ft ceilings, integrated designer lighting & expansive windows. Premium finishes include heated porcelain floors, a designer kitchen with custom two-tone cabinetry, quartz surfaces, integrated stainless appliances including a coffee system & floating cabinetry with motion sensor under lighting. The main level impresses with an oversized great room, flooded with natural light through incredible windows, a linear gas fireplace with stone surround & views through to the backyard. The primary suite offers a serene escape with a lux 5-piece spa ensuite with steam shower, twin vanities, an automated toilet & floor-to-ceiling wardrobe cabinetry with rolling library ladder. Step out to the private 300 sq ft Brazilian hardwood deck with state-of-the-art automated pergola & vertical sun screens next to a patio & 10' x 20' heated, saltwater sport pool. A dramatic floating steel staircase with matte maple steps & glass walls leads to a vaulted 15-ft ceiling gathering room with wall-to-wall library built-ins. Two additional bedrooms & a main bath complete the upper level. The finished lower adds a 4th bedroom, full bathroom, games room, media room & gym. The garage offers solid wood doors, 220v car lift capability, an EV charger & custom built-in storage. The grassless exterior is designed for ease, featuring synthetic lawn, irrigation drip lines through the gardens & concrete urns. Enjoy peace of mind with a private road managed by a neighborhood association. Immerse yourself in unparalleled luxury & functionality perfectly suited for those seeking an extraordinary lifestyle. (id:53193)
4 Bedroom
4 Bathroom
2500 - 3000 sqft
Sutton Group - Select Realty
39 Main Street E
Grey Highlands, Ontario
Professional Office Space for Lease 415 Sq Ft with Private Parking & Entrance. Discover the ideal setting for your business in this fully renovated (2021) professional office space. Offering 415 square feet of well-designed, functional layout, this unit includes a private entrance, dedicated lobby or reception area, a spacious primary office with three large windows for natural light, a convenient two-piece bathroom, and a storage area. Additional features include private parking for 3 vehicles, ensuring easy access for both staff and clients. Clean, modern, and move-in ready, this space is perfect for professionals seeking a quiet, efficient workspace with excellent visibility and accessibility. Whether you're a small business, consultant, therapist, or service provider, this office offers flexibility and professionalism in a compact footprint. Available immediately. Give your business the space it deserves. (id:53193)
415 sqft
Grey County Real Estate Inc.
1034 Eighth Lane
Minden Hills, Ontario
1034 Eighth Lane is the perfect retirement home in a very popular year round park where residents have a sense of security and community living. Hunter Creek Estates is set up for those 55+ years with beautiful low maintenance homes. This offering has two bedrooms, two bath rooms and a spacious living and dining room combination. It is nicely landscaped and well maintained with a newer roof. Heated by an electric furnace and has central air. The park takes care of all winter road maintenance and garbage pickup. (id:53193)
2 Bedroom
2 Bathroom
700 - 1100 sqft
Century 21 Granite Realty Group Inc.
97 Beech Street
Collingwood, Ontario
Stunningly designed and beautifully landscaped newly built modern yet classic home (2021) on the finest of the coveted Collingwood treed streets, Beech St. Private front drive leads to a lovely foyer and into the perfect custom millwork front library/office, into open concept living/dining with soaring ceilings, designer lighting, custom kitchen with granite and wood island, ceiling height cabinetry, gas stove, Liebherr fridge/freezer, three sided stone two-storey ceiling fireplace, and perfect custom fabric window coverings. Main floor primary with custom walk-in closet, oversized tub and ensuite with walk out to covered private south facing deck. Second floor boasts three additional bedrooms and three piece washroom plus add'l unfinished crawl space with large space for extra storage. Collingwood downtown living doesn't get more elevated than this. (id:53193)
4 Bedroom
3 Bathroom
2000 - 2500 sqft
Forest Hill Real Estate Inc.
14 - 521 Bay Street
Midland, Ontario
This beautifully renovated 2-bedroom, 1-bathroom apartment is a true gem, located on the third floor directly across from Midlands picturesque harbourfront. Enjoy stunning bay views from your windows, and the charm of a completely updated space. The apartment features a brand-new kitchen, modern bathroom, and stylish new flooring throughout. With a bright and open layout, its perfect for relaxing or entertaining. For added security, the building is equipped with a fob entry system, providing peace of mind for residents. PLEASE NOTE: There is no elevator in the building and no parking available. Tenant to pay their own hydro. Live steps away from the water and all the vibrant amenities of Downtown Midland! It is agreed that the landlord wishes to offer 2 months worth of free rent, with one month being free up front, and the other resulting in a $200.00 rental discount over the course of 12 months! (id:53193)
2 Bedroom
1 Bathroom
Team Hawke Realty
527d - 521 Bay Street
Midland, Ontario
Located in the heart of downtown Midland, this 600 sq ft commercial space offers a great opportunity for businesses seeking a convenient location and great exposure. Currently set up for office use, the space can easily be adapted for retail, service-based businesses, or other commercial ventures. Situated directly across from the scenic harbour front, and steps from popular shops, cafes, and attractions, this location benefits from a steady flow of both locals and tourists. Plus, with plenty of street parking nearby, accessibility isn't an issue. Establish your business in a thriving and in-demand area. Quick occupancy available! NOTE: Tenant to set up their own Gas and Hydro accounts, water is included in the TMI. (id:53193)
600 sqft
Team Hawke Realty
22 Allison Lane
Midland, Ontario
22 Alison Lane offers a stylish and functional 1-bedroom + den, 2-bathroom layout in a well-appointed townhouse condo. Featuring an attached garage, this home is designed for both comfort and convenience. The modern kitchen boasts stainless steel appliances, shaker cabinets, and quartz countertops, creating a sleek and inviting space. Large windows fill the home with natural light, enhancing its bright and airy feel. The primary suite is a standout, offering two walk-in closets and a spa-like ensuite with double sinks and a glass-enclosed shower. Theden, located off the primary suite, provides additional flexibility and includes a laundry closet for added convenience. Ideally located just minutes from Downtown Midland, Little Lake Park, and shopping, this home offers the perfect balance of small-town charm and modern amenities. Plus, with Barrie only 45 minutes away and the GTA just 1.5 hours, commuting or weekend getaways are a breeze. (id:53193)
1 Bedroom
2 Bathroom
1000 - 1199 sqft
Team Hawke Realty
324753 Norwich Road
Norwich, Ontario
Rare 4.1 Acre rural property. Features include; an updated 2 storey farm home, with Northstar windows and upgraded insulation, 4 bedrooms and 2 bathrooms, Living room with an efficient pellet stove to warm you up on those cool winter days! The main floor features a kitchen, Living room and dining room with many windows and great views of the surrounding farmland. The outbuildings could be used for your vehicles or you could keep a few animals if you wish! Plenty of storage space available here! The is a small pasture as well if you wanted to keep a horse or a beef cow. Centrally located only 30 mins to London, 20 to Woodstock, 10 to Norwich/Tillsonburg (id:53193)
4 Bedroom
2 Bathroom
2000 - 2500 sqft
Royal LePage R.e. Wood Realty Brokerage
447 Burnside Street
Saugeen Shores, Ontario
This brand new brick bungalow is currently under construction on the North side of Burnside Street in Port Elgin. The main floor is 1303 sqft and features 3 bedrooms, a full bath, open concept living room, dining room and kitchen and laundry area. The basement is wide open and could be finished for additional $40,000 included HST. The basement would have a large family room with gas fireplace, 2 more bedrooms, full bath and storage / utility room. Current list price includes a sodded yard, double concrete drive, central air, gas forced air heating, hardwood in the LR / DR & kitchen, laminate counter tops, unfinished garage. Prices subject to change without notice. HST in included in the list price provided the Buyer qualifies for the rebate and assigns it to the Builder on closing (id:53193)
3 Bedroom
1 Bathroom
1100 - 1500 sqft
RE/MAX Land Exchange Ltd.
84210 Hoover Line
North Huron, Ontario
Country lovers ONLY! This amazing 2.25 acre parcel hosts wide open country located near the Wawanosh Conservation and trails with views of farm fields and bush which makes for a quiet peaceful setting. The 1.5 storey vinyl sided home has been well cared for with great updates. The main level offers a great country style kitchen with modern cabinetry, original wainscoting, plus a spacious living room which is great for entertaining. The closed-in sunroom has more space along with a huge back entrance and office or den. The second level has three bedrooms and full bathroom. Full unfinished basement, great for storage plus a walk out. Forced air propane heating system plus an outdoor furnace. The deck off the rear entrance or the gazebo are great places to sit and relax. There is an older shed (24 x 60), plus a bank barn, loose housing, in excellent condition which shows the maintenance and care over the years plus a large concrete pad. (id:53193)
3 Bedroom
2 Bathroom
1500 - 2000 sqft
RE/MAX Reliable Realty Inc
34 - 1059 Nellis Street
Woodstock, Ontario
Low maintenance townhouse-style condo provides affordable living with low condo fees. This property offers a great opportunity for first-time home buyers. The main floor is carpet-free with a well-equipped kitchen, living/dining room and 2-pc bath. Upstairs, you'll find the spacious primary bedroom with double closets, second and third bedrooms and a full 4-piece bathroom. The basement level features a finished rec room space, as well as a laundry room that offers plenty of storage space. The newer gas furnace (approx. 5 years) is tucked into a closet space easily accessible for maintenance. Newer vinyl windows throughout (approx. 5 years), 4 appliances including brand new dryer. Located within the popular Springbank Public School and St. Michaels Catholic School zones, close to shopping, restaurants, park, playground and just minutes from highway 401/403 access - the convenient location can't be beat! (id:53193)
3 Bedroom
2 Bathroom
900 - 999 sqft
Revel Realty Inc Brokerage
Unit B - 442 Dundas Street
Woodstock, Ontario
Prime downtown Woodstock commercial space available for lease with an all-inclusive package, making it the perfect opportunity for your business to thrive. This high-visibility storefront features large display windows, allowing you to showcase your products and signage to maximum effect. With a versatile layout, this space is ideal for a variety of businesses, including retail, office, salon, or boutique. Situated in a premium location just steps away from banks, restaurants, and shopping, it offers convenience for both you and your customers. Downtown Woodstock is undergoing an exciting revitalization, creating new opportunities for businesses to grow and succeed. Don't miss out on securing your spot in this thriving community. (id:53193)
1390 sqft
Gale Group Realty Brokerage Ltd
1378 Bush Hill Link
London, Ontario
TO BE BUILT! Hazzard Homes presents The Campbell, featuring 2156 sq ft of expertly designed, premium living space in desirable Foxfield subdivision. Enter through the front door through to the bright open concept main floor featuring Hardwood flooring throughout main level; staircase with black metal spindles; kitchen with custom cabinetry, quartz/granite countertops, island with breakfast bar, and stainless steel chimney style range hood; and expansive bright great room with 7' high windows/patio slider. There are 4 bedrooms on the second level including primary suite with 5-piece ensuite (tiled shower with glass enclosure, quartz countertops, double sinks, stand alone tub) and walk in closet; convenient second primary suite and 3rd and 4th bedrooms sharing a jack and Jill bathroom. The expansive unfinished basement is ready for your personal touch/development. Other features include: stainless steel chimney style range hood, pot lights, lighting allowance, roughed in basement bathroom, and more. Other lots and plans to choose from! Photos are from previous model home and show upgraded items. (id:53193)
4 Bedroom
4 Bathroom
2000 - 2500 sqft
Royal LePage Triland Premier Brokerage
1382 Bush Hill Link
London, Ontario
TO BE BUILT: Hazzard Homes presents The Cashel, featuring 2873 sq ft of expertly designed, premium living space in desirable Foxfield. Enter through the front door into the double height foyer through to the bright and spacious open concept main floor featuring Hardwood flooring throughout the main level; staircase with black metal spindles; generous mudroom, bright den, kitchen with custom cabinetry, quartz/granite countertops, island with breakfast bar, and butlers pantry with cabinetry, quartz/granite counters and bar sink; and expansive bright great room with 7' windows/patio slider across the back. The upper level boasts 4 generous bedrooms and three full bathrooms, including two bedrooms sharing a "jack and Jill" bathroom, primary suite with 5- piece ensuite (tiled shower with glass enclosure, stand alone tub, quartz countertops, double sinks) and walk in closet; and bonus second primary suite with its own ensuite and walk in closet. Convenient upper level laundry room. Other standard features include: stainless steel chimney style range hood, pot lights, lighting allowance and more. PHOTOS ARE FROM PREVIOUS BUILD AND SHOW UPGRADED ITEMS. (id:53193)
4 Bedroom
4 Bathroom
2500 - 3000 sqft
Royal LePage Triland Premier Brokerage
18 - 221 Ironwood Way
Georgian Bluffs, Ontario
Show stopping end unit in the beautiful enclave of Cobble Beach. Proving you can not only have your cake, but eat it too, this townhome offers substance and style with thoughtful finishes throughout! Unlocking more than just the door, this prestigious address offers access to a plethora of amenities including waterfront access, fitness centre, plunge pool, walking trails, and the stunning 18 hole Doug Carrick designed golf course! Ready for your next chapter? Viewings now available by appointment. (id:53193)
3 Bedroom
3 Bathroom
1200 - 1399 sqft
Real Broker Ontario Ltd
Lot 10 Kchi Sin Miikan Road
Christian Island 30, Ontario
Affordable waterfront recreational building lot available located on the shores of beautiful Georgian Bay. Lot dimensions are approximately 98 x 300 feet and the lot has been mostly cleared. Land lease fees are approximatley $2600/year and service fees approximately $860/year. Situated on stunning Christian Island (Beausoleil First Nations) and ownership is an assumption of lease for minimum 50 years. (id:53193)
RE/MAX Georgian Bay Realty Ltd
606 - 570 Proudfoot Lane
London, Ontario
Welcome to Unit 606 at 570 Proudfoot Lane, a beautifully updated one-bedroom, one-bathroom condo offering over 800 sq.ft. of bright, carpet-free living space. This unit also includes one parking space, with additional visitor parking available at the condo. Ideal for first-time buyers, investors, downsizers, or those attending Western University, this modern unit is tastefully finished and filled with abundant natural light.The inviting open-concept layout includes a spacious living and dining area, complemented by a contemporary kitchen featuring stylish finishes and ample storage. The generously sized bedroom provides a comfortable retreat, while the updated bathroom completes this elegant space.Conveniently situated close to Western University, Downtown London, Costco, the new T&T Grocery Store, Fit4Less, restaurants, shopping, and public transit, this condo offers exceptional convenience in a prime location. Don't miss your opportunity, book your private showing today! (id:53193)
1 Bedroom
1 Bathroom
800 - 899 sqft
Century 21 First Canadian Corp
608 - 172 Eighth Street
Collingwood, Ontario
Living in the top-floor corner unit at The Galleries in Collingwood offers a lifestyle of comfort and convenience, with natural light flooding the space and picturesque views of Osler Ski Club. The well-laid-out floor plan features oversized bedrooms, in-suite laundry, and ample storage including three oversized closets and a linen closet. This vibrant community fosters connection with its shared spaces, such as a welcoming lobby, a spacious party room, and a fully equipped exercise room complete with saunas, change rooms, and accessible showers. Residents enjoy secure entry, underground parking, and a storage locker. With its blend of privacy, natural beauty, and community amenities, The Galleries is the perfect place to call home. (id:53193)
2 Bedroom
1 Bathroom
1200 - 1399 sqft
Royal LePage Signature Realty
39 Hatt Street
Northern Bruce Peninsula, Ontario
Nestled among the trees on a peaceful 2.1-acre lot, this inviting raised bungalow offers the perfect blend of comfort and nature. The open-concept design is ideal for entertaining, featuring warm v-match pine walls and a spacious living room with a cozy propane fireplace. The functional kitchen provides ample counter space, while a wall of windows floods the space with natural light and frames stunning views of the western sky and starlit nights. The home includes two generous-sized bedrooms, with the primary bedroom offering patio door access to a side deck perfect for enjoying your morning coffee while watching the abundance of birds in the nearby trees. A third bedroom has been thoughtfully converted into a laundry room with a dedicated office space. The 3-piece bathroom features a low-threshold walk-in shower for added convenience. A detached garage provides both parking and a dedicated workshop area, with a finished upper level for guest overflow complete with a compostable toilet. Lake access is just a short walk down the road, offering the perfect spot to launch a kayak or enjoy a refreshing summer swim. Relax to the soothing sound of waves rolling in from Lake Huron. Located just 15 minutes from Tobermory and close to Singing Sands Beach, Bruce Peninsula National Park, and other local attractions, this property is a peaceful retreat with easy access to everything the area has to offer. Don't miss this rare opportunity to own a private escape in the heart of nature! (id:53193)
2 Bedroom
1 Bathroom
700 - 1100 sqft
Chestnut Park Real Estate
12 Maxwell Lane
Parry Sound Remote Area, Ontario
Rare and beautiful flat, residential building lot with sunrise exposure and located in an up and coming area with a mixture of older, family owned cottages and newer executive homes. Sitting on the shores of Deer Lake in an unorganized township this lot is a perfect slate for your building dreams. Being in an unorganized township means more lenient build restrictions as well as setbacks from the water. Thinking of an Airbnb to help offset the costs of building your dream...that's another advantage of an unorganized township. The natural beauty of this lot, located off a year round private road, is complimented by the underground hydro servicing the lot. Not only do the underground lines in the area make the it more attractive for resale but it means less power outages during storms so less of a need to purchase a back up power system. This serene, quiet area boasts multiple golf courses nearby and all the amenities you need only a short drive to the village. The cleared area and existing driveway make the building process even more seamless, providing a solid foundation for your future residence. Imagine waking up in the morning to a breathtaking view from your screened in porch or sitting in the porch at night and getting a chance viewing of a moose grazing in the nearby forest. Be mesmerized by the deer that winter in the area. Look up into the night sky and see what the stars look like with little to no light pollution from a city. Teach your children or grandchildren about the constellations while looking up at the clear sky and watch the awe and amazement in their eyes when they notice a shooting star pierce across the night sky or when you catch a glimpse of the northern lights from your back yard. A generous mix of hard and softwood in the area make for amazing autumn colours. Come out and see that building your dream is possible. (id:53193)
Royal LePage Lakes Of Muskoka Realty
206 - 435 Colborne Street
London, Ontario
Live comfortably in this bright and modern 2-bedroom, 2-bath corner unit condo, perfectly located just a 5-minute walk from Victoria Park and Richmond Row. The open-concept layout is flooded with natural light and features a spacious private balcony ideal for morning coffee or evening relaxation. The bedrooms are positioned on opposite sides of the unit, offering great privacy for roommates or anyone working from home. The primary suite includes its own ensuite bath, while the kitchen is equipped with stainless steel appliances and a convenient breakfast bar. This well-maintained unit also includes in-suite laundry and underground parking, so you'll never have to worry about scraping snow off your car in the winter. Located in a quiet, boutique building with an elegant lobby, the condo offers a peaceful living environment in the heart of the city. Utilities included in rent are heat, water, air conditioning, and hot water. Hydro is extra (approximately $50/month). Ideal for professionals or downsizers seeking comfort, convenience, and walkable access to all that downtown has to offer. (id:53193)
2 Bedroom
2 Bathroom
1000 - 1199 sqft
The Agency Real Estate
2760 Napperton Drive
Adelaide Metcalfe, Ontario
This charming bungalow perfectly combines comfort and rural elegance, set on an expansive 9-acre parcel and boasts 3+2 bedrooms and 2.5 bathrooms, providing ample space for family gatherings and cherished memories.Step inside, and you'll find a bright and inviting kitchen, a chef's delight with plenty of cupboards to store all your culinary essentials. The spacious living areas flow seamlessly, ensuring that family and friends can gather comfortably. The large primary bedroom serves as a peaceful retreat, offering a serene escape at the end of a long day. For those seeking additional space, the home features a versatile granny suite with a separate walk-up entrance and separate laundry hookups, perfect for guests, in-laws, or even as a potential rental opportunity. This home is heated and cooled with Geothermal saving you money on utilities. As you venture outside, the property truly shines. An above-ground pool beckons on warm summer days, surrounded by a privacy stone patio that creates an ideal setting for entertaining or relaxing with a good book. The barn/workshop is a wonderful addition, providing ample room for hobbies, projects, or even storage for your equipment and it includes it's own sand point well.With some of the land currently being rented for organic agricultural use that has not been sprayed for 7 years, this property presents a unique opportunity to embrace a hobby farmer's lifestyle. Whether you're interested in gardening, raising animals, or simply enjoying the vast open spaces, this oasis is ready to fulfill your dreams.With a three-car garage for all your vehicles and toys, and a generous basement for extra storage, this home truly offers everything you need. Embrace the charm of country living while enjoying the comforts of modern amenities. This bungalow is not just a house; it's a place to call home, where you can create lasting memories for years to come. Don't miss the chance to make it yours! (id:53193)
5 Bedroom
3 Bathroom
1500 - 2000 sqft
Synergy Realty Ltd
24 St Michael Avenue
Chatham, Ontario
Vacant lot ready to build! Sanitary sewer and water are available at lot line. Excellent location on the corner of Indian Creek Rd W and St Michael Ave. and close to Indian Creek Public School and John McGregor Secondary School, walking paths, golf course and shopping. Zoning information attached in documents and should be verified with Municipal officials for building permit application. (id:53193)
Royal LePage Peifer Realty Brokerage
29883 West Bothwell Road
Bothwell, Ontario
**Motivated sellers—bring all offers!** This **1.826-acre property** just outside Bothwell includes **two land deeds for the price of one!** The **brick bungalow** features 2 bedrooms, a spacious 3-piece bath, a large living room, a cozy family room, an updated kitchen, and main floor laundry. The layout offers **great potential for expansion or adding a third bedroom.** Enjoy outdoor living with a **back patio and gazebo,** plus plenty of space for a hot tub or pool. The **second lot** includes a **28' x 28' shop** with a cement floor and woodstove, a **20' x 20' vegetable garden**, and an **18' x 18' storage shed.** Now **vacant and move-in ready—don’t miss this opportunity!** Located just minutes from Bothwell, this property offers **the perfect balance of privacy and convenience.** Whether you're looking for a country retreat or a place to expand, this home has endless potential! (id:53193)
2 Bedroom
1 Bathroom
RE/MAX Preferred Realty Ltd.
7 & 8 - 1401 Ernest Avenue
London, Ontario
This convenience store, located in the same plaza as Food Basics and just minutes from White Oaks Mall, offers a prime opportunity in South London. Surrounded by apartment buildings, townhouses, and homes, the store benefits from high foot traffic and excellent visibility. Currently operating as a convenience store with a loyal customer base, its a turnkey business ready for a new owner. The space also offers the flexibility to be converted into a specialty grocery store, such as an Indian, Middle Eastern, or Asian market, to cater to the diverse local community. With its central location and strong demand from the surrounding residential area, this is an excellent investment opportunity. (id:53193)
2000 sqft
Century 21 First Canadian Corp
268 Sanders Street
London, Ontario
Charming Renovated Bungalow Perfect for Couples, Small Families, or Investors! Nestled on a quiet, mature street, this beautifully updated carpet free bungalow offers modern upgrades and timeless charm. Enjoy fully renovated bathrooms, a new electrical panel, and fresh window coverings. The spacious separate entrance finished basement is perfect for a making home theatre, gym, or entertainment space. Outside, a separate garage, large driveway, and generous backyard provide ample space for parking, storage, and upcoming summer gatherings. Conveniently located walking distance to major Grocery store ,Convenience store, Dollar store, Tim Hortons, Mc Donalds, Gas Station and transit, with easy access to Fanshawe College and Highway 401.A rare find Schedule a viewing today! (id:53193)
2 Bedroom
2 Bathroom
700 - 1100 sqft
Streetcity Realty Inc.
3895 Auckland Avenue
London, Ontario
Discover this beautifully designed, 2022-built, 2-storey detached home, perfect for modern living. Offering 3 generously sized bedrooms, 2.5 baths, and the convenience of a single-car garage, this property checks all the boxes. The open-concept main floor welcomes you with ample natural light, while the second floor boasts a thoughtfully designed layout featuring a dedicated laundry room for added ease.The unfinished basement provides a blank canvas to create your dream spacewhether it's a family retreat, a home gym, or extra storage. Located just minutes from Highway 401, this home is ideal for commuters seeking a tranquil suburban setting without sacrificing convenience.Don't miss outthis move-in-ready gem is waiting for you! (id:53193)
3 Bedroom
3 Bathroom
1500 - 2000 sqft
RE/MAX Icon Realty
27 Turner Drive
Huntsville, Ontario
Outdoor lovers will rejoice with year-round recreational options right at your doorstep: cross-country anddownhill skiing, golf courses, endless water activities, and hiking trails leading to breathtaking provincialparks. This Airbnb-friendly townhome is perfectly designed for short-term rentals and offers the perfectblend of comfort and income potential. Imagine stepping into a cozy, turnkey end-unit condo that offerseverything you need for a relaxing getaway (or profitable investment) as it comes fully furnished. With anopen-concept layout, breakfast bar, and wood-burning fireplace and boasts a quiet, private patio facingsouth, offering partial lake sunset views. Has both a storage locker and an attached garage for addedconvenience. As an owner, you'll enjoy access to Hidden Valley Resorts family-friendly waterfront andoutdoor pool, with spa services and a restaurant available for an extra touch of luxury. Just minutes fromdowntown Huntsville. (id:53193)
1 Bedroom
1 Bathroom
600 - 699 sqft
Keller Williams Co-Elevation Realty
638 Berford
South Bruce Peninsula, Ontario
Prime residential opportunity in the heart of downtown Wiarton, featuring a detached residential home on Louisa Street and a bonus commercial storefront on Berford Street. This solid, mixed-use property offers both immediate income and long-term potential in one of Bruce County's fast-growing waterfront communities. The commercial unit is currently vacant, making it ideal for a business owner looking to operate in a high-traffic area or for an investor seeking to lease it out. At the back of the building, recent renovations have set the stage for an additional apartment, opening the door for even greater income potential. The detached home includes three bedrooms and one bathroom and is currently rented. Located on Wiarton's main street, this property is surrounded by year-round foot traffic and local amenities, making it a smart and strategic addition to any real estate portfolio. With solid construction and built-in revenue, this is a rare chance to own a versatile property in a community that continues to grow in popularity with both tourists and residents alike. (id:53193)
3 Bedroom
1 Bathroom
700 - 1100 sqft
Keller Williams Realty Centres
638 Berford
South Bruce Peninsula, Ontario
Prime commercial opportunity in the heart of downtown Wiarton, featuring a storefront on Berford Street and a bonus detached residential home on Louisa Street. This solid, mixed-use property offers both immediate income and long-term potential in one of Bruce Countys fast-growing waterfront communities. The commercial unit is currently vacant, making it ideal for a business owner looking to operate in a high-traffic area or for an investor seeking to lease it out. At the back of the building, recent renovations have set the stage for an additional apartment, opening the door for even greater income potential. The detached home includes three bedrooms and one bathroom and is currently rented. Located on Wiartons main street, this property is surrounded by year-round foot traffic and local amenities, making it a smart and strategic addition to any real estate portfolio. With solid construction and built-in revenue, this is a rare chance to own a versatile property in a community that continues to grow in popularity with both tourists and residents alike. (id:53193)
1444 sqft
Keller Williams Realty Centres
1030 Brooks Lake Road
Lake Of Bays, Ontario
Escape to 1030 Brooks Lake Road, a newly finished 3-bedroom, 2-bathroom year-round home on the shores of spring-fed Brooks Lake in Lake of Bays. Just 30 feet from the water, this 1,832 sq. ft. retreat offers a bright, open-concept layout with white shiplap walls and oak flooring, giving it a modern Muskoka feel. Enjoy 185 feet of private southeast-facing waterfront ideal for swimming, paddling, and fishing featuring a gentle entry and 10 feet of depth off the dock. The spacious living area is anchored by a stone gas fireplace, while the dining space opens to a patio with a wood-fired pizza oven, Catalina Grill, and hot tub ideal for entertaining. Practical features include a garage for extra storage and a mudroom/laundry with a custom dog wash station. Surrounded by a mix of seasonal and year-round properties and abutting crown land, this peaceful escape offers privacy while keeping you close to Huntsville, Dwight, Limberlost Forest and Wildlife Reserve, and Algonquin Park. Whether you're looking for adventure or a place to unwind, this property is ready to welcome you. (id:53193)
3 Bedroom
2 Bathroom
1500 - 2000 sqft
Chestnut Park Real Estate
123 Barker Street
London, Ontario
Bright and updated 2 bedroom main floor unit in a charming bungalow, featuring 2 parking spots, large backyard, shared laundry with basement tenant, and a spacious layout filled with natural light. conveniently located close to bus routes, Fanshawe college and grocery stores, perfect for students, professionals or small families seeking comfort and easy access to everything. (id:53193)
2 Bedroom
1 Bathroom
Streetcity Realty Inc.
Lot 2 - 77508 Brymik Avenue S
Central Huron, Ontario
-- Welcome to Sunset Developments -- Bayfield's Newest Subdivision! Discover the perfect blend of peaceful country living and modern convenience with this stunning 1 acre lot just north of Bayfield, Ontario. Whether you're dreaming of a cozy retreat, a sprawling estate, or a seasonal getaway, this property offers endless possibilities. Set in a picturesque location, it provides a sense of seclusion while keeping you close to Bayfield's charming community, known for its rich history, vibrant culture, and welcoming atmosphere. Enjoy breathtaking sunsets over Lake Huron, with its beautiful sandy beaches just minutes away. The nearby marina makes it easy to embrace lakeside living, whether you love boating, fishing, or simply relaxing by the water. Essential services, including electricity, natural gas, and high-speed internet, ensure a smooth transition to your new home. Outdoor enthusiasts will appreciate the easy access to hiking and biking trails, while golf courses and parks provide even more recreational opportunities. Plus, with fantastic dining and boutique shopping nearby, you'll have everything you need for a relaxed yet vibrant lifestyle. Don't miss the chance to own your piece of paradise. Bring your builder and start planning your dream home today! Contact your Realtor to schedule a private tour and take the first step toward making this incredible property your own. (id:53193)
Royal LePage Heartland Realty
13 Hickory Crescent
Seguin, Ontario
Offered for sale for the first time, this solid 2003 build on Sucker Lake has space for a large family or multi-generational living. Access on a year round municipal road makes this the perfect location for a year round cottage or home. With more privacy than most properties, it is clean and well maintained, showing pride of ownership. With 4 bedrooms, 2 bathrooms and two separate living areas, there's room for everyone. A cozy woodstove is perfect for chilly evenings. A great opportunity to add value by updating the kitchen, bathrooms and flooring or use just as it is. Cathedral ceiling and lots of windows make for bright spaces and peaceful views. Mere minutes to the nearby village of Rosseau. Enjoy the renowned Crossroads Restaurant, quaint shops, a general store, public beach and a vibrant Friday summer market. Great access to Highway 141 takes you to all amenities you could want in Bracebridge, Huntsville or Parry Sound. Take Peninsula Road south to the villages of Minett, Port Sandfield or Port Carling for more restaurants, ice cream and artisan shops. A gentle path through the woods leads you to the waterfront. The waterfront has not been used in many years so you'll have the opportunity to add your own dock and develop as you wish. Easily put your boat in and out at the nearby boat launch. Sucker Lake is large enough to enjoy motorized water sports like tubing, wakeboarding and water skiing yet quiet enough to go out in your kayak or SUP at any time of day. Drop the boat into Lake Rosseau and spend the day boating, stopping at restaurants and shopping. Discover the untapped potential! (id:53193)
4 Bedroom
2 Bathroom
1500 - 2000 sqft
Engel & Volkers Toronto Central
7 Thistle Court
Tillsonburg, Ontario
Prepare to fall in love with this stunning, one-of-a-kind 4-bedroom property that redefines the meaning of "home"! This contemporary beauty features a double car garage and offers over 4000 sq. ft. of luxurious living space and features an incredible private spa experience right inside your own home. Indulge in your own heated indoor pool, infrared sauna, cold plunge, and hot tub - true retreat for relaxation and rejuvenation.For those who love to entertain, this home has it all. Your guests will be blown away by the pool lounge/party room and bar overlook the beautiful pool area. This space offers year-round staycation vibes and includes a tropical change room and 2-piece washroom for added convenience.The features of this home are endless - 4 spacious bedrooms, 3 of which have private balconies with views of the serene backyard and ravine, perfect for enjoying nature in any season. The main level welcomes you with a grand foyer, leading to a large living room and dining room separated by a striking two-sided fireplace. The kitchen offers space for an eat-in area or coffee bar, There is also a family room (currently used as an office), 2-piece washroom, and a laundry room. You will have easy access to outdoor spaces from both the dining and family rooms. Upstairs, holds 3 bedrooms and 2 full bathrooms. Primary suite is nothing short of a sanctuary, with a walk-through closet and ample space for a king-sized bed. Enjoy the two-sided gas fireplace, which can be enjoyed from both the bedroom and the luxurious en-suite bath, complete with a soaker tub where you can soak in nature views. Step outside onto your private balcony for the perfect spot to sip your favourite drink while surrounded by tranquil beauty.The lower level is a showstopper, complete with the indoor pool, pool lounge/bar, 2-piece washroom, and change room. Patio doors open to the deck, offering scenic 4 season views of the ravine.This home is the perfect blend of luxury, relaxation, and entertainmen (id:53193)
4 Bedroom
4 Bathroom
2500 - 3000 sqft
Streetcity Realty Inc.
18 Clarinda Street S
South Bruce, Ontario
Charming Family Home with Prime Location* Welcome to your new oasis! This delightful three-bedroom, two-bathroom home is perfectly situated, backing onto a vibrant ballpark, baseball diamond, arena, and fairgrounds. Imagine the convenience of living just steps away from recreational activities and community events! This move-in ready residence features a cozy gas heating system to keep you warm during those chilly nights. Nestled on a mature lot, the property offers ample space for outdoor enjoyment and gardening. One of the standout features of this home is the spacious sunroom, where you can relax and watch the grass grow, soaking in the warmth of the sun. Its the perfect spot for morning coffee or evening relaxation after a long day. Don't miss the opportunity to make this fantastic home yours! Ideal for families and individuals alike, it combines comfort, convenience, and a great community atmosphere. Schedule a viewing today! (id:53193)
3 Bedroom
2 Bathroom
1100 - 1500 sqft
RE/MAX Land Exchange Ltd
25 Cecil Street
Ridgetown, Ontario
ESTATE SIZED LOT! Stunning Tudor-style home blends classic charm with modern efficiency. This two-storey home offers 4 spacious bedrooms, 4 bathrooms (2 Full/2 Half) perfect for families. Main level features large foyer, dining room, family room with natural fireplace, living room, eat-in kitchen, main floor laundry. Lower level offers additional living space and plenty of storage. Sustainability meets savings with solar panels (transferrable warranty) generating $3K-4K annually , plus an energy-efficient geothermal heating/cooling system installed 5 years ago. Step outside to your backyard oasis featuring a large outdoor stainless steel kitchen and brick BBQ grill, comfortable seating area, hot tub. The double car garage includes 2 electric vehicle charges and the large driveway provides ample parking for guests. New garage doors to be installed by seller. Located in a welcoming community with easy access to schools, parks, and amenities, this home is a rare find #lovewhereyoulive (id:53193)
4 Bedroom
4 Bathroom
Nest Realty Inc.
69 Dunkirk Drive
Chatham, Ontario
Outstanding location in St. Clair Estates. Excellent condition, excellent location backing on to the greenbelt, low maintenance and cute as a button. The Seller is packing, you should too, this 2 bedroom, 1 bath, 60x14 ft.mobile home won't last long. The Oak cabinets are endless, stylish and will hold all your pots and pans, the open concept presents a shorter hallway meaning larger rooms and easy flow. This home is low maintenance, lots of insulation, a peaked roof, a new and insulated skirt and a 30 foot long 3 season sunroom that can be very easily opened up even more. The yard is a very manageable size including the yard shed and asphalt drive for 2 vehicles. This home is easy to clean, easy to enjoy. Book your viewing today! (id:53193)
2 Bedroom
1 Bathroom
Gagner & Associates Excel Realty Services Inc. Brokerage
1169 Oxford Street E
London East, Ontario
Discover a prime investment property located just minutes from Fanshawe College. This home features a well-appointed basement divided into two studio apartments, each with a kitchenette and a 3-piece bathroom-one apartment even boasts a cozy gas fireplace, offering a comfortable living space for future tenants. The main floor includes three bedrooms, a 4-piece bathroom, and a welcoming living room featuring another gas fireplace. Additional highlights include a dining room, kitchen, and convenient main floor laundry. An attached workshop and the attic provide plenty of storage options, while the enclosed back porch-complete with its own kitchenette-enhances outdoor entertaining. The fenced backyard ensures privacy and its currently divided into two segments, but it can easily be reconfigured into one yard. Recent upgrades include a newer furnace, newly applied spray foam insulation in the basement, and several new windows, ensuring energy efficiency and comfort. With ample parking available, the proximity to local amenities and some TLC, this property is a dream investment for those looking to capitalize on the rental market, or for those looking for a multi-generational property. The unique zoning allows for certain businesses to occupy this property as well. Don't miss out on this exceptional opportunity! (id:53193)
3 Bedroom
3 Bathroom
700 - 1100 sqft
Gale Group Realty Brokerage Ltd
2039 Springridge Drive
London, Ontario
If your looking for a great north end neighbourhood, move in ready like new home, terrific curb appeal, lots of space, a great price and backing onto trees and trails, you have found it.Located on quiet crescent minutes to shops at Masonville. parkland, playground, city bus, the Y, great schools, Western University and Hospital and more! Situated on fenced landscaped lot backing onto the privacy of trees and walking paths to parkland. With both side deck and back patio. This 4 level back split offers full walkout off 3rd level to back yard, patio doors to side deck off eat in kitchen for easy bbqs and entrance to 4th level from garage! Enjoy soaring ceilings on main floor with open concept to kitchen, dining and living rooms. Newer Hdwd and ceramic floors thru 2 lvls and vinyl plank on 3rd level. Gas fireplace in living room. Neutral paint throughout. Lots of large sunny windows including transoms and stained glass. Bonus for a backsplit is the main floor guest bath. Lovely kitchen has large granite island. The primary bedroom has a cheater ensuite with sunken tub and linen closet! 3rd level boasts family room with 2nd corner gas fireplace, 4th bedroom and a full bath. Lower level is open with laundry area, mechanical space, fruit cellar and door up to garage. Plenty of parking on interlocking drive. Truly move in ready with nothing for the buyer to do. UPDATES: include new coil for central air(2018), Gutter guards (2015) hdwd in liv. rm. and all bedrooms(2019), new log set in main flr gas fireplace ( 2022 ), gate to woods( 2015 ), Fireplace in family room (2015), Vinyl Plank in fam rm and 4th bedroom(2024), sump pump (2023), fridge new 2025, Washer and Dryer 2022, 2nd gas fireplace (2015). Gas line to BBQ.Owned Water Heater(2024). (id:53193)
4 Bedroom
3 Bathroom
1500 - 2000 sqft
Sutton Group Preferred Realty Inc.
51 Stanley Street
London, Ontario
Attention Investors - Multi family - Fourplex on Stanley Street. Consists of 4 one bedroom apartments - 2 on the main and 2 upper units - all with living room, kitchen, bathroom and one bedroom. Includes fridge and stove in each unit - washer and dryer on the lower level. Separate hydro meters. Rental income Main level Apt 1 approx 527 Sq Ft with income of $930 + hydro. Main level Apt 2 approx 560 sq ft with income of $885 + hydro. Second Level Apt 3 approx 340 Sq Ft with income of $703 includes hydro and Second level Apt 4 approx 525 Sq Ft with income of $1300 + hydro. 24 hours for showings please. Parking available at the front and rear of the home. Close to the amenities of downtown London and Wortley Village! (id:53193)
4 Bedroom
4 Bathroom
2000 - 2500 sqft
Sutton Group Preferred Realty Inc.
51 Stanley Street
London, Ontario
Attention Investors - Multi family - Fourplex on Stanley Street. Consists of 4 one bedroom apartments - 2 on the main and 2 upper units - all with living room, kitchen, bathroom and one bedroom. Includes fridge and stove in each unit - washer and dryer on the lower level. Separate hydro meters. Rental income Main level Apt 1 approx 527 Sq Ft with income of $930 + hydro. Main level Apt 2 approx 560 sq ft with income of $885 + hydro. Second Level Apt 3 approx 340 Sq Ft with income of $703 includes hydro and Second level Apt 4 approx 525 Sq Ft with income of $1300 + hydro. 24 hours for showings please. Parking available at the front and rear of the home. Close to the amenities of downtown London and Wortley Village! (id:53193)
4 Bathroom
2300 sqft
Sutton Group Preferred Realty Inc.
32 & 34 Creighton Road
Brockton, Ontario
Built to Suit | Up to 8,000 Sq Ft | Lease Opportunity in Walkerton. Welcome to a next-level opportunity on the outskirts of Walkerton, a brand new, fully customizable industrial space offering up to 8,000 sq ft designed with your business in mind. Whether you need a workshop, warehouse, office, or industrial space, this state-of-the-art build will be tailored to your exact needs. 14' clear ceiling height 12' shipping doors. Modern construction. Flexible layout. Multiple permitted uses (zoned accordingly). You're not just leasing space you're joining a thriving community. Neighbouring properties include Balaklava Audio, Luxury Woodworking, Best Western, the regional soccer park, and upcoming residential developments. This is where potential meets possibility. (id:53193)
8000 sqft
Exp Realty
118 - 119 - 379 Dundas Street
London, Ontario
1st Floor Commercial Condos in Downtown London - Units 118 & 119 - 379 Dundas Street, aka London Towers. Units are being sold together at a total of 4010 sqft. With DA2 Zoning they would make great turnkey office spaces for Insurance, Realty or Legal OR service trades like RMT, Physio, Medical or Wellness Centre plus many other business possibilities. Both units have updated vinyl laminate flooring and fresh paint. UNIT 118 at 1,880 sqft has an open reception area with view of the common area foyer. As you move through the space you will find 9 private offices, a kitchen, storage areas and access to the emergency exit. UNIT 119 at 2130 sqft has an open Reception Area with view of the atrium entrance. There is a private office, a large conference room, an open workstation area & kitchenette with wet bar, storage rooms, large rear room & access to emergency exit. Each unit has 1 underground parking spot on Level P2 #197 & #198. Other underground spots are available for rent. The owner has the advantage of using the building amenities such as: Pool, Fitness Area, Sauna, Windham Party Room & Outdoor Roof Top Area. There is secure fob entrance, building is wheelchair accessible with an elevator to access the 2nd floor commercial space. There are common area washrooms on the 1st & 2nd floors. Monthly Condo Fees Include: heat, hydro, water, common area maintenance, exterior maintenance, snow removal & maintenance person is available 24/7. Located minutes to many downtown amenities like Delta Hotels London Armouries, Canada Life Place, Victoria Park & Richmond Row shops. (id:53193)
4010 sqft
Sutton Group Preferred Realty Inc.

