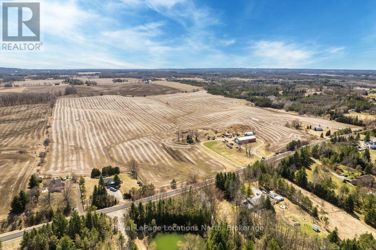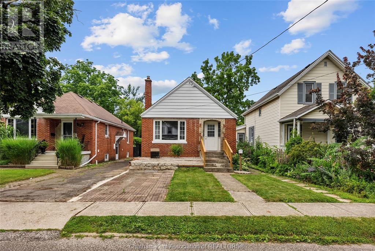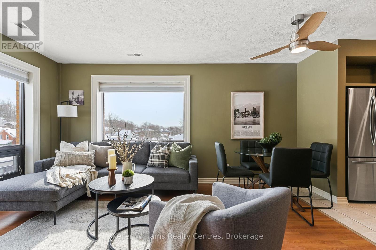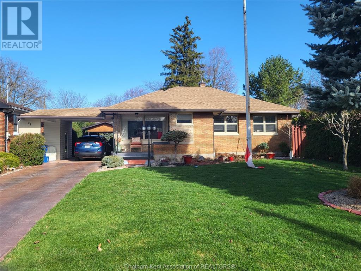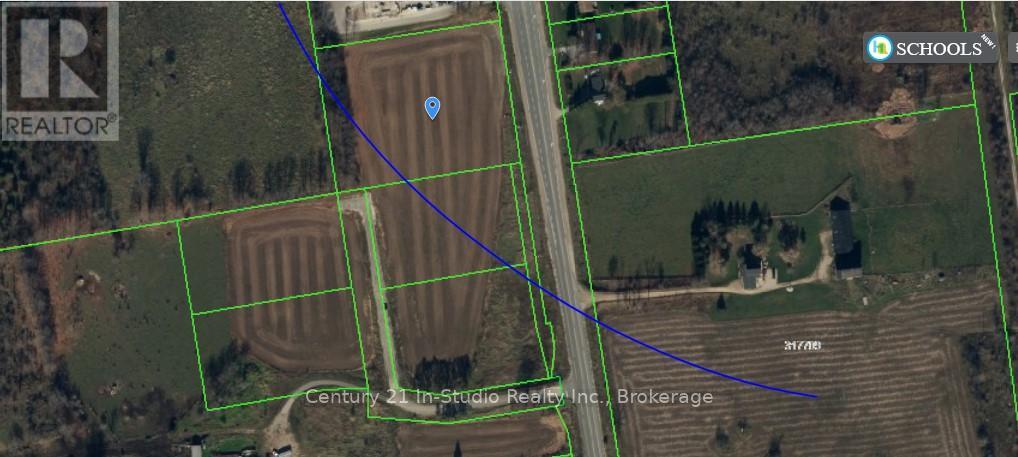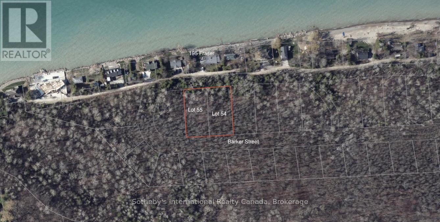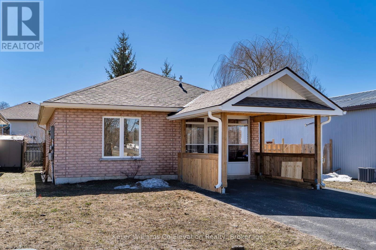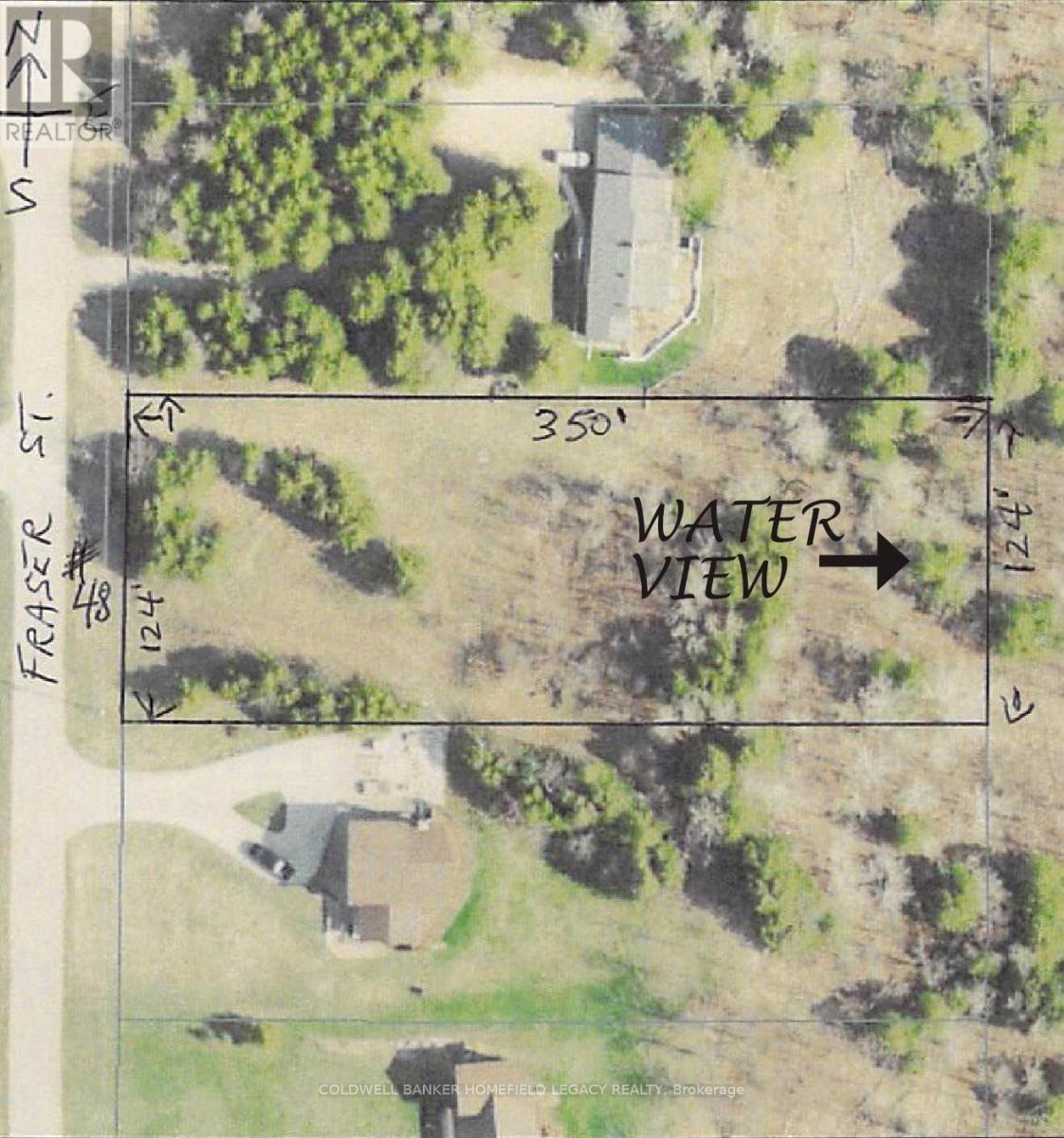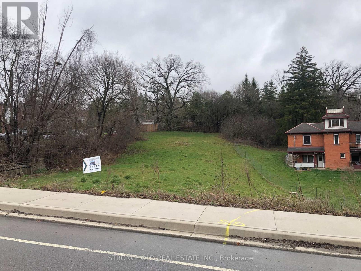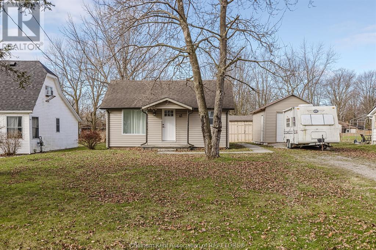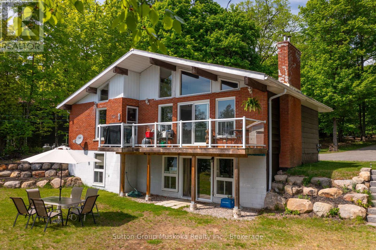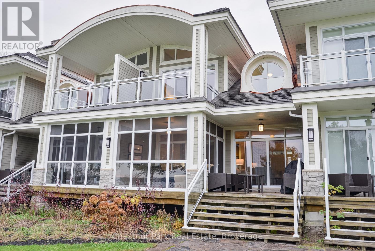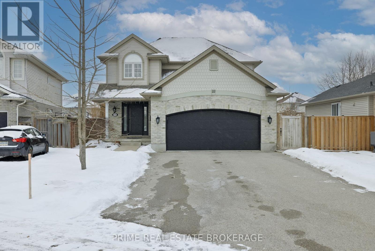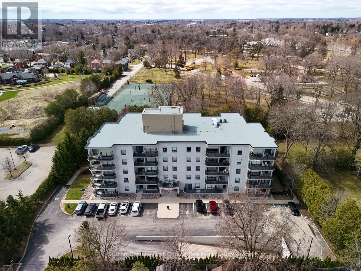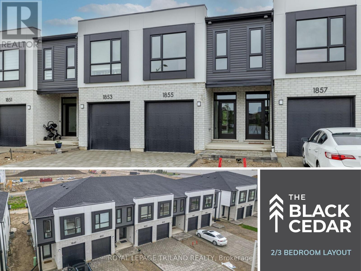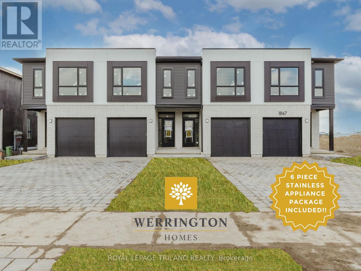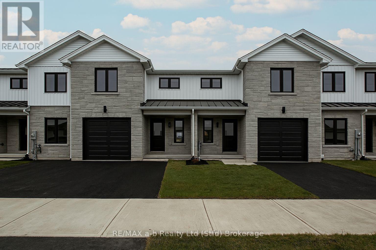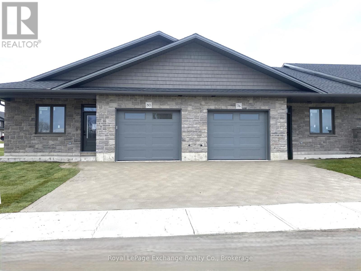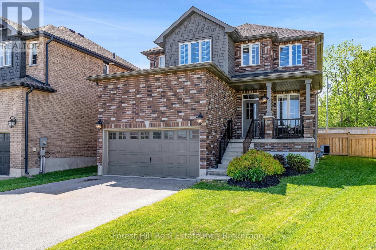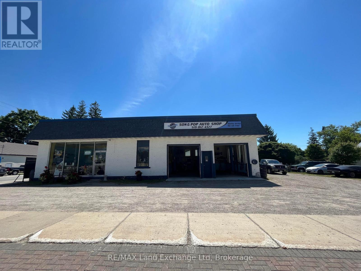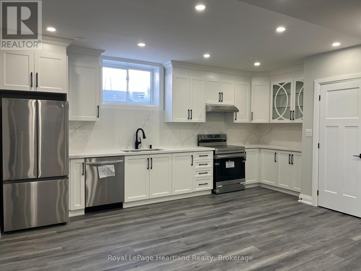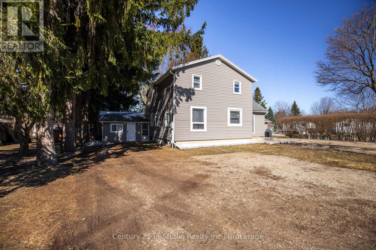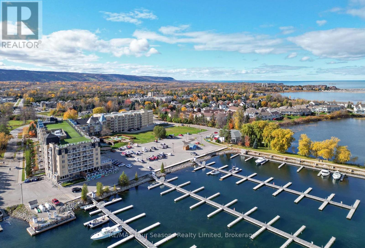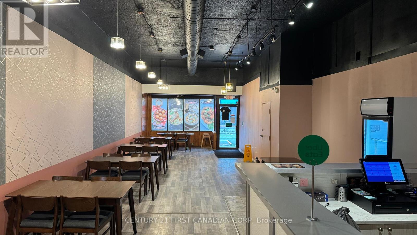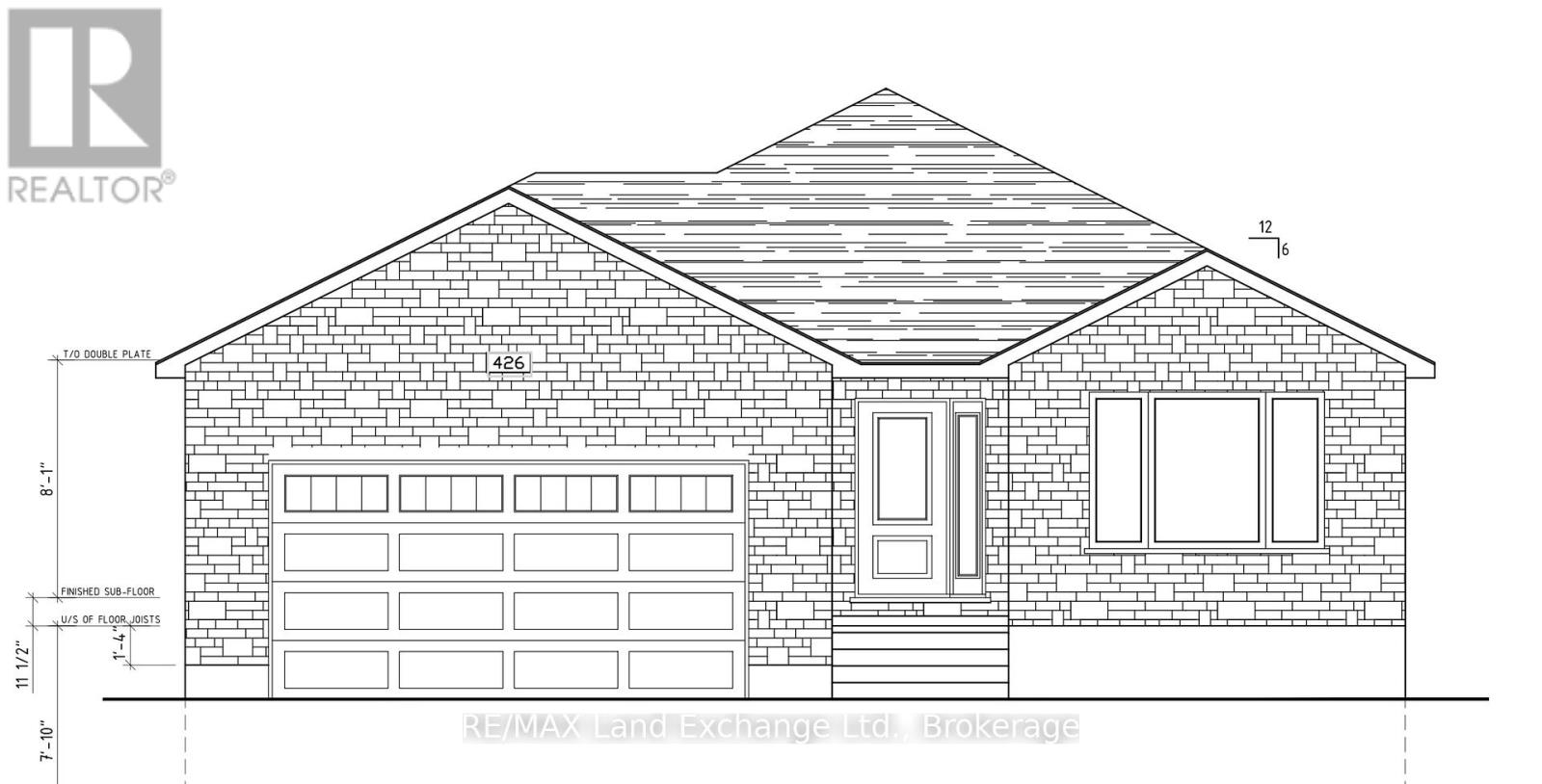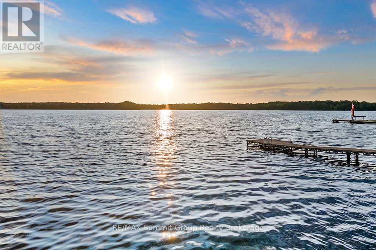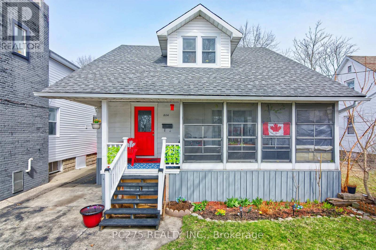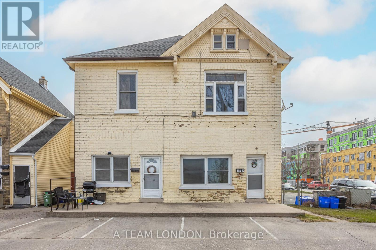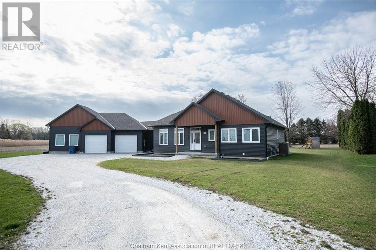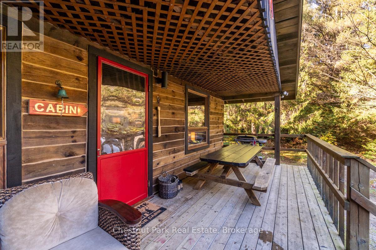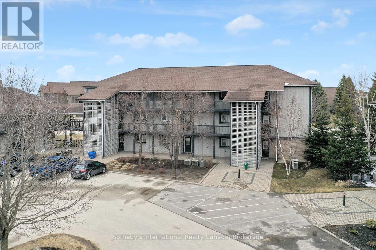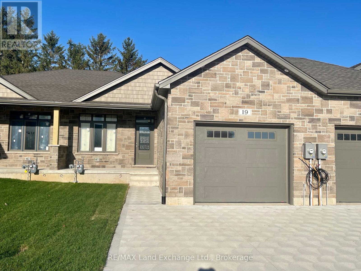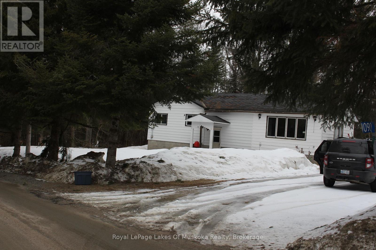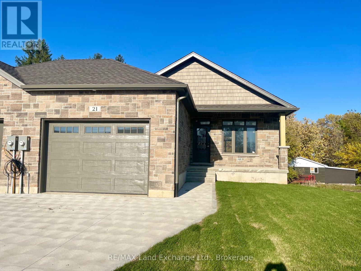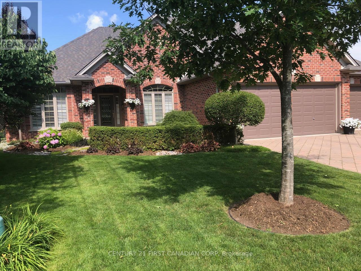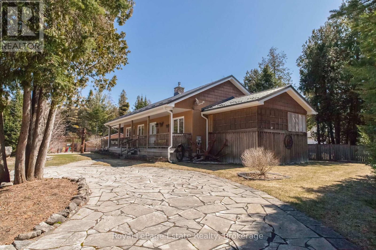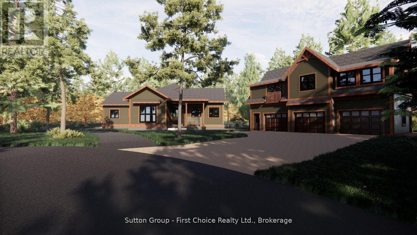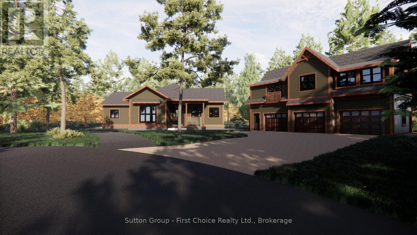112 Empire Lane
Meaford, Ontario
This stunning end-unit townhouse, located in the highly desirable Gates of Kent subdivision, presents an incredible opportunity for homeownership. Situated on a quiet, dead-end street, the property offers a peaceful and private retreat with breathtaking views of a serene, spring-fed pond. Just minutes from the best of Meaford, this home combines convenience and tranquility. The townhouse features two spacious bedrooms and two beautifully designed bathrooms, including a luxurious 5-piece ensuite in the primary bedroom. The large kitchen provides ample storage and counter space, ideal for those who love to cook, and flows effortlessly into the open-concept living area. The living room is bathed in natural light, with a cozy gas fireplace that creates a warm, inviting atmosphere, and elegant hardwood floors throughout. California shutters add sophistication to the space, making it perfect for both relaxing and entertaining. Upstairs, you'll find a versatile loft area that can be used for lounging, reading, or accommodating guests. The second bedroom and a 4-piece bathroom complete the upper level. Outside, the private backyard backs onto the picturesque pond, providing a peaceful place to unwind. The attached single garage offers easy access to the concrete-poured crawl space, providing additional storage. Other highlights include two jetted tubs, forced air natural gas heating, and low-maintenance living, as the condo management takes care of grounds maintenance and snow removal. This beautiful townhouse is an exceptional opportunity to own a home in one of Meafords most sought-after communities. Don't miss your chance to make this incredible property your own! (id:53193)
2 Bedroom
2 Bathroom
1200 - 1399 sqft
Bosley Real Estate Ltd.
7087 4th Line
New Tecumseth, Ontario
100 Acre Farm Scenic Views, Income Potential & Ready to Build! This exceptional 100-acre property just outside Tottenham offers approximately 90 acres of gently rolling, workable clay loam land with a strong soil health index, ideal for continued agricultural use. Recent extensive agricultural testing confirms the lands quality, with some tile drainage already in place. Currently used as cash cropped land, this property offers excellent immediate utility and future potential. A massive 40 x 108 building supports your operations, with 40 x 60 of insulated, heated shop space (propane) featuring 2 large slide-up doors, concrete floors, LED lighting, 200 amp service, and full electrical throughout. The remaining space provides great space for equipment storage, and includes a finished office area with heating and cooling via energy-efficient heat pumps. Behind the shop, you'll also find a covered equipment storage bunker with a hoop roof for even more utility.Two separate driveways create convenient access: one for the shop, and one designated for the future farmhouse which you can start building immediately, with all permits already in place. (Ask us for sample layout/plans!) Just minutes from town and just outside Tottenham's current development boundary, this property offers peaceful rural living with excellent long-term investment potential. Natural gas is available across the road, and there is space to add an additional 200 amp service on the existing pole for future residential use.This is your chance to secure a prime piece of farmland with flexibility, infrastructure, and views that will never go out of style. (id:53193)
3 Bedroom
102 ac
Royal LePage Locations North
33 Wilson Avenue
Chatham, Ontario
Discover the charm of this recently updated brick bungalow featuring 2+2 bedrooms and 2 full bathrooms situated on the north side of Chatham. Step into an inviting open-concept living space that is perfect for entertaining and bringing the family together. The main floor boasts a white kitchen with ample cabinetry for all your culinary needs! The living room and dining area are open to the kitchen with an island making entertaining a breeze! There are 2 good sized bedrooms and a sleek 4pc bathroom that complete this main level. The fully finished basement offers an additional side entrance with a large recreational room, a 3pc bathroom and an abundance of storage space. The detached garage provides an ideal space for parking or projects and the fully fenced in backyard features a large patio for relaxation! This home is conveniently located close to schools, parks, and various amenities! Schedule your viewing today! (id:53193)
4 Bedroom
2 Bathroom
Royal LePage Peifer Realty Brokerage
505 - 1717 2nd Avenue E
Owen Sound, Ontario
Perched high above the city with sweeping views of the shimmering bay, this gorgeous 2 bedroom plus office corner unit in Owen Sound's most coveted boutique building is all about that carefree condo lifestyle. Watch amazing sunsets, blue waters, peninsula skyline, and bustling harbour activities from the comfort of home. Step inside to find an inviting open-concept design, where sunlight floods through wall-to-wall picture windows, highlighting the elegant wainscoting and sleek maintenance-free flooring throughout. The stunning kitchen is open and spacious, featuring a stainless steel appliance package, pot lighting, and rich cabinetry with stylish glass-fronts. Wall-to-wall closets in the bedrooms offer incredible storage, while in-suite laundry makes everyday living effortless. Each bedroom is outfitted with thoughtful upgrades like retractable LED ceiling fans with remote control, adding modern comfort. Recent improvements include a brand-new bathroom with walk-in shower and self-closing toilet, a new owned hot water tank, a new dishwasher, and premium top-down bottom-up cellular shade window treatments to strike the perfect balance of light and privacy. With only 15 residential units, this boutique five-story condo provides an intimate and exclusive lifestyle, complete with a well-managed reserve fund and impressively low maintenance fees of just $319/month, which includes your water. Enjoy secure keyed elevator access, ample parking, a huge personal storage locker, and a convenient garbage chute. But the real showstopper? The building's stunning rooftop terrace: a peaceful spot to watch the sunset, fire up the BBQ on a Sunday afternoon, or just take in those panoramic water views. All of this, just steps from the waterfront trails, gardens, boat launch, Bayshore Arena, Hibou Conservation Area, shops, and restaurants. Your next chapter starts here: simplified living with million-dollar views. Isn't it time? (id:53193)
3 Bedroom
1 Bathroom
1000 - 1199 sqft
Keller Williams Realty Centres
41 Maple Street North East
Chatham, Ontario
BEAUTIFUL 2 BEDROOM HOME ON DEAD END STREET. CENTRALLY LOCATED, CLOSE TO SHOPPING, BANKS ,DRUG STORES, PERFECT FOR YOUNG COUPLE OR RETIREE. FULL PARTIALLY FINISHED BASEMENT. IF YOUR A GARDENER OR JUST LOVE A GREAT SIZED PRIVATE REAR YARD THIS IS FOR YOU.HOME ALSO FEATURES A 2 SEASONS SUNROOM.LOTS OF UPRRADES LIKE KITCHEN, BATHROOM. MAIN FLOOR HAS OPEN CONCEPT WITH HARDWOOD FLOORS LIVINGROOM WITH GAS FIREPLACE. DONT WAIT BOOK YOUR SHOWING NOW. (id:53193)
2 Bedroom
2 Bathroom
RE/MAX Preferred Realty Ltd.
Pt Lt 9 Highway 10
Georgian Bluffs, Ontario
3.35 ACRE COMMERCIAL LOT FRONTING ON HWY 10. The is one of 5 lots available in this commercial plaza in Rockford. Part of a completed commercial subdivision, road is in and assumed by the municipality. HI VISIBILITY AND DIRECT ACCESSS TO HWY 10. This is the largest of the 5 lots, remaining are 2 acres each. Each lot is available alone or purchase the entire plaza. (id:53193)
3 ac
Century 21 In-Studio Realty Inc.
54 & 55 Barker Street
Meaford, Ontario
The Ultimate Family Beach Escape with Room to Grow. Elevated above Georgian Bay with Direct water view. Two vacant Lots 54 & Lot 55 Barker St with an easement over 195 Fraser Street can optionally be purchase with 195 Fraser Street (MLS X12065634) making an ideal location to create a multi-generational family compound. (id:53193)
Sotheby's International Realty Canada
255 Yonge Street
Midland, Ontario
You will love this fantastic starter home or investment opportunity, situated in a family friendly neighbourhood close to schools, parks, walking trails and everything else you might need. This property offers the convenience of main floor living perfect for a family, retiree or someone with mobility issues. Featuring 2 bedrooms, 1 large 4-piece bathroom, a bright and cozy family room and an open concept eat-in kitchen leading to a generously sized now fully fenced backyard. Recent updates include new flooring throughout, a covered addition at the front of the home, newly constructed gazebo and fence at the side for additional privacy. Make the most of summer evenings in the enclosed front porch or back deck & take advantage of the ample parking and convenient proximity to all local amenities, and only steps away from the shores of Georgian Bay and downtown Midland. Don't let this amazing opportunity pass you by! ** This is a linked property.** (id:53193)
2 Bedroom
1 Bathroom
700 - 1100 sqft
Keller Williams Co-Elevation Realty
48 Fraser Street N
Gore Bay, Ontario
Discover the perfect canvas for your dream home at 48 Fraser Street, Gore Bay. This exceptional 1 acre vacant lot is situated on the sought-after West Bluff, offering the potential of panoramic views of the picturesque bay area. Enjoy year-round access via a well-maintained road, providing both convenience and tranquility. With its generous dimensions and the potential water vistas, this parcel presents an unparalleled opportunity to create a bespoke residence in a serene and scenic setting. Sewer, water and hydro available! (id:53193)
Coldwell Banker Homefield Legacy Realty
26 Bridge Street W
Kitchener, Ontario
Large building lot on the east side in the City of Kitchener with 66 ft. frontage. This property is Zoned RES-2.RES-2 zoning permits Single Detached home, Semi-detached, Duplex or converted dwellings. Services are available at the street. Close proximity to parks, schools and shopping. (id:53193)
Stronghold Real Estate Inc.
47 Broadway Street
Ridgetown, Ontario
Nestled in the picturesque town of Ridgetown, ON, this beautifully renovated 2-bedroom, 1-bathroom bungalow offers the perfect blend of modern comfort and classic charm. Step inside to a warm, inviting living space illuminated by energy-efficient LED lights, complemented by a sleek kitchen featuring stainless steel appliances, new countertops, and a hood fan—ideal for effortless meal prep. Both well-appointed bedrooms are bathed in natural light, while the fully updated bathroom, plumbing, and sewage system ensure peace of mind. Outside, a spacious lot on a private street boasts a brand-new detached garage for storage or tools, all enhanced by recent upgrades including the roof, siding, drywall, flooring, windows, and doors. Just 25 minutes from Chatham and an hour from London or Sarnia, this turnkey home combines small-town serenity with modern convenience, making it a rare gem for first-time buyers or retirees seeking the best of both worlds. (id:53193)
2 Bedroom
1 Bathroom
Century 21 First Canadian Corp.
562&568 East Waseosa Lake Rd Road E
Huntsville, Ontario
Welcome to your new cottage w/ the Sunny Southern Exposure on Lake Waseosa. Enjoy 234 feet of waterfront on this beautiful double lot. This 2 parcel property is being sold as one, 562 & 568 East Waseosa Lake Rd., lies on a gently sloped lot w/ flat lawns & easy entry to the water. The 3 bedroom Viceroy style home has a bank of lakeside windows allowing light to pour in the sun filled living room that overlooks the lake. The lower level is a walkout, through sliding doors to the lake. This year round home sits close to the water, and has a new furnace and central air conditioner (Oct. 2024). The kitchen is spacious with lots of light & plenty of cabinets, a view through to the living room, & a door that opens onto the large deck deck for BBQ'ing. The deck runs across the waterfront side of the house, offering a relaxing space for enjoying the peace and quiet & features glass railings for an unobstructed view. The home is infused w/ natural light during the day, & the family rooms on both levels feature fireplaces for keeping things cozy. Waseosa is a large lake w/ a quiet attitude, enjoy boating, swimming & fishing, as well as peaceful summer sunset evenings. The vacant lot has it's very own private boat launch, one of the best access points on the lake. This winterized home has 2 fireplaces for super cozy winter evenings, after a day of snowmobiling on nearby trails or downhill and cross-country skiing at nearby Hidden Valley Highlands & Arrowhead Parks. For summertime adventures hiking trails & scenic walks abound at Arrowhead and Algonquin Parks & the Limberlost Reserve. The Town of Huntsville is only 20 minutes away by car for all the amenities & shopping you will need. There are lots of opportunities here, you can build another home on the vacant lot to use as a family compound, or build as an investment to sell or rent. Recent improvements- Most of main floor lakeside windows/sliding doors, dock (2022), foundation was weeped & landscaping(2022) (id:53193)
3 Bedroom
1 Bathroom
1100 - 1500 sqft
Sutton Group Muskoka Realty Inc.
G103b2 - 1869 Muskoka 118 Road W
Muskoka Lakes, Ontario
Welcome to Touchstone Resort, low maintenance Muskoka living at its best. This Grand Muskokan 1/8th fractional ownership unit has stunning views out over Lake Muskoka and walk out beach access. This beautiful condo has a signature Muskoka room, gourmet kitchen, soaker tub in the master ensuite, bbq area and a private balcony with a beautiful lake view. B2 fraction gives owners 6 weeks of use a year plus one bonus week. Amenities include pools, hot tubs, fitness room, sports court, non-motorized water toys, a manicured beach, dock with boat parking (for an additional fee) and the children's playground. Moreover utilize the onsite spa and the restaurant on the grounds or venture into Bracebridge or Port Carling for a host of options. Just a short drive from the GTA, feel the ease of resort living at its finest spent in your own piece of paradise. Better yet this unit is pet friendly with grass right off the deck so bring your furry friends. (id:53193)
3 Bedroom
3 Bathroom
2000 - 2249 sqft
Chestnut Park Real Estate
22 Goldenrod Court
St. Thomas, Ontario
Discover this stunning 4 bed 4 bath home on a quiet cul de sac in this prime north-end St Thomas location! The main floor boasts an open concept kitchen and living area that features a cozy gas fireplace and built in shelving. A 2-piece powder bathroom and main floor laundry completes the level. Upstairs you'll find all four bedrooms and 2 bathrooms, including the large primary bedroom featuring, an ensuite and walk-in closet. You'll love the fully finished basement, bathroom included, that easily doubles as a gym/rec room for the entire family. Outside, fully fenced backyard is set up for entertaining and relaxation with a huge deck, and a hot tub perfectly placed inside the beautiful gazebo. The 2 car garage with a new shelving system completes this turnkey beauty! Recent updates include; Main floor and Basement flooring (2025), paint (2025),Front Door (2024), Garage Door (2024), Main Floor Powder bathroom (2023) and many more! (id:53193)
4 Bedroom
4 Bathroom
1100 - 1500 sqft
Prime Real Estate Brokerage
504 - 160 Romeo Street
Stratford, Ontario
Welcome to easy living in the city of Stratford and the Upper Queens Park! This beautifully maintained 2-bedroom, 2-bathroom condo on the fifth floor of Queens Court offers the lifestyle and location you've been dreaming of. Step into a bright, open-concept living space featuring soaring 9 ceilings, crown molding, a large bay window, and rich hardwood and ceramic tile flooring throughout. The modern kitchen flows seamlessly into the dining and living areas, with sliding doors leading to a spacious south-facing balcony perfect for morning coffee in the sunshine. Enjoy the convenience of secured underground parking, a private storage unit, and ample visitor parking. Host gatherings with ease in the main floor event room, which opens directly onto a tranquil park setting. This energy-efficient building includes heat, water, lawn care, and snow removal in the condo fees, making maintenance a breeze. Located just steps from the Stratford Festival, and within walking distance of the Stratford Country Club, Municipal Golf Course, and Stratford Tennis Club, this condo offers the perfect blend of culture, recreation, and comfort. Take daily strolls along the Avon River and start each day with breathtaking views of the sunrise. (id:53193)
2 Bedroom
2 Bathroom
1000 - 1199 sqft
Sutton Group - First Choice Realty Ltd.
1855 Dalmagarry Road
London, Ontario
This unit is complete and ready to go!!! Quick closing available! Buyer still has time to pick interior finishes. Werrington Homes is excited to announce the launch of their newest project The North Woods in the desirable Hyde Park community of Northwest London. The project consists of 45 two-storey contemporary townhomes priced from $579,900. With the modern family & purchaser in mind, the builder has created 3 thoughtfully designed floorplans. The end units known as "The White Oak", priced from $639,900 (or $649,900 for an enhanced end unit) offer 1686 sq ft above grade, 3 bedrooms, 2.5 bathrooms & a single car garage. The interior units known as "The Black Cedar" offers 1628 sq ft above grade with 2 bed ($579,900) or 3 bed ($589,900) configurations, 2.5 bathrooms & a single car garage. The basements have the option of being finished by the builder to include an additional BEDROOM, REC ROOM & FULL BATH! As standard, each home will be built with brick, hardboard and vinyl exteriors, 9 ft ceilings on the main, luxury vinyl plank flooring, quartz counters, second floor laundry, paver stone drive and walkways, ample pot lights, tremendous storage space & a 4-piece master ensuite complete with tile & glass shower & double sinks! The North Woods location is second to none with so many amenities all within walking distance! Great restaurants, smart centres, walking trails, mins from Western University & directly on transit routes! Low monthly fee ($100 approx.) to cover common elements of the development (green space, snow removal on the private road, etc). This listing represents an interior unit 3 bedroom plan "The Black Cedar". *some images may show optional upgrades* Interior model unit MLS X11891854 and exterior model unit MLS X10412790 are both complete and available for viewings! (id:53193)
3 Bedroom
3 Bathroom
1600 - 1799 sqft
Royal LePage Triland Realty
794 Banyan Lane
London, Ontario
This END unit is available for purchase! Construction on this unit is about to begin! Closing before end of the year! MODEL HOME NOW AVAILABLE FOR VIEWING! Werrington Homes is excited to announce the launch of their newest project The North Woods in the desirable Hyde Park community of Northwest London. The project consists of 45 two-storey contemporary townhomes priced from $579,900. With the modern family & purchaser in mind, the builder has created 3 thoughtfully designed floorplans. The end units known as "The White Oak", priced from $639,900 (or $649,900 for an enhanced end unit) offer 1686 sq ft above grade, 3 bedrooms, 2.5 bathrooms & a single car garage. The interior units known as "The Black Cedar" offers 1628 sq ft above grade with 2 bed ($579,900) or 3 bed ($589,900) configurations, 2.5 bathrooms & a single car garage. The basements have the option of being finished by the builder to include an additional BEDROOM, REC ROOM & FULL BATH! As standard, each home will be built with brick, hardboard and vinyl exteriors, 9 ft ceilings on the main, luxury vinyl plank flooring, quartz counters, second floor laundry, paver stone drive and walkways, ample pot lights, tremendous storage space & a 4-piece master ensuite complete with tile & glass shower & double sinks! The North Woods location is second to none with so many amenities all within walking distance! Great restaurants, smart centres, walking trails, mins from Western University & directly on transit routes! Low monthly fee ($100 approx.) to cover common elements of the development (green space, snow removal on the private road, etc). This listing represents an Exterior unit 3 bedroom plan "The White Oak". *some images may show optional upgraded features in the model home* (id:53193)
3 Bedroom
3 Bathroom
1600 - 1799 sqft
Royal LePage Triland Realty
790 Banyan Lane
London, Ontario
This END unit is available for purchase! Construction on this unit is about to begin! Closing before end of the year! Werrington Homes is excited to announce the launch of their newest project The North Woods in the desirable Hyde Park community of Northwest London. The project consists of 45 two-storey contemporary townhomes priced from $579,900. With the modern family & purchaser in mind, the builder has created 3 thoughtfully designed floorplans. The end units known as "The White Oak", priced from $639,900 (or $649,900 for an enhanced end unit) offer 1686 sq ft above grade, 3 bedrooms, 2.5 bathrooms & a single car garage. The interior units known as "The Black Cedar" offers 1628 sq ft above grade with 2 bed ($579,900) or 3 bed ($589,900) configurations, 2.5 bathrooms & a single car garage. The basements have the option of being finished by the builder to include an additional BEDROOM, REC ROOM & FULL BATH! As standard, each home will be built with brick, hardboard and vinyl exteriors, 9 ft ceilings on the main, luxury vinyl plank flooring, quartz counters, second floor laundry, paver stone drive and walkways, ample pot lights, tremendous storage space & a 4-piece master ensuite complete with tile & glass shower & double sinks! The North Woods location is second to none with so many amenities all within walking distance! Great restaurants, smart centres, walking trails, mins from Western University & directly on transit routes! Low monthly fee ($100 approx.) to cover common elements of the development (green space, snow removal on the private road, etc). This listing represents an Exterior unit 3 bedroom plan "The White Oak". *some images may show optional upgraded features in the model home* (id:53193)
3 Bedroom
3 Bathroom
1600 - 1799 sqft
Royal LePage Triland Realty
1843 Dalmagarry Road
London, Ontario
Closing dates end of May 2025. Buyer still has time to pick interior finishes. Werrington Homes is excited to announce the launch of their newest project The North Woods in the desirable Hyde Park community of Northwest London. The project consists of 45 two-storey contemporary townhomes priced from $579,900. With the modern family & purchaser in mind, the builder has created 3 thoughtfully designed floorplans. The end units known as "The White Oak", priced from $639,900 (or $649,900 for an enhanced end unit) offer 1686 sq ft above grade, 3 bedrooms, 2.5 bathrooms & a single car garage. The interior units known as "The Black Cedar" offers 1628 sq ft above grade with 2 bed ($579,900) or 3 bed ($589,900) configurations, 2.5 bathrooms & a single car garage. The basements have the option of being finished by the builder to include an additional BEDROOM, REC ROOM & FULL BATH! As standard, each home will be built with brick, hardboard and vinyl exteriors, 9 ft ceilings on the main, luxury vinyl plank flooring, quartz counters, second floor laundry, paver stone drive and walkways, ample pot lights, tremendous storage space & a 4-piece master ensuite complete with tile & glass shower & double sinks! The North Woods location is second to none with so many amenities all within walking distance! Great restaurants, smart centres, walking trails, mins from Western University & directly on transit routes! Low monthly fee ($100 approx.) to cover common elements of the development (green space, snow removal on the private road, etc). This listing represents an interior unit 2 bedroom plan "The Black Cedar". *some images may show optional upgrades* Interior model unit MLS X11891854 and exterior model unit MLS X10412790 are both complete and available for viewings! (id:53193)
2 Bedroom
3 Bathroom
1600 - 1799 sqft
Royal LePage Triland Realty
1867 Dalmagarry Road
London, Ontario
MODEL HOME NOW AVAILABLE FOR VIEWING! Werrington Homes is excited to announce the launch of their newest project The North Woods in the desirable Hyde Park community of Northwest London. The project consists of 45 two-storey contemporary townhomes priced from $579,900. With the modern family & purchaser in mind, the builder has created 3 thoughtfully designed floorplans. The end units known as "The White Oak", priced from $639,900 (or $649,900 for an enhanced end unit) offer 1686 sq ft above grade, 3 bedrooms, 2.5 bathrooms & a single car garage. The interior units known as "The Black Cedar" offers 1628 sq ft above grade with 2 bed ($579,900) or 3 bed ($589,900) configurations, 2.5 bathrooms & a single car garage. The basements have the option of being finished by the builder to include an additional BEDROOM, REC ROOM & FULL BATH! As standard, each home will be built with brick, hardboard and vinyl exteriors, 9 ft ceilings on the main, luxury vinyl plank flooring, quartz counters, second floor laundry, paver stone drive and walkways, ample pot lights, tremendous storage space & a 4-piece master ensuite complete with tile & glass shower & double sinks! The North Woods location is second to none with so many amenities all within walking distance! Great restaurants, smart centres, walking trails, mins from Western University & directly on transit routes! Low monthly fee ($100 approx.) to cover common elements of the development (green space, snow removal on the private road, etc). This listing represents an Enhanced end unit 3 bedroom plan "The White Oak". *some images may show optional upgraded features in the model home* (id:53193)
3 Bedroom
3 Bathroom
1600 - 1799 sqft
Royal LePage Triland Realty
1841 Dalmagarry Road
London, Ontario
Closing dates end of May 2025. Buyer still has time to pick interior finishes. Werrington Homes is excited to announce the launch of their newest project The North Woods in the desirable Hyde Park community of Northwest London. The project consists of 45 two-storey contemporary townhomes priced from $579,900. With the modern family & purchaser in mind, the builder has created 3 thoughtfully designed floorplans. The end units known as "The White Oak", priced from $639,900 (or $649,900 for an enhanced end unit) offer 1686 sq ft above grade, 3 bedrooms, 2.5 bathrooms & a single car garage. The interior units known as "The Black Cedar" offers 1628 sq ft above grade with 2 bed ($579,900) or 3 bed ($589,900) configurations, 2.5 bathrooms & a single car garage. The basements have the option of being finished by the builder to include an additional BEDROOM, REC ROOM & FULL BATH! As standard, each home will be built with brick, hardboard and vinyl exteriors, 9 ft ceilings on the main, luxury vinyl plank flooring, quartz counters, second floor laundry, paver stone drive and walkways, ample pot lights, tremendous storage space & a 4-piece master ensuite complete with tile & glass shower & double sinks! The North Woods location is second to none with so many amenities all within walking distance! Great restaurants, smart centres, walking trails, mins from Western University & directly on transit routes! Low monthly fee ($100 approx.) to cover common elements of the development (green space, snow removal on the private road, etc). This listing represents an interior unit 2 bedroom plan "The Black Cedar". *some images may show optional upgrades* Interior model unit MLS X11891854 and exterior model unit MLS X10412790 are both complete and available for viewings! (id:53193)
2 Bedroom
3 Bathroom
1600 - 1799 sqft
Royal LePage Triland Realty
16 Linda Drive
Huron East, Ontario
EXQUISITE AND AFFORDABLE! Two perfect words to describe Pol Quality Home latest project in Seaforth ON. These spacious 3 bedroom townhomes are located in the quiet Briarhill /Linda Drive subdivision. Offering an easy commute to London, Bayfield and Stratford areas the location is just one of the many features that make these homes not one to miss. A nice list of standard features including but not limited to hard surface countertops, custom cabinetry, stainless steel kitchen appliance package, laundry appliance package, asphalt driveway, sodded yard, and a master suite featuring either ensuite or walk-in closet. Priced at just $524,900.00, call today for more information! (id:53193)
3 Bedroom
2 Bathroom
1500 - 2000 sqft
RE/MAX A-B Realty Ltd
68 Mercedes Cres Road W
Kincardine, Ontario
Model suite now open. Discover the epitome of serene living with these six exquisite freehold townhomes nestled in the prestigious Golf Sands Subdivision. Embrace the luxury of NO CONDO FEES and relish in the allure of being carefree. Situated adjacent to the picturesque Kincardine Golf and Country Club and mere steps away from a pristine sand beach. Each townhome offers unparalleled elegance. Indulge in the convenience of single-floor living with over 1345 square feet of meticulously crafted space. Experience the seamless flow of open-concept living and dining areas, complemented by a spacious kitchen featuring a large pantry and 9-foot ceilings. Unwind in two generously sized bedrooms and revel in the opulence of two full bathrooms, both boasting quartz counter tops, the guest offering an acrylic tub and shower, and the ensuite featuring a custom tiled shower. Enjoy the convenience of an attached garage, complete with an automatic opener, and a meticulously landscaped front yard adorned with lush shrubs. Relax on the charming front porch or retreat to the covered rear deck, perfect for enjoying tranquil moments outdoors. Experience ultimate comfort with in-floor heating and ductless air conditioning, ensuring year-round comfort. With thoughtful features such as a concrete driveway, topsoil, sod, and designer Permacon Stone exterior finishing, each townhome exudes timeless elegance and quality craftsmanship. Rest assured with the peace of mind provided by a full Tarion warranty. Don't miss your opportunity to secure your dream home today. No need for up grades ,heat pump, trusscore on garage walls plus much more all included. $665,700 (id:53193)
2 Bedroom
2 Bathroom
1100 - 1500 sqft
Royal LePage Exchange Realty Co.
89 Lockerbie Crescent
Collingwood, Ontario
Stunning all-brick two-storey home in Mountain Croft Subdivision. This Abbey 2 model is 2625 sq ft and has a large pie shaped lot and room for tons of parking. This residence features four spacious bedrooms plus upstairs office nook and two and a half baths. The kitchen has stainless steel appliances and beautiful dark cabinets with some glass inserts. The family room offers a gas fireplace and beautiful hardwood flooring. Main floor den offers a great space for you to work from home. Fully fenced yard, 9' ceilings, air conditioning and blinds makes this home ready to move in. Upgraded basement height with large windows allows you to finish the basement to your desired specifications. Don't miss the opportunity to make this house your dream home. (id:53193)
4 Bedroom
3 Bathroom
2500 - 3000 sqft
Forest Hill Real Estate Inc.
679 Sandy Bay Road
Tiny, Ontario
Rare 42+ acre waterfront destination along the shores of Georgian Bay with no immediate neighbours. Enter the shared private road encased in a canopy of trees and venture into a world of your own. Resort life at your finger tips, enjoy summer from the owned waterfront with over 100+ ft of sandy beach area to snowshoeing in your back 40 in the winter. This property has it all including natural gas and high-speed fibre internet. Westerly exposure with jaw dropping sunsets from this custom 5,900+ sq ft home. Wrap around decks, well poised walkout lower level patios and abundance of windows, offers maximized views of the Bay from almost every room. An expansive ranch style bungalow with west side primary bedroom featuring luxury 5 pc. ensuite, private access to deck and views of the bay. On the far East one can offer guests the upper level secluded in-law suite that includes, kitchen, living room with gas fireplace, one bedroom and full bath. This is conveniently separated by the peaceful and bright living room, formal dining room, kitchen with large island, breakfast nook and cozy family room with Muskoka stone finished custom wood burning fireplace, second bedroom, full bath and large laundry room. Entertain to the fullest with a sweeping lower level housing 4 bright walkout bedrooms, theatre room, full bar, games area and recreation room with yet another Muskoka stone wood burning fireplace and continued views of the Bay. Wrapping this property up with a bow are the additional features such as the 3 car attached garage with inside entry, a 1,500 sq ft detached building with shop 2 overhead doors and convenient garden door to house your boat, vehicles and other recreational toys and equipment. Not far from your private dock and fire pit area is an additional entrance to the estates network of paths by the shoreline, easy access for bringing in large equipment. Surrounded by hiking, biking, ATV trails, enjoy ski clubs, golf, shops, villages, & quaint restaurants. (id:53193)
7 Bedroom
4 Bathroom
5000 - 100000 sqft
Sotheby's International Realty Canada
504 Campbell Street
Huron-Kinloss, Ontario
Introducing a prime real estate opportunity in an unbeatable location! This property boasts a strategic position on a busy highway, ensuring maximum visibility and high customer traffic. Featuring three spacious service bays, this establishment is tailored to meet the needs of any automotive business. The recent upgrades, including garage doors, a new roof, furnace, AC, & lighting, make this property a turnkey operation, saving you time and effort in getting your business up and running. The location of this property is a key selling point. Situated on a bustling highway, it offers easy access for both customers and suppliers, ensuring a constant flow of business. The three service bays provide ample space for multiple vehicles, allowing for efficient workflow & increased productivity. Whether you are a mechanic, car wash operator, or any other automotive service provider, this property offers the ideal setup to cater to a wide range of customer needs. With recent upgrades to the garage doors, roof, furnace, AC, and lighting, you can rest assured that this property is in excellent condition. The modern and well-maintained facilities create a professional atmosphere, enhancing the customer experience and instilling confidence in your services. This property is a true turnkey operation, meaning you can start operating your business immediately upon purchase. No need to worry about extensive renovations or costly upgrades - everything is already in place for you to hit the ground running. Financing options are available to help you make this incredible opportunity a reality. Don't miss out on this chance to secure a prime real estate location for your automotive business. Contact us now to schedule a viewing and learn more about the financing options available. With its unbeatable location, excellent upgrades, and turnkey operation, this property won't stay on the market for long. Act fast and make the first step towards a prosperous future in the automotive industry! (id:53193)
2220 sqft
RE/MAX Land Exchange Ltd
G103-D1 - 1869 Muskoka 118 Highway W
Muskoka Lakes, Ontario
Welcome to the Grand Muskokan Villas at Touchstone Resort, nestled on the stunning shores of Lake Muskoka. This luxurious 3-bedroom villa is ideally situated right on the beach, offering breathtaking south-west views of the lake. With unit G103,-D1, you'll enjoy 1/8 fractional ownership giving you a stress-free way to experience Muskoka living without the upkeep of traditional cottage ownership. Just pack your bags and take advantage of the many resort amenities, including an infinity pool, a new lakefront pool, private beach, spa, fitness center, tennis courts, soccer and volleyball areas, fire pits, and scenic nature trails. Spend your days exploring the lake and evenings dining at the on-site gourmet restaurant. Conveniently located just minutes from both Port Carling and Bracebridge for easy access to shopping, dining, and other town amenities. Golf enthusiasts will love the short walk to Kirrie Glen Golf Course right across the street. This two-level suite is beachfront and features an open-concept layout, a spacious Muskoka Room and deck, plus a private balcony off the master bedroom. Best of all, this is a PET FRIENDLY unit bring your furry friend along for the adventure! (id:53193)
3 Bedroom
3 Bathroom
2000 - 2249 sqft
Bracebridge Realty
206 Shearwater Trail
Goderich, Ontario
Introducing an exceptional two-bedroom, two-bathroom lower-level apartment with private entrance. This residence showcases modern craftsmanship featuring exquisite details such as tray ceilings, custom lighting, a contemporary fireplace, and luxurious underfloor heating. The spacious kitchen is outfitted with brand-new, top-of-the-line stainless steel Samsung appliances including washing machine and dryer, offering both style and function. Central heating and air conditioning ensure year-round comfort throughout the apartment. With a thoughtfully designed layout, each room is generously proportioned, while the two bathrooms are appointed with sleek, modern fixtures. The primary bedroom enjoys the added luxury of an en-suite bathroom, providing the ultimate in privacy and convenience.This apartment effortlessly combines the warmth of home with elevated, high-end finishes. Experience this distinctive living space for yourself - schedule a viewing today. (id:53193)
2 Bedroom
2 Bathroom
1500 - 2000 sqft
Royal LePage Heartland Realty
103 King Street
Kincardine, Ontario
Welcome all to 103 King Street in Tiverton Ontario. If you're looking for a great investment property or a place to call home with income generation month after month you don't want to miss this opportunity! This 9 bedroom, 4 Kitchen and 4 bathroom cashflow dream is ready for its next owner. The home currently has 6 great tenants and a strong Cap rate of 7.78%. 103 King street offers a high quality investment all while on a large lot in a great location. In order to gain a solid understanding of the layout please find the floor plan among the pictures. Please inquire for all income and expenses to the property. They have been recorded in detail and are available to those of interest. If you are looking for a great investment opportunity or a chance to live in a great space and have your mortgage paid for you this is it! For more information or to book a showing to view this great property reach out today. (id:53193)
9 Bedroom
4 Bathroom
2500 - 3000 sqft
Century 21 In-Studio Realty Inc.
4407-4409 - 9 Harbour Street
Collingwood, Ontario
Are you looking for a great way to invest in your vacation life? You could own a fraction of this unit, spend three amazing weeks at Living Water Resort & Spa right on the shores of Georgian Bay in Collingwood. With this fractional ownership, you can use all three weeks yourself (weeks 27, 28 & 44), rent it for income or trade the weeks to use at other affiliated resorts internationally through Interval International. 2 weeks are PRIME summer weeks in July, perfect to explore all that the area has to offer. The unit is 2 adjoining 4th floor mountain facing units that sleep 8. The main unit has a large primary bedroom with king size bed, the living room has a pull out sofa. The suite has a full kitchen, dining and living room with walkout to the balcony. The other unit has 2 queen beds, kitchenette and a full bath. Both units have walk outs to private balconies. Units are fully furnished and maintained by the resort. Living Waters Resort & Spa includes access to pool area, rooftop patio & track, gym, restaurant, spa and much more! Call today for more details. (id:53193)
2 Bedroom
2 Bathroom
1200 - 1399 sqft
RE/MAX Four Seasons Realty Limited
346 Richmond Street
London, Ontario
Located in the heart of downtown London at busy intersection of Richmond and York Street, this restaurant is a prime opportunity for culinary entrepreneurs. Can be easily converted to any other food business, Ideal for take-out, dine-in, or even as a catering kitchen. This restaurant is perfectly situated for easy access and catering opportunities. The sale encompasses all essential elements - equipment and inventory guaranteeing a seamless transition for the new owner, whether a season restauranteur or a first time entrepreneur. Restaurant benefits form a constant stream of foot traffic and a dedicated local customer base, serving as a pivotal asset. Don't let this unique opportunity pass by. *** 40 sitting capacities with opportunity to introduce LCBO License. At present we use 26 chairs and tables. *** Good size exhaust hood in kitchen with a big size Walk-in Cooler, Two Washrooms for staff & employees. *** Minutes away from VIA Rail, Fanshaw College downtown campus, Western University, Victoria Park. *** A new five-year option to renew the lease is available. Training from owner is available if required. (id:53193)
1938 sqft
Century 21 First Canadian Corp
309 - 95 Base Line Road W
London, Ontario
Surrounded by conveniences, the Kingsgate, 2 bedroom, 2 bath condo offering a sunny Southern exposure and . Close to Victoria Hospital, Euston & Basil-Grosvenor parks and a short distance from downtown and Wortley Village. Generous room sizes including living room, dining room, kitchen & 2 bedrooms. Features master bedroom with walk in closet and 3 piece ensuite bath, 3 ceiling fans & newer windows & blinds. In suite laundry & 5 appliances included. Well maintained building with exercise room convenient to public transit. Excellent opportunity for carefree affordable living. (id:53193)
2 Bedroom
2 Bathroom
1000 - 1199 sqft
Keller Williams Lifestyles
41 Fennell Crescent
London, Ontario
Welcome to this turn key White Oaks four-level backsplit home, featuring a separate entrance from the side that leads to the basement, providing potential for a nanny suite or additional living unit. As you step inside, youll be greeted by a bright and open living room, enhanced with updated flooring, fresh paint, new pot lights, and countertops in the kitchen that flows into an eat-in dinette. The upper level boasts three well-appointed bedrooms and a modern three-piece bathroom, complete with an updated soaking tub and surround walls. On the lower level, you'll find a large family room featuring a cozy fireplace, as well as a convenient two-piece bathroom. Theres also ample space to add an extra bedroom if desired, along with a versatile bonus room suitable for a den or hobby area. The fourth level is dedicated to laundry facilities and offers plenty of storage options. Recent updates include new flooring, paint, an electrical panel, dishwasher, roof shingles, furnace, central air conditioning, windows, and a new front entrance door. This fantastic home is ideally located with easy access to all the amenities of White Oaks, including groceries, schools, the mall, and the 401 Highway. (id:53193)
3 Bedroom
2 Bathroom
Streetcity Realty Inc.
426 Northport Drive
Saugeen Shores, Ontario
This brand new brick bungalow is currently under construction on the South side of Northport Drive in Port Elgin. The main floor is 1302 sqft and features 3 bedrooms, a full bath, open concept living room, dining room and kitchen and laundry area. The basement is wide open and could be finished for additional $40,000 including HST. The basement would have a large family room, 2 more bedrooms, full bath and storage / utility room. Current list price includes a sodded yard, double concrete drive, central air, gas forced air heating, gas fireplace in the living room, hardwood and ceramic on the main floor, Quartz counter tops in the kitchen, 12 x 10 deck, carpet grade stairs to the basement and automatic garage door opener. Prices subject to change without notice. HST in included in the list price provided the Buyer qualifies for the rebate and assigns it to the Builder on closing (id:53193)
3 Bedroom
1 Bathroom
1100 - 1500 sqft
RE/MAX Land Exchange Ltd.
202 Lakeshore Boulevard
Grey Highlands, Ontario
Days on the lake start here, whether it's early morning fishing, Seadoo rides with the kids, or quiet sunset cruises, this waterfront lot on Lake Eugenia is your chance to build a getaway that fits your life. Tucked near the end of a quiet dead-end street, this peaceful lot offers beautiful water views, west-facing sunsets, & direct access to all the recreation Lake Eugenia is known for. One of the few remaining vacant lots on the lake, it's the perfect setting for a well-designed cottage or modest year-round home, something that blends into the natural beauty without skimping on comfort. Launch your boat, cast a line, or simply sit dockside & let the day unfold. With minimal development left in this area, this is a rare opportunity to create something fresh in a well-loved, established community. If lakeside living is on your list, this could be exactly the place to start. (id:53193)
RE/MAX Summit Group Realty Brokerage
224 Maxwell Street
Sarnia, Ontario
This charming 4-bedroom, 2-bathroom home is full of potential and perfect for first-time buyers or savvy investors. The main floor offers a seamless layout with a cozy living room, a dedicated dining area, a bedroom, and a functional kitchen. Upstairs, you'll find three additional bedrooms, providing plenty of room for family or guests. There's no shortage of storage space, and the partially finished basement includes a roughed-in area for a potential 5th bedroom. Enjoy the convenience of nearby amenities including shopping, parks, and more all within a great neighbourhood and just a 10-minute walk to scenic waterfront views. A park is located right across the street, perfect for active families. Several updates were completed, including fresh paint, new appliances, updated main floor flooring (excluding the bedroom and bathroom), a new kitchen window, updated windows in the primary bedroom and upstairs bathroom, and a new ceiling in the living room. (id:53193)
4 Bedroom
2 Bathroom
1100 - 1500 sqft
Pc275 Realty Inc.
340 Hill Street
London, Ontario
Well maintained 6 unit investment property located in SOHO at the corner of Wellington Street and Hill Street. Consisting of 1- 1 bedroom, 4- 2 bedroom and 1- 3 bedroom units along with an addtional 33' x 41' parcel of land. On-site coin laundry. Parking for 9 vehicles. Located across the street from new mixed-use housing development on South Street. Current NOI: $77,222.94. Potential for significant upside, current rents below market. The 3 bedroom unit will be vacant upon possession (market rent $1,800 per month). Zoning R3-1. Close proximity to Wellington Road and transit and within walking distance to downtown London. (id:53193)
12 Bedroom
6 Bathroom
3000 - 3500 sqft
A Team London
4011 Dufferin Avenue
Wallaceburg, Ontario
Come discover this one of a kind, sprawling rancher built in 2023. This stunning 3+ 1 bedroom, 3 full bathroom home is set on almost 1 acre in a country setting and has everything you need on one floor. Main floor laundry, a large primary bedroom with walk-in closet and 3-piece ensuite. The open concept kitchen has a large island, quartz countertops, and lots of natural light. Attached double car garage has extra depth to house your boat or other toys. Separate entrance into the mudroom leads to the heated bonus room/studio off the garage has many potential uses, including a golf simulator room, office etc. The patio doors lead out to the covered back composite deck that overlooks the farmers field. Fully finished basement has epoxy flooring throughout the entire basement. Large rec room, 4th bedroom, office, storage room and 3 pc bath. Just minutes from Hwy 40 and the Town of Wallaceburg. Book your showing today to check out this country escape and see the endless possibilities! (id:53193)
4 Bedroom
3 Bathroom
1837 sqft
Royal LePage Peifer Realty (Dresden)
1374 Purbrook Road
Bracebridge, Ontario
111 incredible acres with a trail system on the outskirts of Bracebridge. Whether you're looking to escape for a quieter way of life or you want a savvy business app with proven rental income and rave reviews, look no farther than this cabin in Muskoka. Start with your morning coffee on the covered porch and end the day with a bonfire under the stars at night. Cozy up by the wood stove in winter and watch the snowflakes glisten out the picture windows. This 2 bed 1 bath energy efficient cabin has triple pane windows, is fully insulated and sealed with a basement that provides ample storage and laundry. With an additional insulated storage shed and carport with shed this property truly has all one ever needs. Complete with sauna, shuffleboard and hiking/cross country skiing/snowshoe trails this Northern Experience property rents consistently. Elevate the offering with a pool, cold plunge, outdoor games, wifi etc. With over 100 acres of old mature forest and 7 kms of established trails plus access to OFSC snowmobile trail at the edge of the property there truly is limitless potential. Located on a paved and well maintained municipal road with school bus service and garbage collection at the end of the drive, it calls out for family adventure. Come see just how special this property is for yourself. (id:53193)
2 Bedroom
1 Bathroom
1100 - 1500 sqft
Chestnut Park Real Estate
449 Mariners Way
Collingwood, Ontario
Bright and spacious end unit with amazing view of Georgian Bay and marina. This fully renovated "Clipper model" offers 1,160 sq.ft. of luxury with 3 large bedrooms and 2 beautifully renovated bathrooms. The condo offers engineered hardwood throughout, quartz counters, new cabinetry, custom window treatments etc.etc. The unit is located steps from the rec. centre and marina and the balcony has spectacular views of the bay and marina. The development has facilities galore including 2 outdoor pools, tennis and pickleball courts, private marina and a rec. centre with party room, gym, sauna hot tubs & more! Furniture is negotiable! (id:53193)
3 Bedroom
2 Bathroom
1000 - 1199 sqft
Sotheby's International Realty Canada
19 Nyah Court
Kincardine, Ontario
1175 sqft Freehold townhome at 19 Nyah Court in Tiverton, featuring an open concept kitchen, dining, living room with gas fireplace; walkout to partially covered 12 x 11'2 deck; primary bedroom with 4pc ensuite and walk-in closet, laundry / 2pc powder room. The walkout basement is finished and includes a family room, 3pc bath, bedroom, den and storage / utility room. HST is included in the list price provide the Buyer qualifies for the rebate and assigns it to the Builder on closing. Interior colour selections maybe available for those that act early. Exterior will feature a sodded yard. Standard interior features include 9ft ceilings, hardwood and ceramic throughout the main floor, and Quartz counter tops in the kitchen. Prices are subject to change without notice. (id:53193)
2 Bedroom
3 Bathroom
1100 - 1500 sqft
RE/MAX Land Exchange Ltd.
1090 Peace Valley Road
Bracebridge, Ontario
Charming Country Home with Lake Views Ready for Your Touch! Discover the potential in this 3-bedroom, 1-bathroom country home, nestled on a spacious 0.58-acre lot with a beautifully treed backyard. Located just across from Atkins Lake, enjoy picturesque views and easy access to nature right from your doorstep. This home features a full basement, offering endless possibilities for additional living space or storage. While it needs some TLC, its a fantastic opportunity to create your dream retreat. Conveniently located only 10 minutes from Bracebridge, with school bus service available, this is the perfect spot for families, renovators, or those seeking a peaceful getaway. Bring your vision and make this country charmer shine! (id:53193)
3 Bedroom
1 Bathroom
700 - 1100 sqft
Royal LePage Lakes Of Muskoka Realty
21 Nyah Court
Kincardine, Ontario
The remaining end unit in this block of 6 freehold townhomes located at 21 Nyah Court in Tiverton; only the garage wall is shared with the unit next door. This unit is 1199 sqft on the main floor with a full finished walkout basement. Features include hardwood and ceramic throughout the main floor, gas forced air furnace, 1 gas fireplace, concrete drive, central air, completely sodded yard, 9ft ceilings on the main floor, partially covered deck 10 x 28'6, 2.5 baths, Quartz counter tops in the kitchen, and more. HST is included in the list price provided the Buyer qualifies for the rebate and assigns it to the builder on closing. This lot is unique in size, it is 19 feet wide at the front but 119 feet wide at the back. Prices are subject to change without notice. (id:53193)
3 Bedroom
3 Bathroom
1100 - 1500 sqft
RE/MAX Land Exchange Ltd.
87 Sussex Square
Georgian Bluffs, Ontario
Experience the charm of this delightful mobile home as you step inside. The space exudes warmth andcoziness, creating an inviting atmosphere. This home features 2 bedrooms and 1 bathroom, with a well-sizedeat-in kitchen that flows seamlessly into the comfortable living room. The main bathroom is modern andconveniently includes a washer and dryer. The primary bedroom boasts patio doors that open to a coveredback deck, perfect for relaxation. You'll appreciate the paved double driveway and the stunning new deck,ideal for outdoor enjoyment. Additional storage is available in the shed next to the deck. The home is situatednext to an open field, providing plenty of privacy and peaceful views. Imagine unwinding on the back deck inthe evenings, soaking in the tranquil scenery. The property has undergone a complete transformation, with anew furnace and hot water tank installed in 2016. In 2019, updates included a new steel roof, deck, shed,eaves, insulation, drywall, and flooring. The park fees are $767 per month, covering water testing and taxes.Simply move in and start enjoying your new home! (id:53193)
2 Bedroom
1 Bathroom
700 - 1100 sqft
Grey County Real Estate Inc.
1983 Faircloth Road
London, Ontario
Situated in the highly sought-after north London neighbourhood of SUNNINGDALE is this quality Crown Homes built bungalow. This home features 4 bedrooms (2+2), 4 ensuite baths plus a half bath, triple car garage with access to the lower level and in-ground pool on a pie shaped lot with tons of privacy ! This one owner home has been meticulously cared for and is move-in ready. Other features include an office/den, dining room, great room with gas fireplace, generous size kitchen with granite countertops, and a multi purpose room that can be used as a third bedroom or as currently used as a family room. The unique feature of this home is the two bedrooms have their own ensuite which is ideal for a main floor granny suite. The lower level has two bedrooms, a large great room with gas fireplace and two three piece baths. A kitchen can be easily installed in the lower level making it a complete granny suite with two entrances. Surrounded by mature trees, the backyard space offers unmatched privacy, creating an intimate atmosphere where you can enjoy your outdoor sanctuary without distractions. Whether you're lounging poolside, hosting a barbecue, or simply enjoying nature, this backyard is designed to make every moment feel like a vacation. This home is near walking trails, schools, parks, University Hospital, Western University and Masonville shopping/entertainment district. Flexible possession available. (id:53193)
4 Bedroom
5 Bathroom
2000 - 2500 sqft
Century 21 First Canadian Corp
204 Seventh Street N
South Bruce Peninsula, Ontario
LOCATION, LOCATION!! Quality, Custom-Built Bungalow Just Steps from North Sauble Beach! Welcome to your Beach Oasis only 1.5 blocks from the sand in a prime location. This immaculately maintained home is nestled on a beautifully landscaped, treed, and partially fenced lot, perfect for soaking up the beach life. Thoughtfully designed inside and out, enjoy a wraparound covered deck, an entertainer's dream outdoor area, and an insulated sunroom featuring a hot tub. Hosting guests? There's a charming insulated Bunkie, a custom stone firepit area, outdoor shower, stunning stonework, and even a one-of-a-kind totem pole that sets the summer vibe! Built in 2009, this open-concept bungalow, featuring wheelchair accessible hallways and doors, custom Cherry kitchen cabinets, a cozy gas fireplace, spacious primary bedroom, and convenient Central Vac. Need storage? A 5'1 crawl space has you covered, along with a garage, workshop area, and full-use generator for peace of mind. Steps to the beach, designed for comfort, and built for fun, your Sauble Beach dream starts here! (id:53193)
2 Bedroom
2 Bathroom
1100 - 1500 sqft
Royal LePage Estate Realty
5 - 22 Alma Street
Kincardine, Ontario
Proudly presenting Parkside Woods, 22 Alma Street lot 5. Located within a to-be built boutique subdivision development in Inverhuron, this property is incredibly located on the doorstep of Inverhuron Provincial Park and Bruce Power, providing exciting and diverse opportunities. Surrounded by nature and serenity this 1/2 acre lot will be home to an exciting, multi functioning, multi family, multi purpose, real estate opportunity. Consisting of between three and five independent suites under 2 roofs, this property is an incredible mixture of opportunity and enjoyment. (id:53193)
8 Bedroom
5 Bathroom
1500 - 2000 sqft
Sutton Group - First Choice Realty Ltd.
1 - 22 Alma Street
Kincardine, Ontario
Proudly presenting Parkside Woods, 22 Alma Street lot 1. Located within a to-be built boutique subdivision development in Inverhuron, this property is incredibly located on the doorstep of Inverhuron Provincial Park and Bruce Power, providing exciting and diverse opportunities. Surrounded by nature and serenity this 1/2 acre lot will be home to an exciting, multi functioning, multi family, multi purpose, real estate opportunity. Consisting of between three and five independent suites under 2 roofs, this property is an incredible mixture of opportunity and enjoyment. (id:53193)
8 Bedroom
5 Bathroom
1500 - 2000 sqft
Sutton Group - First Choice Realty Ltd.


