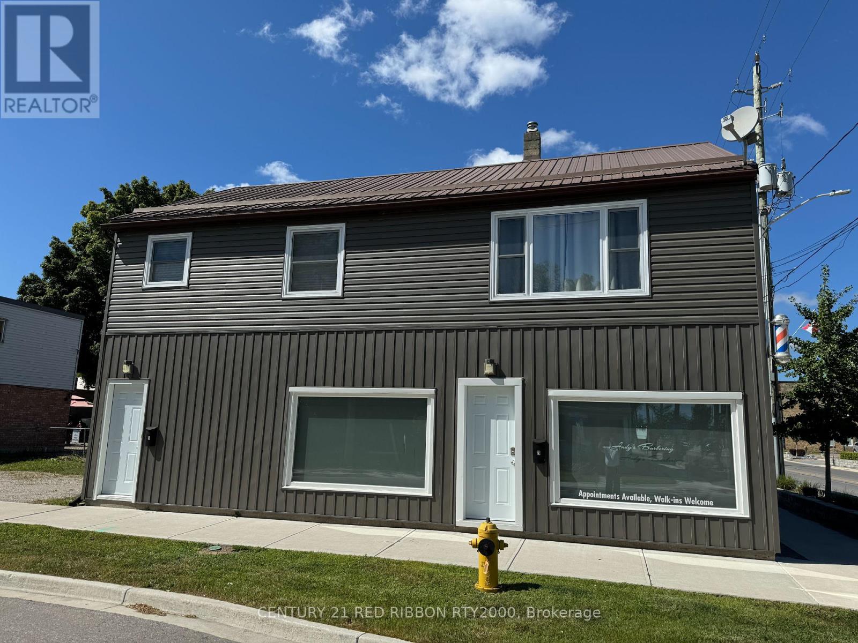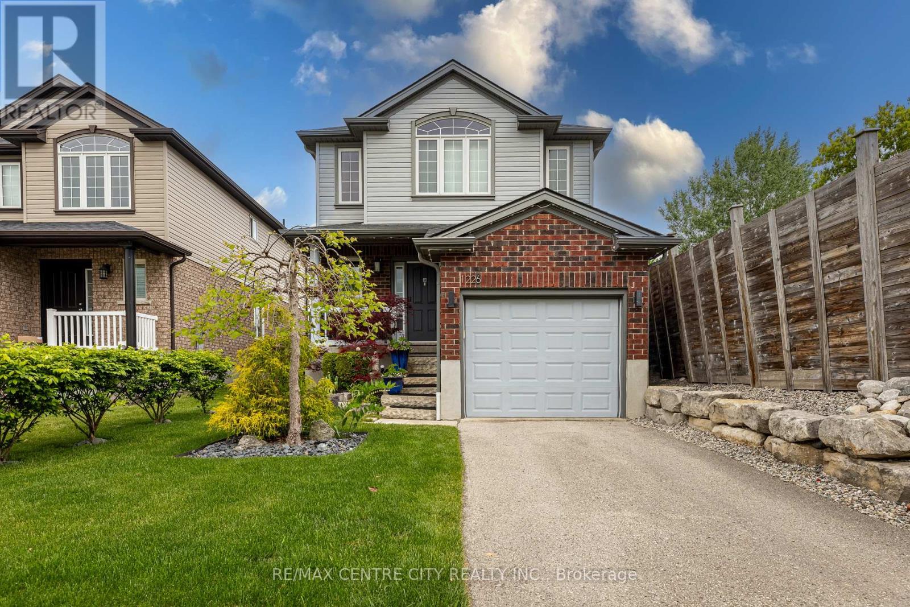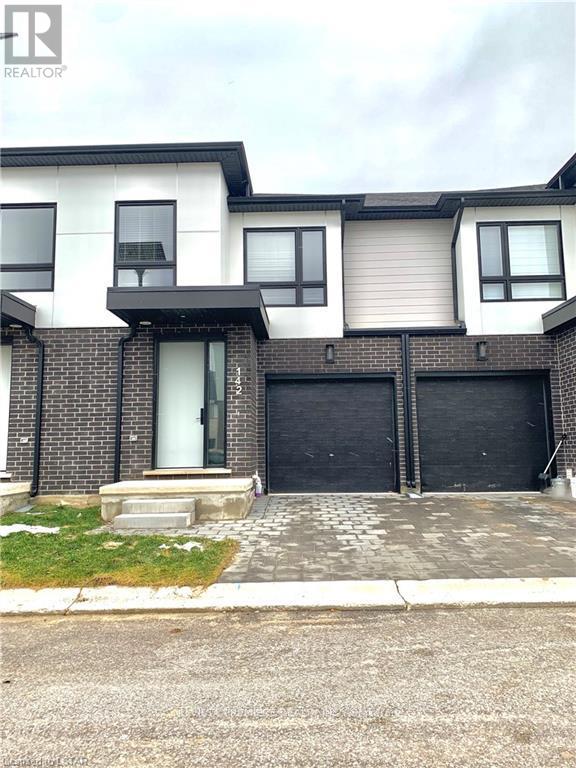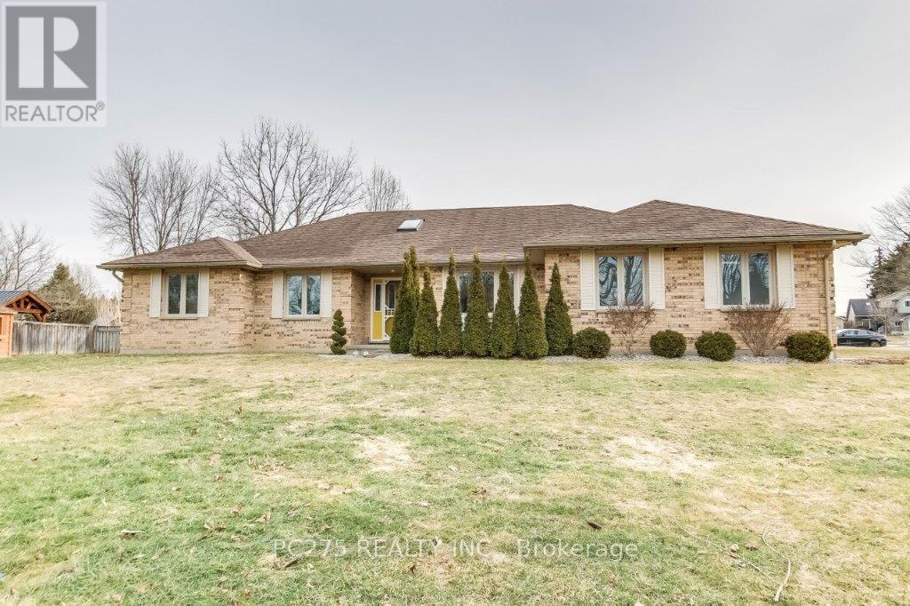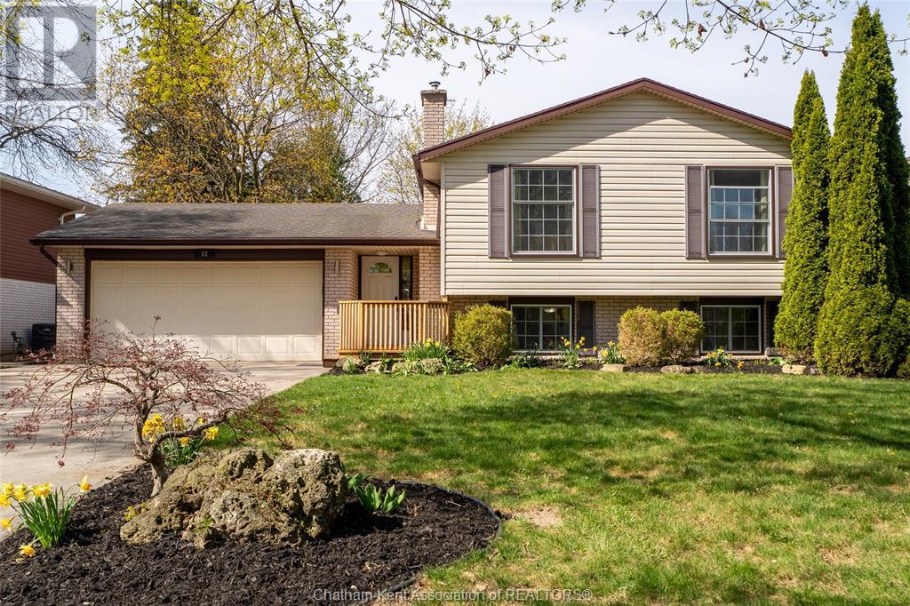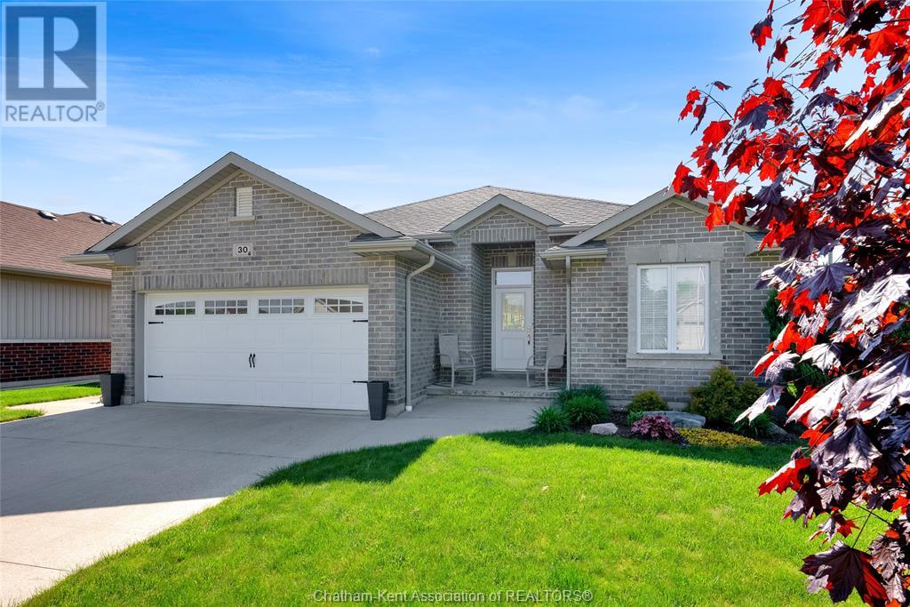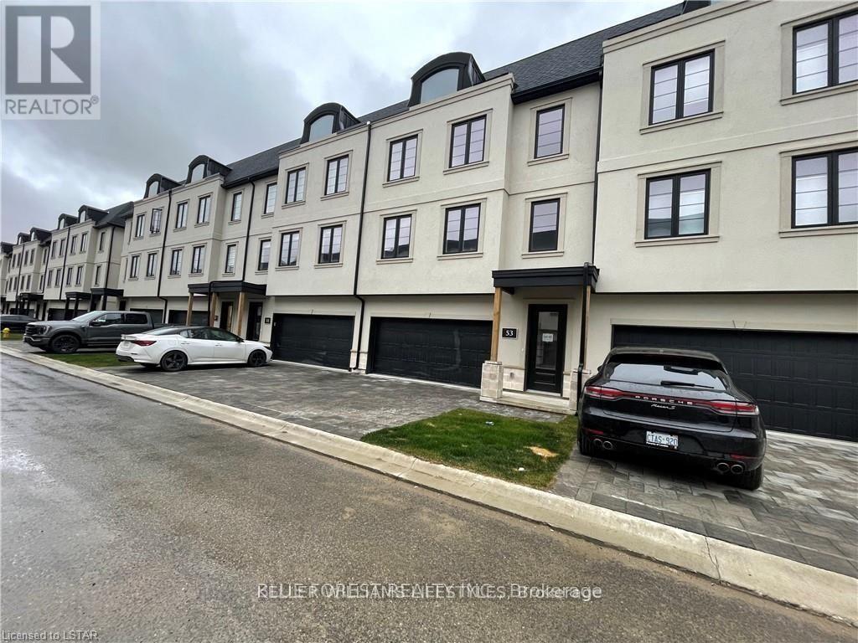234 Riverview Drive
Strathroy-Caradoc, Ontario
Welcome to this bright and spacious raised ranch located in a mature and quiet neighbourhood in Strathroy's desirable North end. This well-maintained home is filled with natural light thanks to large windows throughout. The main level features an open-concept kitchen with a breakfast bar and adjoining dining area, perfect for entertaining. A generous living room provides plenty of space for relaxing or hosting guests. You'll find three comfortable bedrooms on the main floor, along with a full 4-piece bathroom. The spacious foyer offers convenient access to the attached garage and a direct walkout to the backyard. The fully finished lower level adds exceptional living space with two additional bedrooms, a den or office, another full bathroom, and a walkout to the backyard ideal for extended family or guests. Outside, enjoy the lush, private yard with mature trees, a patio for summer BBQs, and a handy garden shed for storage. A wonderful family home in a sought-after neighbourhood this one wont last long! (id:53193)
6 Bedroom
2 Bathroom
1100 - 1500 sqft
Sutton Wolf Realty Brokerage
3-5 Centre Street W
Strathroy-Caradoc, Ontario
GREAT OPPORTUNITY HERE IN THE BUSTLING AND GROWING DOWNTOWN STRATHROY CORE! Highly visible corner location on a busy main road thru downtown with parking and lots of updates through out. If you are looking to start a small business or need some office space you'll want to have a look at this free standing building in downtown Strathroy that also has an income generating 2 bedroom residential apartment on the 2nd level. The outside of the building has had new siding, newer windows thru out and the steel roof was installed within last 8 years. The ground level is perfect for retail or office space with approximately 740 sqft total and has many uses under the current zoning. It has 3 big windows for great exposure, vinyl laminate floors, track lighting, plenty of storage, a 2 piece washroom and parking as well as a separate entrance from the parking lot. So much potential! The upper level has a nice clean 2 bedroom/1 bath apartment with a kitchen, dining room and a livingroom with large bright windows. There is also laundry for the apartment at the bottom of the stairs to the unit. The upper level was previously rented out for $1435/month plus hydro. It is now vacant. Separate metered. (id:53193)
2 Bathroom
1480 sqft
Century 21 Red Ribbon Rty2000
483 Tanya Street
Strathroy-Caradoc, Ontario
Don't miss out on this rare opportunity to buy a nice 40' x 100' building lot in the north end of town located on a quiet dead end street. See the over head photo for reference. The property is located close to great schools, the Gemini arena, the Rotary walking trail and has easy access to the 402. Services are available at the road. No municipal address has been assigned to this property yet and will be done upon closing. The address 483 Tanya is just for listing purposes. (id:53193)
Century 21 Red Ribbon Rty2000
417 Grey Street
London East, Ontario
This fully renovated VACANT triplex in London, ON, is a prime investment opportunity, offering modern finishes, excellent rental income potential, and a strong cap rate of over 7.5%. Situated on a deep lot with room for future development, this property features three beautifully updated units. Each unit boasts brand-new luxury vinyl plank flooring, stylish kitchens with quartz countertops in one unit, upgraded appliances (in all units), and elegant tiled backsplashes. The main floor unit is bright and open-concept, with direct access to the backyard, in-suite laundry, and a partially finished basement perfect for storage. It previously rented for approximately $2,000 per month. The second unit is a well-designed studio apartment with contemporary finishes, generating around $1,350 per month. The upper-level unit features a spacious, open layout with two bedrooms and a brand-new shower, previously renting for $2,200 per month. With its turnkey condition, strong rental demand, and potential for additional development, this triplex is a rare opportunity for investors or those looking to live in one unit while renting out the others. Don't miss out on this high-yield property! (id:53193)
4 Bedroom
3 Bathroom
1500 - 2000 sqft
Century 21 First Canadian Corp
1226 Savannah Drive
London North, Ontario
Welcome to this beautifully 1700+ sq. ft. home featuring an inviting open-concept layout perfect for modern living. Step into the bright, spacious foyer with soaring ceilings open to the second level, setting the tone for the elegance found throughout. The large kitchen, complete with maple cabinetry, crown molding, and a central island, overlooks the great room, separated by stylish decorative columns. Cozy up by the gas fireplace with a stunning stone mantle ideal for relaxing or entertaining. Upstairs, the generous primary suite offers a private retreat with double-door entry, walk-in closet, and a sleek 3-piece ensuite. Additionally, this home features ceramic tile, hardwood flooring, staircase with metal spindles, new roof in 2020, furnace and heat pump (2020), exterior living space, garden shed and plenty of green space for kids to play. Steps from elementary and secondary schools, shopping, and the ymca community centre, this home seamlessly blends comfort, style, and functionality a must-see! (id:53193)
3 Bedroom
3 Bathroom
1500 - 2000 sqft
RE/MAX Centre City Realty Inc.
142 - 175 Doan Drive
Middlesex Centre, Ontario
VACANT AND AVAILABLE FOR IMMEDIATE MOVE- IN! Discover your next home with this luxurious 3-bedroom, 2.5-bathroom condo townhome in the sought-after Kilworth/Komoka area. Designed for both comfort and style, this property is perfect for families or professionals seeking modern, turn-key living. Step inside and be welcomed by the bright and spacious open-concept living and dining area. The natural light streaming in through the extra-large windows creates a warm and inviting ambiance, while the upgraded interior doors and contemporary finishes add a touch of elegance throughout the home. The custom kitchen is a chef's delight, featuring quartz countertops, stainless steel appliances, upgraded lighting fixtures, and a perfectly placed pantry for all your storage needs. Whether youre hosting gatherings or preparing daily meals, this kitchen is sure to impress. Fall in love with your large backyard deck and green space. Upstairs, the convenience of in-unit laundry makes daily chores a breeze. The large primary suite offers a tranquil retreat with a huge walk-in closet and a luxurious 4-piece ensuite. The upper level also includes two additional bedrooms, a stylish 3-piece bathroom, and a double-door linen closet, providing ample storage space for your family's needs. Located just minutes from Londons West End, this property offers the best of suburban living with city convenience. Enjoy easy access to scenic trails and parks, including Komoka Provincial Park, as well as top-rated schools, highway access, shopping, dining, and the Komoka Community and Recreation Centre. Don't miss out on the opportunity to make this exceptional property your new home. Schedule your showing today and get ready to fall in love with everything it has to offer. (id:53193)
3 Bedroom
3 Bathroom
1500 - 2000 sqft
Nu-Vista Premiere Realty Inc.
3914 Stacey Crescent
London South, Ontario
Located in Lovely Lambeth, Spectacular Spacious [approx. 3000+ sq.ft] Brick Bungalow with splendid layout on a large lot. Everything you need on the main floor which includes a formal living room, family size kitchen with newer counter tops, large great room with fireplace, skylights, 3 bedrooms, master bedroom has an ensuite, main 4 pc bathroom, 2 pc powder room and large laundry room. Lower finished level that can fulfill the entertainers/hobbyists dreams come true with the potential room for a billiard table, a theatre room and work out area, you can make it happen with the wide-open rooms. The lower level also could have potential use as a guest/in-law suite. Also, on the lower level there is a 3-pc bathroom with a huge shower.. Large workshop garage has inside entry to both main floor and lower level, interlock driveway for 4 vehicles. Many recent updates throughout this special home must be seen! (id:53193)
3 Bedroom
4 Bathroom
2000 - 2500 sqft
Pc275 Realty Inc.
12 Sioux Drive
Chatham, Ontario
Southwest Chatham’s desirable Indian Crest neighbourhood! This fully finished raised ranch offers space, comfort, and all the features a growing family needs. With three bedrooms on the main floor and a fourth downstairs, there’s room for everyone. The bright L-shaped living and dining area is perfect for entertaining, and the updated main bathroom is both stylish and functional.Lower Level has Family room ,Recreation/Hobby room plus another full bathroom.Enjoy the convenience of a double attached garage and a double concrete driveway. Step outside to your private backyard oasis featuring a heated 17’ x 30’ on-ground pool (2021), a 6-year-old storage shed with loft, a relaxing hot tub and covered patio, and a fully fenced yard for privacy and peace of mind.Close to parks, schools, and amenities—your family’s next chapter starts here! (id:53193)
4 Bedroom
2 Bathroom
Royal LePage Peifer Realty Brokerage
30 Lanz Boulevard
Blenheim, Ontario
First time offered, original owners of this custom built First Family Homes. This brick bungalow features 2 + 1 bedrooms, 3 baths, handicapped accessible. The home is located in one of Blenheim's prestigious subdivisions. Lower level has large rec room and bedroom with egress window, ensuite bath for the handicapped and walk-in closet. Large primary bedroom with walk-in closet and handicapped accessible ensuite bath. Lovely landscaping, large rear patio. Pride of ownership is evident both inside and outside. House is decorated in neutral tones. All doors are 36"" wide. Early possession available. Close to all amenities, shopping, churches, golf course etc. (id:53193)
3 Bedroom
3 Bathroom
Royal LePage Peifer Realty Brokerage
502 - 850 6th Street E
Owen Sound, Ontario
Welcome to the best of condo living in Owen Sound! This top-floor, corner unit offers stunning panoramic views of the city's outskirts. Wake up with the sun and enjoy your morning coffee surrounded by natural light, thanks to an abundance of windows that beautifully frame the open-concept living and dining area.Thoughtfully updated from top to bottom, this condo features high-end new hardwood flooring, gleaming quartz counter tops, custom kitchen cabinetry, updated stainless steel appliances, and fresh paint throughout. The fully renovated spa-inspired bathroom is a true standout, showcasing a sleek step-in shower and modern fixtures.The spacious primary bedroom offers double closet and plenty of room to relax, while the versatile second bedroom is perfect for guests, a home office, or your own cosy retreat. In-unit laundry adds everyday convenience, and every detail right down to the updated outlets, thermostats, and enhanced wood baseboards has been meticulously upgraded.Located in the sought-after Heritage Tower, this unit is perfect for retirees, couples, or young families. You'll love the convenience of nearby shopping, parks, and amenities in the area. All the work has been done - just move in and enjoy! (id:53193)
2 Bedroom
1 Bathroom
800 - 899 sqft
RE/MAX Grey Bruce Realty Inc.
53 - 435 Callaway Road
London North, Ontario
Presented by The Harrison Carter Group--Welcome to Unit 53 at 435 Callaway Road, a beautifully designed 3-bedroom, 2.5-bathroom townhome located in one of North Londons most prestigious communities. Just minutes from Masonville Mall, Western University, University Hospital, and Sunningdale Golf & Country Club, this like-new home offers three finished levels of stylish living. Enjoy a bright open-concept main floor with upgraded kitchen and powder room, a private walk-out basement with deck access, and an upper level featuring three spacious bedrooms, including a primary suite with a walk-in closet and ensuite bath. Additional highlights include parking for two vehicles, central heating and cooling, second-floor laundry, and a quiet, upscale setting close to top schools, shopping, restaurants, and green spaces. Pets considered. Minimum 1-year lease. Non-smoking. First and last months rent required. (id:53193)
3 Bedroom
3 Bathroom
2000 - 2249 sqft
Keller Williams Lifestyles
635 26th Street W
Owen Sound, Ontario
Welcome to this beautifully maintained 3-bedroom, 2 full bath home, ideally located just minutes from Kelso Beach and the marina. Featuring a charming stone and brick front with a welcoming front porch, this property offers incredible outdoor living with a large wood deck, gazebo, and a stunning fully fenced backyard. Enjoy summer days by the 36' x 18' heated pool, complete with a new liner (2024), new sand filter (2025), winter safety cover, and solar blanket. The professionally maintained pool area also includes a dedicated pool shed, while a separate garden shed adds convenience.Inside, the home boasts hardwood floors and California shutters throughout. The oversized family room features a striking stone gas fireplace, and the living room offers a second gas fireplace for added comfort. The spacious kitchen is a chefs dream, equipped with both gas and electric stoves, a large island with quartz countertops, and stainless steel appliances. The lower level includes a private office and a recently renovated full bathroom. Additional features include a 7-zone sprinkler system, serviced A/C and furnace (May 2025), carport, and a thoughtful layout designed for both relaxation and entertaining. (id:53193)
3 Bedroom
2 Bathroom
1100 - 1500 sqft
Sutton-Sound Realty


