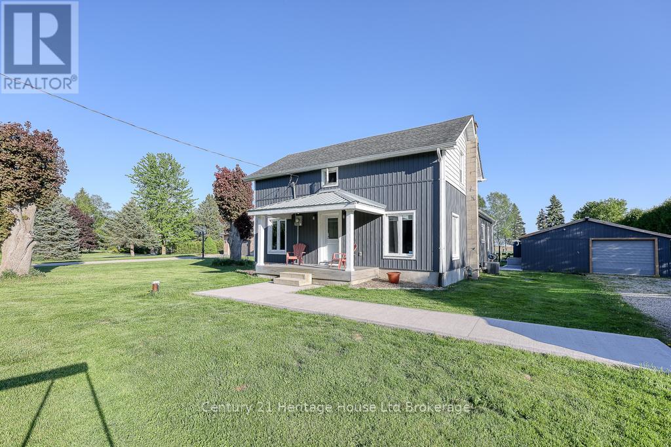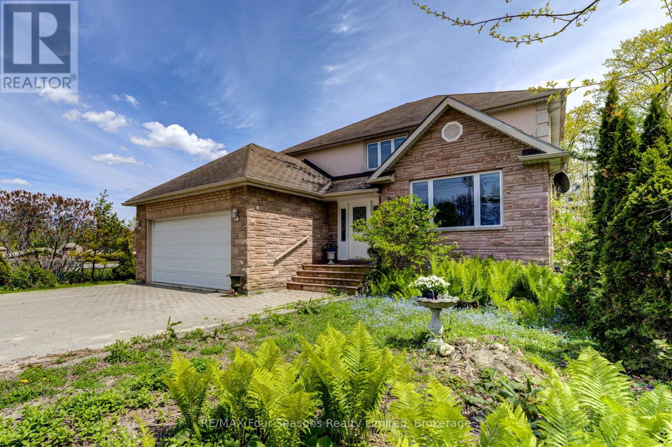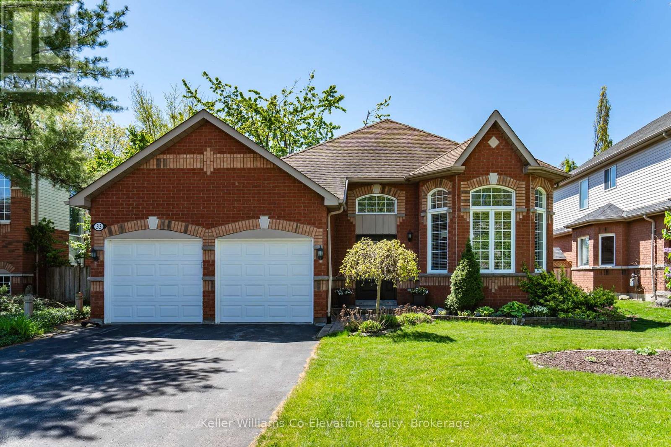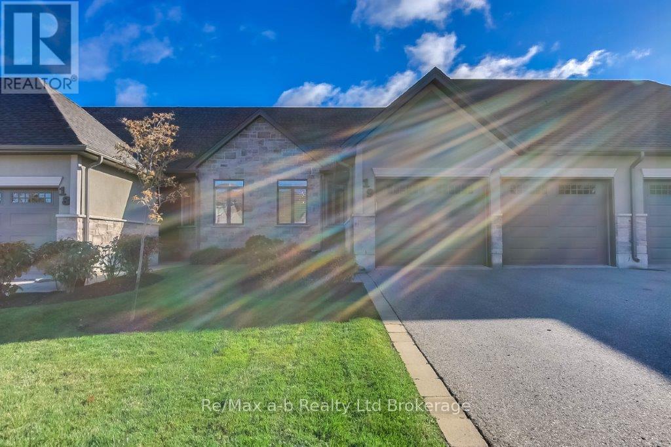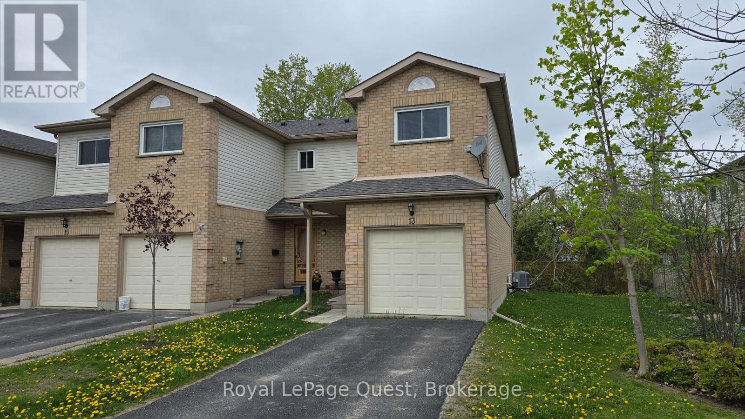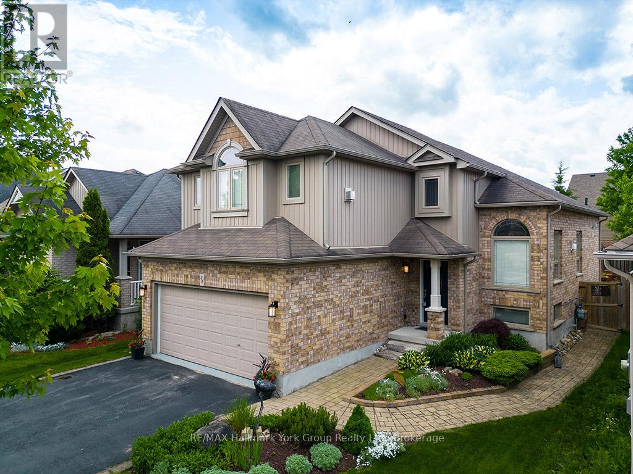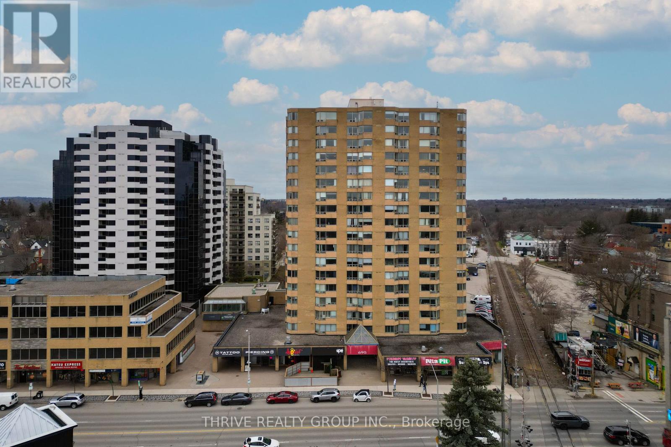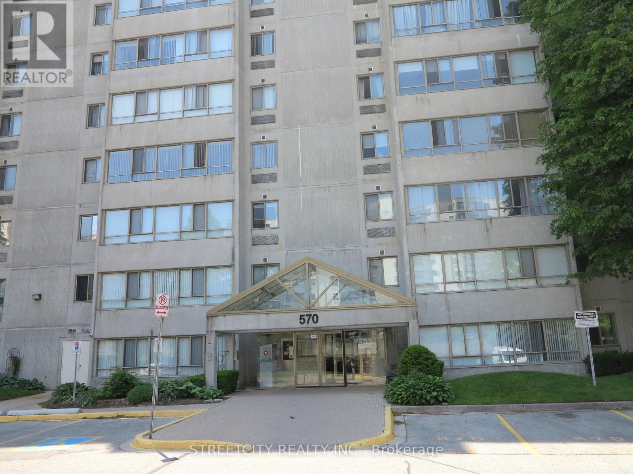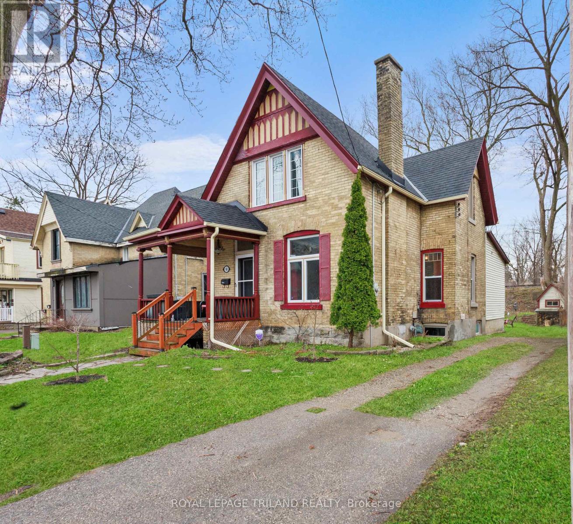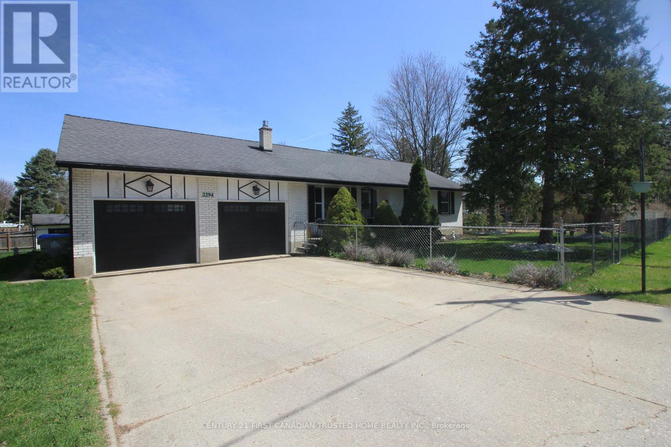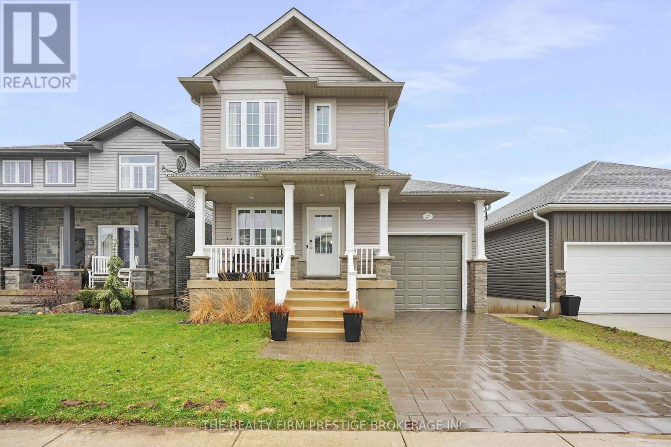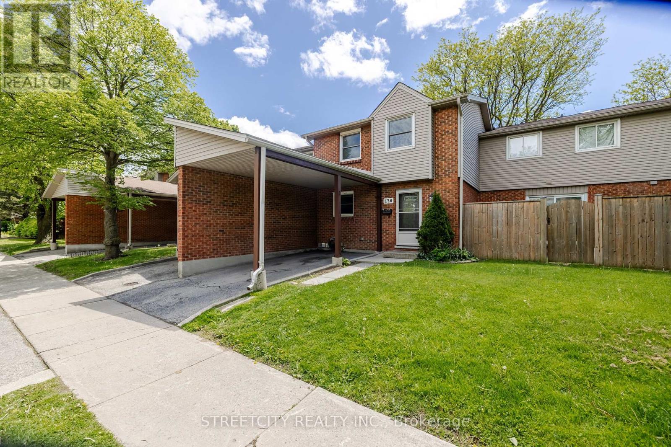163858 Brownsville Road
South-West Oxford, Ontario
Charming and extensively updated 2 bedroom home, just 5 minutes from Tillsonburg! This picturesque property offers a blend of modern updates and country living on nearly an acre of land, backing onto serene farm land. The exterior boasts fantastic curb appeal with newer siding, enhancing the homes inviting charm. As you enter, youre greeted by a spacious foyer. The front living room features updated vinyl flooring, leading to a wide staircase that takes you upstairs to two generously sized bedrooms. The stunning kitchen, fully renovated in 2025, boasts sleek white cabinetry, stylish slate-coloured countertops, and a modern backsplash, complemented by stainless steel appliances. Open to the dining area, its the perfect space for family gatherings. A pocket door leads to the main floor's beautifully updated 5-piece bathroom (2022), and you'll also find the main floor laundry, making daily tasks a breeze. Enjoy the bright sunroom, featuring newer windows that provide a peaceful view of the expansive 0.845-acre lot. The large double detached garage is a standout, heated and insulated for year-round use, and includes an attached gym/workshop space. Additional updates include a sump pump with a battery backup (2024), updated HVAC, and plumbing. This home offers the ideal combination of modern amenities and tranquil country charm, all while being just minutes from town. Dont miss your chance to own this beautifully updated property! (id:53193)
2 Bedroom
1 Bathroom
1500 - 2000 sqft
Century 21 Heritage House Ltd Brokerage
243 River Road E
Wasaga Beach, Ontario
This amazing custom built home is located just on the periphery of the Stonebridge development. The river is across the street and at the rear of the property is the Silhouette Trail .It is a easy walk to Beach Area 1.The home has granite counter tops ,wood flooring throughout, as well as crown molding on the main and the second level. There is approx. 3000 sq feet living space above grade as well as separate outside entry for potential in law suite. (id:53193)
12 Bedroom
3 Bathroom
2000 - 2500 sqft
RE/MAX Four Seasons Realty Limited
33 Allsop Crescent
Barrie, Ontario
Welcome to your new home in the heart of the desirable neighbourhood of Holly; known for its scenic trails, lush green spaces, and family-friendly atmosphere. This beautifully laid-out brick 2000+ sq ft bungalow offers the perfect blend of comfort, space, and convenience for growing families or those looking to downsize without compromise. Step into a bright, sun-filled entry that opens into a versatile front living room--ideal as a formal dining area, home office, or cozy reading nook. The main floor features an expansive open-concept living area with a generous kitchen, complete with abundant cabinetry, ample counter space for meal prep, and a large island perfect for gathering with family and friends. The main level also boasts a spacious primary bedroom retreat with large windows, a walk-in closet, and a luxurious ensuite bath. A second main-floor bedroom offers flexibility for guests, kids, or additional office space. Downstairs, the fully finished basement is ideal for multigenerational living or in-law accommodation, featuring a private entrance, full kitchen, bathroom, extra bedroom, and a large living room--perfect for entertaining or relaxing. Plus, you'll love the impressive amount of storage throughout this thoughtfully designed home. This charming brick bungalow is conveniently located near top-rated schools, shopping, dining, and with quick access to Highway 400--offering everything you need to enjoy the best of Barrie living. Don't miss your opportunity to live the good life in this vibrant and welcoming community! (id:53193)
3 Bedroom
3 Bathroom
1100 - 1500 sqft
Keller Williams Co-Elevation Realty
19 - 247 Munnoch Boulevard
Woodstock, Ontario
Experience tranquility and convenience in this exquisite Goodman Homes bungalow condo in NE Woodstock. With 2+2 bedrooms and 3 bathrooms and a double car garage, this home exudes modern luxury and spacious living. Step inside to soaring 12-foot cathedral ceilings and transom windows that flood the space with natural light. The great room features a gas fireplace and seamlessly connects to the dining area and living room. The bright eat-in kitchen is a chef's dream, with quartz countertops, an undermount sink, clean white backsplash, under-cabinet lighting, soft-close cabinets, and pot drawers. Retreat to the primary bedroom with its generous walk-in closet and spa-like en-suite, featuring a separate walk-in shower and luxurious soaker tub. Laundry hook ups on main floor and in the lower level offers options to suit your lifestyle. The fully finished basement offers additional bedrooms, ample storage, and an expansive rec room perfect for relaxation or entertainment and spending time with friends. Spend the evenings outdoors on your private deck with an electric awning. Situated near scenic Pittock Lake, you'll have easy access to beautiful walking trails, parks, and recreational facilities. With quick access to highways 401 and 403, this home combines peaceful living with city convenience. The double car garage and private patio complete this exceptional home's appeal. Welcome to modern, hassle-free living. (id:53193)
4 Bedroom
3 Bathroom
1400 - 1599 sqft
RE/MAX A-B Realty Ltd Brokerage
13 - 531 High Street
Orillia, Ontario
Perfect Townhouse Awaits in Orillia! Discover this neat and tidy 3-bedroom, 1282 sq ft townhouse condo offering a fantastic floor plan with ample space for comfortable living. The main floor features a good-sized living room and a separate kitchen and dining area, complete with access to a private rear deck and yard for easy outdoor enjoyment. A convenient powder room is located off the main entrance.Upstairs, you'll find three generously sized bedrooms, including a primary bedroom with its own 3-piece ensuite bath, providing a private retreat. The finished lower level adds even more living space with a family room and a dedicated laundry room.Located in a desirable Orillia development, you'll be just moments from shopping, recreation, parks, and the beautiful Lake Simcoe. Plus, enjoy stress-free living with maintenance fees covering street snow removal, grass cutting, garbage removal, building insurance, and outside building maintenance. (id:53193)
3 Bedroom
3 Bathroom
1200 - 1399 sqft
Royal LePage Quest
34 Davis Street
Collingwood, Ontario
Welcome Home! Step into this stunning, thoughtfully renovated residence that perfectly combines modern comfort with timeless charm. Located in the heart of Georgian Bay and Collingwood's sought-after communities, this home is ideal for those seeking an exceptional lifestyle surrounded by natural beauty and urban convenience. Featuring soaring cathedral ceilings, the open-concept main floor is a welcoming space with gleaming hardwood floors, a cozy gas fireplace, and a newly renovated kitchen with sleek quartz countertops. The flexible layout includes two bedrooms (or one plus a den), offering versatility to suit your needs. The luxurious loft primary suite is a true retreat, boasting its own cathedral ceiling, a spa-like ensuite bathroom with a Jacuzzi tub, a fireplace, and ample space to relax and unwind. The finished basement adds even more value, offering two additional bedrooms, a bathroom, and a family room perfect for guests, teenagers, or a home office. The oversized garage is a dream for hobbyists and families, featuring a wall storage system, newly epoxied floors, and ample space for vehicles, tools, and toys. Outside, your private backyard oasis awaits, complete with a spacious gazebo, double-sided planters with integrated seating, and in-ground sprinklers. Its the perfect space for entertaining, relaxing, or enjoying the fresh air. Whether you are starting a family, looking for room to grow, or dreaming of a forever home, this property offers the perfect setting for any stage of life. Discover the best of Georgian Bay Real Estate and Collingwood Real Estate with this exceptional home. Visit our website for more detailed information. (id:53193)
4 Bedroom
3 Bathroom
1500 - 2000 sqft
RE/MAX Hallmark York Group Realty Ltd.
508 - 695 Richmond Street
London East, Ontario
Welcome to 695 Richmond St, Unit 508! This highly sought-after Castlefield layout is ideally positioned northeast-facing, allowing natural light to flood the space. Step inside to a spacious entryway with ample closet storage. The bright and airy living space offers a seamless flow, perfect for both relaxation and entertaining. The kitchen offers plenty of storage, complemented by new stainless steel appliances, including a dishwasher (2025, protection plan until 2030), stove (2022, protection plan until 2027), and fridge (2022). The primary bedroom features a 4-piece ensuite and a generous closet. The second bedroom is spacious, complete with ample storage. The living area and bedrooms feature updated flooring (2020), and the unit includes the convenience of in-suite laundry. Enjoy the secure building amenities, including a pool, sauna, hot tub, rooftop patio, and a new gym. With on-site staff, you'll feel safe and comfortable at all times. Located in the heart of downtown, this prime location is just steps from restaurants, shops, grocery stores, and Victoria Park. Plus, with a direct bus route to Western University, commuting anywhere in the city is a breeze. Whether you're an investor, first-time buyer, or someone who loves the vibrant energy of downtown living dont miss your chance to call this unit home! (id:53193)
2 Bedroom
2 Bathroom
1200 - 1399 sqft
Thrive Realty Group Inc.
1011 - 570 Proudfoot Lane
London North, Ontario
Bright and spacious east-facing unit featuring two bedrooms and two bathrooms. The thoughtful layout includes a 2-piece guest bathroom and a 4-piece ensuite off the primary bedroom. A large wall of windows in the living room and kitchen fills the space with natural light, creating a warm and inviting atmosphere. Enjoy a generous living area, in-suite laundry, and the convenience of an assigned parking spot. Located in a quiet residential neighborhood, yet just a short walk to shopping, dining, and public transit, this apartment offers the perfect balance of urban living and community charm. (id:53193)
2 Bedroom
2 Bathroom
1000 - 1199 sqft
Streetcity Realty Inc.
98 Stanley Street
London South, Ontario
Historic Charm Meets Urban Living at 98 Stanley St. Step into a lifestyle of charm and convenience in this 3-bedroom, 2-bath century home. Just a short walk to downtown London, Thames Park, Wortley Village, and the Thames River trail system, this location offers the perfect blend of lifestyle and character. Enjoy direct access to bike and walking trails leading to Western University, Harris Park, Labatt Park, Canada Life Place, and Covent Garden Market. Full of warmth and functionality, the main level features a bright living room with an electric fireplace, a formal dining space, and a generous kitchen with ample prep area. A stylish 3-piece bathroom and a bonus flex room ideal as a home gym, or mudroom, adding to the versatility. Upstairs, find three bedrooms and a 4-piece bathroom. The basement is great for ample storage and laundry. Outside, mature trees surround the backyard complete with a cozy firepit, entertaining space, wood deck and a storage shed. The charming covered front porch is perfect for morning coffee or relaxing evenings. A private drive offers two parking spaces, and nearby transit routes make commuting to Western University and across the city fast and simple. Whether you're a professional, student, or growing family, 98 Stanley Street offers access to so much in this great city. (id:53193)
3 Bedroom
2 Bathroom
1100 - 1500 sqft
Royal LePage Triland Realty
2294 Gore Street
Strathroy-Caradoc, Ontario
Fully Updated, all brick, 3+1 bedroom ranch with oversized double car garage (26'x23'). Modern updates throughout entire home include; newer modern kitchen, updated bathrooms, updated flooring, newer vinyl windows, newer energy efficient Mitsubishi, ductless-split heating/cooling system, updated lighting, updated front door, no sad millennial beige & owned tankless on demand water heater. Sunny and Bright main floor offers open concept living areas w/built-in cabinetry, 3 bedrooms, elegant 5 pc main bath & three season sunroom (23' x 11.9'). Lower level is completely finished w/updated oversized family room, gas fireplace plus 4th bedroom, updated stylish 4 pc bath & laundry room. Rear property features large garden + an additional large workshop/studio/playhouse w/windows. Sellers staying local (id:53193)
4 Bedroom
2 Bathroom
1100 - 1500 sqft
Century 21 First Canadian Trusted Home Realty Inc.
27 Willis Avenue
Strathroy-Caradoc, Ontario
Discover this stunning custom-built, single-owner 2 Story home in the heart of Strathroy. Designed with modern upgrades and thoughtful details. This beautiful two-bedroom, two-bathroom home features hardwood flooring throughout, offering a seamless, carpet-free living experience. The open-concept kitchen flows into the living room, creating a bright and inviting space perfect for entertaining. The spacious primary bedroom includes a walk-in closet, while the second bedroom offers double closet doors for ample space. Step outside to enjoy the updated composite deck, ideal for relaxing or hosting guests. The unfinished walkout basement leads to a cement patio, providing endless possibilities for additional living space. Convenience meets efficiency with a smart washer and dryer, a 100-amp electrical service, and a rented hot water heater. Updates - vinyl railing on front porch (2024), Smart switches upgrade - work on phone (2020). Situated in the charming town of Strathroy, this home offers the perfect blend of tranquility and accessibility, close to schools, parks, and all essential amenities. Don't miss your chance to own this beautifully upgraded home. Schedule your private showing today! (id:53193)
2 Bedroom
2 Bathroom
1100 - 1500 sqft
The Realty Firm Prestige Brokerage Inc.
126 - 1330 Jalna Boulevard
London South, Ontario
Welcome to this front-facing 3-bedroom townhouse with a private carport and finished basement. This rare front unit offers easy street access and transit convenience, with both public and school bus stops right outside the door. The main floor is carpet-free, featuring a bright living room, A wall-mounted mini-split system provides heating and cooling, helping you stay comfortable in every season while also saving on your utility bills. A separate dining area perfect for family meals, and a functional kitchen. Patio doors open to a fully fenced backyardideal for relaxing or entertaining. Upstairs, youll find 3 comfortable bedrooms and a full bathroom. The primary bedroom features double closets, and the whole second floor stays comfortable year-round thanks to another powerful mini-split wall unit for heating and cooling for the upper level. The two additional bedrooms are perfect for kids, a home office, or welcoming guests. The finished basement expands your living space with a cozy rec room, laundry area, and ample storage. Its your go-to space for movie nights, laundry days, or tucking away all your extra gear. Located close to White Oaks Mall, parks, schools, a library, and a community centre, this home offers both comfort and convenience. Whether youre a first-time buyer, an investor, or seeking a family-friendly residence, this property is a must-see. (id:53193)
3 Bedroom
2 Bathroom
1000 - 1199 sqft
Streetcity Realty Inc.

