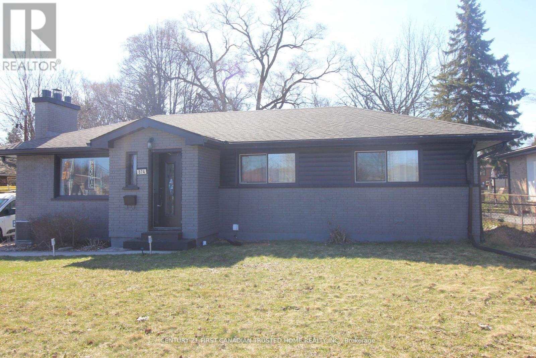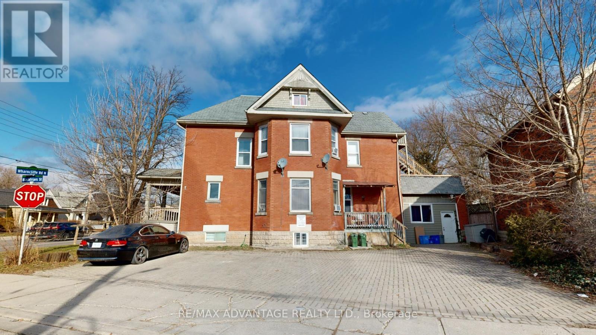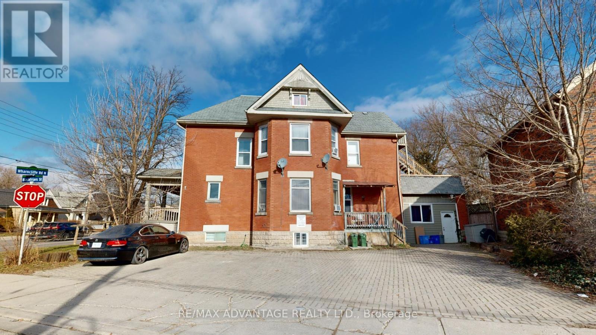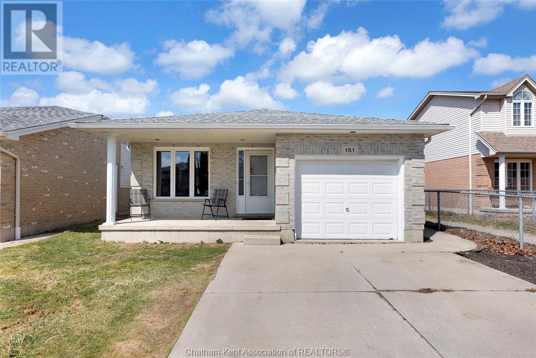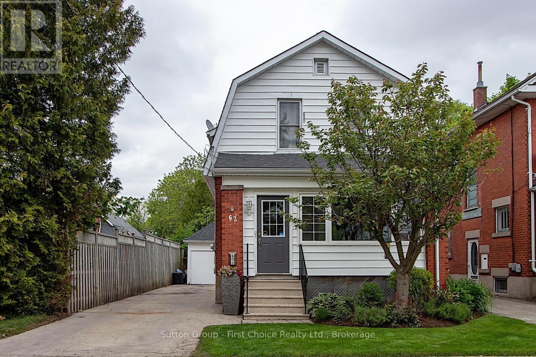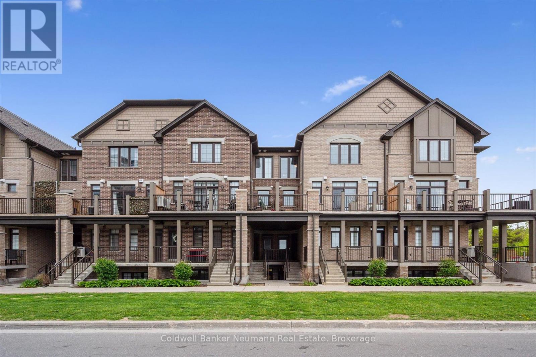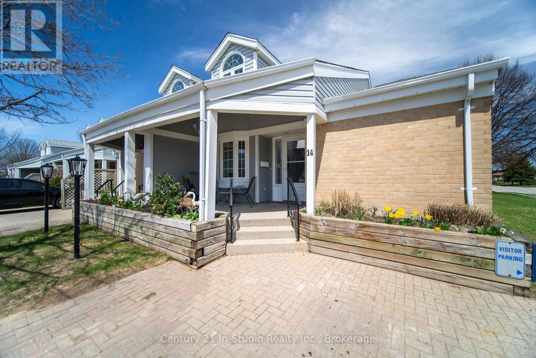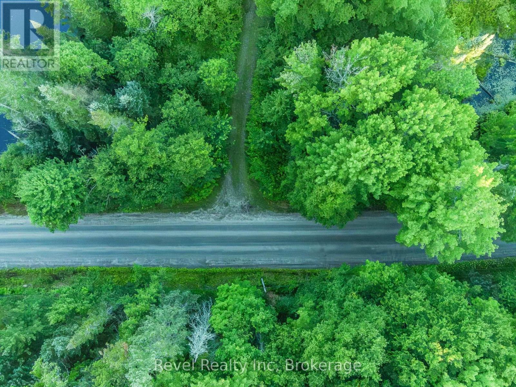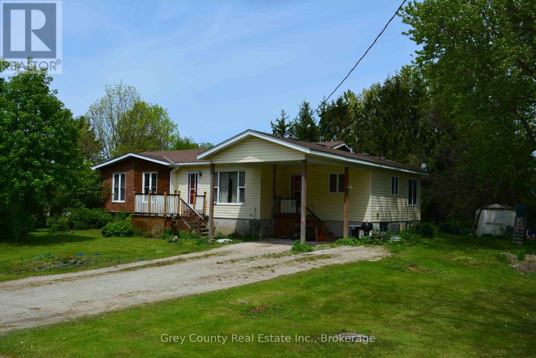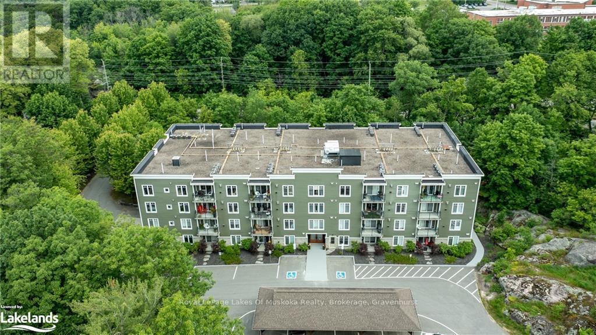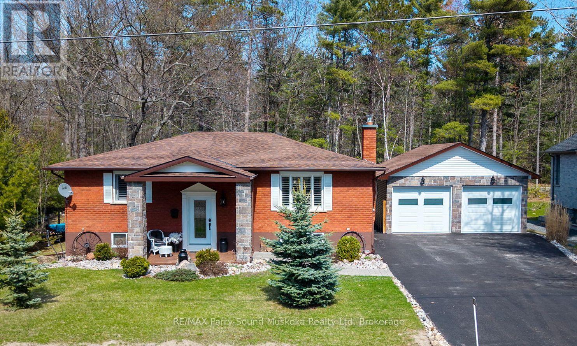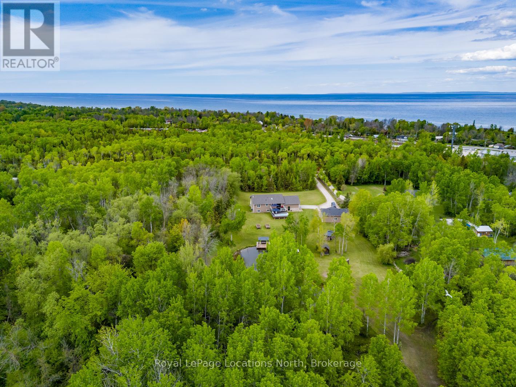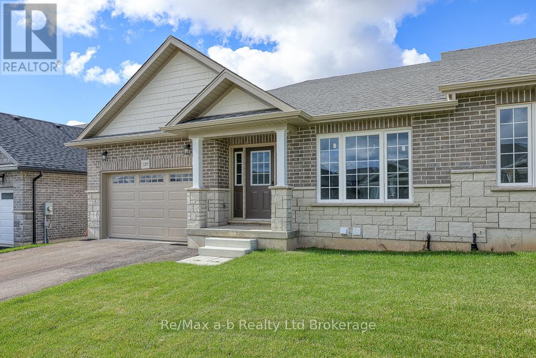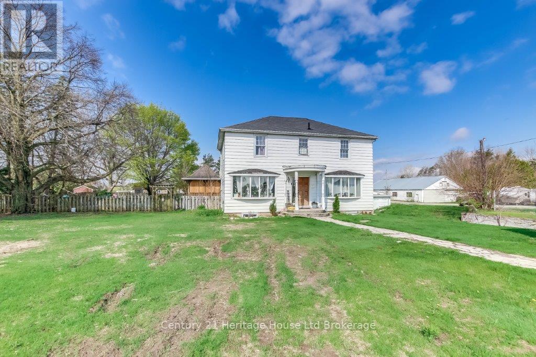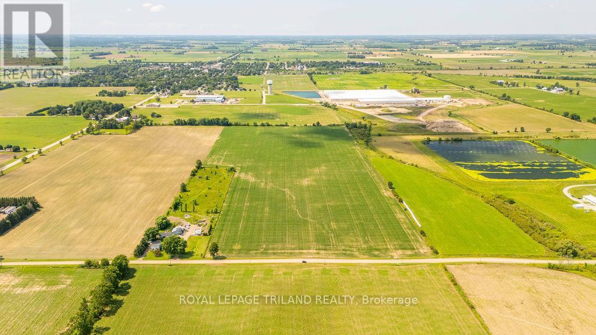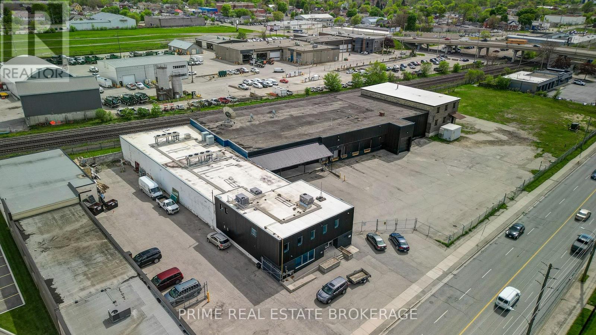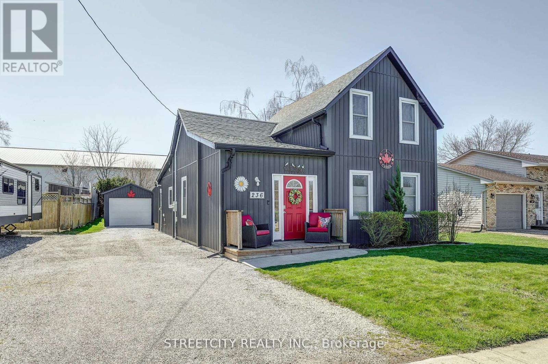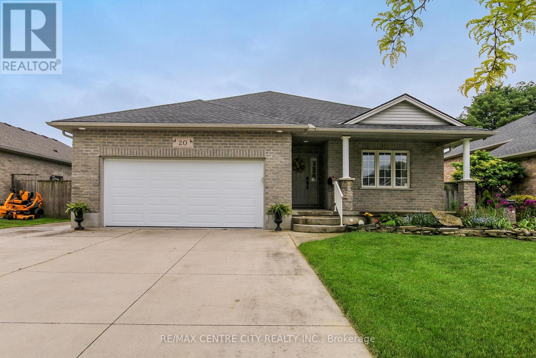Upper - 874 Oxford Street
London North, Ontario
Looking for the perfect rental in Oakridge? This pristine 3 Bedroom/ 1 Bathroom Upper unit is Fully Renovated, Freshly Painted with Brand New Appliances. Located close to all amenities, steps away from daycare, elementary and high school (Oakridge school district), public transit and parks. Laundry in unit, Separate entrance. Utilities are Split 60% Upper Unit and 40% Lower unit. (id:53193)
3 Bedroom
1 Bathroom
700 - 1100 sqft
Century 21 First Canadian Trusted Home Realty Inc.
431 John Street S
Aylmer, Ontario
Unlock the potential of this sprawling 5.23-acre property in the heart of Aylmer. Located along a key corridor near schools, parks, and established residential neighborhoods, this parcel offers a rare blend of current livability and future development potential. The existing home has a solid 3-bedroom, 2-bath detached dwelling provides immediate rental income or a comfortable residence while you plan. But the true value lies in the land: zoned R1, with generous frontage and depth, this property may lend itself to future multi-lot residential development, subject to municipal approvals. Whether you're a builder, investor, or visionary homeowner, 431 John Street South is your chance to shape the next phase of this growing community. Welcome to 431 John Street South in Aylmer, Ontario a unique 5.23-acre estate that seamlessly blends residential charm with future development potential. Situated within Aylmer's town limits, this property offers a rare combination of country tranquility and urban convenience. The expansive lot and existing amenities make it an attractive option for both homeowners seeking a spacious residence and developers interested in residential projects. (id:53193)
Stronghold Real Estate Inc.
26 - 1820 Canvas Way
London North, Ontario
POWER OF SALE!!!! Don't miss!!! Shows well!! Quick possession possible! Detached 2 Storey with double garage located in the prestigious Uplands North London! This house features an impressive foyer, open concept main level with 9 ceilings, gourmet kitchen with lots of cabinets &granite countertops, engineered hardwood, widened ash hardwood stairs with glass railing. Second floor features a large master with walkout to covered balcony (18x7) with glass railing, luxury ensuite with double sink & large shower, walk in closet, two additional spacious bedrooms& laundry conveniently located on the 2nd level. Unfinished basement with large windows and potential to add more living space, rough in for a 4th bathroom, central air and HRV. High demand North London close to the Masonville Mall, Western University, YMCA, pond & more (id:53193)
3 Bedroom
3 Bathroom
2000 - 2249 sqft
RE/MAX Centre City Realty Inc.
6 Stewart Street
Strathroy-Caradoc, Ontario
Welcome to 6 Stewart St, a home that embodies comfort and tranquility, perfectly situated in the sought-after Twin Elm Estates, where an enriching adult lifestyle awaits. This well maintained home is not just move-in ready; it's a haven where you can truly embrace the joys of life. As you step inside, you're greeted by a spacious living area that radiates warmth and invites relaxation. Large windows bathe the space in natural light, creating an ambiance that feels both cozy and uplifting. The custom blinds and window coverings add a touch of elegance while allowing you to control the sunlight to your liking. The heart of this home is its delightful kitchen, accompanied by a seamless flow into the living and dining areas, making it perfect for entertaining friends or enjoying a quiet night in. Picture yourself hosting family and friends on your private rear covered deck, where you can savor morning coffee or enjoy evening barbecues under the stars. The front covered deck is another peaceful retreat, ideal for sharing stories with neighbors. This beautiful residence features thoughtfully designed custom built-in closets, offering an abundance of storage while maintaining the home's stylish aesthetic. The updated bathroom adds modern touches that blend functionality with comfort, ensuring your daily routines are a pleasure. The exterior of the property is equally impressive, boasting a detached garage that provides secure parking and additional storage options. With ample parking for up to four vehicles, you'll never have to worry about accommodating your guests' cars, making your home a welcoming spot for gatherings and celebrations. This 55+ adult lifestyle community encourages engagement and connection, featuring walking paths, recreational facilities, and social events that cater to an active and fulfilling lifestyle. Dont miss the opportunity to make this charming house your home. (id:53193)
2 Bedroom
1 Bathroom
700 - 1100 sqft
Synergy Realty Ltd
193 Wharncliffe Road N
London North, Ontario
POWER OF SALE -Opportunity knocks for savvy Investor to acquire a turn-key investment, within walking distance to Western University, Downtown and Bus Transit routes. Fully rented 2/1/2 -storey brick building located at northeast intersection of Wharncliffe Road North and Black Friars. New asphalt shingle roofing December 2024. Property features 4 units including -: one 5-bedroom unit over two floors, Bachelor unit & 2 two-bedroom units. Owned-forced air Gas Furnace, Coin-op laundry and two hot water tanks. On-site car Parking. Gross Income approximately $83,220.00. Utilities are included in Rents. 3 Hydro Meters on site. Area is recognized as the heritage conservation District known as Blackfriars/Petersville. Property is being sold where is as is. (id:53193)
10 Bedroom
4 Bathroom
2000 - 2500 sqft
RE/MAX Advantage Realty Ltd.
193 Wharncliffe Road N
London North, Ontario
POWER OF SALE -Opportunity knocks for savvy Investor to acquire a turn-key investment, within walking distance to Western University, Downtown and Bus Transit routes. Fully rented 2/1/2 -storey brick building located at northeast intersection of Wharncliffe Road North and Black Friars. New asphalt shingle roofing December 2024. Property features 4 units including -: one 5-bedroom unit over two floors, Bachelor unit & 2 two-bedroom units. Owned-forced air Gas Furnace, Coin-op laundry and two hot water tanks. On-site car Parking. Gross Income approximately $83,220.00. Utilities are included in Rents. 3 Hydro Meters on site. Area is recognized as the heritage conservation District known as Blackfriars/Petersville. Property is being sold where is as is. (id:53193)
2500 sqft
RE/MAX Advantage Realty Ltd.
151 Bristol Drive
Chatham, Ontario
Situated on the desirable south side of Chatham, this charming brick bungalow offers the perfect blend of comfort and functionality. With five spacious bedrooms and two full bathrooms, this home is ideal for families seeking room to grow. The main floor boasts a bright and open layout, featuring a welcoming living room, and a well-appointed kitchen, and dining area. Convenient main-floor laundry adds to the ease of everyday living. The fully finished basement expands your living space, complete with a second kitchen, bathroom, two additional bedrooms, and a large recreation room—providing endless possibilities for entertaining or in-law accommodation. Step outside to enjoy a beautifully maintained yard, and a double wide driveway with ample parking space! Located within walking distance to the Mud Creek walking trail and quick access to amenities, schools, parks, and everything Chatham has to offer. This is a home you won’t want to miss—call today! (id:53193)
5 Bedroom
2 Bathroom
Royal LePage Peifer Realty Brokerage
142 Allensville Road
Huntsville, Ontario
Picturesque family home set on 1.63 acres, perfect for young and growing families seeking space, comfort, and a touch of nature. With four bedrooms (three conveniently located on the main floor) and 3300+ total sqft, this home offers ample space to expand and enjoy. Step inside the spacious open-concept floor plan that flows effortlessly between the living, dining, and kitchen areas. The large kitchen, complete with an island, is ready for meal prep, homework help, or casual breakfasts. Cozy up in the main floor living area by the propane fireplace on chilly evenings, or retreat to the lower-level family room, where a wood stove creates a warm and inviting ambiance. The lower level also boasts an additional bedroom, a 3-piece bathroom, and ample storage space and is has in-floor heating roughed in. Need room for your toys or tools? You'll love the large insulated attached garage, which features interior entries to both the primary and lower levels, as well as 220V outlets inside and outside, catering to all your project needs. The beautifully landscaped yard provides a safe space for kids and pets to play, and it's perfect for summer barbecues or quiet evenings under the stars. The home is serviced with Lakeland fibre internet, a drilled well and forced air furnace for additional efficiency and convenience. There is also electrical in place for a hot tub. Commuting is simple, with easy highway access, allowing you to spend more time at home and less time on the road. This bungalow is a perfect opportunity to create memories in a home designed for family life. (id:53193)
4 Bedroom
3 Bathroom
1500 - 2000 sqft
Harvey Kalles Real Estate Ltd.
62 Louise Street
Stratford, Ontario
Welcome to this classic 1.5-storey red brick beauty that blends charm with modern comfort. Perfectly situated in a friendly neighborhood, this 3 bedroom, 2 bathroom home offers everything you need inside and out. Step inside to discover a warm and inviting layout, ideal for families or first-time buyers. The main level offers functional living space and 2 piece bath, while the upper level provides three cozy bedrooms and a full sized bathroom. Enjoy summer evenings on the covered front porch or entertain friends out back on the spacious deck. The fully fenced backyard is a private retreat, complete with professional landscaping and your very own hot tub - perfect for unwinding year-round. A garage is the perfect workspace and ample driveway space make parking a breeze, and there's plenty of room for storage and projects in the basement. If you're looking for a move-in-ready home with curb appeal and a backyard designed for living, this house is the one. Don't miss your chance - contact your Realtor today! (id:53193)
3 Bedroom
2 Bathroom
1100 - 1500 sqft
Sutton Group - First Choice Realty Ltd.
103 - 333 Gosling Gardens
Guelph, Ontario
103-333 Gosling Gardens, Guelph 2 Beds, 2 baths 1100 Sq Ft, Zero Nonsense Own it. Rent it. Love it. Just dont sleep on it.Welcome to Unit 103 at 333 Gosling Gardens a true 2-bedroom, 2- bathroom, ground-floor beauty in South Guelph with 1100 sq ft of functional, fresh space and almost no stairs to climb. Whether you're buying your first place, downsizing with style, or locking down the ultimate student investment before September hits this one gets it done.Step inside and get hit with natural light, open-concept living, and the kind of layout that actually makes sense. The kitchens fully loaded with stainless steel appliances (included, of course), and the in-suite laundry means no more awkward hallway treks with your socks half-dry.Both bedrooms are legit no den but were calling it a bedroom nonsense here. Need space for two roommates, a home office, or guests who overstay their welcome? Youve got options. PARENTS OF STUDENTS: GUELPH RENT IS $1,200+/BEDROOM. Do the math. Buying this place now means you're not just securing a roof youre making a smart, appreciation-friendly move that can pay for itself while giving your kid way more than a basement rental with suspicious smells. Ground-floor unit (no elevators, no drama) Private walk-out patio One owned parking space, with extra guest parking available Stainless steel appliances + in-suite laundry Walking distance to groceries, coffee, restaurants & transit Well-managed building in a booming area Fast close available August 1st is wide open. Beat the fall rush, skip the bidding wars, and move in with time to breathe before school starts or leases begin.This is the kind of listing that makes your Realtor say, I told you so later if you hesitate now. Dont. (id:53193)
2 Bedroom
2 Bathroom
1000 - 1199 sqft
Coldwell Banker Neumann Real Estate
23 Stornoway Crescent
Huron East, Ontario
Welcome to The Bridges of Seaforth Luxury Living on the Golf Course. Presenting this stunning St. Lawrence Model, a beautifully customized 2+2 bedroom, 3-bathroom home offering over 3200 sqft of finished living space nestled beside the Seaforth Golf and Country Club. From the moment you step inside, you'll be drawn to the bright, airy open-concept design, perfectly suited for both everyday living and elegant entertaining. A cozy two-sided gas fireplace enhances both the spacious living room and the formal dining area, creating a warm, welcoming atmosphere. The oversized kitchen features an island for meal prep and casual dining with ample cabinetry. Just off the kitchen, a sunroom provides a quiet place to start your day or relax in the afternoon, with patio doors leading to a private back deck where you can enjoy the quiet and peaceful surroundings. The primary bedroom offers a private retreat with a luxurious ensuite boasting a soaker tub and tiled shower. An additional den/bedroom on the main floor is ideal for guests or a home office. Downstairs, the fully finished lower level offers plenty of space for hosting family and friends, with two additional bedrooms, a full bathroom, and generous storage. There is also a dedicated wine-making room with a sink. Additional features include a double car garage and access to the Bridges of Seaforth's exclusive 18,000 sq. ft. recreation centre. Enjoy a full suite of amenities including an indoor pool, tennis courts, fitness room, card and craft rooms, a workshop, and a social lounge. This well-maintained home offers the best of lifestyle and location where comfort, community, and natural beauty come together seamlessly. (id:53193)
4 Bedroom
3 Bathroom
1500 - 2000 sqft
Royal LePage Heartland Realty
Unit 14 - 874 Arlington Street
Saugeen Shores, Ontario
Welcome to 874 Arlington Street, Unit #14. Offering a flexible floor plan across three finished levels, this end-unit bungaloft condo provides a great opportunity for low maintenance living. The covered front porch offers a sheltered space to enjoy the outdoors. Inside, the main floor features two bedrooms, including a primary bedroom with double closets and a private ensuite bathroom. A second full bathroom is conveniently located for guests. The living room is bright and welcoming, with a gas fireplace and patio doors leading to a private outdoor space with gated access to Arlington Street. Upstairs, the open loft area offers a versatile space ideal for a home office, gym, or playroom. The finished lower level includes a large family room, an additional bedroom, a powder room, laundry facilities, and storage space room. Residents have the added bonus of private gated access to the Rail Trail, perfect for walking, cycling, and enjoying the outdoors. The unit includes one designated parking space; however, the area may be large enough to accommodate two smaller vehicles, provided they do not encroach on neighbour or visitor parking spaces. A rare offering in a desirable location. Contact your REALTOR today for more information and to arrange your private showing. (id:53193)
3 Bedroom
3 Bathroom
1000 - 1199 sqft
Century 21 In-Studio Realty Inc.
0 Miriam Drive
Bracebridge, Ontario
Welcome to your slice of Muskoka paradise! Nestled along the tranquil Black River in the charming village of Vankoughnet. This picturesque property offers the ultimate retreat from the hustle and bustle of everyday life. Imagine waking up to the soothing sounds of the river, with 743 feet of natural river frontage right in your backyard! With almost 3.5 acres of flat land to call your own, this park-like setting provides endless opportunities for relaxation and recreation. Dive into the gentle sandy entry along the entire shoreline, perfect for swimming, kayaking, canoeing, and fishing to your heart's content. Plus, with southern and western exposures, soak up the sun all day long as you bask in the beauty of your surroundings. But that's not all - the adventure continues on land too! With a driveway already in place and several potential building sites cleared, you have the freedom to bring your vision to life. Imagine constructing your dream Muskoka getaway cabin or your everyday home, surrounded by the serene beauty of nature. As if that weren't enough, history awaits with a large pond on the property, crafted by The National Logging Company back in the late 1800s. Picture yourself gliding across the frozen surface in winter, creating memories that will last a lifetime. And the perks don't end there! For those craving even more excitement, OFSC snowmobiling and ATV trails are conveniently close by, offering endless opportunities for adventure in every season. Don't miss out on the chance to make your Muskoka dreams a reality! Whether you're seeking solace or seeking adventure, this property has it all. Reach out today and start living the Muskoka lifestyle you've always dreamed of! (id:53193)
Revel Realty Inc
101841 Grey Road 5 Road
Georgian Bluffs, Ontario
Welcome to 101841 Grey Road 5a warm and inviting home nestled in the quiet village of Kilsyth. Built in 1988 with a thoughtfully designed addition completed in 2000, this spacious bungalow offers over 1,250 square feet of Main floor living space, brimming with potential for your familys next chapter. Step inside through the newer addition and youre greeted by a bright and airy eat-in kitchen. With ample cupboard and counter space, it's perfect for everything from casual breakfasts to holiday baking. A walk-out to the recently updated deck extends your living space outdoors, ideal for morning coffee or evening BBQs. Adjacent to the kitchen, the formal dining room is perfect for hosting gatherings, while the sun-filled, south-facing living room offers a relaxing retreat with plenty of natural light. Down the hall, youll find a full 4-piece bathroom with convenient main-floor laundry, along with three comfortable bedroomsincluding a generous primary bedroom with space to create your own private sanctuary. The lower level is a blank canvas ready for your vision. With a cozy gas fireplace already in place, the space is ideal for a large family room, two additional bedrooms, a home gym, or hobby spacethe options are endless. Lovingly built and maintained by one family since day one, this home is solid, spacious, and ready for new owners to make it their own. Whether you're starting a family or looking for more room to grow, this property offers the perfect blend of small town charm and functional living spaceall in a peaceful, close-knit community. Don't miss this opportunity to create lasting memories in a home thats ready for its next chapter. (id:53193)
3 Bedroom
1 Bathroom
1100 - 1500 sqft
Grey County Real Estate Inc.
207 - 391 James Street W
Gravenhurst, Ontario
Have you been dreaming of becoming a "Snow Bird" or to have the luxury to lock the door and go? No maintenance to look after other than right inside your unit? Then this might just be for you! Rarely offered Legal 2 bedroom condo unit (both rooms have an egress window) in highly sought after lovely Granite Trail Building on James Street in Gravenhurst. Conveniently located right beside the stairs to the main floor and side entrance/exit to the building. This end unit offers great privacy, views of the surrounding trees, ravine, stream as well as an area with Muskoka Chairs for sitting outside enjoying all the peace and quiet of this pretty little town. Open concept kitchen/living/dining area. Lots of kitchen cupboards and counter top space along with a bar height counter. In suite stackable washer/dryer unit. This unit includes heated underground parking! Own added storage locker and garbage disposal chute just down the hall.*Some photos with Virtual Staging to show just how classy this unit can look!* Common room with updated fitness equipment. Take the elevator down to the underground parking and storage area for your bike/extra set of tires etc. Walking distance to downtown shopping center, restaurants and close to Muskoka Wharf and all of its charms! Don't miss out on this one! (id:53193)
2 Bedroom
2 Bathroom
800 - 899 sqft
Royal LePage Lakes Of Muskoka Realty
49 Stocco Circle
Tiny, Ontario
A TINY TOWNSHIP GEM! Welcome to 49 Stocco Circle, a beautifully updated family home or cottage, nestled in one of Tiny Townships desirable and friendly neighbourhoods. This charming 0.34 acre property features a spacious, fully fenced yard perfect for kids, pets, or relaxing under the stars and a detached 2-car garage, built in 2018, with plenty of room for your vehicles, tools, and recreational toys. Inside the home, you'll find 3+1 bedrooms and 1+1 baths as well as an abundance of thoughtful updates throughout. Enjoy a fantastic games room complete with a pool table and dart board for hours of entertainment. Cozy up to one of the two gas fireplaces with a good book and walk out to the back deck off the kitchen to enjoy your morning coffee. Just a short distance to the stunning shores of Bluewater and Deanlea Beaches, this home offers the ultimate blend of comfort, recreation, and location. Tiny Township is a vibrant community with so much to enjoy year-round, including free pickleball courts, a July community BBQ, an outdoor skating rink in Perkinsfield, a free residential boat launch at Jackson Beach, and access to countless local parks and the scenic Tiny Rail Trail. Centrally located, you're only 20 minutes from Midland, 15 minutes from Wasaga Beach, and about 30 minutes from Barrie. Whether you're seeking a full-time home or a getaway retreat, 49 Stocco Circle delivers a beautiful home and an incredible lifestyle in a truly special community. (id:53193)
4 Bedroom
2 Bathroom
700 - 1100 sqft
RE/MAX Parry Sound Muskoka Realty Ltd
48 Toner Street
Collingwood, Ontario
Live the Collingwood Country Lifestyle You've Been Dreaming Of - Just Minutes from Downtown. Welcome to your own private 5-acre retreat! This beautifully maintained raised bungalow offers 3+1 bedrooms, 2 full bathrooms, vaulted ceilings, and an inviting open-concept layout, ideal for family living and entertaining. The large sunken living room with glass stairway and stone fireplace, is the ideal space to relax after enjoying all the property has to offer. The 3 bedrooms on the main level are ample and have large windows into the private yard. The lower level offers another bedroom and full bathroom, a large family room and space for a home office and exercise room.Step outside and enjoy the natural beauty of your own fully stocked pond, complete with a dock for quiet afternoons or morning reflections. The expansive backyard features raised garden beds, a chicken coop for fresh eggs, 2 outbuildings for additional small livestock for "Farm-to-Table" living, and a large entertaining deck outfitted with a luxurious swim spa and hot tub your own private oasis. The detached oversized garage provides ample space for vehicles, workshop needs, or storage for recreational gear. With mature trees, private trails and a peaceful setting, and just a short drive to downtown shops, restaurants, and ski hills, this property offers the best of rural living without sacrificing convenience. Whether you're looking for a hobby farm, a family escape, or a nature lovers paradise, this unique property is a rare opportunity in a prime location. (id:53193)
4 Bedroom
2 Bathroom
1500 - 2000 sqft
Royal LePage Locations North
129 Lossing Drive
Norwich, Ontario
Last unit available... subdivision is now complete! Easy and comfortable living in this all brick semi-detached bungalow with walk-out basement. With 1,486 square feet of finished living space on the mainfloor and a vast unfinished basement with lots of natural light and ample space for adding bedrooms, bathrooms and more. The mainfloor offers 2 bedrooms, 2 full bathrooms an open concept living area featuring kitchen with pantry cabinets and large island as well as a mainfllor laundry room. Affordable and economical living in one of the most desired areas of Norwich. Don't delay, this is the builders last unit in Norwich! (id:53193)
2 Bedroom
2 Bathroom
1100 - 1500 sqft
RE/MAX A-B Realty Ltd Brokerage
451 Port Ryerse Road
Norfolk, Ontario
Incredible opportunity to own a multi-unit residential package just minutes from Port Dover, Turkey Point, Simcoe, and the scenic shores of Lake Erie. This property includes a total of three addresses (449, 451, and 455 Port Ryerse Road) that have amalgamated into one. Live in one, rent the others, or invest in all for serious cash flow potential. The primary residence at 451 Port Ryerse features a spacious 4-bedroom home with a 20' x 40' inground pool. The property boasts one other unit: a one 2-bedroom unit above the separate garage.. Each unit has its own hydro service. A large 30' x 80' detached garage is perfect for the owners personal workshop or can be leased out for extra income potential. Gross income POTENTIAL is estimated between $140,000-$158,000 annually across residential rents, garage/shop rental, and commercial storage operations. Zoned MR, the property supports its current uses with no redevelopment permitted, offering stable, long-term income in a high-demand recreational area. Seize this rare chance to secure a fully integrated residential and commercial investment minutes from Lake Erie's waterfront! Own all three addresses in one purchase 449, 451 & 455 Port Ryerse Road! (id:53193)
6 Bedroom
5 Bathroom
2500 - 3000 sqft
Century 21 Heritage House Ltd Brokerage
20 - 90 Thompson Road
Penetanguishene, Ontario
Welcome to Green Gables, located near the sparkling waters of Georgian Bay in historic Penetanguishene. This 2+2 bed, 2 bath townhome has plenty of natural light and is painted in neutral tones, providing a perfect backdrop for your personal furnishings and decor. This is an end unit with extra windows creating a nice, bright kitchen space with a breakfast area and walk-out to your private-use deck with a gas barbeque hook-up. You have a lovely living/ dining combination great room with flexibility to suit your needs, and an open rec room space on the lower level with a cozy freestanding gas fireplace. There is a spacious utility room, great storage and inside-entry to your garage. There is also a neighbourhood clubhouse with a large gathering space, kitchen, games area and work out equipment. It's just a hop-skip-and-a-jump to our vibrant downtown shops, restaurants, rec centre, the library, LCBO... near our beautiful Rotary Champlain Wendat Park along the waterfront, complete with a splash pad, swim area, washrooms, playground, dog park, a bandstand for summertime music, festivals and outdoor fun all year around. Close to marinas, the public pier, curling club, hospital, golf courses and all the other amenities our wonderful shoreline community has to offer you. It's only 4kms down the road to Midland, within an hour to Orillia and Barrie, and 90 minutes to the Toronto area. The furnace and central air were replaced in 2024, and the air exchanger was installed this year. What an opportunity for you to downsize in style and let someone else handle the grass and snow! COME EXPERIENCE IT FOR YOURSELF! (id:53193)
4 Bedroom
2 Bathroom
1000 - 1199 sqft
RE/MAX Georgian Bay Realty Ltd
Sptlt24 Newbiggen Drive
Southwest Middlesex, Ontario
Attention farmers and land investors - here is a fantastic opportunity to add to your land base or portfolio. Located adjacent to southern limits of the Village of Glencoe's Settlement Boundary and a newly developing industrial/ business park area this prime 47.5 acre parcel holds plenty of potential for future use. Currently zoned agricultural with thriving cash crops lovingly harvested over the years, systematically tiled at 22.5 ft. The town of Glencoe features amenities such as restaurants, hockey and curling arenas, outdoor pool and splash pad, local shops and is currently growing to add more residential homes. Don't miss this opportunity to own a piece of Southwest Middlesex! (id:53193)
48 ac
Royal LePage Triland Realty
675 York Street
London East, Ontario
A rare chance to own one of Southwestern Ontario's few privately held, infrastructure-grade facilities now back on the market under an active contract with an escape clause. As global demand accelerates for AI, advanced manufacturing, and secure digital infrastructure, properties like this are becoming harder to find and nearly impossible to recreate. This ~36,000 sq. ft. facility was purpose-built and upgraded, including redundant power systems, advanced HVAC, fire suppression, raised flooring, and controlled access. Currently home to a specialized user expected to wind down operations by 2027, the building presents an exceptional opportunity to inherit high-spec technical space at below replacement cost. But this isn't just a data play. The property includes warehouse space with loading access, open-span areas for logistics or light manufacturing, and flexible office zones. A secured easement along the adjacent rail corridor provides additional access and future expansion capability including potential for fleet access or a rear loading strategy. Previous development plans included a fully approved 60,000 sq. ft. tower addition, giving visionary buyers a head start on vertical growth. Whether you're in AI, tech infrastructure, industrial warehousing, or scaling a hybrid operation, this asset offers versatility, power, and positioning all in one. (id:53193)
36389 sqft
Prime Real Estate Brokerage
236 Marsh Line
Dutton/dunwich, Ontario
If you're looking to downsize or want a great starter home this is the one! Everything you need is on the main floor. This gorgeous 3-bedroom, 2-bathroom home was completely renovated down to the studs less than 10 years ago and offers a perfect blend of modern comfort and small-town charm. Situated on a spacious 66 x 132-foot lot in the quaint town of Dutton, just 20 minutes from London with convenient access to the 401, this property is a dream to show. The main floor is ideal for those seeking single-level living, featuring a generous kitchen and living roomperfect spaces for entertaining, two comfortable bedrooms, a stylish 4-piece bathroom, and a convenient laundry room. Upstairs, the entire second level creates an ideal primary suite with a 4-piece bathroom complete with a walk-in shower and double sinks perfect for a young family or those who love extra space. Step through the kitchens patio doors to a covered deck, ideal for summer barbecues, watching TV outdoors, or simply enjoying the view while the kids and pets play in the expansive backyard. A detached garage (23.5 x 11.11 feet) offers endless potential as a workshop, and there's also a sizable shed to keep all your lawn equipment organized. Additional features include updated electrical, plumbing, HVAC, shingles, and insulation all completed in 2016 plus parking for up to seven vehicles and scenic green space directly across the street. Move-in-ready and beautifully maintained, all thats left to do is pack your bags and start your next chapter in this inviting home. (id:53193)
3 Bedroom
2 Bathroom
700 - 1100 sqft
Streetcity Realty Inc.
20 Steeplechase Court
St. Thomas, Ontario
Nestled in one of St. Thomas most desirable neighbourhoods, this beautifully landscaped bungalow offers the perfect blend of comfort, charm, and everyday functionality. From the moment you arrive, the curb appeal is undeniable with a triple wide concrete driveway, lovely front gardens, and an inviting front porch that welcomes you home. Step inside to discover a thoughtfully designed open-concept living space featuring soaring ceilings, a cozy gas fireplace, and a bright, airy feel throughout. The kitchen is both stylish and practical, complete with a breakfast bar thats ideal for morning coffee or hosting friends. The adjoining dining area opens onto a spacious back deck that overlooks the private rear deck and landscaped yard, perfect for summer BBQ's, kids at play, or simply unwinding with a good book.This home offers three bedrooms, including a comfortable master retreat, along with a newly renovated 3-piece bath. The mudroom adds convenience with main laundry and direct access to the attached garage, which has been impressively finished with epoxy flooring offering great potential as a workshop or hobby space. A 10' x 10' garden shed on a concrete pad provides additional outdoor storage, and theres even secondary access to the garage from the backyard. Downstairs, the large unfinished basement with a roughed-in bathroom presents endless possibilities to create the space of your dreams. Whether it's a rec room, extra bedrooms, or a home gym. A rare opportunity to enjoy easy living in a move-in-ready home, all in a peaceful and highly sought-after location. Dont miss your chance to make this gem your own! (id:53193)
3 Bedroom
1 Bathroom
1100 - 1500 sqft
RE/MAX Centre City Realty Inc.

