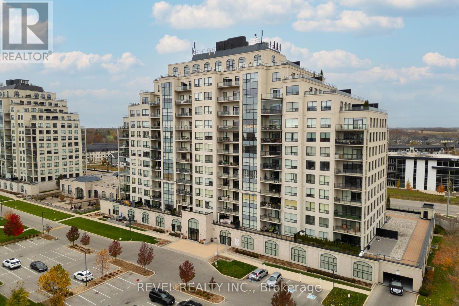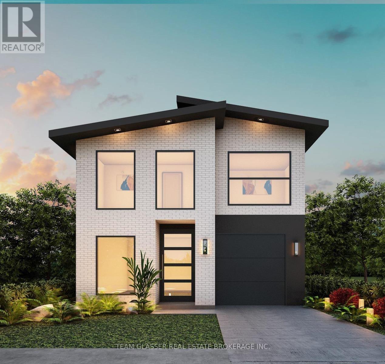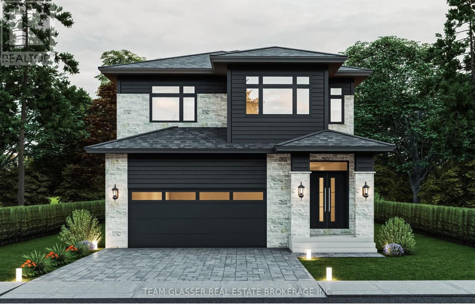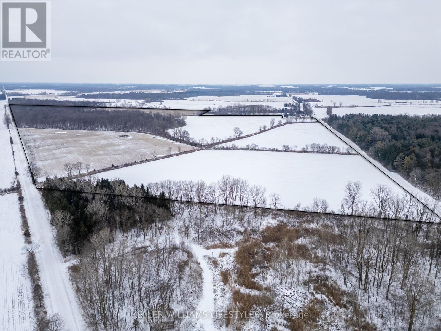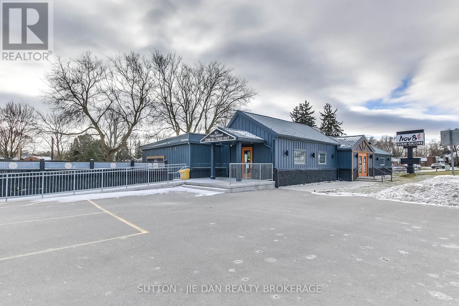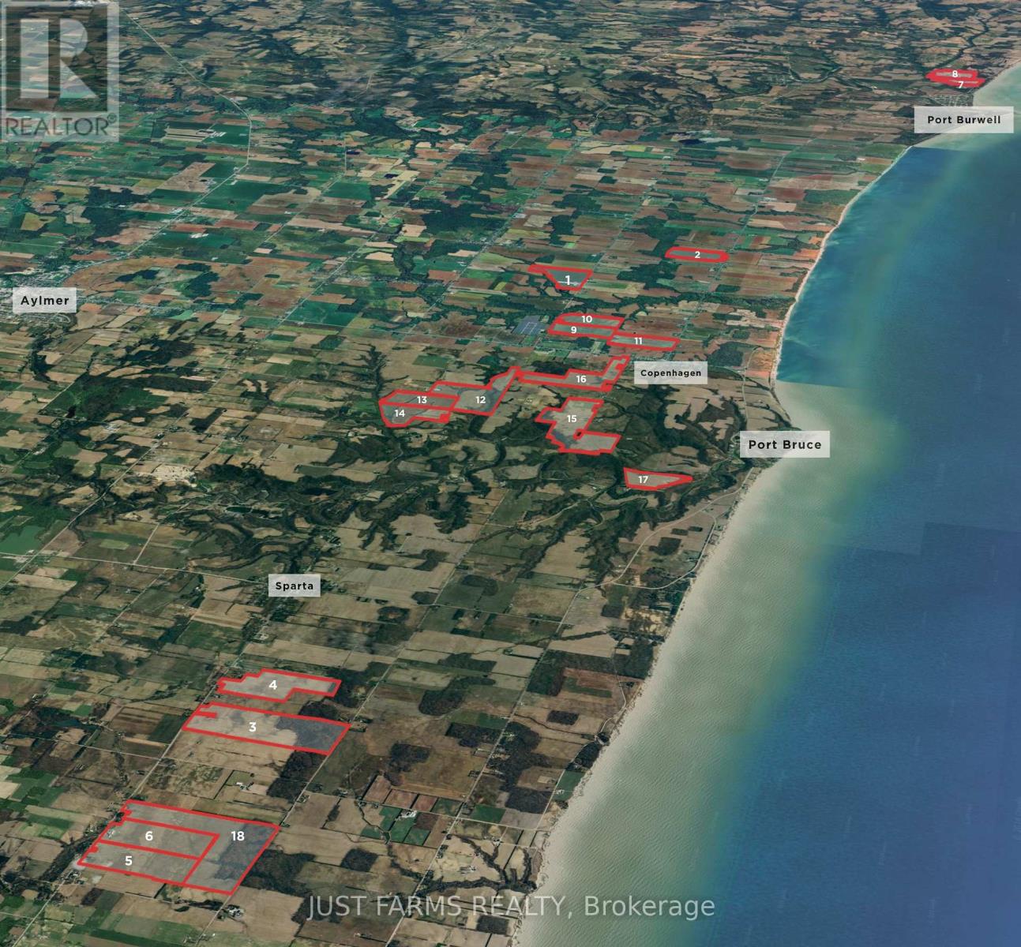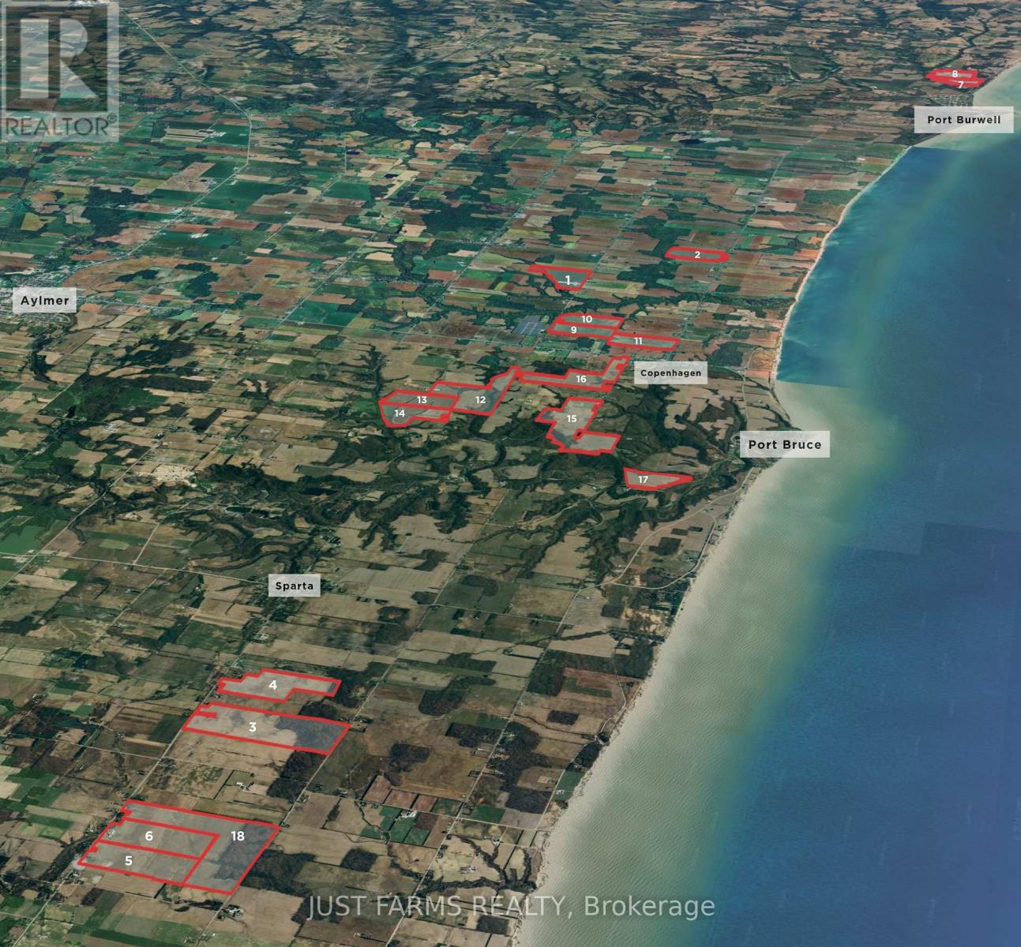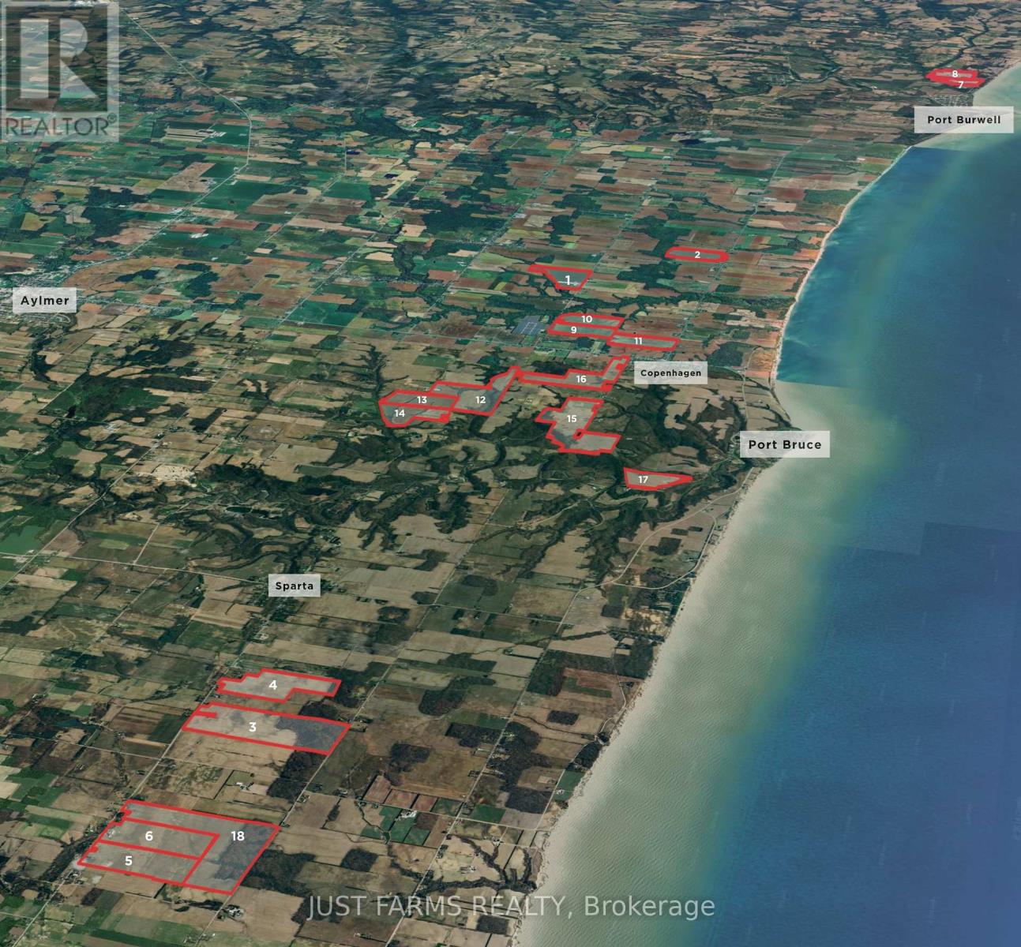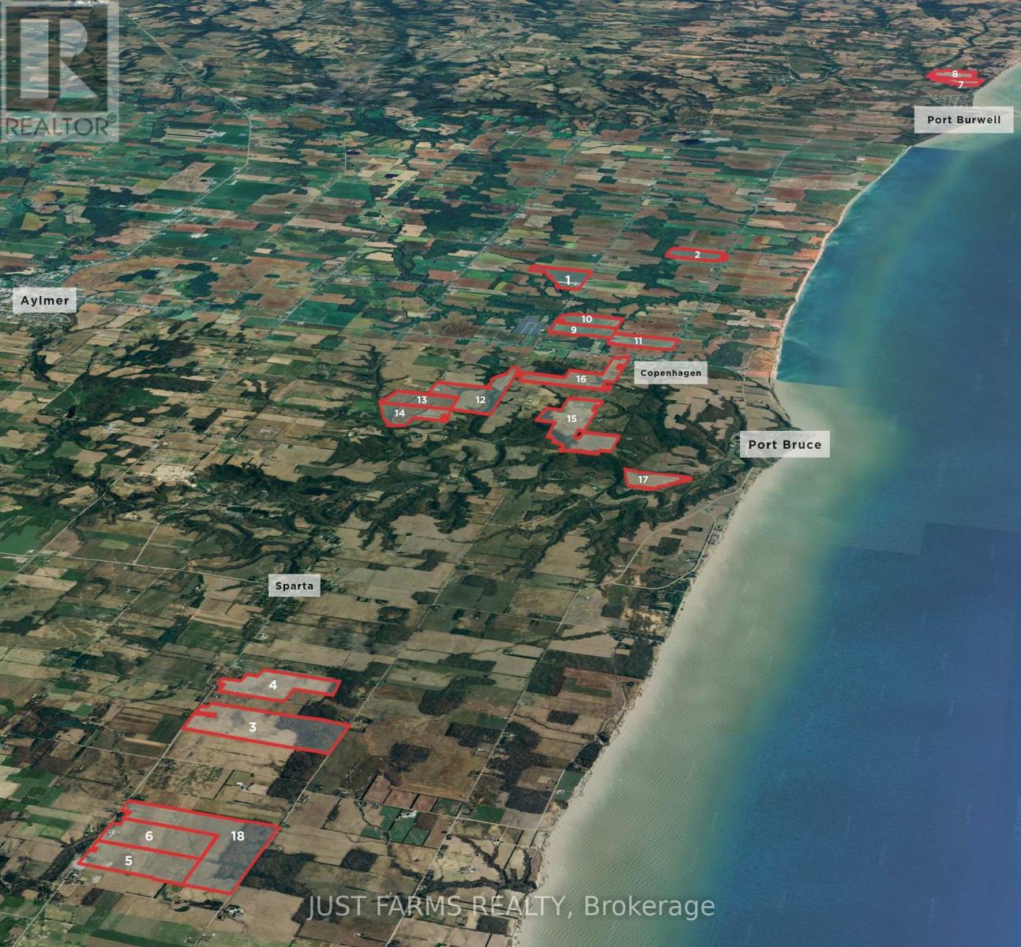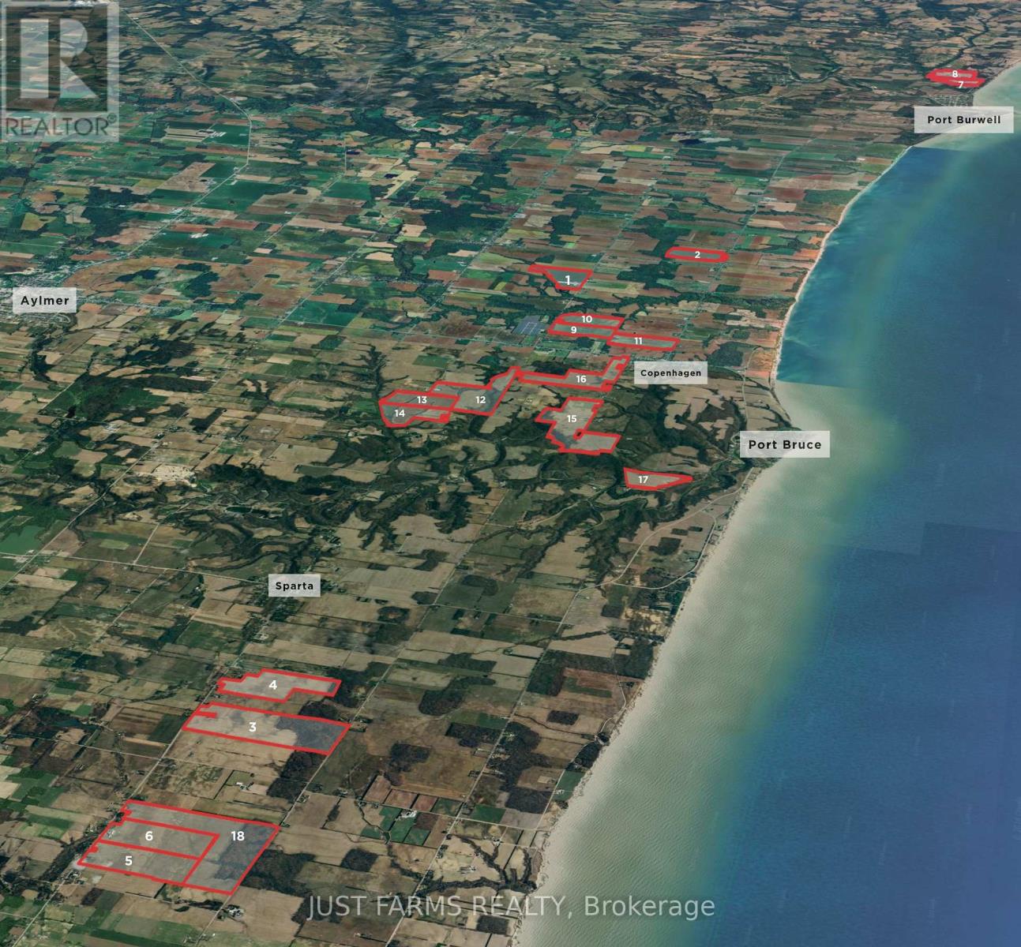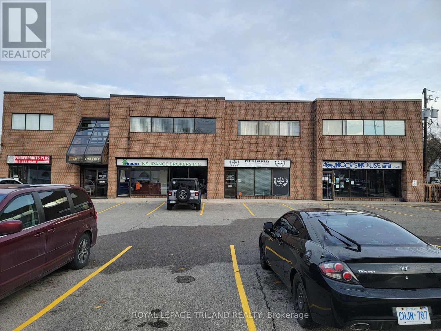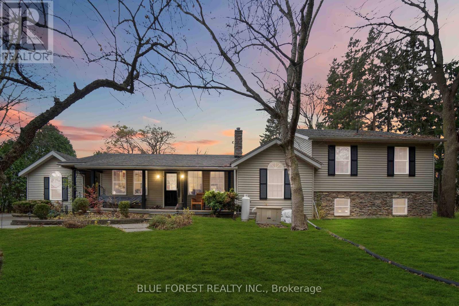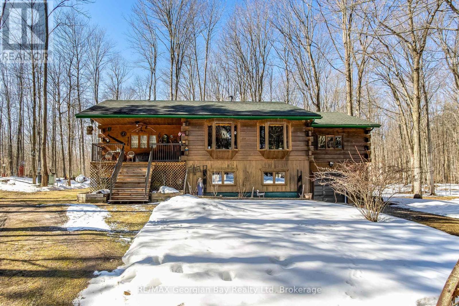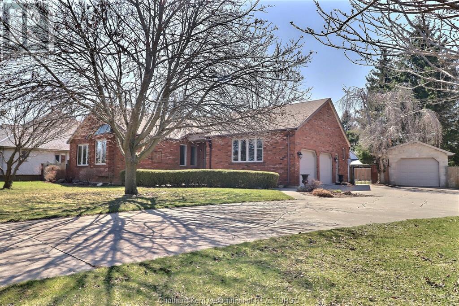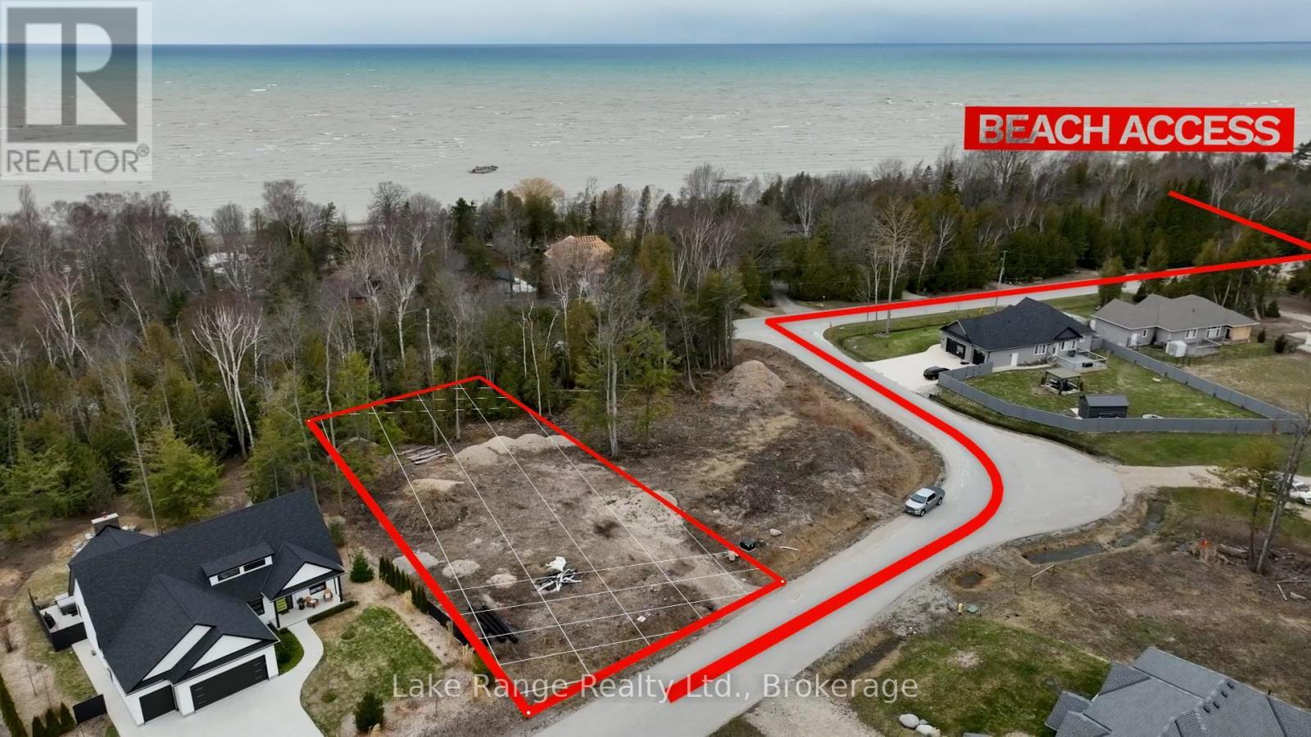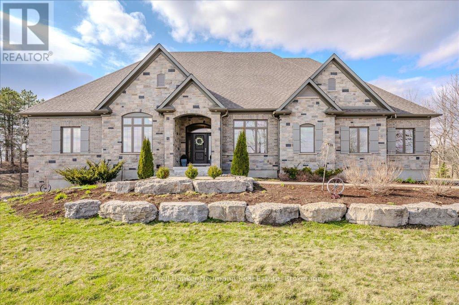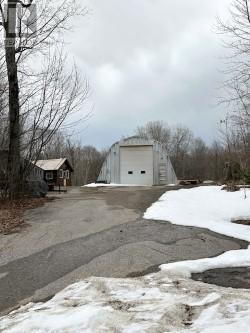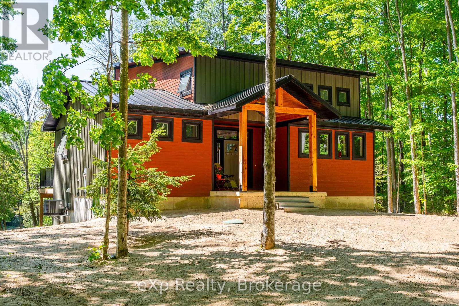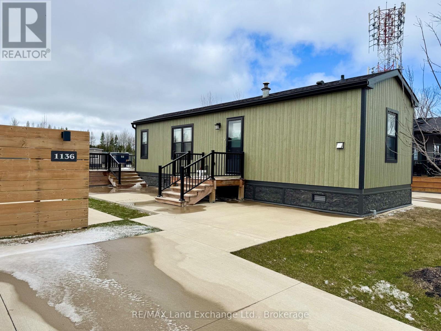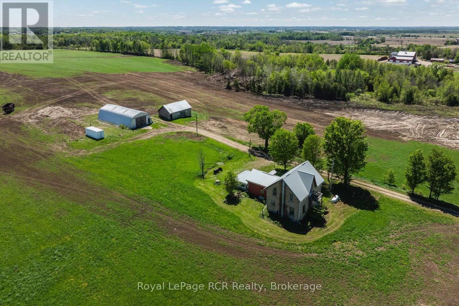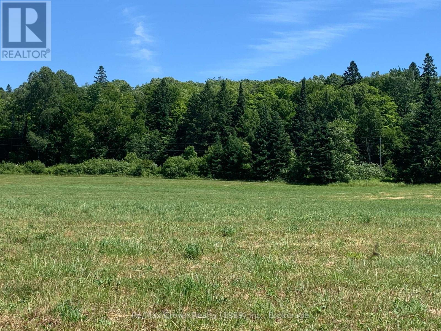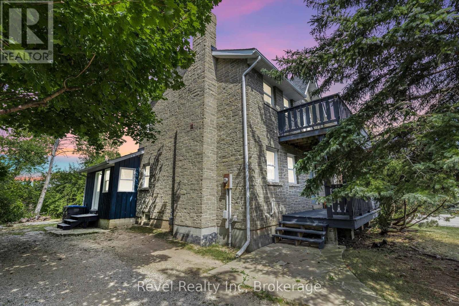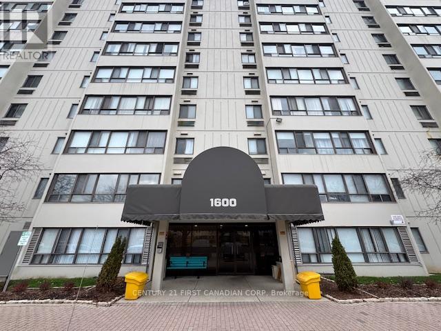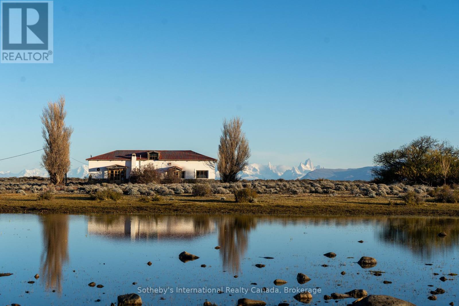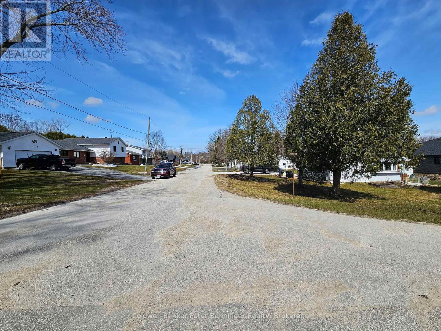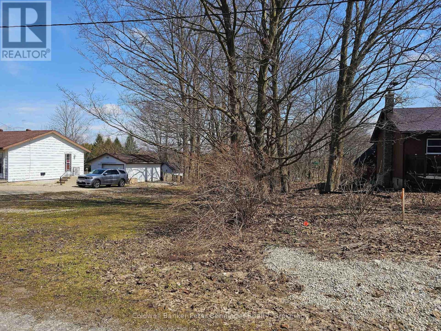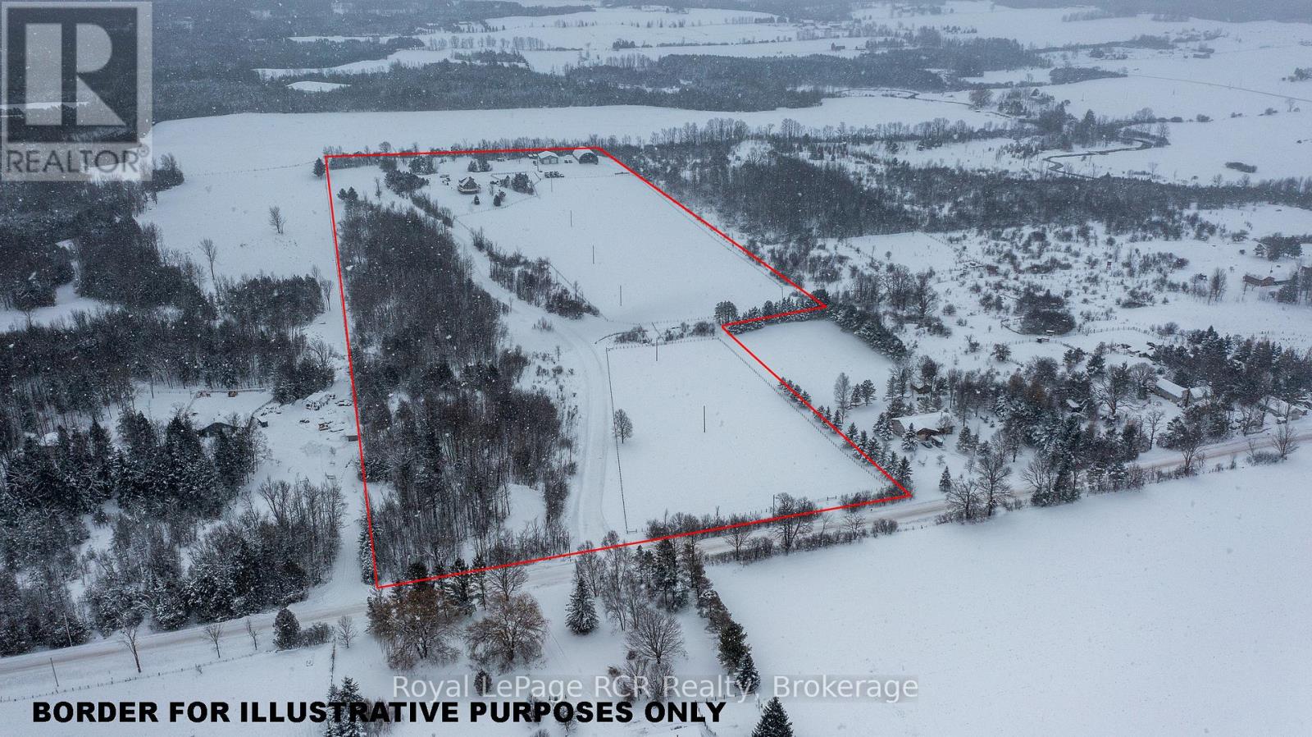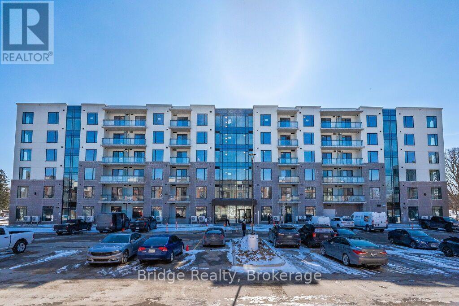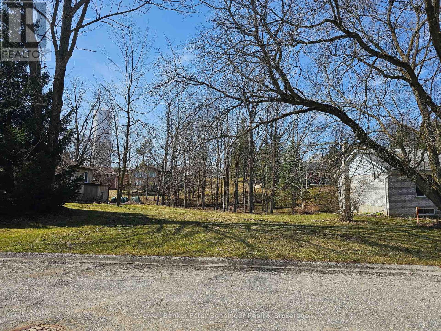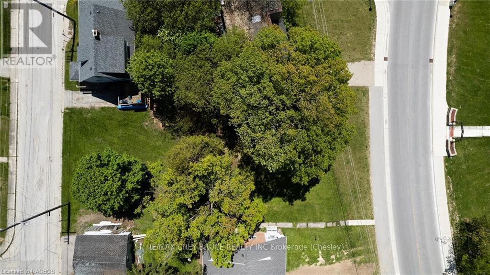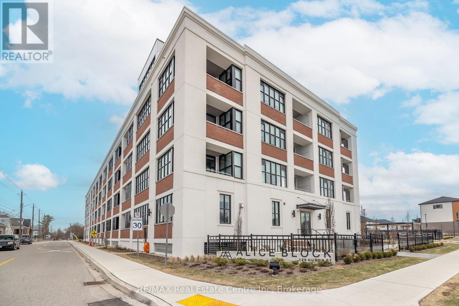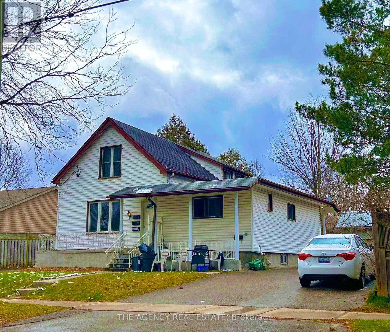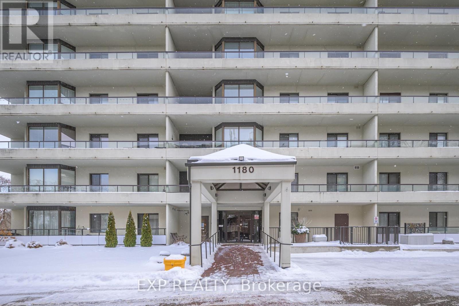3502 Isleworth Road
London, Ontario
Welcome to 3502 Isleworth Rd, a stunning luxury home in the highly sought-after southwest London community, Silverleaf Estates. Situated on a rare, expansive pie-shaped lot (112x121 ft), this custom-built 2022 residence boasts over 3,500 sq ft, 4 bedroom and 3.5 bath, of meticulously finished living space, combining modern design, and premium upgrades. As you step inside, you'll be greeted by 10 ft ceilings on the main floor and beautiful hardwood flooring. The gourmet kitchen features imported hardware, custom oak island, quartz countertops/backsplash, floor-to-ceiling cabinets, and a hidden butler's pantry. The mudroom is equally impressive with custom cabinetry and herringbone brick tiling. To your left, an office with a sleek quartz countertop offers the perfect space for working from home. As you walk up the oversized 5 ft wide oak staircase the upper-level hosts 3 generously sized bedrooms, including the primary bedroom, complete with a walk-through closet, built-in closet solutions, and a vanity area. The luxurious ensuite bathroom showcases onyx tile, a magnificent 13 ft shower with dual rain head showers, and a stand-alone tub.The fully finished basement offers a large rec room, rough-in for a kitchenette, 4-piece bathroom, and an additional bedroom with an office space. Outside, the backyard is a private oasis with a spacious poured concrete patio, and a fully fenced yard with a double-door gate. The 2.5-car garage features custom epoxy floors. Nestled in Silverleaf Estates, one of London's most exclusive communities, you'll enjoy access to walking trails, beautiful natural surroundings, and convenient proximity to shopping centers and highways 401/402. It will also be conveniently situated 2-minutes away from a brand-new school, opening its doors for the 2025/2026 school year. With one of the largest lots in the neighborhood, this home offers an unparalleled blend of luxury, space, and modern living. Experience the finest in upscale living. Welcome Home! (id:53193)
4 Bedroom
4 Bathroom
2500 - 3000 sqft
The Agency Real Estate
1105 - 240 Villagewalk Boulevard
London, Ontario
Absolutely stunning south facing 2 bedroom PLUS den/office in the Luxurious 'Village North' building. Situated just minutes north of Masonville Shopping District, Hospitals, University and quick access to Downtown. Just over 1200 square feet of open concept living. Gourmet kitchen and large breakfast bar overlooking spacious great room with expansive views South. You will love the laundry closet and the view from each of the bedrooms(South)as well as large den. Many upgrades in this unit which include: granite counters, crown moulding, 9 foot ceilings, pot lights, spacious primary bedroom with 3 piece bath and NEW Stainless Appliances. This unit also features not one, but TWO (2) parking spaces. One outside and one underground. Impressive list of AMENITIES in this building including: indoor salt water pool, guest suites, billiards suite with kitchen to entertain your guests, theatre room, golf simulator, weight/workout room, outdoor patio with barbeque(s), and more! Lifestyle living at its best! (id:53193)
2 Bedroom
2 Bathroom
1200 - 1399 sqft
Revel Realty Inc.
4216 Liberty
London, Ontario
Welcome to The Homestead, a beautifully designed home perfect for small families or first-time buyers seeking comfort, style, and convenience. Nestled in Liberty Crossing, one of Londons newest and most desirable communities, this home combines modern elegance with a location thats hard to beat. With 1776 sq. ft., a 1-car garage, and a separate basement entrance, this home is thoughtfully crafted for todays lifestyle. Inside, youll find hardwood floors and tile throughout, European-designed windows that flood the space in natural light, and sleek quartz countertops. The upper floor offers 4 spacious bedrooms, including a large ensuite and an additional full bath, making it ideal for growing families. The main level includes a bright living area, a functional kitchen, a formal dining space, and even a private office. Liberty Crossing offers an unmatched blend of peaceful natural surroundings and urban convenience. With homes resting beside protected forests, the community provides a rare connection to nature, all just one minute from the highway, making it perfect for commuters. Families will also love the area for its great schools, and everyone will appreciate the nearby quaint village shops and larger commercial centers, ensuring every convenience is close by.This is your chance to step into the market with a beautifully crafted home in an exceptional neighborhood. Contact us today to make The Homestead yours! PLEASE NOTE: OPEN HOUSES WILL BE AT 1160 Hobbs Dr, London, ON (id:53193)
6 Bedroom
3 Bathroom
Team Glasser Real Estate Brokerage Inc.
4264 Green Bend
London, Ontario
Introducing The Endeavor, a home designed for families looking to upgrade their space and lifestyle. Located in Liberty Crossing, a community that offers the perfect mix of modern convenience and natural tranquility, this home is built to suit both practical needs and luxurious tastes. This spacious 2147 sq. ft. property features a 2-car garage, hardwood floors and tile throughout, and European-designed windows that brighten every corner. The upper level boasts 4 generously sized bedrooms, including 2 ensuites and an additional full bath, providing comfort and privacy for larger families or frequent guests. Downstairs, the open-concept main floor is ideal for entertaining or relaxing, with a bright living space, a chefs kitchen with a walk-in pantry, and a formal dining area thats perfect for hosting gatherings. Residents of Liberty Crossing enjoy more than just stunning homes. The community offers proximity to protected forests, providing serene wooded views and an unexpected connection to nature, all while being just one minute from the highway for easy commuting. Families will find great schools nearby, while everyone can enjoy the balance of quaint village shops and large commercial centers for shopping and dining.Make the move to a home that checks every box. Customize The Endeavor today and become part of this thriving new community. Contact us now for more details! (id:53193)
6 Bedroom
5 Bathroom
Team Glasser Real Estate Brokerage Inc.
D - 99 Thames Street
Ingersoll, Ontario
Tired of running business in big cities? This well established Chinese restaurant in Ingersoll would be excellent choice! Successful Chinese restaurant in Ingersoll for 20 Years. 2000 SqFt with 60 seats. Liquor licenced. Excellent family business opportunity with regular clientele. Situated between Woodstock and London, Ingersoll, a town great for family growing would be great place for restaurant business! Owner retiring, take over & its yours! (id:53193)
2000 sqft
Sutton - Jie Dan Realty Brokerage
430 Wellington Street
London, Ontario
Welcome to 430 Wellington, a well-established bakery and cafe located in the heart of downtown London, offering a delightful mix of European desserts, waffles, donuts, croissants, sandwiches, cocktails, and more. This charming cafe, known for its high-quality sweets and cozy atmosphere, has built a loyal customer base, providing a perfect spot for both locals and tourists to unwind and enjoy delicious treats. With a prime location on a rapid transit boulevard attracting a traffic volume of over 21,000 daily, the cafe benefits from steady foot and vehicle traffic from students, professionals, downtown visitors and residents. The cafe features a beautiful patio with stunning views, providing an inviting space for guests to relax in the bustling downtown area. In addition, the City of London is committed to enhancing the Core Area, ensuring continued growth and opportunity. This is a turnkey business with strong community support, licensed for alcohol, and excellent potential for further expansion or additional ventures. The current owner is willing to provide training to ensure a smooth transition. Don't miss your chance to acquire a profitable, respected establishment with significant growth potential in London's vibrant downtown area. **EXTRAS** Attractive Lease Rent of $3,209.20. (id:53193)
1344 sqft
Royal LePage Triland Realty
0 Hyndman Drive
Southwest Middlesex, Ontario
This 93 acre farm offers a great opportunity to expand your land base, with 78 acres of productive, workable farmland. The property is randomly tiled, with outlets available for additional tiling, allowing for improved drainage and increased yields. The land consists of Branford clay loam soil, with Bookton silt and clay. Additionally, there are 10 acres of bush on the property, providing a natural buffer and potential for recreational use.The land is zoned A2, which allows for agricultural use, please note that no additional building permits will be granted. The houses on the property have been severed, so the farm remains open for full agricultural use.This is an excellent opportunity for anyone looking to invest in a well-maintained and productive farm in a prime agricultural area. Contact us today for more information. (id:53193)
93 ac
Just Farms Realty
Lt 22 Con 3 Coltsfoot Drive
Newbury, Ontario
Add to your existing land base with 156 +/- acres located outside Newbury Station. Featuring 125 +/- workable acres of Walsinginham and Waterin fine sandy loam soil suitable for typical grain rotation of corn, wheat, and soybeans. Additionally, the well drained soil is also suitable for specialty vegetable crops. 2023 planted in soybeans and 2022 planted in corn. This property could potentially serve as a beautiful building lot, with mature trees and established native vegetation. Are you looking to spend more time outdoors? This farm provides excellent hunting grounds in all four seasons and so much opportunity to have the best trails. Go hiking, running, cross country skiing, there is so much property to soak in nature and enjoy living the country lifestyle. Under an hour drive from London, this makes a great long term investment. (id:53193)
Keller Williams Lifestyles
2300 Wharncliffe Road S
London, Ontario
Opening restaurant? Excellent opportunity! Located in south west London lambeth area, 3380 SqFt with approx 75 seats with liquor liscence. Currently serving Japanese cuisine www.sushigalore.com. Major road along wharncliffe Rd South gives business excellent exposure. Hurry! Opportunity won't last long! (id:53193)
Sutton - Jie Dan Realty Brokerage
44373 Sparta Line
Central Elgin, Ontario
Attention, farmers and investors. Now available in Elgin County, south east of St.Thomas Ontario, prime agricultural farm land package with over 2,300 acres. Outstanding tight farm block and buildings on systematically tiled ground. Being offered as a package but option presented to purchase individual blocks of land as well. Main yard site located at 50292 Vienna Line, Aylmer, to be sold first. Total acreage includes +/- 2364 acres of land with +/- 1924 acres of workable land. In total there are 18 farm parcels ranging in size from 65 acres to 262 acres. Eight farms include houses with outbuildings and two farms include outbuildings only. For full farm package details please contact Listing Agent. All aerial measurements are approximate. MLS listing notes property details for 44373 Sparta Line only. Complete sales information package available from Listing Agent. (id:53193)
2364 ac
Just Farms Realty
0 Roberts Line
Central Elgin, Ontario
Attention, farmers and investors. Now available in Elgin County, south east of St.Thomas, prime agricultural farm land package with over 2,300 acres. Outstanding tight farm block and buildings on systematically tiled ground. Being offered as a package but option presented to purchase individual blocks of land as well. Main yard site located at 50292 Vienna Line, Aylmer, to be sold first. Total acreage includes +/- 2364 acres of land with +/- 1924 acres of workable land. In total there are 18 farm parcels ranging in size from 65 acres to 262 acres. Eight farms include houses with outbuildings and two farms include outbuildings only. For full farm package details please contact Listing Agent. All aerial measurements are approximate. (id:53193)
2364 ac
Just Farms Realty
48444 Jamestown Line
Malahide, Ontario
Attention, farmers and investors. Now available in Elgin County, south east of St.Thomas, prime agricultural farm land package with over 2,300 acres. Outstanding tight farm block and buildings on systematically tiled ground. Being offered as a package but option presented to purchase individual blocks of land as well. Main yard site located at 50292 Vienna Line, Aylmer, to be sold first. Total acreage includes +/- 2364 acres of land with +/- 1924 acres of workable land. In total there are 18 farm parcels ranging in size from 65 acres to 262 acres. Eight farms include houses with outbuildings and two farms include outbuildings only. For full farm package details please contact Listing Agent. All aerial measurements are approximate. (id:53193)
2364 ac
Just Farms Realty
48855 Sparta Line
Malahide, Ontario
Attention, farmers and investors. Now available in Elgin County, south east of St.Thomas, prime agricultural farm land package with over 2,300 acres. Outstanding tight farm block and buildings on systematically tiled ground. Being offered as a package but option presented to purchase individual blocks of land as well. Main yard site located at 50292 Vienna Line, Aylmer, to be sold first. Total acreage includes +/- 2364 acres of land with +/- 1924 acres of workable land. In total there are 18 farm parcels ranging in size from 65 acres to 262 acres. Eight farms include houses with outbuildings and two farms include outbuildings only. For full farm package details please contact Listing Agent. All aerial measurements are approximate. (id:53193)
2364 ac
Just Farms Realty
49639 Vienna Line
Malahide, Ontario
Attention, farmers and investors. Now available in Elgin County, south east of St.Thomas, prime agricultural farm land package with over 2,300 acres. Outstanding tight farm block and buildings on systematically tiled ground. Being offered as a package but option presented to purchase individual blocks of land as well. Main yard site located at 50292 Vienna Line, Aylmer, to be sold first. Total acreage includes +/- 2364 acres of land with +/- 1924 acres of workable land. In total there are 18 farm parcels ranging in size from 65 acres to 262 acres. Eight farms include houses with outbuildings and two farms include outbuildings only. For full farm package details please contact Listing Agent. All aerial measurements are approximate. (id:53193)
2364 ac
Just Farms Realty
50292 Vienna Line
Malahide, Ontario
Attention, farmers and investors. Now available in Elgin County, south east of St.Thomas Ontario, prime agricultural farm land package with over 2,300 acres. Outstanding tight farm block and buildings on systematically tiled ground. Being offered as a package but option presented to purchase individual blocks of land as well. Main yard site located at 50292 Vienna Line, Aylmer, to be sold first. Total acreage includes +/- 2364 acres of land with +/- 1924 acres of workable land. In total there are 18 farm parcels ranging in size from 65 acres to 262 acres. Eight farms include houses with outbuildings and two farms include outbuildings only. For full farm package details please contact Listing Agent. All aerial measurements are approximate. MLS listing notes property details for 50292 Vienna Line only. Complete sales information package available from Listing Agent. (id:53193)
2364 ac
Just Farms Realty
43 - 1570 Richmond Street
London, Ontario
Steps to Western and LHSC University Hospital! Spacious 2 bedroom townhouse style condo with a garage and no close rear neighbours. Enjoy the low maintenance lifestyle of a condo while keeping a tranquil backyard oasis. Have family members attending Western? This is a great investment with a low price barrier. Desire the easiest commute you could dream to work? This may be your ticket! Fully finished basement, many updates and large bedrooms. Water treatment system and central vac included. Vacant and easy to view! Even today! (id:53193)
3 Bedroom
2 Bathroom
1200 - 1399 sqft
Keller Williams Lifestyles
3 - 924 Oxford Street E
London, Ontario
Looking to start a new business? Looking to relocate an existing one? This location has all the reasons why you should locate here. Excellent exposure with high visibility on one of London's main arterial roadways with over 20,000 vehicles per day, there is no need to look further. Plenty of onsite parking with a nice mix of other businesses in this corner, 2 storey Plaza. Best suited for professional office uses including legal, accounting, etc. High visibility pylon signage along with band sign to advertise your business. This is the place you need to be. Let's make it happen. Call today to view. (id:53193)
21648 sqft
Royal LePage Triland Realty
4396 Wellington Road 32
Cambridge, Ontario
Development Opportunity! This remarkable 22.8-acre property is located between Cambridge, Kitchener, Waterloo, and within easy reach of the GTA. Featuring an updated residential home sitting on cleared land of around 3 acres and 2,560 sq ft of living space. Outbuildings include a two-story barn with hydro, and a Quonset hut for equipment storage. The surrounding acreage includes two fields currently used for growing crops, estimated around 6-8 acres combined. Remaining area includes bush with a mix of cedar, birch and pine. With a prior severance history, the property has an application ready with the township to further sever an additional 3 acres with approx 300ft frontage on the properties west side along Ellis Rd (pending approvals). This unique property is a rare chance to own a versatile estate with future potential in a prime location. (id:53193)
23 ac
Blue Forest Realty Inc.
4396 Wellington Road 32
Cambridge, Ontario
This remarkable 22.8-acre property combines country living with development potential in an unbeatable location. Nestled between Cambridge, Kitchener, Waterloo, and within easy reach of the GTA, this estate features 2,560 sq ft of living space, 4 bedrooms, 2 bathrooms, and a versatile floor plan with plenty of options to meet your needs. Step inside to natural pine hardwood floors and an open-concept great room with a stunning 12-ft kitchen island and a cozy wood-burning stove. Off the foyer, a flexible space is perfect as a family room, office, library, or luxurious bedroom - whatever suits your lifestyle. Just past the living room, patio doors lead to a three-season sun room, perfect for enjoying views of the peaceful backyard. The main level also includes a second bedroom with double closets, a four-piece bath, and a laundry area for convenience. Upstairs, the primary suite offers a wonderful retreat with a three-way fireplace, four-piece en-suite, walk-in closet, and private deck access overlooking the scenic backyard. A fourth bedroom with a walk-in closet completes the upper level. The finished lower level includes a large recreation and games room with a pool table, making it an excellent space for entertainment. Outside, enjoy a swim spa pool, infrared sauna, built-in BBQ area, two-story barn with hydro, and a hoop house for equipment storage. The surrounding acreage includes bush land and two fields currently used for growing crops. Additional features include in-floor radiant heat in the recreation room and the home has a generator backup, ensuring year-round comfort. With a prior severance history, the property has an application ready with the township to further sever an additional 3 acres on the west side (pending approvals). This unique property is a rare chance to own a versatile estate with future potential in a prime location. (id:53193)
4 Bedroom
2 Bathroom
2500 - 3000 sqft
Blue Forest Realty Inc.
280 Conc 6 West Road W
Tiny, Ontario
White pine log home on 48.8 acres. Consists of 3 bedrooms, 2 bathrooms a large living room with vaulted ceilings finished in tongue and grove pine. The basement is unfinished because it is was used as a woodworking shop. Walk-out from Kitchen/Dining area to 16' x 14' patio/deck redone last year. There is a large cleared area at the front of the property to build a large detached garage/workshop. Nature is at its best with walking trails throughout the property including a pond. The property consists of white and red pine and numerous hardwood which can be used to heat the house. Heat source consists of a airtight woodstove plus a propane gas furnace. There is a Forest Management Program presently being used for this property. The property taxes noted on the listing includes the reduction in taxes with having this program. This management program is not assumable therefore an application will be required by the new owner. (id:53193)
3 Bedroom
2 Bathroom
1500 - 2000 sqft
RE/MAX Georgian Bay Realty Ltd
280 Regent Street
Blenheim, Ontario
Discover the epitome of comfort and style in this stunning ranch-style home. Featuring three spacious bedrooms and three full bathrooms, this home is designed for convenience and luxury. Step into the living room, where soaring vaulted ceilings and a cozy gas fireplace create an inviting ambiance. The updated eat in kitchen and island also has been equipped with a filtration system and a tap with reverse osmosis to purify your drinking experience. The home extends to the fully finished family room, complete with its own gas fireplace and three piece bath. The exterior offers unbeatable amenities, including an inground pool for summer relaxation and fun. A double car garage, complemented by a single car garage, provides ample space for vehicles and storage. Speaking of storage, this property offers plenty of it, ensuring all your belongings have a place. Whether you're hosting family or entertaining friends, this home has it all. Don't miss the opportunity to make it yours! (id:53193)
3 Bedroom
3 Bathroom
Gagner & Associates Excel Realty Services Inc. Brokerage
6 Sunset Place
Huron-Kinloss, Ontario
Discover the perfect canvas for your dream home or serene cottage at Sunset Place subdivision! This nearly half-acre building lot offers an exceptional picturesque setting. Enjoy the benefits of a cleared and partially wooded lot, combining both clarity and natural beauty. This spacious lot provides both open space and charming tree coverage for privacy. Just a short stroll away from the breathtaking sunsets of Lake Huron. You're all set to enjoy picturesque views and tranquil evenings. There are two convenient access points to the beach that will make it easy to indulge in lakeside leisure & adventures. Located near the Point Clark Marina, you'll have quick access to boating & fishing activities, along with a friendly community vibe. Municipal water, hydro, and natural gas are available at the lot line. Septic system will be needed.The lot is zoned R1, ideal for residential development and comes with restrictive covenants that will help maintain the integrity and value of your investment. Sunset Place is conveniently situated just a 20 km drive to Kincardine and 40 km's to Bruce Power. Seize the opportunity to create your ideal living space in this stunning environment! Vendor will build the 2637 sqft spec in the photos, or build to suit. Call for more details. (id:53193)
Lake Range Realty Ltd.
74 Gilmour Road
Puslinch, Ontario
Experience refined living in this beautifully crafted Charleston Homes bungalow, perfectly blending luxury, function, and design.Finished in 2022 and set on a picturesque 1-acre lot, this custom-built residence showcases exceptional attention to detail and premium finishes throughout.Inside, maple hardwood flooring flows across the main level, adding warmth and elegance to every space. The main floor offers three spacious bedrooms and a bright, sun-filled office just off the front entrance perfect for working from home or welcoming clients in a professional yet comfortable setting. Oversized and transom windows frame gorgeous backyard views and flood the home with natural light.Over $120,000 in Barzotti custom cabinetry and built-ins elevate both function and style, while the open-concept layout is ideal for everyday living and upscale entertaining.The triple car garage is fully equipped with automatic openers on all doors. Downstairs, the walk-out basement features a self-contained in-law suite with a separate entrance perfect for multigenerational living or guests. A professional sprung floor in the dedicated dance studio/gym adds a thoughtful touch for fitness or performance needs.Step outside to your private backyard retreat. With over $350,000 in landscaping, the expansive outdoor space includes a stunning saltwater pool, manicured gardens, and a built-in sprinkler system for effortless upkeep.Ideally located just minutes from the 401, with quick access to Guelph, Cambridge, Burlington, and surrounding areas, this home offers the perfect balance of convenience and tranquility close to the city, yet surrounded by the peace of country living. (id:53193)
4 Bedroom
4 Bathroom
2500 - 3000 sqft
Coldwell Banker Neumann Real Estate
1011 Kc Dam Road
Minden Hills, Ontario
Calling all Contractors or Home Based Business! Great Location off Highway 35 only minutes south of Minden. Excellent location for a contractor with storage space for material and equipment. Excellent location for a Garden Business with easy access and lots of space plus storage. Finish off the home and run an on site storage business. Zoning is Rural Residential. Insulated Quonset Garage is 32' x 50' with hydro, bathroom, 200 AMP service and 14'4 x 18' roll up door. Triple Drive Shed is 16' x 50' with a 10' lean-to off the back, Two Sea Cans for storage, Cabin is 16' x 20', Septic system, Drilled Well, House is gutted for the next owner to finished to their tastes. There are open applications to be transferred. Call the listing agent for more details. (id:53193)
3 Bedroom
1 Bathroom
RE/MAX Professionals North
78 Indian Trail
South Bruce Peninsula, Ontario
Discover a once-in-a-lifetime opportunity with this exceptional CUSTOM BUILT home set on approximately 10 ACRES of scenic landscape along the WATERFRONT of the Sauble River. Surrounded by tranquil woodlands and a myriad of enchanting natural elements, this property offers a unique blend of privacy and serenity. The residence exudes a charming allure, characterized by rustic wood accents, a striking fireplace, and an abundance of natural light streaming through the expansive windows. The walkout basement leads to a backyard oasis overlooking the river, perfect for unwinding and enjoying the peaceful surroundings. With 3 bedrooms and 4 bathrooms, this home is perfectly suited for those seeking a year-round retreat. Experience a sense of tranquility as you indulge in river activities such as swimming, fishing, and paddle boarding during the warmer months, and explore on-property adventures like hiking, snowshoeing, and cross-country skiing in the autumn and winter. Conveniently located near Sauble Falls, Sauble Beach, Wiarton, and the Bruce Trail, this property offers a harmonious balance between nature and modern amenities. Don't miss the opportunity to immerse yourself in the splendor of this immaculate new build. (id:53193)
3 Bedroom
4 Bathroom
1500 - 2000 sqft
Exp Realty
78 - 159 Sandringham Crescent
London, Ontario
Huge potential!! Are you looking for an easy lifestyle, that costs less? Condo living is for you! This condo has a fantastic layout! Imagine, with your modern touches how amazing this 1366sqft home will look. Enter the spacious foyer featuring a 2pc bath and head up the stairs to a generous sized living room with a cozy gas fireplace and sliding doors out to your private deck and yard. Up a few more steps is your dining area overlooking the living room! The kitchen has a bright window over the sink and plenty of cupboard space for all your culinary needs. Another 2pc bath completes this level. On the top floor you will find a master bedroom that is 12'x19'! 2 more bedrooms and a 4pc bath. On the lower level is a recreation room and laundry/utilities. Included is your own private attached garage! Have a pet you need to walk? No problem, across Wellington St. is Westminster Ponds Conservation area with 10km of walking trails and 5 ponds! You won't be spending your time cutting grass and shoveling snow! Walking distance to many amenities, minutes drive to the hospital. The $400 condo fee includes windows, roof, all exterior maintenance of building, parking, garbage disposal, and snow removal. Come and see the well manicured grounds for yourself! (id:53193)
3 Bedroom
3 Bathroom
1200 - 1399 sqft
Elgin Realty Limited
904 - 570 Proudfoot Lane
London, Ontario
End unit on the ninth floor with amazing views of forest (SW exposure). Pride of ownership is evident. Same owner since 2008. Kitchen is white with stainless steel pulls. Oversize two bedroom plus two bath unit. Ensuite. Oversize living room and dining room. End unit gets you the extra windows on the south side. Bright and spacious. Laundry in suite. Storage. One parking space. Controlled entrance. Close to the University and Cherryhill Mall and other amenities. Appliances stay. (id:53193)
2 Bedroom
2 Bathroom
1000 - 1199 sqft
Royal LePage Triland Realty
1136 Aspen Way
Saugeen Shores, Ontario
This 480sqft four-season modular home is available for you to enjoy year round or as a summer getaway. Located in Port Elgin Estates Resort just south of Port Elgin. This one bedroom home was built in 2020. The property is heated with a propane furnace, cooled with central air and serviced with municipal water and sewers. The monthly land lease including property taxes for the new owner will be $881.90 +/-. There is plenty of outdoor space on the deck or concrete patio for added enjoyment; parking for 2 cars on a concrete, and shed for storage (id:53193)
1 Bedroom
1 Bathroom
RE/MAX Land Exchange Ltd.
29 - 1080 Upperpoint Avenue
London, Ontario
The Douglas Fir offers 1,633 sq. ft. of stylish, open-concept living designed for comfort and convenience. This thoughtfully crafted two-bedroom home features a charming front bedroom with a sloped ceiling, perfect for guests or a home office, alongside a well-appointed main bath. The spacious kitchen flows seamlessly into the oversized dining area and great room, creating an inviting space for entertaining and family gatherings. A private den offers additional versatility, while the primary suite boasts a luxurious ensuite and two walk-in closets. Main floor laundry adds to the ease of one-floor living. Located in the highly desirable west London community of Whispering Pine, this maintenance-free condominium development is designed for an active, carefree lifestyle. Surrounded by scenic forest views and natural trails, residents enjoy easy access to shopping, dining, recreation, and essential services. With its final phase now selling, this is your chance to experience the perfect blend of nature, luxury, and convenience in one of London, Ontarios most sought-after neighborhoods. (id:53193)
3 Bedroom
2 Bathroom
1600 - 1799 sqft
Thrive Realty Group Inc.
115 Bloomington Way
Chatham, Ontario
Introducing luxury living in Chatham! To be built by Parkhill Custom Homes in Prestancia, this 1937sqft ranch offers a spacious and elegant layout. The grand foyer opens to an impressive design featuring 3 bedrooms and 2 full bathrooms. Enjoy open-concept living with a large kitchen, island, hidden pantry, gas fireplace in the living room and patio doors from dining room leading to a covered rear porch. Choose granite or quartz countertops and enjoy ample cabinetry with a great space to entertain. The primary wing offers a walk-in closet, tiled shower in ensuite and spacious bedroom featuring a tray ceiling. This layout includes a laundry room off the double garage and separation from secondary bedrooms providing privacy and comfort. Covered front and rear porches, high-end finishes and attention to detail throughout plus a 7 year Tarion warranty for reassurance! Please note: all images are artistic renderings and are for illustrative purposes only. Final design and finishes may vary. (id:53193)
3 Bedroom
2 Bathroom
1937 sqft
Royal LePage Peifer Realty Brokerage
801 - 1180 Commissioners Road W
London, Ontario
Tired of shoveling? Lovely Byron 3-bedroom gem penthouse with 2 underground garage spaces. This much sought after building is close to shopping, schools, restaurants, banks, library and LCBO all within walking distance. Enjoy the wonderful views of Springbank Park, with wrap-around balcony or walk across the road, take in the serenity of the park. Plenty of natural light in this well-kept, updated unit. All kitchen appliances stay, and living room TV as well. In-suite storage room. Nice indoor salt-water pool for relaxing or exercising. Lots of space for entertaining visitors in this large renovated unit. Many upgrades all with appropriate permission from Condo Corporation. Living room window has been changed with permission. This beauty won't last long. (id:53193)
3 Bedroom
2 Bathroom
1800 - 1999 sqft
Coldwell Banker Power Realty
521106 12 Ndr Concession
West Grey, Ontario
Discover the charm of country living with this unique property offering just over 2.5 acres, featuring a solid century home and several versatile outbuildings. The house, while in need of significant interior upgrades, boasts plenty of potential for customization bring your decorating ideas and make it your own! The main floor includes a spacious back room, laundry area, large eat-in kitchen, cozy living room with a bay window, sunroom, 3-piece bathroom, and a flexible space that can serve as either a main-floor bedroom or sitting room. Upstairs, you'll find four bedrooms with closets and an additional undeveloped room over the kitchen, perfect for storage or future expansion.This property is well-equipped for hobby farming or rural living with multiple outbuildings: a sturdy 36' x 70' steel quonset with a cement floor, a 24' x 40' older shed, and a 24' x 18' horse barn featuring three horse stalls on the lower level and a harness loft above. All buildings come with steel roofs, ensuring durability and minimal maintenance. The home also features a newer propane furnace for added comfort .Exact lot dimensions and closing will be determined through survey and final severance approval. Hydro easement on property. (id:53193)
4 Bedroom
1 Bathroom
2000 - 2500 sqft
Royal LePage Rcr Realty
0 Barrett Road
Nipissing, Ontario
Build your Dream Home or start a Hobby Farm on this 7.2 acre vacant lot tucked away on a quiet country road offering over 800 feet of road frontage an a uniquue pie-shaped layout. This level property features excellent, fertile soil perfect for gardening or small-scale farming, with hydro conveniently available at the lot line. A picturesque rock outcropping near the back of the property adds natural charm to the peaceful setting. With the easy to develop terrain and serene surroundings, this lot is ideal for building your Forever Home. (id:53193)
RE/MAX Crown Realty (1989) Inc.
155 Settlers Way
Blue Mountains, Ontario
New Price Alert! Nestled in the heart of the Blue Mountains, Settlers 155 is your ticket to the ultimate four-season lifestyle. This luxurious chalet invites you to unwind in comfort or gear up for adventure, just 700 meters from the Blue Mountain Ski Resort and minutes from Northwinds Beach. Boasting 5 spacious bedrooms, 2 sleek bathrooms, a fully-equipped kitchen, and a private wet sauna, this home is designed for entertaining or relaxing in style. Enjoy breathtaking mountain views, a beautifully landscaped yard, and immediate access to hiking, biking, and the Bruce Trail. With modern upgrades like a 2022 roof, wet-certified fireplaces, high-speed internet, and a 60-gallon water heater, peace of mind comes standard. Best of all? This turn-key investment has an STA license in place, making it ready for immediate rental or personal use. Whether you're seeking a dreamy retreat or a savvy income property, Settlers 155 delivers. (id:53193)
5 Bedroom
2 Bathroom
1100 - 1500 sqft
Revel Realty Inc
3 Oak Street
Bancroft, Ontario
3 Oak St, Bancroft located close to downtown, hospital, medical center, public and catholic elementary school, high school, public beaches and most importantly backs on to Vance Farm Park for complete privacy and bush for a backyard. Raise your family here or retire here an keep all your furniture with guest rooms for family. Enjoy the outdoor living as much as the home. This spacious four bedroom home offers an open feel with two living spaces, dining area as well as an eat in kitchen, main floor laundry, loads of closet and storage space, a gym or workshop area. There is a long list of upgrades that have been completed over the last year including interior paint, new flooring, new bathrooms, new kitchen, most doors, most windows, new shed, resurfaced and improved driveway, new awning, new gazebo with and "endless summer" propane gas outdoor fire table (id:53193)
4 Bedroom
2 Bathroom
2000 - 2500 sqft
RE/MAX Professionals North
1257 Delphi Road
London, Ontario
Beautiful open-concept home with great curb appeal situated on a private lot in the hear of Huron Heights. This impeccably maintained 3 bedroom, 2 bathroom family home has everything that you are looking for. Warm and inviting living room with large bay window, gleaming hardwood flooring, and open concept design. Elegant dining room area with gorgeous chandelier and custom california shutters throughout. The functional kitchen boasts solid wood cabinetry, designer glass tile backsplash, ceramic tile flooring, and an oak railing overlooking the lower level. The garden door leads to a private covered terrance with an electric awning and tranquil pond, perfect for enjoying that morning cup of coffee or evening glass of wine. Upstairs you will find 3 spacious bedrooms complimented by gorgeous parquet flooring, generous closets, and 4 piece bathroom. The lower-level features a bright and airy family room with oversized windows, a cozy gas fireplace, vintage bar and 5 five-piece bathroom. Bonus finished forth floor offers eat-in kitchen, office (perfect for working from home) laundry room and cold room. Professionally landscaped grounds with concrete driveway leading to attached 1.5 car garage with convenient inside entry. Updates include furnace, central air, roof, and vinyl replacements windows. Just steps from Ed Blake park offering playground, soccer field, walking trails and splash pad. Located close to all amenities including shopping, resturants, great schools, playground. (id:53193)
3 Bedroom
2 Bathroom
1500 - 2000 sqft
Streetcity Realty Inc.
107 - 1600 Adelaide Street N
London, Ontario
Amazing, 1-Bedroom Unit on the First Floor. This unit has been renovated from top to bottom with an open floor plan This inviting apartment boasts abundant natural light, big windows facing the morning east sun which enhances its welcoming atmosphere. From the upgraded Ceiling to the gourmet kitchen, new quality flooring, wood laminate flooring, slate tile and all new light fixtures. The kitchen is Top end stainless steel appliances. In suite Laundry. Located in a well-managed building, it offers convenience and comfort. The unit includes a laundry area with storage adding to its appeal. The large master bedroom provides a relaxing retreat. The location is unbeatable, with easy access to amenities, schools, parks, public transportation, Masonville Mall just 5 minutes drive, University Hospital and the University of Western Ontario. , grocery stores, library, restaurants and more. Whether you're looking to start your real estate journey or expand your investment portfolio, this apartment is a fantastic opportunity not to be missed! (id:53193)
1 Bedroom
1 Bathroom
600 - 699 sqft
Century 21 First Canadian Corp
. Ruta 23
Argentina, Ontario
Estancia Punta del Lago is a rare Patagonian legacy in Argentina. Nestled in the heart of Patagonia, this extraordinary 26,239-hectare 64,840-acre estancia stretches along 12 km of private Lake Viedma shoreline, offering breathtaking views of Cerro Torre and Cerro Fitz Roy. Located just 150 km from El Calafate Airport, in the region of Santa Cruz, the property is easily accessible via Ruta 40 and SP 41, near El Chaltén, Argentinas trekking capital.The main estancia complex features a fully functional, furnished ranch with a six-bedroom, three-bathroom historic home, three spacious living areas, and a historic study filled with rare artifacts. A six-kilowatt solar system, a three-kilowatt hydroelectric plant, and a freshwater supply from a mountain spring provide sustainable, off-grid living. A short distance away, the owned historic area of the former Punta del Lago Hotel holds great regional significance and includes four houses, a guest lodge and restaurant, and a thirty-kilowatt diesel generator. Once a vital meeting point for Patagonian ranchers, this area preserves the estancias rich past.The property is fully fenced and currently owns 150 cattle, offering extensive agricultural and livestock infrastructure, including a historic barn and two remote outposts, one accessible by vehicle and the other reachable only by horseback. The land is rich in natural and cultural treasures, with prehistoric rock engravings, fossil discoveries including large ammonites, and a tree-lined pasture with fertile soil and a natural spring.This is a rare opportunity to own one of the most breathtaking properties in Patagonia, Argentina. Whether envisioned as a private retreat, luxury eco-tourism project, or working ranch, Estancia Punta del Lago offers unmatched potential in one of the worlds last untouched frontiers. (id:53193)
6 Bedroom
3 Bathroom
Sotheby's International Realty Canada
Pt 3 James Street S
Arran-Elderslie, Ontario
: Attractive vacant building lot newly available measuring approximately 65.78 ft X 167.78 feet nestled at the south end of the Village of Paisley. This lot is treed with a roadway down the middle. Municipal Services, Natural Gas, Fibre Optics and Hydro are available at the lot line. Zoning is R2 for Low Density Multiple Residential. Nicely positioned in an established neighbourhood, this location is close to all amenities. Associated costs for hookups to services are as follows: Water $4536.03, Sewer $4536.03, Pipeline charge $1584.00, and Water meter/backflow preventer $759.04 in addition to any applicable entrance permits, 911 Number, and special needs required for development including but not limiting Conservation Authority requirements (if any) and Building permit costs. Paisley is 22 km's from the Bruce Power Visitor Centre and is approximately 20 minutes from the sandy beaches of Lake Huron. The Village is historically renown where the Saugeen and Teeswater Rivers meet and the extensive trail network and recreational vibe has been appreciated for generations. Growing with young families and retiree's alike, new developments and future projects, now is the time to build your forever home, just the way you like it. Gas Station, Service Stations, Grocery and Convenience Stores, Pharmacy, Health Centre, School, Restaurants, Shops, Professional Offices, Dealerships and more make life very comfortable here. Welcome to Paisley! (id:53193)
Coldwell Banker Peter Benninger Realty
Pt 2 George Street S
Arran-Elderslie, Ontario
: Attractive vacant building lot newly available measuring approximately 66 ft X 167 feet nestled at the south end of the Village of Paisley. This lot is lightly cleared with some trees remaining. Municipal Services, Natural Gas, Fibre Optics and Hydro are available at the lot line. Zoning is R2 for Low Density Multiple Residential. Nicely positioned in an established neighbourhood, this location is close to all amenities. Associated costs for hookups to services are as follows: Water $4536.03, Sewer $4536.03, Pipeline charge $1584.00, and Water meter/backflow preventer $759.04 in addition to any applicable entrance permits, 911 Number, and special needs required for development including but not limiting Conservation Authority requirements (if any) and Building permit costs. Paisley is 22 km's from the Bruce Power Visitor Centre and is approximately 20 minutes from the sandy beaches of Lake Huron. The Village is historically renown where the Saugeen and Teeswater Rivers meet and the extensive trail network and recreational vibe has been appreciated for generations. Growing with young families and retiree's alike, new developments and future projects, now is the time to build your forever home, just the way you like it. Gas Station, Service Stations, Grocery and Convenience Stores, Pharmacy, Health Centre, School, Restaurants, Shops, Professional Offices, Dealerships and more make life very comfortable here. Welcome to Paisley! (id:53193)
Coldwell Banker Peter Benninger Realty
742654 Sideroad 4b
Chatsworth, Ontario
27 acre farm with a shop, storage building and home. Substantial driveway and gravel yard at the 40x60 shop (in-floor heat, 2 roll up doors, steel lined, floor drains, office area, mechanical room) Brightspan building is 60x90 (closed back wall, 10' steel frame walls on a 2 foot concrete base). Approximately 20 acres in pasture with fenced fields and paddocks. Home was built in 2023 with the best for country living in mind. Over 2200 square feet of finished living space on 3 levels, including the full walkout basement. All high end finishes. Main level master suite, 2 bedrooms in the upper loft and a 4th bedroom in the basement. Exceptional heating systems include outdoor wood fired furnace and boiler system for forced air and radiant heat with propane backup. GBtel internet in the house and shop. A1 zoning. (id:53193)
4 Bedroom
4 Bathroom
1500 - 2000 sqft
Royal LePage Rcr Realty
201 - 107 Roger Street N
Waterloo, Ontario
This One-Year-Old 2-Bedroom, 1-Bathroom Condo Offers The Perfect Blend Of Modern Luxury And Everyday Comfort. Flooded With Natural Light From Oversized Windows, The Open-Concept Living Space Feels Airy And Inviting From The Moment You Step Inside. The Kitchen Is A Chefs Dream, Featuring Sleek Quartz Countertops And Brand-New, Never-Used Appliances Ideal For Everything From Gourmet Cooking To Your Morning Coffee Ritual. Both Bedrooms Are Thoughtfully Designed To Provide A Serene Escape, Offering Plenty Of Space To Relax And Recharge. Step Outside To Your Own Private Balcony A Peaceful Retreat That Extends Your Living Space And Offers A Quiet Moment Of Calm Amid The City. With Fresh Paint, Pristine Finishes Throughout, And Enough Square Feet Of Beautifully Maintained Living Space, This Condo Is Truly Move-In Ready. Conveniently Located Near The GO Station, University Of Waterloo, Grand River Hospital, And More. Includes One Parking Spot. (id:53193)
2 Bedroom
1 Bathroom
800 - 899 sqft
Bridge Realty
Summit Realty Experts Inc.
Part 1 George Street S
Arran-Elderslie, Ontario
Attractive vacant building lot newly available measuring approximately 66.1 ft X 164.59 feet nestled at the south end of the Village of Paisley. This lot is partially cleared with a gentle slope at the back. Municipal Services, Natural Gas, Fibre Optics and Hydro are available at the lot line. Zoning is for R2 for Low Density Multiple Residential. Nicely positioned in an established neighbourhood, this location is close to all amenities. Associated costs for hookups to services are as follows: Water $4536.03, Sewer 4536.03, Pipeline Charge $1584.00 and Water Meter/Backflow preventer $759.04 in addition to any applicable entrance permits, 911 number and special needs required for development including but not limiting Conservation Authority requirements (if any) and Building Permit costs. Paisley is 22 kms from the Bruce Power Visitor Centre and is approximately 20 minutes from the sandy beaches of Lake Huron. The Village is historically renown where the Saugeen and Teeswater Rivers meet and the extensive trail network and recreational vibe has been appreciated for generations. Growing with young families and retiree's alike, new developments and future projects, now is the time to build your forever home just the way you like it. Gas Station, Service Stations, Grocery and Convenience Stores, Pharmacy, Health Centre, School, Restaurants, Shops, Professional Offices, Dealerships and more make life very comfortable here. Welcome to Paisley! (id:53193)
Coldwell Banker Peter Benninger Realty
37 1st Ave N
Arran-Elderslie, Ontario
Ideally located, just steps from the downtown core of Chesley, sits this fantastic building lot. Fronting onto the main corridor road, but going all the way back to 2nd ave NE, allowing entrances from either side. Plenty of room to build a home and a detached shop, or possibly a secondary accessory dwelling. Chesley offers all the amenities of the larger urban centres, but retains the small town charm. Fibre optic internet, Natural Gas, and one of the areas best tax rates, this needs to be considered as the perfect spot to build you next home or investment property (id:53193)
RE/MAX Grey Bruce Realty Inc.
101 - 120 Huron Street
Guelph, Ontario
Step into 120 Huron Streets standout 1-bedroom, 1-bathroom loft in one of Guelphs most iconic buildings - Alice Block. With soaring 10-ft ceilings, oversized windows, and a bright open layout, this space is full of natural light and great energy.The modern kitchen is perfect for everyday living or hosting friends, and the buildings amenities are a total bonus: rooftop terrace with BBQs and fire bowl, a gym, games room, and more. You're just minutes from downtown, trails, the GO station, and all the local favourites. Includes one parking spot and a locker. The perfect blend of space, style, and location. Book your private showing today! (id:53193)
1 Bedroom
1 Bathroom
700 - 799 sqft
RE/MAX Real Estate Centre Inc
115 Gladstone Avenue
London, Ontario
Cash Cow - 5 separate units in this property - Rents $730, $730, $900, $1000, $1900 per month. $5,260 Rent per month. All tenants on seperate leases. Close to 1% rule with room to improve. Lots of parking. Close to the hospital. (id:53193)
8 Bedroom
5 Bathroom
1100 - 1500 sqft
The Agency Real Estate
107 - 1180 Commissioners Road W
London, Ontario
Spacious 2-Bedroom Condo in Byron Across from Springbank Park.This updated main-floor unit offers a simple, comfortable lifestyle in the heart of Byron. The kitchen has quartz counters and a subway tile backsplash. Theres brand new carpet in both bedrooms. The layout includes two full bathrooms plus balcony access from both the living room and the primary bedroom. You'll also enjoy underground parking and year-round use of the buildings indoor pool. With Springbank Park right across the street and local shops, restaurants and schools just minutes away, everything you need is close by. (id:53193)
2 Bedroom
2 Bathroom
1000 - 1199 sqft
Exp Realty
39831 Reid Road
North Huron, Ontario
Property Listing: Expansive Farm with Unique Features* Discover the perfect blend of agricultural potential and natural beauty with this remarkable farm offering roughly 70 workable acres. This expansive property is ideal for farming enthusiasts or those looking to escape to a serene rural lifestyle. Key Features: Workable Land: under 70 acres of fertile farmland, ready for cultivation or grazing. Drive Shed: A spacious 64x32 drive shed provides ample storage for equipment and supplies. Bank Barn: A large bank barn adds to the property's functionality, perfect for livestock or additional storage needs. Charming Home: The property includes a 4-bedroom story-and-a-half home, offering a cozy living space. Please note that the home is being sold in "as is" condition, providing you the opportunity to customize it to your liking. Natural Beauty: Enjoy a picturesque pond, ideal for relaxation and recreation, along with some bushland that enhances the scenic landscape. This farm presents a unique opportunity to embrace country living while still being close to modern amenities. Whether you're looking to expand your agricultural endeavors or seeking a peaceful retreat, this property has it all. Don't miss your chance to make this beautiful farm your own! (id:53193)
4 Bedroom
1 Bathroom
1500 - 2000 sqft
RE/MAX Land Exchange Ltd


