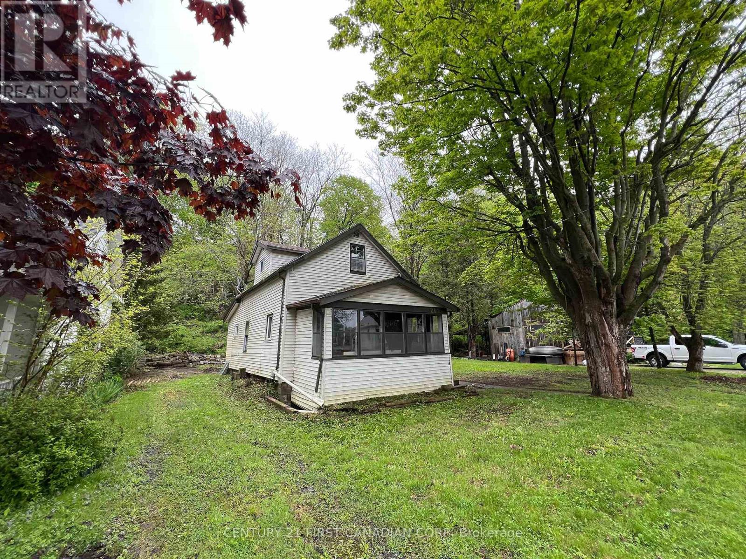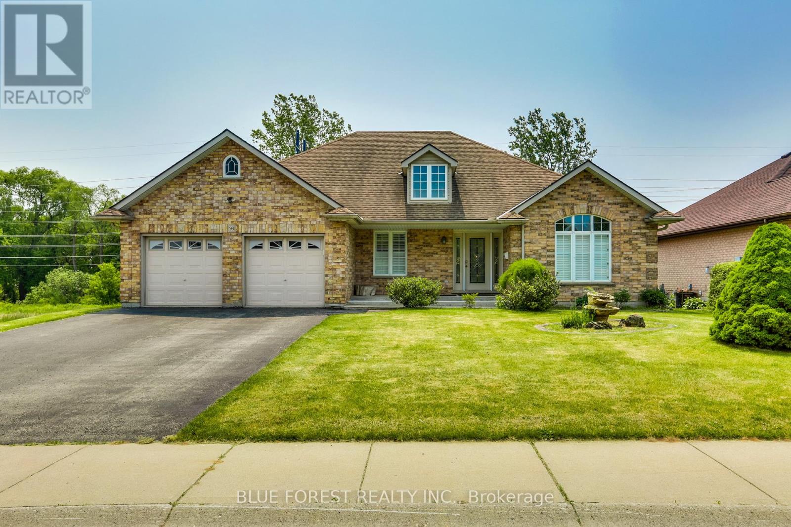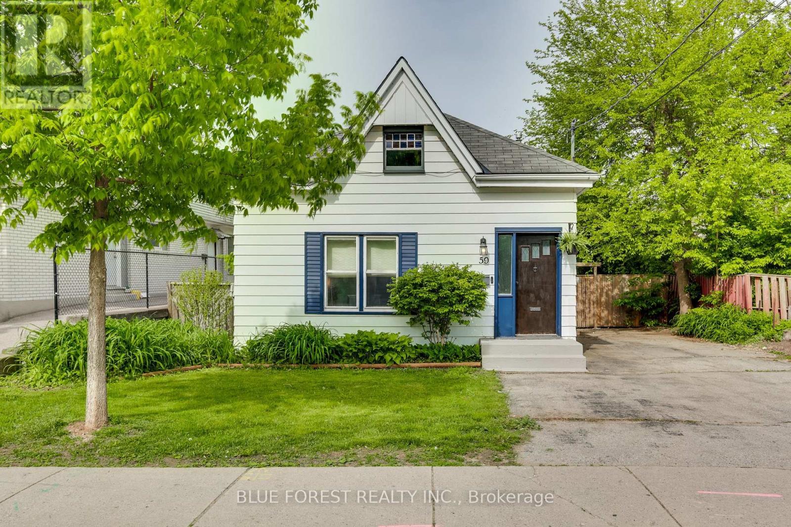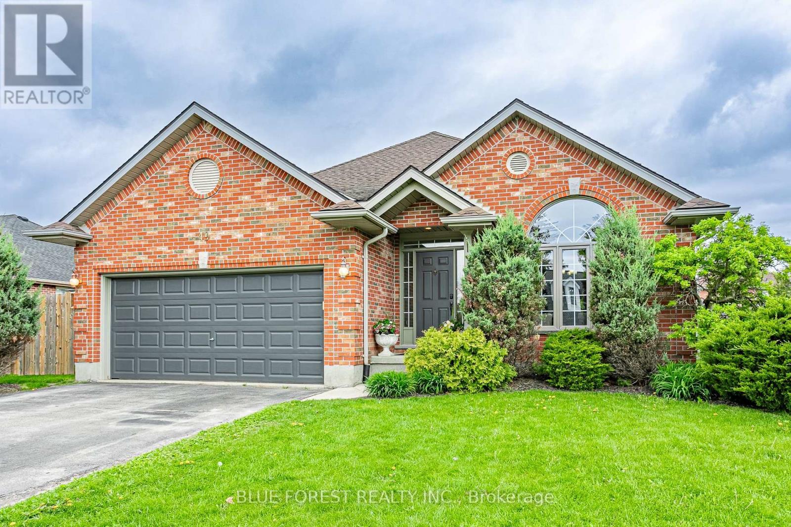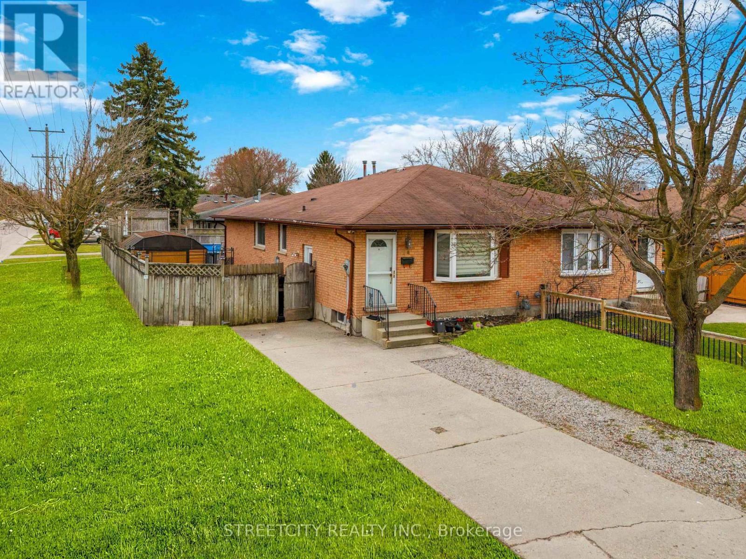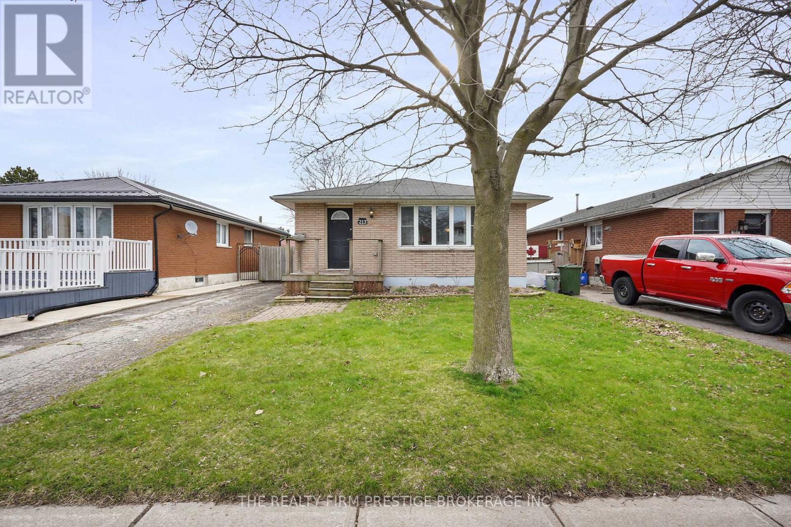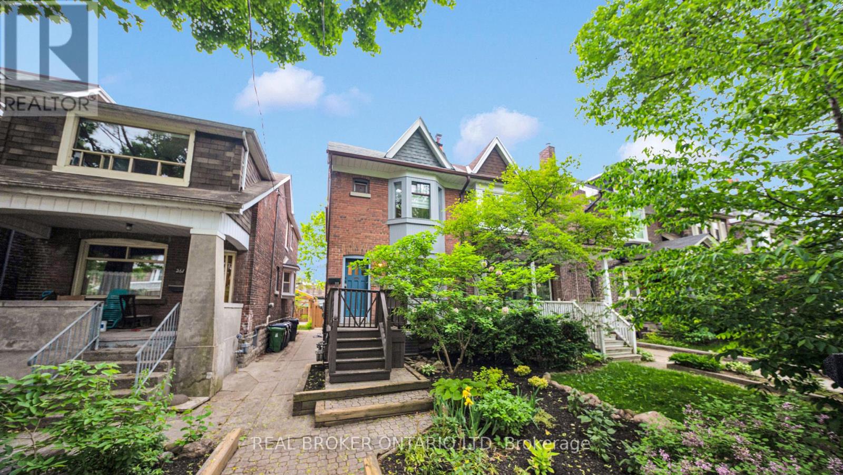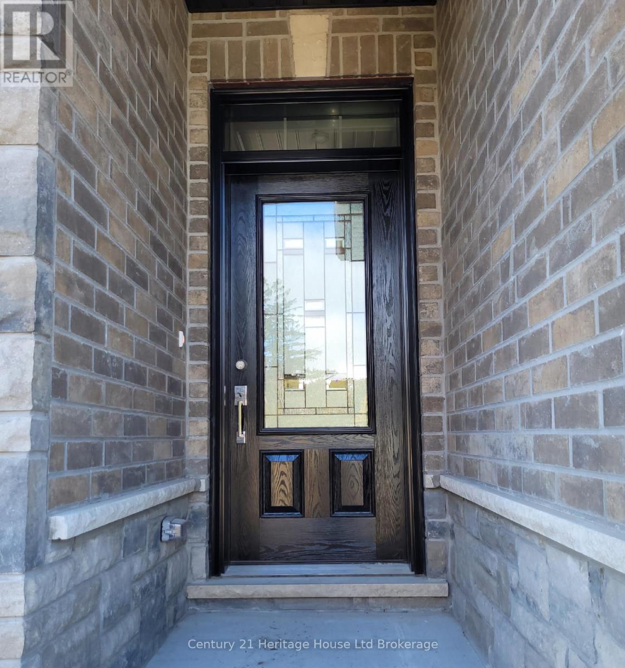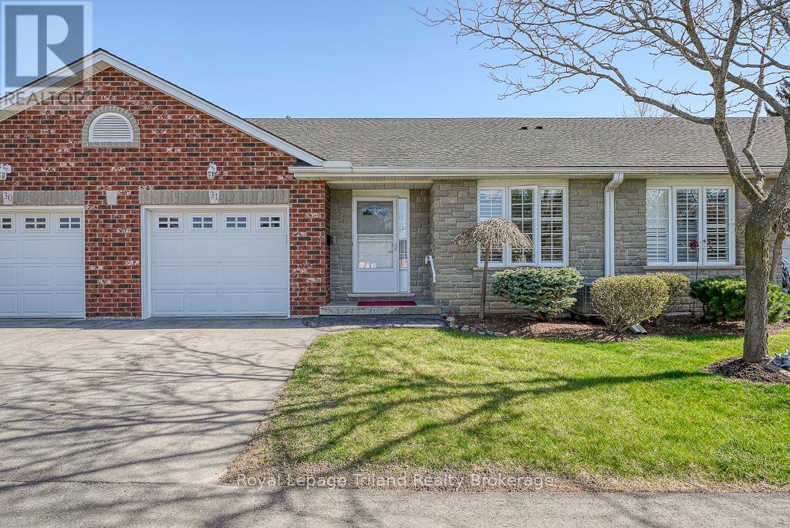205 Orchard Street
Central Elgin, Ontario
On a gorgeous quiet neighbourhood street sits a house on a large double lot - a terrific development opportunity right here in the heart of Port Stanley! Unlock the wonderful potential of this private, charming property tucked away in a storybook setting, just steps from the main road into the beautiful downtown core of Port Stanley. Surrounded by peaceful nature and great residential neighbours and backing onto a serene hillside greenspace, this property is a rare find for builders & renovators looking to create something truly special near the downtown commercial area of Port. This property features a 1.5 storey house with an estimated 925sf interior space including 2 bedrooms, 1 bath, with several key updates: New 200 Amp Electrical Panel (2022); New Gas Meter (2024); New Water Meter (2023); Owned HWT ( 2021); Roof reshingled (2021) and hardwood floors throughout. Enjoy low taxes here for being in the Village core, with just a short walk to Little Beach, and a quick ride across the iconic King George Lift Bridge to the Main Beach and 2 more west beaches. Immerse yourself in this vibrant year-round Village that offers every amenity at your fingertips. Extras include a 10'x20' Storage ShelterTent, interlocking bricks & stone slabs to create an outstanding outdoor entertaining space while backing onto the wonderful hillside. Whether you want to sever & build, or renovate / build, this property offers endless opportunities in one of Ontario's most beloved Lakeside communities. Come see yourself here owning this wonderful piece of paradise on a gem of a quiet street! See Survey in the photos for more information. Book your showing today! (id:53193)
2 Bedroom
1 Bathroom
700 - 1100 sqft
Century 21 First Canadian Corp
93 Kara Lane
Tillsonburg, Ontario
Welcome to easy living in this all-brick bungalow with an attached double-car garage, tucked away at the quiet end of a cul-de-sac. Thoughtfully designed for main-floor living, this well-maintained home offers three spacious bedrooms, including two with private ensuites and walk-in closets - perfect for multi-generational living or overnight guests. The open-concept great room blends the kitchen, dining, and living areas for everyday living and effortless entertaining. Step into the sunroom for year-round relaxation, or head outside to enjoy two sundeck areas with bonus storage underneath. The walk-out lower level opens to a generous backyard, ideal for gardening, play, or simply unwinding in your own outdoor retreat. A rear storage shed large enough for outdoor toys, bikes, yard tools, and seasonal storage. If youre seeking the perfect combination of comfort, function, and location, this home truly delivers all on one level. (id:53193)
3 Bedroom
3 Bathroom
1500 - 2000 sqft
Blue Forest Realty Inc.
59 High Street
London South, Ontario
Ontario Cottage architectural style with many of its original ques and is perfectly located in the beautiful Old South neighborhood. This home has high ceilings and large entertaining areas. The spacious living room and dining room invite lots of natural light and are complimented with transom stained glass windows. Recent kitchen renovations include subway tile backsplash and quartz countertops. The primary bedroom has hardwood floors and custom industrial iron pipe shelving. The rest of the home is covered with carpet and vinyl plank flooring. Convenient main floor laundry in the mudroom and recently replaced central air. Excellent location in the heart of London and is walking distance to downtown, situated just steps to a bus route and has plenty of parking. Just a short stroll to Wortley Village for boutique shopping and local restaurants, or with quick access to miles of walking and biking trails along the Thames River. LHSC Hospital and south end businesses are easily accessible. (id:53193)
2 Bedroom
1 Bathroom
700 - 1100 sqft
Blue Forest Realty Inc.
49 Parkview Drive
Thames Centre, Ontario
Curb appeal plus! Thats what you will exclaim when you drive up to this property. The benefit of not having sidewalks is extra wide streets and it gives a nice open feeling to this subdivision. This three bedroom, three bath home with attached two car garage has been very well maintained and boasts a long list of updates and upgrades. Enter the front door and appreciate the freshly painted walls and trim and note the amount of natural light in the home, giving a bright and airy feeling. Moving on from the foyer, you have a spacious living room and dining room combination, both with French doors. Next to it is the kitchen with stainless appliances, breakfast bar, eating area, patio doors to the rear yard and two skylights. Just a few steps up and you will find three bedrooms, all of a good size. The primary offers a walk in closet and there is a spacious five piece bathroom with soaker tub, oversized corner shower and double sink. On the lower level you have another set of patio doors offering walk out to the rear yard from the family room. An office nook, laundry room and two piece bathroom complete this level. Need more living space? Proceed to the basement, where you will find a recroom, games area and another full bathroom, as well as the utility room. It's still nice and brightly lit with pot lighting. The rear yard is large enough for all of your entertaining and play needs. It is nicely landscaped and is surrounded with privacy fencing. Very well situated within the Village of Dorchester and a short walk to shopping, recreation centre, trails, the mill pond and schools and just a two minute drive to Hwy 401 access. You wont want to miss this one (id:53193)
3 Bedroom
3 Bathroom
2000 - 2500 sqft
Blue Forest Realty Inc.
54 Brennan Drive N
Strathroy-Caradoc, Ontario
Beautifully Renovated 3+2 Bedroom Semi on Large Corner Lot with Pool & In-Law Suite Potential! Perfect for first-time buyers or investors! This move-in-ready home offers space, style, and income potential in a quiet, family-friendly neighborhood. Main Features: Bright open-concept layout with pot lights throughout Updated kitchen with gas stove, modern finishes & ample counter space Spacious living & dining area with large picture window Lower Level Highlights: Fully finished basement with 2 bedrooms, full bath & second kitchen Separate side entrance ideal for in-law suite or rental income Outdoor Oasis: Huge fully fenced yard with 24-ft above-ground pool & deck Hot tub, fire pit, patio area & 10x20 shed perfect for entertaining Prime Location: Steps to school bus stop Walk to grocery stores, parks, hospital & conservation areas Dont miss this rare opportunity to own a stylish, versatile home with multi-generational or rental potential! (id:53193)
5 Bedroom
2 Bathroom
700 - 1100 sqft
Streetcity Realty Inc.
213 Highview Drive
St. Thomas, Ontario
Welcome to 213 Highview Dr! Discover the perfect blend of comfort, space, and opportunity in this solid all-brick bungalow, ideally located in a sought-after neighbourhood close to great schools, parks, shopping, and everyday amenities. The main floor offers a warm and inviting layout with a spacious eat-in kitchen, and an open-concept living and dining area, ideal for family gatherings and everyday living. Three generous bedrooms and a full bathroom provide plenty of room for growing families. The finished basement features a large rec room, a home office, and an outdoor side entrance leading directly to the lower level, making it a prime candidate for conversion into a legal secondary suite or in-law unit. Whether you're looking to accommodate extended family or generate rental income, the possibilities are there. Enjoy outdoor living in the fully fenced backyard, perfect for kids, pets, and entertaining. Whether you're a growing family looking for a move-in-ready home, looking to downsize, or an investor seeking a smart addition to your portfolio, this property offers flexibility and long-term value. (id:53193)
3 Bedroom
1 Bathroom
1100 - 1500 sqft
The Realty Firm Prestige Brokerage Inc.
259 Strathmore Boulevard
Toronto, Ontario
Hello? Is it me you're looking for? Beautifully renovated and loaded with old-world charm, this 3+1 bedroom, 2 bathroom home has all the modern conveniences your family actually needs. The kitchen is beautifully renovated and fully loaded with gas range, new appliances, tons of storage, and a big island that doubles as command central for homework, snacks, charcuterie board/wine nights and catch-ups. The bathrooms been updated too, so no beige tile or mystery caulking in sight. All bedrooms are generously sized and have custom built-in shelving units. The vaulted ceiling and charming fireplace in the primary adds a certain.. je-ne-sais-quois. Downstairs, there's a separate one-bedroom apartment with a great low-maintenance tenant in place. Out back, you've got a fully fenced yard, a sunny deck, and gated laneway access that offers potential parking. And the location? It doesn't get much better. Steps to the Danforth, one of Torontos most vibrant, walkable neighbourhoods, filled with a ton of indie shops, amazing food, and a strong sense of community. Greenwood Station is just around the corner, so getting downtown is easy, and you're surrounded by highly-rated schools and parks. The house checks all the boxes. The neighbourhood seals the deal! (id:53193)
4 Bedroom
2 Bathroom
1100 - 1500 sqft
Real Broker Ontario Ltd
22 Matheson Crescent
East Zorra-Tavistock, Ontario
This is your opportunity to own the Hunt Homes Model Home in Innerkip - a local quality builder. Modern day living - 2150 sq ft. of contemporary design. This stunning open concept home offers elegant and spacious one floor living PLUS a finished lower level. The lower level offers a spacious family room, generous sized bedroom with double closets and 4 PC bath. This is the home of your dreams. Outstanding finishes have been upgraded to include a long list of finishes sure to please including quartz, extended height cabinetry in kitchen with crown to the ceiling, abundance of LED pot lights and much more. This open concept spacious bungalow offers 1300 sq. ft. of tasteful main level living space plus 850sq.ft. of living space in lower level. NO REAR NEIGHBOURS, NO CONDO FEES and the neighbourhood is ALMOST SOLD OUT therefore construction in the area is almost nonexistent. Interior standard finishes include custom kitchen including valance, under counter lighting, large walk in pantry; hardwood and ceramic floors; 9' ceilings and great room with tray ceiling providing 10' height; generous sized main floor laundry/mudroom; primary bedroom with corner windows, beautiful luxurious ensuite with tile and frameless glass walk in shower with bench and large walk in closet. The lower level offers a very generous sized family room, a large bedroom with ample closet space and a 4 pc bath - this could be a great granny flat. Also in the lower level there is a large storage area. Exterior finishes include double garage; 12'x12' deck; privacy fence at rear; paved driveway and fully sodded lot. To compliment your home there is AC, an ERV and expansive windows allowing natural light into your home. Don't miss this opportunity. Photos and virtual tour is one of Builder's Model Homes. This is the LAKEFIELD. New build taxes to be assessed. To fully appreciate the quality and attention to detail Hunt Homes provides in each and every home, visit us! (id:53193)
3 Bedroom
3 Bathroom
1100 - 1500 sqft
Century 21 Heritage House Ltd Brokerage
132 North Street E
Tillsonburg, Ontario
This split-level home offers the perfect blend of comfort, space, and natural beauty nestled on a generous 1.16-acre lot right in town. Enjoy the feel of country living with all the conveniences of Tillsonburg just minutes away. With 4 bedrooms and 2 full bathrooms, there's plenty of room for families, guests, or a home office setup. The open-concept kitchen, living, and dining area is the heart of the home, featuring warm maple cabinetry, ample counter space, and a layout designed for effortless entertaining. Large windows on every level bring in natural light and showcase stunning views of the surrounding greenery. This home is designed for both relaxation and recreation, featuring a dedicated gym area and a spacious game room - ideal for keeping the whole family active and entertained year-round. Step outside to a private, tree-lined backyard with a screened-in porch, paved patio, and charming gazebo - perfect for gatherings or quiet evenings under the stars. Additional highlights include an insulated garage, a two-storey garden shed, and portable storage tent suitable for a boat or car. If you're looking for space, privacy, and modern amenities without sacrificing access to schools, shopping, and parks, this is the perfect place to call home. Discover true country living, right in town. (id:53193)
4 Bedroom
2 Bathroom
2000 - 2500 sqft
Exp Realty Of Canada Inc.
31 - 53 Heron's Landing
Woodstock, Ontario
Wow, sit back and relax in this bright, modern bungalow style condominium. The grass is cut, snow is cleared and landscape finished. Lock the door and off you go. This unit is approx 200 sq ft larger then most in the complex, wider and brighter. Immaculate open floor plan in a very desirable condo complex. Many updates include beautiful engineered hardwood thru out the main floor and wide baseboard, a lovely corner gas fireplace in the living room, patio doors lead you out to a new, private deck with awning. The kitchen is bright with quartz counter tops, newer high end stainless steel appliances including main floor washer and dryer. LED under counter lighting and pot lights, newer sink and back splash. Modern lighting thru out the unit. The main floor primary bedroom has double closets and an incredible 3 pc ensuite with walk in tiled shower, newer toilet, vanity and flooring. The main floor 2 pc has laundry. The lower finished level has a large room presently being used as a bedroom, wonderful for guests or extended family. A 4 pc bath and finished family room with fireplace as well on this level. A convenient storage room/work shop with shelving already in place. In the utility room is a newer water softener that is owned. If you are looking for the perfect place to downsize your search ends here. This unit shows incredibly pristine. Wonderful quiet location, close to conservation trails, shopping, parks and 401/403 access. (id:53193)
2 Bedroom
3 Bathroom
1200 - 1399 sqft
Royal LePage Triland Realty Brokerage
87 Matheson Crescent
East Zorra-Tavistock, Ontario
STOP don't buy a resale when you can have this Elegant and spacious DETACHED BUNGALOW in our Final Phase of Innerkip Meadows - an open Concept one floor living. Home is currently under construction allowing you to customize the interior finishes to your personal taste ensuring this is the home of your dreams. Be prepared to be amazed. The same Hunt Homes outstanding standard finishes are included in this open concept spacious DETACHED bungalow offering 1238 sq. ft. of tasteful living space on the main floor. On this generous pie shaped lot you also benefit from NO CONDO FEES. Interior standards include granite; custom kitchen including crown, valance, under counter lighting, large walk in pantry; hardwood and ceramic floors; 9' ceilings and great room with tray ceiling; generous sized main floor laundry/mudroom; primary bedroom with beautiful luxurious ensuite with tile and frameless glass walk in shower and large walk in closet. Exterior finishes include double garage; 12'x12' deck; privacy fence at rear; paved driveway and fully sodded lot. To compliment your home there is AC, an ERV and expansive windows allowing natural light into your home. MUCH MORE. Only a few other homes available-NEARLY SOLD OUT. Ask about our Basement finish package. Virtual tour is one of Builder's Semi Detached Models. This is the SPRINGDALE. New build taxes to be assessed. Lot size is irregular. OPEN HOUSE Saturday/Sunday 2-4 p.m. at Builder's furnished Model Home on Matheson Cres. (id:53193)
2 Bedroom
2 Bathroom
1100 - 1500 sqft
Century 21 Heritage House Ltd Brokerage
46 Matheson Crescent
East Zorra-Tavistock, Ontario
Welcome to your new home with a fantastic SAVINGS OPPORTUNITY. Hunt Homes, a local quality builder, is including a finished basement with this home providing you with modern day living - 2150 sq ft. of contemporary design. Your new open concept home offers elegant and spacious one floor living PLUS a finished lower level. Home under construction, on large pie shaped lot, allowing you to customize the finishes to your personal taste ensuring this is the home of your dreams. Outstanding standard finishes are included in this open concept spacious bungalow offering 1300 sq. ft. of tasteful living space on main floor plus 850 sq. ft. of living space in lower level. On this large pie shaped lot you also benefit from NO REAR NEIGHBOURS, NO CONDO FEES and the neighbourhood is ALMOST SOLD OUT. With the neighbourhood almost sold out there is little construction to contend with. Interior standards include granite; custom kitchen including crown, valance, under counter lighting, large walk in pantry; hardwood and ceramic floors; 9' ceilings and great room with tray ceiling; generous sized main floor laundry/mudroom; primary bedroom with corner windows, beautiful luxurious ensuite with tile and frameless glass walk in shower and large walk in closet. The lower level offers a very generous sized family room, a large bedroom with ample closet space and a 4 pc bath - this could be a great granny flat. Also in the lower level there is a large storage area. Exterior finishes include double garage; 12'x12' deck; privacy fence at rear; paved driveway and fully sodded lot. To compliment your home there is AC, an ERV and expansive windows allowing natural light into your home. Only a few other homes available.Photos and virtual tour is one of Builder's Model Homes. This is the LAKEFIELD. New build taxes to be assessed. To fully appreciate the quality and attention to detail Hunt Homes provides in each and every home visit the furnished Model Home at 22 Matheson Cres., Innerkip (id:53193)
3 Bedroom
3 Bathroom
1100 - 1500 sqft
Century 21 Heritage House Ltd Brokerage

