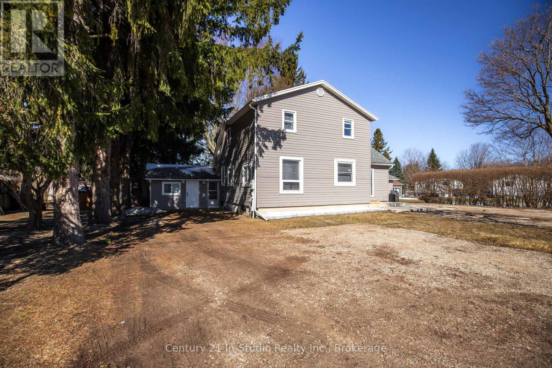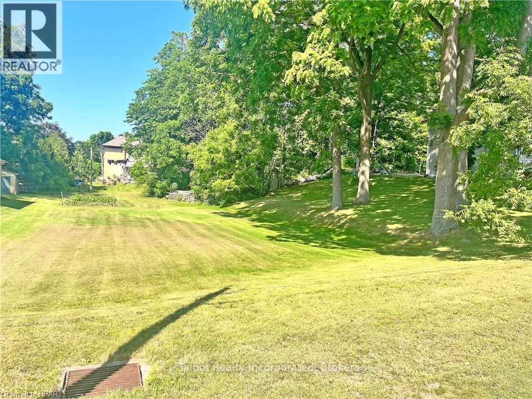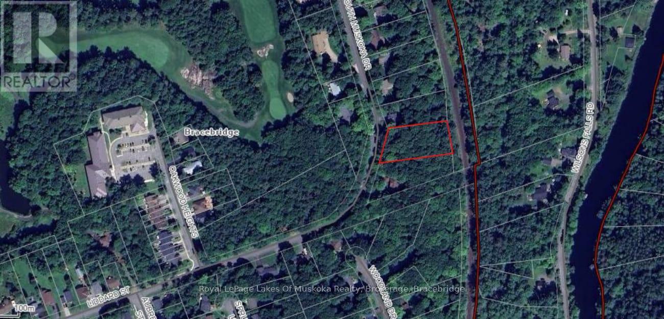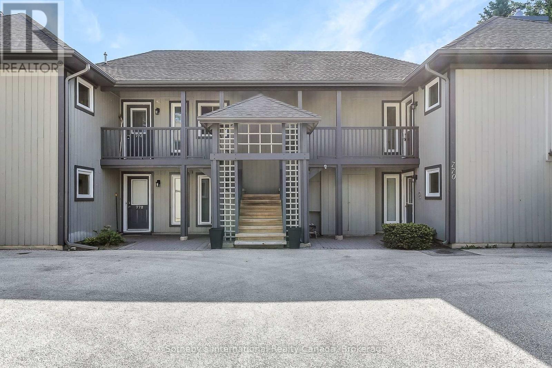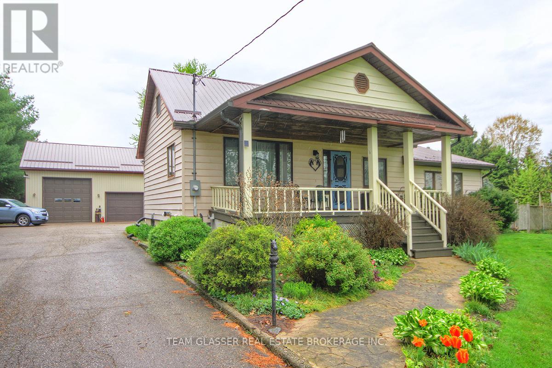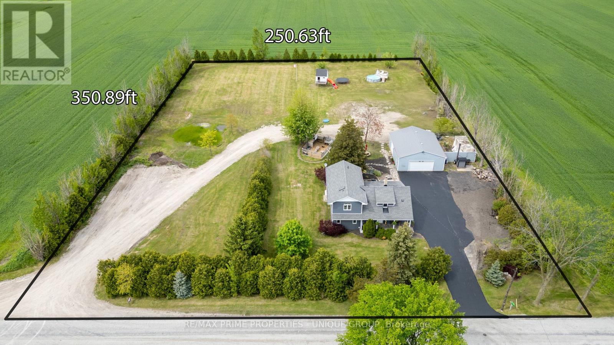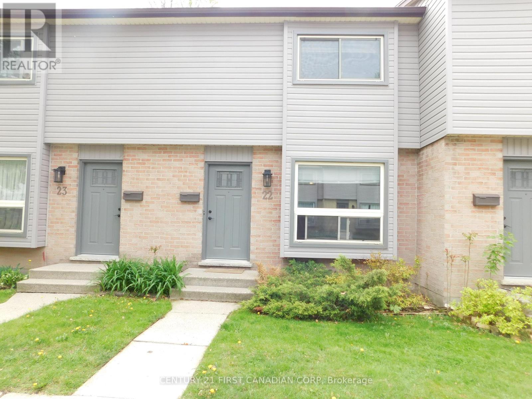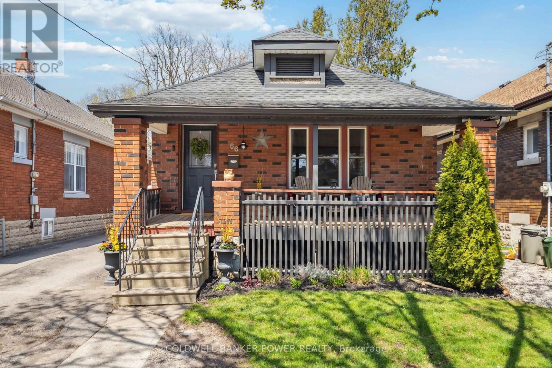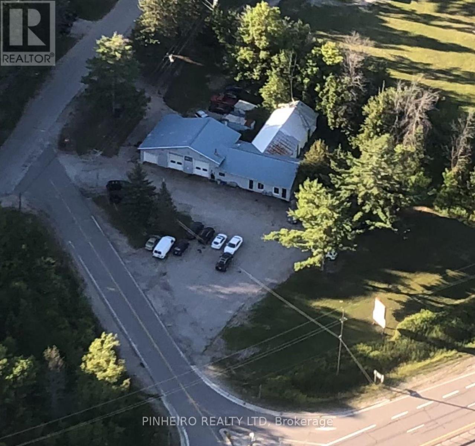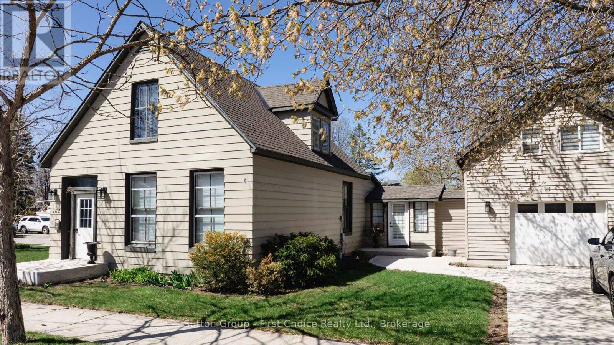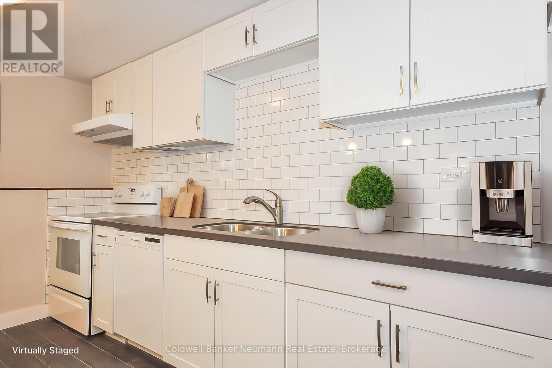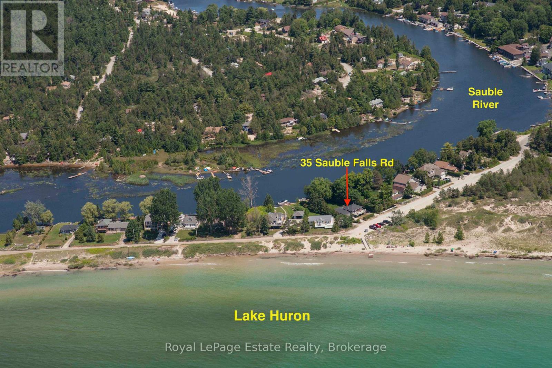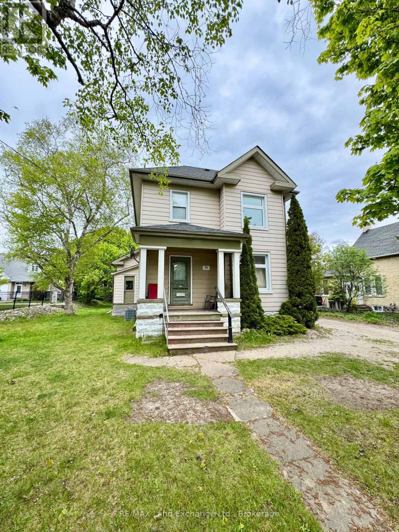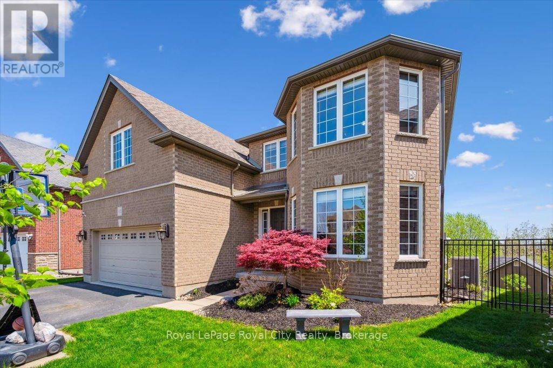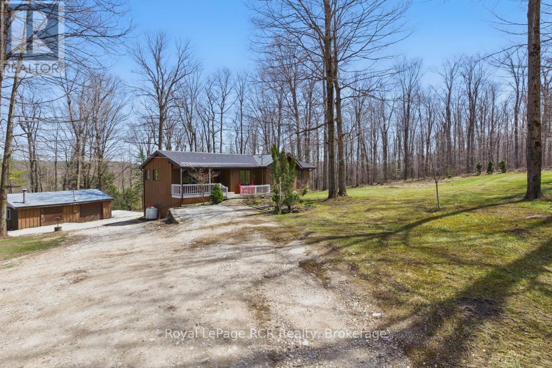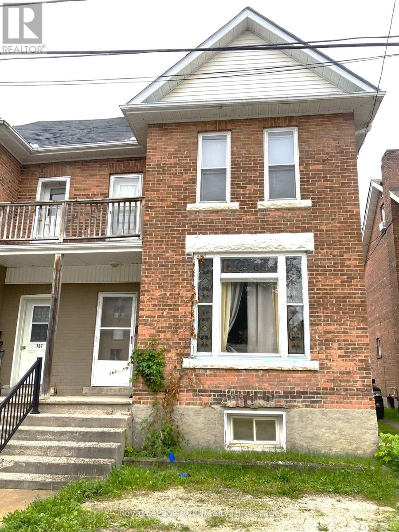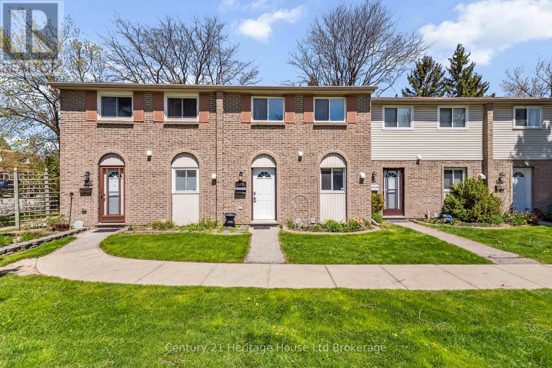103 King Street
Kincardine, Ontario
Welcome all to 103 King Street in Tiverton Ontario. If you're looking for a great investment property or a place to call home with income generation month after month you don't want to miss this opportunity! This 9 bedroom, 4 Kitchen and 4 bathroom cashflow dream is ready for its next owner. The home currently has 7 great tenants and a strong Cap rate of 8.6%. 103 King street offers a high quality investment all while on a large lot in a great location. In order to gain a solid understanding of the layout please find the floor plan among the pictures. Please inquire for all income and expenses to the property. They have been recorded in detail and are available to those of interest. If you are looking for a great investment opportunity or a chance to live in a great space and have your mortgage paid for you this is it! For more information or to book a showing to view this great property reach out today. (id:53193)
9 Bedroom
4 Bathroom
2500 - 3000 sqft
Century 21 In-Studio Realty Inc.
298 King Street
North Huron, Ontario
HYDRO, GAS, WATER & SEWER AVAILABLE AT LOT LINE - BUYER RESPONSIBLE FOR HOOK UP COSTS **EXTRAS** SPACIOUS MATURE TREED RESIDENTIAL BUILDING LOT - Build your dream home in a quiet neighborhood in the thriving Village of Blyth. Prime location, within walking distance to main street conveniences. (id:53193)
K.j. Talbot Realty Incorporated
0 South Muskoka Drive
Bracebridge, Ontario
One of the last undeveloped lots in the Town of Bracebridge, with a ravine, is just waiting to be developed with your dream home. It is located on\r\na cul-de-sac with quick access to South Muskoka Golf Course, the hospital and all of the amenities that Bracebridge offers. Yet, the peace and\r\ntranquility of the area are without question. Some services are available. Development fees are not paid as such are dependent on the size of\r\nyour dream home! Bring your imagination, this is a stunning piece of land! This land is HST applicable. (id:53193)
Royal LePage Lakes Of Muskoka Realty
771 Johnston Park Avenue
Collingwood, Ontario
Highly desirable "Aster" floor plan located on 2nd floor of a 2 storey building in the waterfront community of amenity rich Lighthouse Point. This spacious 2 bedroom corner suite has a huge deck (approx 500 sq ft) & generous detached garage. May 2023 updates includes fresh paint throughout, new sink/vanities, & toilets, painted kitchen cabinetry & fireplace servicing. Prior improvements include laminate flooring & new carpet (2022), composite decking (2015), stainless appl (2021) in kitchen. Other features are Hunter Douglas blinds throughout, gas BBQ hook up on deck, & built-in closet shelving. The large king-sized Primary Bedroom has expansive windows w/juliet balcony & generous ensuite. The guest bedroom can easily fit a king or double set of bunk beds allowing for plenty of sleeping configurations. Surrounded by large trees for privacy, this is fabulous as a weekend retreat or as a full time residence. Enjoy all the on-site amenities including 2 private beaches, 9 tennis courts (inc. pickleball), 2 outdoor pools, private marina, over 2 km of waterfront walking trails along Georgian Bay, and a huge recreation centre with indoor pool, hot tubs, sauna, party room, fitness room, children's games room, and more! Book your showing today and start enjoying life in highly sought after Lighthouse Point. (id:53193)
2 Bedroom
2 Bathroom
1000 - 1199 sqft
Sotheby's International Realty Canada
39 - 126 Belmont Drive
London South, Ontario
Desirable townhome complex in South London. This townhome has 3 bedrooms and 1.5 baths. Main floor offers eat-in kitchen, living and dining areas and powder room. On second level find 3 bedrooms and a 4 piece bathroom. Rec room in lower offers extra space along with storage and laundry. Private patio out back. What a great affordable way to enter the home market and make it your own. I parking space along with visitor parking. (id:53193)
3 Bedroom
2 Bathroom
1000 - 1199 sqft
A Team London
825 Clearview Avenue
London North, Ontario
Opportunity in a Sought-After Neighbourhood Under $1 Million! This stunning mid-century modern home sits on a large, very private lot in one of the city's most desirable areas. Thoughtfully updated while retaining its original charm, it features 3 spacious bedrooms plus a flexible office and a separate den, perfect as a sitting room or kids playroom. Inside are 2.5 upgraded bathrooms, hardwood floors throughout, and a modern kitchen with high-end appliances flowing into a bright dining area. The south-facing living room boasts large windows and a high-efficiency wood-burning fire placeperfect for cozy evenings. On the same level as the office, you'll find a Finnish dry sauna for wellness and relaxation. The lower-level family room includes a second fireplace, a game area, and a practical storage/laundry room. The double garage provides ample space for parking, storage, or a workshop. Step outside to your private backyard oasis, framed by mature trees, a pesticide- and herbicide-free lawn, and edible plants. A spacious deck, fire pit, and storage shed add even more function and charm. There's room for a swimming pool, making it an ideal setting for entertaining or relaxing.Enjoy year-round comfort with efficient boiler-powered baseboard heating in winter and central air conditioning in summer. Families will appreciate being walking distance to highly rated English-language schools and on a bus route to reputable Francophone schools a top choice for growing families. For recreation, the Thames Valley Golf Course is just minutes away on foot for morning rounds or evening strolls. Springbank Park is also close by via a scenic footbridge. Don't miss this rare chance to own a stylish, functional, and ideally located home. Book your private showing today! (id:53193)
3 Bedroom
3 Bathroom
2000 - 2500 sqft
Streetcity Realty Inc.
8200 Falconbridge Drive
Strathroy-Caradoc, Ontario
Welcome to your dream country retreat in Mount Brydges, Ontario! This charming 4-bedroom, 1 and a half storey house sits on a picturesque 3-acre lot, offering both tranquility and convenience. Located just minutes from Mount Brydges and Strathroy, and close to London, this property strikes the perfect balance between rural serenity and urban accessibility.The main floor features a cozy living room, a spacious country kitchen with a family room perfect for gatherings, a primary bedroom, another bedroom, and a convenient 4-piece bathroom. The sun deck accessed through the sliding door in the kitchen provides a perfect spot to relax and take in the beautiful views of the surrounding countryside. For horse lovers, this property is a paradise. With ample space for your equine companions, including a barn with a spacious hay loft, 2 standing stalls, 2 box stalls, and a tack room, your horses will feel right at home. Additionally, there are 3 run-in sheds for protection from the elements and a no-freeze water hydrant to service the rear paddocks. The practical amenities of this property are equally impressive. The house and garage boast a durable metal roof installed in 2018, ensuring years of protection from the elements. The triple garage (30X40), with its 12-foot ceiling and insulated doors, provides ample space for parking and storage. Adjacent to the garage is a workshop (30X28) with radiant heat, perfect for DIY projects or hobbies. Other notable features include a 200-amp service for the house. Don't miss out on the opportunity to own this idyllic country retreat where you can create lasting memories with your loved ones and cherished horses. Schedule a viewing today and make this your new home sweet home. (id:53193)
4 Bedroom
1 Bathroom
1100 - 1500 sqft
Team Glasser Real Estate Brokerage Inc.
2274 Jackson Road
Sarnia, Ontario
WELCOME TO 2274 JACKSON RD., SARNIA A STUNNING 2 ACRE COUNTRY PROPERTY THAT COMBINES SPACE, SERENITY, AND MODERN COMFORTS, JUST MINUTES FROM CITY AMENITIES, HIGHWAY 402, AND THE BLUEWATER BRIDGE. THIS WARM AND WELCOMING HOME OFFERS APPROXIMATELY 2,250 SQ FT OF LIVING SPACE FEATURING 2 GENEROUS BEDROOMS AND 2 FULL BATHROOMS. THE SPACIOUS PRIMARY BEDROOM INCLUDES A WALK-IN CLOSET, WHILE THE SECOND-FLOOR BATHROOM OFFERS A SPA-LIKE RETREAT WITH A LUXURIOUS JETTED SOAKER TUB AND SEPARATE SHOWER. THE LAYOUT PROVIDES PLENTY OF NATURAL LIGHT AND ROOM FOR ENTERTAINING OR RELAXING WITH FAMILY. STEP OUTSIDE AND ENJOY THE PEACEFUL SURROUNDINGS FROM THE COVERED FRONT PORCH OR THE BACK DECK OVERLOOKING THE POND AND A FLAGSTONE WALKWAY AND PATIO SURROUNDING A COZY FIREPIT AREA PERFECT FOR OUTDOOR GATHERINGS. CHILDREN WILL LOVE THE PLAYHOUSE AND TRAMPOLINE, AND THERES ROOM TO ROAM AND EXPLORE THE BEAUTIFULLY LANDSCAPED YARD. COOL OFF IN THE ABOVE-GROUND POOL OR UNWIND IN THE HYDRO SPA THERAPEUTIC TUB. A 36X30 HEATED DETACHED GARAGE/WORKSHOP OFFERS ENDLESS POSSIBILITIES FOR HOBBIES, STORAGE, OR HOME-BASED BUSINESS USE. WHETHER YOU'RE SEEKING PRIVACY, SPACE TO GROW, OR A PLACE TO ENJOY NATURE AND ENTERTAIN GUESTS, THIS PROPERTY DELIVERS IT ALL. YOULL ENJOY THE BEST OF BOTH WORLDS PEACEFUL RURAL LIVING WITH QUICK ACCESS TO ALL THAT SARNIA HAS TO OFFER. (id:53193)
2 Bedroom
2 Bathroom
2000 - 2500 sqft
RE/MAX Prime Properties - Unique Group
22 - 253 Taylor Street
London East, Ontario
Affordable Townhome perfect for first home buyers, students and investors, located in a desirable area close to all amenities, Western University and Fanshawe college. Updated exterior facade, front and back doors in a Well maintain subdivision. Exclusive parking in front of the unit plus lots of visitor parking. Living and dining with laminate flooring, patio door from kitchen to private patio. Second floor with huge primary bedroom plus two good size bedrooms and two bathrooms. Basement is finished with a big recreation room and laundry room with storage. Water is included in condo fees. (id:53193)
3 Bedroom
2 Bathroom
1000 - 1199 sqft
Century 21 First Canadian Corp
66 Langarth Street E
London South, Ontario
Much sought after Old South/Wortley village! A RARE OPPORTINITY (at this price) to own an ALL BRICK home with cozy full front porch in this high demand area! Invest in Old South and stroll through this beautiful historic neighbourhood with cafes, restaurants, shopping, pharmacy, dentists, fantastic schools, parks, trails and just minutes to Downtown. Cozy 2 bedroom (was a 3 bedroom) with huge primary bedroom, hardwood floors, large eating area and updates to kitchen. Updated windows. Partially finished lower level. Nice size rear yard with large rear deck for barbecuing. 5 appliances included. Updates on this home include: Shingles (2014), Soffits and Fascia (2016), New Sewer line to Street (2015), Insulation and extra lighting added in Basement, Front Porch painted (2020), and new AC in 2021. 2 parking spots. 1 rear and 1 front. (id:53193)
2 Bedroom
1 Bathroom
700 - 1100 sqft
Coldwell Banker Power Realty
10 Daniel Street
Ingersoll, Ontario
Large family home with loads of extras centrally located in Ingersoll ! Upon entry you will see a large bright living room, with gas fireplace, large dining area, and large, bright, eat-in kitchen (renovated in 2020). Main floor laundry, powder room, and office complete the main floor. Upstairs are 3 spacious bedrooms, and two full bathrooms. Large ensuite and walk-in closet in primary. All bedrooms have ample closet space. Downstairs is spacious family room with freestanding gas fireplace, a fourth bedroom with its very own full ensuite bath, a play room for the kids, loads of storage space, and a bonus cold room. Outside is the perfect entertainment setup with a hot tub, an above ground pool w/heater, and a large deck and gazebo. Recent updates include deck/fence/gazebo in 2023, furnace c/a 2021, roof under 10 yrs old. Why buy new, and put out thousands for extras, when it's all right here for you to just move in and enjoy !! (id:53193)
4 Bedroom
4 Bathroom
2000 - 2500 sqft
RE/MAX Centre City Realty Inc.
3453 Agnew Road
Severn, Ontario
Attention Serious Buyers! An exceptional opportunity awaits with this prime commercial property, offered for the first time since its original purchase in 1949. Located just 9 miles north of Orillia. This 1.6868 acre property boasts C4 zoning, providing remarkable versatility for a range of business ventures. Zoning C4; high commercial, general commercial use. This space has been an automotive, auto repair and car lot. Allows for retail stores, hotels, etc. The space was previously operated as a successful restaurant for many years. An additional side previously used as a snack bar and take-out restaurant. Located on a high traffic route with direct exposure to Highway 11, offering both an entrance and exit for seamless access. Close to amenities, schools, golf courses, sports facilities. Close to Lake Couching and Lake St. George and Sparrow Lake with connection to Lock 42. Rail transit stop less than 4km away. This property has much to offer! Don't miss this rare opportunity to own a versatile, high traffic commercial location with a rich history of successful businesses. (id:53193)
2 Bathroom
74431 sqft
Pinheiro Realty Ltd
162 Wellington Street S
Goderich, Ontario
Welcome to this well maintained 4 bedroom, 1.5 bathroom home full of character and charm, perfectly situated in a prime location just a short walk to schools, parks and the shores of Lake Huron. This inviting property offers not only a spacious and comfortable living space but also incredible income potential with a short term rental unit- currently operating as a 5-star rated Airbnb. This unit was renovated in 2022 and features separate entry, driveway, modern white kitchen with an island open to the living space, one bedroom and attached ensuite with a custom tile shower. This offers the potential for extra income or dual living. Inside the home, you'll find it warm and welcoming with classic touches, complemented by modern updates. With high ceilings, pine floors and a large eat-in kitchen, a main floor bedroom, a bathroom with a claw foot tub, laundry area and an indoor hot tub to relax in; plus an upstairs with 3 additional bedrooms. Whether you're looking for a primary residence with extra income or a flexible investment opportunity, this property checks all the boxes. Schedule your private showing today. (id:53193)
5 Bedroom
3 Bathroom
2000 - 2500 sqft
Sutton Group - First Choice Realty Ltd.
183 Lakeshore Road
Georgian Bluffs, Ontario
Georgian Bay Waterfront Log Home with In-Law Potential!Welcome to your private slice of paradise! This stunning 4-bed, 3-bath two-storey log home sits proudly on approx. 60 ft of pristine Georgian Bay shorelineperfect for boating, fishing, or just soaking in the views from the dock. Inside, charm meets functionality with open concept main floor with hardwood floors and tumbled tile. A gas fireplace makes this space cozy. Off the main living area a sunroom spills onto a large deck, ideal for morning coffees or sunset cocktails. A bright open kitchen and large 3 pc bath with laundry complete this level. Upstairs there is a walkway overlooking the main living area. This level features fabulous views of the bay, 2 bedrooms and a 4 pc bath. The walk-out basement features in-law suite potential with a second kitchen and 3 pc bathgreat for extended family or extra income. Economical heating and cooling provided by a heat pump on both the lower and main levels as well as two gas fireplaces. This home is conveniently serviced by municipal water and sewer and natural gas. Set on a private, treed lot, you'll also find a 20x24 2-car garage with workshop and loft, two garden sheds, and a versatile boathouse for canoes and kayaks or extra storage.A large deck at the shoreline offers glorious Georgian Bay views. Pristine water awaits with removable docking and a boat lift. This ones not just a homeits a lifestyle. Waterfront, woodsy charm, and room for the whole crew. Dont waitGeorgian Bay gems like this dont come up often. (id:53193)
4 Bedroom
3 Bathroom
1100 - 1500 sqft
Royal LePage Rcr Realty
Lower - 745 Scottsdale Drive
Guelph, Ontario
This bright and inviting 1-bedroom walkout basement apartment offers a fantastic open-concept layout, complete with a large kitchen featuring an island overlooking the living room-perfect for entertaining or relaxing. The unit includes in-suite laundry, a dishwasher, a cozy gas fireplace for customizable heat control, and a small decked area ideal for BBQs and enjoying the warmer months.You'll have exclusive use of the garage and backyard, plus two parking spaces included! Utilities are also included, making this an even more convenient option. Please reach out with some information about yourself! (id:53193)
1 Bedroom
1 Bathroom
700 - 1100 sqft
Coldwell Banker Neumann Real Estate
35 Sauble Falls Road
South Bruce Peninsula, Ontario
RARE OPPORTUNITY - BEACHFRONT and RIVERFRONT OASIS in North SAUBLE BEACH!! Truly Unique and Rarely Available! This is your chance to own one of the most coveted properties in North Sauble Beach, offering the best of both worlds: Beachfront and Riverfront living with a Private Dock for your boat. Set on a private, generously sized lot, this exceptional retreat boasts views of both sunrise and sunset. Park your boat in the back and your car in the front! This location is second to none, close to where the river meets the beach. Inside, the home features a fabulous, functional layout with multiple living spaces designed to capture the breathtaking surroundings. The main level includes the kitchen, dining, and living area complete with a cozy fireplace - all oriented to enjoy spectacular views of both the beach and river. The primary bedroom takes advantage of the beach views, making waking up here feel like a dream. The split-level design offers even more space with a family room, two additional fireplaces, and three versatile bedrooms, perfect for guests, family, or a dedicated home office. Outdoor living has tiered decking plus a fully fenced back yard, ideal for entertaining or simply soaking in the beauty of your surroundings. A garage and shed provide ample storage for your boat and all your beach and water toys. This is more than a home - it's a lifestyle. Rarely does a property of this caliber come available in such a prime location. Don't miss your chance to own a true gem in Sauble Beach. (id:53193)
4 Bedroom
2 Bathroom
1100 - 1500 sqft
Royal LePage Estate Realty
79 Albert Street S
Saugeen Shores, Ontario
This unique property is strategically located in the Heart of Southampton on a main arterial road only a stroll away to downtown boutiques, shops, restaurants and the prime sand beach. Albert Street also known as Highway 21, has excellent street exposure, high traffic volume and an oversized treed lot measuring over 200 feet in depth. It boasts Core Commercial zoning allowing for a multitude of uses, ready for your new offices, restaurant, personal establishments and much more. The property is serviced with municipal water, sewers and natural gas. It is flanked by some unique businesses including a fitness centre, hotel and restaurants. The building has 4 bedrooms, a large eat-in kitchen, and formal living and dining rooms. Most of the home has softwood floors, and high ceilings. It's current use is single family residence with a long term tenant. It has good bones and is ready for your creative ideas. If you are looking for a spot to run your home based business, an investor seeking a long term return, or looking for a single family residence, this property is a must view. Given the developments and growth happening in the Southampton / Port Elgin area; 79 Albert Street S. is a solid investment now and in the future. (id:53193)
4 Bedroom
2 Bathroom
1500 - 2000 sqft
RE/MAX Land Exchange Ltd.
43 Creighton Avenue
Guelph, Ontario
Where Generations Come Together! From the moment you turn onto this quiet, tree-lined street, you can feel it: this is a neighbourhood where people take pride in their homes. Children ride bikes, grandparents tend to flower beds, and families gather on front porches as the sun sets. Its more than just a place to live its a place to belong. Now, imagine your family here all of them. Under one beautiful roof. This spacious 4+1 bedroom home was designed with real family living in mind. The kind of living where grandparents move in, adult children return home, and everyone has their own space without ever feeling crowded. Inside, the home welcomes you with expansive, light-filled principal rooms, perfect for hosting Sunday dinners or celebrating milestones. A main floor office offers a quiet escape for work or study, while a second family room upstairs gives teens or grandparents their own retreat no fighting over the TV remote here. The primary bedroom is tucked privately at the rear of the home, offering peaceful forest views, two walk-in closets, and a spa-like ensuite complete with a jacuzzi tub. Downstairs, the walkout basement is already set up for extended family or guests, featuring a separate bedroom and ensuite bath for total independence. And then, there's the backyard. Over $300,000 was invested to transform it into your own private resort. A saltwater pool with childproof safety features and shade canopies, a massive Beachcomber hot tub, and a two-storey steel deck that's just waiting for family barbecues and sunset conversations. All of it backs onto a protected greenspace, where nature is the only neighbour behind you. Why spend hours driving to the cottage every weekend when you can have that same peaceful escape right here every day? This is more than a home. It's a place where generations grow together, where memories are made, and where family always has a place to come home to. (id:53193)
5 Bedroom
5 Bathroom
3000 - 3500 sqft
Royal LePage Royal City Realty
214333 Baseline Road
West Grey, Ontario
Tucked away on a quiet country road, this 7+ acre slice of West Grey offers peace, privacy, and a whole lot of charm. The 3-bedroom, 2-bathroom bungalow sits among mature trees, with the kind of quiet you can only find in the country. Whether you're sipping coffee on the porch or wandering through the woods out back, you'll love that this property backs onto protected environmental land, meaning your view stays just the way it is. The home features a durable steel roof, a walkout basement for added space and flexibility, and plenty of updates to keep life easy. There's a detached shop for all your projects or toys, plus a few outbuildings perfect for chickens, goats, or whatever critters you want to call your own. If you've been dreaming of space to spread out and a slower pace to life, this is your chance to make it happen. (id:53193)
3 Bedroom
2 Bathroom
1500 - 2000 sqft
Royal LePage Rcr Realty
385073 4th Concession A
Grey Highlands, Ontario
Refined, relaxed, and completely unforgettable, 99.6-acre estate blends high-end country living with thoughtful design in every square foot. At its heart is a custom post and beam home by Yankee Barn Homes, inspired by the timeless, lived-in style of Ina Garten. Soaring Douglas fir beams, wide-open living spaces, and curated details set the tone for a home that's both elegant and entirely unpretentious. The kitchen and dining area is a true showstopper: two storeys high, anchored by a Rumford wood-burning fireplace, and designed for gathering. From the beautiful front foyer to the luminous living spaces throughout, everything feels welcoming, warm, and easy to love. The main floor features a luxurious primary suite, powder room, laundry, and direct access to an oversized triple-plus garage, making single-floor living a seamless option. Upstairs, there's room for everyone: a private bedroom with an ensuite, a cozy bunk room, another full bath, and a flexible loft for movie nights or quiet corners. A fourth bedroom, family room with projector and screen, full bath, and kitchenette round out the space perfect for multi-generational living or guests who like to stay awhile. The lower level walkout brings even more: a stylish bar and rec space, fifth bedroom, second laundry, full bath, and a cold cellar for your wine or preserves. Outside, the saltwater pool by Dream Pools of Oakville is ready for laid-back summer days and outdoor entertaining. The land itself offers a rare mix of 60 acres of working farmland, a 5-acre natural pond, a spring-fed fishing pond, and a 20-acre hardwood bush that's as beautiful as it is useful. A classic bank barn and detached garage complete the picture. This is more than a home; it's a legacy property designed for comfort, connection, and countryside living at its finest. (id:53193)
5 Bedroom
6 Bathroom
3500 - 5000 sqft
RE/MAX Summit Group Realty Brokerage
385073 4th Concession A
Grey Highlands, Ontario
This is the kind of property that stops you in your tracks, 99.6 acres of thoughtfully balanced farmland, natural beauty, and a custom-built home that's equal parts showpiece and sanctuary. Nearly 60 acres are currently farmed, offering excellent potential for income or your own agricultural plans. A winding creek flows into a spring-fed fishing pond, and a peaceful 5-acre natural pond adds a calming backdrop. A 20-acre hardwood bush brings privacy, walking trails, or future firewood into the mix. The original bank barn is in great shape, with a detached garage offering plenty of room for equipment or hobbies. At the heart of the property, a custom post and beam home by Yankee Barn Homes stands tall and is designed with timeless craftsmanship and laid-back elegance. The two-storey kitchen and dining space, inspired by Ina Garten and anchored by a Rumford wood-burning fireplace, is warm, inviting, and made for gathering. With multiple living spaces and a layout suited for multi-generational living, there's flexibility for the way you live now and for the future. Whether you're hosting the whole family, growing your own crops, or simply soaking in the peace and quiet, this is a farm estate that truly does it all with style, substance, and soul. (id:53193)
5 Bedroom
6 Bathroom
5545 sqft
RE/MAX Summit Group Realty Brokerage
785 4th Avenue E
Owen Sound, Ontario
This semi-detached property boasts 3 spacious bedrooms and a large open-concept living and dining area, perfect for entertaining family and friends. With generous natural light streaming through large windows, you'll instantly feel at home in this inviting space. Centrally located, this home is just minutes away from downtown, where you can indulge in vibrant dining and shopping options. Love the outdoors? Enjoy leisurely strolls in nearby parks or recreational centre. With a quick commute or walk to the local college, hospital and local schools its ideal for students and professionals alike. With its versatile layout and abundant potential, you can easily transform this property into your perfect home. All appliances are included and quick closing is a possibility. (id:53193)
3 Bedroom
2 Bathroom
1100 - 1500 sqft
Royal LePage Rcr Realty
11683 Springfield Road
Malahide, Ontario
Welcome to Springfield. Friendly village close to Aylmer and St Thomas. Here you'll find a very nice three bedroom, 2 bathroom home with main floor laundry. Features include open concept kitchen dining and living room with free standing gas fireplace. 2 bedrooms on main floor and a huge bedroom on upper level with big closet and loads of built in storage. Lots of updates including Windows, doors, kitchen, flooring, Electrical, plumbing and metal roof. This home is move in ready, smoke and pet free home. House is heated with energy efficient hot water heating. Side and back yard fenced in for privacy. Paved driveway and brick patio area in back yard, perfect for lazy summer evenings. This property is currently being severed. (id:53193)
3 Bedroom
2 Bathroom
1500 - 2000 sqft
Dotted Line Real Estate Inc Brokerage
123 - 166 Southdale Road W
London South, Ontario
Beautifully Renovated Townhome Backing Onto Green Space and fenced patio. This exceptionally well-maintained unit is located in a rare, private spot in Southwest London and has been thoughtfully updated from top to bottom. Currently tenant-occupied, it offers immediate rental income for investors or flexibility for first-time buyers looking to move in. Updates include luxury vinyl plank flooring throughout all three levels (2018), a finished basement with pot lights and laundry sink (2018), and upgraded high-efficiency baseboard heaters (2018). Interior doors, baseboards, and lighting were all updated in 2020. Custom built-ins throughout the home maximize storage and functionality. The bright kitchen features stainless steel appliances, all included, along with a washer and dryer. Low condo fees (including water) and property taxes make this an affordable choice. (id:53193)
3 Bedroom
2 Bathroom
1000 - 1199 sqft
Century 21 Heritage House Ltd Brokerage

