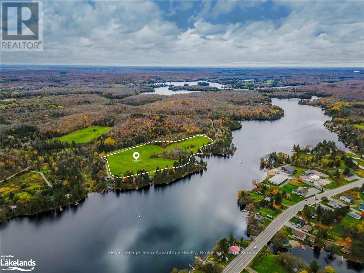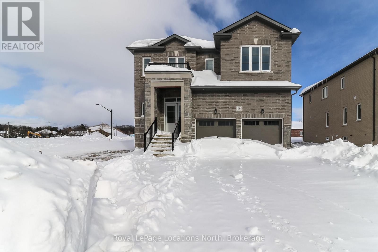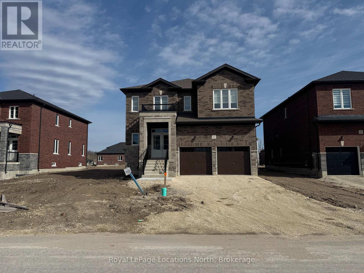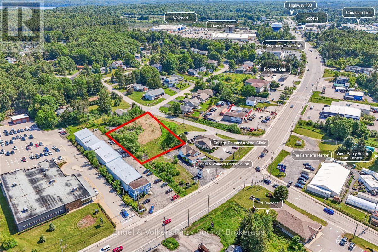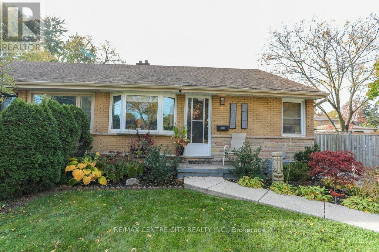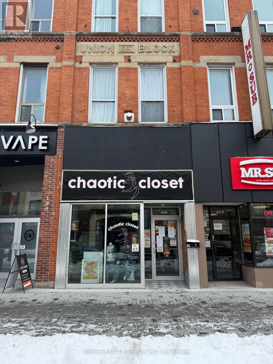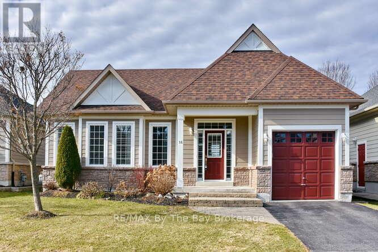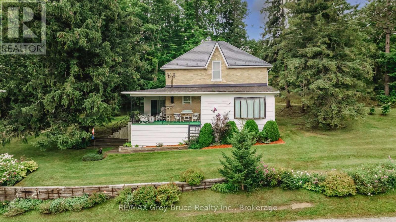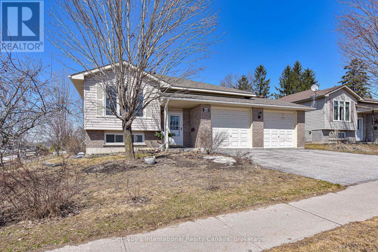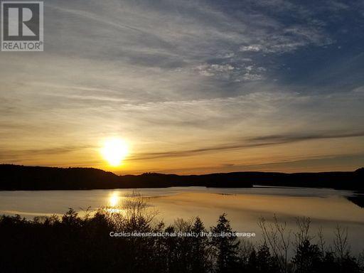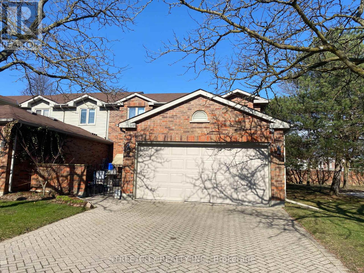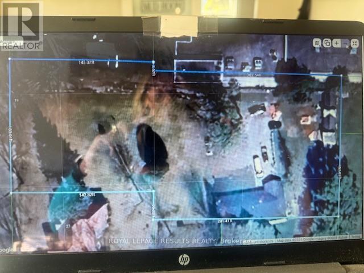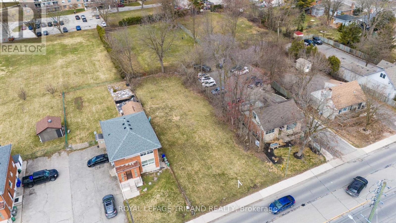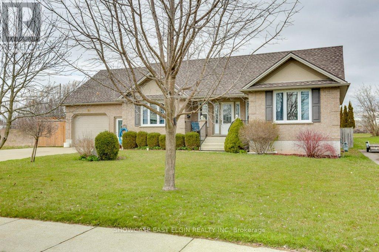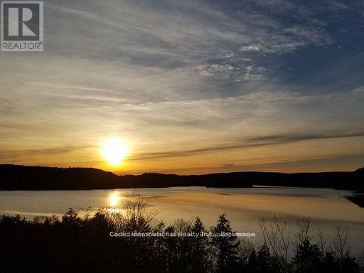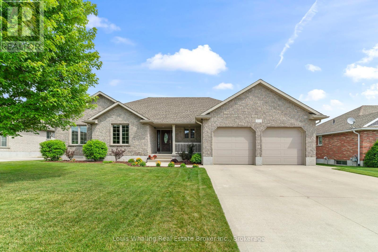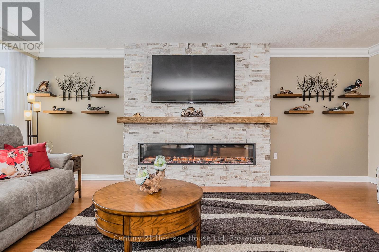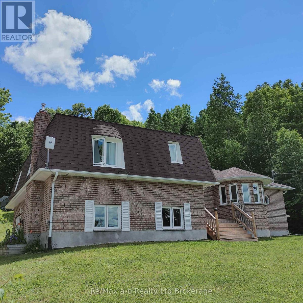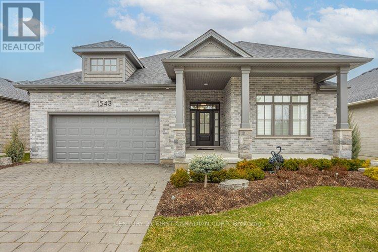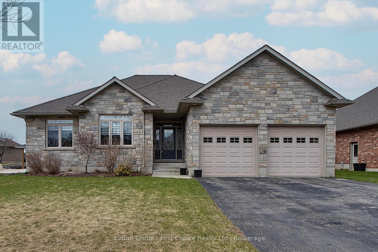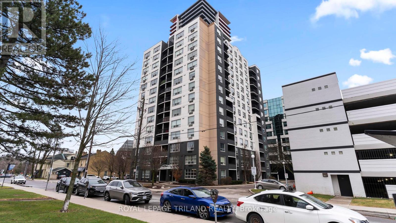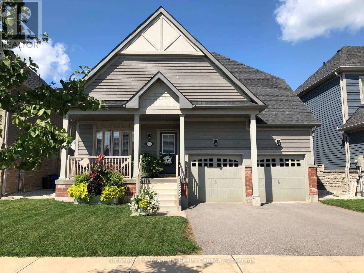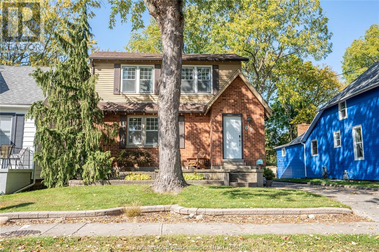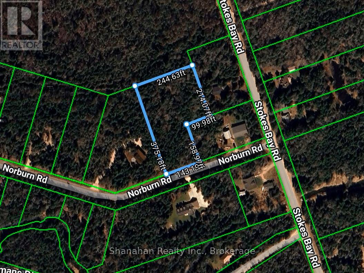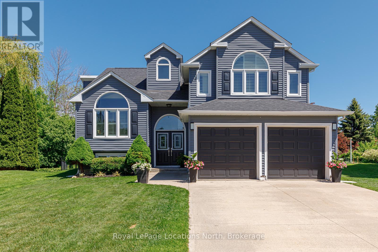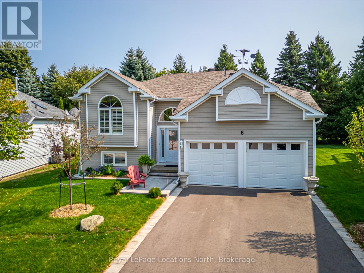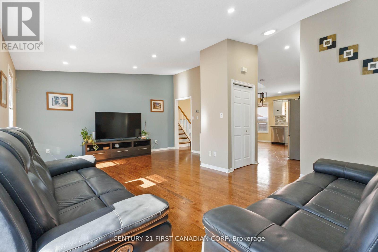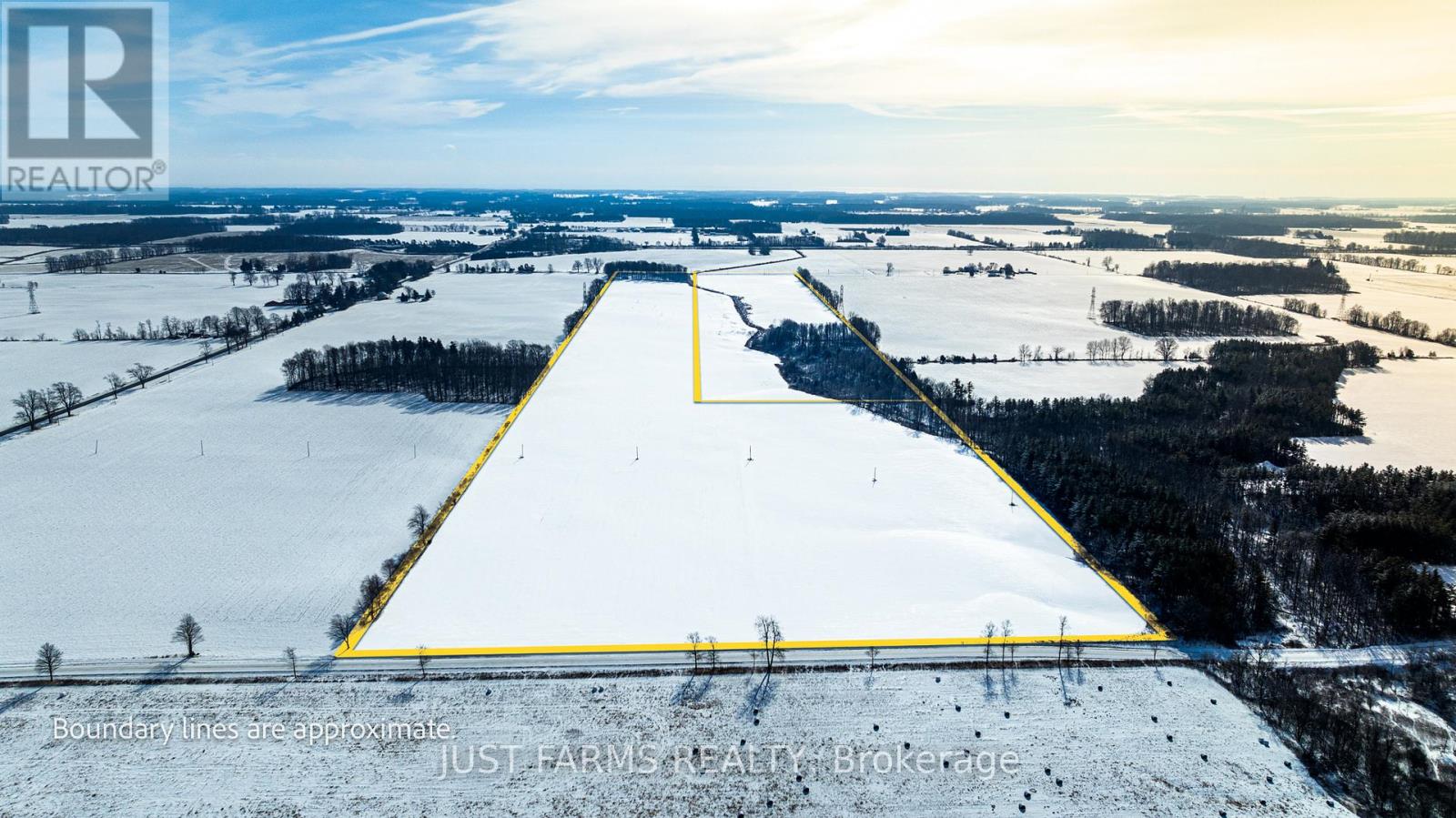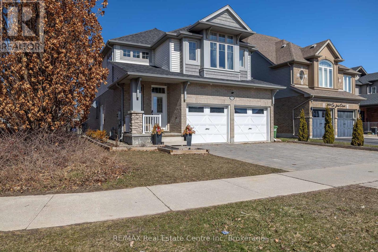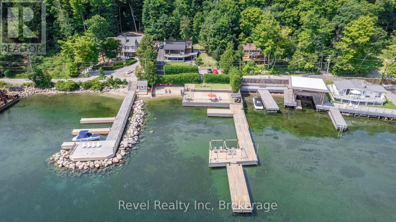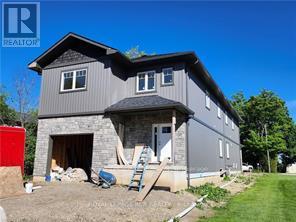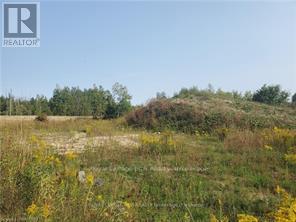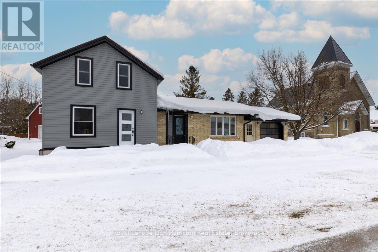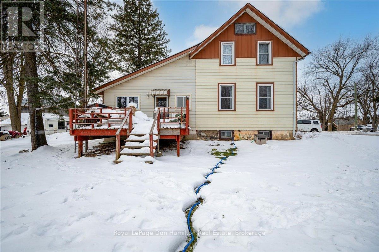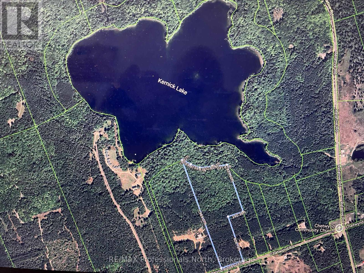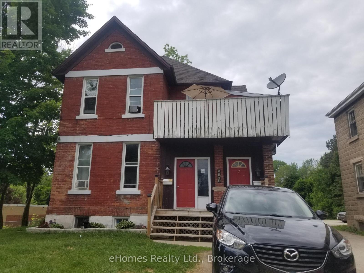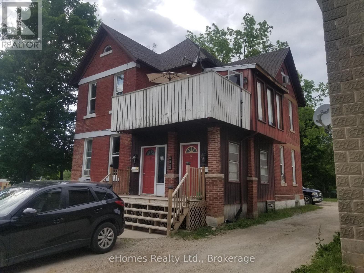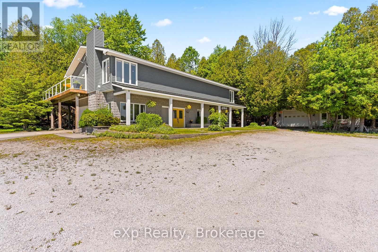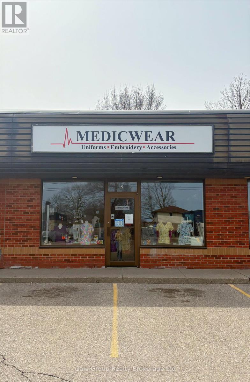Lot 4 Quinn Road
Whitestone, Ontario
Build your dream home on this first time offered, newly severed waterfront acreage on Quinn Road in Whitestone LOT 4: Waterfront 17 acres approximately (or 7.25 hectares). This unique parcel of vacant land on a private road, offers 226 feet of waterfrontage with western views of picturesque Whitestone Lake. Open fields, treed areas and an oversized fenced garden diversify the character of this property. Choose from a variety of building sites and prepare to be captivated by the natural beauty that envelops you from the moment you set foot on this charming property. The waterfront area lies in a quiet bay with beautiful views of the lake. A sandy beach area, rock outcrops and plenty of space available for a dock. Child friendly with shallow entry and level land with hydro available along the waterfront. It is located a short boat ride away from the village of Dunchurch. Come and experience the essence of rural lakefront living with convenient access to amenities such as a public library, fire hall, nursing station, town beach, boat launch, covered arena, convenience store, LCBO, restaurant, marina and public school to name a few. Offering privacy, natural beauty and close proximity to town this gorgeous waterfront lot presents a rare opportunity to create your dream retreat amidst nature's splendor. Whether you're fishing, boating, kayaking or simply enjoying nature there's something here for everyone. (id:53193)
Royal LePage Team Advantage Realty
69 Amber Drive
Wasaga Beach, Ontario
Brand New 4-Bedroom Home in West End Wasaga Beach! Available for annual rental. Welcome to this stunning brand-new, never-lived-in home in the desirable west end of Wasaga Beach on a corner lot! Perfectly situated close to shopping, schools, scenic trails, and the beautiful beach, this home offers both convenience and modern living. Step inside to a spacious entryway with a main floor powder room, leading into an inviting open-concept layout featuring a large kitchen with ample cupboard space, a bright dining area, and a cozy family room ideal for entertaining and everyday living. An extra bonus room on the main floor would be great as an office or playroom. Upstairs, the primary suite is a true retreat with a luxurious ensuite, complete with a separate shower, soaking tub, and double sinks. Two additional bedrooms share a Jack and Jill bathroom, while the fourth bedroom enjoys the privacy of its own ensuite bath. Additional highlights include a double-car garage, appliances and blinds to be installed before move-in, and a prime location close to all amenities. Don't miss this incredible opportunity to make this beautiful home yours! Contact today for more details or to schedule a viewing. Documents required: rental application, full credit report with score, employment letter, 2 most recent paystubs. No pets. Available April 1st (id:53193)
4 Bedroom
4 Bathroom
3000 - 3500 sqft
Royal LePage Locations North
63 Amber Drive
Wasaga Beach, Ontario
Brand New 4-Bedroom Home for Rent in West End Wasaga Beach! This brand-new, never-lived-in home is available for annual rental in the highly sought-after west end of Wasaga Beach! Conveniently located near shopping, schools, scenic trails, and the beach, this home offers the perfect blend of modern comfort and accessibility. The bright and spacious main floor features a welcoming entryway with a powder room, an open-concept kitchen with ample cupboard space, and a seamless flow into the dining and family room is ideal for both entertaining and everyday living. Plus, there's an additional bonus room, perfect for a home office or playroom. Upstairs, the primary suite is a private retreat with a luxurious ensuite, including a separate shower, soaking tub, and double sinks. Two bedrooms share a convenient Jack and Jill bathroom, while the fourth bedroom enjoys its own private ensuite. Additional features include a double-car garage, and appliances and blinds will be installed before move-in. No pets Required: Rental application, full credit report with score, employment letter, and two recent pay stubs. Don't miss this opportunity to call this beautiful home yours! Contact today to schedule a viewing. (id:53193)
4 Bedroom
4 Bathroom
3000 - 3500 sqft
Royal LePage Locations North
1199 Farnsborough Crescent
London, Ontario
Priced to sell!!.Welcome to 1199 Farnsborough Cres!!. Fully renovated. As you enter onto this quiet crescent, you will experience what a true family neighborhood is Among the other mature homes. this charming bungalow stands out. Situated on one of the larger lots in the area, this well-cared-for home offers a private driveway, Detached car garage is loaded with electric wiring to recharge hybrid/electric vehicle, and concrete patio, and an exceptionally large,(The Driveway Widening Request has been approved by the city, ) fully fenced yard. Inside, you will discover a well-maintained home that has recently had some upgrades and is well-painted. lots of natural light from large windows, 3 bedrooms, a spacious bathroom, a charming New kitchen with all brand new appliances. dining room and awarm and comfortable living room with fireplace. The lower level with separate entrance features 2 large, bright rooms. A finished rec room, a large office/exercise room, a 3-piece washroom, and the generously sized laundry room. Extra storage is available in the laundry room and the utility room. Well suited for first-time home buyers or a family that can move right in and progressively make this home their very own. Schools, both elementary and secondary, plus Fanshawe College, are nearby, making this home a long-term choice. Don't miss the chance! Please come and see the property!! (id:53193)
3 Bedroom
2 Bathroom
1100 - 1500 sqft
Streetcity Realty Inc.
0 Edward Street
Parry Sound, Ontario
Located just off Bowes Street in Parry Sound, this exceptional 0.73-acre property presents a prime opportunity for local investors, builders, and entrepreneurs alike. Boasting a flat terrain and cleared land, it offers endless possibilities for development. Whether you envision building, launching a new business, or spearheading a community project, this versatile space is the perfect canvas to bring your ideas to fruition. Benefiting from C3 zoning, the property accommodates a variety of uses including art galleries, auto sales establishments, bakeries, car washes, clinics, workshops, dry cleaners, funeral parlors, hotels, mini warehouses, storage facilities, garden centers, restaurants, and more. It also conveniently connects to town services. Strategically positioned, the property is minutes away from Highway 400 and just a 2-hour drive from the Greater Toronto Area (GTA). Join established professional offices and the West Parry Sound Health Centre as neighbors in this thriving commercial area. Don't miss out on this remarkable opportunity to establish your presence in Parry Sound's burgeoning commercial landscape. (id:53193)
1 ac
Engel & Volkers Parry Sound
4 - 633 Harbour Street
Saugeen Shores, Ontario
Investment Opportunity: Affordable Beachfront Views in Port Elgin! Located just steps from Port Elgin's main beach, Harbourview Condominiums offers a rare chance to own one of the most economical beachfront properties in the area. Perfectly positioned to attract renters or vacationers, this investment or a new place to call home is a prime addition to any real estate portfolio. Features include: Bright and airy 2-bedroom, 1-bathroom unit - move-in ready for year-round living or seasonal use. Designated parking space with additional visitor parking for convenience. Fully furnished - includes all contents, making it rental-ready or turnkey for new owners. Proven rental income potential - this unit has been rented in the past, offering a great opportunity to generate returns. With its unbeatable location directly across from the main beach in Port Elgin, this property combines lifestyle appeal with strong investment potential. Whether you want to diversify your portfolio or secure a vacation home, this opportunity is worth exploring. **EXTRAS** All contents. (id:53193)
2 Bedroom
1 Bathroom
800 - 899 sqft
Exp Realty
B - 347 Sylvan Street
London, Ontario
Beautiful all - brick semi 2 bedroom located in Old South close to Victoria Hospital. Featuring 2 bedrooms + lower level den/bedroom, and 2 baths. Smartly updated bathroom and functional kitchen with original hardwood floors throughout the main floor. Potential for an in-law suite in the basement with a rear entrance that goes directly down the stairs. Fabulous oversized tandem garage with enough room for 2 cars and a new concrete floor plus additional driveway parking for 4 cars! You will enjoy the private yard with mature landscaping, mostly fenced property on a quiet cul-de-sac Street that is within walking distance to so many amenities. Other notables include; main floor hardwood refinished and bathroom updated (Jan 2020), barn door closets, kitchen sink & microwave (2020), washer/dryer (Nov 2020), and garage door mechanism (Feb 2021). Recently poured concrete garage floor. New Garage door and side door both insulated. Gas line for BBQ is hooked up out back. All appliances included. Move in and enjoy! (id:53193)
2 Bedroom
2 Bathroom
RE/MAX Centre City Realty Inc.
Main Commercial - 187 Dundas Street
London, Ontario
Located at 187 Dundas Street, this updated retail storefront presents a fantastic opportunity for entrepreneurs seeking a prime location. Boasting 741 square feet approximately (+/-) of usable main floor space, this property offers a bright and welcoming atmosphere perfect for a variety of business ventures. The addition of basement storage provides convenient extra space, allowing for smooth day-to-day operations. With the space being move-in ready, all you need to do is bring your business idea and hang your sign. This affordable lease is available at $2,500.00 + HST per month and includes all utilities, making it an excellent value in today's market. Whether you're opening a boutique, cafe, office, or retail store, this location offers versatility and high visibility on Dundas Place. Don't miss out on this rare opportunity take advantage of this turnkey space and start your business in the downtown core. (id:53193)
751 sqft
Thrive Realty Group Inc.
15 Ridge Boulevard
Tillsonburg, Ontario
Welcome to 15 Ridge Blvd, an elegant stately home on a beautifully treed and landscaped lot in southwest Tillsonburg. Backing onto a peaceful ravined greenbelt, this meticulously renovated property features a private backyard oasis. Combining luxury, comfort, and style, it offers an idyllic living experience. Upon entering, you're greeted by a bright foyer with porcelain tiled flooring and a striking curved staircase. The main floor family room, featuring a cozy gas fireplace and large south-facing windows, seamlessly connects to the outdoor area, overlooking the stunning pool. The chef's kitchen, fully redesigned with quartz countertops, a breakfast bar, and a professional-grade 48" six-burner gas stove with an automatic downdraft vent, makes meal preparation and hosting effortless. A private living room with an electric fireplace provides a cozy retreat, while the convenient laundry room doubles as a garage entrance and poolside exit, complete with a three-piece bath for pool guests. You'll love the wood staircase, with its plush carpet runner and two-story lighting fixture. It leads to four spacious bedrooms with new hardwood floors. The luxurious primary bedroom boasts an ensuite bath with a tiled shower, soaker tub, heated floors, and a walk-in closet. Plus there's a centrally located fully updated 4 piece Bath. The fully finished lower level offers versatile living space, including a recreation room with a gas fireplace, a den, playroom, 3 piece bath, cold room, utility room, and a second access to the garage. Outside, the newly installed 2023 textured concrete driveway and walkway enhance the homes curb appeal. The fully fenced and landscaped backyard, with a 20 x 40 heated saltwater pool and covered sundeck, offers a "staycation" paradise for gatherings or quiet relaxation with views of the treed ravine. 15 Ridge Blvd is a rare opportunity to enjoy modern luxury living experience in a truly tranquil setting. Its a truly exceptional place to call ho (id:53193)
4 Bedroom
4 Bathroom
2500 - 3000 sqft
Coldwell Banker Star Real Estate
16 Clubhouse Drive
Collingwood, Ontario
Welcome to Blue Shores Collingwoods Premier Waterfront Community! Enjoy an active, low-maintenance lifestyle in this beautifully maintained common elements condo offering access to top-tier amenities including an indoor pool, heated outdoor pool, tennis courts, billiards/games room, and a vibrant calendar of social activities.This stylish home features an open concept floor plan with 9-foot ceilings and gleaming hardwood floors throughout the main level. The eat-in kitchen offers plenty of space for casual dining and walks out to a large deck is perfect for entertaining or relaxing in your landscaped yard, complete with in-ground sprinklers. The inviting living room is centred around a cozy gas fireplace, ideal for cooler evenings. The main floor also features a spacious primary bedroom with a convenient 2-piece ensuite and a remodelled main bath with a modern walk-in shower.The finished basement expands your living space with a generous family room, 2-piece bath, laundry area, and two bonus rooms - perfect for a home gym, office, or hobby space. Additional features include a single garage with inside entry and low-maintenance exterior living.Whether you're downsizing, looking for a seasonal getaway, or seeking year-round living in a resort-like setting, this home in Blue Shores has it all. (id:53193)
2 Bedroom
3 Bathroom
1000 - 1199 sqft
RE/MAX By The Bay Brokerage
500064 Grey Road 12
West Grey, Ontario
A rare and unique opportunity awaits. Featuring a charming century home, with 23 acres of prime land. Located just minutes west of Markdale, enjoy the views from the generous sized porch, shaded by large mature trees. The serene and meticulously landscaped yard is almost a park-like setting. To the west of the home, sits 23 acres of prime land, all set in one large open parcel, ideal for a hobby farm, or garden market. Plenty of room and space for all your animal friends. Several sheds provide room for all your garden and lawn tools. Finding a hobby farm such as this is not easy. The home, lovingly lived in by several generations of the same family and ready for new memories, has the charm and appeal of the past, and the space required for your family to grow with. The large main entrance way leads to the open concept kitchen and dining room. Off of that space, there is a good sized living room with a cozy sitting room beyond that. Upstairs, you will find 3 good sized bedrooms and a large full bath. The basement is nice and bright and provides plenty of space for extra storage. You can feel the love the family has had in the home. An aluminum interlock shake style roof will provide decades of durability and protection. The ideal hobby farm. (id:53193)
3 Bedroom
1 Bathroom
1100 - 1500 sqft
RE/MAX Grey Bruce Realty Inc.
66 Calverley Street
Orillia, Ontario
Beautifully upgraded home with 3 bedrooms, 2 full baths and attached double garage with storage and inside entry. Primary and second bedroom with walk in closets. Recent updates include fully fenced back yard, Large private patio, roof shingles, garden shed, soundproofed lower level ceiling, Oak steps, some windows including the large front window, and stunning custom kitchen featuring large island, many upgraded pull out storage features, floor to ceiling pantry storage, newer appliances including gas range and cork flooring. the main level living/dining and bedrooms are all hardwood flooring. The lower level features a huge family room with gas fireplace with custom built in storage, a third bright bedroom and 3pc bath, as well as the utility/laundry room and an office (partly finished) outside is a large garden area, fruit trees, and extensive landscaping making it a magical and private place to be summer through fall. fantastic part of Orillia with too many updates to mention, must be seen. (id:53193)
3 Bedroom
2 Bathroom
1100 - 1500 sqft
Sotheby's International Realty Canada
204 - 400 Romeo Street N
Stratford, Ontario
Discover this bright and spacious 1-bedroom condo in move-in condition, located on the second floor. Featuring large windows that fill the space with natural light, a private balcony, and two parking spaces, this condo offers both comfort and convenience. Additional perks include a storage locker and access to premium amenities such as a party room, library, lounge, and exercise room. Don't miss out on this fantastic opportunity! (id:53193)
1 Bedroom
1 Bathroom
600 - 699 sqft
Sutton Group - First Choice Realty Ltd.
18 Walker Way
South Bruce Peninsula, Ontario
Live your best life 5 minutes from Canada's #1 fresh water beach! Situated in executive development of Sauble Beach, close to all the wonderful features of the Bruce Peninsula. Beautifully updated, with optimal balance of modern elegance and functional design. This thoughtfully renovated home offers 1227 sqft AG and a perfect blend of style & comfort, with 2 bedrooms on the main level. The lower level offers 1165 sqft with 2 bedrooms, providing ample space for both privacy & togetherness. As you enter, you are greeted by a bright & inviting foyer. The contemporary kitchen, with state-of-the-art appliances, sleek cabinetry, & quartz countertops, creates a culinary haven for both the novice and experienced chef. The adjacent dining area flows effortlessly into the spacious living room, where large windows allow natural light to illuminate the space, creating a warm & inviting atmosphere. The primary suite is a luxurious retreat, complete with a modern en-suite featuring high-end fixtures & finishes, and a custom designed dressing room that is sure to be the envy of your friends! The 2nd bedroom is equally well-appointed, providing versatility for various living arrangements such as a guest room, home office, or nursery. The lower level features an additional two bedrooms, each offering comfort and privacy. A stunning full spa-like bathroom ensures convenience for family members and guests alike. Soak away your aches and pains in the oversized jetted tub! Curl up with a book by the fire in the cozy family room or spend time with family & friends playing games or watching movies. A separate laundry room and ample storage space add practicality to this beautifully designed home. Step outside to the fully fenced, well-manicured yard, offering a private oasis for outdoor enjoyment. The separate garage/ workshop & bunkie provide perfect spaces for all your outdoor toys and hobbies. Open The Door To Better Living!TM **EXTRAS** 1227sq ft upper level, 1165 sq ft lower level (id:53193)
4 Bedroom
3 Bathroom
1100 - 1500 sqft
RE/MAX Grey Bruce Realty Inc.
41391 B Line Road
Morris Turnberry, Ontario
Looking for a hobby farm? Here it is! Private setting, newer house, numerous out buildings, workable land, bush lot, white pine plantation, everything is here on this 46 acre hobby farm. The detached two car garage is 20 feet by 30 feet. There is an insulated shop 24 feet by 42 feet. The well and water system, including softener and iron filter is located in this building. There are approximately 13 acres of managed White Pine forest. 10 Acres planted in 2000 and 3 acres in 1985. These plantings qualify for a property tax reduction. ( 2024 total property taxes $3,188.90 ). There is about 10 acres workable, the balance is mixed bush and building site. The heating (Propane) costs were $2,100.00 in 2024. The south facing windows provide additional solar heat. (id:53193)
2 Bedroom
2 Bathroom
1500 - 2000 sqft
Peak Realty Ltd
0 Highway 35 Highway
Lake Of Bays, Ontario
Prime Opportunity in Dorset - High Traffic Settlement Core Commercial / Residential Lot with Western Lake Views! Positioned at the coveted intersection of Hwy 117 & Hwy 35 in Dorset, this exceptional 2.94-acre commercial/residential/ep lot boasts unparalleled potential. Overlooking the picturesque Lake of Bays from its elevated ridge, this property offers a rare blend of potential build sites, visibility, and natural beauty. The desirable mix of Settlement Core Commercial/Residential/EP Zoning allows for a wide range of development options. Whether you're considering an art gallery, artisan studio, convenience store, restaurant, club, tavern, healthcare clinic, or office building with a retail mix, this vacant parcel awaits your future business. The property features an established driveway off HWY 35 and has undergone partial clearing. It offers a diverse landscape including flat areas, forested sections, hills, and a rocky face, providing a one-of-a-kind elevated view of Lake of Bays. Additionally, essential studies and reports such as Stormwater Management, Deer Wintering, Soil Engineering, Stake Replacement, and a recent Topographic Survey have been completed. Dorset is the gateway to Muskoka, providing the property with exceptional visibility. With approximately 6,000 vehicles passing daily during peak seasons, the potential for exposure is unmatched. The increasing number of year-round visitors and residents in lakeside towns like Dorset signifies a promising future, marked by continued growth and economic development. Don't overlook the opportunity to establish your presence in Muskoka's thriving commercial landscape. Schedule an appointment today to explore the hidden potential of this remarkable property. (id:53193)
Cocks International Realty Inc.
804 - 360 Quarter Town Line
Tillsonburg, Ontario
Check out this beautiful modern condo townhome in Tillsonburg! This unit has 9' ceilings throughout and features an open layout on the main floor that includes an upgraded kitchen with quartz countertops, a flexible living/dining space, and a powder room. Upstairs you will find 3 spacious bedrooms including the master with ensuite, plus an additional 4-piece bathroom and a convenient laundry closet. Downstairs has rough ins for a kitchen sink and a full bathroom, there is also plenty of space for a large rec room and an additional bedroom as well. Outside you can enjoy the warm weather on the front porch or in the private, fully fenced backyard. The low monthly condo fee covers grass cutting, snow removal, garbage collection and more. Located close to schools, shopping, trails, eateries, and everything else that Tillsonburg has to offer. (id:53193)
3 Bedroom
3 Bathroom
1600 - 1799 sqft
Exp Realty Of Canada Inc.
26 Seres Drive
Tillsonburg, Ontario
Welcome to Hickory Hills an adult lifestyle community 55+. This 2 bedroom,2.5-bathroom brick bungalow awaits! This home has been lovingly cared for w/ a list of thoughtful upgrades in the last two years! Enter to find a bright and welcoming living space, highlighted by a front bay window in front living room w/ easy access to the 2-piece bath. Hardwood floors throughout main living space. The generous sized kitchen offers a stylish backsplash, modern stainless-steel appliances w built-in oven & microwave (2023), cook top (2023) & reverse osmosis water system (2022). The island has ample cabinet & countertop space. The kitchen overlooks the dining area and family room featuring a cozy natural gas fireplace newly installed sliding glass doors leading to a partially covered back deck complete w full railing. The kitchen is the perfect space for guests to gather around the central island for food, conversation and fun. The home also features two bedrms complete w/ their own personal ensuites, the master bedroom features double + single closet, access to the rear deck w 5-piece ensuite featuring tub/shower surround & separate tiled shower. 2nd bedrm w/single closet & newly installed window & 4-piece ensuite. sunroom(sliding glass door2023)leads to another outdoor patio complete w fencing. Enjoy views from multiple windows & patio doors. Attached single car garage has wooden loft area for extra storage. Upgrades include: All new Brookstone windows and sliding doors w lifetime transferrable warranty, new cook top(2023), built-in microwave, oven(2023), smart dishwasher(2025) reverse osmosis(2021), owned Hot water tank, fence in back yard (2022), water softener (2021). vinyl plank flooring in sunroom(2022). Current annual Hickory Hills Residents Association fee is $640/yr & a 1-time transfer fee of $2,000, membership gives you access to Hickory Hills Recreation Center & includes outdoor pool hot-tub & daily activities. Measurements approx. Prop Taxes 2024 $2.900.54 (id:53193)
2 Bedroom
3 Bathroom
1500 - 2000 sqft
RE/MAX A-B Realty Ltd Brokerage
53 - 70 Sunnyside Drive
London, Ontario
This spacious 3+1 bedroom condo is situated in a sought-after complex, ideally located near UWO, University Hospital, Masonville Mall, and a variety of amenities just steps away. The main floor boasts an impressively spacious layout, featuring a separate bedroom, dining room, living room, and an eat-in kitchen. Additional highlights include main-floor laundry, a two-piece guest bathroom, and direct access to a generous double attached garage. Upstairs, you'll find three exceptionally roomy bedrooms, including a primary with an ensuite bathroom, plus another full bathroom. The fully finished lower level adds even more living space with a large recreation room and yet another full bathroom, bringing the total to 3.5 bathrooms. Equipped with fireplace, this home also offers a beautiful private front courtyard for relaxation. As an added bonus, this is an end unit, enhancing its appeal and privacy. The current lease is month-to-month, and the tenant may move out by the end of September. (id:53193)
4 Bedroom
4 Bathroom
1800 - 1999 sqft
Streetcity Realty Inc.
25 St George Street
Aylmer, Ontario
1.145 acre development site located close to the downtown core of Aylmer Ont., many potential used multifamily link homes etc. Convenient access to shopping, schools, sport facilities parks & other amenities. Contact L.A to discuss future potential uses. (id:53193)
Royal LePage Results Realty
656 Huron Street
London, Ontario
INVESTORS/DEVELOPERS/BUILDERS! Rare opportunity on a 0.231-acre vacant lot (approximately 58 ft x 170 ft) at the bustling Huron and Adelaide intersection! Zoned RO1, its primed for an office or medical office, with services capped at the lot line. Visionary developers take note: with rezoning, this Civic Boulevard gem in a Neighbourhoods Place Type could support stacked towns, fourplexes, or low-rise apartments (subject to City approval). It's clear, flat terrain simplifies construction, making it a standout choice in a high-demand area. Steps from RBC, Shoppers, Tim Hortons, FreshCo, and walking distance to parks and trails, this site offers unbeatable exposure. This is a big opportunity for your next project-act now! (id:53193)
10043 sqft
Royal LePage Triland Realty
79 Forest Street
Aylmer, Ontario
This charming residence boasts a single attached garage and a concrete driveway offering plenty of parking space. Step onto the large front porch for morning coffee. Inside, you'll find a generously sized kitchen with plenty of storage, counter space and room for a casual eat-in kitchen area. At the front of the house there is a large dining room bathed in natural light for entertaining. Central to the home is a generous sized living room with doors to close for noise and privacy. Additionally on the main floor are two bedrooms and two bathrooms. You will love the large back entry and mudroom with main floor laundry. The fully finished basement provides additional comfort with heated flooring and a secondary kitchen. Two bedrooms and a bathroom complete the lower level. There is plenty of space for family entertaining and storage. Outside, a beautifully landscaped backyard awaits, complete with a deck and private fencing on both sides, ensuring your privacy. Additionally, there's a 16'x12' shed for additional yard storage. Situated on the northern side of Aylmer, this home offers convenient access for commuting. measurements as per Iguide (id:53193)
4 Bedroom
3 Bathroom
1100 - 1500 sqft
Showcase East Elgin Realty Inc
0 Highway 35 Highway
Lake Of Bays, Ontario
Prime Opportunity in Dorset - High Traffic Settlement Core Commercial / Residential Lot with Western Lake Views! Positioned at the coveted intersection of Hwy 117 & Hwy 35 in Dorset, this exceptional 2.94-acre commercial/residential/ep lot boasts unparalleled potential. Overlooking the picturesque Lake of Bays from its elevated ridge, this property offers a rare blend of potential build sites, visibility, and natural beauty. The desirable mix of Settlement Core Commercial/Residential/EP Zoning allows for a wide range of development options. Whether you're considering an art gallery, artisan studio, convenience store, restaurant, club, tavern, healthcare clinic, or office building with a retail mix, this vacant parcel awaits your future business. The property features an established driveway off HWY 35 and has undergone partial clearing. It offers a diverse landscape including flat areas, forested sections, hills, and a rocky face, providing a one-of-a-kind elevated view of Lake of Bays. Additionally, essential studies and reports such as Stormwater Management, Deer Wintering, Soil Engineering, Stake Replacement, and a recent Topographic Survey have been completed. Dorset is the gateway to Muskoka, providing the property with exceptional visibility. With approximately 6,000 vehicles passing daily during peak seasons, the potential for exposure is unmatched. The increasing number of year-round visitors and residents in lakeside towns like Dorset signifies a promising future, marked by continued growth and economic development. Don't overlook the opportunity to establish your presence in Muskoka's thriving commercial landscape. Schedule an appointment today to explore the hidden potential of this remarkable property. (id:53193)
3 ac
Cocks International Realty Inc.
408 4th Street S
Hanover, Ontario
This fantastic property is located one of Hanover's most sought after areas. Consisting of 3 + 2 bedrooms, large kitchen with center island & quartz counters, dining area with patio doors to covered rear deck, living room with gas fireplace, primary bedroom with ensuite & walk in closet, main floor laundry & full bath. Downstairs is an entertaining size rec room with gas fireplace and wet bar, 2 bedrooms, a gym/office, mechanical area, 3rd full bath and tons of storage. Home has a security system, the 2 car garage has an entrance way to the basement, the rear yard is fully fenced, nicely landscaped and has a lawn irrigation system. (id:53193)
5 Bedroom
3 Bathroom
1500 - 2000 sqft
Louis Whaling Real Estate Broker Inc.
306 - 93 Westwood Road
Guelph, Ontario
Shows 10+ - no disappointments with this 1620 sq ft unit. This unit has numerous features from a beautiful quartz wall with electric fireplace accenting the large living room, & crown moulding continuing into an elegant dining room featuring a coffered ceiling. The efficient kitchen has plenty of newer oak cupboards. There are three spacious bedrooms, & the Master has a bonus walk-in closet & 2 pc ensuite. A utility room, laundry room, linen closet, & 4 pc bath complete the space. This home has newer flooring, baseboards, doors, hardware, electric outlets, & air conditioner, so ready to move in. The expansive property boasts beautiful gardens, outdoor pool & picnic area. Other amenities include underground parking, car wash, fitness, party & games rooms, library, hot tub, & sauna. Located by a park affords easy access to tennis, cricket, sports fields, splash pad, playground, schools, and public transit. The condo fee includes all utilities. This is a perfect place to call home! (id:53193)
3 Bedroom
2 Bathroom
1600 - 1799 sqft
Century 21 Heritage House Ltd
7274 Highway 534
Parry Sound Remote Area, Ontario
Absolutely stunning fully furnished turnkey property with income potential!!! Sitting on 2.8 acres of natural forest with a heart shaped spring fed pond. This property also has deeded access and a triple dock on the very sought after Restoule Lake. The walk in sandy beach and dock are just minutes from the boat launch and tucked in a little cove of the lake. Located in an Unorganized Township, you have much more flexibility in how to use your land with further development possibilities!! This serene and picturesque part of the north attracts fishermen, avid snowmobilers and nature lovers of all kinds. The wildlife is magnificent, and the sunsets over the lake will bring peace to your soul!! And that is just the outside! This 2400 square foot custom built side split has everything your heart could desire. And space for everyone. Three large bedrooms and a large bathroom with free standing tub fill the upper level. The main level features a kitchen Chefs and foodies alike would drool over!! Granite counter tops, high end appliances, and a beautiful large built in banquette overlooking spectacular views of the lake! Off the kitchen is the spacious dining room, living room, office nook and double glass doors that lead to the deck. The perfect place to barbecue or take shelter in the gazebo. Coming in from the over sized driveway and large attached, heated garage is a beautiful family room with gas fireplace and a second full 4-piece bathroom. Head to the basement and find the laundry room, cold room and a great games room with fireplace for cozy nights indoors. This beautiful property could also be rented and is a very desirable retreat. Rent it as much or as little as you want to help offset expenses. Mortgage can be transferable to take advantage of a 1.79 interest rate until May of 2026!! Upgrades include new water sump pump 2020, new windows 2018, docking, stairs to waterfront 2017, furnace and A/C installed in October 2021, water system 2021. (id:53193)
3 Bedroom
2 Bathroom
2000 - 2500 sqft
RE/MAX A-B Realty Ltd Brokerage
1543 Moe Norman Place
London, Ontario
Attention empty nesters! Here's your chance to enjoy quiet living in this adult lifestyle community for residents 50+ years, empty nesters. The gated RIVERBEND GOLF COMMUNITY gives residents year round access to the Clubhouse, indoor heated pool, exercise facility, lounges, party room & more! This stunning 2 bedroom, 2 bath bungalow features an open concept layout with all of today's modern features and design. Stepping into the home you'll find a spacious front bedroom separate from the main living areas. Walking through to the open concept family room, kitchen & dining area. The family room features a cozy gas fireplace surrounded by built-ins opening up to a Chef's dream kitchen with stainless steel appliances, large island for extra prep space and seating, a butler's pantry, and dining area overlooking the backyard. The primary bedroom is located at the back of the home and features a large walk-in closet, and luxurious spa-like ensuite with double sinks & walk-in shower. The unfinished lower level is framed and ready for your design. Enjoy time in the backyard with a covered porch overlooking the beautiful landscaping. Monthly land lease of $996.34 and monthly maintenance fee of $633.61 includes 24 hour concierge at the gate, lawn maintenance, snow removal and Clubhouse privileges. NO LAND TAX PAYABLE ON PURCHASE! Don't miss your chance to enjoy this resort-style living! (id:53193)
2 Bedroom
2 Bathroom
1500 - 2000 sqft
Century 21 First Canadian Corp
128 Sir Adam Beck Road
Stratford, Ontario
A most sought-after address. This beautiful bungalow on Sir Adam Beck offers a comfortable and stylish lifestyle with a large front entrance with separate den/office area with glass doors. The large great room features a tray ceiling, engineered hardwood floors, a gas fireplace, and ample space for entertaining. The kitchen overlooks the dining area and leads to a terrace door that opens onto a recently refinished wood deck with a BBQ hookup and a main floor laundry with another separate exit to the rear yard. The spacious primary bedroom includes a tray ceiling, a 5-piece ensuite bathroom with a jet tub and a separate shower, and a walk-in closet. The second bedroom or guest room has access to the main 4 pc bath. The basement has a generous living space open to your imagination of a media or games room all with in-floor heating. A future design of a third bedroom has possibilities still allowing for an extensive storage and mechanical room. The mechanicals including heat pump, central air, water softener and water heater have all recently been updated. The backyard boasts mature evergreens for privacy, creating a serene outdoor space, a two-car garage and room for storage If you're looking for a move-in ready bungalow with a great address, this is the one for you! Contact us today to schedule a viewing. (id:53193)
2 Bedroom
3 Bathroom
1500 - 2000 sqft
Sutton Group - First Choice Realty Ltd.
1402 - 155 Kent Street
London, Ontario
Welcome to Urban Living at Its Best! Set high on the 14th floor in the heart of downtown London, this freshly painted 2-bedroom, 2-bathroom condo offers sweeping west-facing views perfect for catching stunning sunsets every evening. Whether you're a first-time buyer, downsizer, or investor, this move-in-ready unit is a standout. Step inside and enjoy a smart layout with no carpets, making the space easy to maintain and allergy-friendly. The partially open kitchen flows into the dining and living areas great for entertaining or relaxing after a long day. Cozy up by the electric fireplace or enjoy a drink while taking in the panoramic skyline views from your living room. The primary bedroom features a private ensuite, and there's a second full bathroom for guests or family. You'll also appreciate the in-suite laundry, new dishwasher, and ample storage, plus a locker for extra space. Most appliances are 3 years old or newer, adding peace of mind and modern convenience. Building perks include secured entry, a designated parking spot, and great amenities: gym, sauna. Just steps from Richmond Rows restaurants, shopping, and nightlife, and a short walk to Victoria Park, Harris Park, Budweiser Gardens, public transit, and scenic bike/walking trails. With Western University and Fanshawe College easily accessible, this location can't be beat! Don't miss your chance to own a stylish, low-maintenance condo in one of London's most walkable and vibrant neighbourhoods! (id:53193)
2 Bedroom
2 Bathroom
899.9921 - 998.9921 sqft
Royal LePage Triland Realty
23 Cooper Street
Collingwood, Ontario
Immaculately maintained bungaloft in Pretty River Estates, steps to trails and dog park and minutes to ski hills and downtown Collingwood! The main floor offers an open plan living/kitchen/Dining are with vaulted ceiling and gas fireplace, a bonus room which makes an ideal office, den or guest bedroom and primary suite with 4 piece bathroom. The 2nd level offers a 3 piece bathroom and 2 guests bedrooms, one with walk in closet, and spacious loft area. The garage fits 2 cars comfortably and has access via a laundry room to the house. The back yard is gated and fully fenced with a 25' x 13' (approx.) stone patio and slate steps from living/dining area. The driveway was refinished in 2023 with exposed aggregate concrete. Upgraded light fixtures, inside and outside, 2023. Back up sump pump 2022. Full list of Features and upgrades available. (id:53193)
4 Bedroom
3 Bathroom
2000 - 2500 sqft
Sotheby's International Realty Canada
69 Amelia Street
Chatham, Ontario
Welcome to this meticulously renovated two-storey brick home on Chatham's north end. This residence beautifully blends classic charm with contemporary comforts, featuring restored original hardwood floors upstairs and new flooring on the main level and basement. The main floor includes a spacious bedroom with a walk-in closet and luxurious ensuite, perfect as a granny suite or for house hacking. The 2022 kitchen boasts modern appliances and quartz countertops, complemented by a custom eat-in nook, a cozy living area with a custom fireplace mantle, and detailed woodwork throughout. Upstairs, you'll find three comfortable bedrooms with built-in beds and LED lighting. The basement provides extra living space and a laundry room. Outside, enjoy a private backyard, ideal for a growing family. Let's find your Match in this stunning home! (id:53193)
4 Bedroom
3 Bathroom
Match Realty Inc.
Lot 11 Norburn Road
Northern Bruce Peninsula, Ontario
Here is your amazing opportunity to purchase a unique piece of Bruce Peninsula Paradise . This 1.73 acre parcel of land is located in a much sought after community on a quiet Cul-de-suc between Lions Head and Stokes . Fronting on a year-round, maintained road, on a school bus route and only a 10 minute drive to the amenities of Lions Head on Georgian Bay in one direction and the community of Stokes Bay heading North in the other direction . This is an ideal location for your dream home or cottage . The size and shape of this lot make it ideal for a longer , private driveway access opening up to the back lot with more width. A must walk it to appreciate. Local nearby highlights in the community include access to public docks , Celtic Camp and Hardwick Cove and Sandy Beach on Lake Huron. (id:53193)
Shanahan Realty Inc.
10 Mcintosh Gate
Collingwood, Ontario
Make Summer 2025 one to remember with this one of a kind professionally renovated dream home, tucked away on a tranquil cul de sac just a mere 100 steps from the shoreline in Whites Bay. In an exclusive enclave with pristine Georgian Bay Waters practically at your doorstep. Minutes away from the heart of Collingwood, and the Blue Mountains. Every aspect of the coveted lifestyle in this area is within easy reach. Prepare to be captivated from the moment you step inside this meticulously upgraded 2+2 bedroom, 3.5 bath masterpiece. Boasting over 3000 sqft of finished living space, every corner of this home exudes sophistication and comfort. The main floor beckons with a sun-drenched gourmet kitchen, complete with S/S appliances, wine fridge, and Caesar stone countertops while seamlessly transitioning into an inviting, open concept dining and living area. Opening below onto a main floor family room, complete with custom built cabinetry that is thoughtfully designed to accommodate both work and leisure. The expansive 2 level deck, offering panoramic vistas and overlooking your private oasis featuring an in-ground saltwater pool. Retreat to the lavish master suite, boasting his and hers custom closets and a luxurious 5-pc ensuite with in-floor heating. Cathedral ceilings, cherry hardwood floors, designer finishes throughout elevate the ambiance, while modern amenities such as gas fireplaces, pendant lighting, and California shutters add an extra layer of luxury. This hidden gem is equipped with the latest in comfort and convenience, including a natural gas pool heater, sprinkler system, high-eff furnace, and hot water tank all installed within the last three years. The perfect blend of elegance and functionality, this home is an unparalleled sanctuary awaiting your arrival. Bring your walking shoes and explore the surrounding trails, right from your very own doorstep. (id:53193)
4 Bedroom
4 Bathroom
2000 - 2500 sqft
Royal LePage Locations North
8 Sheffield Terrace
Collingwood, Ontario
RARE OFFERING. Tucked away on a quiet cul de sac, and just down the trail to the pristine waters of Georgian Bay, this FULLY renovated 2+2 bedroom, 2 bath, raised bungalow with over 2000sqft finished is perfectly situated in an exclusive enclave just minutes away from the heart of Collingwood and Blue Mountains with direct access to the coveted trail system. This area is a SECRET!! The main floor features a sun-filled, new custom kitchen with new island to be installed with seating for 4, complete with new S/S appliances, and quartz countertops making it the ideal spot to entertain. The bright and open concept dining and living room area with gas fireplace, new hardwood floors, and vaulted ceilings lead to a walkout to an expansive deck and totally backyard private oasis. The lower level of this raised bungalow features 2 large bedrooms, with full size windows, a full bathroom and a huge family room with new flooring throughout. This hidden gem is the perfect blend of fashion and functionality, in an unparalleled location awaiting your arrival. Don't forget your walking shoes and explore the surrounding trails, right from your very own doorstep. Beautifully landscaped, new roof, new HVAC thermo heat system with on demand water, new garage doors, **Fully furnished**. schedule your private tour today! (id:53193)
4 Bedroom
2 Bathroom
1100 - 1500 sqft
Royal LePage Locations North
256 Whitesands Drive
London, Ontario
Welcome to the highly sought-after Summerside community! This stunning 4-level backsplit offers a perfect blend of style, functionality, and comfort. The main level features elegant hardwood flooring, while the bright and spacious kitchen boasts granite countertops, stainless steel appliances, and a large skylight that fills the space with natural light. The inviting lower-level rec room, complete with a cozy gas fireplace, is perfect for family gatherings. Both bathrooms are beautifully finished with granite countertops, and the home includes a brand-new A/C (2024) for year-round comfort. Step outside to a meticulously landscaped backyard, a true outdoor oasis featuring a variety of perennials, vibrant creepers, and colorful summer blooms. The fully fenced yard ensures privacy, while a charming pergola provides the perfect shaded retreat to relax on warm days. Additional highlights include a double garage and a spacious driveway, offering ample parking. Ideally located just minutes from parks, scenic trails, soccer fields, and outdoor sports facilities, this home also provides easy access to Hwy 401, top-rated English and French schools, shopping centers, and a nearby hospital. Move in and enjoy everything this exceptional home has to offer! (id:53193)
4 Bedroom
2 Bathroom
1499.9875 - 1999.983 sqft
Century 21 First Canadian Corp
22279 Kintyre Line
West Elgin, Ontario
Excellent investment opportunity. Located on Kintyre Line just north of Rodney ON. Frontage on both Kintyre Line and McDougall Road with hydro at both roads. Farm includes 105 total acres with +/- 90 workable in two parcels (PIN: 351060168 & 351060167). Systematically tiled at 40 and 50 feet except for 15 acres of random tiling. Tile map available. Soil type is Berrien loamy soil. Excellent yielding farm with 65 bu. beans and 220 bu. corn on average years. Great location near HWY 401, only 40 minutes west of London. (id:53193)
64 ac
Just Farms Realty
152 Goodwin Drive
Guelph, Ontario
Welcome to your new home! Located in the prestigious neighborhood of Pineridge Westminster Woods. Walk in through the front door and you will be delighted to find many taste full upgrades through-out. Prepare to be amazed by this stunning gourmet kitchen, a true chef's paradise! Boasting a spacious island, perfect for gathering and prepping, this kitchen is equipped with stainless steel appliances and ample storage space with a walk in pantry. The granite countertops add a touch of luxury, while the shaker style cabinetry provides both beauty and functionality. Enjoy the open-concept flow between the kitchen and the spacious living room, ideal for entertaining and every day living. The bright and airy living room offers a perfect space for relaxation and recreation, with ample natural light with the vaulted ceilings. Very hard to come by main floor master bedroom with its very own spa like en-suite. The main floor also features a laundry room and a two piece powder room. Upstairs you will find two more generous sized bedrooms, 5 pieice bathroom, office area and a bonus family room. This warm and inviting family room, complete with a cozy fireplace and large windows overlooking the living room below. This space is perfect for family movie nights, game days, and creating lasting memories. The mortgage helper self contained legal basement apartment featuring a separate entrance, offering 2 spacious bedrooms and a modern 4-piece bathroom kitchen with dishwasher. This house is located close to many amenities schools, restaurants, banks, shopping to name a few. Book your showing with your realtor today before its gone. (id:53193)
5 Bedroom
4 Bathroom
1999.983 - 2499.9795 sqft
RE/MAX Real Estate Centre Inc
4 - 801 Dundas Street
Woodstock, Ontario
INCREDIBLE OPPORTUNITY! HIGHLY PROFITABLE TURNKEY HAIR SALON-Prime Woodstock, ON Location. Own A Thriving Men's And Women's Hair Salon In The Heart Of Woodstock, ON, Where Profitability Meets Stability. Successfully Running For More Than 3 Years With A Loyal Client Base, High Foot Traffic, Exceptional Earnings And With Expenses Significantly Less Than Half Of The Revenue, This Business Offers An Outstanding Return On Investment With The Potential To Recover Your Purchase Cost In Less Than A Year! This Modern And Fully Equipped Salon, With Separate Areas For Men And Women Services, Has Built A Stellar Reputation For Delivering High-Quality Hair Services, Attracting Both Repeat Customers And A Steady Flow Of New Clients. Strategically Located In A High-Visibility Area, It Benefits From Constant Foot Traffic, Ensuring A Consistent And Growing Revenue Stream. Fully Equipped And Professionally Designed, It Provides A Seamless Transition For A New Owner. The Current Lease Is Secured Until November 2027, With An Option To Renew For An Additional Five Years, Ensuring Long-Term Stability. With A Well-Established Brand, Low Overhead Costs, And An Unbeatable Location, This Is A Rare Chance To Step Into A Highly Profitable Business With Virtually Guaranteed Success. Whether You re An Experienced Salon Owner Or An Investor Seeking A Stable And Lucrative Business, This Opportunity Is Not To Be Missed! (id:53193)
Bridge Realty
237 West Shore Drive
Tiny, Ontario
A one-of-a-kind Georgian Bay WATERFRONT home where luxury meets lakeside serenity. Located in the prestigious THUNDER BEACH area, this masterpiece offers an unparalleled lifestyle for those seeking the perfect blend of sophistication, tranquility, and community. STEP INSIDE ELEGANCE! Every detail of this home has been thoughtfully designed to exude modern charm and timeless elegance. The open-concept layout showcases soaring cathedral ceilings and expansive windows framed by sleek glass railings, allowing breathtaking panoramic views of Georgian Bay to take center stage. Warm herringbone-style white oak flooring flows throughout, complementing the porcelain countertops and meticulously crafted tiled accents. The gourmet kitchen is a chef's dream, featuring an invisible induction stovetop that seamlessly blends with the sleek, minimalist design. Whether entertaining guests or enjoying quiet evenings, programmable indoor and outdoor lighting systems let you set the perfect ambiance. OUTDOOR PARADISE! This property is more than a home it's a private retreat. The extensive permanent docking system offers deep water access, perfect for boating, jet skis, and other marine adventures. Lush irrigated gardens, multiple patios, and a sandy beach create an idyllic setting for relaxation and recreation. Imagine spending your days playing volleyball by the water or unwinding on your private patio while soaking in the beauty of the bay. UNMATCHED COMMUNITY AND LIFESTYLE! Owning this property means becoming part of a vibrant community that offers both privacy and a sense of connection. Enjoy tennis, golf, and clubhouse gatherings, or explore nearby trails for hiking, biking, and snowshoeing. Conveniently located, this home is just minutes from charming local restaurants and delis, with big-box stores, quaint downtown shops, and theaters only 20 minutes away. ADDITIONAL FEATURES: Hydro bills average $180/month, HIGH SPEED INTERNET, outlet for hybrid vehicles (id:53193)
5 Bedroom
3 Bathroom
Revel Realty Inc
140 Gold Street W
Southgate, Ontario
Back To Back Semi-Detached. 1825 Square Ft. Open Concept. Will Be Built For Possession May 2025. Built-In Oversize Garage. On Demand Hot Water Tank (Rental) Excellent Layout. Quality Finishing. Full Basement Ready To Finish. HST In Addition To. (id:53193)
3 Bedroom
3 Bathroom
1499.9875 - 1999.983 sqft
Royal LePage Rcr Realty
270 Young Street
Southgate, Ontario
Development Potential. 3.025 Acres Of Vacant Land In Dundalk. Potential For Development Of Single Detached Residential Or Multi Family Residential. Major Development In Dundalk With 800 New Homes Now Being Built. Zoned R2- H, R3-341- H And Ep. Inquire For More Information. (id:53193)
Royal LePage Rcr Realty
4992 Perth Road 135
Perth East, Ontario
Step into this charming 1 1/2 storey home and experience the perfect blend of comfort and style. Located in Rostock, this home has seen some thoughtful updates while maintaining its warm and inviting character and a functional layout. The main floor features two bedrooms, including a primary bedroom with an unfinished ensuite, offering the opportunity to customize it to your taste. The open-concept design seamlessly connects the front entry, laundry area, living room, dining area, and kitchen, creating a bright and inviting atmosphere. The dining area includes patio doors leading outside, perfect for indoor-outdoor living. Upstairs, you'll find two additional bedrooms and an updated four-piece bathroom. For those in need of storage and parking, this property includes an attached garage with a dedicated storage area, as well as a detached two-car garage, ideal for hobbyists or extra vehicle space. With most of the main floor newly renovated, this home is move-in ready while still offering room for personalization. Don't miss the chance to make this property your own! (id:53193)
4 Bedroom
2 Bathroom
1099.9909 - 1499.9875 sqft
Royal LePage Don Hamilton Real Estate
4793 46 Line
Perth East, Ontario
If you're looking for a home with extra space, this older property sits on a good-sized lot and has plenty of room inside to work with making it a great choice for those who need space and are open to adding their own touch. The main floor includes a kitchen, dining area, and living room, with three additional rooms at the back. Two of these rooms have been updated and can be used as bedrooms, while the third serves as storage. The four-piece bathroom has been updated, and the main floor also features a laundry room for added convenience. Upstairs, there are three more bedrooms and a three-piece bathroom. This level remains original, offering potential for future updates.The property itself is a good size and includes a detached garage, providing extra storage or workspace. Located in a quiet town, this home offers a peaceful setting with plenty of room to make it your own. Don't miss out, schedule a showing today! (id:53193)
5 Bedroom
2 Bathroom
Royal LePage Don Hamilton Real Estate
1022 Chetwynd Rd Road
Armour, Ontario
Utmost privacy and naturally wooded setting on more than 20 acres with direct access to spring fed Kernick Lake giving 700 feet of sandy shoreline. Forested with high plateaus, cascading waterfall, network of trails throughout. Just the drive here will help you to relax and unwind including farms, fields, nature & back roads! The lake has only 10 landowners. There is a shore road allowance owned by MNR around the lake, adding to the privacy and peaceful feels. Pristine, park-like property no swamp & low lying making an ideal place to develop your getaway, year round home or cottage, hunt, swim, snowmobile, snowshoe, hike and take in the Vistas. Within a 10 minute drive to the quaint Town of Burks Falls for all your needs & conveniences. RU Zoning permits a variety of uses including Residential, Agricultural/Commercial, Bed & Breakfast, Commercial Greenhouse, Religious Retreat, Hunting Lodge, private Clubs, seasonal camp and more. Bring your imagination! (id:53193)
RE/MAX Professionals North
598 6th Street E
Owen Sound, Ontario
Calling all first time homebuyers! Live in one unit and have your tenants pay a big portion of your mortgage! Great for multi-generational families. This is a fabulous way to get into the real estate market and start building equity now! Or if you're a real estate investor, this is your chance to add a quality duplex to your portfolio. This large duplex, conveniently located on the east hill, is close to the hospital, shopping and schools. The 2 bedroom main floor unit also has use of the partially finished basement and the second floor unit has use of the finished attic. Both tenants pay their own hydro and share the gas bill. Wiring has been updated and it is heated by a gas hot water boiler system. Deep back yard with lots of parking. This duplex is priced to sell! Monthly Rental Income is $2,340. Expenses: Gas $3,409, Water/Sewer $2,983, Water Heater Rental $303, Insurance $1,107, Taxes $4,909, Snow Removal $650. (id:53193)
6469 sqft
Ehomes Realty Ltd.
598 6th Street E
Owen Sound, Ontario
Calling all first time homebuyers! This property can easily be converted back to a single family home or you could keep it as a duplex and live in one unit and have your tenants pay a big portion of your mortgage! Great for multi-generational families. This is a fabulous way to get into the real estate market and start building equity now! Or if you're a real estate investor, this is your chance to add a quality duplex to your portfolio. This large duplex, conveniently located on the east hill, is close to the hospital, shopping and schools. The 2 bedroom main floor unit also has use of the partially finished basement and the second floor unit has use of the finished attic. Both tenants pay their own hydro and share the gas bill. Wiring has been updated and it is heated by a gas hot water boiler system. Deep back yard with lots of parking. This duplex is priced to sell! Monthly Rental Income is $2,340. Expenses: Gas $3,409, Water/Sewer $2,983, Water Heater Rental $303, Insurance $1,107, Taxes $4,909, Snow Removal $650. (id:53193)
4 Bedroom
2 Bathroom
2499.9795 - 2999.975 sqft
Ehomes Realty Ltd.
900 Berford Street
South Bruce Peninsula, Ontario
Discover an exceptional property with versatile "HIGHWAY - C6" zoning, offering endless possibilities for both residential and commercial use. This meticulously designed property features a spacious 3 bedroom,2 full bath residential unit on the second level, ideal for those seeking a live/work arrangement or a rental income opportunity. Additionally, a separate in-law suite on the main level boasts an open concept layout with modern kitchenette and new appliances. Thoughtfully upgraded with soundproofing insulation between floors and new LED lighting throughout, this property exemplifies quality craftsmanship. Step out onto the expansive5 00 square foot deck off the second floor dining room, complete with a new glass railing, offering a serene outdoor retreat. Convenient features include an attached insulated garage and a separate office with its own entrance, providing added functionality. Furthermore, a insulated detached 32' x24' garage with an office, storage room, and oversized 9 foot overhead garage door adds value and versatility to the property. Boasting recent upgrades such as new flooring and windows in upper living room, dining room, primary bedroom and den, this property is truly turnkey and ready to fulfill your vision. Seize this exceptional opportunity to own a property that combines functionality, modern design, and a prime location. (id:53193)
4 Bedroom
4 Bathroom
3750 sqft
Exp Realty
#2 - Medicwear - 84 Charing Cross Street
Brantford, Ontario
Business Opportunity in Brantford! Looking for a rewarding business with growth potential in a steady industry? MEDICWEAR, a trusted Brantford staple for over 17 years, is now available for purchase! Specializing in high-quality medical uniforms, apparel, custom embroidery, accessories, and gifts for medical professionals, this well-established business serves a loyal local customer base, including hospitals, dental offices, wellness centers, and a longstanding relationship with Brantford General Hospital (BGH) for their uniform needs. Located in a prime, high-traffic leased location, MEDICWEAR features a spacious showroom, two fitting rooms, a private work area in the back, and a comfortable sitting area. The business comes fully equipped with inventory, embroidery machine, and all essential equipment making it a turn-key operation. As the current owner prepares for retirement, this is the perfect opportunity for an entrepreneur to step in and take build the business to new heights! With clients in the medical industry who consistently require uniforms, the demand for products and services remains steady and reliable year after year. Don't miss out on the chance to own this beloved Brantford business! (id:53193)
1 Bathroom
Gale Group Realty Brokerage Ltd

