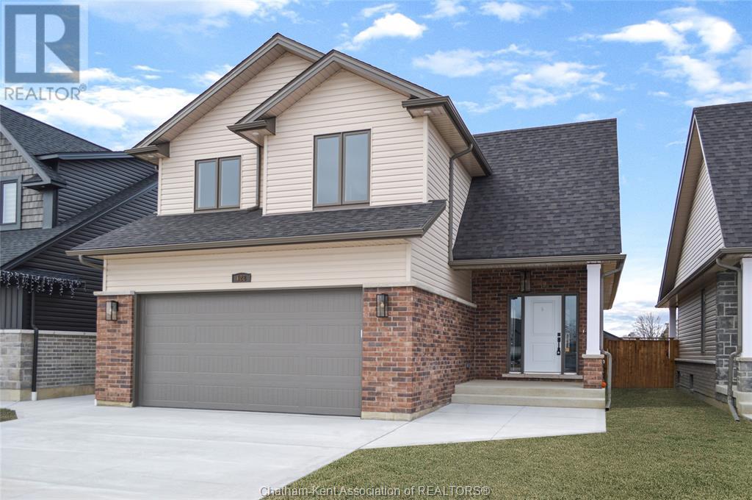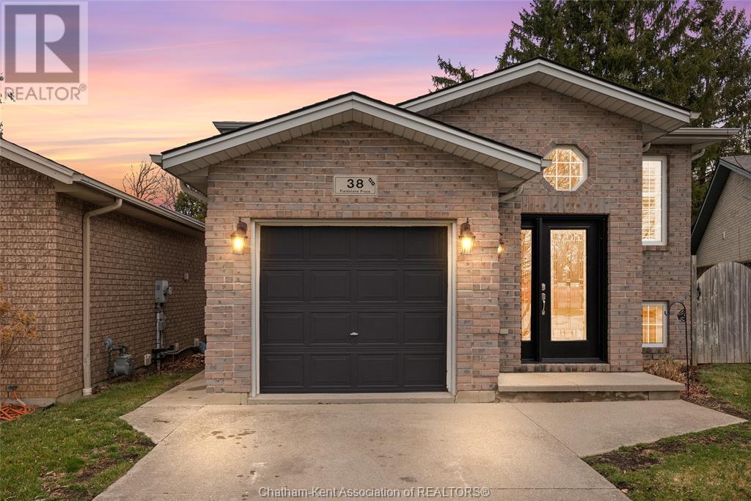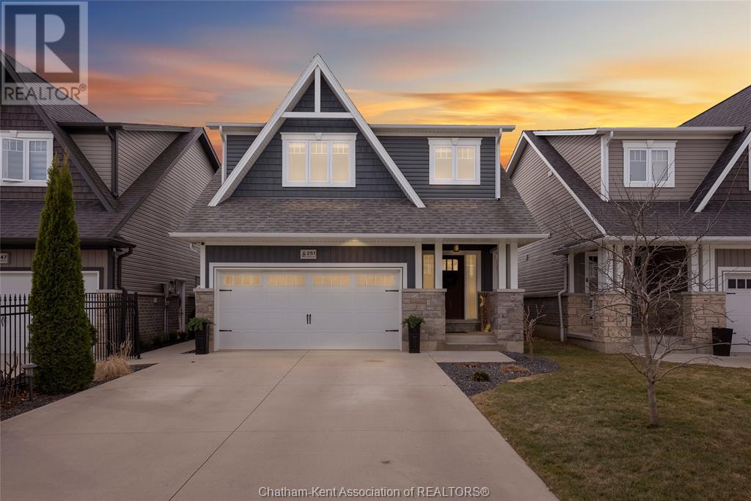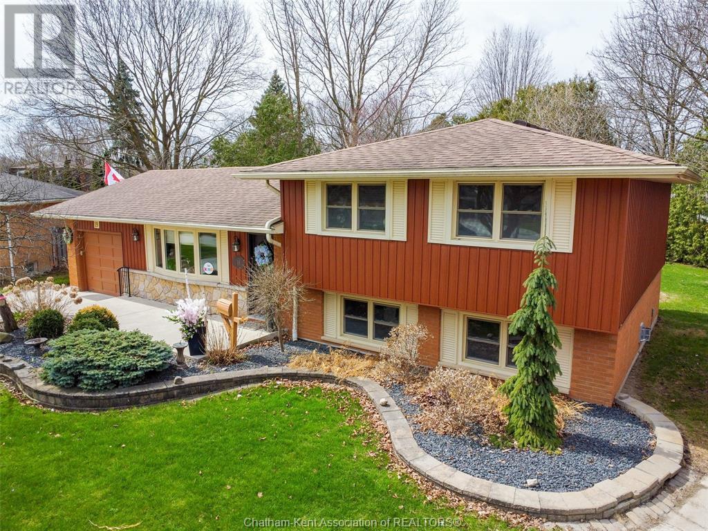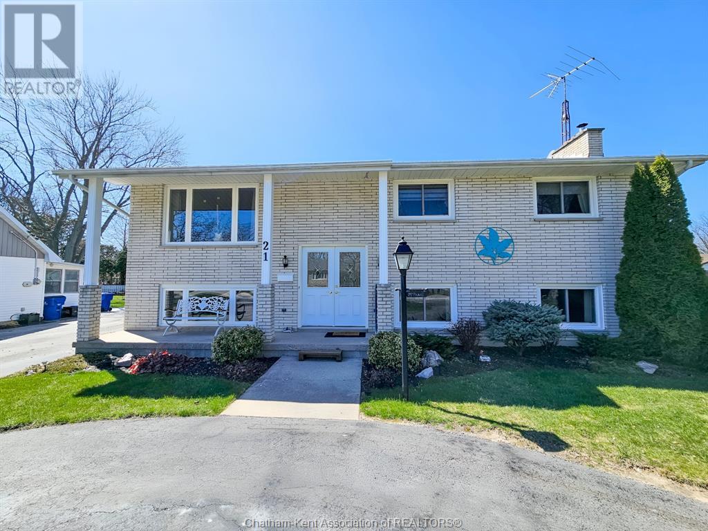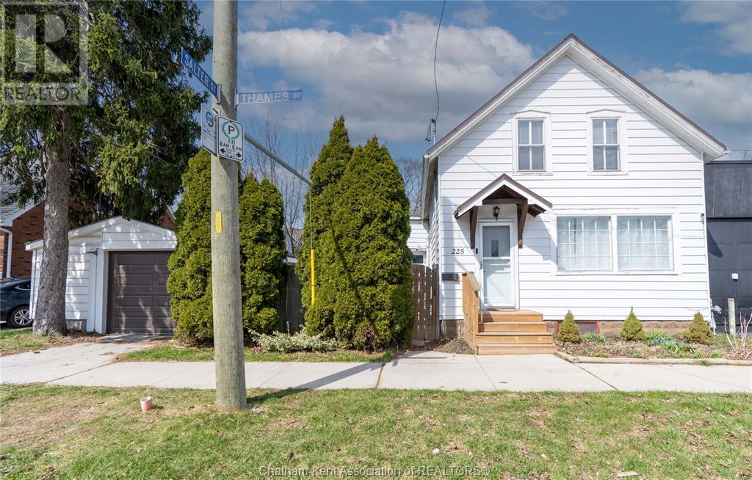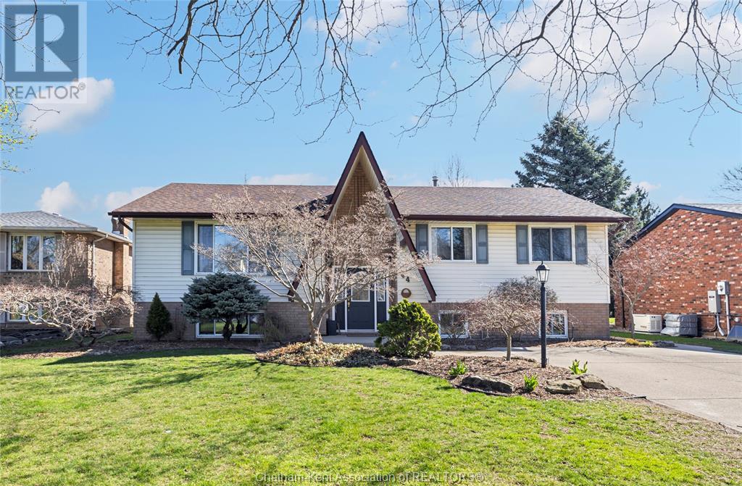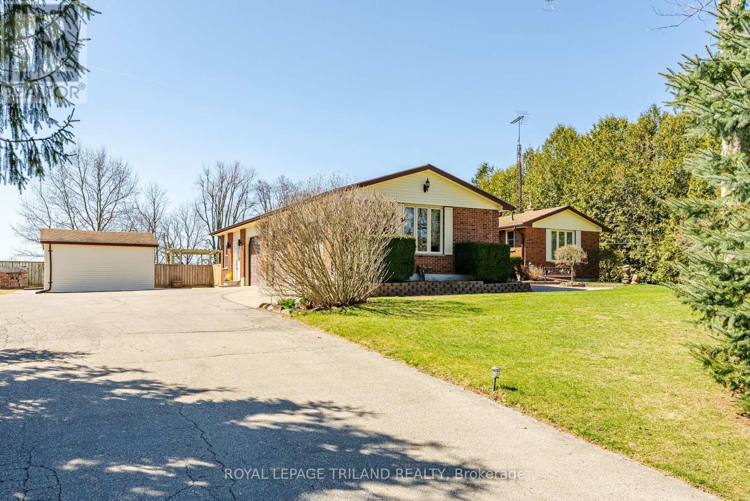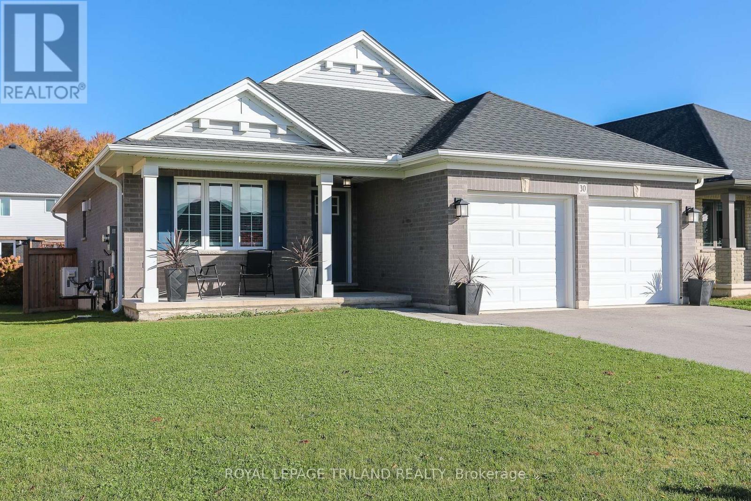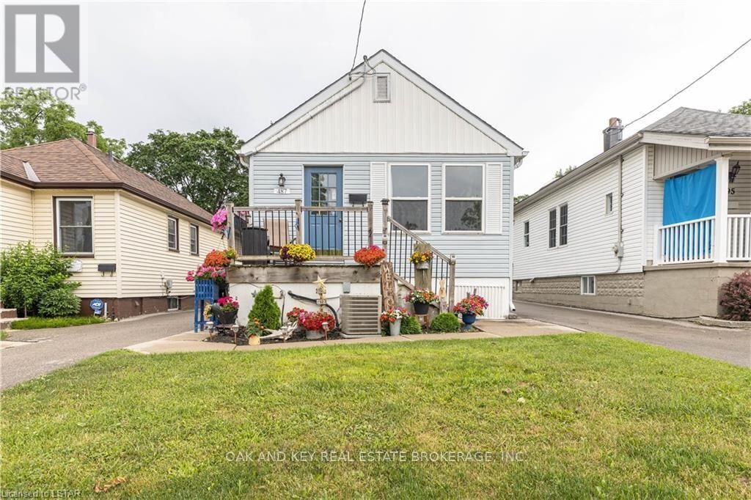128 Landings Pass
Chatham, Ontario
Welcome home to this captivating 3 bedroom, 2.1 bath 2 Storey located in popular North Side Landings subdivision. Homes by Bungalow (Tarion Awards of Excellence Candidate builder) offering high quality finishes, exquisite craftsmanship and attention to detail. Featuring 9 ft ceilings, large main floor great room and luxury engineered hardwood floors throughout this 1824 sq ft home. The vaulted ceiling in the livingroom adds a custom and dramatic touch to the feel of the home. Kitchen sourced from CK Tubs (ClassicBrand Cabinetry) featuring quartz counter tops, large island and dining area with patio door to covered composite deck, overlooking fully fenced back yard. Second floor boasts of primary bedroom with trayed ceiling, ensuite, walk-in closet, 2 bedrooms, 4 pc bath and conveniently located laundry. Full unfinished basement with roughed in bath. Finish the basement and add extra living space is an option. 7 years new build Tarion Warranty. Call to view today! (id:53193)
3 Bedroom
3 Bathroom
1824 sqft
Advanced Realty Solutions Inc.
38 Fieldstone Place
Chatham, Ontario
Located in the popular Green Acres subdivision on a cul-de-sac, this original owner and well cared for raised ranch with an attached garage is sure to impress! The main floor features 2 generous sized bedrooms with the primary offering a cheater en suite 4pc bath. Pride of ownership throughout with a dining nook and living room that connect to a large eat-in kitchen featuring ample cabinetry and a patio door leading to a deck and a fully fenced-in yard. The full basement provides ample storage space, a 3rd bedroom, large rec room and a 2pc bath. Enjoy the convenience of CK High School and walking paths just steps away and walking distance to major amenities on St. Clair. Don’t delay – call today! (id:53193)
3 Bedroom
2 Bathroom
Royal LePage Peifer Realty Brokerage
251 Hudson Drive
Chatham, Ontario
Pride of ownership is evident when you walk into this immaculate two-story home, nestled back in the popular Landing subdivision! As you enter, you are greeted with an open-concept layout featuring a beautiful kitchen with a walk in pantry and island, leading into the living room with a stunning gas fireplace. Quartz countertops and additional cabinetry includes a coffee bar with beverage fridge, and impeccable shelving plus built-ins connected to the fireplace all creating an elegant and modern vibe. Upstairs, 3 spacious bedrooms, with the primary suite offering a walk-in closet and a 4pc ensuite. The full basement offers an additional bedroom, a large rec room, and plenty of storage. Entertain effortlessly in the great room which leads through a massive patio door to the covered porch where you will enjoy a heated in ground swimming pool, large patio area, storage shed and the fully fenced in yard! Summertime will be here before you know it—don’t delay, call today! (id:53193)
4 Bedroom
4 Bathroom
Royal LePage Peifer Realty Brokerage
16 Argyle Crescent
Chatham, Ontario
Welcome to this charming 3-bedroom,2-bathroom two-storey home,ideally located in a fantastic neighborhood right beside a park,offering the added bonus of no side neighbors.This home features a thoughtfully designed floor plan,with the convenience of main floor laundry,making everyday living a breeze.The finished basement provides additional living space. Step outside and enjoy the lovely backyard,complete with maintenance-free decking—perfect for barbecues and outdoor gatherings.Recent updates include modernized bathrooms (2019)brand new kitchen (2024) new doors (2023/24),including front, patio, and garage side entries.Additional updates include an electrical(2022/23),a new roof (2021),and a new hot water tank (2019).The HVAC system was replaced in 2016,ensuring comfort year-round.The composite deck measures 12x30 and is perfect for outdoor living,while the new 9' x 11maintenance-free outdoor shed (2023)offers plenty of storage space. (id:53193)
4 Bedroom
2 Bathroom
Royal LePage Peifer Realty Brokerage
26 Kyle Drive
Ridgetown, Ontario
Nestled in a highly desirable neighbourhood, this beautifully updated 4-bedroom, 2 full bath home offers the perfect blend of comfort, convenience, and nature. The main floor features three spacious bedrooms, a bright living room with a cozy natural gas fireplace, and an open-concept layout that’s perfect for everyday living and entertaining. The lower level offers a fourth bedroom and a generous family room, providing extra space for guests, a home office, for a growing family. Backing directly onto the serene Trees Memorial Trail in Ridgetown and located right next to a peaceful walking path, the outdoor setting is as impressive as the interior. With many updates throughout, there’s truly nothing to do but move in and enjoy. Just a short drive to Rondeau Provincial Park, and easy access to Highway 401 round out the many perks of this move-in ready gem.#lovewhereyoulive (id:53193)
4 Bedroom
2 Bathroom
Nest Realty Inc.
19 Dove Place
Chatham, Ontario
Nestled on a quiet cul-de-sac in one of Chatham’s most desirable neighbourhoods, this meticulously maintained side split sits on a beautifully landscaped, oversized pie-shaped lot. Inside, you’ll find a stunning updated kitchen with granite countertops, custom cabinetry, and stainless steel appliances, along with two fully renovated bathrooms. The home offers three spacious bedrooms upstairs and a fourth on the lower level—perfect for guests or a home office. The cozy family room features a custom built-in entertainment wall and gas fireplace, while the lower level boasts a versatile playroom or hobby space with wall-to-wall cabinetry. Enjoy summer evenings on the private patio surrounded by mature trees, or relax in the hot tub. Extras include updated windows, an extra-deep garage, and incredible curb appeal. This is a move-in ready home in a prime location—don’t miss it! (id:53193)
4 Bedroom
2 Bathroom
Royal LePage Peifer Realty Brokerage
21 Pine Drive
Wallaceburg, Ontario
Charming raised ranch on a spacious lot with a 24x42 garage! Start your day with a cup of coffee in the sunroom just off the dining area. The kitchen boasts newer appliances bought in 2022. The main floor features 3 cozy bedrooms. The lower level offers a versatile space with a combination bedroom/living room, a family room with a wood fireplace, a bathroom, laundry, and ample storage – perfect for a potential granny suite. Situated in a fantastic location, this home is ideal for comfortable living. Don’t miss out – call today! More Pictures to come! (id:53193)
4 Bedroom
2 Bathroom
RE/MAX Preferred Realty Ltd.
225 Thames Street
Chatham, Ontario
WELCOME TO 225 THAMES ST. THIS HOUSE HAS UPDATED THROUGHOUT AND READY FOR YOU TO CALL HOME. THE HOUSE FEATURES 2 BEDROOMS, 1 FULL BATH, OPEN CONCEPT LIVING ROOM & DINING. THE FRONT ROOM COULD EASILY BE CONVERTED TO A 3RD BEDROOM IF YOU WANTED MAIN FLOOR LIVING. THE BASEMENT OFFERS PLENTY OF STORAGE WITH SEPARATE ENTRANCE FROM THE BACKYARD. THE METAL ROOF WILL LAST YEARS LONGER THAN SHINGLES! CLOSE TO SCHOOLS, SHOPPING, RESTAURANTS, PARK, SCHOOLS AND MANY CITY AMENITIES. (id:53193)
2 Bedroom
1 Bathroom
Jump Realty Inc.
44 Richard Street
Ridgetown, Ontario
Beautifully maintained raised brick ranch on quiet cul-de-sac, in the heart of Ridgetown. The main level features three spacious bedrooms, a 4-piece bath, main floor laundry, and a bright living and dining area with vaulted ceilings. The updated kitchen offers a second dining space and sliding doors leading to a large deck and inground pool—perfect for entertaining. Downstairs, you'll find a cozy family room with a fireplace, a unique indoor hot tub, two additional bedrooms, a 3-piece bath, and a large utility room. The property includes a concrete double driveway out front and a rear garage with access from the road behind the home. Beautifully landscaped with a garden shed, this home has it all! Walking distance to schools and conveniently located close to amenities. (id:53193)
5 Bedroom
2 Bathroom
RE/MAX Preferred Realty Ltd.
43845 Sparta Line
Central Elgin, Ontario
Welcome to 43845 Sparta Line, a spacious and versatile brick ranch-style home nestled just west of the historic village of Sparta. Set on a serene lot surrounded by picturesque farmland, this property offers the perfect blend of privacy, functionality, and charm. The main home features a 3-bay garage, providing ample space for vehicles, storage, or a workshop. Inside, you'll find 5 generous bedrooms and 4bathrooms, offering plenty of room for a growing family or hosting guests. The large kitchen, perfect for family gatherings, flows seamlessly into the bright and airy living room, creating an ideal space for entertaining or relaxation. A standout feature of this home is the thoughtfully designed granny flat addition. Complete with its own kitchenette, living room, bedroom, and bathroom, and equipped with separate heat controls, this space offers comfort and independence for extended family members or guests. The lower level is fully finished and includes a spacious rec room for movie nights or games, a bathroom,2 additional bedrooms, and a large hobby room ready to accommodate your creative pursuits. Step outside to enjoy the tranquil surroundings of your large backyard, a peaceful retreat where you can unwind, host outdoor gatherings, or enjoy the quiet beauty of the countryside. A large shed to store your lawn mower and gardening tools. It is located just minutes from the charming village of Sparta and within easy reach of St. Thomas and Port Stanley. With its versatile layout, ample living space, and idyllic setting, this home is ready to welcome its next family. Don't miss this incredible opportunity book your private showing today and experience everything 43845 Sparta Line offers! (id:53193)
5 Bedroom
4 Bathroom
1500 - 2000 sqft
Royal LePage Triland Realty
30 Foxtail Lane
St. Thomas, Ontario
This Doug Tarry's Rosewood model bungalow located at Miller's Pond that meets Energy Star and Net Zero Ready specifications, ensuring both efficiency and comfort. On the main level, you'll find the primary bedroom has a walk-in closet and 4-piece ensuite. Just off the foyer there is a good size second bedroom or den. The main floor also completed with fully equipped laundry room and 2pc bathroom along with a spacious mudroom with a double closet accessible directly from an insulated garage. The spacious kitchen offers nice Gas range stove with top of the line range hood, a generous walk-in pantry, and an inviting island with a breakfast bar, seamlessly flowing into the spectacular vaulted great room and dining room,perfect for entertaining and relaxing. Ensuite has upgrade finishes including backsplash and counter top. This home has upgraded light fixtures with exposed edison bulbs. As you walk out the patio door you'll find nice fully fence backyard with 16' x 12' deck great for all your summer BBQ. The lower level is designed perfectly for leisure and functionality, featuring a cozy rec room, a third bedroom, a fourth bedroom and a 4-piece bathroom. Additionally, there's plenty of storage available in the unfinished area,providing endless possibilities for future expansion. this home also comes with 200 AMP electrical.Everything is done in this less than 6 years old young home, all you have to do is unpack and say Welcome home. (id:53193)
4 Bedroom
3 Bathroom
1100 - 1500 sqft
Royal LePage Triland Realty
487 Burbrook Place
London East, Ontario
This Charming converted home offers a unique layout that provides both versatility and privacy. Featuring two bedrooms and one bathroom upstairs, and a separate 1-bedroom, 1-bathroom living space downstairs, this property is perfect for multi-generational living, roommates, or those seeking a home with income potential. Upstairs, you'll find a spacious living area with plenty of natural light, two generously sized bedrooms, and a well-appointed bathroom. Downstairs, the separate living quarters offer a cozy and private retreat with its own kitchen, bathroom, and bedroom, ideal for guests or a tenant. The home is surrounded by a lush, low-maintenance garden and offers plenty of privacy. Located in a quiet, yet convenient neighbourhood, you'll enjoy easy access to local parks, schools, shopping and public transportation. Whether you're looking for a home with extra space for family or an investment property with rental potential, this converted gem is ready to meet your needs. Don't miss your chance, schedule a showing today! (id:53193)
2 Bedroom
2 Bathroom
700 - 1100 sqft
Oak And Key Real Estate Brokerage

