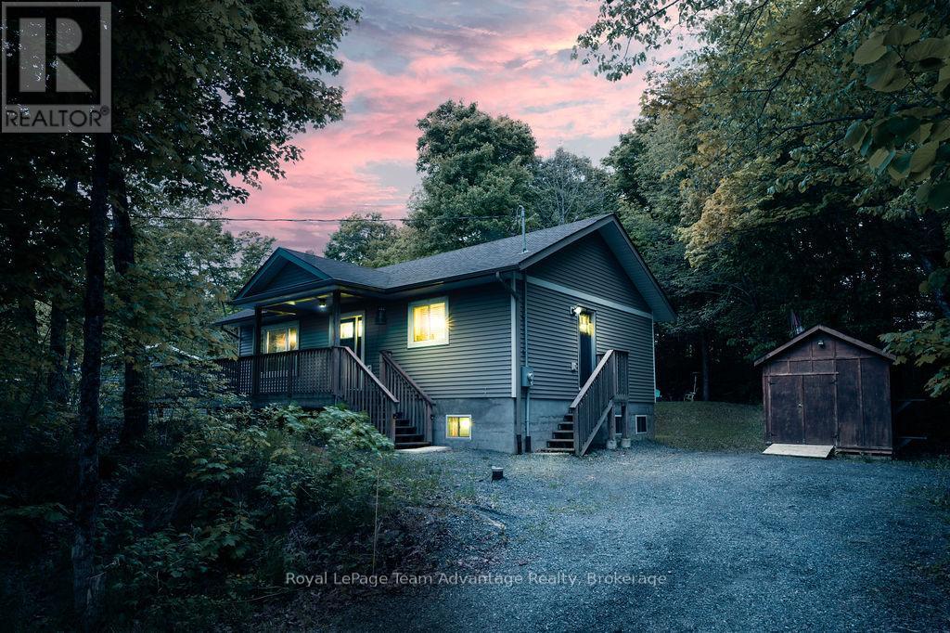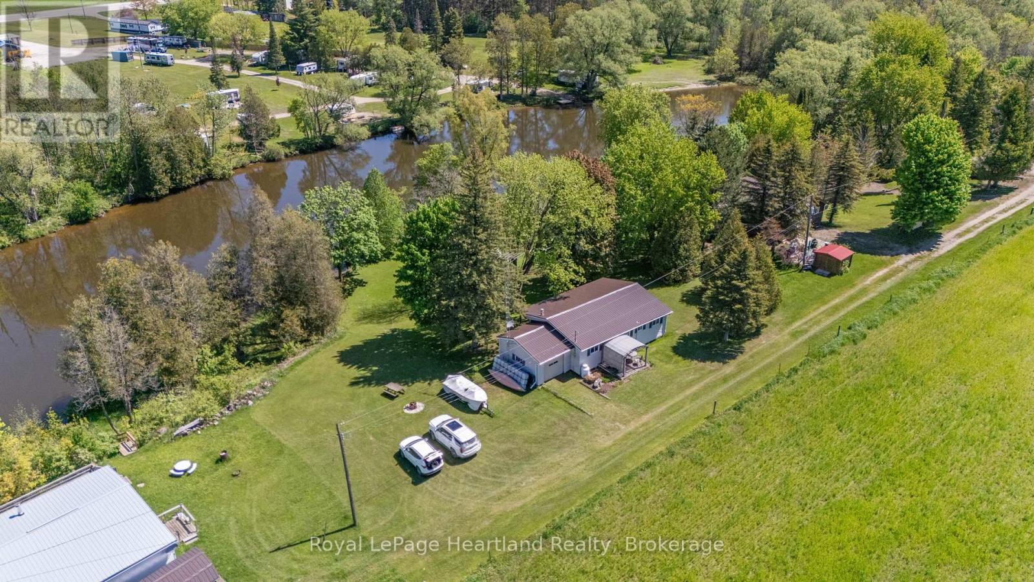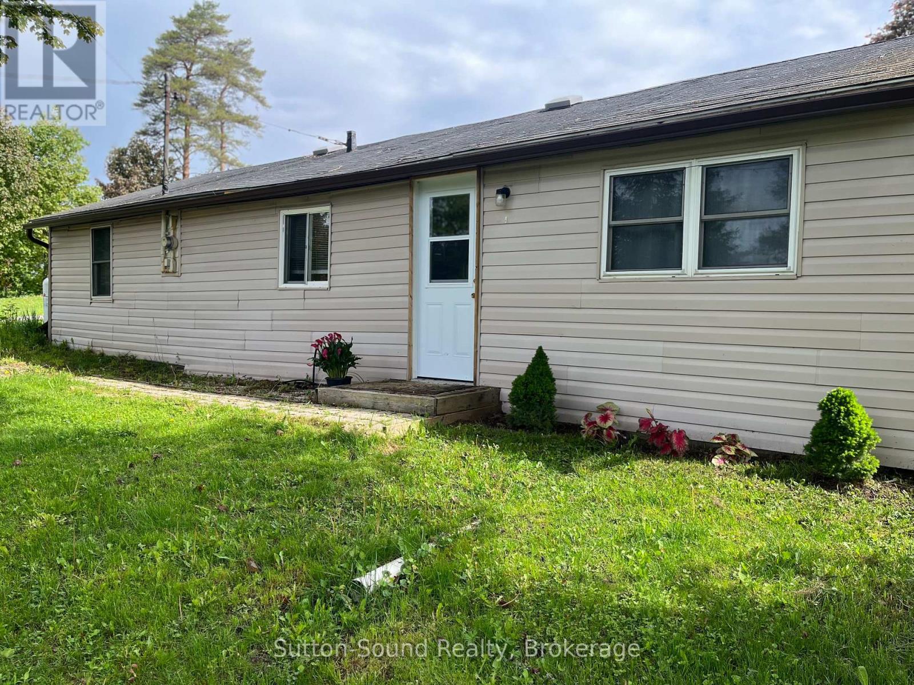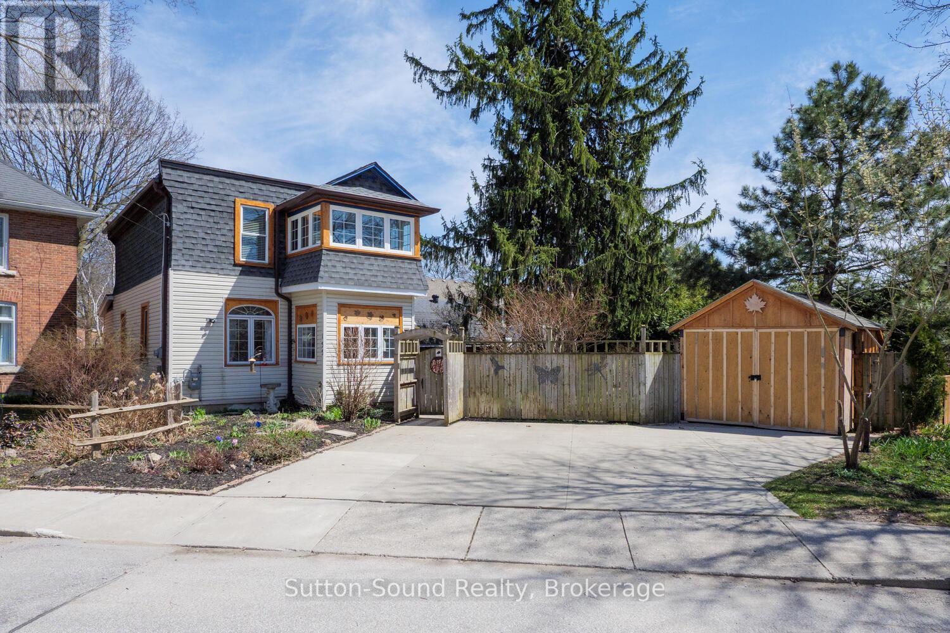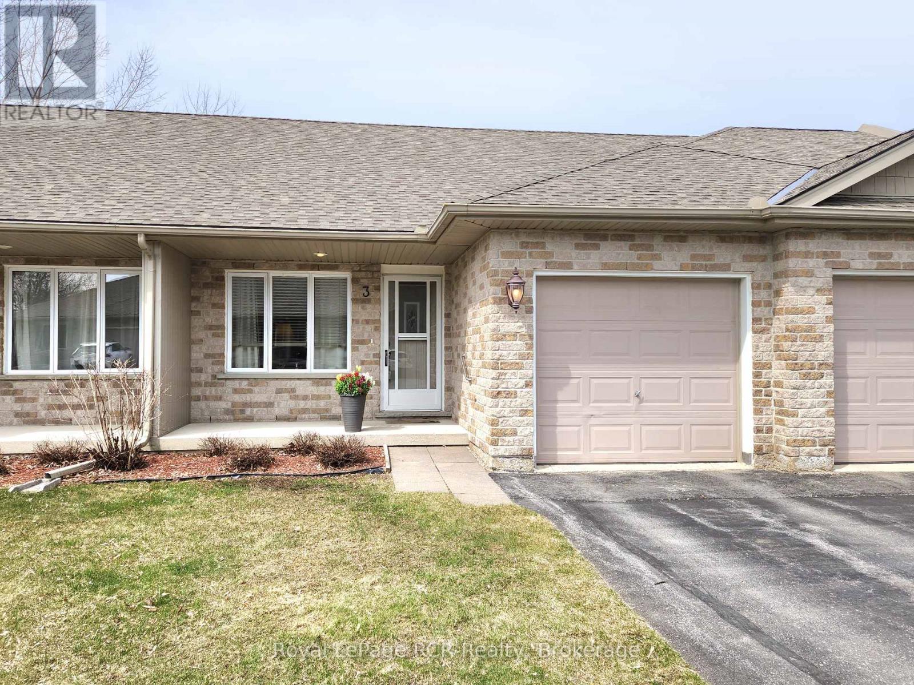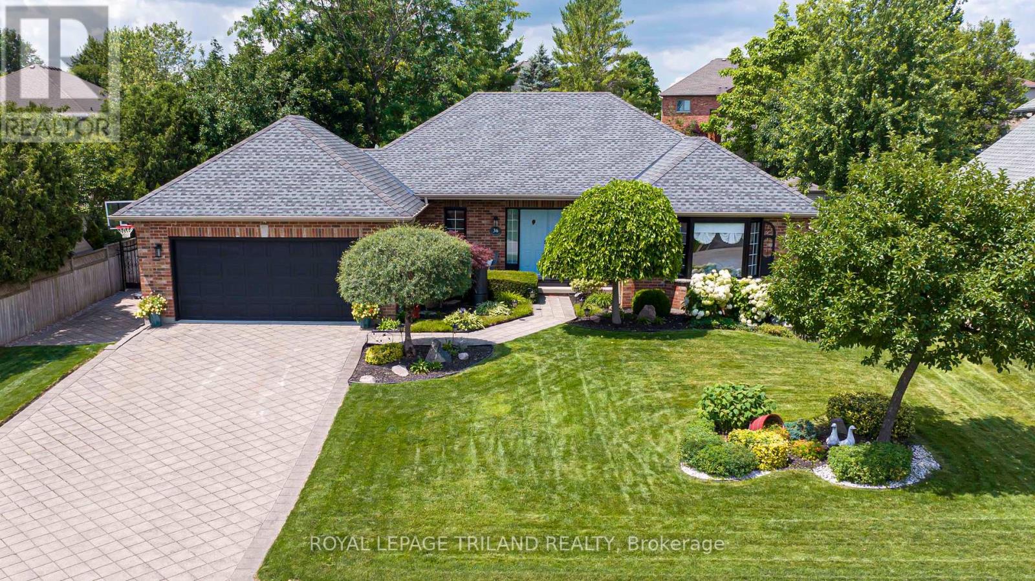487 Melcrest Road
London South, Ontario
Discover one of the most tranquil and picturesque backyards in the heart of the city, set on a stunning 75 x 200 landscaped lot. This charming bungalow has been meticulously maintained, both inside and out. The expansive double driveway accommodates 4 to 6 vehicles, and the impressive 70-foot deep, single-width garage easily fits up to 4 vehicles, ideal for car enthusiasts or hobbyists. Inside, the cozy living room features a gas fireplace, while the dining area offers serene views of the beautifully landscaped rear yard. The updated kitchen opens directly onto a covered back deck, perfect for morning coffee or evening entertaining. With three spacious bedrooms and a lower-level family/games room, there's room for everyone to relax and enjoy. Outdoors, you'll find an inground irrigation system, a peaceful waterfall feature, birdbaths, and a private well for irrigation. Words and even pictures cant fully capture the beauty and serenity of this home. Book your private showing today. A comprehensive list of outdoor inclusions is available upon request. (id:53193)
3 Bedroom
2 Bathroom
1100 - 1500 sqft
Oak And Key Real Estate Brokerage
1 Helen Court
Central Elgin, Ontario
The WOW Factor is HERE!! Welcome to the beautiful hamlet of Belmont! This stunning 4 yr young home home is situated on a massive lot on a quiet street. You couldn't replicate this home today for under $1 Million. There is a walkway path to the Main St where you will find all things you could want in a small town. Tim Hortons, Freshmart, Hockey Arena and Sports Fields, Belmont Town Restaurant, LCBO, Library and beautiful parks to name a few. Step inside and see INCREDIBLE 10ft ceilings on the main floor. Its open concept and filled with so much natural light with every window fit with custom Zebra Blinds to keep bright but eliminate any glare. Honeywell T9 Smart Thermostat helps you control things while you are away or just snuggled in bed. The front room is the perfect spot for a home Office or Kids Play room with pocket doors to hide away. A large dining room open to the spacious kitchen with pantry, island and if you choose, a small dinette/breakfast space. Patio doors to the deck and backyard are easily accessed for BBQ all year round. The Family Room is a great space with an electric Fireplace that can stay or go! Coming inside from the double garage is a small powder room and mud room space with a great closet to keep things neat and tidy. Upstairs is 4 very generous sized bedrooms. The primary suite is 13'8" x 18'8" and gives space for the perfect reading nook. A 4 pc ensuite and everyones dream of a spectacular walk in closet! You will also find the laundry room convienently located with all the bedrooms which saves so much extra mess. All bedroom windows have been fit with black out shades behind the custom Zebra Blinds. The basement has been spray foamed with insulation on the exterior walls and framed for easy finishing with a rec room and 2 bedrooms if you choose. It is also wired for all electrical and has a rough in space. This home is perfect for growing families and with it just minutes from London what are you waiting for? (id:53193)
4 Bedroom
3 Bathroom
2500 - 3000 sqft
Century 21 First Canadian Corp
14 Beaver Trail
Mcdougall, Ontario
This beautifully renovated raised bungalow, updated top to bottom in 2016, is your perfect retreat just 15 minutes from downtown Parry Sound. Set on a generous parcel of land, this turn-key home blends rustic charm with modern comfort in a serene country setting. Offering 960 sq. ft. of bright, open-concept main floor living space, the home features a spacious kitchen that seamlessly flows into a stylish dining and living area. Sliding patio doors lead to a large wrap-around deck perfect for entertaining, sipping wine or simply enjoying peaceful summer evenings outdoors. The fully finished basement adds valuable additional living space, ideal for families, guests or a home office. Outside, you'll find a large storage shed, a cozy fire pit and plenty of room to roam, perfect for nature lovers and outdoor enthusiasts. Located just steps from the tranquil shores of Miller Lake and within walking distance to Beaver Trail Beach Park, which offers boat access and a playground, this home is a true summer paradise. And when the seasons change, nearby Boy Lake transforms into a winter wonderland, complete with breathtaking ice caves, a must-see experience. Don't miss this opportunity to experience all that McDougall has to offer. Schedule your private showing today! (id:53193)
3 Bedroom
2 Bathroom
700 - 1100 sqft
Royal LePage Team Advantage Realty
48 Poechman Lane
Brockton, Ontario
Escape to this charming 4-bedroom cottage nestled along the picturesque Saugeen River. Perfect for nature lovers and outdoor enthusiasts, this property offers serene waterfront living with its own private dock and boat access. Whether you're fishing, kayaking, or simply enjoying the tranquil views, this location promises relaxation and recreation.Located at the end of a quiet dead-end back road, you'll experience the peace and privacy of country living, all while being conveniently situated between the vibrant towns of Hanover and Walkerton. This prime location ensures you're never far from shopping, dining, and local attractions, making it ideal for weekend getaways or summer retreats.Inside, the cottage features a cozy layout, four bedrooms and a 3 pc bathroom perfect for family to gather & unwind. The open-concept living area leads out to a covered back porch and spacious yard, where you can soak in the natural beauty surrounding the property. An attached garage & over half an acre of land are just a few of the added features of this peaceful retreat. **this home is seasonal and is not winterized / useable in below freezing temperatures** (id:53193)
4 Bedroom
1 Bathroom
700 - 1100 sqft
Royal LePage Heartland Realty
776225 Highway 10 Highway
Chatsworth, Ontario
Located in the peaceful community of Berkeley, this well-cared-for 3-bedroom, 4-piece bath bungalow offers comfortable, single-level living in a serene setting. The open-concept kitchen and living area create a bright, welcoming space, complemented by a bonus room ideal for a home office, guest suite, or hobby room. Outside, the backyard is the perfect spot for summer barbecues and outdoor gatherings, with plenty of potential to make it your own. Conveniently located just a short drive from Markdale and only 30 minutes from the full amenities of Owen Sound, this home combines quiet country charm with convenient access to nearby services. Recent upgrades include a new sump pump and water Heater (2019), updated front door (2023), new eavestroughs, and added insulation for improved comfort and energy efficiency year-round. Whether buying your first home or downsizing, this is a great opportunity to settle into a friendly, rural community. Schedule your showing today! (id:53193)
3 Bedroom
1 Bathroom
700 - 1100 sqft
Sutton-Sound Realty
155 5th St. A Street E
Owen Sound, Ontario
Charming 4-Bedroom 2-Storey Home 1,352 Sq Ft of Endless Potential! Perfect for first-time buyers, investors, or those looking for flexible living options. This well-maintained 1,352 sq ft home offers a closed-in front porch, hardwood floors in the living and dining rooms, and a beautifully updated Brubaker kitchen (2024) on the main floor. Two bedrooms and a 3-piece bath complete the main level. Upstairs features two additional bedrooms, a 4-piece bathroom, a second kitchen, and a bright sunroom, perfect for multi-family living, an in-law suite, or renting out to help with the mortgage. The freshly painted interior gives a clean, move-in-ready feel, while the well-kept basement provides plenty of storage space. Enjoy peace of mind with recent updates, including a new Gas boiler (2022), a new roof (2023), and an enclosed carport (2023) ideal for parking, storage, or a workshop. Outside, enjoy the fully fenced backyard (built in 2022), perfect for families or entertaining. Located just steps to Harrison Park, the Mill Dam, and all the amenities Owen Sound has to offer. (id:53193)
4 Bedroom
2 Bathroom
1100 - 1500 sqft
Sutton-Sound Realty
3 - 302 Park Street W
West Grey, Ontario
This Bungalow style condominium is part of a 20-unit Senior Lifestyle complex, known as Parkview Village. As you drive in, you can either park in the driveway and enter through the front door or park inside the garage and enter directly into the home. This brick, well maintained one bedroom home is finished on both levels and offers open concept living. On the main level you'll find a Living Room, Dining Room, Principal Bedroom, a 4-piece Bathroom with a Washer/Dryer combo, and a Galley Kitchen that has walkout to the back balcony leading to the patio. The basement has an Office area, a large open Family Room, a 2-piece Bathroom, a Utility room and plenty of room for storage. This is an affordable option for seniors looking to downsize. **EXTRAS** Vertical Blinds in Kitchen, Living Room Drapes, Bedroom Drapes, 2 Sets of Drapes in Basement, Dehumidifier & Microwave Cart (id:53193)
1 Bedroom
2 Bathroom
600 - 699 sqft
Royal LePage Rcr Realty
90 Knott Drive
London South, Ontario
South London two storey home featuring 4 bedrooms, 3 bathrooms, and a double car garage. Open concept main floor. Second level laundry. Primary bedroom with ensuite. Great price. Some cosmetic work and you have a great home close to schools, shopping, and 401 . (id:53193)
4 Bedroom
3 Bathroom
1500 - 2000 sqft
Royal LePage Triland Realty
36 Wingreen Lane
Middlesex Centre, Ontario
Welcome to Paradise! This property is a stand out in the desired Kilworth/Komoka area, with a 5 bedroom, all brick bungalow and a large, landscaped backyard and inground pool. Pride of ownership is evident when you enter the home through the double front doors, where you will see a large, open concept layout with 12 high shiplap ceilings and plenty of natural light shining in. The main floor features 3 bedrooms, including the primary bedroom that has a spacious 5-piece ensuite with a shower and soaker tub. The large and open living area offers plenty of space for a formal dining table and a family seating area by the natural gas fireplace. The kitchen is well lit with undercabinet lighting and natural light coming in from the windows looking out to the fully landscaped backyard. The granite stone countertop, built-in gas range and oven, plus an island make this an ideal space for preparing meals for the whole family. Enjoy your morning coffee in the dine-in bistro area where there is a cozy café counter and pantry with sliding barn door for extra kitchen storage. The fully finished lower level boasts 1,600+ sqft of living space and features 2 additional bedrooms, a kitchenette, and a newly updated, monochrome inspired 3-piece bathroom. Granny-suite potential does exist with a separate entrance to the lower level from garage and exterior side door. The 0.3 acre grounds are meticulously maintained and feature mature, lush greenery and professional landscaping throughout. The backyard is an oasis of its own and features a stone patio area with wall seating in both the sun and shade. The heated saltwater pool is pristine and surrounded by landscaping stone and also a large grass area just adjacent. The pool house cabana and the fairytale inspired garden shed will truly make you feel like you are at a resort in your very own backyard. Don't miss your chance to make this slice of heaven your next family home. (id:53193)
5 Bedroom
3 Bathroom
1500 - 2000 sqft
Royal LePage Triland Realty
161 Hayward Court
Guelph/eramosa, Ontario
161 Hayward Court is in the city of Rockwood, Ontario. Other cities close by are Erin, Guelph/Eramosa and Milton. Impressive 1881 square feet with 3 bedrooms and one full ensuite in the master bedroom and a full 3-piece bathroom on main level situated on a quiet court located in a sought after affluent Rockwood neighbourhood. This exceptional home has many upgrades which includes new wood flooring and carpeting, new Samsung fridge and dishwasher, all new blinds on main floor, a convenient fire pit to be used and enjoyed with your loved ones and friends in the backyard. The basement has three bedrooms with wood flooring, a cold room and loads of storage. Beautiful backyard with luscious greenery and flowers. Easy access to highway 401, banks, high schools, cafes and coffee shops, grocery stores, parks, river, lake, conservatory area, and in near proximity to Guelph University. Outdoor enthusiasts will appreciate nearby trails and green spaces for leisurely walks or bike rides with its blend of comfort and luxury. (id:53193)
6 Bedroom
3 Bathroom
1500 - 2000 sqft
Royal LePage Triland Realty
60 Duskridge Road
Chatham, Ontario
Welcome home to this luxurious executive semi-detached ranch in sought after Prestancia subdivision. Homes by Bungalow (Tarion Awards of Excellence Candidate builder) offering high quality finishes, exquisite craftsmanship and attention to detail. Once construction is completed main floor will feature open concept kitchen/dining/living area with 9 ft ceiling throughout entire home. Kitchen with large island and walk-in pantry. Living room offers 10 ft trayed ceiling overlooking covered deck with oversized 8 ft patio doors creating bright living space. Primary bedroom offers 10 ft trayed ceilings, ensuite and walk-in closet. Conveniently located large main floor laundry. Full unfinished basement with roughed in bath and covered front porch. Finish the basement and double your living space is an option. 200 amp service. Cement driveway, and seeded front yard included. 7 years new build Tarion Warranty. (id:53193)
2 Bedroom
2 Bathroom
1416 sqft
Advanced Realty Solutions Inc.
52 Duskridge Road
Chatham, Ontario
Welcome home to this luxurious executive semi-detached ranch in sought after Prestancia subdivision. Homes by Bungalow (Tarion Awards of Excellence Candidate builder) offering high quality finishes, exquisite craftsmanship and attention to detail. Once construction is completed main floor will feature open concept kitchen/dining/living area with 9 ft ceiling throughout entire home. Kitchen with large island and walk-in pantry. Living room offers 10 ft trayed ceiling overlooking covered deck with oversized 8 ft patio doors creating bright living space. Primary bedroom offers 10 ft trayed ceilings, ensuite and walk-in closet. Conveniently located large main floor laundry. Full unfinished basement with roughed in bath and covered front porch. Finish the basement and double your living space is an option. 200 amp service. Cement driveway, and seeded front yard included. 7 years new build Tarion Warranty. Under construction-pick your finishings. (id:53193)
2 Bedroom
2 Bathroom
1416 sqft
Advanced Realty Solutions Inc.



