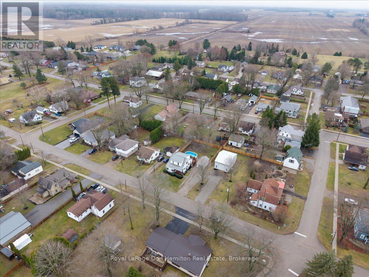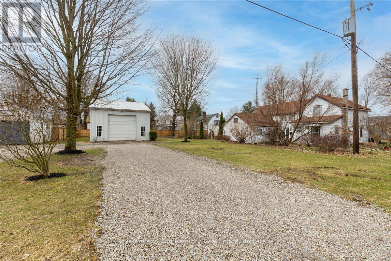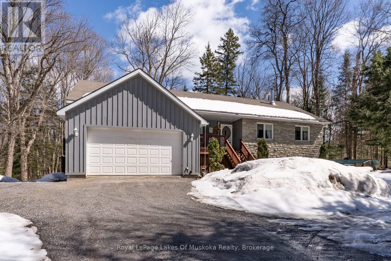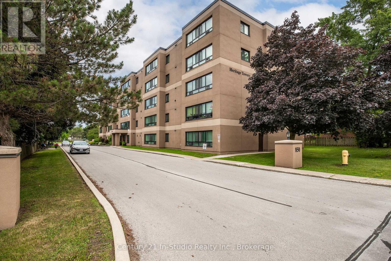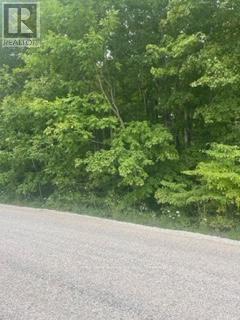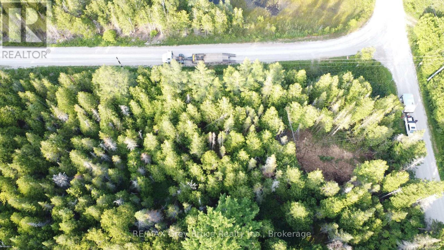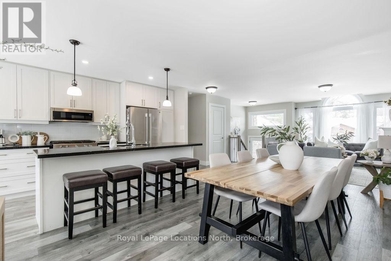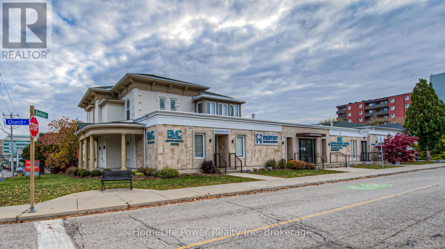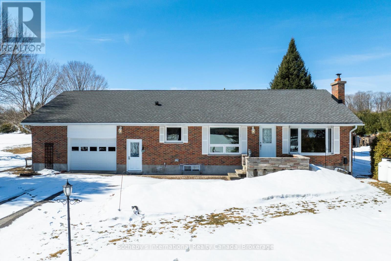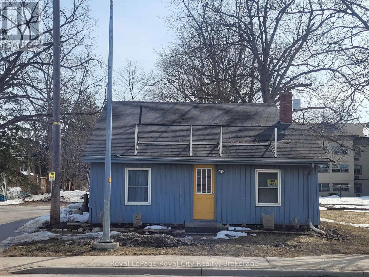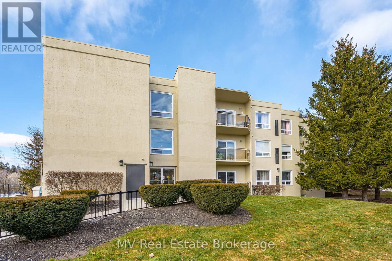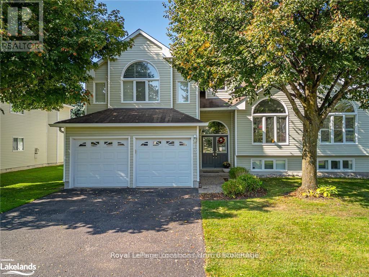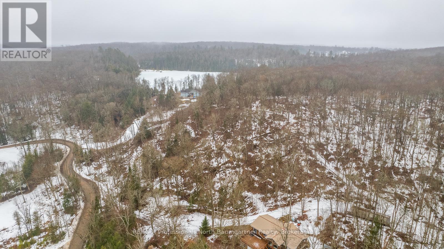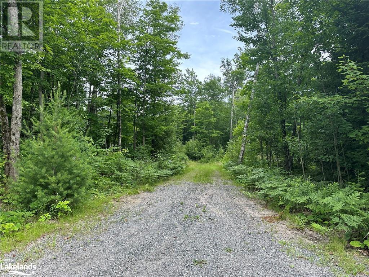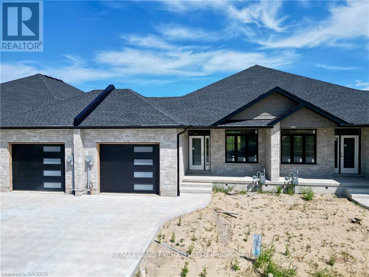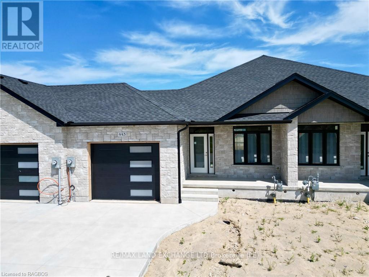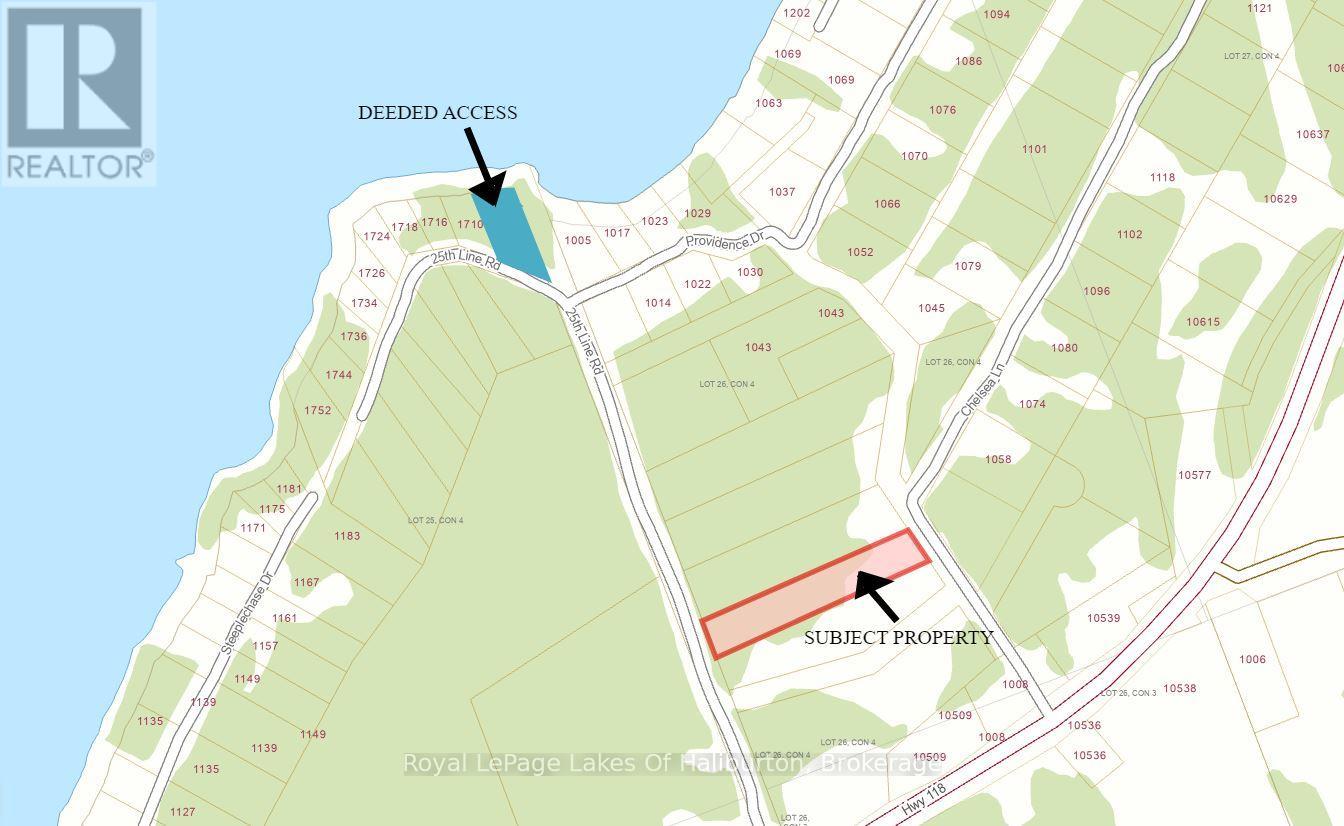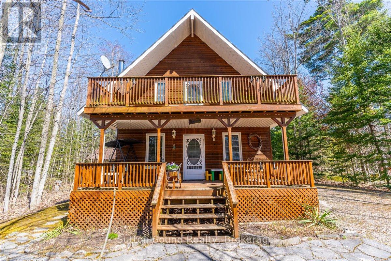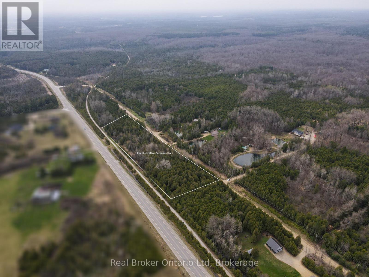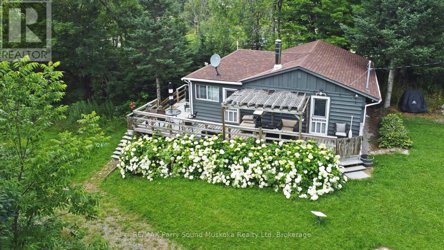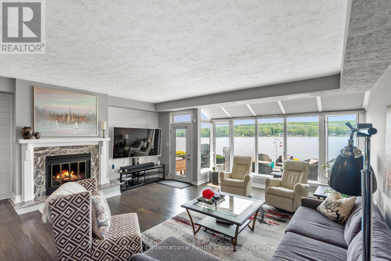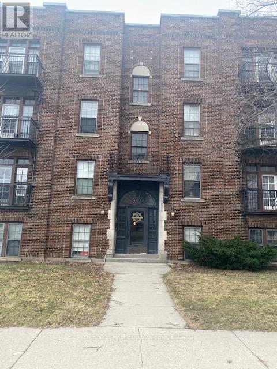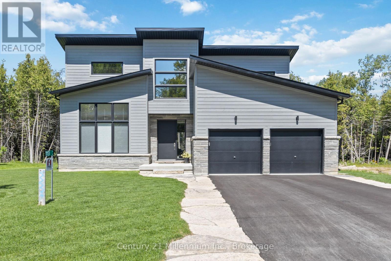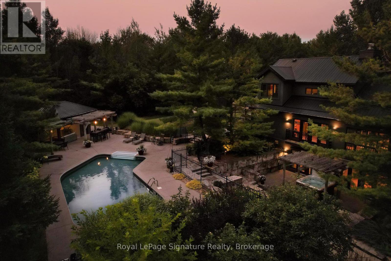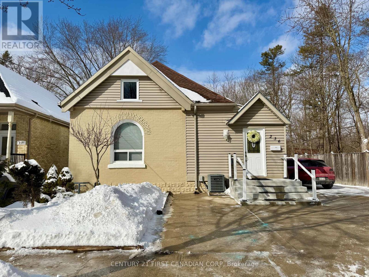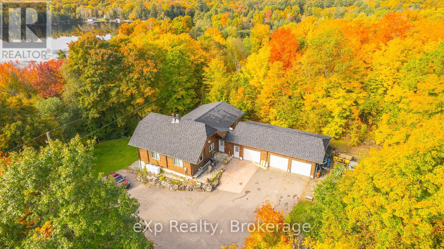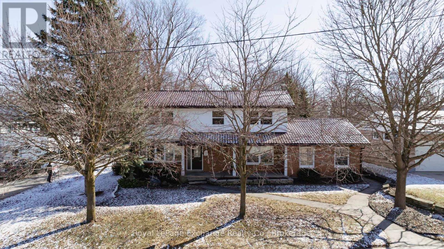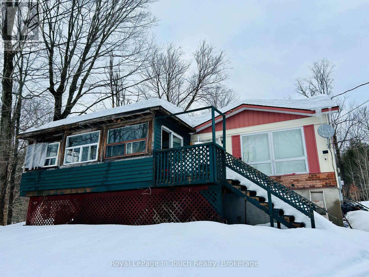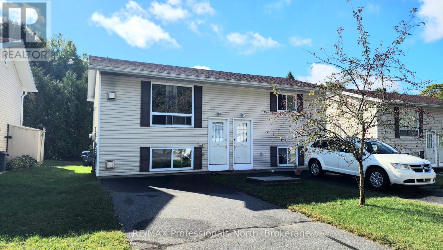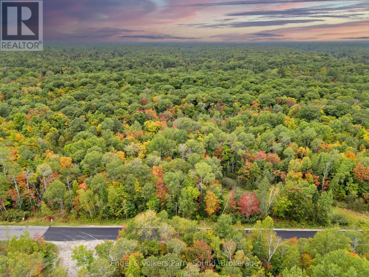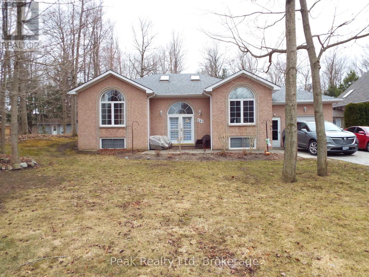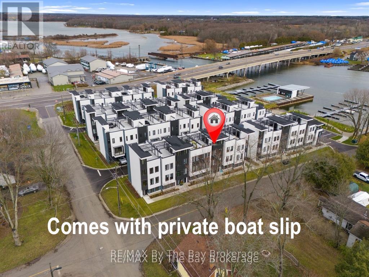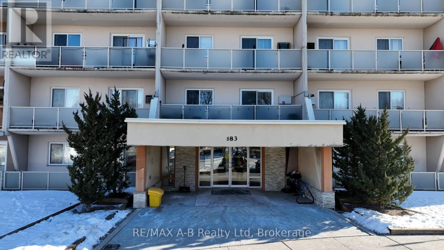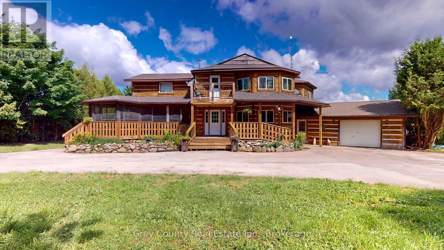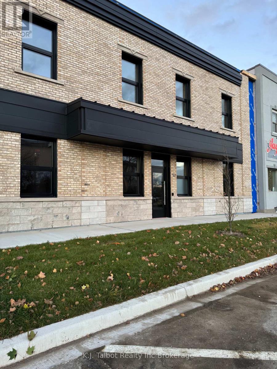55859 First Street
Bayham, Ontario
Discover the perfect blend of comfort and functionality in this inviting three-bedroom, two-bathroom home, nestled in the heart of Straffordville. Step inside and be greeted by a bright, inviting interior where classic charm meets modern comfort. The home showcases beautiful wood accents, French doors, and an open flow between living spaces. Whether you're relaxing in the cozy living room, enjoying a meal in the dining area, or utilizing the versatile basement rec room for work, play, or entertainment, this home offers a functional and stylish layout designed for everyday living. The outdoor space is just as impressive, offering a generous fenced in backyard perfect for gatherings, a deck and gazebo for relaxing or entertaining, and a pool that promises endless summer enjoyment. A single-car garage provides additional convenience and storage.This home is the perfect place to make lasting memories - schedule your private viewing today! (id:53193)
3 Bedroom
2 Bathroom
1499.9875 - 1999.983 sqft
Royal LePage Don Hamilton Real Estate
N/a First Street
Bayham, Ontario
Don't miss this opportunity to own a 65 x 125 lot in the heart of Straffordville, Ontario. This property features a heated 20 x 40 shop - located in a convenient and desirable area, it offers easy access to local amenities while providing plenty of space to make it your own. (id:53193)
Royal LePage Don Hamilton Real Estate
171 River Valley Drive
Huntsville, Ontario
Excellent year round home privately positioned in a gorgeous Muskoka setting on the Muskoka River, conveniently located between Bracebridge and Huntsville on a quiet year round municipal road. Large 1.46 lot featuring; wonderful privacy, 215' of frontage on the Muskoka River with easy access to the water's edge with with it's own dock and a nice naturally sandy shoreline for swimming! Built in 2001 and very well maintained, this custom built raised bungalow features over 2,600 sq ft of finished living area on both levels. The main floor offers; a bright and open concept main living area with level entrance foyer, hardwood floors, large kitchen with ample cupboard space, main floor laundry w/inside access to the double attached garage, formal dining area with walkout to a wonderful screened porch, living room with lots of windows overlooking the river, 4pc main bathroom & 3 bedrooms including primary bedroom w/4 pc en-suite bath. Full basement features a finished Recroom w/wet bar and walkout, 2 separate offices, sitting area w/cozy woodstove, den & multiple storage rooms. Forced air propane heating and central air conditioning (furnace and A/C unit replaced in 2023), worry free Generac back up generator, drilled well and much more. (id:53193)
3 Bedroom
3 Bathroom
1099.9909 - 1499.9875 sqft
Royal LePage Lakes Of Muskoka Realty
505 - 850 6th Street E
Owen Sound, Ontario
Welcome to Heritage Tower! Located on the East side of Owen Sound, this affordable 1 bedroom unit offers a cozy and convenient lifestyle, ideal for those looking to simplify their living arrangement without compromising on comfort and accessibility. The prime location is situated close to the hospital, YMCA, grocery stores, shopping centre, and Georgian College, all while being a short distance to downtown. The unit is equipped with a Safe-Step bathtub and raised toilet, ensuring comfort and safety. Condominium living offers hassle-free living, perfect for those looking to enjoy a simpler, more manageable lifestyle. Don't miss out on this wonderful opportunity to join the Heritage Tower Community! (id:53193)
1 Bedroom
1 Bathroom
499.9955 - 598.9955 sqft
Century 21 In-Studio Realty Inc.
1961 Huron Avenue
Sarnia, Ontario
FIND YOUR PRIVATE OASIS IN THIS FRESHLY PAINTED 4+1 BED, 4 FULL BATH HOME. HALF AN ACRE OF BEAUTIFULLY LANDSCAPED PROPERTY IN A PRIME LOCATION STEPS AWAY FROM THE SHORES OF LAKE HURON. THE YARD FETURES A COVERED ENTERTAINMENT DECK, WITH OUTDOOR KITCHEN, GAS FIRE FEATURE AND HEATED ABOVE GROUND POOL (NEW LINER 2024). INSIDE YOU'LL FIND THE OPEN CONCEPT KITCHEN/LIVING COMPLETE WITH TRAVERTINE FLOORING, GRANITE AND NATURAL STONE COUNTERTOPS, NEWER APPLIANCES, MAIN FLOOR LAUNDY AND AMPLE STORAGE. LOUNGE IN THE MASTER BEDROOM'S DRESSING ROOM OR BALCONY. ENJOY THE SPACIOUS SUNROOM OR RELAX IN THE HOT TUB. THIS HOME BOARSTS NATURAL LIGHT FEATURING LARGE WINDOWS AND SKY LIGHTS. THE LOWER LEVEL IS COMPLETE WITH TWO OFFICE SPACES AND A NEWLY RENOVATED GRANNY SUITE WITH INCOME POTENTIAL. UPGRADES INCLUDE NEW OVERHEAD GARAGE DOOR (2023), NEW SUMP PUMP (2022), ACCESSIBLE MAIN FLOOR BATHROOM (2022) AND MORE. SELLER IS A LICENSED REAL ESTATE AGENT IN ONTARIO. (id:53193)
5 Bedroom
4 Bathroom
2499.9795 - 2999.975 sqft
Exit Realty Community
Pt Lt20 Con 20
Chatsworth, Ontario
Nice Country building Lot. Some clearing was done several years past, comes with access to McCullough Lake boat launch (id:53193)
RE/MAX Land Exchange Ltd.
3 Donald Road
Northern Bruce Peninsula, Ontario
Excellent opportunity to construct your dream home or year round cottage on this already cleared building lot - set in a private area of Pleasant Harbour. A short walk to good public access to Lake Huron. The building lot includes an already installed driveway, a cleared site - a septic plan and site survey that were previously approved by the municipality. The property measures 85 feet wide and is 185 feet deep. Located on a year round municipal road. Hydro and telephone are along the roadside. Rural services such as garbage and recycling pick up are available. (id:53193)
RE/MAX Grey Bruce Realty Inc.
1 Timberland Crescent
Wasaga Beach, Ontario
Quick Closing Available- TWO FAMILY HOME + FULLY RENOVATED!!! This beautiful bungalow boasts an all-brick exterior & offers an impressive layout of 5 bedrooms & 3 bathrooms. Discover the epitome of versatile living in this inviting 2-family home. Nestled in a peaceful neighborhood, this home offers an excellent opportunity to live with extended family & still have plenty of space. Fully renovated & offering a bright, open concept main floor, this home checks all of the boxes. The kitchen showcases all-new stainless steel appliances, a spacious center island & elegant Quartz countertops. Sunlight pours into the gorgeous living room, illuminating the room's features. A stunning gas fireplace takes center stage, providing warmth & ambiance during cozy evenings. The master bedroom offers a spacious walk-in closet & a private 3-piece ensuite bathroom. Two additional bedrooms on the main floor provide versatility, whether for guests, children or a home office. As you step into the lower level, you'll find a bright & spacious area with a walk-out to the fully fenced backyard with a large deck & patio for entertaining. This level offers endless possibilities, making it ideal for entertaining or accommodating extended family with its IN-LAW SUITE potential including 2 laundry rooms. An additional kitchen & dining area grant independence & convenience to this level, while two more bedrooms & a stunning 4-piece bathroom make it a self-contained living space. Other features include: a double car garage with new doors, all-new interior doors & hardware & pot lights throughout. This stunning home is not just a house; it's a testament to thoughtful design, quality craftsmanship & luxurious living. The mature neighbourhood offers walking trails and direct access to Hwy 26 for those commuters as well as being in close proximity to the golden shores of Georgian Bay & Provincial Parks. (id:53193)
5 Bedroom
3 Bathroom
1100 - 1500 sqft
Royal LePage Locations North
51 Benton Street
Kitchener, Ontario
Excellent Investment Opportunity with solid Net Operating Income. Beautifully renovated & well-maintained multi-story, multi-tenant, retail/medical/office. All the current tenants are in the medical field. Ample Parking. Great central Kitchener location. Zoned Commercial Residential Three Zone (CR-3) which allows for many uses. Currently under discussion with City of Kitchener planner for a Multi-family development consisting of 250 units. Long-term leases in place with quality tenants, fully leased. (id:53193)
15207 sqft
Homelife Power Realty Inc
1179 St Peters Road
Algonquin Highlands, Ontario
Welcome to this well-maintained raised bungalow on Maple Lake in Haliburton County! This charming brick home offers stunning, wide-lake eastern views from the living room, dining area, and kitchen. The shoreline, just across the road, features a private dock and a sandy, shallow entry into the clean, clear waters of Maple Lake. As part of a three-lake chain, this deep lake is perfect for swimming, boating, and fishing. Inside, the home has a practical and inviting layout. The main level includes two bedrooms, a full bathroom, and an open-concept kitchen, dining, and living area. A Napoleon fireplace insert in the living room provides extra warmth on chilly nights. Conveniently, main-floor laundry is also included. At the back of the house, a cozy three-season room offers a perfect spot to unwind while watching breathtaking sunsets. The partially finished basement adds extra living space, featuring a large family room, a spacious bedroom, and a propane fireplace for added comfort. With plenty of room for further development, there's potential to add another bedroom and/or bathroom. For storage and parking, the property features both an attached and detached garage, providing ample space for vehicles, recreational toys, or a workshop. Notable upgrades over the years include a new roof, furnace, spray foam insulation in the basement, a Generlink hookup with power cord, and a fully renovated kitchen. Ask your Realtor for a full list of improvements! (id:53193)
3 Bedroom
1 Bathroom
1100 - 1500 sqft
Sotheby's International Realty Canada
118 Matilda Street
Blue Mountains, Ontario
LOOKING FOR A PROPERTY WITH LOTS OF ROOM INSIDE AND OUT? THIS WONDERFUL 4 BEDROOM, 3 BATH BRICK HOME BUILT IN 2002 AND SITUATED ON 2+ ACRES OFFERS TONS OF SPACE FOR EVERYONE. THE MAIN FLOOR FEATURES AN OPEN CONCEPT KITCHEN AND DINING ROOM PERFECT FOR ENTERTAINING GUESTS. A LARGE BRIGHT LIVING ROOM, A PRIMARY BEDROOM WITH 4 PC ENSUITE AND WALK-IN CLOSET, 2 ADDITIONAL BEDROOMS, 4 PC BATH AND LAUNDRY ROOM COMPLETE THE MAIN FLOOR. THERE IS AN IN-LAW SUITE ON THE LOWER LEVEL WITH A LARGE KITCHEN/DINING ROOM, A 3PC BATH, FAMILY ROOM, 4TH BEDROOM AND LOTS OF STORAGE MAKING IT IDEAL FOR MULT-GENERATIONAL FAMILIES OR GUESTS. AN ATTACHED 3 CAR GARAGE WITH ENTRANCE TO THE MUDROOM OFFERS CONVENIENT AND SECURE PARKING. THE LARGE APPROXIMATELY 5300 SQ FT STORAGE BUILDING IS PERFECT FOR STORING ALL YOUR TOYS, A WORKSHOP OR MAN CAVE. THIS PROPERTY ON THE OUTSKIRTS OF CLARKSBURG IS CLOSE TO THE PRETTY VILLAGE OF THORNBURY FOR SHOPPING, DINING, AND A STROLL BY THE WATERFRONT. ONLY MINUTES TO THE SKI HILLS. TERRIFIC PROPERTY YOU WILL NOT WANT TO MISS! (id:53193)
4 Bedroom
3 Bathroom
1500 - 2000 sqft
RE/MAX Grey Bruce Realty Inc.
147 Alma Street
Guelph/eramosa, Ontario
Welcome to the Village of Rockwood and a great opportunity to rent this lovely home in the heart of downtown. Walking distance to groceries, restaurants and of course, the Rockwood Conservation Area. (id:53193)
2 Bedroom
1 Bathroom
Royal LePage Royal City Realty
102 - 245 Queen Street W
Centre Wellington, Ontario
Riverview Living in the Heart of Fergus! Welcome to this charming 2-bedroom, 2-bathroom condo, perfectly situated in the heart of Fergus. Offering a bright and airy layout, this home is designed for effortless living with modern convenience and low-maintenance appeal. Step inside to find an inviting open-concept living and dining area filled with natural light. The walk-out balcony is a standout feature, ideal for pet owners, morning coffee lovers, or anyone who enjoys seamless indoor-outdoor living. Plus, take in the serene river view, adding a touch of tranquility to your everyday routine. The well-appointed kitchen comes fully equipped with appliances, and the added bonus of in-suite laundry makes daily life even easier. Thoughtfully maintained and move-in ready, this condo is a fantastic opportunity for first-time buyers, downsizers, or investors looking for a turn-key home in a sought-after community. Located just minutes from local shops, parks, walking trails, and the best of Fergus, this condo offers both comfort and convenience in an unbeatable location. (id:53193)
2 Bedroom
2 Bathroom
1199.9898 - 1398.9887 sqft
Mv Real Estate Brokerage
13 Barker Boulevard
Collingwood, Ontario
Nestled in the golf course community of Cranberry, this beautifully upgraded 5-bedroom, 3-bathroom home backs onto the 8th green of the Cranberry golf course. This magnificent home boasts an open-concept layout, with vaulted ceilings, and large windows that maximize natural light and scenic views. Step inside to an inviting entryway featuring a front hall closet and display niche, leading into an elegant formal dining room with arched ceilings and a newer built-in bar/server with seating for ten-twelve comfortably and a reading nook. The main floor is brightened by pot lights and adorned with California shutters throughout. The stunning custom kitchen, renovated in 2021, boasts a large honed quartz island ideal for gatherings. It includes concrete-finished quartz counters, stainless steel appliances, a smart gas stove, a built-in pantry, ample pot drawers, and a chic white herringbone back splash, making it a chef's dream. Enjoy seamless access to the private deck and patio from either the kitchen or living room, where you can relax amidst mature trees with unobstructed views of the golf course & Blue Mountain ski hills. Completely repainted and new carpet in 2021. The spacious living room features pot lights and a cozy custom stone gas fireplace and hardwood floors. The primary bedroom is generously sized, complete with a seating area in front of a gas fireplace, a luxurious 5-piece ensuite, and a walk-in closet. Four additional bedrooms on various levels provide plenty of space for all of the family. Attached double car garage with inside entry and double driveway for parking of four cars plus visitor spots readily available. Living in this peaceful community, you'll have access to an outdoor in-ground pool and be just a short walk to trails, Georgian Bay, and a quick drive to ski hills! (id:53193)
5 Bedroom
3 Bathroom
2000 - 2249 sqft
Royal LePage Locations North
0 Grace River Road
Dysart Et Al, Ontario
Escape the hustle and bustle of city life to embrace the serenity of Miner Lake. Situated on a 2.5 acre lot, this property offers appreciable privacy amidst lush foliage. With a generous 150 feet of shoreline, this retreat is a nature lover's paradise. Accessible via a year-round municipally maintained road, convenience meets tranquility in this idyllic setting. Don't miss out on your chance to own your own slice of paradise. Please note, a trailer or camper are NOT allowed to be left on the property unless a building permit has been issued and that you are showing signs that you are building. (id:53193)
RE/MAX Professionals North Baumgartner Realty
54 Woods Road
Carling, Ontario
Welcome to 54 Woods Rd, a 4.4-acre property that offers the perfect canvas for your dream home. With a driveway already in place and an area cleared you can begin planning and building your ideal residence right away. The property provides direct access to the snowmobile trail at the back making it a fantastic spot for outdoor enthusiasts. You can easily hop on your ATV or sled at home and enjoy the trails.\r\nThe land features mature trees and level ground providing a serene and picturesque setting. While there are some low areas the overall flat terrain makes it ideal for building. Its proximity to the highway ensures easy access and you're only 15 minutes away from Parry Sound where you'll find all the amenities you need. Additionally the property is close to Shebeshekong Beach and Georgian Bay offering even more recreational opportunities. Whether you're looking to build a permanent residence or a seasonal getaway, 54 Woods Rd presents an exceptional opportunity. (id:53193)
Royal LePage Team Advantage Realty
451 Ivings Drive
Saugeen Shores, Ontario
1228 Sqft Brick bungalow freehold townhome at 451 Ivings Drive in Port Elgin with 2 bedrooms and 2 full baths on the main floor. Standard feature include Quartz counter tops in the kitchen, hardwood and ceramic flooring throughout the main floor, hardwood staircase to the basement, sodded yard, covered 10'11 x 10 deck off the dining room and more. The basement can be finished to include a family room with gas fireplace, 3rd bedroom and full bath, asking price would be $694,900. HST is included in the list price provided the Buyer qualifies for the rebate and assigns it to the Seller on closing (id:53193)
2 Bedroom
2 Bathroom
1100 - 1500 sqft
RE/MAX Land Exchange Ltd.
443 Ivings Drive
Saugeen Shores, Ontario
The exterior is almost complete for this 1228 sqft freehold townhome at 443 Ivings Drive in Port Elgin. The main floor features an open concept living room, dining room and kitchen, with hardwood floors, Quartz kitchen counters, & 9ft patio doors leading to a 10'11 x 10 covered deck, primary bedroom with a 4pc ensuite bath and walk-in closet, laundry room off the garage and a 2pc powder room. The basement will be finished with 2 bedrooms, 4pc bath, family room including gas fireplace and utility room with plenty of storage. This home will be heated with a gas forced air furnace and cooled with central air. HST is included in the asking price provided that the Buyer qualifies for the rebate and assigns it to the Builder on closing. (id:53193)
3 Bedroom
2 Bathroom
1100 - 1500 sqft
RE/MAX Land Exchange Ltd.
1502 - 1235 Richmond Street
London, Ontario
Luxurious Fully Furnished Corner Condo Prime Location! This state-of-the-art, fully furnished 3-bedroom, 2-bathroom corner unit offers the perfect blend of modern luxury and convenience. Ideally situated just minutes from Western University, London's Business Centre, Entertainment District, and the city's largest mall, this stunning condo is a prime opportunity for both homeowners and investors. Key Features: Expansive floor-to-ceiling windows provide an abundance of natural light and breathtaking city views. Open-concept living area with 9 ceilings, designed for both comfort and sophistication. Modern kitchen with stainless steel appliances, granite countertops, and a stylish backsplash. Fully furnished, including a wall-mounted TV in the living room, as well as elegant furniture in the living, dining, and bedroom spaces. Spacious master suite with a walk-in closet and private 3-piece ensuite. Two additional large bedrooms with a semi-ensuite bathroom, ideal for guests or roommates. Exceptional Building Amenities:40-seat theatre for private screenings. Rooftop terrace with stunning views. Billiards & games room featuring a video game quad. State-of-the-art fitness club with a yoga & Pilates studio. Business centre, perfect for remote work or study sessions. This turnkey condo is perfect for those seeking a vibrant urban lifestyle or an excellent investment opportunity in a high-demand rental market. Vacant possession on closing. (id:53193)
3 Bedroom
2 Bathroom
999.992 - 1198.9898 sqft
Royal LePage Triland Realty
42 Beechmount Crescent
London, Ontario
A spacious and welcoming place to call home! Here it is; 42 Beechmount Cres, located in London's South end with EASY access to major highways, Victoria hospital & Parkwood hospital, public transit, schools, shopping, restaurants and entertainment, trails, ponds and more! Welcome to the CUTEST warm and cozy home! Bright and spacious 3 bedroom + den, 2 full bathroom, 4 level back split has everything you could imagine in your fully furnished rental home. The main floor features an open family room and dining room with newer flooring, modern light fixtures, a remodeled and bright kitchen with new cabinets, hardware, counters and backsplash. The second floor features new carpet throughout and 3 great sized bedrooms all with large closets. The lower levels offers a large family room with vinyl plank flooring, 3 pc. bathroom, lower level den with vinyl flooring (perfect for those working from home!) and storage area. From the basement you will find a walk-out to the fully fence and private backyard with easy access to stores, public transit, movie theatre and restaurants off Wellington Rd! Available as early as April! Applicants will be requested to submit Application, references, Proof of income, Credit check. This is a NON SMOKING property. Potential to rent furnished for qualified tenants. (id:53193)
3 Bedroom
2 Bathroom
699.9943 - 1099.9909 sqft
The Realty Firm Inc.
Lot 67 Chelsea Lane
Algonquin Highlands, Ontario
DEEDED ACCESS TO MAPLE LAKE. Maple Lake Estates. Access via Chelsea Lane with frontage on the 25th Line. There are numerous year-round homes and cottages. Lot 67 is 1.5 acres private mature treed lot with an existing driveway is ready to develop and offers an ideal building envelope. Hydro is easily accessible. Building permits can be obtained through the Township of Algonquin Highlands. The deeded lake access is an easy 200 meter stroll away to a nice sandy beach. The Public Boat ramp is located 3kms away at 1085 Stanhope Airport Road, public telephone and water tap is located at the Stanhope Airport. Maple Lake is connected to Green and Pine Lakes with great boating and fishing. This property has easy access off of Highway 118 and 5 minutes from the villages of Carnarvon and West Guilford. 15 minutes from Minden or Haliburton. 2.5 hours from the GTA. A great investment opportunity. (id:53193)
Royal LePage Lakes Of Haliburton
53 Paul Avenue
Guelph, Ontario
ATTENTION BUILDERS!! Opportunity to develop a .55 acre property in a quiet residential neighbourhood. Nice lot surrounded by detached homes with transit and walkability to schools, parks and shopping! Property includes a solid 3 bedroom brick bungalow in good condition and detached garage. Could be sold with 102 Emma Street, creating a prime 1 acre residential lot. Quiet established neighbourhood. (id:53193)
RE/MAX Real Estate Centre Inc
1101 - 361 Quarter Town Line E
Tillsonburg, Ontario
This Beautifully Designed End Unit Terrace Model Offers 3 Spacious Bedrooms, 2.5 Bathrooms, And Is Ready To Welcome Its Very First Tenants. The Open-Concept Floor Plan Is Bathed In Natural Light And Boasts 9-Foot Ceilings On Both Levels. Step Out From The Kitchen Onto A Generous Covered Terrace The Perfect Space For Entertaining Or Relaxing. The Heart Of The Home Features A Custom Pioneer Cabinetry Kitchen, Complete With Quartz Countertops, An Oversized Island, And Sleek Stainless Steel Appliances. A Walk-In Pantry Adds Extra Storage, While A Convenient 2-Piece Powder Room Is Tucked Just Off The Living Area. Upstairs, You will Find 3 Bright Bedrooms And 2 Full Bathrooms, Including A Luxurious Primary Suite With Its Own En Suite And Walk-In Closet. Laundry Is Also Thoughtfully Located On The Second Floor For Added Convenience. Outside, Residents Can Enjoy A Large Central Park Area Ideal For Family Gatherings Along With Direct Walkway Access To Southridge Public School. All Of This In A Sought-After North Tillsonburg Location, Close To Schools, Shopping, And Just A Short Drive To Highway 401. (id:53193)
3 Bedroom
3 Bathroom
1599.9864 - 1798.9853 sqft
Bridge Realty
108 Fedy Drive
South Bruce Peninsula, Ontario
Welcome to this beautifully maintained 4-season cottage, perfectly situated in a peaceful area backing onto lush green space. This turn-key property offers 4 spacious bedrooms and 2 full bathrooms, making it ideal for families, weekend getaways, or investment opportunities.Enjoy the convenience of main-floor laundry, a cozy front porch, and a spacious back deck for outdoor entertaining. The second-floor primary bedroom features a private balcony, perfect for morning coffee or evening relaxation. A fire pit and garden shed add to the outdoor charm. Natural gas available at the road and a new roof (2024). Located close to trails, the beach, and all the amenities of Sauble Beach, this is a rare opportunity to own a slice of nature with modern comforts. Don't miss out schedule your viewing today! (id:53193)
4 Bedroom
2 Bathroom
1100 - 1500 sqft
Sutton-Sound Realty
N/a Crawford Road
Chatsworth, Ontario
Private cedar getaway on 5 plus acres on Crawford Road! This property is a haven for those seeking a connection to nature, offering a unique blend of rustic charm and possibilities. Situated on approximately 5 acres of beautiful land with an abundance of mature cedar along the snowmobile trail. For the savvy investor or aspiring homesteader, the potential here is boundless. With ample acreage and the right vision, this property presents opportunities for logging or building your dream home. You'll also find natural springs and a wetland area on the property and potential to create your own pond. Located in charming Chatsworth township, you'll experience a lifestyle that is both serene and convenient. Just 10 minutes from the amenities of Chatsworth and Markdale, and a short 25-minute drive to Owen Sound, you'll have easy access to recreation, shopping, dining, and entertainment, while still enjoying the peace and quiet of country living. Don't miss your chance to own your own slice of paradise in this recreational haven. Whether you're seeking a weekend retreat, a homestead in the making, or an investment opportunity, this property offers endless possibilities. Come discover the beauty of Crawford road- your escape to nature awaits. (id:53193)
Real Broker Ontario Ltd
133,137,144 - 368 College St N
West Grey, Ontario
Professional Office Space Available in Thriving Medical Clinic - Rural Ontario: Town of Durham, West Grey. Prime Opportunity for Doctors, Allied Health Professionals & Medical Specialists. Discover a unique opportunity to establish or expand your practice within a state-of-the-art medical clinic. Strategically located with easy access to Hwy 6 to serve the growing needs of our vibrant rural community of Durham, as well as the greater West Grey, Southgate, South Bruce, and Wellington North Counties. There are 6 rooms available of the 14,000sq.ft clinic. Each complete with a sink and storage cupboards, many also have amazing natural light (furnishings, exam beds, and more may be available). These approximately 120 square foot rooms offer a professional and modern environment, perfectly suited for a variety of medical and allied health professionals. Benefit from the synergy and convenience of working within a well-established multi-disciplinary medical clinic with a pharmacy, and next to a Hospital and ER. Integrate into a supportive community of healthcare professionals, enhancing your practice's reach and reputation. Enjoy a clean, bright, and welcoming environment that reflects the high standards of modern healthcare. With barrier-free ground floor accessibility ensuring comfort and convenience for all patients. This excellently maintained space is designed for immediate occupancy, allowing you to focus on your patients and practice. Lease includes utilities, furnished room(s), access to shared clinic amenities- including a spacious waiting area, well-maintained washrooms, and staff areas. Lease terms are fully negotiable and customizable to your needs: with part-time, day rates, and long term availability. Ideal For: Physicians, Dietitians/Nutritionists, Speech and Occupational Therapists, Physiotherapists, Chiropractors, Registered Massage Therapists, Psychologists/Counselors, and other allied health professionals or medical specialists. (id:53193)
6 Bathroom
720 sqft
Wilfred Mcintee & Co Limited
3 Keele Road
Whitestone, Ontario
AFFORDABLE TURNKEY WATERFRONT COTTAGE PRIVATE 2+ ACRE RETREAT! Nestled on acres of wooded privacy with approximately 450 ft of water frontage, This charming & fully furnished 2-bedroom + sunroom cottage is move-in ready, Just bring your suitcase & start enjoying Cottage Life! Key Features: Insulated & heated for 4-season use, 2 spacious bedrooms + Bright sunroom (with pull out couch for extra guests - sleeps 6), Open-concept kitchen/living/dining area with cozy pine interior, New vinyl laminate flooring (Traffic Master durable & low-maintenance), Drilled well, New septic system (2017), New shingles (2020), Rough-in for washer & dryer, Expansive sundeck for extended outdoor enjoyment with views of your private acreage & waterfront, Gentle slope to the waters edge, easy access for all ages, Ideally set back with plenty of level land, Room to roam & play for families & kids, (Imagine badminton, volleyball, soccer, golf practice), Convenient Natural boat launch, 2 brand new dock systems, Excellent swimming, fishing & boating right from your shoreline, Parking for your RV, trailer, or boat (RV pad in place with septic pipe run), Large storage shed for toys, tools & gear, Nature & Adventure Lovers' Dream: Explore 40 miles of interconnected waterways on the Deer & Magnetawan Rivers, Great fishing: Smallmouth Bass, Pike, Walleye, & more, Easy access to ATV/snowmobile trails & Crown Land for hunting, Soothing sounds of bird's wildlife all around. Convenient Location: Only 25 mins to Parry Sound: shopping, restaurants, Trestle Brewery, Legend Distillery, Stockey Entertainment Centre, Georgian Bay access, Just 15 mins to Dunchurch for groceries, LCBO, gas, nursing station, Whitestone Library with daily activities for the kids. TURNKEY & READY TO ENJOY! Comes fully furnished contents included for your convenience. Whether you're looking for a family retreat, rental investment, or PEACEFUL NORTHERN GETAWAY, This charming waterfront cottage checks all the boxes! (id:53193)
2 Bedroom
1 Bathroom
700 - 1100 sqft
RE/MAX Parry Sound Muskoka Realty Ltd
10 - 8 Beck Boulevard
Penetanguishene, Ontario
Welcome to Tannery Cove, Penetanguishene's exclusive waterfront townhouse community, where maintenance-free living meets the allure of waterfront living. This impressive 2,550 sq ft townhouse boasts 2 bedrooms plus a loft, providing ample space for relaxation and comfortable living. With 3.5 bathrooms, convenience and privacy are at the forefront of this property. As you enter the main level, you'll be greeted by an open concept kitchen, dining room, beverage bar and sunken living room with a gas fireplace and solarium. The kitchen features bar seating, a counter-depth Sub Zero refrigerator, stainless steel stove with electric induction stovetop, and microwave, ensuring that every culinary endeavour is met with ease. Walkout to the spacious deck with ample room for seating, BBQing and a convenient retractable awning. The main level also showcases a powder room and an office with storage. On the second level, the primary bedroom features a gas fireplace, a walkout to a balcony that overlooks the water, and a luxurious 5-piece ensuite with jet tub. The second bedroom also boasts its own balcony and 3-piece ensuite. Another full bathroom and a laundry closet complete this level. The third level offers a spacious loft with a vaulted ceiling and skylights. This versatile space features built-in beds and a walkout to the balcony to soak in the breathtaking sunset views. Convenience continues with an attached single-car garage. Take advantage of the pristine shoreline, which is clean, deep, and naturally beautiful. Situated in a desirable location, this property is in proximity to downtown, Dock Lunch, Discovery Harbour, a dog park, schools, community center, shopping center, golf courses, fishing spots, scenic trails, & marinas. NEW FURNACE July 2024. **EXTRAS** Condo Fees Cover Essential Amenities Such As The Dock Slip (With 30 Amp Service And Water Hookup for a boat up to 40 feet), Swimming Pool, Ground Maintenance & Snow Removal, Building Insurance, Common Elements (id:53193)
2 Bedroom
4 Bathroom
2500 - 2749 sqft
Sotheby's International Realty Canada
96 Kitchener Road
Toronto, Ontario
This is what you have been waiting for! Fabulous house and location close to TTC, GO, shopping, places of worship, Hwy 401, UofT, parks - all on a quiet, safe, friendly street. Original bungalow plus addition over the garage. Main floor freshly painted, new doors and handles. Brand new central vac. Driveway resealed summer of 2024. Two entrances to basement apartment. Property approved for 1290 sq foot Garden Suite in backyard. Please allow 24 hours for showings. Thanks! (id:53193)
5 Bedroom
2 Bathroom
1099.9909 - 1499.9875 sqft
All-Purpose Realty Services Inc.
7 - 12 Erie Boulevard
Norfolk, Ontario
Welcome to Unit 107, 12 Erie St, in Port Rowan. This stunning 2-bedroom, 2-bathroom main floor condo is lakeside luxury living at its best, located on the shore of Lake Erie. Inside find an impressive open concept modern layout with fabulous views and main floor conveniences. Tiled flooring throughout, in-suite laundry, California shutters, two patio sliding doors, all stainless-steel appliances and no stairs are some of the items to note on this incredible unit! Outside your patio door the beach is only steps away. Indulge in the condominium amenities including a rooftop patio overlooking the water, BBQ and fire pit area for evening gatherings and access to a private beach with loungers. This is not only a home but a lifestyle. This unit could be your permanent residence, perfect beach getaway or an income property. Condo fees include: utilities, sewer, water, internet, cable, building maintenance. (id:53193)
2 Bedroom
2 Bathroom
799.9932 - 898.9921 sqft
The Realty Firm B&b Real Estate Team
28 Peter Street
Blandford-Blenheim, Ontario
Wow... What a beautiful home, located on a quiet dead end street in Princeton. Situated on almost 1/2 acre. 3+1 bedroom, 2 bath Family Home. Many updates. Two good sized sheds, Dog Run inclueded. Enjoy Village living in this beautiful small community. A pleasure to view (id:53193)
4 Bedroom
2 Bathroom
1100 - 1500 sqft
Sutton Group Select Realty Inc Brokerage
295 Dufferin Avenue
London, Ontario
Location, location, location. Own a piece of London history. This solid brick 19 unit built in 1929 has only had 4 owners. lots of character & craftsmanship throughout including terrazzo flooring, wrought iron posts, lights, fireplaces, kitchen cabinets, sinks, trim & doors. Also unique features like Juliet balconies and rear patios per floor, huge upside potential with rents. 2 beds at $1650/month, 1 bed at $1350/month & smaller 1 beds at 979/month, plus laundry at $3500/year will have a gross income of $327,440/year. Building has 8 2-bedrooms at 295 Dufferin plus 11 1-bedrooms at 35 Picton, common laundry room with 2 sets of coin-operated Hvebsch-owned machines, located across the street from City Hall and near Canada Life Building & Victoria Park. Do not approach or disturb tenants, do not attempt to gain access to the building/. Please note that listing agent is part owner. (id:53193)
27 Bedroom
19 Bathroom
4999.958 - 99999.6672 sqft
Century 21 First Canadian Corp
Upper - 453 Horton Street
London, Ontario
Fully Renovated 2 bedroom apartment with full 4-piece bathroom. This second floor apartment features a beautiful kitchen, 2 bedrooms with good closet space in each, in-unit washer and dryer, new stove and refrigerator. All new windows, new flooring throughout , new paint, quartz countertops in the kitchen and bathroom. Rent is $2,100 per month plus hydro. Water and heat are included. Centrally located on SOHO - walking distance to downtown and located on bus routes. Parking is available for two cars. No yard space is included. Ideal for students. (id:53193)
2 Bedroom
1 Bathroom
Royal LePage Triland Realty
113 Tekiah Road
Blue Mountains, Ontario
FURNISHED SEASONAL RENTAL SPRING/SUMMER/FALL/SKI SEASON 2025/2026-Minutes to Georgian Peaks Ski Club, 9minutes to Craigleith and Alpine Ski Club. The Georgian Trail is just at your back door and the Beach is minutes away. Enjoy this Brand New Home in The Blue Mountains with 4 spacious bedrooms and 3 bathrooms. The Open Concept main floor has a spacious Dining Area and Living Room that features a Gas Fireplace and Large Windows overlooking a private backyard, making this the perfect setting for Apres Ski. The custom Chefs Kitchen features an oversized Island and stainless steel appliances including an induction range that is perfect for entertaining. This beautiful home features 2 Bedrooms on the main level with 2 full bathrooms. On the second floor, you will find an additional 2 bedrooms with a 4 pc. bath for ultimate space and privacy for your family. The main level features a Laundry / Mud Room off the kitchen with an entrance to the 2 Car Garage. The Georgian Trail is out your back door for biking, hiking, and snowshoeing. Included is a full-size generator to power the whole home and alarm system. AVAILABLE NOW! THE LIST PRICE IS FOR THE MONTH (April to November -all-inclusive). Ski Season 2025/2026 is$30,000 plus utilities. (id:53193)
4 Bedroom
3 Bathroom
1999.983 - 2499.9795 sqft
Century 21 Millennium Inc.
21 Trails End
Collingwood, Ontario
Discover the pinnacle of luxury living in this custom-designed masterpiece by award-winning architects Guthrie Muscovitch, where industrial loft elegance seamlessly blends with the warmth of a Collingwood chalet.Nestled in the prestigious Mountain View Estates, ideally located between Collingwood and Blue Mountain Resort, this one-of-a-kind home offers proximity to private ski and golf clubs. Set on a rare double lot spanning nearly 1 acre, the property boasts a harmonious connection between refined luxury and the beauty of nature.Encompassing 4,547 square feet, this residence features 4 spacious bedrooms, 3.5 elegantly appointed bathrooms, and inviting living areas that cater to both intimate family moments and grand entertaining. Vaulted ceilings and expansive windows bathe the interiors in natural light, highlighting exquisite craftsmanship and thoughtful design details throughout.At the heart of the home, the chefs kitchen impresses with a gas convection range, a premium Miele range hood, and ample space for culinary creations. The serene primary suite serves as a private retreat, complete with a cozy gas fireplace, a den, a walk-out to the hot tub, and a spa-inspired ensuite.The meticulously designed backyard is a private oasis enveloped by mature trees, offering peace and seclusion. This outdoor haven features an in-ground pool, a luxurious cabana with a lounge, shaded dining area, bar counter, and outdoor shower. Relax in the sunken armour stone patio's hot tub, gather around the fire pit, or admire the extensive landscaping that surrounds the property.Additional highlights include a triple attached garage, landscape lighting, and partial ownership of a 6-acre protected natural area with trails and Silver Creek access.Whether hosting lively gatherings or savouring quiet moments, this home delivers a lifestyle of unparalleled comfort and sophistication a place where cherished memories are made. (id:53193)
4 Bedroom
4 Bathroom
3500 - 5000 sqft
Royal LePage Signature Realty
60 Wellington St N/s Street N
Woodstock, Ontario
Very well maintained building. Good cap rate. Front porch roof replaced fall 2019. Basement fully insulated.\r\n\r\nUnit 54 3 bedroom unit totally renovated 3 years ago, rent $1,260.75/mo + utilities (gas, hydro, water/sewer). Stackable washer/dryer in unit.\r\n\r\nUnit 56 3 bedroom was totally renovated 10 years ago. Recently whole unit professionally painted. New washer, dryer in unit. Rent $1,800 + utilities.\r\n\r\nUnit 58 Lower 1 bedroom rent $832.10 including utilities. Unit 58 Upper 1 bedroom unit is presently vacant, potential market rent $1200 including utilities but tenant pays extra for A/C in summer.\r\n\r\nUnit 60 2 bedroom unit, painted 2016, rent $1,046.88 + utilities. Washer/Dryer in unit.\r\n\r\nParking for 6 vehicles, 1 spot allocated to each unit.\r\n\r\nBreakers in all units. All 4 updated furnaces serviced annually. Some windows updated to vinyl. 4 water heaters rented.\r\n\r\nHalf of roof is metal, half is membrane, porch is shingle. (id:53193)
10 Bedroom
2 Bathroom
4999.958 - 99999.6672 sqft
Sutton Group Select Realty Inc Brokerage
236 Raymond Avenue
London, Ontario
This exceptional river-front corner Freehold house presents a rare opportunity for both investors and homeowners. Located just 3 mints from Kings University & UWO main campus, this well-maintained property offers a perfect blend of tranquility, convenience, and income potential. The home features 5+1 bedrooms and 3 full bathrooms, making it an ideal residence for a large family or a lucrative rental investment. The furnace and A/C were updated 4 years ago, and the owned hot water tanks are 5 years old. A highlight of this property is the 6-car driveway with a durable concrete surface, a rare find in this area. The fully fenced backyard features a beautifully designed Japanese garden, offering a private and peaceful retreat. Inside, the home's sun-filled family room provides an excellent space for a home office, further enhancing its versatility. With updated electrical systems and 3 separate entrances, featuring a studio unit, a 3-bedroom unit, and a 2-bedroom unit. This configuration offers an excellent opportunity for generating additional income while maintaining a comfortable living space. The estimated monthly rental income is approximately $5,500, making it an attractive option for investors. A short 2-minute walk leads to the scenic Thames River and several parks, providing beautiful outdoor spaces for relaxation. The home is also located within the highly sought-after school zones of Old North Public School and Banting Secondary School, making it a great choice for families. This property's combination of prime location, income potential, and excellent condition makes it a truly exceptional investment. Don't miss the chance to make it yours, schedule a private viewing today! (id:53193)
6 Bedroom
3 Bathroom
1099.9909 - 1499.9875 sqft
Century 21 First Canadian Corp
185 Commissioners Road E
London, Ontario
Custom modern-European, thoughtfully designed as an executive multi-generational or two family residence with uncompromising finishes & comfort. Private drive leads to an incredible 100 ft x 146 ft lot, 0.41 acres. The exterior boasts an impressive partially-covered terrace with a romantic two-sided fireplace. Timeless stone exterior & multiple Juliette balconies gracefully frame the property, offering a serene fusion of beauty & substance. The main level of this residence is a masterpiece in luxury, featuring a timeless, open-concept, 2- bedroom + den layout, 10 foot ceilings, transitional decor & a gorgeous kitchen w/ ceiling height, sleek white cabinetry & a feature wet bar/servery in a smoky cobalt blue. Beautiful hardwood floors span the principal rooms & bedrooms. Enjoy the ambiance of a two-side stone fireplace separating the living room from the dining area. Scandinavian-inspired washrooms offer minimalism & beauty. The boutique primary suite feels intimate and elegant. Quiet den/office or 3rd bedroom, evolving w/ your needs. The lower-level enjoys 9-foot ceilings & large sunlit windows, extending primary living or creating a welcoming secondary residence. Offering 3 bedrooms + 2 bathrooms, this space comes alive with an eat-in gourmet kitchen, a cozy family room w/ fireplace, playroom for kids, and a sound-proofed studio/den or media space. A separate insulated garage, with 3 oversized bays & 220 amp service ensures ample storage and parking space for your vehicles. 6 more parking spots with turn around lane. Both the house & the garage feature metal roofs. With its proximity to Victoria Hospital & a serene location set back from the road, this residence presents the perfect blend of luxury, convenience & tranquility, making it a beautiful place to downsize or right size. Incredible opportunity for families that are looking for 2nd dwelling convenience & function without giving up quality of lifestyle. Ideal for families with adult children or caretakers. (id:53193)
5 Bedroom
4 Bathroom
3500 - 5000 sqft
Sutton Group - Select Realty
5331 Hwy 124 Highway
Magnetawan, Ontario
Waterfront Home with Income Potential. This spacious 3-bedroom, 2-bathroom Panabode home sits on 8.2 acres along the shores of beautiful Ahmic Lake, featuring a 3-bay garage. The large eat-in kitchen offers ample counter with cupboard storage, perfect for family gatherings. The living room boasts a cathedral ceiling and walkout to a lakefront deck. A mezzanine level provides space for a home office or studio. The entry foyer provides abundant storage which connects the home to the garage. The lower level features two additional bedrooms, two bathrooms, a shared kitchenette, all accessible via a separate entrance ideal for extended family, guests, or as a bed and breakfast for additional income. Enjoy this stunning property as your new lakefront family home. (id:53193)
5 Bedroom
4 Bathroom
1500 - 2000 sqft
Exp Realty
7 Clinton Street N
South Bruce, Ontario
Situated on the main street of Teeswater, this spacious 2-story, 4-bedroom home has recently undergone significant upgrades, including new windows with a transferable warranty, insulation, and fresh exterior siding. With a steel roof, updated fascia, and soffits already in place, the home is now ready for your personal touches on the interior. Only a 30-minute commute to Bruce Power, this location offers a chance to relax after work without the high prices of other areas. The property currently has great tenants paying $2500/month plus utilities, providing an income-generating opportunity.Conveniently located within walking distance to all amenities, including two schools, banks, a grocery store, ball diamonds, and an arena, this home offers both convenience and comfort. The main level features a functional kitchen, a formal dining room, a large living room with a massive bay window letting in plenty of natural light, a 2-piece bathroom, and laundry facilities. Upstairs, you'll find 4 generously sized bedrooms with updated flooring, including a primary bedroom with ensuite privileges to the 4-piece bathroom.The unfinished lower level provides a clean slate for creating a rec room, additional bedrooms, an office, or simply more storage space. This home has so much to offer in the charming town of Teeswater. With major upgrades already completed, its an ideal family home. Contact your Realtor today to schedule a personal viewing. (Please note: Tenants have requested no pictures in the bedrooms, but they are very large rooms with updated flooring. See attached measurements.) (id:53193)
4 Bedroom
2 Bathroom
1999.983 - 2499.9795 sqft
Royal LePage Exchange Realty Co.
196 Twelve Mile Bay Road
Georgian Bay, Ontario
Here is a a Great Opportunity in MacTier, Township of Georgian Bay! Nestled on a spacious 1.42-acre lot, this 3+ bedroom, 1-bath bungalow is full of potential! Whether you're looking for a year-round home or a peaceful cottage retreat, this property offers a fantastic opportunity to make it your own. The home is in need of some TLC, but with a some vision and effort, it could be transformed into the perfect getaway or family home. The generous lot provides plenty of space for outdoor activities, and potential for outdoor entertainment areas. Located just minutes from local amenities, lakes, and outdoor recreation, this property is ideal for those who love the Muskoka lifestyle. Approx 2 hours from GTA. Don't miss out on this blank canvas bring your creativity and make this house your own! Home is being SOLD "as is, where is". (id:53193)
3 Bedroom
1 Bathroom
699.9943 - 1099.9909 sqft
Royal LePage In Touch Realty
33 - 200 Pine Street
Bracebridge, Ontario
Looking for easy rental income with little maintenance, including no snow shoveling in Muskoka? Or an affordable home for your family? Then this is property is for you! An amazing opportunity to get into the market in Bracebridge with this affordable 2 bedroom raised attached bungalow on a quiet and peaceful private cul-de-sac! This upper-level home is unique in that you own the whole top floor with large windows making this home very bright and inviting. Newer vinyl plank flooring throughout. Enjoy the natural gas fireplace in the spacious living room on cold days, open to the kitchen and dinning room. Down the hall you will find an updated 4-piece bathroom and two large bedrooms. The monthly condo fee includes exterior building maintenance and seasonal upkeep including grass cutting in the summer and snow removal in the winter. The driveway fits two vehicles with a visitor parking lot also available at the end of the private condo street. Public transit is easily accessible with a bus stop nearby. This home is located within walking distance to the Bracebridge Smart Centre for all your shopping needs, and easy access to Highway 11. Hiking trails, parks, schools, shopping and transit are all at your doorstep. Don't miss your opportunity to enjoy low maintenance living in the Heart of Muskoka! (id:53193)
2 Bedroom
1 Bathroom
899.9921 - 998.9921 sqft
RE/MAX Professionals North
700 Bunny Trail
Whitestone, Ontario
Discover a breathtaking 100-acre parcel of untouched land, conveniently located just 25 minutes fromParry Sound. This remarkable property offers the perfect balance of accessibility and serene natural beauty,making it an ideal retreat for nature lovers, outdoor enthusiasts, or those seeking to build their dreamhome. The property is beautifully wooded with mature trees, creating a peaceful and private atmosphere.Scenic ponds are scattered throughout, offering potential building sites with stunning views of thesurrounding nature. Whether you're seeking a secluded retreat or envisioning a custom home, this landprovides the perfect canvas. Wildlife is abundant, providing a tranquil escape, while the convenient locationensures you're never too far from amenities. Whether you dream of a private sanctuary or an outdoorhaven, this property offers endless possibilities. (id:53193)
Engel & Volkers Parry Sound
205 Birch Crescent
Huron-Kinloss, Ontario
Charming Point Clark Retreat perfect for Retires or a peaceful getaway. Nestled in the serene community of Point Clark, this inviting property offers the ideal blend of comfort privacy and low-maintenance living- perfect for a retiring couple or those seeking a tranquil escape. Spacious backyard oasis. Enjoy your own private sanctuary with partial fence lined yard, a sunny entertainment deck and a sandbox (great for the grandkids). This fence backs on to a beautiful hardwood forest, offering year round tranquility. A 12x18 ft storage shed, built 2020, provides plenty of space for tools, hobbies or seasonal items. Move in with confidence thanks to a host of upgrades including kitchen renovations (Oct2022)main level bathroom remodelled (Jan 2023)new coloured kitchen appliances (OCT 2023), new air conditioner (2021) Dryer (2024) dishwasher (2020) garage door opener (Nov 23) last septic Inspection 2019. Chimney maintenance cleaned annually. 3 plus 1 cozy bedrooms and 3 - 3 piece bathrooms (including seasonal bathroom for guest convenience). The home combines the quiet charm of country living with modern conveniences, all just moments from Lake Huron's beaches and local amenities. The mature maple trees, peaceful forest backdrop, and low-maintenance updates make it a worry free haven for your next chapter. Schedule a viewing today and imagine your retirement your next adventure in this point clark gem. (id:53193)
3 Bedroom
3 Bathroom
1099.9909 - 1499.9875 sqft
Peak Realty Ltd
8 Bru-Lor Lane
Orillia, Ontario
Welcome to Mariner?s Pier, Orillia?s premier waterfront community where luxury meets lifestyle. This stunning 3-bedroom, 3-bathroom townhome spans three meticulously designed levels & includes thoughtful upgrades, breathtaking views of Lake Simcoe & Lake Couchiching, and the convenience of a private boat slip. The second level is the heart of this elegant home, featuring an open-concept kitchen/living area perfect for entertaining and relaxation. A custom-built glass wine cabinet takes center stage, combining functionality with sophisticated style. The kitchen is a chef?s delight, showcasing a quartz island with seating for four, extra storage, a built-in wine fridge, and an integrated dishwasher. The adjacent living area, adorned with zebra window coverings, leads to a walkout balcony that invites natural light and offers serene views. On the third level, you?ll find a private retreat with a tranquil primary bedroom complete with a luxurious ensuite. Two additional bedrooms provide space for family or guests, and the main bathroom offers both style and functionality. For added convenience, the laundry is located on the same floor as the bedrooms. The crowning feature of this home is the rooftop terrace, offering panoramic lake views?perfect for entertaining or unwinding in tranquility. Additional conveniences include inside access to the fully finished garage with LED lighting, a Bluetooth-enabled side-mount door opener, & an upgraded flush ceiling. Every detail has been carefully considered, from oak stairs and upgraded pot lights to high-end bathroom fixtures, glass shower doors, and niches. This property is sold fully furnished with all-new furniture, stainless steel appliances & remote Zebra blinds making it completely move-in ready. As a resident of Mariner?s Pier, enjoy exclusive amenities such as a private marina with a 21? dock, a clubhouse, an outdoor pool, & leisure spaces. This home is more than a residence?it?s a lifestyle! *Property is video monitored. (id:53193)
3 Bedroom
3 Bathroom
1099.9909 - 1499.9875 sqft
RE/MAX By The Bay Brokerage
1005 - 583 Mornington Avenue
London East, Ontario
Stunning 10th-Floor Condo with Panoramic City Views. Welcome to this beautifully renovated one-bedroom, one-bathroom condo with just under 700 sq ft of living space in the highly sought-after Sunrise Condo complex. Located on the 10th floor, this spacious unit offers breathtaking panoramic views of the city of London, enjoyed from your private balcony through sleek sliding glass doors. Step inside to discover a bright, modern living space, featuring an updated kitchen with contemporary finishes, upgraded lighting, and new flooring throughout. A standout feature is the large storage closet, complete with a custom barn door, combining function with unique design. Every detail of this condo has been carefully considered, offering a stylish and comfortable retreat in the heart of the city. Perfectly suited for first-time buyers, professionals, or anyone looking for a low-maintenance urban lifestyle. Don't miss your chance to own this incredible unit. Schedule your viewing today! (id:53193)
1 Bedroom
1 Bathroom
599.9954 - 698.9943 sqft
RE/MAX A-B Realty Ltd
305771 South Line A Road
Grey Highlands, Ontario
47 acres of natural beauty, where country living meets comfort. This exceptional property offers a harmonious blend of open meadows, forested wetlands, and a tranquil pond with a charming bridge leading to an island, an idyllic spot for picnics, fishing, or simply soaking in the peaceful surroundings. The heart of this homestead is a spacious 4,135 sq ft log home with large addition that exudes warmth and hospitality. Foyer with a convenient powder room for guests. The country-style eat-in kitchen featuring sliding doors that open onto a screened-in, covered wrap-around porch. This outdoor living space is perfect for sipping morning coffee, watching the sunset, or hosting family gatherings, all while enjoying panoramic views. The enormous living room, bathed in natural light, is anchored by a cozy woodstoveideal for chilly evenings spent with loved ones. The main floor also includes a private office, perfect for managing affairs, and an attached double garage that offers plenty of space for vehicles and storage. The second floor is designed for restful retreats. The primary bedroom is a sanctuary of comfort, with room to create a sitting area or reading nook. Two additional spacious bedrooms provide plenty of room for family or guests, and a four-piece bath ensures convenience for all. The family room on this level is a perfect spot for gathering, with a balcony that offers views of the front yard. The basement is a versatile space, with semi-finished family room with direct outdoor access, mudroom and laundry room, with the remaining basement space used as storage. Outside, you'll find an outdoor wood furnace that efficiently heats the home. The property also includes an enormous, detached outbuilding, with large workshop area, and huge driveshed, with loft, perfect for storing equipment and working on projects. Whether you're dreaming of a natural wonderland or simply enjoying the tranquility of rural life, this homestead offers endless possibilities (id:53193)
3 Bedroom
2 Bathroom
3500 - 5000 sqft
Grey County Real Estate Inc.
51 Kingston Street
Goderich, Ontario
3020 sq. ft. of retail/office space available in a brand new "State of the Art" building in the core area of Goderich. Building will offer superb street appeal and will be located on "high traffic" Kingston Street leading to the downtown Square in the "Prettiest Town in Canada". 1515 sq. feet on main level and 1505 sq. feet on second floor. Landlord preference is to lease both floors to one tenant. C4 zoning. (id:53193)
3020 sqft
K.j. Talbot Realty Incorporated

