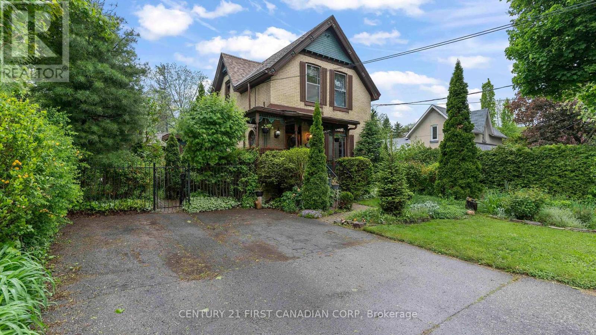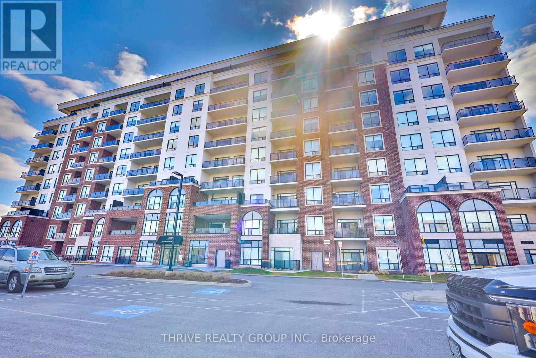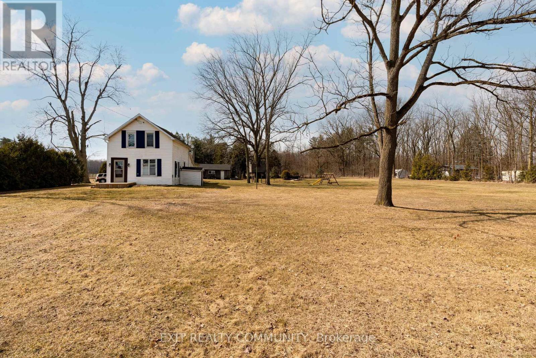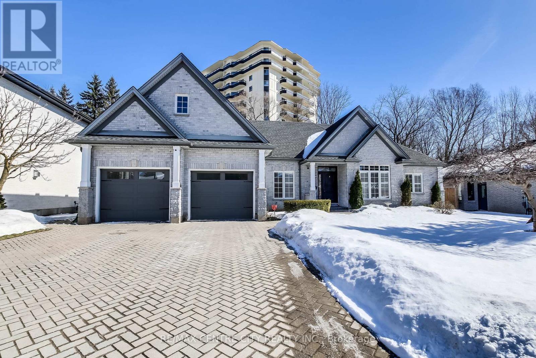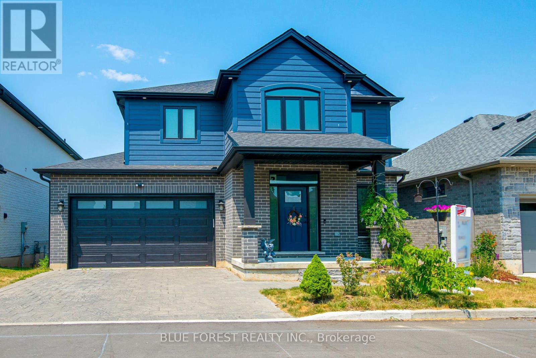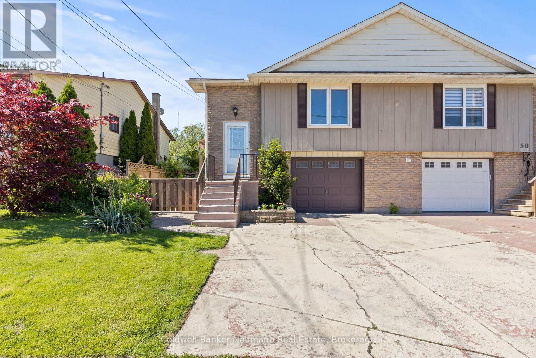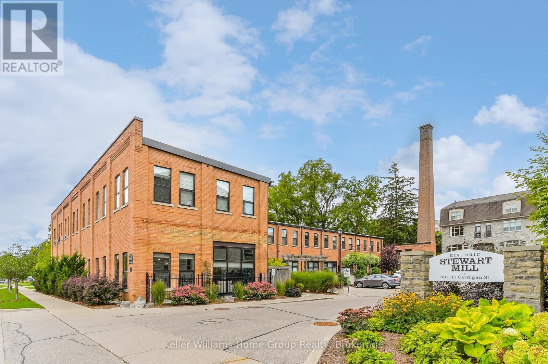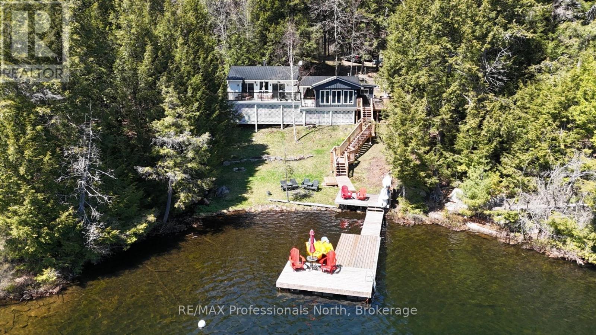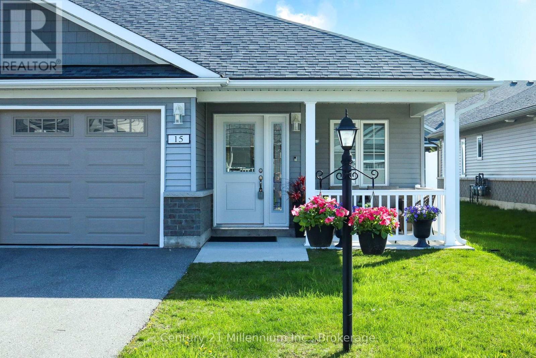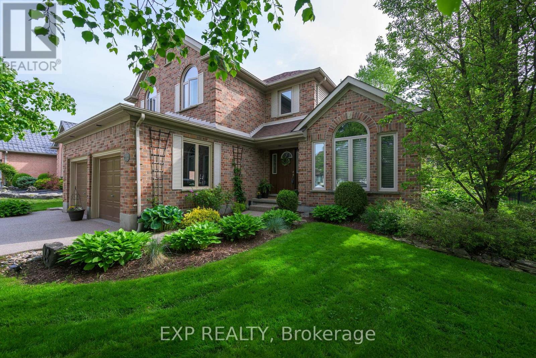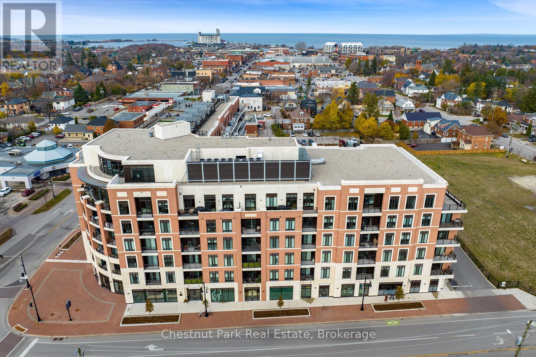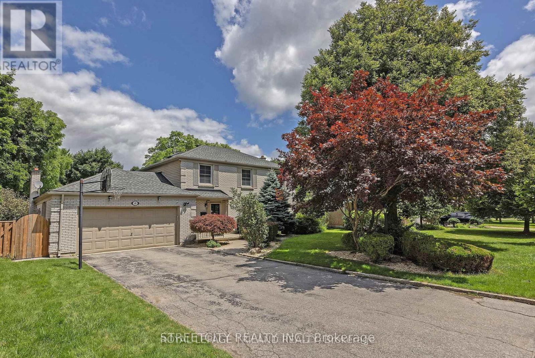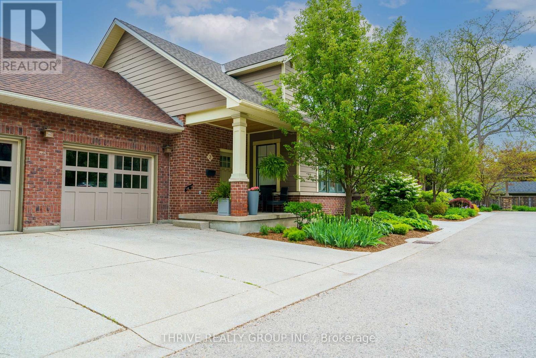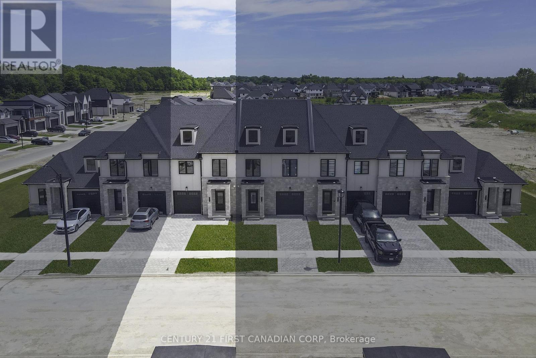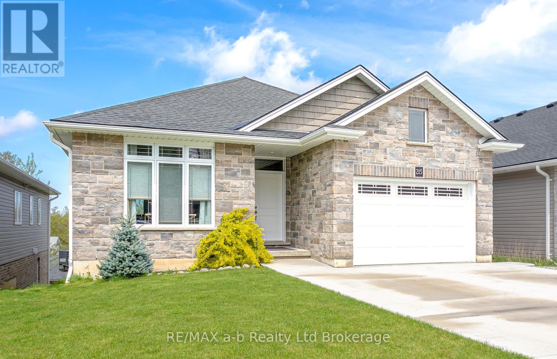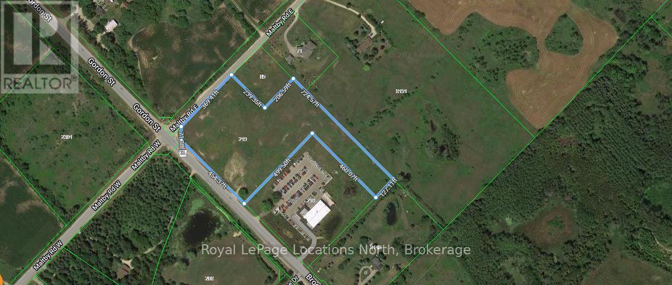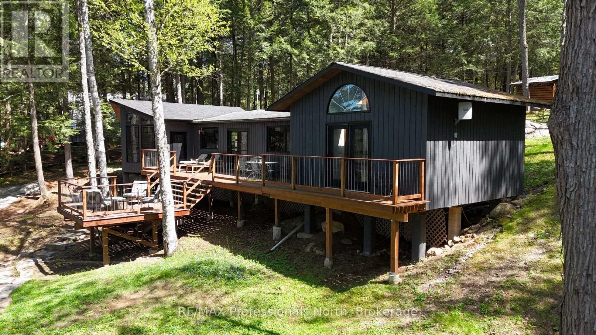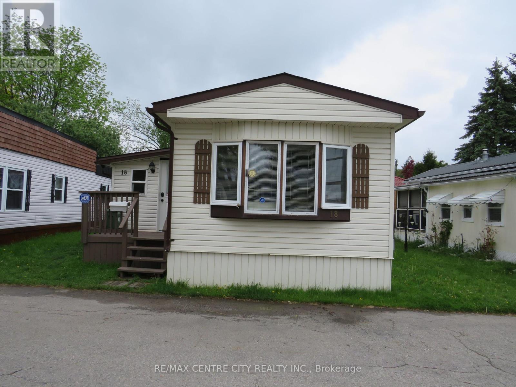181 Wildwood Avenue
London South, Ontario
Step into the elegance of a true 1896 Victorian gem, nestled on a beautifully landscaped 198-foot lot in a quiet, established neighborhood. This double-brick, solidly built home features original craftsmanship throughout from custom wood finishes and one-piece joists and rafters to a variety of exquisite stained glass windows (15 in total!). Inside, discover a harmonious blend of heritage and functionality: Main Floor: Formal parlour/office, powder room, spacious living room with a wood-burning fireplace, and a sunroom with a gas fireplace and hot tub. The dining room boasts oak finishes and a striking tin ceiling, while the kitchen offers rustic charm with pine cabinetry and durable linoleum/laminate flooring. Upstairs: 4 bedrooms and a convenient half bath, filled with natural light and antique character. Basement: Fully finished with a rec room, laundry area, and full bath perfect for extra living or entertainment space. In-law Suite potential, with a separate entrance. Outside, unwind on the patio overlooking a 30-foot swimming pool, surrounded by several serene ponds and professional landscaping. A bonus guest house with its own gas fireplace and electric baseboard heating offers rental or another In-law Suite. Additional highlights include: 198-foot lot with mature trees and tranquil outdoor spaces Original hardwood floors Updated electrical (200 amps) and owned water heater (23 years old) Roof replacements in 2024 (over sauna and dining room); rest of the roof replaced in 2017 New patio doors and skylights installed in 2024 Solid concrete and block foundation Furnace approx. 15 years old Located just steps from parks, top-rated schools, shopping, transit, nature trails, and bike paths this one-of-a-kind Victorian home is a rare opportunity to own a piece of history, thoughtfully updated for todays lifestyle. (id:53193)
4 Bedroom
3 Bathroom
1500 - 2000 sqft
Century 21 First Canadian Corp
B - 1775 Oxford Street E
London East, Ontario
Newly Renovated, Across the road from Fanshawe college, This Spacious two bedroom basement feels like condo with Immaculate finishes as Luxury wood plank flooring throughout, Brand new stainless steel appliances, Open concept floor plan with lots of Windows, In suite Laundry. Across from college and on Bus route. Easy access to the highway, airport and golf course near by. This Non-Smoking Unit. Tenant pays 40% of Gas, hydro and water. Tenant pay its own internet or other utilities. Must have liability insurance. Licensed Unit, available July 1st. (id:53193)
2 Bedroom
1 Bathroom
700 - 1100 sqft
Century 21 First Canadian Corp
317 - 480 Callaway Road
London North, Ontario
Welcome to NorthLink II at 480 Callaway Rd where luxury meets lifestyle. This stunning 2-bed, 2-bath condo offers 1,310 sq. ft. of living space plus a private 135 sq. ft. terrace. Featuring an upgraded white kitchen with quartz peninsula and stainless steel appliances, spacious dining and living areas with elegant flooring, fireplace, and access to the terrace. Includes 1 underground parking space and storage locker. Enjoy top-tier amenities: fitness centre, golf simulator, residents lounge, dining room, guest suite, and outdoor sport court. Ideally located near Sunningdale Golf Club, Masonville Mall, Western University, University Hospital, and top-rated schools. Water and heat included. Smoke-free building. Application, credit report, income proof, ID, and tenant insurance required. Photos were taken prior to current tenancy unit has been maintained in excellent condition. (id:53193)
2 Bedroom
2 Bathroom
1200 - 1399 sqft
Thrive Realty Group Inc.
6388 West Parkway Drive
Lambton Shores, Ontario
LAKEFRONT PARADISE ALONG THE SHORES OF LAKE HURON WITH 78 FEET OF LAKE FRONTAGE! Don't miss the incredible opportunity to own this spacious 3/4 acre lakefront property in Ipperwash of Lambton Shores. You don't need to travel outside of Canada to enjoy some of the world's most beautiful beaches. This stretch of Lake Huron coastline in Ipperwash is well known for its long stretch of soft sand and shallow waters perfect for all ages including the little ones. With 78' of frontage at the lake side and a depth over 400' there is lots of space to create your own family memories on Lake Huron. There is a charming three season cottage that was nicely updated to enjoy and create those memories. The centre living room is the focal point that exudes character with exposed wood beam ceilings, wood fireplace and rustic wood floors. Updated sliding door to back deck lets lots of natural light in. Opens up to the lakeside den with a wall of windows and door to lakeside deck. Existing cottage offers three bedrooms that all offer updated pine shiplap walls of which two are lakeside with walls of windows. The kitchen offers updated cabinetry, countertops and backsplash. Services for future home include gas at the road, septic system for sewage, municipal water servicing current home, hydro servicing current home and internet/communications servicing current home. Most interior/exterior furnishings along with appliances are included. Move in today and quick possession available because cottage season is here! (id:53193)
3 Bedroom
1 Bathroom
700 - 1100 sqft
RE/MAX Bluewater Realty Inc.
30060 West Bothwell Road
Chatham-Kent, Ontario
Explore this captivating escape, where expansive rural views meet modern comforts. You can feel the love here, sprawled across over 4 acres, it's a haven for hobby farmers and enthusiasts seeking self-sufficiency or a break from city life. This home offers both tranquility and convenience. Tall, elegant trees frame the property, adding a rustic touch to the serene landscape. Recent upgrades include a state-of-the-art UV+ water filtration system to ensure quality living.Meander through your private orchard, soon to be flourishing with fruit trees, or simply enjoy the open space and watch the seasons change. With zoning for A2, the possibilities for use are broad and flexible for your creative pursuits.Whether you're looking to cultivate a personal retreat or an active hobby farm, this property combines the best of country living with the comforts of modern amenities. Less than 17 minutes to the 401. Book your showing today! (id:53193)
3 Bedroom
1 Bathroom
1100 - 1500 sqft
Exit Realty Community
50 Exmoor Place S
London North, Ontario
This elegant 3+2 bedroom one floor custom built home features 2,250 sq. ft. of luxury living space on main floor plus 1,850 finished in the lower level and is located in one of London's north finest neighbourhoods. Close to all conveniences. Near river and flood plain plus surrounded with several hundred treed acres with parks and play area, soccer fields and baseball. The main floor features an office with built-ins, elegant huge formal dining room, spacious great room with gas fireplace and cathedral ceilings, spacious 2 bedrooms with 4piece bathrooms and luxurious master bedroom with electric fireplace and huge walk-in closet with built-ins and new washer and dryer in laundry room on main floor. This property has numerous upgrades throughout the years, fiber-glass roof is 12 years old with 30 year warranty, newer solid maple kitchen 8 years ago with granite counters, hardwood floors are 5years old throughout the house. Ensuite bathroom totally renovated 4 years ago with heated floors and towel rack, air jet jacuzzi tub and separate glass shower stall, newer laminate flooring in the lower level, 2nd kitchen/bar in the lower level, walk-in pantry, 3 piece bathroom,2 spacious bedrooms, large great room with gas fireplace, cold room and gym with hot tub room. Excellent outdoor living with 2 decks, one deck with large gazebo with skylights and is perfect for entertaining and another large composite deck with awning. Very private mature yard with mature trees, almost total privacy and is nice and quiet backing towards the river. The double car garage is one side extra deep for storage. Professionally landscaped and quiet cul-de-sac. (id:53193)
5 Bedroom
4 Bathroom
2000 - 2500 sqft
RE/MAX Centre City Realty Inc.
2 - 2810 Sheffield Place
London South, Ontario
This remarkable property offers a truly exceptional living experience with its stunning features & breathtaking view of the water & forest. Situated in the affluent Victoria On The River neighbourhood, this fully upgraded, 5 bed, 2.5 bath home boasts 2400 sqft above grade. The main level features an open-concept design, allowing for seamless flow between the living, dining & kitchen areas. The kitchen with granite countertops, stainless steel appliances & walk in pantry with direct access to the deck overlooking the water. The primary bedroom is a true oasis, featuring a luxurious five-piece ensuite bathroom with double showers & soaker tub, a walk-in closet & a private terrace that overlooks the Thames River & the lush greenery beyond. The walk-out basement presents an exciting opportunity for customization, with its separate entry & ample potential to create additional living space or a private in-law suite. (id:53193)
5 Bedroom
3 Bathroom
2250 - 2499 sqft
Blue Forest Realty Inc.
52 Burke Street
Haldimand, Ontario
Attention first time home buyers or investors! Come see this truly turn key, move in ready 3+1 bedroom house in beautiful Caledonia; small town living with all necessary amenities and an easy 20 minute commute to Hamilton. Fantastic family friendly neighbourhood near schools, parks, daycares, and grocery stores. Many major upgrades done recently: new furnace (2024), new A/C (2024), new hot water heater (rental) (2024), air ducts cleaned (2024), new roof (2017), and freshly painted bedrooms (2024). Open concept layout with a bright, roomy kitchen with stainless steel appliances, oversized primary bedroom with double closets and ensuite privileges, and a central vac. Third bedroom has potential to be turned into upstairs laundry with water and gas hookup already installed. Parking for up to four cars, including an extra wide garage with a large storage room inside. On the side of the home you'll find a quiet concrete patio complete with a beautiful water feature oasis. Going up the plex deck staircase to the tree lined backyard, another patio with a deck awaits with gardens and private fire pit. Now for the best part: home includes an in-law suite with a separate entrance, kitchen, and laundry facility. Utilize this turn key home with optional rental income to help with the cost of living, expand your rental portfolio, or use the space for yourself; the options are plentiful! (id:53193)
4 Bedroom
2 Bathroom
1100 - 1500 sqft
Coldwell Banker Neumann Real Estate
207 - 60 Cardigan Street
Guelph, Ontario
A CORNER-UNIT with a BALCONY in the coveted 60 Cardigan St lofts?! Yes, this is the one you've been waiting for! Venture inside Guelph's historic Stewart Lofts with beautiful exposed brick and wood beams throughout, soaring high ceilings, and large corner-unit windows in Unit 207. This 2 bed, 2 bath unit is a show stopper with hardwood flooring throughout, open concept kitchen and living room space, all with room for a dining room table. But just as you've been wowed by the interior ,the show continues outdoors with a beautifully private balcony. The perfect retreat from city living with no immediate neighbours beside, below or behind you.With room for a BBQ, herb garden, and comfortable seating area this is the perfect addition to complete your condo living experience. With kilometres of river trails just outside your door and all of Downtown Guelph's fabulous restaurants just a few steps away, this unit is truly one of a kind in the area. Book your showing today! (id:53193)
2 Bedroom
2 Bathroom
1000 - 1199 sqft
Keller Williams Home Group Realty
1352 Bitter Lake Road
Dysart Et Al, Ontario
Welcome to Bitter Lake in the Haliburton Highlands! This side split family cottage awaits with a huge deck across the front of the cottage with 3 walkouts providing amazing privacy, a stunning view down the length of the lake and fun on an expansive lot all close to amenities and loads of activities including fishing, boating and swimming on Bitter Lake. Just 10 minutes by car up the road at Kennisis Lake you can try your Pickle Ball skills and attend summer concerts by the lake! The main cottage has two bedrooms but one is actually a sunroom so could easily be converted back plus outside connected steps away by a deck from the main entrance is a one year old, spectacular log bunkie giving you loads of room to enjoy evening adult time while the kids hang out in the bunkie! The south view brings in sun all day highlighted by the large dock so you can spend the day on the water. This cute family cottage is located on a 4 season municipal road so insulating the water line and cottage would be easy to convert to an all year round property. Come visit, it really must be seen personally to be appreciated. (id:53193)
2 Bedroom
1 Bathroom
1100 - 1500 sqft
RE/MAX Professionals North
17 - 647 Lansdowne Avenue
Woodstock, Ontario
Large Condo situated in North East Woodstock, steps away from Pittock Lake Conservation. Lakeview Estates is a well maintained condominium corporation, with a tennis courts and a swimming pool. This unit is a one owner home. Has 3 bedrooms, 4 bathrooms, huge finished rec room, good sized double car garage. This unit was a formal model home in the day. (id:53193)
3 Bedroom
4 Bathroom
2000 - 2249 sqft
Sutton Group Select Realty Inc Brokerage
15 Ivy Crescent
Wasaga Beach, Ontario
Welcome to The Villas at Wasaga Meadows! Immaculate from front door to back door, you will not be disappointed with all 1206sf! Located in one of the popular adult (age 55+) land lease Parkbridge communities. This lovely unit has 2 bedrooms/2 bathrooms and shows like a dream. Open-concept kitchen, dining area & living room with cool and bright colours, upgraded ELFs and a walk out to patio. Kitchen features stainless steel appliances with gas stove. Living room features gas fireplace. Also includes full size washer and dryer. Everything is perfect, just move in and unpack! Monthly fees are as follows: Land Lease $607.62 + Property Tax Structure $138.68 + Property Tax Lot $21.81 + Maintenance $136.62 = $904.73/month. New Fees have been requested. (id:53193)
2 Bedroom
2 Bathroom
1100 - 1500 sqft
Century 21 Millennium Inc.
22 Glenridge Crescent
London North, Ontario
Nestled in a peaceful neighbourhood, this exquisite home blends comfort, privacy, and luxury. Designed for relaxation and entertaining, it boasts high-end finishes and thoughtful upgrades throughout. As you approach, you are greeted by the professionally landscaped grounds featuring Bluejay outside irrigation, complemented by landscape lighting that enhances the home's curb appeal. The exposed aggregate driveway and walkway lead you to the fully fenced private backyard, creating a secluded oasis with a natural gas hookup, perfect for alfresco dining. Inside, 3/4-inch oak flooring adds warmth to the inviting ambiance. The main level includes a family room with a newer gas fireplace, a gourmet kitchen with a gas stove, built-in microwave, elegant backsplash, and ample counterspace, as well as a vaulted ceiling above the eating area. The large dining room with crown molding sets the stage for memorable gatherings, and the quiet office provides a peaceful retreat. The main floor also features a 2-piece bath and laundry mudroom with direct access to the 2-car garage. The professionally finished lower level is designed for relaxation and entertainment, with a dry bar, 3-piece bath and a soothing infrared sauna for a peaceful, rejuvenating escape. Upstairs, four spacious bedrooms with hardwood flooring and abundant natural light await, including a master suite with a walk-in closet, additional closet, and a luxurious 3-piece ensuite with stunning vaulted ceilings.This home is steps away from Medway Valley Heritage Forest and hiking trails, offering nature lovers easy access to green space. With a fully fenced backyard and a layout perfect for both privacy and entertaining, this home is a true sanctuary. Our home shows beautifully 10 Plus Pride of Ownership very evident here!! (id:53193)
4 Bedroom
4 Bathroom
2000 - 2500 sqft
Exp Realty
202 - 1 Hume Street
Collingwood, Ontario
Experience stylish, modern living in the heart of downtown Collingwood at MONACO. This beautifully appointed one-bedroom suite offers 645 sq. ft. of thoughtfully designed space, perfect for those seeking comfort, convenience, and a vibrant lifestyle. Step inside the open-concept Ercole model, where a sleek kitchen with Samsung stainless steel appliances, a built-in microwave, and an undermount sink blends seamlessly with the dining and living areas. Natural light floods the space, creating an inviting atmosphere that extends onto a private 124 sq. ft. balcony - an ideal spot for morning coffee, relaxing evenings, or entertaining friends. Upgrades set this suite apart, including an EV charger at the underground parking space (one of only 21 in the building), pot lights in the living room, upgraded light fixtures, blackout blinds in the bedroom, and sunscreen blinds in the living room to name a few. A convenient in-suite laundry closet with a stacking Samsung washer and dryer adds to the effortless lifestyle this condo offers. Monaco's amenities elevate your living experience, with a spectacular rooftop terrace featuring al-fresco dining spaces, a BBQ area and firepit - all with breathtaking views of Georgian Bay and downtown. Residents also enjoy a modern lounge with a bar area, numerous seating tables with an active social calendar, a private fitness centre with large windows for natural light and the convenience of a grocery store/coffee shop (Gordon's) on the main floor. With Collingwood's charming shops, restaurants, marina/waterfront, and local services just steps away, this is your opportunity to embrace downtown living at its finest. Don't miss out on this exceptional home - our new lifestyle awaits! (id:53193)
1 Bedroom
1 Bathroom
600 - 699 sqft
Chestnut Park Real Estate
8033 Shiloh Line
Brooke-Alvinston, Ontario
Fantastic 1 acre lot to build the family home you've been waiting for. Located on a newly paved road in the community of Alvinston. Backing onto farmland and close to all town amenities. Lot is being sold unserviced. Buyer to verify all services available at the road, verify connection cost, approvals and permits and other costs available with building. Price +HST. Taxes TBD (id:53193)
Streetcity Realty Inc.
69 Shavian Boulevard
London North, Ontario
Location! Location! Location! Prime North London location close to every amenity you and your family are going to need close to UWO, University Hospital, Masonville Mall Masonville elementary school and Sunningdale Golf Course. Fabulous space in this 4 bedroom home on mature lot with finished basement ideal for teenagers and/or in-law suite with family room and kitchenette. Main floor features some kitchen updates main floor family and laundry with entrance out to private yard with salt water pool. There is so much upside with few improvements by new owner to make it home. (id:53193)
4 Bedroom
4 Bathroom
2000 - 2500 sqft
Streetcity Realty Inc.
23 Wenlock Crescent
London North, Ontario
Charming 3-Bedroom Semi in Sought-After White Hills! Welcome to this inviting home located in the desirable White Hills neighborhood. Inside, you'll find dark laminate flooring flowing through the living room, dining area, and hallway, beautifully complemented by bright, neutral paint tones. The generous primary bedroom overlooks the backyard, offering a peaceful retreat. Perfectly situated close to schools, shopping, and all amenities. Enjoy excellent walking trails nearby, along with parks that are perfect for keeping the kids active and entertained. A wonderful place to call home! (id:53193)
3 Bedroom
2 Bathroom
700 - 1100 sqft
RE/MAX Centre City Realty Inc.
2 - 352 Ridout Street S
London South, Ontario
Nestled in a private enclave of the highly sought-after Old South neighbourhood just a stroll away from Wortley Village. This 2Bed, 2.5Bath designer condo townhouse seamlessly blends modern elegance with urban convenience. Built in 2013, this home offers spacious living across 3 finished levels with chic finishes and a thoughtful layout allowing natural light to fill the rooms throughout. Other notable features include: Stainless Steel appliances, a primary bedroom located in its own loft with newly renovated designer Bathroom, rear private balcony & tons of storage space. (id:53193)
2 Bedroom
3 Bathroom
1200 - 1399 sqft
Thrive Realty Group Inc.
6686 Hayward Drive
London South, Ontario
FINAL TWO-STOREY CLOSING SPRING 2025! These Exceptionally Deep 118' Freehold Lots have Thoughtfully Planned Floor Plans and Upgraded Finishes Inside & Out. This Interior Two-Storey Lure Model features 1,745 SqFt with 3 Beds & 2.5 Baths, featuring 9' Ceilings on Main Floor and Oversized Windows throughout. The Upgraded Kitchen is Fitted with Upper Cabinetry to the Ceiling and Quartz Countertops. Engineered Hardwood and Ceramic Tile throughout Main Level. The Primary Suite Features a Large Walk-In Closet & 4-Piece Ensuite complete with Tiled Walls & Niches + Glass Doors, and a Extra Wide Dual-Sink Vanity. Breezeways from Garage to Yard provide Direct Access for Homeowners, meaning No Easements in the Rear Yard! The Backyard is Ideal for Relaxing with Family & Friends, featuring 45'+ from Patio Door to Rear Fence, Installed by Rockmount Homes! This Area is in the Lively & Expanding Community of Lambeth with Very Close Access to the 401/402 Highways, a Local Community Centre, Local Sports Parks, and Boler Ski Hill. Contact Listing Agent for a Private Showing Today! (39881425) (id:53193)
3 Bedroom
3 Bathroom
1500 - 2000 sqft
Century 21 First Canadian Corp
36 Woodland Crescent
Tillsonburg, Ontario
Custom home by DALM construction! This walk-out bungalow is certain to impress with extensive renovations and improvements. Located in North Tillsonburg, this established neighbourhood is highly sought after; with excellent proximity to grocery, shopping, HWY 401, medical, schools, complex, golf, trails, and more. Upon arrival, you'll be impressed by the home's stunning curb appeal. From the stone interlock driveway, to the meticulous landscaping and beautiful facade. Entering through the front door, you feel welcomed by the spacious foyer, making a convenient arrival for guests. To the right of the foyer is the living room with vaulted ceiling and an abundance of natural light. Plus, there's a main floor laundry/mudroom for daily living, which offers access to the heated double car garage with wiring for 2 electric car chargers! At the rear of the home is an oversized eat-in Chef's kitchen showcasing custom milled cabinetry, stainless appliances, hard surfaced counters for food prep, and access to the rear deck with powered awning. Down a quiet corridor are three bedrooms on the main level, with 4 pc. guest bath. The Primary bedroom has a dedicated 3 pc. ensuite bath. The lower level doubles your living space and is a WALK OUT to the beautiful waterproof covered patio, wrought iron fenced backyard with an oversized shed. You will find the lower level doesn't feel at all like a basement! Here you will find a large finished family room with a new electric fireplace, 2 additional bedrooms (with option for a sixth), third full bathroom, loads of storage, mechanical room (all HVAC recently updated) and a workshop. The downstairs is also kitchen ready should you choose! The list of benefits to this home goes on, and on, and on! But WAIT, there's more! A nearly maintenance free MicroFIT solar system on the 40 yr shingle roof (w/ gutter guards) generates +/-$9,000 per annum. Money for you, the homeowner! Do not miss your opportunity to own this beautiful custom home. (id:53193)
5 Bedroom
3 Bathroom
1500 - 2000 sqft
Royal LePage R.e. Wood Realty Brokerage
215 Cherry Street
Ingersoll, Ontario
Discover this well-cared-for bungalow nestled in the small town of Ingersoll. Step inside to a bright, open-concept main floor featuring a modern white kitchen with granite countertops and stunning hardwood floors throughout. The spacious master bedroom, located at the back of the home, boasts a walk-in closet and an ensuite bathroom. A second bedroom and full bathroom on the main level offer additional convenience, complemented by a practical main-floor laundry area. The lower level offers an additional suite with a wet bar, a large carpeted living space with a cozy gas fireplace, an extra bedroom, and a 4-piece bathroom. If you are searching for a low-maintenance yard, this property is for you. Walkout access to the backyard and a separate entrance make this space ideal for any family member. (id:53193)
3 Bedroom
3 Bathroom
1100 - 1500 sqft
RE/MAX A-B Realty Ltd Brokerage
00 Brock Road N
Puslinch, Ontario
This strategically located 8 acre parcel of land is directly across from the City of Guelph's Clair Maltby master planned community; follow the link https://guelph.ca/plans-and-strategies/clair-maltby-secondary-plan/ for more information on this development. The community will contain a mix of low, medium and high density housing, park lands, sports fields, green-spaces and many amenities for the neighbourhood.It is also in close proximity to the future Southgate Business Park, which will soon be developed as employment lands. Located at a strategically significant intersection, traffic light controlled with a traffic count (2022) of over 16,000 vehicles daily.The property is currently zoned Agricultural, which allows for a variety of uses: Agriculture-related uses; Animal clinic, agricultural; Bed and Breakfast; Community Garden; Conservation use; Daycare Centre; Single detached dwelling; Group home; Farm related business; Farm greenhouse, Farm products sales outlet; Farmer's market; Home business; Home industry; Private home daycare.There are many exciting possibilities to explore regarding the present and future use of this land given its location, high traffic count, proximity to Highway 401 and much more. Reach out to your realtor for additional information. (id:53193)
8 ac
Royal LePage Locations North
1132 Sapphire (Koshlong Lake) Drive
Highlands East, Ontario
Koshlong Lake is one of Haliburton County's most sought after lakes with its towering pines, Canadian Shield outcroppings, islands and especially all the Crown Land found around the lake stopping overdevelopment. As you can see by the photos and video of this property, that holds true here as well on Sapphire Drive because you'll see a stunning balance of pines, bald rock and views of undeveloped shoreline when you arrive! The modernized 3 bedroom, 2 bath cottage with its signature screened porch, includes a walk out and also features Sunspace or Weather wall "style" windows making an eye opening first impression! The cottage has an open concept LR/DR/KT area with walkout to a huge 2 level front deck overlooking the lake and also includes a combination ensuite bath with laundry off the Primary Bedroom as well as its own walkout overlooking the lake. A privately maintained road and insulated cottage makes sure you can enjoy swimming, boating and sunshine. The beauty of Koshlong Lake mixed with a fabulous, well maintained cottage and lot is what everyone is looking for. Watch the video to really understand this property and all it has to offer! (id:53193)
3 Bedroom
2 Bathroom
1500 - 2000 sqft
RE/MAX Professionals North
18 - 2189 Dundas Street E
London East, Ontario
1977 Bendix Mobile Home 14' x 56' with 12' x 15' addition. This one bedroom mobile home features new vinyl plank flooring throughout, new gas stove and refrigerator, freshly painted. The large addition is perfect for a second bedroom or a family room, computer room, office or whatever your needs might be. Monthly fees $800. Includes: Lot fee, property taxes, sewage charges, water, park maintenance, garbage/recycling pick up. Conditional on Land Lease approval. Renting out unit is not allowed. This year round park is close to Argyle Mall for all your shopping needs, CTC, Fanshawe College, Lynn's deli/bakery and bus stop is just a few minutes walk. Quick possession available. A great alternative to condo/apartment living suitable for retirement or down sizing. (id:53193)
1 Bedroom
1 Bathroom
700 - 1100 sqft
RE/MAX Centre City Realty Inc.

