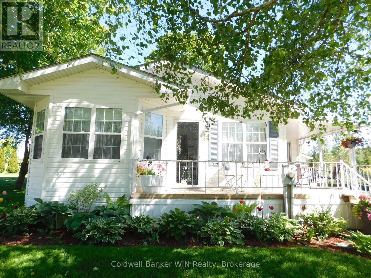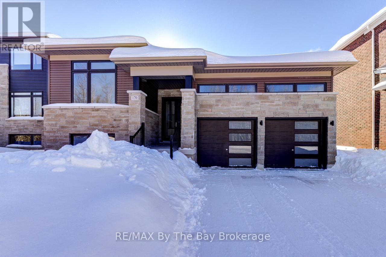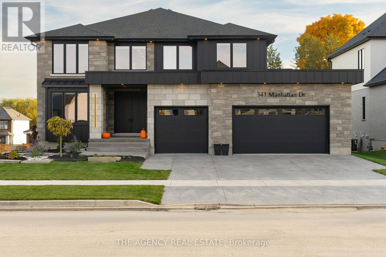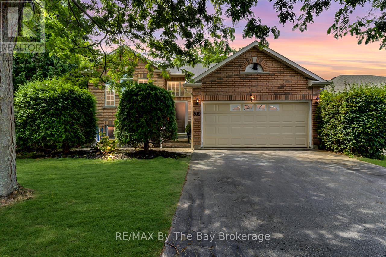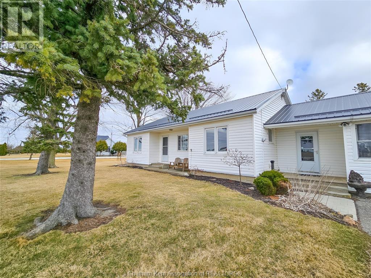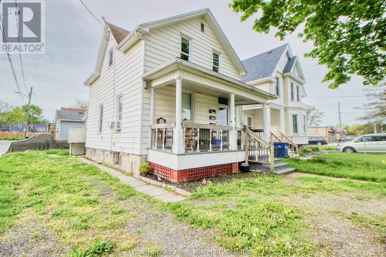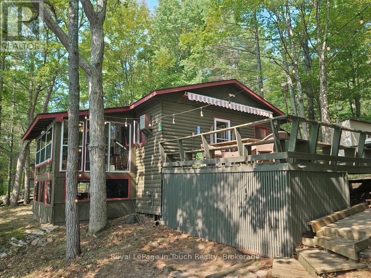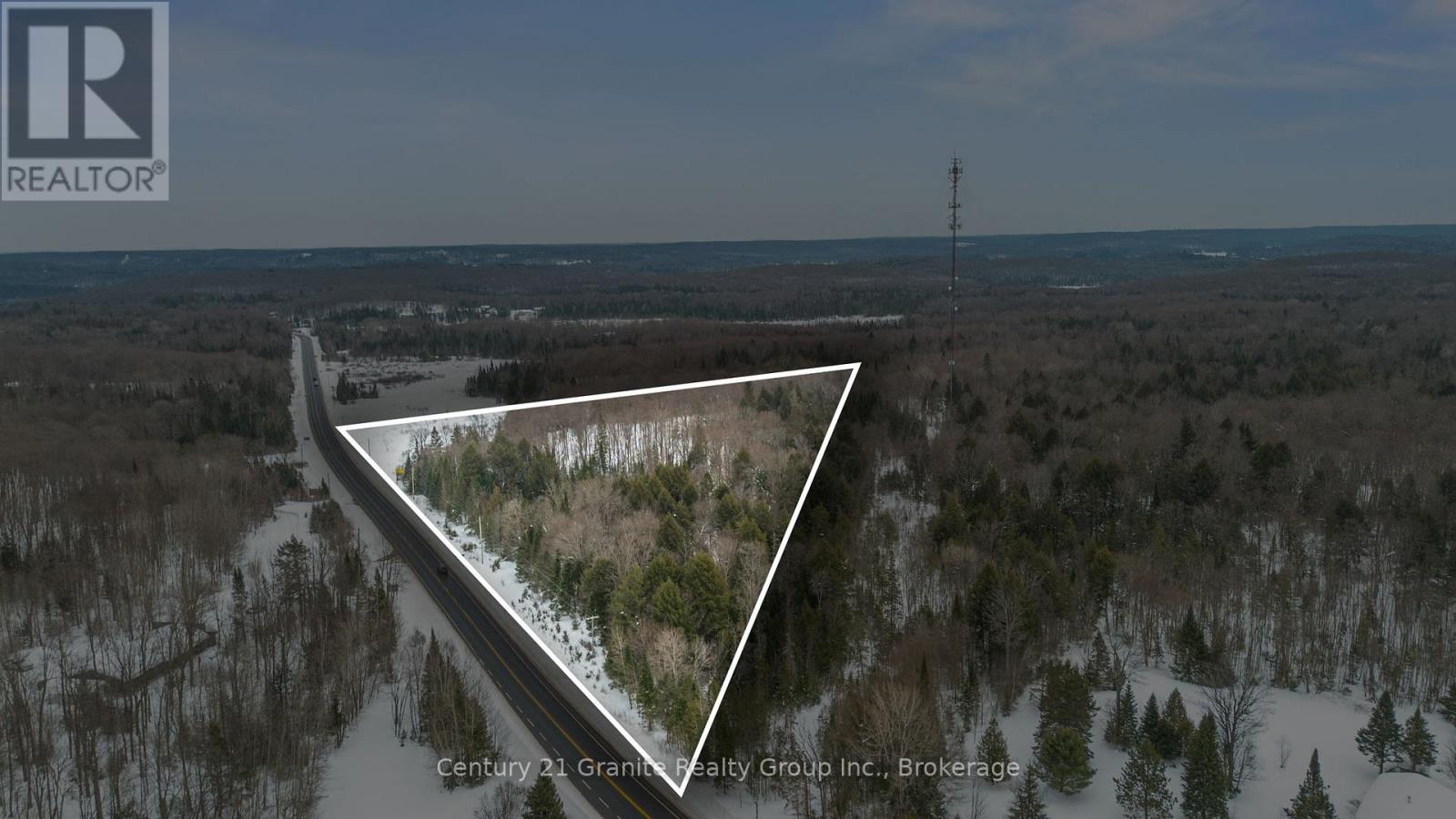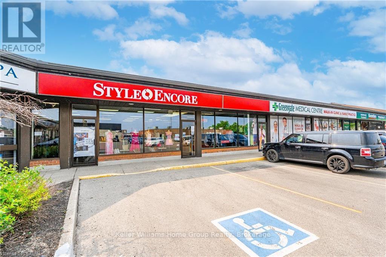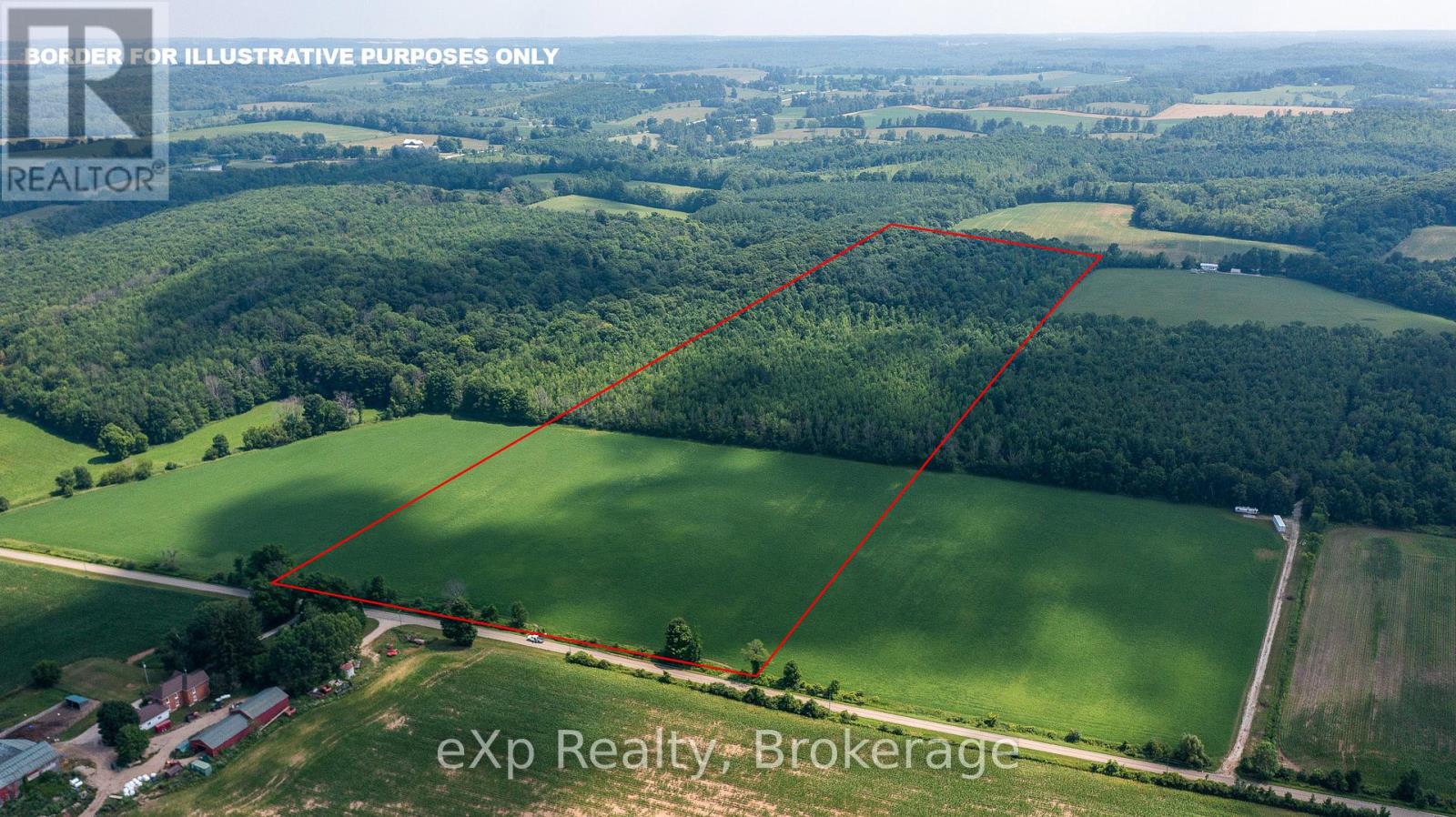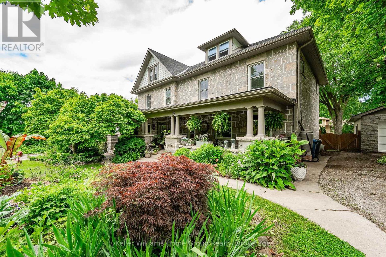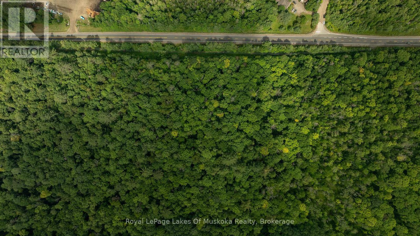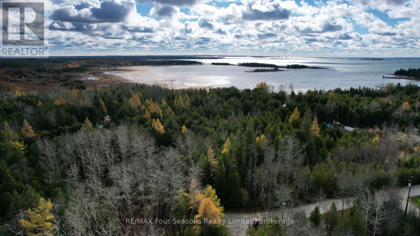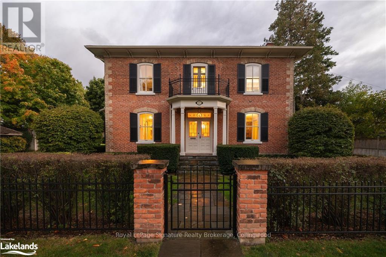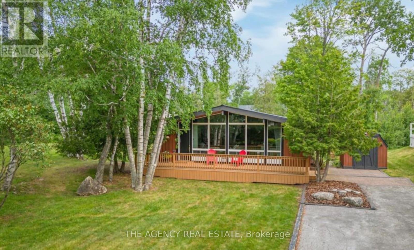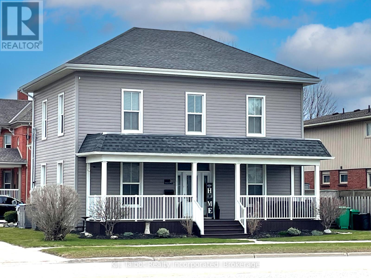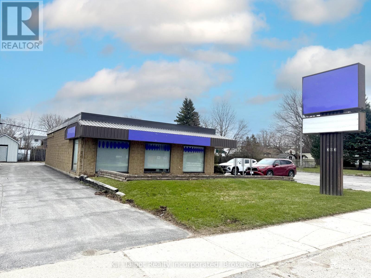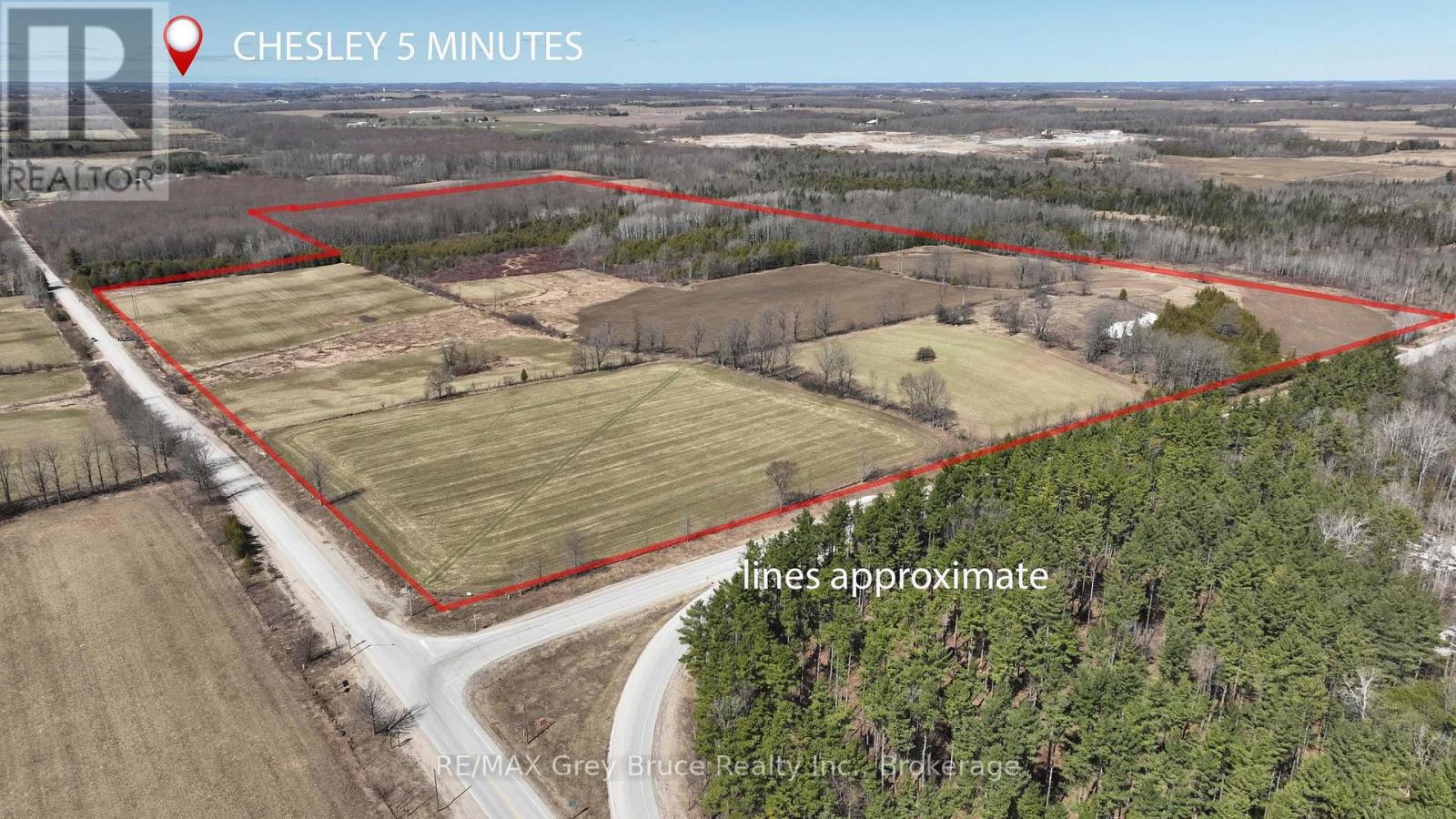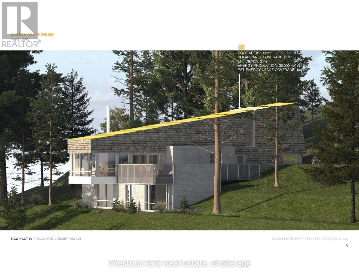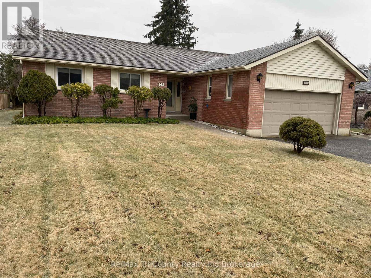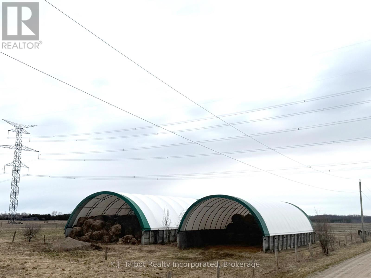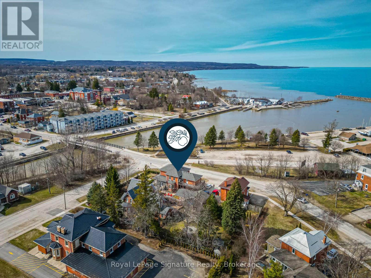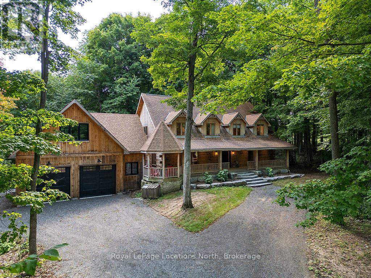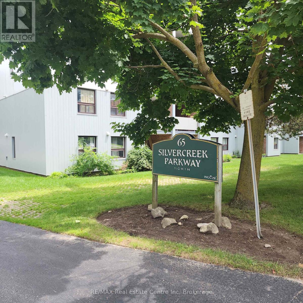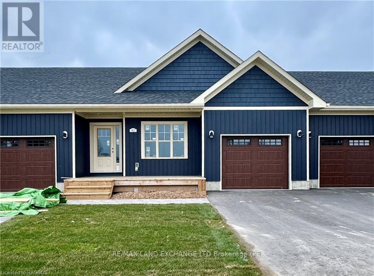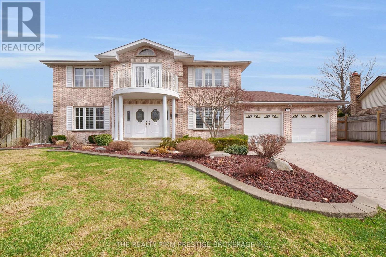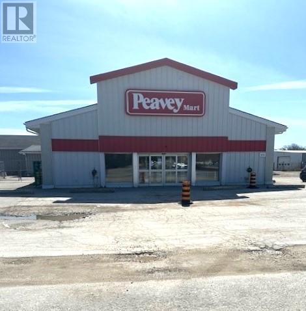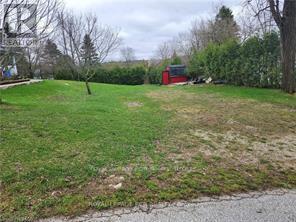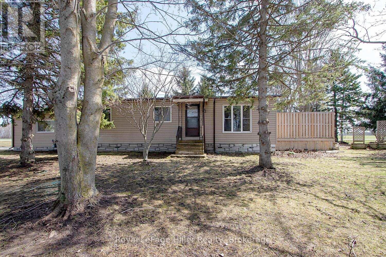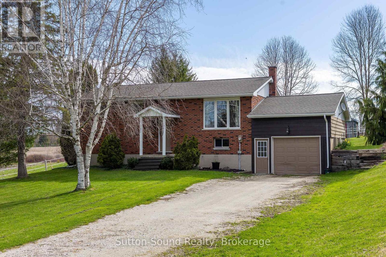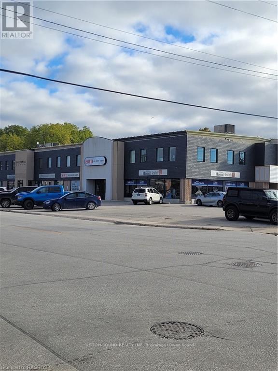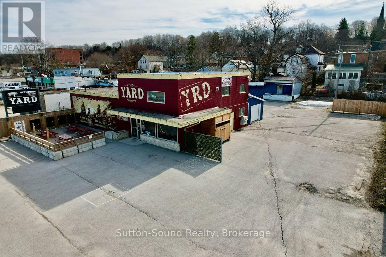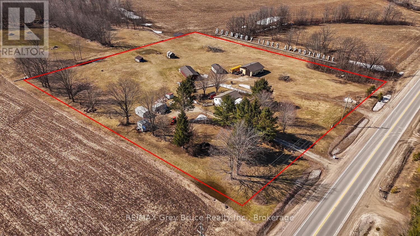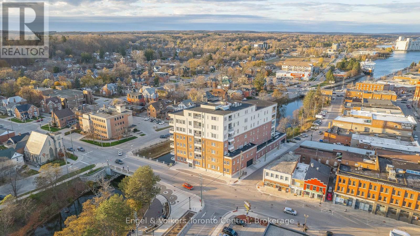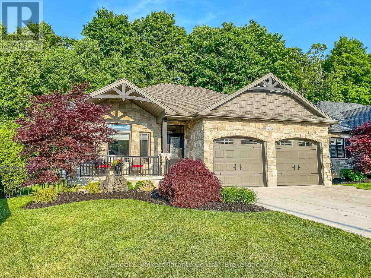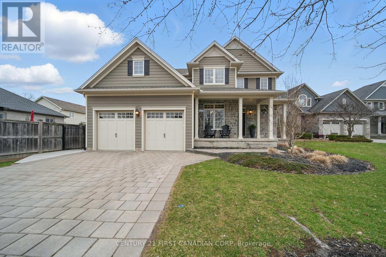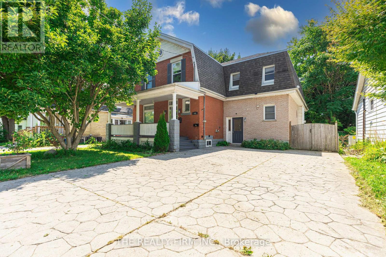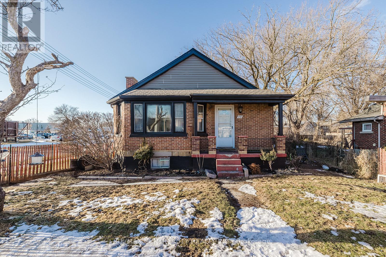14 Grand Vista Drive
Wellington North, Ontario
Welcome to 14 Grand Vista Drive located in the Year Round section of Spring Valley Park in the beautiful countryside of Wellington North. This modular home sits on a nice lot in the year round sections of the park but gets use of all the activities and features that the park offers such as 2 Salt Water inground Pools, Beaches, Non Motorized Water Sports, Trails as well as Catch and Release Fishing. The community center always has summer activities going on and there is a small mini-golf course near it as well. This home features 2 large bedrooms, a 4pc main bathroom with grab bars and a 3pc ensuite bathroom for the primary bedroom. The open floor plan maximizes the space of the home. The new rear deck is perfect for those summer nights relaxing as well as the covered side porch for when it is raining. The large 14 x 22 detached garage is perfect to for keeping your car clean during the winter as well as all your tools for tinkering. Come see what all there is to offer at the home and in this well managed park. The home, community and park are sure to please. (id:53193)
2 Bedroom
2 Bathroom
699.9943 - 1099.9909 sqft
Coldwell Banker Win Realty
170 Mapleside Drive
Wasaga Beach, Ontario
Modern bungalow living with walking distance to the beach, school, playground and more. Welcome to the Bay floor plan by Zancor Homes. This beautiful layout has 4 bedrooms and 3.5 bathrooms. Enjoy main floor living with an open concept kitchen, breakfast area and living room, with 3 bedrooms and 2.5 bathrooms on the main floor. In the partially finished basement, you'll find an additional bedroom, bathroom and rec-room. This home features many upgrades throughout: smooth ceilings, pot lights, kitchen cabinets, counter tops, backsplash, stainless steel appliance package, bathroom vanity upgrades, premium bedroom carpets, washer/dryer and more! Book your showing today and don't miss out living in a great community! (id:53193)
4 Bedroom
4 Bathroom
1500 - 2000 sqft
RE/MAX By The Bay Brokerage
1885 Trailsway Drive
London, Ontario
Welcome to this Stunning Residence in the highly desirable Warbler Woods in West London! Meticulously maintained, this spacious 3-bedroom, 2.5-bath home boasts 9-foot ceilings throughout and designer finishes at every turn. From the custom imported linen drapes to the gorgeous solid brass hardware, every detail has been thoughtfully curated with timeless elegance. The chefs kitchen is a dream, featuring Carrara marble countertops and top-of-the-line appliances, while custom built-in cabinetry adds both function and beauty. A second-floor laundry room adds convenience, and the expansive primary suite offers a walk-in dressing room and a spa-like bath with luxurious marble tiling. Outside, enjoy a fully fenced private yard, perfect for relaxing or entertaining. The large concrete patio with a stone fireplace and gas insert is ideal for cozy evenings by the fire. Extensive landscaping has been carefully designed to enhance the beauty of the property front to back. Over $200,000 spent in upgrades - Must be seen to be appreciated! Conveniently located of near walking trails, Boler Mountain and outdoor activities year-round. Note: Ministry of Education has approved $27.1 million in funding for a new elementary school just steps away, further enhancing the area's appeal. (id:53193)
3 Bedroom
3 Bathroom
2000 - 2500 sqft
Century 21 First Canadian Corp
341 Manhattan Drive S
London, Ontario
Experience the Pinnacle of Luxury at 341 Manhattan Drive. Step into unparalleled elegance with this exquisite 3,184-square-foot home, where modern design seamlessly merges with everyday functionality. Set on a spacious 65' x 125' walkout lot in the prestigious Boler Heights, this exceptional residence offers 4 bedrooms, 3.5 bathrooms, and an open-concept main floor that is perfect for both entertaining and everyday living. The heart of the home is the showcase kitchen, beautifully designed with custom cabinetry that flows effortlessly into the inviting family room. The custom master ensuite is a true retreat, featuring a sleek, spacious shower and luxurious heated floors, ensuring ultimate comfort. A standout feature of the home is the striking open staircase that gracefully spans the center of the home, offering stunning views as you make your way upstairs. The home's captivating front facade, featuring rich stone and baton board, adds to its curb appeal, making a bold and stylish statement. With the added bonus of a walkout lot, enjoy the beauty of nature and effortless outdoor access right from your lower level. Welcome to a lifestyle of refined comfort and sophistication at 341 Manhattan Drive. (id:53193)
4 Bedroom
4 Bathroom
2999.975 - 3499.9705 sqft
The Agency Real Estate
2305 - 363 Colborne Street
London, Ontario
Perched on the 23rd floor of Colborne Centre Apartments, this 1-bedroom condo delivers breathtaking city views and an unbeatable location. Step outside, and you're moments from top-tier dining, entertainment, and shopping...everything downtown has to offer, right at your doorstep. Need to commute? Public transit access makes getting around a breeze. Inside, enjoy the convenience of in-suite laundry and an open, airy layout. But the real draw? Resort-style amenities, including an indoor pool, hot tub, sauna, gym, and even an outdoor tennis court. The unit can also come partially furnished with a couch, coffee table, side tables, a dining set, and patio furniture, making your move even easier. Opportunities like this dont last long...book your private showing today (id:53193)
1 Bedroom
1 Bathroom
800 - 899 sqft
Team Glasser Real Estate Brokerage Inc.
309 Balsam Street
Collingwood, Ontario
Great location being just a stone's throw from Collingwood Harbour and breathtaking waterfront trail views of the iconic Nottawasaga Lighthouse! This charming home is perfect for families, couples, retirees, or those seeking a serene weekend getaway. Boasting 4 spacious bedrooms (2 on the main floor and 2 in the fully finished lower level) and 3 well-appointed bathrooms, this residence ensures ample space and comfort for everyone. The main floor features a generous primary bedroom complete with a private ensuite and walk-in closet, providing a personal retreat. The open-concept layout seamlessly connects the kitchen, dining room, and living area, all highlighted by stunning new laminate flooring and soaring cathedral ceilings. The cozy natural gas fireplace in the living room adds a touch of warmth and elegance. Enjoy the convenience of an inside entry to the double car garage with upper storage and a double-paved driveway. The rear patio deck offers a private outdoor space perfect for relaxing or entertaining. Whether you're looking for a family home or a peaceful escape, this property has it all. Dont miss the chance to experience the best of Collingwood living with a great location close to golf course, waterfront, walking trails, and ski hills. (id:53193)
4 Bedroom
3 Bathroom
1099.9909 - 1499.9875 sqft
RE/MAX By The Bay Brokerage
21473 Merlin Road
Merlin, Ontario
Charming Country Home in Merlin, Ontario – Family-Friendly with Modern Upgrades! Discover the perfect blend of country living and modern comfort in this spacious 3-bedroom, 1-bathroom single-family home located in the peaceful community of Merlin, Ontario. With approximately 2,000 sq. ft. of living space, this property offers plenty of room for the whole family. Key features include: Durable Steel Roof – Built to last, New Furnace, Gas Fireplace, Fenced Backyard Situated in a family-friendly neighborhood, this home is conveniently close to a local school, making it ideal for families seeking a quiet, safe environment with the convenience of nearby amenities. Whether you’re looking to escape the hustle and bustle or raise a family in a welcoming rural setting, this home offers the best of both worlds. Don’t miss your chance—schedule your private showing today! (id:53193)
3 Bedroom
1 Bathroom
Gagner & Associates Excel Realty Services Inc. Brokerage
68 King Street East
Chatham, Ontario
Situated on a corner lot near downtown, this fully tenanted triplex offers an attractive investment opportunity. The property consists of three units: a studio apartment, a one-bedroom unit, and a two-bedroom unit. The lower-level studio apartment rents for $650 and comes complete with a kitchenette, a 3-piece bathroom, an office area, and storage space. The main-floor one-bedroom unit rents for $950, featuring a bright kitchen, a cozy living room, and an ensuite style bathroom that includes a walk-in bathtub. The upper unit rents for $1050 and offers two bedrooms, a family room, and a 4-piece bathroom. Please note 36 hours' notice is required for all showings. (id:53193)
Realty House Inc. Brokerage
Pt Rdal Btn Lt15 & 16 Grey 1 Road
Georgian Bluffs, Ontario
Beautiful mixed bush, building lot, close to Colpoy's bay, on just over 4 acres, situated along side the Wiarton Bluffs Golf Club, Building envelope identified and approval from NEC to build already acquired. "Prior To Conditions" for build extended till September 2025 by the NEC. Come, fall in love, and build your dream home today! (id:53193)
Royal LePage Rcr Realty
21 Severn River Sr406 S
Muskoka Lakes, Ontario
SEVERN RIVER The Private Well Treed Cottage Property sits on 1.5 acres with 130 Feet of Frontage. You will find the cottage nestled amongst the cover of the Pine trees. The Property does enjoy All Day Sun and Great Water Views, being a Southern Exposure Get Away. This Cottage also has a separate Guest Cottage and combined will comfortably accommodate 12 of your favorite Family and Friends. You are less than a 5-minute boat ride from your private dock at The Marina/Parking Area. ***THE DETAILS*** The Main Cottage has 2 main Bedrooms and 1 Bath. Another Large Bedroom and Bath are across the Large Gathering and Entertaining Deck. The Guest Cabin also has additional upper and lower living space. The Main Cottage is an Open Concept Layout for Living, Dining, and Kitchen Areas, and a waterside Glass Muskoka Room further for really overlooking and enjoying the waterway. The water off the dock is deep and crystal clear. Boating is never-ending, being part of The Trent Severn Waterway. The Cottages here all back onto 1000's of acres of Crown lands for endless exploration adventure. There is a large storage Shed to the rear as well as multiple sitting and lounging areas around the level fire-pit area. There are several Restaurants nearby as well as a small town to boat to for all your needed amenities. ***MORE INFO*** ? These owners have replaced the Septic, Roof, and everything that might cause a new cottager to incur unneeded expenses. Many amenities in this Muskoka Area between Lock 43 & 44, or go over the Big Chute Thru Gloucester Pool, or take a Day Trip out to Georgian Bay. Come Experience True Cottaging. Just 1.5 hours from the GTA. Enjoy The Beautiful Sounds and Views of Nature from Your Own Lakeside Retreat! One Look and You Will Appreciate The Views from This Property. (id:53193)
3 Bedroom
2 Bathroom
1099.9909 - 1499.9875 sqft
Royal LePage In Touch Realty
0 Highway 118
Dysart Et Al, Ontario
Escape to Tranquility: 10+ Acres of Haliburton Paradise. Envision your ideal homestead with the tranquility of nature as your backdrop. This expansive property offers more than just land; it provides a unique lifestyle opportunity. Imagine cultivating your own vegetable garden, raising chickens, or establishing a haven for horses. The mixed zoning allows for diverse possibilities, from a home-based business to a small farm operation. Abundant wildlife, including deer, moose, and turkeys, enhances the serene environment, fostering a profound connection with nature. Conveniently located just 5 km from Haliburton Village, this property offers easy access to Sir Sam's Skiing, multiple golf courses, snowmobiling and cross-country skiing trails, as well as quality schools and essential amenities. The mixed zoning also presents unique commercial potential, providing the opportunity to blend personal passions with professional endeavors. With utilities readily available and year-round accessibility, this exceptional rural retreat is prepared for your vision. Embrace the peaceful, back-to-nature lifestyle you have always desired. Schedule your private viewing today to explore the endless possibilities this property has to offer. (id:53193)
Century 21 Granite Realty Group Inc.
3204 Rd 122
Perth East, Ontario
Completely renovated space with new drywall, fiber optics, natural gas, and ample parking. This building is fully AODA compliant with ramp and oversized door & bathroom and security alarm. Have you wanted to open your own art studio, how about a restaurant or retail store, a much needed nursery, your own professional office or even a tavern and everything in between. Great exposure on the corner of Rd 122 & Line 20, nestled in the quaint community of St Pauls. With a recent Zoning change to Special Hamlet/Village commercial zoning it allows permits for a wide range of uses. Maybe it's time to make your dream come true! This is great value - includes heat and hydro!! (id:53193)
984 sqft
RE/MAX A-B Realty Ltd
3 - 170 Silvercreek Parkway N
Guelph, Ontario
Style Encore® buys and sells gently used apparel, professional attire, shoes, handbags and accessories for women and is the newest member of the Winmark Franchise family of high quality retail-resale brands. The retailer aims to be the preferred store for fashionistas, bargain hunters, and recycling-conscious women by focusing on the latest styles and hottest brands, all in great condition. This ultra-high-value retailing niche is completely turn-key and located in Guelph's North end within a high traffic and highly visible retail plaza on Silvercreek Parkway. A profitable retail franchise with great sales volume, fully equipped, inventory and systems in place making this an incredible business opportunity! (id:53193)
Keller Williams Home Group Realty
Con 11 Pt Lot 7, Sideroad 8
Meaford, Ontario
Located between the town of Meaford and Walters Falls, this stunning 30-acre property offers the perfect blend of open farmland and picturesque woodland, making it an ideal location to build your dream home. The front 11acres feature flat, fertile land currently being farmed, while the rear 19 acres transition into gently rising bushland, providing privacy, scenic views, and a natural retreat. With ample space for a custom build, hobby farming, or outdoor recreation, this property is a rare opportunity to own a piece of Grey County's beautiful countryside. (id:53193)
Exp Realty
35-37 Powell Street W
Guelph, Ontario
Need a multi-gulti-generational home? What about splitting with friends or family and each owning half? Maybe live in one half and rent the other? So many options in this gem! With TWO GREAT SIZED HOMES ON ONE LOT in the heart of Exhibition Park, #37 is almost 3600sf and #35 is almost 2400sf. Situated on a huge 123' x 179' lot and with an incredible 5957sf of above grade living space, this property is actually TWO homes for sale on one title. The unique layout provides an opportunity to live as a multi-generational family, or live in one side and rent out the other. Both sides have been extensively updated and connect via an incredible attic space. There is ample parking for up to 14 cars w both an attached (#37) and detached garage (#35). The huge front porch is a fantastic feature, offering a glimpse of years gone by, perfect for relaxing or enjoying a summer day. Inside #35, you'll fall in love with the tall ceilings and spacious living room with oversized south facing front windows. Behind that, is a formal dining room and a beautifully updated kitchen with access to the backyard and large deck. Upstairs, you'll find 3 large bedrooms, a renovated bathroom and laundry. #37 offers the same architectural beauty, but with it's own unique features, including the potential for a rooftop deck overlooking Powell St, a separate dedicated office space and more! One of the standout features of this home is the massive joined attic space, which offers endless opportunities for the new owners: playroom, bedrooms, TV room and more. The backyard is expansive, private and fully fenced. In fact, there is even a strip of land at the rear of the property that provides direct access onto Clarke St. This home is perfect for large or multi generational families, investors, or even someone who wants to use the entire space as one home! Just a stones throw from Exhibition Park, downtown Guelph, coveted Victory Public School, Riverside Park, trails and so much more. (id:53193)
7 Bedroom
3 Bathroom
4999.958 - 99999.6672 sqft
Keller Williams Home Group Realty
2750 Muskoka 117 Road
Lake Of Bays, Ontario
Just outside the town limits of Baysville, this beautiful 2.58-acre vacant lot offers the perfect setting for your dream home or cottage retreat. Well-treed for privacy and surrounded by nature, the property provides a peaceful escape while still being just minutes from the charming village of Baysville. Enjoy the convenience of local amenities, including shops, restaurants, a library, a community centre, and the LCBO. Spend your days exploring nearby parks and trails or take advantage of the public docks on Lake of Bays, offering easy access to boating, swimming, and fishing. With a driveway already in place, access is easy, and the possibilities are endless. Whether you're looking to build a year-round residence or a seasonal getaway, this is a rare opportunity to own a piece of Muskoka paradise. Don't miss out. (id:53193)
Royal LePage Lakes Of Muskoka Realty
Lot 69-70 Isabella Street
South Bruce Peninsula, Ontario
A rare opportunity to own this beautiful lot - Lot 69 & 70 Isabella Street, nestled in the sought-after lakeside community of Howdenvale. Just steps from the shores of Lake Huron, this over half-acre property offers the perfect canvas for a refined getaway or year-round residence. Towering trees and natural privacy set the stage for an architecturally inspired home or custom cottage retreat. Spend your days exploring the pristine waters and sunsets of Howdenvale Bay, launching your kayak or paddleboard from the nearby beach, or hiking the Bruce Trail just minutes away. Enjoy world-class sunsets, quiet forest walks, and starry nights that only this part of the Peninsula can offer. Sauble Beach, Wiarton, and Tobermory are all within a short drive, offering everything from fine dining and boutique shopping to marina access and national park adventures. Whether you're building now or investing in future luxury, this is your chance to own a slice of one of Ontario's most cherished destinations. (id:53193)
RE/MAX Four Seasons Realty Limited
186 Third Street
Collingwood, Ontario
Step into the timeless elegance of this one-of-a-kind century home, nestled in the heart of Collingwood on just under 1/2 an acre of lush, manicured grounds. This lovingly restored masterpiece seamlessly blends historic charm with modern luxury. From the moment you enter, you?ll be captivated by the soaring ceilings, grand light-filled rooms, and the stunning original millwork that tells a story of craftsmanship from a bygone era.\r\n\r\nThis extraordinary home boasts 5 spacious bedrooms, perfect for family and guests, along with 2 fully updated bathrooms that exude modern sophistication, and 2 convenient 2-piece bathrooms on the main level. The heart of the home is the beautifully renovated kitchen, outfitted with top-of-the-line appliances, designed for both everyday meals and elegant entertaining. Imagine relaxing in the screened-in porch or hosting unforgettable gatherings in the charming gazebo, surrounded by the serenity of the garden.\r\n\r\nWith an attached double car garage and plenty of space both inside and out, this home offers the rare opportunity to experience luxury, history, and comfort all in one. Don?t miss your chance to own this timeless treasure in the heart of Collingwood! (id:53193)
5 Bedroom
4 Bathroom
3499.9705 - 4999.958 sqft
Royal LePage Signature Realty
7129 Arkona Road
Warwick, Ontario
24 acre highway commercial site with 11,600 Sq.ft facility. Sold as is where is. Wide range of uses. Initially used as a 4000 Sq.ft Banquet Hall. Zoned C22 Commercial. A1 zoning for agriculture. Approximately 14 acres of trees and natural setting. Large outside area for parking for approximately 80 spaces. Do not go direct call listing agent for all appointments. (id:53193)
11600 sqft
Sutton Group - Select Realty
185 Timmons Street
Blue Mountains, Ontario
185 Timmons Street, Blue Mountain. Discover the perfect blend of relaxation and adventure at this charming 3-bedroom open-concept chalet. Nestled in the heart of Blue Mountain, this property features two spacious decks, ideal for entertaining or soaking in the serene surroundings. Set on a large lot and backing onto the Georgian Bay trail system, nature lovers will appreciate easy access to hiking and biking paths right from their backyard.Take a short stroll to the beach for sun and sand, or drive just 5 minutes to experience world-class skiing at the Blue Mountain slopes. Families will love the convenience of a nearby children's playground, while the front porch offers the ultimate spot to unwind and enjoy spectacular fireworks displays. Located in close proximity to local microbreweries and wineries, this chalet offers a taste of Blue Mountains vibrant culture.This property is your gateway to year-round fun and tranquility! Don't miss out! (id:53193)
3 Bedroom
1 Bathroom
The Agency Real Estate
1785 Wonderland Road N
London, Ontario
Prime North London Location! Perfect for Business Growth or Expansion. Situated in a sought-after North London area with 1.329 acres of land plus potential for additional sq ft, or redevelopment. This spacious building offers 6,000 sq ft office space which is an ideal business opportunity zoned for h - 17 R02. Featuring well-appointed facilities, including his-and-her bathrooms, a kitchenette, ample storage, and free parking. With excellent visibility and a range of nearby shops, restaurants, and services, this location is perfect for companies wanting to strengthen their presence. Easily accessible by major roads and public transport, this versatile office building is tailored to meet a variety of business needs. Contact for more information or to arrange a viewing! (id:53193)
2 Bathroom
6000 sqft
Century 21 First Canadian Corp
956 Trailsway Avenue
London, Ontario
Modern meets luxury with this stunning 4+2 bedroom, 3 full bath bungalow on the highest lot in desirable Warbler Woods! With approximately 3500sf of finished living space, this home is perfect for multi-generational families or maximum rental ability with FULL in-law suite with separate entrance, laundry & kitchen! This Legacy built home is loaded with high-end finishes & upgrades and backs onto the walking path. Stepping into the home you'll find a main floor office off the entryway, separate from the main living areas making it a great space to separate work and home life or use it as an additional bedroom. Walking through the main hallway is a 10' trimmed archway that leads to the open concept living room, dining room and kitchen. The cozy living room features a 12' high stone surround with a gas fireplace, beautiful beams and a wall of windows overlooking the backyard. A chef's kitchen features high-end stainless-steel appliances including a gas stove, a hidden pantry with loads of storage space, breakfast bar for extra seating and prep space. The spacious primary bedroom features a walk-in closet with custom built-ins and a 4pc ensuite. The second and third bedroom share the main 4pc bath. Extra room in the fully finished lower level in-law suite with two bedrooms, full bath, kitchen, family room, laundry and a separate entrance to the covered patio. Additional features include 12' ceilings, upgraded doors and hardware, 7" wide hardwood flooring, central vacuum, neutral tones throughout & more! Located within minutes to schools, parks, shopping & Byron community centre. Don't miss your chance to make this your forever home! (id:53193)
6 Bedroom
3 Bathroom
1500 - 2000 sqft
Century 21 First Canadian Corp
1 - 713 King Street
London, Ontario
Executive one-bedroom, fully furnished, short term or long term lease available May 1, 2025 in the heart of the historical Old East Village. Located just steps away from 100 Kellogg Lane, Western Fair Artisan & Farmers Market, restaurants, cocktail lounges, micro-breweries, coffee shops, florist, bakeries and the Downtown core. This stunning one bedroom, one bathroom unit located on the main floor of a quiet, well-maintained building features all the modern amenities. Designed with elegance throughout. The exposed brick gives this unit just the character you are looking for. Take advantage of an adult living environment. One free parking spot is included with the unit. Utilities are extra (heat, electricity, water). You do not want to miss out on this one! (id:53193)
1 Bedroom
1 Bathroom
Royal LePage Triland Realty
2125 North Routledge Park
London, Ontario
This stunning 2-storey brick home offers the perfect blend of elegance and comfort. Featuring a spacious double car garage and a striking waffle ceiling in the dining room, this home boasts quality craftsmanship throughout. Upstairs, you'll find three large bedrooms, including a master suite with a walk-in closet and ensuite bathroom, as well as a versatile den. The basement offers in-law suite potential with a generous open-concept living area, a bedroom, and a 3-piece bathroom, plus abundant storage space. Step outside to your private oasis backyard, perfect for relaxation and entertaining. Dont miss out on this exceptional opportunity! (id:53193)
4 Bedroom
4 Bathroom
Team Glasser Real Estate Brokerage Inc.
31 Victoria Street S
Goderich, Ontario
This spacious Victorian home, complete with an inviting front verandah, presents a unique opportunity with its attached rental unit and 1-1/2 detached garage. The property beautifully blends old-world charm with extensive modern renovations and updates, both inside and out. This home offers endless possibilities, whether you're seeking an investment property, a home with rental income to offset costs, or a multi-generational living space. Currently configured as a duplex with separate entrances, each unit boasts individual metering, furnace, central air, water heater, basement, 2-piece and 4-piece bathrooms, and laundry facilities. The sizable main home (front unit) showcases some natural woodwork and hardwood floors, with three upper bedrooms, a charming kitchen with an old-fashioned island and cabinet closet, a separate dining room, generous size living room, a side entrance with laundry, additional storage, a side yard, and a private deck. The back apartment (84 St. David St.) unit features two upper bedrooms (8'8x15' & 7'10x15'), kitchen (9'x12'), a sunken living room (11'4x9'2) with patio access to a private deck, and laundry closet. Don't miss out on this exceptional opportunity to start or expand your investment portfolio or live in and generate additional income. Conveniently located just one block from downtown amenities, this property has much to offer for the right buyer. (id:53193)
5 Bedroom
4 Bathroom
2500 - 3000 sqft
K.j. Talbot Realty Incorporated
303 Huron Road
Goderich, Ontario
INVESTMENT OPPORTUNITY! Prime highway location in the Prettiest Town in Canada on the shore of Lake Huron. 1631 sq ft building located a spacious lot with a 162.56 feet of frontage and 132.3 feet of depth. Features a generous parking lot, a former drive-thru lane, plus a large, visible freestanding sign for business name advertising. 400 amp electrical service. Roof to HVAC system. This attractive building is currently tenanted with a Nationally recognized business. (id:53193)
1631 sqft
K.j. Talbot Realty Incorporated
0 Concession 10 E Concession
Chatsworth, Ontario
This 88-acre property along Grey Road 3 offers approx. 38 acres of workable land with the potential to recover more. Fronting on a paved road and a picturesque country road beside it, this property is in a prime location just five minutes from Chesley. The workable land features predominately Harkaway Silt Loam soil, ideal for a variety of agricultural uses. On the remaining land you will find a mixture of trees and scrubland. Whether you're looking to expand your farming operation, build your dream home, or invest in land, this property is full of possibilities! (id:53193)
RE/MAX Grey Bruce Realty Inc.
66 Bigwin Island
Lake Of Bays, Ontario
BIGWIN EQUITY GOLF CLUB MEMBERSHIP (VALUED AT $150K) INCLUDED! PLAY GOLF THIS SEASON! Build your sustainable dream home, designed by the award-winning architectural firm MacKay-Lyons Sweetapple, with solar power options that take advantage of this beautiful south-facing lot, featuring breathtaking long views. Embrace the epitome of luxurious living with this exceptional lot for sale in the prestigious Bigwin Island Golf Community. Situated amidst the serene beauty of Muskoka, this property offers more than just a place to build your dream home; it provides an exclusive lifestyle experience. Nestled within the renowned Bigwin Island Golf Community, residents enjoy privileged access to the esteemed Bigwin Island Golf Club, renowned for its stunning 18-hole championship golf course designed by the esteemed architect Doug Carrick. With membership included, indulge in leisurely rounds of golf amidst breathtaking scenery and immaculately manicured fairways.Beyond the golf course, Bigwin Island boasts unparalleled natural beauty, with picturesque views of lush greenery and tranquil waters at every turn. Residents can immerse themselves in a myriad of recreational activities, from boating and fishing on Lake of Bays to hiking and exploring the surrounding wilderness. In addition to its natural splendor, the Bigwin Island Golf Community offers an array of exclusive amenities, including a clubhouse with fine dining options, social events, and concierge services, fostering a vibrant sense of community and camaraderie among residents.This expansive lot presents a rare opportunity to design and build your custom retreat amidst Muskoka's timeless beauty. Whether you envision a rustic cottage escape or a contemporary architectural masterpiece, the possibilities are endless. Don't miss your chance to own a piece of paradise on Bigwin Island. Call today to explore this exceptional property and begin your journey to luxurious lakeside living. (id:53193)
Chestnut Park Real Estate
38 Adams Avenue
Tillsonburg, Ontario
An excellent opportunity here for first time home buyers or folks looking to downsize! This quaint bungalow with 3-bedrooms and 2 4-piece bathrooms, all on the main floor, is nestled in the mature Broadway Acres Subdivision. Conveniently close to parks, schools and most all amenities. Features include a large living room under a cathedral ceiling bathed by day long southern light through a bay window. Enjoy your quiet time in the bright all season sun porch while taking in your view of the very private rear yard. The metal roof provides peace of mind for many years to come. The unfinished basement provides a blank canvass to develop and build equity for your future. Your 2-car garage and double wide driveway generously provides parking for 6 vehicles. (id:53193)
3 Bedroom
2 Bathroom
1100 - 1500 sqft
RE/MAX Tri-County Realty Inc Brokerage
35856 Huron Road
Central Huron, Ontario
52.8 acres of flat/level farmland with 3 coverall structures - 80' x 40', 70' x 40' & 70' x 30'. Randomly tiled. Ideal location just east of Goderich in the Municipality of Central Huron. (id:53193)
K.j. Talbot Realty Incorporated
49 Denmark Street
Meaford, Ontario
Welcome to one of Meaford's most iconic homes, a meticulously restored red-brick century residence in a location that simply can't be beat. Nestled beside the harbour and just steps from downtown, this exceptional property offers Georgian Bay views, direct access to the marina, and a lifestyle that blends small-town charm with endless outdoor adventure. Lovingly brought back to life by skilled local craftsmen, this 3100+ sq ft home seamlessly marries heritage character with contemporary convenience. The versatile layout offers multiple living spaces, including a den that can convert to a main-floor primary suite. Upstairs, a second primary bedroom provides flexibility for evolving needs, while a private studio suite with a separate entrance is ideal for guests and extended family. Every bedroom boasts it's own ensuite, ensuring comfort and privacy for all. Step outside and immerse yourself in Meaford's vibrant lifestyle, walk to shops, restaurants, and live performances at Meaford Hall. Stroll along the bay, hit the Georgian Trail for a morning ride, or set sail from the marina just across the street. With The Blue Mountains and Thornbury only minutes away, world-class skiing, golf, and dining are at your fingertips. A truly rare offering in Southern Georgian Bay. (id:53193)
4 Bedroom
6 Bathroom
2999.975 - 3499.9705 sqft
Royal LePage Signature Realty
245596 22 Side Road
Meaford, Ontario
Welcome to your private retreat. Nestled on a quiet country road and surrounded by mature trees and natural beauty, this fully renovated custom log home is a rare blend of rustic charm and modern luxury. Every inch of this home has been thoughtfully updated - no detail overlooked. The heart of the home is a designer kitchen in a warm, earthy green tone, featuring top-tier appliances, smart tech, and clever features like integrated plugs, a charging cupboard tucked into a hidden pantry, and a second oven built into the oversized island. Wood accents and in-floor heating add both function and elegance. Beautifully renovated bathrooms boast custom cabinetry and heated tile floors, while the new laundry room offers high-end appliances and smart storage. A striking metal staircase leads to the lower level - perfect for entertaining with a custom wet bar and open space for gathering. The oversized two-car garage is equally impressive, with heated floors, custom cabinetry, extra-tall ceilings, and a bonus second floor for added versatility. This is more than a home - its a lifestyle. A peaceful, one-of-a-kind property where luxury and nature meet in perfect harmony. (id:53193)
4 Bedroom
4 Bathroom
2499.9795 - 2999.975 sqft
Royal LePage Locations North
307 - 65 Silvercreek Parkway N
Guelph, Ontario
Very unique two storey condominium. Discover the rarity of a unit boasting approx 1075 sqft, accompanied by 2 charming balconies and a spacious family room. Enhanced with the primary bedroom with ensuite and an additional separate dining room. Desirable location close to school, shopping centres and commuter routes. Don't miss this fantastic opportunity! (id:53193)
3 Bedroom
3 Bathroom
999.992 - 1198.9898 sqft
RE/MAX Real Estate Centre Inc
17 - 82 Eagle Court
Saugeen Shores, Ontario
LIMITED TIME ONLY: Three years of condo fees paid by the developer! Welcome to the Westlinks Development-Phase 3 Condominium Townhouses. Block E Unit #17 (see site plan). This unit is already registered and will be ready for occupancy in May 2025. The WYATT model is a bright interior unit with a single garage. It offers a spacious plan with an open concept kitchen, dining area, living room, plus two bedrooms, an ensuite bathroom, four-piece guest bathroom, laundry & large foyer. There is a full unfinished basement with a bathroom rough in. Ask about the basement finishing package & other additional upgrade selections. Located on the edge of Port Elgin, close to all amenities, Westlinks is a front porch community suitable for all ages. There is a 12-hole links-style golf course, tennis/pickle-ball court, workout/fitness room all with membership privileges and included in the condo fees. Serviced by a private condo road, natural gas, municipal water and sewer. The photos are not of this property but of another finished WYATT model, which will give you a sense of the floor plan and finishes. Property taxes and property assessment is to be determined. Don't miss your chance to secure one of these condos at the Westlinks development. Please contact your Realtor to get details about the Limited-Time offer, subject to conditions. HST is Included if the buyer qualifies for a rebate & assigns it to the seller. (id:53193)
2 Bedroom
2 Bathroom
1200 - 1399 sqft
RE/MAX Land Exchange Ltd.
80 Virginia Crescent
London, Ontario
Welcome to 80 Virginia Crescent A Stunning Multigenerational Home in Northcrest, North London! Nestled in the sought-after Jack Chambers P.S district, this meticulously maintained four-bedroom plus den home is a rare gem. Owned by just one family, this property showcases a perfect blend of elegance, functionality, and comfort, ideal for multigenerational living. Step through the gorgeous front entrance, where a cascading staircase leads to the upper level, boasting four spacious bedrooms. The primary suite is a true retreat, featuring a large en-suite with a deep soaker tub, perfect for unwinding. The main level is designed for both everyday living and grand entertaining. An extravagant kitchen seamlessly flows into a sunken den, creating the ultimate space for hosting guests. From here, step into the pie-shaped, tree-lined private backyard, a serene oasis featuring an interlocking brick pathway leading to a deck ample space for large family gatherings and summer barbecues. Additional highlights include a beautifully maintained heated two-car garage, a new roof (2018), fresh updated paint (2025), and upgraded carpeting throughout. This exceptional home is a must-see! Schedule your private viewing today and experience the charm of 80 Virginia Crescent firsthand. (id:53193)
5 Bedroom
4 Bathroom
2499.9795 - 2999.975 sqft
The Realty Firm Prestige Brokerage Inc.
466 Hume Street
Collingwood, Ontario
Prime 2+ Acre Site on Hume St. Located across from the hospital, this high-visibility property features a 20,500 sq. ft. heated and air-conditioned building (excluding loading areas). Most recently operated as a Peavy farm and hardware store, the site offers ample outdoor storage, a fully fenced yard, and a pylon sign for excellent exposure. C5 zoning allows for a variety of potential uses. (id:53193)
20475 sqft
RE/MAX Four Seasons Doug Gillis & Associates Realty
Lt 8 Ellen Street
Grey Highlands, Ontario
Residential Building Lot (66 Ft. X 123 Ft.) In A Residential Neighborhood. Easy Access To Highway 10. Water Well Required. Septic Required. Close To Downtown. (id:53193)
Royal LePage Rcr Realty
229 Beech Street
Perth East, Ontario
Welcome to 229 Beech Street, Crystal Lake! Located just minutes from Stratford on a very quiet street, this 2 bedroom, 2 1/2 bathroom modular home offers one floor living with ample room for your family, lots of parking, lots of storage, and a very private back yard. Land rent (2025) is $480.70 and includes taxes, septic and maintenance, water and water testing, garbage and recycle pick up and road maintenance. Washer, dryer, fridge & stove included! Call your Realtor today to come check it out! (id:53193)
2 Bedroom
3 Bathroom
700 - 1100 sqft
Royal LePage Hiller Realty
338179 11 Concession
Meaford, Ontario
Charming 3-Bedroom Raised Bungalow on 9 Acres - Perfect for Horse Lovers, Hobby farmers or those just looking for a piece of paradise close to town! Nestled on the edge of Owen Sound, just moments from the hospital and city conveniences, this picturesque property offers the perfect blend of rural serenity and urban accessibility. The well-maintained home features 3 bedrooms, 2 bathrooms, and a bright living space, overlooking stunning country views. Equipped for horse enthusiasts, the property boasts an 18x20 pole barn with two stalls and a fenced-in pasture, providing plenty of space for your equine companions. Whether you're looking for a peaceful retreat, a hobby farm, or a place to grow, this property offers endless possibilities. Enjoy the best of both worlds - tranquil country living with the amenities of Owen Sound just a stones throw away. The farm lane beside driveway provides easy entry back to the barn or rear of property. Access the nearby rail line by horseback, snowmobile or bicycle and enjoy endless riding opportunity. (id:53193)
3 Bedroom
2 Bathroom
699.9943 - 1099.9909 sqft
Sutton-Sound Realty
201 - 1101 2nd Avenue E
Owen Sound, Ontario
This unit at Nortowne Plaza is waiting for your business. 1250 square feet office space with storage room and 4 offices ready to move in. The exterior is currently being updated Wonderful location with ample parking for you. Extra rents are CAM $3.84 psf,\r\nProp Tax $2.52 psf, Utilitiesl $2.05 psf and a 5% management fee. Available January 1 2025. (id:53193)
1250 sqft
Sutton-Sound Realty
1603 2nd Avenue E
Owen Sound, Ontario
This prime commercial property is now available for sale, offering a unique opportunity in a highly sought-after location near the Bayshore Arena and the harbourfront. The property features a spacious 105'x165' fenced-in lot, with a robust block and steel frame building measuring 60'x40', and an additional attached building at the rear, spanning 36'x16'. The main floor currently houses a restaurant and includes two bathrooms with in floor heating and heat pump for A/C while the second floor offers office and storage space of approximately 650 square feet. The back of the main building with its 10X10 ft overhead door could be used as a service bay. The additional building has a 7X7 ft door and its own heat system. Additional exterior storage buildings and a fenced-in dock area provide further versatility for business operations.While the sale does not include the Yard Restaurant, the restaurant may consider staying as part of the transaction, providing an immediate business opportunity. The space would be great for wholesale, retail or office space. The property benefits from high traffic exposure, making it ideal for a variety of commercial ventures. A Phase 1 environmental assessment from 1998 is available upon request for further peace of mind.This property offers excellent potential for business growth and development in a prime location. (id:53193)
3 Bathroom
3575 sqft
Sutton-Sound Realty
019202 6 Highway
South Bruce Peninsula, Ontario
Discover the potential of this raised bungalow set on just over 5 acres along Highway 6, ideally located near Hepworth and just a short drive to Wiarton or Owen Sound. Built in 1986, this well-maintained 3 bedroom, 1.5 bath home offers comfortable living in a peaceful rural setting. Enjoy your morning coffee in the bright front sunroom, or unwind in the spacious living areas filled with natural light. The durable Hy-Grade metal roof adds long-term value and peace of mind. With a practical layout and plenty of room to grow, this home is perfect for families, hobbyists, or those seeking a bit more space. Outside, the possibilities are endless with several large outbuildings, including a 30' x 36' shop, a 14' x 24' woodworking shop, and a 20' x 46' building ideal for storage or ready to be outfitted for farm animals. Whether you're looking for a home-based business location, a hobby farm, or just more room to roam, this property has it all. A rare opportunity to enjoy country living with the convenience of nearby towns don't miss your chance to make it your own! (id:53193)
3 Bedroom
2 Bathroom
699.9943 - 1099.9909 sqft
RE/MAX Grey Bruce Realty Inc.
404 - 80 9th Street E
Owen Sound, Ontario
Breathtaking Georgian Bay Views! Indulge in luxurious, low-maintenance living in this stunning 4th-floor condo, perfectly positioned directly on the Sydenham River in Owen Sound. This residence boasts 2 spacious bedrooms, 2 full bathrooms, and the convenience of in-suite laundry. The open-concept layout seamlessly blends the kitchen, living, and dining areas, all enhanced by expansive windows that flood the space with natural light. Tastefully designed with elevated elements, stylish decor, and a neutral palette, this home will impress even the most discerning buyer. Step out onto the expansive 494 sq ft balcony and immerse yourself in the sweeping panoramas of the harbour and Georgian Bay. Discover the charm and energy of Owen Sound's vibrant river district right outside your door, with downtown amenities, shops, galleries, cafes, the farmer's market, and exciting events just steps away. Enjoy leisurely strolls along the harbour front path, soaking in the captivating bay views. Future building amenities include a media room, exercise room, rooftop terrace, river access, and storage for canoes, kayaks, and SUP boards. Experience unparalleled centrality and convenience this location is simply unbeatable! (id:53193)
2 Bedroom
2 Bathroom
1200 - 1399 sqft
Engel & Volkers Toronto Central
353 5th Avenue W
Owen Sound, Ontario
Discover the epitome of luxury living in this exquisite custom bungalow nestled in Owen Sound's executive Woodlands neighbourhood. Ideally situated near the Bruce Trail, the library, Harrison Park, and the vibrant downtown core, this home offers the perfect blend of tranquility and convenience. Step inside and be captivated by the warmth and sophistication that exude throughout. The spacious master suite is a true retreat, boasting an oversized ensuite with porcelain tile, double sinks, and a walk-in closet designed for fashionistas. The open-concept great room is bathed in natural light, featuring a stunning stone gas fireplace flanked by custom cabinetry. The gourmet kitchen is a chef's dream, complete with top-of-the-line stainless steel appliances and elegant granite countertops. Enjoy al fresco dining, morning coffee or evening drinks on the covered back deck overlooking the serene ravine lot. The fully finished basement offers even more living space, with two additional bedrooms adorned with cozy carpeting, a second inviting gas fireplace in the oversized family room and high ceilings throughout. A double car garage with convenient stairs leading to the lower level, beautiful exterior landscaping and Leaf Guard on all eavestroughs complete this picture-perfect property. This is more than just a house; it's a lifestyle. Embrace the beauty of Owen Sound and make this exceptional residence your forever home. (id:53193)
3 Bedroom
3 Bathroom
1500 - 2000 sqft
Engel & Volkers Toronto Central
3442 Settlement Place
London, Ontario
Situated on a quiet cul-de-sac of 6 homes in the highly desirable neighbourhood of Talbot Village, on an oversized treed/landscaped mature lot, updated in 2024! Welcome to 3442 Settlement Place! This gorgeous two storey home is sure to impress. As soon as you enter this home you are greeted by the warmth that his home provides, & drawn to all of the elegant & modern details. The main floor features an open-concept layout with a large foyer, cozy living room with a natural gas fireplace great for relaxing after a long day, an eat-in kitchen with a dinette & dry-bar perfect for those who enjoy entertaining, an elegant home office/den with custom shelving/storage & feature wall, and a 2-pc powder room off of the mudroom that is sure to make a statement. The oversized windows, crown moulding, custom millwork, upgraded lighting fixtures, fresh neutral paint throughout, & light engineered hardwood & tile flooring provides a comforting and luxurious feel. Making your way up to the second floor, you are automatically drawn to the stunning custom feature wall & oversized lighting fixture. The second floor features 3 bedrooms, a shared 4pc bathroom, separate laundry room, and the primary bedroom has another custom feature wall, walk-in closet, and a 4-pc bathroom with his & hers vanity and more oversized windows with california shutters. The finished basement is a bonus with a 4th bedroom, 3-pc bathroom, and rec-room great for game night! Enjoy those warm summer nights in your fully fenced, private, and mature backyard (pool sized lot). The large stamped concrete patio is equipped with a natural gas line that makes hosting family BBQ's a breeze, and has rough in for 2 outdoor speakers. The custom shed was built to match the house, and is a bonus for those who need that extra storage space. This home is conveniently located, walking distance to all amenities & schools - and only a short 7 minute drive to the 401 corridor. Come and check out what this home has to offer today! (id:53193)
4 Bedroom
4 Bathroom
1999.983 - 2499.9795 sqft
Century 21 First Canadian Corp
1005 Notre Dame Drive
London, Ontario
At full price this building has a 6.7% return on investment. Assumable first mortgage with first national approx $3,125,150.00 at 2.88% maturing Sept 1 2029 with P.I monthly payments $14,768.00. Possibly the best renovated & maintained 23 unit in London. Triple 'A' location. Renovations completed with high end finishes/quality work, pride of ownership thru-out. Mix is 9-1 bed & 14-2 bed. Always rented with great tenants, 21 units completed as per interior photos great opportunity to own this worry free investment. Do not disturb tenants or gain access all inquires, showing and offers thru listing agent only. (id:53193)
5 Bedroom
23 Bathroom
4999.958 - 99999.6672 sqft
Century 21 First Canadian Corp
248 Riverside Drive
London, Ontario
Welcome to this well maintained, fully furnished home that is perfect as a student rental or as a family home, with plenty of room for the inlaws . Total of 6 bedrms, and 4 bathrms. The upper level boasts a large, sunfilled Primary bedroom with an ensuite and his & hers closets. 3 more good size bedrooms , a 4pc bathroom and a laundry room with shelving, complete this level. The main floor consists of a spacious eat-in kitchen with granite counters, pantry, breakfast bar and w/o to a huge deck!!! The large family room has a fireplace, 2 sets of sliding doors giving you access to the oversized deck with a fenced yard. The main floor bedroom was the livingrm and can easily be converted back and a 2pc powder rm complete the main floor. The lower level has a separate entrance, an egress window, bedroom, laundry, 3pc bathroom and kitchen with quartz counters. (Seller does not warrant retrofit of basement). Bedrooms & hallway on upper level new carpet 2020. Lower level flooring 2019. Stamped concrete driveway, large front porch and huge 40x25 deck. Centrally located, minutes to Western University, downtown London and on a major public transit route. It's a lovely, spacious, well maintained home and priced to sell! Call today (id:53193)
6 Bedroom
4 Bathroom
2000 - 2500 sqft
The Realty Firm Inc.
1092 Brydges Street
London, Ontario
This property features a main upper unit with two bedrooms, a renovated kitchen, and a three-piece bathroom. The current owners live in the upper unit. The lower unit also offers two bedrooms, a spacious kitchen, and a three-piece bathroom. Currently, the lower unit is rented out for $1,500 per month, providing a steady stream of rental income.In addition to the living spaces, theres a nearly 900 sq. ft. shop on the property. The shop is zoned residential/light industrial, which is perfect for small business owners looking to save on rental costs for commercial space. The shop includes a three-piece washroom with an enormous walk-in shower, along with its own 60-gallon commercial hot water tank and two gas fireplaces, adding both comfort and efficiency to the space.The property sits on a corner lot on a quiet dead-end street, offering great visibility is ideal for running a business from the shop. The location is also highly convenient, with easy access to major highways and just a short distance from the Western Fair District, which provides a variety of nearby attractions and events. (id:53193)
4 Bedroom
2 Bathroom
RE/MAX Centre City Realty Inc.

