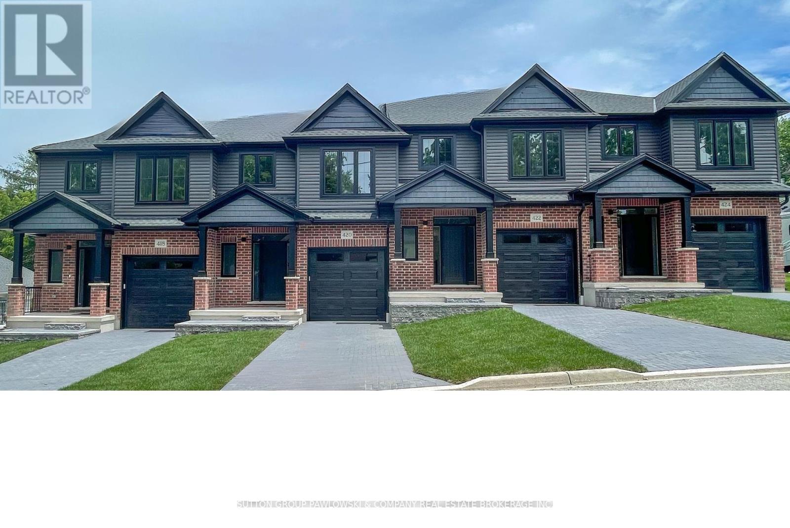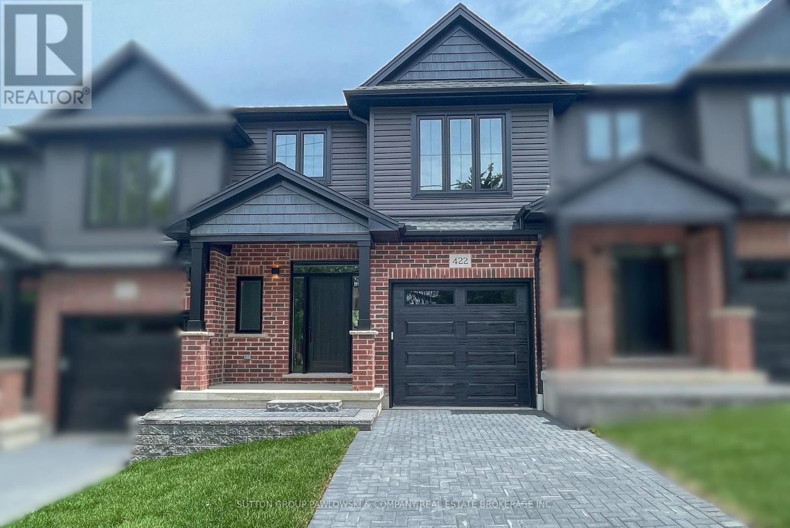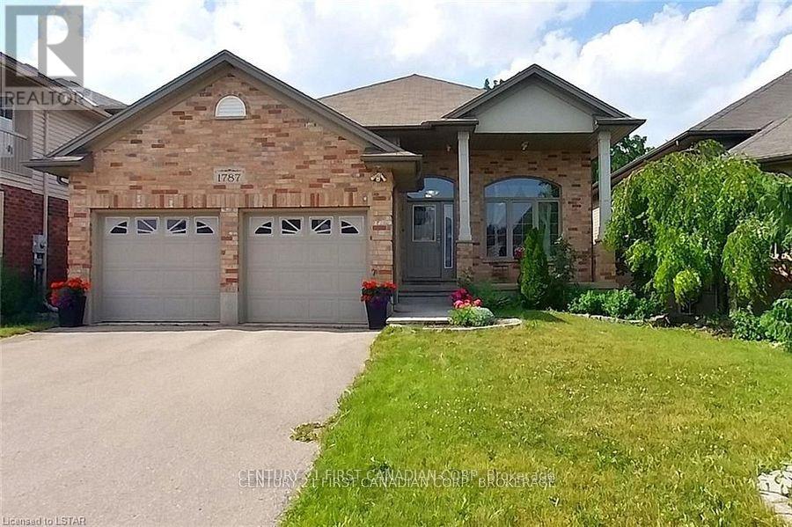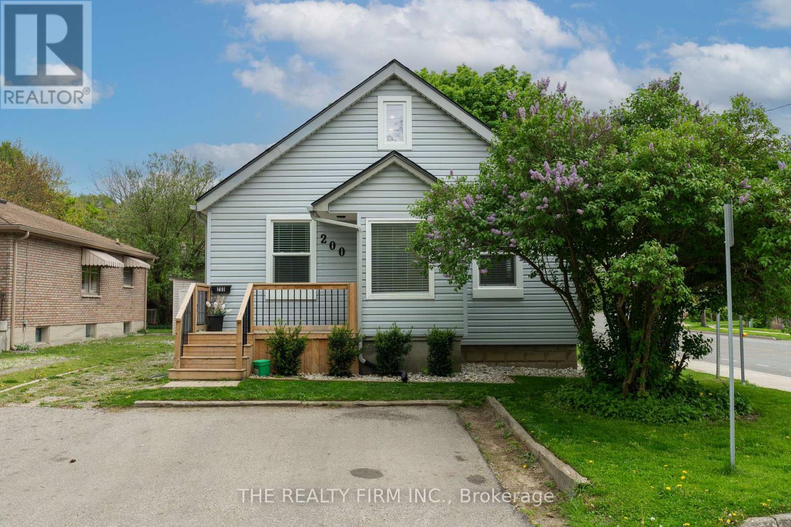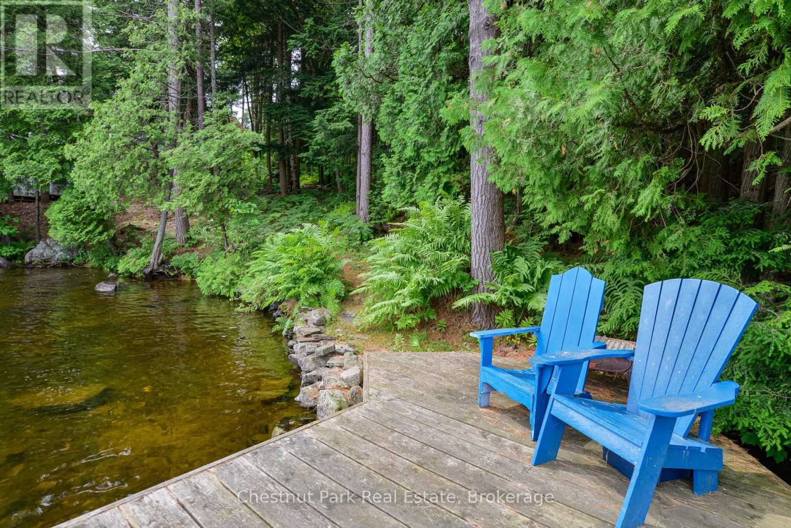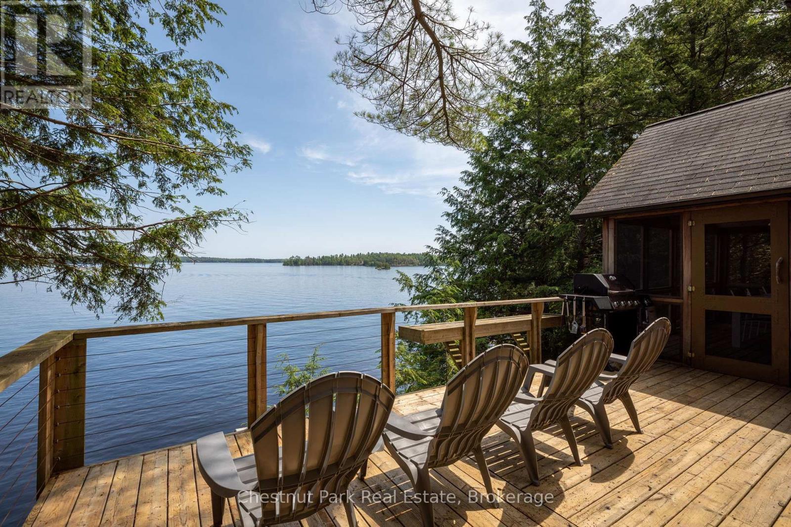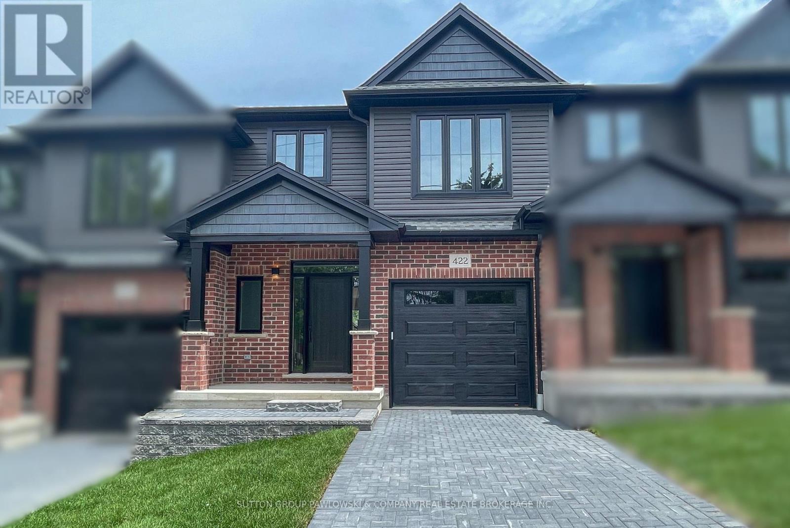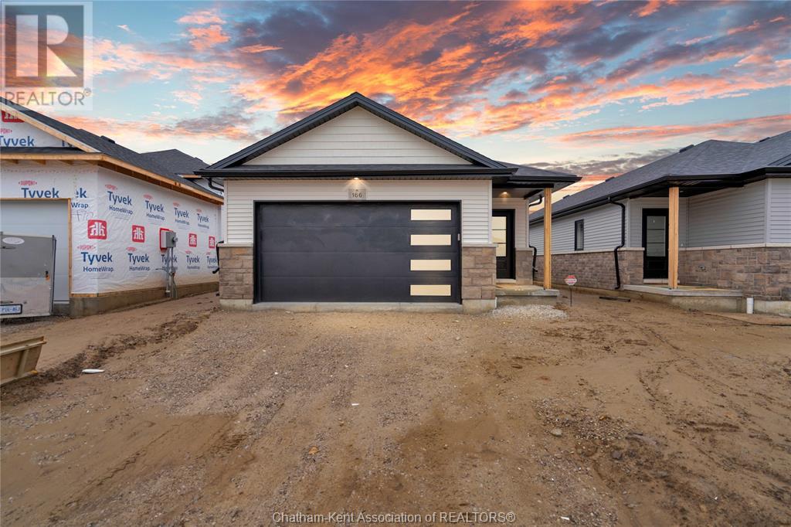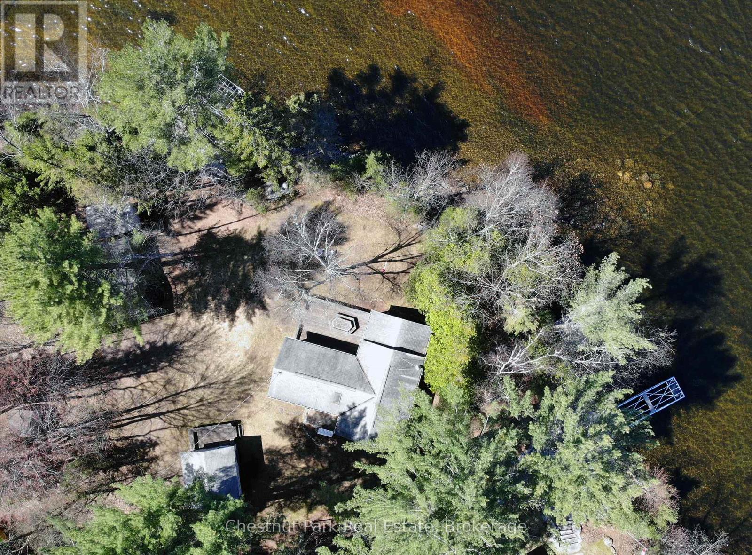27 - 414 Old Wonderland Road
London South, Ontario
TO BE BUILT - Quality-Built Vacant Land Condo with the finest features & modern luxury living. This meticulously crafted residence is the epitome of comfort, style, & convenience. Nestled in a quiet peaceful cul-de-sac within the highly sought-after Southwest London neighbourhood. Approx. 1615 sqft exterior unit. You'll immediately notice the exceptional attention to detail, engineered hardwood & 9 ft ceilings throughout main floor. A kitchen with custom-crafted cabinets, quartz counters, tile backsplash & island make a great gathering place. An appliance package is included ensuring that your cooking and laundry needs are met. Dinette area with patio door to back deck. Spacious family room with large windows. Three generously-sized bedrooms. Primary bedroom with large walk-in closet & ensuite with porcelain & ceramic tile shower & quartz counters. Convenient 2nd floor laundry room. Step outside onto your wooden 10' x 12' deck, a tranquil retreat with privacy screen ensures your moments of serenity. This exceptional property is more than just a house; it's a lifestyle. With its thoughtful design, this home offers you comfort & elegance. You'll enjoy the tranquility of suburban life with the convenience of city amenities just moments away. Don't miss out on the opportunity to make this dream property your own. NOTE: PHOTOS ARE FROM A PREVIOUS MODEL HOME & MAY SHOW UPGRADES & ELEVATIONS NOT INCLUDED IN THIS PRICE. (id:53193)
3 Bedroom
3 Bathroom
1600 - 1799 sqft
Sutton Group Pawlowski & Company Real Estate Brokerage Inc.
Exp Realty
29 - 414 Old Wonderland Road
London South, Ontario
TO BE BUILT - Quality-Built Vacant Land Condo with the finest features & modern luxury living. This meticulously crafted residence is the epitome of comfort, style, & convenience. Nestled in a quiet peaceful cul-de-sac within the highly sought-after Southwest London neighbourhood. Approx. 1585 sqft interior unit. You'll immediately notice the exceptional attention to detail, engineered hardwood & 9 ft ceilings throughout main floor. A kitchen with custom-crafted cabinets, quartz counters, tile backsplash & island make a great gathering place. An appliance package is included ensuring that your cooking and laundry needs are met. Dinette area with patio door to back deck. Spacious family room with large windows. Three generously-sized bedrooms. Primary bedroom with large walk-in closet & ensuite with porcelain & ceramic tile shower & quartz counters. Convenient 2nd floor laundry room. Step outside onto your wooden 10' x 12' deck, a tranquil retreat with privacy screen ensures your moments of serenity. This exceptional property is more than just a house; it's a lifestyle. With its thoughtful design, this home offers you comfort & elegance. You'll enjoy the tranquility of suburban life with the convenience of city amenities just moments away. Don't miss out on the opportunity to make this dream property your own. NOTE: PHOTOS ARE FROM A PREVIOUS MODEL HOME & MAY SHOW UPGRADES & ELEVATIONS NOT INCLUDED IN THIS PRICE. (id:53193)
3 Bedroom
3 Bathroom
1400 - 1599 sqft
Sutton Group Pawlowski & Company Real Estate Brokerage Inc.
Exp Realty
1787 Kyle Court
London North, Ontario
Welcome to this beautifully maintained 4-level back-split offering approximately 2,298 sq. ft quiet cul-de-sac in a friendly Hyde Park neighbourhood. This amazing home features 4 spacious of bright and functional living space (not including the basement), perfectly located on a bedrooms and 3 full bathrooms, ideal for families seeking comfort and flexibility. The open-concept main floor boasts soaring 12-foot ceilings and large, sun-filled windows that create a warm and inviting atmosphere. The kitchen is designed with practicality in mind, featuring a removable island to easily adapt the space to your needs. Upstairs, youll find three generously sized bedrooms, including a primary suite with a private ensuite. The lower level offers a large family room with a cozy gas fireplace, a fourth bedroom, and a full bathroom perfect for guests, extended family, or a home office setup. Enjoy quality finishes throughout, including hardwood flooring on the main level and hallway, oak stairs, and newly installed, durable laminate flooring in all bedrooms and the family room. The exterior offers a covered front porch and landscaped front and backyard spaces ideal for relaxing or entertaining. Just a short walk to Hyde Park Shopping Centre (Walmart, LCBO, Canadian Tire, and more), nearby parks, playgrounds, and direct bus routes to Western University and Masonville Mall, this home offers unbeatable convenience in a safe and welcoming community. (id:53193)
4 Bedroom
3 Bathroom
2000 - 2500 sqft
Century 21 First Canadian Corp
200 Edinburgh Street
London North, Ontario
Attention investors or first time buyers. This owner occupied 5 bedroom Duplex is beautifully updated, and a centrally located gem! This spacious and stylish home has been thoughtfully renovated from top to bottom, offering both comfort and versatility. Recent upgrades include a newer roof, a freshly built front porch, a large backyard deck, a new shed, and central air conditioning ensuring year-round comfort. Inside, youll find a modern kitchen with sleek quartz countertops, an updated bathroom, new vinyl windows, new flooring, trim, and doors, and a fresh, neutral paint palette throughout. This home is conveniently located just minutes from Western University, on a direct bus route to Fanshawe College, close to downtown, and within walking distance to shopping and parks making it an ideal location for families or students alike. The main and upper levels offer three spacious bedrooms,and spray foam insulation in the attic for improved efficiency and comfort. while the fully renovated lower level features a bright, self-contained two-bedroom apartment. This lower unit includes a full kitchen, bathroom, separate entrance, its own laundry, Its perfect for in-laws, guests, or potential rental income. Additional thoughtful touches include added closet space and a pantry, enhancing both storage and convenience. The backyard is ideal for children or pets, and the large deck off the kitchen is perfect for entertaining. Theres also parking for at least 3-4 vehicles. Much larger than it appears, this home offers exceptional value whether you're a first-time buyer, an investor, or looking to expand your real estate portfolio. Dont miss out book your showing today! (id:53193)
5 Bedroom
2 Bathroom
700 - 1100 sqft
The Realty Firm Inc.
26 Island 26lm
Gravenhurst, Ontario
Muskoka memories are etched in the walls & they soar throughout the grounds of this truly magical family cottage property on Taylor Island. Lovingly held for 5 generations, this first-time offering presents an unparalleled opportunity to own a piece of history - a breathtaking 5.7 acre property boasting 270 feet of unique & private waterfront. The main cottage is perfectly perched on a dramatic rock ridge, offering an ideal vantage point for expansive views, and the oversized (12x18) guest sleeping cabin enjoys that coveted, grandfathered waters edge setting. Just a 10 min boat ride to the marina, with a convenient dock space to leave your boat. You'll have a choice of two pathways from the level waterfront area up to the cottage - one with a gentle slope for both the young & young-at-heart. Then step into a world where cherished memories & modern comforts merge. A charming mix of the original 1930's cottage living room awaits, effortlessly blended with a new 2005 addition, including a screened porch & an insulated 2-bdrm + bathroom addition, plus a spacious eat-in kitchen with separate pantry storage & an extended workshop. Two new airtight wood stoves, professionally installed, will extend your cottage season from early spring into late fall - perfect for taking full advantage of the beautiful autumn colours & keeping cozy on those cooler nights. A new deck off the east side of the cottage adds to the charm & functionality of this idyllic retreat. And when nature paints your skies with vibrant hues of sunrises & sunsets, you will enjoy those spectacles from multiple windows within the cottage or from multiple exterior decks & sitting areas. A shallow entry, sandy swimming cove is perfect for children & there is even a whimsical tree house nestled in the woods. Towering trees grace the property, enhancing privacy & possibilities abound for continued use or redevelopment of this exceptional large acreage property. Creating your family's legacy begins right here! (id:53193)
3 Bedroom
1 Bathroom
1100 - 1500 sqft
Chestnut Park Real Estate
29 Island 26lm
Gravenhurst, Ontario
Come discover Muskoka's enchanting landscape! This extraordinary private 11-acre parcel of land unveils itself as a unique majestic place amidst the scenic panorama of Lake Muskoka. Nestled among 800 feet of shoreline with coveted CW-8 zoning, this historically significant commercial island property boasts a rich heritage, tracing back to the iconic Glen Echo Lodge, which flourished from 1898 to 2003, a historical cottage resort with 26 bedrooms. It's like stepping into a cherished storybook where history still exists and is known by many on the lake. Whether embracing the tradition of seasonal Island living with family and friends or embarking on a development journey to create a private family compound or tourist establishment, this property offers a boundless canvas of potential. Meandering pathways adorned with flagstone accents lead to a cluster of seven original cabins, each close to one another on the south side of the property. The lay of the land is gracefully accentuated with natural granite rock, slight elevation changes and an expansive open field while having panoramic views of Lake Muskoka, punctuated by the quaint silhouette of nearby islands. A collection of seven snug cabins awaits, with five meticulously refurbished to exude a charming rustic cottage vibe. Among them, a combined Kitchen, Living, and Muskoka Room cabin boasts an elevated deck offering picturesque views of the lake. Additionally, there are five cabins with bedrooms, two bathrooms, laundry facilities, a work shed, and one original cabin situated at the water's edge, its unique footprint holding intrinsic value. Fronting on 800 feet of pristine Muskoka shoreline, graced by two existing docks and a charming flagstone waterside patio, this haven invites one to envision summer on the lake. Come discover a wonderful offering on the north side of Taylor Island, where privacy meets opportunity. (id:53193)
5 Bedroom
2 Bathroom
1100 - 1500 sqft
Chestnut Park Real Estate
422 Old Wonderland Road
London South, Ontario
IMMEDIATE POSSESSION AVAILABLE!!! Quality-Built Vacant Land Condo with the finest features & modern luxury living. This meticulously crafted residence is the epitome of comfort, style, & convenience. Nestled in a quiet peaceful cul-de-sac within the highly sought-after Southwest London neighbourhood. Approx. 1585 sqft interior unit. You'll immediately notice the exceptional attention to detail, engineered hardwood & 9 ft ceilings throughout main floor. A modern vintage kitchen with custom-crafted cabinets, quartz counters, tile backsplash & island make a great gathering place. An appliance package is included ensuring that your cooking and laundry needs are met. Dinette area with patio door to back deck. Spacious family room with large windows. Three generously-sized bedrooms. Primary bedroom with large walk-in closet & ensuite with porcelain & ceramic tile shower & quartz counters. Convenient 2nd floor laundry room. Step outside onto your wooden 10' x 12' deck, a tranquil retreat with privacy screen ensures your moments of serenity. This exceptional property is more than just a house; it's a lifestyle. With its thoughtful design, this home offers you comfort & elegance. You'll enjoy the tranquility of suburban life with the convenience of city amenities just moments away. Don't miss out on the opportunity to make this dream property your own. (id:53193)
3 Bedroom
3 Bathroom
1400 - 1599 sqft
Sutton Group Pawlowski & Company Real Estate Brokerage Inc.
Exp Realty
11630 Imperial Road Highway
Malahide, Ontario
This stunning country retreat boasts luxurious finishes and thoughtful design elements, blending seamlessly into its picturesque surroundings. The exterior's quality brick and stucco façade exudes elegance, while the electronically controlled lawn watering system ensures a lush, vibrant landscape. Upon entering, the open-concept kitchen, dining, and living area envelops you in warmth and sophistication, with soaring cathedral ceilings and expansive windows that flood the space with natural light. A cozy fireplace adds ambiance, complemented by tasteful lighting that highlights the room's best features. Perfect for entertaining, the main area flows effortlessly outdoors to a covered deck and outdoor kitchen, where alfresco dining and hosting become a breeze. The outdoor kitchen's convenience and expansive deck make it an entertainer's dream. Back inside, the sprawling master bedroom retreat offers a serene escape, complete with an oversized Jacuzzi tub, walk-in closet, and generous ensuite. A versatile room on the main floor, equipped with a Murphy bed, serves as an ideal office or guest room, accompanied by an additional bathroom and the practicality of main-floor laundry. The lower level unfolds as a recreational haven, featuring a sprawling rec room, two spacious bedrooms with walk-in closets, a full bathroom, plus a craft room and ample storage space that ensures a clutter-free lifestyle. The beautifully landscaped front and back yards, complete with mature trees, decorative armour rocks, and a serene fish pond, create a tranquil oasis. A paved/flagstone drive adds curb appeal, while a 70' x 60' insulated/heated shop provides hobbyists with the perfect space for projects, whether that's woodworking, vehicle restoration, or other pursuits. With RC-5 zoning, this property offers endless possibilities. Enjoy the best of country living with quick access to local amenities, schools, and shopping a rare find that combines convenience, peace, luxury. (id:53193)
5 Bedroom
3 Bathroom
2000 - 2500 sqft
RE/MAX Centre City Realty Inc.
166 Ironwood Trail
Chatham, Ontario
Ready for Showings! Actual Photos of the Home. A concrete driveway, fenced yard, and full front and backyard sod will be completed and are all included in the purchase price! Welcome to The Linden by Maple City Homes Ltd. a one-level home offering nearly 1,300 sq. ft. of modern, energy-efficient living and a spacious double-car garage. Perfect for those looking to avoid stairs, this bungalow-style layout is ideal for retirees, or anyone seeking the ease of main-floor living. Enjoy the open-concept layout featuring a stylish kitchen with quartz countertops that connects to the dining area and bright living room. Step through the patio doors to a covered rear deck, perfect for relaxing or entertaining. The primary suite offers a walk-in closet and ensuite bathroom. Additional highlights include convenient main floor laundry and Energy Star Rating. HST included in the price, net of rebates assigned to the builder. All deposits to be made payable to Maple City Homes Ltd. (id:53193)
2 Bedroom
2 Bathroom
1295 sqft
Royal LePage Peifer Realty Brokerage
A84 - 13 Southline Avenue
Huron-Kinloss, Ontario
Welcome to Fisherman's Cove your perfect escape on the water! This well-maintained 2018 Luxury Lite 339BHD trailer is nestled at Site A84, just a 5-minute stroll to the beach and close to all the fun the park has to offer. Inside, you'll find a queen bed in the front room, a queen bed plus two bunks in the private bunkhouse, and a bright, functional living space perfect for family getaways. Enjoy the convenience of an outdoor kitchen and shower, with propane filled mid-season 2024 for peace of mind. One year remains on a 5-year seasonal lease, giving you time to settle in and make it yours. Fisherman's Cove is known for its incredible community vibe and family-friendly atmosphere, offering amenities like a heated saltwater pool, playgrounds, private beach access, boat slips, clubhouse events, and organized activities for all ages. Whether you're looking to relax by the water, take in a sunset, or join in on park festivities, this is the spot to do it. Pack your bags your next adventure is waiting! (id:53193)
2 Bedroom
1 Bathroom
Keller Williams Realty Centres
Pt Lt 35 Con 3 Wbr Hardwick Cove Road
Northern Bruce Peninsula, Ontario
Check out this nice building lot in Hardwick Cove. Property consist of three lots that have merged into one whole building lot. Property fronts on Hardwick Cove - measuring 200 feet and also fronts on Gard Street, measuring 100 feet. Property is 300 feet deep on the north side and is irregular in size. Choose a side to build on - either Hardwick Cove Road or Gard St. Hardwick Cove is a growing community of seasonal and permanent residents. There is a driveway already installed on Hardwick Cove Rd. Take a short stroll to the small cove known as Little Sandy where you can swim, picnic, kayak/SUP or canoe and end the day watching the amazing sunsets Lake Huron offers. A boat launch is a short drive away if you have a larger craft and wish to take a boat ride or go fishing. Another sand beach; Black Creek Provincial Park, is a close drive or you can head across to Georgian Bay to enjoy the beach, marina and shopping in the Village of Lion's Head. Located between Wiarton and Tobermory there is plenty of hiking, shopping, swim spots and back roads to explore. Total taxes are $501.12. This building lot is waiting for you to build your dream home or or cottage. The Bruce Peninsula offers many opportunities to make memories!. Feel free to reach out to the Municipality of Northern Bruce Peninsula with regards to: building, driveway and septic permits at 519-793-3522 ext.227. (id:53193)
RE/MAX Grey Bruce Realty Inc.
1036 Abbey Lane
Algonquin Highlands, Ontario
Welcome to one of the most outstanding lots on the highly sought-after Boshkung/Twelve Mile Lake Chain, one of Haliburton's premier lake destinations! This stunning, flat point lot boasts 200 feet of pristine shoreline, offering panoramic big lake views that stretch peacefully down the lake. With east to northwest exposures, enjoy breathtaking sunrises, spectacular sunsets, and glorious all-day sun throughout the summer season. The shoreline is beautiful with a hard-packed sand and gravel bottom, making for easy swimming and recreational access. The existing cozy 3-season cottage features an open-concept living area and a spacious screened-in porch, perfectly set up as-is or ready for you to build your dream retreat. Easy year round access, makes this the perfect site for a four-season escape. Extras abound with a lakeside sauna for ultimate relaxation, a double-car garage, and a large bunkie to accommodate family and friends. Located just minutes from Carnarvon with a convenience store, LCBO, and dining options, and only 15 minutes from Minden, 20 minutes from Haliburton , 30 minutes from Dorset, and 45 minutes from Bracebridge, and Gravenhurst, This is lakefront living at its finest, a beautiful clean, deep-water Canadian Shield lake with charming on-lake restaurants and others only minutes away by car , all the amenities you need within easy reach and a ski hill, all sorts of trails and several golf courses only a half hour away or less. Your ideal cottage country lifestyle awaits, dont wait any longer! Seize this rare opportunity to make your waterfront dreams come true today! (id:53193)
3 Bedroom
1 Bathroom
700 - 1100 sqft
Chestnut Park Real Estate

