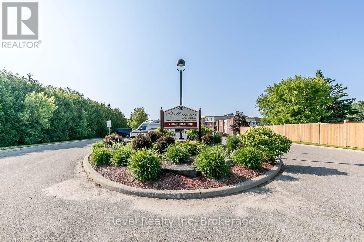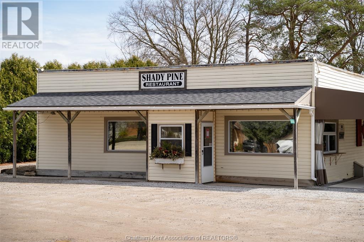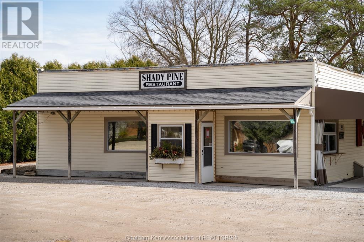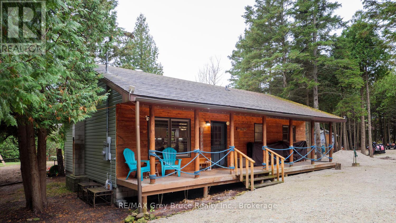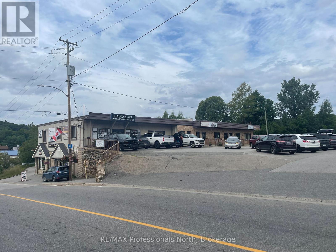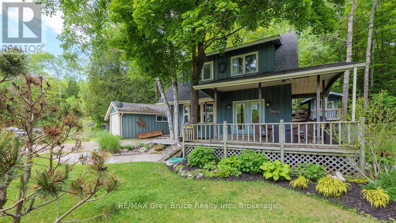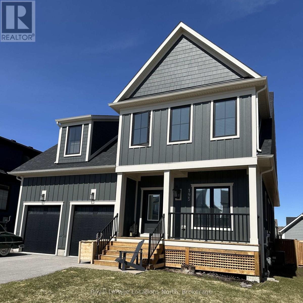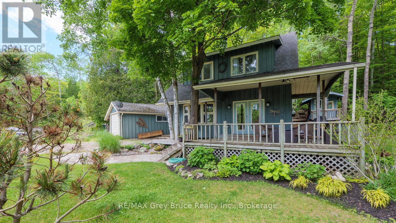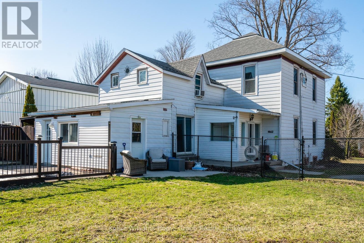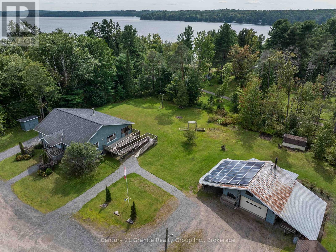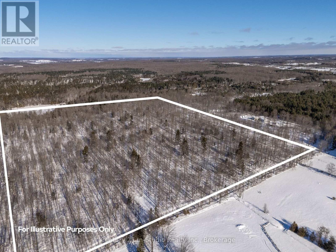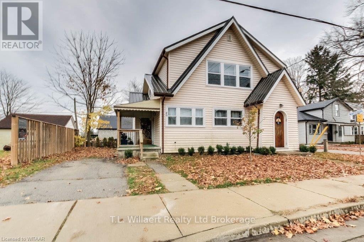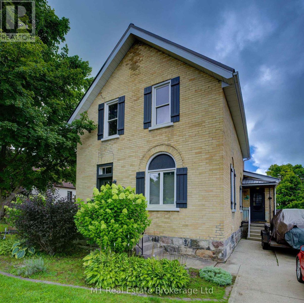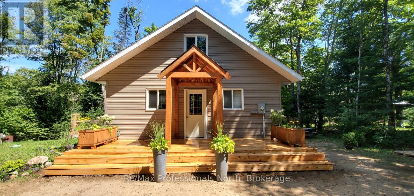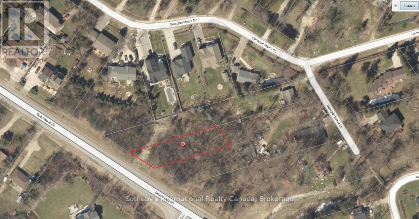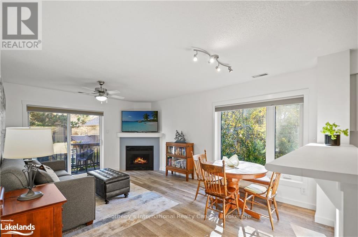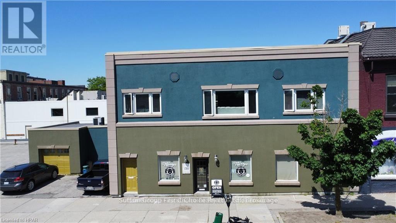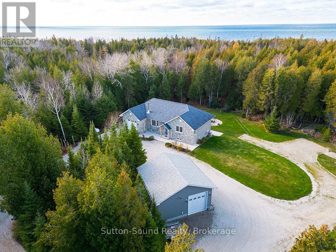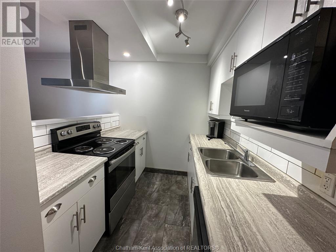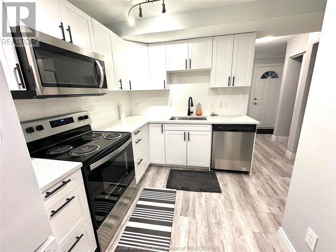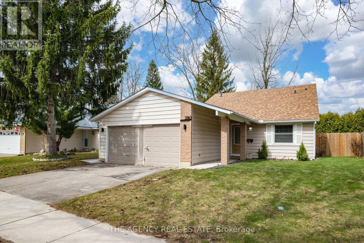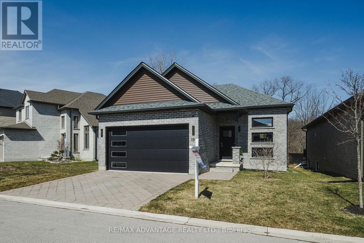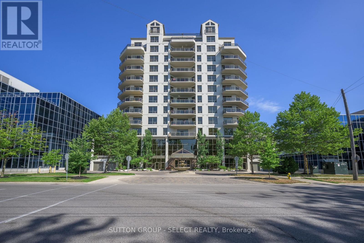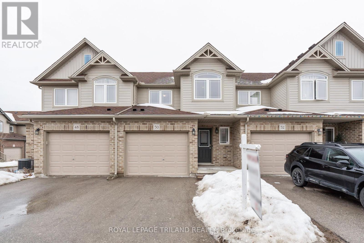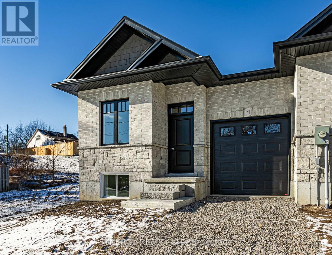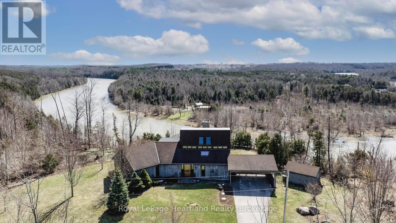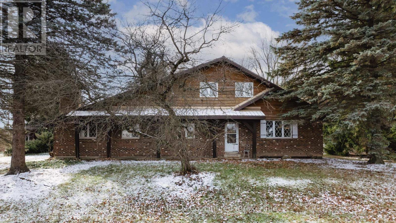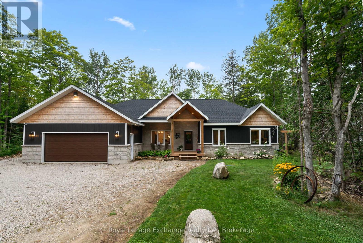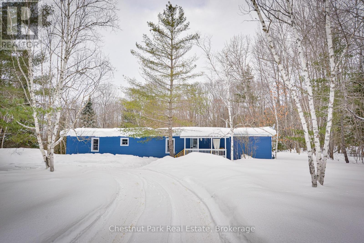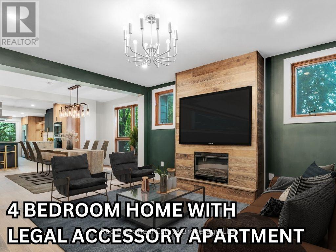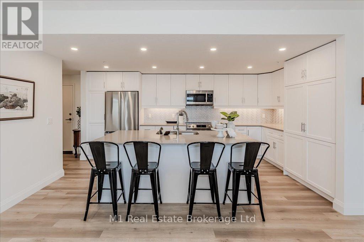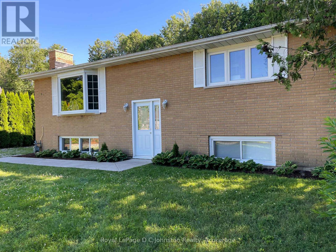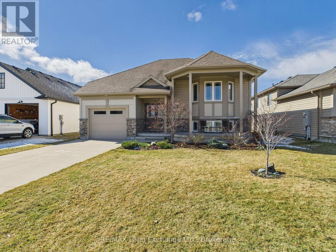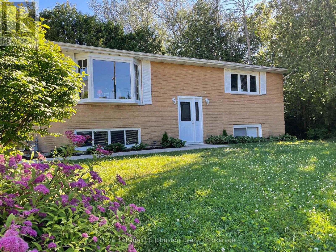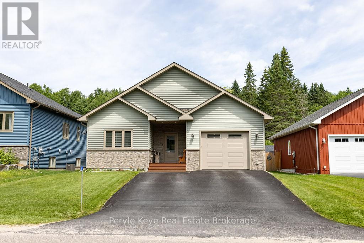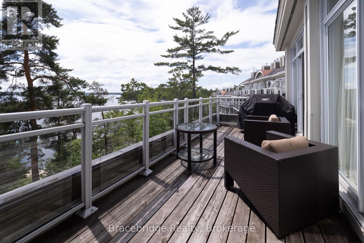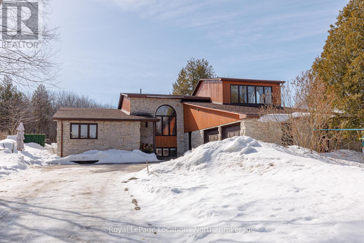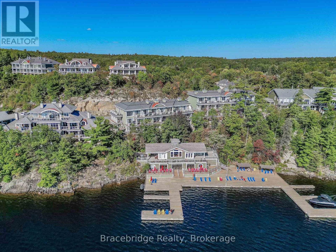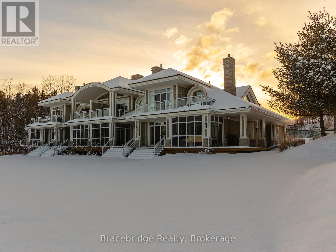105 - 333 Lafontaine Road W
Tiny, Ontario
Let your adventures begin at this affordable 55+ community in the heart of the village of Lafontaine in Tiny, Ontario. This bright 1 bedroom / 1 bathroom, main level, open concept kitchen/living room/ dining room unit features a walk out with stunning views of fields and common area walking trails and gardens is just what you're looking for. When you feel like socializing, there are many common spaces where old friends meet and new friendships are formed. The large main level lounge room is often filled with laughter and music. On the second floor you'll find a conference room with a kitchen, washrooms and balconies overlooking the fields and walking trails. In the exercise and games room in the north wing you'll find people working on puzzles, and having tea over warm conversation. If you have overnight guests, a hotel style room is available for $75 per night. Other services include a hairstylist, prepared meals available for delivery. Beautiful flower gardens, raised vegetable gardens, gazebo and outdoor seating are enjoyed by all here. Parking for residents and guests. High speed internet. Nous parlons en Franais and we speak English, so you can chose the language you are most comfortable with. The area amenities include restaurant, deli, bakery, LCBO, park and beach nearby. Come discover the retirement lifestyle you've worked so hard to enjoy. Video shows of similar unit. (id:53193)
1 Bedroom
1 Bathroom
600 - 699 sqft
Revel Realty Inc
9464 Longwoods Road
Chatham, Ontario
An exceptional opportunity to own a well-established and highly successful restaurant in Chatham-Kent! The Shady Pine is a long-standing community staple, proudly serving breakfast and lunch to loyal patrons for years. This fully operational and profitable business includes the land, building, and business, offering a rare chance to step into a thriving operation. Located in a high-visibility area with excellent traffic and ample parking, and known for its welcoming atmosphere, consistent quality, and outstanding customer service. With a loyal clientele base and strong local presence, this is a perfect opportunity to continue its success or take it to the next level. The property features a well-maintained dining area, fully equipped kitchen, and all necessary chattels and fixtures for seamless operation. Financials available for qualified buyers. Don’t miss your chance to own a beloved local establishment. Turn the key and start your journey with The Shady Pine today! (id:53193)
Royal LePage Peifer Realty Brokerage
9464 Longwoods Road
Chatham, Ontario
An exceptional opportunity to own a well-established and highly successful restaurant in Chatham-Kent! The Shady Pine is a long-standing community staple, proudly serving breakfast and lunch to loyal patrons for years. This fully operational and profitable business includes the land, building, and business, offering a rare chance to step into a thriving operation. Located in a high-visibility area with excellent traffic and ample parking, and known for its welcoming atmosphere, consistent quality, and outstanding customer service. With a loyal clientele base and strong local presence, this is a perfect opportunity to continue its success or take it to the next level. The property features a well-maintained dining area, fully equipped kitchen, and all necessary chattels and fixtures for seamless operation. Financials available for qualified buyers. Don’t miss your chance to own a beloved local establishment. Turn the key and start your journey with The Shady Pine today! (id:53193)
Royal LePage Peifer Realty Brokerage
26 Mary Avenue
South Bruce Peninsula, Ontario
Discover your perfect getaway near the beautiful shores of Howdenvale Beach! This charming 2-bedroom, 1-bathroom home offers the ideal blend of comfort and privacy. Nestled in a peaceful location, the property features a fully fenced backyard, perfect for kids, pets, or entertaining. Relax and unwind on the spacious back deck or enjoy a morning coffee on the cozy covered front porch. Step inside to find a beautifully updated interior with modern finishes throughout, designed to make you feel right at home. The open-concept layout creates a bright and inviting space for family gatherings or quiet retreats. Located just a short stroll from the beach, this property offers the ultimate lifestyle for outdoor enthusiasts or anyone looking to escape the hustle and bustle. Whether you're searching for a year-round home or a vacation retreat, this gem checks all the boxes. Don't miss this opportunity to live the Bruce Peninsula dream! (id:53193)
2 Bedroom
1 Bathroom
699.9943 - 1099.9909 sqft
RE/MAX Grey Bruce Realty Inc.
10b - 83 Maple Avenue
Dysart Et Al, Ontario
Bright and professional office space available in the heart of Haliburton! Plaza location has ample parking with access off Maple Avenue (Highway 118) or Highland Street. Busy area near library, park, LCBO, bank, pharmacy, café and more. Fibre Optic internet available. Wheel Chair accessible. Air conditioned and utilities included. This unit has a window at the front of the space providing great natural light. Unit has a large main office area, Kitchenette and 2pc bathroom. Tenant is responsible for snow shoveling at the door/entrance, cable, internet or phone. Office Area - 16'2" x 21'9", Kitchenette - 4'5" x 6'5" and 2 pc bathroom - 4'4" x 6'5" (id:53193)
1 Bathroom
475 sqft
RE/MAX Professionals North
11 Shoreline Drive
Northern Bruce Peninsula, Ontario
Located in the charming Georgian bayside village of Dyer's Bay and bordered by the stunning escarpment, you'll discover 11 Shoreline Drive. This inviting three-bedroom home offers a perfect blend of comfort and practicality, welcoming you as soon as you step inside the foyer. The freshly painted main floor radiates warmth and coziness, creating a perfect atmosphere for relaxation. The open-concept design features a modern kitchen, ideal for preparing meals and entertaining guests, with ample space for gatherings in the adjoining dining area. The living room invites you to unwind beside the woodstove on cold winter nights, perfect for enjoying a glass of wine or getting lost in a good book. Step outside to a covered porch, a serene spot to relax and enjoy the mature gardens while immersing yourself in the sights and sounds of nature. A firepit on the patio offers an ideal setting for evening relaxation, where you can gaze at the stars in this dark sky community. At the back of the house, a second-story deck provides access from both inside and outside, featuring a hot tub for ultimate relaxation. Additional outdoor amenities include two wood storage areas, a garden shed, and a former playhouse thats ready for revitalization. The outbuilding serves as both a storage space and an office. The property offers easy access to the natural beauty of the area, with a public water access just a short walk away for swimming or kayaking in the crystal-clear waters of Georgian Bay. The nearby Bruce Trail, accessible via Harkins Road, offers excellent hiking opportunities, and the public boat launch is just a short drive away. Dyer's Bay is ideally situated between Tobermory and Lions Head, providing easy access to both recreational activities and local amenities. For those seeking more space, the adjacent vacant lot is available for sale along with the home for $529,000 (MLS#: X12064454). Please note, the lot is not for sale separately. (id:53193)
3 Bedroom
2 Bathroom
1499.9875 - 1999.983 sqft
RE/MAX Grey Bruce Realty Inc.
195 Courtland Street W
Blue Mountains, Ontario
Introducing the exquisite Churchill Model in Windfall. With an impressive 3000 square feet of thoughtfully designed living space, perfect for gatherings with family and friends. This residence features 4 spacious bedrooms, a large media room, a main floor den and 4 well-appointed bathrooms. Embrace the mountain lifestyle with a beautiful kitchen equipped with high-end stainless steel appliances, including a gas range, a built in wine fridge and a large island adorned with quartz countertops that overlooks the expansive Great Room complete with a cozy gas fireplace. The open concept dining area is enhanced by large windows providing natural light, creating an inviting atmosphere for meals. The main floor also includes a laundry/mud room with direct access to the two car garage. Retreat to the top level for a media room experience or work out lower level rec room. Enjoy breathtaking mountain views from the front porch, while the covered back porch is perfect for year-round outdoor enjoyment, with the fully fenced yard providing a private oasis. This property is a true gem in a fantastic neighbourhood. The Windfall subdivision also includes access to the "Shed", which includes a premium clubhouse, a year-round salt-water pool, hot tub, sauna, and gym facilities. (id:53193)
4 Bedroom
4 Bathroom
2499.9795 - 2999.975 sqft
Royal LePage Locations North
3 - 83 Maple Avenue
Dysart Et Al, Ontario
Professional and inviting office space available in the heart of Haliburton. Situated at a prime intersection, this location offers excellent exposure and steady traffic ideal for businesses looking to stand out. Plenty of parking and easy access from both Maple Avenue (Highway 118) and Highland Street. Close to local staples like the library, LCBO, bank, café, park, pharmacy, and more. The unit is wheelchair accessible, air-conditioned, and includes utilities. Fibre Optic internet available. A front-facing window fills the space with natural light. Inside, you'll find a spacious main office/reception area, rear workspace, private office, kitchenette, 2-piece bathroom, and two storage areas. Tenant is responsible for snow shoveling at the entrance, as well as any cable, internet, or phone services. (id:53193)
1 Bathroom
1090 sqft
RE/MAX Professionals North
11<17 Shoreline Drive
Northern Bruce Peninsula, Ontario
Located in the charming Georgian bayside village of Dyer's Bay and bordered by the stunning escarpment, you'll discover 11 Shoreline Drive. This inviting three-bedroom home offers a perfect blend of comfort and practicality, welcoming you as soon as you step inside the foyer. The freshly painted main floor radiates warmth and coziness, creating a perfect atmosphere for relaxation. The open-concept design features a modern kitchen, ideal for preparing meals and entertaining guests, with ample space for gatherings in the adjoining dining area. The living room invites you to unwind beside the woodstove on cold winter nights, perfect for enjoying a glass of wine or getting lost in a good book. Step outside to a covered porch, a serene spot to relax and enjoy the mature gardens while immersing yourself in the sights and sounds of nature. A firepit on the patio offers an ideal setting for evening relaxation, where you can gaze at the stars in this dark sky community. At the back of the house, a second-story deck provides access from both inside and outside, featuring a hot tub for ultimate relaxation. Additional outdoor amenities include two wood storage areas, a garden shed, and a former playhouse thats ready for revitalization. The outbuilding serves as both a storage space and an office. The property offers easy access to the natural beauty of the area, with a public water access just a short walk away for swimming or kayaking in the crystal-clear waters of Georgian Bay. The nearby Bruce Trail, accessible via Harkins Road, offers excellent hiking opportunities, and the public boat launch is just a short drive away. Dyer's Bay is ideally situated between Tobermory and Lions Head, providing easy access to both recreational activities and local amenities. This property comes with the vacant lot next door. Can also purchase the home on its own for $449,000, please see MLS#: X12064455. Lot is not for sale separately. (id:53193)
3 Bedroom
2 Bathroom
1499.9875 - 1999.983 sqft
RE/MAX Grey Bruce Realty Inc.
201 Joseph Street
Brockton, Ontario
WOW! Check out this incredible home and property for a fantastic price with many recent updates. Where can you get a 4 bed (up) home with so much space (2000+sq ft), large kitchen, formal dining room and large living room with second staircase to upstairs along with a mud room PLUS .25 acre fully fenced yard with POOL! Welcome to 201 Joseph St in Walkerton! Current owner has replaced sliding patio door, ceiling in living room, light fixtures and kitchen handles and so much more! This home features high ceilings on the main floor with large principal rooms, 4 spacious bedrooms (all up) and 2 bathrooms, making it perfect for families or those seeking extra space. Nestled on a private corner lot, the property offers a serene setting with a dog-approved fenced backyard, ensuring your furry friends can enjoy the outdoors safely. One of the standout features of this home is the large kitchen with island that flows seamlessly into the dining room, creating an ideal space for family meals and gatherings. Step outside to your above-ground pool, complete with a surrounding deck - perfect for entertaining or unwinding on warm summer days. The master bedroom boasts a convenient separate entrance, providing privacy and ease of access with adjacent study / nursery. With its prime location, only a short distance from the arena, shopping, schools, and the hospital, making this home not only beautiful but also incredibly convenient. Don't miss out on this wonderful opportunity to own this incredible home - perfect for a growing family or multi generational living. Come check it out! View Floor Plan attached to listing. (id:53193)
4 Bedroom
2 Bathroom
2000 - 2500 sqft
Keller Williams Home Group Realty
16455 Highway 35
Algonquin Highlands, Ontario
Live, Work & Play - All in One Exceptional Property! Discover the perfect blend of residential comfort & business opportunity with this stunning 3,000+ SF home, ideally situated just north of Carnarvon with premium highway exposure. Whether you're an entrepreneur, tradesperson, or simply seeking a spacious home with room to grow, this property with its C2 zoning & expansive workshop offers endless possibilities. Step inside and be greeted by open-concept living and dining area. Expansive windows frame picturesque views, while warm wood floors add to the inviting ambiance. The chefs kitchen is a dream, boasting abundant storage, extensive counter space, an island, & a walkout to a full-width screened-in porch, perfect for morning coffee or evening relaxation overlooking the private backyard. The main level is designed for both comfort & convenience, featuring a 2-pc bath, a laundry/mudroom with ample storage, and a serene primary suite. Retreat to this private haven, complete with a walk-in closet and a 3-pc ensuite showcasing an oversized shower. The lower level, partially above grade, is bright & airy with large windows throughout. This fully finished space includes a sprawling L-shaped rec room, 3 generously sized bedrooms with ample closets, & 2 4-pc baths to comfortably accommodate family or guests. Additional highlights include a dedicated office, utility room, and a cold room for extra storage. Outside, the expansive workshop with 2 carports & a rear storage area provides the ideal setup for integrating your business with your residence. 2 additional storage sheds add even more functionality. Set on a picturesque 1.2-acre lot, just 5 mins from essential amenities in Carnarvon, this property offers both tranquility & convenience. And for those who love the water, deeded access to beautiful Boshkung Lake means you can take a refreshing dip or launch a canoe just mins from your doorstep! Don't miss out on this rare opportunity schedule your tour today! (id:53193)
4 Bedroom
4 Bathroom
1499.9875 - 1999.983 sqft
Century 21 Granite Realty Group Inc.
Lt 28 Concession 14 Ndr
West Grey, Ontario
Own your own slice of paradise in West Grey! This 48.28-acre lot offers a practical and versatile land opportunity with trails. The property features road frontage on both north and south sides and includes a well-maintained hardwood bush. Selective cutting has removed Ash trees affected by the Emerald Ash Borer, and the land provides ample firewood. A natural pond sits on the northern portion of the property, adding to its appeal.The lot is zoned A2, NE and presents multiple potential uses, including recreational property, investment land or building potential ( Buyer to do all due diligence). The surrounding area is rich with outdoor activities, including lakes, ATVing, snowmobiling, fishing, hiking, skiing, horseback riding, hunting and various seasonal recreational options. The property's location provides easy access to diverse outdoor experiences throughout the year.Situated approximately 15 minutes from Durham and 30 minutes from Owen Sound, this land offers opportunities for those interested in nature, outdoor activities, or land investment. The hardwood bush, natural pond, and strategic location make it an attractive option for buyers seeking a versatile property. Interested parties are advised to conduct their own due diligence regarding potential uses and building requirements. Schedule a showing today! (id:53193)
Century 21 In-Studio Realty Inc.
44 - 806201 County 29 Road
Blandford-Blenheim, Ontario
Welcome to your perfectly renovated and immaculately maintained mobile home located on a large corner lot in the heart of the park, this home is in a year round living community - Maple Lake Park which also has natural gas available. This charming home offers modern comfort and style with so many upgrades including a new roof and driveway (2023), perfect for a growing family or retirees who are looking for convenience and the space of a bungalow. This stunning home features 3 spacious bedrooms, 1.5 bathrooms that have both recently been remodelled and over 1300 sq ft of thoughtfully designed living space. With a good sized deck, you'll enjoy a peaceful private setting that is perfect for relaxation. The home has an iron out system, water softener and reverse osmosis system. The outbuilding is insulated and approx 8x10 and has its own 60 amp breaker. Every detail has been carefully crafted to enhance your living experience, making this true haven to call home. (id:53193)
3 Bedroom
2 Bathroom
1099.9909 - 1499.9875 sqft
Revel Realty Inc Brokerage
82 Sunview Drive
Norwich, Ontario
Nestled in the tranquil town of Norwich, this modern family home, built in 2020 by Everest Estates, offers a perfect blend of comfort and luxury. As you step inside, you're greeted by a spacious great room featuring a cozy wood stove installed by the builder, creating a warm and inviting atmosphere. The main floor is designed with convenience in mind, featuring a laundry room, a dedicated office space, mudroom and a beautiful kitchen complete with a walk-in pantry ideal for family gatherings and entertaining. Upstairs, the home boasts four generously-sized bedrooms, including a Jack-and-Jill bathroom shared between two of them. The primary suite offers an oasis of relaxation with its elegant ensuite, featuring a walk-in shower and double sinks. With a total of four bathrooms, including three full baths upstairs, theres no shortage of space for a busy household. The basement is a versatile space, ready for a theatre room setup, with a roughed-in washroom to add convenience. Outside, a newly installed deck overlooks the beautifully landscaped yard, perfect for outdoor gatherings or peaceful evenings. The double-wide driveway provides ample parking and completes the homes welcoming curb appeal. Conveniently located within walking distance to a local school, this home is ideal for families looking for a serene lifestyle without sacrificing convenience. (id:53193)
4 Bedroom
4 Bathroom
Revel Realty Inc Brokerage
34777 Bayfield River Road
Bluewater, Ontario
RARE opportunity to lease a beautifully well maintained restaurant in the historic village of Bayfield. Located just off Main Street up by the marina. This restaurant has most recently been The Bayfield Tandoori House and before that a very successful Bourbon Bar. The finishes are next level in this unique, cozy space that is conveniently attached to the Ashwood Hotel. There is ample parking and a huge outdoor patio that seats over 120 guests. Inside you will notice tables made of Ashwood, with visible ash boar markings. The bar is exquisite and the main feature of this space. Two entrances indoor and out, large stage and potential for live music all part of this great space. Take this as an opportunity to start your own restaurant business in this amazing location. Come and take a look for yourself! (id:53193)
2600 sqft
Revel Realty Inc Brokerage
49 London Street W
Tillsonburg, Ontario
Calling first time home buyers... This home was nicely renovated a couple years ago, including a steel roof, landscaping, windows, kitchen, flooring, appliances, and bathrooms. Nothing to do here but move in and enjoy. With bright and friendly colors, this home will impress. With a main floor bedroom and 4 piece bathroom, plus two more bedrooms and a powder room upstairs. (id:53193)
3 Bedroom
2 Bathroom
699.9943 - 1099.9909 sqft
T.l. Willaert Realty Ltd Brokerage
1008 Downing Drive
Woodstock, Ontario
Welcome to 1008 Downing Drive, Woodstock ? a stunning semi-detached home set to be built in a prime location. This thoughtfully designed two-storey home offers 2108 sq ft of modern living space with 4 spacious bedrooms, all featuring walk-in closets. The primary suite includes a luxurious 3-piece ensuite with a tiled shower, while the second floor also boasts the convenience of a dedicated laundry room. \r\nThe main floor is an entertainer?s dream with an open-concept layout and upgraded finishes throughout. Enjoy engineered hardwood flooring, a bright and airy kitchen with an island and quartz countertops, and a living room featuring a custom feature wall with an electric fireplace. Step outside to the wood deck through the living room door, perfect for outdoor gatherings.\r\nThe stylish exterior combines brick, stone, and vinyl, offering great curb appeal. Additional highlights include a fully insulated two-car garage with an automatic door opener, making this home as practical as it is beautiful. Nestled in a highly desirable area near parks, golf courses, walking trails, and a nearby Tim Hortons for your morning coffee, you'll also enjoy the added privacy of no rear neighbors, offering an open and spacious feel.\r\nWith so much room to grow, this home is perfect for long-term living. Purchase early and you'll have the chance to personalize interior selections to your taste. Don?t miss out on this rare opportunity to make this incredible house your forever home! (id:53193)
4 Bedroom
3 Bathroom
1999.983 - 2499.9795 sqft
The Realty Firm B&b Real Estate Team
151 Thames Street S
Ingersoll, Ontario
This prime downtown commercial building offers an exceptional investment opportunity with two leased storefronts and a fully renovated residential apartment upstairs. The spacious 2-bedroom apartment with 11 ft Ceilings features brand new bamboo flooring, exposed brick walls, and a gorgeous white kitchen with a large island. Enjoy a morning coffee on the private back deck overlooking the Thames River. Located in a vibrant downtown area with high visibility and foot traffic and lots of town festivals that bring out shoppers. This property ensures immediate rental income from the storefronts while the residential unit provides potential for additional income. Unit 1 (151 Thames) is being leased as a hair salon and has been completely renovated with modern upgrades, new wiring, plumbing, drywall and sound barrier insulation. Unit 2 (153 Thames) is being leased as an office space that has been fully renovated with updated wiring, plumbing, drywall and kitchenette. Combining commercial and residential spaces, this versatile property is easily accessible. Don?t miss your chance to invest in this turn key opportunity. All 3 units have separate heat, A/C, hydro, Furnaces are owned and hot water tanks rented Upstairs Apartment is approx 1100 Sq ft Both commercial spaces are approx 480 Sq Ft each (id:53193)
2010 sqft
Revel Realty Inc Brokerage
541 9th Street
Hanover, Ontario
Welcome to 541 9th Street, where character meets comfort in the heart of Hanover. This beautifully maintained century home offers over 1,800 SQFT of living space, featuring four generous bedrooms and two full bathrooms perfect for families or those craving extra space. Step inside to find a large eat-in kitchen, ideal for gatherings, and the convenience of main-floor laundry. The full-sized basement, complete with a side walk-up entrance, offers incredible potential. Outside, a huge deck overlooks the fully fenced backyard, creating the ultimate setting for entertaining. Enjoy cozy evenings around the built-in stone fire pit, all under the durability of a metal roof for peace of mind. Located in the charming town of Hanover, this home offers incredible value, a safe and welcoming community, and a quiet, enjoyable lifestyle. Don't miss this opportunity! (id:53193)
4 Bedroom
2 Bathroom
1499.9875 - 1999.983 sqft
M1 Real Estate Brokerage Ltd
269 Balsam Chutes Road
Huntsville, Ontario
Welcome to the exclusive neighbourhood of Balsam Chutes. This four season fully equipped home offers you the charm of country living with all the amenities. Simply step inside and feel the cottage chic vibe. The open concept living room, dining room and kitchen offer you a spectacular cathedral ceiling, flooded with natural light from its towering wall of windows presenting you incredible water and perennial garden views. Now, sit back and relax, light a fire, sip your favourite beverage and celebrate your new way of life. Looking for a fourth bedroom, office or entertainment room? Simply walk up a handsome flight of stairs and enjoy your new 2nd story loft, overlooking the cathedral ceiling with second story views of the grand room and the great Muskoka River. If cooking is your thing, get ready to fall in love with your new island enhanced, quartz countertop kitchen featuring a built in Smeg induction cooktop, top of the line LG built in oven and dishwasher. Attention to every detail includes a very sleek and modern built-in microwave. The newly renovated bathroom offers a dreamy walk-in shower, new vanity and luxurious illuminated medicine cabinet. Time to do some laundry, enjoy the benefits of your new state of the art LG washer/dryer combo. Ready to enjoy the great outdoors? Step out to your deck featuring, Weber BBQ, modern rectangular propane fire pit. Enjoy a great meal on your outdoor patio, or relax in a super cozy sectional lounge. Feeling a little more energetic? Take a stroll down your new winding fieldstone pathway, stop at your circular wood burning fire pit designated area, or continue your journey down to the water where you have a second waterside deck with steps down to your dock. Make sure to indulge in one of the many water vehicles offered with this property. Whether you enjoy a calm canoe ride down the river or a brisker electric motorized fishing boat ride, we have it all. (id:53193)
3 Bedroom
1 Bathroom
1099.9909 - 1499.9875 sqft
RE/MAX Professionals North
9742 Beachwood Road
Collingwood, Ontario
Residential building lot located minutes to beaches, shopping, trails, skiing and golf. Located on the north side of Beachwood Rd in the east end of Collingwood. Lot is ready for a buyer to apply for building permits w/town & NVCA. Build approx. 2000 sq. ft. footprint dream home (per floor) + crawl space, based on building envelope from zoning certificate. Entrance permit has been received from MTO for shared entrance drivewway. MTO Land Use Permit and Zoning Certificate from town have been received. Septic permit, NVCA building permits to be applied for & paid for by Buyer. Environmental impact study, as well as geotech report have been completed and are available to serious inquiries. Purchase this lot on its own or in conjunction with 9736 Beachwood, also listed on MLS. (id:53193)
Sotheby's International Realty Canada
331 Mariners Way
Collingwood, Ontario
This 2 bedroom, 2 bathroom, 2nd floor unit has gorgeous forest\\landscape views out of the primary suite and living area. An open and bright livingroom with gas f/p, dining area and kitchen that features stainless steel appliances. The Primary suite has double closets and ensuite bath with shower. One large guest bedroom plus a second full bath. Enjoy over 1 mile of walking paths in the community, with over 10 acres of environmentally protected lands including a private marina and boat house, 7 tennis courts, 4 pickleball courts, 2 outdoor pools, a sandy beach, two additional beaches and a deep swimming area off the yacht pier, a volleyball court, kayak racks\\access and putting green. The recreation centre is huge and has an indoor pool, spas, sauna, gym, games room, library, double kitchen, outdoor patio seating, social room with piano and more! Just minutes to shopping or entertainment at the Gayety Theatre, the ski hills at Blue Mountain, and on route to the quaint town of Thornbury, not to mention having Georgian Bay and Wasaga Beach at your finger tips!. Updates include; flooring and trim (2024), water heater (2023), windows (2021), gas line to BBQ (2019). The deck has a view of beautiful trees\\forest which provides a very private and enjoyable outdoor experience. You would own two outdoor storage lockers and have access to two more common storage areas. There is one parking space with additional guest parking in the immediate parking area. (id:53193)
2 Bedroom
2 Bathroom
799.9932 - 898.9921 sqft
Sotheby's International Realty Canada
152 St Patrick Street
Stratford, Ontario
Downtown Stratford Investing & living! 150 - 152 St Patrick Street Stratford is a mixed use (residential and commercial) "duplex" with a main floor commercial Tenant and a second floor residential Tenant in place. "Self Managing" makes for simple, cost effective ownership with solid rents in place for the investment minded. Exciting options for those who would want to live downtown Stratford. Truly a one-of-a-kind Property & opportunity. Offers are welcome anytime. (id:53193)
3240.99 sqft
Sutton Group - First Choice Realty Ltd.
109 Pike Street
Northern Bruce Peninsula, Ontario
DO YOU DREAM OF A LIFE OF PEACE AND TRANQUILTIY? This custom built 3 bed, 3 bath home nestled on a serene 2 acre lot is only minutes walk to beautiful Lake Huron. To ensure superior efficiency, this 2850 sq ft home was built with insulated concrete form foundation and heated floors. The open concept main floor features beautiful wood floors, an abundance of windows and skylight for natural lighting, spacious kitchen with large island and living room with wood f/p 2bedrooms and 2 baths. The attached garage allows easy access into the home through a mudroom/laundry room. The w/o basement boasts a modern in-law suite with full kitchen, bath, bedroom and living area, 8.5' ceilings and offers separate entrance and parking. Entertain family and friends on the large composite deck, under the gazebo or covered patio or gather around the firepit in the evening. All of this and a bonus 24'x24' insulated and heated shop with 10 ft pull through doors and easy access off the circular driveway. A generator hook up and electric vehicle plug ins at both the house and shop (inside and out). This home has numerous intelligent features and has been loved by the original owners. Star gaze and listen to the distant crashing waves!! Don't miss out, book your showing today. (id:53193)
3 Bedroom
3 Bathroom
1499.9875 - 1999.983 sqft
Sutton-Sound Realty
200 Emma Street Unit# 4
Chatham, Ontario
Enjoy simple main floor living! This apartment is just steps away from Chathams hospital. An ideal location for young professionals or retirees looking for a no maintenance lifestyle. Unit has been updated and is open concept. Unit access is from outside so no need to go through apartment hallways. Price includes hydro, heat and water. #FindYourMatch (id:53193)
1 Bedroom
1 Bathroom
Match Realty Inc.
200 Emma Street Unit# 3
Chatham, Ontario
Enjoy simple main floor living! This apartment is just steps away from Chathams hospital. An ideal location for young professionals or retirees looking for a no maintenance lifestyle. Unit has been updated and is open concept. Unit access is from outside so no need to go through apartment hallways. Price includes hydro, heat and water. #FindYourMatch (id:53193)
1 Bedroom
1 Bathroom
Match Realty Inc.
280 Blackacres Boulevard
London, Ontario
Welcome to 280 Blackacres Blvd, a beautifully updated two-storey home in White Hills, a lovely established neighbourhood in North London. Thoughtfully designed for comfort and style, this home offers the perfect blend of modern updates and timeless charm. The living room features soaring vaulted ceilings - a true showstopper that adds a sense of openness. Just off the living room, the private covered patio invites you to relax or entertain. The kitchen showcases granite counter tops, white cabinetry, sleek stainless steel appliances, pot lights, and a kitchen island that adds extra prep space. The kitchen flows seamlessly into the dining area and offers direct access to the backyard deck, ideal for summer barbecues. This thoughtfully designed 4-bedroom, 2-bathroom home offers a flexible layout thats perfect for growing families. The main level features two bedrooms and a stylish 5-piece bathroom - ideal for kids, guests, or even a home office or playroom. Upstairs, you'll find a bright primary bedroom with double closets, along with a fourth bedroom and a convenient upstairs laundry room. A separate 3-piece bathroom features a sleek, modern glass-enclosed shower. This home is set on a fantastic lot with inviting curb appeal, double wide driveway, oversized double-car garage with storage area and an electric car charger, the handy shed in the backyard adds additional storage space. Convenient smart technology enhances the homes comfort - smart thermostat, smart smoke detectors, smart door bell and motorized blinds. Ideally located, this home is close to schools, parks, shopping, everything you need is just a short drive away. Enjoy the convenience of direct bus route nearby offering easy access to Western University. If you're seeking a move-in ready home with charm, style, functionality and a great neighbourhood, this is the one to see. (id:53193)
4 Bedroom
2 Bathroom
1099.9909 - 1499.9875 sqft
The Agency Real Estate
5080 Westchester Bourne
Thames Centre, Ontario
Be sure to check out this sparkling clean all brick bungalow on just over half acre mature lot backing to farmland. The galley style kitchen with breakfast bar has a separate pantry and easy access to the dining area. Generous sized rear sunroom addition with electric wall heater offers bonus living space for large gatherings or a private retreat. An oversized 22x24 attached garage has 2 garage door openers, an easy care epoxy floor, and inside entry to the main floor and the basement. The full unspoiled basement has a 2-piece bath, a second laundry option, and lots of storage space. A 20x10 storage shed will hold all your lawn and garden tools and equipment. Never worry about power outages with your natural gas powered Generac generator. The windows, shingles, and eavestroughs with gutter guards were replaced by the current Owner in 2011. This gem of a property is in move-in condition and ideally located minutes to the Village of Belmont and Hwy. 401. (id:53193)
3 Bedroom
2 Bathroom
700 - 1100 sqft
Sutton Group Preferred Realty Inc.
19 - 1450 North Wenige Drive
London, Ontario
Discover your dream home in this exquisite Vacant Land Condo, built in 2020, nestled within a tranquil enclave of 20 residences, adjacent to serene woods and scenic walking trails in one of London North desirable neighbourhoods. This meticulously designed 2 + 1 bedroom + office home,3 full bathrooms, and basement finished, features an open concept layout, highlighted by a gourmet kitchen complete with quartz countertops, a stylish chimney-style range hood, and stainless steel appliances. Enjoy relaxing evenings on the expansive 15' x 9' deck, overlooking peaceful natural surroundings. Luxurious details abound, including hardwood floors, Craftsman-style posts with metal spindles, and stunning custom fireplaces in Master Bedroom, Living room, and the Great Room. Benefit from modern conveniences such as USB ports throughout, an Ecobee thermostat, and high-efficiency washer and dryer with Wi-Fi capabilities. The finished lower level offers a versatile third bedroom, Office/DEN, family room, and full bath, all while being just minutes from local amenities, schools, shopping, and dining, Masonville Mall, University of Western Ontario, and Hospital. With a double-car garage and low monthly fees that cover snow removal, this is an exceptional opportunity to own both your home and land in a nice community. (id:53193)
3 Bedroom
3 Bathroom
1000 - 1199 sqft
RE/MAX Advantage Realty Ltd.
906 - 250 Pall Mall Street
London, Ontario
Don't miss this well maintained unit at Wellington Park! Steps to Richmond Row & Victoria Park. Beautifully 2 bedroom condo in a high end well maintained building. Outstanding layout with grand entry hallway to a large open concept Great Room, kitchen. Dining area. Walkout to a spacious southwest facing terrace ideal for entertaining family & friends. Spacious Master with a large walk in closet. In suite laundry & large storage area. Stunning trim work granite countertops, 5 appliances included & more. Includes 2 underground parking spaces. Condo fees are all inclusive except cable. Building features a Billiard Room. gym & Theatre room. Visitor parking off Pall Mall behind the building. (id:53193)
2 Bedroom
2 Bathroom
1399.9886 - 1598.9864 sqft
Sutton Group - Select Realty
50 - 1220 Riverbend Road
London, Ontario
Welcome to Unit 50, 1220 Riverbend Road, an exquisite modern townhouse condominium in Warbler Woods West. The kitchen and dining area gleam with quartz countertops and upscale stainless-steel appliances. This unit features an open-concept design, with wide hallways and inviting living spaces. The kitchen includes a generous island and an eat-in dining area. The second floor boasts three bedrooms, including a primary suite with an ensuite bathroom. Also on the second floor are a four-piece bathroom and the convenience of an upstairs laundry. An ideal option for first-time homebuyers and young families, conveniently located near all that West Five and Byron have to offer, with excellent schools and abundant amenities right at your doorstep. (id:53193)
3 Bedroom
3 Bathroom
1400 - 1599 sqft
Royal LePage Triland Realty
253 Riverside Drive
London, Ontario
This charming, thoughtfully updated cottage is a hidden gem, offering the perfect blend of character and potential for both investors and first-time home buyers. As you step inside, youll discover a spacious main floor featuring three generous bedrooms, a welcoming foyer with a leaded glass divider, a bright living room with a cozy fireplace. The open-concept dining area flows into a refreshed kitchen with ample storage, while a four-piece bath with stylish glass block accents completes the space.Recent updates include fresh paint, stunning hardwood floors, new roof shingles and gutter guards (2021), and a new central air system (2022), ensuring comfort, efficiency, and peace of mind.The lower level provides a versatile den and extensive storage space, ideal for potential rental income or future expansion. Outside, a generous driveway leads to an oversized detached one-car garage is plumbed and with hydro, while a newly updated deck and back stoop create inviting outdoor spaces perfect for outdoor entertaining.Ideally situated within walking distance of historic Labatt Park and just minutes from downtown and Western University, this home offers the best of both worlds: urban convenience and natural beauty. With easy access to the scenic Thames Valley Parkway, parks, cultural events, and vibrant dining nearby, this home is a perfect choice for students, faculty, and young professionals seeking a balance of urban convenience and natural beauty. (id:53193)
3 Bedroom
1 Bathroom
1099.9909 - 1499.9875 sqft
Royal LePage Triland Realty
57 - 6990 Clayton Walk
London, Ontario
Welcome to this 2-year-new detached condominium bungalow, the perfect blend of modern design,luxurious features, and stress-free living. Nestled in a highly desirable location close to all amenities, this home offers the perfect sanctuary for families, retirees, or professionals seeking style and comfort in one.Key Features:Bright & Spacious Open Concept Layout, Enjoy the seamless flow of the living, dining, and gourmet kitchen spaces, perfect for entertaining or relaxing with loved ones.Gourmet Kitchen,Designed for the chef at heart, featuring elegant cabinetry, quartz countertops, and a generous island.3 Generous Bedrooms & 2 Luxurious Bathrooms, The primary suite is a private retreat and bedroom provide ample space for family or guests.Where Convenience meets sophistication with a fully automated 2-car garage, plus additional parking space.This home boasts timeless curb appeal with its elegant stone and brick facade.Enjoy the perks of a condominium lifestyle while still benefiting from the privacy of a Free detached home.Perfectly situated, this home is just minutes away from major highways, shopping, dining, and recreation.Whether your e commuting, entertaining, or enjoying a quiet evening at home, this bungalow is designed to meet your every need.Don't miss the chance to make this modern open-concept gem your own. (id:53193)
3 Bedroom
2 Bathroom
1600 - 1799 sqft
Nu-Vista Premiere Realty Inc.
21 John Pound Road S
Tillsonburg, Ontario
New Construction by Demelo Design Homes Ltd! One floor living at its finest. This, contemporary, all brick and stone, townhouse bungalow, is walking distance to downtown, located close to local amenities, hospital, restaurants, shopping, and walking trails. It is approximately 1100 sq ft on the main floor, consisting of an open concept kitchen, dining and living room, 2 bedrooms, 2 full baths and laundry. The fully finished basement has a family room, bedroom and 1 full bath. This home comes with a Tarion warranty. This townhouse is in the process of having the basement carpet installed and final touchups to be done before closing. Also paved driveway and seeded grass to be done when the weather allows. Freehold, No condo Fees. Don't miss the opportunity of making this townhouse your home! (id:53193)
3 Bedroom
3 Bathroom
1100 - 1500 sqft
Synergy Realty Ltd
81177 Cherrydale Road
Ashfield-Colborne-Wawanosh, Ontario
It started in 1977 with a hand made model, an eye for northern light exposure into a studio, and a desire for a view of the Maitland River and it's valley. It then became a unique, 6 bedroom, 4 bathroom architecturally interesting home for this owner to enjoy the River and all it has to offer. Perched atop the valley, this home was built to inspire the owners artistic creativity, and provide a tranquil setting to enjoy nature. With over 1000 feet of river frontage, and a park like setting up where the house sits, the access to the Maitland Trail, which winds through the property, is a short walk away. Some other unique features of this home are it's glass solarium (with most windows replaced in 2012) a living room with a propane fireplace (2020) and spiral staircase leading up to the art studio/family room with it's unique propane stove (2020), and north facing windows to capture natural light. The primary bedroom has replaced windows (2021) and a stunning view of the river and valley. This is an interesting house with a rich history! (id:53193)
6 Bedroom
4 Bathroom
Royal LePage Heartland Realty
38113 Belgrave Road
Ashfield-Colborne-Wawanosh, Ontario
Nestled on just under 100 acres of serene, wooded land with workable acres and a tranquil pond, this 1970s chalet-style home is a true retreat. With approximately 2,300 square feet of living space with an additional partially finished basement, this property offers both comfort and charm. The main level features a spacious family room with cathedral wood ceilings, creating a cozy atmosphere enhanced by a wood stove. The open kitchen, dining, and living areas are perfect for entertaining, with a wood stove insert and a beautiful stone fireplace adding warmth and character. A bright sunroom overlooks the pond and peaceful backyard, offering a serene spot to unwind. A bedroom, a full bathroom, and a convenient laundry room complete the main level. Upstairs, you'll find three additional bedrooms and a full four-piece bathroom. The basement offers a large family room with a stone-surround fireplace ideal for relaxation or entertaining. Enjoy the beauty of nature from the covered front porch, where you can take in the peaceful country surroundings. The property also includes a steel-sided detached garage/shop, offering plenty of space for storage, hobbies, or creating your own personal space and a small cabin nestled in the middle of a large woodlot where you can experience wildlife, hunting and bird watching. This property provides a rare opportunity for those seeking privacy, tranquility, and natural beauty. Seller will willing to consider a Vender Take Back Mortgage. (id:53193)
4 Bedroom
2 Bathroom
2000 - 2500 sqft
Wilfred Mcintee & Co. Limited
Wilfred Mcintee & Co Limited
668 Bruce Road 9
South Bruce Peninsula, Ontario
Welcome to this exquisite newly constructed home, meticulously crafted with a blend of passion and thoughtful design considerations. Boasting four bedrooms and two bathrooms, including a spa-like retreat complete with a spacious soaker tub and a rain shower overlooking the serene outdoors, this bathroom is truly a sanctuary. Upon entering the kitchen, you'll appreciate ample storage and a generous island, ideal for hosting gatherings, all while overlooking the inviting living space featuring a built-in fireplace and custom built in storage. Transitioning through sliding doors, you'll find a charming backyard with a covered deck, perfect for enjoying rainy evenings. Large garage measuring 23'11'' x 23'' and a long driveway set back on property for excellent privacy. This home showcases exceptional craftsmanship that shows the love and pride of this custom built home. (id:53193)
4 Bedroom
2 Bathroom
1999.983 - 2499.9795 sqft
Royal LePage Exchange Realty Co.
2 Fox Run Lane
Huntsville, Ontario
Pride of ownership is evident from the moment you set your eyes on this 3-bedroom, 2-bathroom gem, offering the perfect blend of comfort, privacy & modern updates. Located on a quiet dead-end street & backing onto town-owned wooded land, you will enjoy a splendidly peaceful & scenic retreat while being mere minutes from town. Nestled in a prime location in the sought-after Mount Vernon Estates community, 2 Fox Run Lane boasts a very private, well-treed half acre lot. Extensively updated, this home features a full exterior re-siding, ensuring durability & improved insulation, plus a metal roof. The plumbing system has been upgraded by a Red Seal plumber, & with a new ironizer & water filtration system provides high-quality, clean water from the drilled well. The kitchen features wood countertops, double sinks & updated cabinetry, while the primary suite offers a walk-in bath, complete with built-in closet, corner shower & extra storage. Such an ideal layout with 2 more bedrooms located at the opposite end of the residence, providing plenty of room & privacy for family or guests (currently being used as an exercise room & large den). Additional updates include a new Energy Star refrigerator, upgraded bathroom fixtures, & enhanced lighting throughout. Bonus main floor laundry here as well. Be comfortable in all seasons with a/c for those hot summer days & a newer natural gas furnace from fall through spring. Outdoor spaces have also been thoughtfully improved, with a newly topped cedar deck overlooking the yard, updated front stairs & skirting on the front porch. The rear sunroom provides ample storage, yet offers up a cozy retreat with easy access to the backyard, where mature trees create the perfect setting for kids, pets, or evening campfires. A covered front porch adds another outdoor living area in a peaceful & quiet surrounding, & the large circular driveway offers ample parking for multiple vehicles, making this home as practical as it is charming. See it soon! (id:53193)
3 Bedroom
2 Bathroom
699.9943 - 1099.9909 sqft
Chestnut Park Real Estate
15 Clearview Street
Guelph, Ontario
Where do I even begin with this truly unique listing for home or business! The inside: 15 Clearview is FULLY renovated home with a LEGAL lower-level apartment. Engineered hardwood floors throughout create a seamless, sophisticated ambiance. The kitchen is a chefs dream! Carefully CUSTOM crafted by Paragon Kitchens, youll create culinary perfections in a space filled with Silestone countertops, top-of-the-line Fisher & Paykel appliances, and a 25,000 BTU BlueStar range top. Enjoy morning coffees or evening cocktails at the wet bar/coffee nook. With a stunning 3-piece bathroom adjacent, and an easy, open-concept flow through the dining room into the living room, this area of the home, along with a cozy custom-built electric fireplace, truly is the epitome of entertaining. The primary king bedroom and ensuite bathroom could be taken out of a magazine! The custom European-style wet room styled bathroom features his & hers showers, a standalone tub, and a concrete double vanity. Youll also find a walk-in closet/laundry combo with a shower niche for the appliances. Upstairs are two more spacious bedrooms with lots of natural light and views of the surrounding mature trees. Through the hall off the kitchen, which could be finished as an expansive pantry/mudroom, are stairs that lead to a private unit with a separate entrance. Featuring a custom Paragon kitchen flowing into the living room, a spacious bedroom with large windows, and a 3-piece bathroom with LAUNDRY. Luxury vinyl plank flooring throughout. New A/C, water heater, furnace and plumbing. The outside: A 1/4 acre of B.4 commercially zoned land, overflowing with possibility and mature trees (including two fruiting apple trees!) in the newly fenced backyard with patio. Room for 10+ cars in the driveway is ideal for entertaining or business. An attached 4+ car garage/shop with ~1000sqft of space is the cherry on top, packed to the brim full of potential for your future business! Come check out the possibilities! (id:53193)
4 Bedroom
3 Bathroom
1100 - 1500 sqft
Red Brick Real Estate Brokerage Ltd.
207 - 99b Farley Road
Centre Wellington, Ontario
TWO PARKING SPACES + LOCKER: Looking to enjoy the perfect balance of comfort and convenience? This bright and airy 2-bedroom, 2-bathroom at 99B Farley Rd offers over 1,285 sq. ft. of luxurious living space! Perfect for those looking to downsize without compromising on space or elegance, this condo features an open-concept floor plan, ideal for entertaining. The gourmet kitchen, complete with high-end stainless steel appliances and stunning quartz countertops, overlooks the spacious living area with a contemporary fireplace. Premium finishes throughout, including luxury vinyl plank flooring, a sleek contemporary trim package, and 2-panel interior doors. The master bedroom offers a tranquil retreat, featuring a large walk-in closet and a luxurious ensuite bathroom. The second bedroom is generously sized and can easily double as a guest suite or home office. The secondary four piece bathroom of this specific unit is uniquely designed with accessibility in mind, featuring extra-wide doors and additional space for ease of movement. For added convenience, this home includes a full-sized in suite laundry room, a dedicated storage locker, and a TWO parking spaces. Whether you're downsizing or looking for an upgraded living experience with accessibility features, this condo is the perfect place to call home! (id:53193)
2 Bedroom
2 Bathroom
1199.9898 - 1398.9887 sqft
M1 Real Estate Brokerage Ltd
341 Palmerston Street
Saugeen Shores, Ontario
Welcome to 341 Palmerston St. - This charming raised bungalow is nestled in a private desirable neighbourhood, this property presents a unique opportunity for homeowners seeking rental income, or families looking for a multigenerational living arrangement. With four spacious bedrooms this home blends modern design with practicality. Upon entering, you are welcomed by a bright and inviting atmosphere. The main floor features an open-concept living area that is perfect for entertaining or enjoying a quiet evening at home. The kitchen is well-appointed with ample storage, while the two adjacent bedrooms provide comfort and tranquility. The lower level boasts a seamless flow from the living area to the second kitchen complete with all the essentials for cooking and entertaining. Two more bedrooms offer privacy and relaxation, making this unit highly attractive for a growing or extended family. Whether you choose to occupy the entire property or take advantage of its rental income potential, financial flexibility is at your fingertips. Offset your mortgage with rental revenue or utilize the entire living space. Recent renovations provide added peace of mind, including a fully renovated basement, exterior waterproofing completed in 2021, updated electrical in 2021, and a basement 3 pc washroom and laundry. Don't miss this incredible opportunity to own this spacious home in a highly sought-after area. Schedule a viewing today! (id:53193)
4 Bedroom
2 Bathroom
1099.9909 - 1499.9875 sqft
Royal LePage D C Johnston Realty
60 - 529 Stornoway Way
Huron-Kinloss, Ontario
Welcome to this charming, raised bungalow located in the desirable Inverlyn Estates, offering a peaceful and scenic living. This home features 2 cozy bedrooms and 2.5 bathrooms with a large separate rec room in the basement. Enjoy stunning views of the serene pond and lush horse farm just beyond your backyard, creating the perfect backdrop for a relaxing retreat. Inside, the spacious open layout is designed for both function and comfort, while the large windows allow plenty of natural light. The kitchen, inviting living area, and well-appointed bedrooms all come together to provide an effortless flow. Inverlyn Estates offers an exceptional lifestyle with a beautiful clubhouse, inground heated pool, and wooded areas for leisurely strolls. Plus, you're just a short walk to the beach, perfect for enjoying the sand and sunsets. For golf enthusiasts, the Ainsdale Golf Course is only a golf cart ride away, making it easy to enjoy a round of golf whenever the mood strikes. Other features include an attached single car garage, inground sprinkler system and raised wooden deck with access to your large grassed backyard. Don't miss your chance to join this amazing community in Inverlyn Estates, call your Realtor today! (id:53193)
2 Bedroom
3 Bathroom
899.9921 - 998.9921 sqft
RE/MAX Land Exchange Ltd.
#1 & #2 - 341 Palmerston Street
Saugeen Shores, Ontario
Welcome to 341 Palmerston St. - This charming raised bungalow, recently transformed into a stylish duplex with full approval permits from the Town of Saugeen Shores. Nestled in a private desirable neighbourhood, this property presents a unique opportunity for investors, homeowners seeking rental income, or families looking for a multigenerational living arrangement. With two spacious 2-bedroom units, each offering distinct character and functionality, this home blends modern design with practicality. Upon entering, you are welcomed by a bright and inviting atmosphere. The main floor unit features an open-concept living area that is perfect for entertaining or enjoying a quiet evening at home. The kitchen is well-appointed with ample storage, while the two adjacent bedrooms provide comfort and tranquility. The lower unit, accessible via a separate entrance, mirrors the upper levels appeal. This bright and airy space boasts a seamless flow from the living area to the brand-new kitchen, complete with all the essentials for cooking and entertaining. Two well-sized bedrooms offer privacy and relaxation, making this unit highly attractive for tenants or extended family members. Whether you choose to occupy the entire property or take advantage of its rental income potential, financial flexibility is at your fingertips. Offset your mortgage with rental revenue or build your investment portfolio with this turn-key duplex in a prime location. Recent renovations provide added peace of mind, including a fully renovated basement, exterior waterproofing completed in 2021, two new electrical panels installed in 2021, and a basement 3 pc washroom and laundry. Don't miss this incredible opportunity to own a fully updated, income-generating property in a highly sought-after area. Schedule a viewing today! (id:53193)
4 Bedroom
2 Bathroom
1100 - 1500 sqft
Royal LePage D C Johnston Realty
86 Chaffey Township Road
Huntsville, Ontario
Step into a stunning sanctuary of contemporary elegance and comfort. Crafted in 2018 by Matrix Construction, this exceptional 3-bedroom, 2-bathroom bungalow epitomizes modern and maintenance free living. Imagine a lifestyle of ease and convenience, nestled just moments away from the vibrant heart of Downtown Huntsville, with its array of shopping, dining, healthcare, theatre, parks, and endless amenities. Enter through the inviting covered front porch into a spacious, open-concept layout that feels instantly like home. The main level is designed for ultimate convenience, featuring an extra-deep coat closet, two versatile bedrooms perfect for use as an office or gym, ample closet space, and a beautifully appointed 4-piece bathroom. The kitchen is a culinary dream, boasting sleek stainless-steel appliances, ample counter space, and a convenient breakfast bar for 4. This seamlessly opens into the dining area and cozy living room, making it the perfect space for gatherings and everyday living. Elevate your lifestyle with the stunning screened-in Muskoka room right off the kitchen opening out to the fully fenced backyard! This is sure to be your favourite haven! This seamless indoor-outdoor space is ideal for hosting dinner parties, and the perfect way to begin or end your day relaxing while simply enjoying the serene surroundings. The primary retreat is cozy and inviting. You'll be wowed by the ensuite bathroom a true haven featuring a wet closet, glass shower, and a massive walk-in closet. Main floor laundry, crawl space for ample storage, ICF foundation, full municipal services, paved driveway, attached oversized single car garage(with a mezzanine for extra storage), and a generator panel guarantees peace of mind. Schedule your viewing today and step into a lifestyle where every detail transforms a house into a home, creating memories that last a lifetime. (id:53193)
3 Bedroom
2 Bathroom
1100 - 1500 sqft
Peryle Keye Real Estate Brokerage
L201-A2 - 1869 Muskoka 118 Road W
Muskoka Lakes, Ontario
L201-A2 is a highly sought-after unit. Located in the main lodge of Touchstone Resort, this luxurious fractional (1/8) condo offers breathtaking views of Lake Muskoka and entitles you to six weeks of cottage living each year, plus a bonus week every other year. The unit features two bedrooms, both with sliding doors leading to private balconies overlooking the lake. The living room, complete with a cozy gas fireplace, opens onto an oversized corner balcony, filling the space with natural light and offering stunning lake views. As part of Touchstone Resort, you'll enjoy access to exceptional amenities, including the Touchstone Grill & patio, Touch Spa, Tone fitness center, an infinity pool and hot tub, tennis courts, a sandy beach with an additional pool and hot tub, and various water toys. Designed for maintenance-free cottaging, Touchstone allows you to embrace the holiday spirit from the moment you arrive. A fully equipped gourmet kitchen lets you prepare meals at home, or you can indulge in a delicious dining experience at the on-site Touchstone Grill. With Lake Muskoka always within sight, this is a retreat where relaxation comes naturally. (Monday-to-Monday week schedule) Please note, this is not a pet-friendly unit. (id:53193)
2 Bedroom
2 Bathroom
900 - 999 sqft
Bracebridge Realty
296 Lakeshore Road N
Meaford, Ontario
Marvel in the distinct architectural and design features of this 4 bedroom home. Perfectly positioned on a large country lot and located just steps from sandy Georgian Bay beach access, this is the ideal location for young families or those looking to retire by the water. This home is also uniquely located just 5 minutes to Downtown Meaford, the Meaford Hospital and 20 minutes to Owen Sound for all your big box shopping! Featuring a unique layout that brings togetherness and individual space into one beautiful package. The options are endless with potential to separate off a self contained apartment for additional income or space for family or create the ultimate home office space. When you walk through the front door, you will find an open concept Kitchen and Dining area. A beautiful upper level living room and loft space with Eastern views of Georgian Bay make the perfect place to start your day. The primary bedroom hosts a functional ensuite bathroom and offers patio walkout into the private backyard. The main level also includes an additional bedroom and a recently updated 4 piece bathroom with soaker tub! Off the garage on the main level, you will find the third bedroom and office space, that is very private from the rest of the house, offering incredible potential for a secondary unit or the ultimate office space for those who work from home. The lower level includes an additional family room area or recreational space, the fourth bedroom and a large laundry room with endless potential. Packed wall to wall with potential AND distinct one of a kind design and located a stones throw from the shores of Georgian Bay, don't miss your opportunity to move in just in time to enjoy summer by the Bay! (id:53193)
4 Bedroom
2 Bathroom
2500 - 3000 sqft
Royal LePage Locations North
A102-D2 - 1869 Muskoka 118 Road W
Muskoka Lakes, Ontario
Experience the beauty of Muskoka without the hassle of traditional cottage maintenance at Cascades A102 in the prestigious Touchstone Resort on Lake Muskoka. This stunning fractional ownership opportunity grants you 1/8 ownership, providing six weeks of use per year, plus an additional bonus week every other year. Enjoy breathtaking lake views and take advantage of the resorts exceptional amenities, including an infinity pool, beachfront hot tub, tennis and pickleball courts, a fitness center, and non-motorized water toys. Indulge in relaxation at the Touch Spa or savor a meal at the on-site restaurant and Boathouse Pub. Inside, the thoughtfully designed unit features a gourmet kitchen, perfect for preparing meals to enjoy in the enclosed Muskoka Room offering a serene retreat without the bother of bugs. Ideally situated just a short drive from Bracebridge and Port Carling, you'll have convenient access to boutique shopping, dining, and entertainment. Golf enthusiasts will appreciate the proximity to Kirrie Glen Golf Course, located just a short walk away. This unit follows a Monday-to-Monday schedule and is not pet-friendly. Don't miss this incredible opportunity to embrace the Muskoka lifestyle with flexible ownership at Touchstone Resort. (id:53193)
2 Bedroom
2 Bathroom
800 - 899 sqft
Bracebridge Realty
G102-C2 - 1869 Muskoka 118 Highway W
Muskoka Lakes, Ontario
G102 is a stunning 3-bedroom, 1/8 fractional condo situated right on the sandy shores of Lake Muskoka. Offering the perfect blend of luxury and convenience, this two-story unit provides access to a wealth of resort amenities, including on-site dining, a full-service spa, a fitness center, an infinity pool with a year-round jacuzzi, a separate beachfront pool with a hot tub, tennis courts, and a variety of beach and water toys. Designed for a maintenance-free cottage lifestyle, Touchstone Resort ensures effortless relaxation and recreation. Inside, the fully equipped gourmet kitchen flows into the inviting living spaces, including a charming Muskoka Room and a covered outdoor deck on the main level, complete with a BBQ. The upper level features an open deck off the master bedroom, where breathtaking views of Lake Muskoka await. Thoughtful architectural details, such as the round window by the soaker tub in the master ensuite, add character and elegance. Each of the three bedrooms boasts its own ensuite, providing ultimate privacy and comfort. Enjoy unforgettable moments during your designated weeks (Friday to Friday) in this exclusive lakeside retreat. Please note, this unit is not pet-friendly. (id:53193)
3 Bedroom
3 Bathroom
1999.983 - 2248.9813 sqft
Bracebridge Realty

