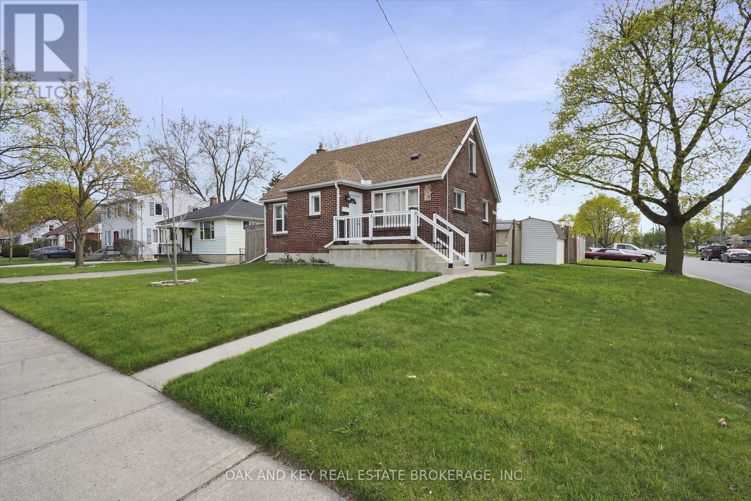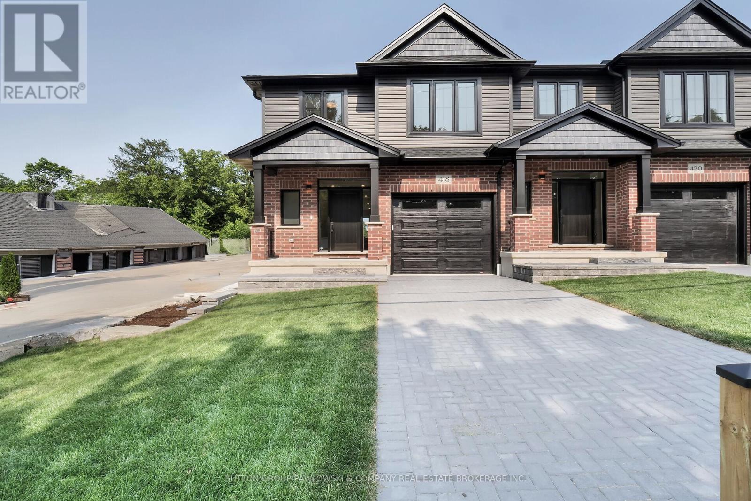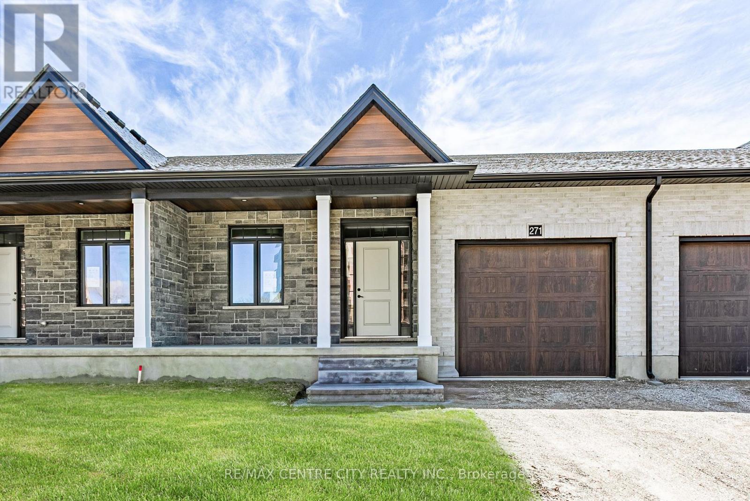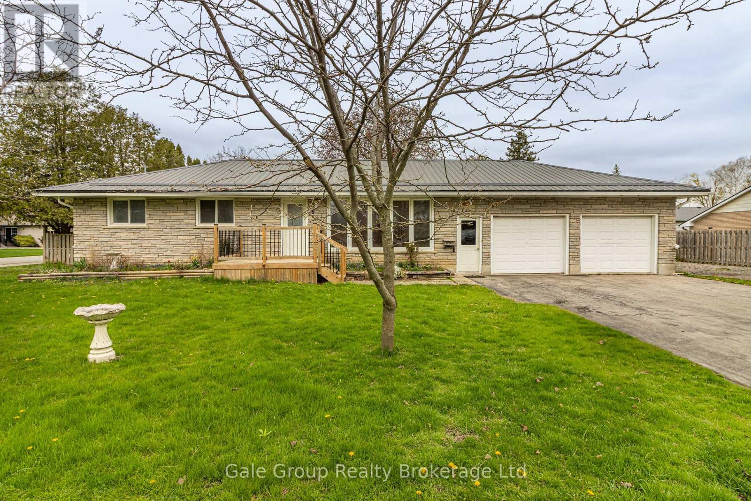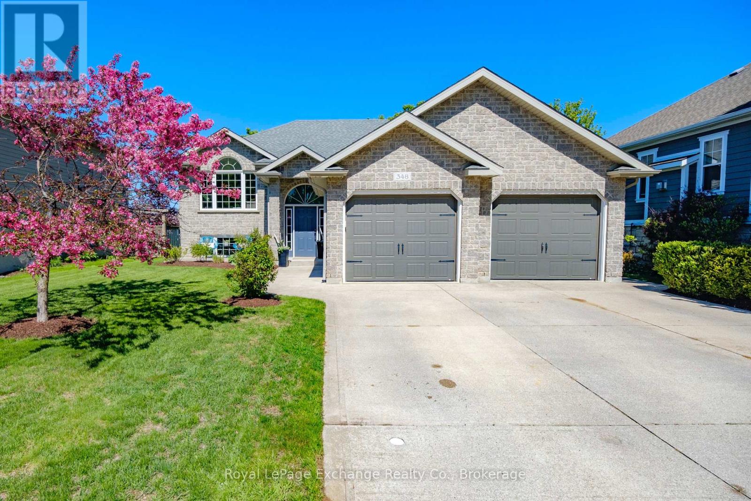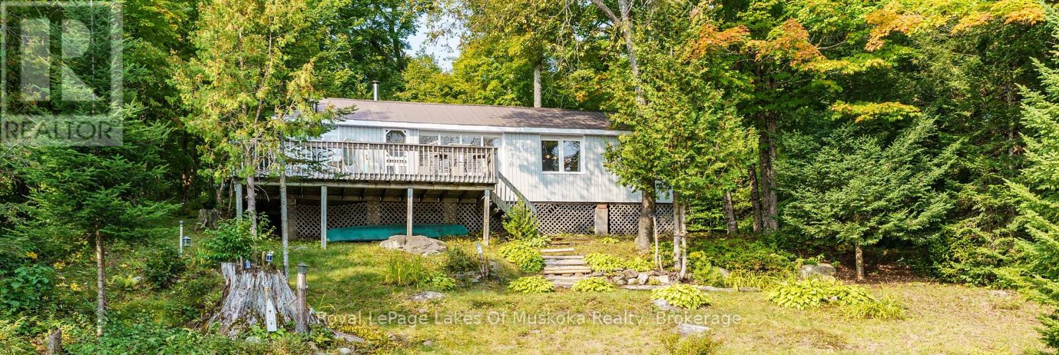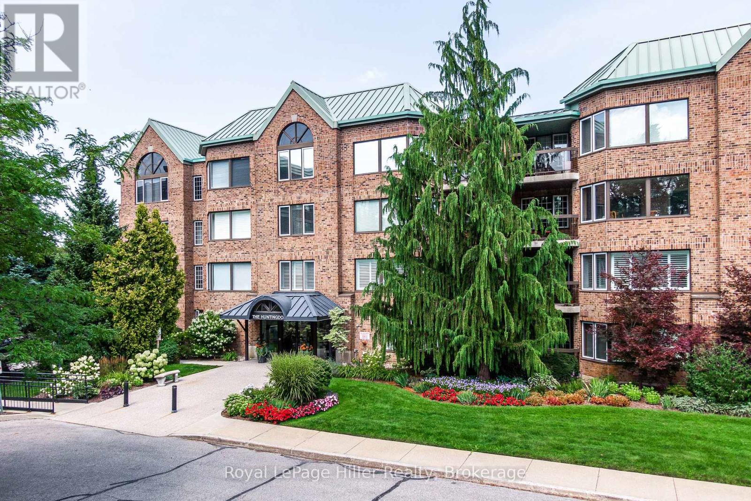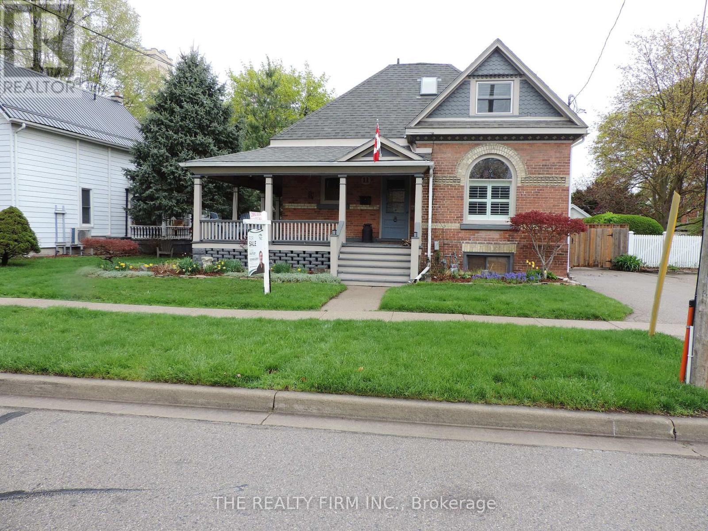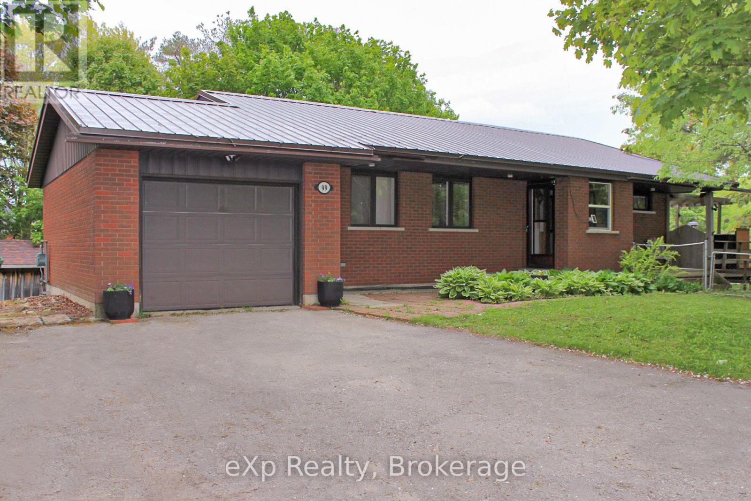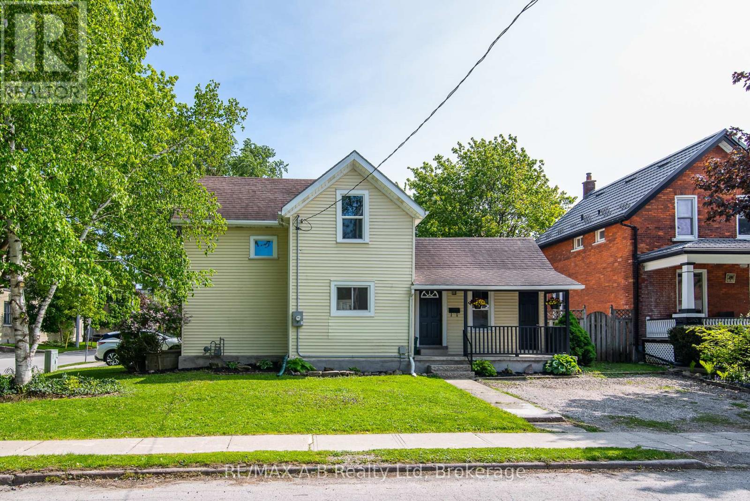216 Vancouver Street
London East, Ontario
Welcome to 216 Vancouver Street, a charming two-storey brick home set on a generous corner lot in one of London's most family-friendly neighbourhoods. This 3+1 bedroom, 2 full bathroom home offers a flexible, functional layout perfect for growing families, with the bonus of parking for up to six vehicles, a rare feature in the city. Step inside and you're welcomed by a bright, inviting main floor where hardwood floors and large windows create a warm, airy atmosphere. The spacious living and dining rooms offer plenty of space for family time and entertaining, while the kitchen provides ample cabinetry, counter space, and natural light, making it the ideal hub for busy family routines, meal prep, or hosting friends. Also on the main floor, you'll find a full bathroom (renovated 2023) and a comfortable bedroom, perfect for guests, older family members, or as a dedicated home office or playroom. Upstairs, two additional bedrooms offer cozy private retreats, ideal for children, teens, or overnight guests. The finished lower level expands the versatility of the home, featuring another bedroom or bonus space, a second full bathroom, and a rec room perfect for family movie nights, a kids' play area, or a hobby or fitness zone. Outside, the generous yard provides plenty of room for kids to play or for families to enjoy summer afternoons, while two backyard sheds offer excellent storage or workspace that any handyman or hobbyist will appreciate. Other updates include electrical (2018), roof (2021), windows (2024), new plumbing stack and drain, and new natural gas lines. Located close to great parks, top-rated schools, shopping, and transit, 216 Vancouver Street offers families the perfect balance of comfort, space, and convenience. This is a home where your family can put down roots and grow for years to come. Dont miss the opportunity to make it yours! (id:53193)
4 Bedroom
2 Bathroom
1100 - 1500 sqft
Oak And Key Real Estate Brokerage
418 Old Wonderland Road
London South, Ontario
IMMEDIATE POSSESSION AVAILABLE! Quality-Built Vacant Land Condo with the finest features & modern luxury living. This meticulously crafted residence is the epitome of comfort, style, & convenience. Nestled in a quiet peaceful cul-de-sac within the highly sought-after Southwest London neighbourhood. Approx. 1622 sqft end unit with 431 sqft finished lower level. You'll immediately notice the exceptional attention to detail, engineered hardwood & 9 ft ceilings throughout main floor. Modern Vintage chef's kitchen with custom-crafted cabinets, quartz counters, tile backsplash & island make a great gathering place. An appliance package is included ensuring that your cooking and laundry needs are met. Dinette area with patio door to back deck. Spacious family room with large windows and an electric fireplace with tile surround. Three generously-sized bedrooms, primary bedroom with large custom walk-in closet & ensuite with porcelain & ceramic tile shower & quartz counters. Convenient 2nd floor laundry room. Gorgeously finished lower level rec room or bedroom with oversized windows and full bath. Step outside onto your wooden 10' x 12' deck, a tranquil retreat with privacy screen ensures your moments of serenity. This exceptional property is more than just a house; it's a lifestyle. With its thoughtful design, this home offers you comfort & elegance. You'll enjoy the tranquility of suburban life with the convenience of city amenities just moments away. Don't miss out on the opportunity to make this dream property your own. (id:53193)
4 Bedroom
4 Bathroom
1600 - 1799 sqft
Sutton Group Pawlowski & Company Real Estate Brokerage Inc.
Exp Realty
271 South Carriage Road
London North, Ontario
* NO CONDO FEES * Plenty of upgrades included in this price * Basement is being finished now * Welcome to 271 South Carriage Rd built by Kenmore Homes; builders of quality homes for 70 years. This one-storey freehold townhome offers a versatile and modern living experience with 3 bedrooms (2+1) and 3 full bathrooms. Your main level features 1292 sqft, open concept kitchen, dining and living room with large windows at the back allowing plenty of natural daylight to shine off the engineered hardwood. The kitchen offers lots of storage, counter space and an island perfect for cooking with the family or entertaining guests. The 2 bedrooms are spacious with the primary bedroom providing you a walk in closet and ensuite bathroom with an additional full bathroom on the main floor. Main floor laundry room for convenience. Enjoy the covered deck to bbq or enjoy your morning coffee. Your lower level includes the third bedroom, 4 pc bathroom, large rec room, and an additional space for a den or office. This exceptional home not only provides customizable living spaces with premium finishes but is also situated in the desirable North West London in Hyde Park. Local attractions and amenities include Western University, vibrant shopping centres, picturesque parks, sprawling golf courses, and much more. (id:53193)
3 Bedroom
3 Bathroom
1100 - 1500 sqft
RE/MAX Centre City Realty Inc.
8 South Street
Norwich, Ontario
Welcome to 8 South Street in the heart of Norwich - a spacious brick bungalow that's ready to become your family's forever home. With 3 bedrooms, 2 full baths, and an oversized heated 2-car garage loaded with storage, this home offers all the room you need to spread out and grow. Inside there's space for everyone - from cozy movie nights by the gas fireplace in the finished basement family room, to weekend hangouts on the partially covered deck. Kids can play in the fully fenced yard while you lounge by the inground pool, surrounded by the shade and privacy provided by mature trees. In need of a home office or playroom to keep the toys tidy and tucked away? How about room for both? You've got the options with multiple flex spaces. In addition to ample space, this home has some recent updates with a metal roof (2017) and new furnace and A/C (2020). Another amazing bonus - you're literally just steps to Emily Stowe Public School, parks, and the arena - everything a busy family needs, and all within walking distance. Move in, make it your own, and watch your future unfold here! (id:53193)
3 Bedroom
2 Bathroom
1100 - 1500 sqft
Gale Group Realty Brokerage Ltd
348 Stickel Street W
Saugeen Shores, Ontario
Welcome to this beautifully updated raised bungalow, offering 3+1 spacious bedrooms and 2 bathrooms, perfectly nestled on a mature, private lot surrounded by lush, established trees. This home boasts incredible curb appeal and a host of recent upgrades, including a gorgeous new kitchen designed for both style and functionality. Step inside to discover bright, open living spaces with tasteful finishes throughout. The attached two-car garage provides convenient basement access, making daily living a breeze. Entertain or relax outdoors on the expansive multi-tiered deck, complete with a charming gazebo ideal for summer gatherings. The fully fenced backyard offers peace of mind for children and pets, and is wired for a hot tub. Additional highlights include a sand-point irrigation system, storage shed for all your tools and toys, and plenty of privacy thanks to the mature landscaping. This move-in ready home combines comfort, style, and fantastic indoor/outdoor living in a sought-after neighbourhood. Don't miss your chance to make this exceptional property your forever home! (id:53193)
4 Bedroom
2 Bathroom
700 - 1100 sqft
Royal LePage Exchange Realty Co.
1119 Grist Mill Lane
Algonquin Highlands, Ontario
The location of this tidy little cottage is perfect for a multitude of family activities. First, it's a family waterfront property with a beautiful view, 3 bedrooms, 3 pc bath and great kayak/canoe opportunities. Next, for the fisher people in the family it's on Troutspawn Lake which is noted for good fishing. For the ATV or snowmobile enthusiast it's located in an area that is networked with trails and finally, it's surrounded by hundreds of acres bordering on Algonquin Park for the ultimate hunting and exploring opportunities. As a bonus, Troutspawn Lake Road continues on to Hwy. 60 north of Oxtongue Lake so a visit to Algonquin Park is just a short and scenic drive away. It's a great package at this price and comes fully equipped and move-in ready. The walls and ceilings are insulated and there are electric baseboard heaters so you can use it comfortably in the shoulder seasons. Located on good road just 30 minutes from Dorset. The road is municipally maintained on a year round basis up to the private road. Grist Mill Lane is plowed privately to the end of the driveway at the subject property. There is a cleared parking area there for the cottages that use snowmobiles to access their properties beyond the parking area. The driveway to the subject property has never been cleared as the sellers do not use the property during the winter months. Costs for winter maintenance are currently $300/year per property owner. Summer maintenance fees are currently $200/year per property owner. NOTE: most of the piers under the cottage need to be replaced. The cottage can still be used. Seller has obtained an estimate of $15-20K and is hopeful that work can be started soon. If work is not complete prior to closing date allowances will be made. (id:53193)
3 Bedroom
1 Bathroom
Royal LePage Lakes Of Muskoka Realty
205 - 30 Front Street
Stratford, Ontario
Sophisticated condo living in Stratford's most sought-after location; The Huntingdon. Overlooks the Avon River and Art in the Park. Steps to the Stratford Festival and the new Tom Patterson Theatre. Minutes from downtown where you can enjoy the local restaurants and shops. This 1841 sq ft condo is on the second floor with both North (river facing) and East (morning sun) exposure. The condo has been extensively renovated in 2019 making this large bright space a piece of art with calming decor throughout. Heated flooring in Bedrooms, Den and Main Bathroom. Upscale kitchen with all new high-end Bosch (2 yrs old) and Miele appliances, new cabinetry and quartz countertops. Pantry area provides storage and laundry with stacked Miele washer/dryer. The office nook/sunroom has an entrance to the East side balcony where you can sit and enjoy the energetic surroundings. The Dining area and Living area boast refinished oak floors and large windows with views of the Avon River. Both bathrooms have been refreshed with high end finishings. The Primary bedroom has lots to offer in space including a dressing room. Includes one underground secured parking spot. This is truly a well designed living space. Nothing is left to do but move in and enjoy ALL that Stratford has to offer. Give your REALTOR a call today to view this beautiful "home". (id:53193)
2 Bedroom
2 Bathroom
1800 - 1999 sqft
Royal LePage Hiller Realty
11 South Street E
Aylmer, Ontario
Aylmer Stunner! This spectacular 1.5 story brick century home is nestled amoungst the historical homes in a great family friendly neighbourhood. This 4 bedroom, 2 bath family home exudes charm and character throughout- with it's large wrap around covered porch,stained glass windows and more! A perfect blend of old and new with lots of modern updates, this home is move in ready and an oppourtunity not to be missed! Large principle rooms with high ceilings and original hardwood gleem in the sunlight. A bright spacious family room central to the home leds to a cozy living room with gas fireplace. A beautiful formal dining room has original details and porch access- a perfect place to relax at the end of your day. 2 bedrooms complete the main floor or convert one to a home office. The home continues on to a large modernized kitchen with updated countertops and flooring, and has a large eat area which overlooks the rear yard. There is a generous sized mudroom newly updated with main floor laundry and porch access.The timeless character of this home extends upstairs with 2 nice sized bedrooms, both with skylights for extra lighting.The large primary bedroom boasts a large walk-in closet.Both bathrooms have been updated.Downstairs offers additional living space with a rec.room ready for family movie or games night,and even a sauna!The basement offers lots of storage space complete with workshop and an exterior access.A backyard oasis with wooden deck, newer wood fencing all the way around and newly added playground.The backyard also has a nice sized wooden shed and newly added driveway extention- parking for all your larger toys .Other noteables include:updated 200 amp service, EV charger station, custom window coverings, and freshly painted exterior including porch, soffits and facia. Amazing location close to all amenities, minutes walk to 2 schools, shopping and more. A must see!! (id:53193)
4 Bedroom
2 Bathroom
1500 - 2000 sqft
The Realty Firm Inc.
99 Eliza Street
Grey Highlands, Ontario
Welcome to this charming bungalow, nestled on a private lot surrounded by mature trees in the heart of Markdale, a vibrant and growing community in Grey County. This inviting 3 bedroom, 2 bathroom home features a spacious open-concept layout, perfect for both entertaining and everyday living. The primary bedroom offers a private ensuite, providing comfort and convenience. Enjoy indoor-outdoor living with an expansive wrap-around deck, ideal for morning coffee, summer barbecues , or simply relaxing while taking in the peaceful surroundings of your private treed yard. The unfinished basement is a true bonus, boasting an impressive 10-foot ceiling and a walk-out, offering endless potential for added living space, an in-law suite, or an income generating rental unit. Located just minutes from local shops, parks, trails, schools and the new hospital, this home is an exceptional opportunity for families, retirees and investors looking to settle in one of Ontario's most promising small towns. (id:53193)
3 Bedroom
2 Bathroom
1100 - 1500 sqft
Exp Realty
1 & 2 - 1230 Miriam Drive
Bracebridge, Ontario
Where Stories Begin and Memories Stay: A Family Riverfront Retreat on the Black River. This is more than a property its a place where generations connect, stories unfold, and the beauty of Muskoka surrounds you at every turn. Nestled along 405 feet of private shoreline with westerly sunsets, just outside Bracebridge, this exceptional riverfront property offers not one, but **TWO dwellings** each blending naturally into its surroundings while offering a unique retreat for every generation.The main year-round residence, built in 2005, welcomes you with a warm timber framed accents design and soaring windows that flood the space with natural light and frame the beauty of the river beyond. Its open-concept layout is both bright and inviting, with a main floor primary suite, three additional bedrooms upstairs, and two dens below. A stunning stone fireplace anchors the living space, while a Muskoka room extends your living area into the trees perfect for relaxing to the sounds of the forest or gathering for evening games and laughter. The lower level also features a large games room, a formal living room, and walkout access that keeps you effortlessly connected to the outdoors. Steps away, the 1974 log cabin stands as a testament to decades of family joy. Lovingly preserved, it offers three generous bedrooms, a 3-piece bath, its own Muskoka room, and a storybook setting right at the rivers edge. Here, children catch frogs by day and roast marshmallows by the campfire under the stars by night. The walls echo with laughter, and the beams hold generations of memories. With no other structures in sight, this is your own hidden paradise where peace, privacy, and natural beauty converge. Whether you're seeking a peaceful year-round home, a multi-generational compound, or an investment in connection and nature, this property delivers the lifestyle only Muskoka can provide. Don't miss your chance to make Muskoka HOME! (id:53193)
7 Bedroom
4 Bathroom
2000 - 2500 sqft
Chestnut Park Real Estate
124 King Street
Stratford, Ontario
Exquisitely Renovated 3-Bed, 2-Bath Charmer. A Rare Gem of Comfort & Style. Fall in love with this stunningly transformed character home that flawlessly blends timeless elegance with modern luxury. Boasting 3 beautifully appointed bedrooms and 2 designer-inspired bathrooms, this home is a true sanctuary for refined living. The heart of the home is the gorgeous, brand-new kitchen featuring an abundance of sleek cabinetry, countertops, and stainless steel appliances (fridge, stove, dishwasher). The open-concept layout creates a seamless flow between the kitchen, dining, and living spaces, perfect for entertaining or relaxed everyday living. Step into the sun-kissed mudroom with cathedral ceiling thoughtfully designed with a large closet and a laundry area and 3 pcs bath. At the front, an enchanting porch welcomes you with charm, while at the back, a private, fully fenced oasis awaits complete with a generously sized deck, ideal for alfresco dining, summer soirées, or quiet mornings with coffee. Additional highlights include: large number of pot lights, lovely floors, all new windows, almost new gas furnace. Two-car wide driveway, Chic modern finishes throughout Cozy, ultra-private backyard retreat Perfect blend of character, comfort, and sophistication. Whether you're hosting elegant dinner parties or simply enjoying the peaceful ambiance of your own backyard, this one-of-a-kind residence delivers style, serenity, and substance in equal measure. Quick Possession Available. Walking distance to all essential amenities. (id:53193)
3 Bedroom
2 Bathroom
1100 - 1500 sqft
RE/MAX A-B Realty Ltd
#16 - 1035 Brandy Crest Road W
Muskoka Lakes, Ontario
A must-see, this 4-year-old modern cottage has it all. Located in the Heart of Muskoka, on Brandy Lake, just minutes from the towns of Port Carling and Bracebridge, it combines convenience with cottage country privacy. Well-appointed and boasting a great view, this all-season, four-year-old, custom-crafted cottage is move-in ready, complete with furniture and everything needed to start your Muskoka experience. Located on a private, year-round road to Brandy Shores, this property features extensive landscaping, granite paths, a bonfire area, and a Bunkie, adding further value and charm. The cottage offers stunning views that can be enjoyed from the front door and throughout its glass-built design, boasting three bedrooms and two full bathrooms, with all primary rooms facing the waterfront. An open concept design, paying close attention to all details. Wide plank oak engineered flooring, propane dry stacked modern stone fireplace, custom cabinetry, quartz counter tops throughout, glass railings, and expansive decks for entertaining. Granite paths lead you to the waterfront, with both deep diving water and shallow sandy entry at the shore. For anyone looking for friendly, easy, and Muskoka beauty, it is a must-see! ** This is a linked property.** (id:53193)
3 Bedroom
2 Bathroom
1100 - 1500 sqft
Harvey Kalles Real Estate Ltd.

