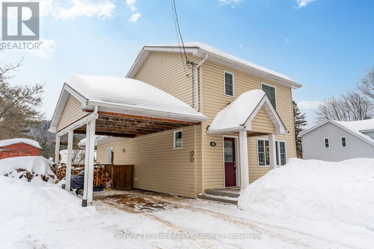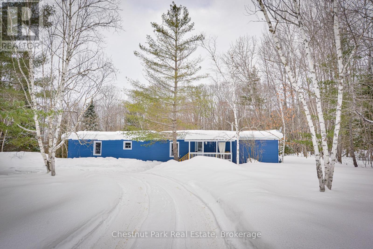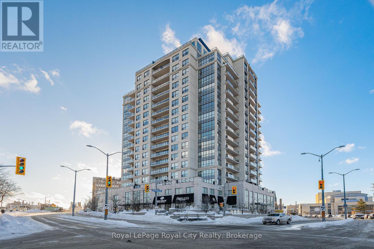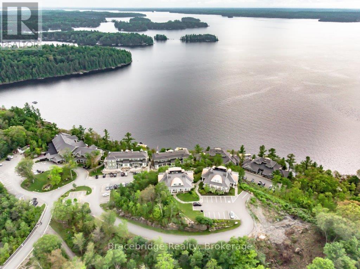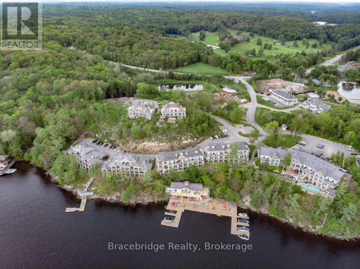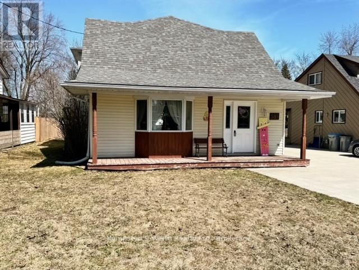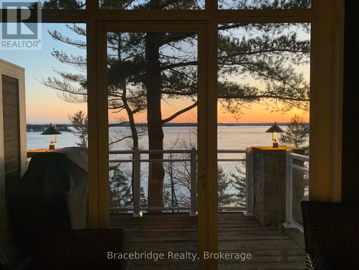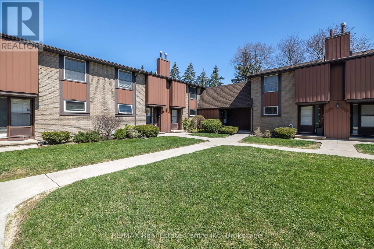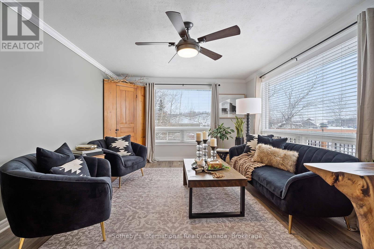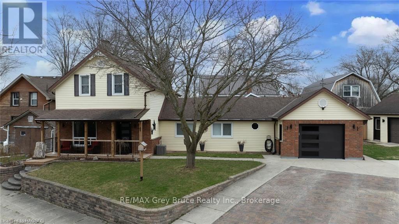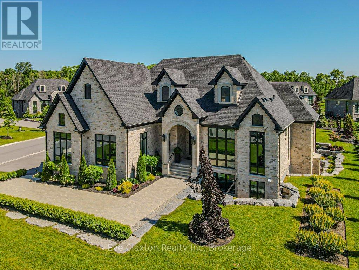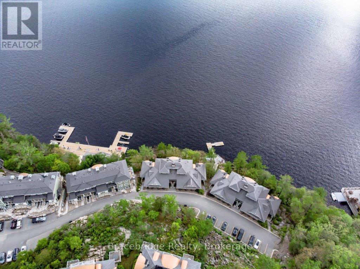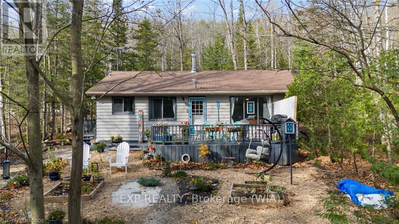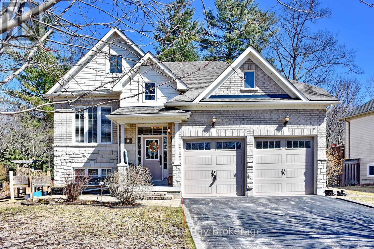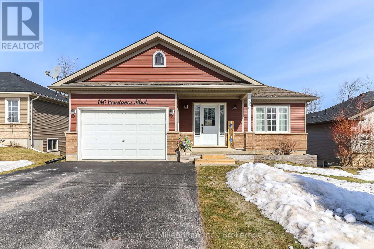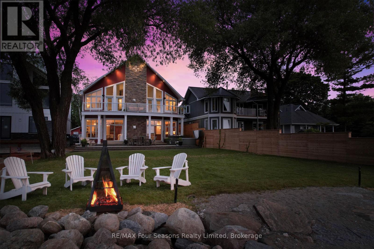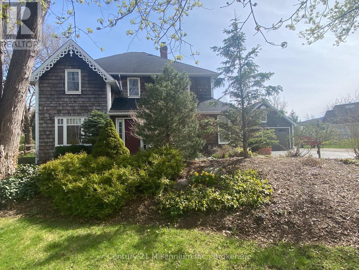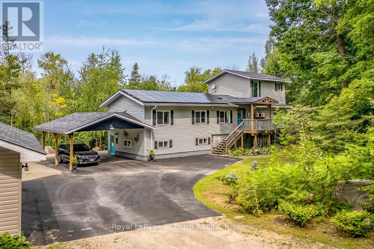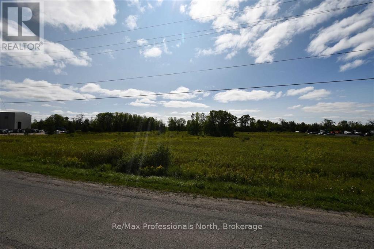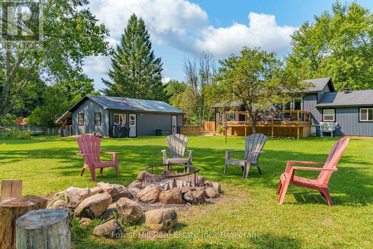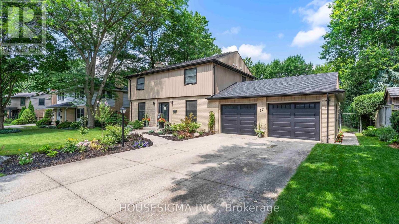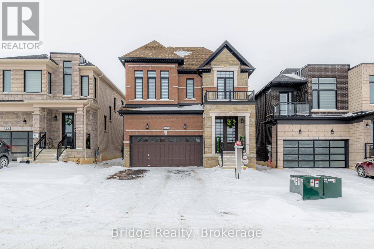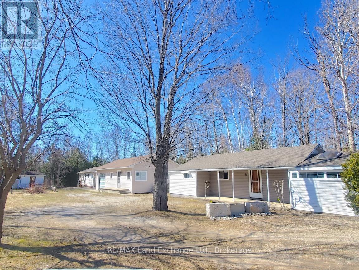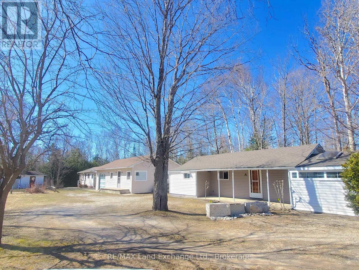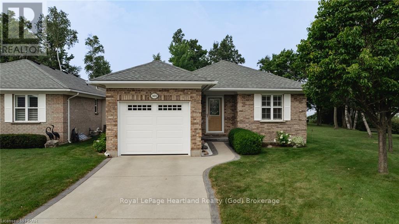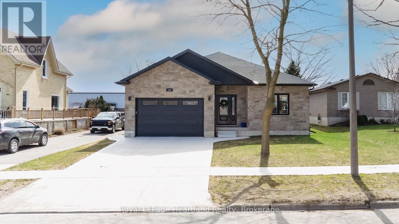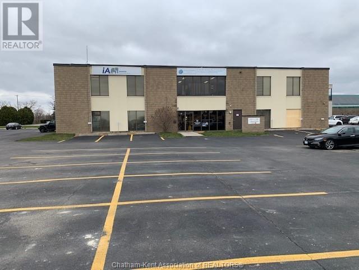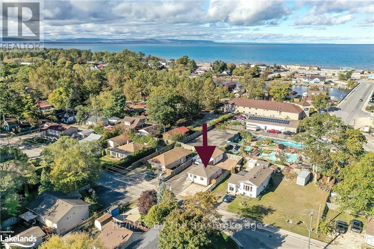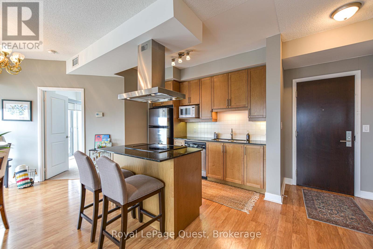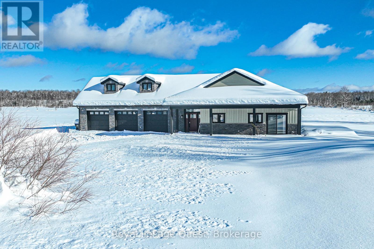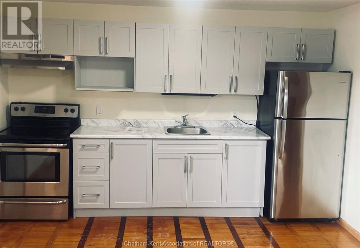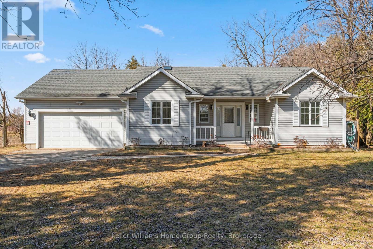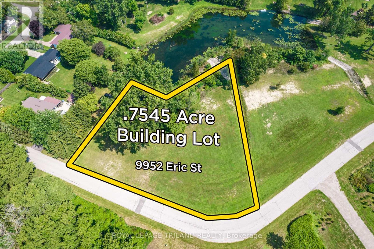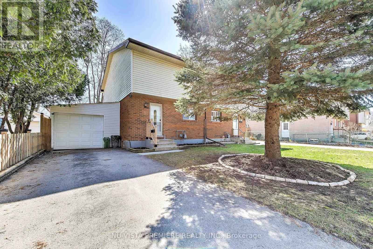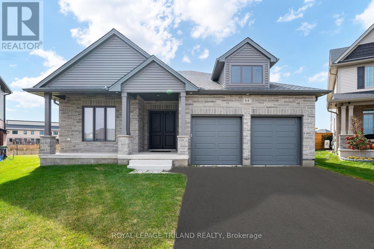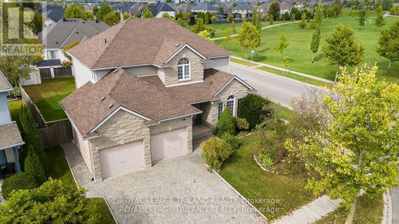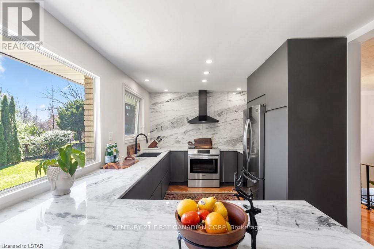48 Victoria Street
Dysart Et Al, Ontario
Spacious & Bright Gem in the Heart of Haliburton! This beautifully maintained 1,830 sq ft home blends modern comfort with original charm. With large rooms, gleaming hardwood floors, and an abundance of natural light, it's perfect for both family living and entertaining. The galley-style kitchen features stainless steel appliances, custom cabinetry, and a built-in island. Upstairs, the spacious master bedroom boasts a walk-in closet, while a second bedroom and a stylish 4-pc bath offer added convenience. The finished basement, professionally completed in 2019, provides additional living space with endless possibilities for a rec room, home office, or guest suite. Plus, a separate storage area adds practicality and organization. A tasteful addition in 2009 leads to a fenced-in backyard, perfect for outdoor enjoyment. Located just minutes from Downtown Haliburton and a short walk to Head Lake Beach, this home is ideal for families, first-time buyers, or investors looking for a great property with potential. Schedule your viewing today to see everything this home has to offer! (id:53193)
2 Bedroom
2 Bathroom
1099.9909 - 1499.9875 sqft
Century 21 Granite Realty Group Inc.
2 Fox Run Lane
Huntsville, Ontario
Pride of ownership is evident from the moment you set your eyes on this 3-bedroom, 2-bathroom gem, offering the perfect blend of comfort, privacy & modern updates. Located on a quiet dead-end street & backing onto town-owned wooded land, you will enjoy a splendidly peaceful & scenic retreat while being mere minutes from town. Nestled in a prime location in the sought-after Mount Vernon Estates community, 2 Fox Run Lane boasts a very private, well-treed half acre lot. Extensively updated, this home features a full exterior re-siding, ensuring durability & improved insulation, plus a metal roof. The plumbing system has been upgraded by a Red Seal plumber, & with a new ironizer & water filtration system provides high-quality, clean water from the drilled well. The kitchen features wood countertops, double sinks & updated cabinetry, while the primary suite offers a walk-in bath, complete with built-in closet, corner shower & extra storage. Such an ideal layout with 2 more bedrooms located at the opposite end of the residence, providing plenty of room & privacy for family or guests (currently being used as an exercise room & large den). Additional updates include a new Energy Star refrigerator, upgraded bathroom fixtures, & enhanced lighting throughout. Bonus main floor laundry here as well. Be comfortable in all seasons with a/c for those hot summer days & a newer natural gas furnace from fall through spring. Outdoor spaces have also been thoughtfully improved, with a newly topped cedar deck overlooking the yard, updated front stairs & skirting on the front porch. The rear sunroom provides ample storage, yet offers up a cozy retreat with easy access to the backyard, where mature trees create the perfect setting for kids, pets, or evening campfires. A covered front porch adds another outdoor living area in a peaceful & quiet surrounding, & the large circular driveway offers ample parking for multiple vehicles, making this home as practical as it is charming. See it soon! (id:53193)
3 Bedroom
2 Bathroom
1000 - 1199 sqft
Chestnut Park Real Estate
605 - 160 Macdonell Street
Guelph, Ontario
Welcome to your dream condo in one of downtown Guelph's most sought-after buildings! This spacious 2-bedroom + den, 2-bathroom home offers 1160 sq/ft of open-concept living with incredible views! From the moment you walk in, you'll be impressed by the soaring ceilings, gorgeous hardwood floors, and abundance of natural light. The kitchen features dark wood cabinetry, granite countertops, stainless steel appliances, and ample prep space. A large breakfast bar makes it the perfect spot for casual meals or entertaining friends and family. The living and dining areas are bright, inviting, and designed for comfort. There is a massive sliding door that opens to your private balcony, where you can sip your morning coffee or unwind with a glass of wine while soaking in the breathtaking city views. The primary bedroom is a true retreat, complete with a large sunlit window, a walk-in closet, and a spa-like ensuite featuring a walk-in glass shower and granite-topped vanity. The second bedroom is spacious and bright, with a double closet and plenty of room for guests. There's also a den, perfect for working from home or creating a cozy reading nook. A 4-piece bathroom with a tub/shower combo and laundry closet make everyday living easy. But the perks don't stop there! This exceptional building offers incredible amenities, including a guest suite, kitchen/bar, media room, games room, library, and gym. You'll also have access to an exercise room, theatre room, party room, and a stunning rooftop deck and garden. Plus, 2 EV ready underground parking spots conveniently located close to the elevator, and an owned storage locker! And let's talk about location, you are just steps from everything downtown Guelph has to offer: amazing restaurants, boutique shops, the farmers market, River Run Centre, Sleeman Centre, Guelph Transit, the GO Station, and scenic walking trails. If you're looking for a home that blends luxury, comfort, and unbeatable downtown convenience, this is the one. (id:53193)
2 Bedroom
2 Bathroom
1000 - 1199 sqft
Royal LePage Royal City Realty
A102-A2 - 1869 Muskoka 118 Road W
Muskoka Lakes, Ontario
Now is your chance to make your Muskoka dream a reality without the typical cottage maintenance. Welcome to Cascades A102 at the prestigious Touchstone Resort on Lake Muskoka. This stunning fractional unit offers 1/8 ownership, providing 6 weeks per year, plus a bonus week every other year. Enjoy breathtaking views of Lake Muskoka and access to exceptional resort amenities, including an infinity pool, beachfront hot tub, tennis and pickleball courts, fitness center, and non-motorized water toys. Relax and unwind at the Touch Spa or indulge in a meal at the on-site restaurant and Boathouse Pub. Inside, the beautifully designed unit features a gourmet kitchen, perfect for preparing meals to enjoy in the enclosed Muskoka Room, where you can take in the serene surroundings without the hassle of bugs. Located just a short drive from Bracebridge and Port Carling, you'll have easy access to boutique shopping, dining, and entertainment. Golf enthusiasts will love the proximity to Kirrie Glen Golf Course, just a short walk away. This unit is not pet-friendly, and weeks are scheduled from Monday to Monday. Don't miss this incredible opportunity to embrace the Muskoka lifestyle with flexible ownership at Touchstone Resort. Whether you're looking for a personal retreat or an investment in vacation ownership, Cascades A102 is the perfect choice. (id:53193)
2 Bedroom
2 Bathroom
800 - 899 sqft
Bracebridge Realty
A102-C2 - 1869 Muskoka 118 Road W
Muskoka Lakes, Ontario
Now is the perfect opportunity to turn your Muskoka property dream into reality, minus the typical cottage maintenance hassles. Welcome to Cascades A102, a fractional ownership condo unit, granting you 1/8ownership (equivalent to 6 weeks per year & a bonus week every other year) with captivating views of Lake Muskoka. Nestled within the esteemed Touchstone Resort on Lake Muskoka, this property grants access to an array of resort amenities. Immerse yourself in the convenience of the resort lifestyle, complete with an exceptional onsite restaurant, the indulgent Touch Spa & Tone fitness center, an inviting infinity pool and hot tub, tennis & pickle ball courts, a serene beach, and an additional pool and hot tub right at the beachfront. Unwind at the Boathouse pub and explore the world of non-motorized water toys. Touchstone Resort embodies a community dedicated to carefree cottage living, and the enclosed Muskoka Room ensures you can savor the outdoors with minimal encounters with bugs. Inside, a fully equipped gourmet kitchen beckons you to indulge in home-cooked meals, or you can opt to dine at the many delectable restaurants in Bracebridge or Port Carling. Additionally, you can treat yourself to a shopping spree at the charming boutique-style shops nearby. With Lake Muskoka's sparkling waters always in view, tranquility fills every moment of this paradise. For golf enthusiasts, the Kirrie Glen Golf Course is just a short walk across the road, offering an exceptional experience. Please note that this unit is not pet-friendly, and weeks are designated from Monday to Monday. Don't miss your chance to seize this Muskoka retreat and embark on a life of relaxation and luxury. (id:53193)
2 Bedroom
2 Bathroom
799.9932 - 898.9921 sqft
Bracebridge Realty
581 Inkerman Street E
North Perth, Ontario
This charming 2 story home is located in Listowel and offers a blend of comfort and functionality. As you approach the property you will see a well maintained concrete driveway leading to the double car detached garage, which is heated ensuring a cozy space for vehicles or your favorite hobbies. Upon entering the home you are welcomed into an inviting family room that is perfect for all types of gatherings. The open concept design seamlessly connects the living room to the kitchen and dining area creating a comforting atmosphere. Large windows allow all the natural light to flood the space enhancing the warm and welcoming ambiance. On the second floor you will find three large bedrooms that were designed with comfort in mind. the primary bedroom is a true retreat boasting a private ensuite for added convenience. The finished basement adds even more room to this already spacious home, utilize this space for a home gym, entertainment area, kids play room, the possibilities are endless. This home is situated right around the corner from 2 parks, the local pool, baseball diamonds and walking trails. With this great location, generous living space and thoughtful design this home is the ideal choice for anyone looking to call Listowel HOME. (id:53193)
3 Bedroom
3 Bathroom
1999.983 - 2499.9795 sqft
Kempston & Werth Realty Ltd.
L203-C1 - 1869 Muskoka 118 Road W
Muskoka Lakes, Ontario
Enjoy seasonal living at the Touchstone Resort on beautiful Lake Muskoka 1/8th fractional ownership (6weeks of the year and a bonus week every other year) of this exceptional unit. This luxurious studio unit boasts an open plan kitchen, convenient washer/dryer in the unit & good sized balcony and Muskoka Room with fire-place offering stunning views onto the lake, is situated in the Main Lodge building with easy access to all amenities including an infinity pool, private beach, spa, fitness center. Outdoor activities that can be enjoyed are the outdoor beach-front pool, use of kayaks and other non-motorised watersports at the beach, tennis courts, soccer, volleyball, fire pits and nature trails, or spend the day exploring beautiful Lake Muskoka. End the day at the gourmet Touchstone Grill Restaurant. Both Port Carling and Bracebridge are only minutes away for all of your town amenities. If you enjoy golf, simply walk across the street to Kirrie Glen Golf Course. Come and enjoy the cottage lifestyle without having to worry about maintenance. This fraction is on a Friday-Friday schedule. This unit is NOT pet friendly. (id:53193)
1 Bedroom
1 Bathroom
Bracebridge Realty
31 - 539 Willow Road
Guelph, Ontario
Great starter home located in the sought after Sugarbush area. This home is located close to amenities such as parks, schools , shopping , gas stations , grocery stores etc. Shows very well !!! (id:53193)
3 Bedroom
2 Bathroom
999.992 - 1198.9898 sqft
RE/MAX Real Estate Centre Inc
26 Cairns Crescent E
Huntsville, Ontario
Welcome to 26 Cairns Crescent, a stunning property that perfectly blends comfort, convenience, and natural beauty. Located just off Highway 11, this home offers easy access to downtown Huntsville, with an array of five-star restaurants, world-class golf courses, and excellent shopping just minutes away. For outdoor enthusiasts, this prime location allows you to explore picturesque hiking trails at Limberlost, hit the slopes at Hidden Valley Ski Hill, and enjoy nearby golf and spa facilities.This beautifully designed home features three spacious bedrooms on the upper level, with large windows that fill the space with natural light. Recent updates, including new flooring and modern kitchen cabinets, enhance the home's appeal. Enjoy captivating views of the lush, wooded area surrounding the property. A standout feature is the lower level, which boasts a separate entrance and its own kitchen, making it ideal for an in-law suite or nanny suite. The generous oversized two-bay heated garage offers a back room equipped with kitchen hookups, and separate climate control, perfect for a workshop or a canning/pickling kitchen. Outside, relax in the screened gazebo. The flat land provides ample space for outdoor activities and landscaping opportunities. Don't miss your chance to own this exceptional property at 26 Cairns Crescent, where convenience meets comfort, and endless possibilities await! (id:53193)
4 Bedroom
2 Bathroom
2000 - 2500 sqft
Sotheby's International Realty Canada
267 Mill Drive
Arran-Elderslie, Ontario
Welcome to 267 Mill Drive, Paisley! Tucked away on a serene street with views of the picturesque Teeswater River, this home is a true gem. With modern updates and thoughtful enhancements, it offers the perfect combination of comfort and style for its future owners.As you step inside, you'll be greeted by a bright and airy living space, illuminated by an abundance of natural light. The kitchen has been tastefully updated with sleek countertops and stainless steel appliances, turning meal prep into a delightful experience. Practical upgrades like a Generac generator, a tankless water heater, and air conditioning provide peace of mind and convenience year-round.Outdoors, you'll find inviting front and back decks, ideal for relaxing in the sun, hosting friends, or enjoying quiet evenings.Blending functionality with contemporary design, this home is ready to welcome its new owners. Don't wait!! Book your showing today! (id:53193)
2 Bedroom
2 Bathroom
1100 - 1500 sqft
RE/MAX Grey Bruce Realty Inc.
112 Heritage Lake Drive
Puslinch, Ontario
Custom built all natural stone bungalow on a half acre in the prestigious gated community of Heritage Lake Estates. Located steps from a private lake, within 1 min to the 401 and close to schools and amenities this jaw dropping design features 12 foot ceilings, chevron flooring, custom lighting and F/P, incredible floor to ceiling windows, heated floors, 4 beds, 5 baths and over 4200 sq ft of living space. Net zero ready and fully smart wired with fibre optics and natural gas this home is future ready. Bold kitchen design tailored for entertaining features built in appliances, walk in pantry and a 20 foot island with granite counters that offers seating for up to 15! Large master suite with impressive luxury ensuite and WIC with built in's. Enjoy the comfort of warmed radiant hardwood floors in the fully finished lower level with oversized windows throughout, nearly 10' ceiling height and gas F/P. Oversized covered patio and 3 car garage, fully landscaped and irrigated with driveway parking for an additional 6-8. This builders quality is evident in every detail and is truly a must see home. Wellington Vacant Land Condo with Monthly CAM fees of $ 425/per month. (id:53193)
4 Bedroom
5 Bathroom
2000 - 2500 sqft
Eve Claxton Realty Inc
A102-A1 - 1869 Muskoka 118 Road W
Muskoka Lakes, Ontario
Now is your chance to make your Muskoka dream a reality without the typical cottage maintenance. Welcome to Cascades A102 at the prestigious Touchstone Resort on Lake Muskoka. This stunning fractional unit has 2 fractions available A1 & A2, you can either purchase 1/8 ownership (6 weeks per year with a bonus week every other year) or combine two fractions for 13 weeks annually (6 weeks per fraction plus a bonus week every year).Enjoy breathtaking views of Lake Muskoka and access to exceptional resort amenities, including an infinity pool, beachfront hot tub, tennis and pickleball courts, a fitness center, and non-motorized water toys. Relax at the Touch Spa or savor a meal at the onsite restaurant and Boathouse Pub. Inside, the unit boasts a gourmet kitchen, perfect for preparing meals to enjoy in the enclosed Muskoka Room, where you can relish outdoor views without bugs. Nearby, explore boutique shops and restaurants in Bracebridge and Port Carling. For golf enthusiasts, Kirrie Glen Golf Course is just a short walk away. This unit is not pet-friendly, and weeks are scheduled Monday to Monday. Don't miss this opportunity to embrace the Muskoka lifestyle with flexible ownership options. Whether you choose one fraction or both, Cascades A102 offers relaxation, luxury, and unforgettable memories. (id:53193)
2 Bedroom
2 Bathroom
799.9932 - 898.9921 sqft
Bracebridge Realty
397 Mallory Beach Road
South Bruce Peninsula, Ontario
Introducing a charming two-bedroom, one bath home located in the sought -after Mallory Beach community, near the serene shores of Georgian Bay. Situated against the stunning backdrop of the Niagara Escarpment, this cozy abode offers partial bay views and a tranquil atmosphere. The inviting wood fireplace and baseboard heating ensure year-round comfort. Step outside to the spacious front porch, ideal for basking in the sunlight or admiring starlit nights under the Bruce Peninsula's dark sky reserve. The backyard features a fire pit area perfect for hosting gatherings, offering a natural setting with a small creek fed by the escarpment's springs. Just a brief stroll away is the public access known as the S bend access point to the crystal-clear waters of Georgian Bay. This property provides easy access to nature trails, scenic vistas, and local attractions, promising a peaceful retreat surrounded by the bay's natural beauty. Whether used as a permanent residence or a seasonal retreat, this home promises a serene escape surrounded by the natural beauty of the bay. (id:53193)
2 Bedroom
1 Bathroom
700 - 1100 sqft
Exp Realty
55 Oriole Crescent
Wasaga Beach, Ontario
Spacious 3+ Bedroom, 3 Bath Home with Private Yard and Finished Basement Walk to Georgian Bay! This beautifully updated 3+ bedroom, 3-bath home offers the perfect combination of modern living, privacy, and convenience. Located just a short walk from shopping and the stunning Georgian Bay, this home provides an ideal setting for both relaxation and entertainment. The open-concept layout features a large island kitchen that flows seamlessly into the dining and living areas, creating a bright, airy space perfect for family gatherings. The living room boasts a cozy gas fireplace, adding warmth and charm to the space. Patio doors open to a two-tier deck, ideal for outdoor dining and relaxation, with a fully fenced, private yard that is perfect for pets, kids, or gardening. The main floor also includes a spacious primary bedroom with an ensuite bath, plus a half bathroom and main floor laundry. Downstairs, the finished basement offers two large bedrooms, an extra bathroom, and plenty of space for a family room or home office. This home also features a double attached garage, complete with a large loft area above, accessed by proper stairs. The loft offers endless possibilities for additional storage, a workshop, or a home office. The garage is equipped with two garage door openers for added convenience. With its desirable location, ample space, and thoughtful design, this home is perfect for growing families or anyone seeking a peaceful yet convenient lifestyle. Roof re-shingled 2019. Furnace and A/C - new in 2025. Don't miss out schedule your showing today! (id:53193)
3 Bedroom
3 Bathroom
1099.9909 - 1499.9875 sqft
RE/MAX By The Bay Brokerage
140 Constance Boulevard
Wasaga Beach, Ontario
Welcome to 140 Constance Blvd. What's not to like? A raised bungalow with fully finished basement on a large lot within walking distance to Georgian Bay. The open space Living/Dining/Kitchen area with patio doors and large windows overlooks a fully fenced treed backyard. Fully functional main floor with Master bedroom, main bedroom and full bath. Hardwood floor throughout main living areas. Downstairs you have a walkout basement leading to an interlocking brick area perfect for entertaining. Many upgrades made in the last year: Kitchen: new quartz countertops, sink/faucet, hood fan, stove. New light fixtures & hardware throughout the main floor. Basement: Luxury vinyl flooring, bedroom, bathroom with heated floor & storage area. New owned furnace (2022). Outdoors: Central A/C, landscaped. Gas line installed for outdoor BBQ hookup, kitchen stove and basement fireplace. This property is conveniently located halfway between Collingwood and Wasaga beaches, close to all big box stores and major retailers. You can enjoy a wide range of activities year round whether it is golf, skiing, water sports, hiking, fishing, etc. all within a short drive. (id:53193)
3 Bedroom
2 Bathroom
1999.983 - 2499.9795 sqft
Century 21 Millennium Inc.
35 Glen Rogers Road
Collingwood, Ontario
Nestled in the heart of Collingwood's prestigious waterfront district, this exceptional residence stands as a testament to refined living. The thoughtfully designed four-bedroom, five-bathroom home seamlessly blends sophisticated architecture with nature's splendor. The property's outdoor space serves as a private retreat, where meticulously landscaped grounds create an atmosphere of tranquil elegance. Outdoor living areas provide perfect settings for both intimate gatherings and grand entertainment, while the sweeping waterfront views offer a constantly changing canvas of natural beauty. Inside, the home showcases superior craftsmanship with premium finishes throughout. The primary bedroom suite epitomizes luxury with its spa-inspired ensuite bathroom and carefully considered appointments. Three additional bedrooms, each with their own distinctive charm and ensuites, ensure comfortable accommodations for family and guests alike. The home's robust construction and attention to detail are evident in every corner, from the sophisticated climate control systems to the premium materials used throughout. Energy-efficient features and full home generator have been thoughtfully integrated to provide both comfort and convenience. This waterfront haven represents an exceptional opportunity to embrace the prestigious Collingwood lifestyle, where luxury meets lakeside living in perfect harmony. (id:53193)
5 Bedroom
5 Bathroom
RE/MAX Four Seasons Realty Limited
680 Mountain Road
Collingwood, Ontario
Inspiring and meticulous custom built home by 'Rainmaker' on a beautiful landscaped 1/3 acre lot with privacy. It has a wonderful layout suitable for hosting friends and family with a living room and a toasty family room with as fireplace. Kitchen has granite counters & stainless steel appliances. There are 4 bedrooms on the 2nd floor and 2 full baths (including a 3pc ensuite with shower). The oversize double garage has an amazing workshop addition, that will catch the eye of an artist, woodworker, mechanic or more. There is plenty of work spaces and natural lighting & storage spaces so it's easy to keep it organized. Both house and garage are whistle-clean. Centrally located between Collingwood and Blue Mountain or Osler Bluff Ski Clubs. Nature trails and views are all around (id:53193)
4 Bedroom
3 Bathroom
2000 - 2500 sqft
Century 21 Millennium Inc.
491 Minnesota Street
Collingwood, Ontario
This lovely home sits on an oversized corner lot with two generous outdoor areas on the north and south sides of the property. Originally built as a single family home, it has been redesigned as a duplex with a 3 bedroom layout upstairs, and a 2 bedroom apartment in the lower level. Situated in the heart of a mature community of fine homes, and across the street from the Collingwood rail trail, you are walking distance to the all the amenities of main street, the YMCA, the waterfront. There are no current tenants so you can set your own rent if this is an investment purchase or if you are buying for yourself and have children living at home this layout will be perfect for you. (id:53193)
2500 sqft
Century 21 In-Studio Realty Inc.
36 Meadows Avenue
Tay, Ontario
This unique home will impress you and has to be seen to be appreciated!!! Pride of ownership in this fully renovated/updated home from top to bottom. The covered entrance leads to 2846 sq.ft. of living space with 2 Bed/2Bath and room for more! A restful night sleep awaits you in the large master bedroom with a walk in closet and walkout to deck allowing you to slip/sneak into the amazing Poolspa to enjoy the stars on a hot summers night. Be pampered in the elegant spa like bathroom with stand alone shower and soaker tub. Unwind in the great room offering a serene setting with a view that overlooks the forest. Open concept living features a gorgeous designer kitchen with stylish quartz countertops & convenient large island for preparation and conversation that will inspire culinary creativity with plenty of storage. The dining space with additional breakfast bar expands your preparation and serving space. Enjoy a beautiful 4 season insulated sunroom with heated floors and heat pump all year round. A generous second bedroom with a 4-pc ensuite enables guest or family their own private space. The lower entrance boasts a massive family/entertainment room with cozy wood fireplace and sauna to spend quality time with friends and family. Wrap around decking with multiple walk outs invites you to spark up the grill and crank the tunes and grab a cold one. Escape to the great outdoors in the absolutely spectacular yard nestled on 1.7 acres of natural beauty which is private and treed, featuring a granite firepit and backing onto greenbelt/EP land. Entertain with confidence indoors & out. Exclusive Forest Harbour is a picturesque waterfront community on the shores of Georgian Bay with easy Hwy access. Close to amenities, a short drive to Midland, Orillia & Barrie, Port Severn, Coldwater. 4 season retreat / activities, boating, swimming, fishing, golf, skiing, snowmobile, ATV, biking, walking trails, 90 minutes to the GTA. A lifetime of memories (id:53193)
2 Bedroom
2 Bathroom
2499.9795 - 2999.975 sqft
Royal LePage In Touch Realty
147 Riddell Street
Woodstock, Ontario
A very special opportunity in the heart of Woodstock's cherished historic district! This designer-renovated, Ontario Cottage style legal duplex has been impeccably revived and is perfect for a young professional, growing family, or multigenerational living. Lovingly and locally restored with warmth and character, this home blends historic charm with modern convenience. The front 3-bed, 1-bath unit is filled with high-end finishes and features a chefs kitchen with gorgeous brand-new appliances, perfect for cooking enthusiasts and entertainers alike. Stunning coffered 10 foot ceilings with extra-wide trim add to its timeless appeal. The bathrooms clever pocket door allows it to be divided into a separate wet room and lavatory, and a large mudroom enhances functionality for busy households. Upstairs, the bedroom/flex space provides endless potential. The rear 1-bed unit offers flexibility ideal for an in-law suite, rental income, or perhaps even a private workspace. Both units include in-suite laundry for added convenience. Modern upgrades include new windows, doors, electrical, plumbing, gas heat, upgraded insulation, and a newer roof, ensuring efficiency and comfort. Situated in a family-oriented neighbourhood with great schools, you'll be just steps from Woodstock's shining jewel - Victoria Park. Whether you're looking to live in one unit and rent out the other, or create a comfortable multi-generational home, this is an incredibly special opportunity to own a piece of Woodstock's history. Don't miss out, see it for yourself today! (id:53193)
4 Bedroom
2 Bathroom
1500 - 2000 sqft
The Realty Firm B&b Real Estate Team
59 Hollingshead Road
Ingersoll, Ontario
Begin a New Chapter in a Home That Fits Your Life! With just under 3,000 sq. ft. on a premium, over-sized corner lot, this 2-storey beauty in highly sought-after Harrisview district was built to accommodate your biggest dreams. Offering 4 bedrooms, 3 bathrooms & a full 2 car garage - perfect for families who need room to grow & thrive. Located in south Ingersoll with quick access to the 401, this home is ideal for commuters & families alike, just a short stroll from St. Judes and Harrisfield schools. The grand foyer welcomes you with its soaring 2-storey ceiling, feature wall, and French doors opening to a versatile space perfect as a home office, dining room, or cozy den. The heart of the home is the bright open-concept kitchen, complete with ample cabinetry, a walk-in pantry, gas range & a large island that's super for gatherings. Sliding patio doors lead to a fully fenced backyard (2023), offering privacy & peace of mind for children & pets to play. Adjacent to the kitchen, the Great Room's gas fireplace provides an inviting, cozy spot to relax & connect. The main floor also features a powder rm, laundry rm and inside access to the over-sized garage. Upstairs, the private principal suite offers a cathedral ceiling, walk-in closet and luxurious 5-pce ensuite. Three additional bedrooms provide space and individuality, including a room with vaulted ceiling and another with a walk-in closet. The well-designed 5-pce main bathroom includes dual vanities plus a separate tub/toilet water closet, making mornings a breeze! The lower level, with two egress windows & a roughed-in bath, is ready for your vision create a rec rm, home gym, or more living space. Freshly painted & updated with new carpeting (2024), this home welcomes you with open arms. Step into the next chapter of your life in a home that offers it all: big space, style, and an unbeatable location close to London, Woodstock, KW, Brantford. Turn the page to your dream home at 59 Hollingshead today! (id:53193)
4 Bedroom
3 Bathroom
Royal LePage Triland Realty Brokerage
154 Downie Street
Stratford, Ontario
Downtown core professional office space featuring several private offices, board room or bullpen area, kitchenette and accessible washrooms on single level available for lease. Close proximity to free parking at Cooper lot and two on site exclusive parking spaces included. Easy access to City Hall, Court Houses, Post Office, Shopping and Restaurants. Other potential commercial uses will be considered. Contact your trusted REALTOR® for further details. (id:53193)
1912 sqft
Sutton Group - First Choice Realty Ltd.
Lot 20 Walsh Road
Kawartha Lakes, Ontario
4.2 acre commercial/industrial building lot located in Lindsay's commercial/industrial district, formerly Township of Ops, City of Kawartha Lakes. Property zoned "M" General Industrial and boasts and extensive list of of potential uses. Close to main highway and in area of industrial development. Services along Walsh Road include hydro, electricity, high speed internet and telecommunications. Rural services include well and septic are available. Vendor Take Back mortgage may be available to a qualified buyer at a competitive interest rate and term. (id:53193)
4.2 ac
RE/MAX Professionals North
1190 Winhara Road
Gravenhurst, Ontario
Stunning newly renovated 2 bedroom, 2 bathroom home. Enjoy the country lifestyle with the convince of only 5 minutes from the charming downtown of Gravenhurst for all your amenities. This 1089 sq ft home offers a functional layout with open concept, kitchen and living room area with a deck overlooking the peaceful and spacious backyard (1.3 acres). Enjoy nights by the outdoor fire pit. Lots of room to entertain family and friends. There is a garage for storage or would make a great workshop for your hobbies and room to keep all your toys, boats or tools on the property. Close to public boat launches to enjoy what the Muskoka lakes have to offer. Easy access to Highway 11. There is a drilled well, septic system, roof (2024), efficient heat pump with propane back-up and air conditioning, updated doors and windows and garbage and recycling pick-up! Washer and dryer (2023) and are included in the sale. Book your private tour of this beautiful home today and see for yourself everything it has to offer! (id:53193)
2 Bedroom
2 Bathroom
699.9943 - 1099.9909 sqft
Forest Hill Real Estate Inc.
17 Hunt Village Crescent
London, Ontario
Nestled on a quiet crescent in Hunt Club, one of London's most coveted neighbourhoods, this stunning property offers the perfect blend of modern features and traditional charm. Fully renovated in 2017 every corner of this home has been thoughtfully designed to provide contemporary luxury within an established, vibrant community. Step outside and be greeted by beautiful gardens, complete with large mature trees providing shade and tranquillity. The centerpiece of the outdoor space is an inviting 18x36 inground pool. Inside you will find a crisp white kitchen with a 10 foot island. The living room has a new (2022) wood burning fireplace, and the dining room looks over the backyard. Upstairs you will find a large primary bedroom and ensuite, and two additional bedrooms and one other full bath. Convenient second floor laundry tops it off and ample storage. The basement boasts a large rec room, office/spare bedroom, beautiful 3 piece bath and an exterior door to the backyard. Steps to Oak Park, London's best schools, Hunt Club Golf and Country Club make this an ideal location for your family! (id:53193)
4 Bedroom
4 Bathroom
1499.9875 - 1999.983 sqft
Housesigma Inc.
802 Sobeski Avenue
Woodstock, Ontario
This nearly new, 1-year-old detached house features 4 spacious bedrooms, 3 modern washrooms, and a double-car garage, located in a peaceful, family-friendly neighborhood. The main floor boasts a stunning kitchen with quartz countertops, brand-new stainless steel appliances, a breakfast/dining area, and a large great room with hardwood flooring, pot lights, and a cozy fireplace. Upstairs, the master bedroom includes a luxurious 5-piece ensuite and walk-in closet, accompanied by three additional bedrooms, a second bathroom, and a convenient laundry room. Situated opposite a soon-to-open school and close to a new shopping plaza, school bus routes, parks, and conservation areas, this home offers easy access to Highway 401, the Toyota Plant in Woodstock, and all the amenities of a newly developed community. (id:53193)
4 Bedroom
3 Bathroom
1999.983 - 2499.9795 sqft
Bridge Realty
22 Southampton Parkway
South Bruce Peninsula, Ontario
ABC Cottages - A unique opportunity in Sauble Beach! This beloved multi-cottage family compound, cherished by the same extended family for more than 40 years, offers three well-maintained cottages and a cozy bunkie, all just steps from Sauble's iconic strip and its summer attractions. Offering separately metered cottages, dedicated parking for each, and plenty of room for gatherings, rain or shine, this property is a fantastic opportunity for family investment or joint ownership. The propertys commercial zoning offers flexibility for a variety of potential future uses. Conveniently located near vibrant shops, restaurants, and the beach, it's turnkey and ready for the 2025 season. Dont miss your chance to own this versatile gem. The Ultimate Sauble Beach Getaway - schedule your private tour today! **EXTRAS** 4 refrigerators, 3 stoves, 1 window unit air conditioner. All chattels are sold as-is. (id:53193)
3 Bathroom
2869 sqft
RE/MAX Land Exchange Ltd.
290 Dundas Street
Woodstock, Ontario
Beautifully Renovated C5 Commercial Unit with Mixed-Use Zoning! This spacious 3487.50 sq. ft. main-floor unit offers multiple offices, a reception area, a common work area, a meeting room, a filing room, A rough in kitchenette two bathrooms, and two staircases leading to city-approved indoor legal parking. Over $300,000 has been invested in renovations, including five legal indoor parking spots equipped with two HRVs, a CO sensor, an automatic door opener, and a separate heated furnace. Additional upgrades include a new flat roof with warranty, a new furnace, a new garage door, updated flooring, fresh paint, and more. A fantastic opportunity for a versatile commercial space! (id:53193)
2 Bathroom
3487.5 sqft
Bridge Realty
Coldwell Banker Sun Realty
22 Southampton Parkway
South Bruce Peninsula, Ontario
ABC Cottages - A unique opportunity in Sauble Beach! This beloved multi-cottage family compound, cherished by the same extended family for more than 40 years, offers three well-maintained cottages and a cozy bunkie, all just steps from Sauble's iconic strip and its summer attractions. Offering separately metered cottages, dedicated parking for each, and plenty of room for gatherings, rain or shine, this property is a fantastic opportunity for family investment or joint ownership. The property's commercial zoning offers flexibility for a variety of potential future uses. Conveniently located near vibrant shops, restaurants, and the beach, it's turnkey and ready for the 2025 season. Don't miss your chance to own this versatile gem. The Ultimate Sauble Beach Getaway - schedule your private tour today! **EXTRAS** 4 refrigerators, 3 stoves, 1 window unit air conditioner. All chattels are sold as-is. (id:53193)
8 Bedroom
3 Bathroom
RE/MAX Land Exchange Ltd.
301 Bethune Crescent
Goderich, Ontario
**Stunning Lake Huron Retreat in South Cove Subdivision, Goderich, Ontario**Discover a rare gem nestled in the highly sought-after South Cove subdivision of beautiful Goderich, Ontario. This spacious bungalow boasts breathtaking views of Lake Huron, ensuring that you can enjoy the serene beauty of the water year-round. With 2+1 bedrooms and 3 full bathrooms, this property offers ample living space and extra room for guests. The main floor welcomes you with an open layout that enhances natural light and maximizes stunning lake views. The primary bedroom, along with the sunroom, offers a perfect setting to soak in the picturesque scenery, creating a tranquil retreat right at home. The lower level additional living space, ideal for entertainment or relaxation. Situated adjacent to a scenic path leading directly to the beach, this home is perfect for beach lovers and outdoor enthusiasts alike. Imagine leisurely strolls along the shore or enjoying summer afternoons with family and friends by the water. An added bonus of this community is the low-maintenance lifestyle it offers. For just $141.25 a month, residents enjoy comprehensive lawn maintenance, snow removal, and access to the communitys recreation center. This means you can unpack your bags and start living without the hassle of upkeep. Experience the best of Goderich living with this exquisite property that combines comfort, convenience, and captivating views. Don't miss out on this opportunity to make it yours! Floor plan uploaded, total square footage 2500 (id:53193)
3 Bedroom
3 Bathroom
1099.9909 - 1499.9875 sqft
Royal LePage Heartland Realty
144 Main Street N
Huron East, Ontario
Welcome to 144 Main Street N. This beautiful brick and stone bungalow offers 1,460 square feet of comfortable, main-floor living with airy 9-foot ceilings. Step inside to an open-concept kitchen and dining area, where you'll find stunning quartz countertops, under-counter lighting, and vinyl plank flooring. Sliding doors lead to a covered deck and private backyard perfect for morning coffee or summer BBQs. This home features two spacious bedrooms, a main-floor laundry room, a bright and stylish 4-piece bath, and a primary suite with its own ensuite. The newly added sunset blinds let you control natural light while adding a sleek touch to the space. Need more room? The unfinished basement offers tons of potential, with space for a third bedroom, a third bathroom, and a large family room. Practical upgrades include a sump pump with a backup battery for extra peace of mind and a 1.5-car attached garage with plenty of built-in storage. Why deal with stairs when you can have everything you need on one level? This move-in-ready bungalow is available for flexible possession. don't miss your chance to make it yours! (id:53193)
2 Bedroom
2 Bathroom
Royal LePage Heartland Realty
111 Heritage Road
Chatham, Ontario
WELL MAINTAINED 2 STOREY PROFESSIONAL OFFICE BUILDING WITH LARGE PAVED PARKING AREA. THIS BUILDING IS EQUIPPED WITH ALL THE BELLS AND WHISTLES,FULL SPRINKLER SYSTEM, BACK UP GENERATOR.FIBRE OPTIC INTERNET, ELEVATOR, HANDICAP ACCESSIBILITY ON BACK ENTRANCE CLIMATE CONTROLLED SPACES. SPACE AVAILABLE IS APPROX. 880 SQ FEET ON THE MAIN FLOOR. OWNER WILL BUILD TO SUITE YOUR PERSONAL SPACE . RENTAL IS 1,600.00 PER MONTH ALL INCLUSIVE . CALL FOR YOUR PERSONAL VIEWING (id:53193)
880 sqft
Realty Connects Inc.
24 Glenwood Drive
Wasaga Beach, Ontario
Just steps from one of the most exciting transformations in Wasaga Beach! Beach Area 1 is undergoing a major redevelopment, including a $45M premium hotel with upscale dining, spa, event spaces, and Festival Square for year-round entertainment. Plus, a brand-new mixed-use community with 150+ residential units and 30+ commercial spaces is on the way making this an unbeatable opportunity to invest near the heart of Wasaga's future. Walking distance to Beach 1! Zoning allows for short-term rentals! From hosting a charming bed and breakfast, artisan bakery, or bustling medical office to delving into catering services, hospitality with a hotel or restaurant, or even constructing a second suite the potential is boundless! This cozy 2-bedroom, 1-bathroom bungalow is full of warmth and charm. A welcoming open-concept living room flows into the inviting eat-in kitchen, perfect for making family memories. The kitchen offers modern cabinetry, ample storage, and easy access to a practical laundry room that leads out to the backyard.The bedrooms are bright and well-sized, with a thoughtfully designed family bathroom nearby. Outside, enjoy a fully enclosed yard with cobblestone surfacing low-maintenance and ideal for BBQs, campfires, or simply relaxing under the stars. A detached 23x19 shop with a man door adds extra flexibility for storage, hobbies, or work. Don't miss your chance to turn this property into your dream retreat, second home, or smart investment. *This property is video monitored. (id:53193)
2 Bedroom
1 Bathroom
RE/MAX By The Bay Brokerage
3606 - 50 Absolute Avenue
Mississauga, Ontario
Welcome to Unit 3036 on the 36th floor, where breathtaking city views and a spacious, wide balcony provide the perfect setting for both relaxation and entertainment. This beautifully designed 2-bedroom, 1-bathroom condo offers modern living in the heart of Mississauga, just steps from Square One Mall, top restaurants, public transit, and a wide range of amenities. The open-concept layout is bright and airy, creating a welcoming atmosphere that blends comfort and style. Residents of this sought-after building enjoy access to a state-of-the-art fitness centre including indoor and outdoor pools, a basketball court, a fully equipped gym, and squash courts, making it ideal for those with an active lifestyle. The unit also comes with one underground parking spot for added convenience. Offering a perfect balance of luxury, comfort, and prime location, this stunning condo is an incredible opportunity for buyers looking for an upscale urban lifestyle. Contact us today to schedule a private viewing! (id:53193)
2 Bedroom
1 Bathroom
699.9943 - 798.9932 sqft
Royal LePage Quest
7761 Mcarthur Side Road
Ramara, Ontario
Discover the perfect blend of eco-friendly living and modern comfort in this beautifully designed off-grid home. Powered by a solar system and backed by a propane generator, this home offers true independence from traditional utilities. Nestled on a serene 2-acre lot, surrounded by 100 acres of pristine farmland, this property provides a rare opportunity for sustainable living with stunning views and unparalleled privacy. Key features include: 3 Bedrooms, 2.5 Bathrooms that are spacious and thoughtfully designed with plenty of room for family and guests. Enjoy the luxury of heated floors throughout the home, keeping you warm and comfortable in every season. This is a custom-built, energy efficient solar home that harnesses the natural power of the sun to reduce your energy footprint. Specially designed windows and blinds work together to trap solar warmth in the winter, making heating efficient and cost-effective year-round. Combined with the fireplaces in the living room and master bedroom, you will have no problem keeping cozy all winter. Stay comfortable during warmer months with a modern heat pump system that efficiently cools the home, paired with a large statement ceiling fan to circulate air throughout the space. The kitchen is the heart of the home, featuring high-end appliances and ample counter space. Perfect for culinary enthusiasts who love to entertain or create gourmet meals in style. Above the spacious 3-car garage that offers plenty of room for vehicles, tools, and storage, adding both convenience and functionality to the property, you will find a versatile loft area with endless possibilities perfect for creating additional living space, an office, art studio, or simply for extra storage. The unfinished space allows you to customize it to your needs. All Appliances included( Fridge, Freezer, Washer, Dryer, Stove/Oven) Book your showing today to see this one of a kind home! (id:53193)
3 Bedroom
3 Bathroom
1499.9875 - 1999.983 sqft
Royal LePage Quest
57 Foster Street Unit# 2
Chatham, Ontario
Updated, modern rear unit at 57 Foster is now available. Act fast. Available for rent $1050. Close to parks, public transportation and shopping. Private entrance, updated kitchen with newer fridge and stove included. Laundry hook ups available. Rent does not include utilities (hydro & water) Stop by today and see for yourself! Prospective tenants are required to fill out a rental application. Contact listing agent for further details. (id:53193)
1 Bedroom
1 Bathroom
Realty House Inc. Brokerage
64 - 2635 Bateman Trail
London, Ontario
A condo townhouse FOR RENT - JUNE 1st in London's South end in Copperfield Gate condo complex. This unit features an open concept with 3 bedrooms, Master bedroom has a walk-in closet, 2 baths, large eat-in kitchen with a door to a large raised deck, 5 appliances included, AC, a finished basement with a family room and laundry room. The front fenced courtyard and the rear deck are great for entertaining. This condo has 2 exclusive parking spaces in front of condo and plenty of visitor parking nearby. Located close to shopping, 401 and 402 access, public transit, schools, parks, recreation centre and playgrounds. No grass to cut or snow to shovel. JUNE 1,2025 possession is available. Don't miss at $2,600 plus utilities. (id:53193)
3 Bedroom
2 Bathroom
1199.9898 - 1398.9887 sqft
Royal LePage Triland Realty
6512 Ellis Road
Puslinch, Ontario
Welcome to your dream home! Nestled on a serene .67-acre lot, this custom-built bungalow offers the perfect blend of modern luxury and peaceful country charm. With a picturesque creek running through the backyard and surrounded by tranquil farm pastures, this property feels like your own personal oasisyet you're just minutes from major cities and highways!Step inside to find a home that feels like brand new. The kitchen has been completely renovated, along with all new bathrooms and stylish light fixtures. Every detail has been meticulously updated, ensuring this home is truly move-in ready. The pride of ownership is evident throughout. Recent updates include a water test, roof inspection, HVAC inspection, recently pumped septic system, new water softener, and heated garage. Plus, with underground hydro lines, you can rest easy knowing this home is well-equipped for years to come.Looking for extra space? A potential bonus room above the garage offers endless possibilities! And with protected land behind the property, you can enjoy uninterrupted tranquility for years to come.Fiber optic connectivity ensures high-speed internet, and you're just minutes from the charming Village of Hespeler, Highway 401, Highway 24, and a short drive to the GTA. This is the home youve been searching fordont miss out on this incredible opportunity! (id:53193)
4 Bedroom
10 Bathroom
1499.9875 - 1999.983 sqft
Keller Williams Home Group Realty
9936 Eric Street
Lambton Shores, Ontario
9936 ERIC ST: 1 of 3 AVAILABLE OVERSIZED BUILDING LOTS JUST SOUTH OF GRAND BEND IN THE PORT FRANKS REGION | REMARKABLY QUIET CUL DE SAC | CLOSE TO RIVER & BEACHES - This .89 acre lot tucked away in a secret spot could be the location of your new dream home! Looking to build in the Grand Bend/Port Franks area on a large parcel that is truly ready to go (pre-cleared & graded - saves $15K), but getting tired of the lack of options? This fully serviced lot provides a rolling landscape in a small & quiet enclave & this is the largest lot available coming in at just shy of an acre! The location is so tucked away & secluded, most residents local to the region are not even aware of its existence. To indicate that its quiet is probably an understatement. The only traffic Eric Street ever sees are the few neighbors who live there, & now YOU, as you really do need to come & visit this beautiful piece of vacant land! Just minutes to restaurants & boat dockage in Port Franks, everything else you need in Grand Bend, & an even shorter drive to a plethora of fantastic Pinery Park beaches w/ minimal crowds, this is a special location. You'll get to experience the benefits of being out in the country in a more rural environment (peace, quiet, serenity, lack of traffic, expansive lot / 2.5 X THE SIZE OF NEIGHBORHING LOTS) but w/o having to be a 1/2 hour drive to the beach. The Pinery Park is the key to success for residents in this region. Pick up an affordable seasons pass for your vehicle for access to fantastic beaches 5 minutes from your front door! Design & contract the house yourself or hire any builder - no requirements or restrictions or any obligation to build by a certain date! Add this gorgeous lot to your investment portfolio, or, just plan a future build. Septic required but gas/electric/municipal water/high-speed Internet are all ready to go at the property line & mail is delivered to the subdivision about 100 ft from your lot line. 2 other lots available as per photos. (id:53193)
Royal LePage Triland Realty
9944 Eric Street
Lambton Shores, Ontario
9944 ERIC ST: 1 of 3 AVAILABLE OVERSIZED BUILDING LOTS JUST SOUTH OF GRAND BEND IN THE PORT FRANKS REGION | REMARKABLY QUIET CUL DE SAC | CLOSE TO RIVER & BEACHES - This .7873 acre lot tucked away in a secret spot could be the location of your new dream home! Looking to build in the Grand Bend/Port Franks area on a large parcel that is truly ready to go (pre-cleared & graded - saves $15K), but getting tired of the lack of options? This fully serviced lot provides a rolling landscape in a small & quiet enclave with 3/4 of an acre of premium Lambton Shores residential land! The location is so tucked away & secluded, most residents local to the region are not even aware of its existence. To indicate that its quiet is probably an understatement. The only traffic Eric Street ever sees are the few neighbors who live there, & now YOU, as you really do need to come & visit this beautiful piece of vacant land! Just minutes to restaurants & boat dockage in Port Franks, everything else you need in Grand Bend, & an even shorter drive to a plethora of fantastic Pinery Park beaches w/ minimal crowds, this is a special location. You'll get to experience the benefits of being out in the country in a more rural environment (peace, quiet, serenity, lack of traffic, expansive lot / 2.5 X THE SIZE OF NEIGHBORHING LOTS) but w/o having to be a 1/2 hour drive to the beach. The Pinery Park is the key to success for residents in this region. Pick up an affordable seasons pass for your vehicle for access to fantastic beaches 5 minutes from your front door! Design & contract the house yourself or hire any builder - no requirements or restrictions or any obligation to build by a certain date! Add this gorgeous lot to your investment portfolio, or, just plan a future build. Septic required but gas/electric/municipal water/high-speed Internet are all ready to go at the property line & mail is delivered to the subdivision about 200 ft from your lot line. 2 other lots available as per photos. (id:53193)
Royal LePage Triland Realty
9952 Eric Street
Lambton Shores, Ontario
9952 ERIC ST: 1 of 3 AVAILABLE OVERSIZED BUILDING LOTS JUST SOUTH OF GRAND BEND IN THE PORT FRANKS REGION | REMARKABLY QUIET CUL DE SAC | CLOSE TO RIVER & BEACHES - This .89 acre lot tucked away in a secret spot could be the location of your new dream home! Looking to build in the Grand Bend/Port Franks area on a large parcel that is truly ready to go (pre-cleared & graded - saves $15K), but getting tired of the lack of options? This fully serviced lot provides a rolling landscape in a small & quiet enclave with 3/4 of an acre of premium Lambton Shores residential land! The location is so tucked away & secluded, most residents local to the region are not even aware of its existence. To indicate that its quiet is probably an understatement. The only traffic Eric Street ever sees are the few neighbors who live there, & now YOU, as you really do need to come & visit this beautiful piece of vacant land! Just minutes to restaurants & boat dockage in Port Franks, everything else you need in Grand Bend, & an even shorter drive to a plethora of fantastic Pinery Park beaches w/ minimal crowds, this is a special location. You'll get to experience the benefits of being out in the country in a more rural environment (peace, quiet, serenity, lack of traffic, expansive lot / 2.5 X THE SIZE OF NEIGHBORHING LOTS) but w/o having to be a 1/2 hour drive to the beach. The Pinery Park is the key to success for residents in this region. Pick up an affordable seasons pass for your vehicle for access to fantastic beaches 5 minutes from your front door! Design & contract the house yourself or hire any builder - no requirements or restrictions or any obligation to build by a certain date! Add this gorgeous lot to your investment portfolio, or, just plan a future build. Septic required but gas/electric/municipal water/high-speed Internet are all ready to go at the property line & mail is delivered to the subdivision about 300 ft from your lot line. 2 other lots available as per photos. (id:53193)
Royal LePage Triland Realty
45 Mohegan Crescent
London, Ontario
Charming Semi-Detached Home Backing onto Jubilee Park & Ted Earley Sports Complex! Welcome to this beautifully maintained semi-detached gem, perfectly blending comfort, space, and location. Step inside to a bright and inviting main floor featuring a spacious living/dining room bathed in natural light, perfect for entertaining or cozy family evenings. The large kitchen offers an abundance of storage and workspace, ideal for any home chef, along with a convenient main floor powder room. Upstairs, you'll find three generous bedrooms, including two with walk-in closets, and a modern, updated 4-piece bathroom offering both style and functionality for the whole family. The fully finished basement adds even more living space, boasting a family room perfect for the kids, a bonus room ideal for a home office or guest space, and an oversized laundry room with tons of storage space. Step outside to your own private oasis: a large, fully fenced backyard. Enjoy direct access to bike paths that lead to Fanshawe Conservation Area within minutes. The backyard also features grape vines, a cherry tree, red current berry bushes, rhubarb, mint and raised vegetable gardens plus a powered shed perfect for the hobbyist or gardener. Updates include a new roof (2024), furnace, AC and tankless water (2021). Conveniently situated with access to public transit, this home is within walking distance to French immersion, public, and high schools. It's just a 5-minute drive to Fanshawe College and within 15 minutes of Western University, downtown, and local hospitals. Plus, with easy access to Highway 401, commuting is a breeze. A single car garage completes the long list of impressive features. This is a home that truly has it all space, location, and thoughtful updates throughout. Don't miss the opportunity to make it yours! (id:53193)
3 Bedroom
2 Bathroom
1099.9909 - 1499.9875 sqft
Nu-Vista Premiere Realty Inc.
5 Foxcroft Crescent
London, Ontario
Nestled in the heart of Byron, 5 Foxcroft offers an exceptional living experience with 2,700 sq. ft. of thoughtfully designed space. This beautifully maintained single-family home is perfectly positioned, backing directly onto the Byron Sports Complex, providing unparalleled access to parks, trails, and recreational facilities right in your backyard. Enjoy serenity and privacy in this gardeners Paradise Step inside to find a spacious and inviting layout, perfect for families and entertainers alike. With generous living areas, well-appointed bedrooms, and great use of space, lifetime steel roof and beautiful atrium style living room to watch the seasons change from your favourite chair. this home is move-in ready and waiting for its next owners. (id:53193)
4 Bedroom
4 Bathroom
2499.9795 - 2999.975 sqft
Royal LePage Triland Realty
29 - 1478 Adelaide Street N
London, Ontario
Welcome to 1478 Adelaide Street #29, a well-maintained 3-bedroom, 2.5-bathroom, single car garage townhome nestled in desirable and convenient North London. Perfect for first-time buyers, downsizers, or investors, this spacious and clean unit offers a blend of comfort, style, and location. The bright and airy main floor features a spacious living room and dining area with ample natural light. Fresh, neutral tones throughout the home create a welcoming atmosphere that suits any style. The well laid out kitchen offers quartz counter tops, subway tile backsplash, plenty of counter space, storage and includes all appliances. Upstairs, youll find three generously sized bedrooms with large closets and lots of natural light. The large primary bedroom includes a walk-in closet and a 4pc ensuite. The finished basement provides plenty of space for entertaining and still has space for laundry and storage. Situated on Adelaide Street, this home offers easy access to major roads, public transit, shopping, dining, and local parks. Updates include: fresh paint throughout, new flooring in main floor kitchen, foyer, 2pc bathroom and living room. Book your private showing today! (id:53193)
3 Bedroom
3 Bathroom
1199.9898 - 1398.9887 sqft
Keller Williams Lifestyles
134 Rutherford Avenue
Aylmer, Ontario
This charming family home, located in a fantastic neighborhood, is ready for its next owner. Walking up it is evident the charm this home exudes and the care that has been put into it. Picture yourself enjoying morning coffee on the front porch or watching the kids play basketball on the double driveway under the canopy of mature trees.Inside, you are welcomed by a beautifully renovated open-concept kitchen and living room featuring a large center island, perfect for gatherings. Relax in the cozy main-floor family room with a gas fireplace and enjoy views of the backyard and inground pool. The main floor also includes a convenient two-piece bathroom.Upstairs, youll find four generously sized bedrooms and a full bathroom, providing plenty of space for the whole family. The large lot boasts a 16 x 32 inground pool, a stamped concrete patio, and still offers ample green space for outdoor activities. Additionally there is a shed for garden and pool equipment.Key Features and Updates:2024: New roof, rec room carpet, and water heater.2022: Stamped concrete patio and sidewalks.2020: Winter pool safety cover.2017: Washer and dryer.2012: Rudd furnace.Conveniently located just a short walk from family amenities such as Davenport Public School, Immanuel Christian School, East Elgin Secondary School, the medical centre including physiotherapy and dental. This home is ideal for a growing family. Dont miss your chance to make it yours! iGuide measurements (id:53193)
4 Bedroom
2 Bathroom
1499.9875 - 1999.983 sqft
Showcase East Elgin Realty Inc
64 Acorn Trail
St. Thomas, Ontario
Treat yourself to a new, luxurious, custom-built home. This magnificent 5-bedroom, all-brick and stone bungalow is just seconds away from new parks, walking trails, and the Doug J Tarry Sports Complex. Boasting over 3600 sq ft of finished living space, this home offers over $300K of top-of-the-line upgrades throughout. You'll love the 10' ceilings, Canadian engineered hardwood and 12" X 24"ceramic tile floors, high-end quartz counters and custom cabinetry and the fully finished basement. The heart of this home will be in the massive kitchen, a culinary masterpiece featuring tons of counterspace and soft-close storage. The sprawling 8ft island paired with your expansive peninsula can comfortably seat nine. Huge living room features floor-to-ceiling gas fireplace. Pie shaped backyard has Southern exposure with fully covered, 46' X 12' poured concrete deck. Perfect for the large or multi generational family. Book it today! (id:53193)
5 Bedroom
3 Bathroom
1999.983 - 2499.9795 sqft
Royal LePage Triland Realty
328 Plane Tree Drive
London, Ontario
Location, Location, Location. Welcome to 328 Plane Tree Drive. This stunning two story family home has 4+1 bedrooms, three and a half bathrooms, two fireplaces, the potential for an in law suite in the basement. Bright eating area with patio doors to the back yard. Beautiful backyard, fully fenced. Fresh paint, main floor laundry, fantastic park and soccer fields with a two minute walk, and much more. Located close to Masonville Mall, University of Western Ontario and all convenient amenities. Don't miss the opportunity to own this spectacular one-of-a-kind home in North London. Masonville Public School, Lucas Secondary School, bus route, public transit. (id:53193)
5 Bedroom
4 Bathroom
Royal LePage Triland Realty
688 Westmount Hills Drive E
London, Ontario
Nestled high up in the prestigious Reservoir Park Estates, this spacious raised ranch is a true gem with luxurious potential. With over 2,500 sq. ft. of living space, this updated home boasts a prime location in a private, mature neighborhood on a dead-end street. The beauty of nature is just a short walk away at Springbank Park.The spacious living room features a cozy wood fireplace, perfect for chilly evenings. The dining area has patio doors that open up to a breathtaking backyard, allowing for seamless indoor-outdoor living. The stunning designer kitchen, completed in 2021, is a chef's dream with granite counters, top-of-the-line stainless steel appliances, and a Bosch induction range.The main floor includes three bedrooms, with an ensuite in the master, an updated main bath with a freestanding tub and walk-in glass shower. The fully finished lower level is filled with natural light from its huge windows and has the potential for an additional bedroom. A large workshop with interior access to the garage makes this the perfect space for any hobbyist.The home has been updated with Dashwood windows, a newer roof, garage, and entrance doors. The Carrier Furnace was replaced in 2019. An irrigation system has been installed, adding to the low-maintenance aspect of this home. The huge double garage and driveway that can accommodate up to eight vehicles add to the luxurious feel of this exceptional property. Huge Potential: This home offers an incredible opportunity to be converted into two separate units, making it a perfect mortgage helper or in-law suite. With a separate entrance and spacious lower level, the possibilities for additional rental income or multi-generational living are endless. This property has significant potential to increase in value and match the premium properties in the area. A great choice for families looking to settle in this prestigious neighborhood. (id:53193)
4 Bedroom
3 Bathroom
1999.983 - 2499.9795 sqft
Century 21 First Canadian Corp

