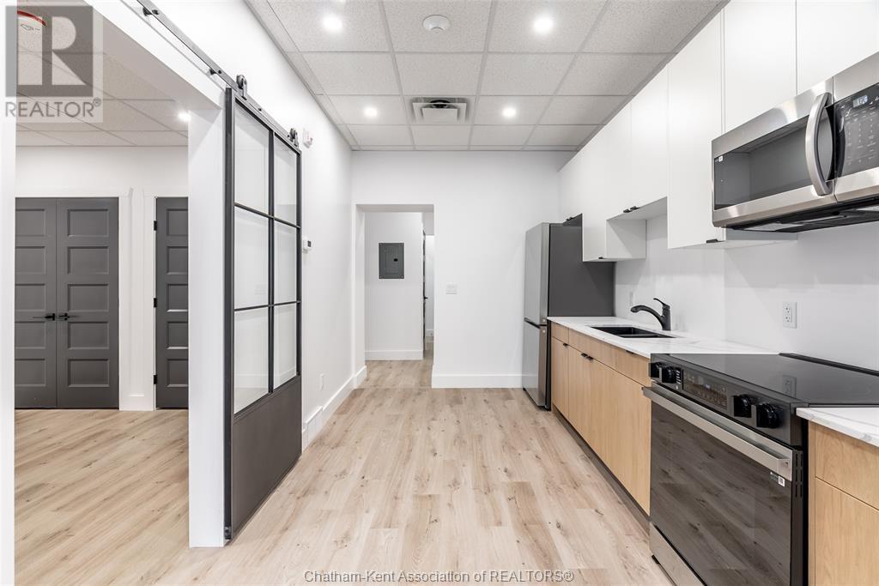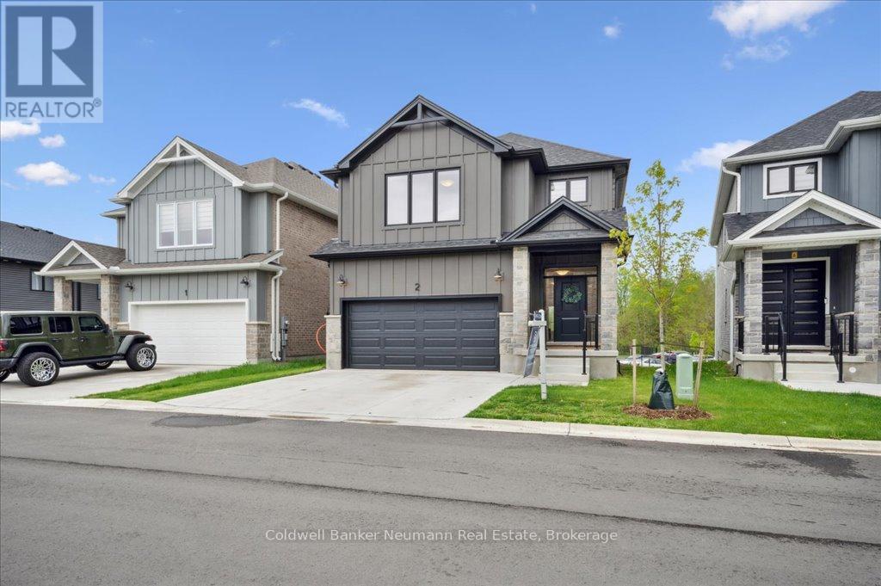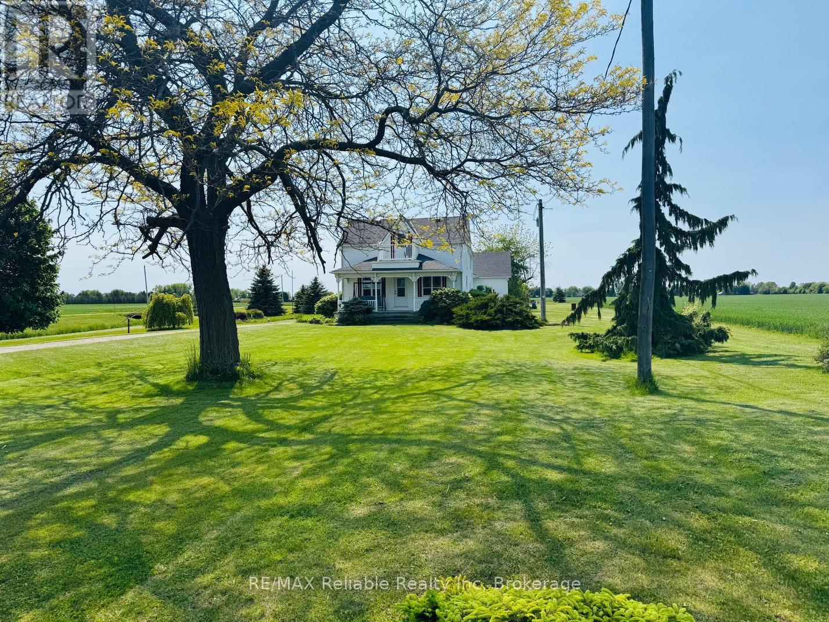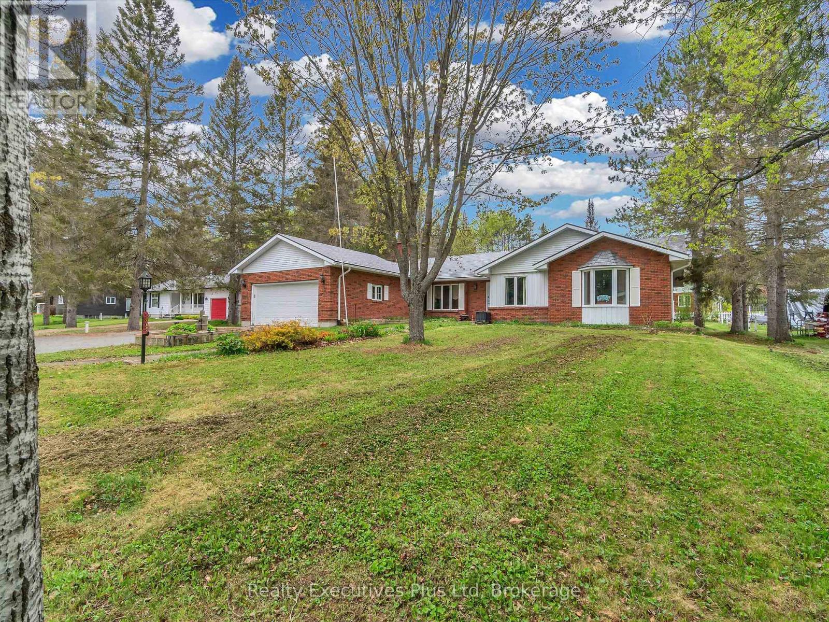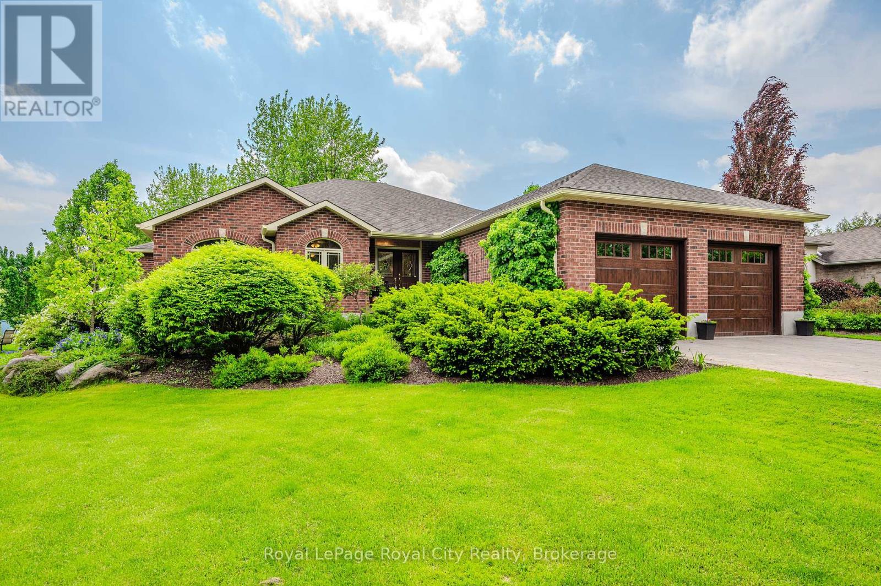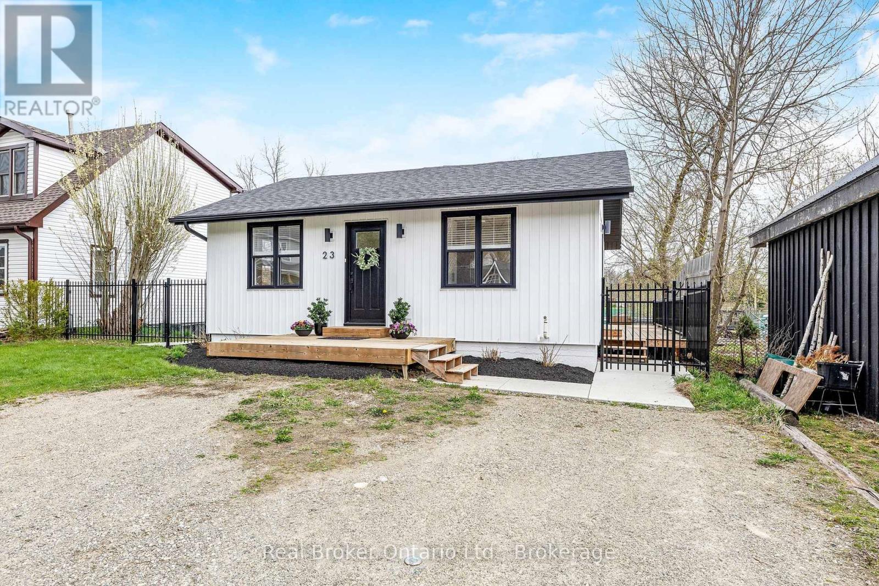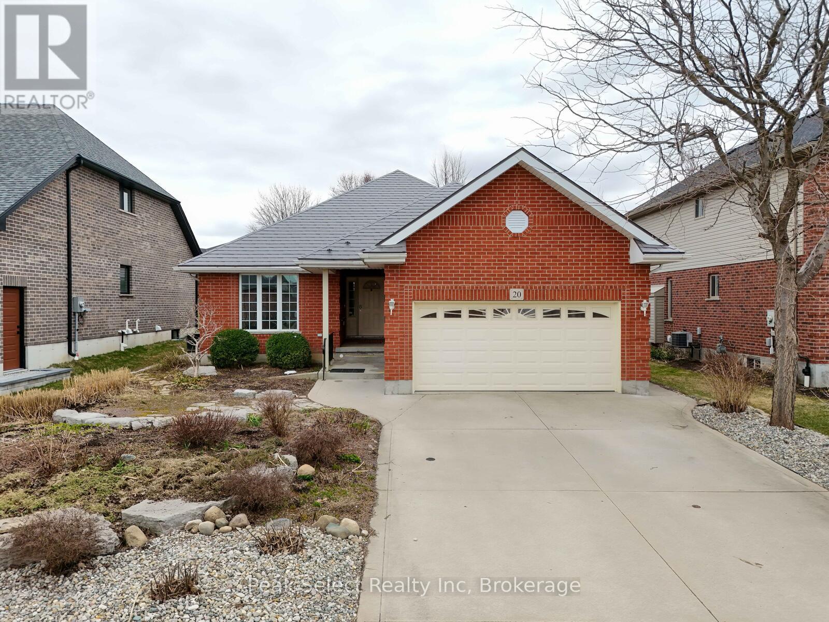140 King Street West Unit# 203
Chatham, Ontario
Bright and inviting 2-bedroom, 1-bathroom apartment available immediately in a prime downtown location. This well-designed unit features an open-concept layout with large windows that flood the space with natural light, creating a warm and airy atmosphere. The modern kitchen flows seamlessly into the living and dining areas, offering the perfect space for both relaxing and entertaining. Enjoy the convenience of an in-unit combo washer/dryer and the added value of gas and water included in the rent. Both bedrooms offer comfortable living with ample closet space, and the full bathroom is stylish and functional. With a 1-year lease required, this downtown gem is ideal for those looking for comfort, convenience, and easy access to shops, dining, and transit. Don’t miss your chance to make this bright, downtown apartment your new home! (id:53193)
2 Bedroom
1 Bathroom
970 sqft
Nest Realty Inc.
138 King Street West Unit# 201
Chatham, Ontario
Discover upscale living in this newly renovated 1-bedroom, 1-bath luxury apartment located in the vibrant heart of downtown Chatham. With modern design and premium finishes throughout, this elegant suite offers comfort, convenience, and style in one perfect package. Step into a bright, open living space with large windows that flood the unit with natural light. The sleek kitchen features updated cabinetry and appliances, ideal for everyday living or entertaining. The spacious bedroom offers a relaxing retreat, and the contemporary bathroom includes quality finishes and fixtures. Enjoy the added convenience of in-suite laundry and an elevator in the building for easy access. This well-maintained property is perfect for those seeking a low-maintenance lifestyle in a prime location. Just steps from Chatham’s best shopping, dining, and amenities, this apartment puts everything you need right at your fingertips. Whether you’re a working professional or looking to downsize in style, this is downtown living at its finest. Book your private tour today and see the difference luxury makes. (id:53193)
1 Bedroom
1 Bathroom
Nest Realty Inc.
149 Heritage Lake Drive
Puslinch, Ontario
Exclusive Custom-Built Bungalow in Prestigious Heritage Lake Estates . Welcome to a truly one-of-a-kind residence, meticulously crafted for those who demand elegance, innovation, and comfort. Located in the coveted gated community of Heritage Lake Estates, this Net Zero Ready custom bungalow is a masterclass in design and sophistication. Set on a beautifully landscaped half acre lot, it offers the perfect blend of luxury, space, and modern efficiency. Spanning 7,400 sq. ft. of living space plus over 600 sq. ft. of additional storage, this home features 5 spacious bedrooms each with private ensuites, and 2 stylish powder rooms, ideal for family living and entertaining.Inside, 14-foot ceilings and floor-to-ceiling windows flood the space with light. The open-concept layout connects living, dining, and kitchen areas with access to the oversized covered patio. Elegant finishes include engineered hardwood flooring, 9-foot solid core doors, custom plaster moldings, and heated floors.The gourmet kitchen is an entertainers dream with top of the line built-in appliances, custom cabinetry, stone-clad island, and a walk-in pantry offering excellent storage.The fully finished lower level includes a recreation room, wet bar, games room, home gym, and multimedia theatre for relaxation and entertainment.Outside, the heated 3-car garage fits 6+ vehicles with lift options and includes a Tesla charging station, perfect for car enthusiasts and eco-conscious owners.Nestled within a lakeside community offering private lake access, walking trails, and a peaceful setting just 2 minutes from Highway 401 and nearby amenities, schools, and shopping.This is more than a home its a rare opportunity to own a landmark combining architectural excellence, energy-conscious living, and luxury in one of the regions most sought-after neighbourhoods. (id:53193)
5 Bedroom
6 Bathroom
3500 - 5000 sqft
Eve Claxton Realty Inc
2 - 32 Faith Street
Cambridge, Ontario
Stunning 4-Bedroom, 3.5-Bathroom Home In The Sought-After Moffat Creek Community Of Galt East. Built Less Than 2 Years Ago By Ritz Homes, A Builder Known For Exceptional Craftsmanship And Attention To Detail, This Home Offers Over 2,500 Sq Ft Of Beautifully Designed Living Space Plus An Additional 1,000+ Sq Ft Lookout Basement Awaiting Your Personal Touch. Set On A Premium Lot With No Rear Neighbours, This Home Backs Onto Lush Green Space And Is Surrounded By 90 Acres Of Conservation Land, Mature Forests, Meadows, And Peaceful Trails Right At Your Doorstep. Inside, You're Welcomed By A Spacious Foyer And A Bright, Open-Concept Main Floor Featuring Elegant Wainscoting, Upgraded Lighting, And Large Windows That Flood The Home With Natural Light. The Chef-Inspired Kitchen Includes Stainless Steel Appliances, Extended Cabinetry And A Large Island Perfect For Casual Dining Or Entertaining. Upstairs, The Primary Suite Is A Private Retreat With A Walk-In Closet And A Spa-Like Ensuite Boasting Double Vanities, A Glass Shower, And A Luxurious Soaker Tub. Two Additional Bedrooms Share A Convenient Jack-And-Jill Bathroom, While The Fourth Bedroom Features Its Own Private Ensuite Ideal For Guests Or Teens. The Unfinished Lookout Basement Offers Tall Windows, Cold Storage, And A Rough-In For A Full Bath Ready To Be Customized. Additional Highlights: Fully Insulated Double-Car Garage, High-Quality Finishes Throughout, Still With In Builders 2 Year Tarion Warranty, Located Near Shopping, Schools, Trails, And With Easy Access To Guelph, Kitchener, Waterloo, And Hamilton. A New Joint Public And Catholic Elementary School Is Planned For The Community. Experience Modern Living Surrounded By Nature In One Of Cambridge's Most Desirable Neighbourhoods. (NOT HOLDING OFFERS!). Book Your Private Showing Now! (id:53193)
4 Bedroom
4 Bathroom
2500 - 3000 sqft
Coldwell Banker Neumann Real Estate
73053 Bluewater Highway
Bluewater, Ontario
CHARMING HOBBY FARM NEAR THE SHORES OF LAKE HURON!! Don't miss this incredible opportunity to own a picturesque 3+ acre country property ideally located between Bayfield and Grand Bend. This beautifully updated 3+ bedroom home is move-in ready and comes complete with a classic bank barn and a large storage shed. Lovingly maintained by the same owners for over 25 years, the home features a warm and welcoming interior, a spacious oak kitchen with appliances, a cozy living room, and a bright, oversized family room. The main floor also includes a private office, a 4-piece bath with generous cabinetry, a convenient foyer, and laundry room. Upstairs, youll find a large primary bedroom, two additional bedrooms, and a 3-piece bathroom. Natural gas heating, municipal water, fibre-optic internet, and an attached double garage. Enjoy outdoor living on the composite deck with low-maintenance vinyl railings. The 48' x 28' shed & classic barn equipped with horse stalls and ample storage make this property ideal for horse lovers or hobby farmers. The pasture was previously home to horses, and the paved driveway offers plenty of parking space for guests. Relax on the front veranda and take in the peaceful rural views, or take a short stroll to the beach. Enjoy local wineries, breweries, and golf courses, all just minutes away. Bayfields charming shops, restaurants, and marina are only a 10-minute drive. A PERFECT HOBBY FARM RETREAT CLOSE TO LAKE HURON! (id:53193)
3 Bedroom
2 Bathroom
2000 - 2500 sqft
RE/MAX Reliable Realty Inc
12 Robert Street
Sundridge, Ontario
Welcome to this fabulous 3 bedroom home placed perfectly on the lot to provide privacy for you to enjoy your beautiful outback patio featuring a gas hookup for your BBQ. This 2200 square foot bungalow offers 3 bedrooms, 3 washrooms, a super large dining room, and 2 living rooms. Main floor laundry and access to the garage, eat in kitchen, 2 gas fireplaces, and beautiful soaker tub in the main bathroom. Perfect for cold winter days. This property features an outstanding 58'x14' garage to park a motorhome in, or use as a shop. As an added bonus the garage has the cutest room off the side offering heat in the winter to house your out of town guests! A metal roof on the primary home provides a worry free 40+ years. The hot tub is included but is currently not working, very easy repair and it will be up and running again. A fantastic added bonus, the home is wired for a generator with a dedicated electrical panel. Ample parking for all of your friends !!! Work from home and in your spare time enjoy 7 different garden areas - 3 in back and four around front, including a stunning garden enclosure just beside the driveway. Studio has 8 windows and was used for painting and sketching in the past. A large storage room in the basement features a grow station that will be left with the house so you can start your plants before they are transferred to the gardens. This home is sure to check all of the boxes on your wish list ! come check it out! (id:53193)
3 Bedroom
3 Bathroom
2000 - 2500 sqft
Realty Executives Plus Ltd
17 St Boniface Drive
Woolwich, Ontario
Nestled in the quaint and historic village of Maryhill, this beautifully maintained solid brick bungalow is set on a generous 0.42-acre corner lot that is gracefully lined with mature trees, offering both privacy and a peaceful, natural backdrop. Inside, discover a spacious and functional layout, beginning with a bright, eat-in kitchen perfect for everyday family meals. Patio sliders from the dinette lead out to a great-sized deck with a gazebo- ideal for entertaining or simply enjoying the outdoors. A cozy formal living room with a gas fireplace adds warmth and elegance to the main living space, complemented by a formal dining room, creating a dedicated space for hosting gatherings. The main floor boasts three well-appointed bedrooms, including a primary suite with a walk-in closet and a private 3-piece ensuite. A 4-piece main bathroom, main floor laundry room, and ample storage add convenience to daily living. The finished basement expands your living space significantly, featuring an expansive recreation room with a wet bar area, a fourth bedroom, a cozy office space, and an additional 3-piece bathroom. This offers a prime configuration for guests, working from home, or multi-generational living. Outdoors, the property continues to impress with a 2-car garage and a triple-wide driveway allowing parking for 5 vehicles. Located just minutes from walking trails, golf courses, and within convenient commuting distance to Kitchener-Waterloo and Guelph, this home combines rural serenity with urban accessibility. (id:53193)
4 Bedroom
3 Bathroom
1500 - 2000 sqft
Royal LePage Royal City Realty
953 St David Street N
Centre Wellington, Ontario
Set on 1.86 acres of peaceful, private land right in town, this custom-built bungalow was thoughtfully designed for enjoying family life, entertaining friends, and appreciating the beauty of nature. A long laneway framed by majestic white spruce sets the tone for the serenity that awaits.This one-owner home blends quality craftsmanship with warmth and functionality. From the grand foyer with its 10' ceiling to the maple hardwood floors and custom millwork, you'll feel the pride of ownership throughout. At the heart of the home is the open-concept great room, where family celebrations and quiet evenings by the fire unfold. Built-ins surround the gas fireplace, and large windows with a walkout to the two-tiered deck connect you to the outdoors. The kitchen, designed for both everyday living and special gatherings, features cherrywood cabinetry, quartz countertops, a breakfast bar, and a sunny dining area overlooking the backyard.Families and pet lovers will appreciate the mudroom/laundry with access to the oversized double garage and a separate entrance to the finished basement, ideal for multi-generational living or weekend guests.The main level offers three bedrooms, including a private primary suite with walk-in closet and spa-inspired ensuite for quiet moments of relaxation. A fourth bedroom with semi-ensuite is located in the finished basement, along with a cozy family room with fireplace and a spacious rec room with a bar, ideal for movie nights, game days, or a future self-contained apartment.The backyard has been the backdrop for BBQs, bonfires, gardening, and more. With GRCA-protected land at the rear and ample room for a pool, outbuilding, or outdoor adventures, theres plenty of space to dream and grow.Close to schools, shopping, restaurants, and just minutes to the 401, this is more than a house, its a forever home ready for your next chapter. (id:53193)
4 Bedroom
3 Bathroom
1500 - 2000 sqft
Royal LePage Royal City Realty
10000 Soyers - Brown Island
Minden Hills, Ontario
A private sanctuary on the shores of pristine Soyers Lake. This rare offering, a one-of-a-kind private island encompassing over 7 acres of natural beauty, promises a lifestyle defined by tranquility and breathtaking scenery.Wake to breathtaking sunrises over shimmering waters and ending your days with fiery sunsets painting the sky. With over 2900 feet of pristine shoreline, every vantage point reveals a postcard-worthy panorama. Explore the island's beautiful topography, discover hidden coves, and revel in the peace that only nature can provide. Every detail has been thoughtfully considered. This spectacular custom-designed home has been lovingly cherished for years. The open-concept living area seamlessly blends with the breathtaking natural surroundings, thanks to walls of windows that frame panoramic lake views. Gather around the cozy woodstove on cool evenings, or unwind in the screened-in Muskoka Room while enjoying captivating lake views. Featuring three bedrooms, including a primary suite with a large walk-in closet, this home offers ample space for family and friends. With easy access to the island, the mainland is just a short boat ride away, and a nearby marina provides effortless access.More than just a property, enjoy the soothing sounds of nature, the beauty of untouched landscapes, and the joy of creating lasting memories with loved ones. Don't miss this rare opportunity to own your own piece of paradise on Soyers Lake, one of the few private islands in Haliburton. (id:53193)
3 Bedroom
2 Bathroom
1500 - 2000 sqft
Chestnut Park Real Estate
23 Main Street
Erin, Ontario
Renovated detached home on Scenic Main Street in Erin backing onto Lions Park. This delightful bungalow features a convenient side entrance leading directly into the eat-in kitchen and a main entrance opening to the separate living room overlooking the front yard. The main level includes two bedrooms and a bathroom. A separate entrance provides access to the basement, currently under renovation, with a rough-in for a full bathroom, bedroom, and recreation room. The backyard offers incredible outdoor space with plenty of green space, a deck, and direct access to Lions Park. Located on Erin's historic Main Street, this home is surrounded by quaint shops, cozy cafes, and a welcoming small-town atmosphere. (id:53193)
2 Bedroom
1 Bathroom
Real Broker Ontario Ltd.
51 Ariss Glen Drive
Guelph/eramosa, Ontario
Tucked away on a quiet cul-de-sac in the charming community of Ariss, this exceptional executive home offers luxury, privacy, and a welcoming community atmosphere where neighbours come together for Canada Day fireworks and Halloween parades. Upon entrance, you will quickly fall in love with the craftsmanship and care that define this home. The open concept main level is airy and inviting, with hand-scraped engineered hardwood stretching beneath 9' ceilings. In the living room, a stunning coffered ceiling adds a touch of elegance, while natural light dances across every surface. The combined kitchen and dining area is truly the heart of the home- designed for both entertaining and everyday living. A luxurious island anchors the space, surrounded by top-tier features including a gas countertop range, double built-in ovens, a MARVEL wine fridge, a beverage fridge, and a spacious pantry. Whether you are hosting a dinner party or enjoying a quiet family meal, this space delivers on every level. From here, walk out to the covered rear porch and adjoining composite deck with built-in hot tub, overlooking the expansive backyard with a firepit area, as well as the Kissing Bridge Trail beyond. After a long day, retreat to the master suite- a peaceful escape with a spa-like ensuite, a spacious walk-in closet, and private access to the deck and hot tub area. The main level also offers a thoughtfully designed laundry/mudroom combination, a stylish powder room for guests, and 2 additional bedrooms accompanied by a spacious 5pc bathroom. The finished lower level extends the living space with extra-high ceilings, engineered hardwood flooring, a handsome gas fireplace with stone surround, a stunning 4pc bathroom, and 2 additional bedrooms- ideal for guests or growing families. Perfectly situated just minutes from Guelph, Kitchener/Waterloo, and Centre Wellington, and only a short stroll to the Ariss Valley Golf Course, this home offers an unparalleled and desirable rural lifestyle. (id:53193)
5 Bedroom
4 Bathroom
2000 - 2500 sqft
Royal LePage Royal City Realty
20 Ridgewood Crescent
St. Marys, Ontario
Welcome to 20 Ridgewood Crescent, St. Marys. This one-owner bungalow has been lovingly cared for since being built in 2002 and is finished top to bottom. With a full 2-car garage, 3 full bathrooms (including an Ensuite) and 2 bedrooms plus a basement den, it's ideally situated for retirees but offers plenty of space for the family or for entertaining. The basement recreation room is very large, with a natural gas fireplace and features ample storage closets for the collector or the hobby enthusiast. The property is beautifully landscaped and provides a peaceful backyard haven in season. Whether looking to retire or raise a family, St. Marys offers plenty of social and recreational opportunities for everyone, and is a quick 20 minute drive to Stratford and 40 minutes to London. *pls note that sq footage is taken from photographer floor plans and may vary from MPAC or architects plans (id:53193)
3 Bedroom
3 Bathroom
1500 - 2000 sqft
Peak Select Realty Inc


